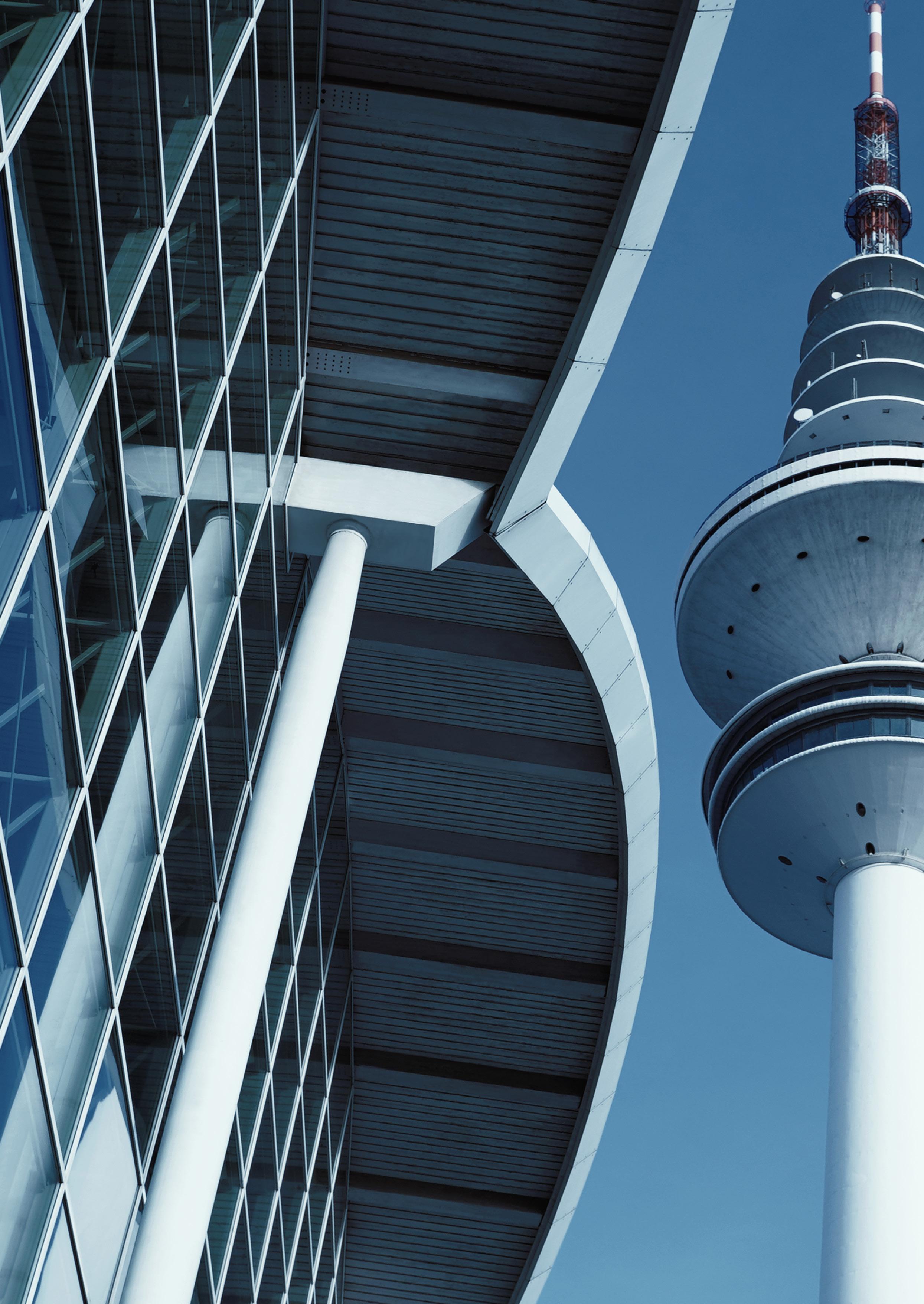

Conference And Meeting Rooms For Your Event
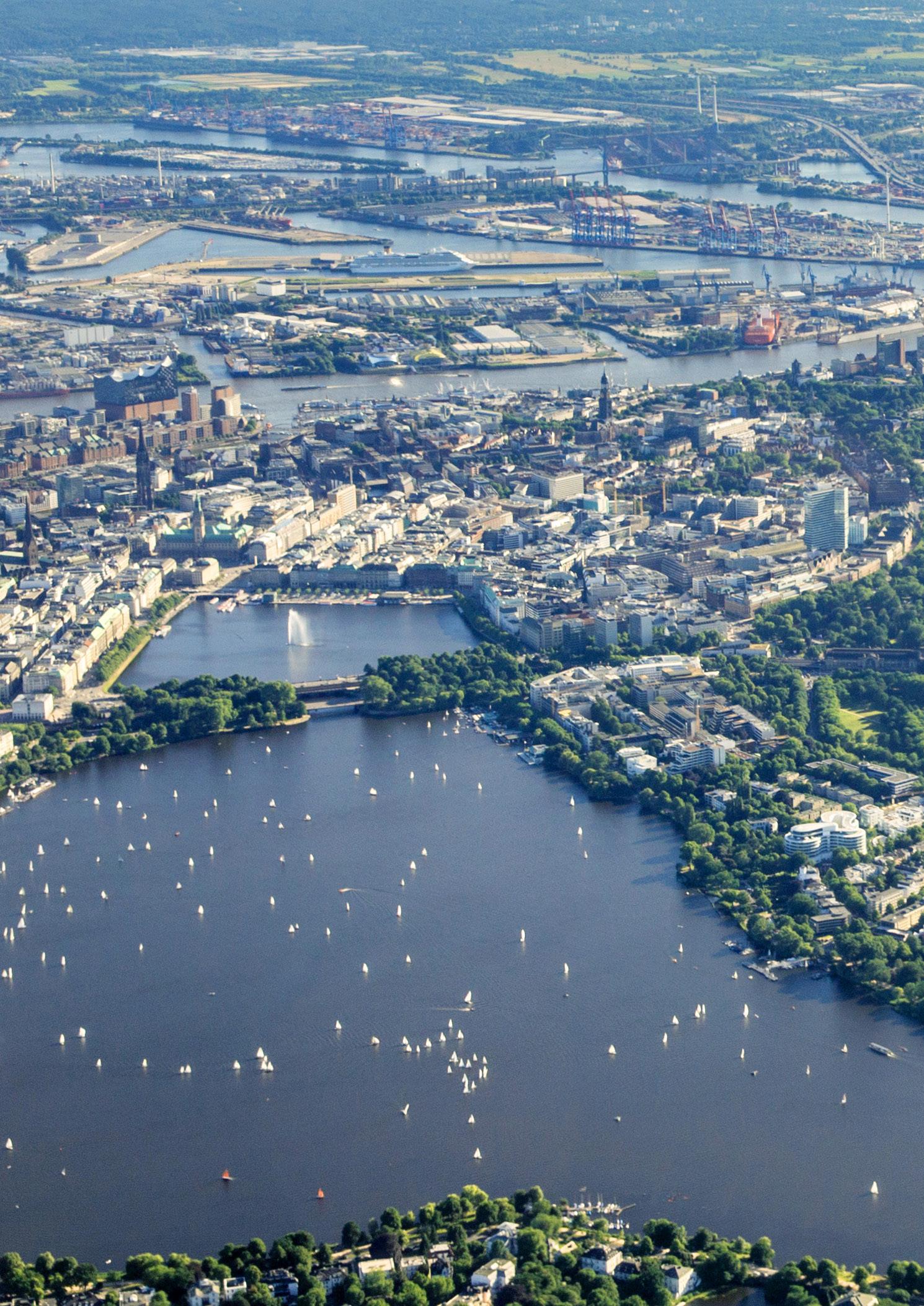
Located in the trendy Schanze district right in the centre, and surrounded by countless bars, clubs and restaurants, the exhibition complex comprises 11 halls with a combined exhibition floor area of 87,000 m2 plus 10.000 m2 of open-air space.
Welcome to Hamburg!
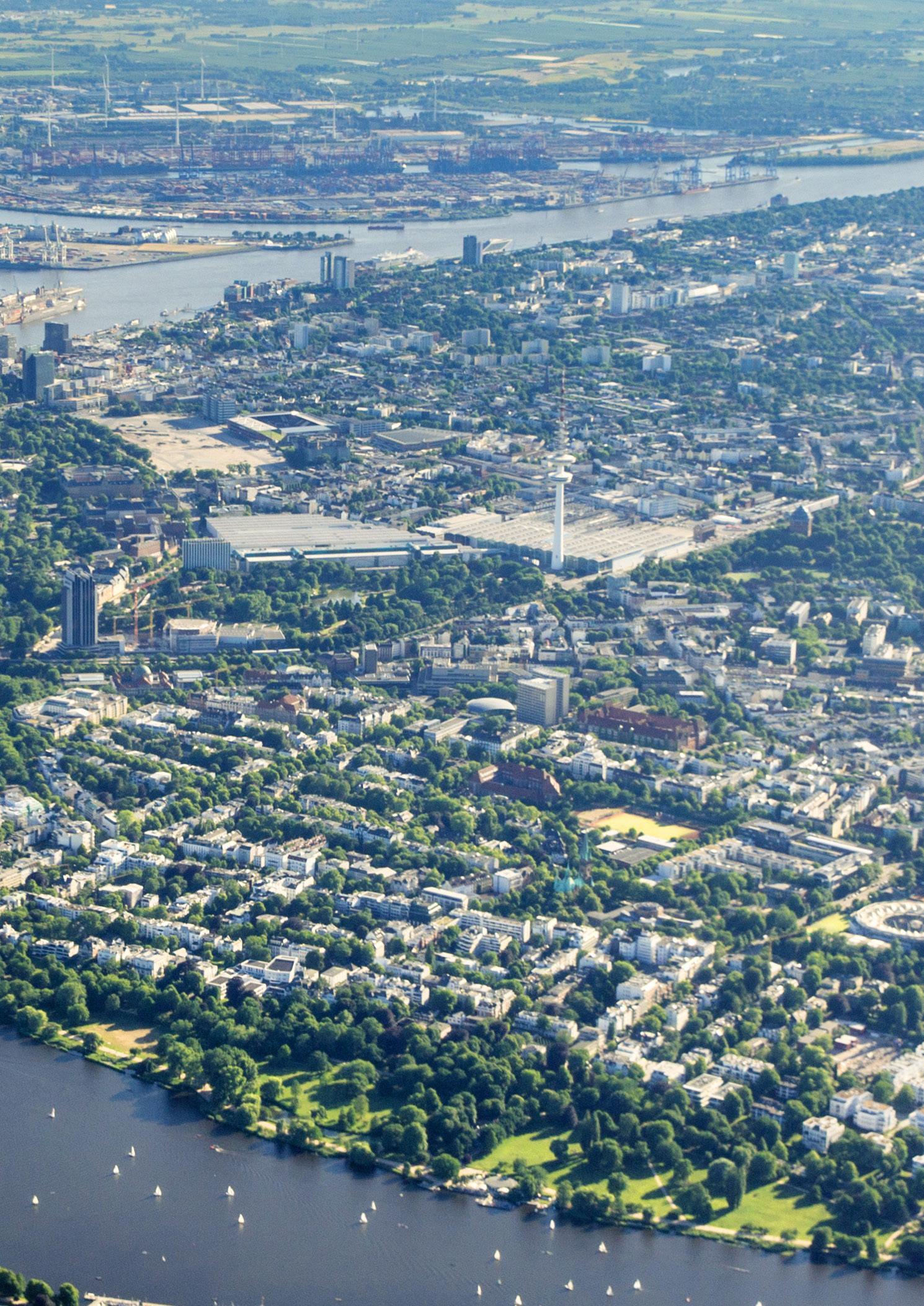
Welcome to Hamburg Messe und Congress! This guide provides you with comprehensive information on spaces available at our exhibition complex. Whether you are planning a trade fair, conference or any other type of event, we will assist you during the entire planning process through to execution.
The Exhibition Complex
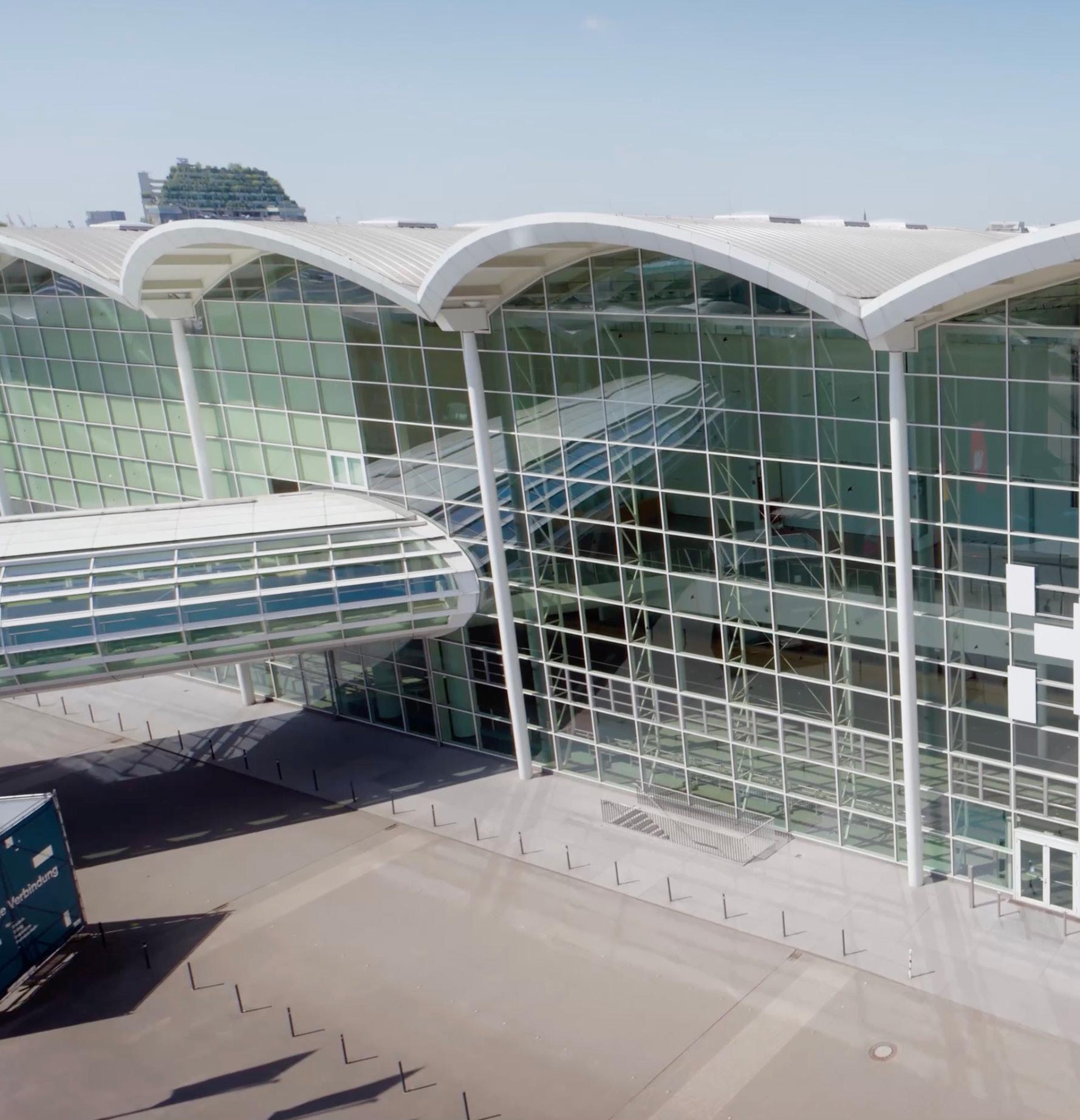
Hamburg Messe und Congress offers you a wide choice of accessory spaces for the hall you rent. Conference area A right next to Hall A4 provides state-of-the-art meeting spaces for up to 1,200 guests. Conference Area B near Hall B3 can accommodate up to 650 guests. What is more, most of our halls feature directly accessible meeting rooms of various sizes for anywhere between 4 and 81 guests, depending on seating arrangement.
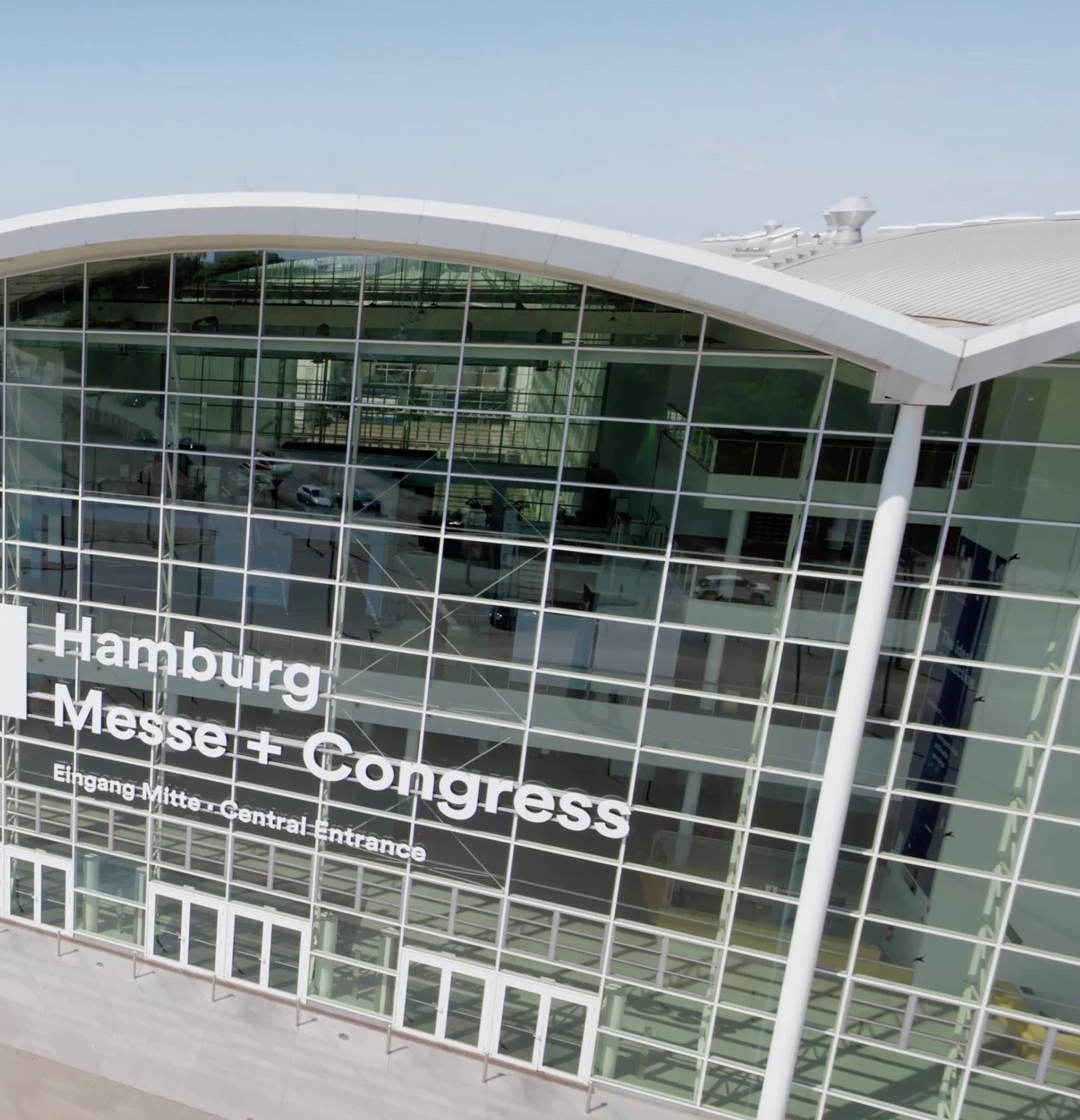
Direct navigation & grounds overview

overview
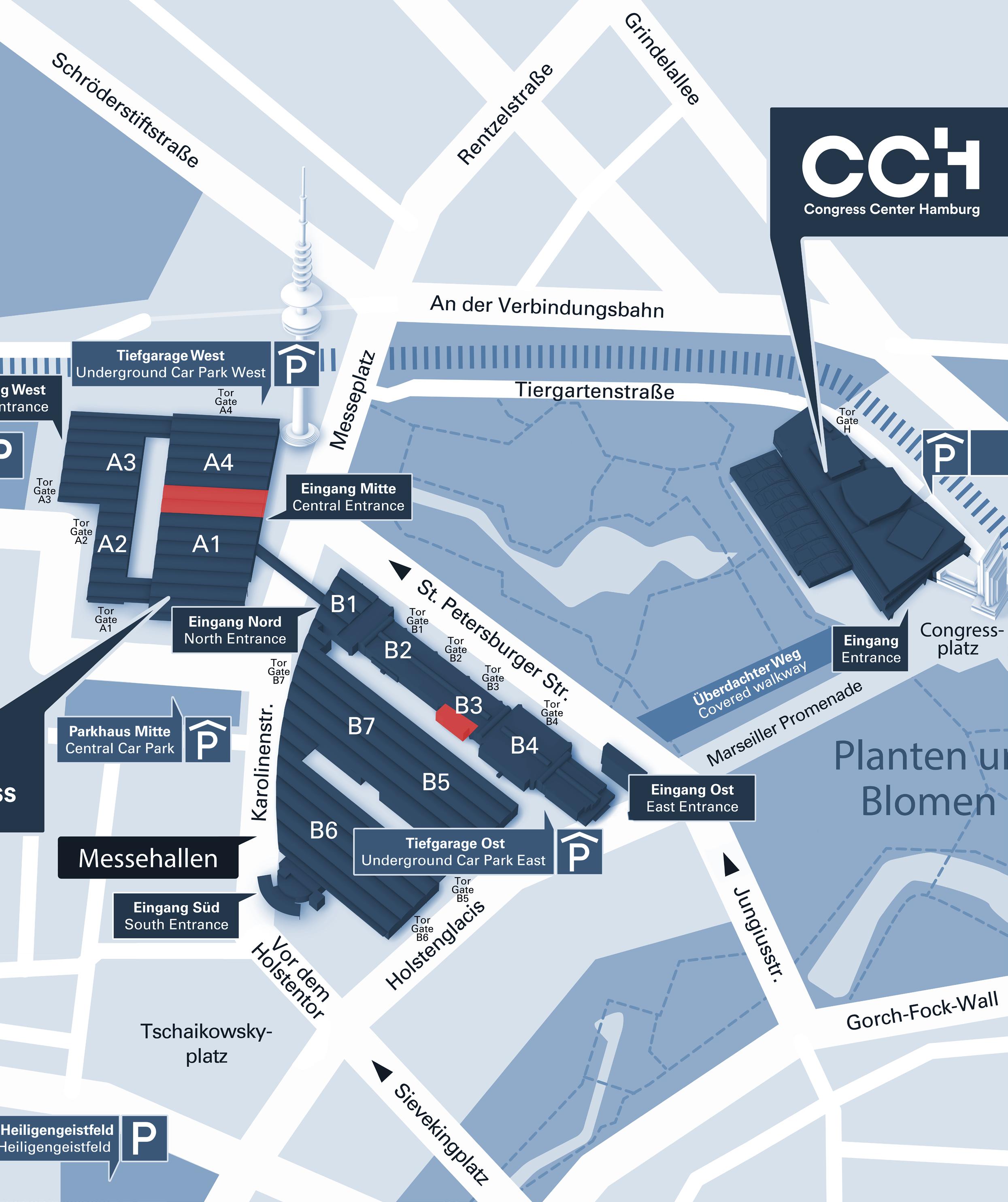
Central
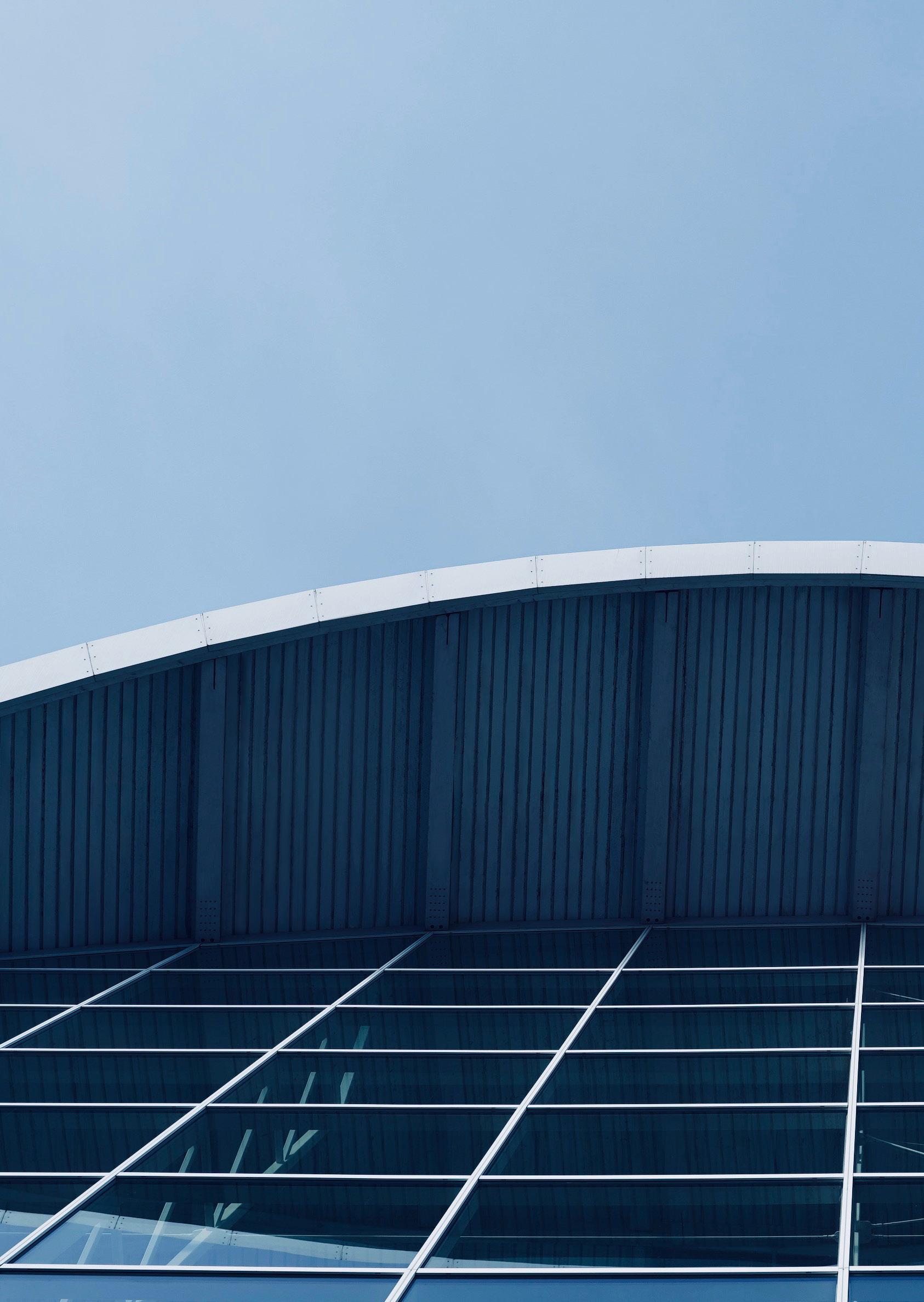
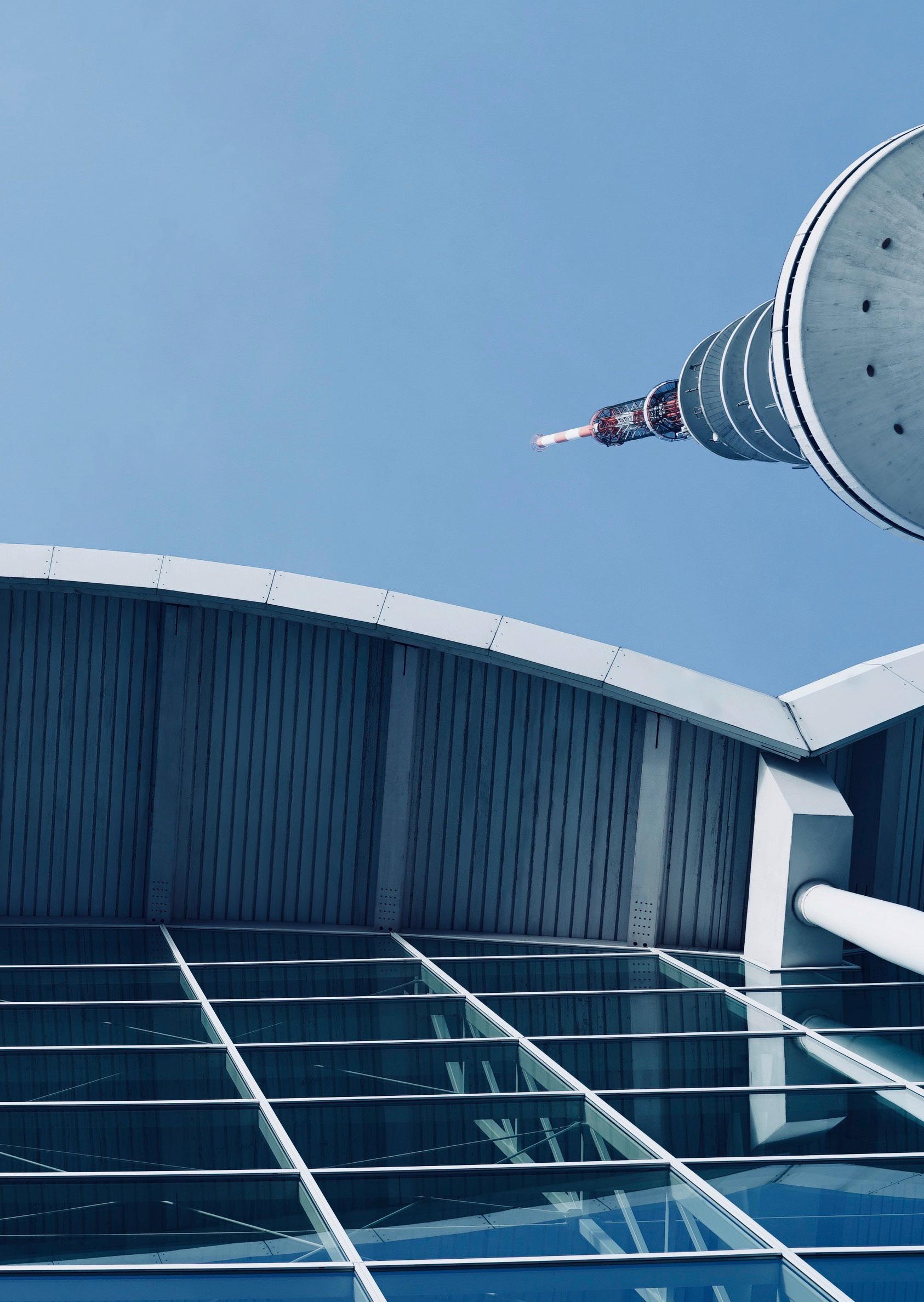
Interested? Request a direct offer!
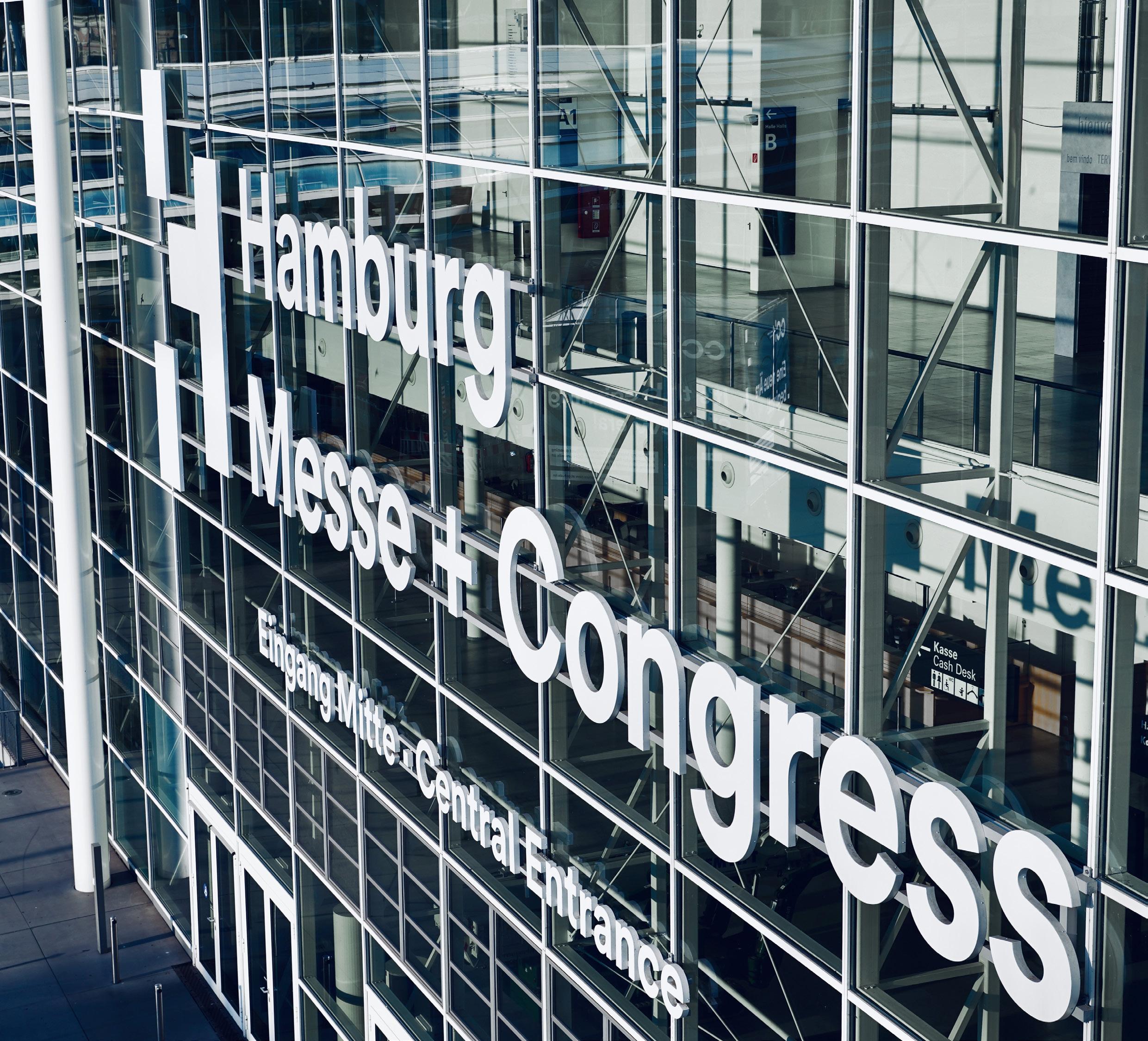
The foyer –your impressive reception area
The light-flooded foyer of Hamburg Messe und Congress impresses guests with its glass façade, clear shapes and generous dimensions. The discreet colour concept enhances the contemporary ambience, making the foyer an ideal starting point for your event – stylish, open and inviting.
Furnishings and service infrastructure:
Information / reception desk
Cash desk / registration area
Cloakroom counters
Meeting rooms
Event manager and customer service offices
Exhibitor services offices
Restaurant
Press information
Direct access to conference rooms and press club
Press information – GF
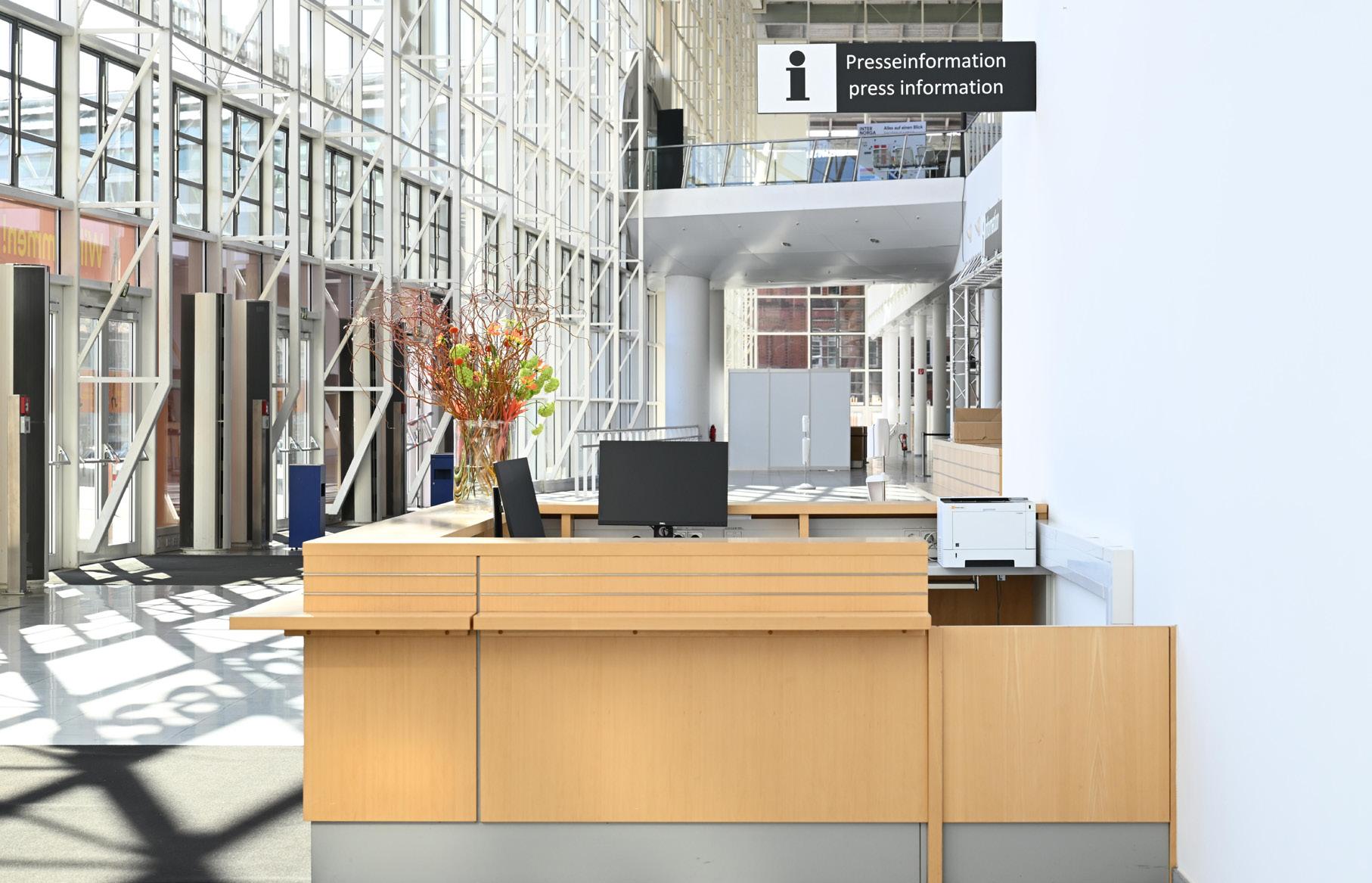
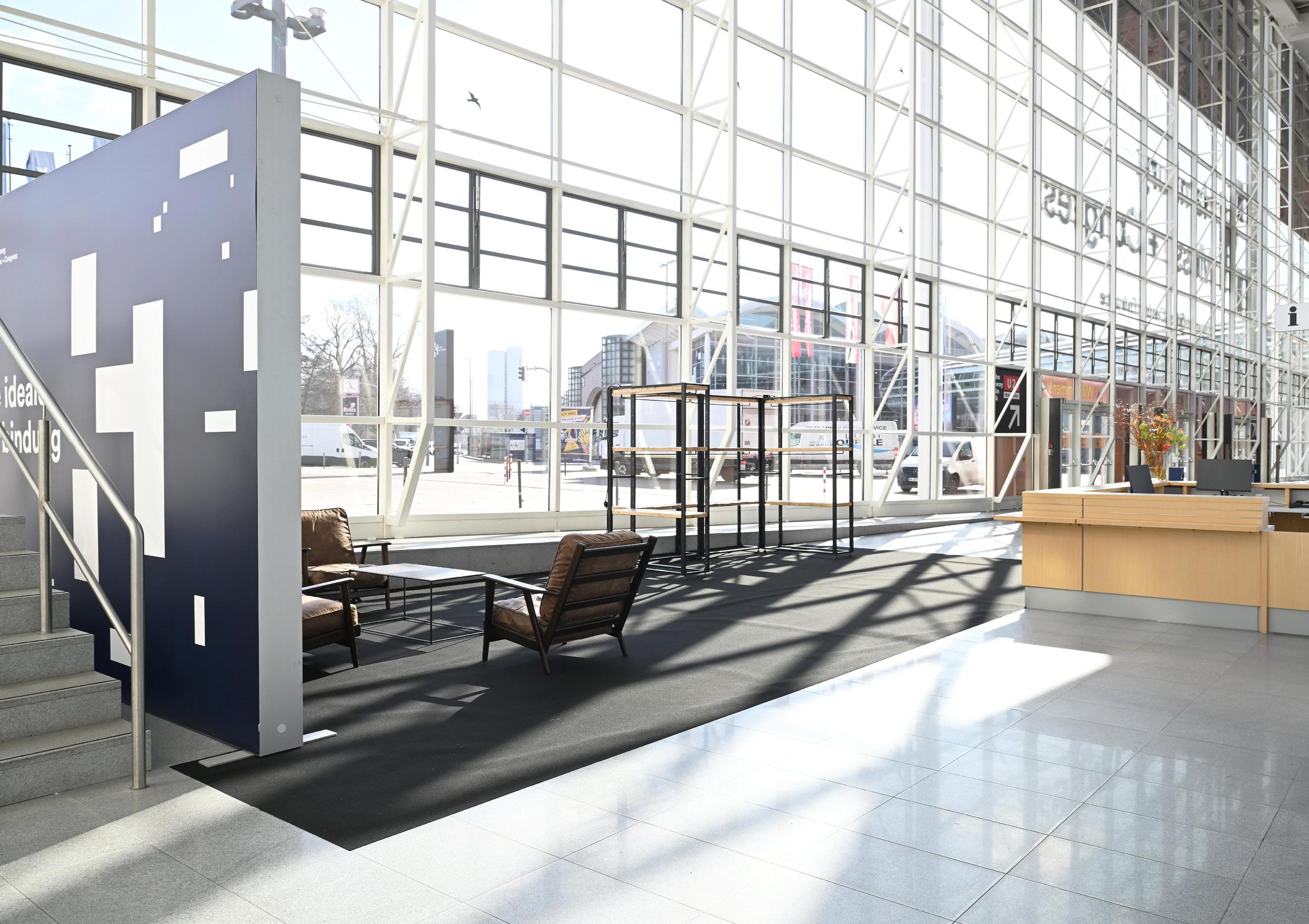
Information desk and press
lockers outside press club –
2nd UF:
48 press letter boxes
104 lockers
May be rented without press club
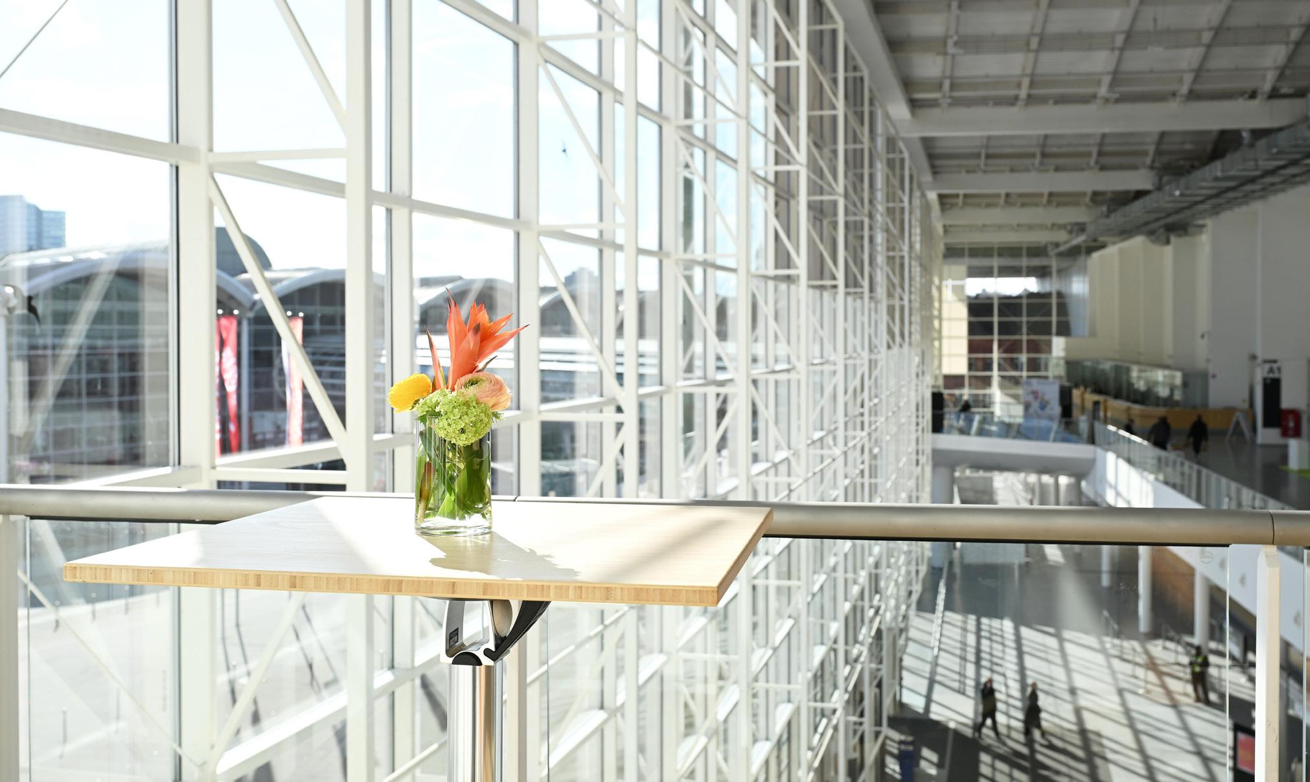
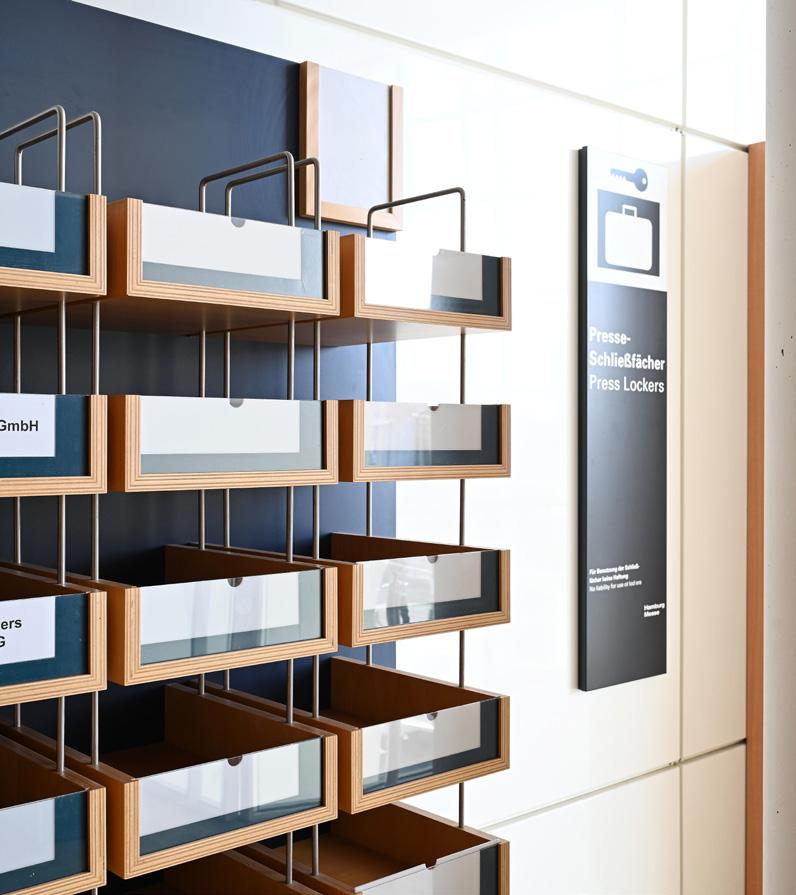
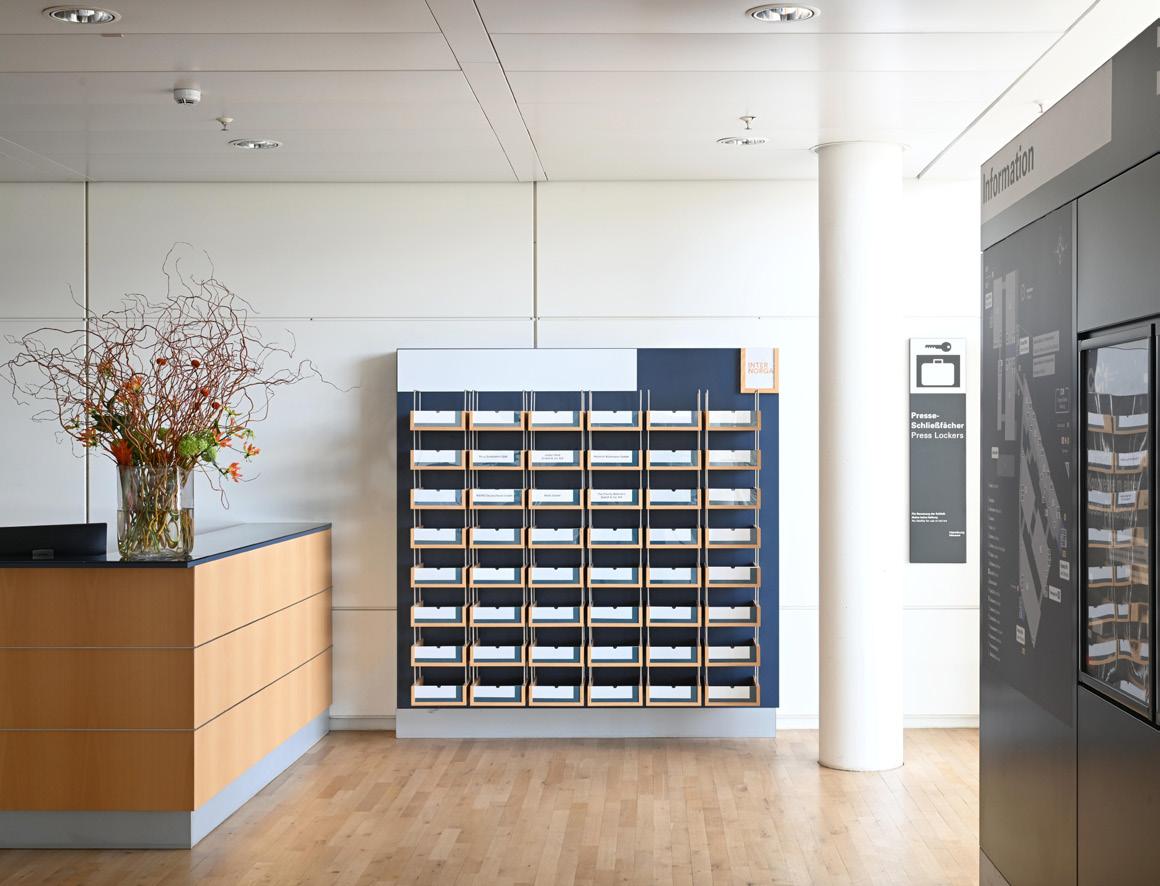
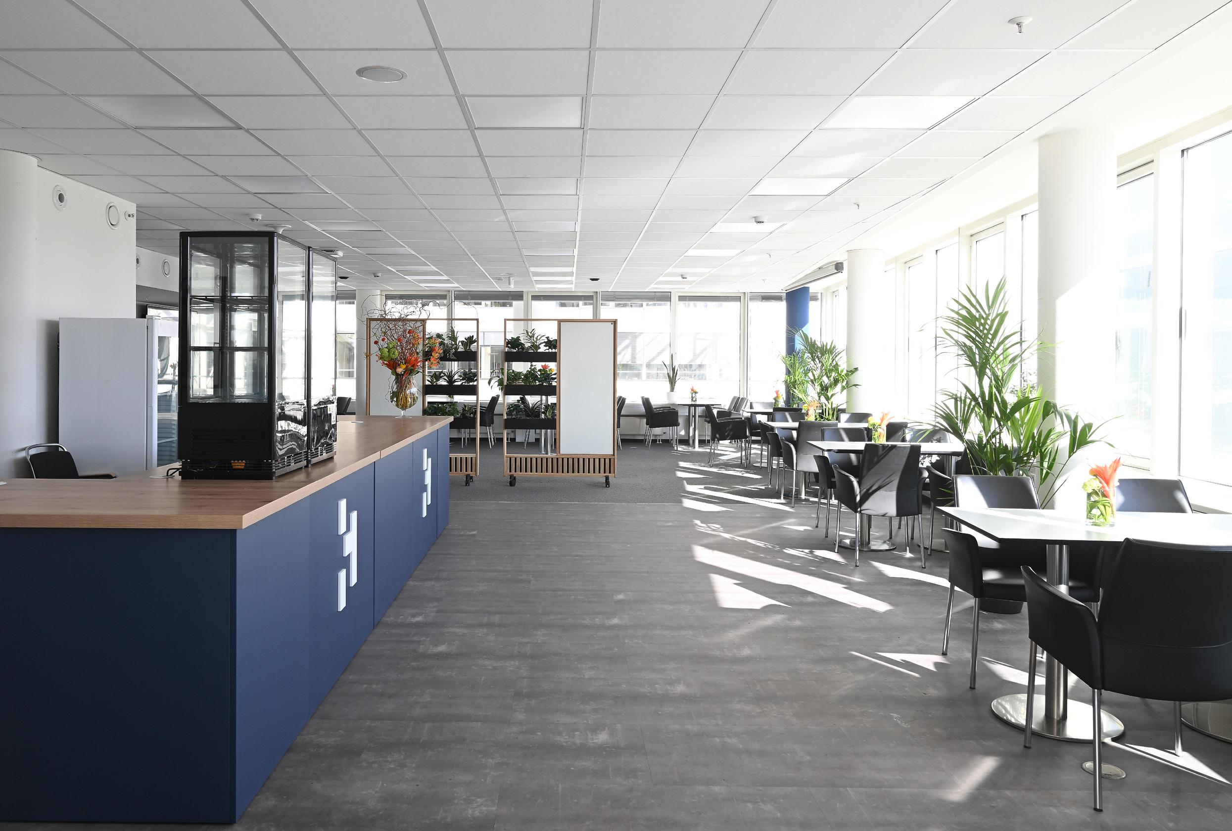
Press club next to Hall A4 – 2nd UF
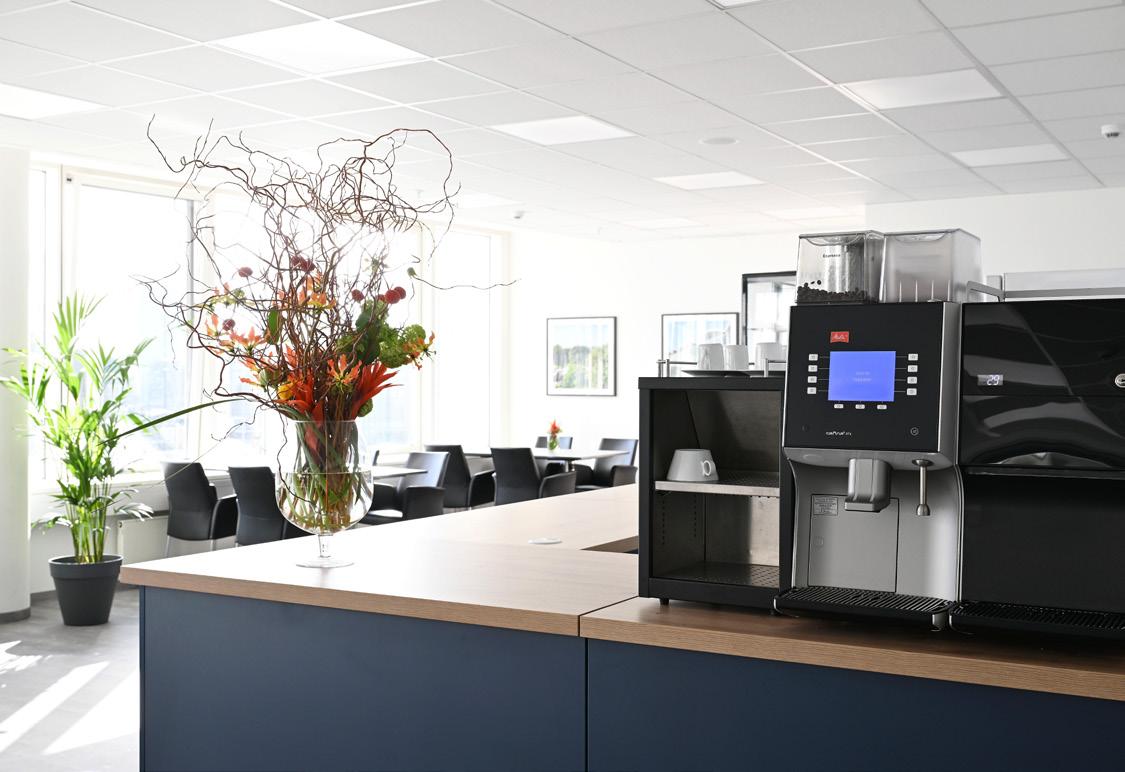
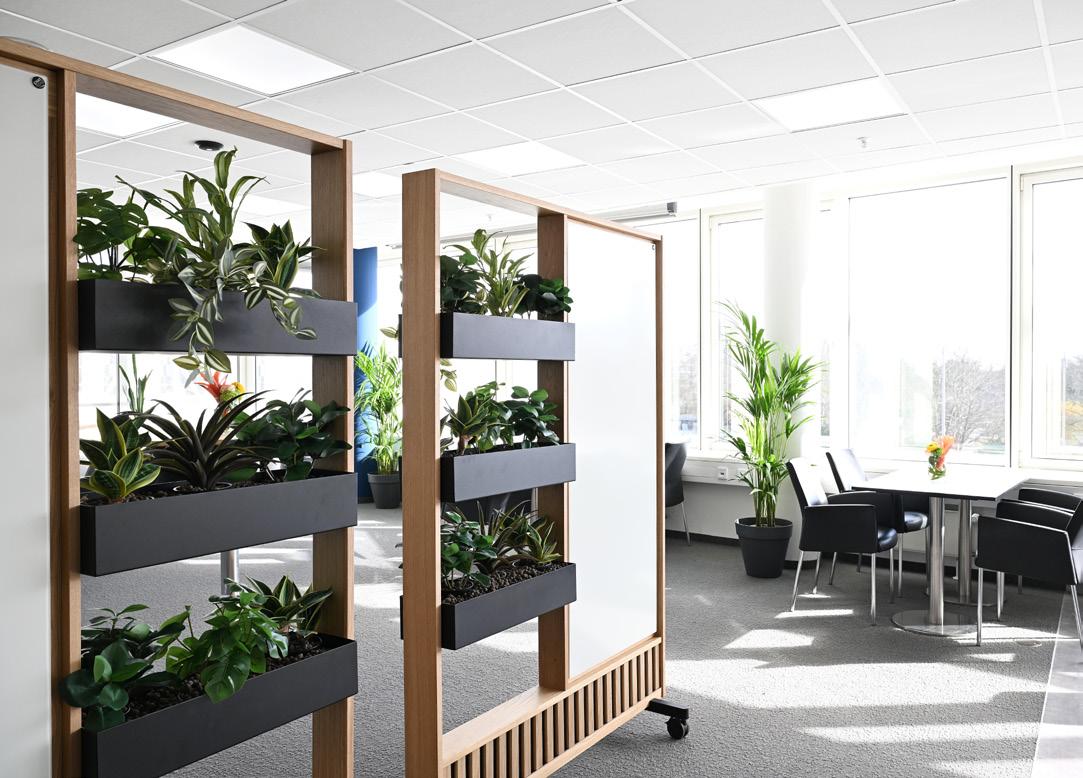
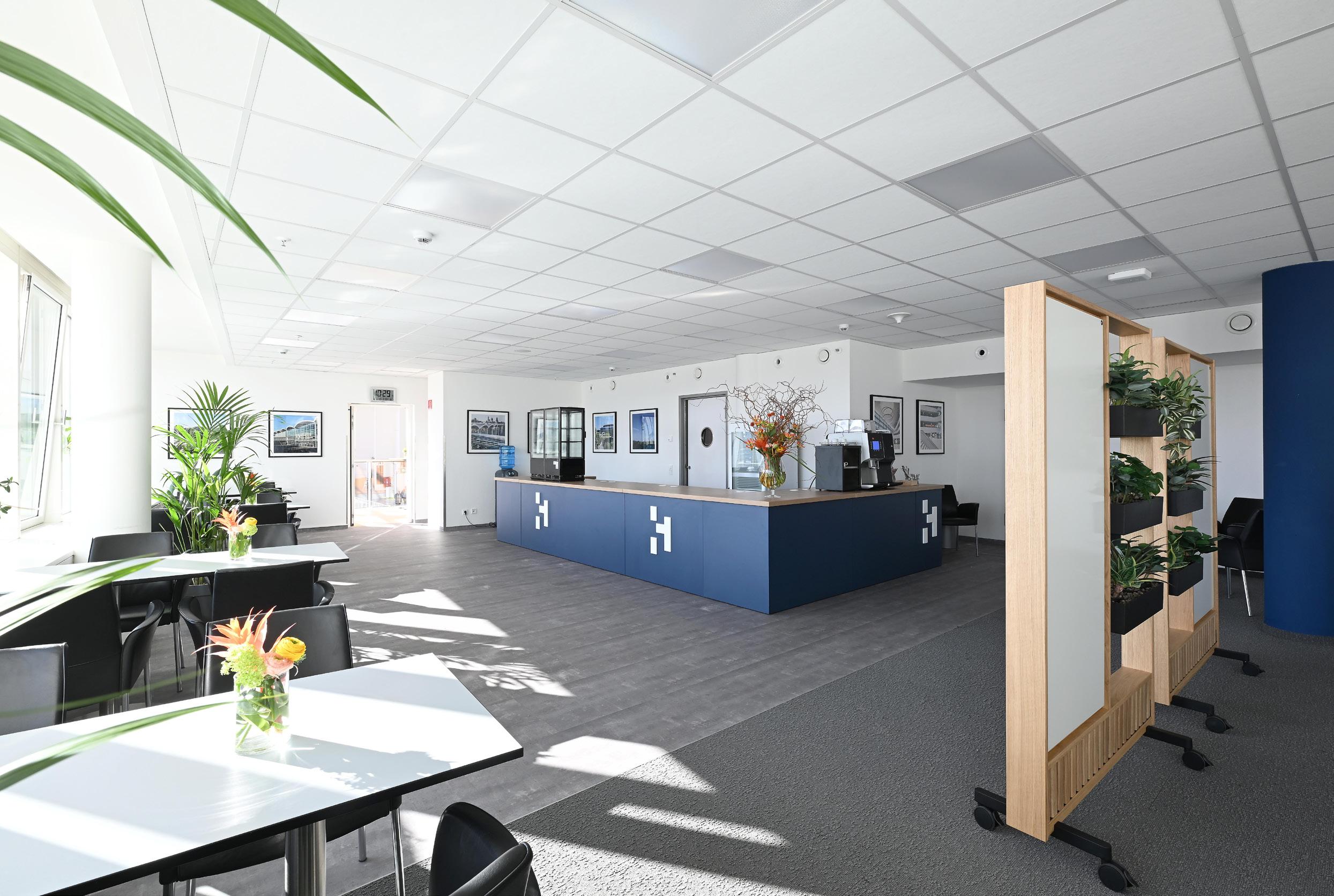
Furnishings:
Cloak room with 17 hangers
Reception desk, press letter boxes and lockers next to press club
Fully-equipped kitchen including crockery
Bar/counter
Variable partitions
Catering by Käfer Service Hamburg GmbH, may be booked as desired
Lounge seating available
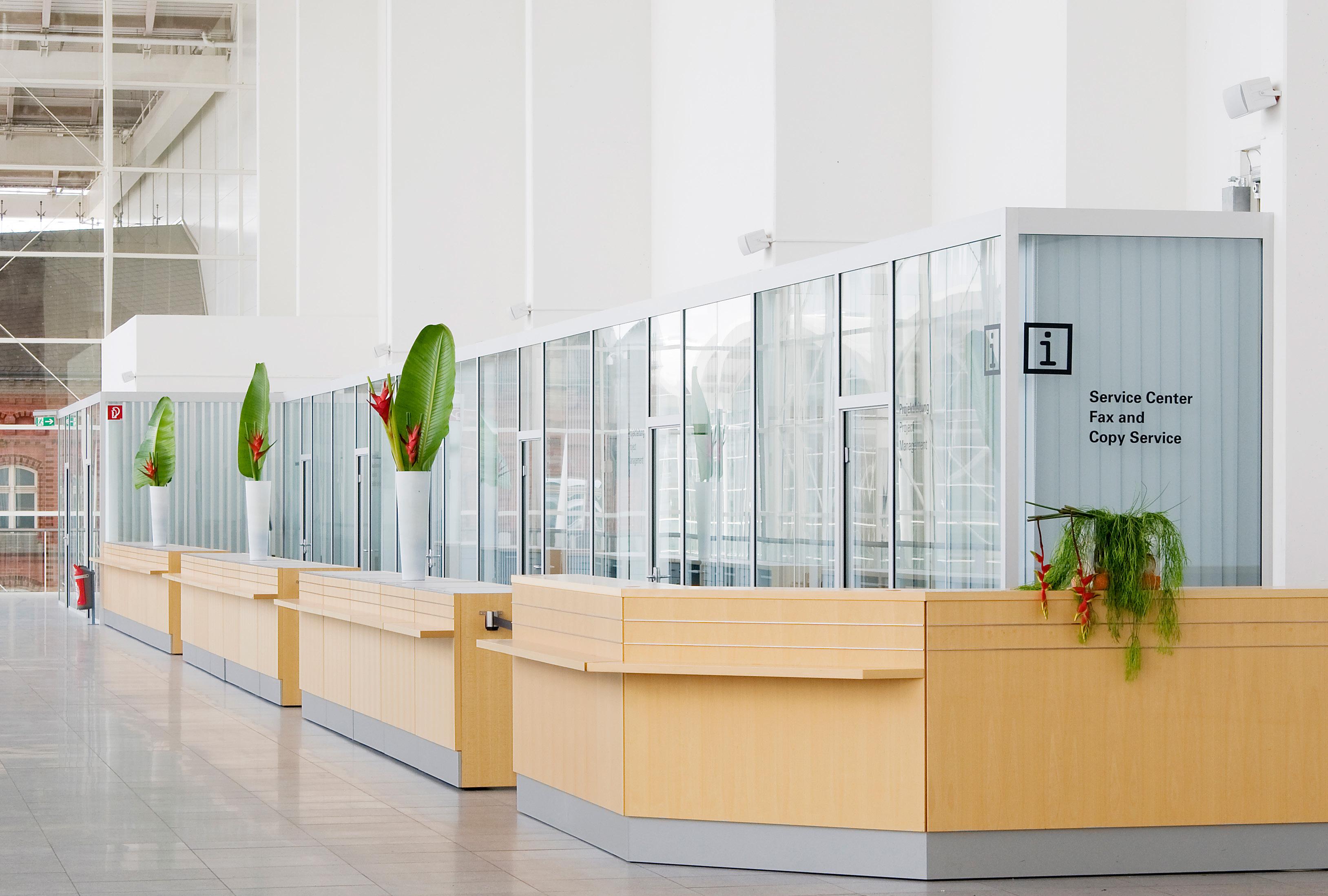
Project manager offices,
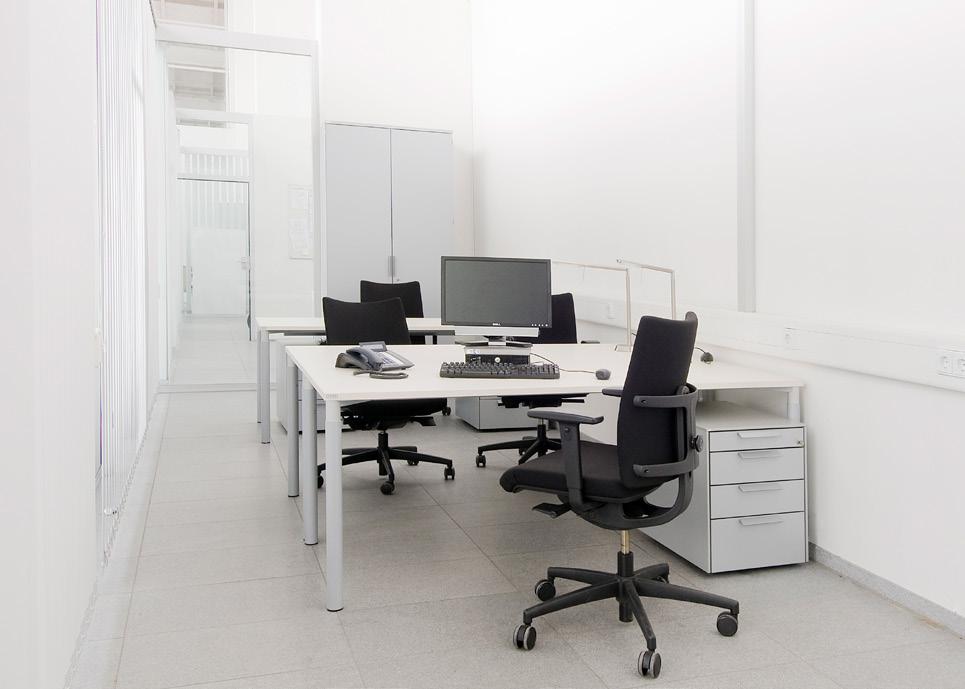

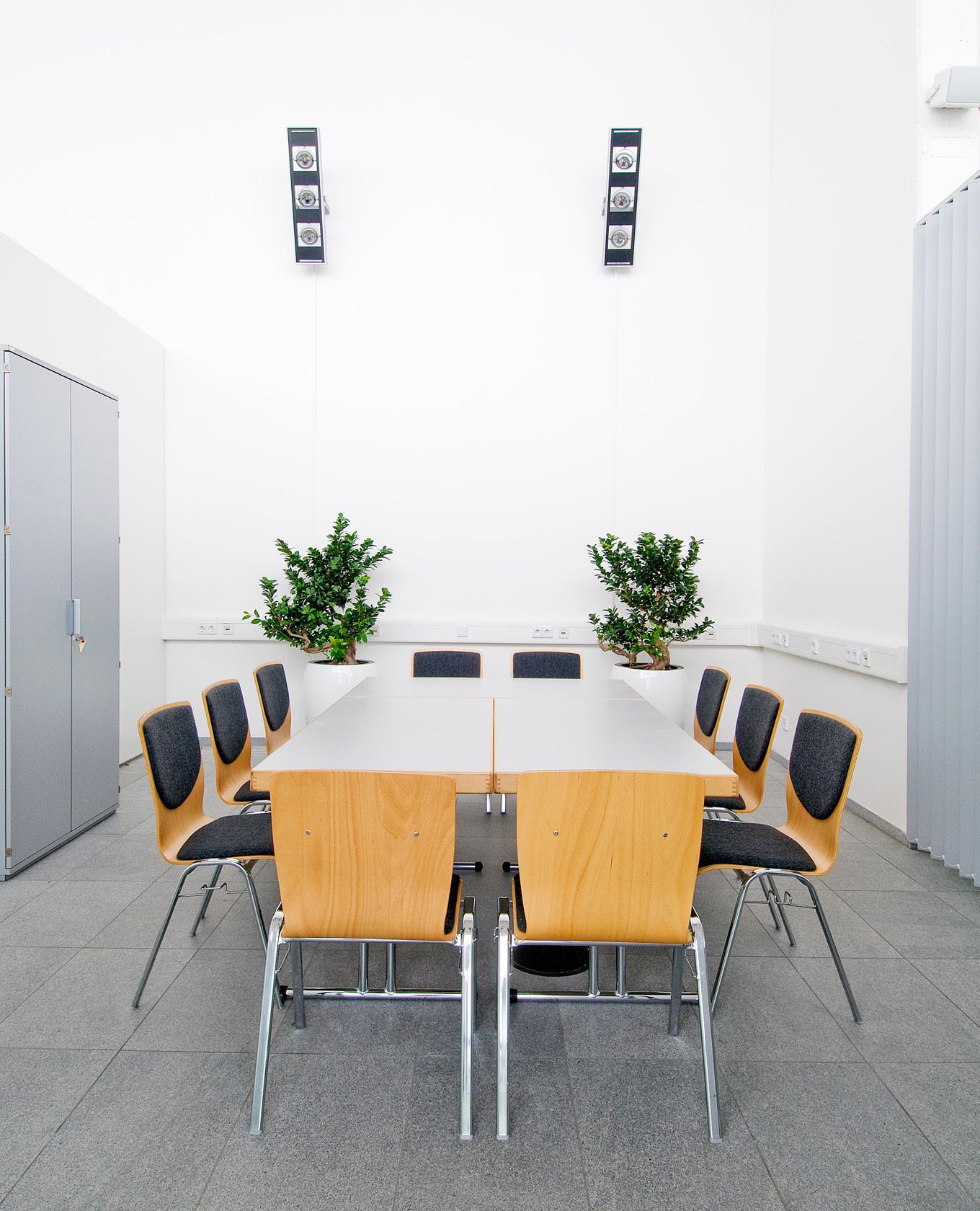
Meeting room and business centre
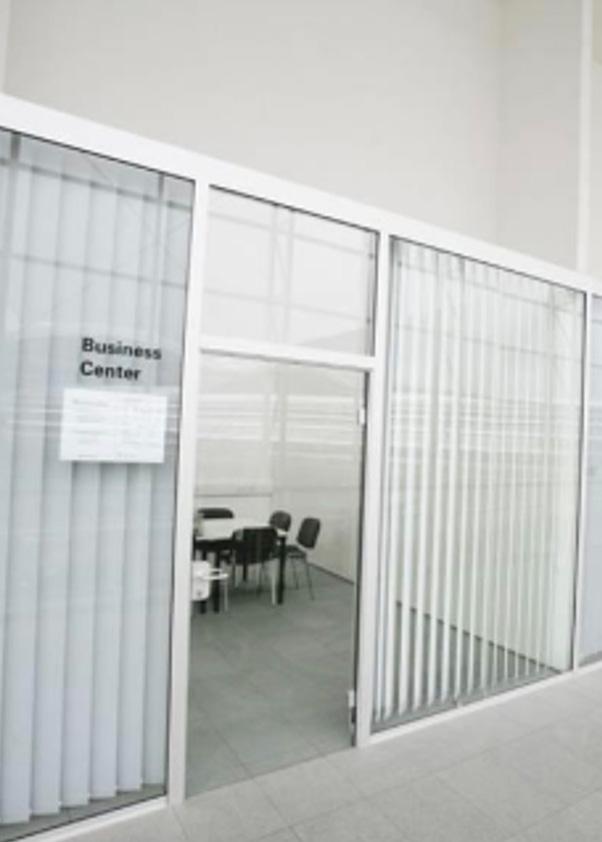

Conference Area –A
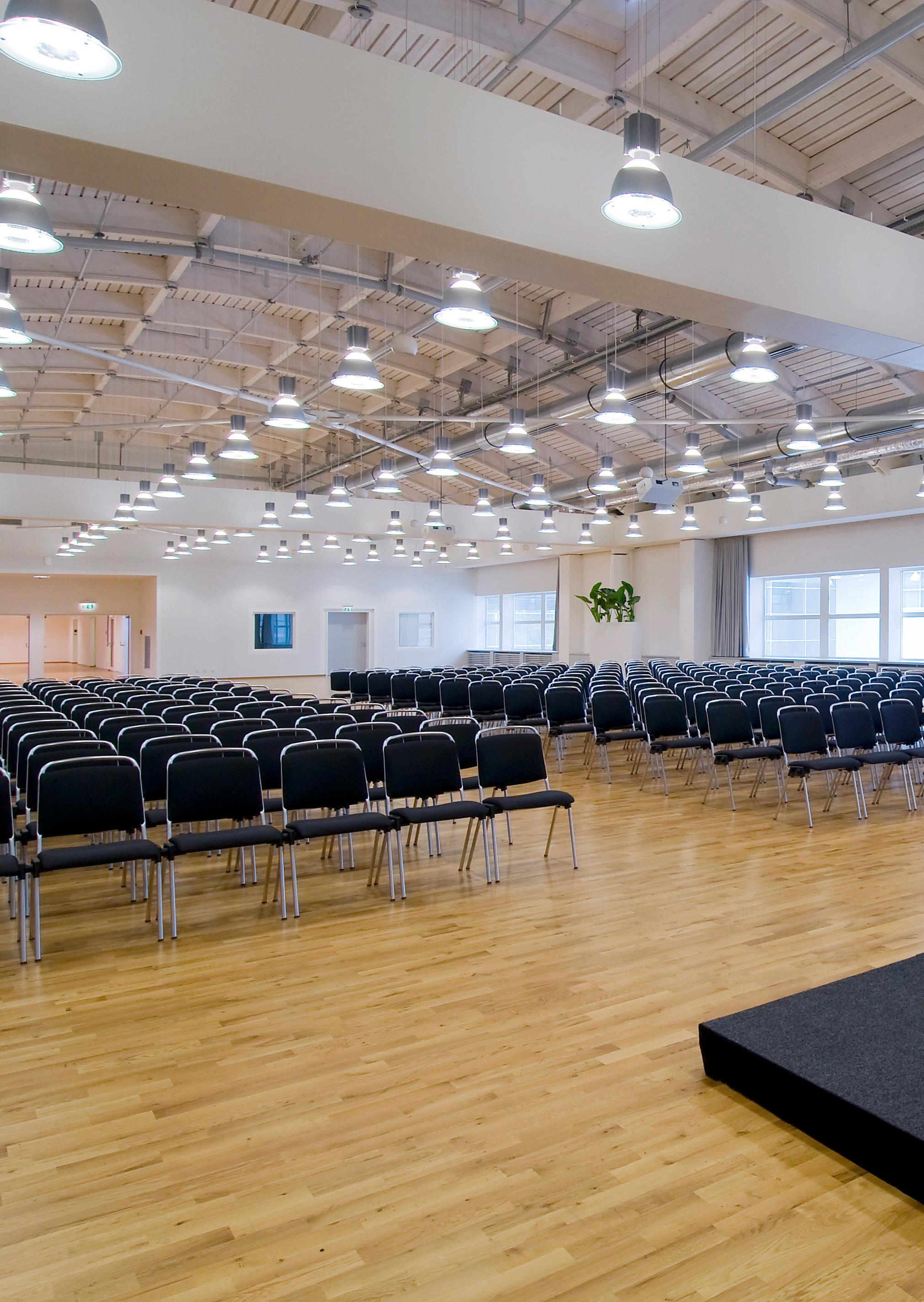
A
Section
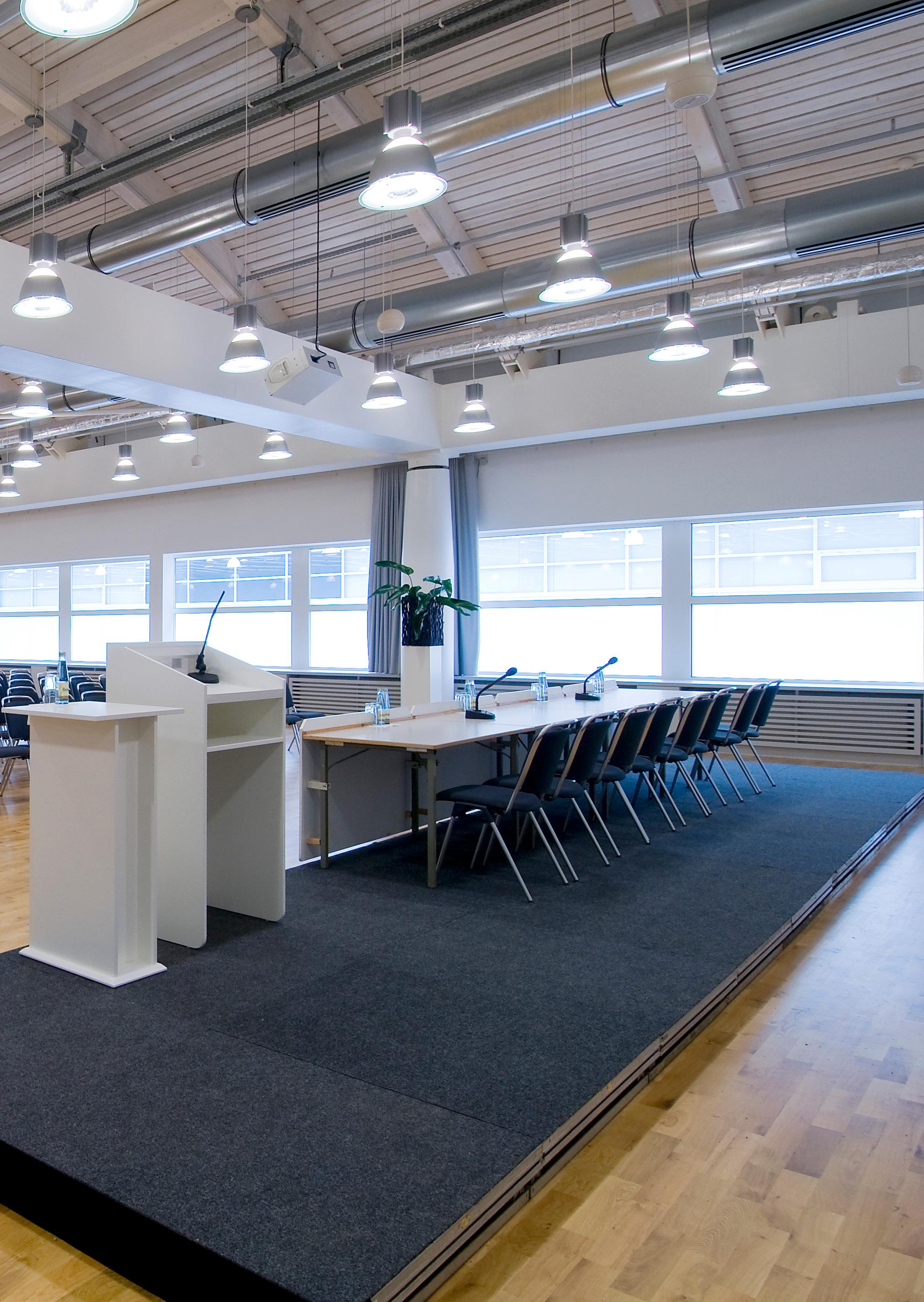
Interested? Request a Direct offer!
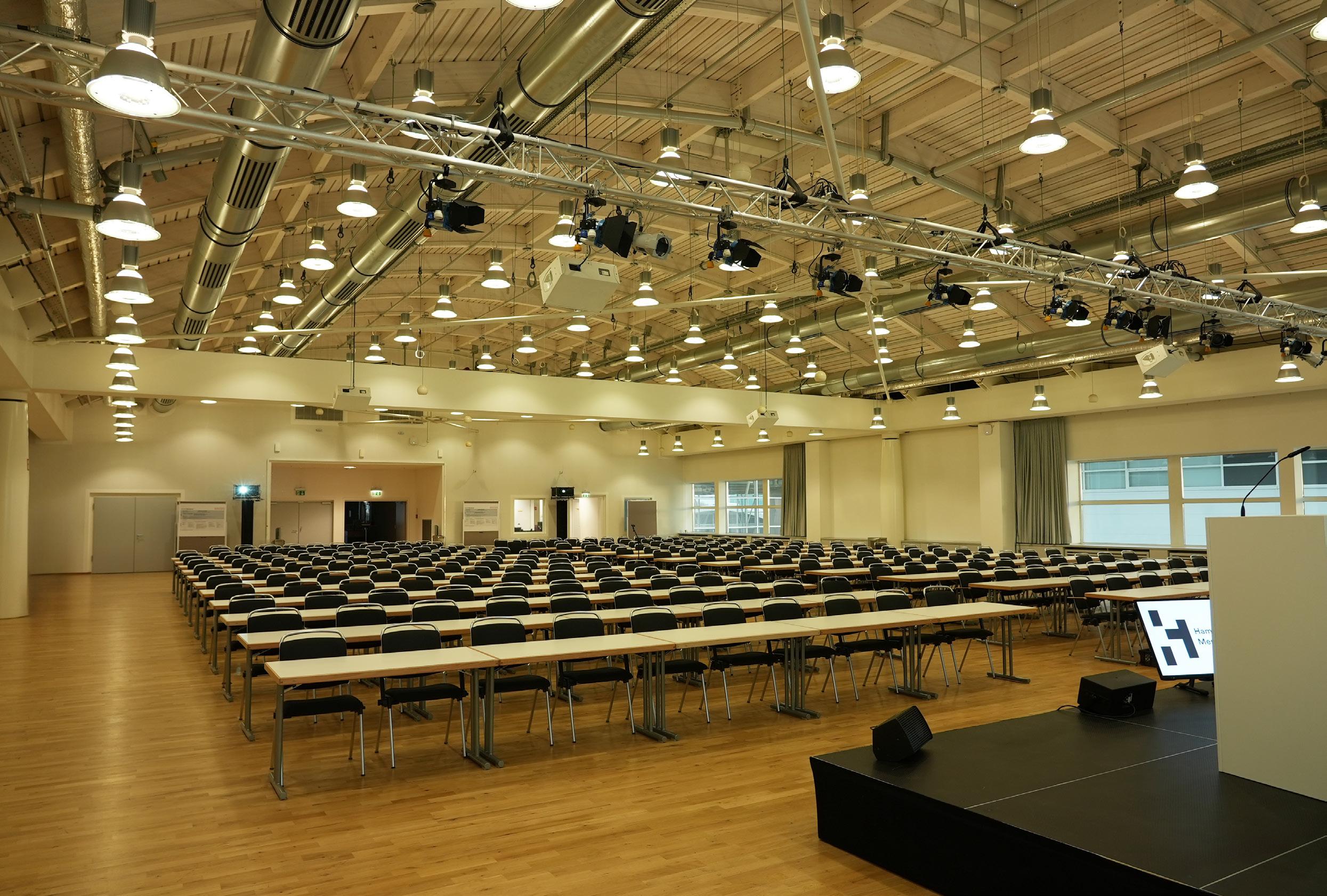
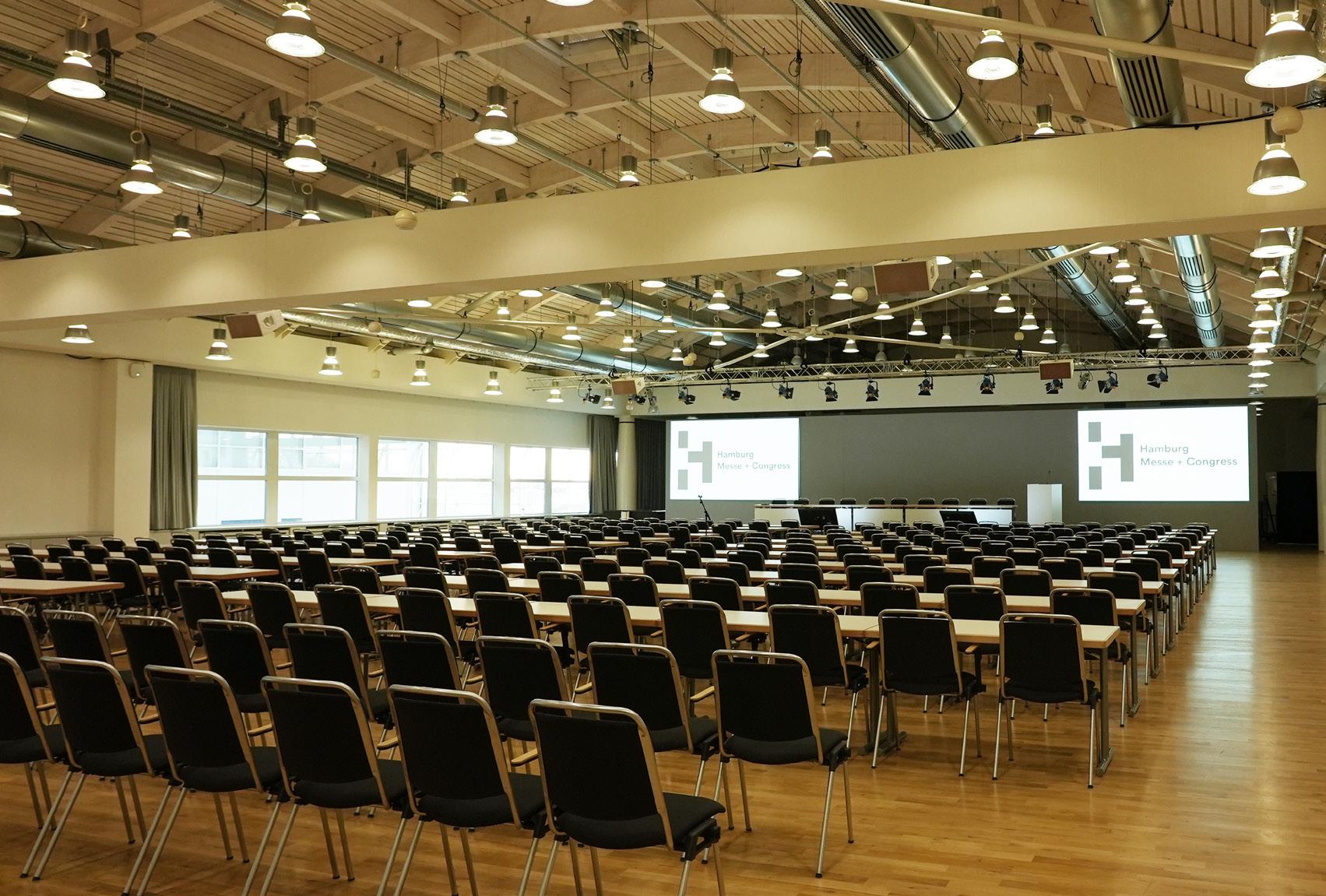

Dimensions:
Area – 900 m2
Clear ceiling height below lights – max. 3.50 m
Information / furnishings:
Direct access to Hall A4 and central entrance
Accessible from lifts at central entrance and stairs from 2nd UF
Foyer outside conference area on 3rd UF and balcony with view of central entrance available for use
Freight lift, maximum capacity – 3,000 kg
Floor load: 500 kg/m2
Bathrooms available on 2nd UF
Coat hooks (individually collapsible) on 2nd UF
Daylight may be electronically blacked out fully or partially upon request
Stage backdrop available
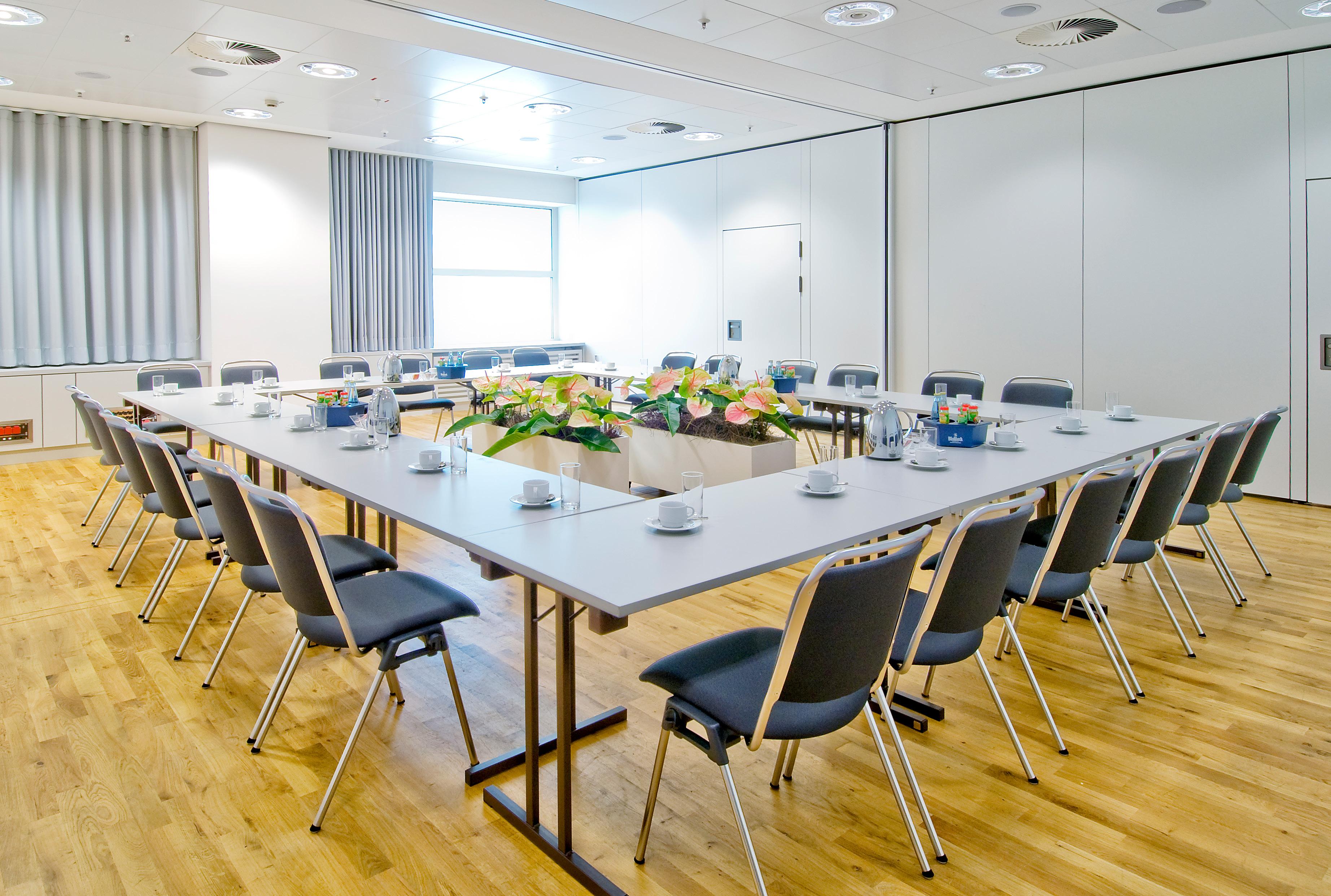

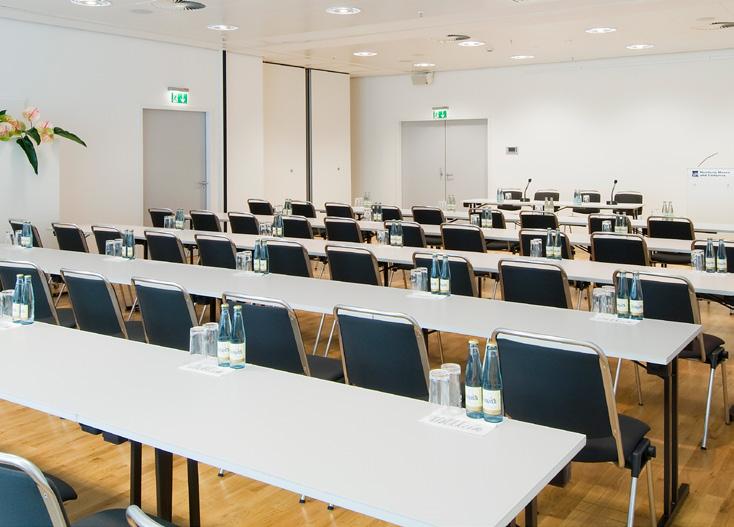
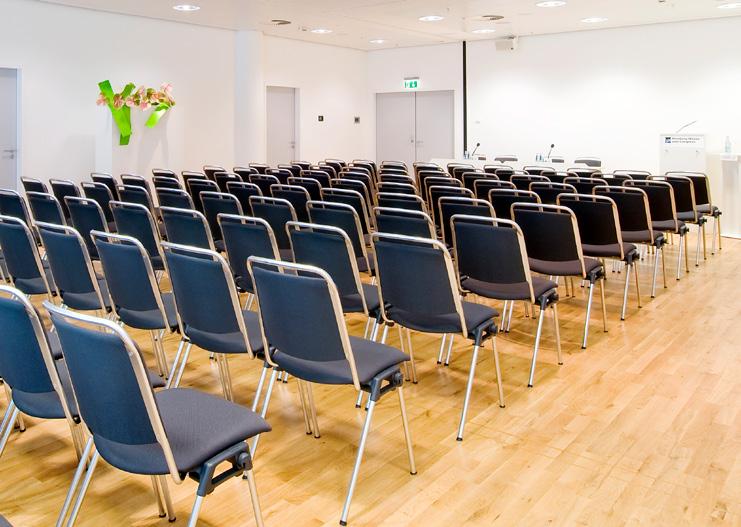
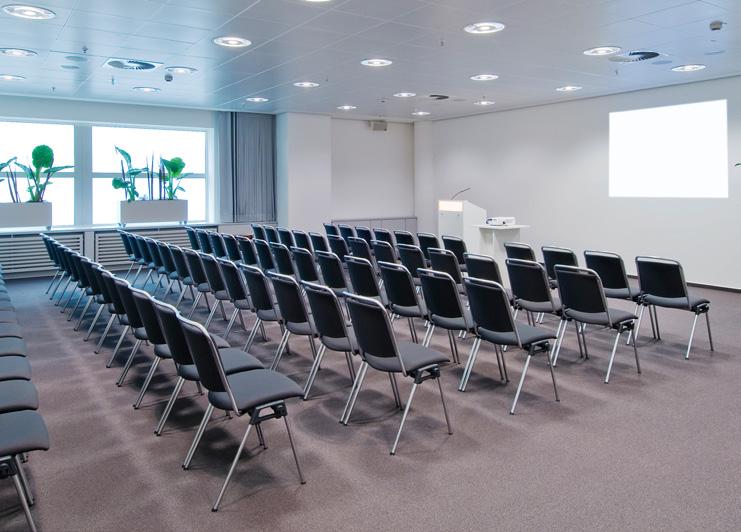
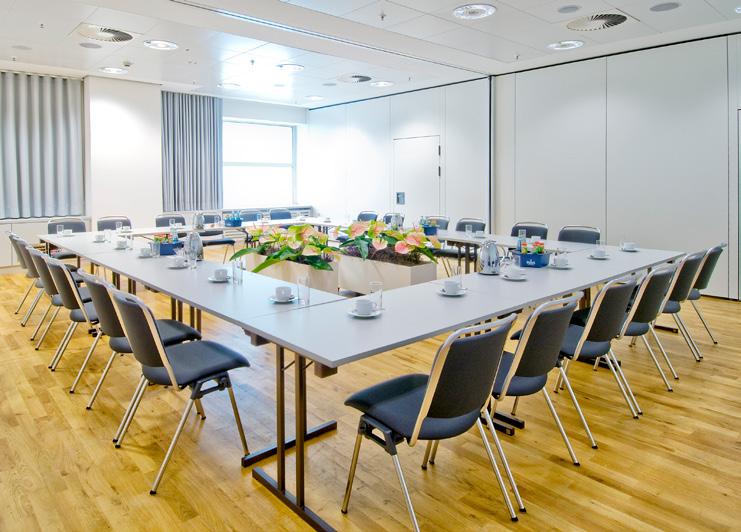
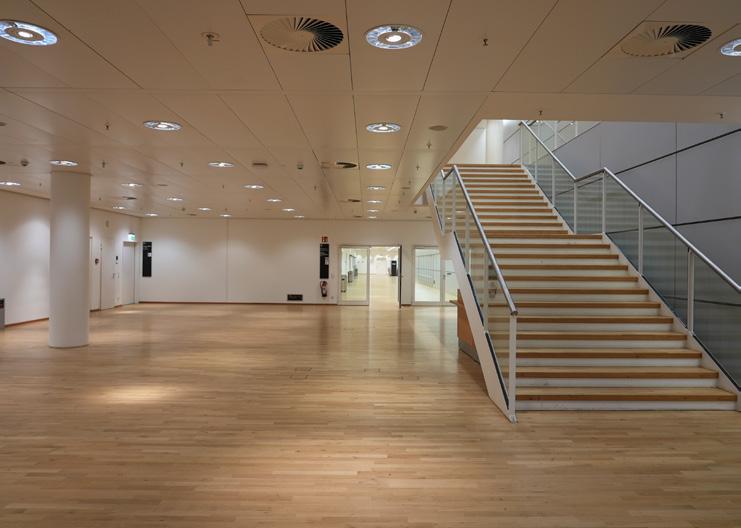
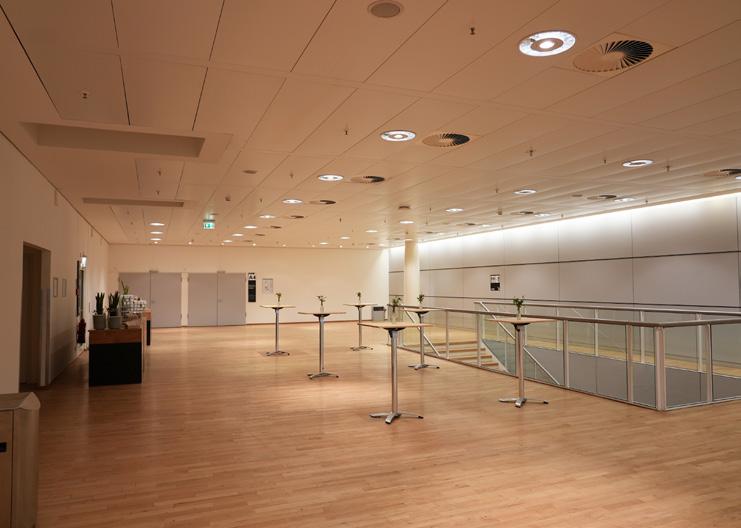
Dimensions:
Floor areas: 113 m2 to 135 m2
Ceiling height: 2.99 m
Information / furnishings:
Access to Hall A4 and central entrance
Accessible from lifts at central entrance
Foyer available outside conference area
Freight lift, maximum capacity – 3,000 kg
Floor load: 500 kg/m2
Bathrooms available on 2nd UF
Ca. 930 Coat hooks (individually collapsible) on 2nd UF
Further information:
Each of the rooms Osaka, Shanghai and St. Petersburg may be subdivided into three smaller rooms using partitions
Dark grey carpet flooring in room Prag
Shanghai
St. Petersburg
Foyer 3rd UF
Prag
Foyer 2nd UF
Osaka
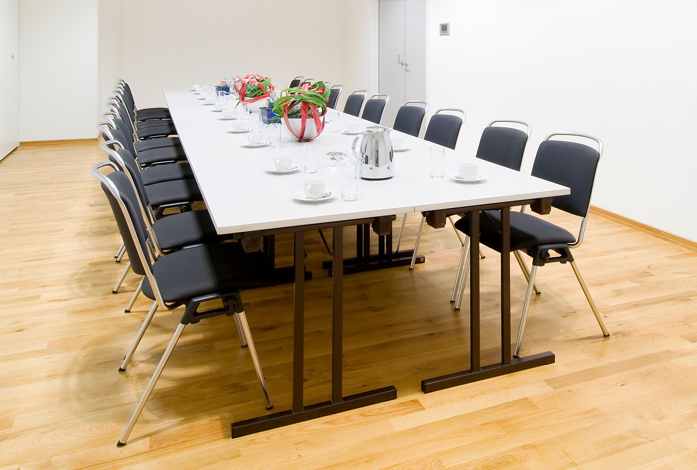
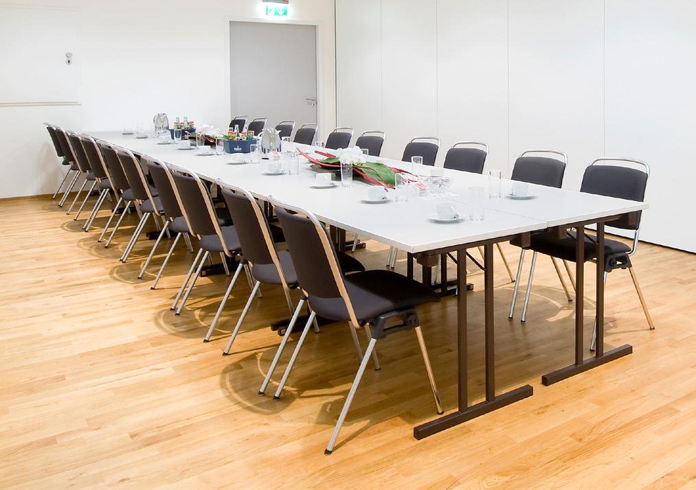
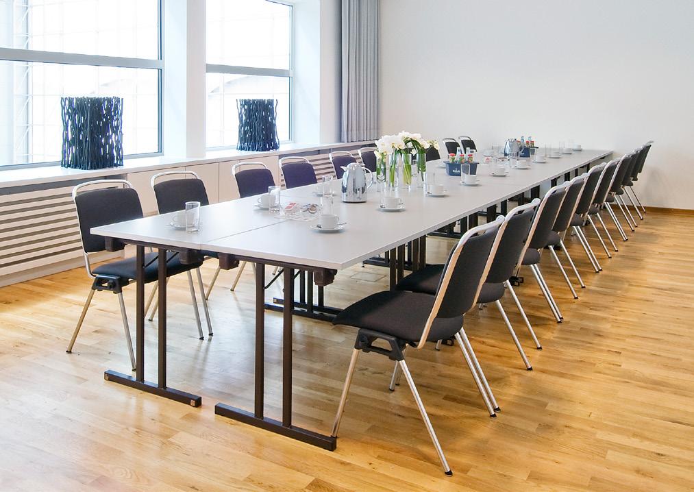
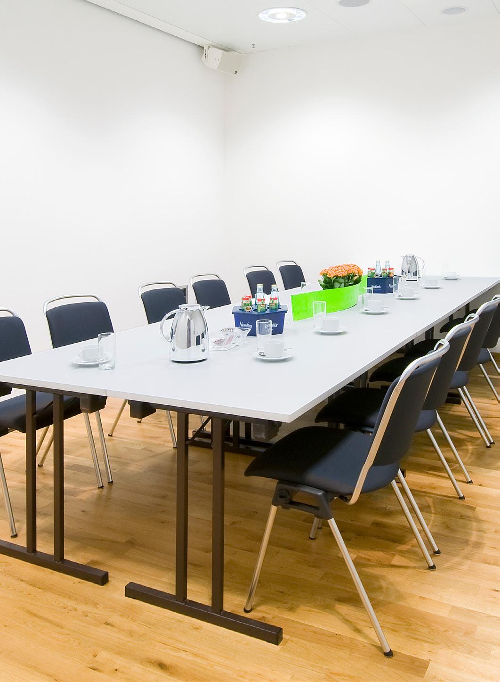
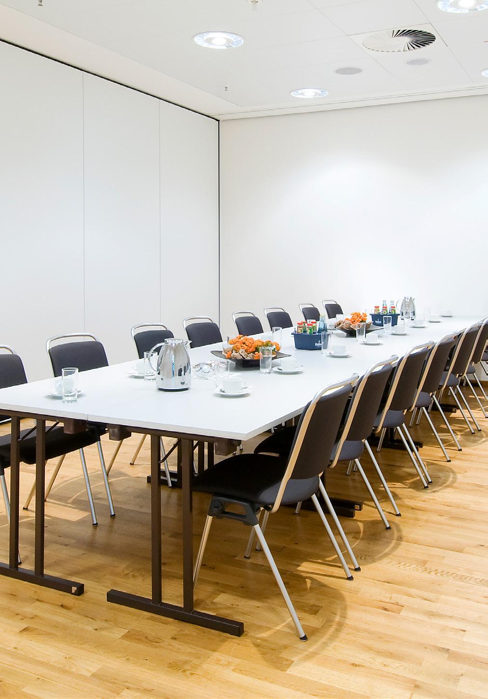
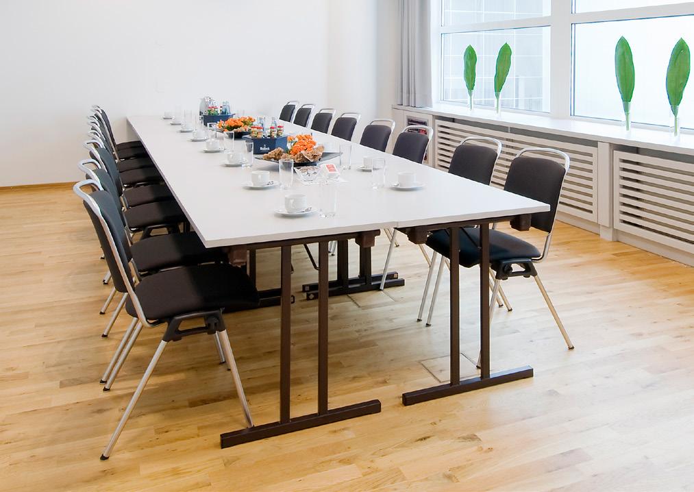
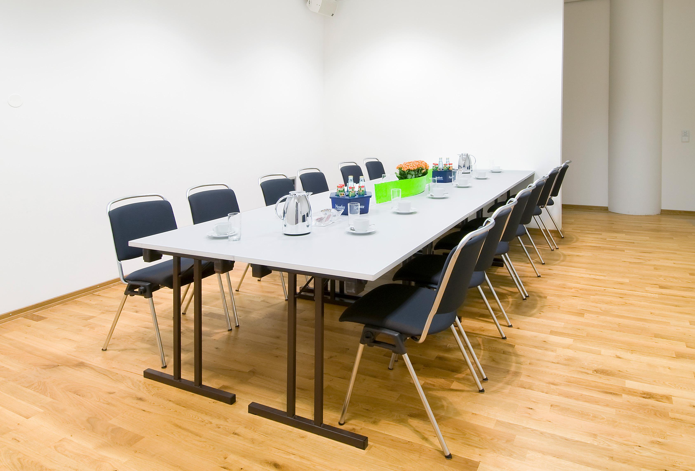
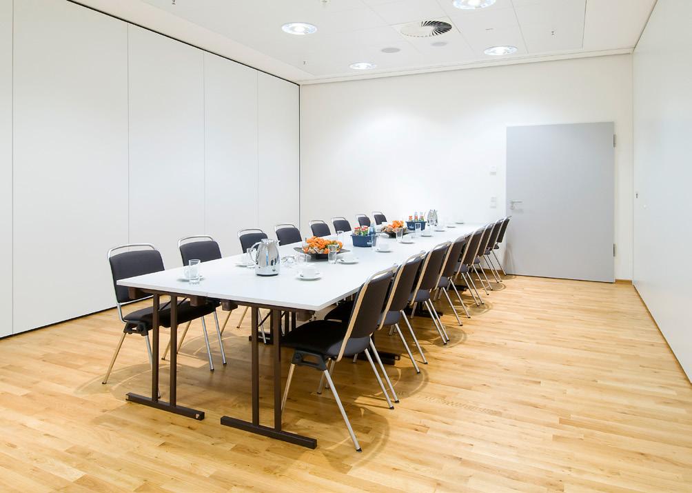
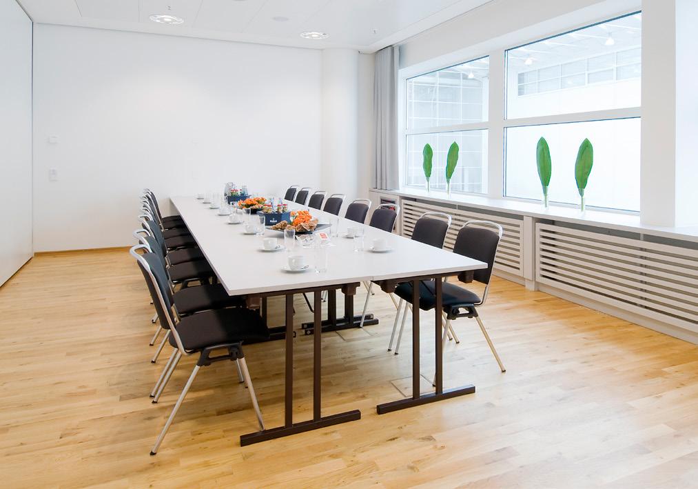
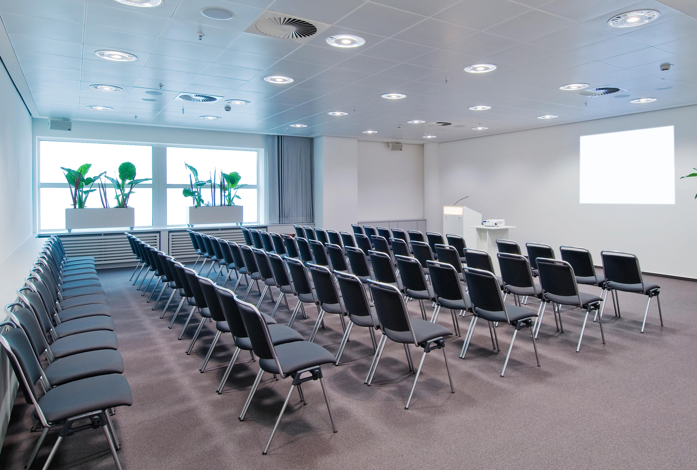
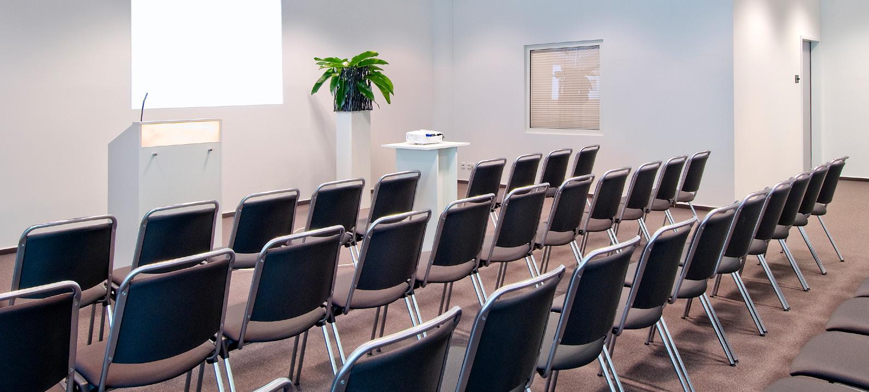
Meeting Rooms – A
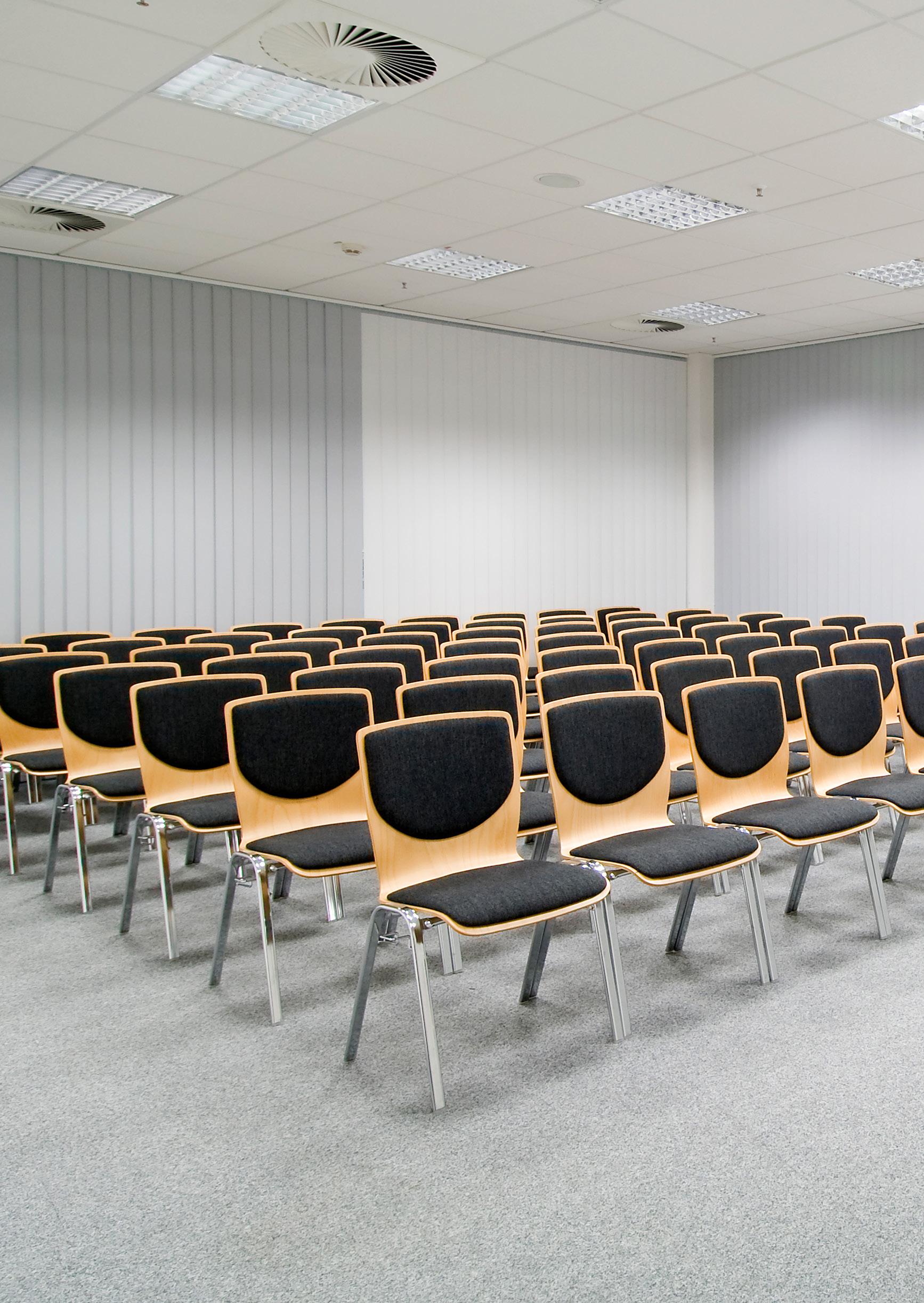
ASection
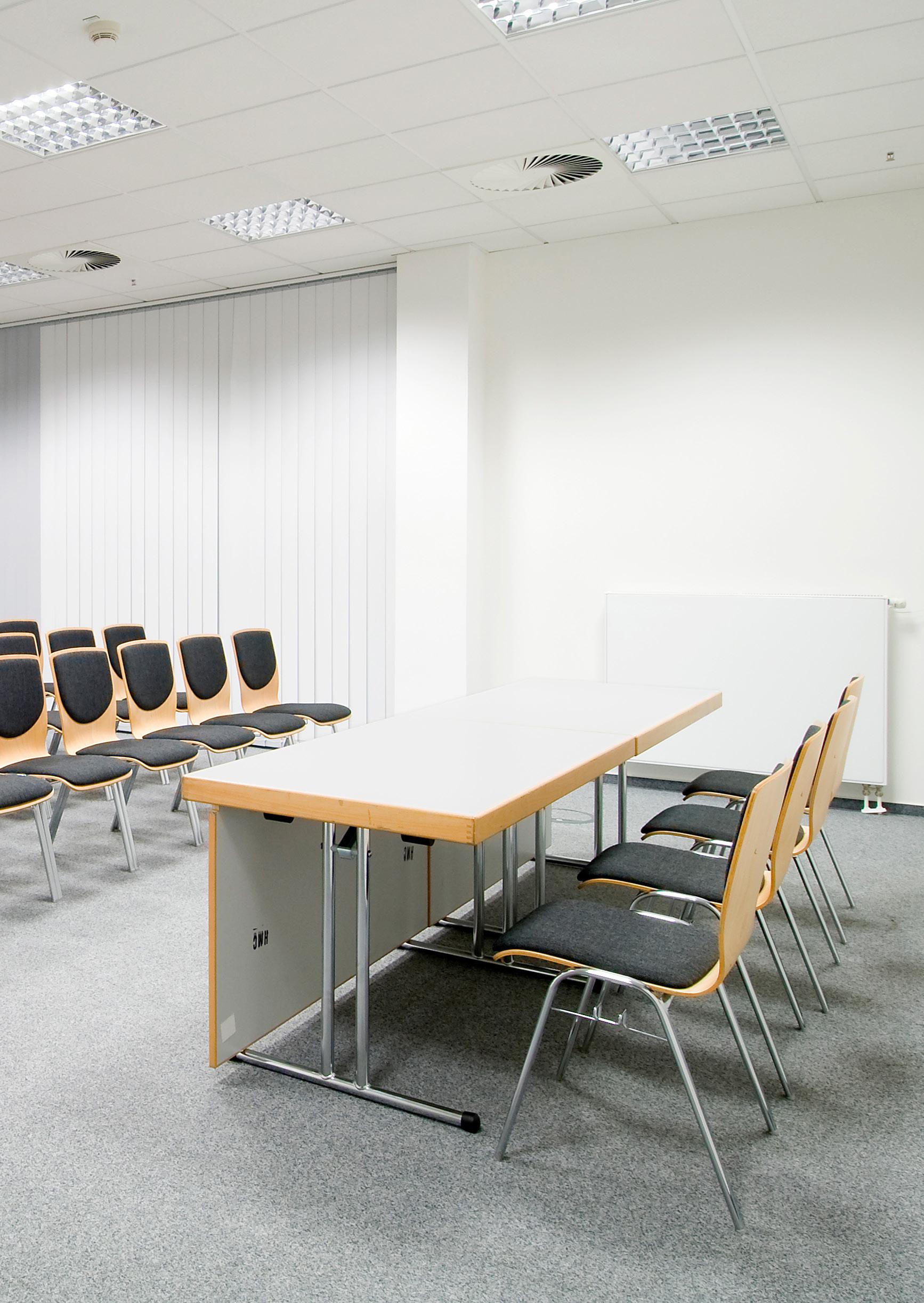
Interested? Request a Direct offer!
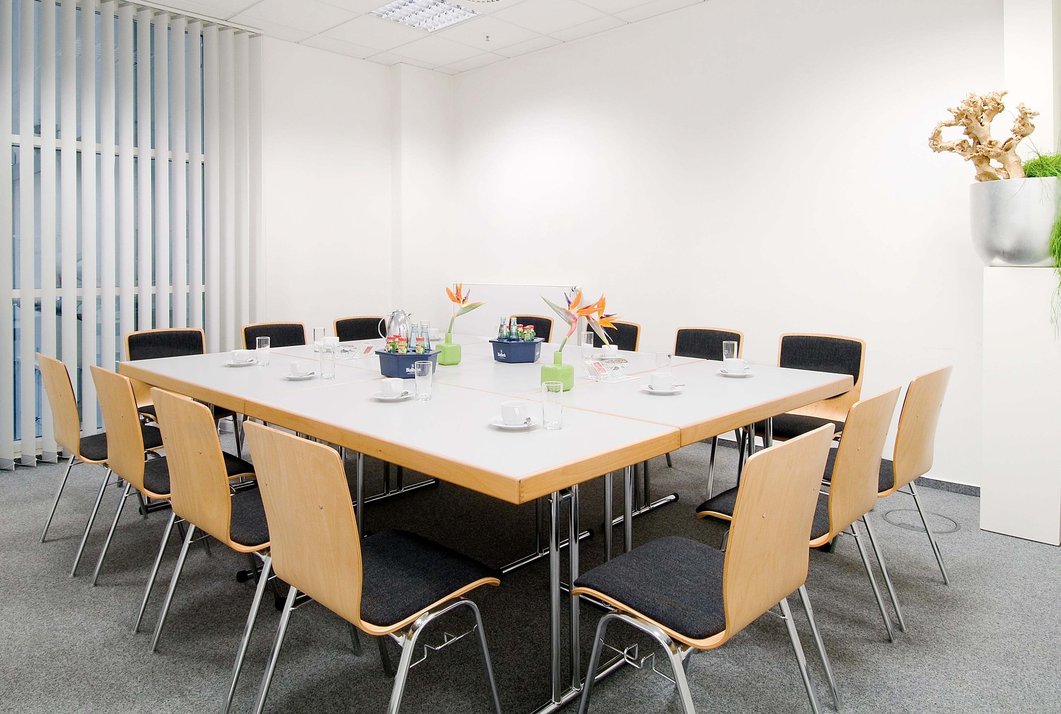
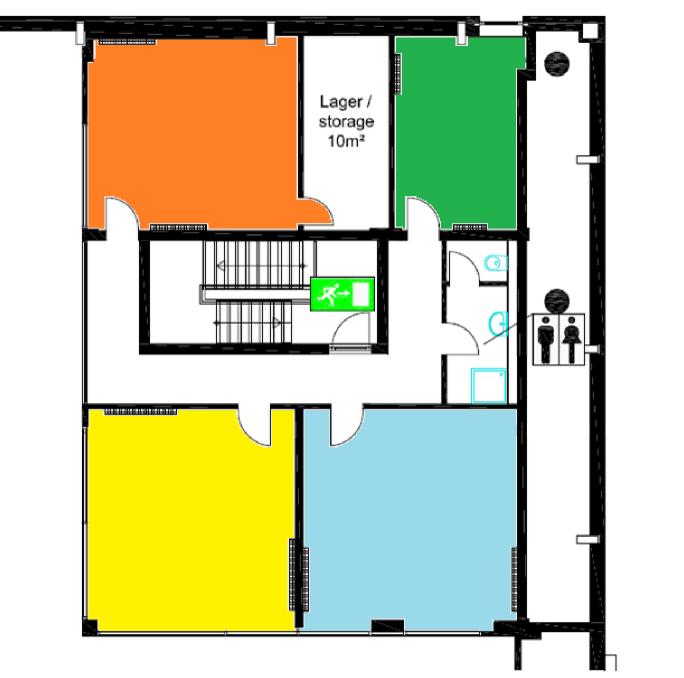
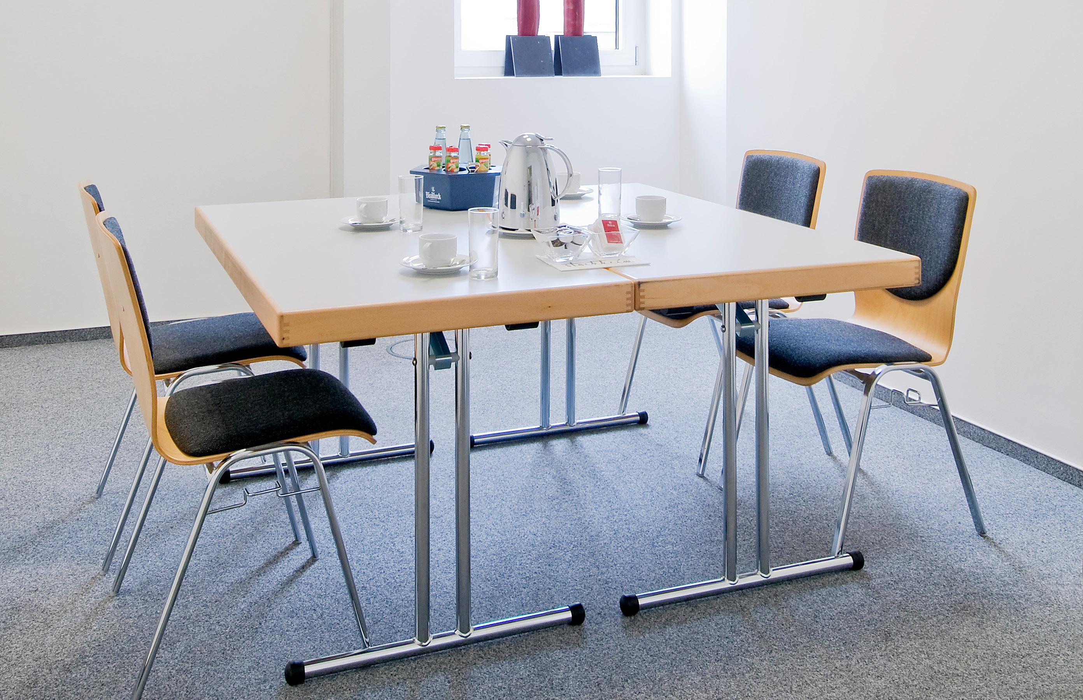
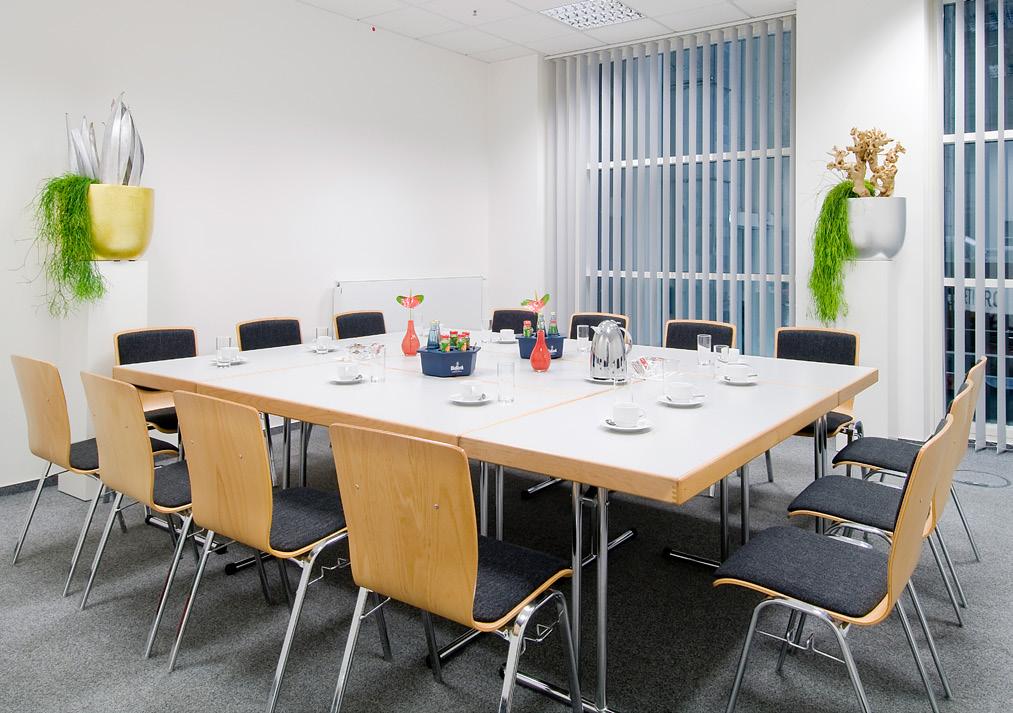
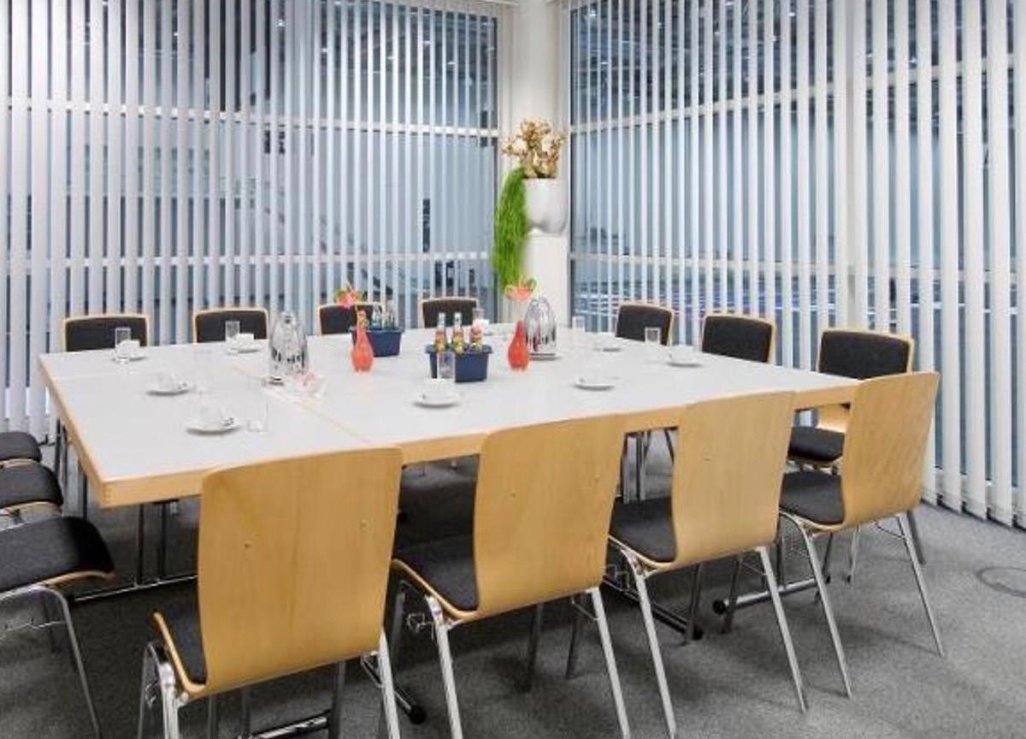
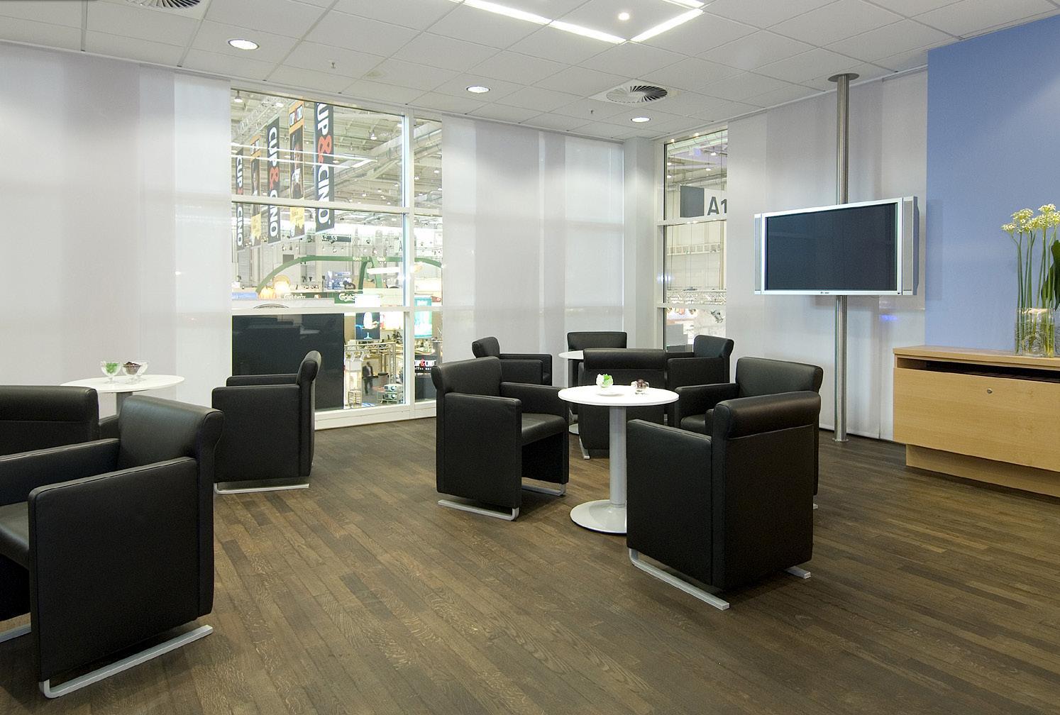
Guest club,
Hall A1 – 1st UF
Use this room for your VIPs, or for customer conversations in a private setting.
Max. seating capacity:
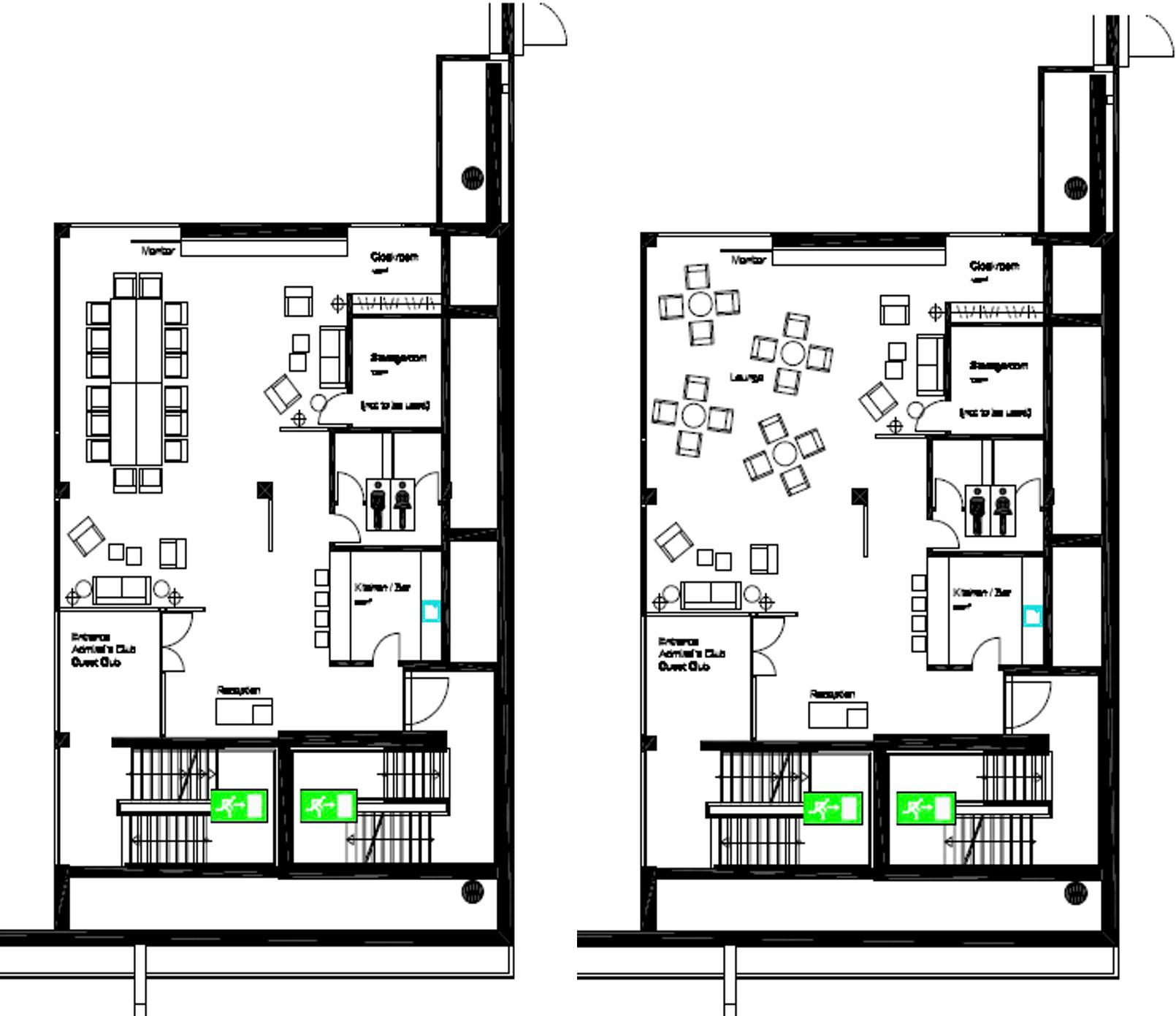
Furnishings:
Catering available from Käfer Service Hamburg GmbH
Dedicated bathrooms
Lounge and boardroom seating available
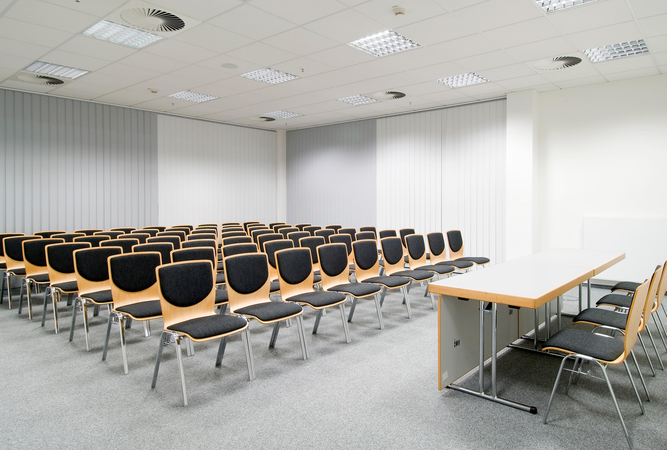
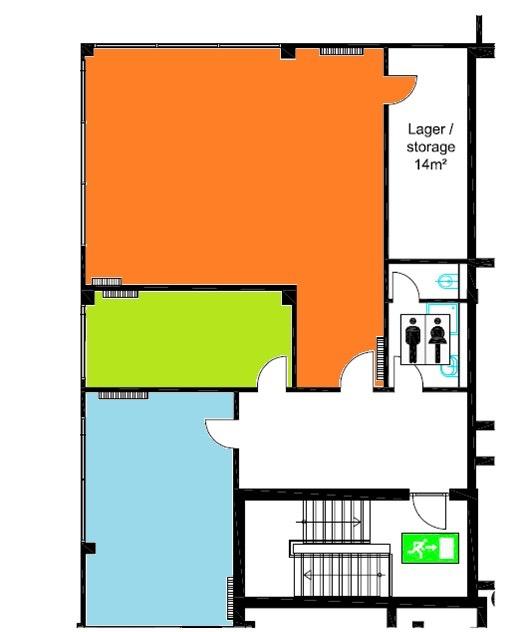
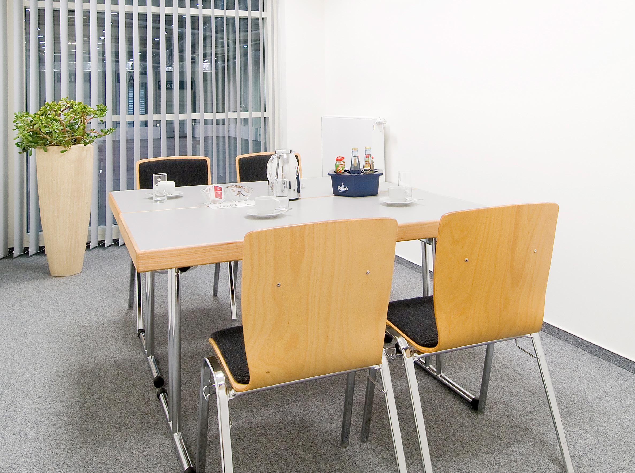
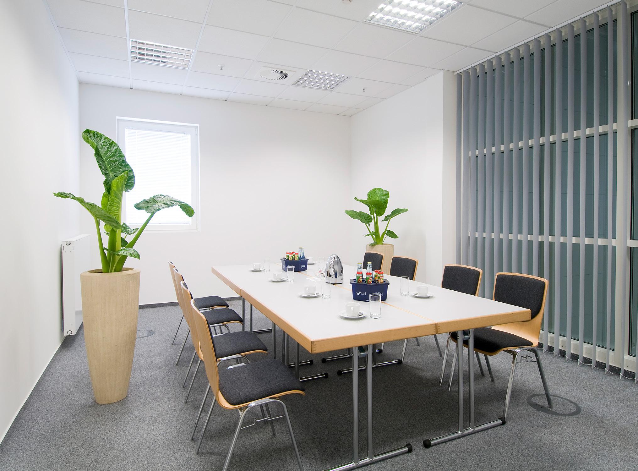
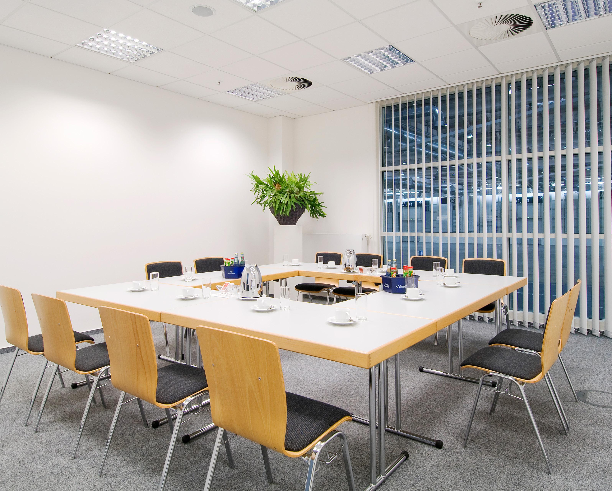
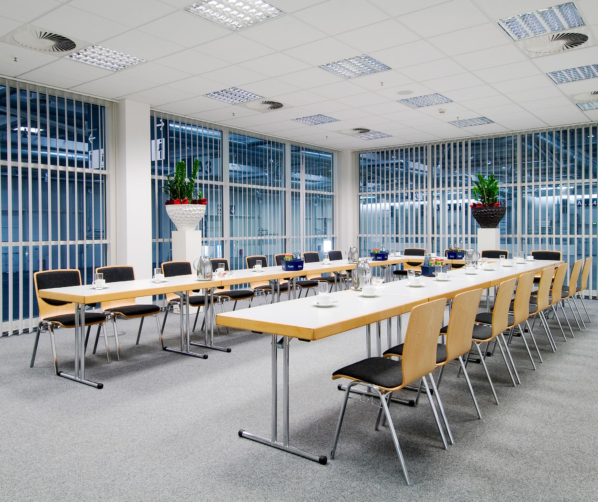
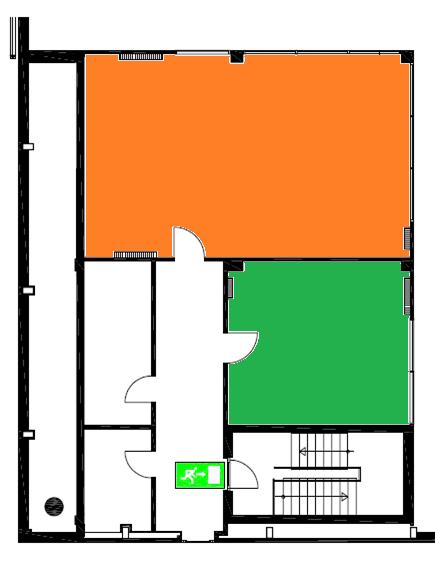
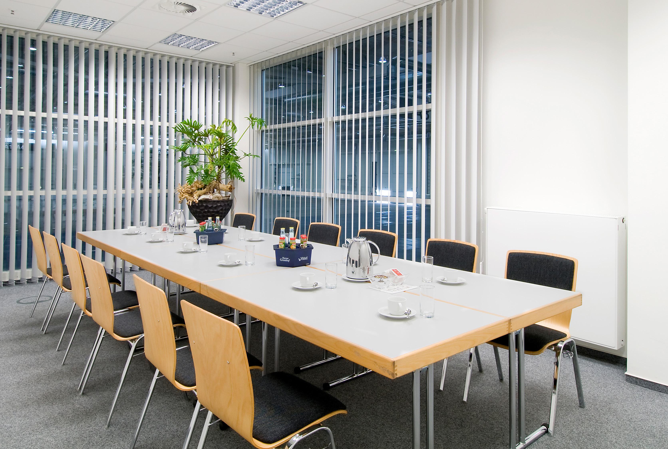
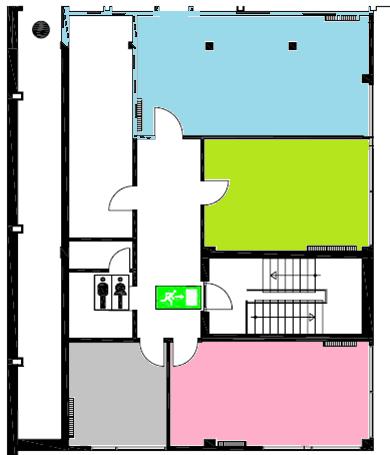
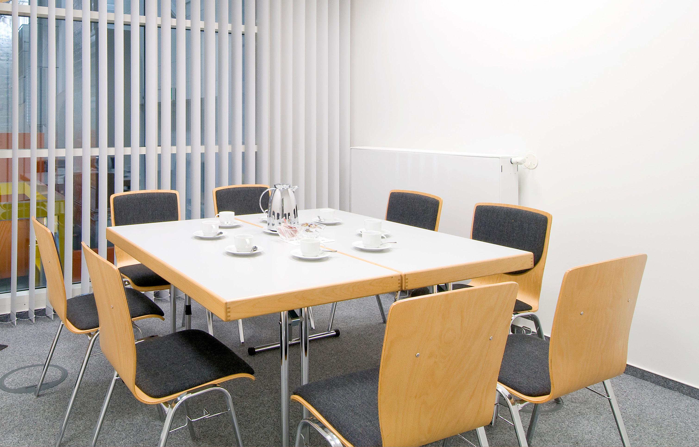
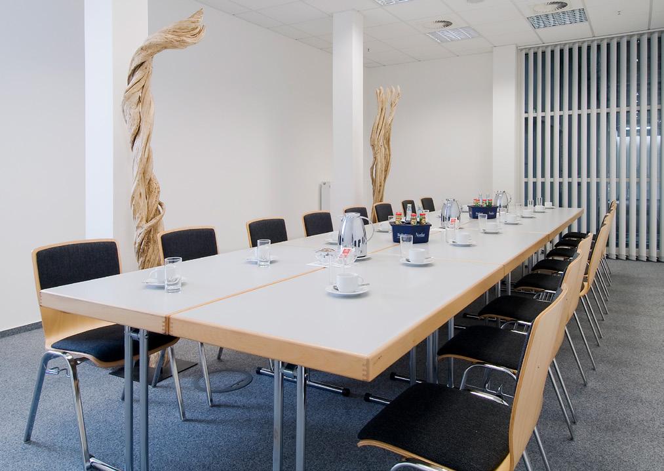
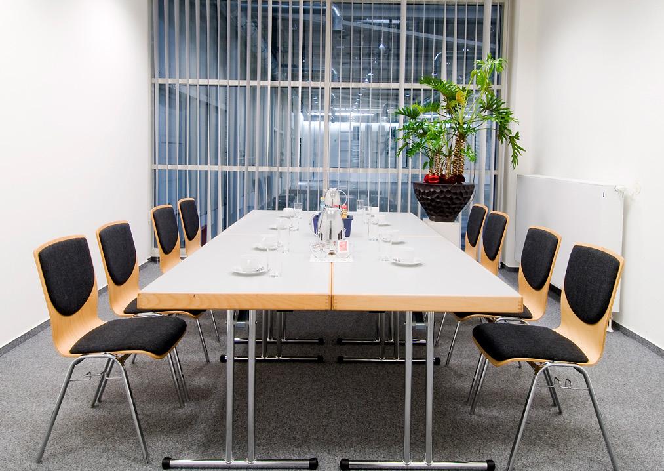
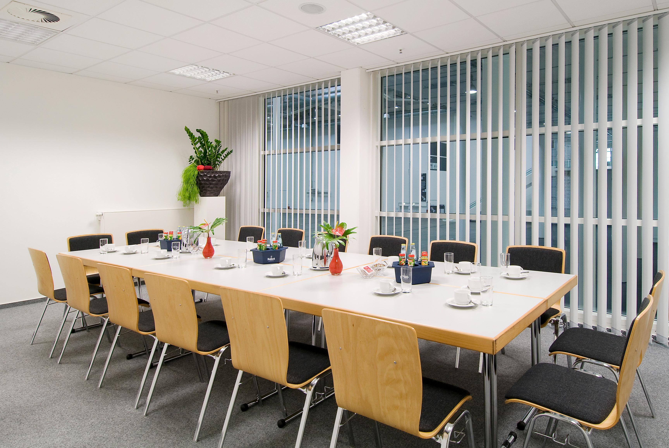
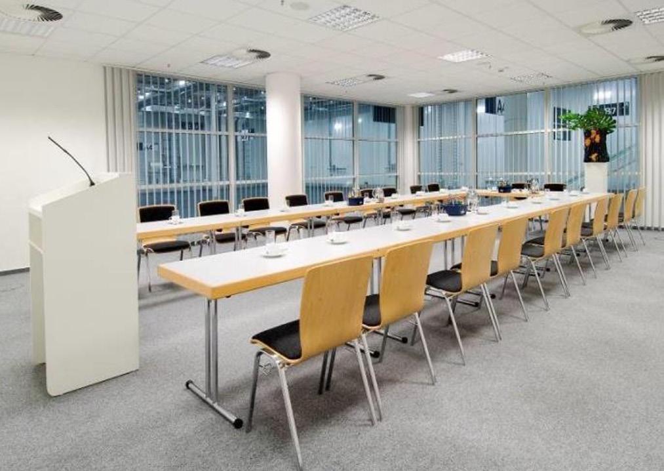
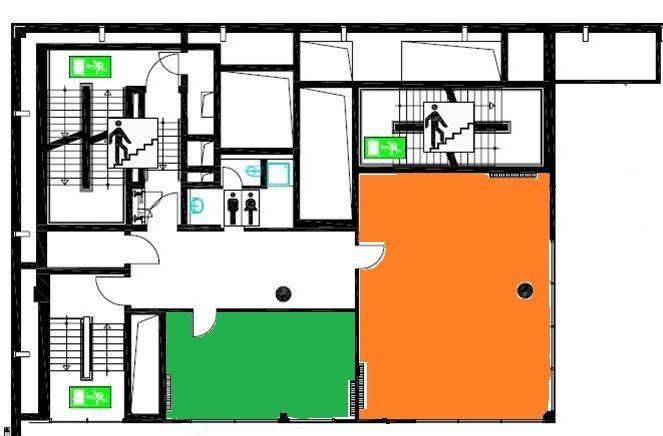
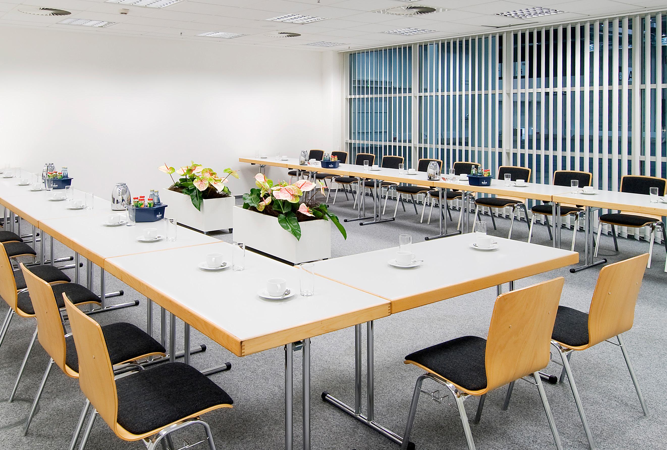
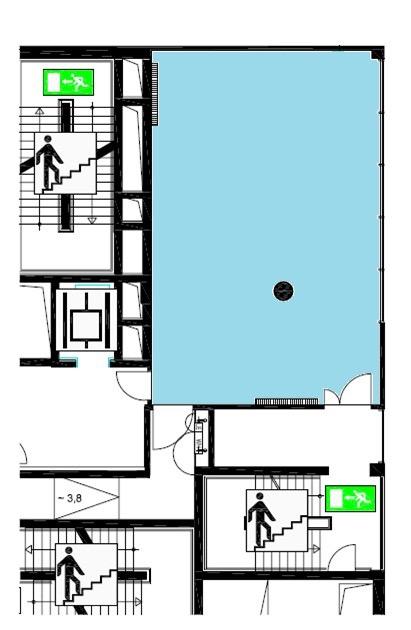
East
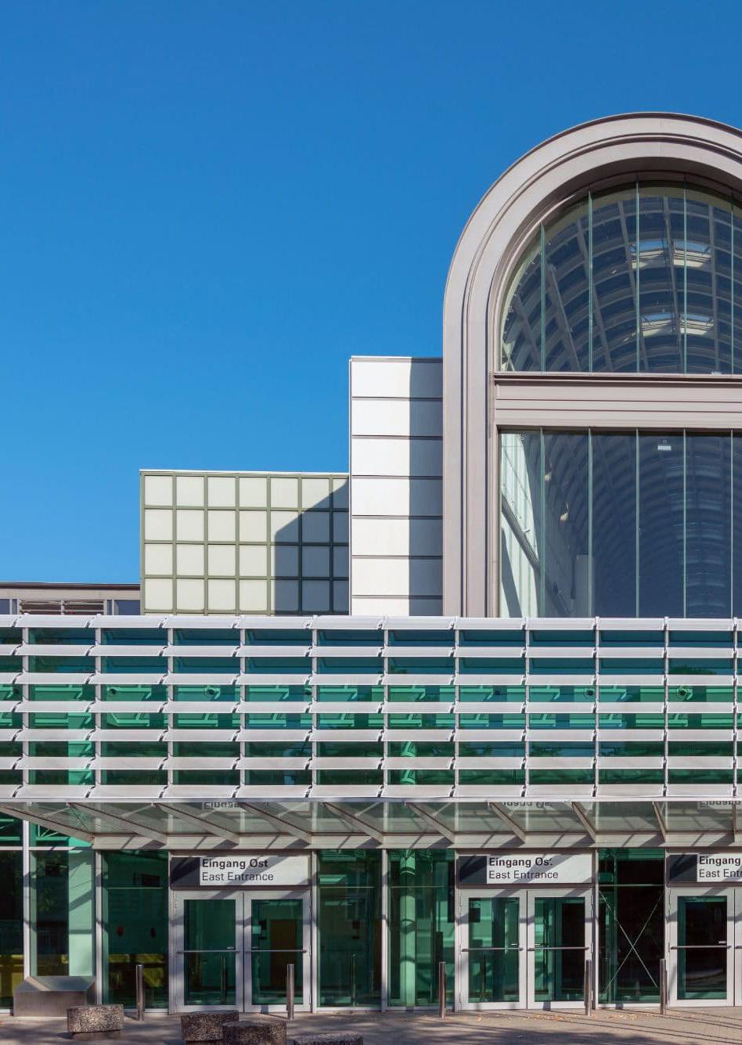
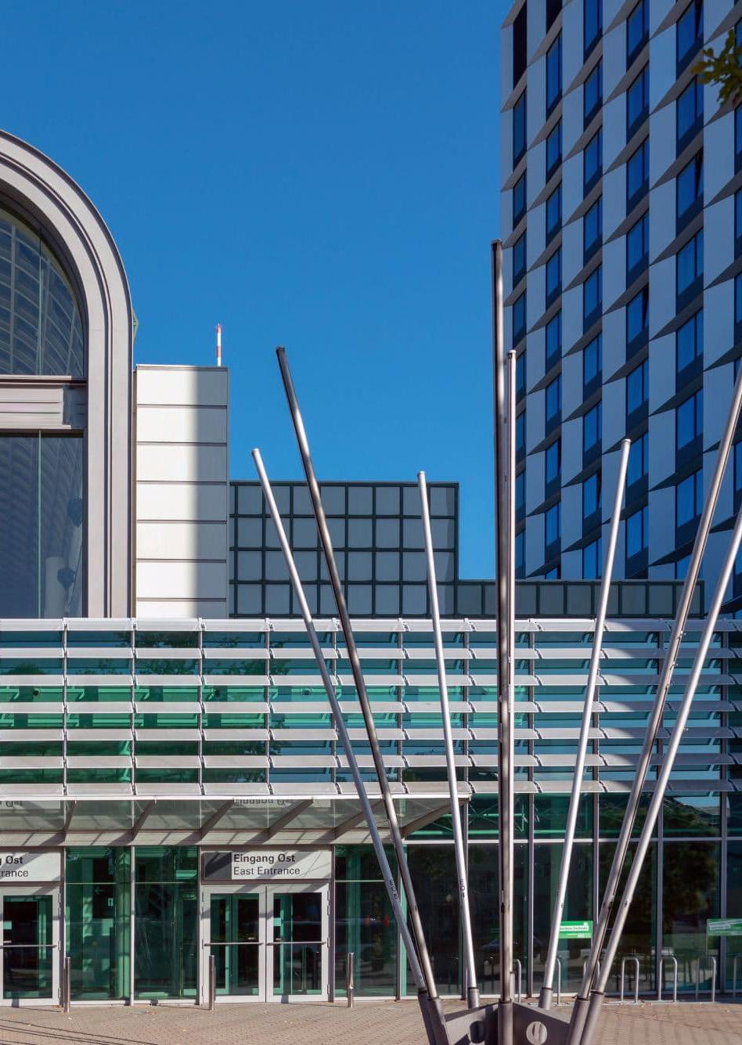
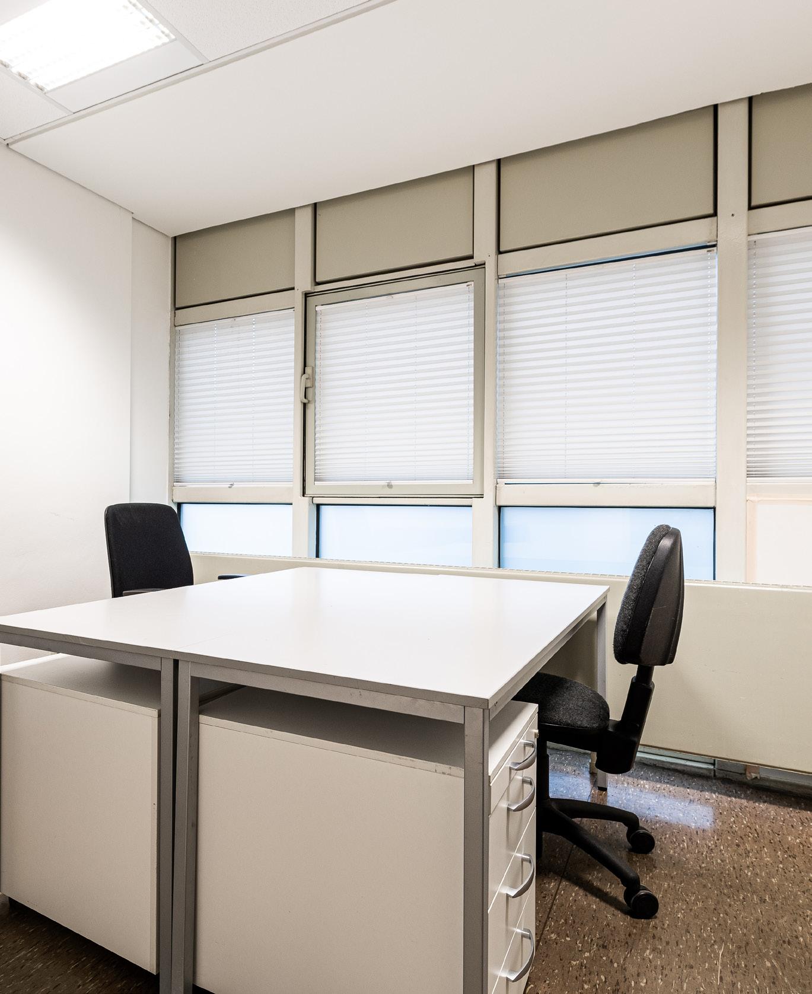
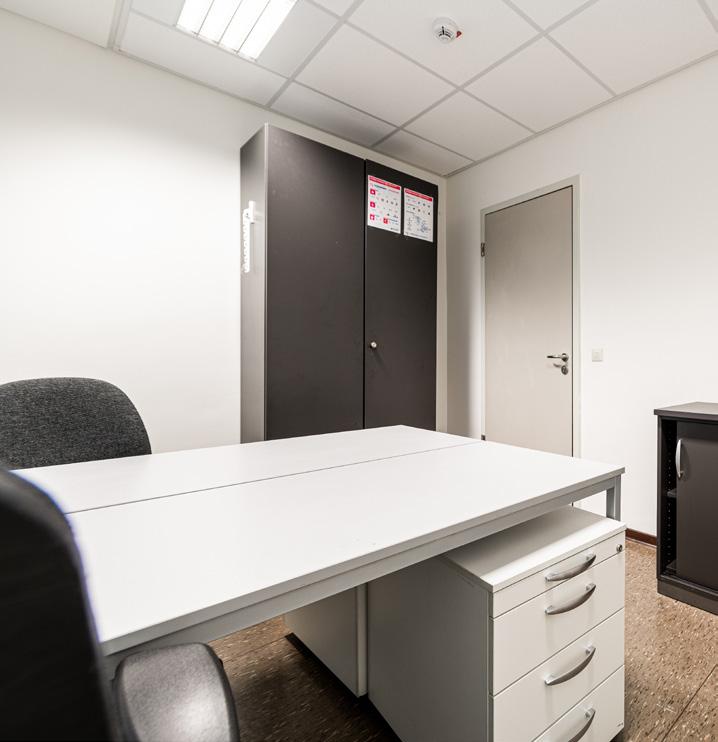
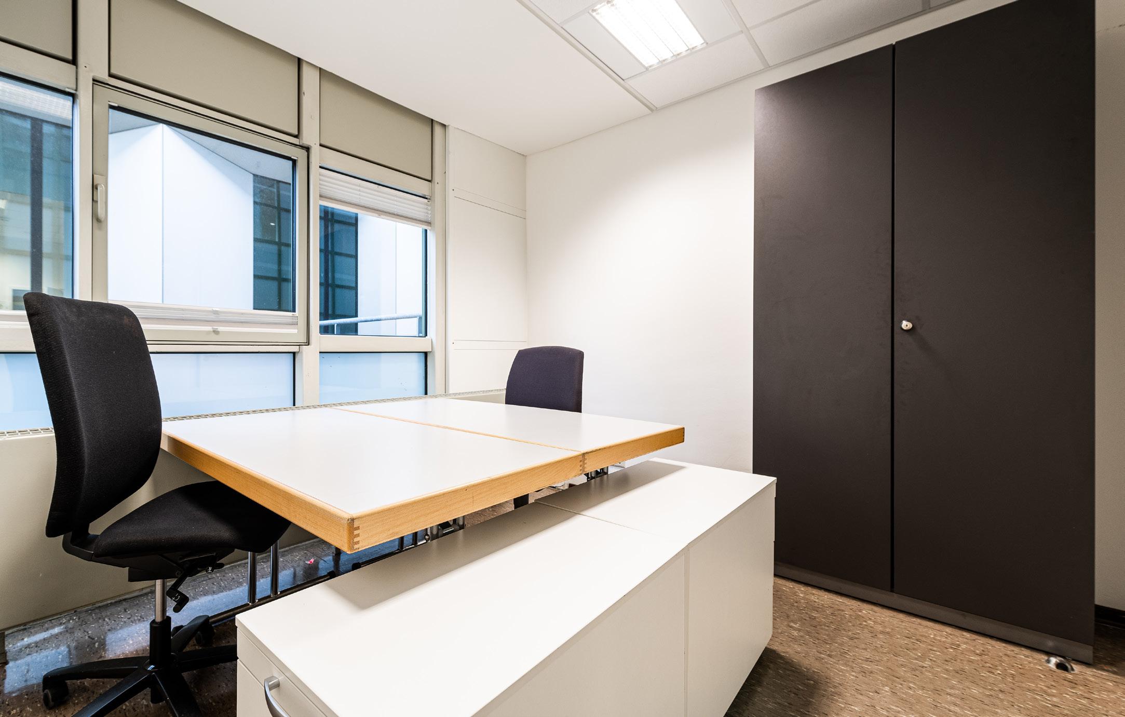
Project manager office
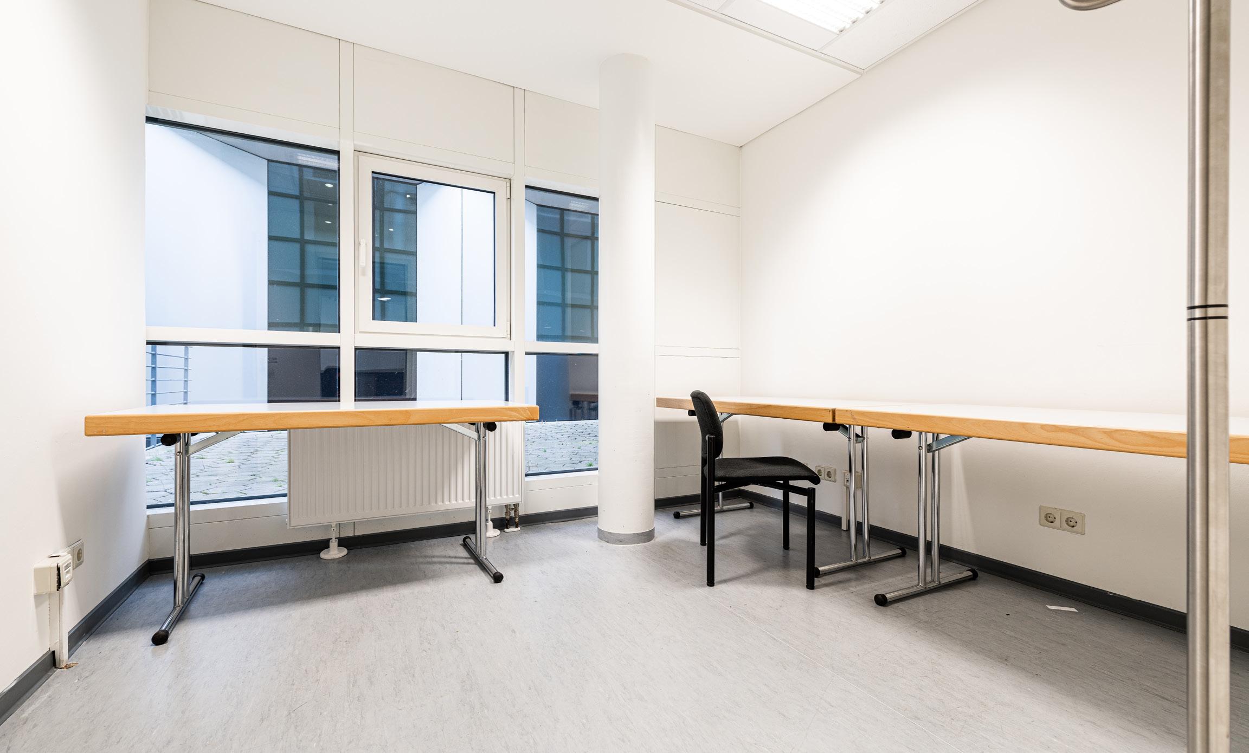
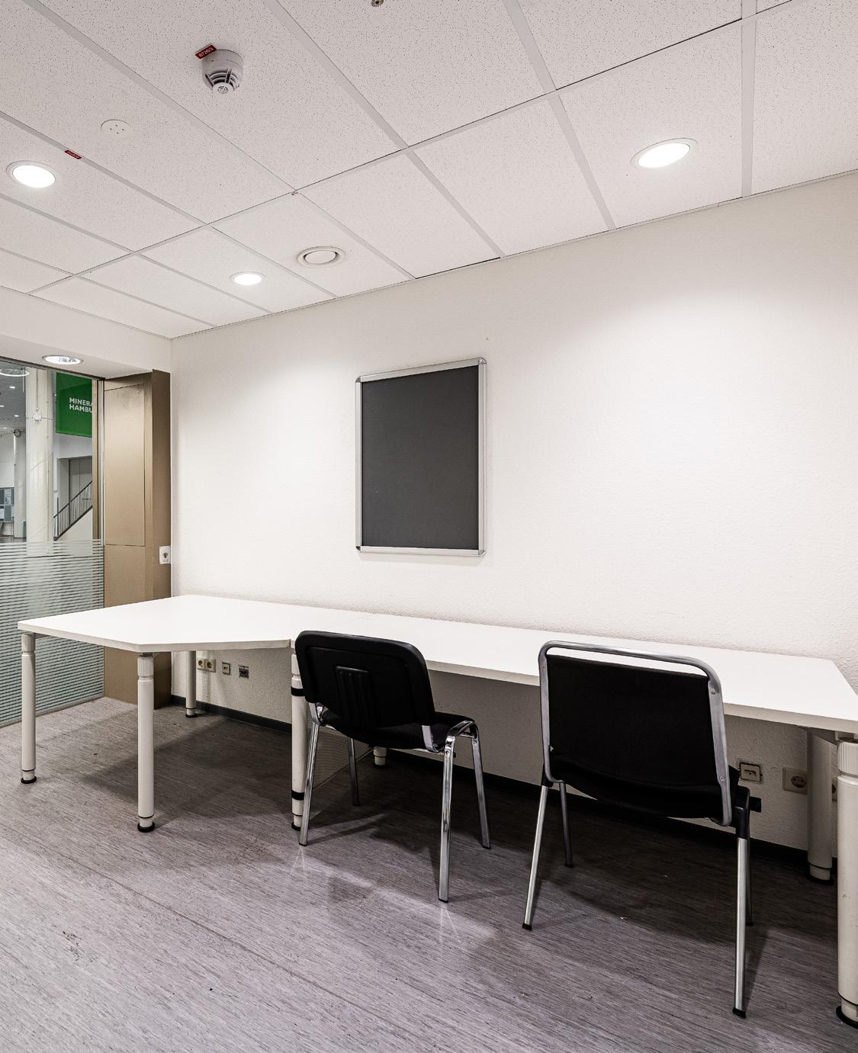
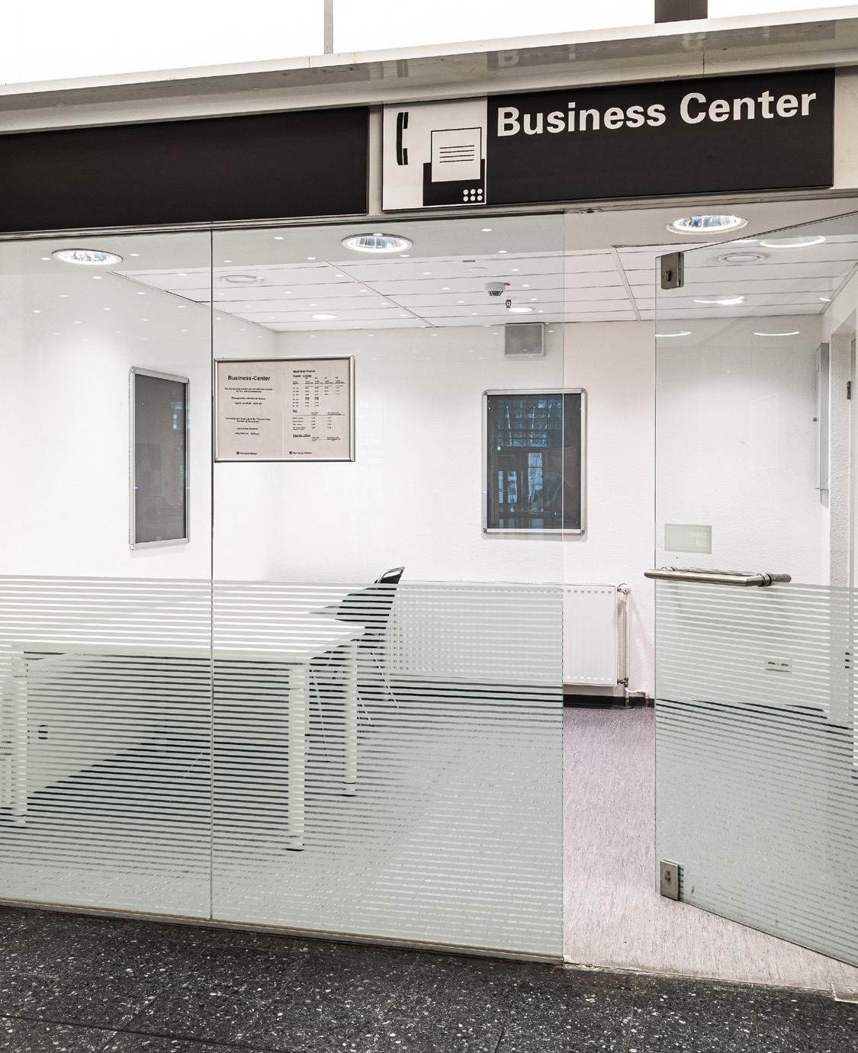
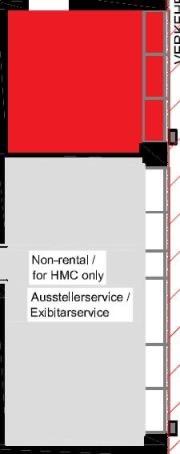
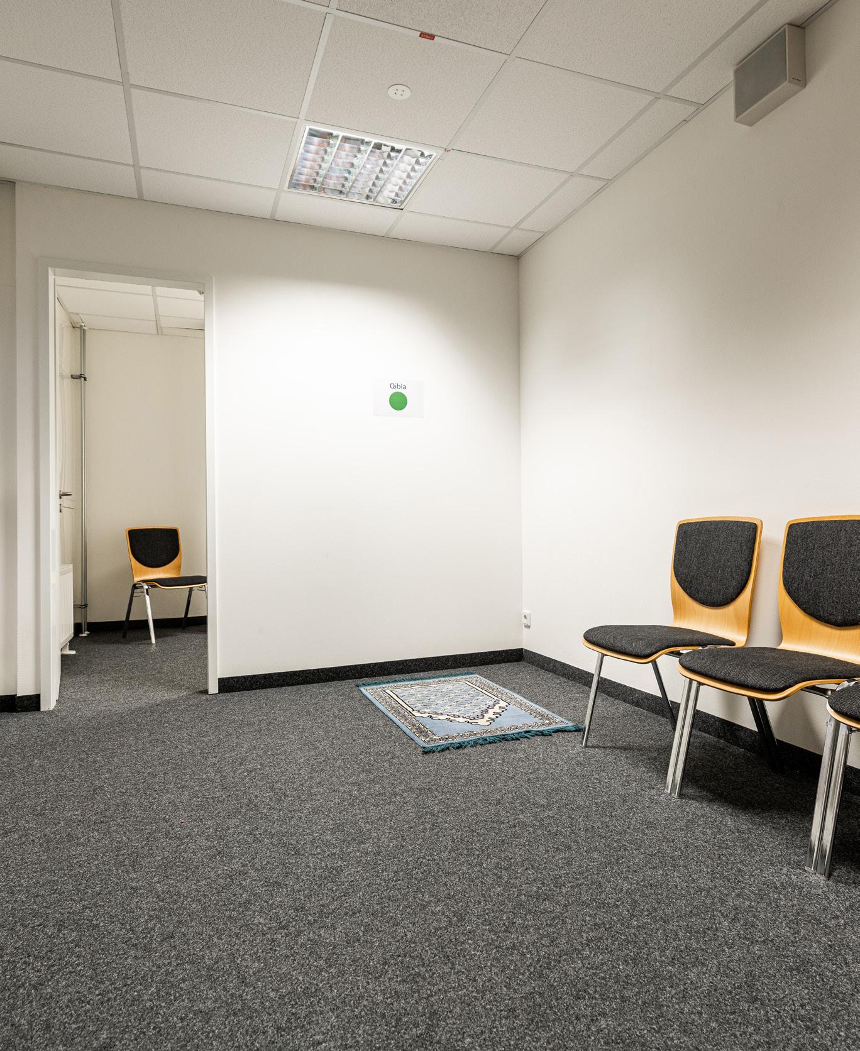
Prayer room, east entrance – GF
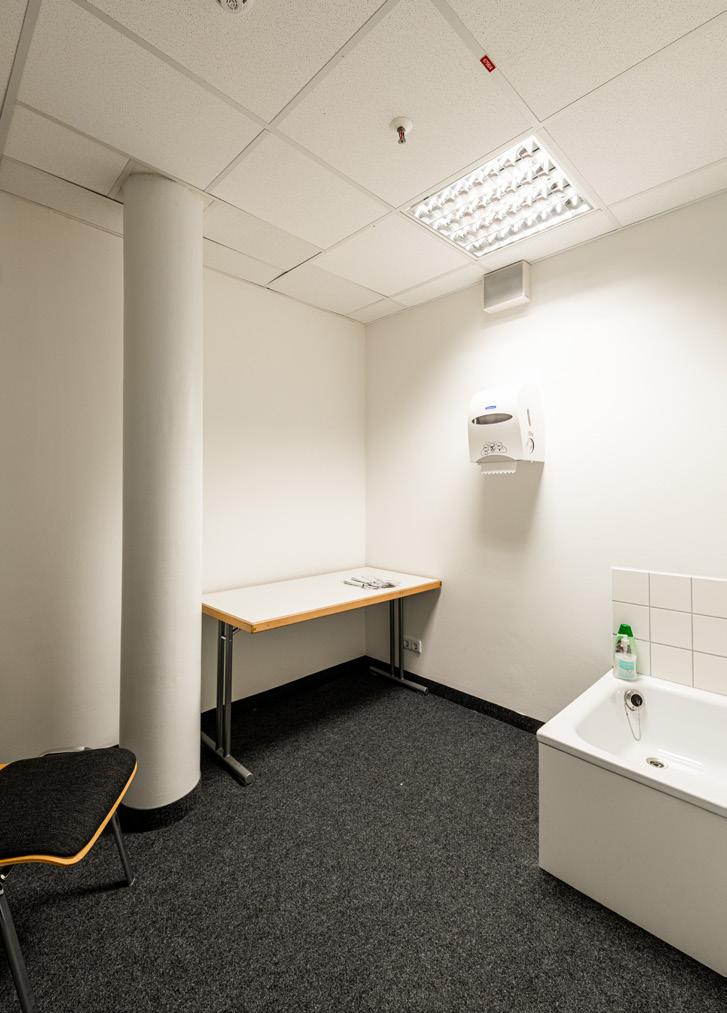
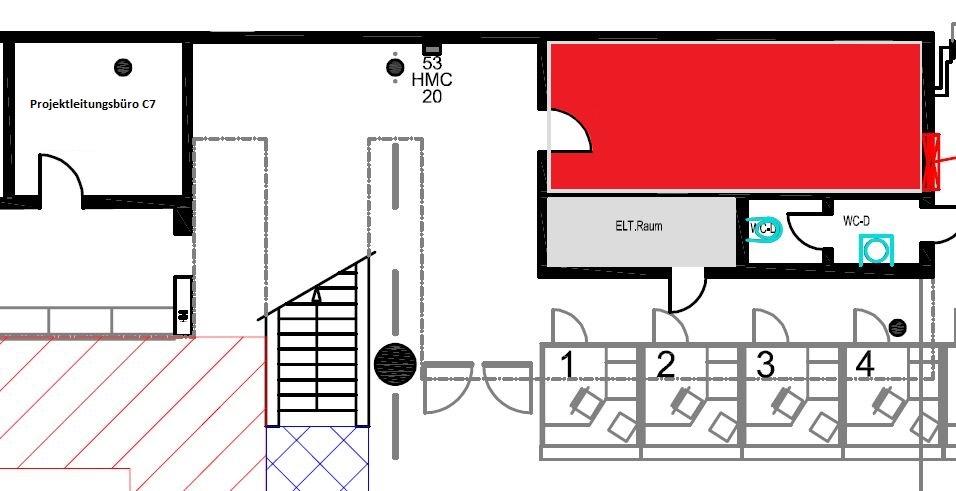
Gebetsraum
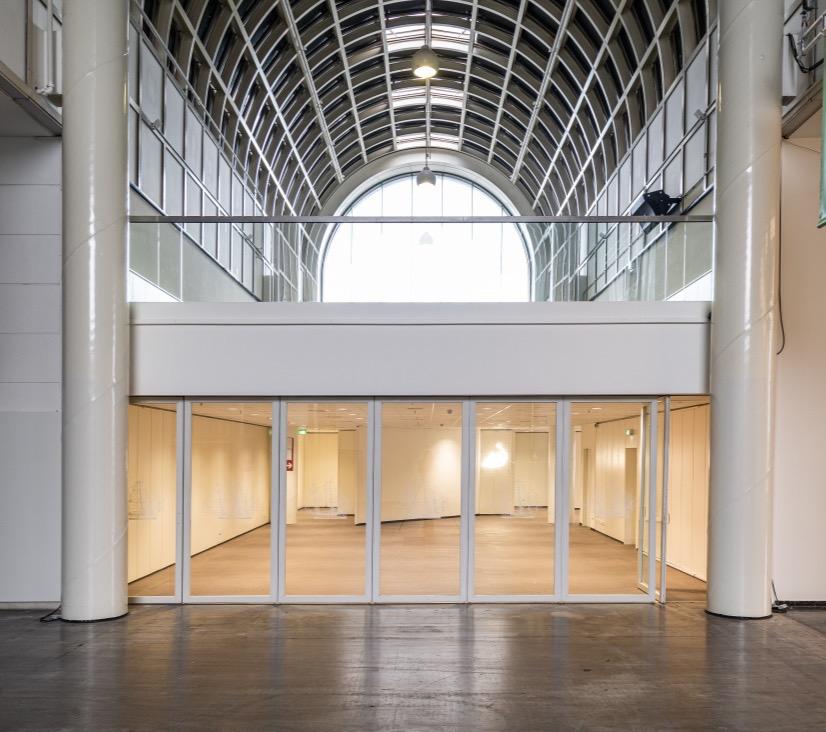
Room Lübeck,
east entrance –
1st and 2nd UF
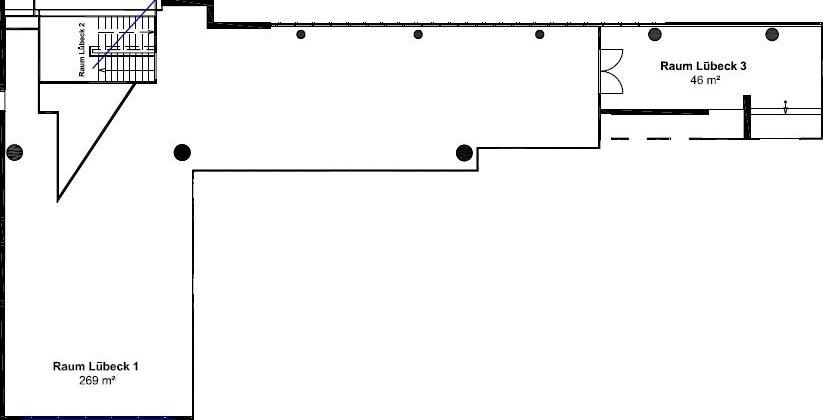
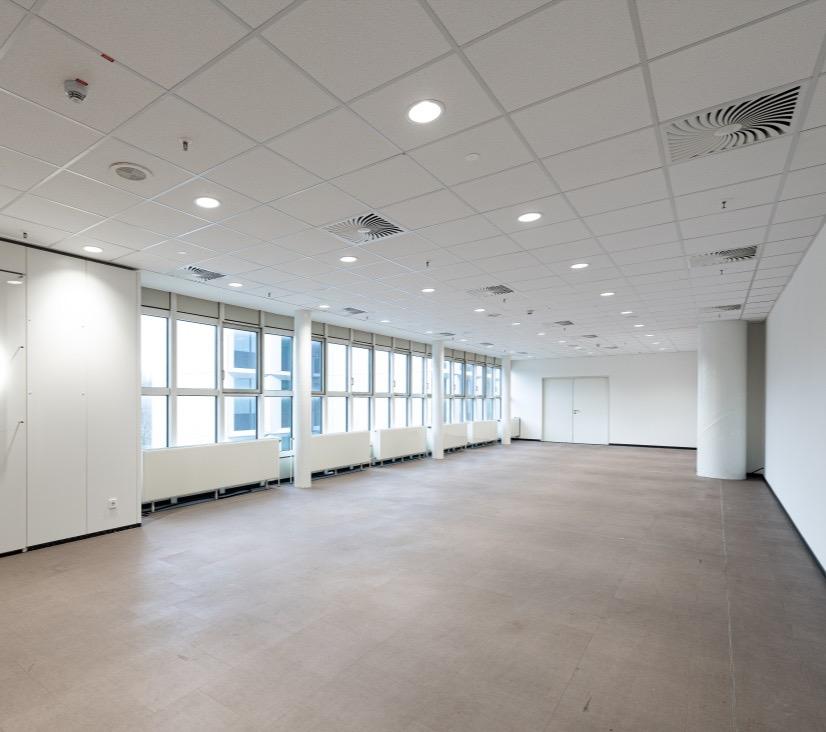
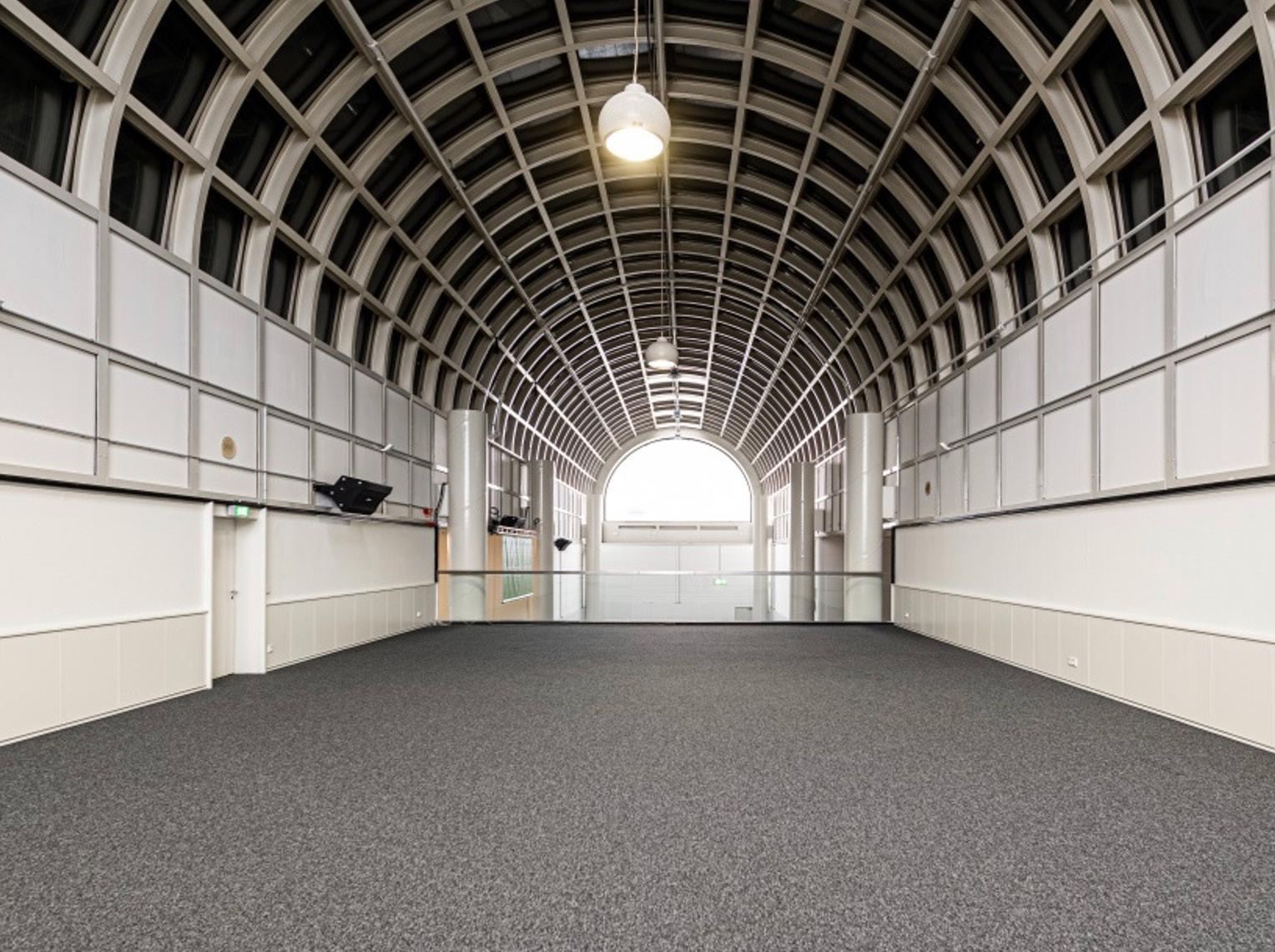
Room Lübeck 2,
east entrance –
2nd UF
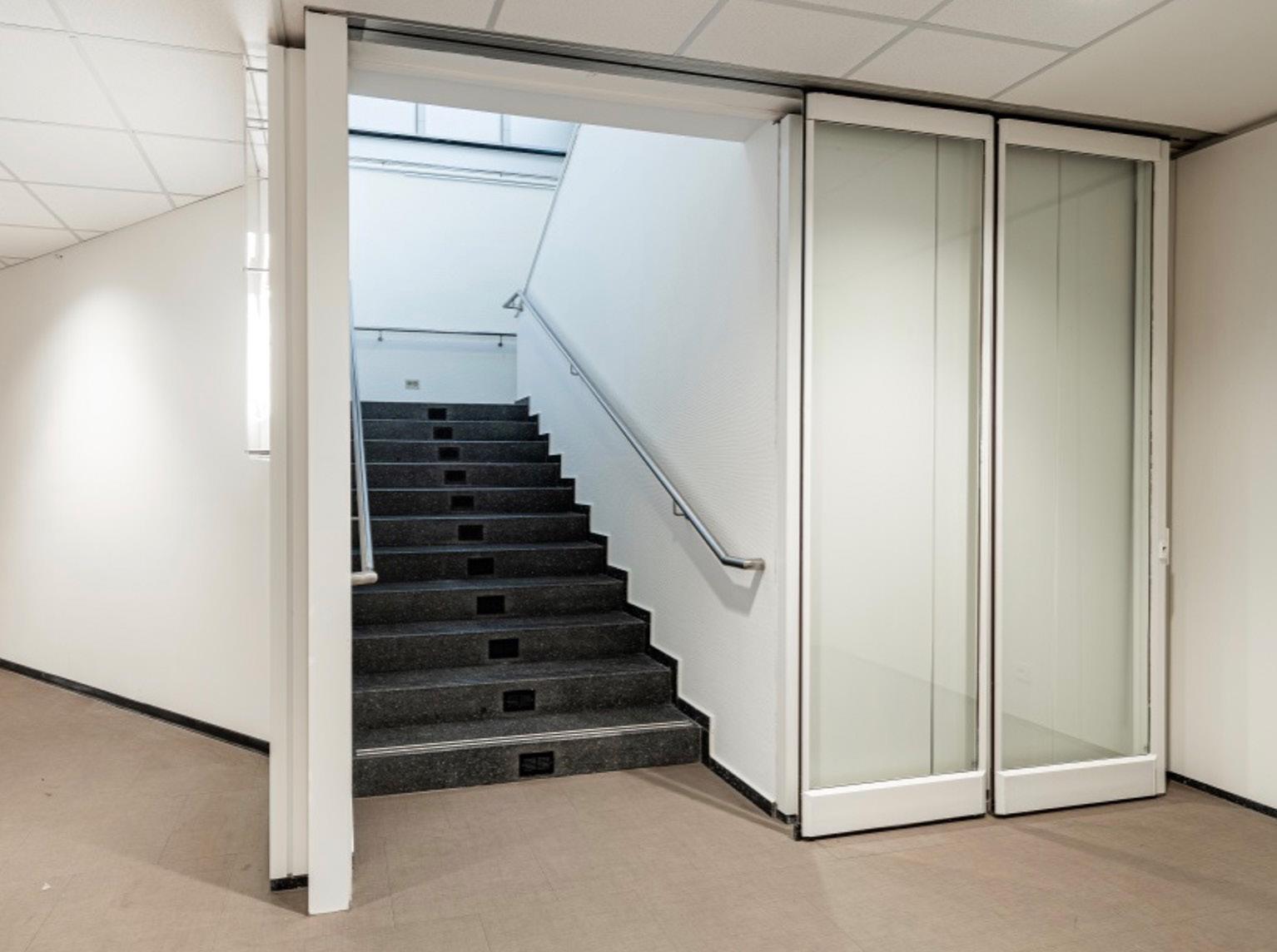
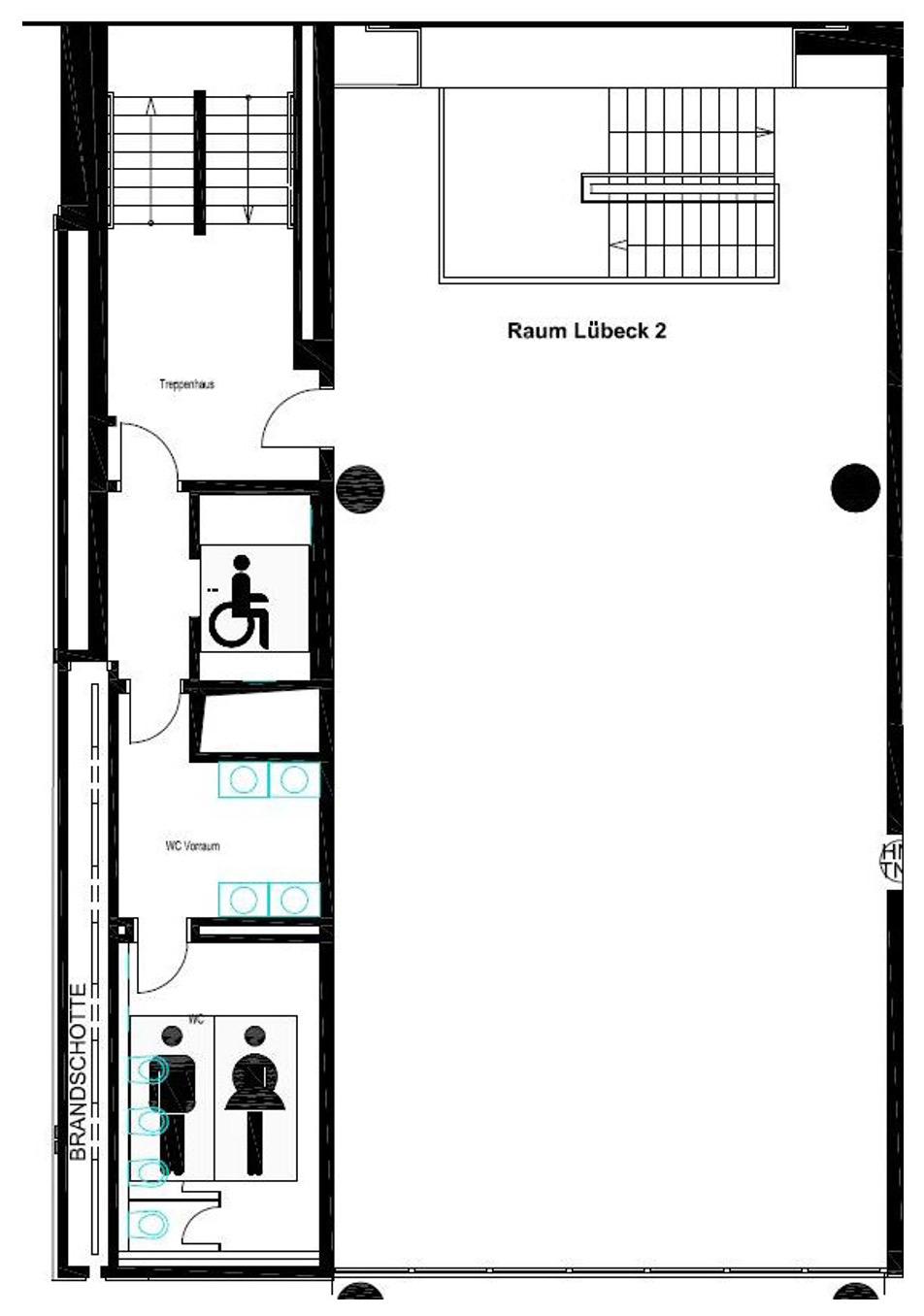
Conference Area –B
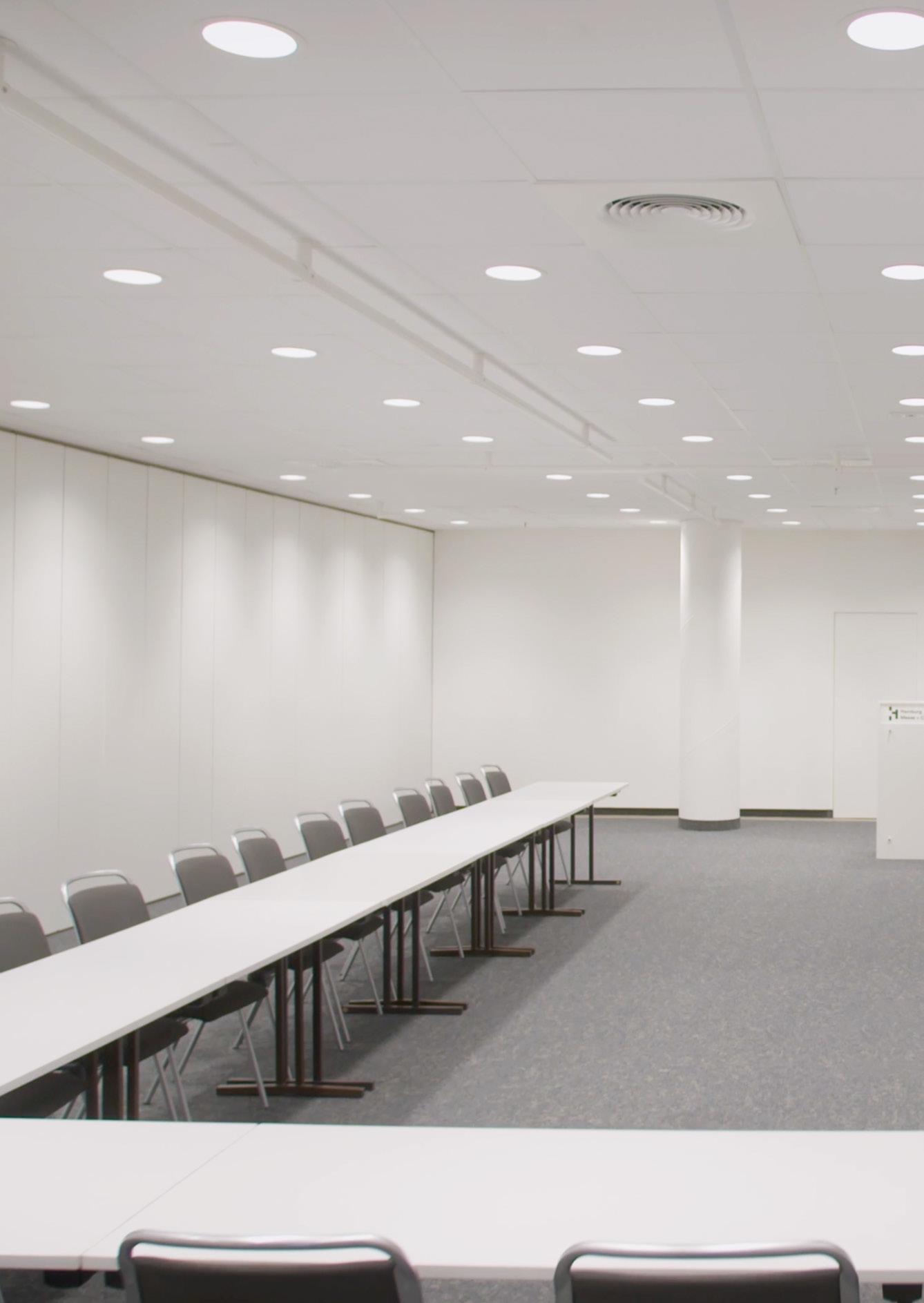
B
Section
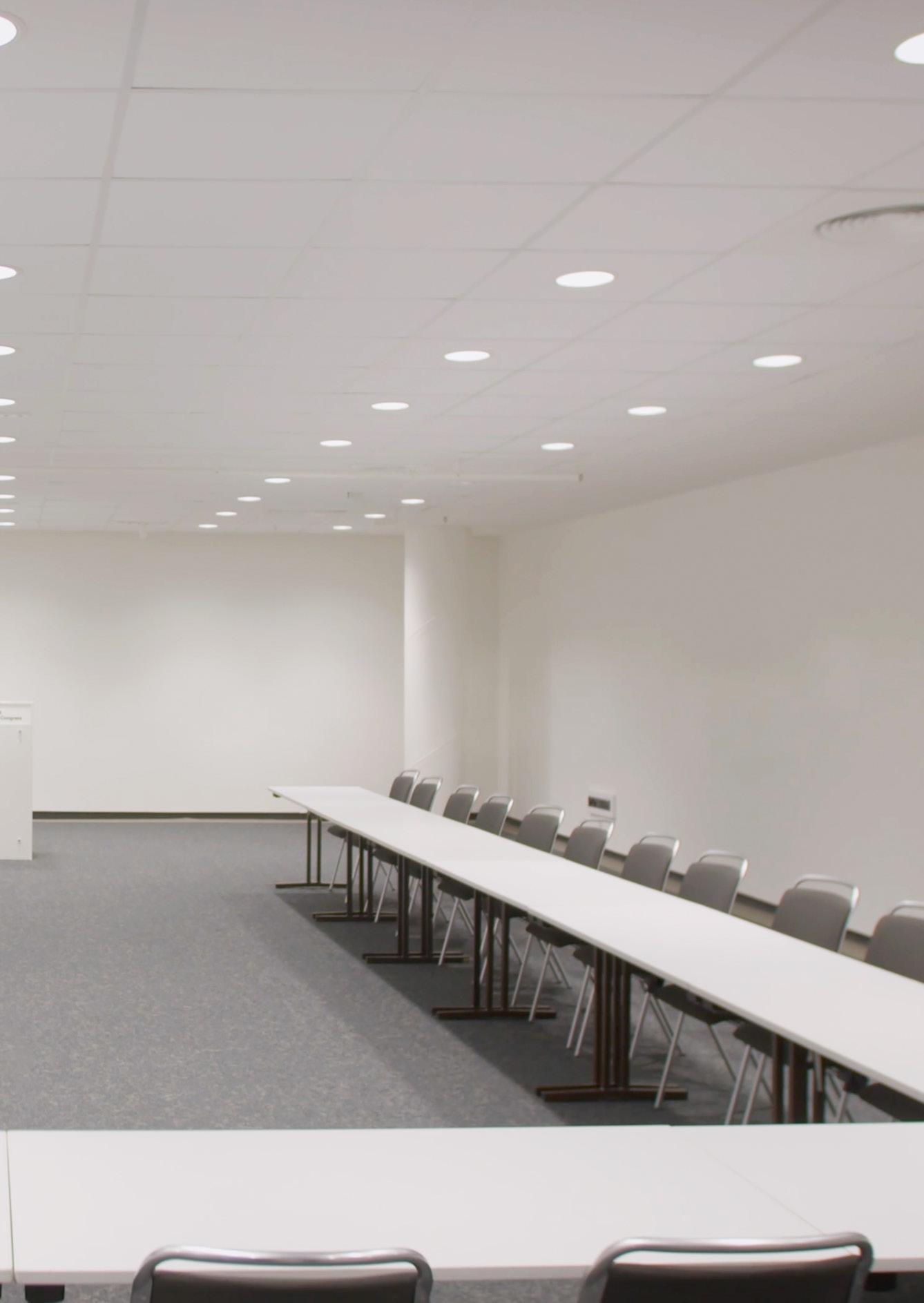
Interested? Request a Direct offer!
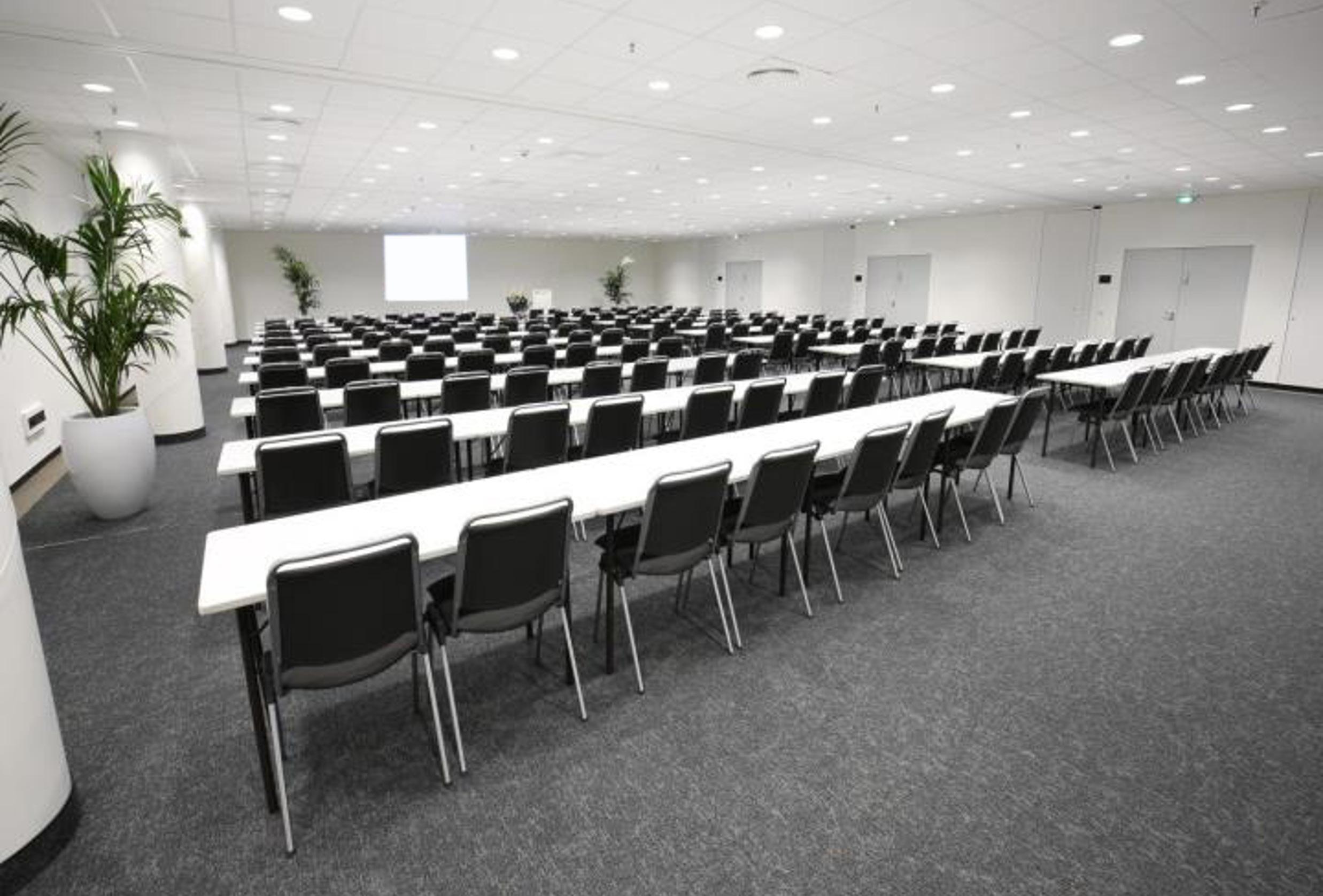
Conference room
Kopenhagen, Hall B3 – Mezzanine
May be subdivided into three smaller rooms using partitions.
Max. seating capacity:
1 to 3
Dimensions:
4 floor spaces: 54 m2 to 158 m2
Clear height: 2.83 m
Information / furnishings:
Direct access to conference rooms through Hall B3
All rooms have velvet carpet flooring
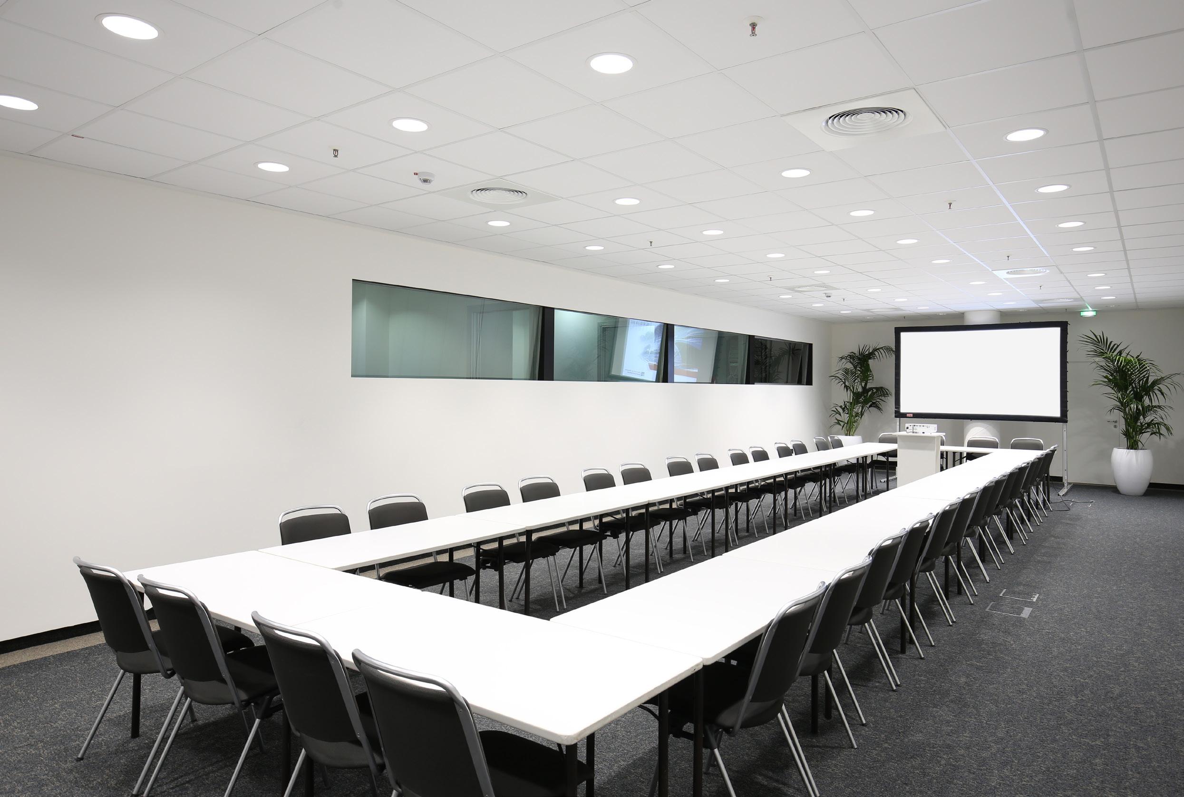
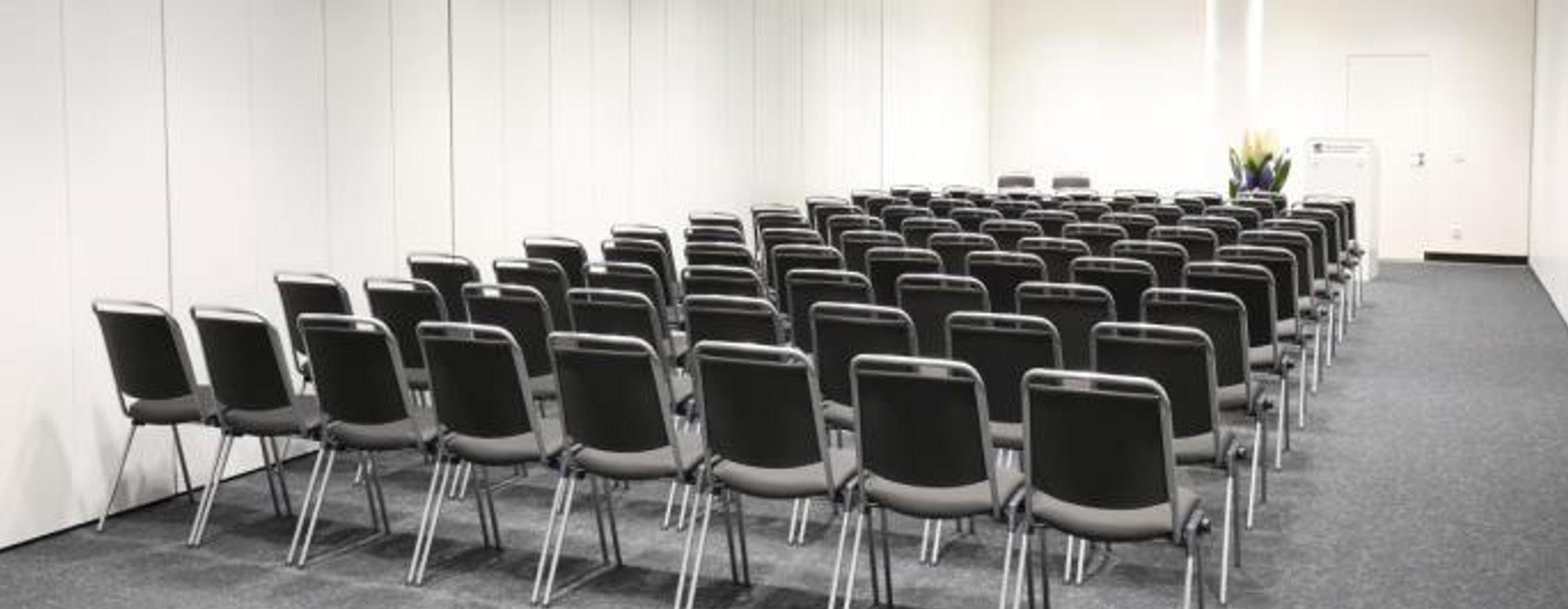
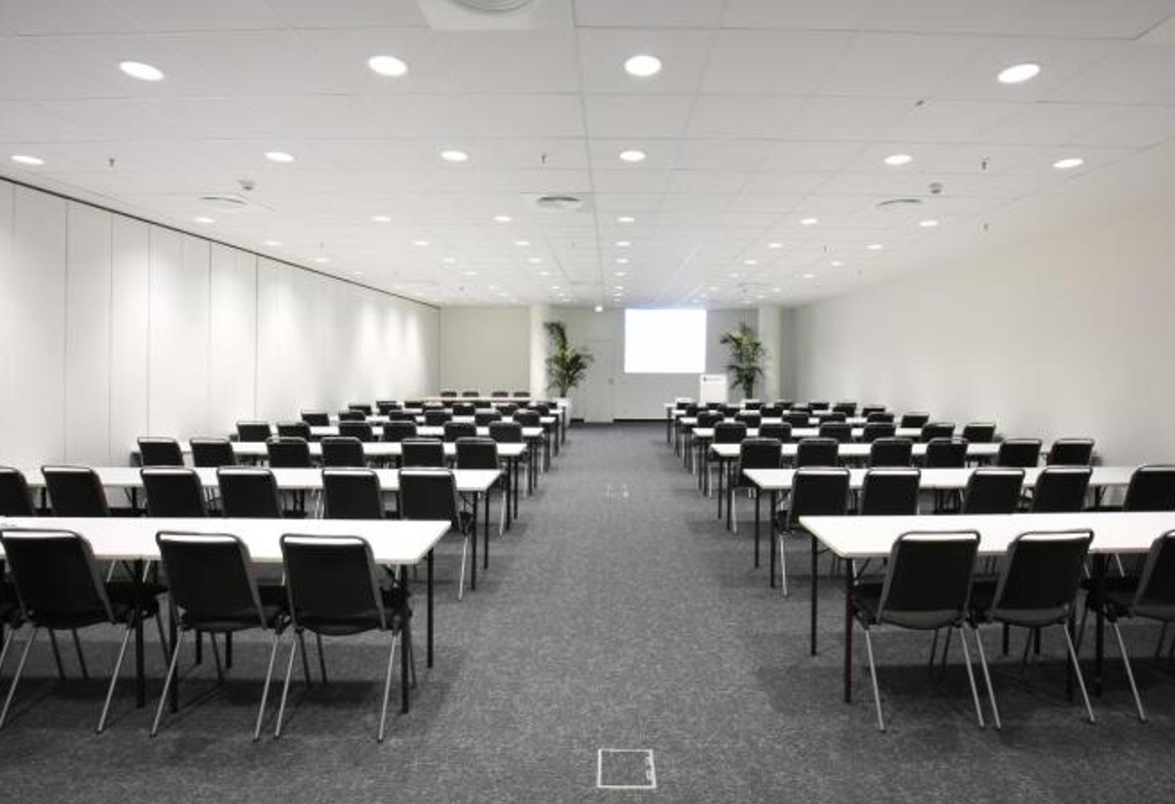
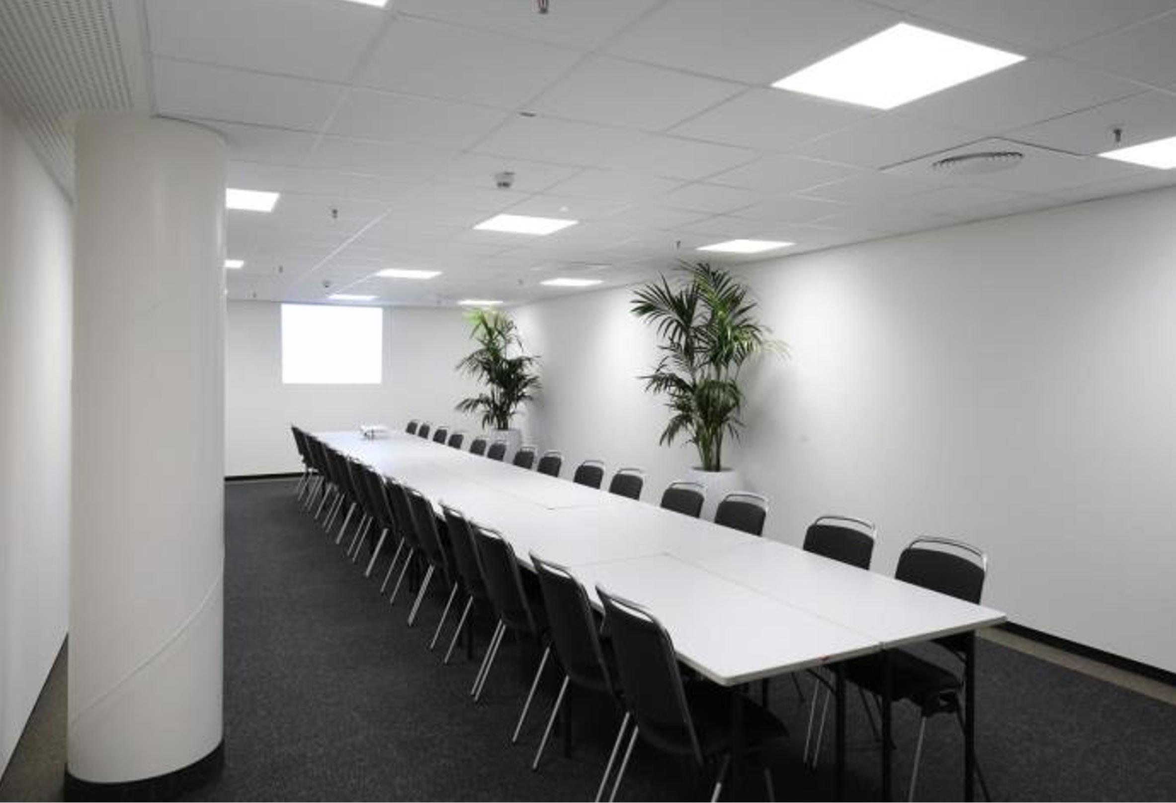
Kopenhagen 3
Kopenhagen 4
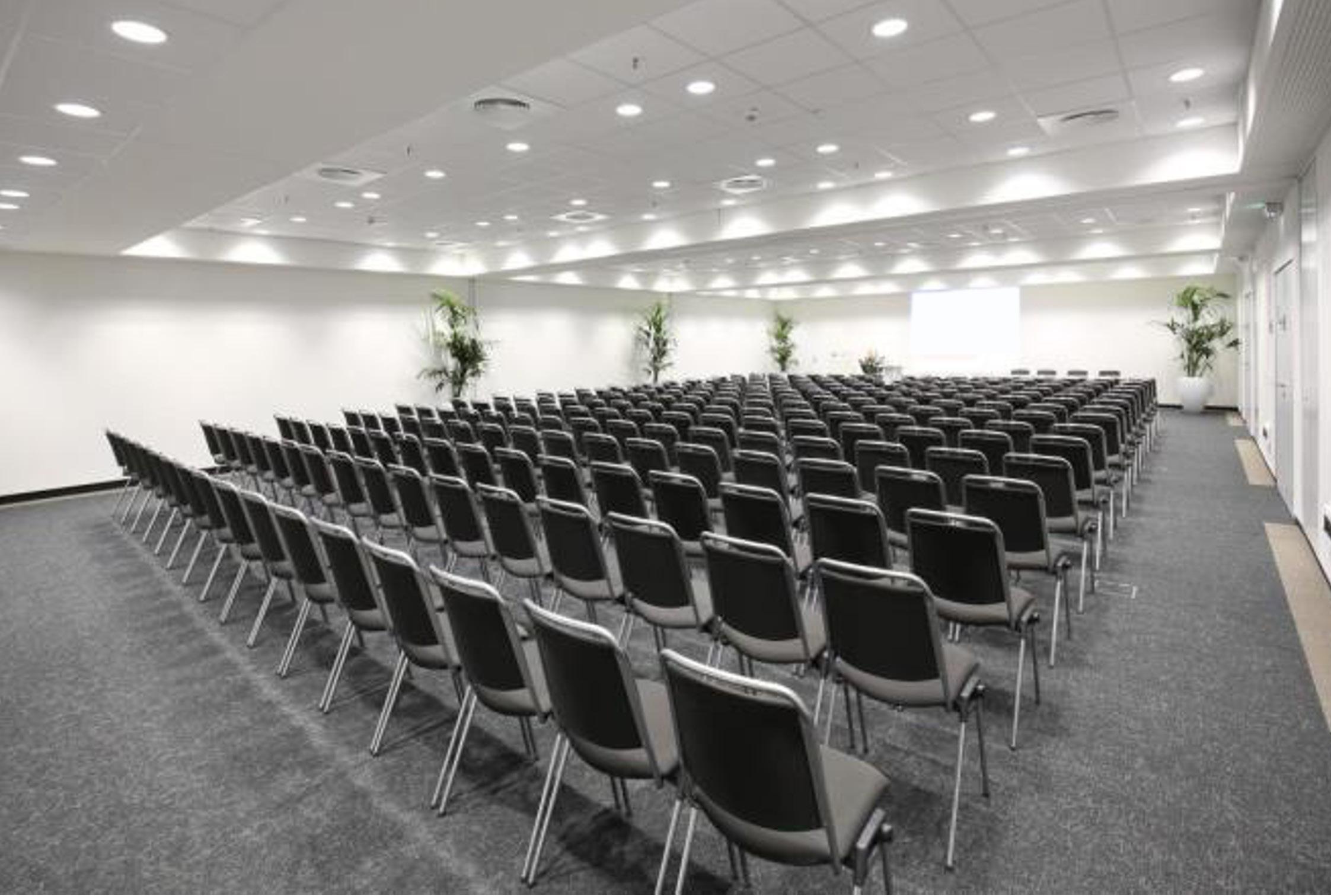
Conference rooms
Marseille, Hall B3 – 2nd UF
May be subdivided into three smaller rooms using partitions.
Dimensions:
3 floor spaces: 60 m2 to 89 m2
Clear height: 2.99 m (below partition arches: 2.64 m)
Information / furnishings:
Direct access to conference rooms through Hall B3
All rooms have velvet carpet flooring
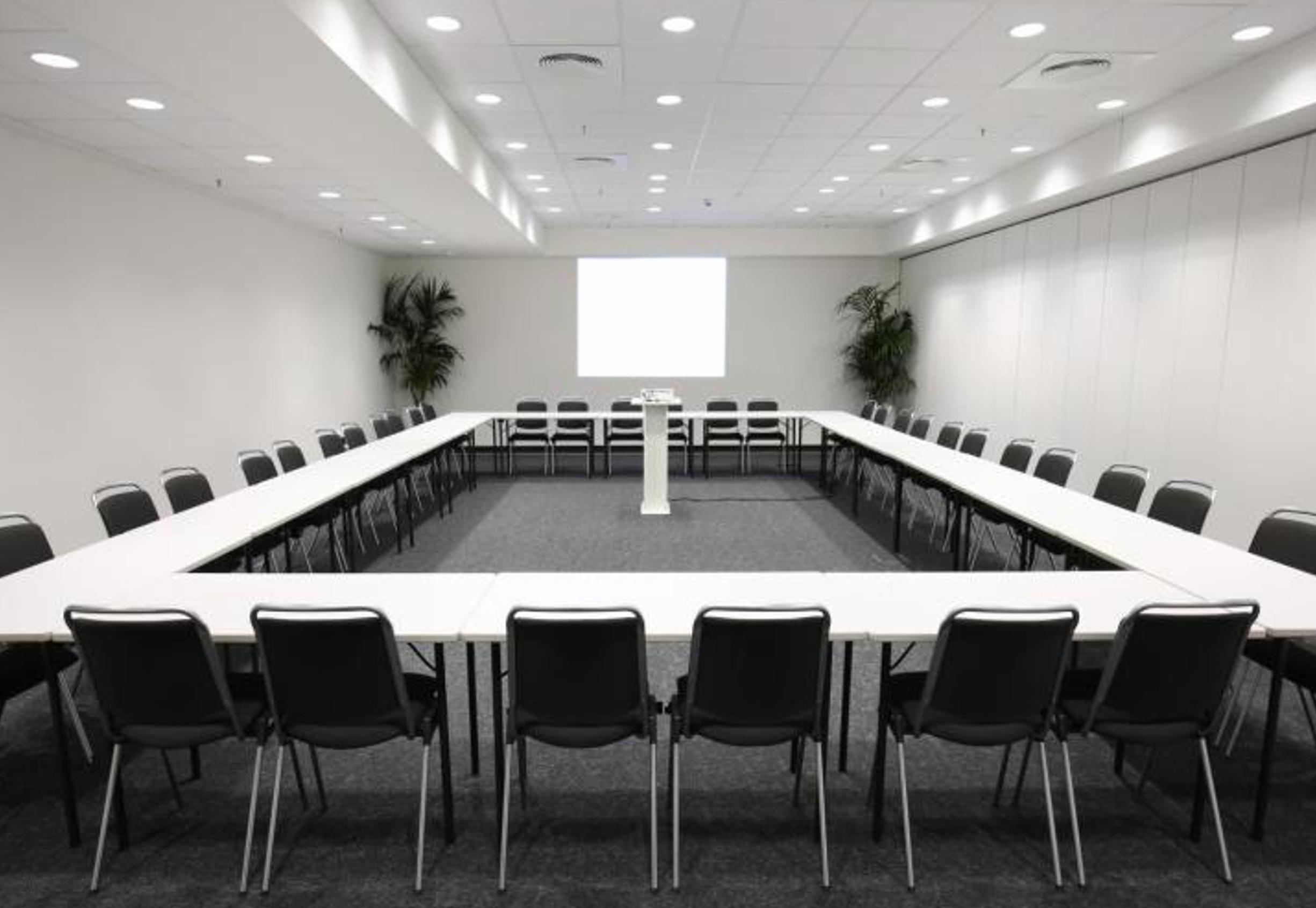
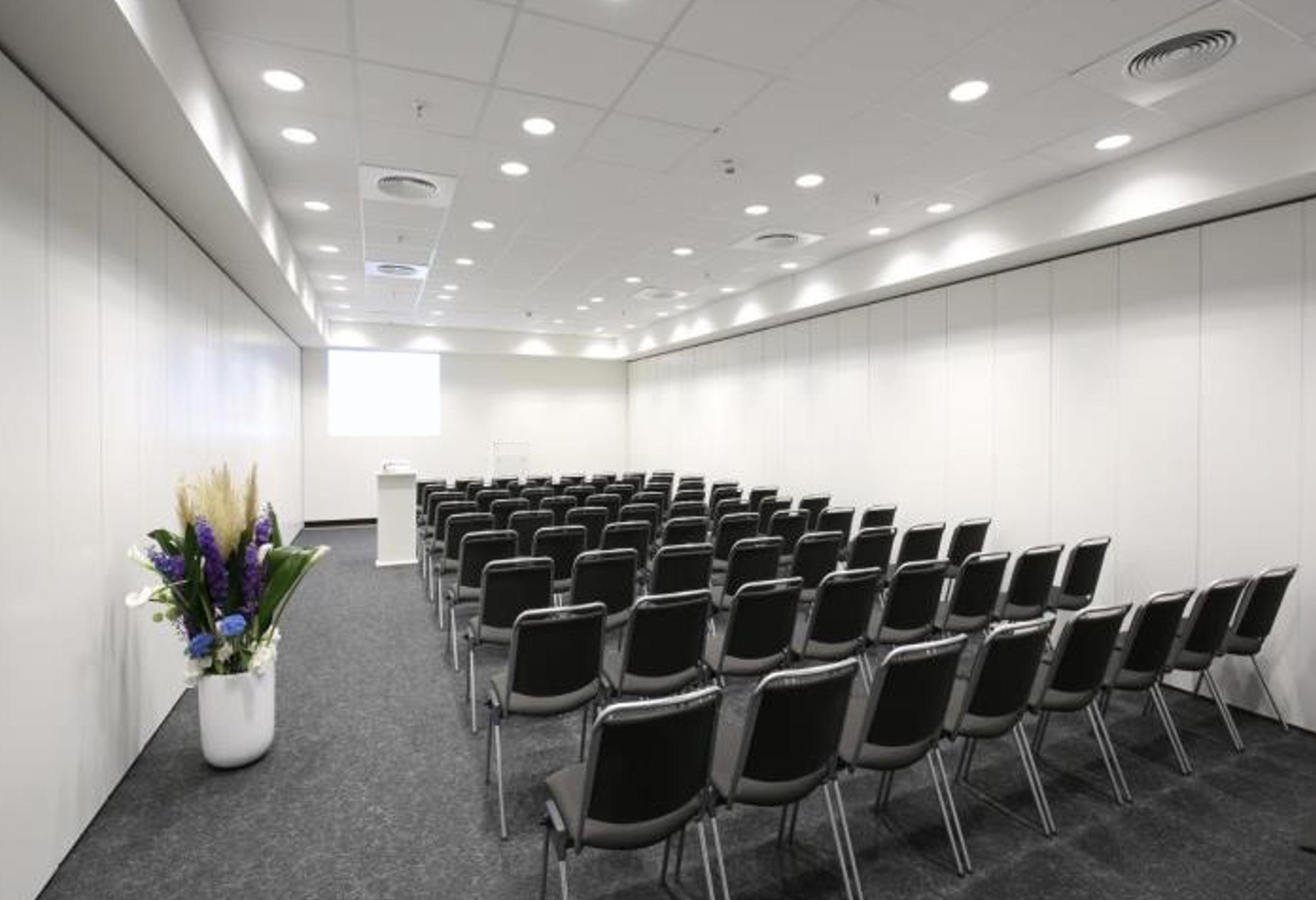
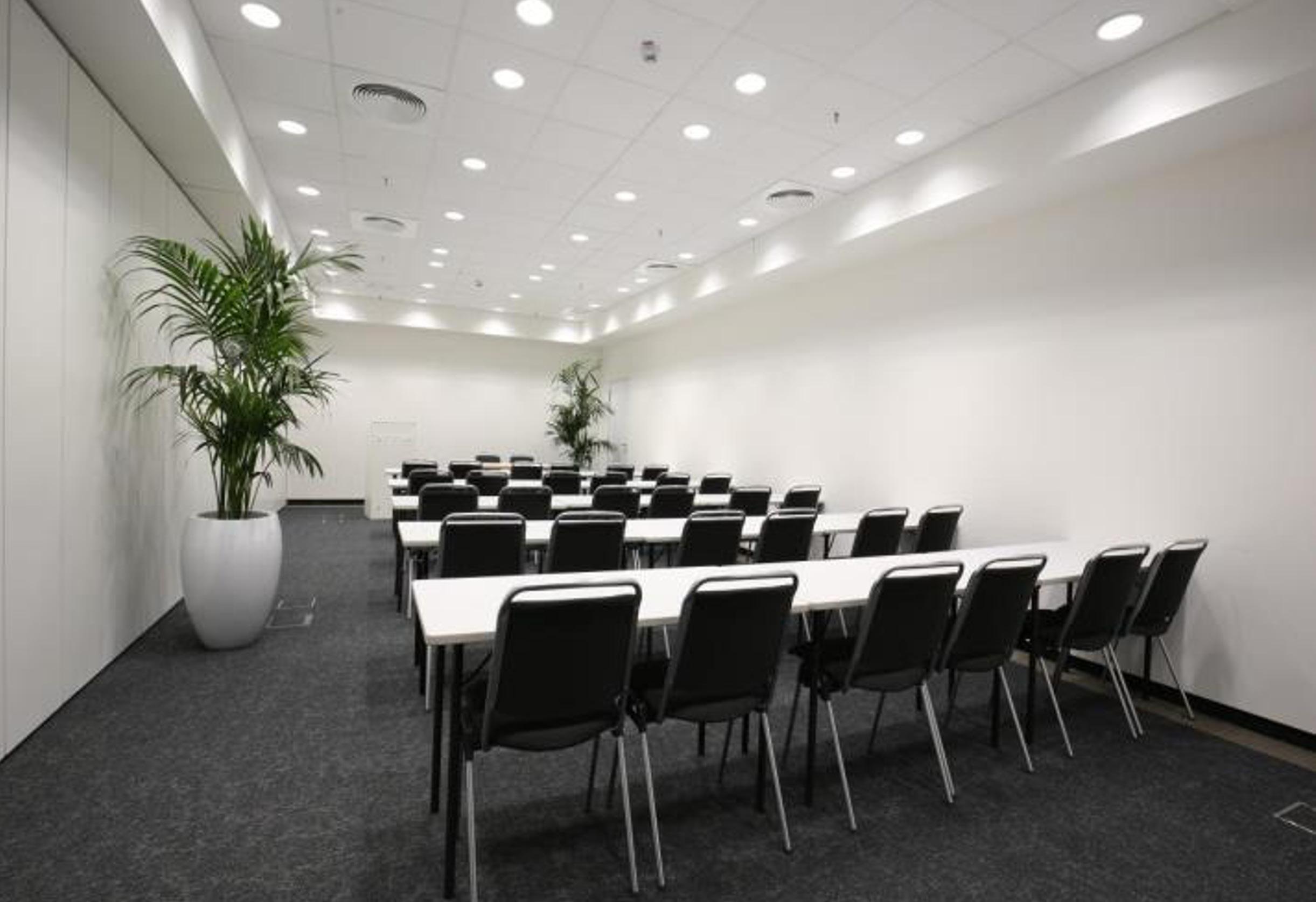
Marseille 2
Marseille 3
Meeting Rooms –B
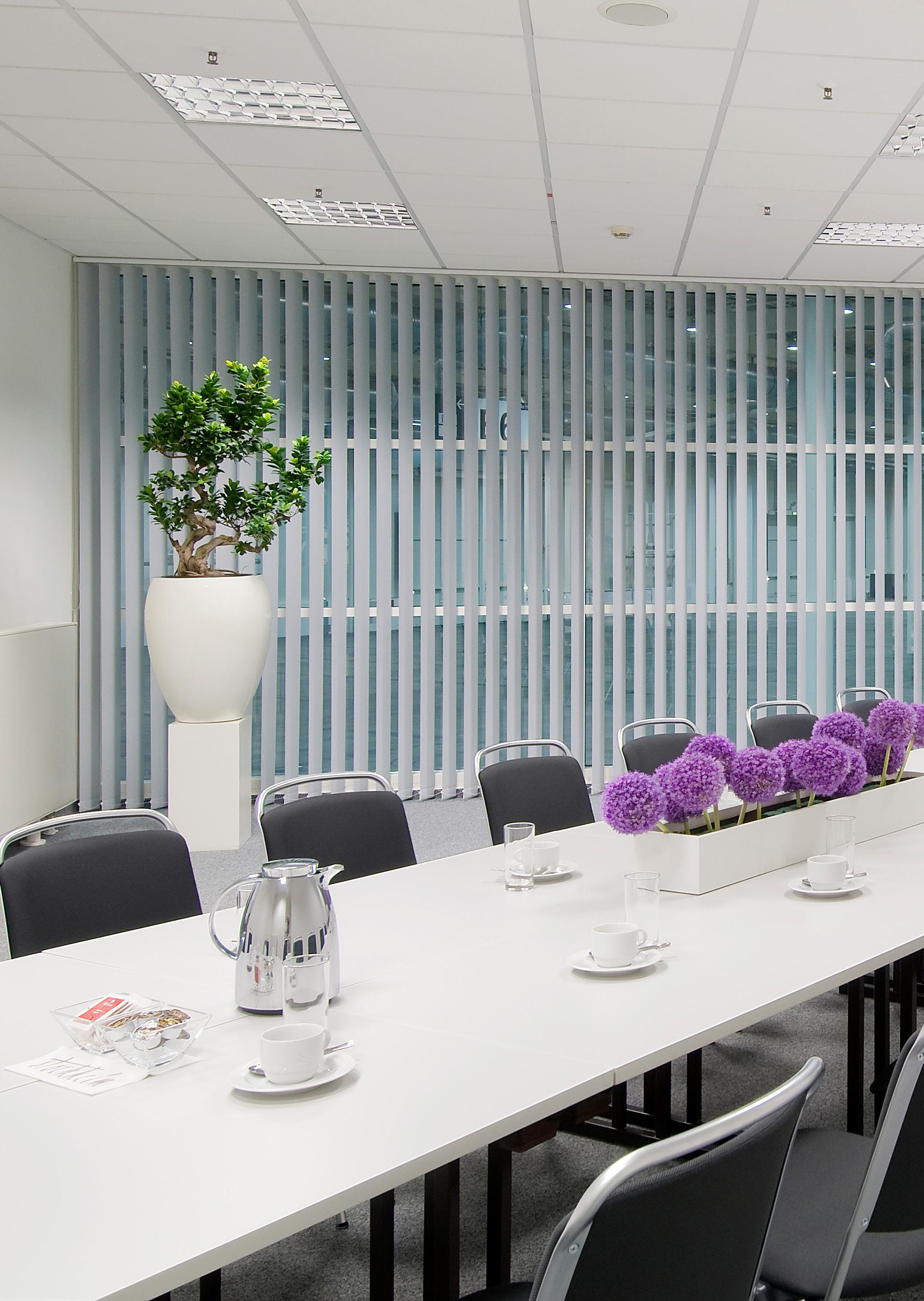
B
Section
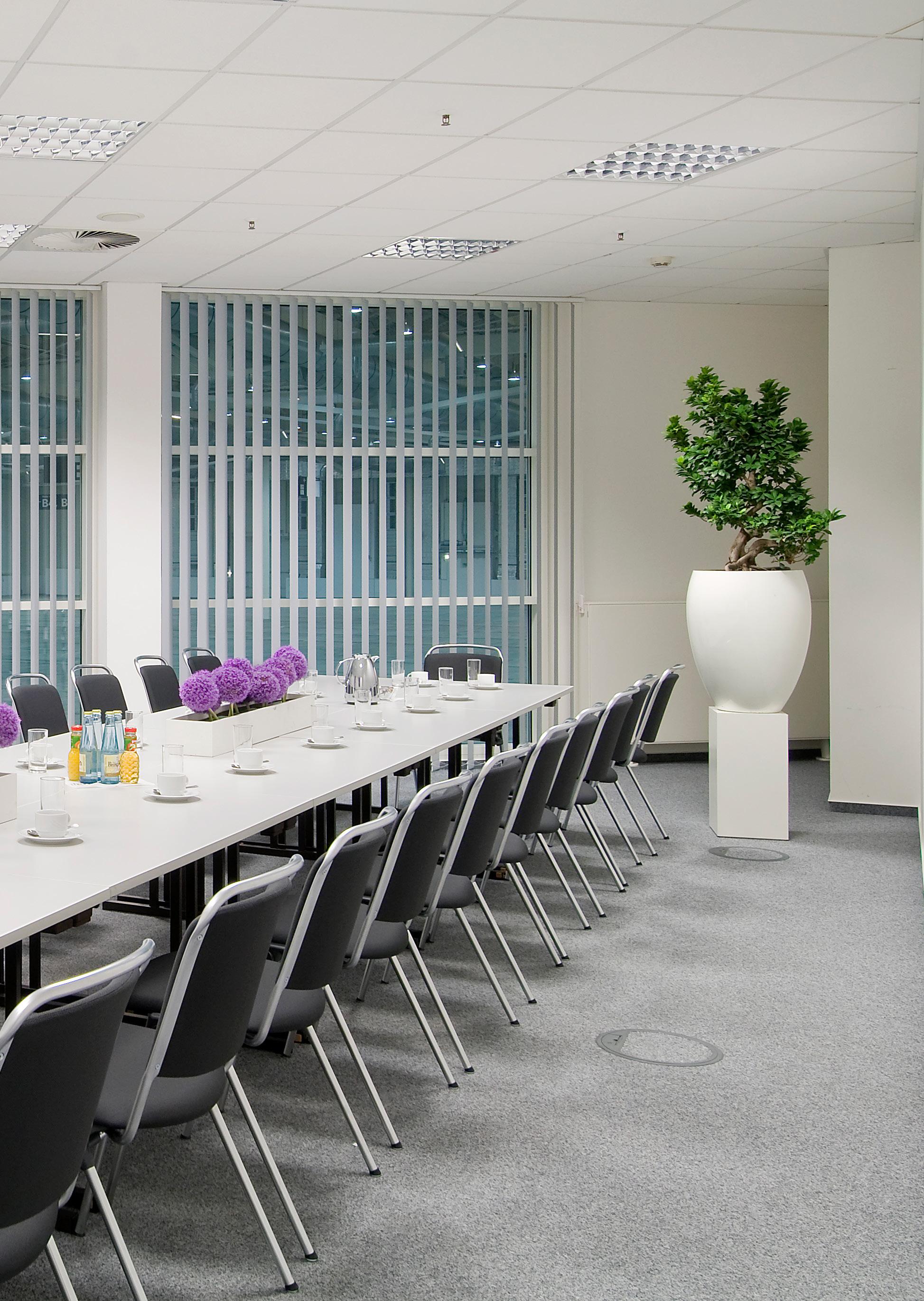
Interested? Request a Direct offer!
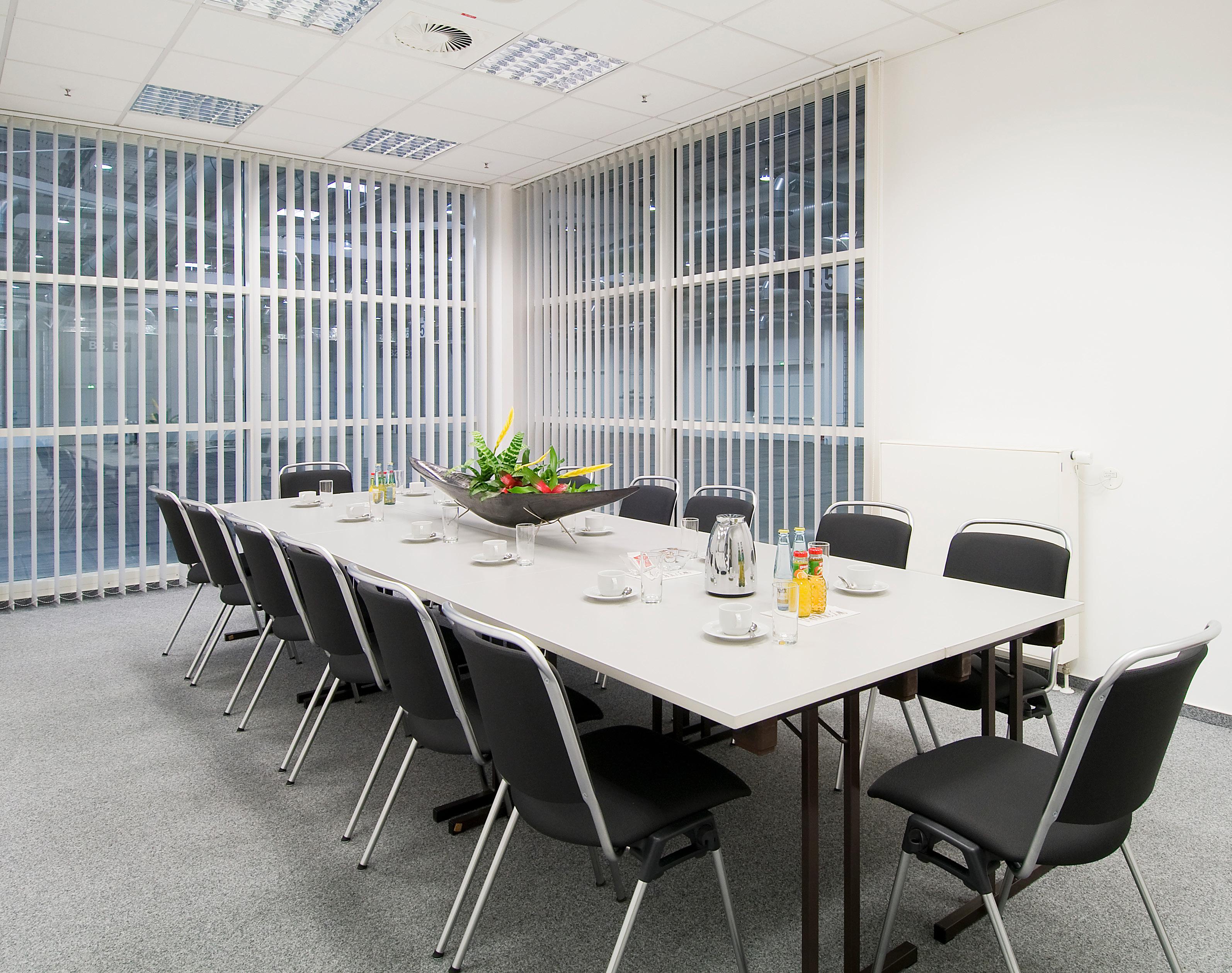
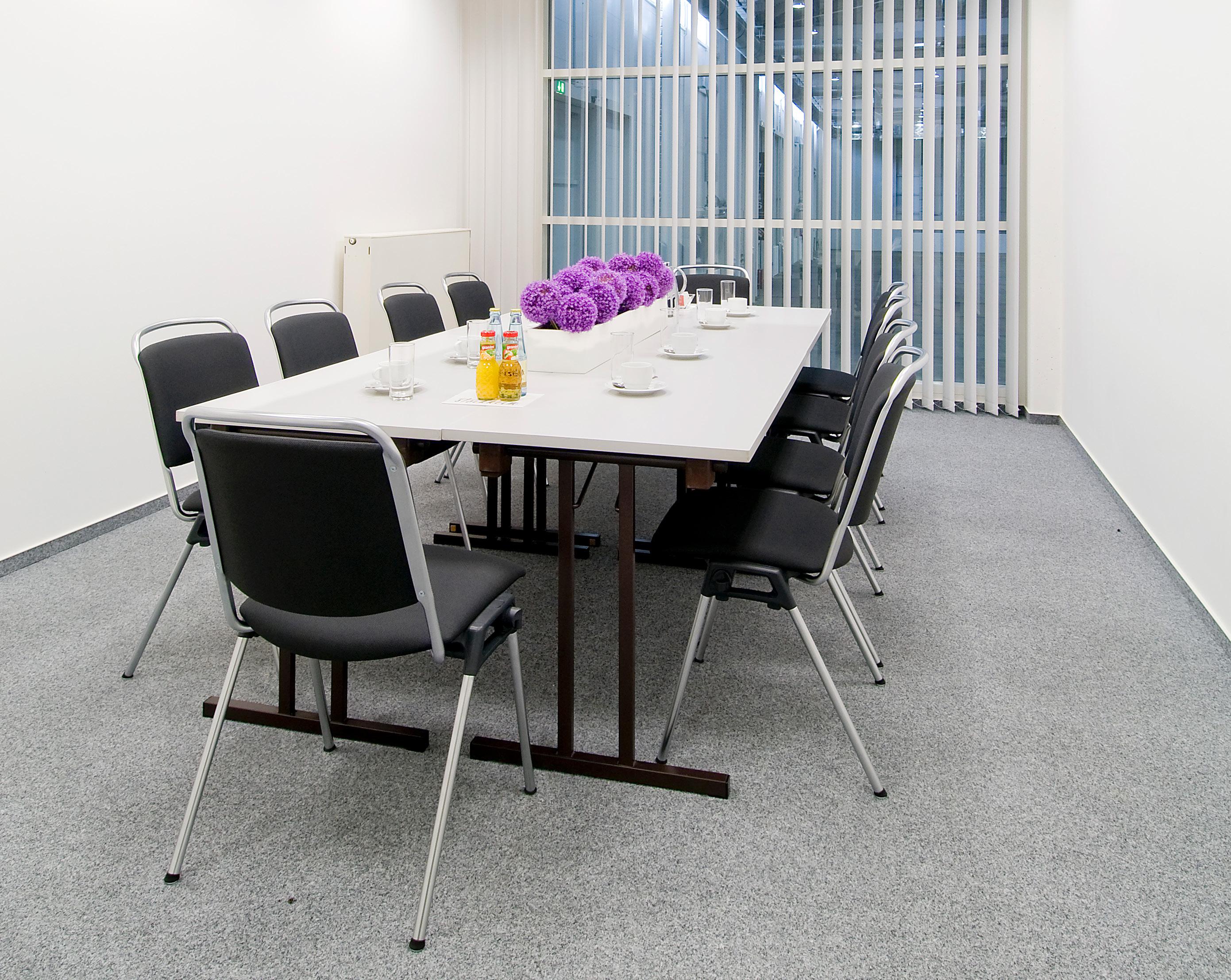
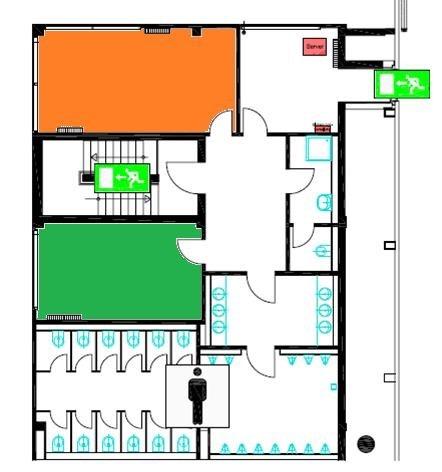
B5.3
B5.2 30 m ²
B5.3 21 m ²
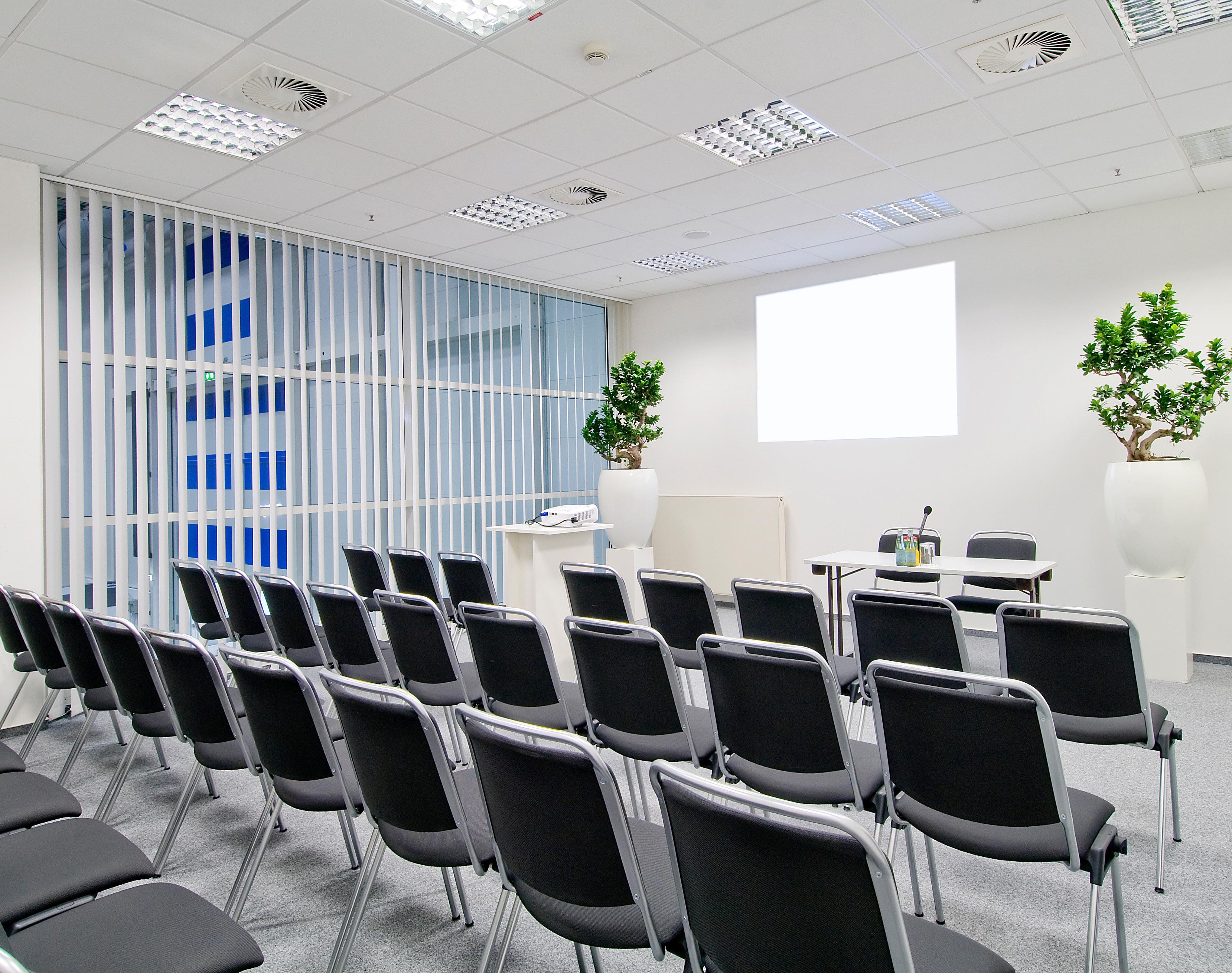
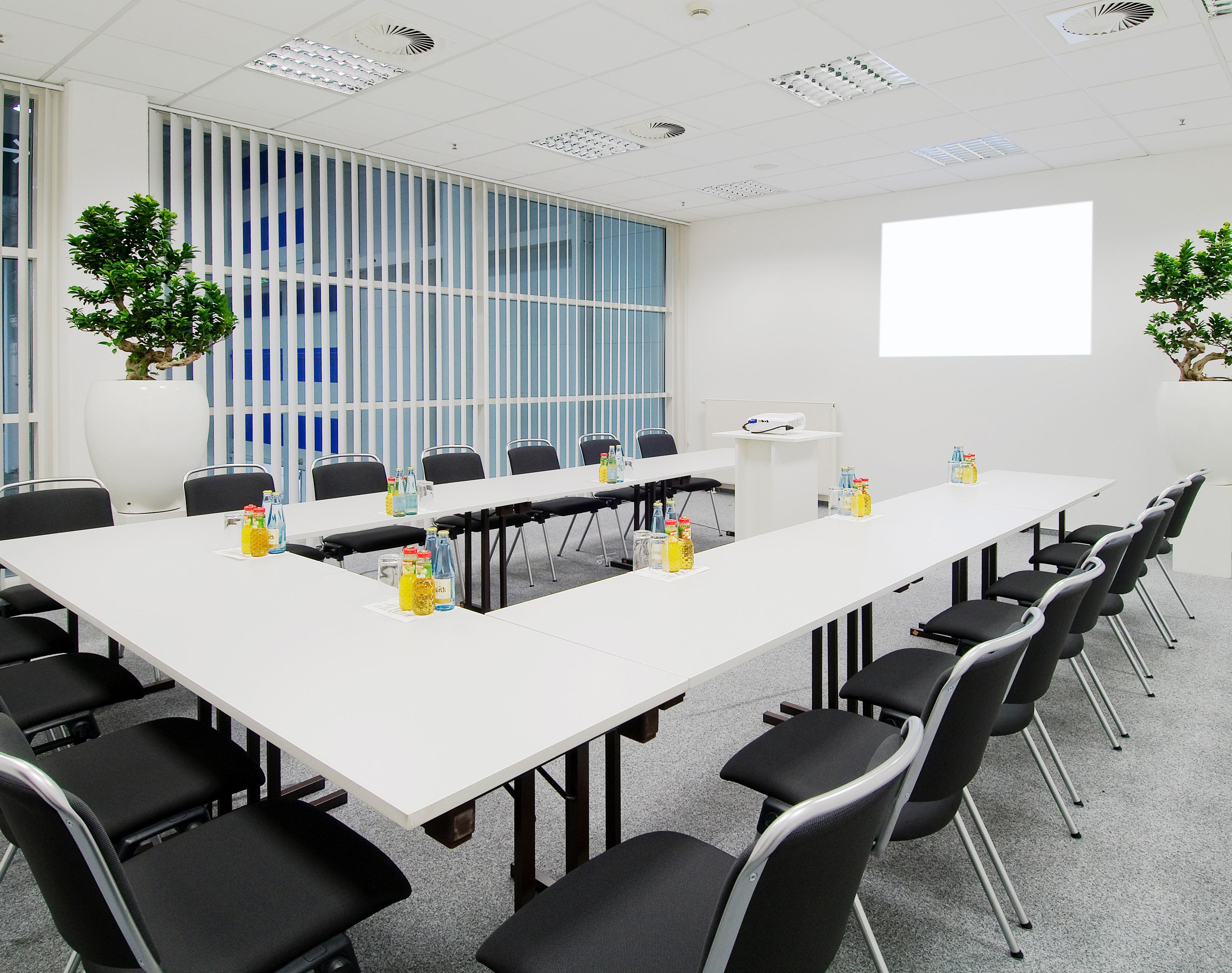
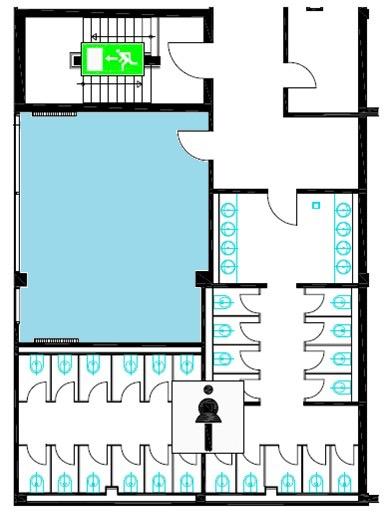
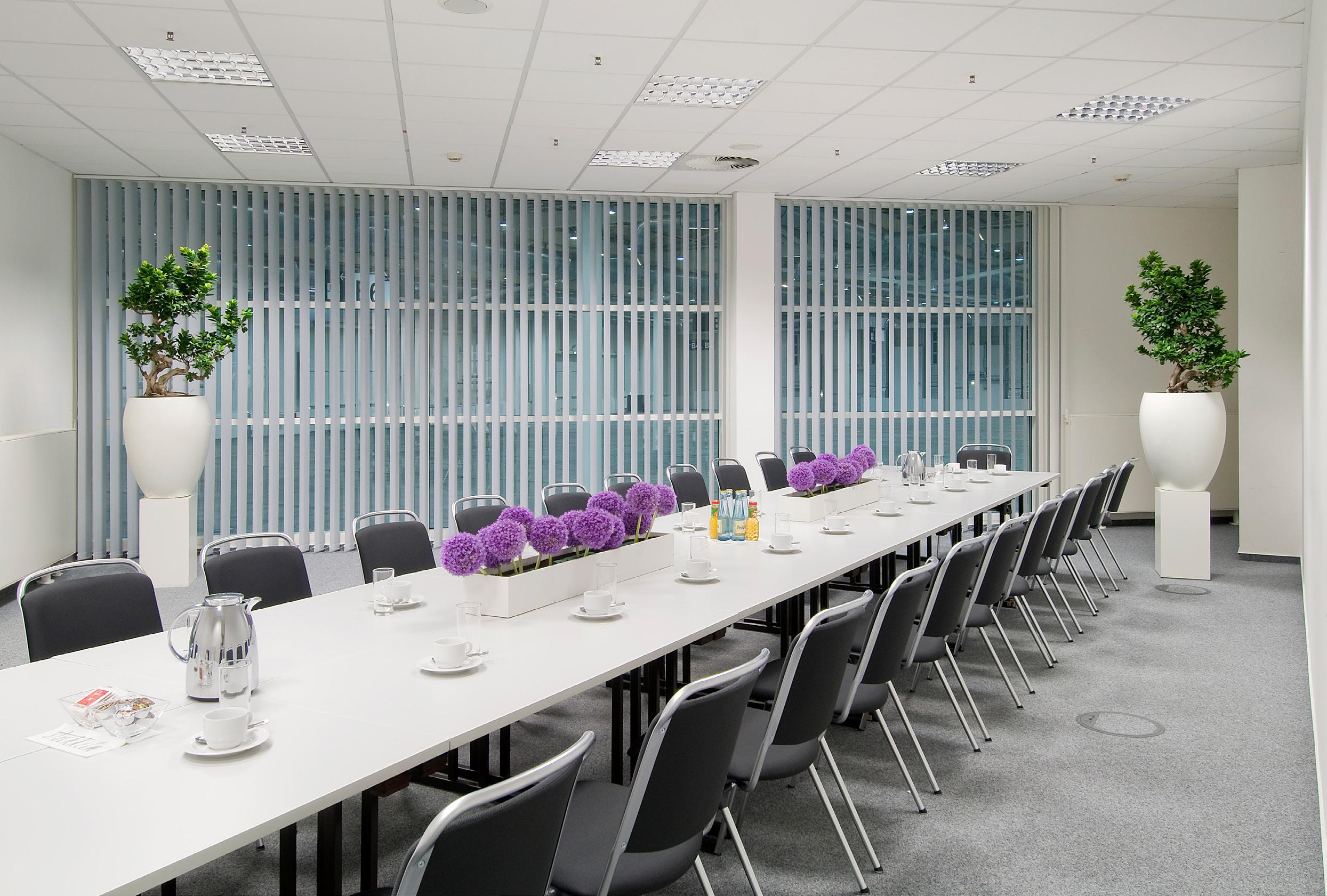
B6.1
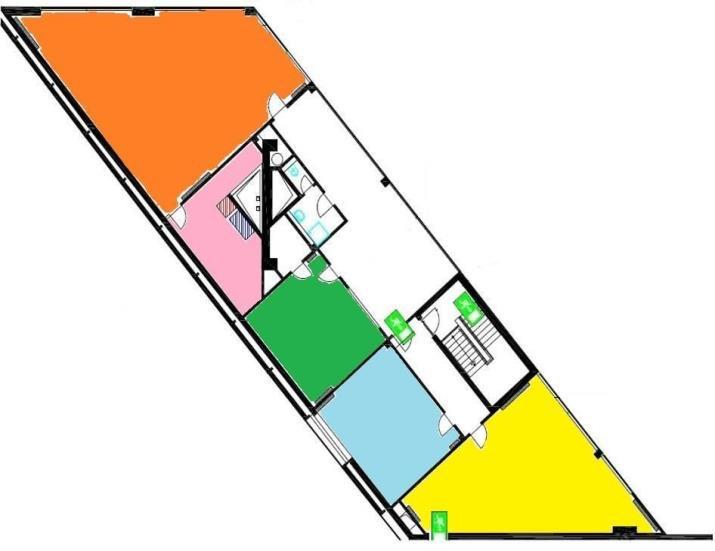
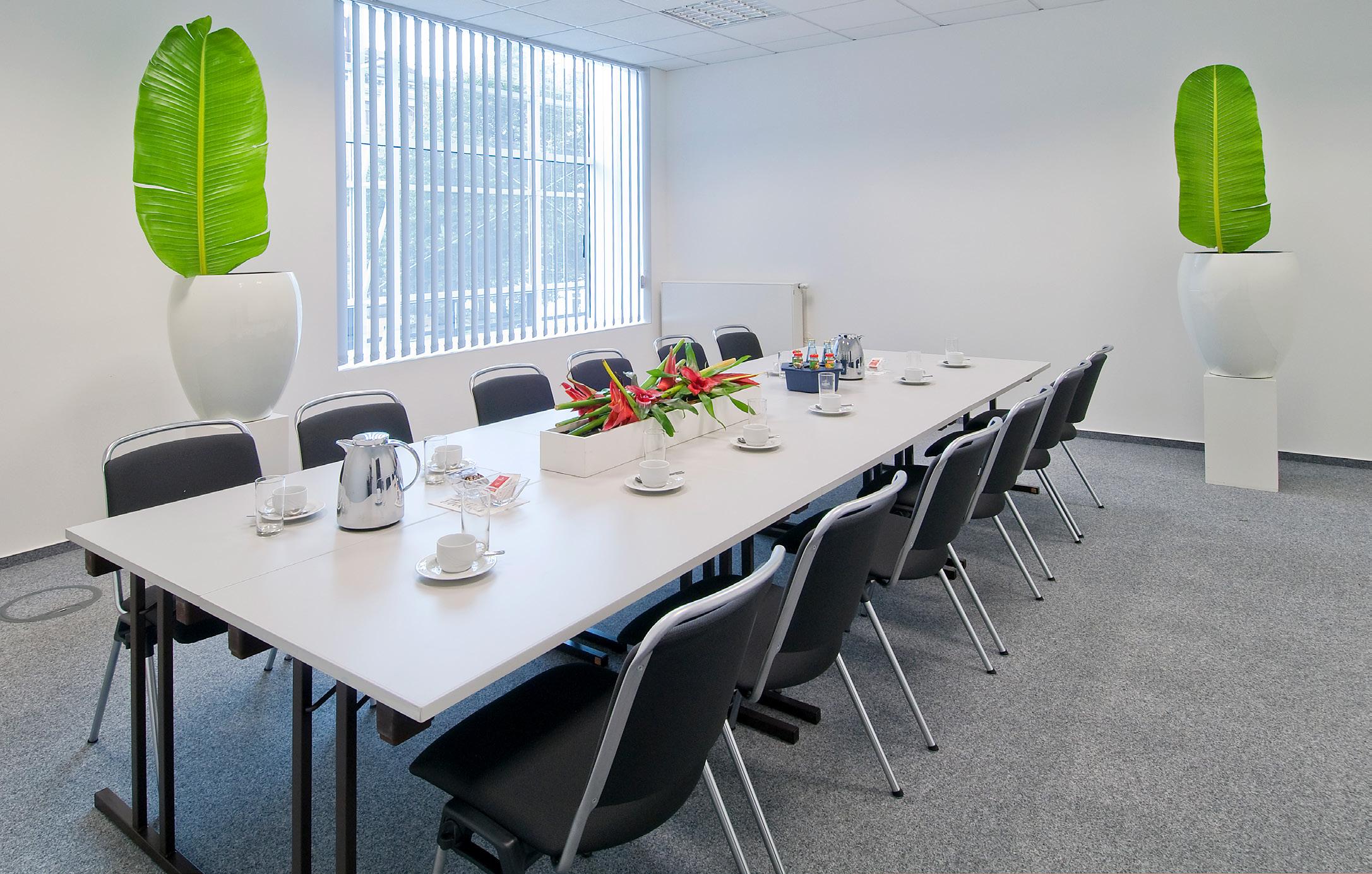
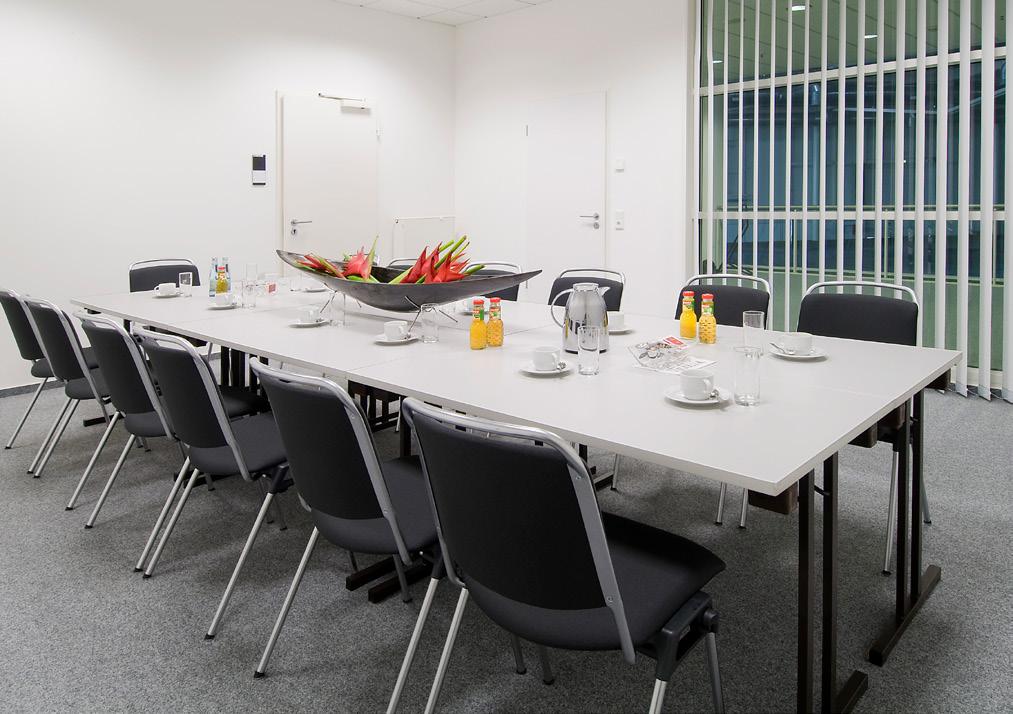
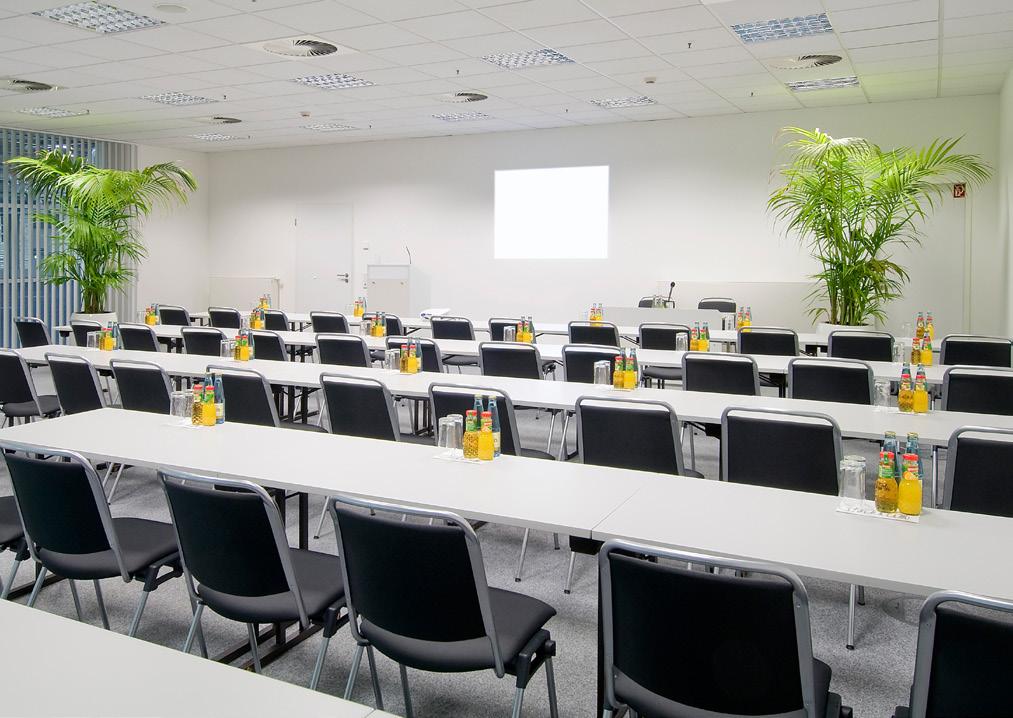
B6.2
B6.3
B6.4
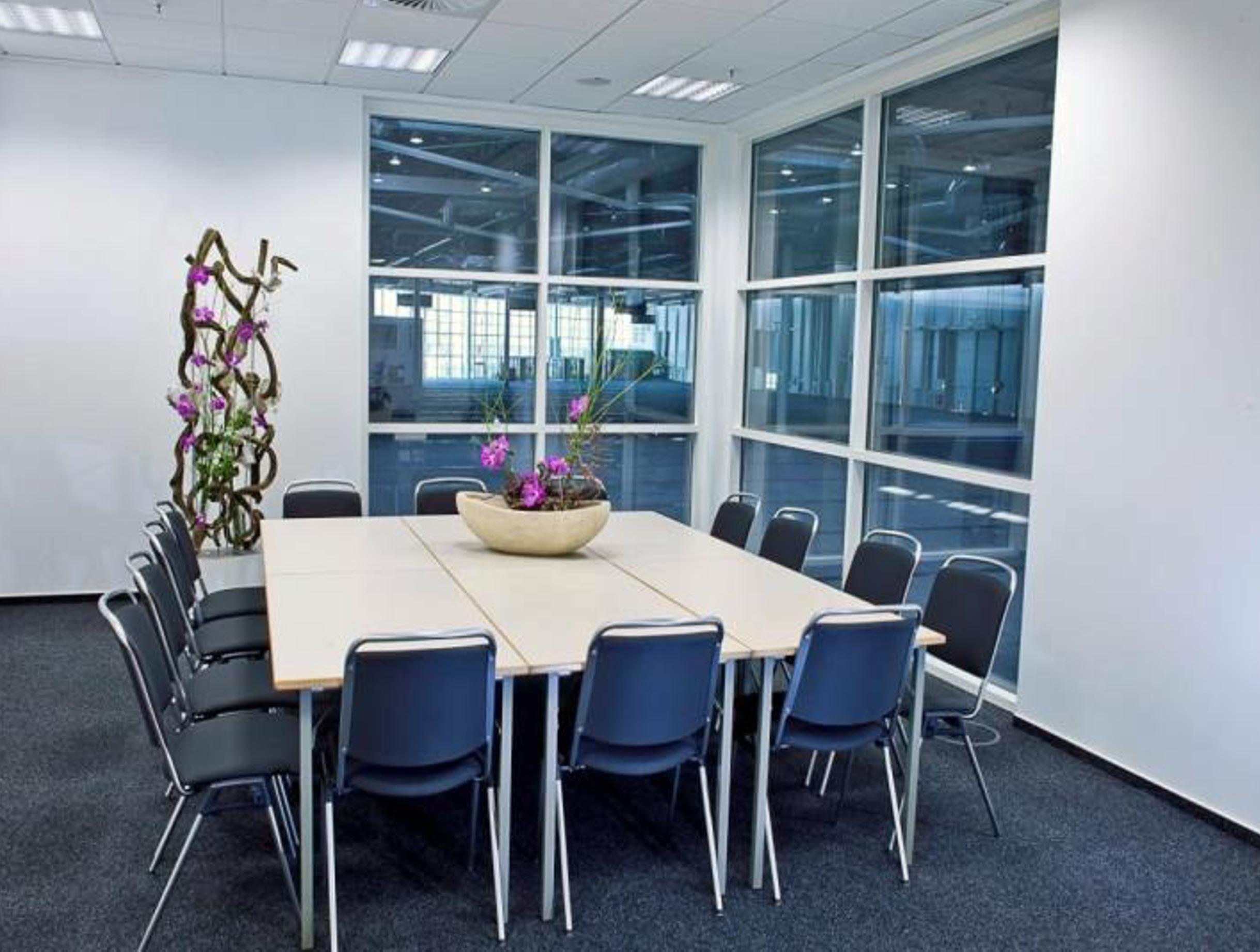
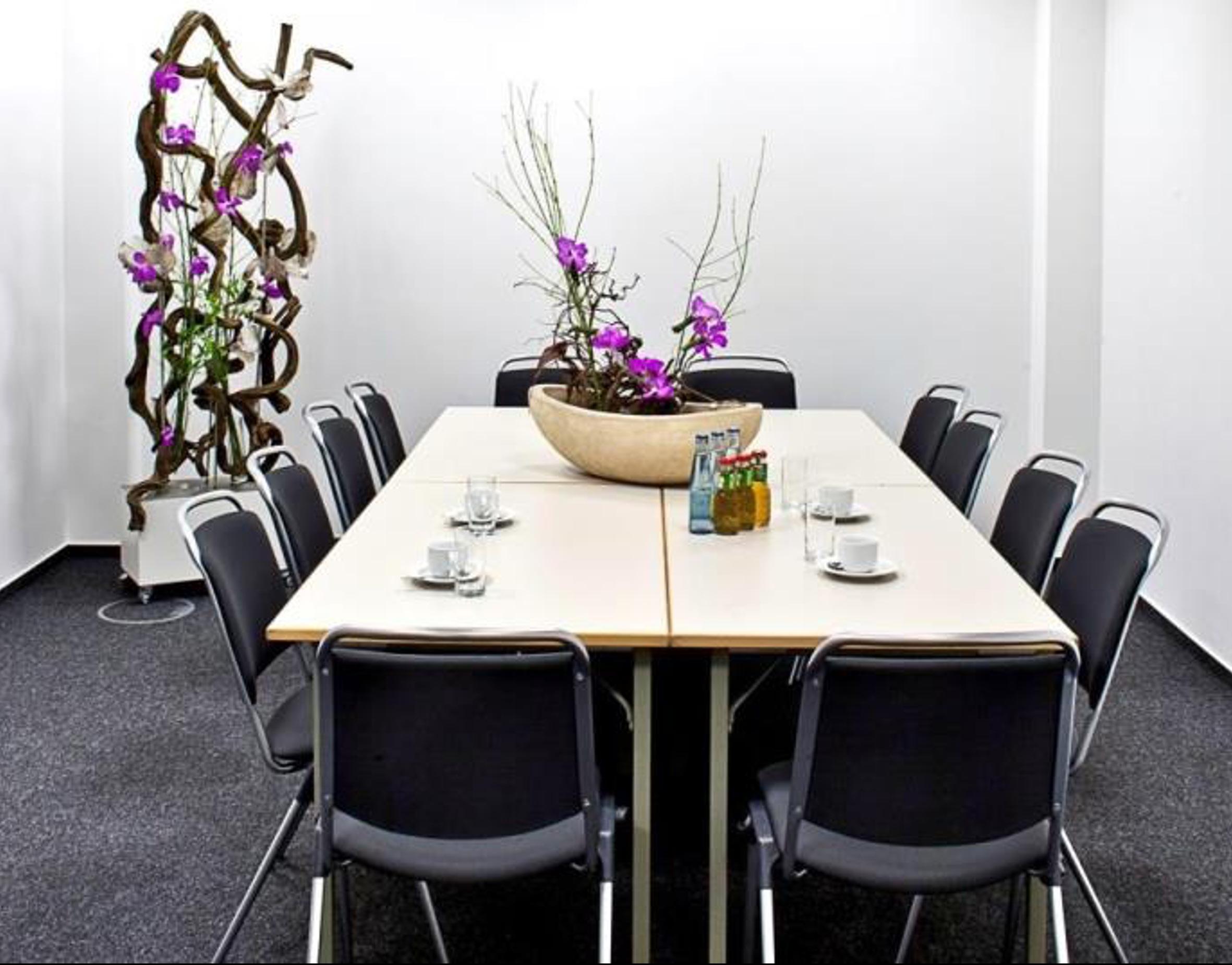
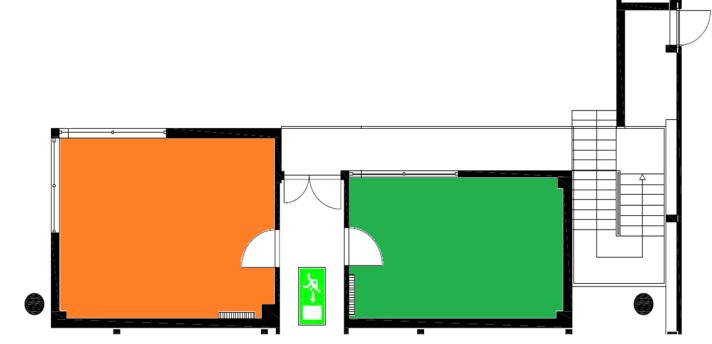
B6.6
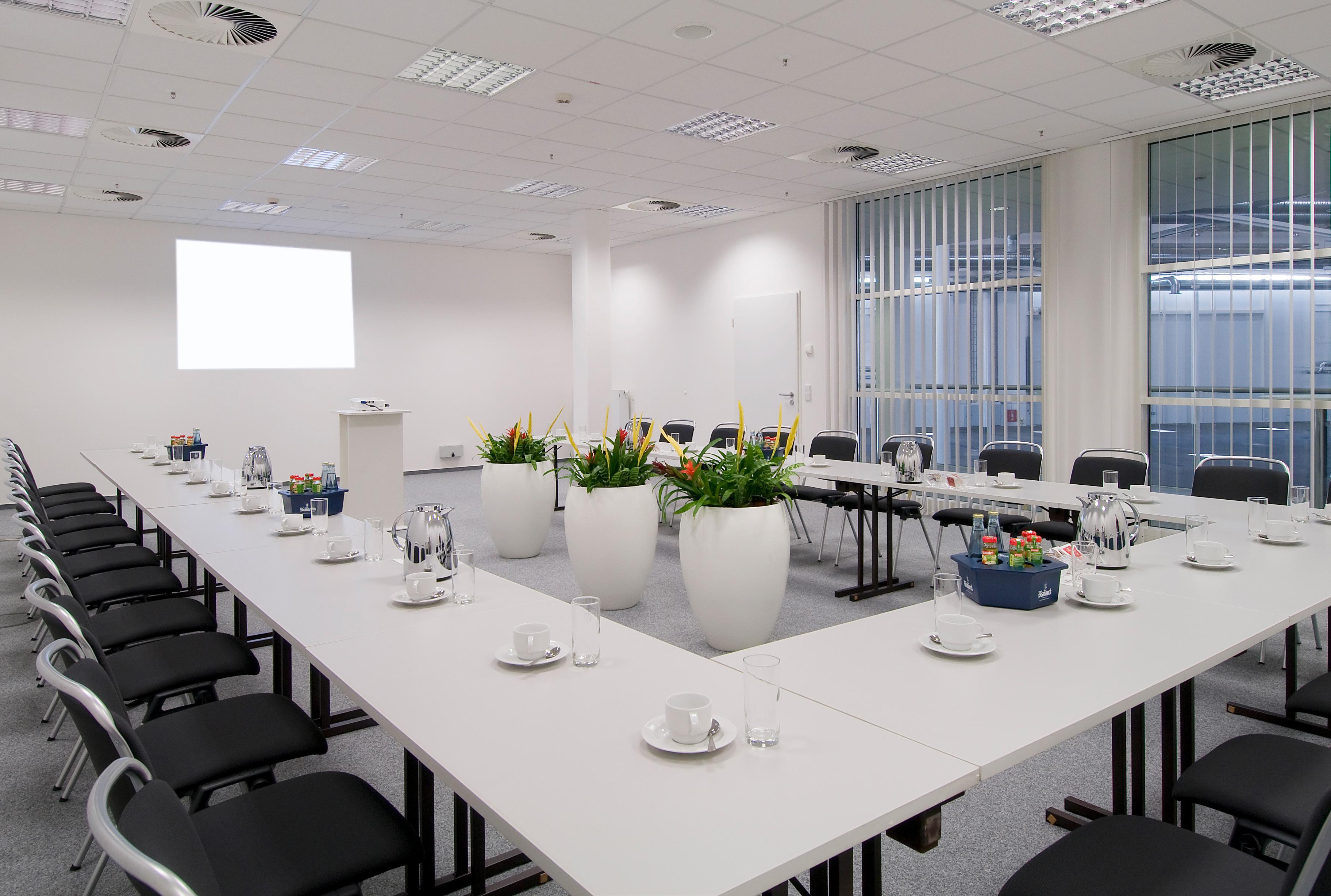
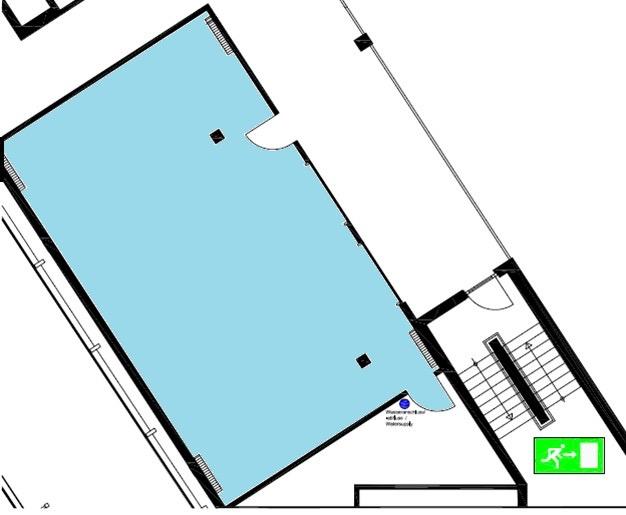
General notes on furnishings
The following items are included in standard room usage:
One seating arrangement as requested (theatre, classroom, boardroom or horseshoe); floor will be cleaned before event as well as once daily from second day of the event; heating, air conditioning and ventilation of the room; electricity supply for basic lighting of the room using the permanently installed lighting fixtures.
The following items are not included in standard room usage:
Plants, technical equipment, and catering. These services may be ordered separately. Storage areas are reserved exclusively for use by Hamburg Messe und Congress and not available to customers.
South
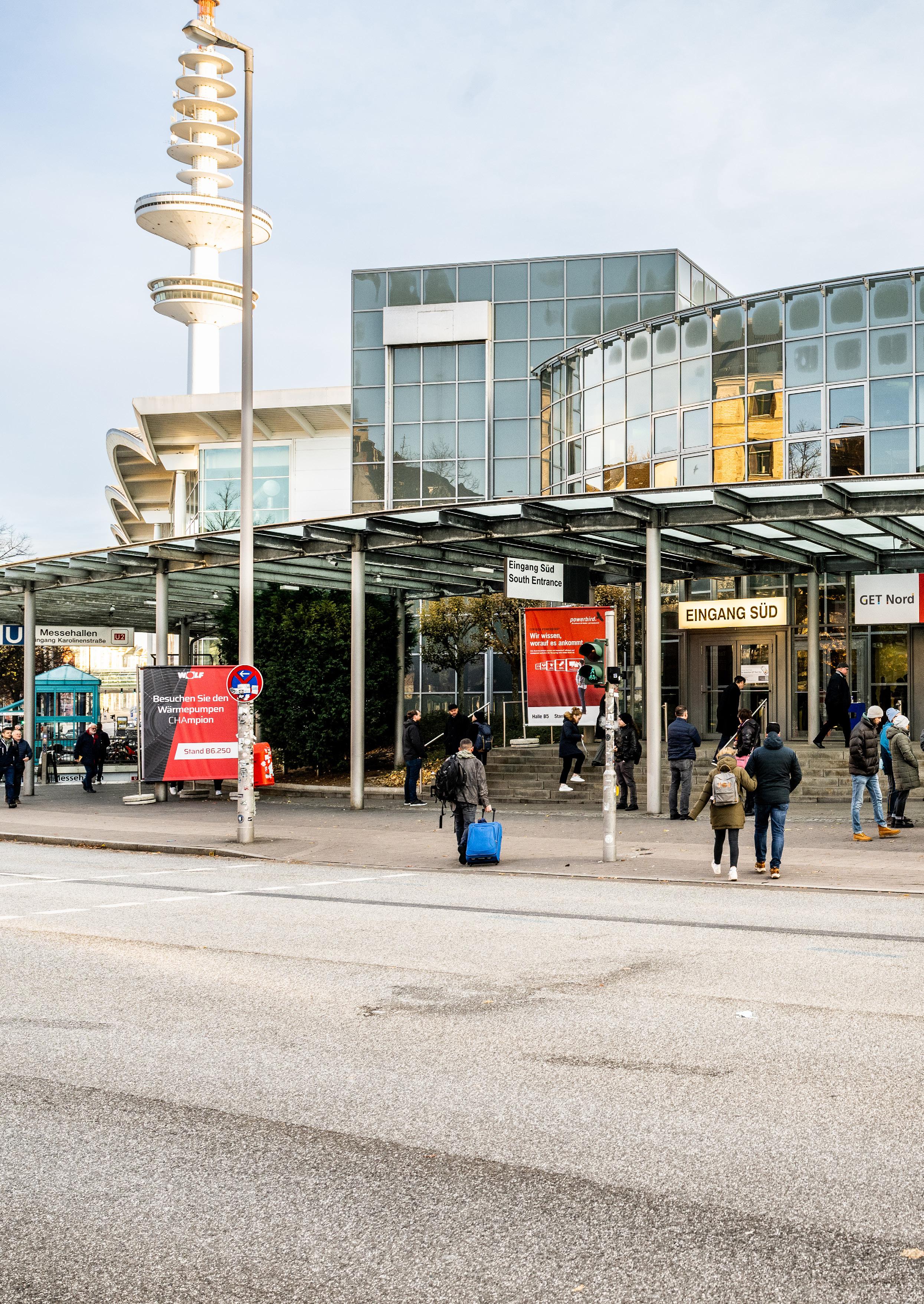
Entrance South
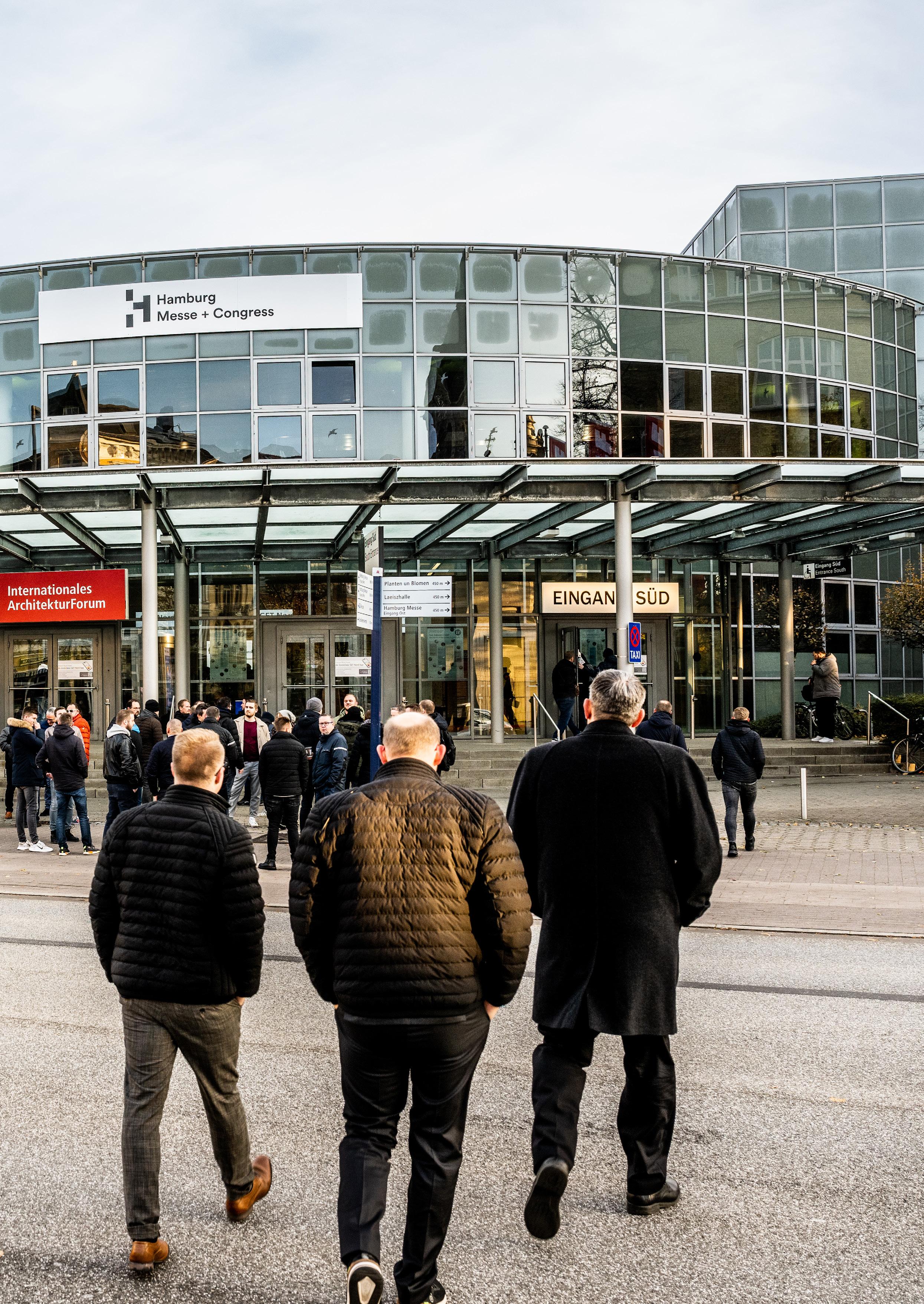
Interested? Request a Direct offer!
Project
The room has velvet carpet flooring.
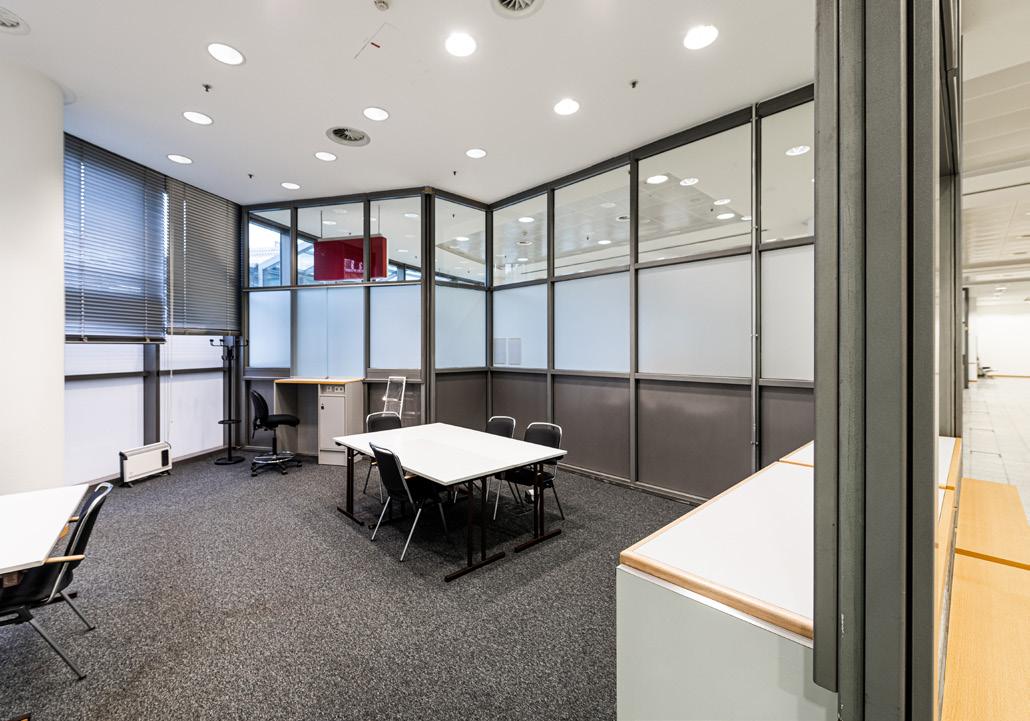
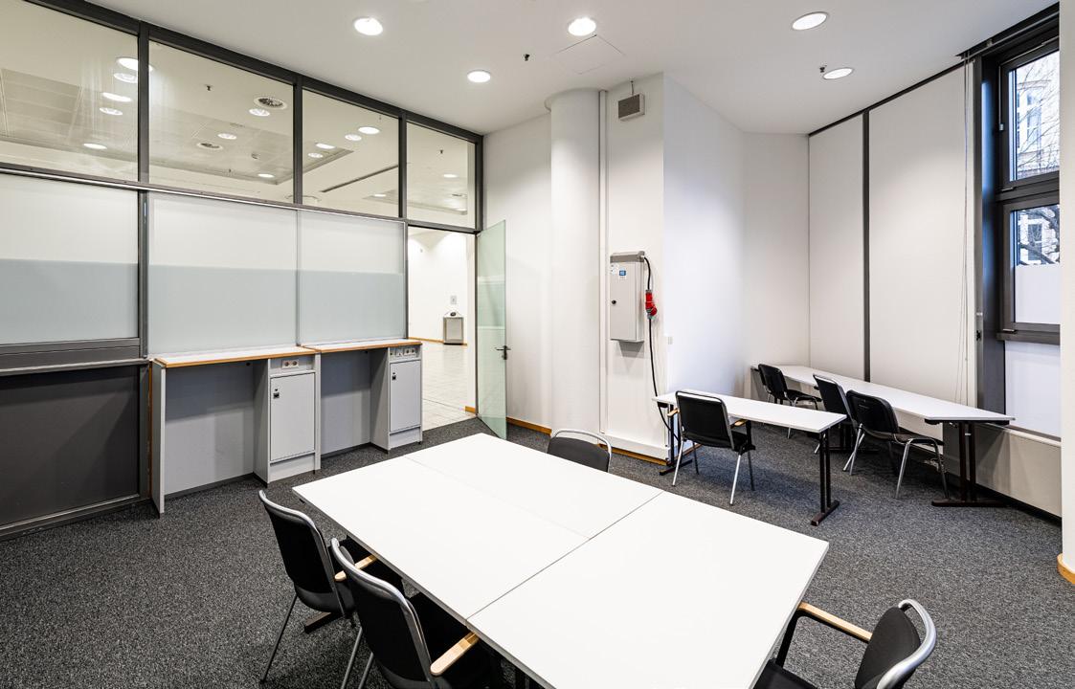
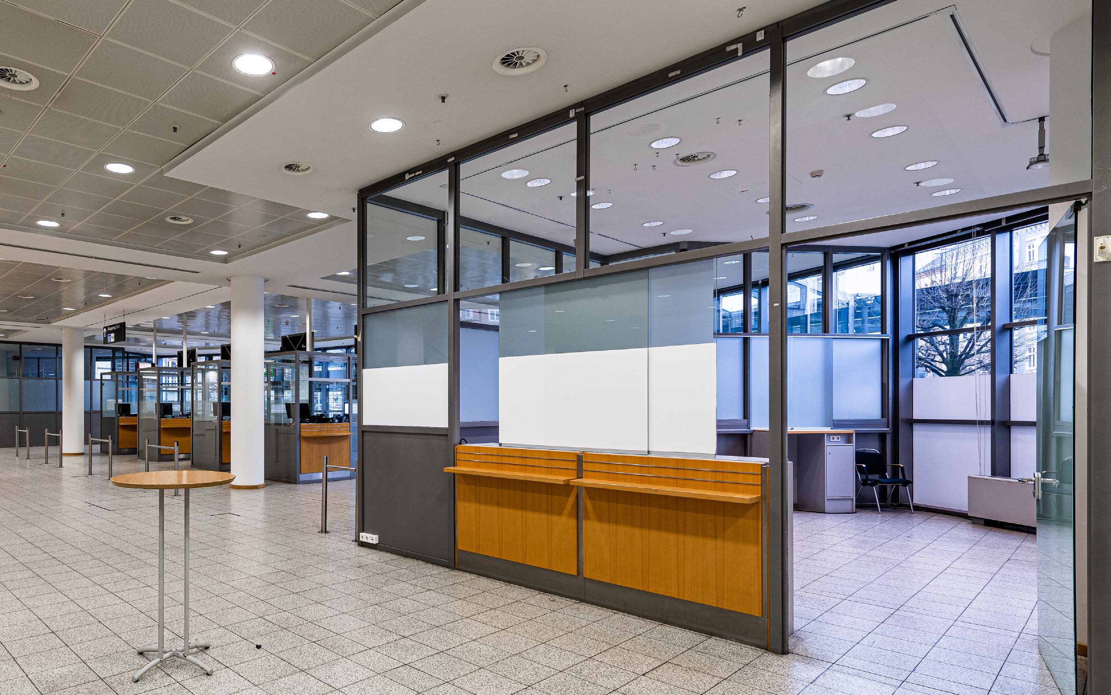
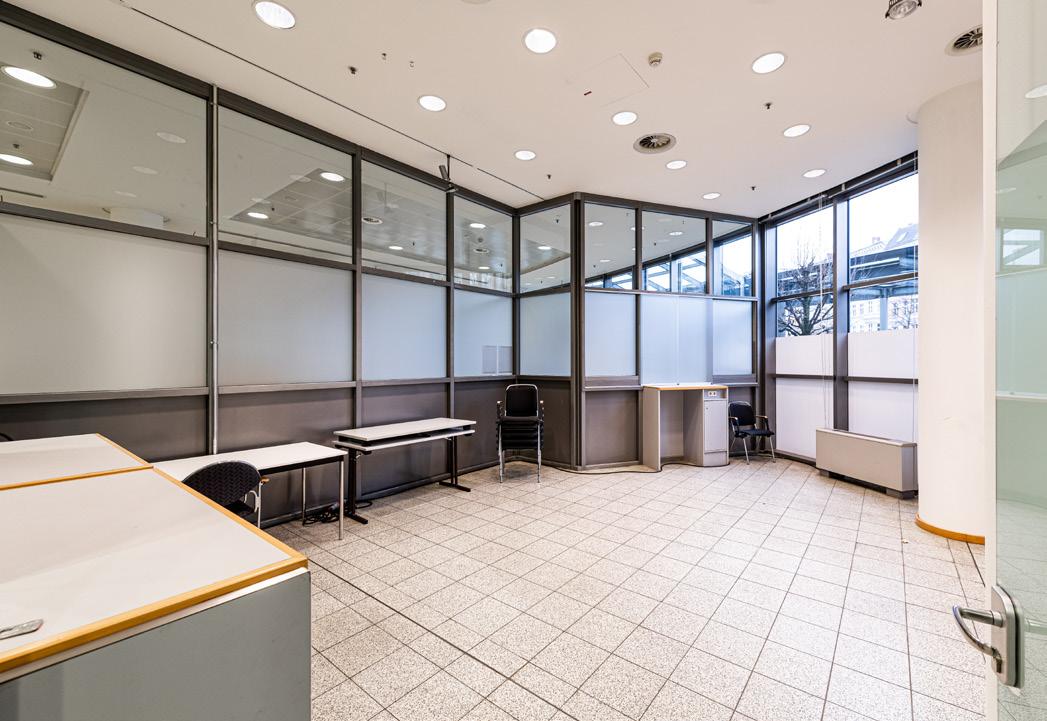
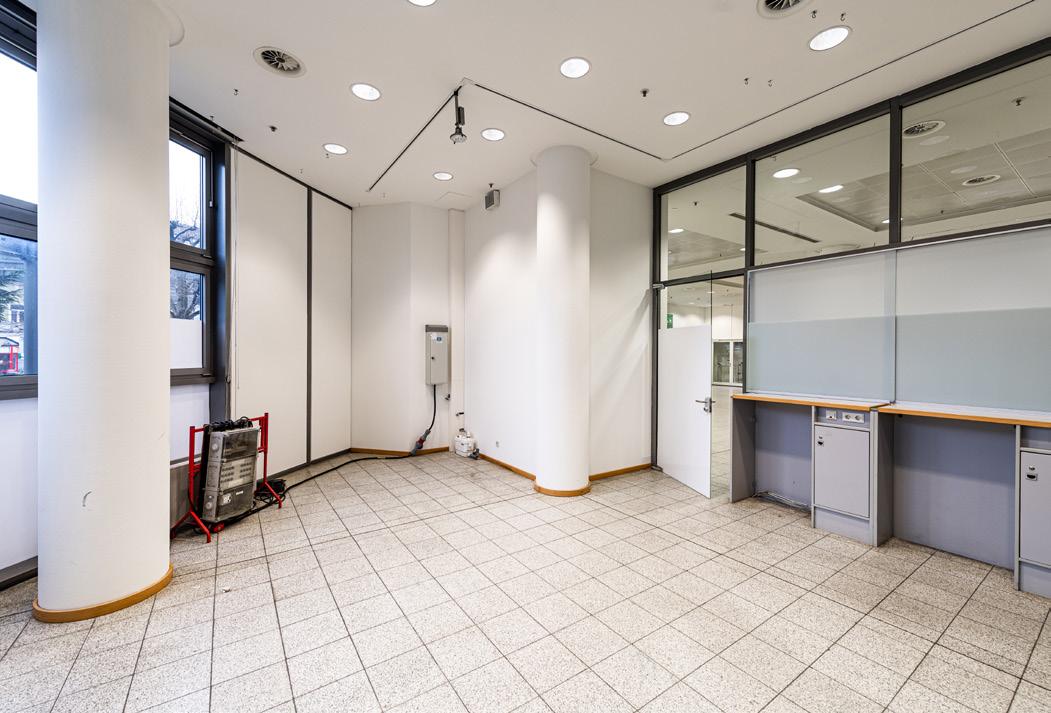
Meeting rooms near central entrance – UF
Conference rooms – A section
Meeting rooms – A halls
Meeting rooms, east entrance – GF
Meeting rooms, east entrance – UF
Conference rooms – B section
Meeting rooms – B halls
Meeting rooms, south entrance – GF
Seating arrangements
Boardroom
Theatre
Classroom Horseshoe
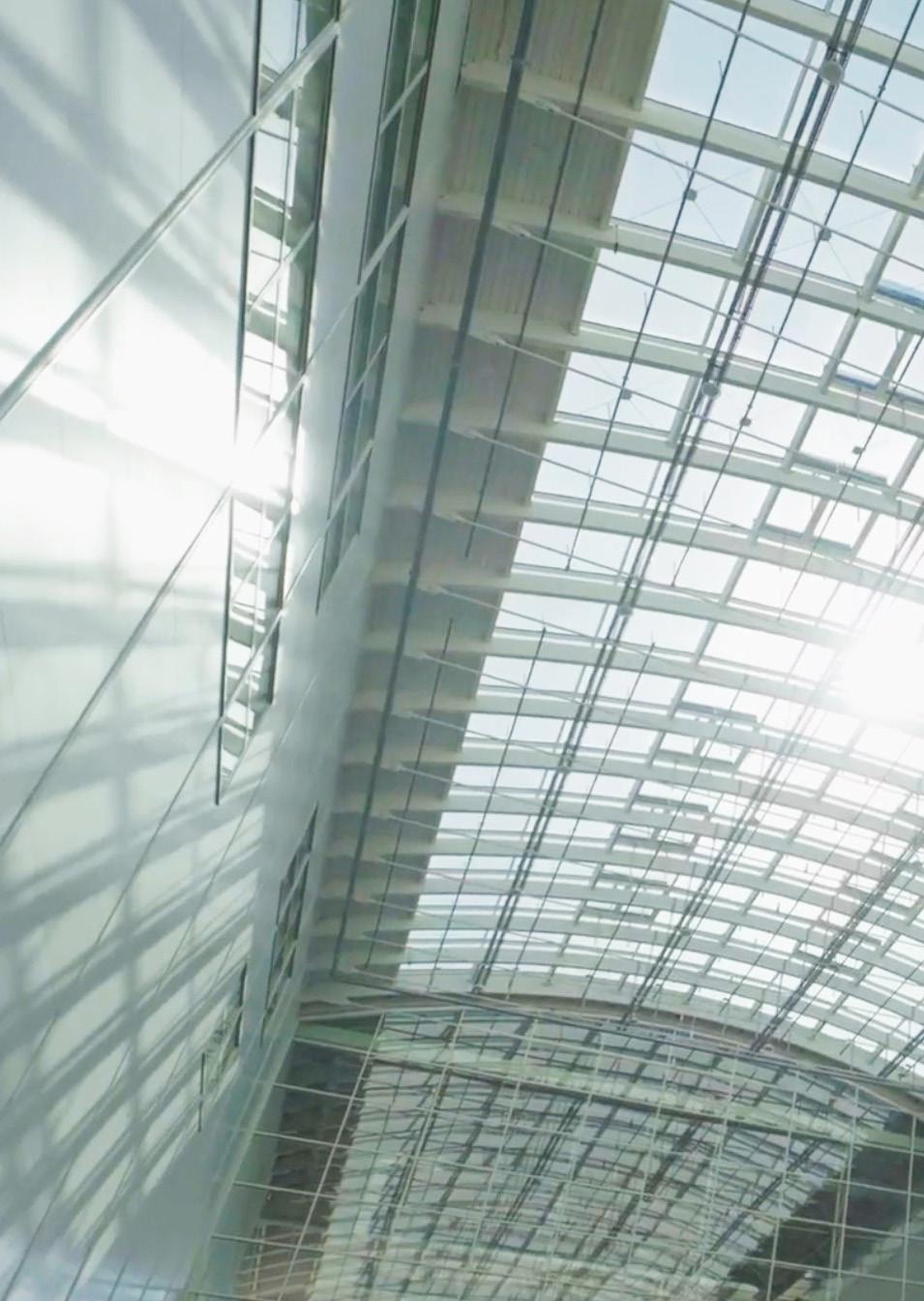
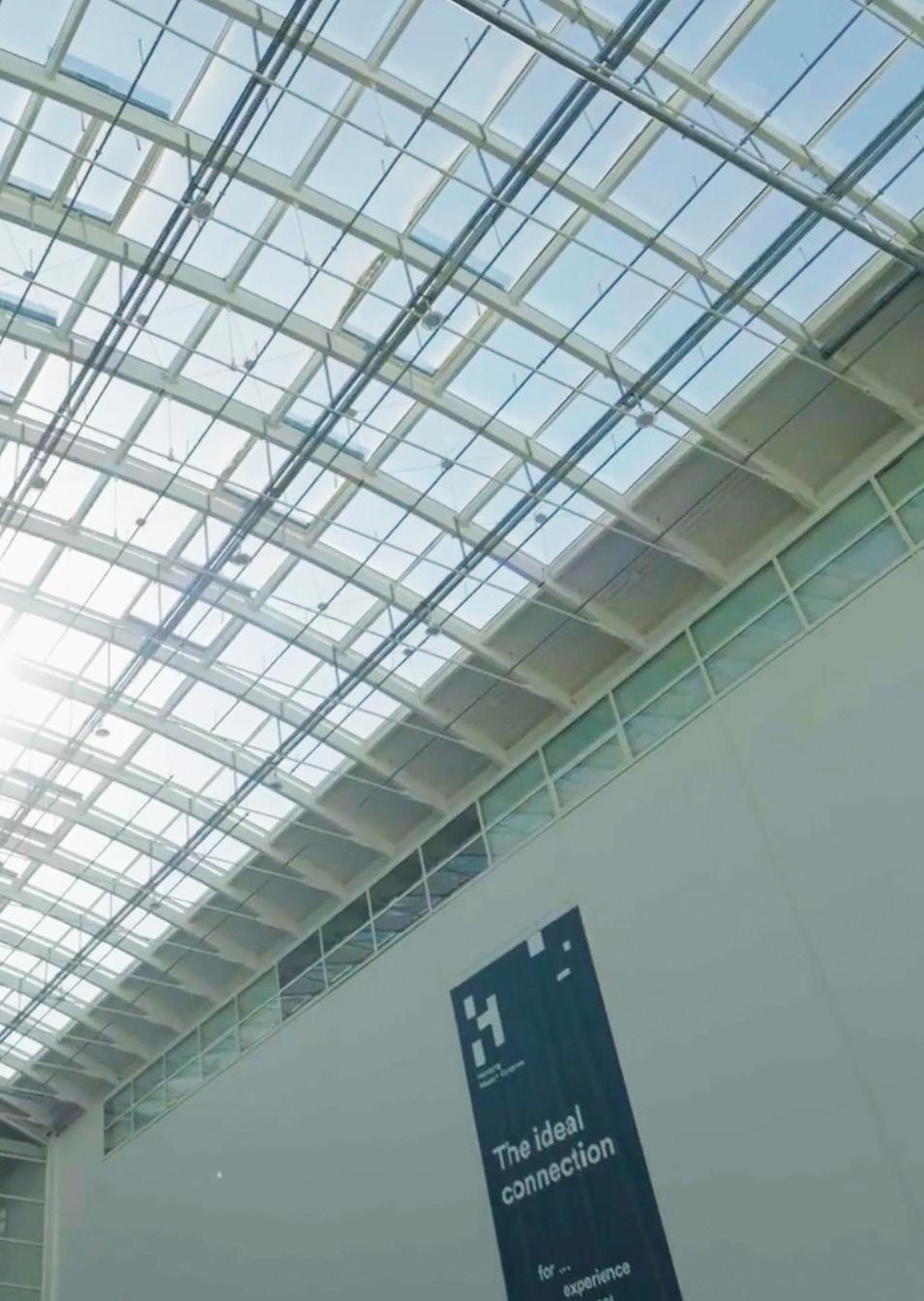
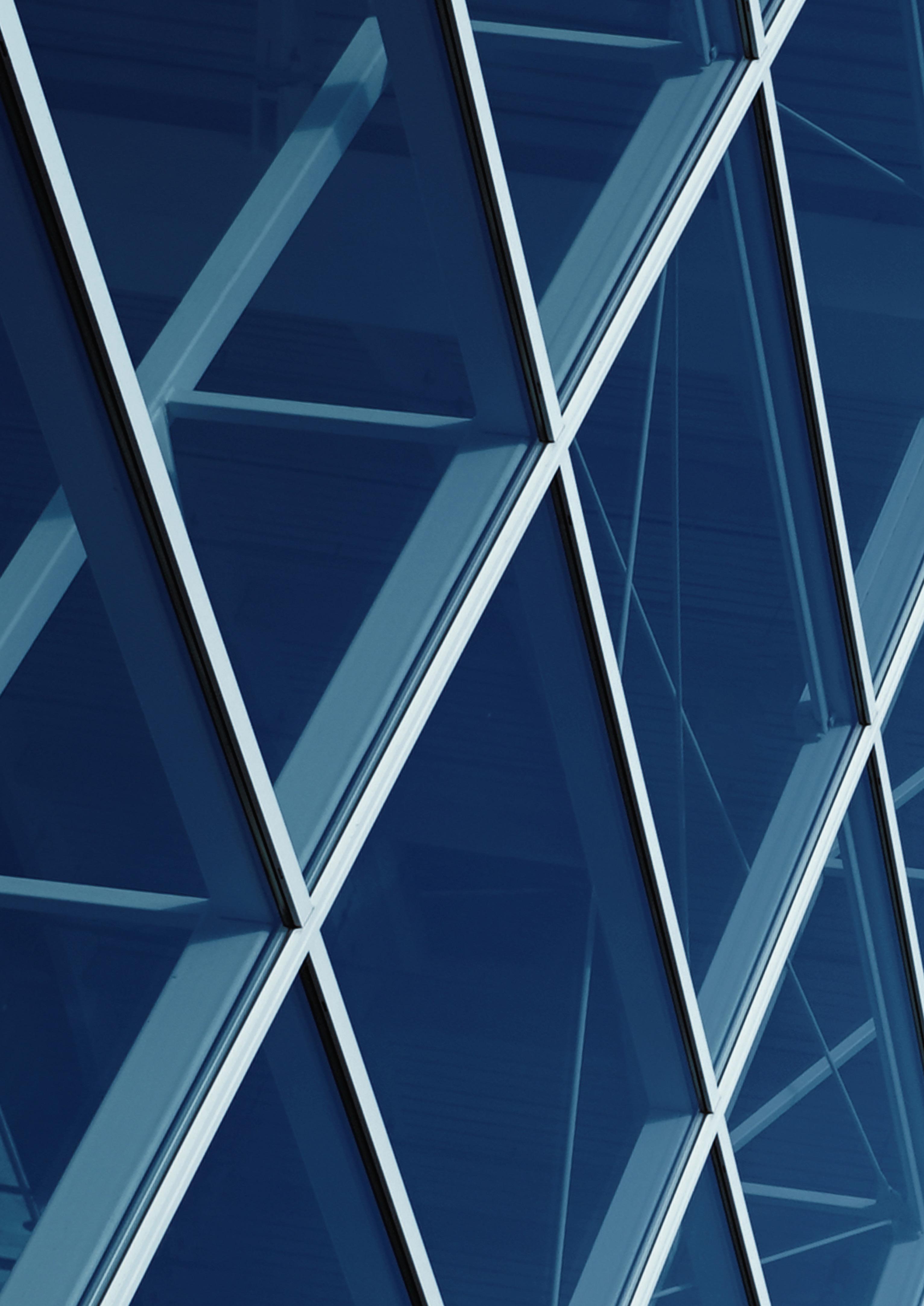
Interested? Request a direct offer!
