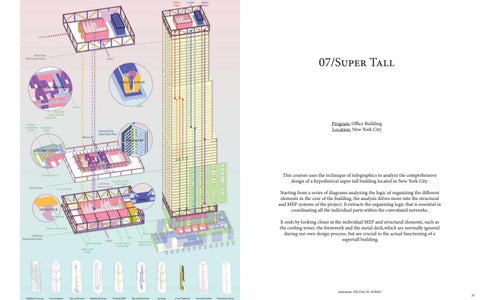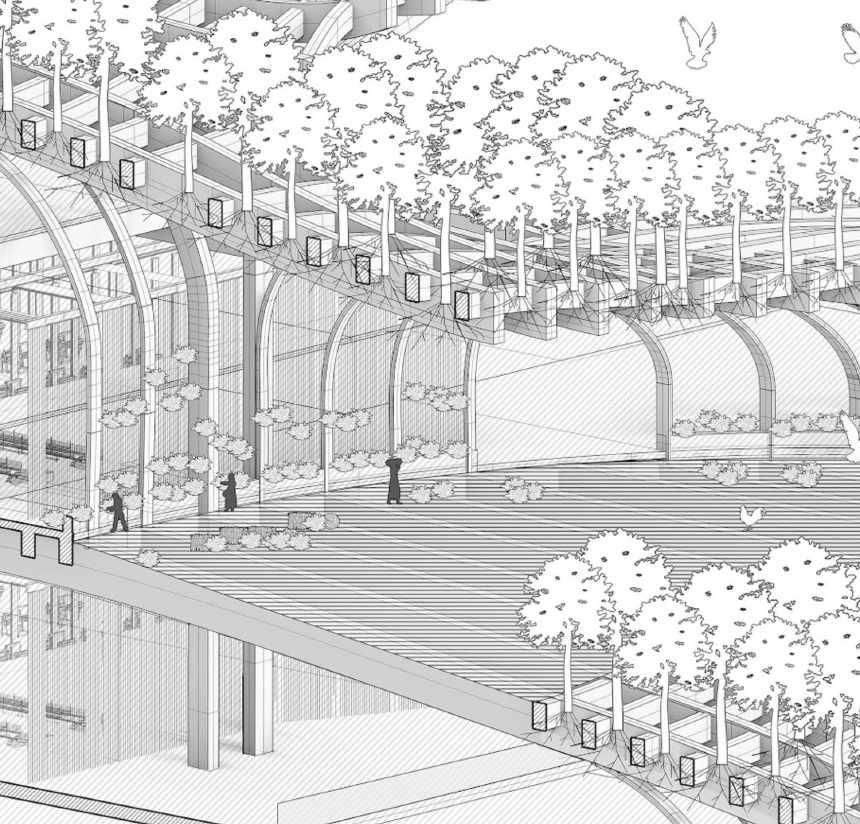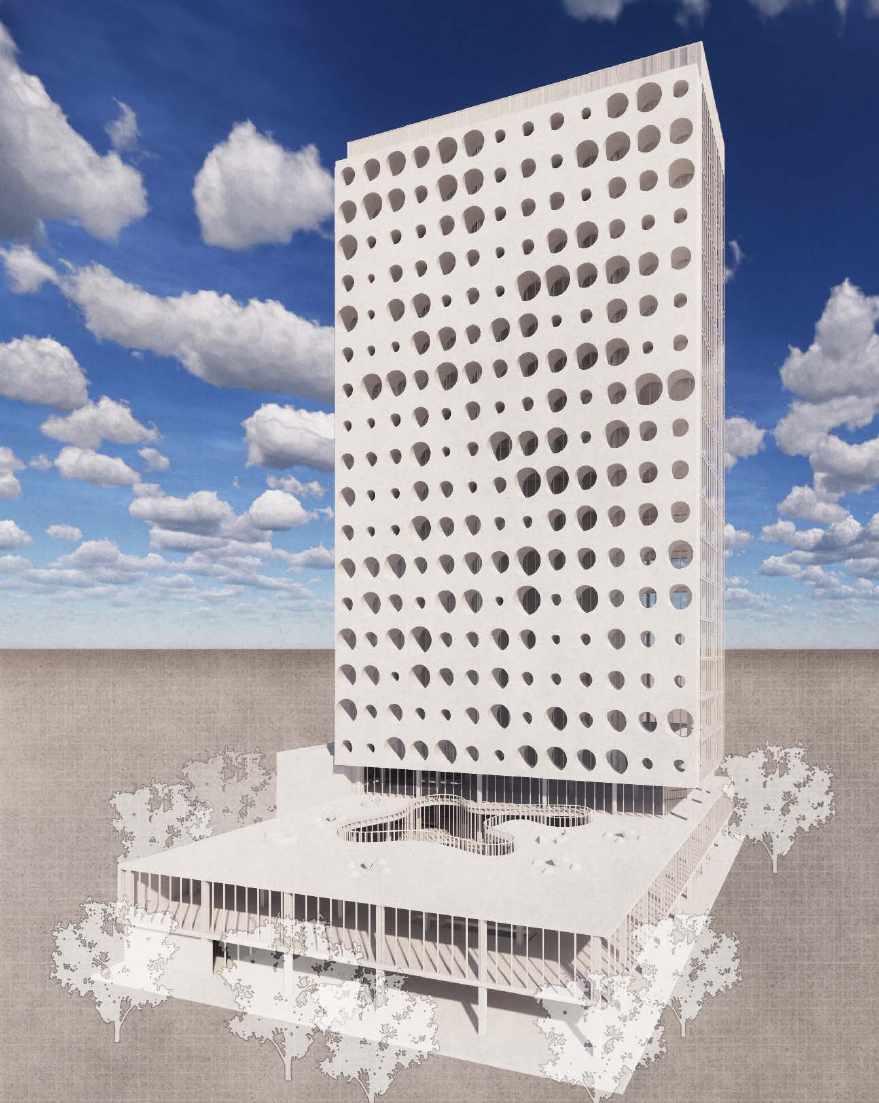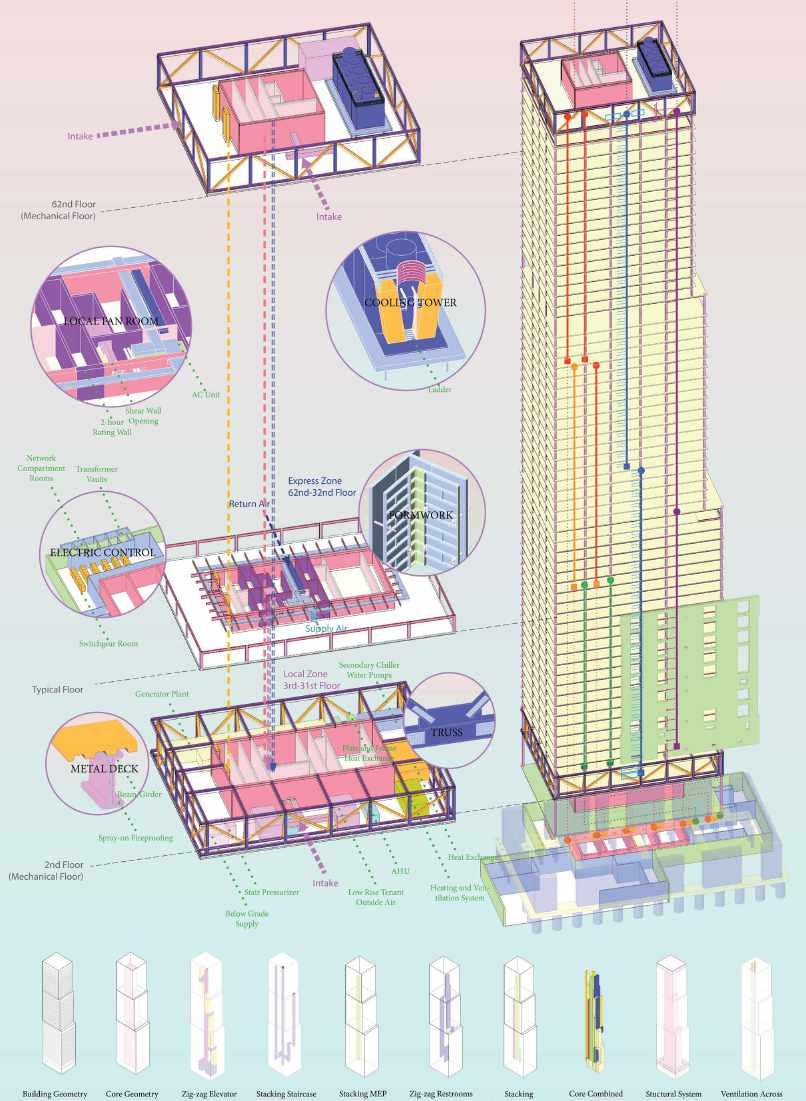Electric Power
Outside Air
Smoke Exhaust
07/Super Tall
Program: Office Building Location: New York City
This courses uses the technique of infographics to analyze the comprehensive design of a hypothetical super tall building located in New York City. Starting from a series of diagrams analyzing the logic of organizing the different elements in the core of the building, the analysis delves more into the structural and MEP systems of the project. It extracts the organizing logic that is essential in coordinating all the individual parts within the convoluted networks. It ends by looking closer at the individual MEP and structural elements, such as the cooling tower, the formwork and the metal deck,which are normally ignored during our own design process, but are crucial to the actual functioning of a supertall building.
Instructor: NICOLE M. DOSSO
35



