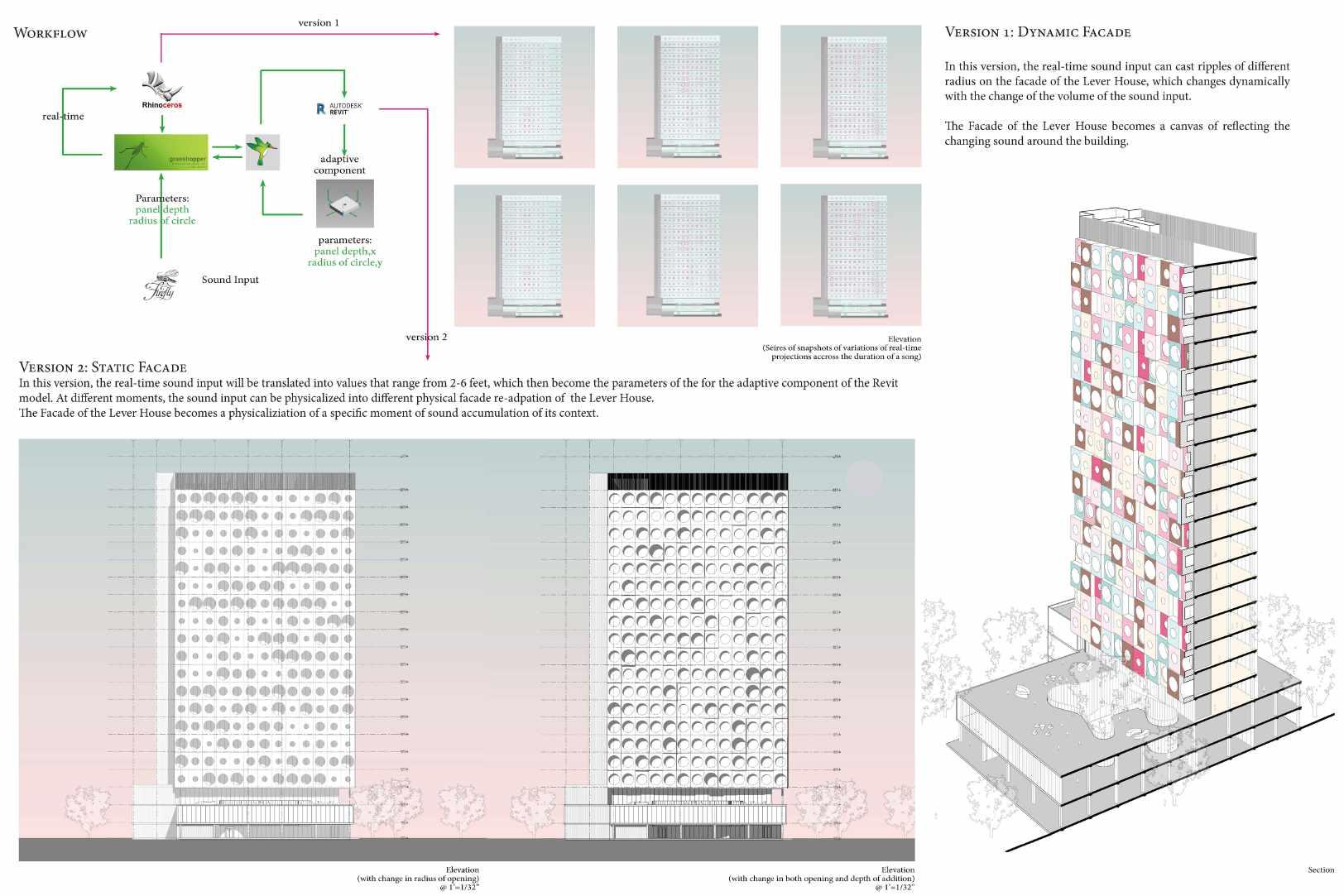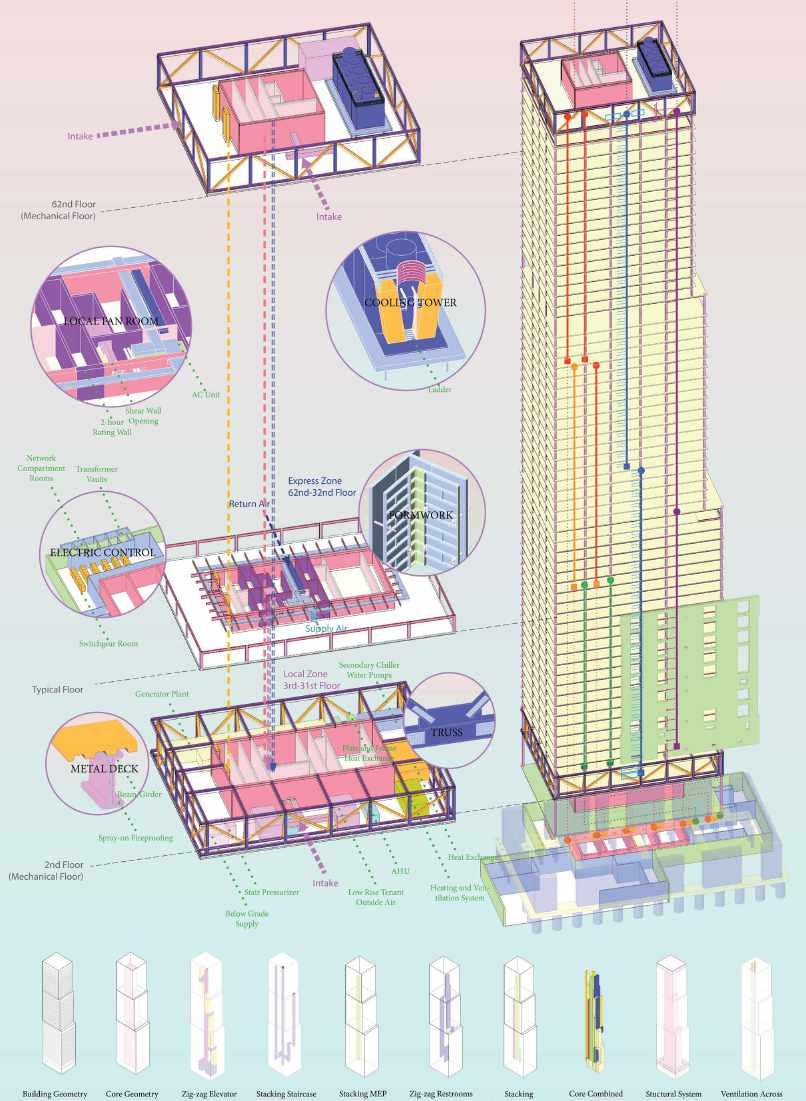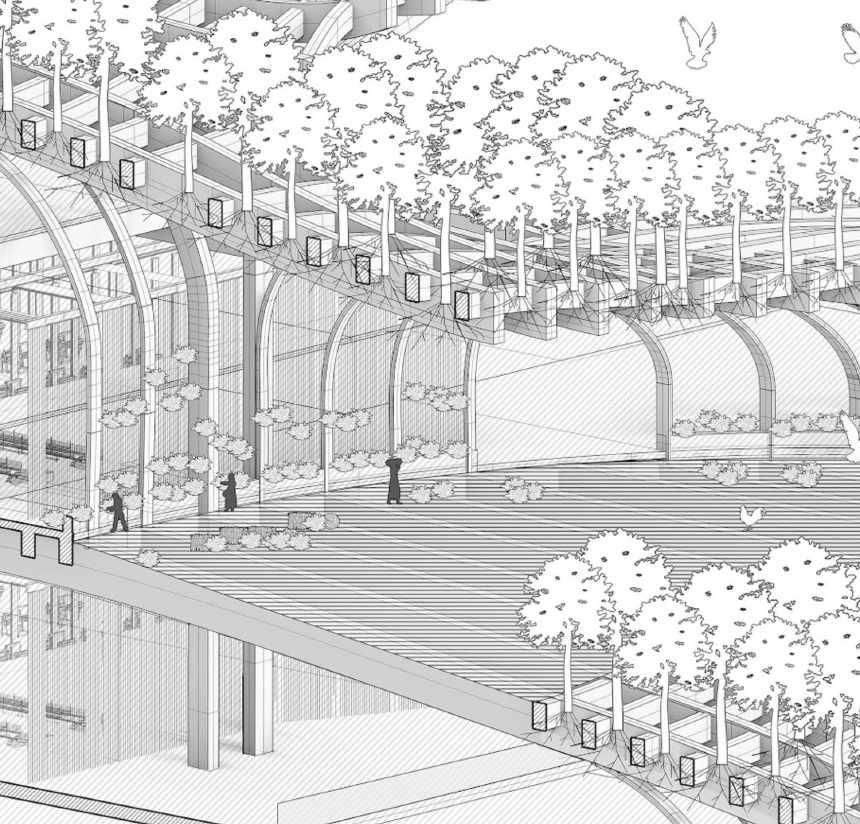
1 minute read
06/ Rhythm of Facade Rethinking BIM, GSAPP, 2019
06/Rhythm of Facade
Program: Facade Re-purposition Location:Lever House, New York City
Translating the grid system embedded in the current facade of Lever House into a physical module, we want to re-purpose the envelop to bring in more urban programs vertically.
The programs will vary from open-air gardens to social areas, and the depth of addition and the window opening will be determined by the sound of the context. The noiser the surrounding, the less extended and less open the addition is.
Through this process, we hope to make the building a more vibrant and interactive space in its urban context.




