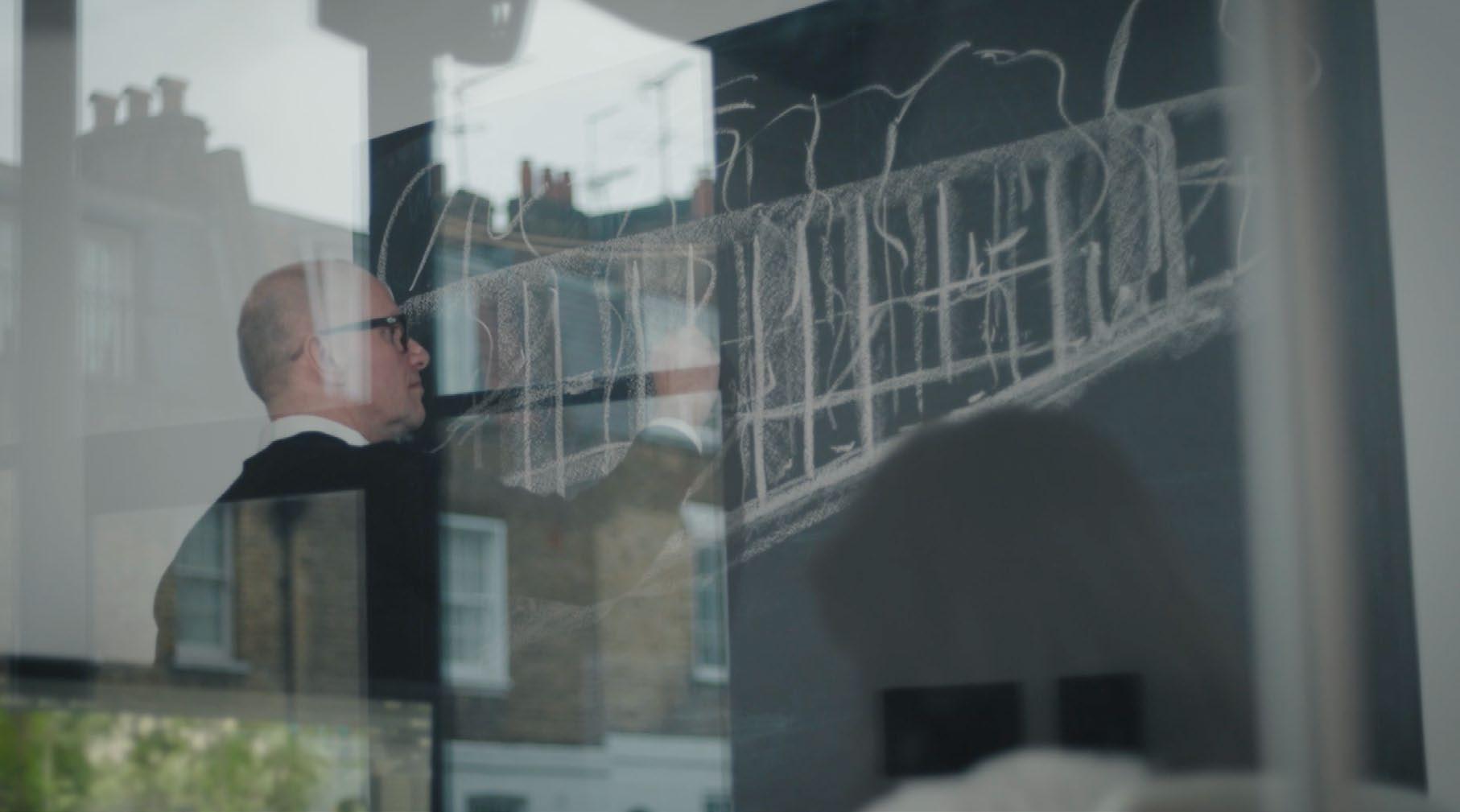the in-between projects



Long House, Queen’s Park, Brent, London
Periscope House, Queen’s Park, Brent, London
Esher House, Elmbridge, Surrey
Zog House, Queen’s Park, Brent, London
Cedar Mews, Brockley, Lewisham, London
Warren Apartments, Tulse Hill, Lambeth, London
Gensurco House, Islington, London
Brick Towers, Heath Road, Croydon, London
Wastdale Road Apartments, Forest Hill, London
Tramway Path Housing, Merton, London
ABOUT GROVES NATCHEVA
In-between projects are architectural initiatives undertaken on land and in places that are great opportunities but presents significant planning, physical or design challenges.
These projects occupy lower-value land and sites, often overlooked or considered difficult to develop.
The challenges may be urban planning related, such as complex right of light or overlooking issues, restrictive land-use policies or town planning requirements. They may be physical challenges, such as irregular plot sizes, difficult topography, limited access to infrastructure and utilities, or simply awkward spaces between existing structures.
In all cases, the land remains unusable unless great architectural thinking can unlock their potential.
In order to do this, the design solutions must arise from an assessment of the full complexity of a specific situation in all of life’s richness. Our architectural thinking can then be embedded deeply into the understanding of the territory itself. In this way, our solutions have the power to transform problematic spaces into valuable assets, socially and financially.
Each of the in-between projects is a unique structure that responds creatively to the challenging contexts and pushes the boundaries of conventional architecture, becoming local landmarks.
In the selected projects we demonstrate the results of this approach.
Victoria
Mews, Queens Park, Brent. London
Articulating space with curves.
Why
To add value to a small piece of discarded land in London.
How
The two curved volumes articulate the gentle profile of habitable space within. The form is easy on the eye from the outside and inside the generosity of space is surprising. It seems as though this form, and the space it commands, is a free shape, but this freedom is hard earned.
The shape is carefully crafted to fit within the existing site lines and regulation angle of 45 degrees ,which must be achieved if the house is to exist at all. These are the regulations that needed to be satisfied to persuade the Council that the new form will not adversely affect the legal rights of neighbour and therefore be a candidate for planning approval.
The two curved volumes sit at an angle, which follows the L-shape of the site. The structure reaches down to hollowed ground a storey below, where earth has been prepared to make a clearing for the house to stand.
The ground floor of the house is raised to give privacy from the street and a more generous height for the sunken lower ground floor. Living spaces flow in an open plan on the raised ground floor with long views down the mews. Bedrooms, bathrooms, playroom and study are woven around two generous light filled courtyards on the lower floor.
The house is sculpted in coloured concrete, visible internally and externally. The roof is matching pink zinc.

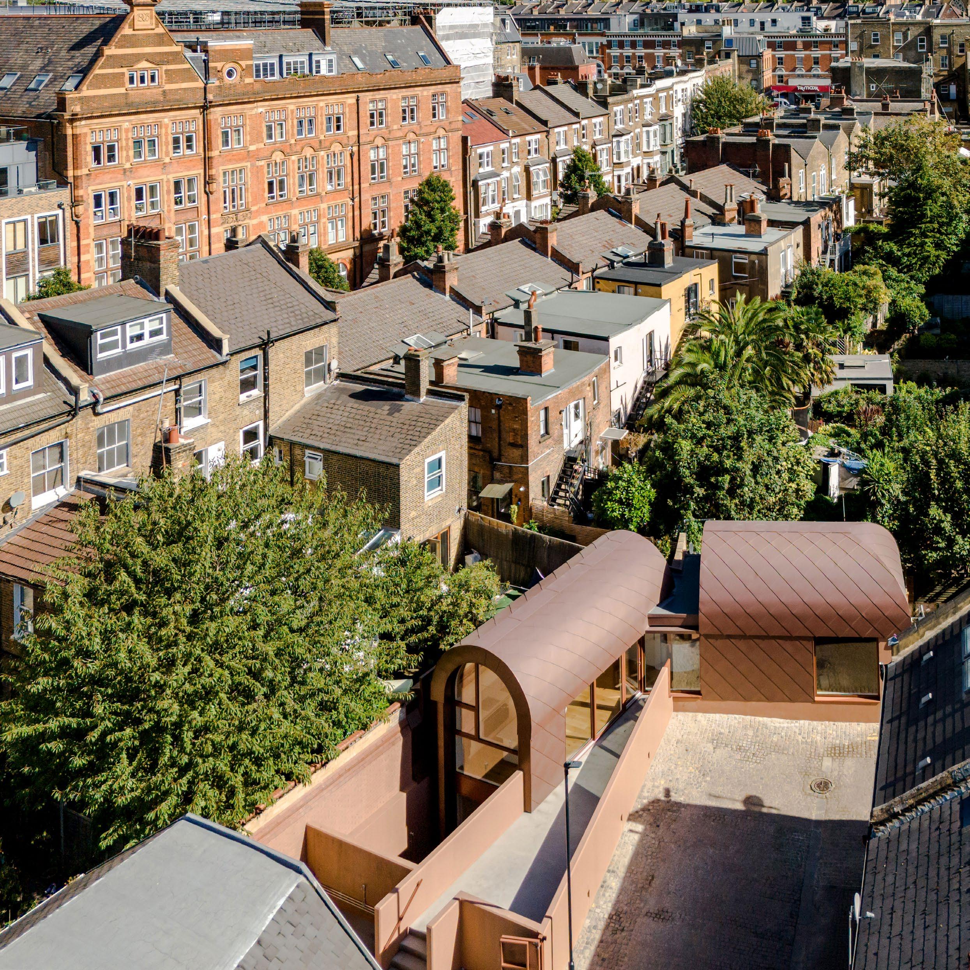


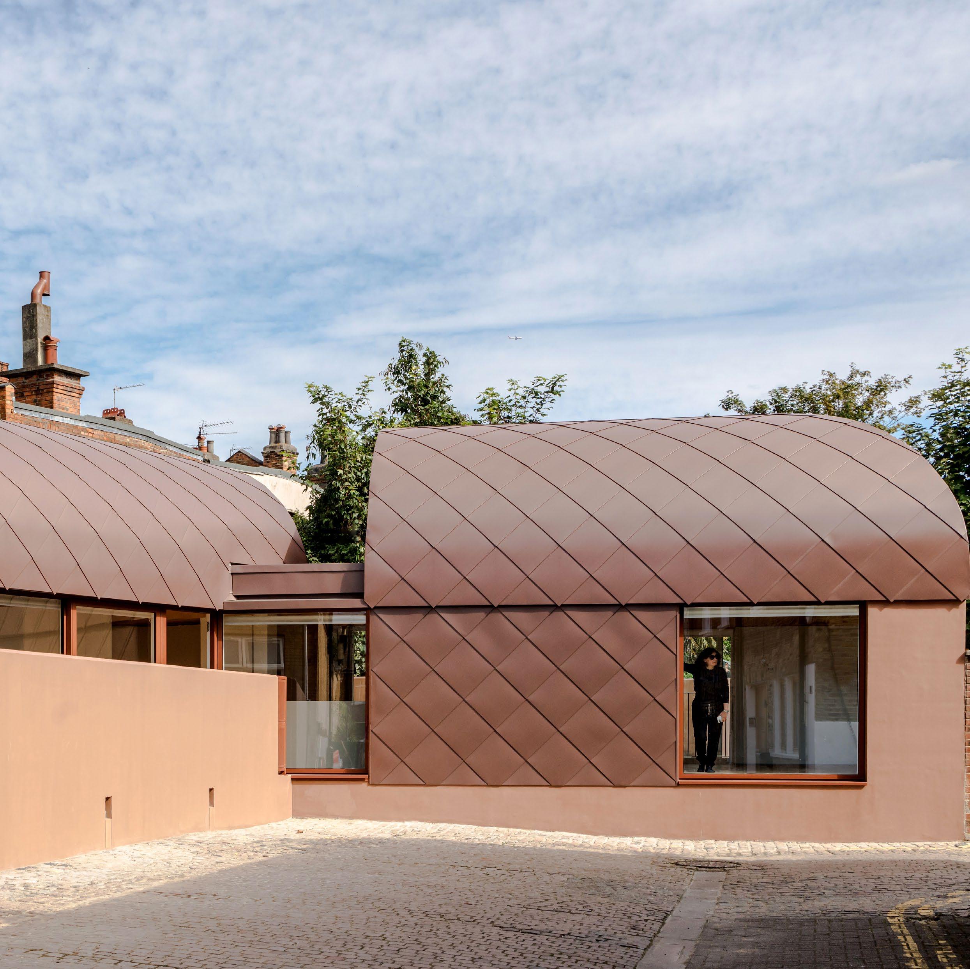

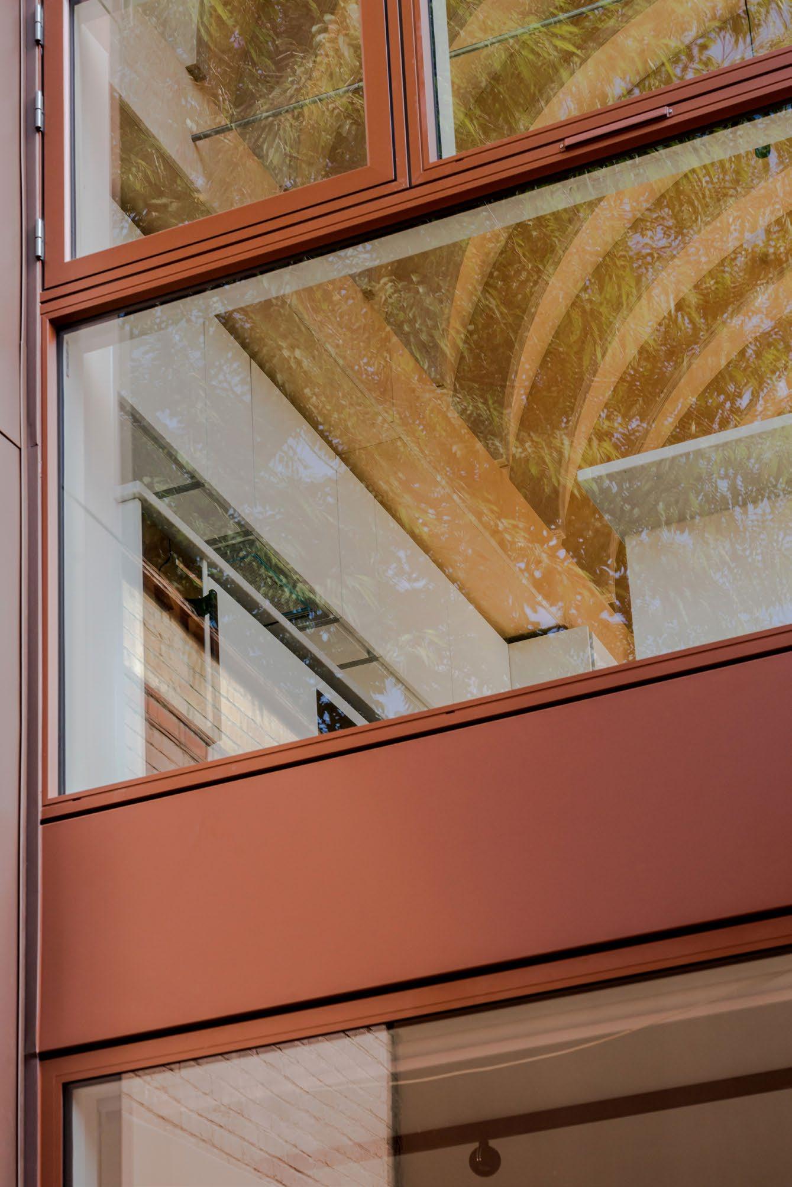
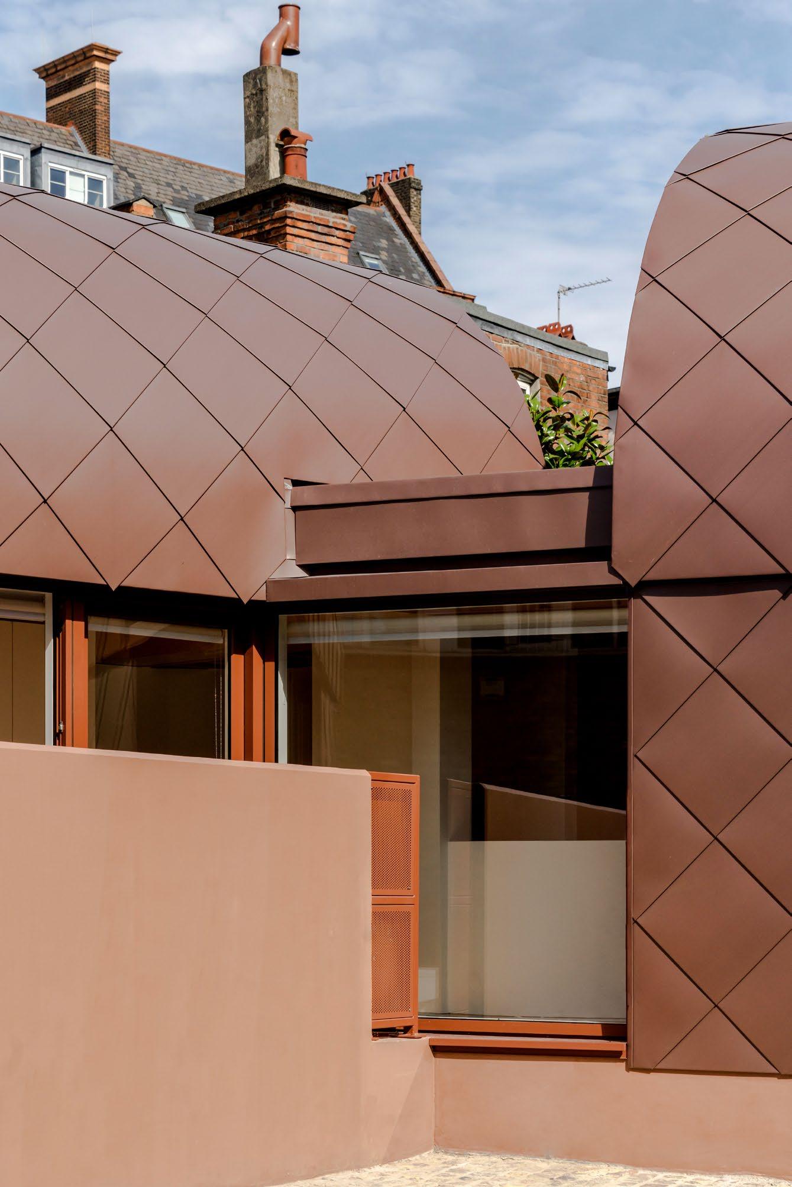


Woodville Road, Queen’s Park, London
What
A new house in Queens Park, London.
Why
To increase the value to a disused urban plot of land.
How
To its Victorian neighbours, Periscope House appears as a mysterious lantern above a single-storey brick wall along a quiet street in Queens Park. Behind, a building sits within a sunken double-height brick courtyard.
The building is free-standing and asymmetrically positioned some distance away from the courtyard walls so that a 360 walk around and three open air spaces are formed. The upper and the lower open spaces are connected via two external staircases.
The building is made of bricks and timber-framed glazing, capped with a lead roof. The timber framed lantern throws spectacular light with dramatic shadows into the living floor of the building. The glass window-walls offer triple views and access to the open spaces within the courtyard wall. Brick walls flow from outside to the interior meet the in-situ concrete structure of the building. All of these elements create spaces that feel generous, exciting, open to the outside and safe.
The home is designed for a property developer: the architecture here seeks to speaks to the plausibly universal, to shared elements that lie beyond individual tastes and variations, whilst taking care not to become too abstract. The design is formulated to be adapted, leaving space for reshaping by the eventual end user’s character, whilst standing firm on features whose charm makes the building lovable.
upper courtyard sapele timber-framed window joinery forming the structure of the building at ground floor level; view from upper courtyard into living


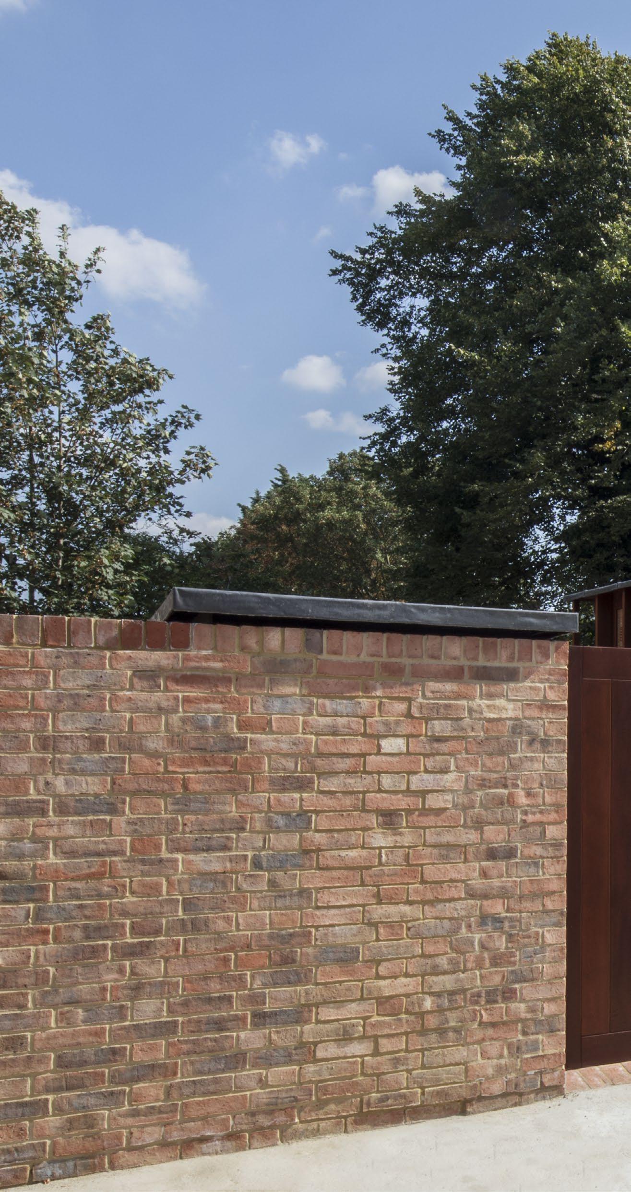
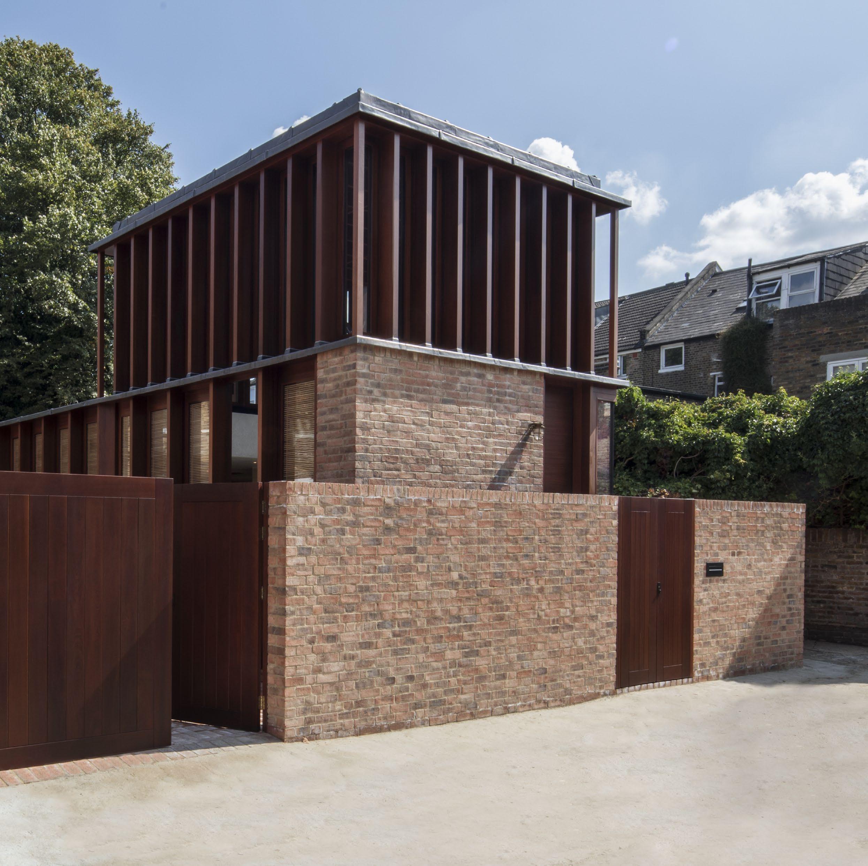
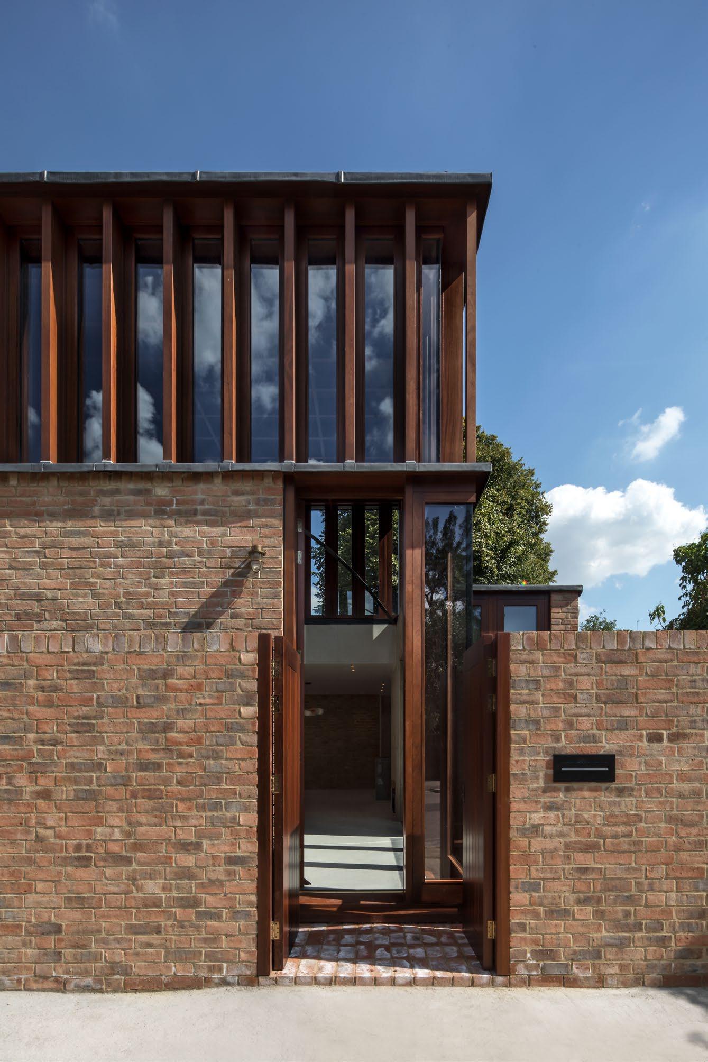


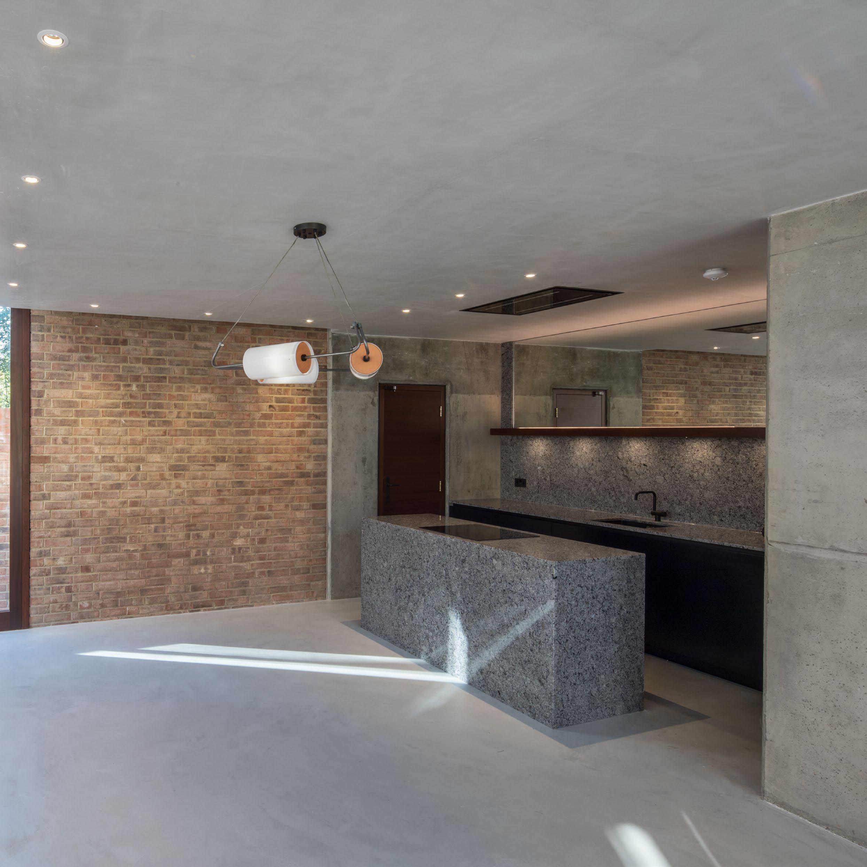
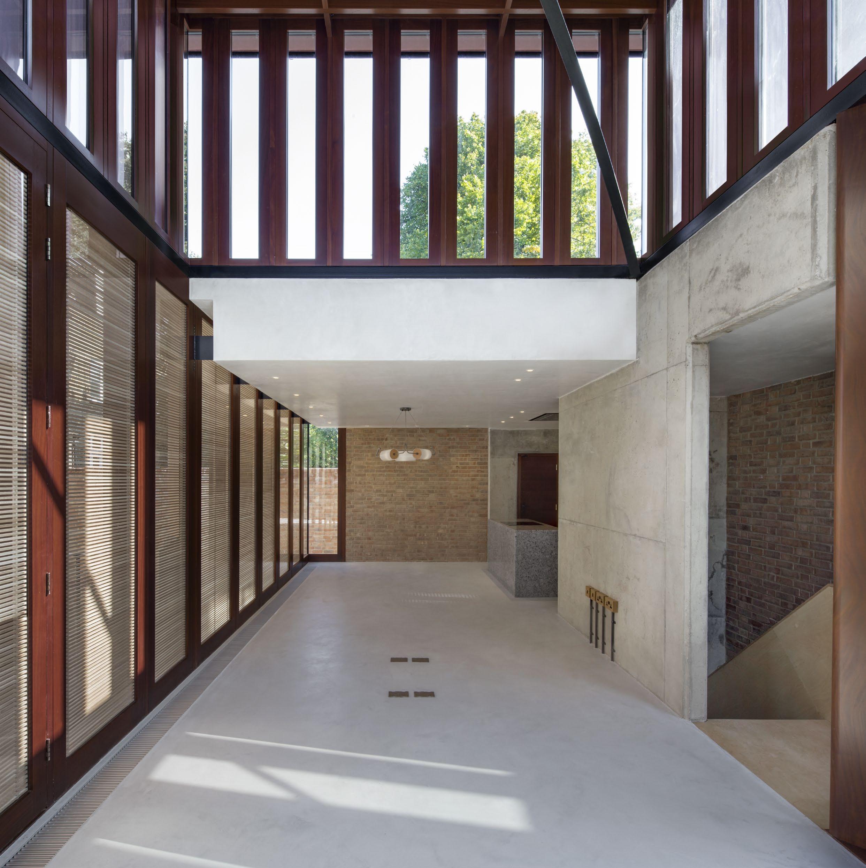
living room (left) volume below lantern with view towards kitchen & dining area
kitchen(right) detail of kitchen area with side door to external courtyard passage open

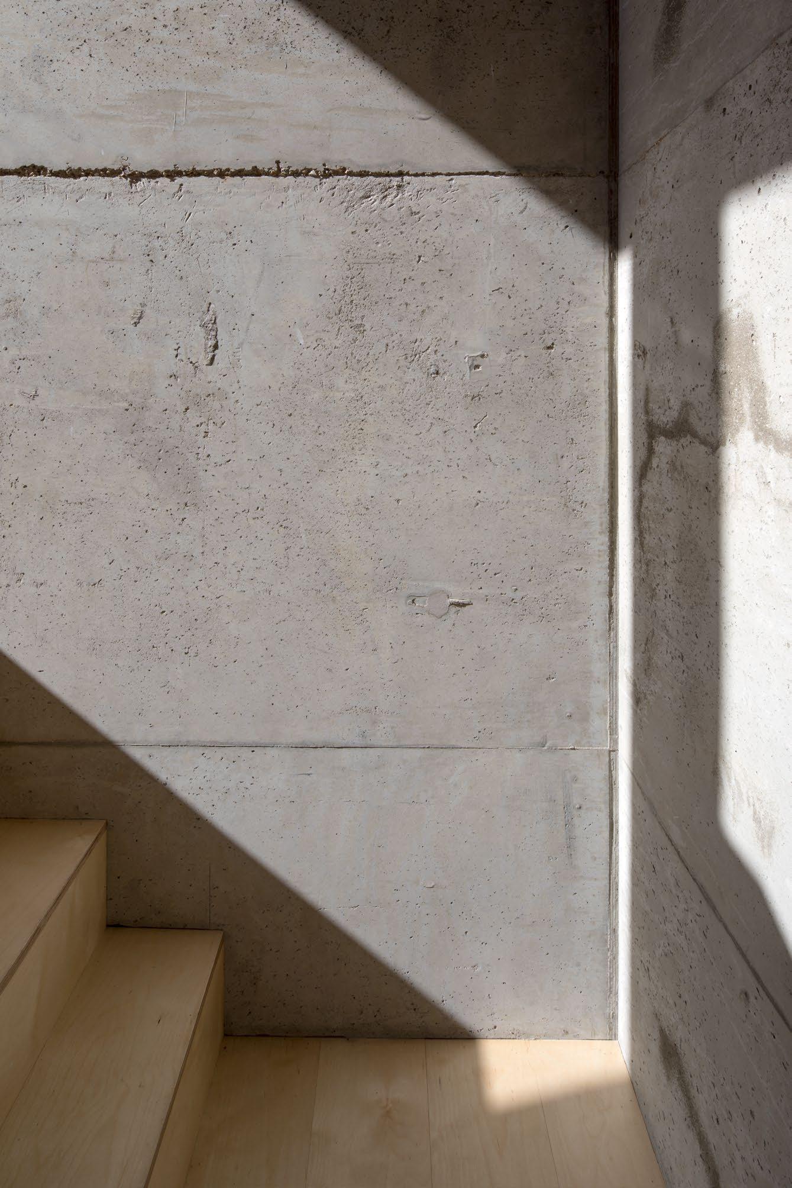


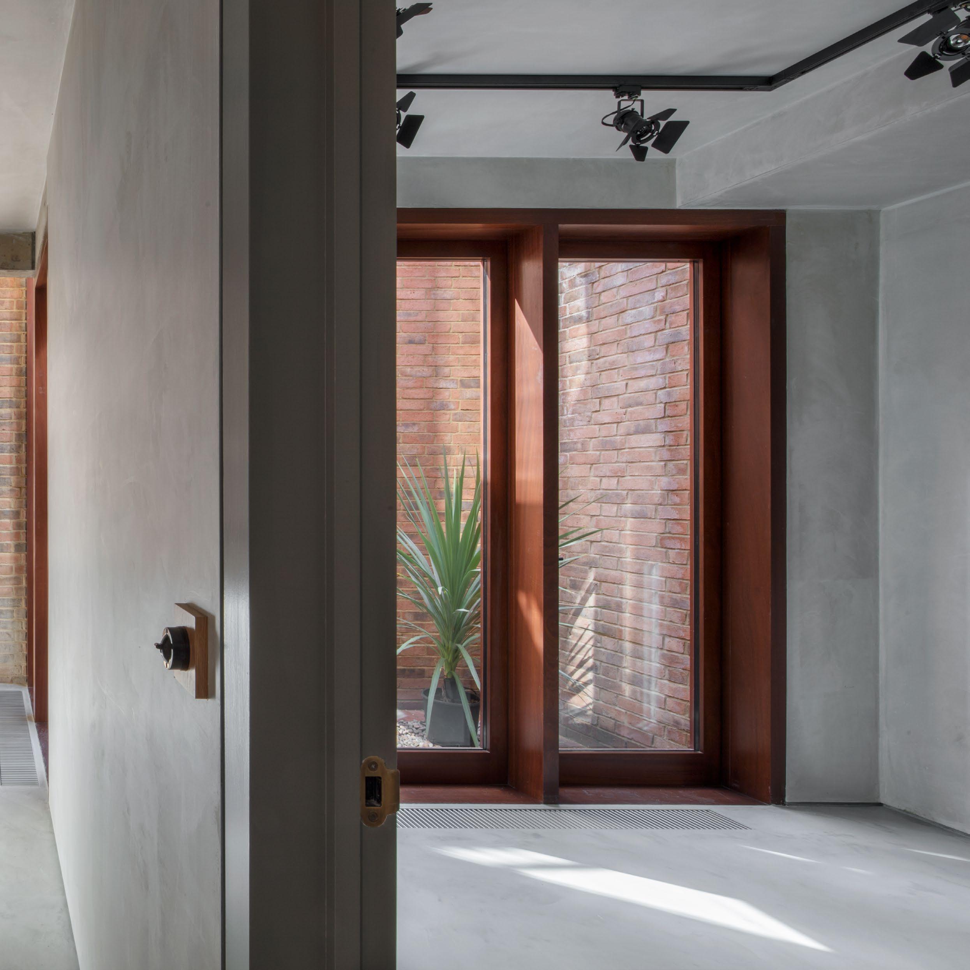

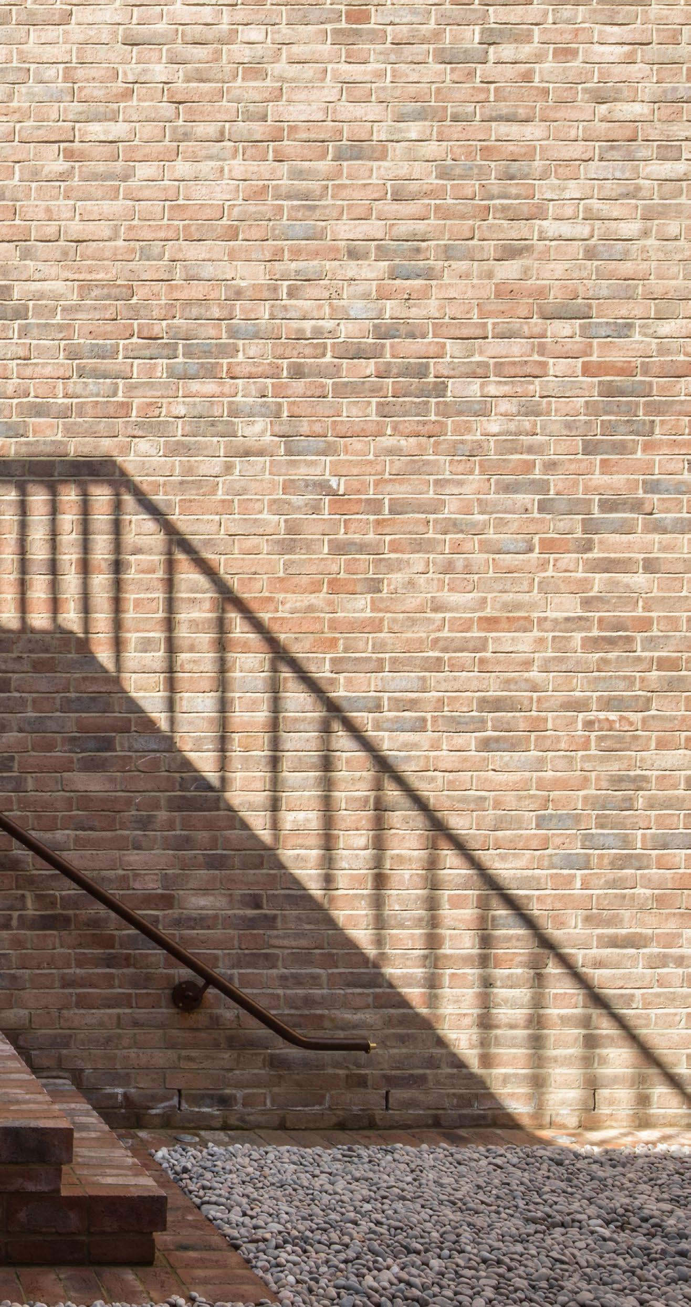
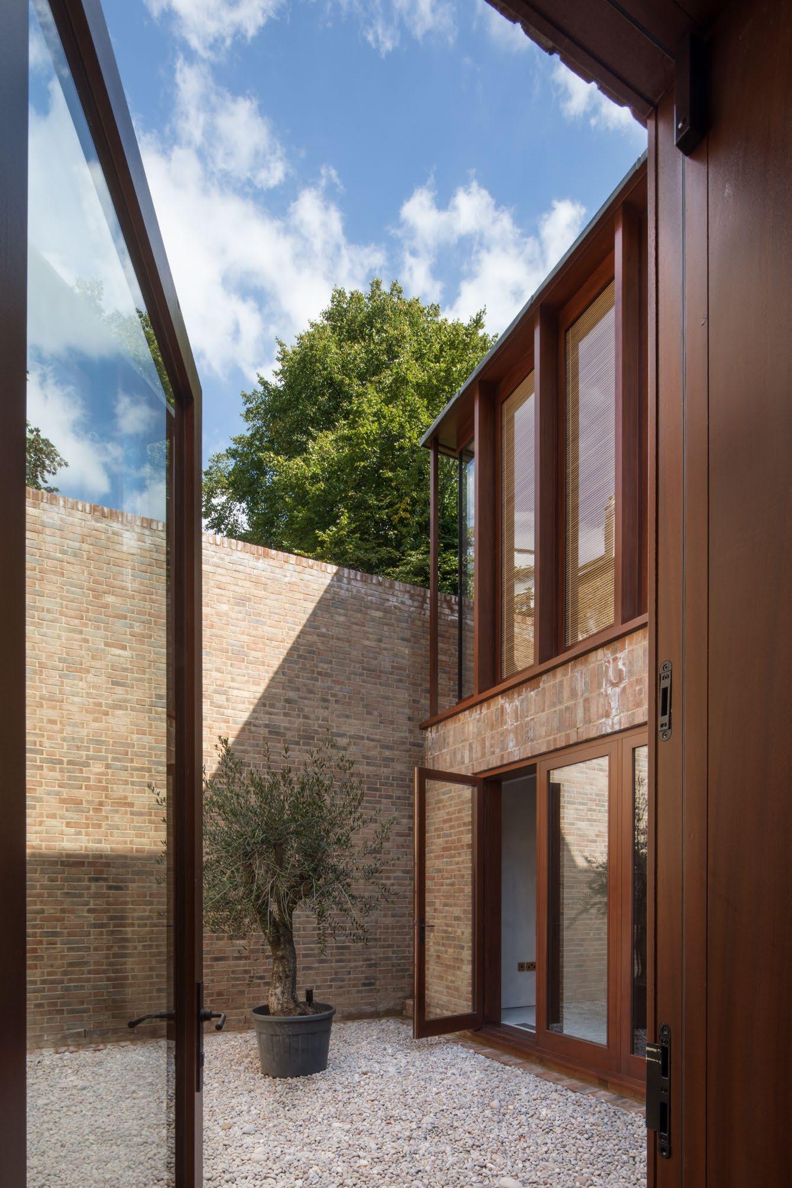
big courtyard (left) view from master bedroom onto shingle stone larger lower courtyard & olive tree
living room terrace (right) mild steel balustrade forming edge of screed floor to terrace offering a parking space for a car


living room view from terrace looking out towards perimeter wall of land forming smaller lower courtyard beyond
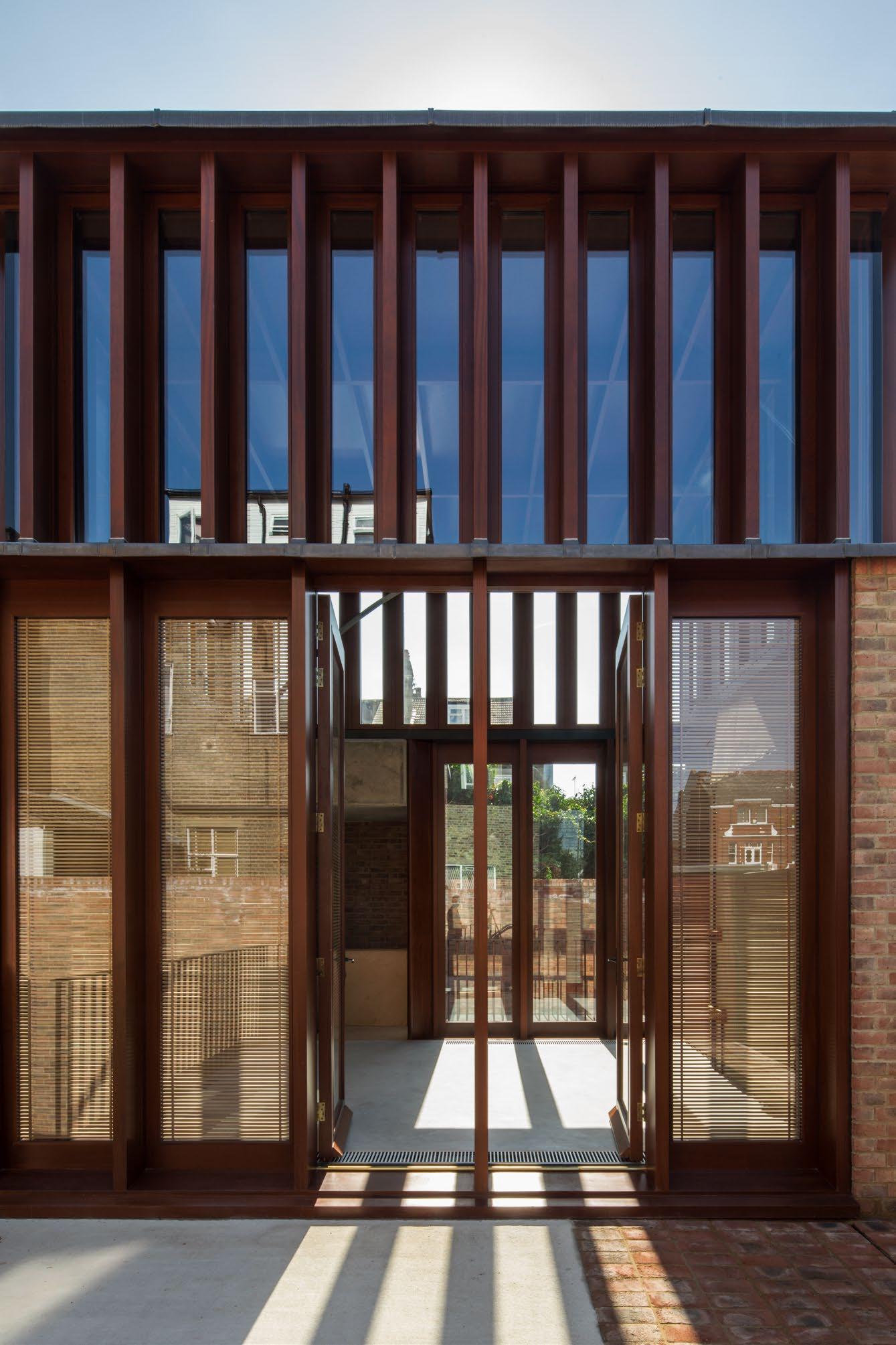
Franklyn Road, Walton-On-Thames, Surrey, UK
A new house with(in) a garden.
Why
Architecture mirroring a garden.
How
A man fell in love with a garden and commissioned a house within its grounds.
Conceived as an L-shaped plan, the house forms an enclosed courtyard with the existing landscape. A blue brick tower with a corner window greets the visitor on arrival. Upon turning the corner, the stark solidity of the brick falls away to glazed walls, offering views into the private world of the house. A single-storey wing stretches out to the south west, revealing bedrooms, kitchen and dining room. The living area sits within the tower’s double height volume, a study space up on high overlooking the garden.
Blue bricks and sapele timber are chosen for the facade to complement the green of the landscape beyond. In-situ concrete walls are used to provide continuity between external and internal walls. Internally, concrete and timber structures are left exposed to reveal the construction of the house and give the interiors a sense of temporality. A smooth polished concrete floor and fine timber joinery are chosen to soften the spaces and age gently over time, revealing the patina of human habitation.

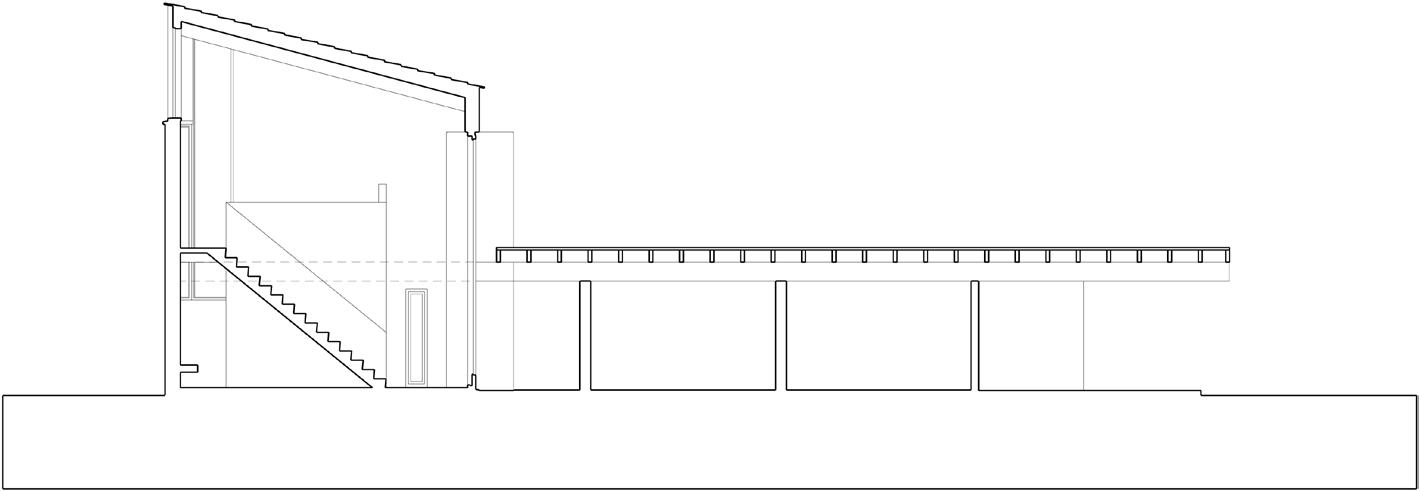
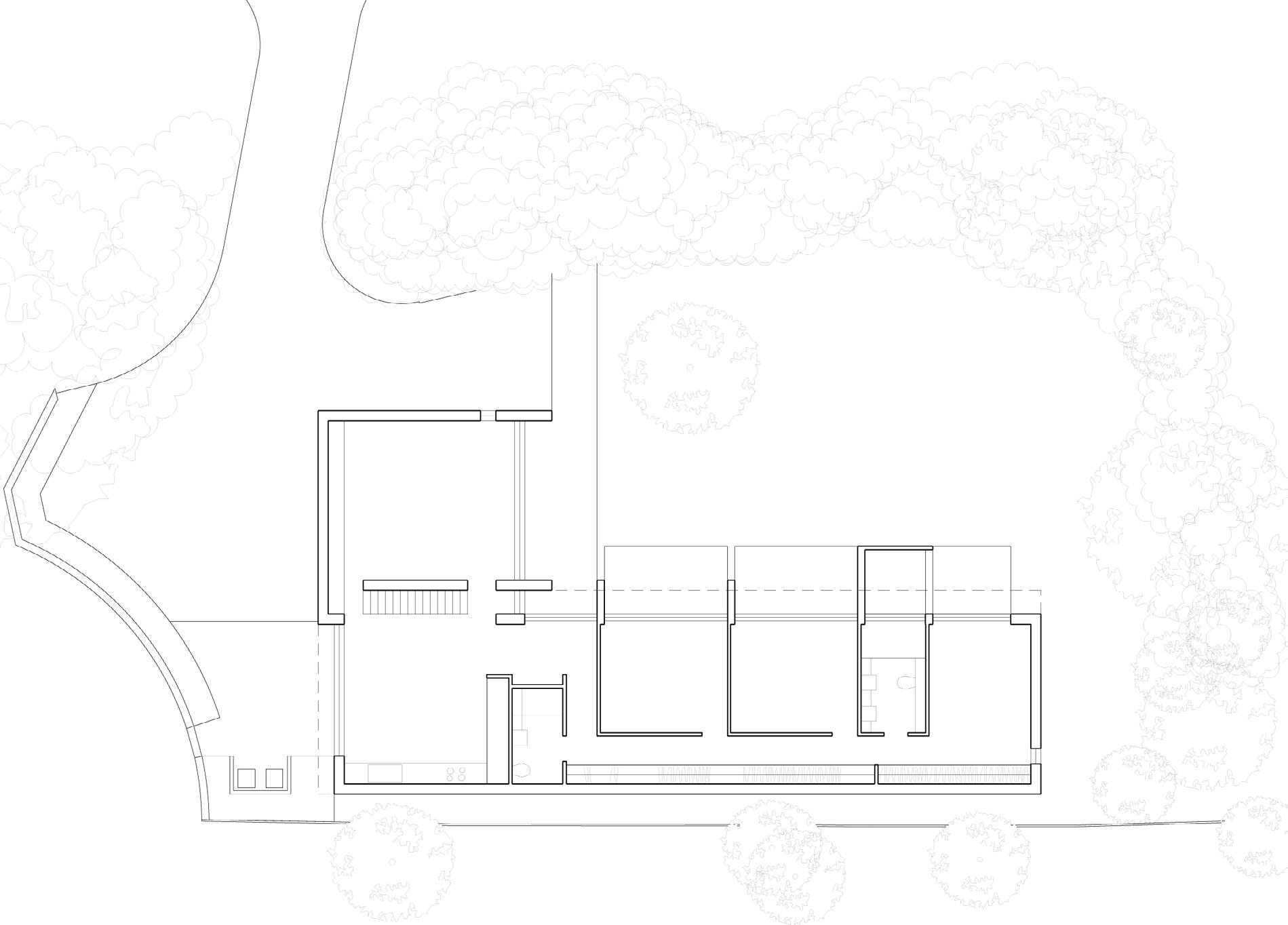
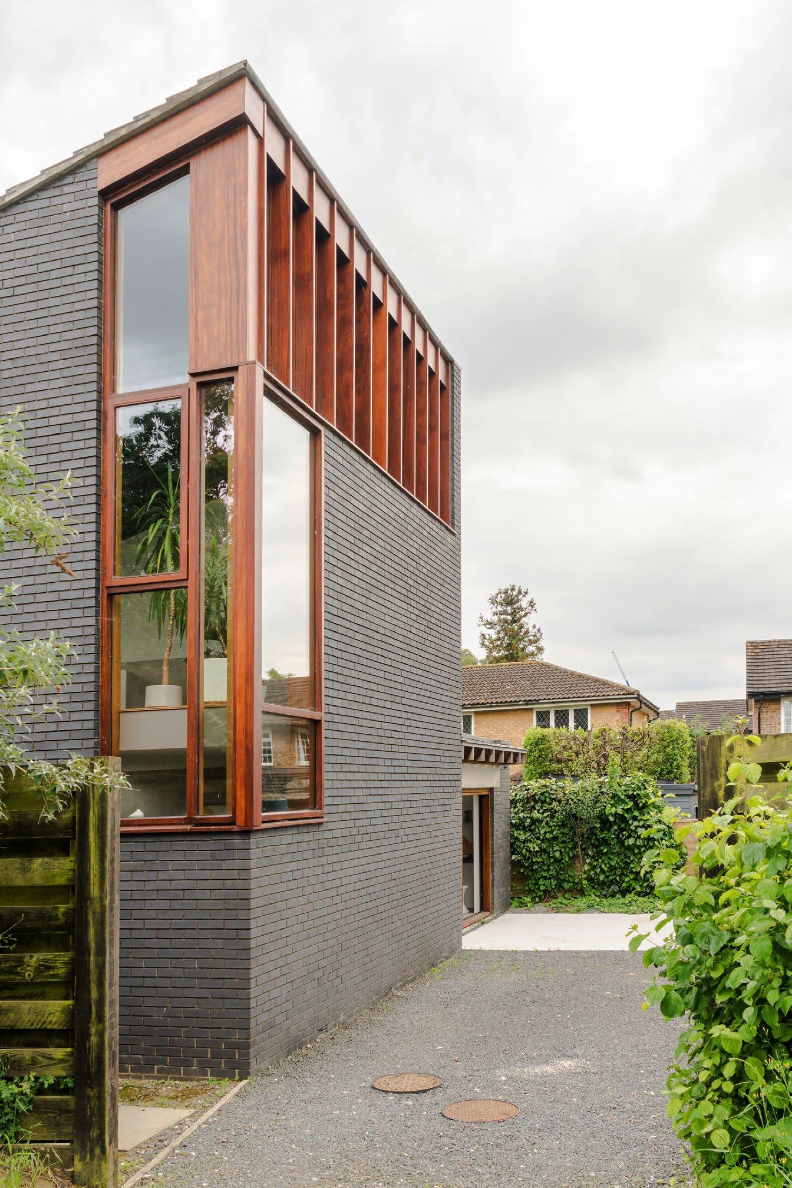

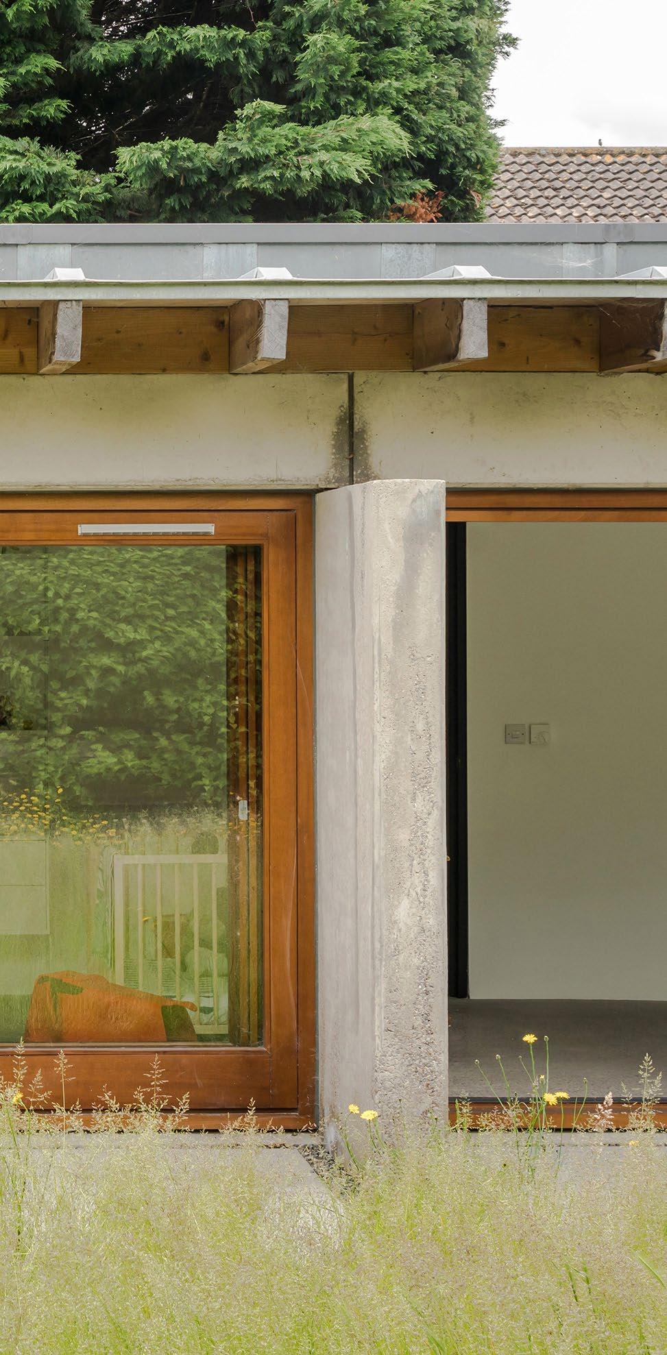

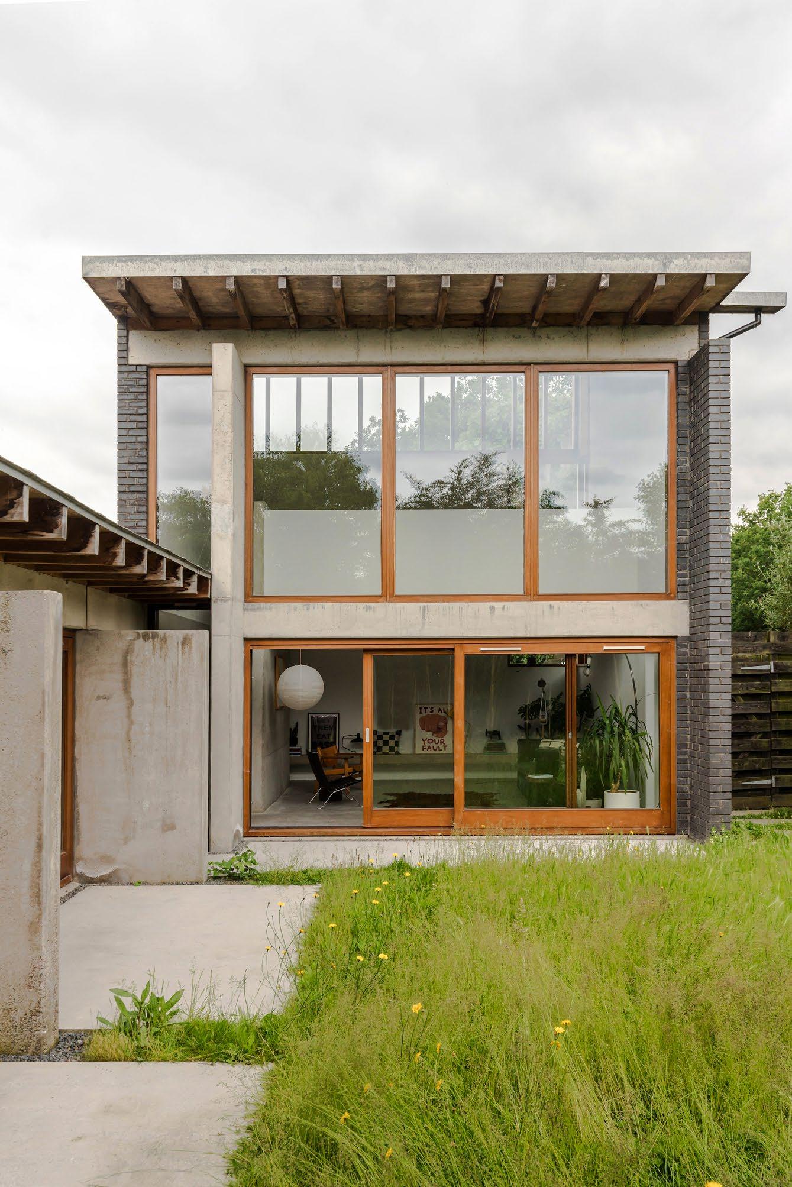



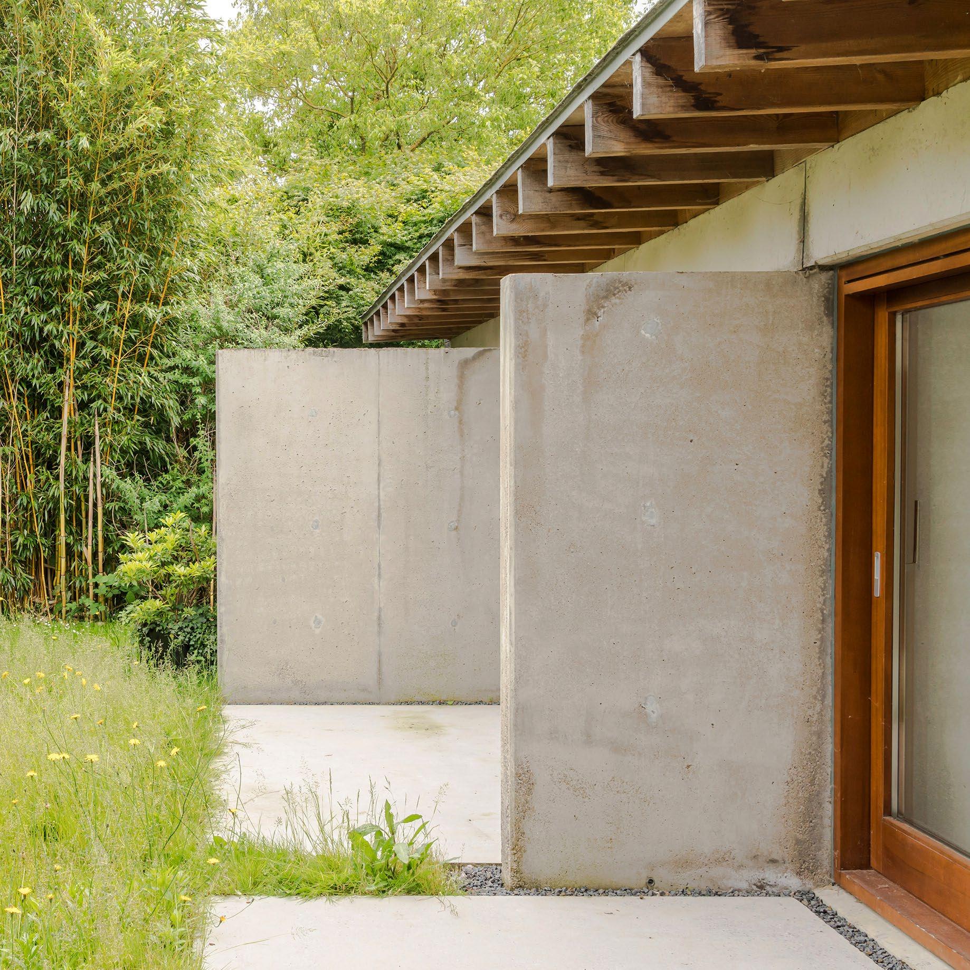
Queen’s Park, London, UK
A bespoke pre-fabricated house.
Why
Contemporary open-plan living redefined.
How
Two interlocking cubes are sunken into the ground, their shape and scale informed by their suburban environment and internal volumes. A mix of white render and contrasting dark metal panels emphasise the architectural rhythm of the street and sit the house sympathetically within the Victorian terrace.
Inside, the building opens up to reveal a series of vertically and horizontally interconnected open spaces, which unfold around a triple-height staircase at its centre. The house is inhabited vertically as one large open-plan volume; nearness is felt but never imposed.
Pre-fabricated concrete is used for its plasticity and economy. It is left raw and exposed throughout, revealing the construction of the house. Concrete panels reach out to the boundaries, forming courtyards, which are read as part of the interior. Polished plaster and timber punctuate the raw materials inside, bringing warmth to the industrial palette.





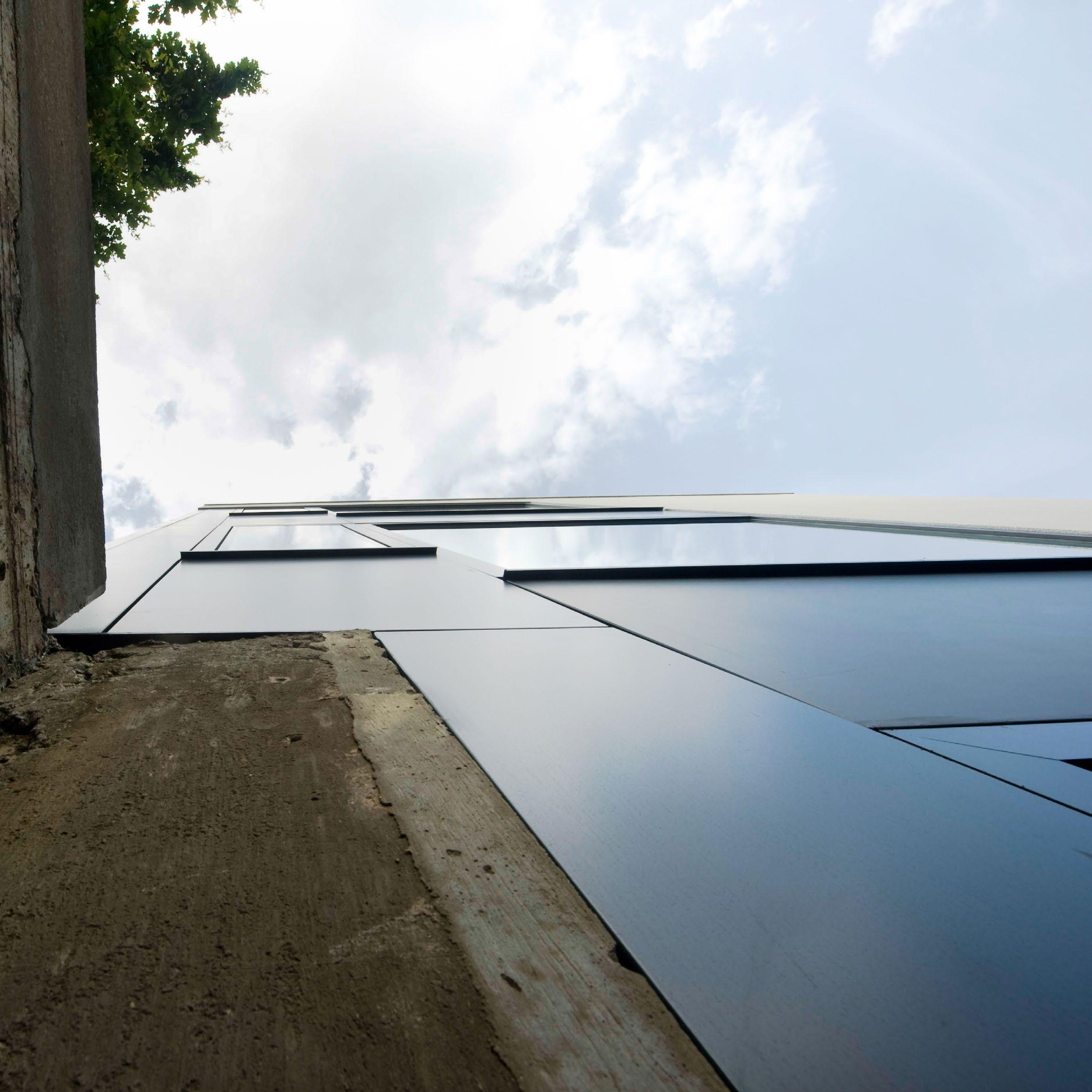
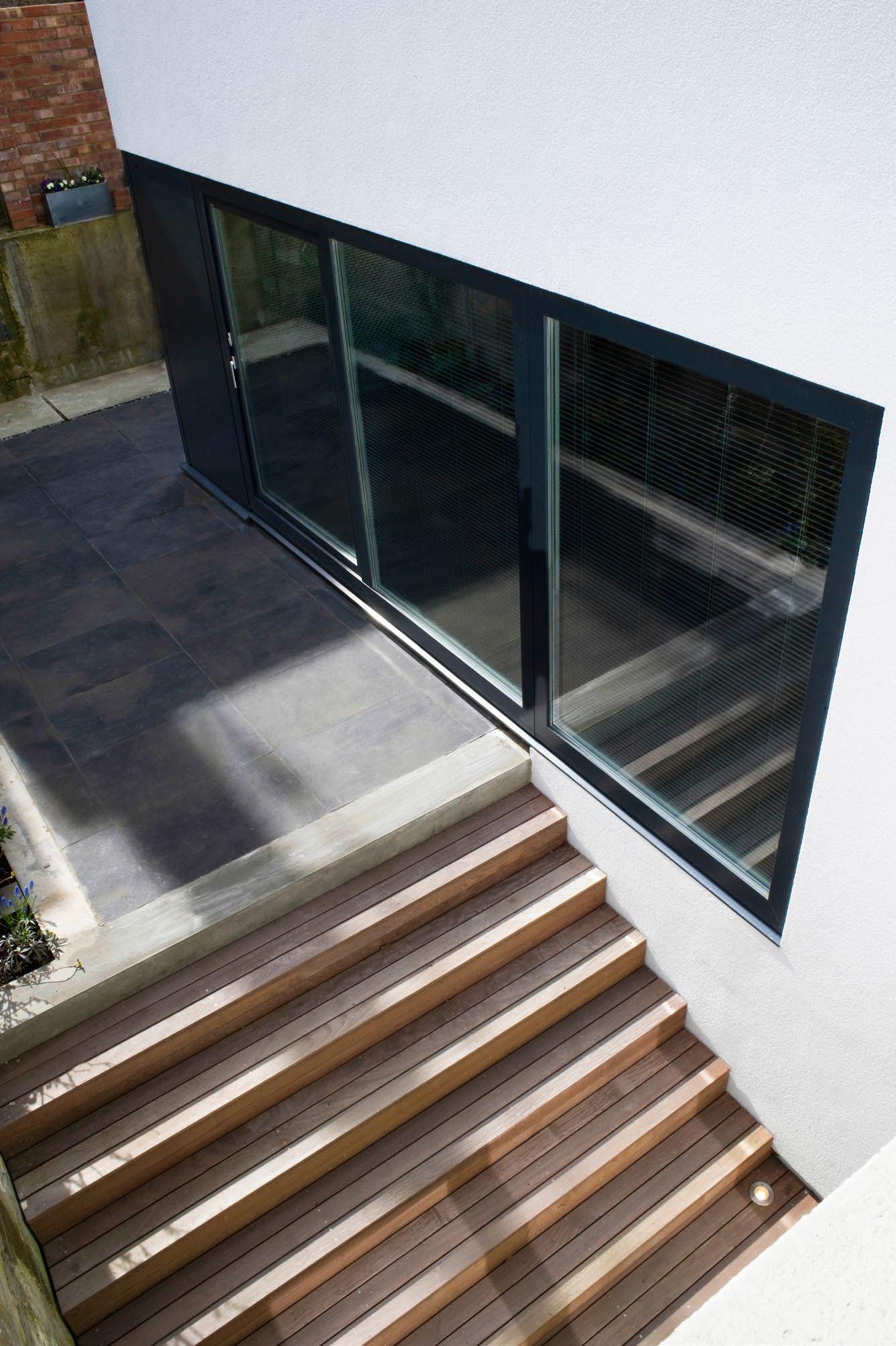
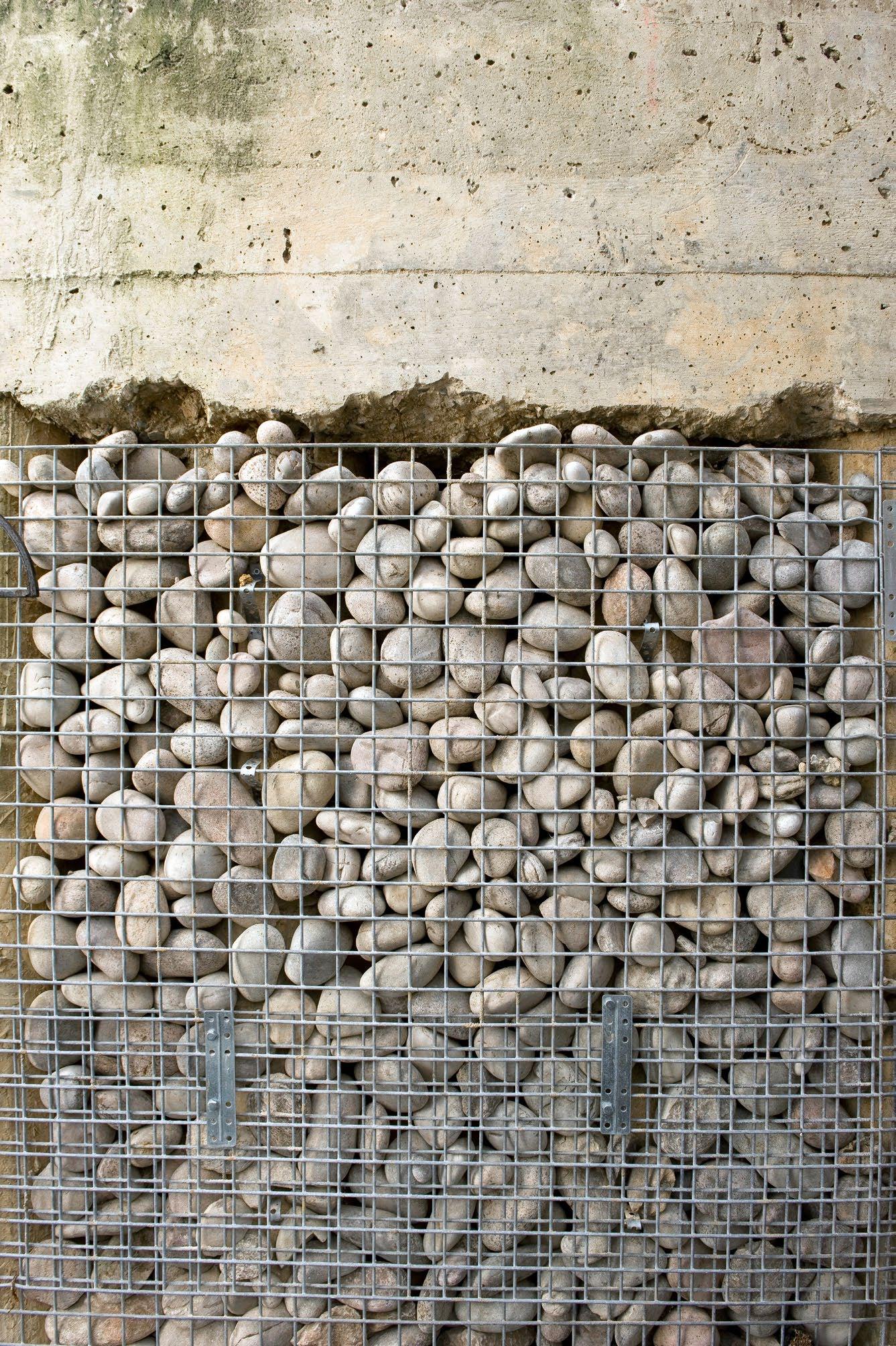
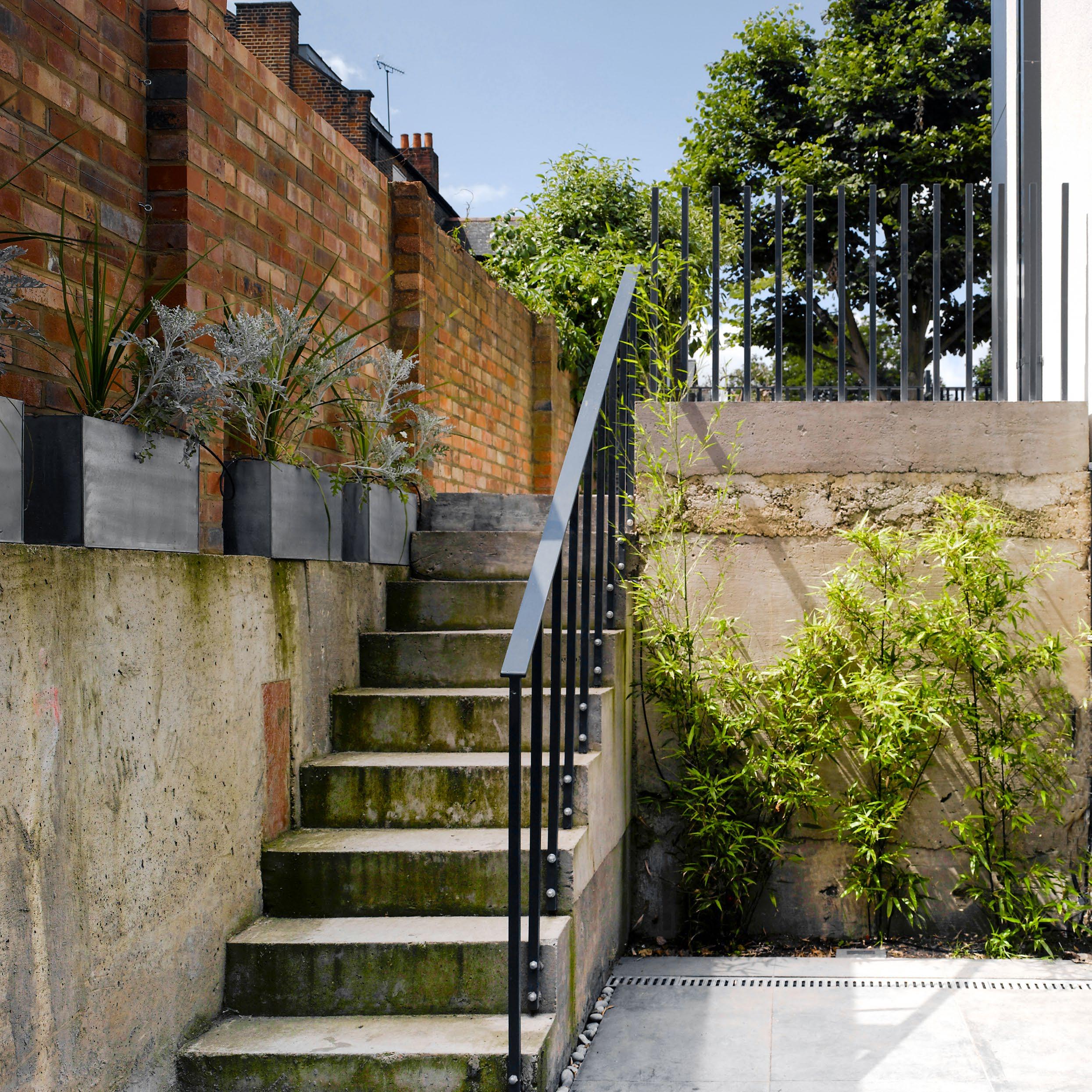


study open to living room below pre-cast concrete oak & painted plaster
study
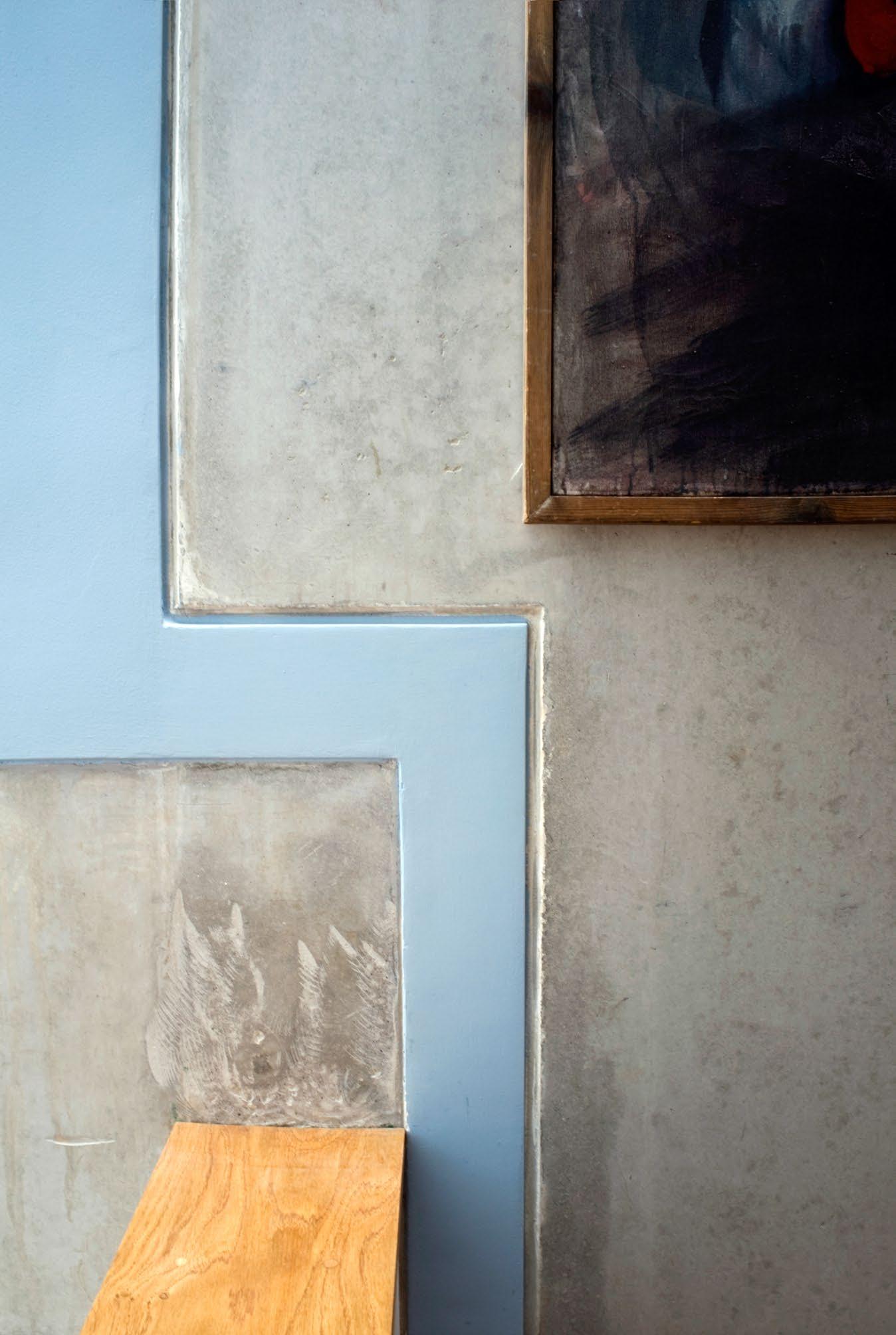
Geoffrey Road, London, UK
A new residential development.
Why
Architecture as a tool of regeneration.
How
A new building is erected in a careworn part of South London, with the wish to lead by example.
From the street, the new development is marked by two buildings akin in scale and massing to their Victorian neighbours, but with a strikingly different attention to appearance.
Meticulously crafted cedar-clad facades suggest a revived sensitivity to the things that surround us. Four maisonettes take ownership of these twin towers. The choice of material and detailing ensures an even, soft ageing of the wood, a beauty that will persist over time.
Beyond, five single storey pavilions are moored, boat-like, to the boundary of adjacent gardens. A central courtyard is formed by their shapes, creating a sense of communality. In a radical departure from established form, the structures are clad in glass and flooded with light. From the sky the homes are invisible: covered in grass they blend with the gardens beyond.


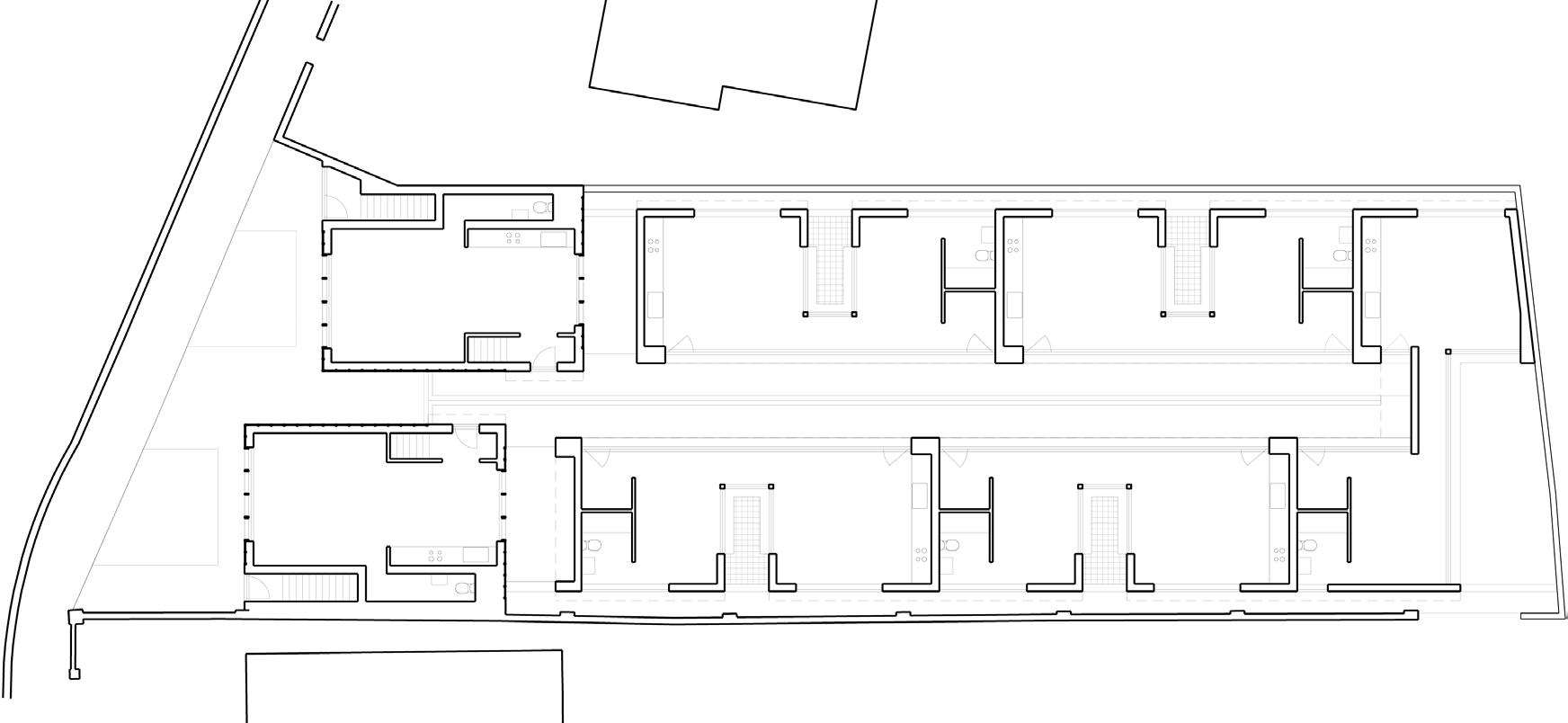




central courtyard
rear facade of cedar structure & facade of courtyard apartments
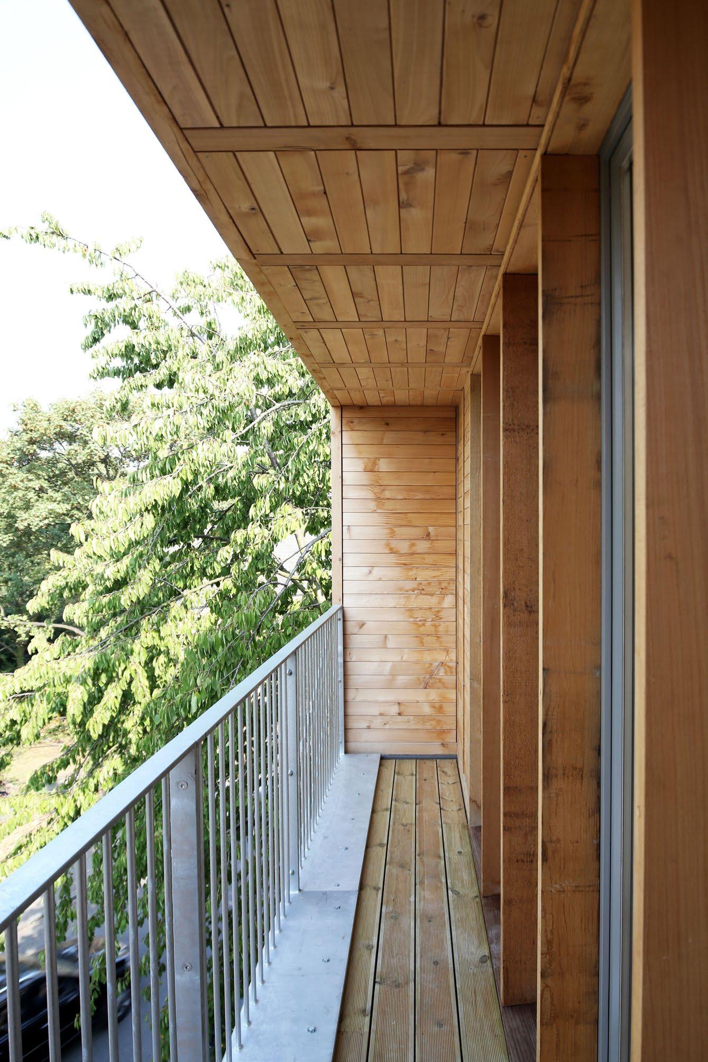

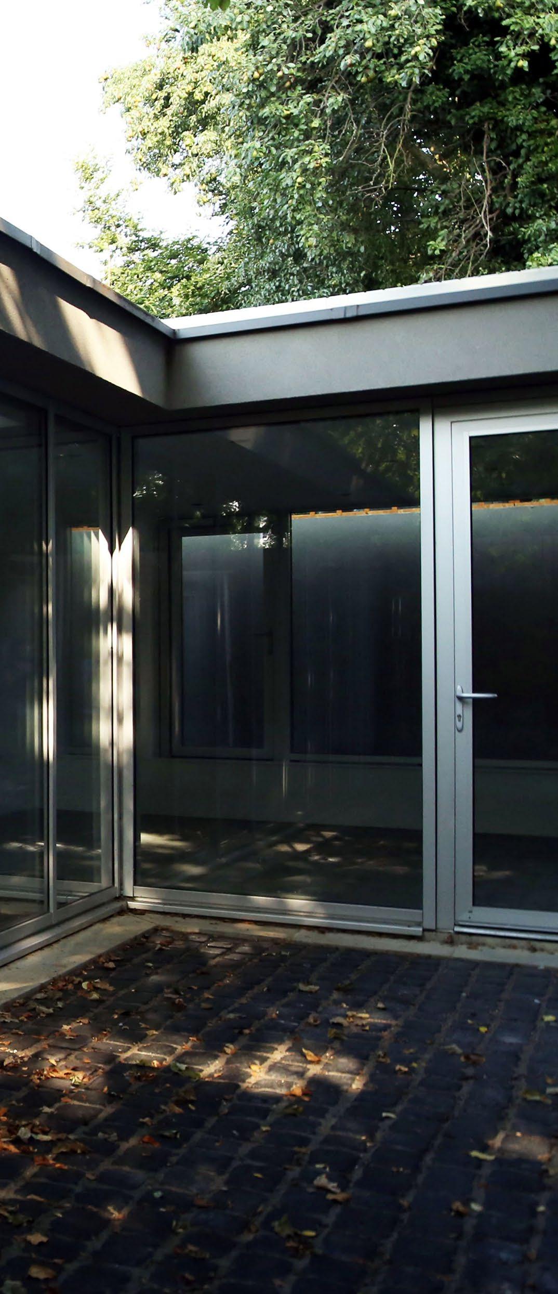
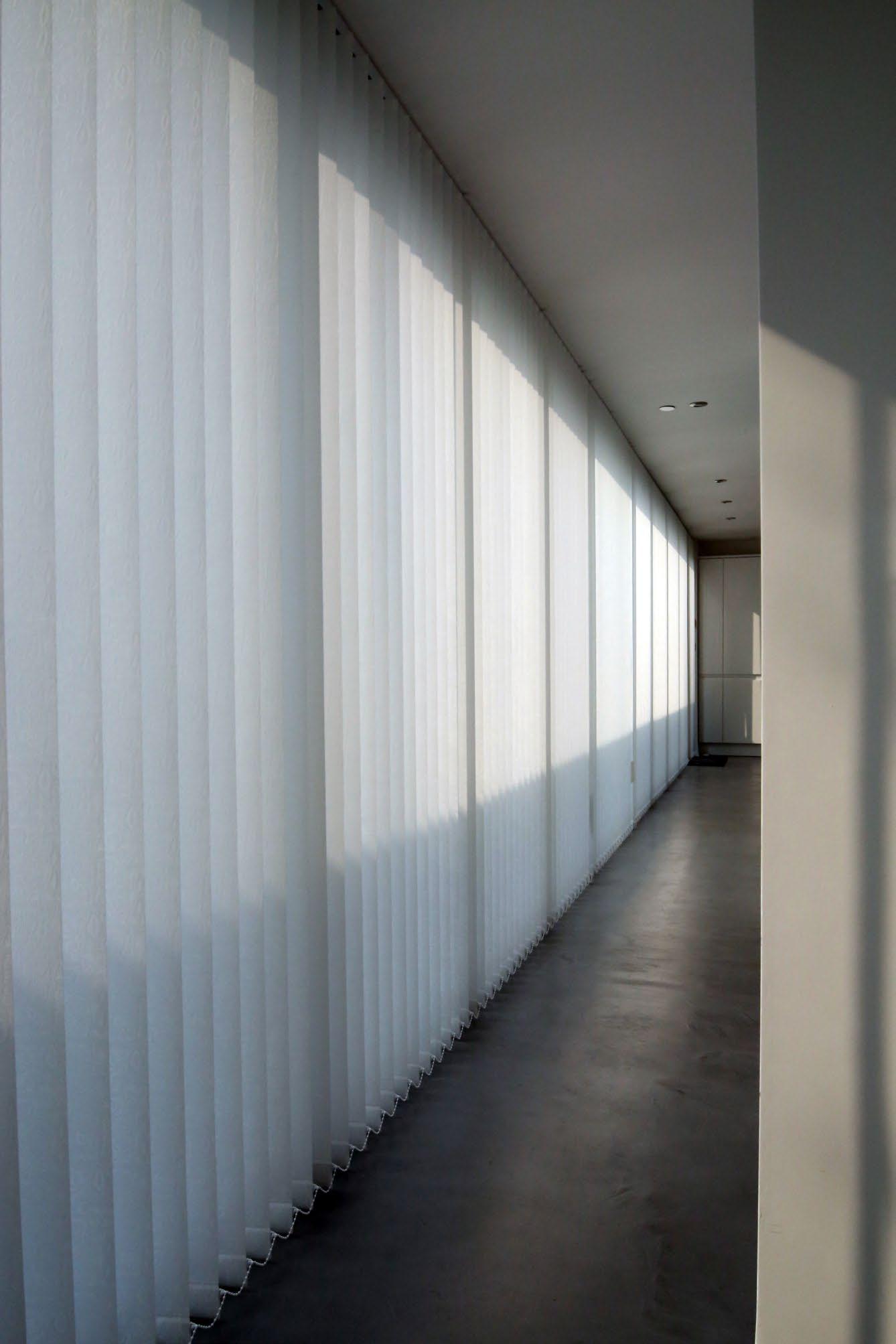
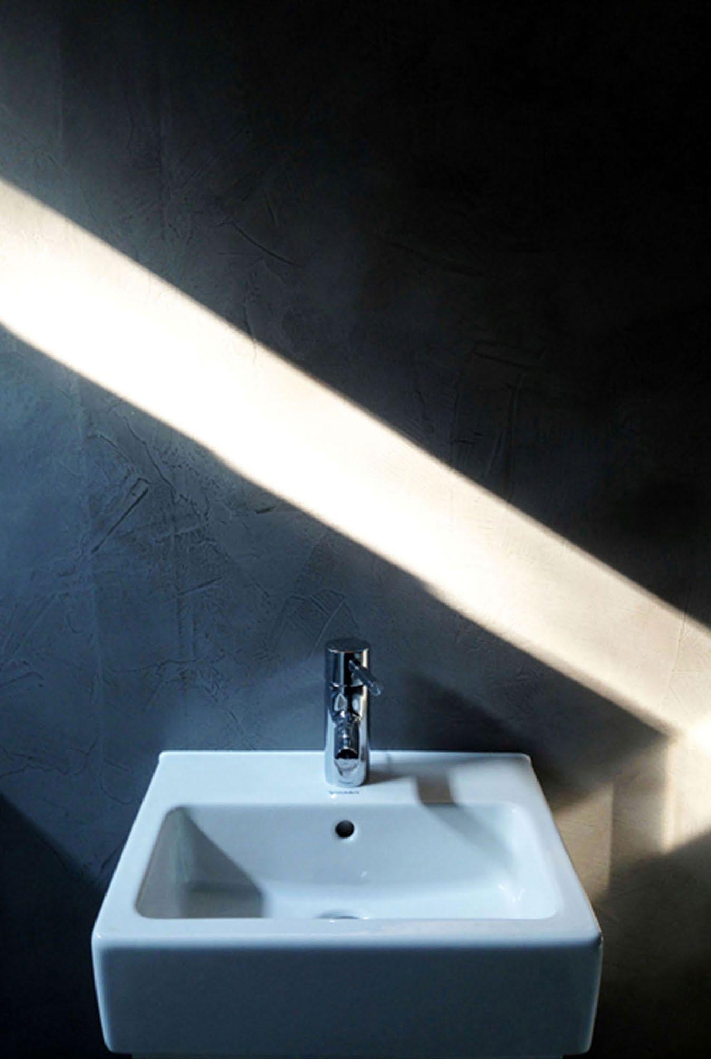

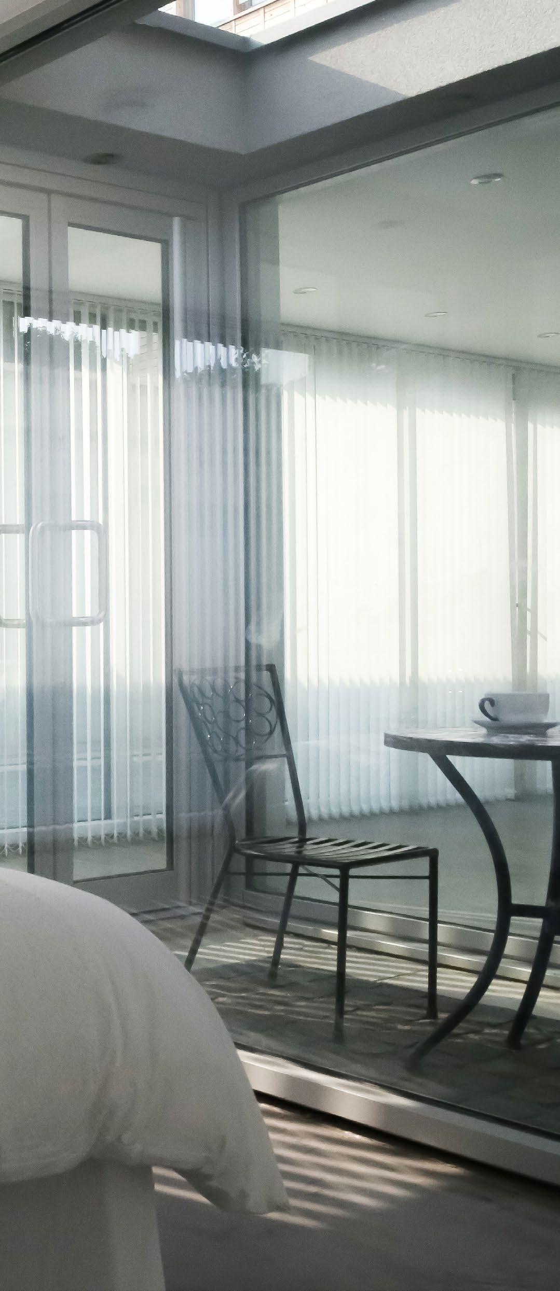

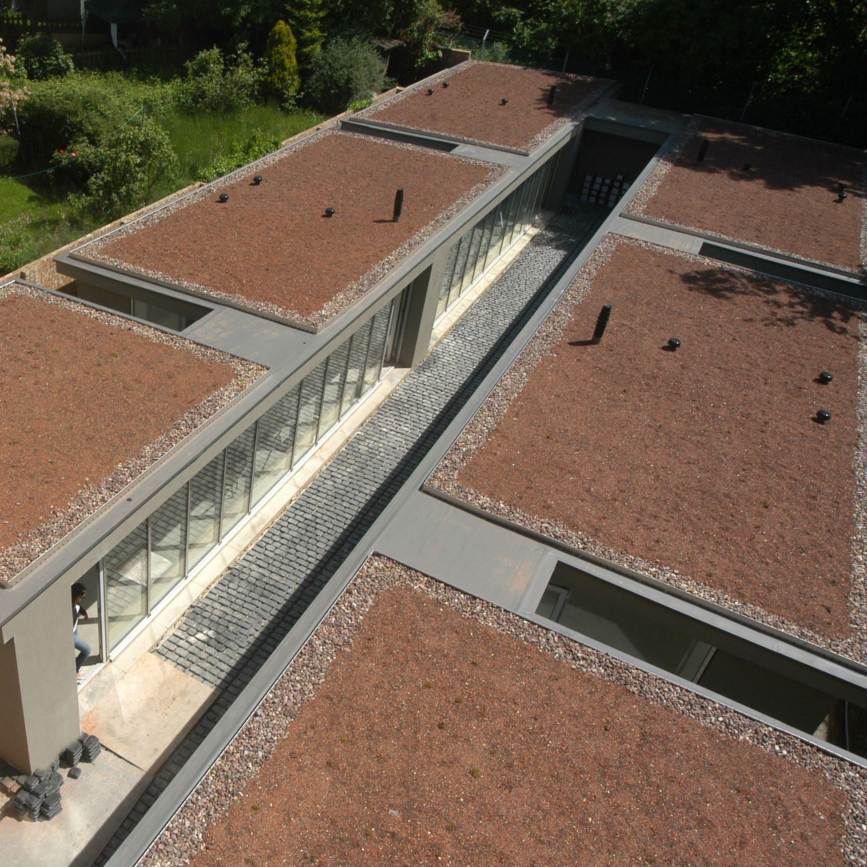


Tulse Hill, London, UK
New residential building at the entry to Tulse Hill.
Why
Architecture as emblem.
How
The location of this commission - opposite the railway station entrance into Tulse Hill - made it imperative to consider its effect on the neighbourhood. This building has the power to be a landmark, and a synthesis of the identity of the place - past and present.
A bold contemporary building sits at ease in the contrasting surroundings. A large industrial volume makes the building congruous with the railway landscape beyond. Facades articulated to echo the scale of the Victorian-era streetscape suggest an affinity within the local environment. Black and white glazed bricks echo a railway station hall, and feel good to the touch in the dense city grid.
Nine flats populate the building. Designed as loft-style apartments with large metal windows embracing the urban views around, they offer a lifestyle new to the local area and necessary for its evolution.
Close attention to detail and complex bricklaying with minimal margin for error are paired with bold proportions and a striking facade treatment to create a strong presence.






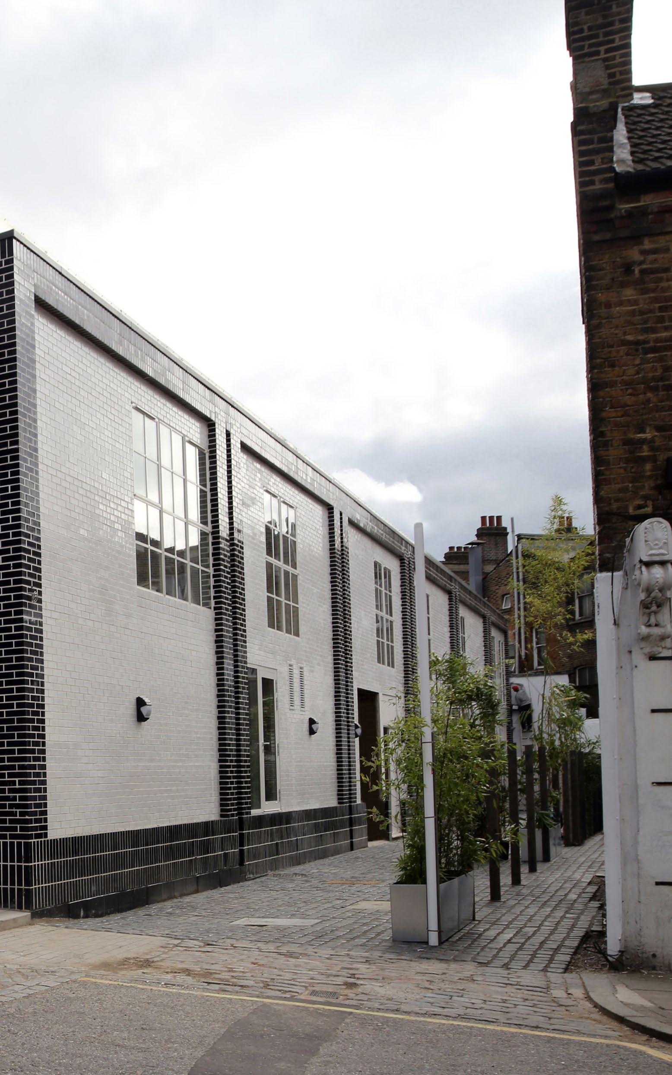
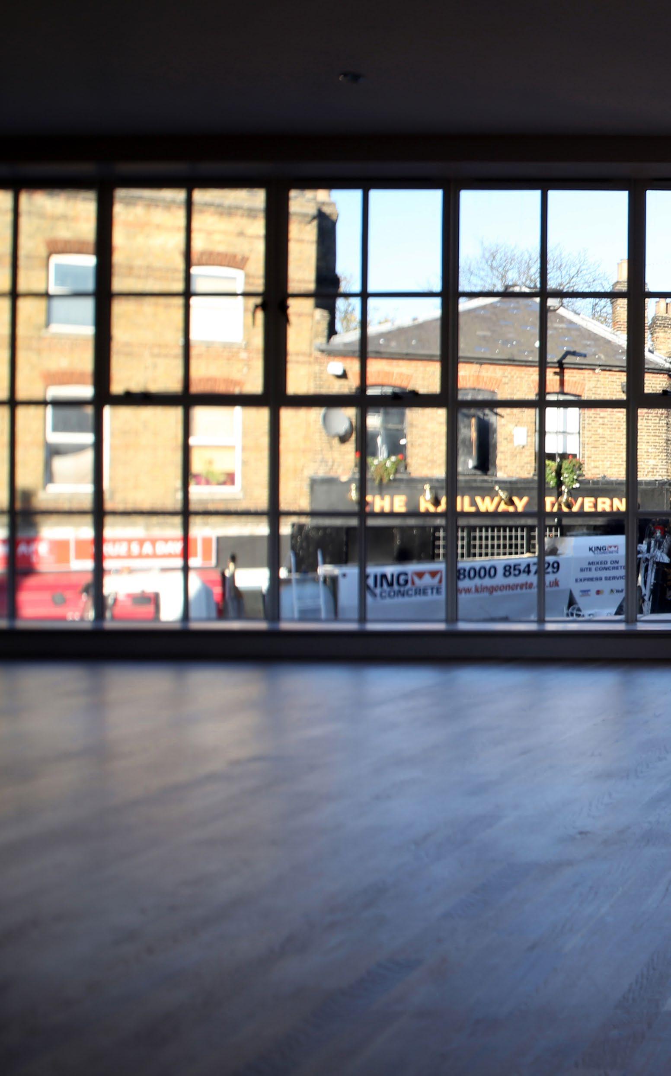
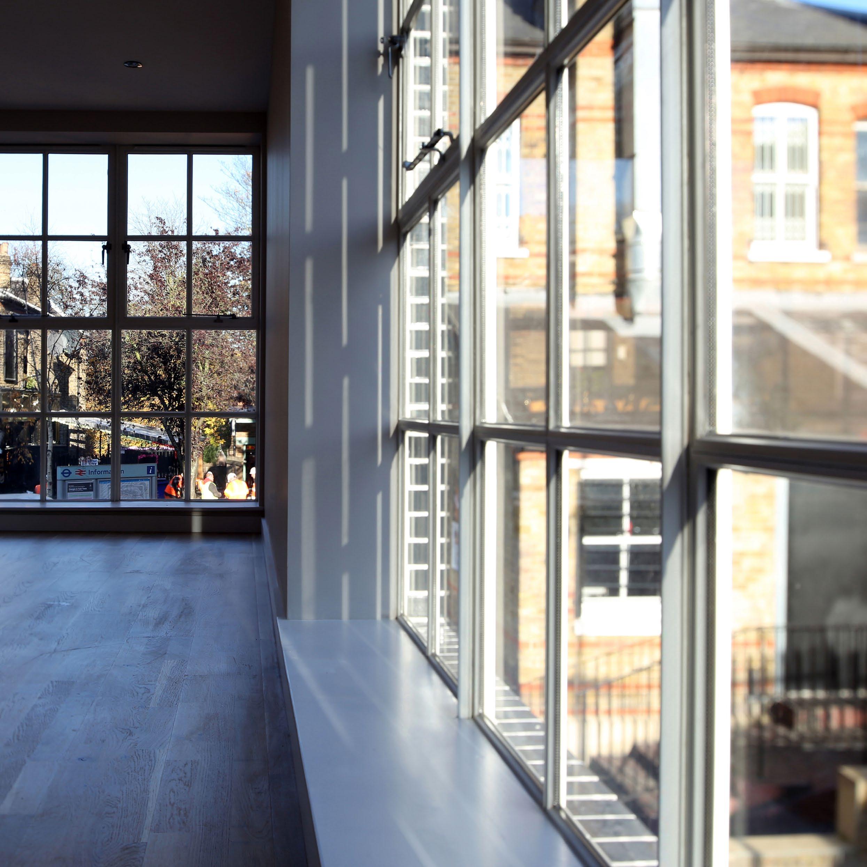
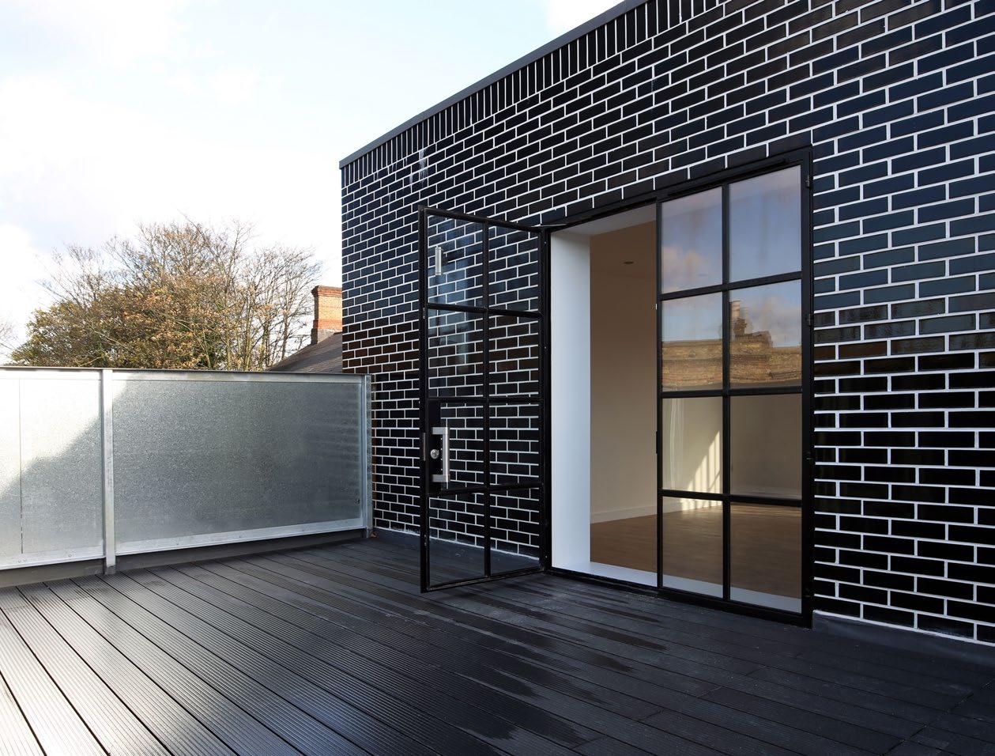




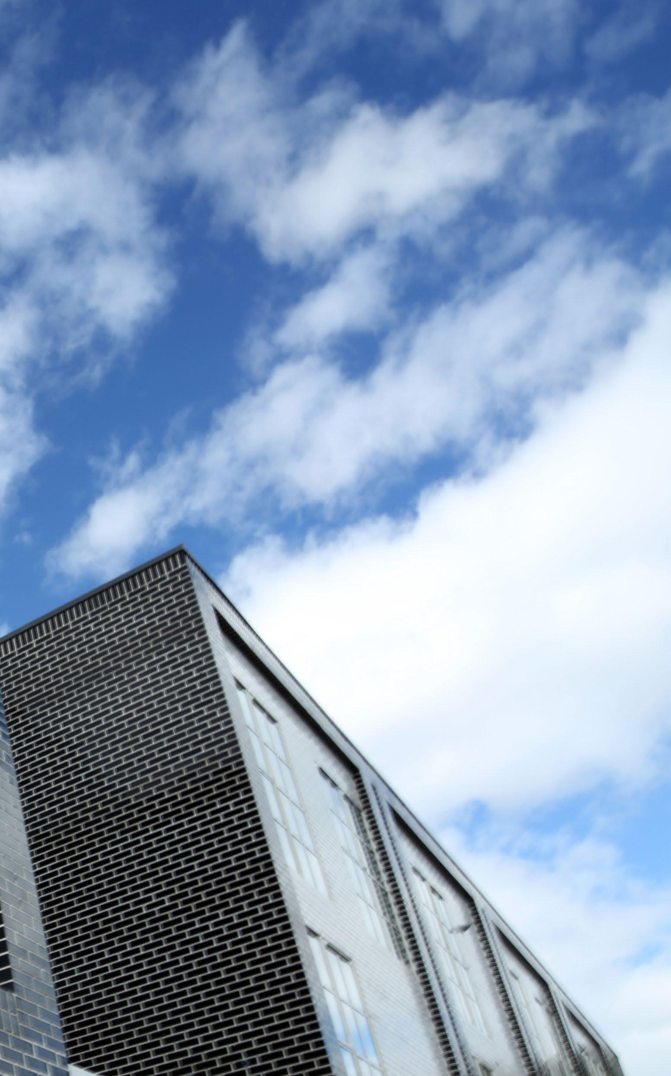
Exmouth Market, London, UK
What
Three new penthouses on the London skyline opposite a Grade I Listed Church.
Why
To increase the real estate value of a client’s existing portfolio.
How
The project delivers two new floors of real estate, with own independent access from street level, in the hear of London. Here, three new penthouses with majestic views of the London skyline come to exist.
The key to unlocking the value of the property is the architectural solution for a new means of access through the existing fully occupied, commercial office and retail building. The solution both enables the construction works and secures future use of the property as a high end residential.
The architectural thinking thereon focuses on utilising the two main strengths of the newly created territory - the privacy and the far-reaching views. Here the thinking is four fold. First, the building is set back from the facade. Second, solid balustrades define the facade edge, form private external spaces and enable a fully glazed facade to the residential spaces. Third, full height glazing in distinctive black metal frames frame the city views and make them the distinctive feature of the interiors. Fourth, the interior architecture is kept minimal and calm allowing the focus to fall on the generous layouts, the lavish terraces, the sense of privacy and the views.
The three penthouses are secret oases homes up in the sky half way between the stars and the city below.
main floor the living spaces of the penthouses are pulled away from the edge of the building and separated by a 360 terrace with a high balustrade providing the required privacy to the glazed living spaces whilst offering the rooftop views of London beyond

stair to terrace floor white washed spaces and natural timber board on feature walls used to create calm interiors
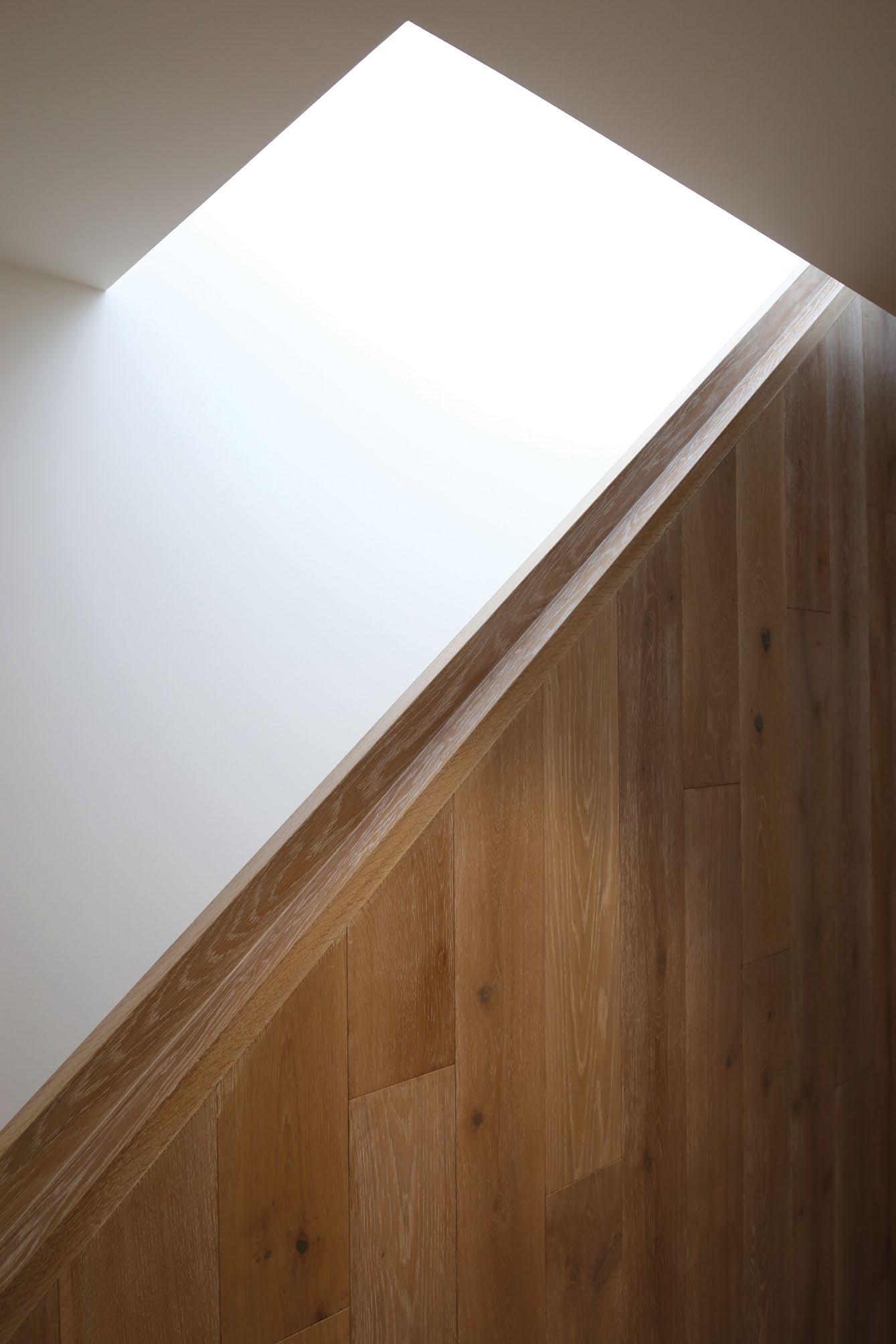
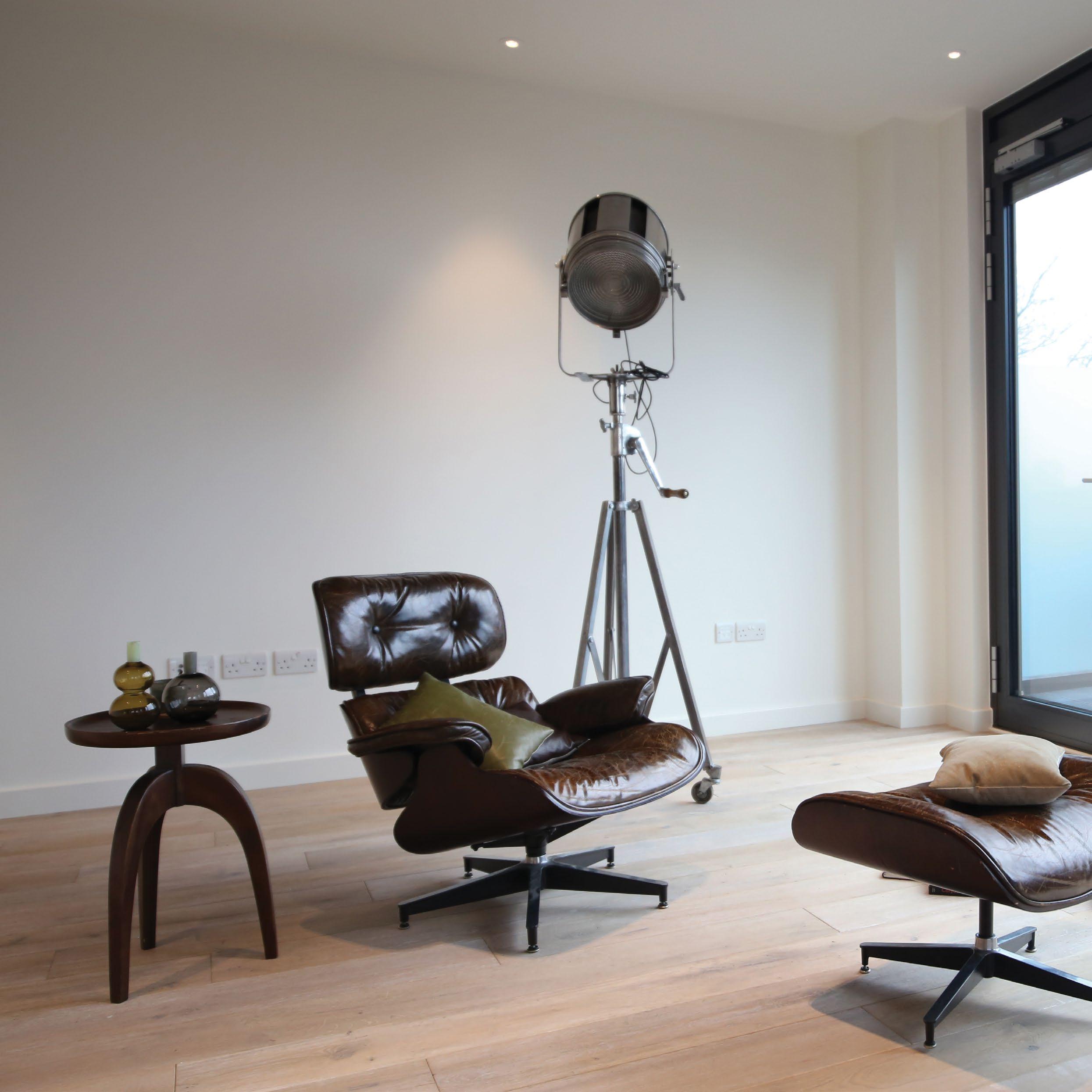

living room terraced balustrades create a feeling of openness to the interiors and provide a feeling of privacy
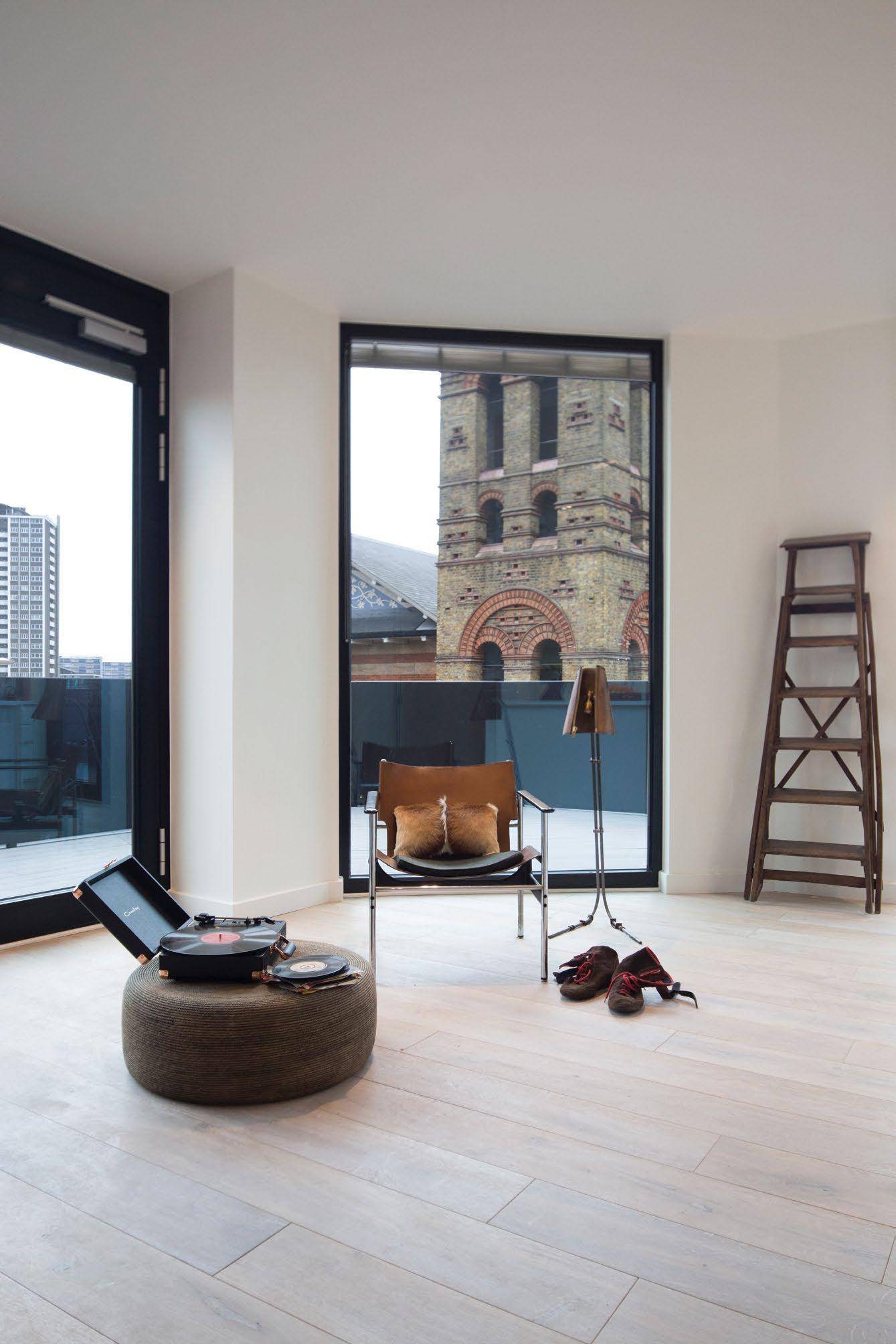
kitchen simple white washed spaces with strong black windows frame views that make the London skyline the feature of the space
roof terrace a 360 wrap around terrace to the apartments enhances the feeling of space and light and allows for the ebb and flow of internal and external spaces
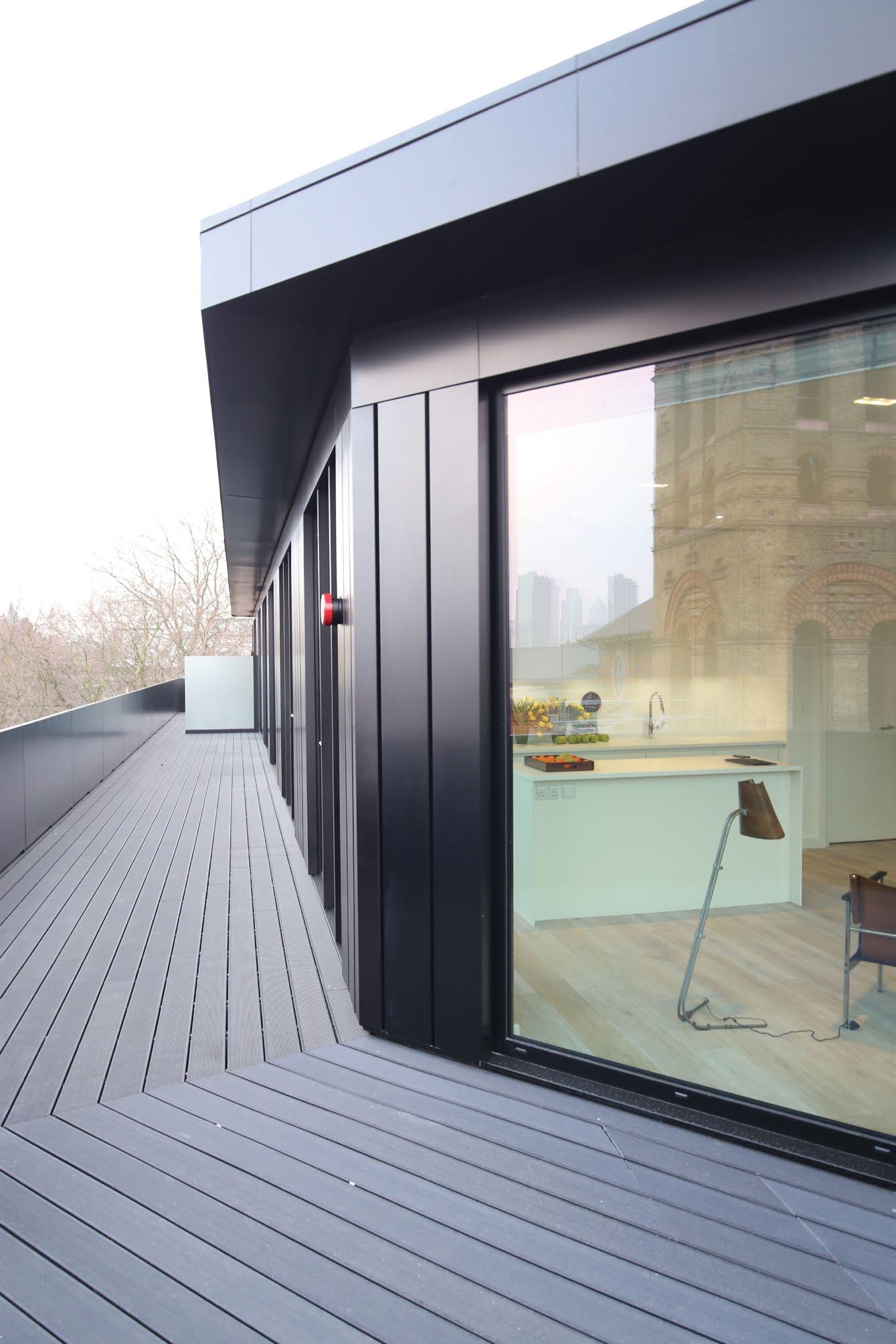


external facade & terrace the new penthouses are a discreet addition to the traditional building below remaining invisible from the street & mysterious when viewed from the high level buildings across the street


Thornton Heath, Croydon, UK
A new block on the street.
Why
Joining the call for good design in affordable housing
How
Thornton Heath, a suburb in the London Borough of Croydon, like many areas in London, faces challenges related to housing affordability: initiatives to provide affordable housing are crucial for the community’s wellbeing. The new housing scheme on Heath Road focuses on addressing this issue.
The client approached us because of our excellent track record in achieving planning approvals on complex sites and in this case after experiencing a number of failed planning applications.
Our design is a courtyard development of a mix of 3, 3 bedroom houses and 6, 2 bedroom apartments of differing layouts all with thier own external amenity space and shared courtyard. The rear annex to the houses has been designed as a semi-circular turret to give a softness to the courtyard edges.
A timber framed prefabrication system was chosen for speed of construction, quality control, cost efficiency, sustainability, design flexibility and consistency. The frame was then over-clad with a brick slip system.
The innovative and sustainable design approach, strives to create a development that not only meets the need for affordable housing but also contributes positively to the local community and urban fabric through energy efficiency, accessibility, and creating a sense of place and community within the development.

long elevation / part-section
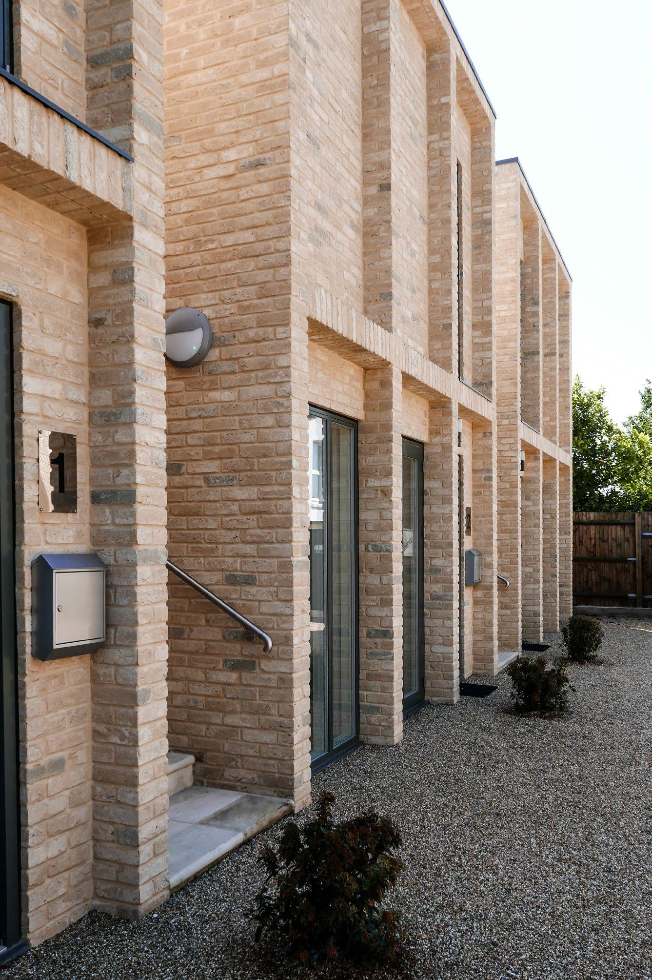

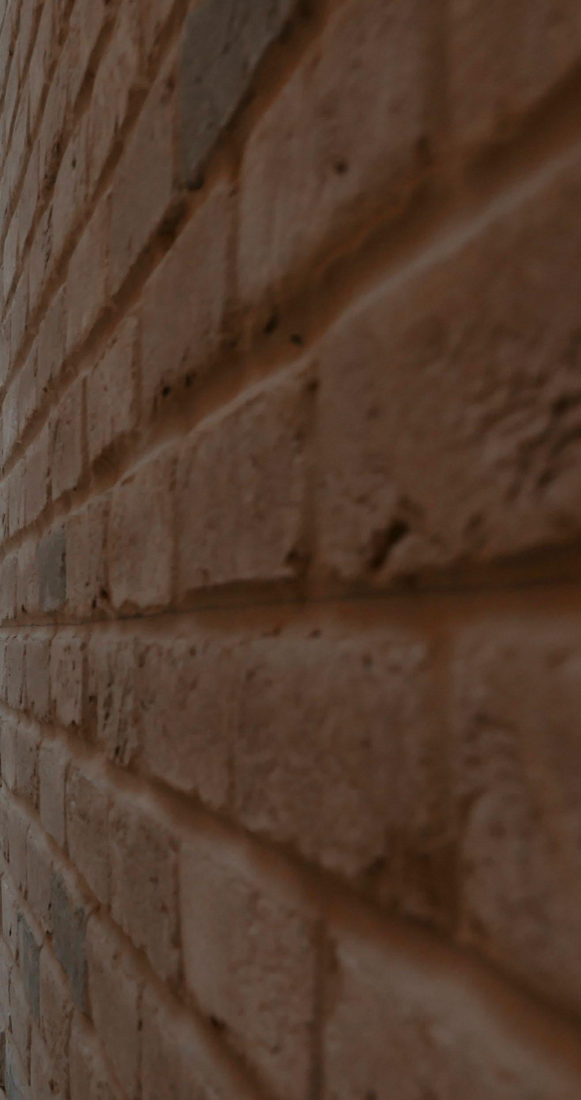

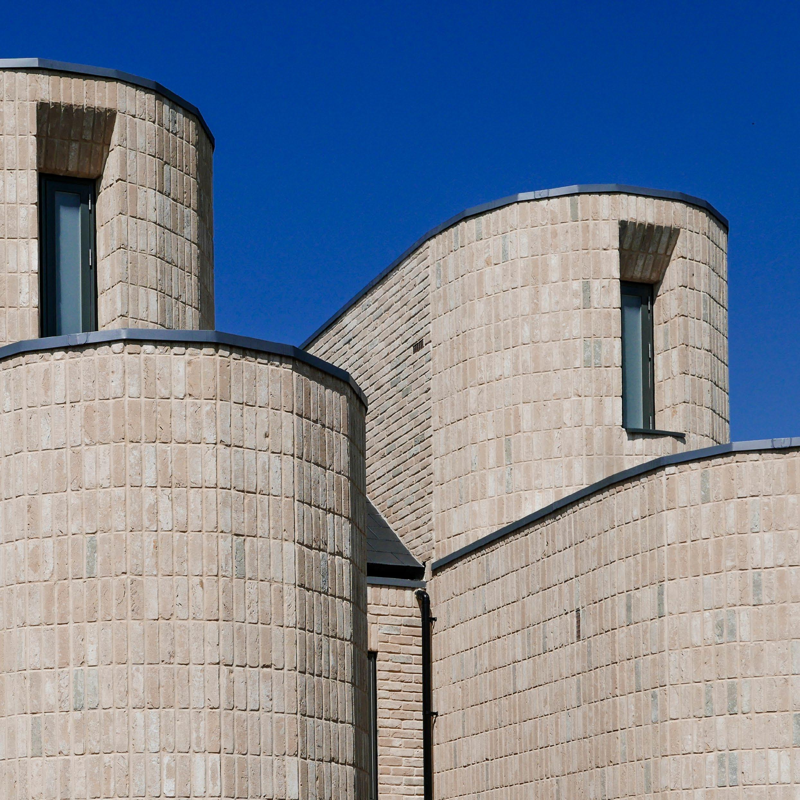

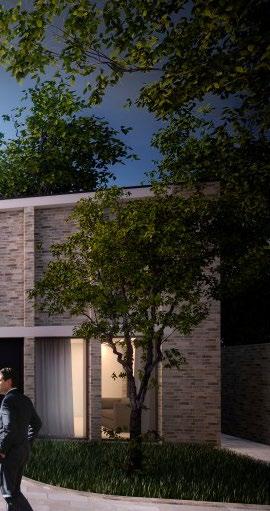
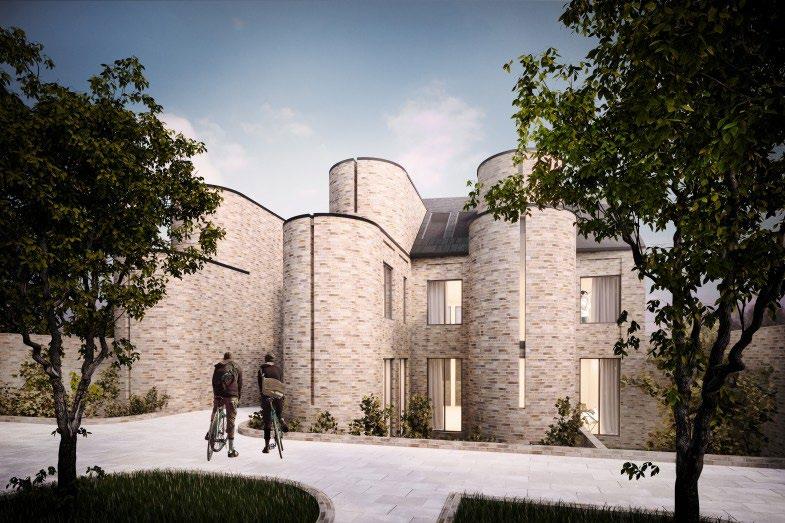

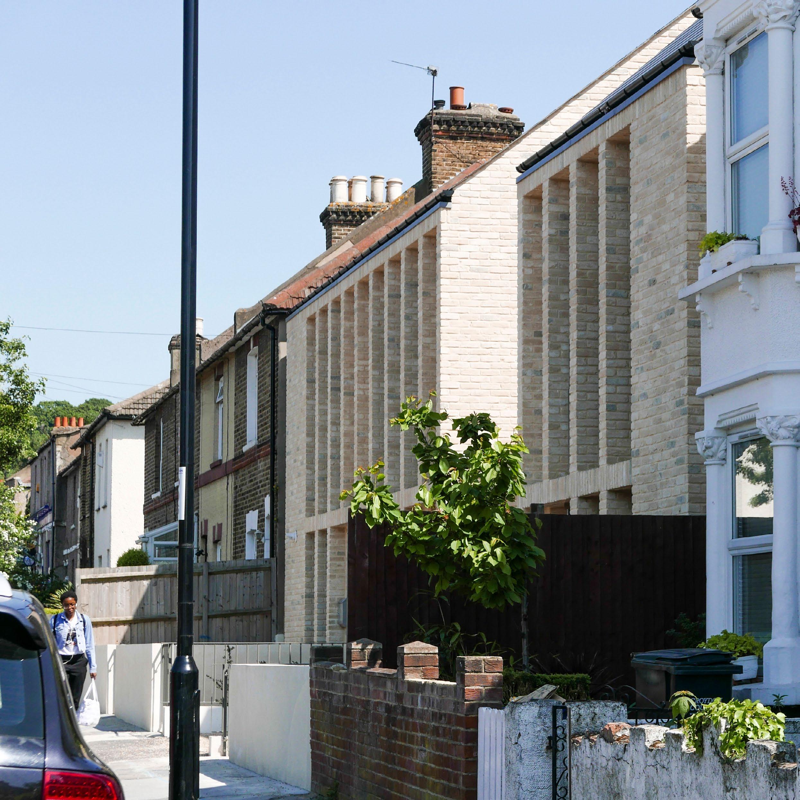
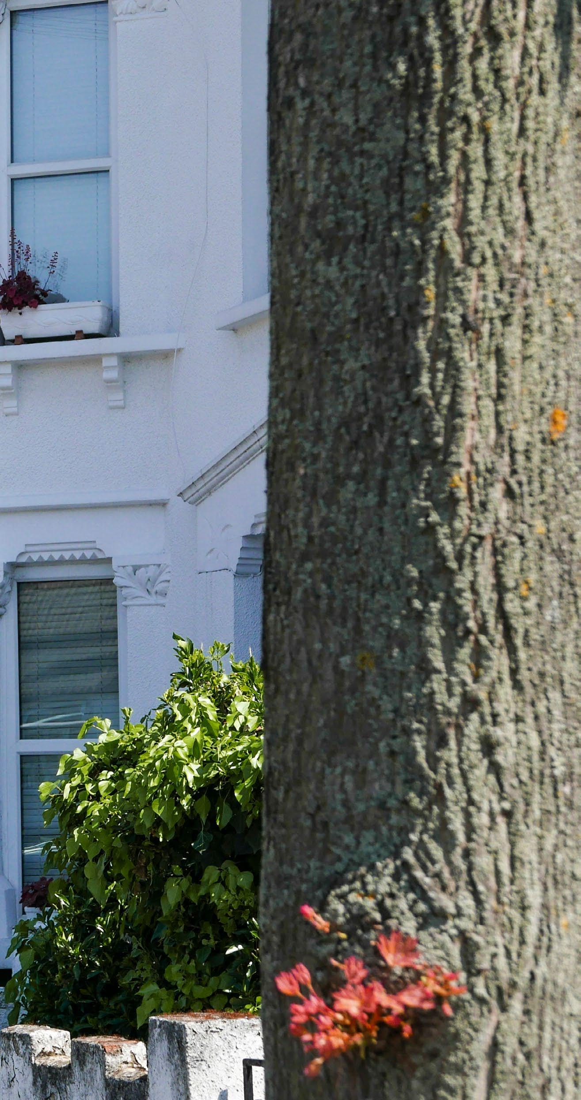
Forest Hill, South East London, UK
New affordable housing in Forest Hill, a popular residential area known for its green spaces, historic architecture, and vibrant community.
Why
The site was a former community building, which was no longer economically able to sustain its use and had fallen into neglect.
How
We maintained the existing façade and incorporated it into the design, giving the old face a new building.
The design maximises the density of the existing site with a number of 1, 2 and 3 bedroom apartments, meeting the needs of different demographics and income levels within the area.
The project went through an extensive planning and approval process which involved the local authority, developer, and community stakeholders.

the building is sited away from the site boundary to create a mews-like shared space; ground floor apartments are entered from here and a number of staircases separate the long building into three blocks

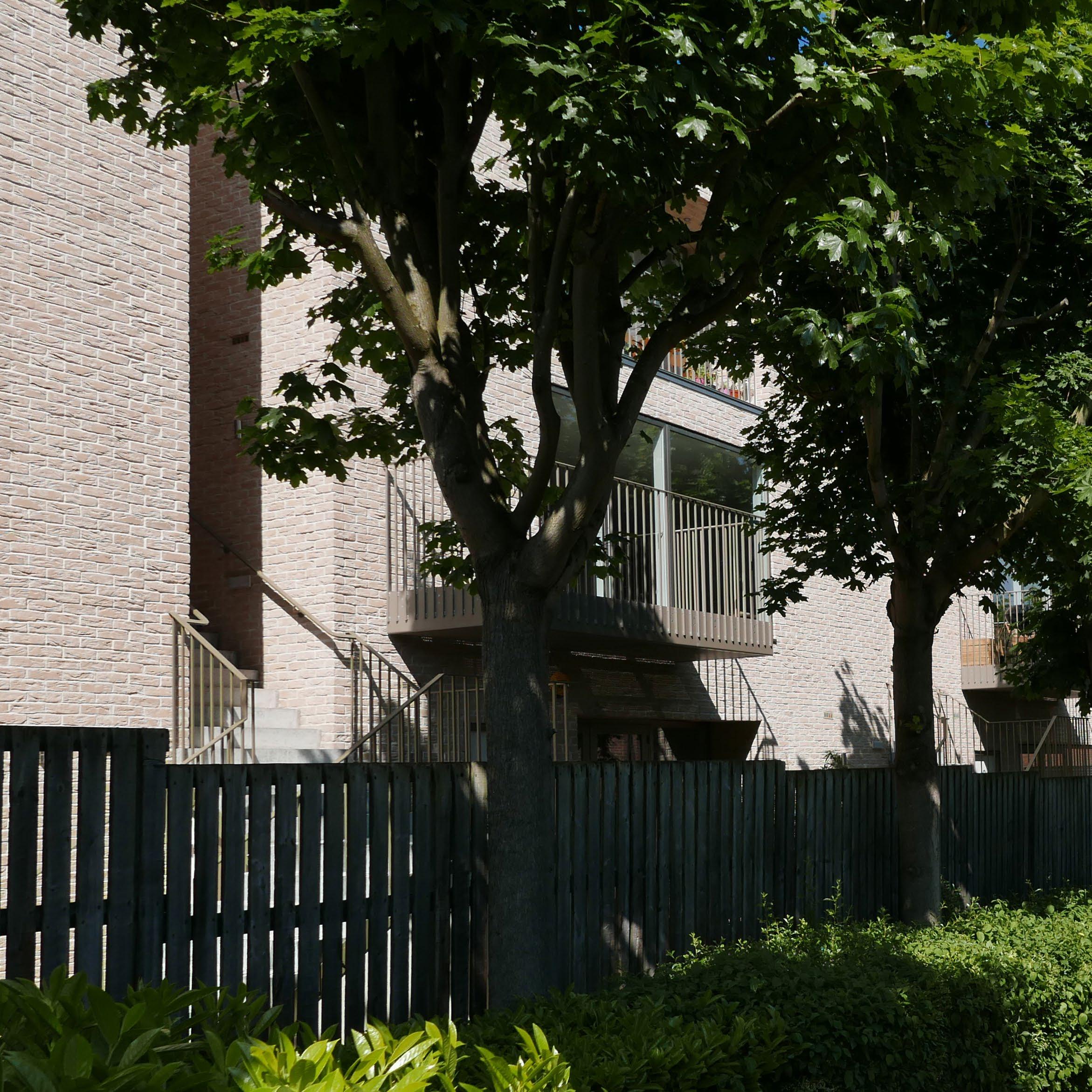

the building is adjacent to a much used public footway with beautiful trees
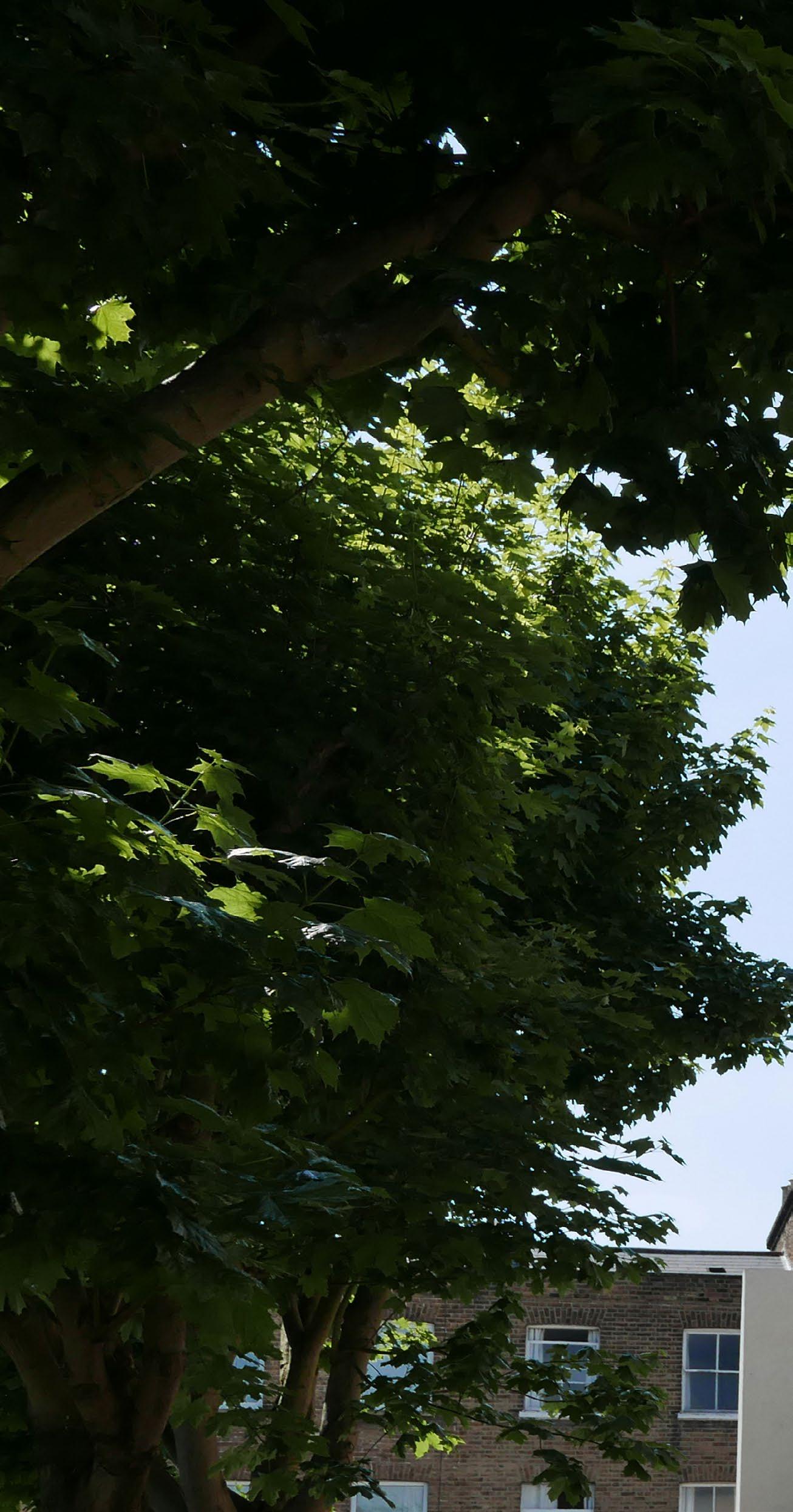

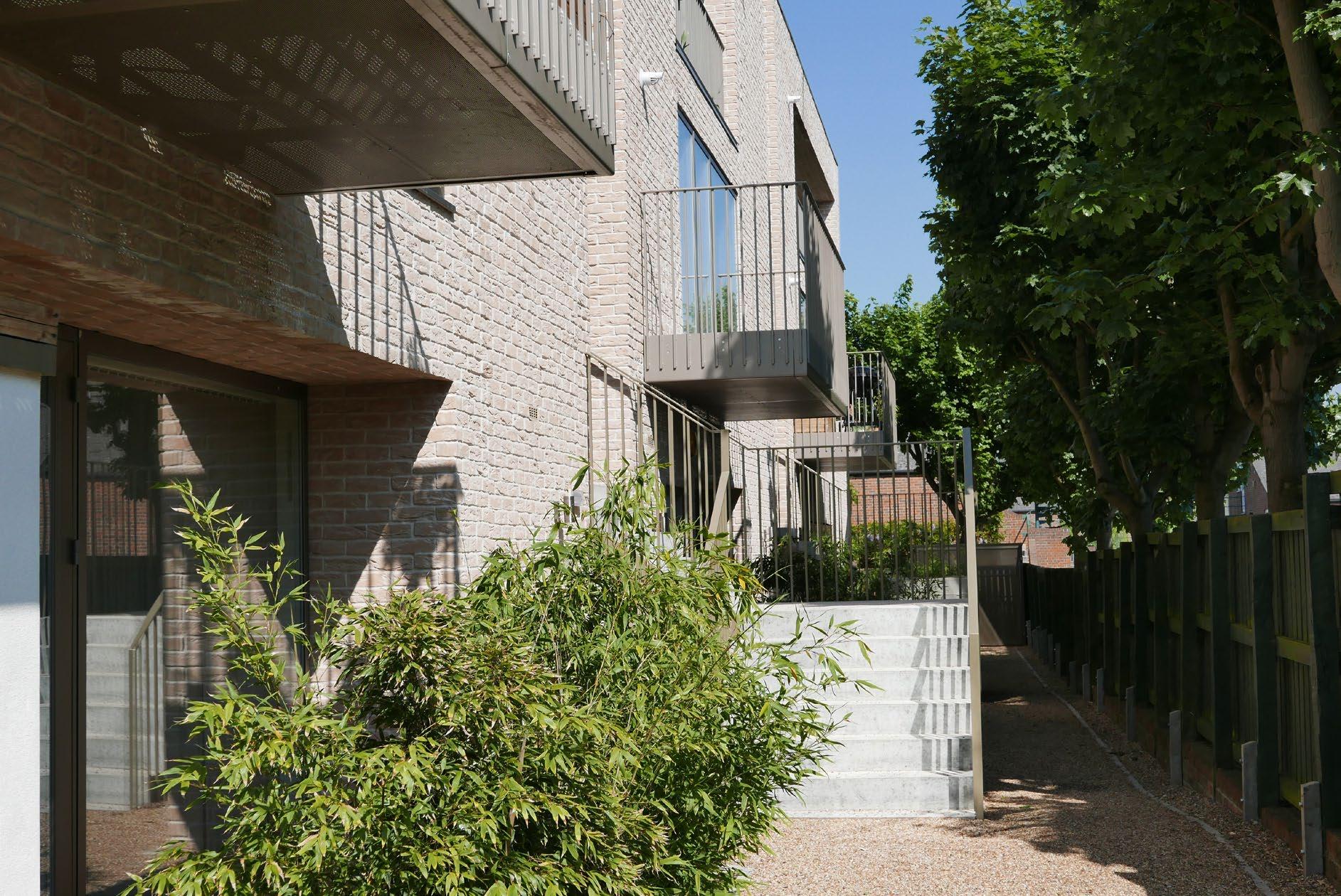



the long elevation of the building is split into three blocks, breaking down the scale in relation to the existing context and providing an elegant solution for entrance points of the many apartments

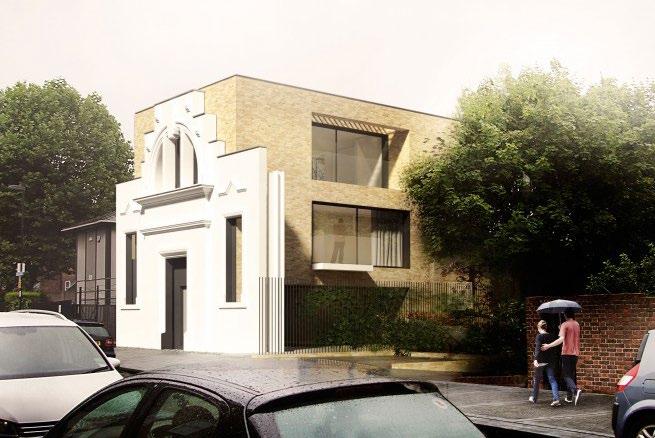
Mitcham, South London, UK
What
New affordable housing with a positive contribution to the character of a street.
Why
The design of new affordable housing in Mitcham is a continuation of our commitment to creating high-quality, thoughtfully designed spaces that are accessible to all and sit harmoniously within their surroundings.
How
The planning process prioritized community engagement and integration to foster social interaction, a sense of belonging to produce a building to improve the quality of life of its residents and neighbours.
The new build development features eco-friendly design elements such as photovoltaic panels and a prefabricated timber frame construction sitting on top of a ‘house-deck’ , all aimed to minimize the environmental impact of this building on what was a disused piece of land historically used for fly tipping.
An extract from Merton Council ‘Small Sites Tool Kit’ highlights this project as a stand out example of how to design for small sites with the following quote.
‘Contemporary proposals with good architectural design can make a positive contribution on the character of the street. A considered material pallet, articulated massing and good attention to detail can all contribute to a successful building.’
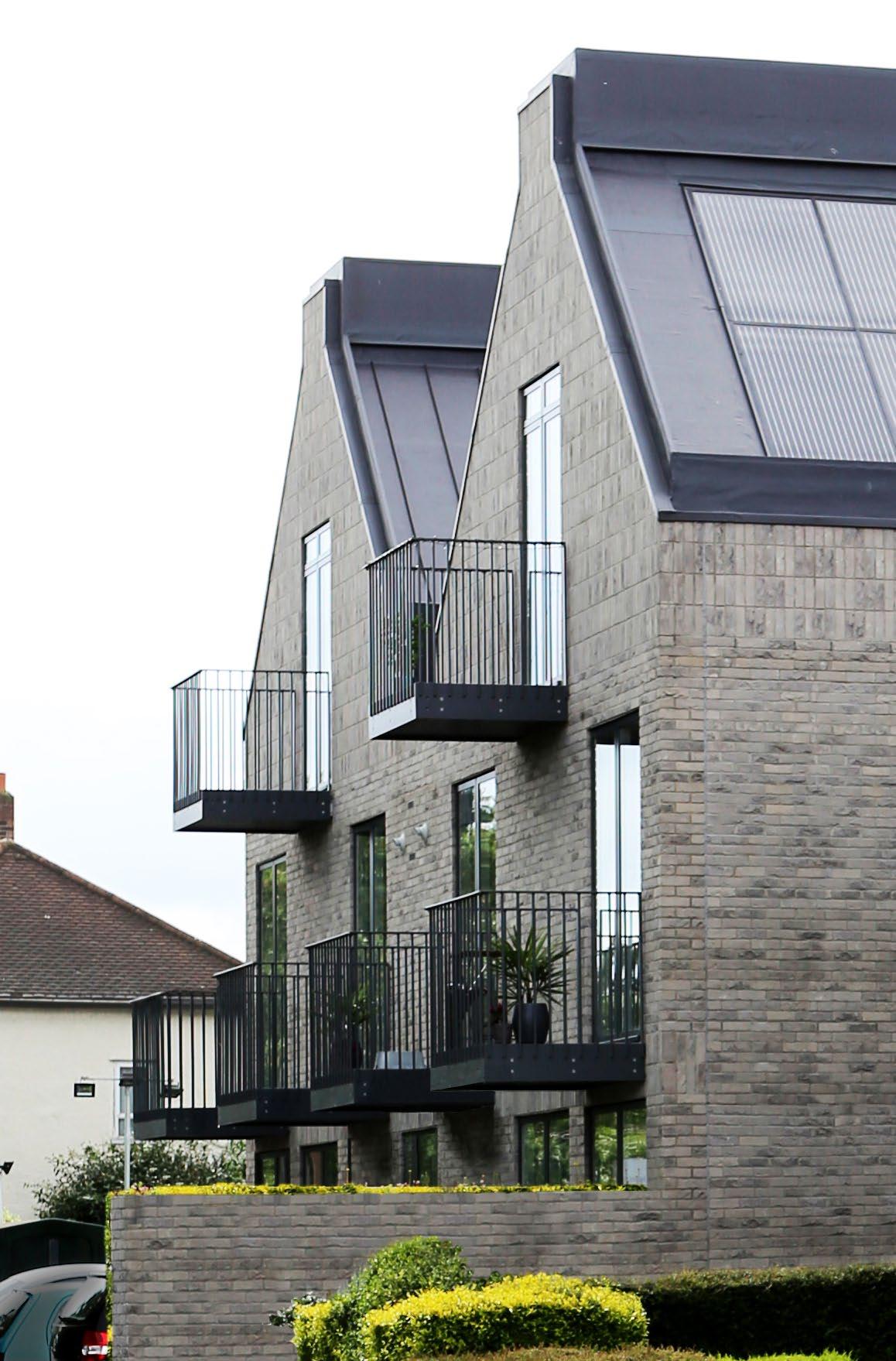

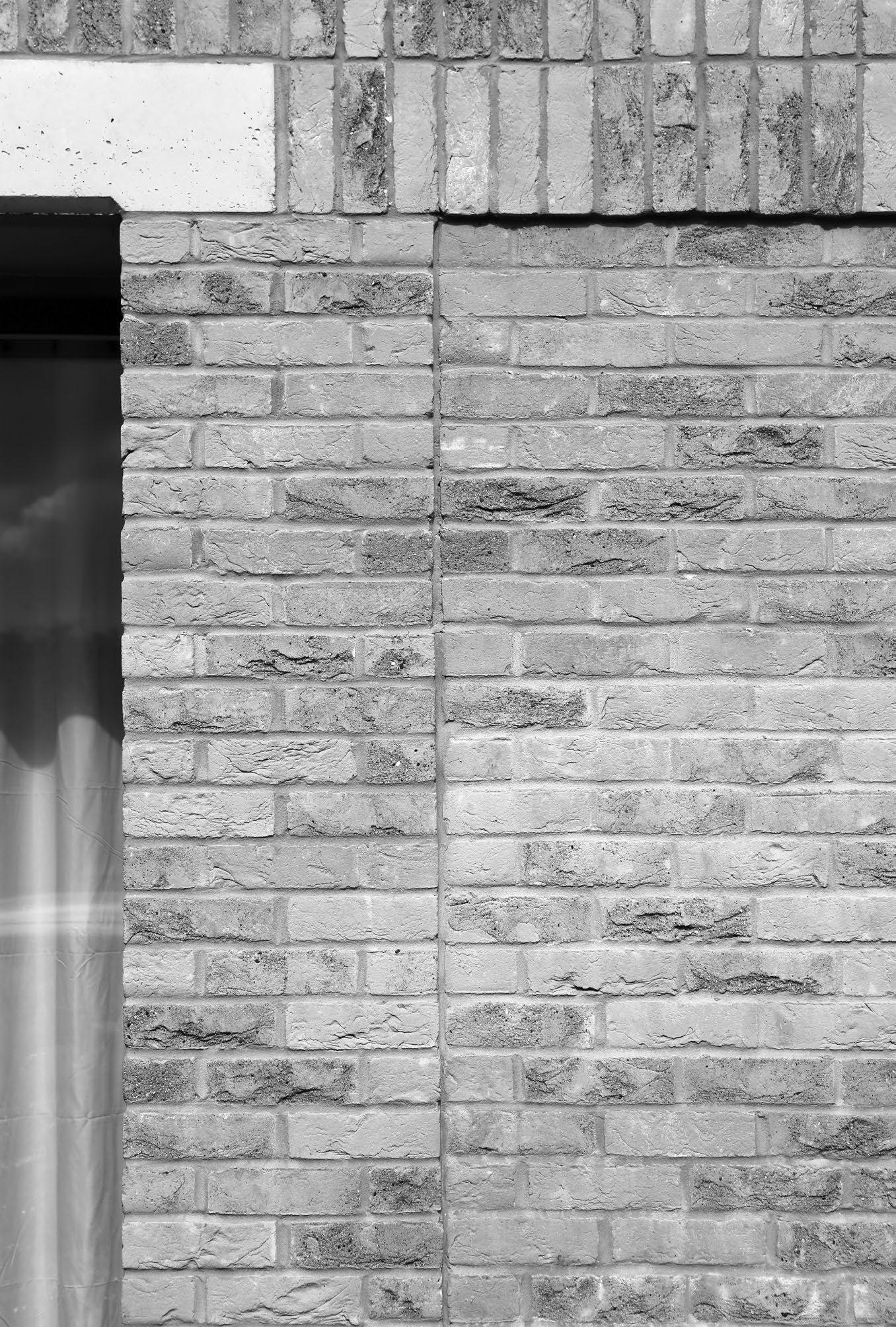
cladding forming blind windows, deep reveals and exposed cast in-situ lintels
side elevation articulated to create a simple rhythm across the long elevation of the building



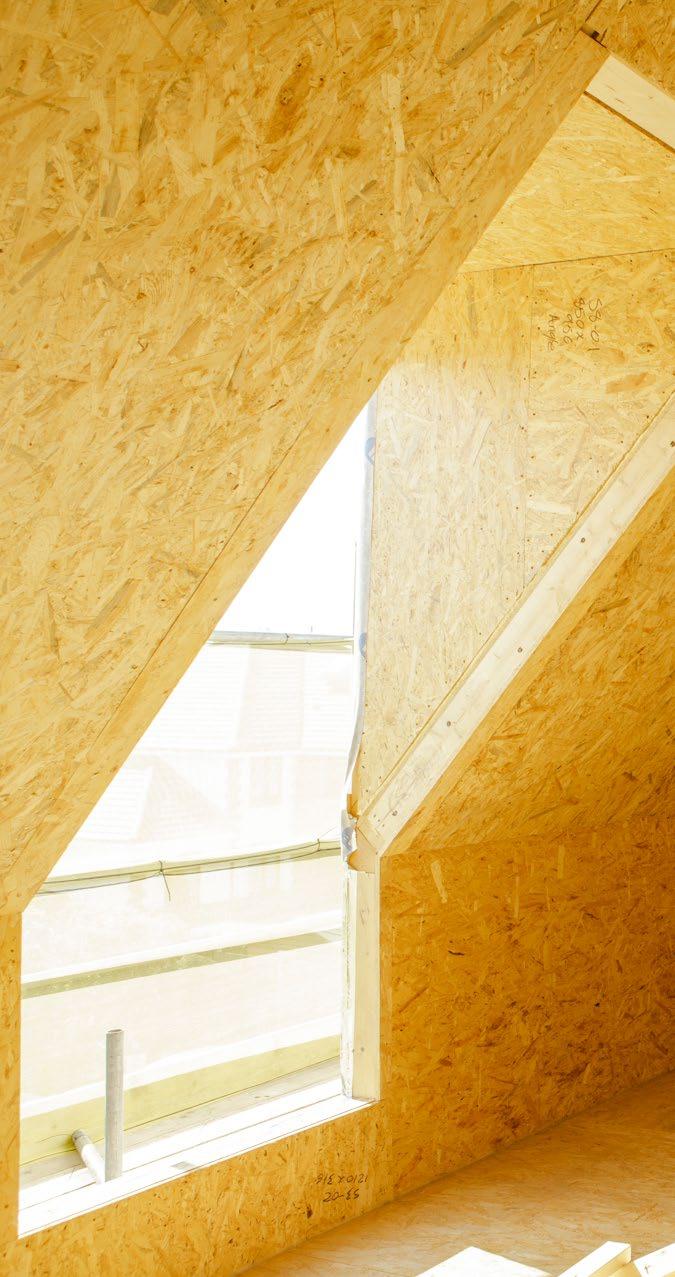

Architecture is as rich as life itself.
Like life, architecture is not reducible to one style or one abstraction. Done well, it is never ideological. It answers to only one principle: that good architecture enlivens, and comes alive by, the people living with it.
Good architecture is at once local, tailored to the specifics of an extensive ‘here and now’, and always in enriching dialogue with a wider ‘then and there’.
And, crucially, good architecture belongs to someone other than its author, for it is part of the people who live with it. It is not a stage that makes clients’ lives into a reality show without an audience.
Good architecture is where everything begins, where our souls are captivated and find freedom at the same time, where each day is simply who you are.
Groves Natcheva Architects is a collaboration between Murray Groves and Adriana Natcheva, established in London in 2000.
