GROVES NATCHEVA ARCHITECTS

SELECTED WORKS 2015 - 2023


SELECTED WORKS 2015 - 2023
Selected Works 2015 - 2023
Arc Covering by E.E. page 8
Buildings
Periscope House, Queens Park, London page 11
New Mews House, Battersea, London page 33
Park House, Fulham, London page 57
Garden Pavilion, Fulham, London page 81
Three New Penthouses, Exmouth Market, London page 107
Art Deco House, Hampstead, London page 119
New Offices & Penthouse, Notting Hill, London page 145
Furniture
Three Ships in the Night page 177
London Plane Desk page 183
Sirens Table page 189

arc covering
when born astride the nowherenothing ride the circle sky
the here enspacing might inside defy the placeless monotone herespace is soul encaptivating whole raise stones sky high meeting in embraced flight cradling all my dream nights window light
cross depths spanwise lead afar from one side show me rooms to run wild ever child
give me a place where everything begins and ground my faith on sheltered memories relay my race through mossy flying stones from circle sky to sky encircled home
E.E. 2023
for Groves Natcheva Architects
Queen’s Park, London
What
A new house in Queens Park, London.
Why
To increase the value of a disused urban plot of land.
How
To its Victorian neighbours, Periscope House appears as a mysterious lantern above a single-storey brick wall along a quiet street in Queens Park. Behind, a building sits within a sunken double-height brick courtyard.
The building is free-standing and asymmetrically positioned some distance away from the courtyard walls so that a 360 walk around and three open air spaces are formed. The upper and the lower open spaces are connected via two external staircases.
The building is made of bricks and timber-framed glazing, capped with a lead roof. The timber framed lantern throws spectacular light with dramatic shadows into the living floor of the building. The glass windowwalls offer triple views and access to the open spaces within the courtyard wall. Brick walls flow from outside to the interior meet the in-situ concrete structure of the building. All of these elements create spaces that feel generous, exciting, open to the outside and safe.
The home is designed for a property developer: the architecture here seeks to speaks to the plausibly universal, to shared elements that lie beyond individual tastes and variations, whilst taking care not to become too abstract. The design is formulated to be adapted, leaving space for reshaping by the eventual end user’s character, whilst standing firm on features whose charm makes the building lovable.
 upper courtyard sapele timber-framed window joinery forming the structure of the building at ground floor level; view from upper courtyard into living room
upper courtyard sapele timber-framed window joinery forming the structure of the building at ground floor level; view from upper courtyard into living room

section through lantern
section beyond lantern
lower courtyard load-bearing brick and sapele windows forming lower ground floor volume; view from large lower courtyard onto two bedrooms
terrace
living room
ground floor plan
kitchen
passage
bedroom 1
big courtyard
bedroom 2
small courtyard
lower ground floor plan
bedroom 3


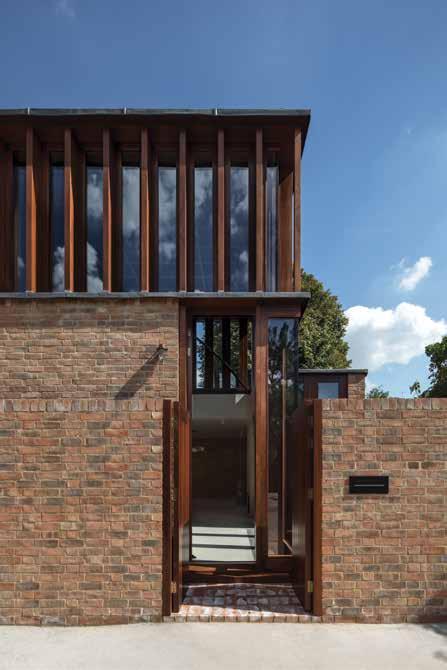
entrance door solid sapele gate in perimeter brick wall showing entrance door open

kitchen & dining area
marble and timber kitchen joinery & bespoke light fitting designed for the space by P. Nachev






small courtyard bedroom sapele framed glazing with view to smaller lower courtyard beyond



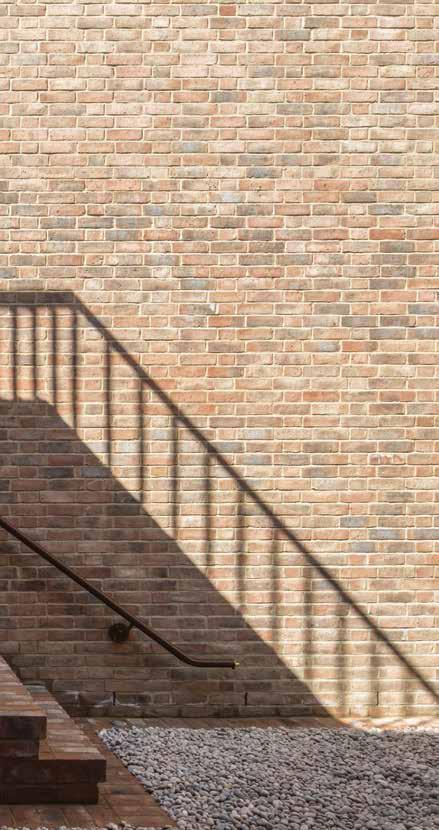
big courtyard
brick feature stair to courtyard with mild steel handrail forming external tap



living room view from upper terrace into lantern space & bespoke metal arched light made for the space by P. Nachev

Battersea, London
What
A new mews house on a tiny footprint by the river.
Why
A modern home for newly weds.
How
The external footprint of the land is defined with high walls of blue-black bricks and the building volumes are sculpted within. The spaces created are of simple, clearly defined geometry. Stage-like picture windows frame the city outside.
The structure of the house is exposed, a nod to the craftsman’s satisfaction in making things well. Here ceilings, floors, walls and staircase show off the rigorous alignment between structure and architecture, and tell a tale of many careful hands meticulously building with quiet joy.
The living spaces are located on the ground and lower ground floors in an open plan arrangement and connected by double height volumes both internally and externally. Various areas of the living areas can be separated by sliding screens to multiply the number of rooms in the house. The bedroom is on the first floor with direct access to a generous rooftop terrace.
Although modest in size, the house contains a variety of moods, views and light that seek to cater for the richness of spirit the newly weds bring to the house.
Nothing superfluous, nothing hidden: this house is an oasis in the midst of the noisy city scape.
 front elevation blue-black brick facade and the large metalframed picture window
front elevation blue-black brick facade and the large metalframed picture window



kitchen exposed timber structure painted with blue-black brick wall set at perimeter of land forming terrace and void above courtyard to lower level



front picture window view from front entrance door showings kitchen joinery unit forming top lit double height space to living room below



main staircase
white-washed open timber staircase & ceiling joinery expressing the structure of the building




living room view from study toward double-height volume connecting the living room to the kitchen above




garden courtyard
perimeter walls formed of blue black brick creating a double-height sunken courtyard providing light and space for a garden in the city



double height volume view from living room looking up to front elevation picture window of kitchen

Fulham, London
The home of two artists.
Why
To make an old Georgian villa and its garden come to life.
How
Reshaping the existing building and garden for a new resident is approached conceptually in two ways.
First, the layout and envelope is manipulated as though sculpting plaster. A triple height single volume is formed in the middle of the house, through which a new folded bronze staircase rises, acting as an artery linking together the internal spaces. This simple move reinvigorates the primary volumes of the Georgian villa and readies the house for a new daily routines : sculpting, painting and bringing up a family all under the one roof.
Second, the walls of the newly formed spaces are imagined as canvasses ready to receive a collage of colours and fragments of textures and reflections, creating the feeling of living in an unfinished painting. The spaces are vibrant and free spirited, evolving and reinventing themselves as they reflects the passing life of the house.
Interior decor and furniture by Beata Heumann.
 entrance hall view ahead to the rear garden and central stone & bronze stair to left
entrance hall view ahead to the rear garden and central stone & bronze stair to left



kitchen view from morning snug looking past kitchen island through to garden

dining room
view from living room
through to library and garden beyond
morning snug room view from kitchen showing new skylight above large sofa facing new stone fireplace


kitchen view from rear garden into kitchen with morning snug in the distance and onto front garden


dining room view from main entrance hall way to breakfast room & garden beyond
main staircase detail of stone steps and bespoke metal balustrade




daydream room top floor snug with garden view






central volume staircase traversing the central space of the house


entrance entrance view of main house
Fulham, London
What
A pavilion at the end of a garden.
Why
A place to dream.
How
The Garden pavilion is nestled within a mature garden of white iceberg roses and flowering jasmine.
The structure is sunk into the ground and set away from the garden walls allowing views from the pavilion on all sides. The front elevation is symmetrical around a large bay window, which looks back at the main house. Radial brick steps on either side of the bay lead down to the entrance as if leading to a sunken grotto.
Within, a central large open space is flanked by two symmetrical smaller spaces separated by pivoting screens on each end. A bay window in the central space houses a kitchen top set at the garden level. A wood burner defines the centre, a large window to the rear looks onto a quiet ivy clad mossy passage. Japanese rain chains by each window measure the passing of time with raindrops.
The structural elements of the building are the finishes of the building. The materials used are raw and tempered, left exposed to emphasise the connection with the enchanted world of the garden. Architecture, structure and interior design are inseparable. Simple furnishings complete an evolving picture of spaces used over the years variously as a painting studio, a guest house, a library or simply a space to dream.
The garden design is by Diana Wilson of Faber & Wilson.
 left wing view from central volume with light falling on exposed brick walls through metal Crittal windows
left wing view from central volume with light falling on exposed brick walls through metal Crittal windows




central volume
a free-standing blackened metal rotating stove on a concrete base; reclaimed hardwood flooring, exposed brick, steel & timber structure off set against Crittal windows





detail japanese rain chain, load-bearing brick walls and metal Crittal windows




detail exposed timber & steel structure with feature lighting





central space the garden pavilion is pulled away from the rear garden wall to allow for windows back and front
central volume



detail timber lined walls junction with brick walls



Exmouth Market, London
What
Three new penthouses on the London skyline.
Why
To increase the real estate value of a client’s existing portfolio.
How
The project delivers two new floors of real estate, with independent access from street level, in the heart of London. Here, three new penthouses with majestic views of the London skyline come to exist.
The key to unlocking the value of the property is the architectural solution for a new means of access through the existing fully occupied, commercial office and retail building. The solution both enables the construction works and secures future use of the property as a high end residential.
The architectural thinking thereon focuses on utilising the two main strengths of the newly created territorythe privacy and the far-reaching views. Here the thinking is four fold. First, the building is set back from the facade. Second, solid balustrades define the facade edge, form private external spaces and enable a fully glazed facade to the residential spaces. Third, full height glazing in distinctive black metal frames, turn the city views into the distinctive feature of the interiors. Fourth, the interior architecture is kept minimal and calm allowing the focus to fall on the generous layouts, the lavish terraces, the sense of privacy and the views.
The three penthouses are secret tree houses up in the sky half way between the stars and the city below.
main floor
the living spaces of the penthouses are pulled away from the edge of the building and separated by a 360 terrace with a high balustrade providing the required privacy to the glazed living spaces whilst offering the rooftop views of London beyond




living room terraced balustrades create a feeling of openness to the interiors and provide a feeling of privacy

kitchen simple white washed spaces with strong black windows frame views that make the London skyline the feature of the space
roof terrace
a 360 wrap around terrace to the apartments enhances the feeling of space and light and allows for the ebb and flow of internal and external spaces



external facade & terrace the new penthouses are a discreet addition to the traditional building below remaining invisible from the street & mysterious when viewed from the high level buildings across the street
top floor terrace timber deck with far reaching views of the horizon made safe by the barely visible glass balustrade

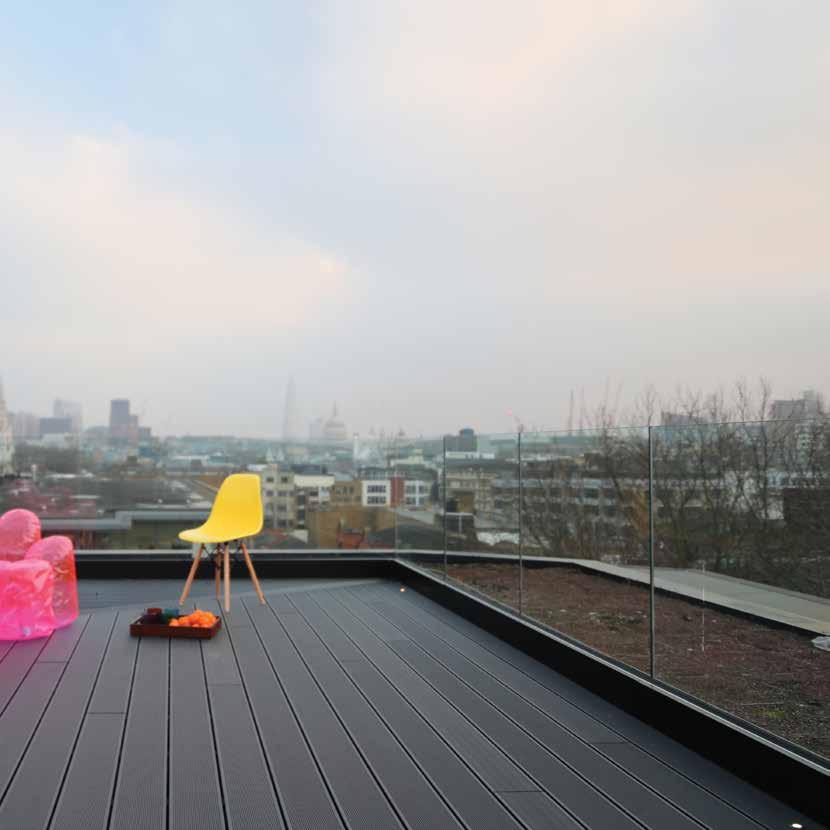
Hampstead, London
What
New into old. Why
Breathe new life into an elegant Art Deco home.
How
The interventions within the existing structure have a lightness of touch and tell the story of the refurbishment within the fabric of the building at every turn.
Every intersection between the old and the new has been carefully considered - conserving the spirit of the original, yet celebrating the new. For example, the areas of new brick have been coursed to clearly demarcate what is new and what is original. In place of removed windows, Whiteread-like concrete imprints of the old windows are left in place, adding to the memory of the house. Where the existing fabric is maintained and repaired the work is meticulous in it’s execution and invisible to the eye.
New colours and materials are chosen to fit harmoniously with the existing house, whilst clearly defining the junctions between the new and the old.
The finished effect is a consistent, well-balanced composition that hovers between urban simplicity and craft-based minimalism.
house entrance an extension is created to form a triple height entrance hall in a fabric clearly not part of but complementary to the original house

house entrance a timber feature staircase connects the three floors of the house in a triple height volume with full height Crittal windows facing both the front of the house and the internal kitchen courtyard to the rear

entrance courtyard
a



entrance hall
view from front entrance door of bespoke timber staircase & through to kitchen courtyard beyond




entrance hall view down from the top landing to the entrance hall of the house with children’s bedrooms
main staircase white-washed plastered walls form new curved shapes against the shadow of the existing house roof structure


detail bespoke staircase in oiled oak with bronze detailing


detail bespoke timber staircase bending to form bench in the entrance hall of the house
detail
structural detail to feature staircase, oiled oak and antique bronze


kitchen courtyard in-situ concrete forming new courtyard wall, black Crittal windows and accoya cladding forming new extension
entrance hall view to guest bedrooms and underside of staircase landing

kitchen
an all white space provides respite from the dense variety of dark brick, patterned tiles and concrete of the external fabric






reorientated
141 garden facade primary spaces of the house to face the garden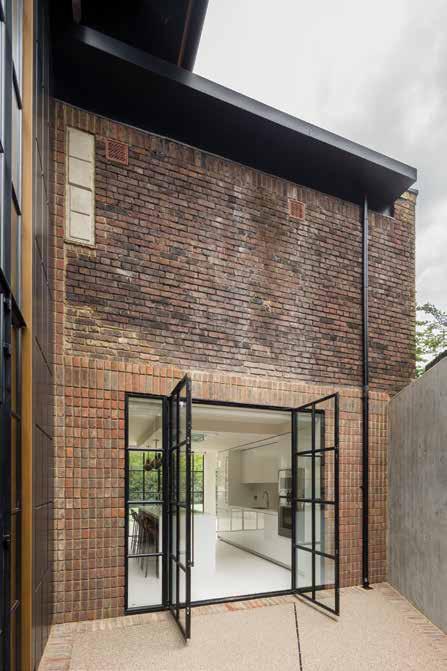
kitchen courtyard view through to kitchen; new bricks forming new opening demarcating new & old
garden elevation
the original formal language of the house with its strong rectangular forms is respected and emphasised

Notting Hill, London
What
Making office space contemporary.
Why
To maximise the commercial value for our client.
How
The building provides three floors of new office space designed for our times. Here the boundaries between residential and commercial architecture are blurred: work spaces are comfortable, calm, cool, not commercial in their look-and-feel, and yet the building has a highly efficient floor plate and stand-of-the-art services.
A curved veneered staircase on a mild steel floor is the warm and inviting first view into the building from the street. This space is at the heart of the building and gives identity to the internal spaces as it holds the three office floors together. The offices are open plan, light filled, triple aspect spaces with large highly sound-insulated bronze windows. White washed spaces are grounded with brunt copper floor tiles. Black tracks transverse the ceilings ready to fit a variety of adaptable lights to suit flexible space configurations. Floor to ceiling glass partitions provide sound insulation while maintaining a light open plan feel.
A penthouse is nestled discreetly on the top floor: a found space within the skyline. Four walls tied by large corner windows delineate the volume of this home. A red terracotta floor mirrors the sea of roofs around. Four floor to ceiling copper sliding walls divide the space into three - one living room and two bedrooms - and guide the pink sunset light deep into the penthouse every evening.
communal entrance
waxed veneered
plywood, liquid plastic floor, antique bronze windows & antique bronze steel lights

ground floor office burnt copper rubber floor and exposed black steel structure reference a modernist live-work sensibility




detail entrance space with folded mild steel lacquered bench, painted brick wall, waxed veneered plywood with the curved black-brown door matt cut into liquid plastic floor

communal staircase waxed veneered plywood walls curved to form staircase volume, stair made of plywood treads & risers



detail oak handrail with bronze detail & antique bronze street light




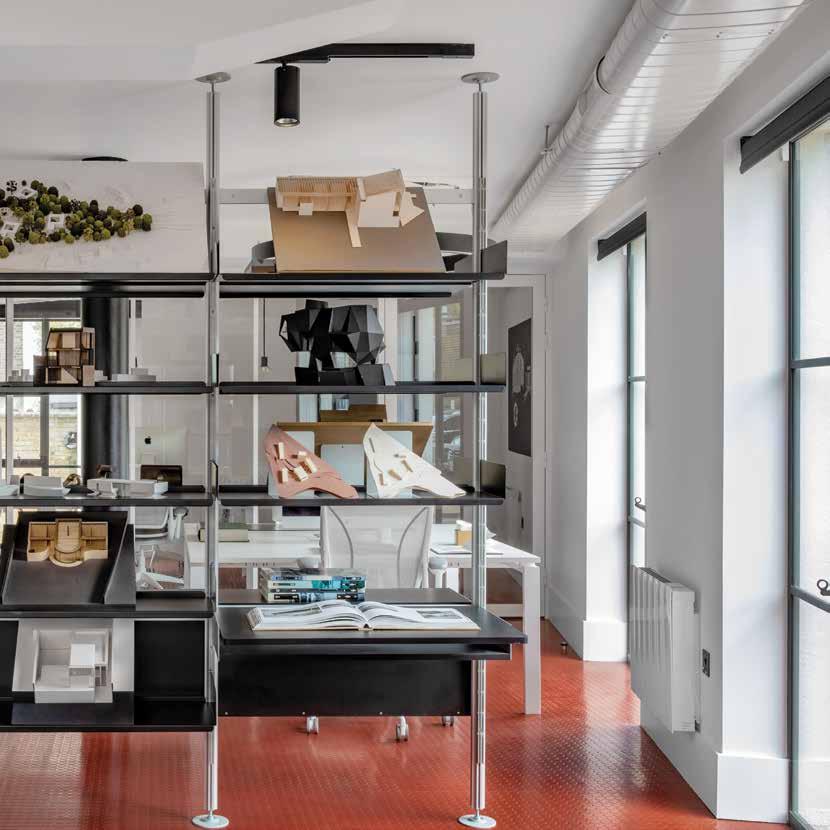


ground floor office open plan office space with discreet glass acoustic wall to provide sound separations while allowing light and sense of openness to remain
ground floor office
the raised ground floor provides privacy whilst simultaneously allowing the space to feel part of the street outside


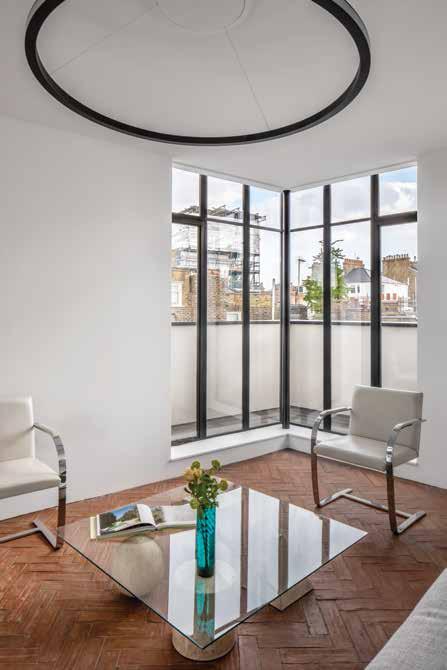
penthouse large corner windows to four sides of the volume provide light and a feeling of immersion with the sea of rooftops
penthouse
an ante room & light staircase at the first floor level form the entrance and leads up to the main floor of the penthouse

penthouse
the single floor plate is divided in to three spaces- one large space to the front and two bedrooms to the rear both with en-suite bathrooms; corner windows to all four sides create the feeling of a seamless connection with skyline




penthouse
the floor plate has a 360 terrace accessed from a number of openings; the kitchen sits behind raw bronze sliding screens which reflect the gold of the setting sun

detail waxed veneered plywood joinery kitchen with bronze work-top & splash-back sit behind raw bronze sliding screens
detail sunset rays caught on waxed veneer plywood and raw bronze surface

terrace
a 360 terrace around the penthouse enclosure provides a pathway for walking and contemplating the city


Knightsbridge, London
What
A meeting point between sculpture and furniture.
Why
To bring three family generations together in one room.
How
The commission was to create a piece of furniture for a living room, which gathers from time to time a large loving family, scattered around the world. The brief inspired the concept of the piece - three ships meeting briefly in the night.
The lightness of boats floating on water is sought in the design to balance the size. The reference to hulls of boats allows for the piece to be oriented to the various key elements within the living room - windows, entrance door, bar and fireplace - whilst retaining a strong sculptural identity.
The furniture grouping is made up of two separate pieces which can be adjusted according to occasion. The configuration and mobility of the pieces allows for a variety of interactions and the piece look equally good with one or many sitters.
Three Ships in the Night has marquetry letters embedding in a secret location part of a poem by the 13th century Persian poet Rumi chosen by the client.
My soul is from afar, of this I am sure and there I shall return.
detail side seat detail with poem marquetry; Adriana Natcheva & Murray Groves in conversation

view from the rear designed to sit unapologetically centre stage in a room & impartial to the presence or absence of sitters




long view the piece provides as many ways to prop up human interactions as the imagination allows, Murray Groves in conversation with the maker Richard Williams
Surrey, England
What
A bespoke desk with tattoos.
Why
Designed for a female client in the 21 century.
How
The commission is to use two specific very large planks of a particular London plane for the design of a working desk for a home study.
Four different lines of thought are compressed to align into a single simple concept for the desk.
First, the wish to show off the beauty and unusual size of the timber planks. Second, the need to consider how the ubiquitous cables of modern life will coexist with the desk. Third, the fun in making a bespoke desk suited to the femininity of the commissioning client. Fourth, to show off the expert craftsmanship of the award winning furniture maker.
The final design can be described simply as two large planks with curved edges, held together by timber dowels leaving gaps in between.
The London Plane Desk is made by Richard Williams Furniture.
detail top & side connection with contrasted joints set at distances as required to manage the movement of the two large planks; gap to top & sides for computer cabling and to express the size of the two planks of wood



desk side view two london plane timber planks are held together by expressed timber joints; a horizontal piece between the two planks provides suitability; a waxed mild steel shelf is balanced on the horizontal piece
desk view from front a horizontal timber bar connects the two large planks that make up the desk and obscures the view of the sitter from the front; a thin, waxed, mild steel shelf extends from back to front serving as a shelf to the sitter and a display space for visitors


Wimbledon, London
A bespoke dining table.
Furniture, architecture and interior design by the same hand.
How
The Sirens table is designed to sit in a formal dining room with an elaborate timber ceiling and strong architectural room layout.
The design of the furniture piece responds playfully to both. First the shape of the table is made elliptical to allow for the flow of the dining space. Second, the top is a richly polished, dark surface reflecting the delicate ceiling work and chandelier above. Third, the support of the table is the sculptural focus of the piece where the craftsmanship of the maker is expressed.
The two structural supports of the table are set apart to reveal the fireplace behind. The pieces are hand carved to resemble the gentle flow of mountain river water, as an allegory for the gentle convivial conversations floating above the table top.
The Sirens table is made by Richard Williams Furniture.
detail hand carved detail to supporting structure of the table

table viewed from the side the two structural supports of the table are set apart to reveal the fireplace behind



detail the structural supports of the table are hand carved to resemble the gentle flow of mountain river waters
detail the top is a reflective, rich, dark surface reflecting the delicate ceiling work and chandelier above

Copyright © 2023 Groves Natcheva Architects Ltd.
All rights reserved
No part of this book may be reproduced or utilised in any form or by any means, electronic or mechanical, including photocopying, recording or any information storage and retrieval system without permission in writing from Groves Natcheva Architects Enquiries should be sent to info@grovesnatcheva.com
