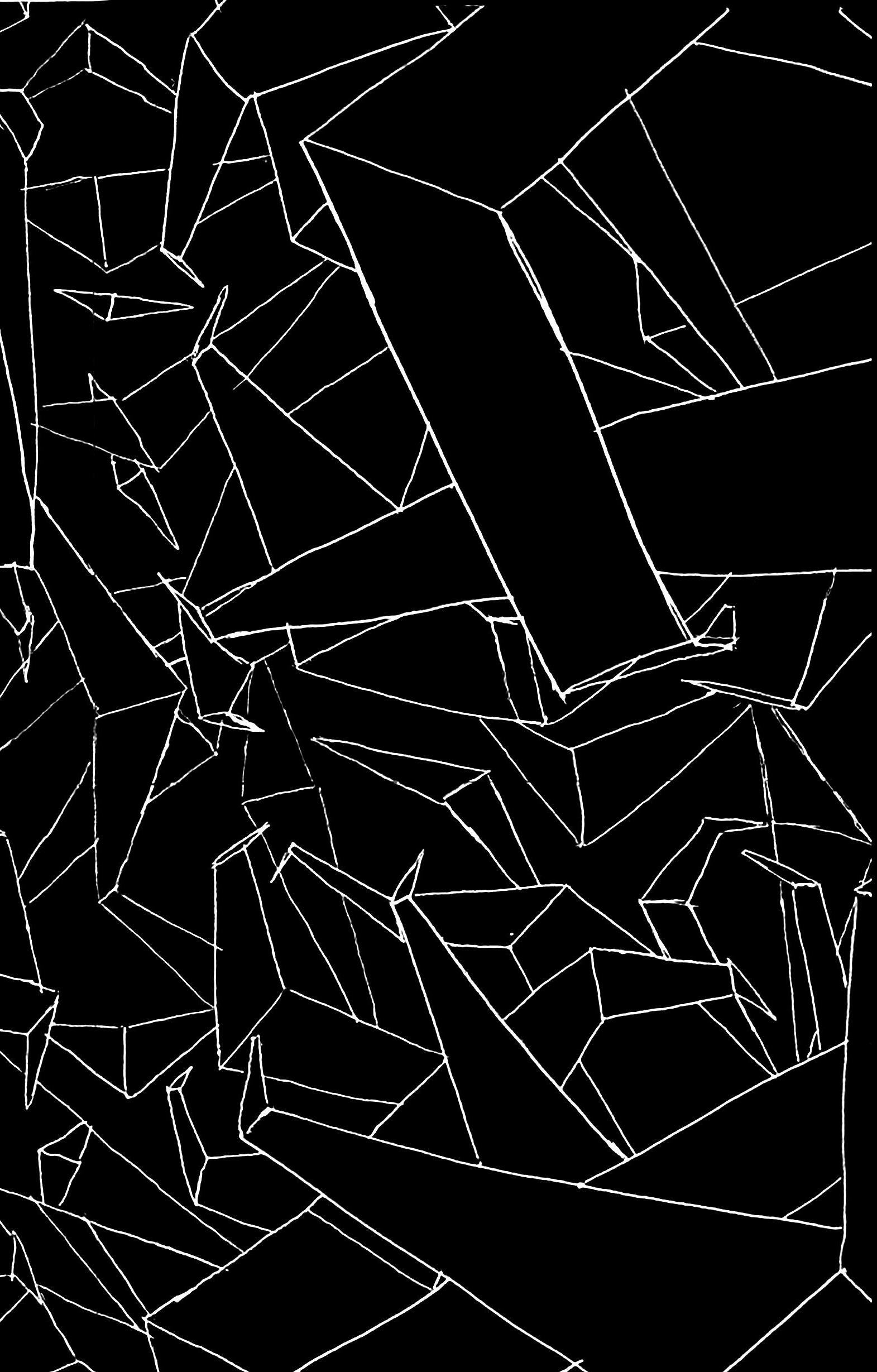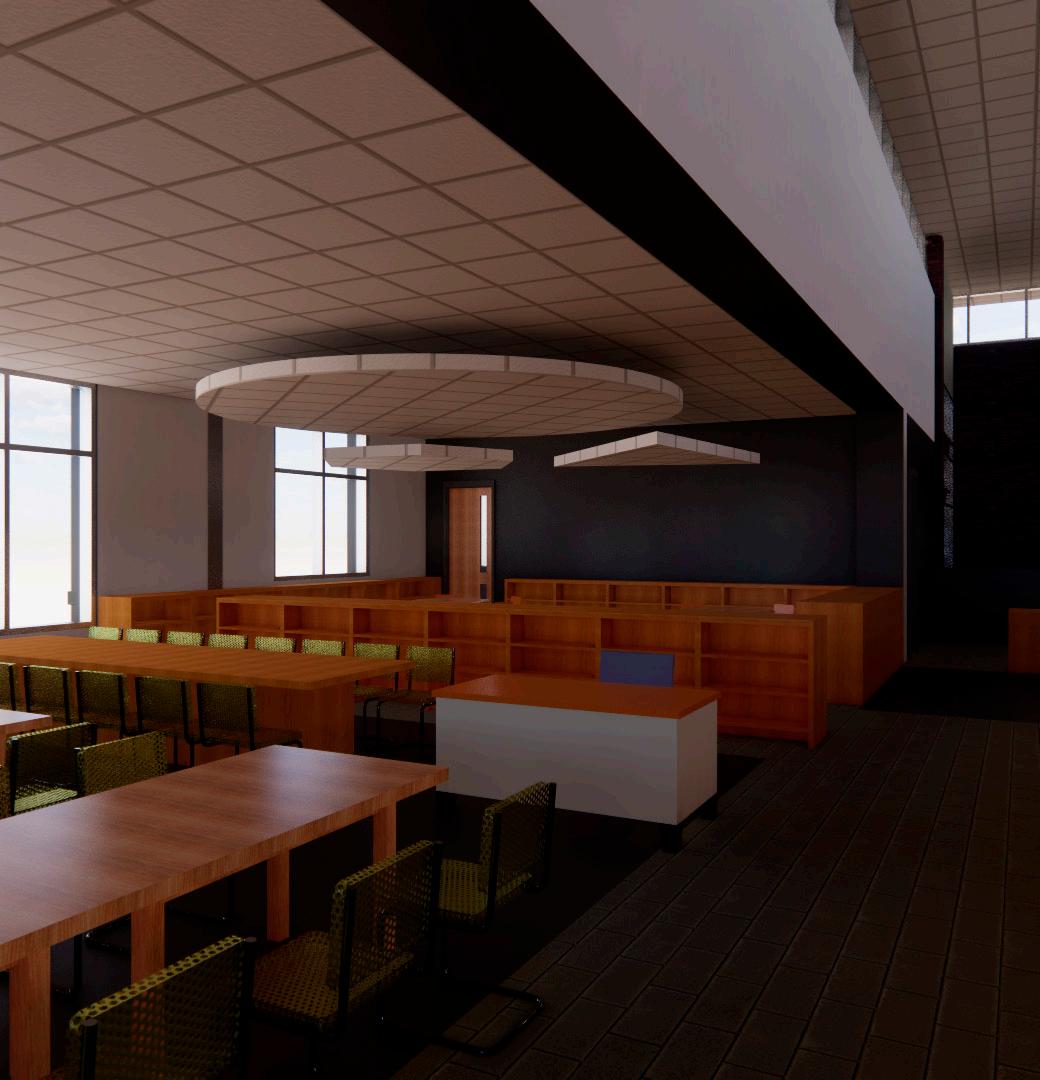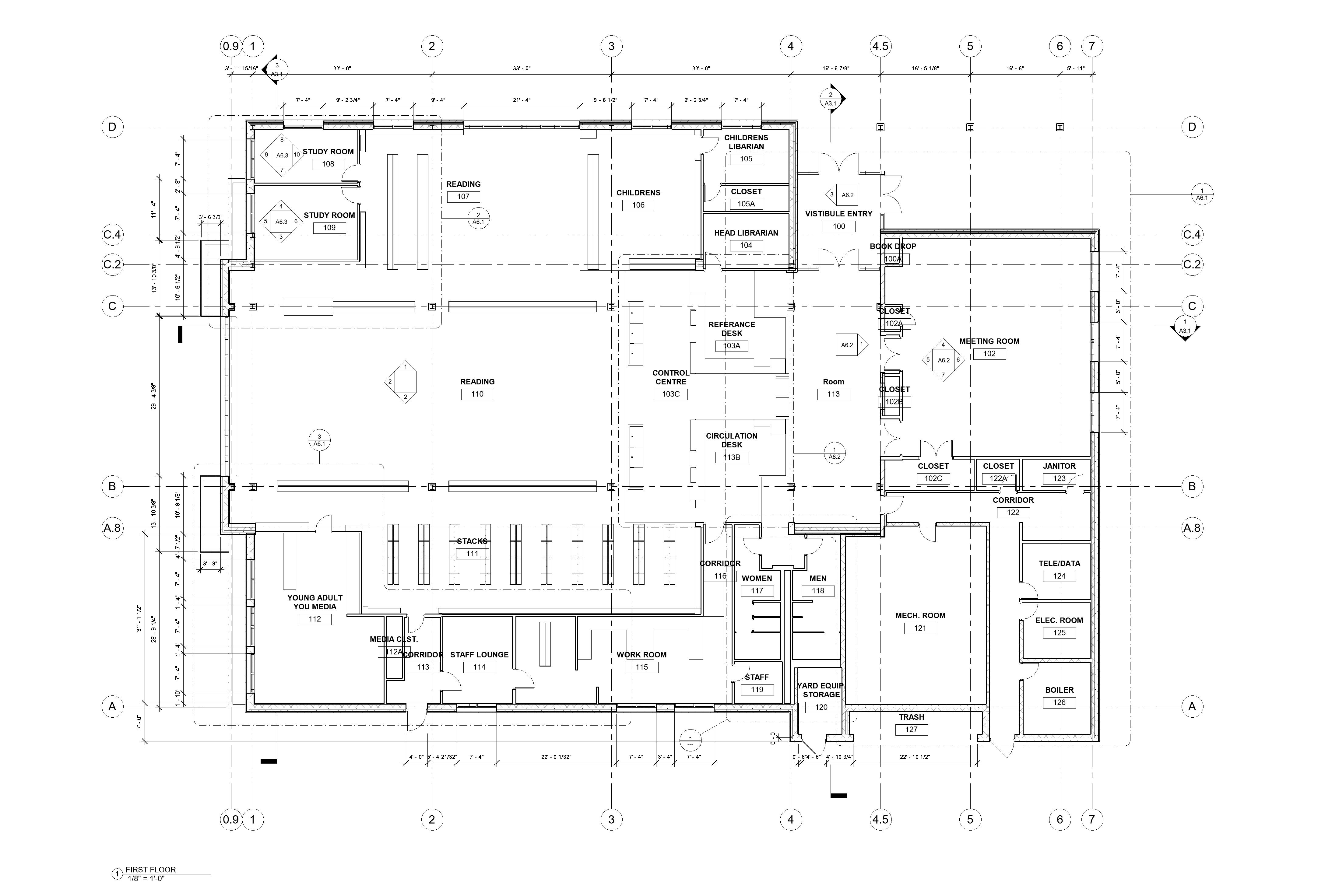GRIFFIN HALL
INTERIOR ARCHITECTURE PORTFOLIO



ALBANY PARK LIBRARY CONSTRUCTION DOCUMENTS
Columbia College Chicago
November 2023

3401 W. Foster Ave, Chicago, IL, USA





ALBANY PARK LIBRARY CONSTRUCTION DOCUMENTS
Columbia College Chicago
November 2023

3401 W. Foster Ave, Chicago, IL, USA




























CONSTRUCTION DOCUMENTS
Columbia College Chicago
April 2022
CONSTRUCTION PLAN


Columbia College Chicago
CONCEPT: Circut Boards & Current December 2022
ROBOTICS OFFICE based in the Seaport District of Boston

101 Seaport Blvd, Boston MA, USA
DESIGNED to allow the occupants
NAVIGATE THE SPACE like current running through the lines of a printed CIRCUT BOARD WORKSTATIONS are next to a TEAM SPACE to promote collaboration. Team spaces are not fully partitioned off to promote further Participation and create a TEAM ENVIRONMENT






inclusive design lab team space + workstations




A large metal “core” at the center of the office that PROMOTES COWORKER INTERACTIONS . This space gives the occupants A PLACE TO HANG OUT , drink coffee, eat lunch, take a break, or whatever is needed.




The GOAL FOR THE DESIGN was to create a workplace environment that ENCOURAGES ENGAGEMENT AND TEAMWORK . This is achieved by placing team spaces and breakout areas right next to the workstations.


Designed with a TRAPEZOIDAL SHAPE to avoid the basic cubical feel. These workstations are designed to FEEL LARGER THAN THEY ARE , and provide intersting circulation in the office.




Designed to ENCOURAGE PEOPLE
TO JOIN CONVORSATIONS . Team
spaces are placed within IMMEDIATE
ADJACENCY OF THE WORKSTATIONS , and are open to the workstations to create a TEAM ENVIRONMENT .





Columbia College Chicago
CONCEPT: Natural Form, Third Place
May 2024
THE ULTIMATE THIRD PLACE designed in the site of an old car showroom in the Motor Row district of Chicago.

2222 Michigan Ave, Chicago, IL, USA
Inspired by PEDESTRIAN
STREETS and curvy
roads. The thought was A PLACE YOU GO BECAUSE YOU WANT TO, NOT BECAUSE YOU HAVE TO.
NATURAL FORM inspired by the unpredictable SHAPES OF NATURE. The idea is to make the space mimic places many call destinations, like
MOUNTAINOUS TERRAIN.
ACTIVITY ZONES separate the space, while the mostly OPEN FLOORPLAN and CIRCULATION
PATHS bring everything together.





Lounge

Pool Tables



A curvy path through the whole first floor. PROMOTES MOVEMENT to see what’s around the corner. Serves as a place to WALK AROUND AND INTERACT with the space functioning like a sort of INTERIOR PEDESTRIANT STREET.




Three-story space with LARGE ATRIUMS looking down on each floor, giving the space ELEVATION AND TEXTURE. The atriums overlap, creating DIFFERENT SHAPED LAYERS that allow the space to look very different depending on perspective.


Located on the front and back ends of the third floor. Provides LOUNGE SEATING AND GROUP TABLE ROOMS. A more closed-off space for hanging out, having meetings, or doing work as a group.




Market hall, bars, and cafe, this is the third place of all third places. A HUB FOR ACTIVITY NIGHT AND DAY. Seating is located in various zones, usually adjacent to eye-catching architectural views to ENCOURANGE LINGERING.























































































































































miramar-c-revit
LT-2 miramar-c-revit
miramar-c-revit Pendant
LT-2D miramar-c-revit Pendant Luxcambra LT-3 Light-Linear-Prudenti al_Lighting-Surface_ Wall-BIO2
Light-Linear-Prudenti al_Lighting-Surface_ Wall-BIO2
Light-Linear-Prudenti al_Lighting-Surface_ Wall-BIO2
Light-Linear-Prudenti al_Lighting-Surface_ Wall-BIO2
Light-Linear-Prudenti al_Lighting-Surface_ Wall-BIO2
Light-Linear-Prudenti al_Lighting-Surface_ Wall-BIO2
Lighting-Pendent_Mo
Light-Linear-Prudenti al_Lighting-Surface_
Light-Linear-Prudenti al_Lighting-Surface_ Wall-BIO2
Light-Linear-Prudenti



Columbia College Chicago
December 2023
FINAL PROJECT from a detail studio class I took. It was meant to mimic the way water looks when you look up at the surface from underwater. Intended to be used as an installation in a large room with high ceilings.
Each lighting module is attached to a motor controlled by a computer. This allows each module to be moved up and down at different times, creating a wave pattern in the process.








The barrier between sea and land
We know more about space than we do about the ocean. Life in the ocean likely has similarly limited knowledge about land. This project works as an installation to mimic “the ocean ceiling”.


Fiber optic lights: Initial inspiration for the lighting modules and form.

PROJECT 1: Form and Layers
This project was split into three phases. The Ocean Ceiling is part 3 of this project.
My original concept was form, which I combined with my new concept of the ocean and created The Ocean Ceiling.


PROJECT 2: Form with Negative Space Rendered into the Merchandise Mart


PROJECT 3: Form of the ocean ceiling




Opaque disk with an LED inside. Exploded axon detail
Elevation detail
Section detail


Reflected ceiling
Covers motors above
Holes for each cable to pass through.







Columbia college chicago
CONCEPT: The Future & Sustainability
May 2023

2901 W Lawrence Ave, Chicago, IL, USA
The space is meant to KEEP OCCUPANTS MOVING , guiding them through the entire exhibition space.
THE CONCEPT is expressed with the curved walls. EXHIBITS ARE UNKNOWN to the occupants until they walk through. The FUTURE IS UNKNOWN the until clues are discovered.













































The space is layed out to cause the occupants to WRAP AROUND THE EXHIBIT HALLS in order, LETTING THE EXHIBIT PIECES TELL A STORY of how the environment is being destroyed.
“40°C” represents global warming.




All the exhibiton spaces are designed to be ROUND . This causes the occupants to WALK AROUND, RATHER THAN THROUGH . Round circulation forces occupants to keep walking to see what comes next, encouraging the entire space to be used.


The RUSTY COLUMNS in the center represent a FALLEN SOCIETY . Featured on the wall is a painting of a fuse connected to a dynamite stick named “EARTH”. The fuse is being lit by a person, representing MANKIND
DESTROYING THE PLANET .



spiral ramp exterior cylinder

Allows occupants to CLIMB TO THE TOP TO LOOK DOWN ON THE RUINS .
The ramp creates an ELEVATED SPACE that would not normally be WHEELCHAIR ACCESSIBLE without an elevator.





RESTAURANT OG MARKED Columbia College Chicago
CONCEPT: Light & Dark December 2021

619 S Wabash Ave, Chicago, IL, USA
SEATING, KITCHEN, AND MARKET. The floor plan is layed out to ACCOMMODATE VARIOUS PARTY SIZES , as well as provide circulation flow for the employees.


MØRK
Norwegian for “dark”. The restaurant level uses a DARK COLOUR PALLETTE to set a MOODY ENVIRONMENT . The wood slats with orange linear lighting creates warm lighting in the darkness.



Norwegian for “light”. The market level uses a BRIGHT COLOUR
PALLETTE to make the space feel open and CONTRAST THE DARK RESTAURANT .

