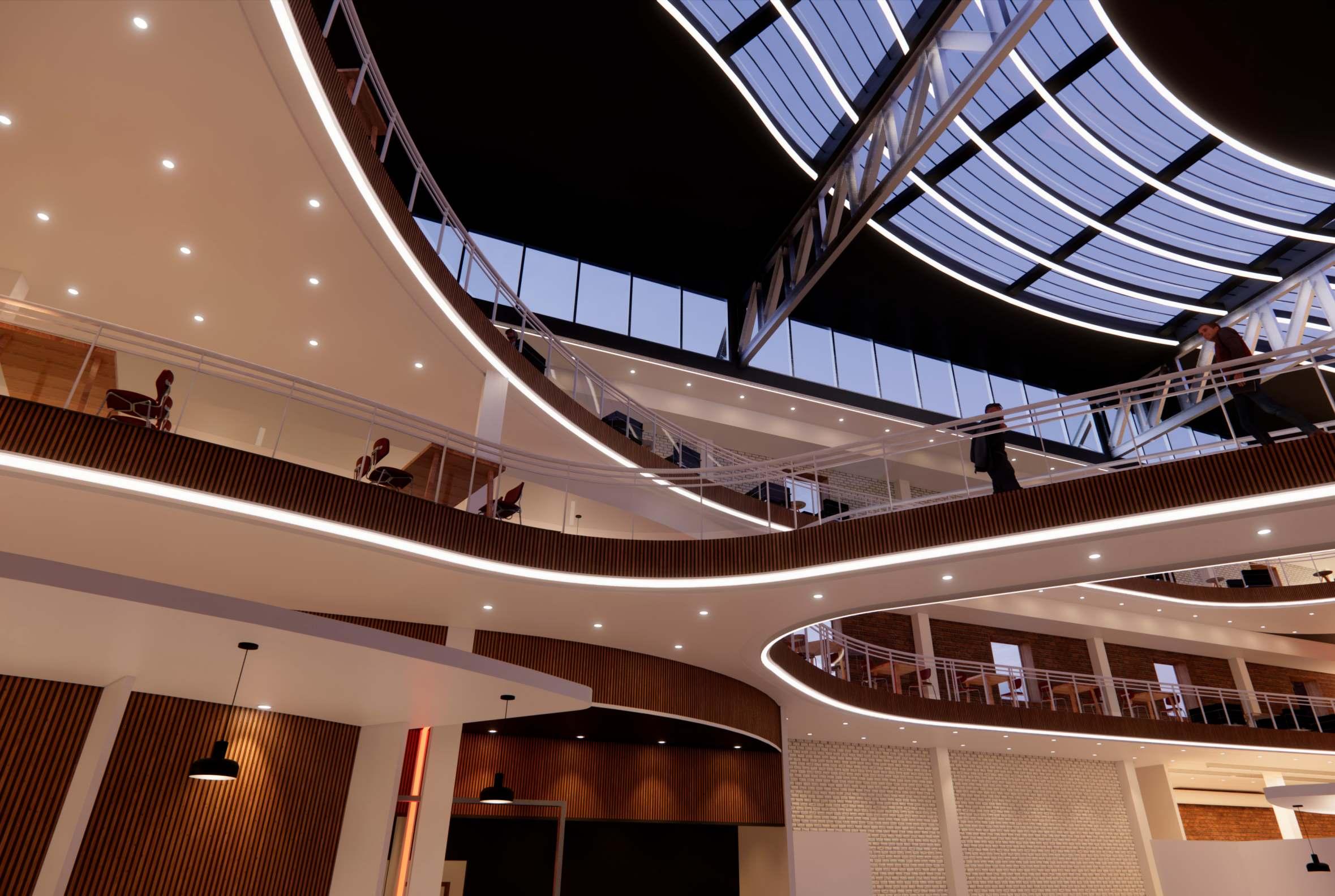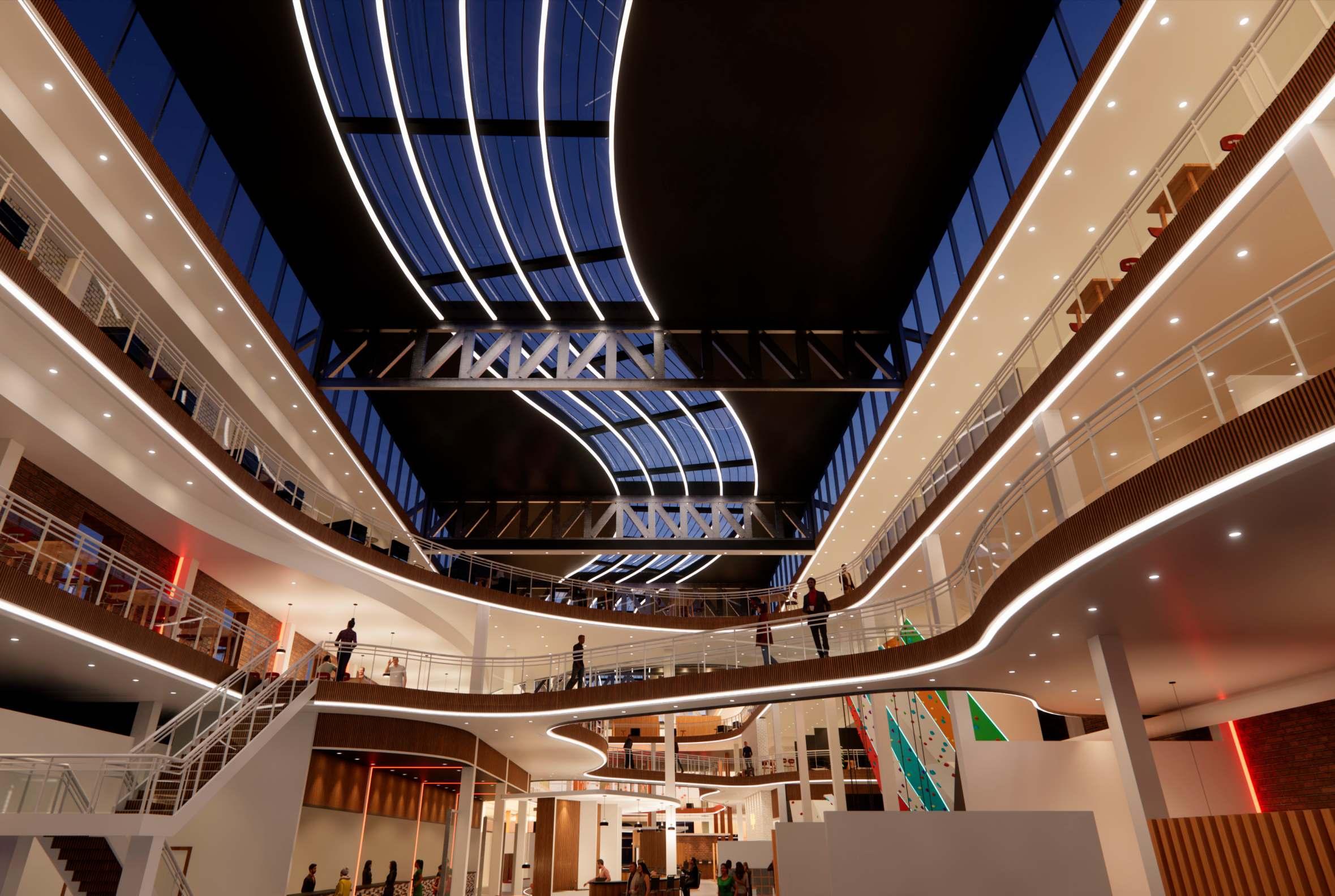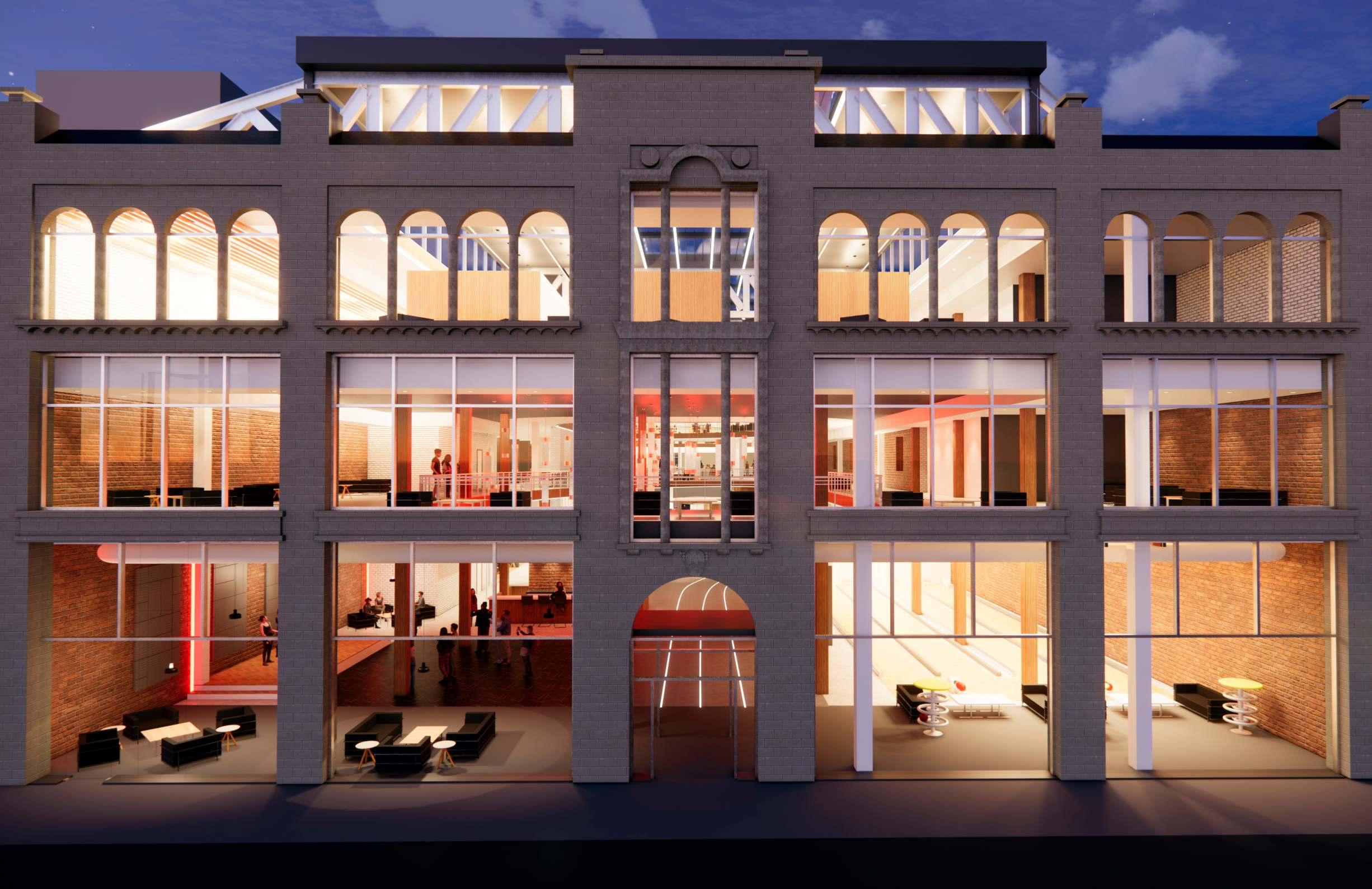

MANIFESTO
Destination BRINGS PEOPLE TOGETHER to create community within the Motor Row area.
The goal is not only to create something for THE RESIDENTS OF MOTOR ROW but to create something that will BRING PEOPLE TO MOTOR ROW.
My project is a giant third place that can be visited for many different activites, YOU GO BECAUSE YOU WANT TO, NOT BECAUSE YOU HAVE TO.
My target audience is PEOPLE WHO WANT TO HANGOUT in the city and go inside a space, or people who want to hold events or display art.
My goal for this space is A BUILDING MEANT TO GO INSIDE, NOT TO BE LOCKED AWAY AND SEEN FROM THE OUTSIDE.
In summary this is an “EVERYTHING SPACE” with the focus of providing attractive amenities for the public to use.
THE GOAL IS TO MAKE AN INTERIOR SPACE CHICAGOANS CAN ACTUALLY USE.
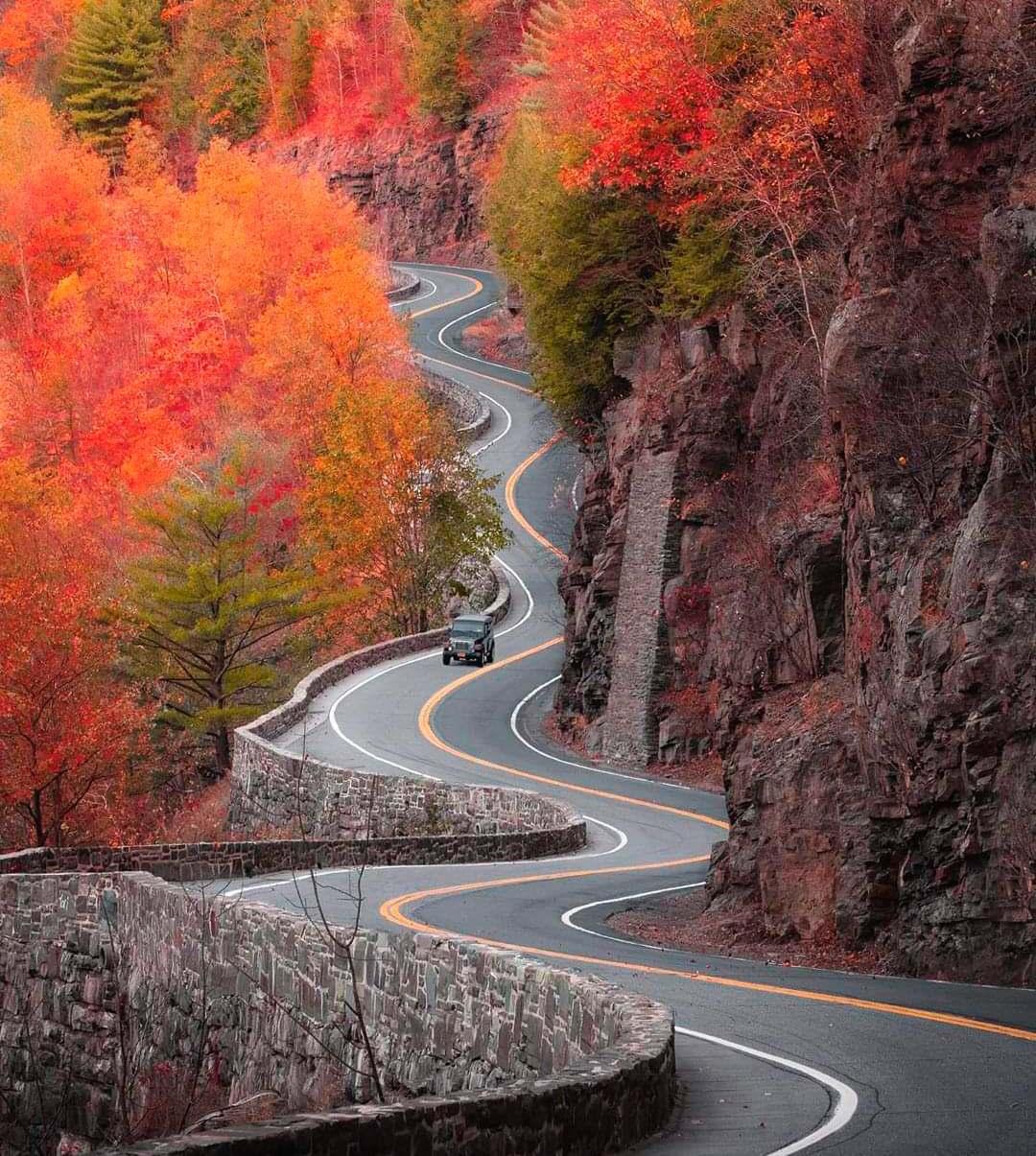

The place you want to be. Freedom from where you don’t want to be. A place that moves you, not to get you away, but to get you to stay.
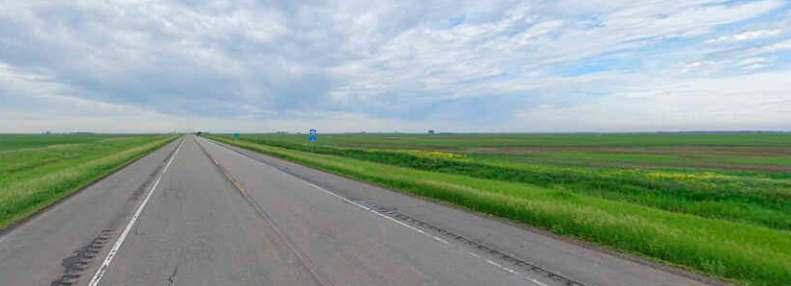

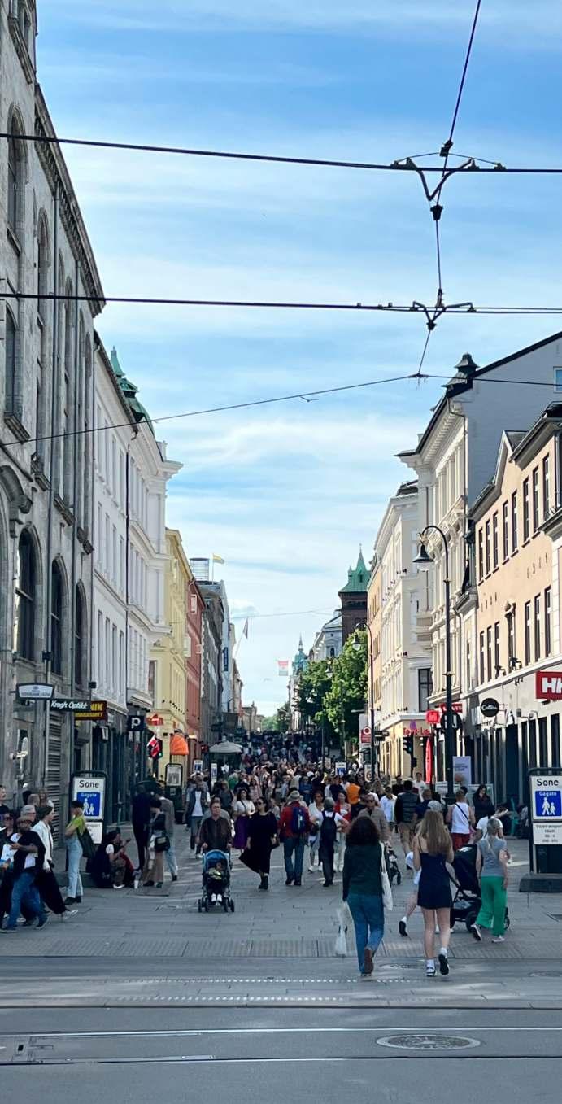
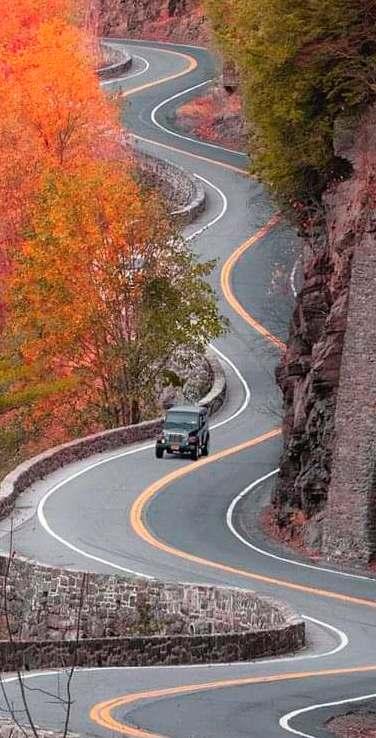
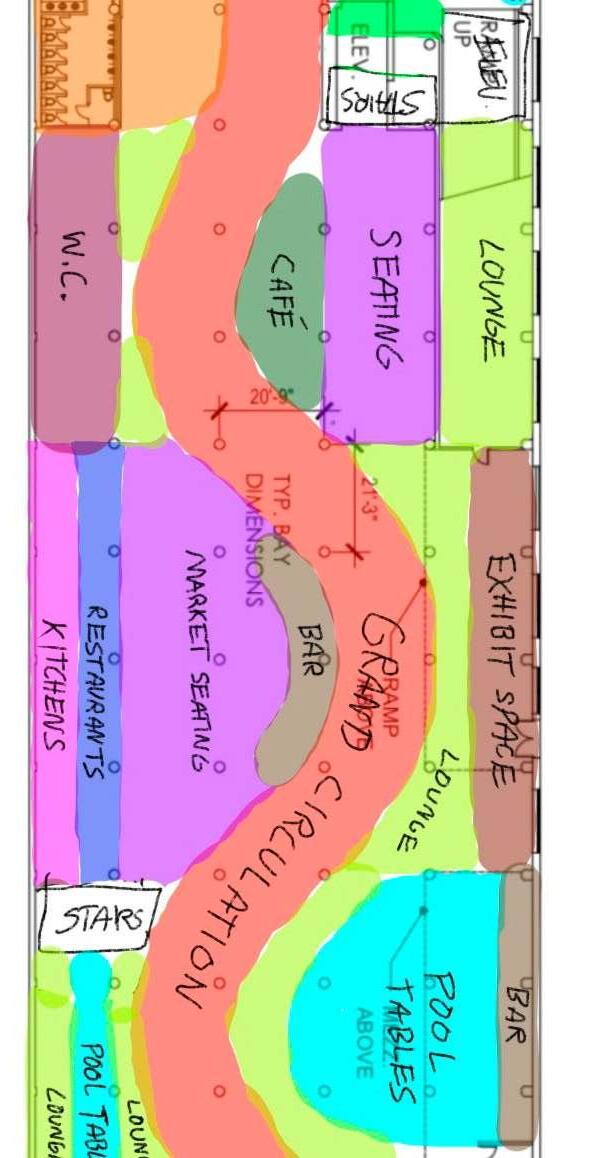
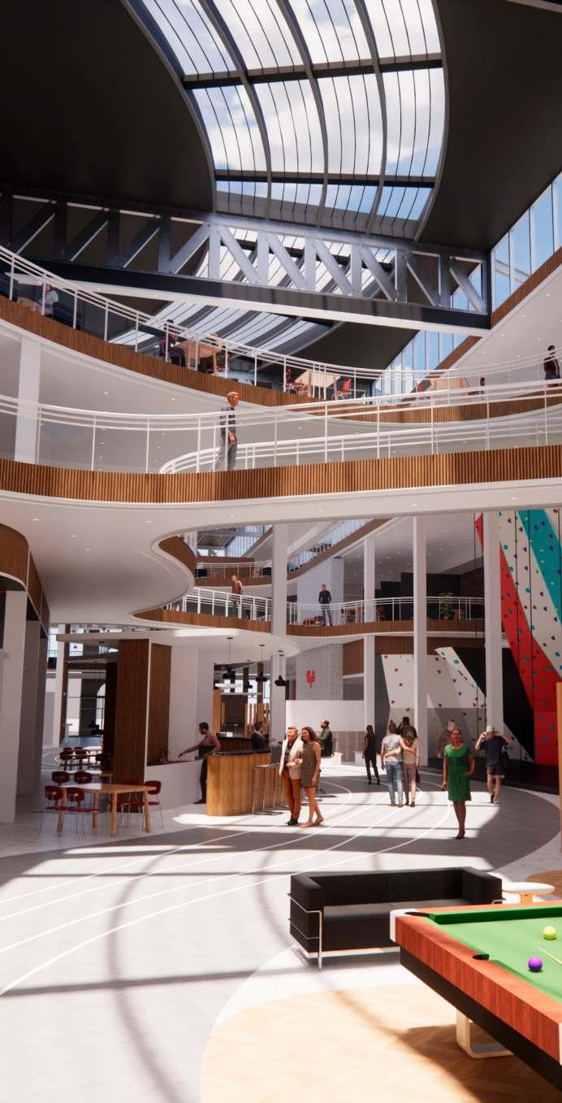
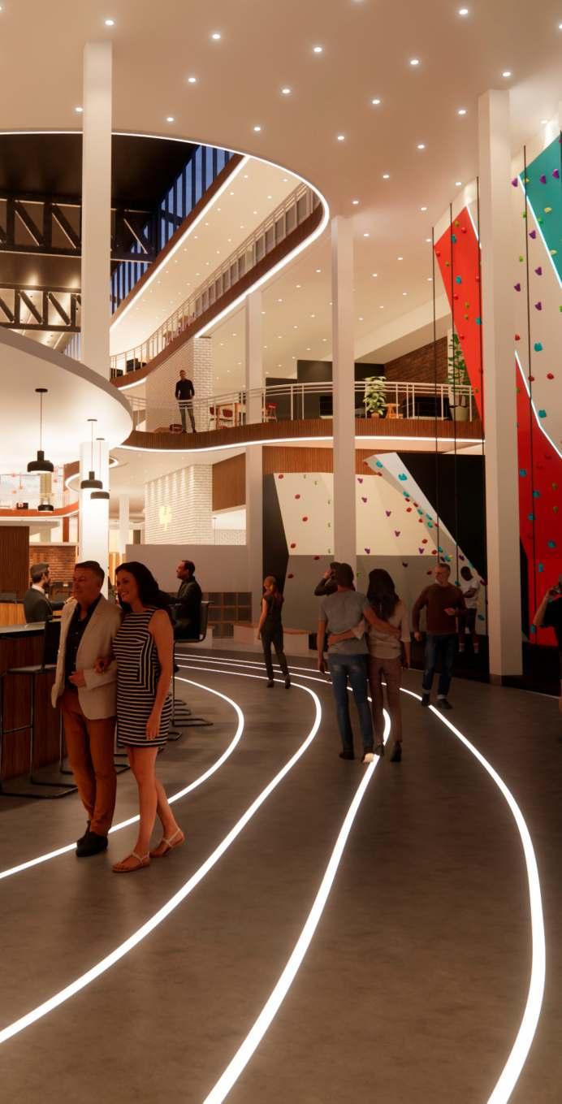
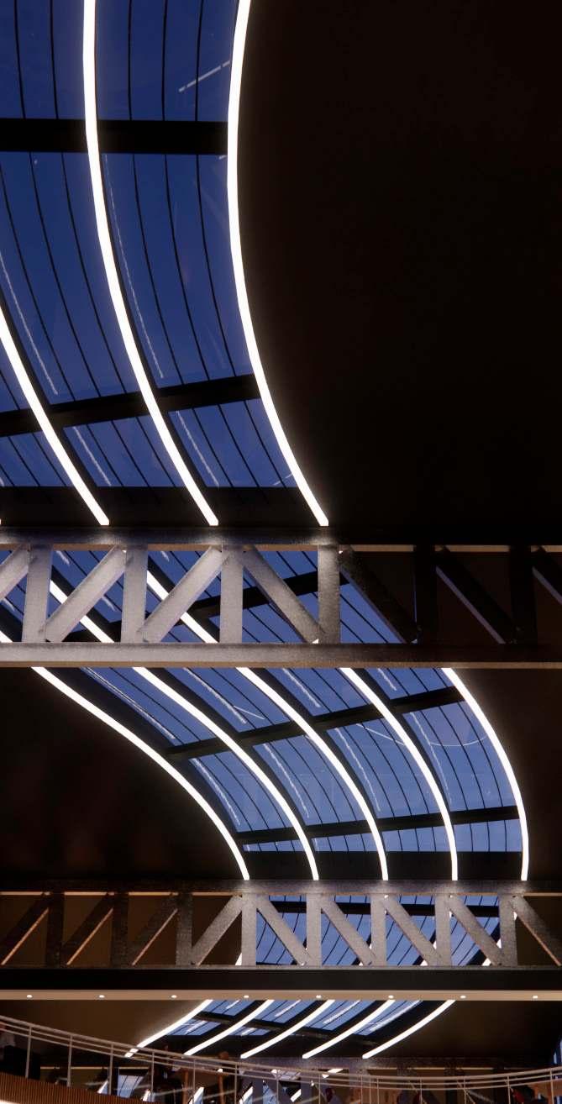
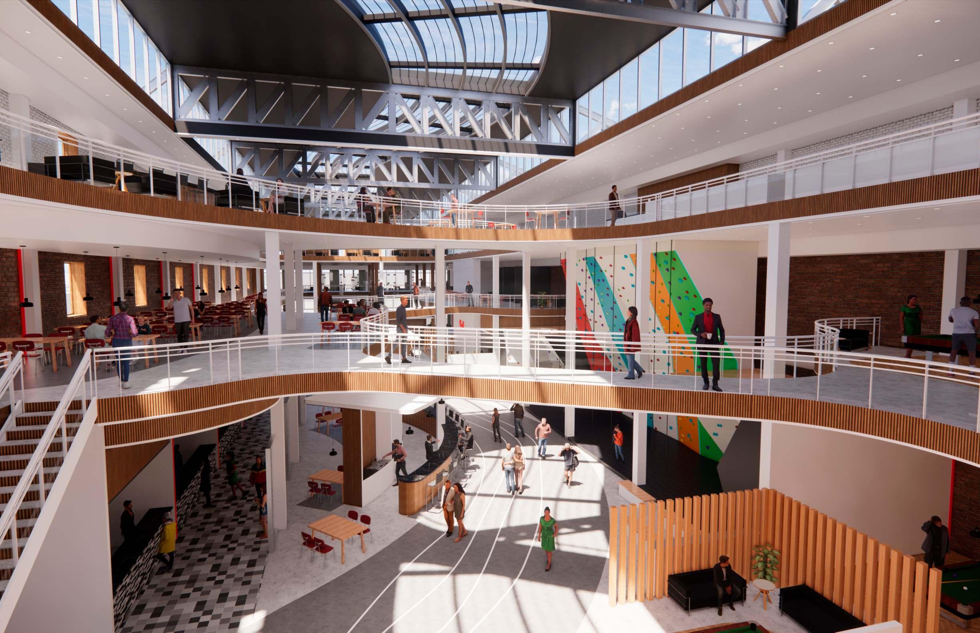
HANG OUT DINE WALK DANCE BOWL BILLIARDS BAR CAFE
LOUNGE
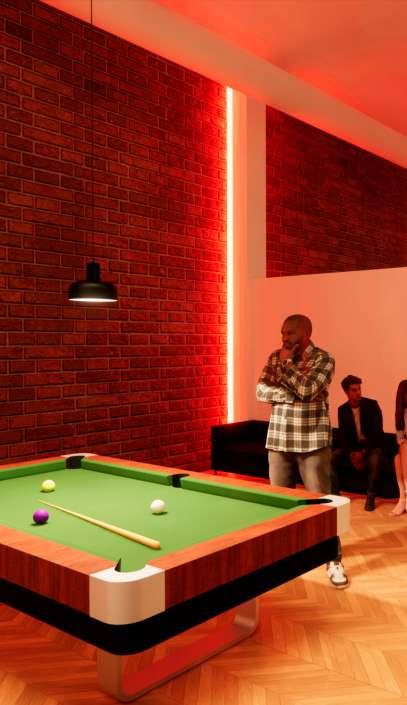
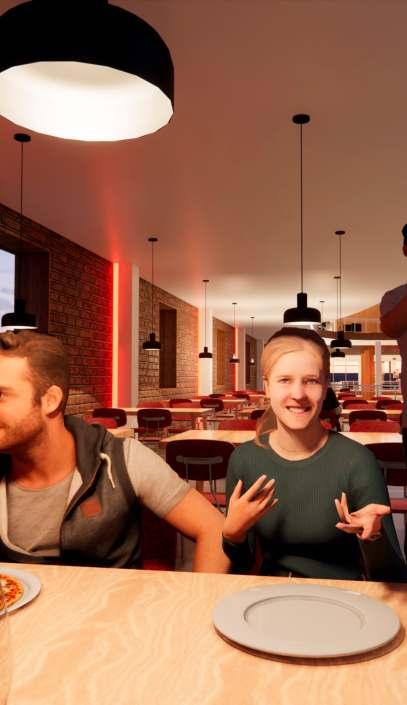
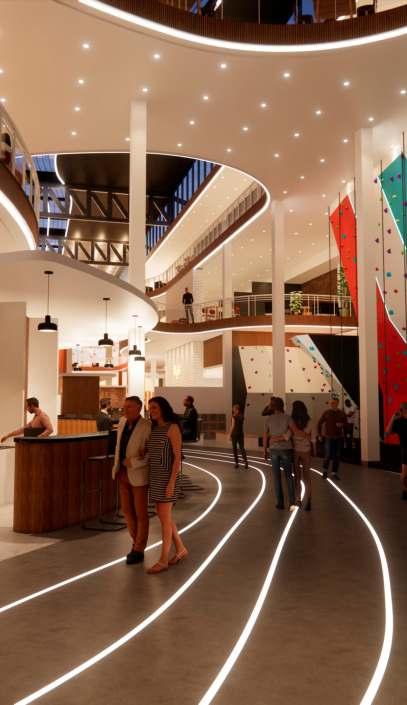
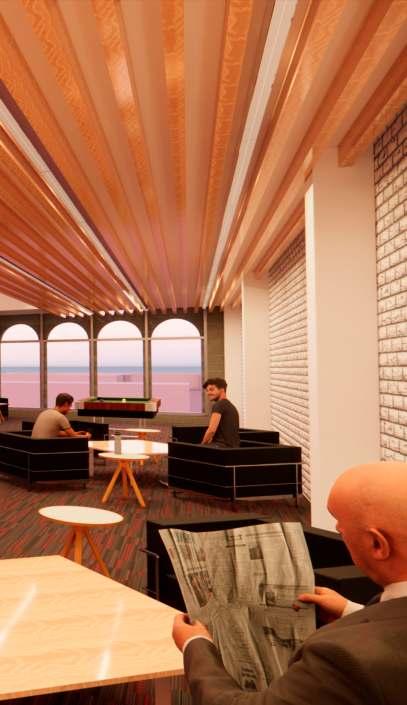
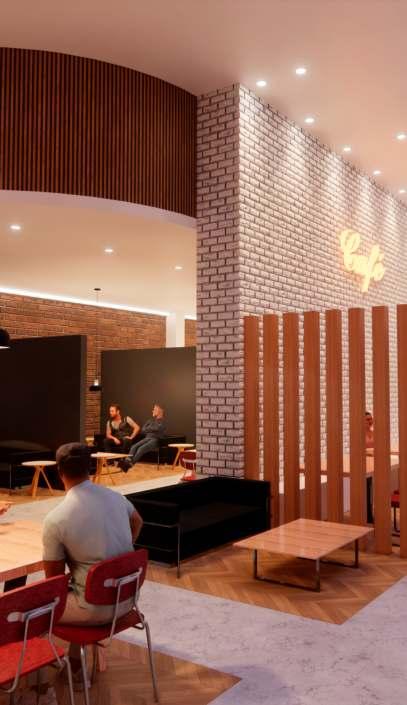
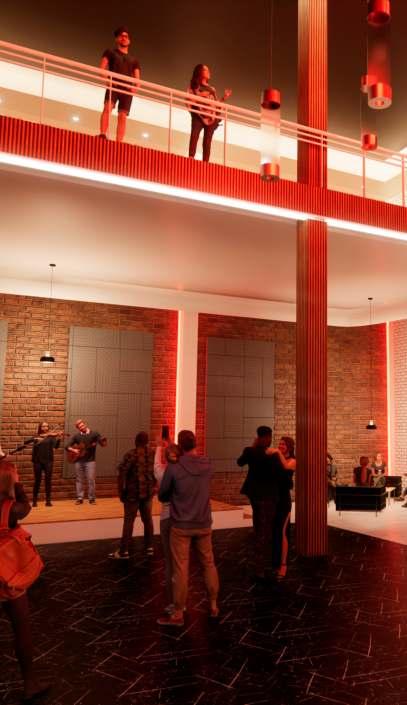
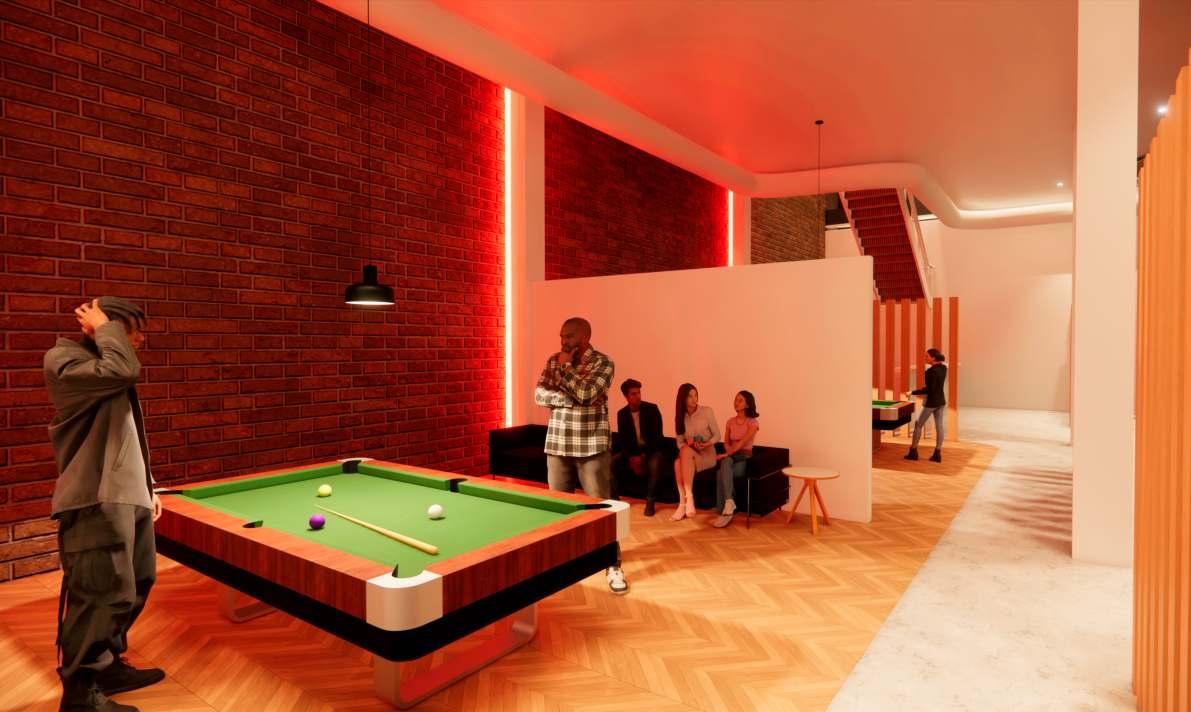
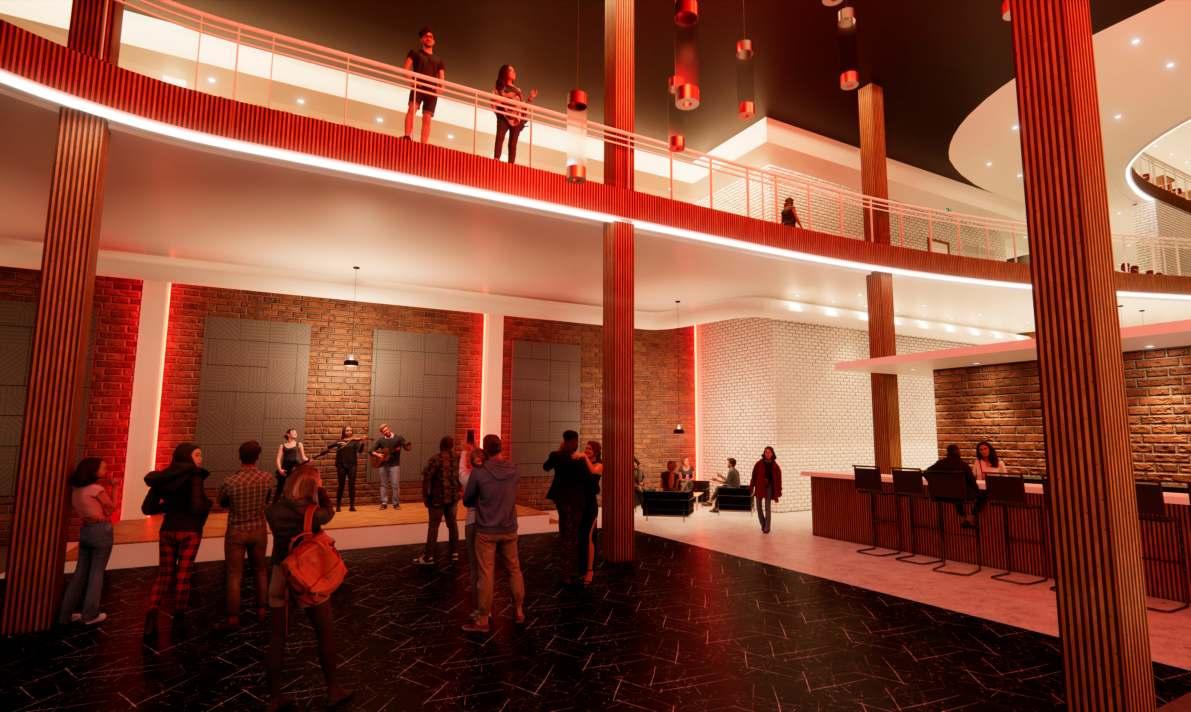
POOL TABLES
LOUNGE
LOUNGE
1st Floor Enlarged Plan - Pool Tables
1st Floor Enlarged Plan - Dance Floor
MARKET SEATING
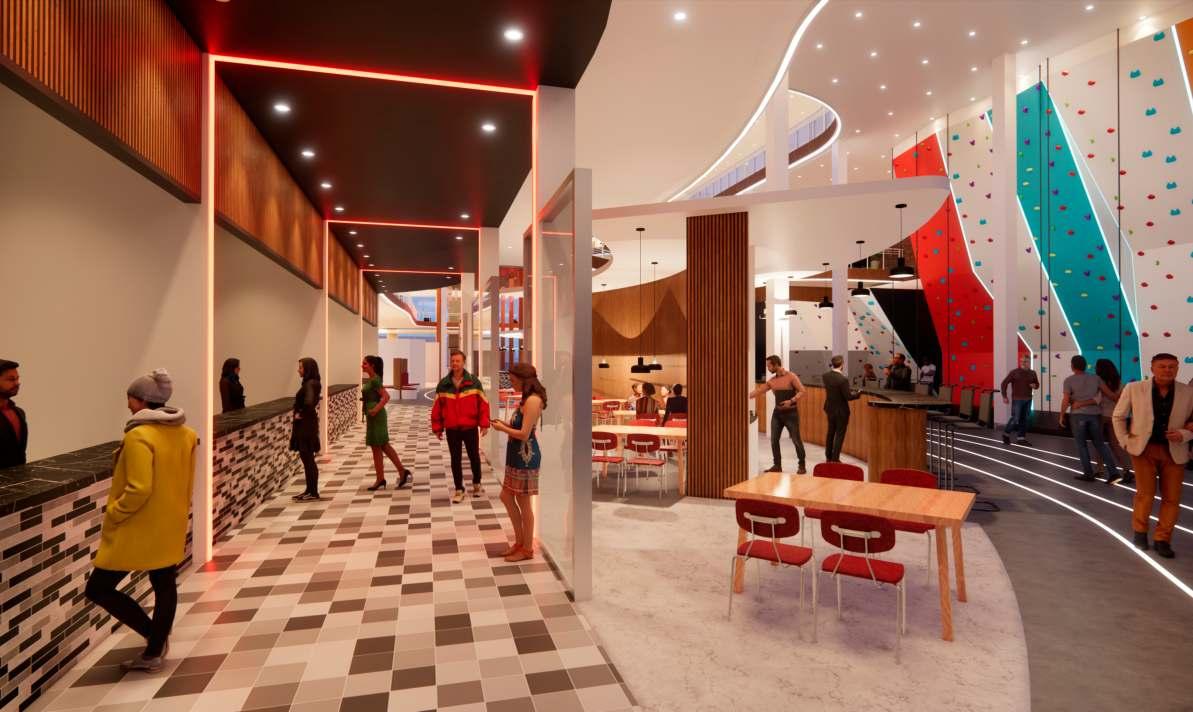
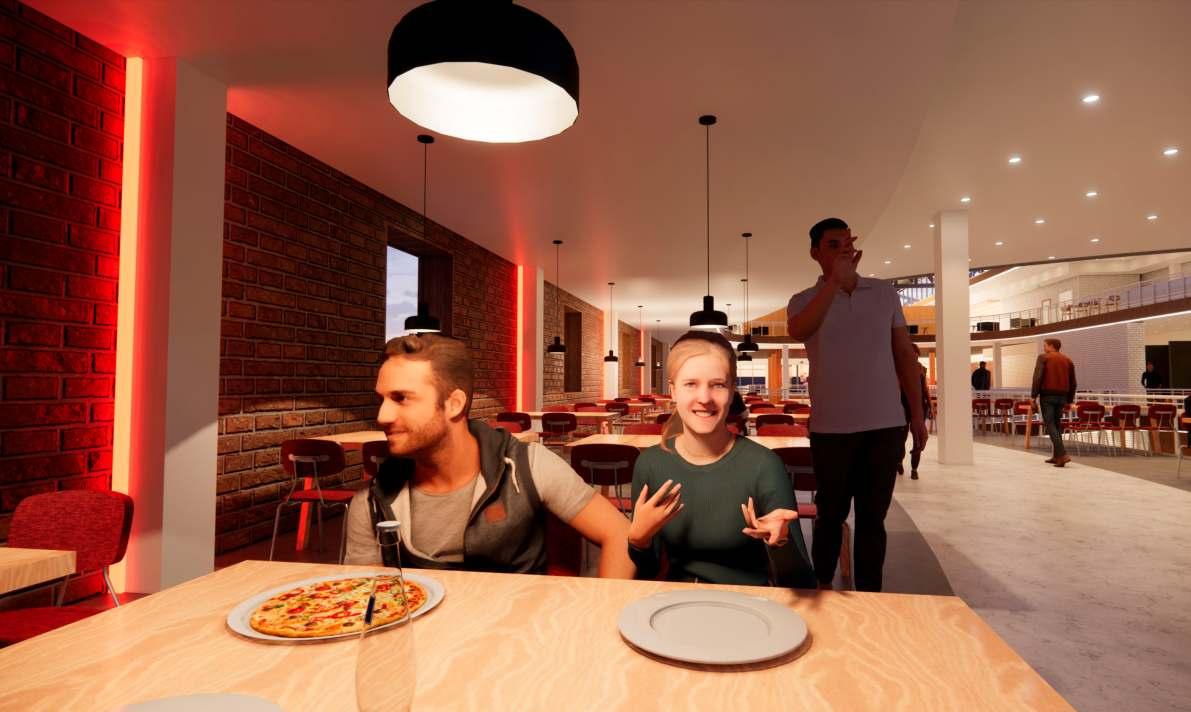
1st Floor Enlarged Plan - Market Hall
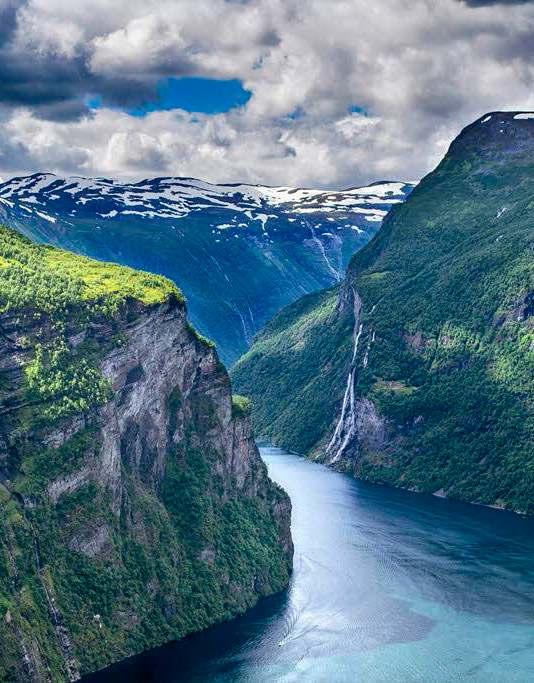
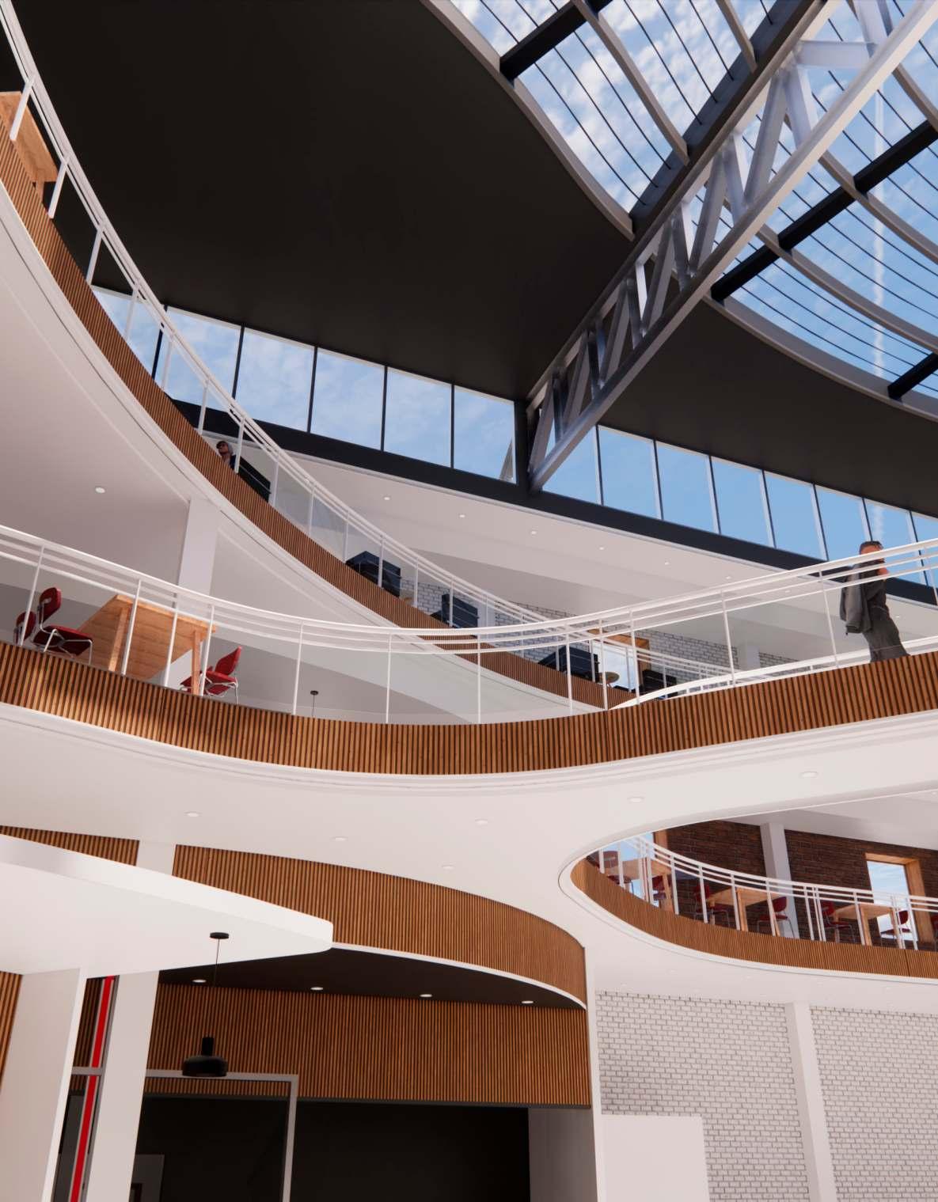
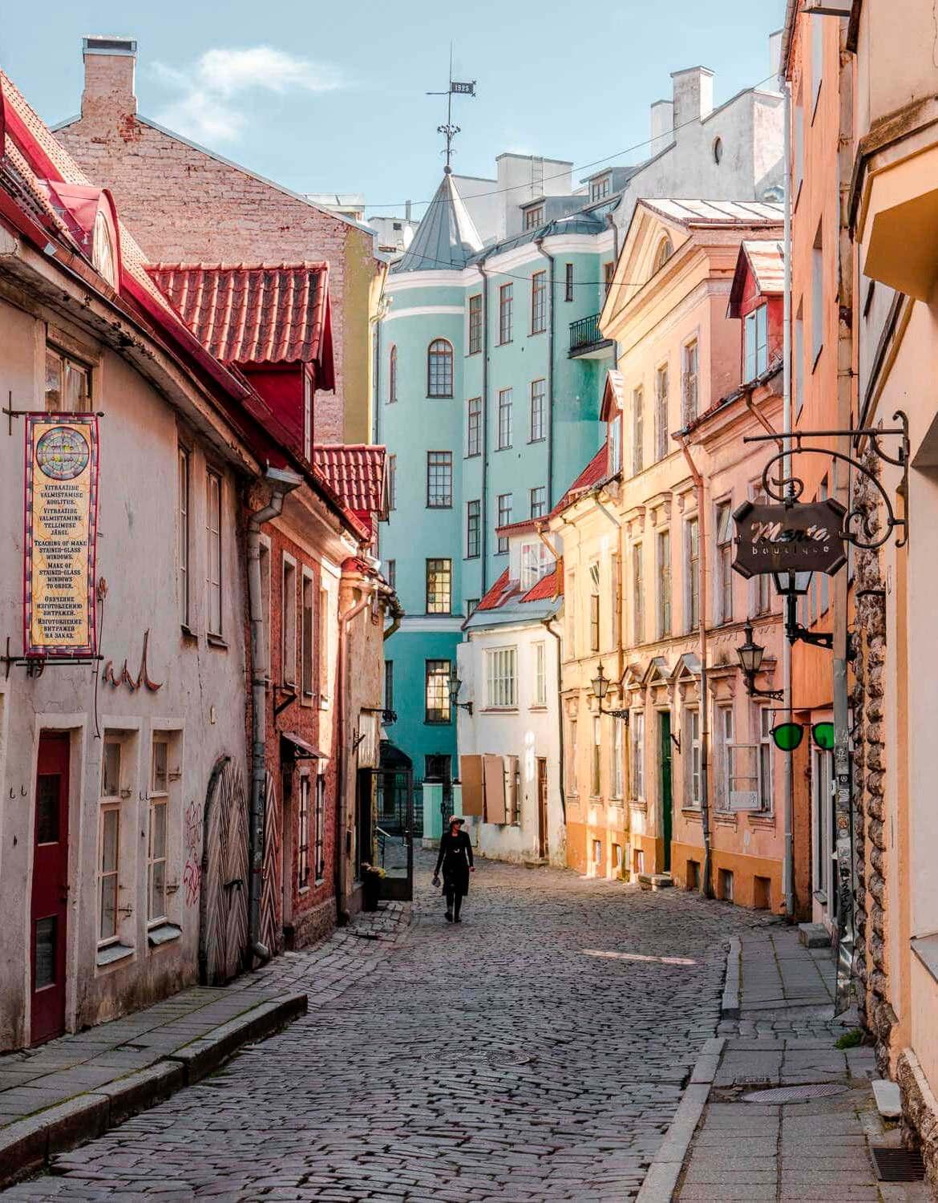
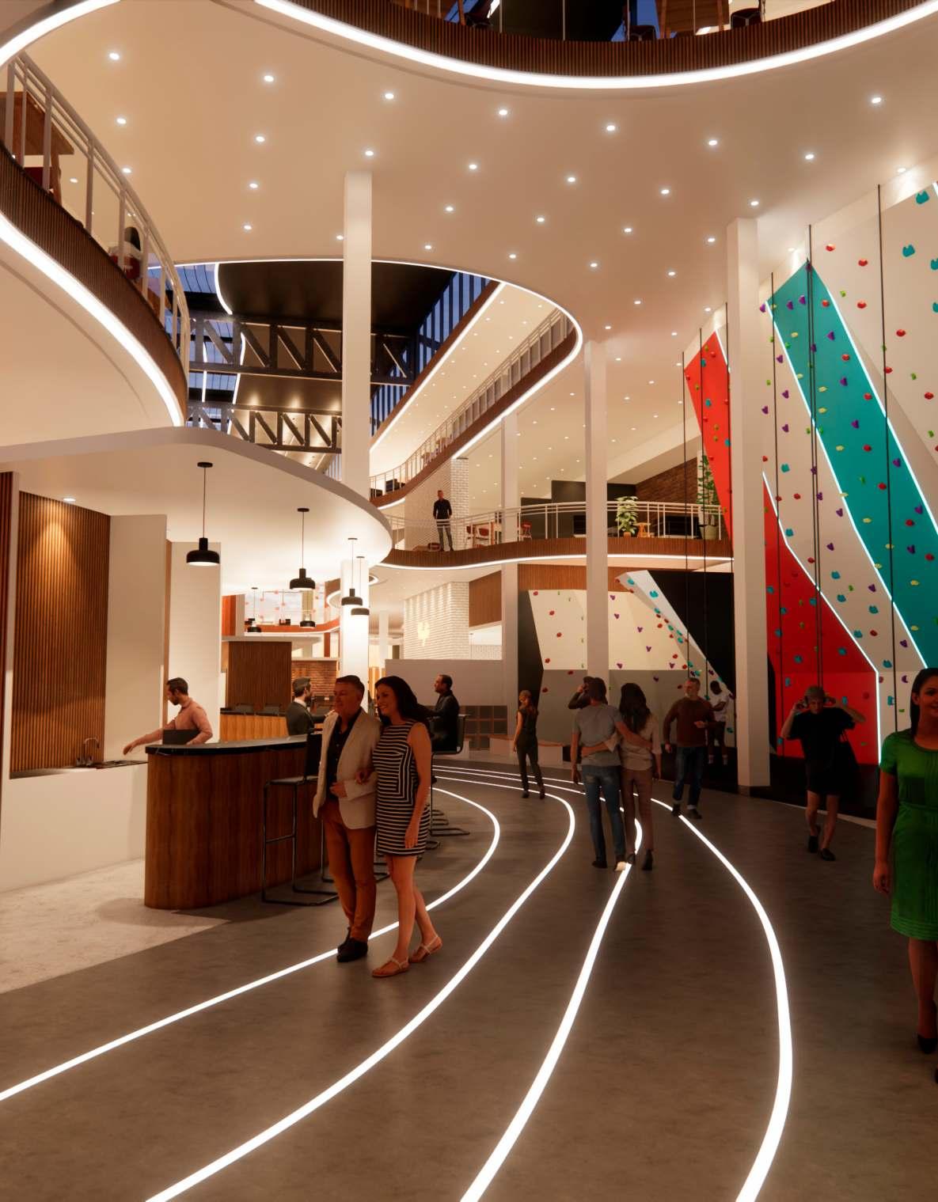
SEMESTER 7 Research Methods,
50 photos
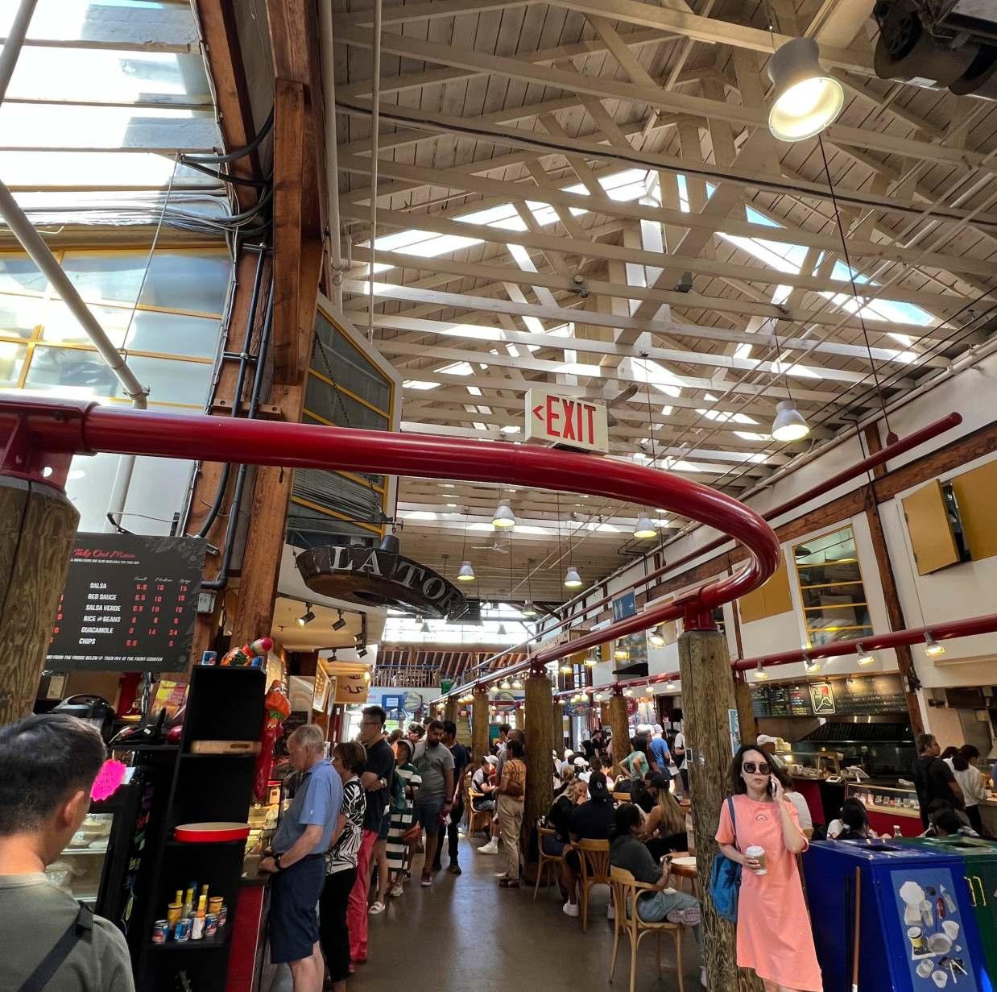
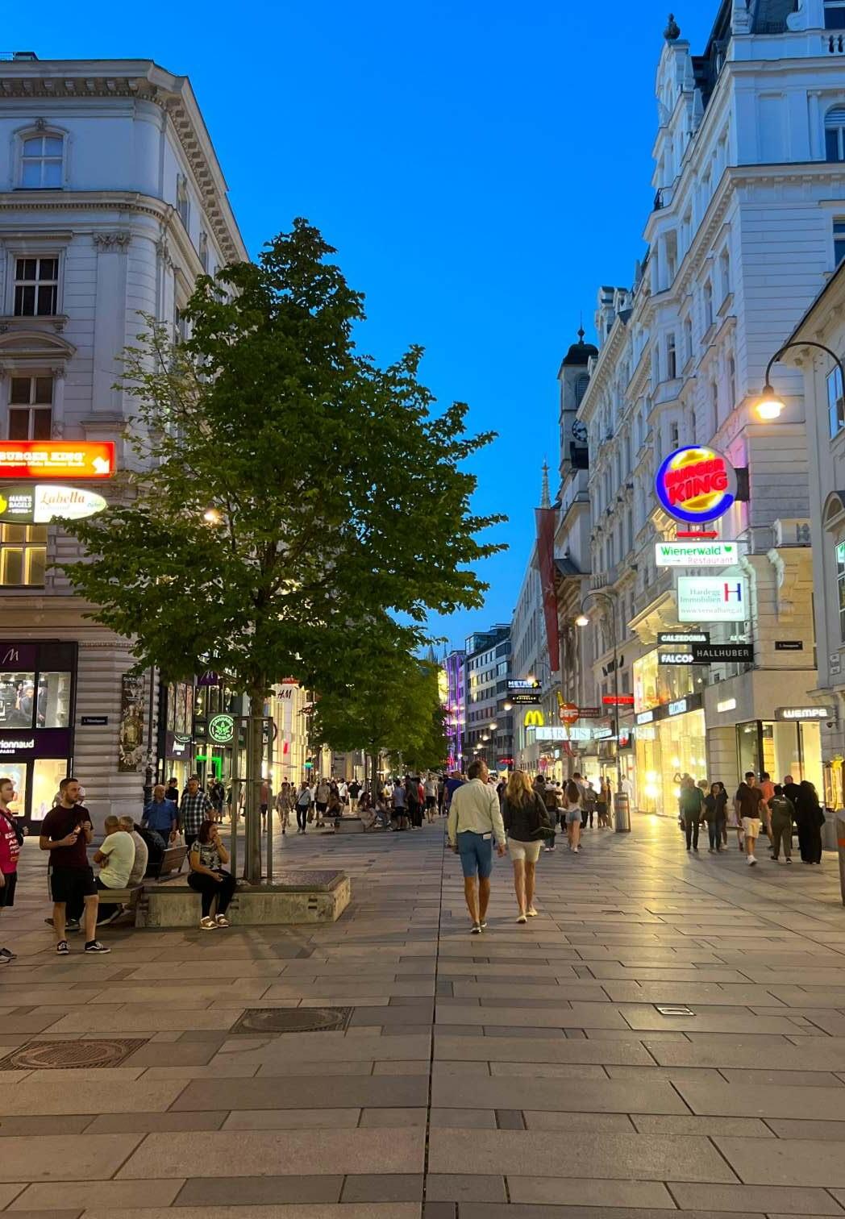
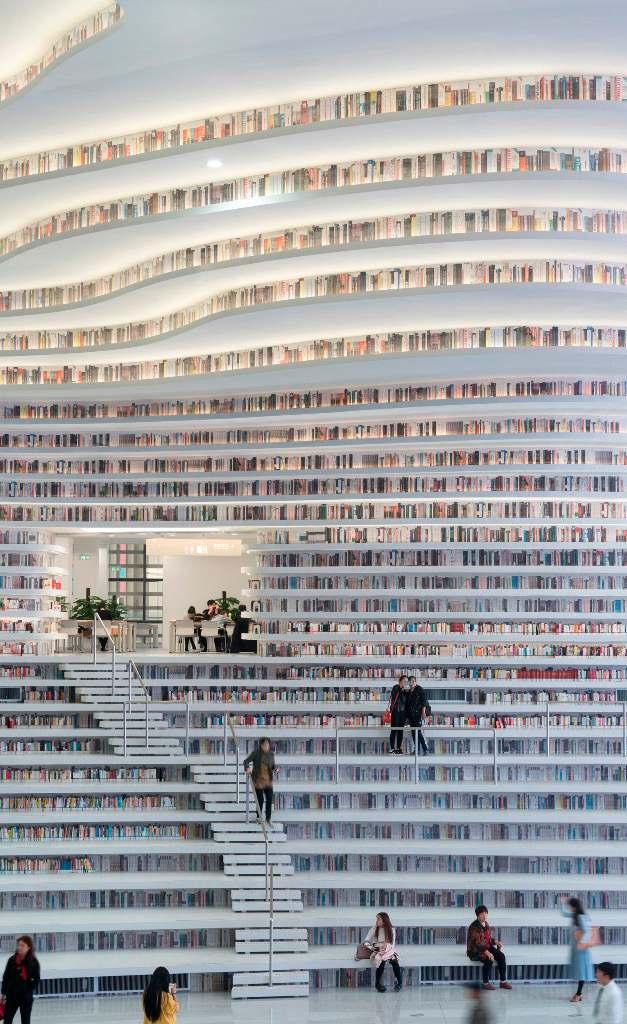
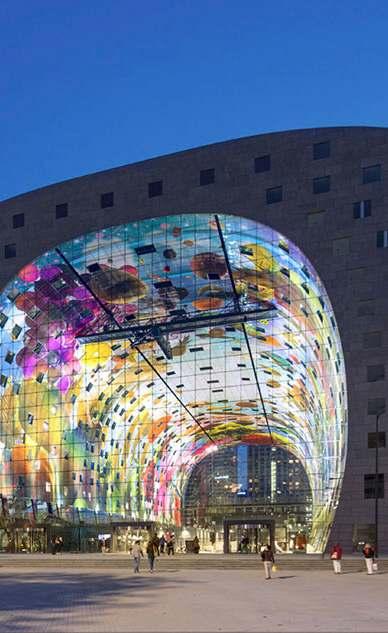
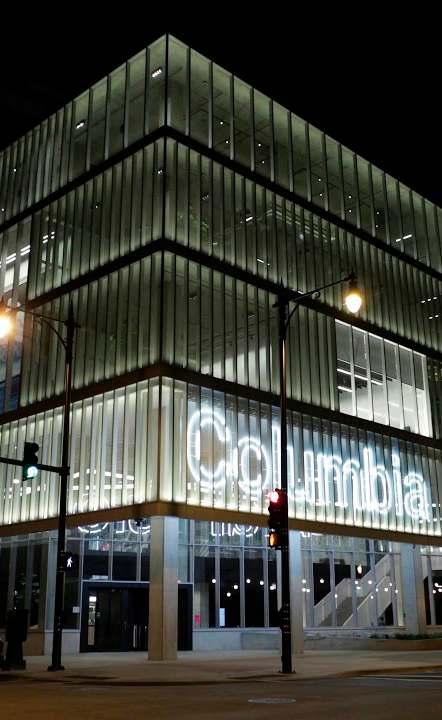
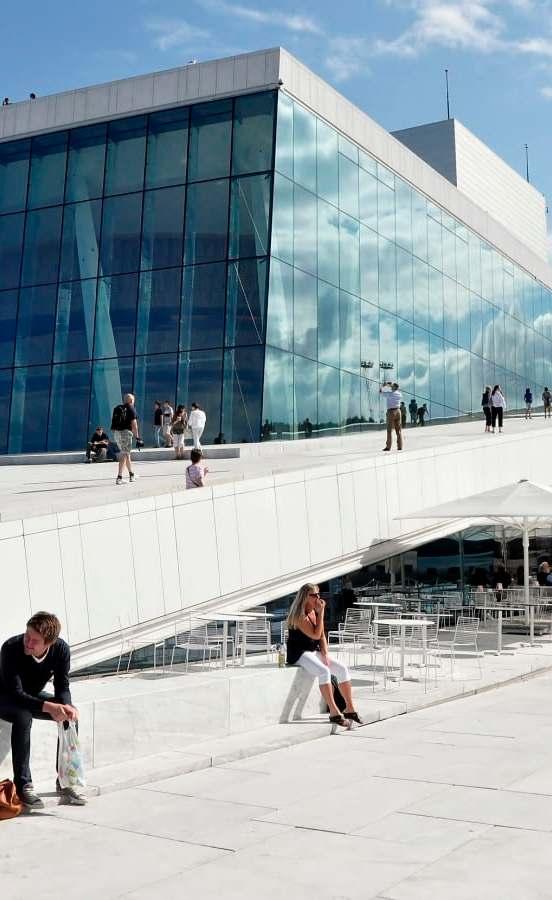
MOTOR ROW IS EMPTY
15-MINUTE CITIES NEED THIRD PLACES
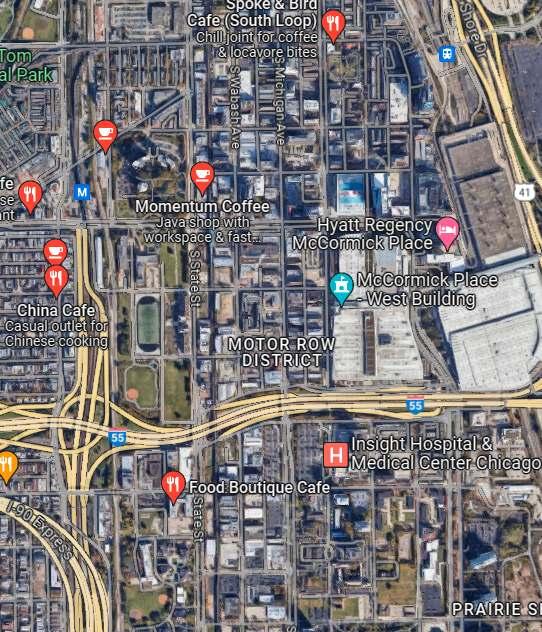
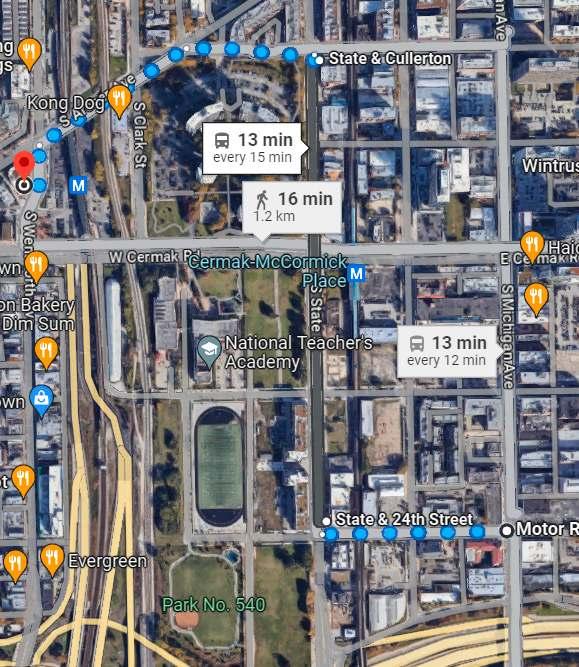
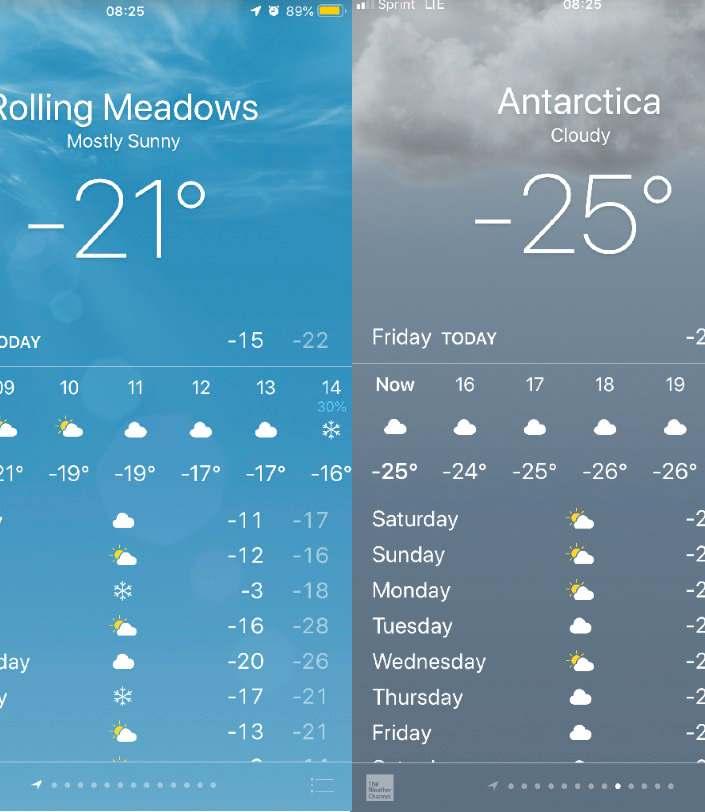
Lack of cafes in Motor Row 17 Minute Walk, “13 minute” bus ride to nearest library Chicago is too cold to only have outdoor third places
CONNECTION - COMMUNITY
CAR ENTHUSIASM - CAR HISTORY
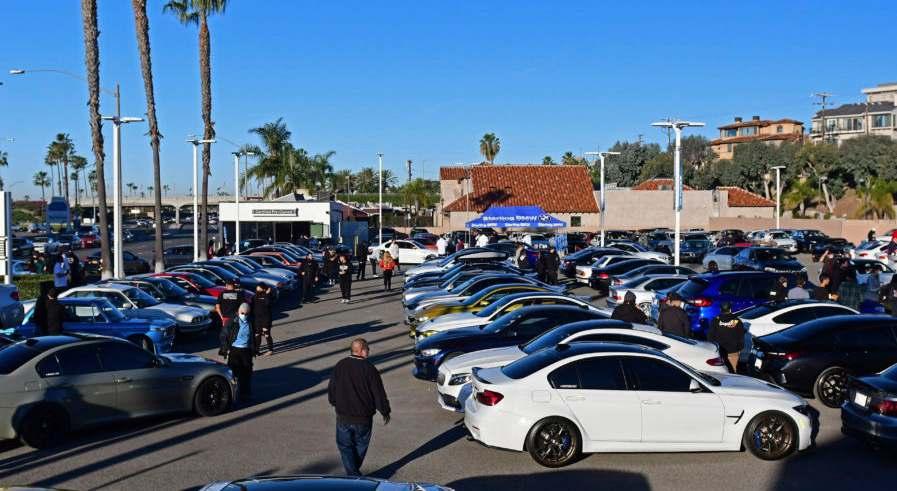

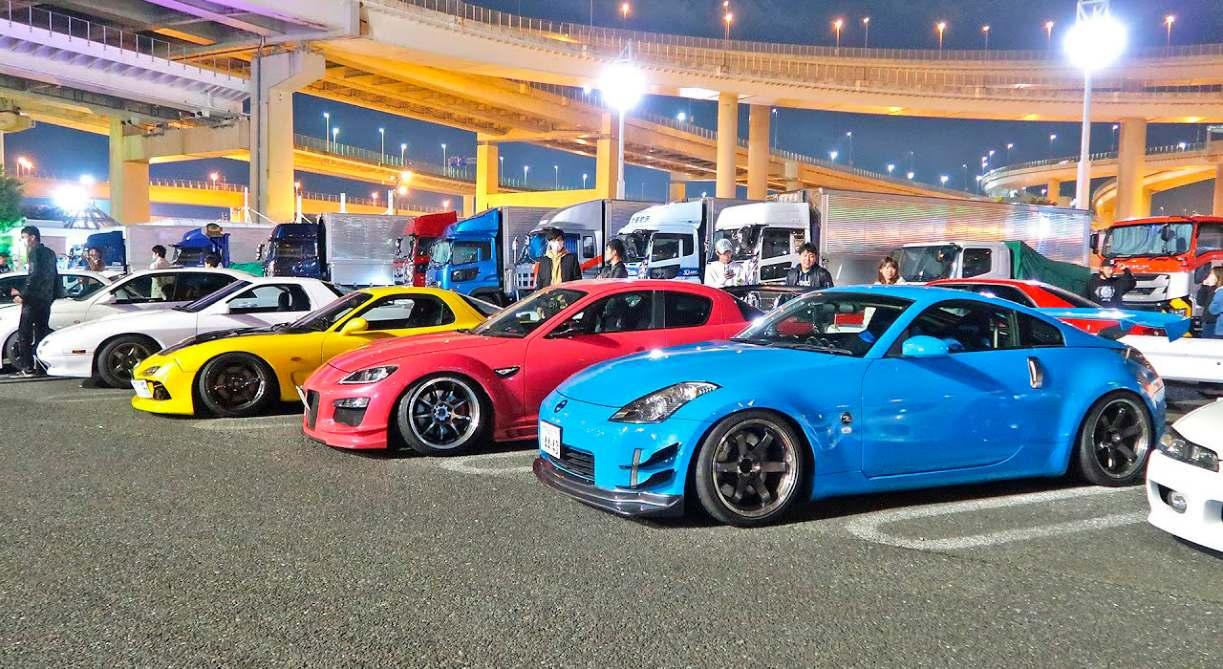
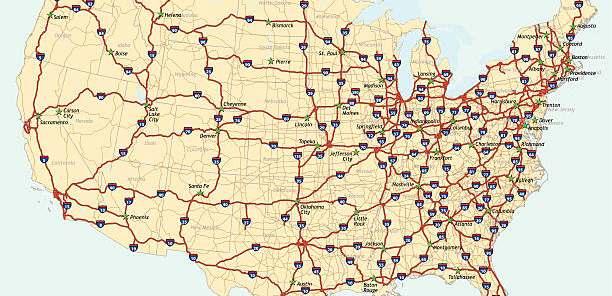
PROJECT PROPOSAL
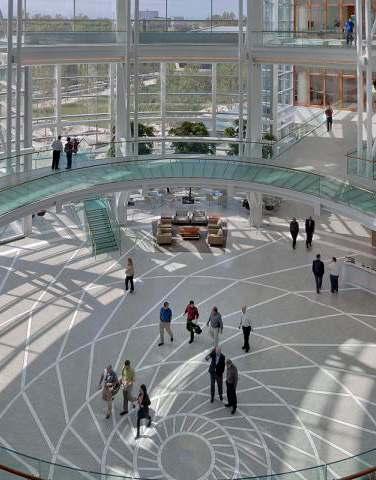
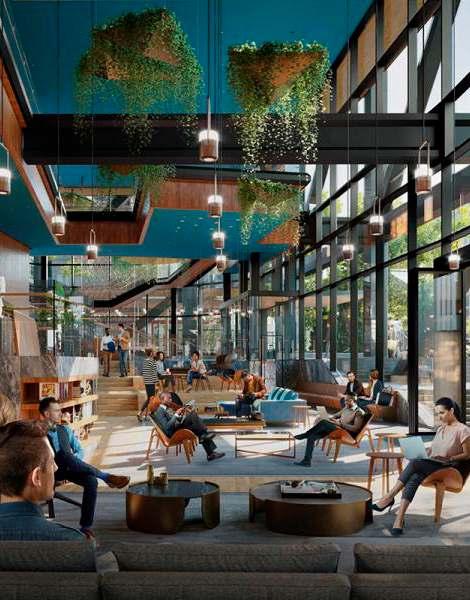
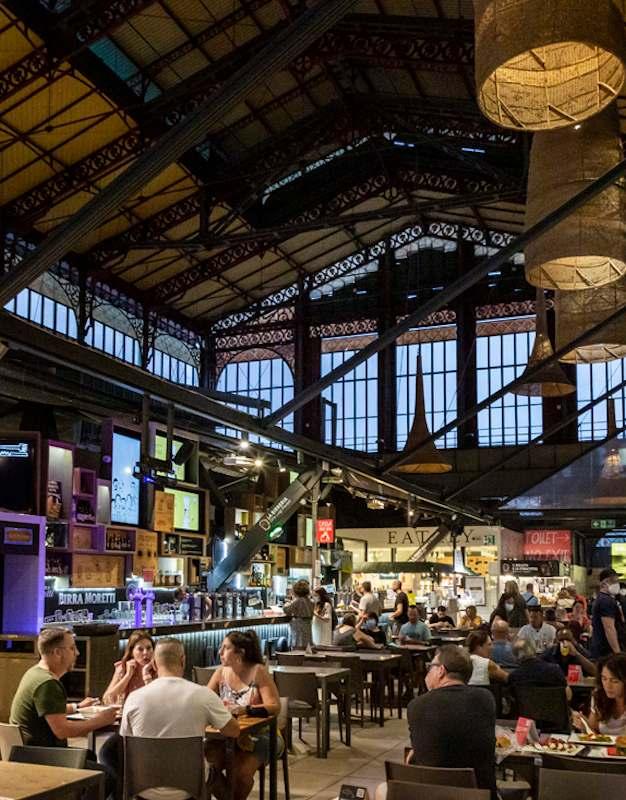
LIBRARY - COMMUNITY CENTRE - LARGE MARKET
CULTURAL CENTRE - PUBLIC ARCHITECTURE
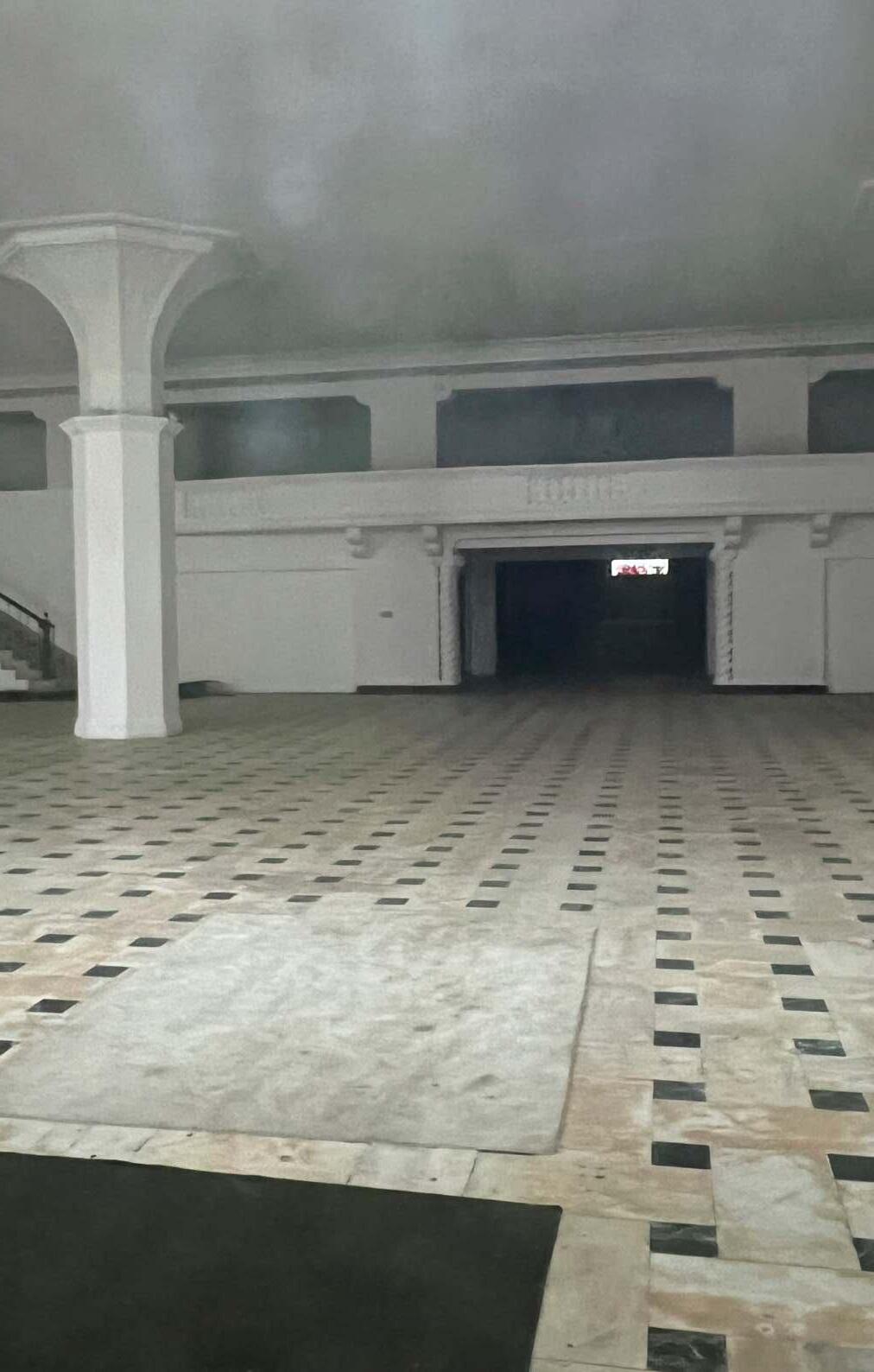
REFLECTION ON TOPIC
GRIFFIN HALL
“Make a CAR LOUNGE and a LEISURE SPACE, with FOOD DISTRICTS?”
I’d love to make a place that can HOST CAR EVENTS and double as a MARKET
“Try a COMMUNITY SPACE or MAKER SPACE that will help the community?”
I like the idea, something people will actually USE and ENJOY
“I like the idea of bringing CAR CULTURE into the DESIGN”
That would FIT WELL IN MOTOR ROW
I just need to make it ABSTRACT
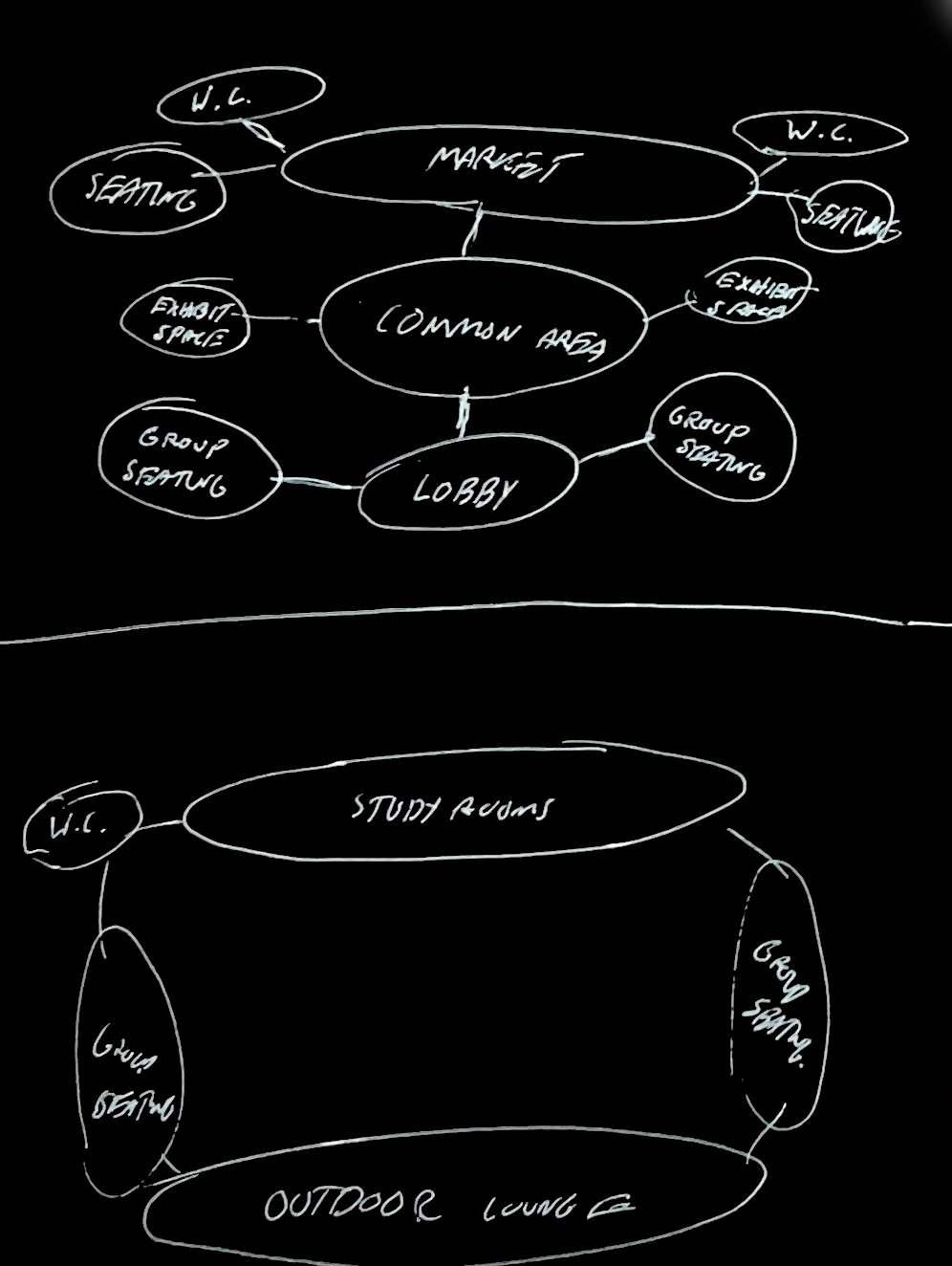
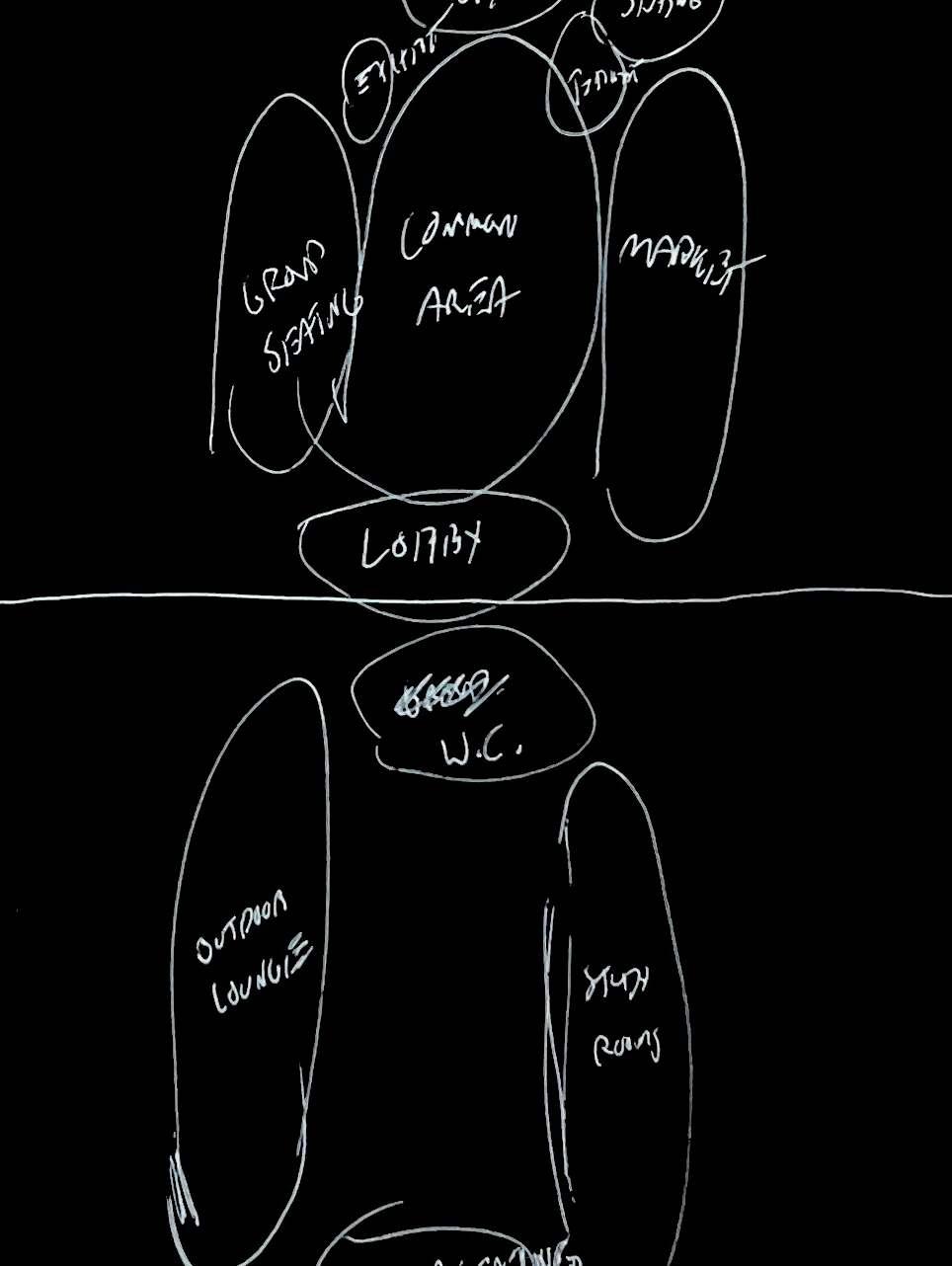
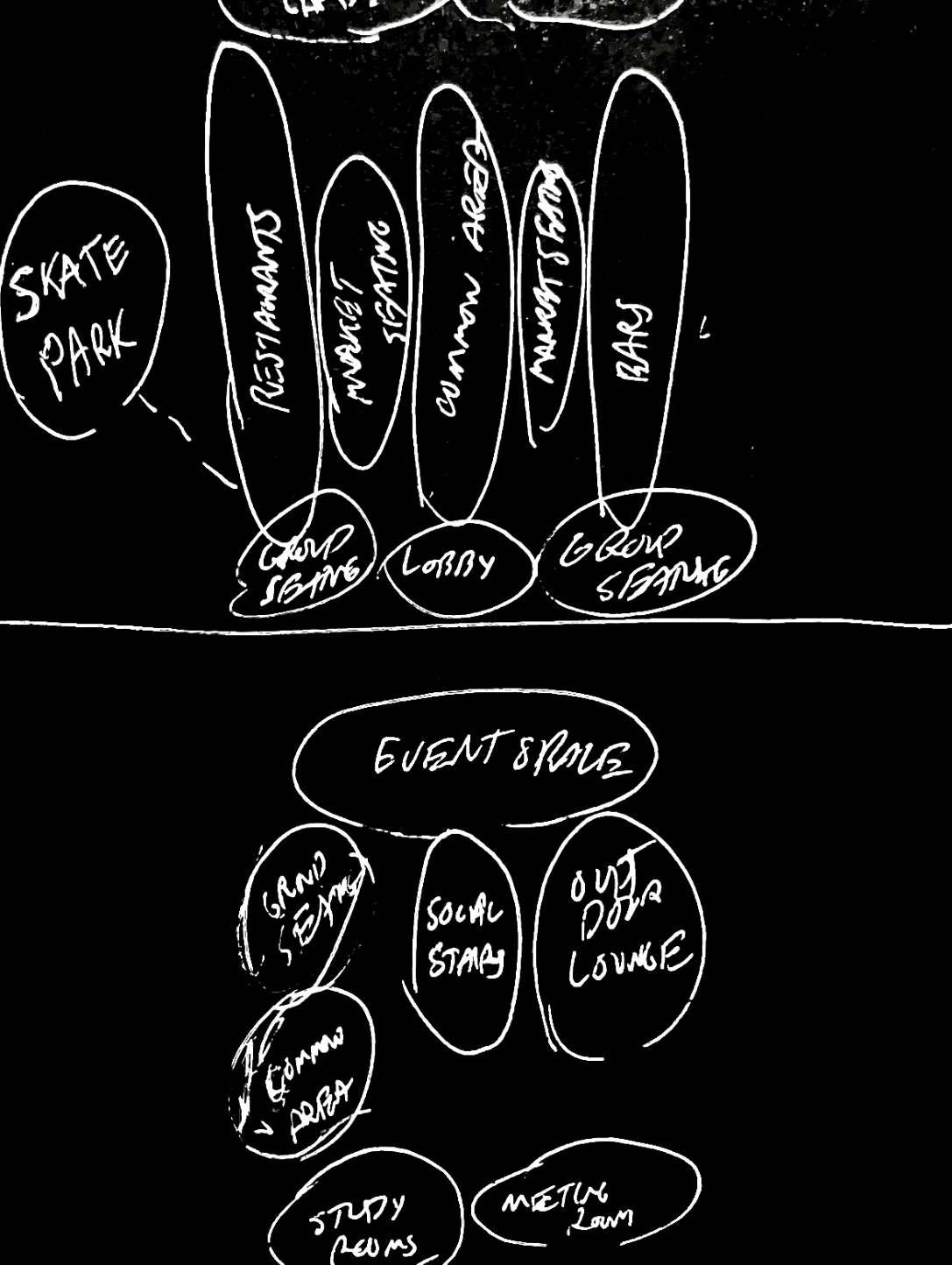
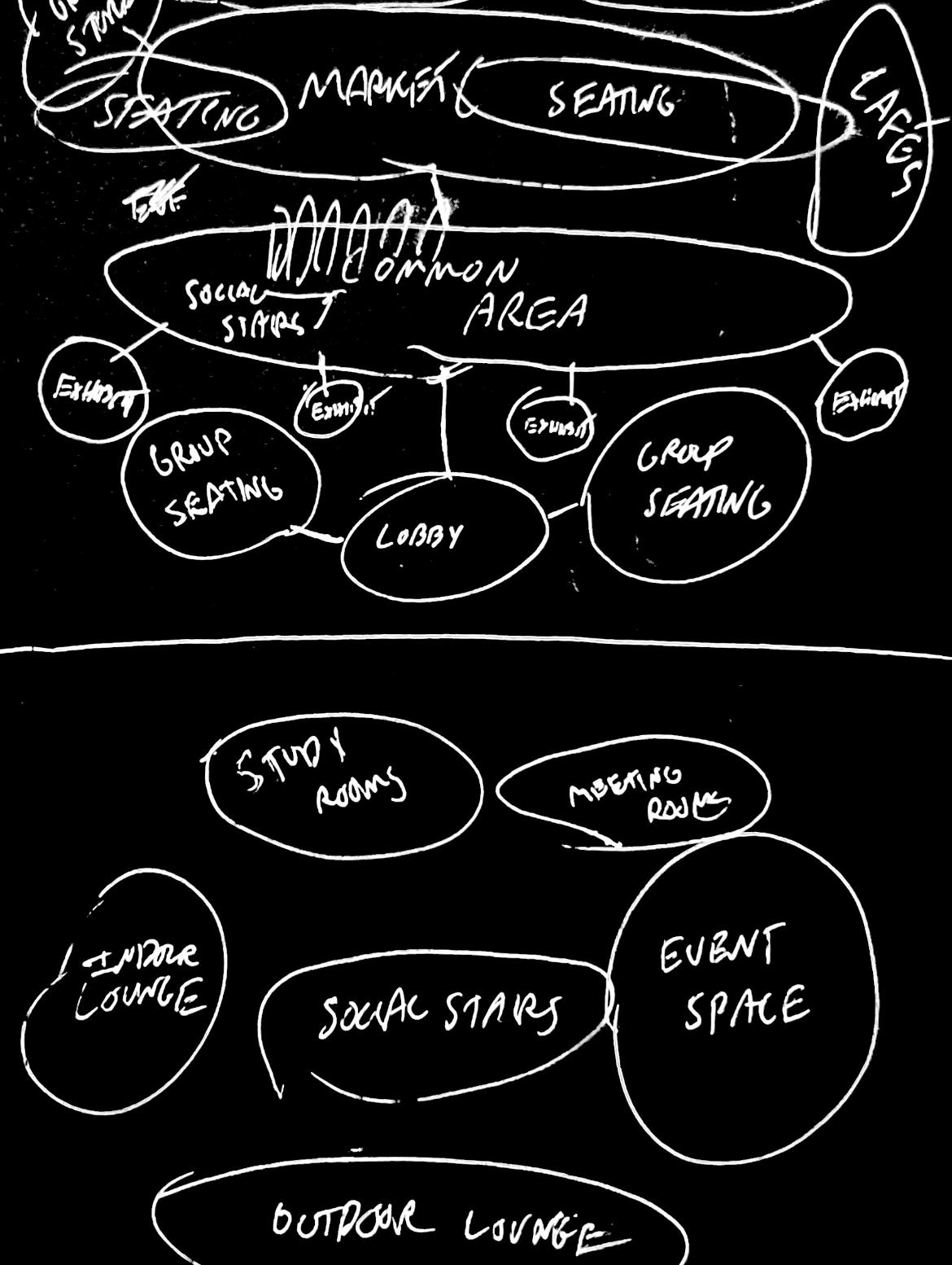
MANIFESTO
My space will bring people together to create community within the Motor Row area. The goal is not only to create something for the residents of Motor Row, but to create something that will bring Chicagoans and other tourists to Motor Row. My project doesn’t provide people with services, it provides people with leisure. My space is a third place, you go because you want to be there, not because you have to be there.
I want to think about as many different types of users as possible when proposing my design, my goal is for it to be a building where people can go inside instead of only seeing from the outside. This is a place where people can simply hang out for free or spend money if they want to. I intend the space to have a market with cafés, restaurants and bars, along with space for events to take place.
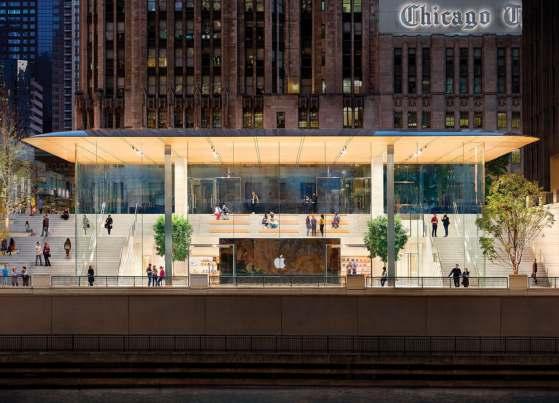
I like the idea of the curtain walls being as clear as possible to let outsiders know it’s a place for community.
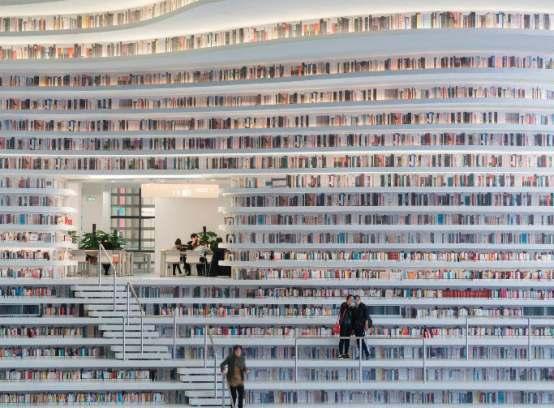
The Tianjin Binhai Library is a cool piece of inspiration to me. I want my space to be as open and as large-feeling as possible.
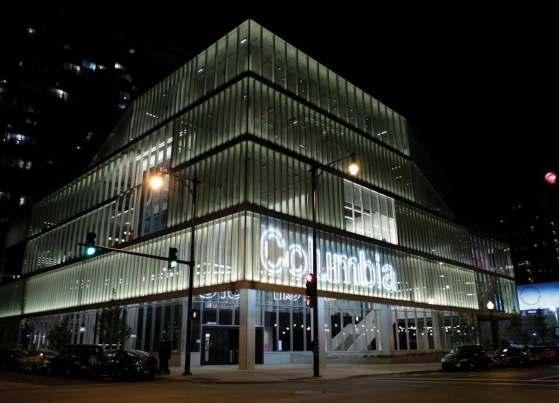
Third place for a community of people. A place where people can do many things.
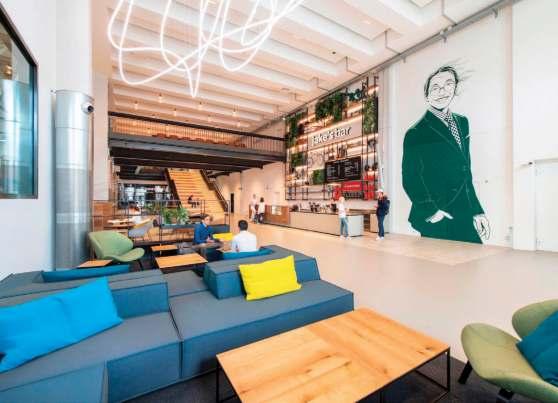
A space that encourages people to use the space, and meet new people.
PROGRAM DESCRIPTION
LOBBY - Grand entrance with cool design elements. Not a normal lobby with a big desk and seating as it’s not needed.
OUTDOOR LOUNGE - Rooftop, balcony, or open windows. Lounge space similar to an apartment lounge space.
CAFES - Space for cafes to operate. Within the market circulation.
COMMON AREA - Large straight circulation in the middle of the space. Acting like a pedestrian street.
GROUP SEATING - Large lounge areas with a circular table. Seating for many, intended for large groups.
EVENT SPACE - Large open space/stage for event holders. Could have moveable furniture in it.
RESTAURANTS - Small vendors with a cashiers’ desk and a kitchen. Restaurants layed out in a row together.
MARKET SEATING - Central seating along circulation. Multiple table sizes available.
BARS - Within the market circulation. Similar layout to restaurants, but with bar height seating.
E HIBIT SPA E - Room for art to be installed. Not a whole room, just room for exhibits to be displayed.
SOCIAL STAIRS - Large stairs with seating. Down the i le to an o en se on oor if t e site allows
STUDY ROOMS - Small rooms away from the action. Desi ne to fit 2 eo le a i
MEETING ROOMS - i e an offi e eetin roo Intended for visitors, not companies.
GROCERY STORE - Small store inside. Could be a big or small business.
SKATE PARK - If the site provides the space I want to turn some parking space into a skatepark. On-site parking will not be prioritized with the space.
SEMESTER 8
FINAL STUDIO, 50 PHOTOS
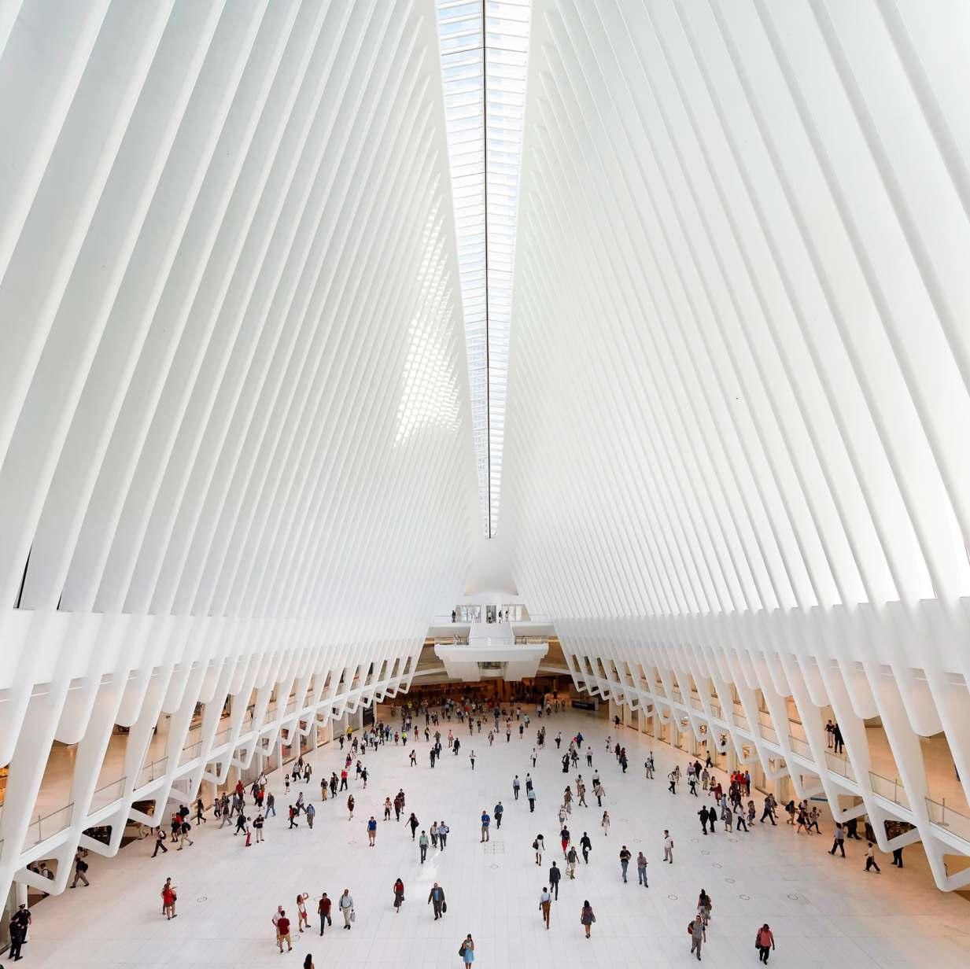
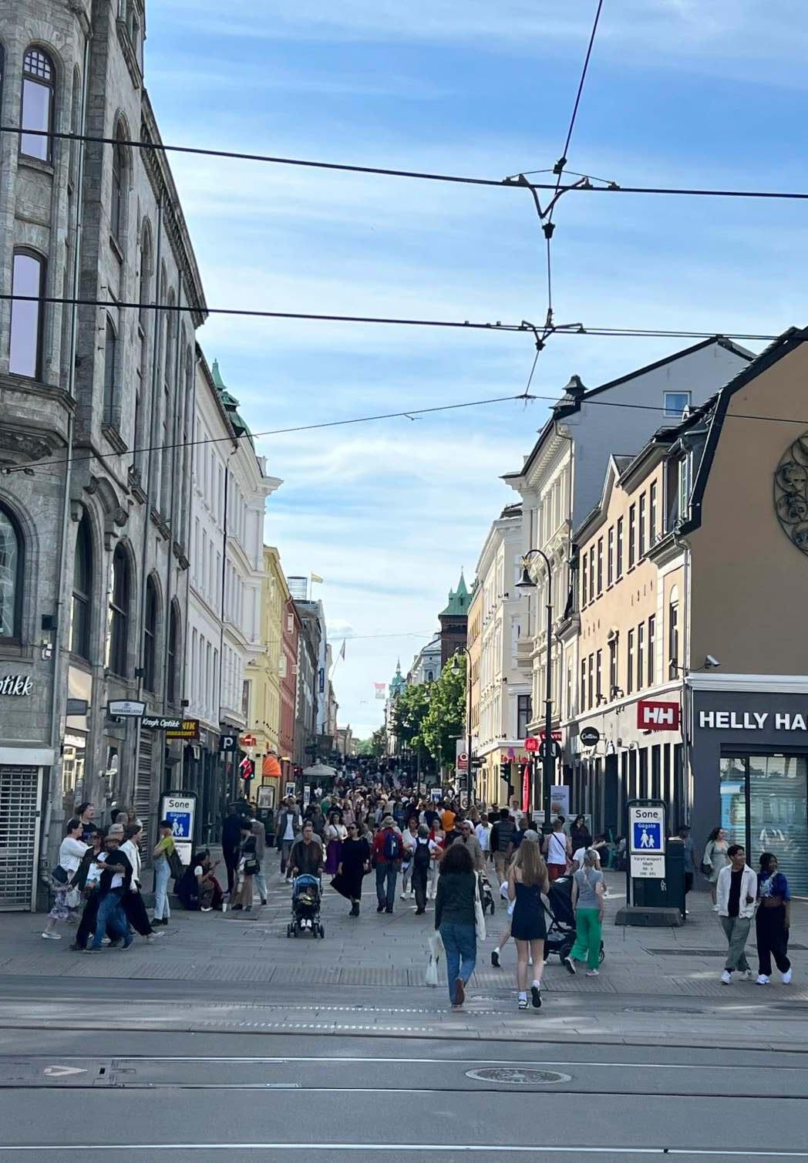
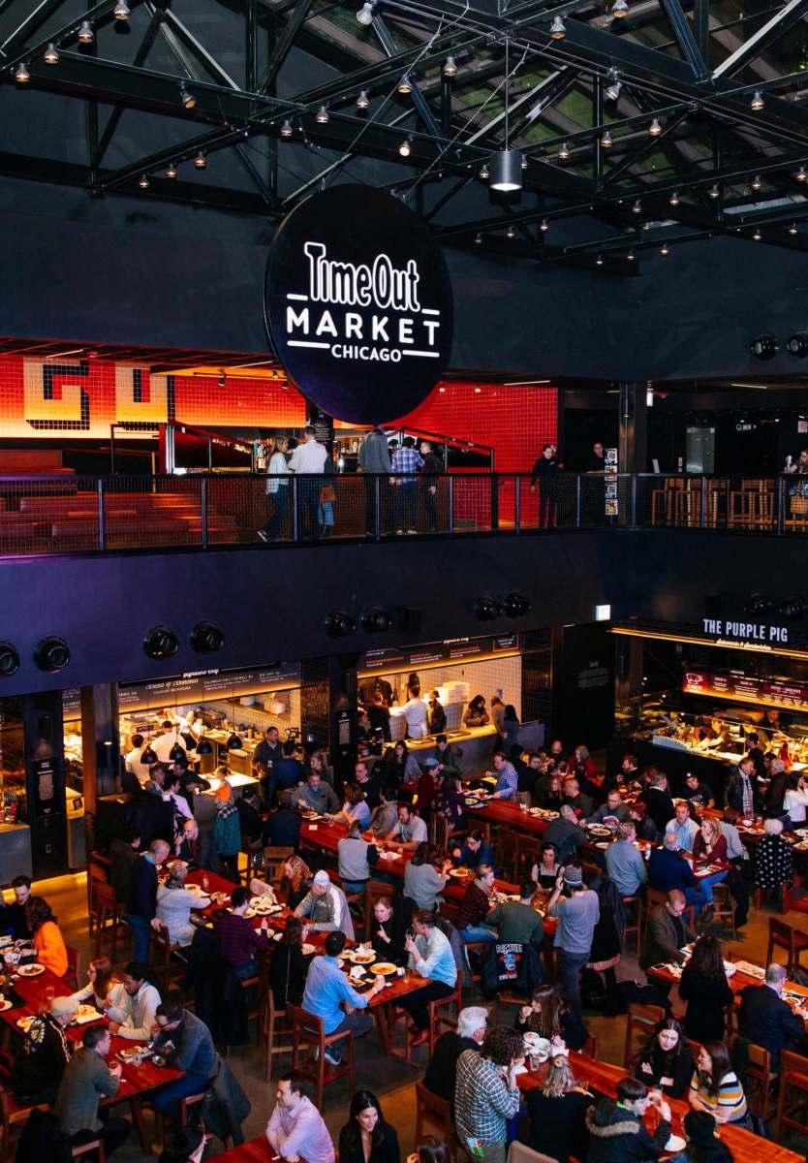
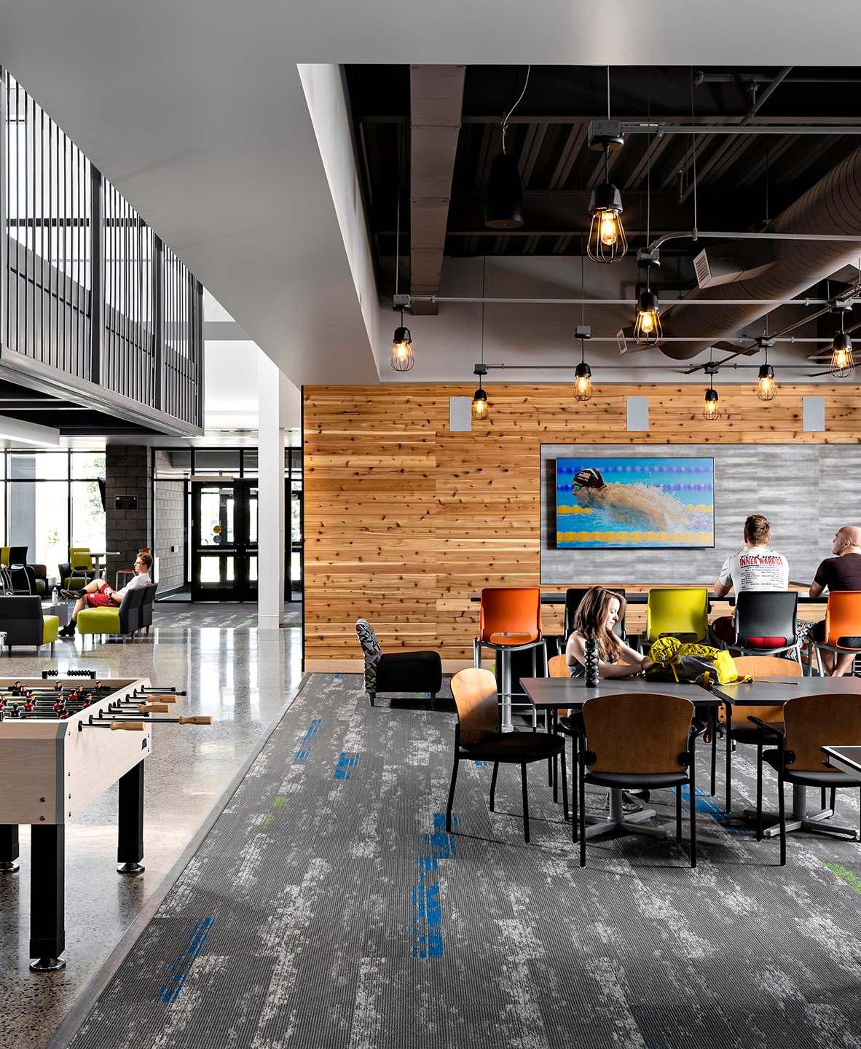
PROGRAMMING.. again
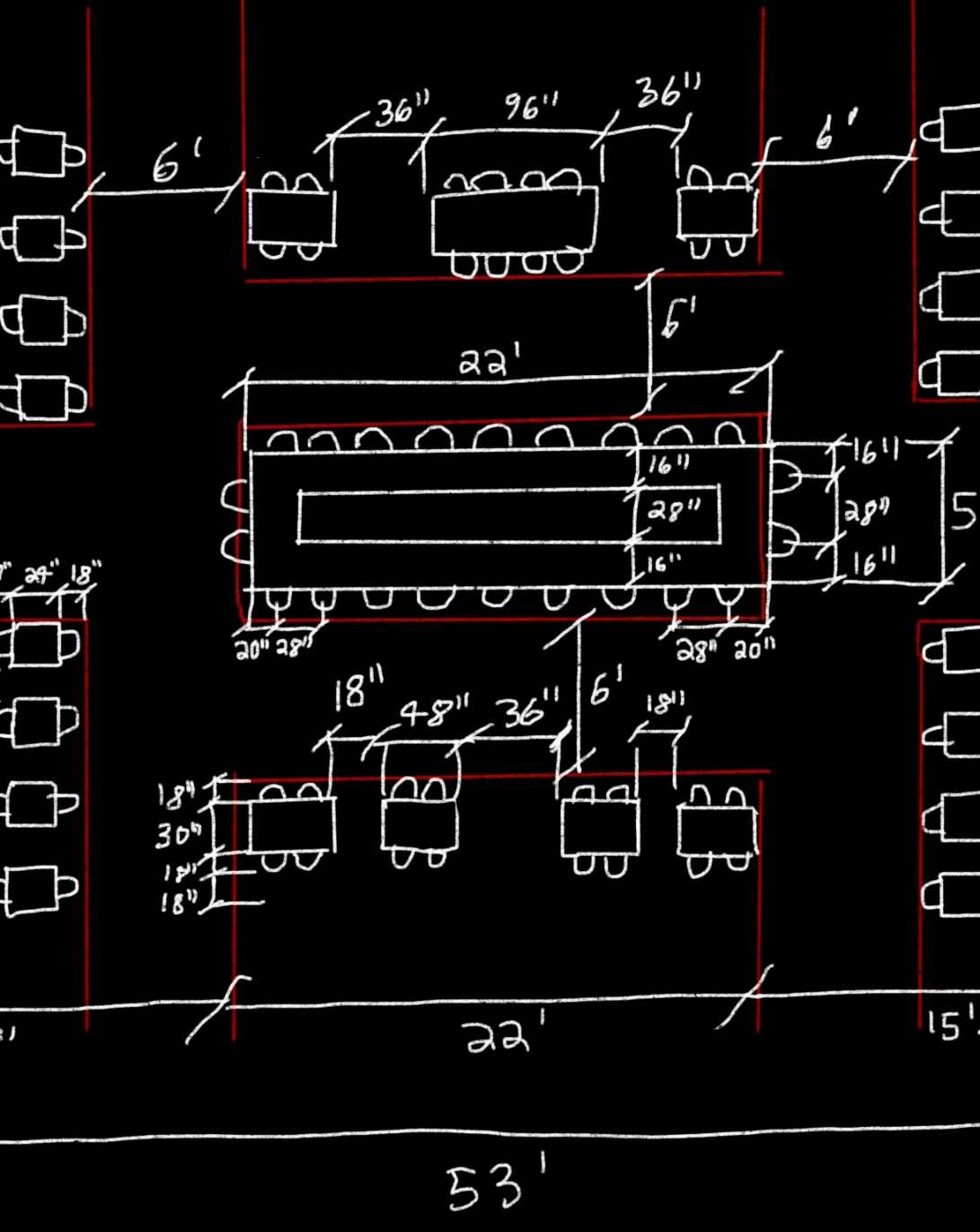
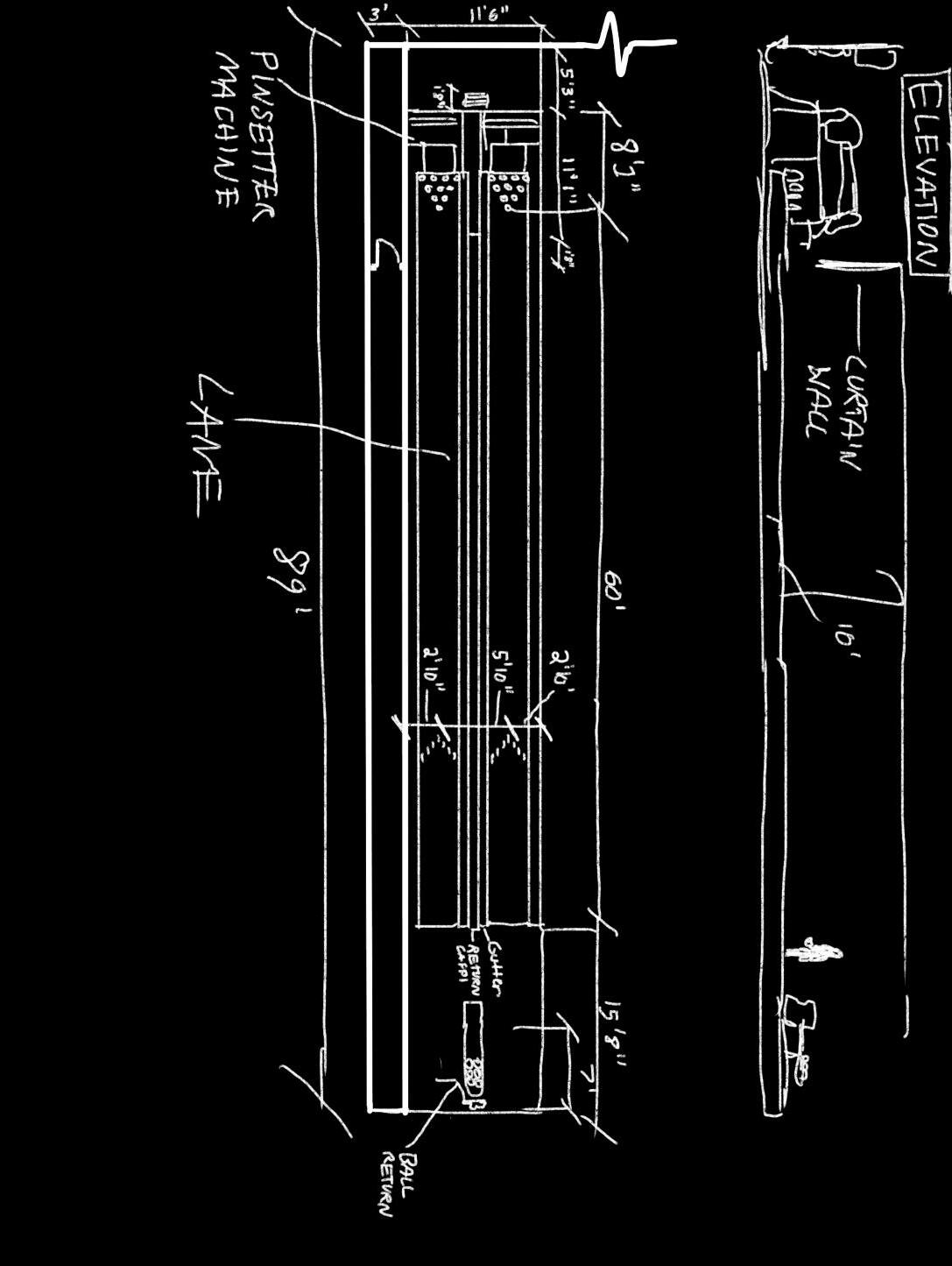
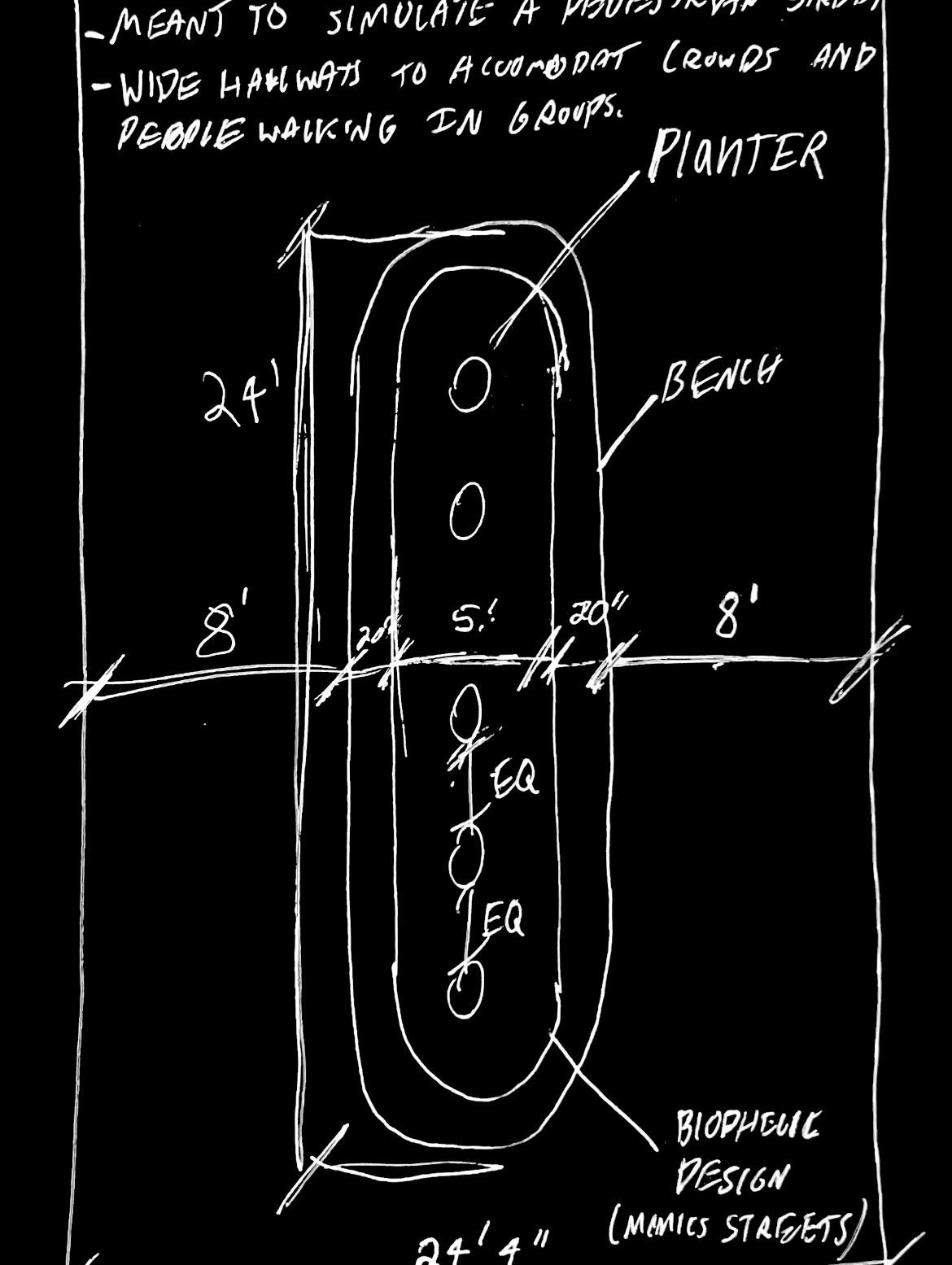
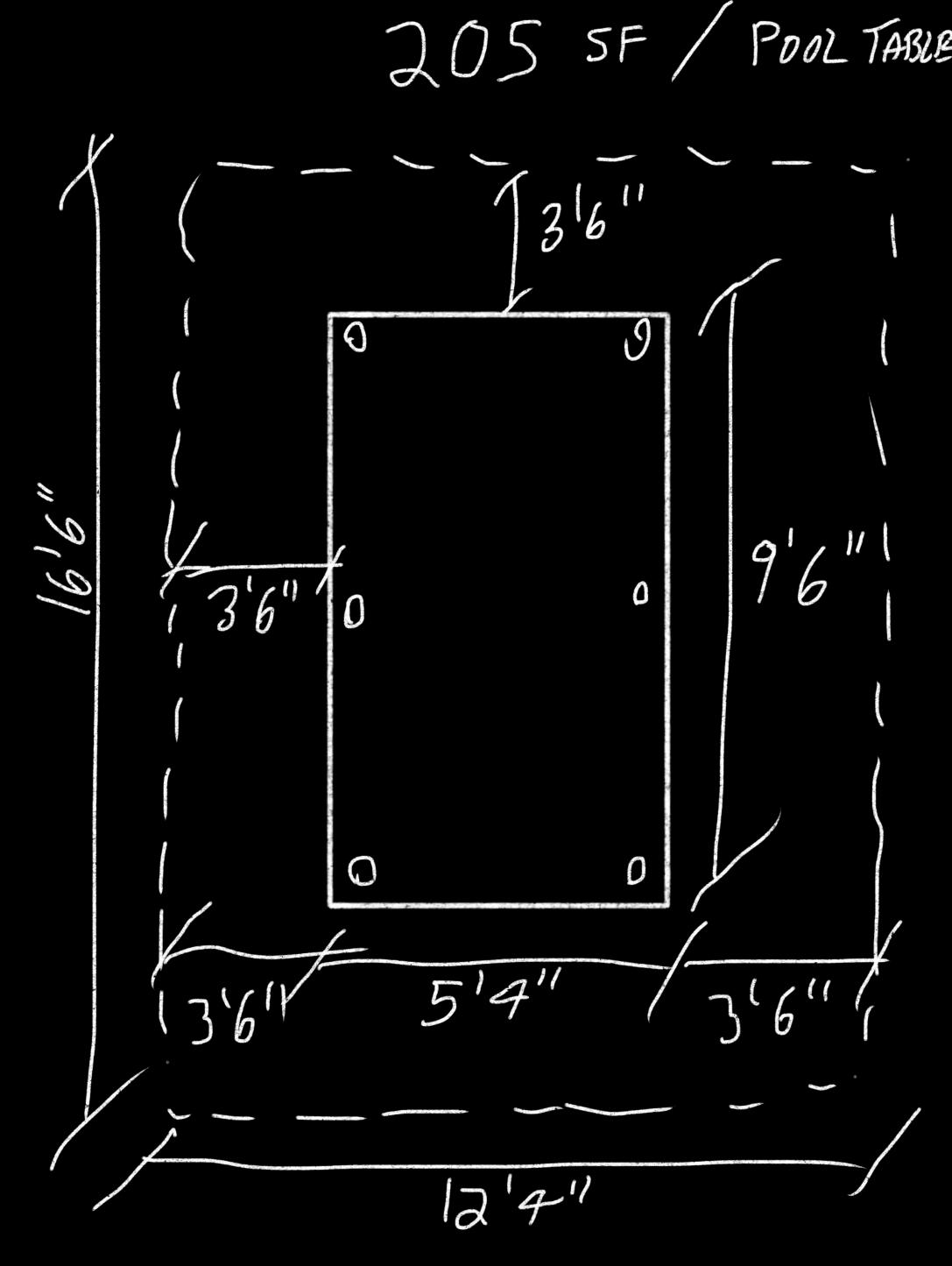
GRAND CIRCULATION
GRAND CIRCULATION
POOL TABLE
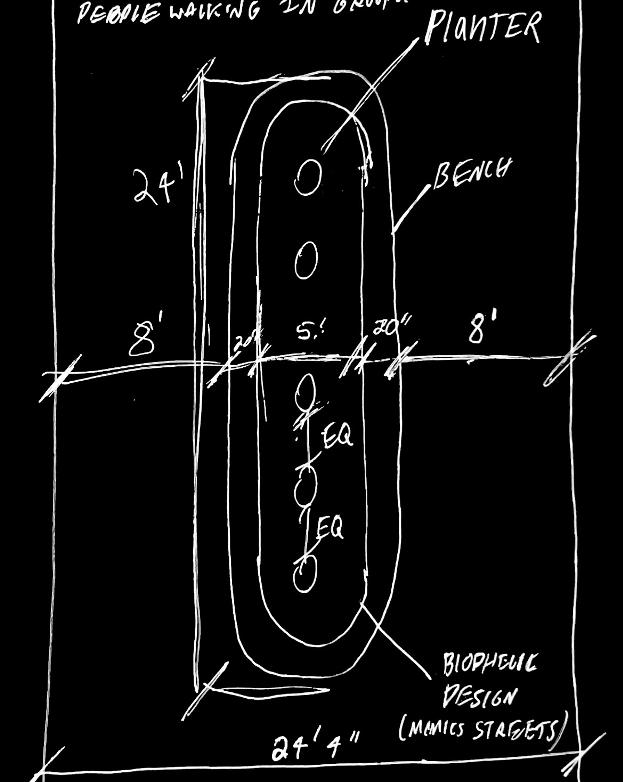

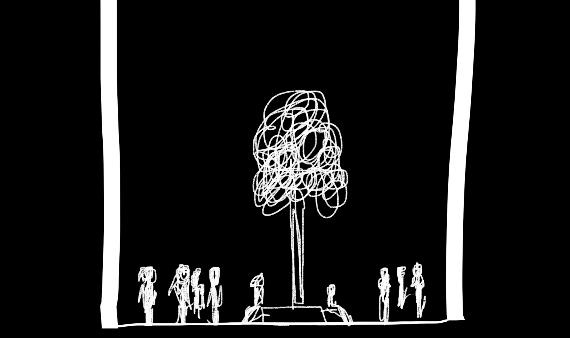

Meant to simulate a pedestrian street.
Meant to simulate a pedestrian street.
Wide hallways to accommodate crowds and people walking in groups.
Wide hallways to accommodate crowds and people walking in groups.
I want this space to be used as a place where people can just walk through and interact with the space.
I want this space to be used as a place where people can just walk through and interact with the space.
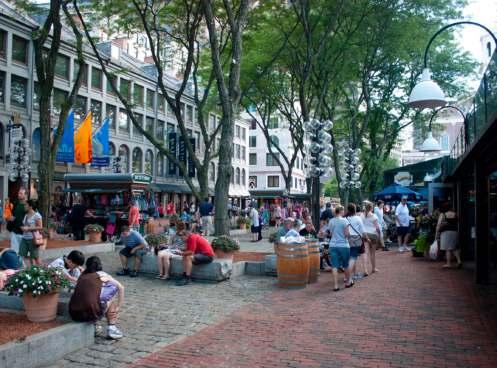

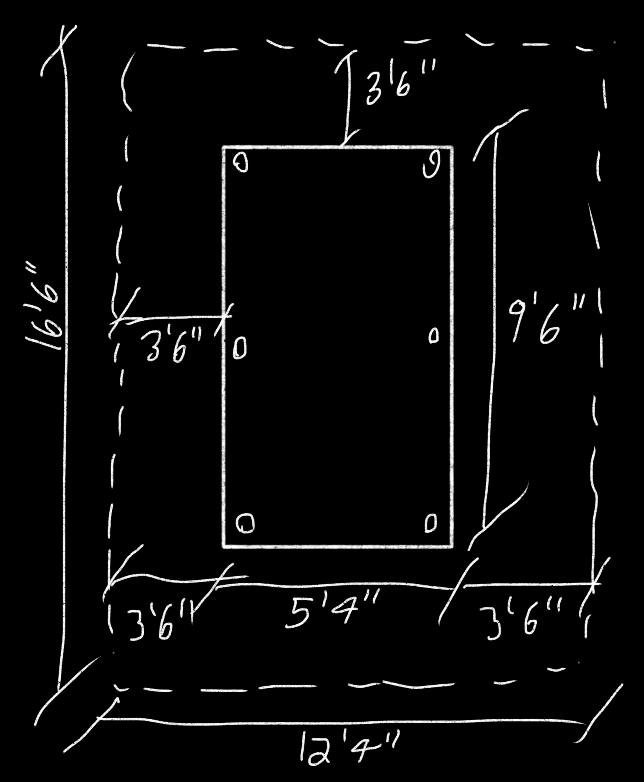
Designated space for each pool table.
3’6” around the whole pool tabe to make room for the sticks, and people standing around the pool table.
I want to fit as many of these as I can in the space I designate for activites such as bowling, arcade, bars, and such.
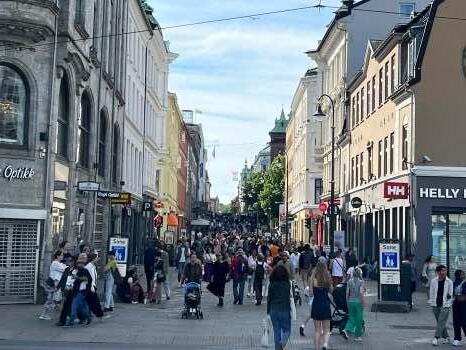

ELEVATION
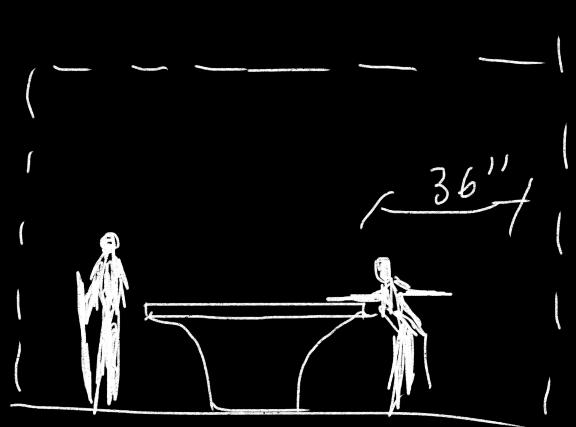
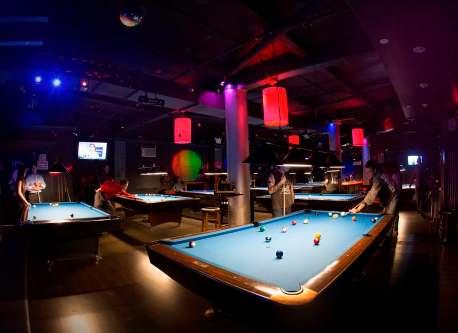
SPRING 2024 - FINAL PROJECT - PROF BROZ - GRIFFIN HALL
# PEOPLE: 22
# PEOPLE: 22
SF: 204 (seating)
SF PP: 9 CODE SF PP:
204 (seating)
PP: 9
# PEOPLE: 4
SF: 205
SF PP: 51
CODE SF PP: SF: # PEOPLE
BASKETBALL COURT
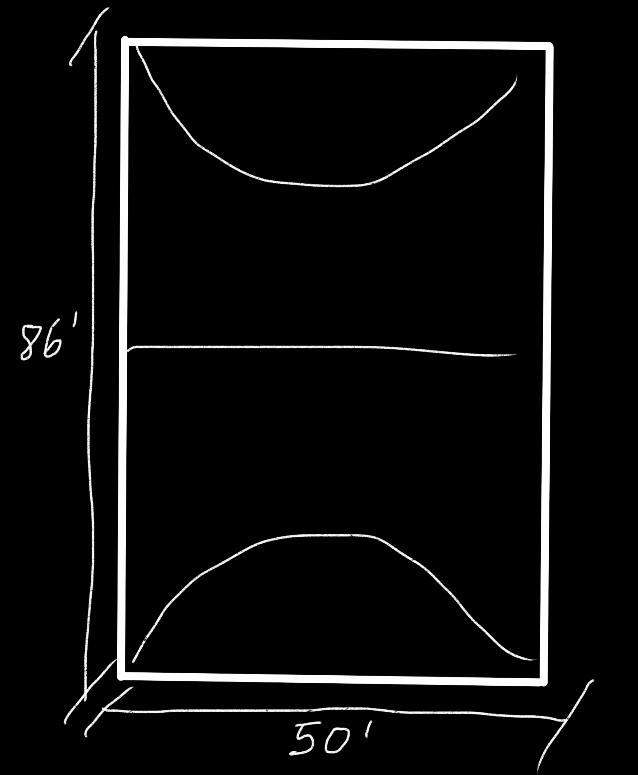
ELEVATION
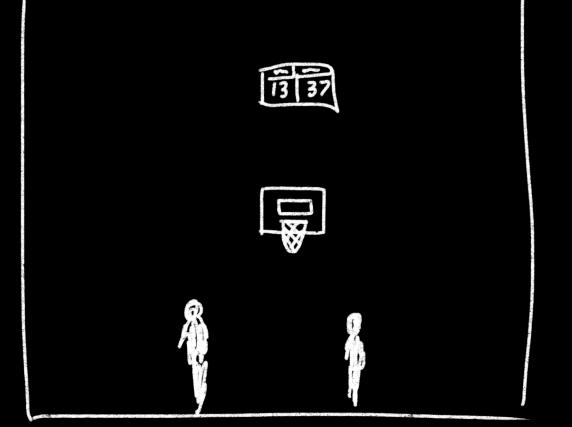
STUDY ROOM
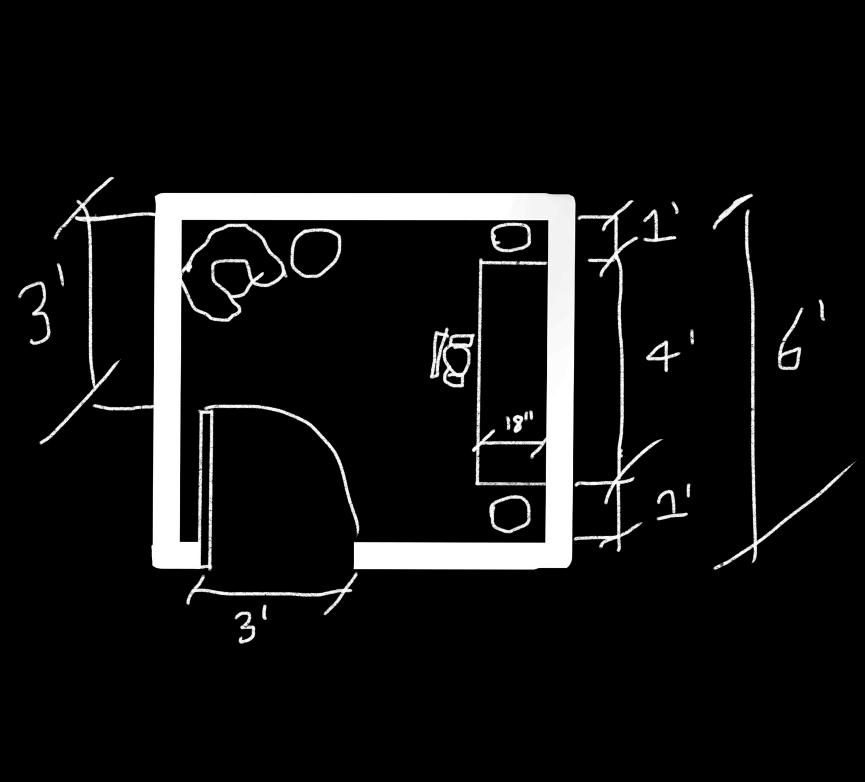
ELEVATION
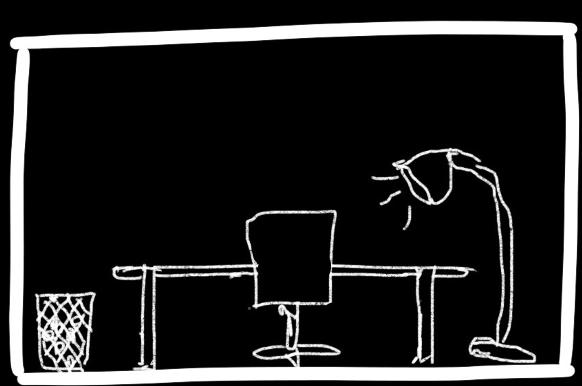
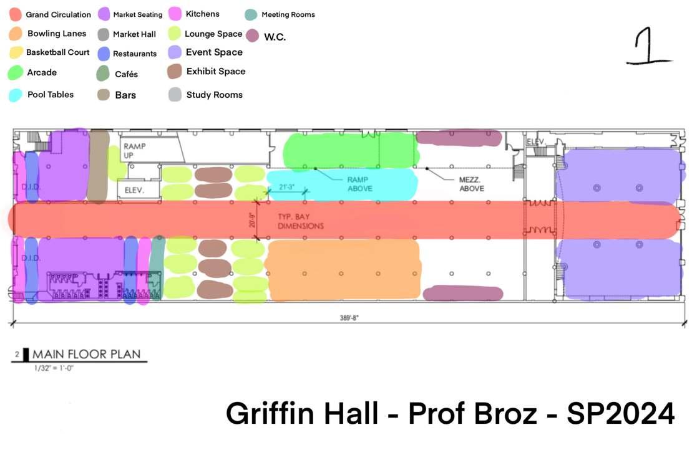
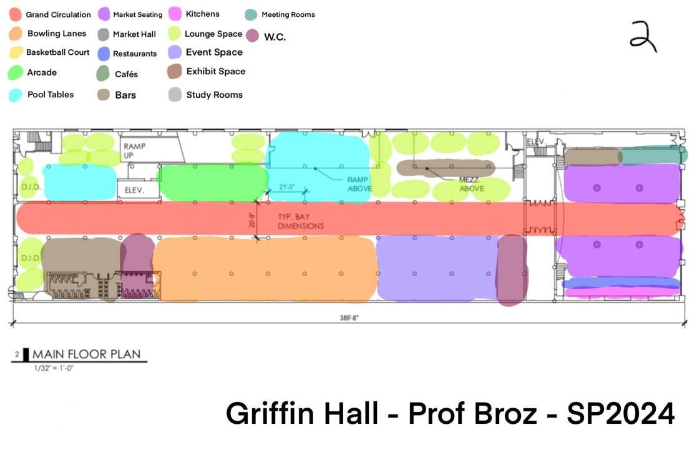
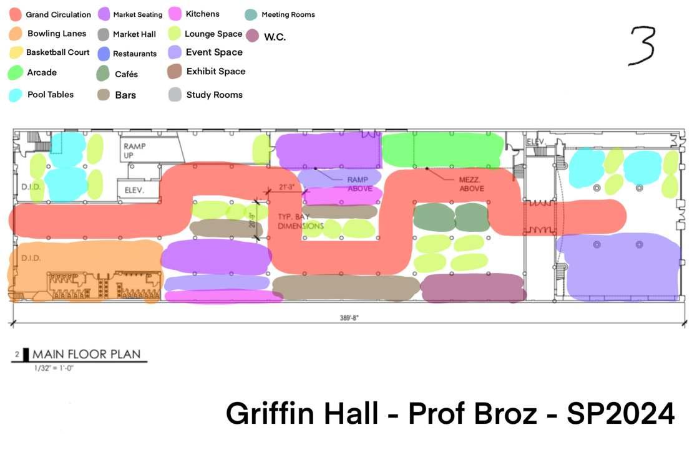
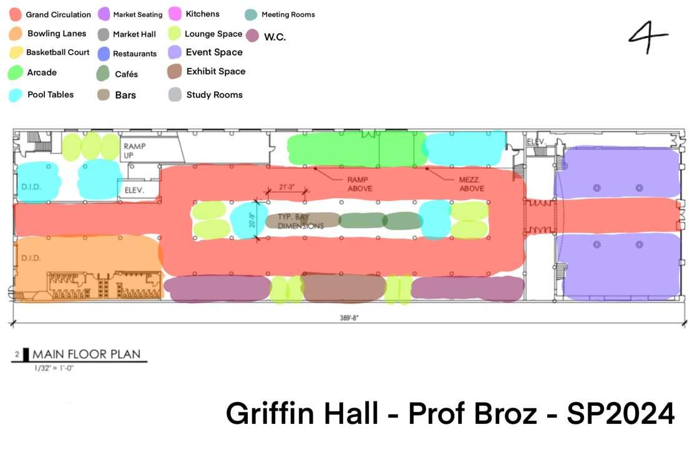
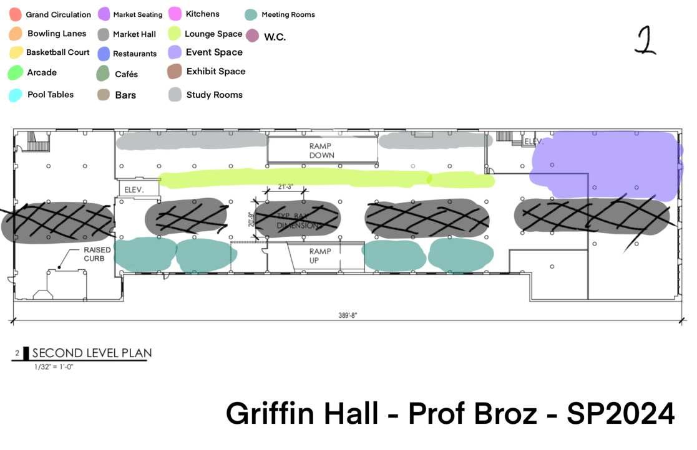
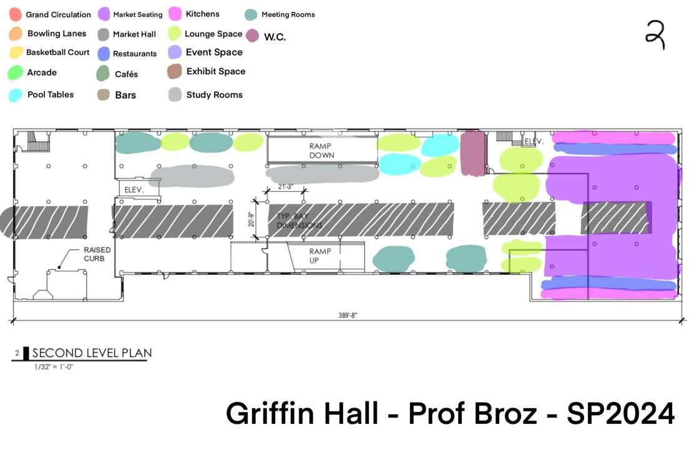
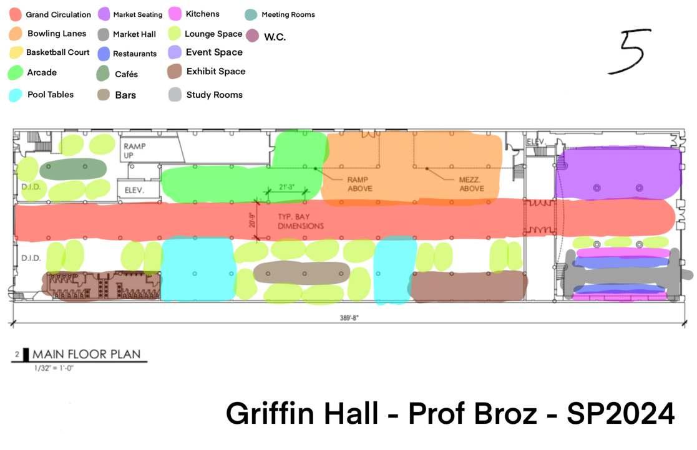
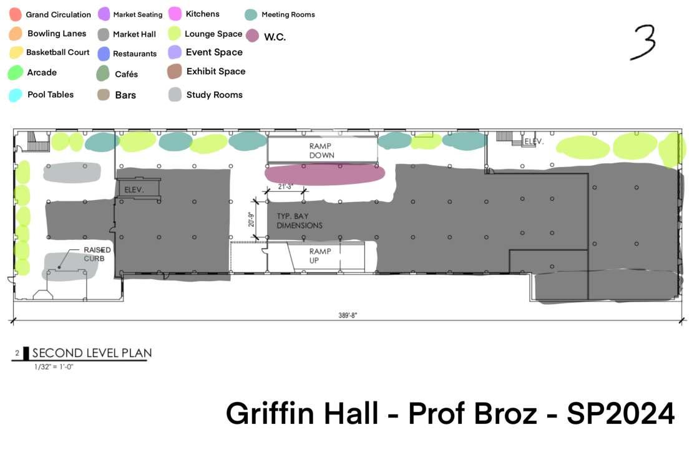
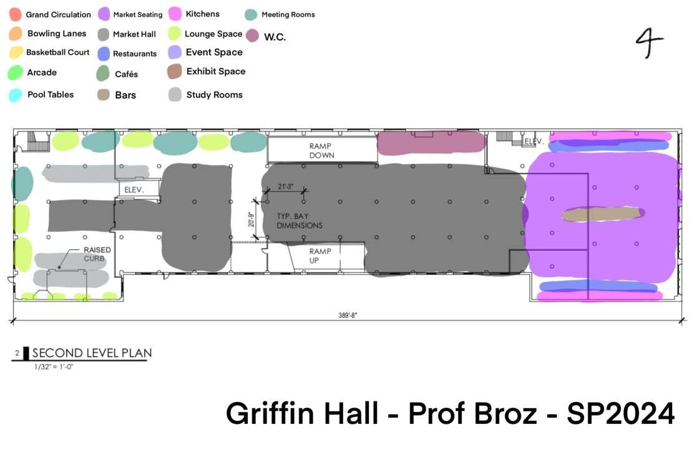
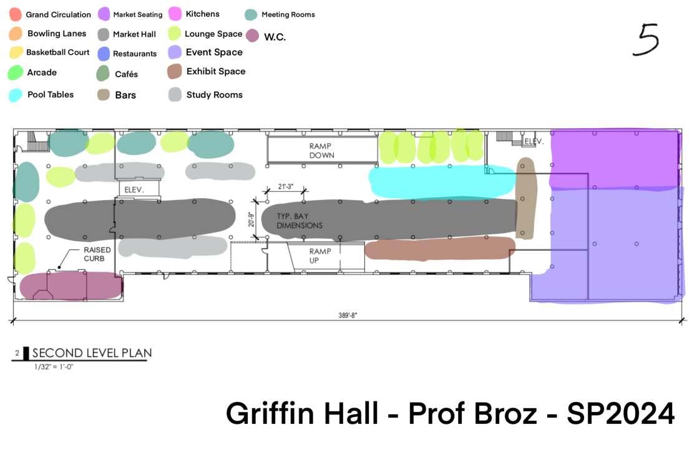
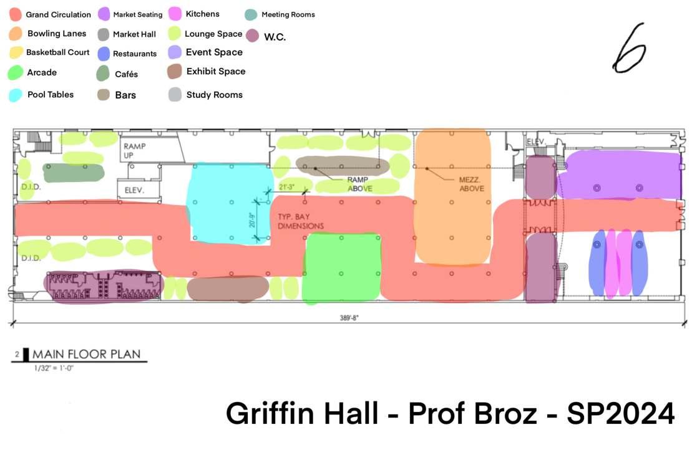
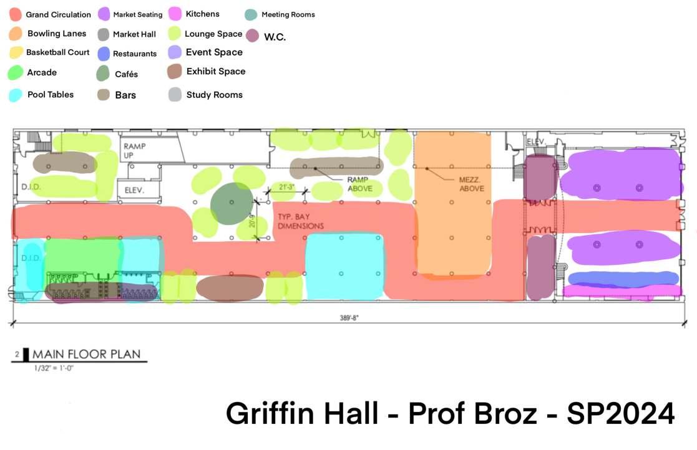
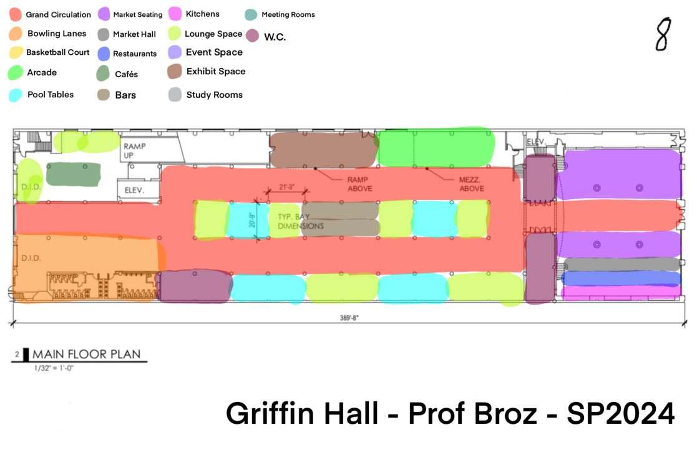
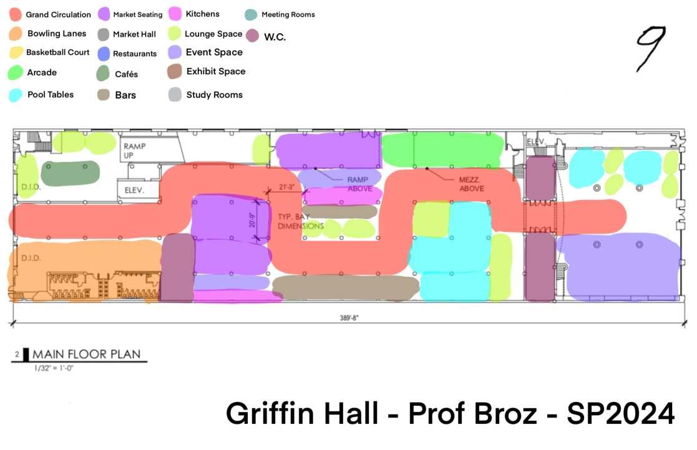
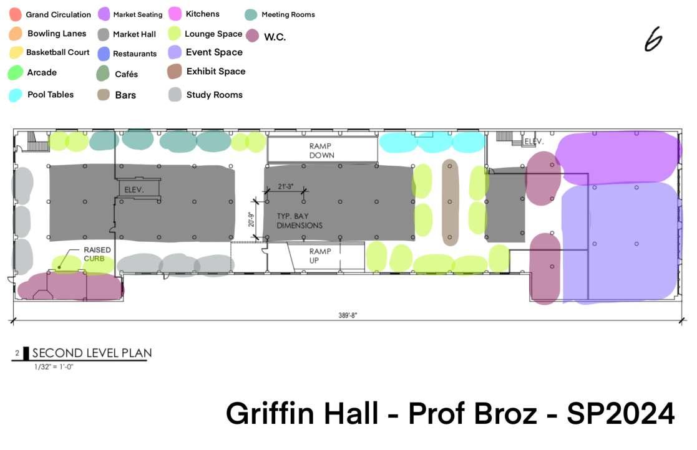
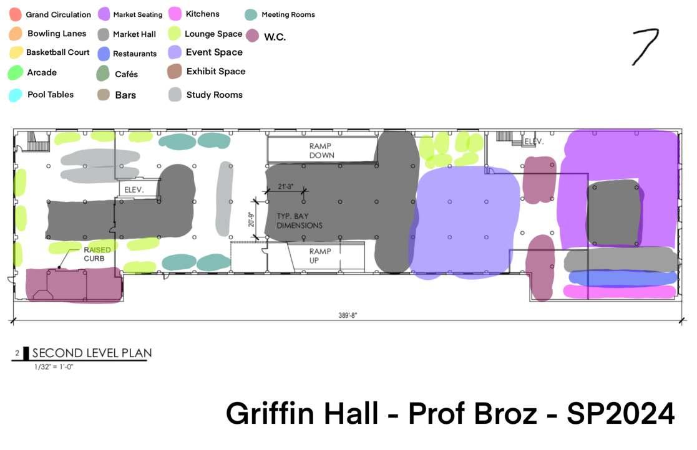
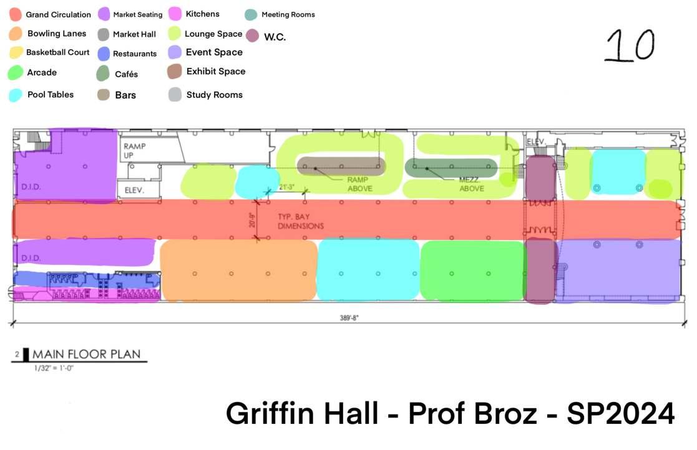
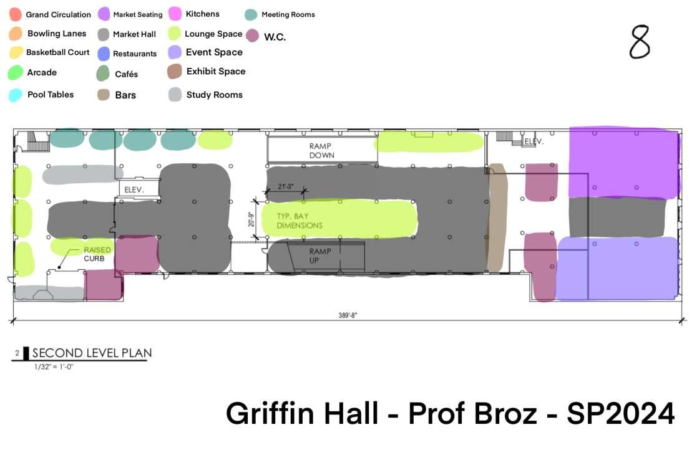
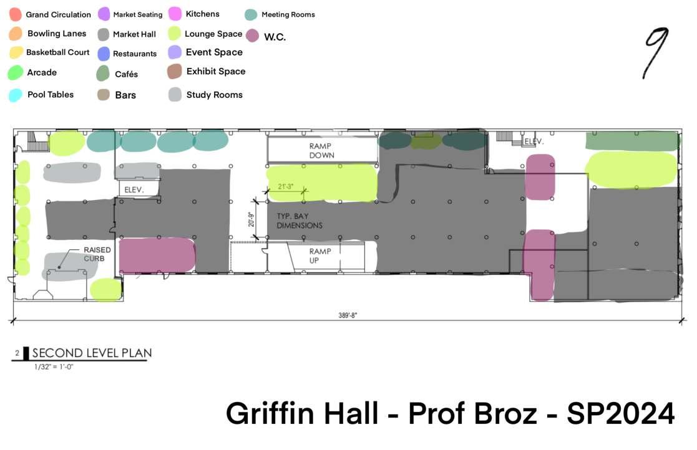
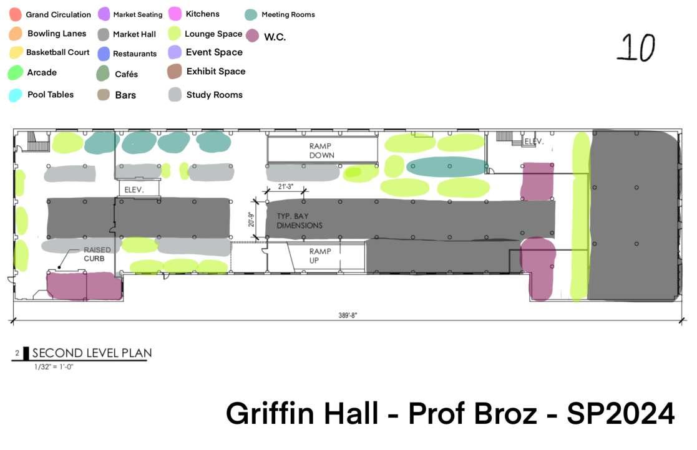
FINAL BUBBLE DIAGRAMS
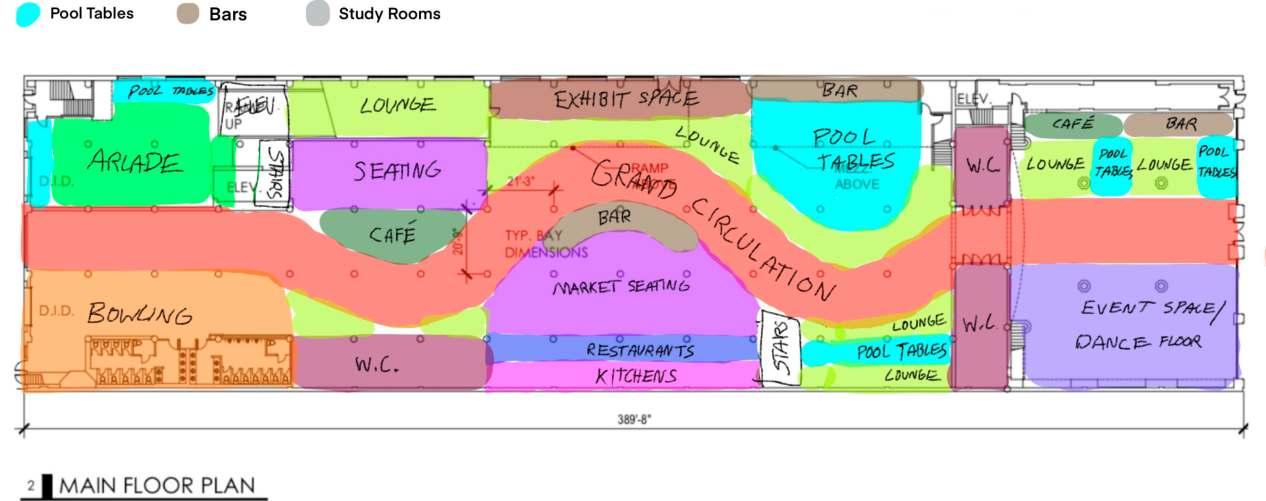
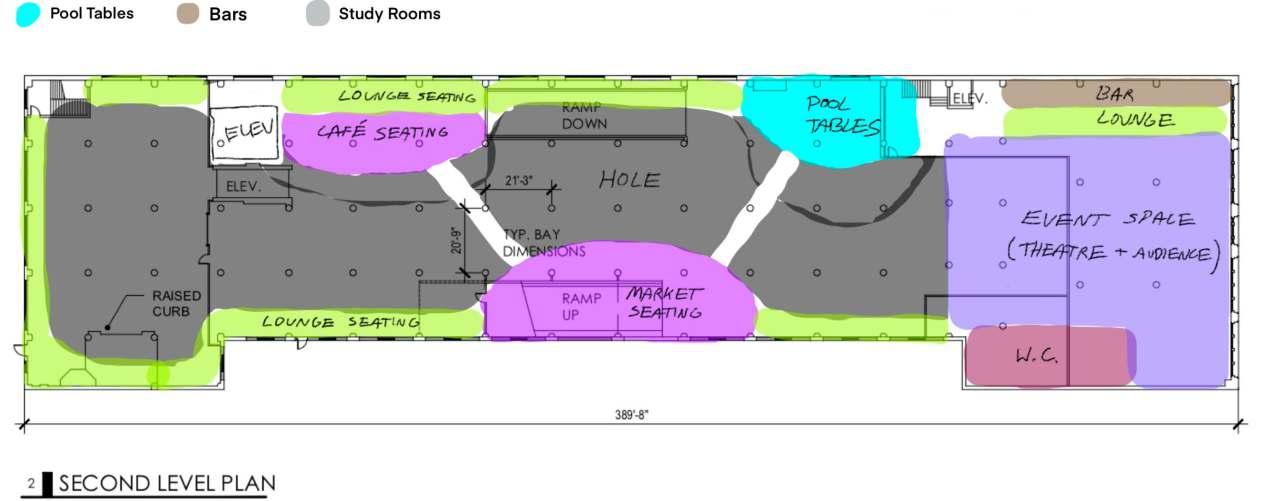
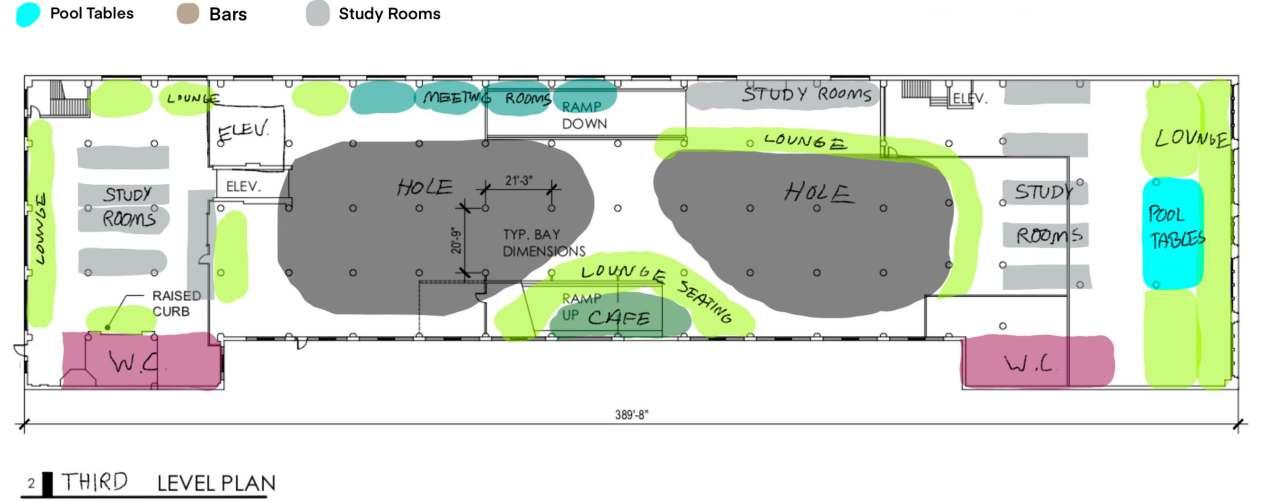
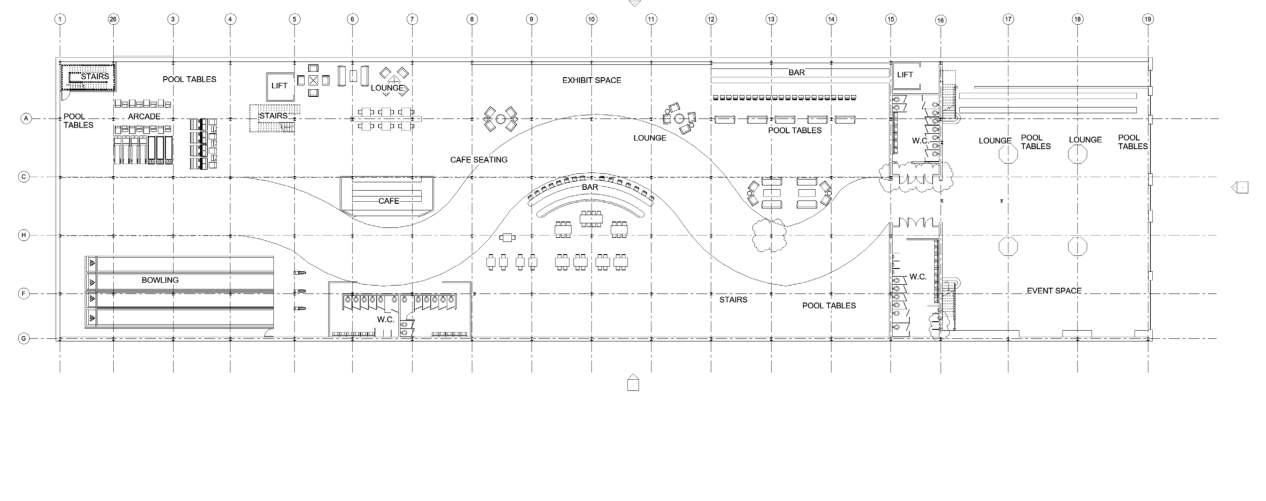
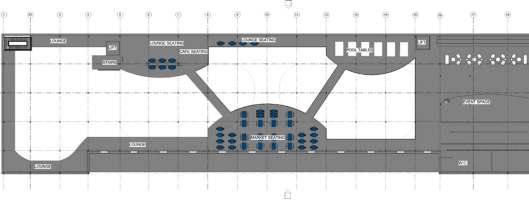
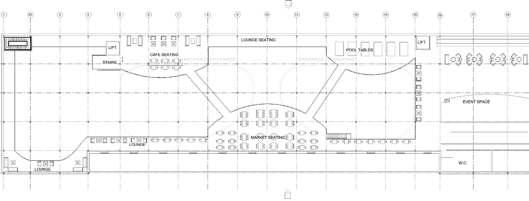
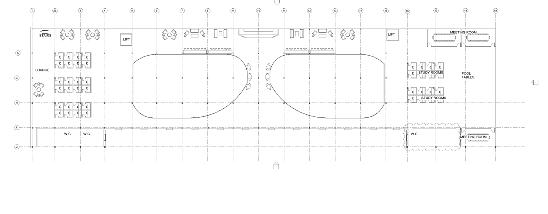
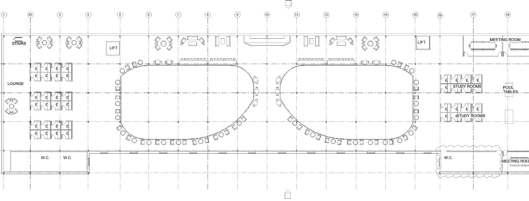
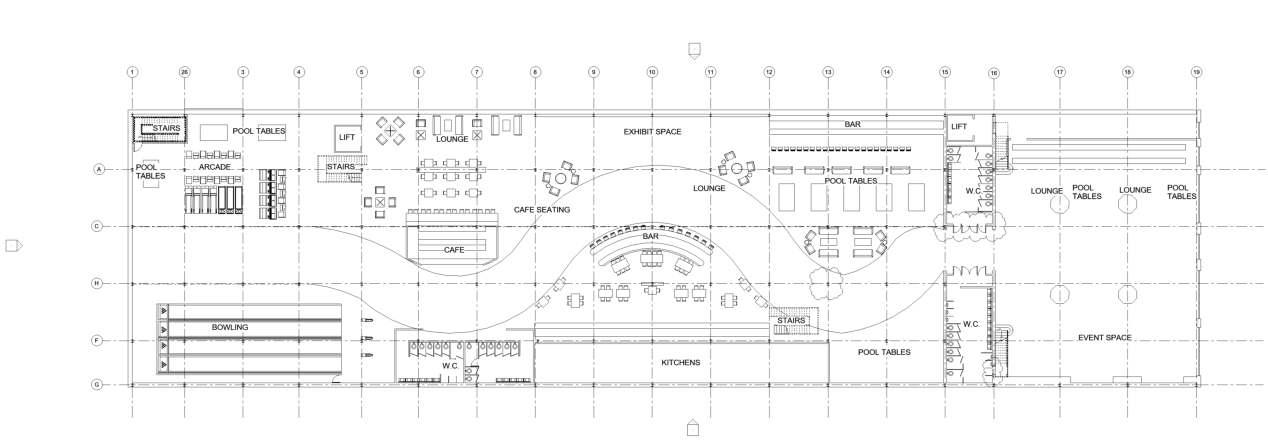
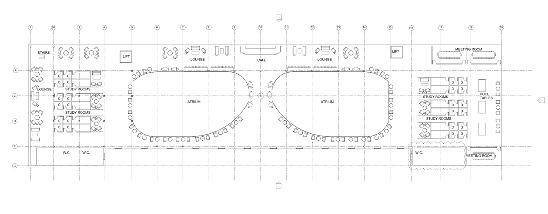
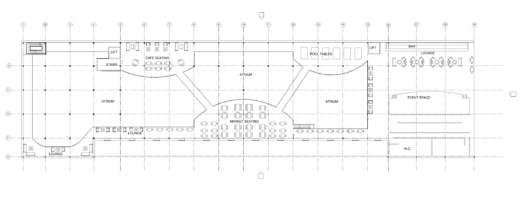
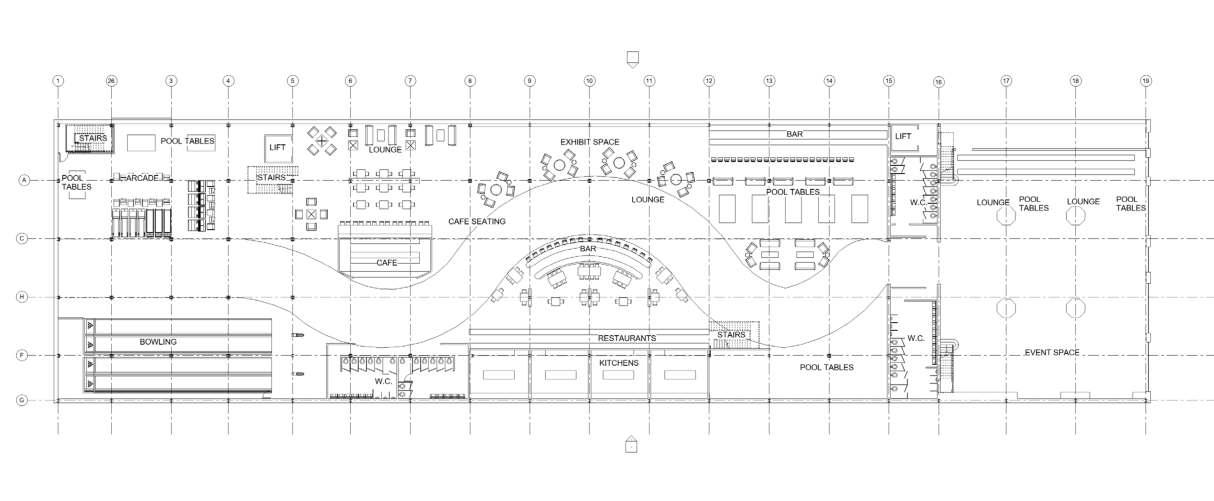
SCHEMATIC DESIGN
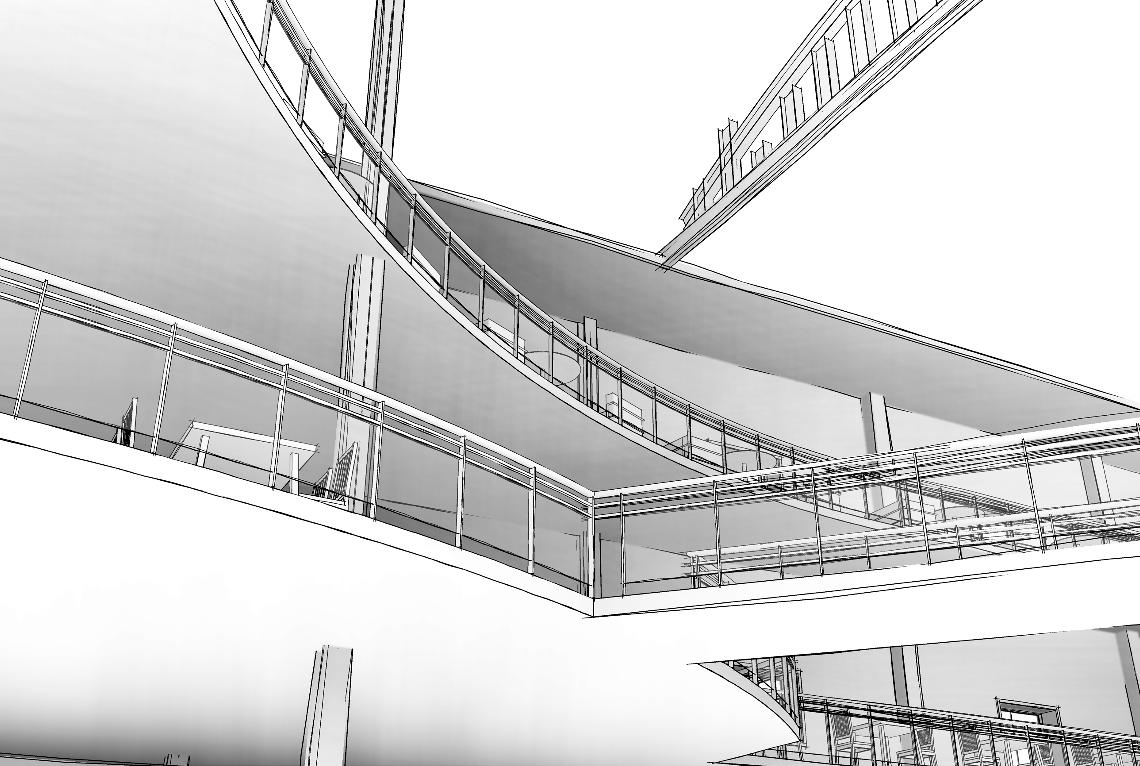
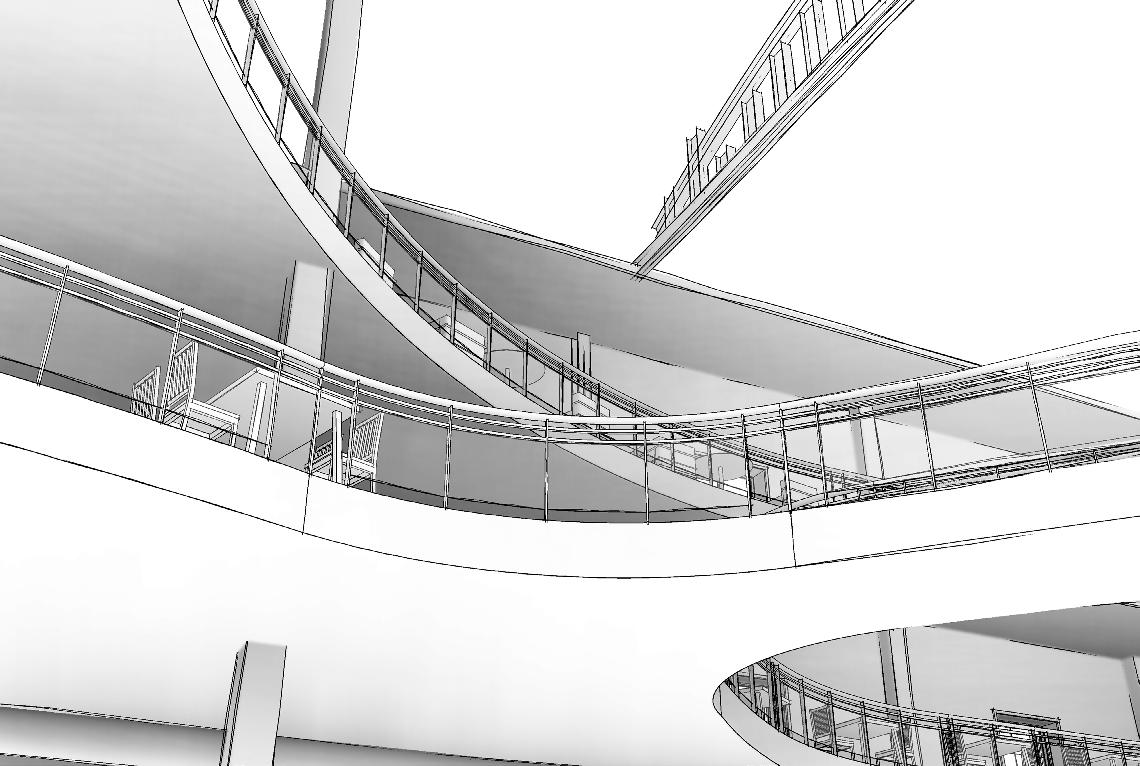
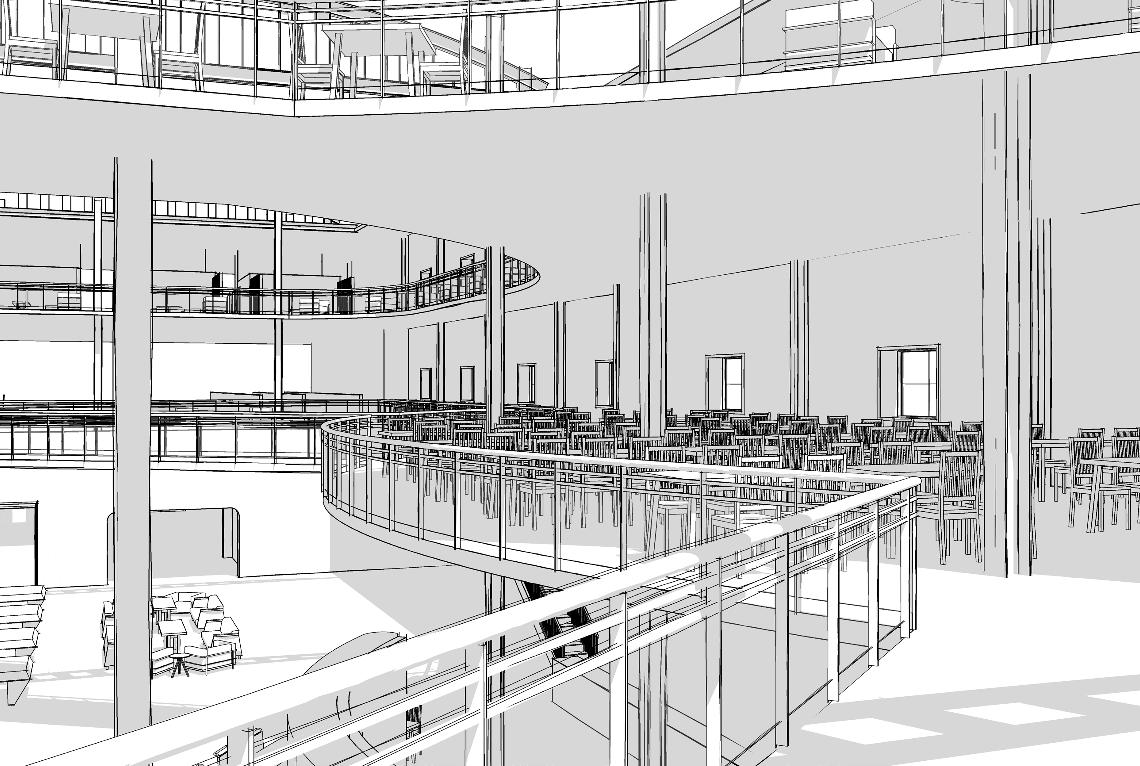
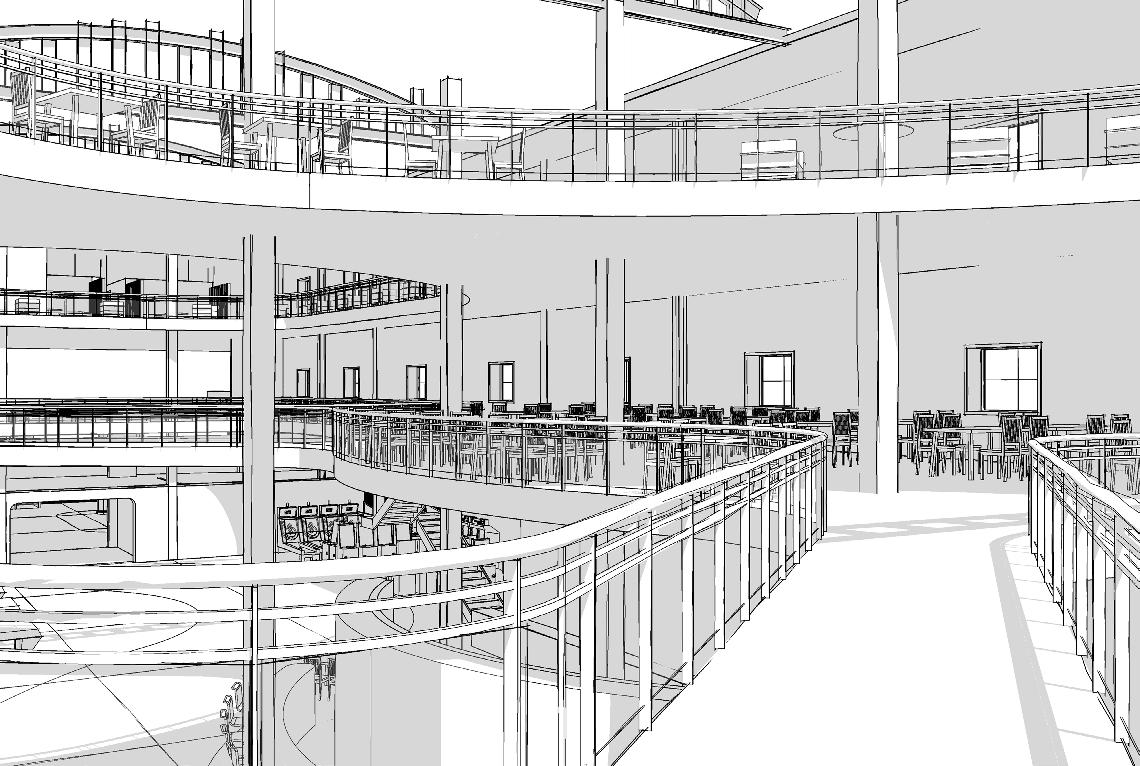
MANIFESTO
My space will BRING PEOPLE TOGETHER to create community within the Motor Row area.
The goal is not only to create something for THE RESIDENTS OF MOTOR ROW but to create something that will BRING PEOPLE TO MOTOR ROW.
My project is a giant third place that can be visited for many different activites, YOU GO BECAUSE YOU WANT TO, NOT BECAUSE YOU HAVE TO.
My target audience is PEOPLE WHO WANT TO HANGOUT in the city and go inside a space, or people who want to hold events or display art.
My goal for this space is A BUILDING MEANT TO GO INSIDE, NOT TO BE LOCKED AWAY AND SEEN FROM THE OUTSIDE.
In summary this is an “EVERYTHING SPACE” with the focus of providing attractive amenities for the public to use. THE GOAL IS TO MAKE AN INTERIOR SPACE CHICAGOANS CAN ACTUALLY USE.
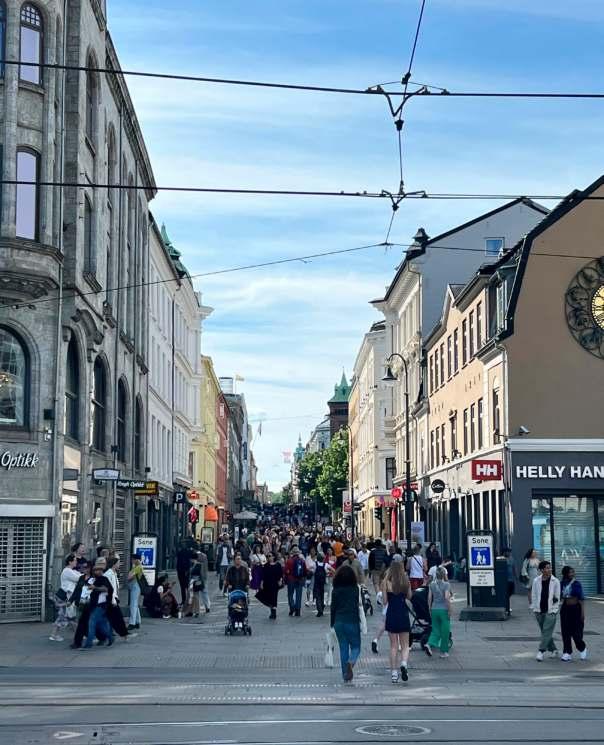
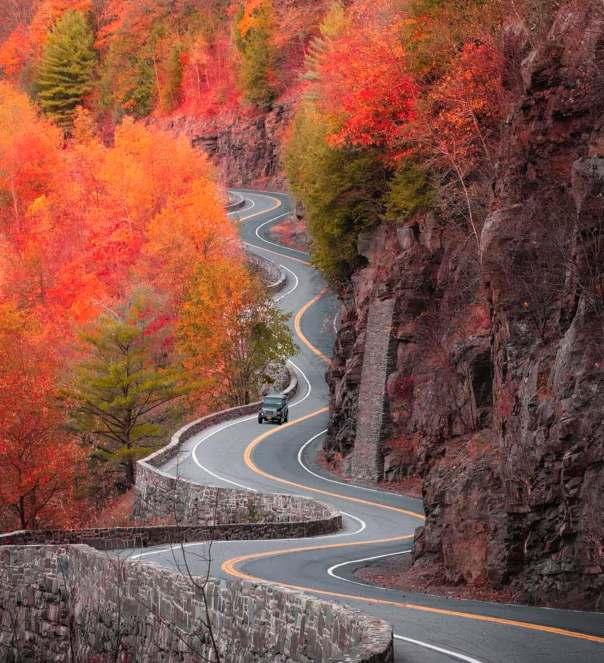
DESTINATION
The place you want to be.
Freedom from where you don’t want to be. A place that moves you, not to get you away, but to get you to stay. The goal of the journey. The resting location.
A destination is a place that holds that title for a reason. It attracts visitors.
Mountains are a place to go, cornfields are a place to get out of.
You have to drive on a highway.
You choose to drive on a twisty backroad.
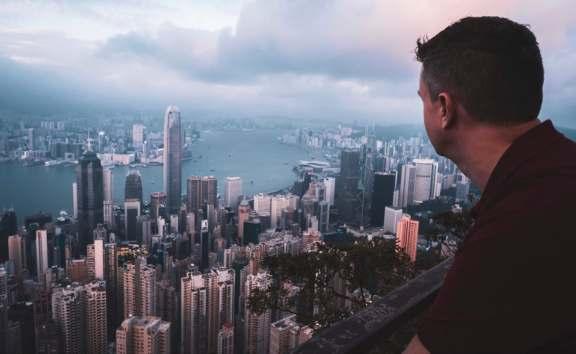
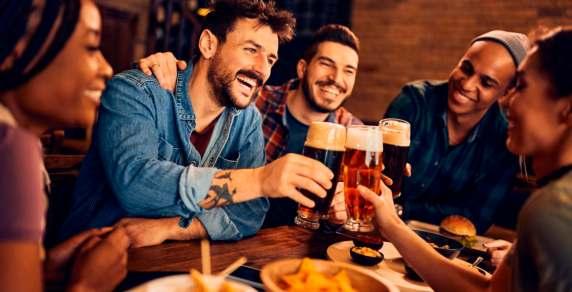
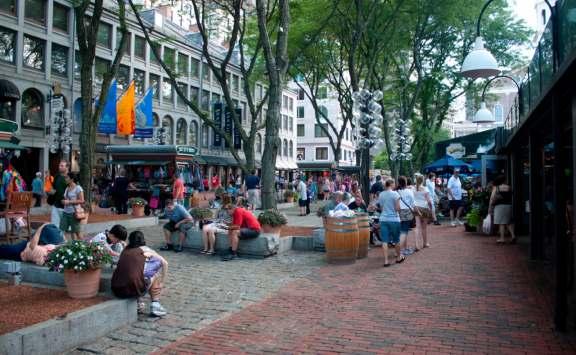
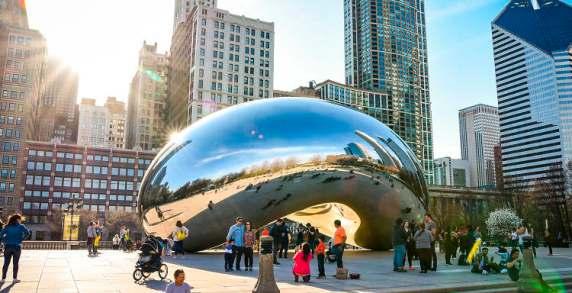
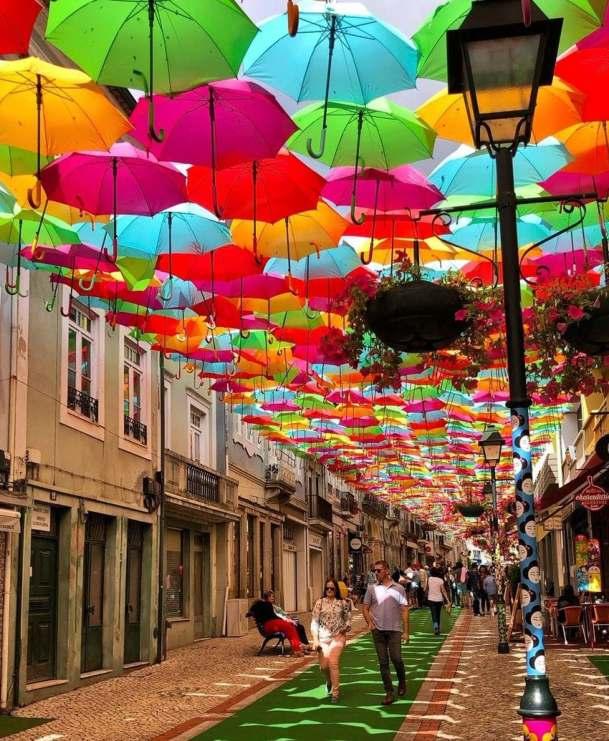

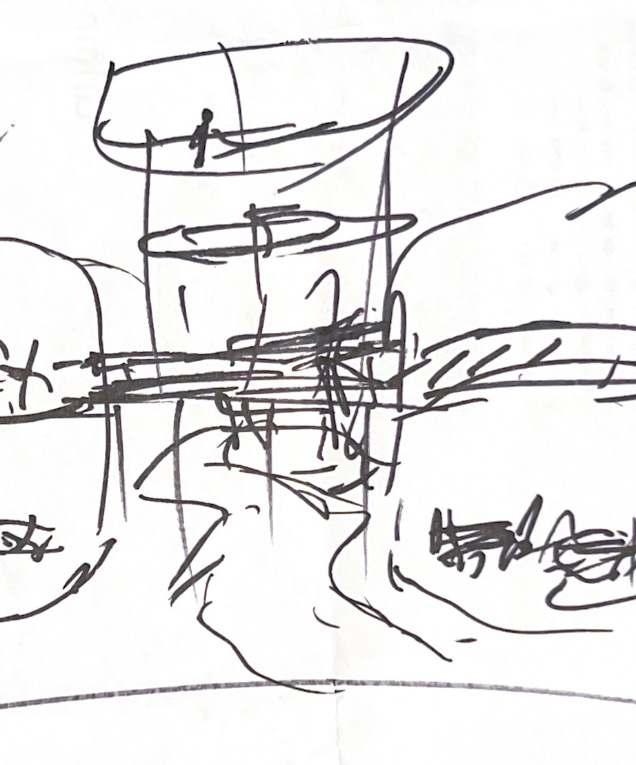
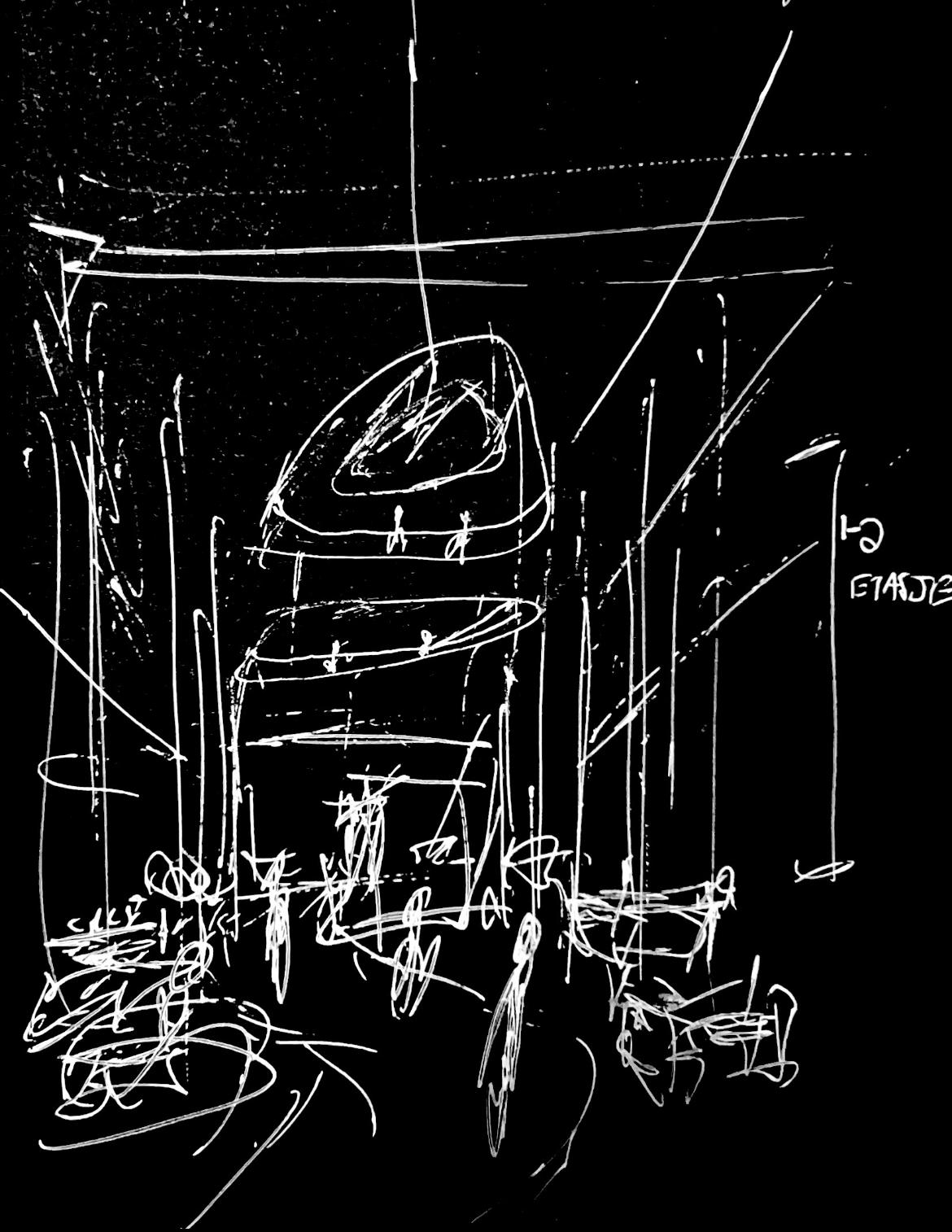
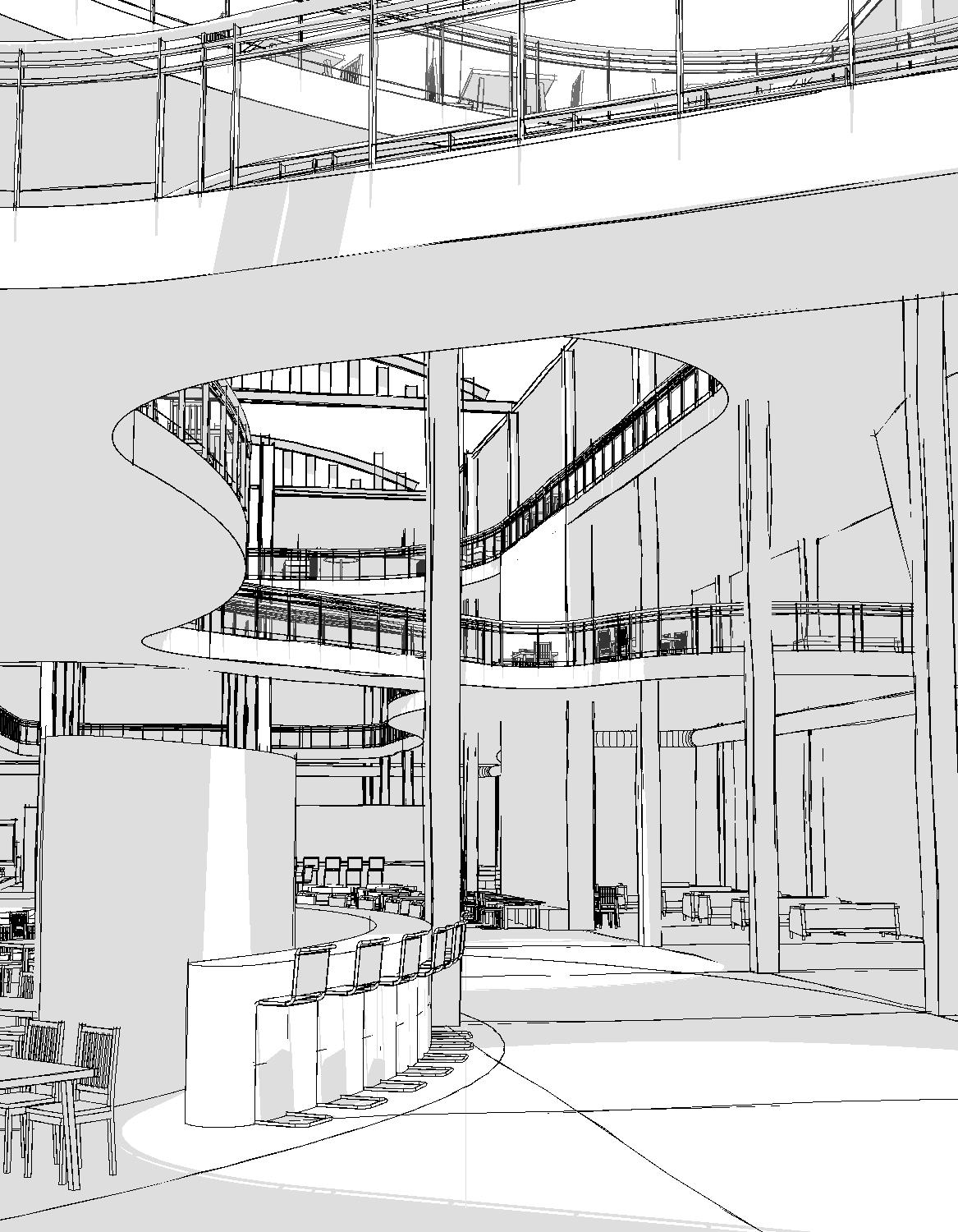
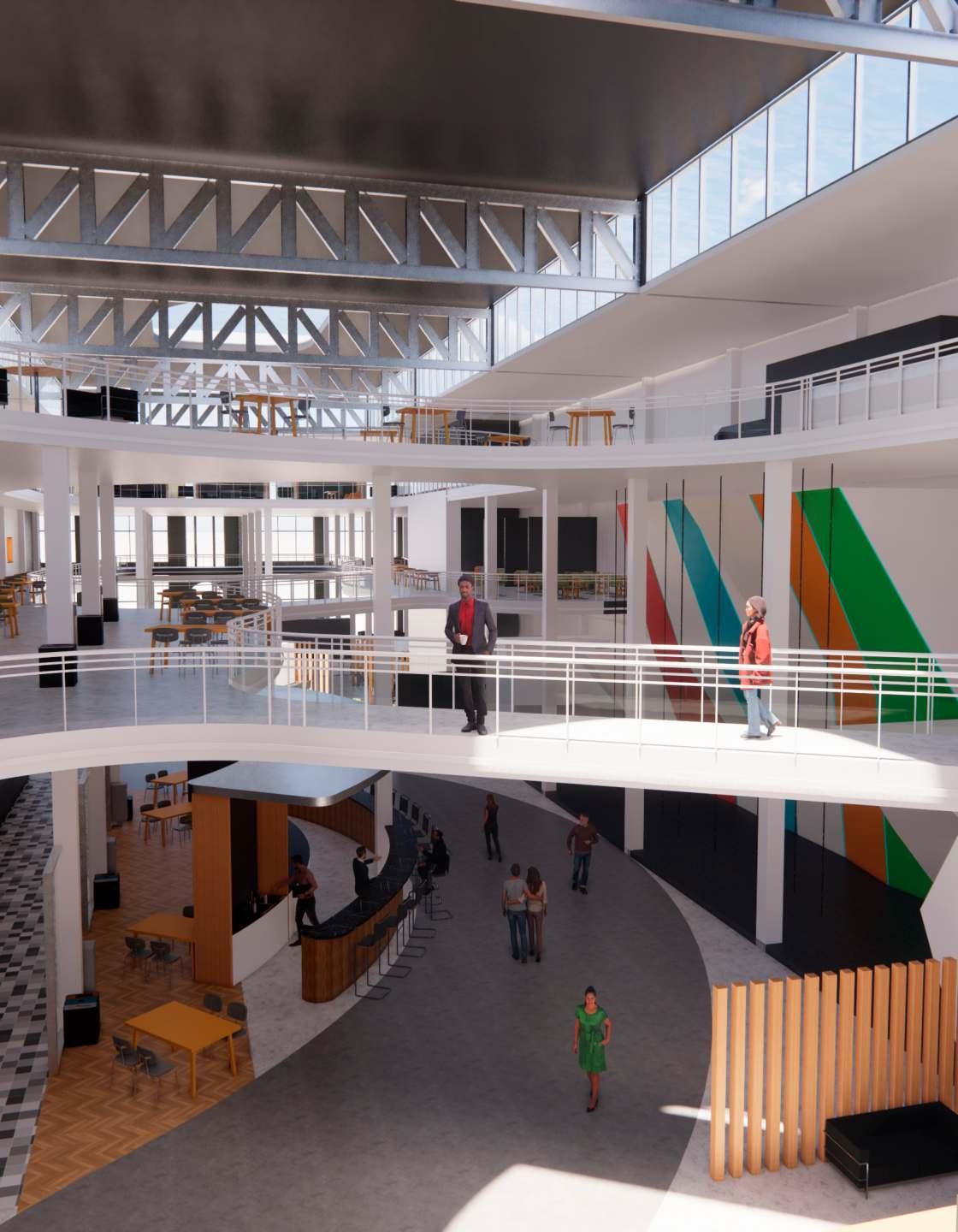
MATERIALS AND PALETTE
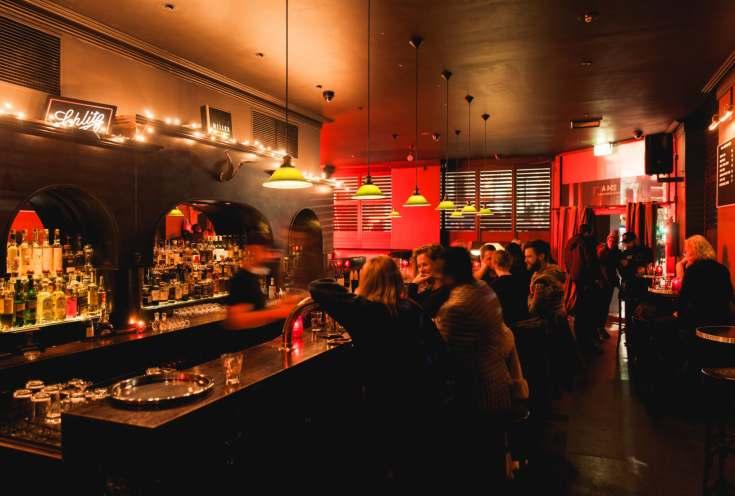
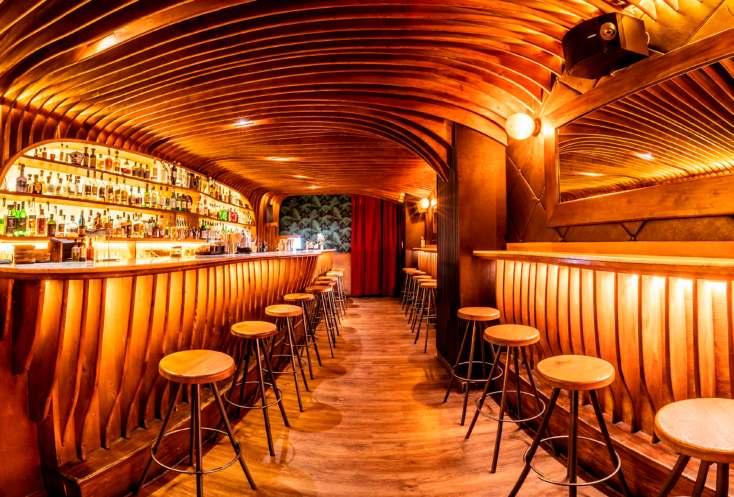
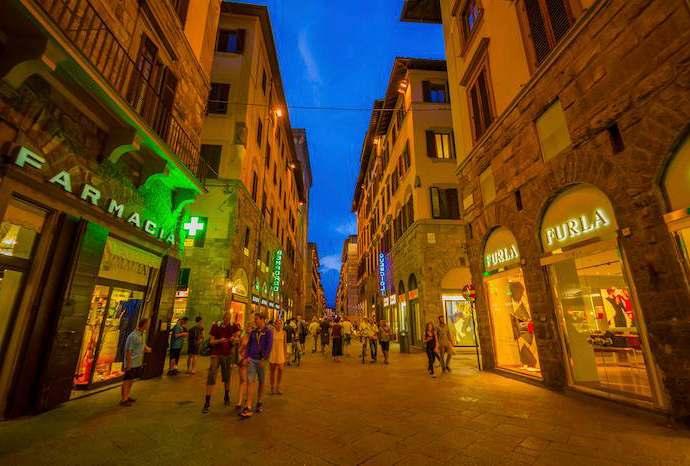
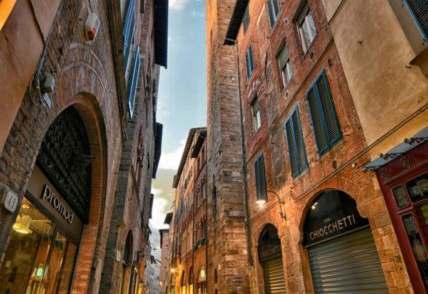
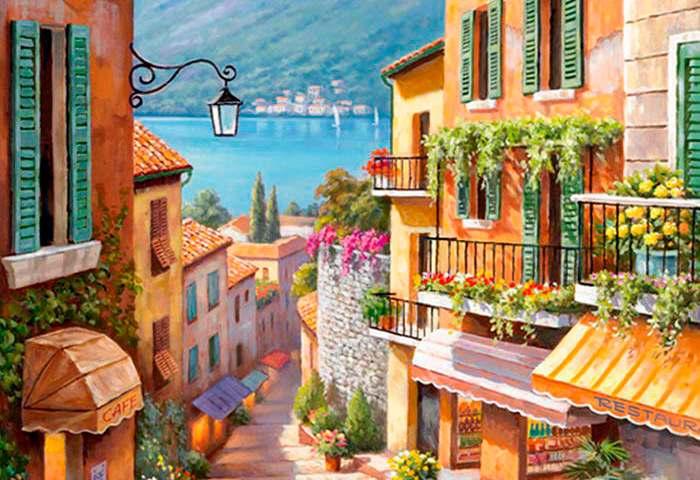
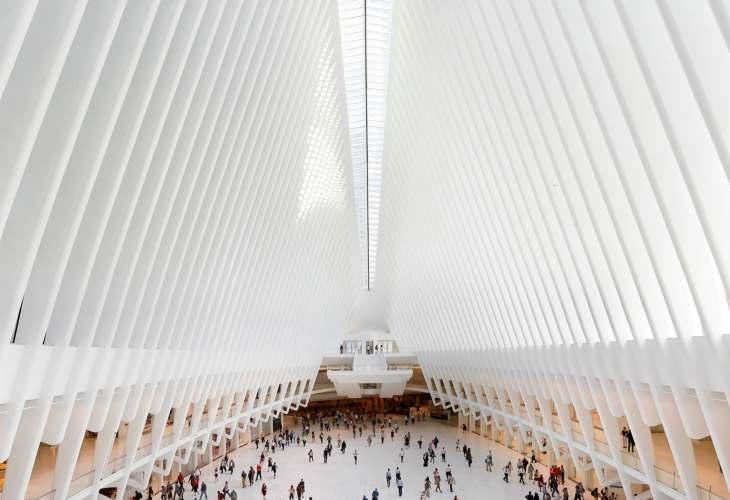

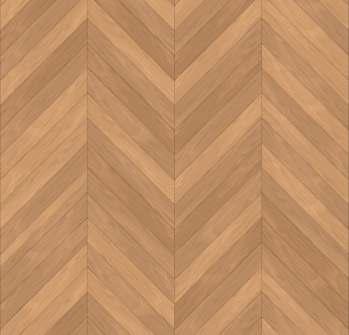
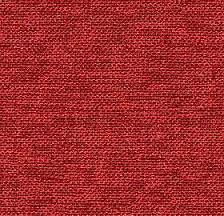
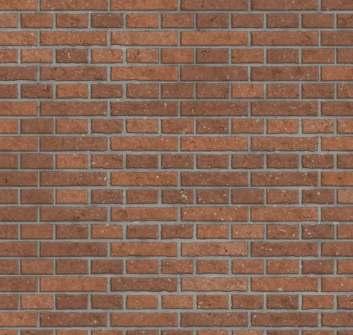
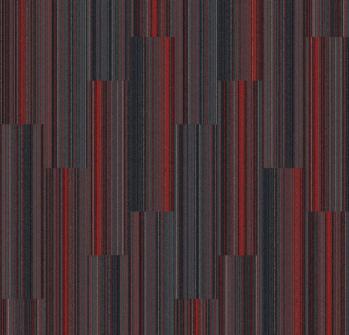
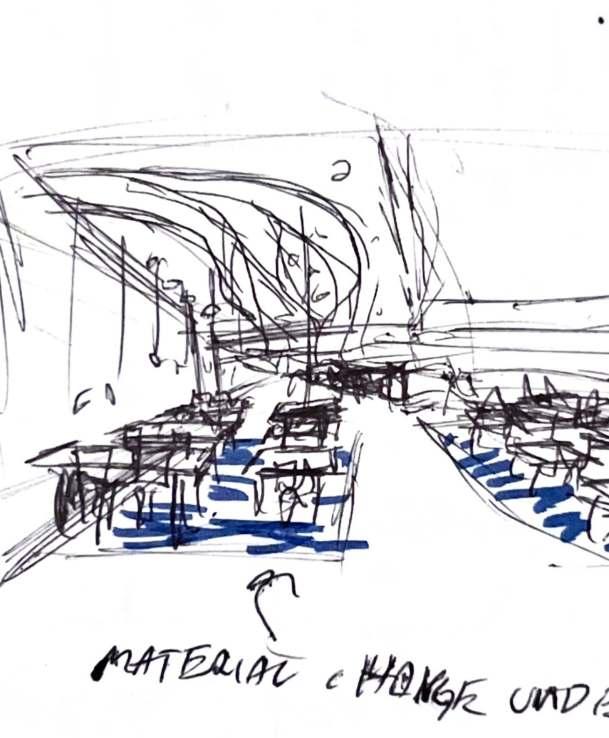
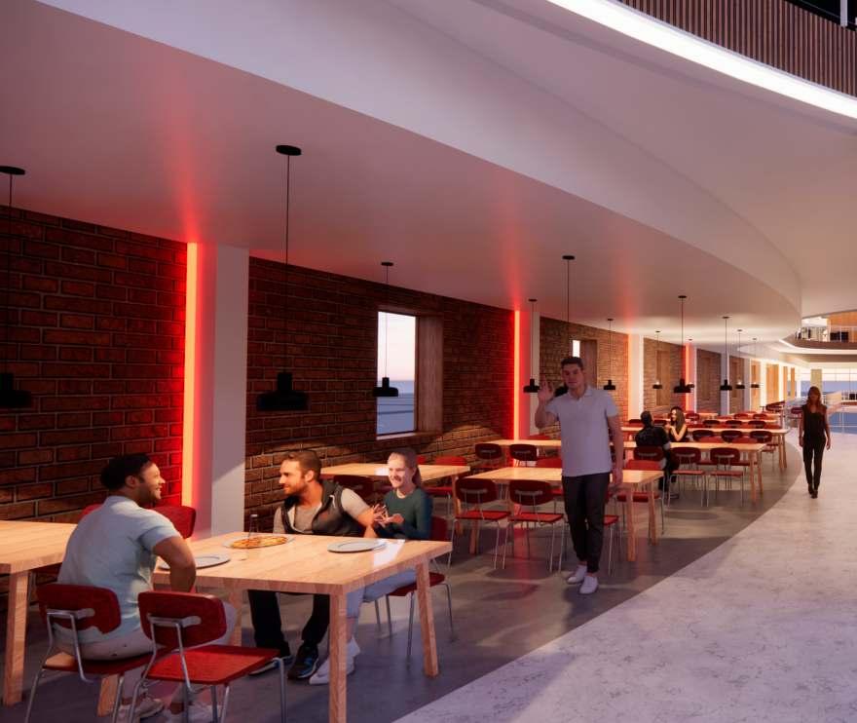
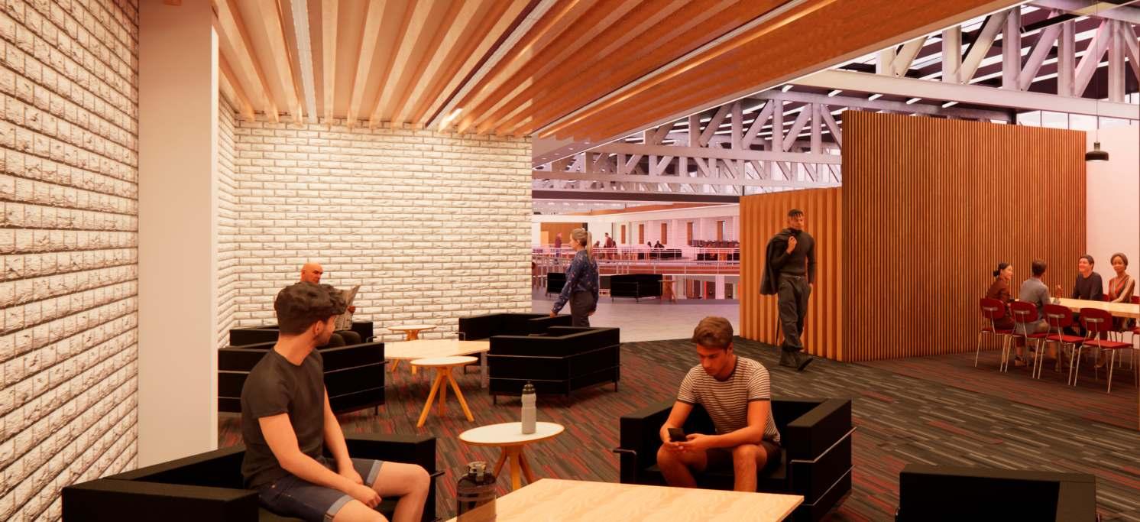
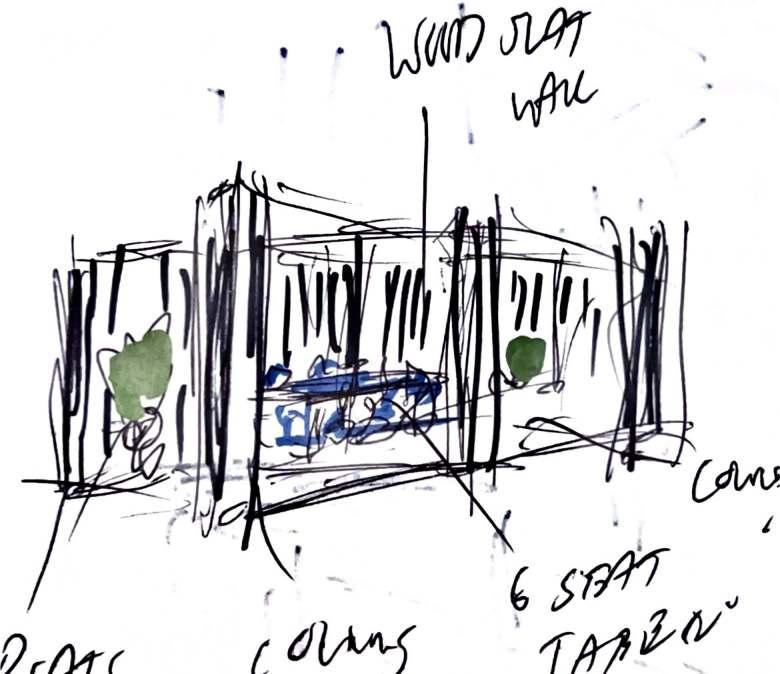
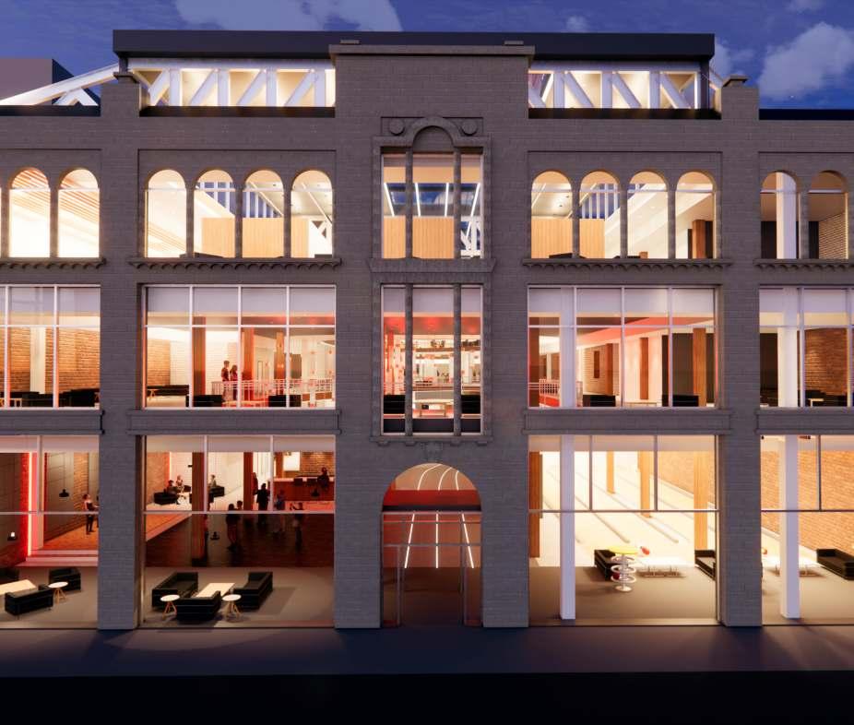
FINAL PLANS AND MONEY SHOT

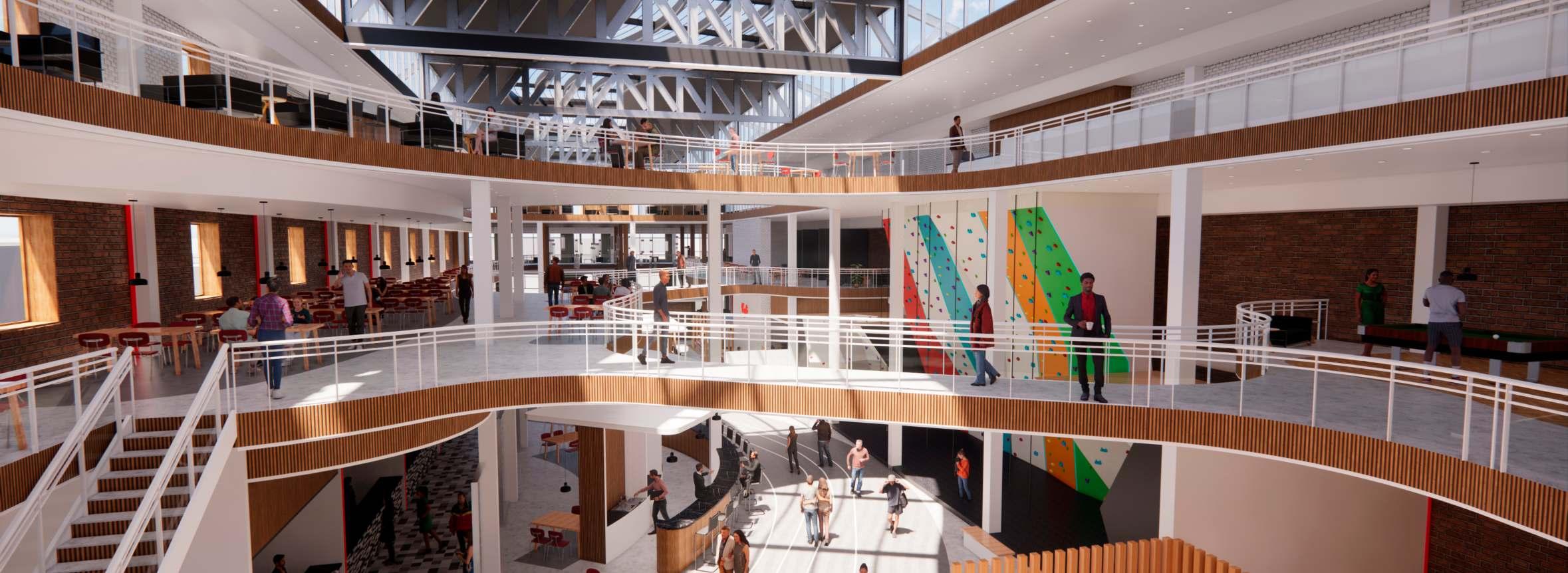
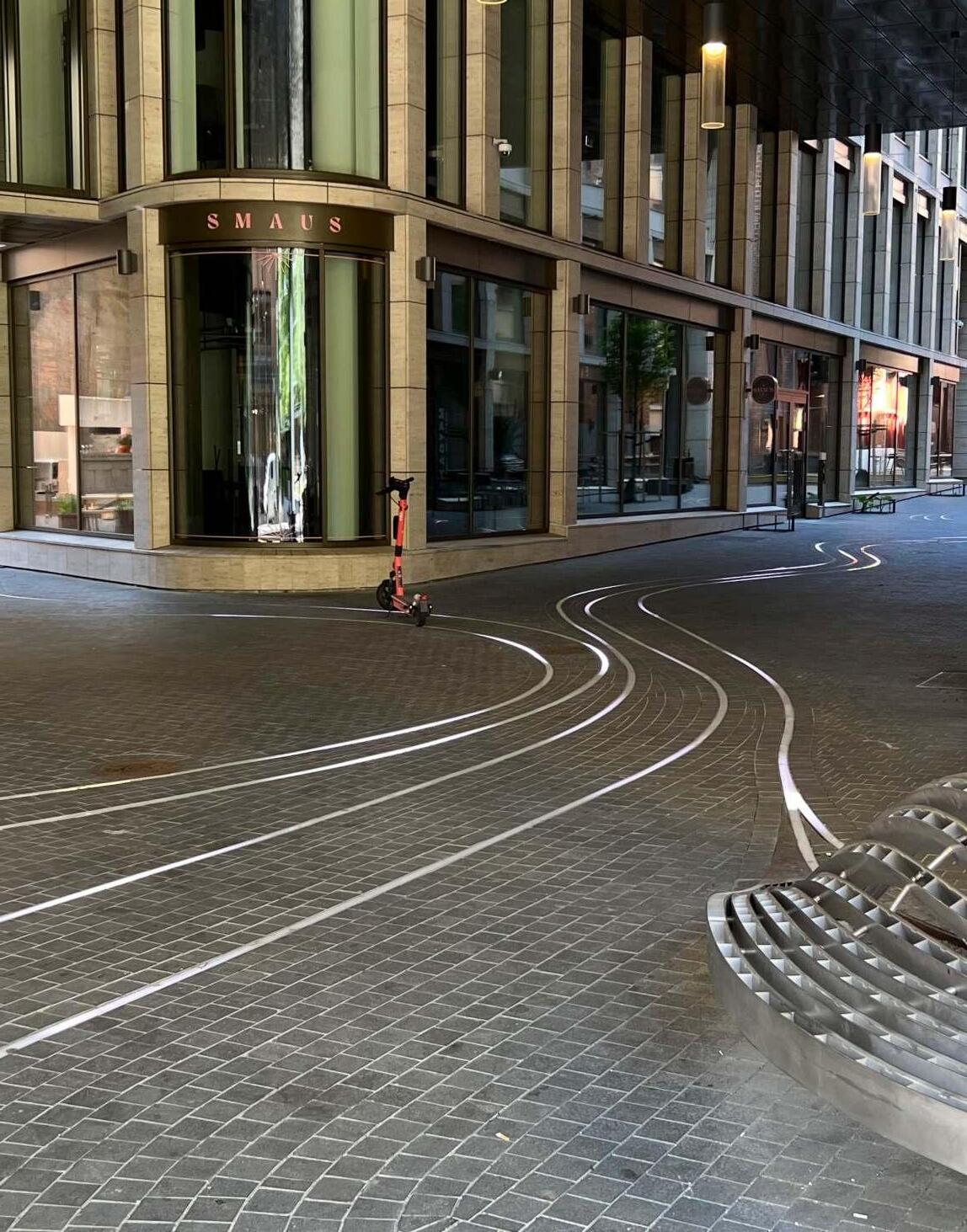
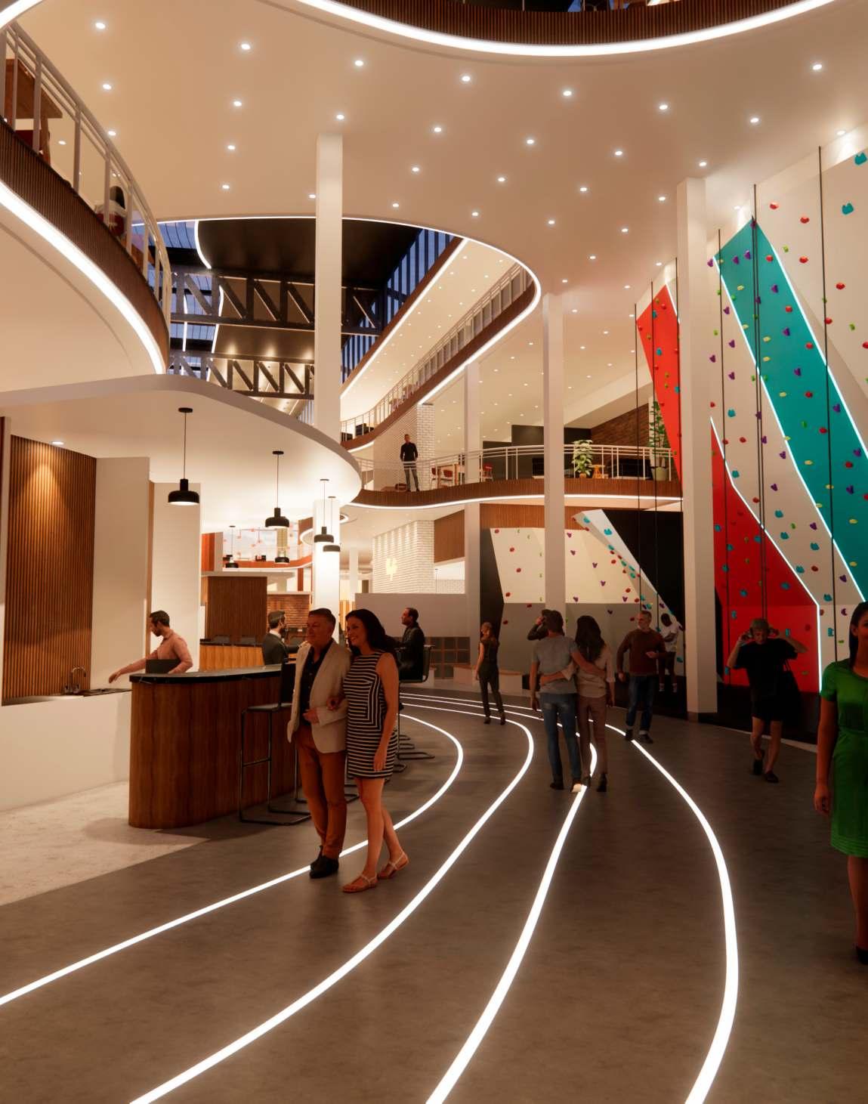
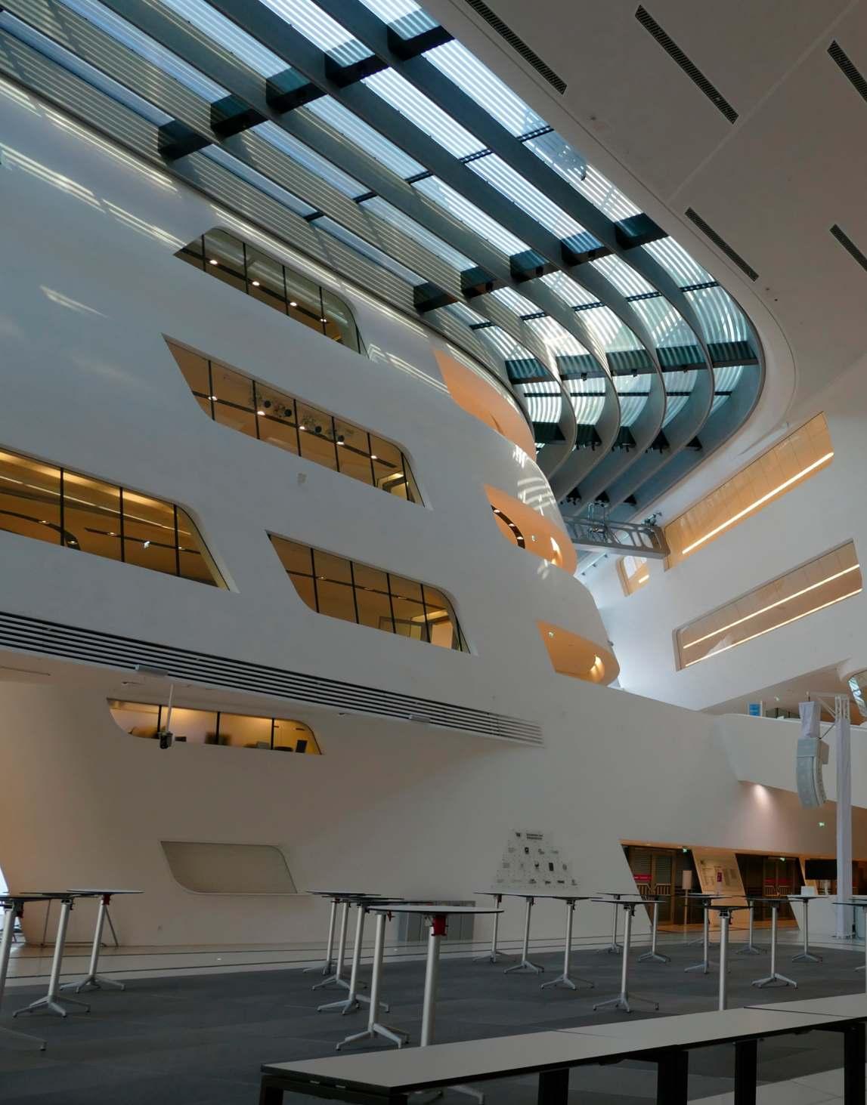
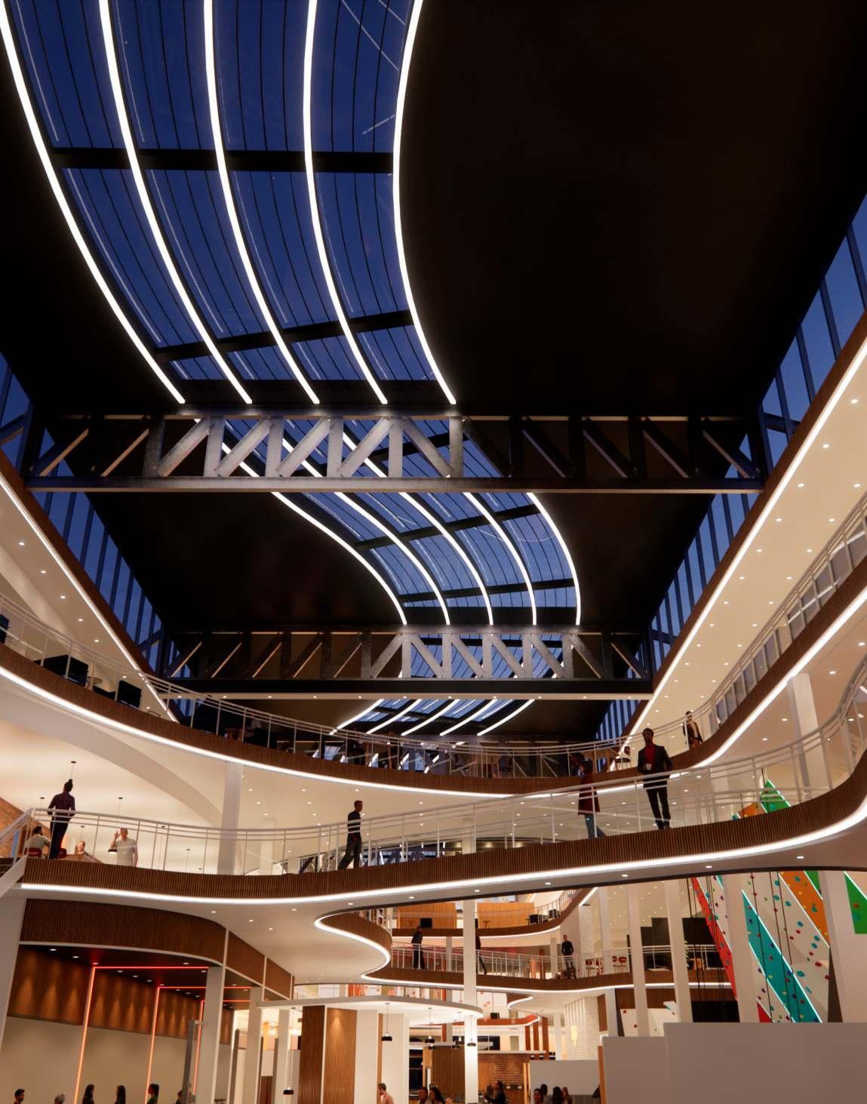
WU Library, Zaha Hadid - Wien, ÖsterreichMy roof skylight
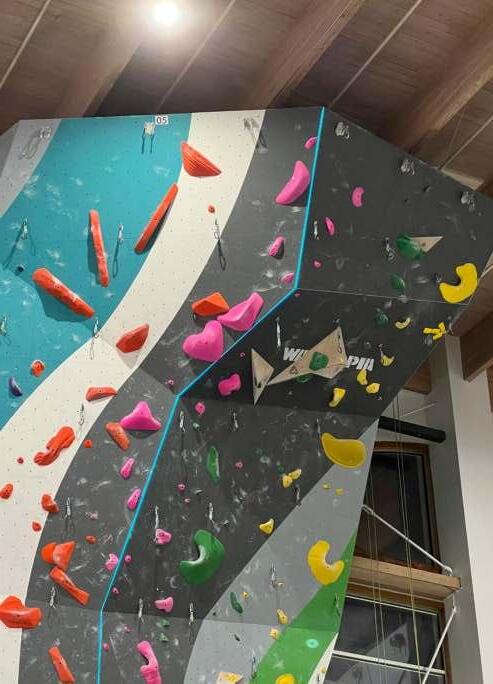

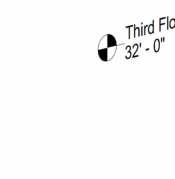
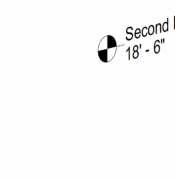
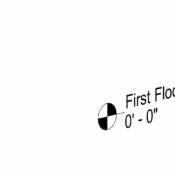

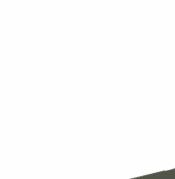
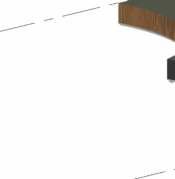
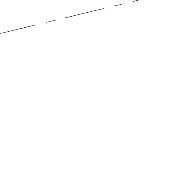
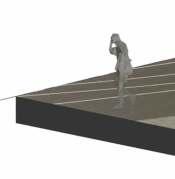

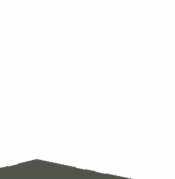
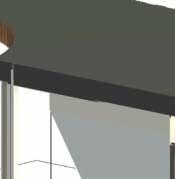
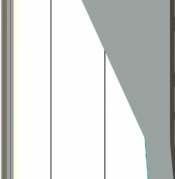
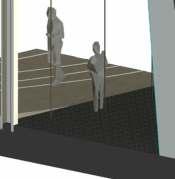

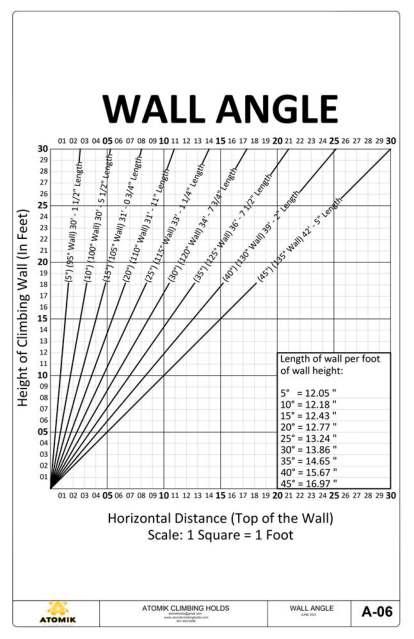

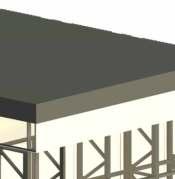
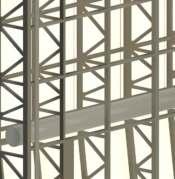
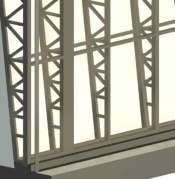
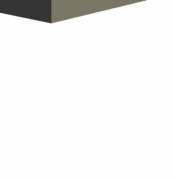

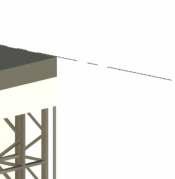
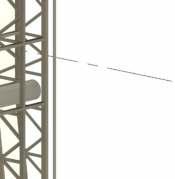
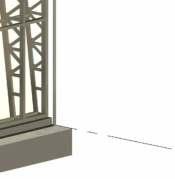

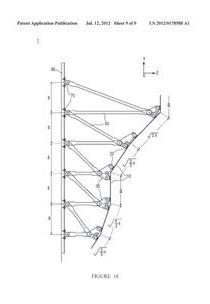
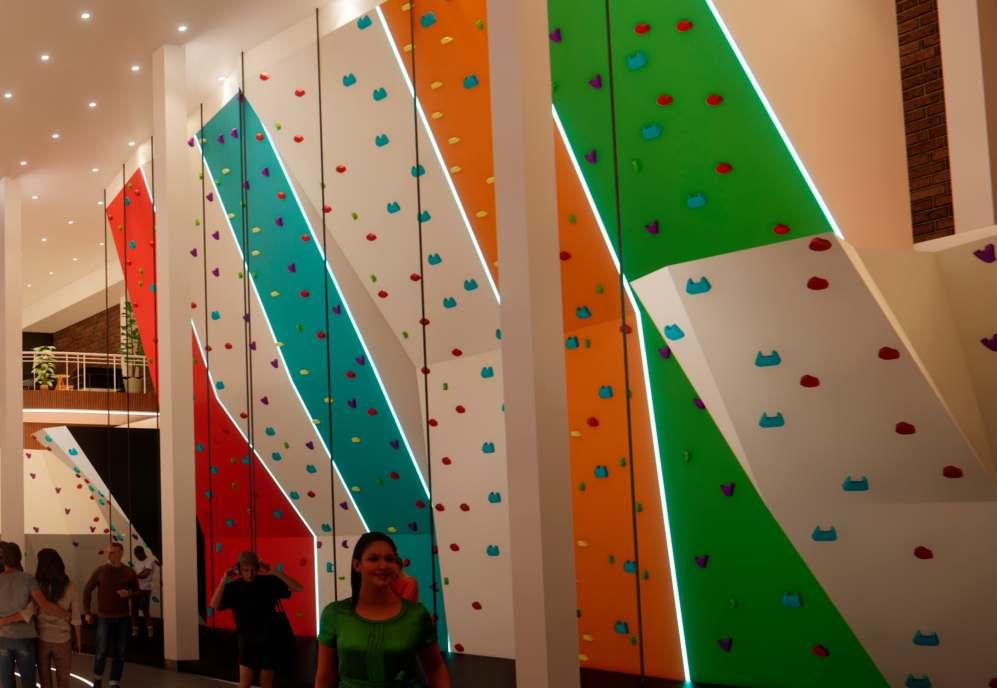
CONSTRUCTION DOCUMENTS

