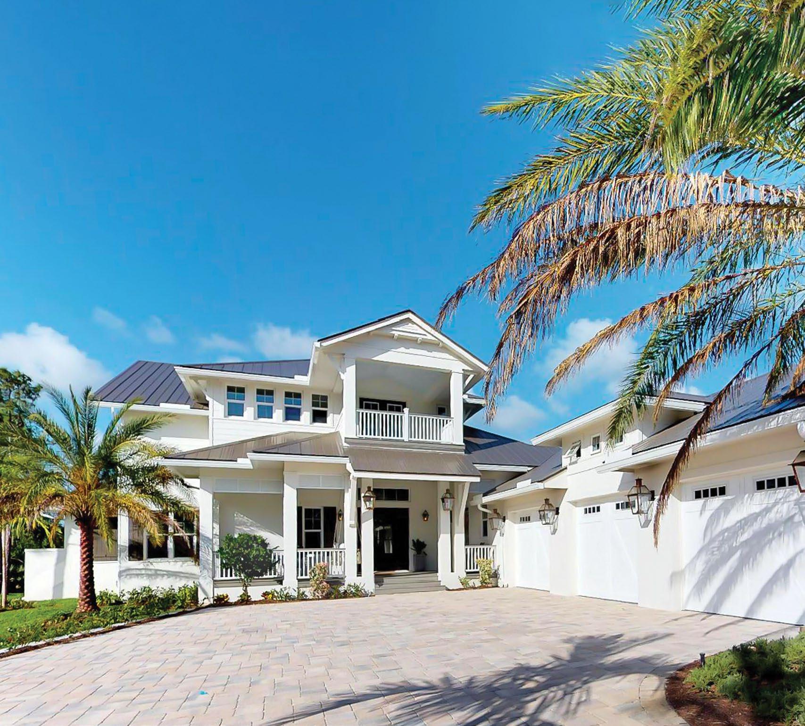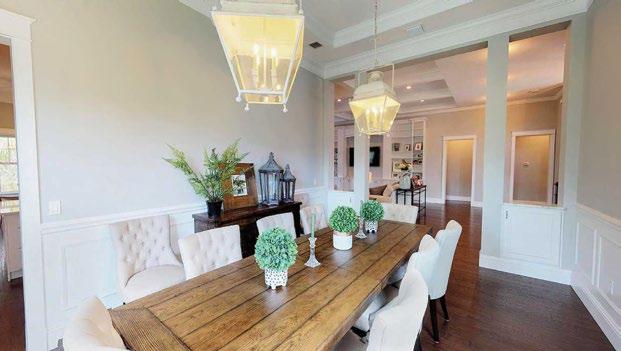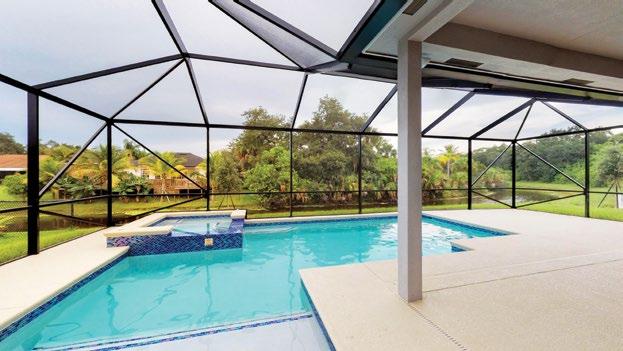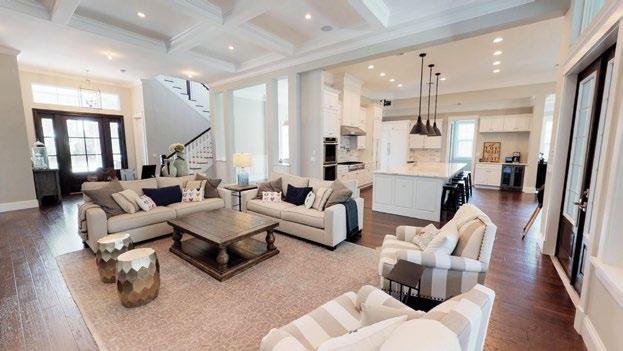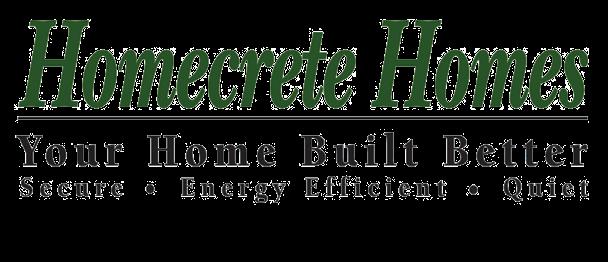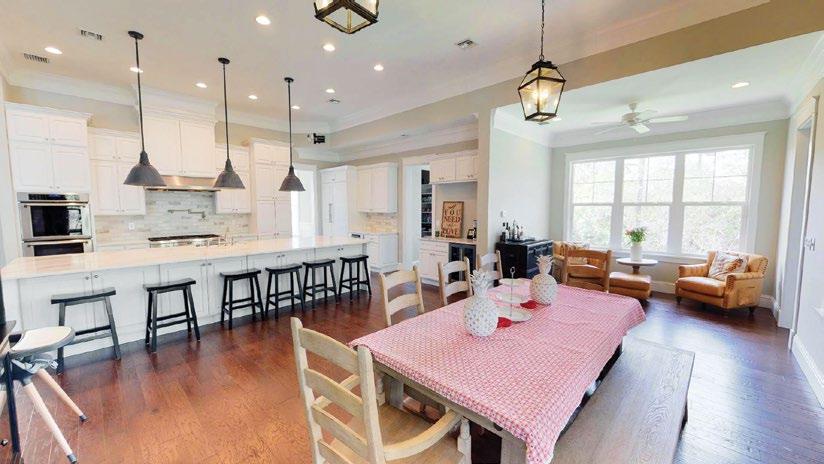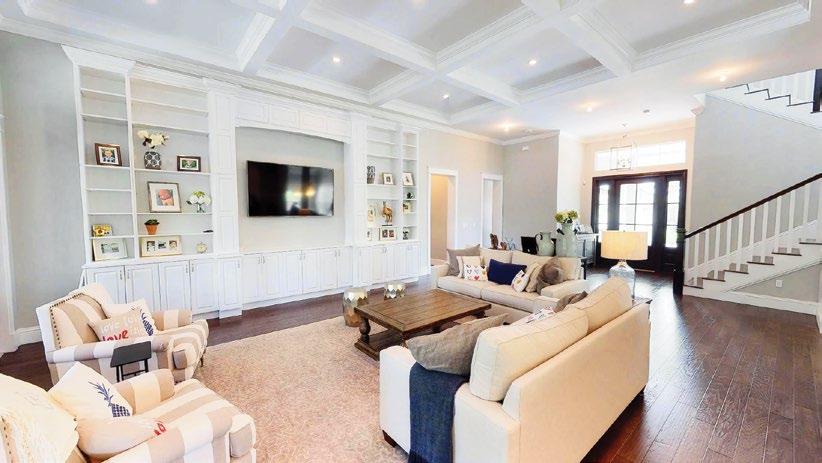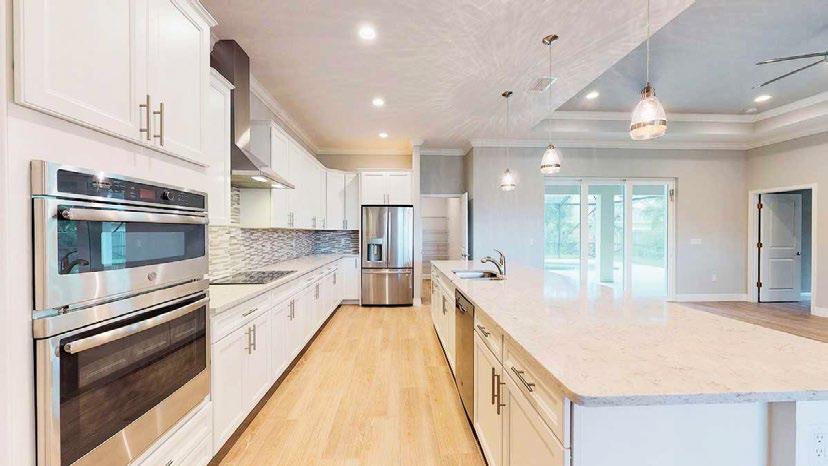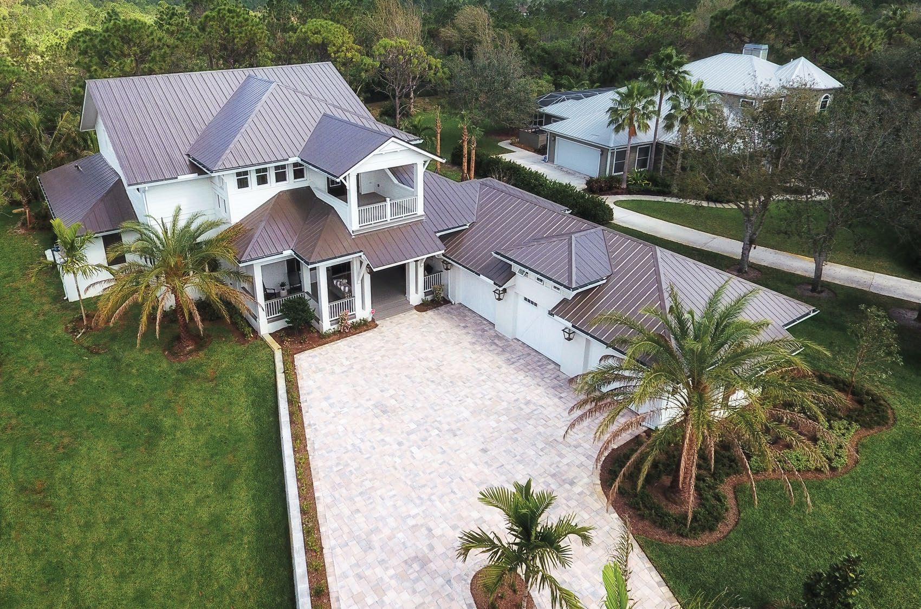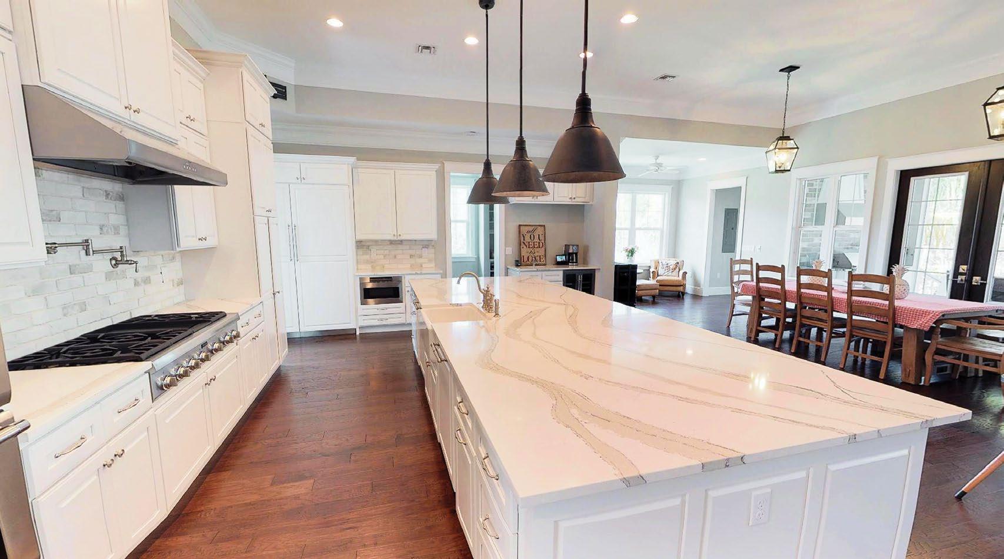custom homes on the Treasure Coast...
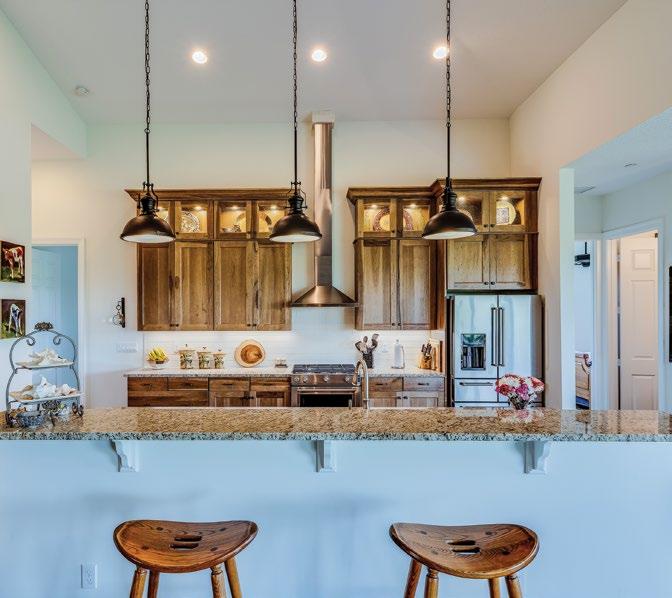
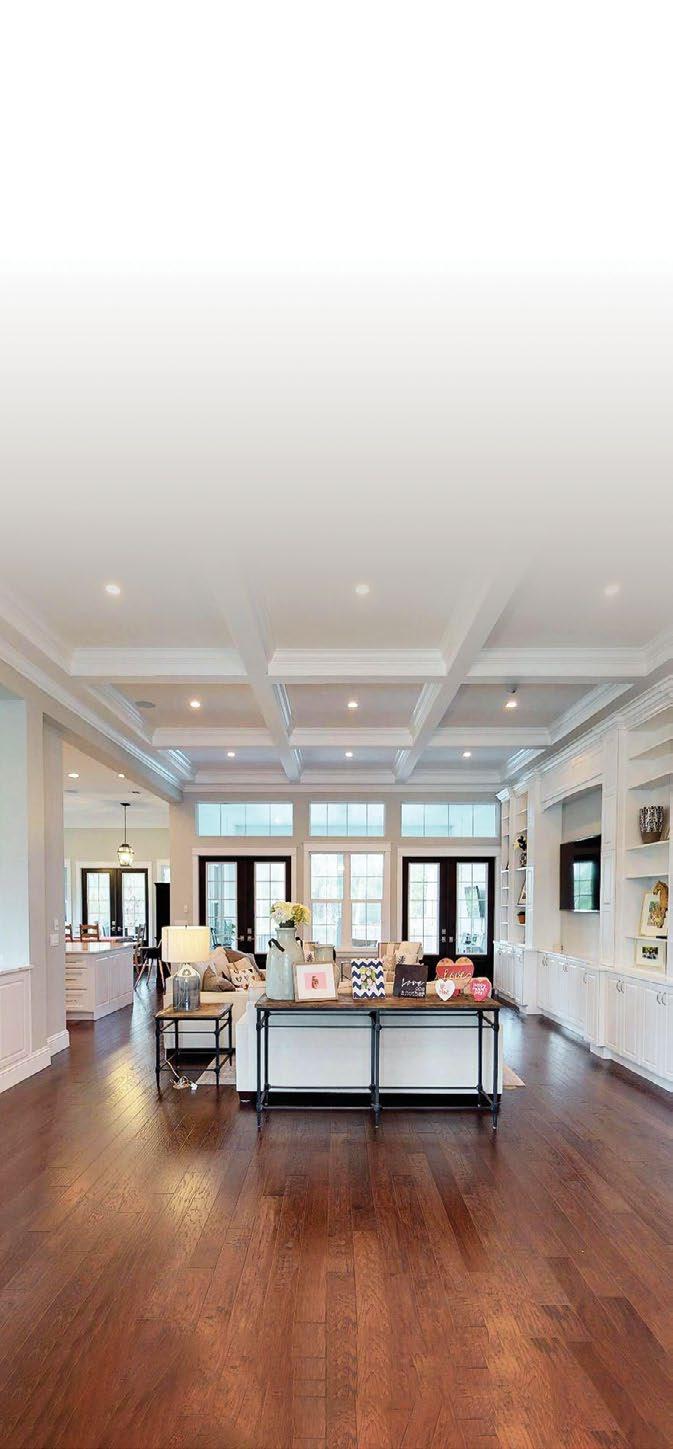
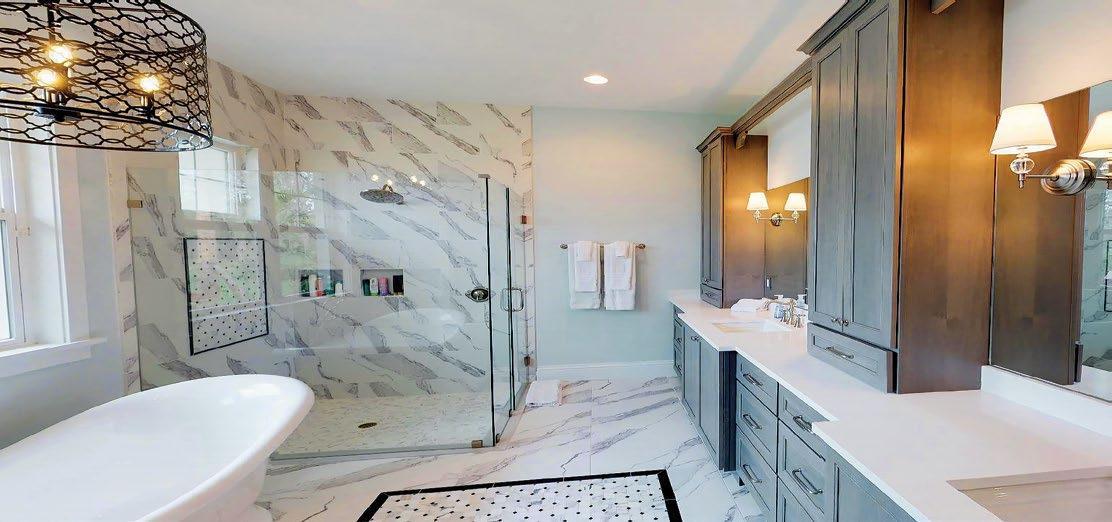
In 2003, Homecrete Homes, Inc. was formed to address the growing need for energy-efficient, sustainable and safe structures in Florida. The company saw the increasing demand for high-quality yet affordable homes that offer a wide variety of features and amenities, but also provide superior protection from rising energy costs and extreme weather events. In the years since, award-winning Homecrete Homes, based in Port St. Lucie, has consistently met and exceeded those needs. The company’s success has been recognized by numerous awards through industry affiliations such as the Treasure Coast Builders Association (TCBA). The company is proud to have been a pioneer in the energy efficient, “green” construction movement that is now sweeping the nation. Homecrete Homes has registered homes with the Florida Green Building Coalition (FGBC), recently completed several Net Zero Energy (NZE) Homes and now offers Energy Star Certification with the Indoor airPlus Label.
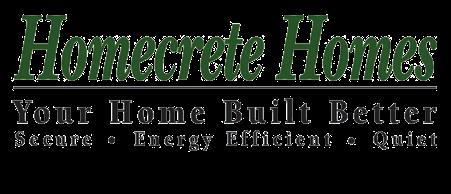
The Homecrete building philosophy is simple — “Your Home Built Better!” To do this, we offer the latest technology at affordable prices in the construction of High Performance homes. Each home is designed to be environmentally friendly and sustainable, while focusing on efficient use of energy, water and building materials.
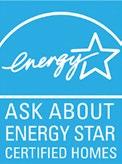
New home packages can also include:
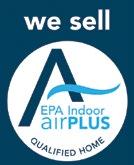
©2022 Homecrete Homes 772 - 248 - HOME (4663) | www.homecretehomes.com • Certified Energy Star • Indoor airPlus Label • Solar Production • Storm Resistant • Water Purification
performance


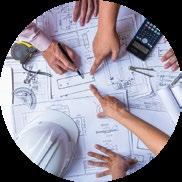
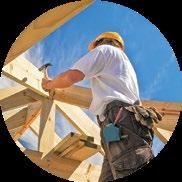

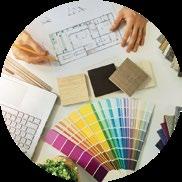
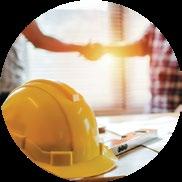

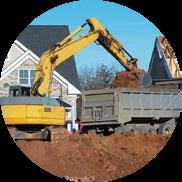

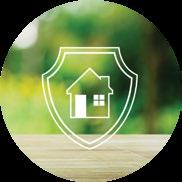
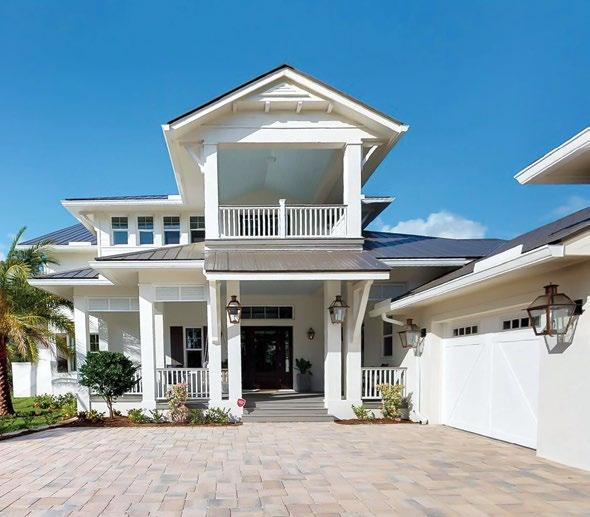

Design / Build Custom Home Process About Homecrete Homes Frequently Asked Questions Client Needs & Design Concepts Budget Range Lot/Site Review INTROUCTION Initial Design Meeting with Architect Schematic Drawings Developed Retainer/Fee Established Finance Pre-Approval DESIGN/PRE-CONSTRUCTION AGREEMENT Schematic Drawings Reviewed Design and Energy Options Discussed SCHEMATIC REVIEW SESSION Soil Test Environmental Report Survey & Site Plan Utilities & Drainage Defined DELIVERABLES Specifications & Allowances Product, Options and Color Selections Final Budget and Contract Construction Loan Approval CONSTRUCTION CONTRACT Introduction to Construction Team Contract Review of Plans, Options & Colors Construction Schedule & Expectations CLIENT PRE-CONSTRUCTION MEETING Site Work Land Clearing & Fill Building Pad & Underground Plumbing CONSTRUCTION BEGINS (UPON PERMIT) Foundation Walls, Trusses & Dry In Windows, Doors & Interior Framing Client Site Meeting Roofing, Stucco, Insulation & Drywall Interior Paint, Cabinets & Trim Plumbing & Electrical - Final Fixtures Flooring & Appliances Driveway/Landscaping HOME CONSTRUCTION Final Walk Through With Client Lender Documents for Draw Finalized Punch List NEW HOME ORIENTATION Warranty POST CLOSE Throughout the process, concept to completion, we ensure that ideas and visions are transformed into reality. Whether your tastes are Modern, Traditional, Mediterranean, or Key West, Homecrete Homes offers the expertise to design, build and manage every aspect of your new home construction process. ©2022 Homecrete Homes 772 - 248 - HOME (4663) | www.homecretehomes.com
Base Home Construction
•
•
•
•
•
•
•
•
Chef's Kitchen Appliance Pkg Sumptuous Baths
• Wall Oven w/Microwave Combo
• Vented Hood Over Cooktop
• Clean Design Glass Cooktop Top
• Energy Star 5 Cycle Dishwasher with 2 Stage Filtration
• 25 Cu Ft Energy Star Side by Side Refrigerator

Gourmet Kitchens
• Semi-Custom Cabinetry
• Tub w/Shower in Guest Bath
• Elongated High Efficiency Toilets in all Baths
• Water Sense Faucets in all Baths (Brushed Nickel Finish)
• Vanity Cabinets w/soft close in all Baths with Granite Tops
• Cultured Marble Tub in Master
• Large Shower with Framed Glass Enclosures per plan
• Full Width Mirrors Over Vanities
•
•
•
•
•
Charming Exterior Finishes
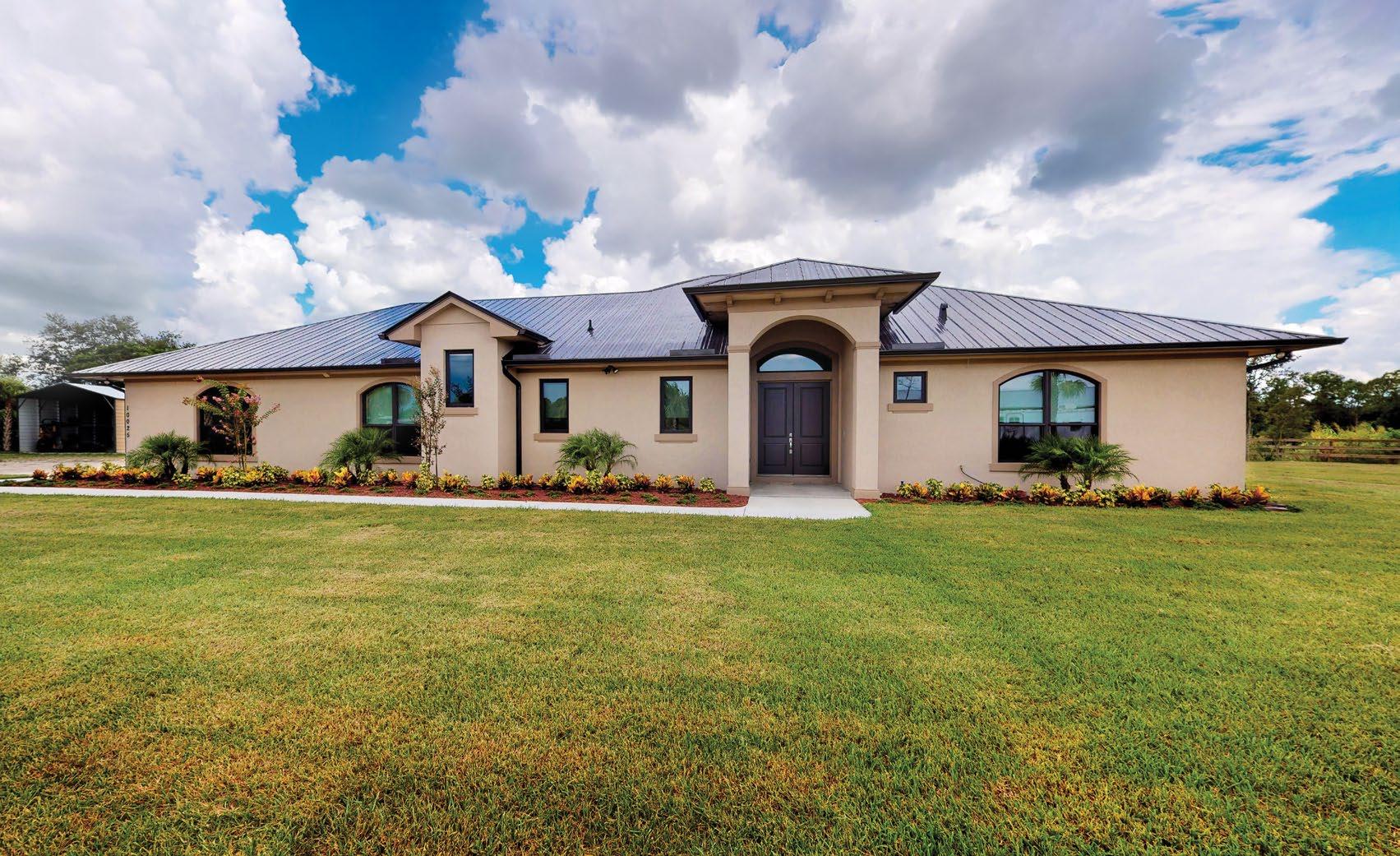
• Designer Tile Floors and Shower Walls Tile Height to 8ft •
Elegant Interiors
•
•
Option
Custom Home
Features
Sitework (clear, fill, grading) Allowance
Septic & 1 Water Well (if required)
Permit and Impact Fees
3000 psi Reinforced Concrete Slab On Grade
Concrete Block Construction 10ft Flat Ceilings or per plan
R20 Spray Foam Ceiling Insulation
1” Rigid Foam Thermal Barrier Wall Insulation
Low-E Vinyl Impact Windows and Sliding Glass Doors (square not arched)
16 SEER High-Efficiency Mechanical System
ERV Fresh Air Ventilation
Builders 2-10 Warranty
Registered HERS Score
10 Hours Designer Concierge
Textured Stucco Finish per Plan Elevation
Finish Soffits
Stucco
30 yr Architectural Shingles over 5/8” Plywood • Secondary Water Barrier Underlayment • Covered Rear Patio per Plan • 16’ X 8’ Steel Raised Panel Garage Door with Operator Included • 8’ Six Panel Entry Doors per Plan • Sliding Doors — per plan • Hose Bibs (2) • Concrete Driveway (up to 25’) & Walks • “Florida Friendly” Landscape Package Allowance • Floratam Sod up to 10,000 sq ft • Irrigation System
with Recess Wood Self-Closing Hinges, Crown Molding, and 42’’Upper Cabinets in Various Finishes • 3cm Granite or Quartz Countertop Options w/4” Backsplash • Stainless Steel Under-Mount Double Bowl Sink • Designer Single Lever Faucet with Pull-Out Sprayer Brushed Nickel Finish • Garbage Disposal
• 8’ Interior Raised Panel Doors Per Plan with 3-1/4” door casing trim, painted hinges • Painted 5 ¼” Decorative Wood Base Trim • 18 x 18 Level 2 Ceramic Tile Main Areas • Carpet – Bedrooms/Closets • Zero-VOC paint 1 Color • Tray Ceilings Master Bedroom • Knockdown Texture on all Walls and Ceilings • Waterproof Cement Wallboard in Wet Areas in Baths • Carrara Marble Window Sills • Ventilated Shelving in Closets & Laundry Room • 50 Gallon Hybrid Water Heater
• 200 Amp Service • Smoke Detectors • Carbon Monoxide Detectors • Programmable WiFi Thermostat • Recessed Lights • Cat 5 Pre-Wiring for Telephone, Cable TV and Internet Services • All Bedrooms and Main Living Areas • Prewired for Ceiling Fans • Decora Rocker Light • Exterior Outlets (2)
Electrical Features
• Energy Star Certification • Solar Assistance • Storm Protection • Water Filtration ©2022 Homecrete Homes 772 - 248 - HOME (4663) | www.homecretehomes.com Typical standard features, changes, options and upgrades are available.
Packages
THINGS TO CONSIDER WHEN BUILDING A CUSTOM HOME
Do you have or need help acquiring a homesite?

What is the buildable area of the homesite?
What size of home in square feet, how many bedrooms, how many baths, size of garage do you desire?
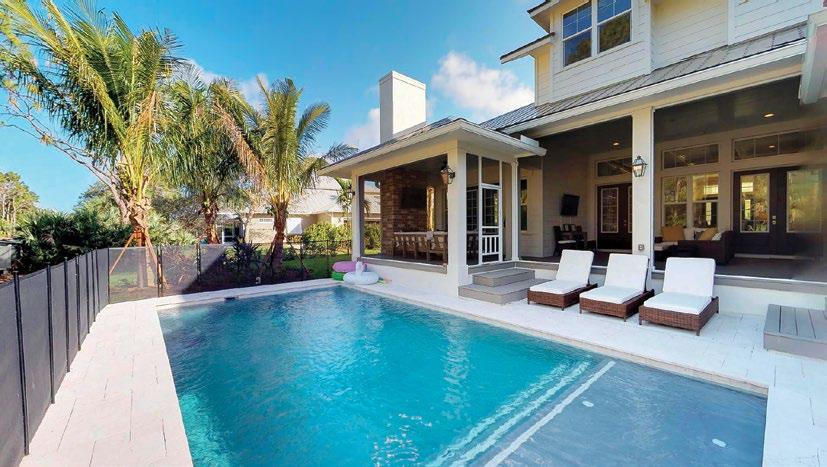
What kind of finishes are important?
Finding a builder who shares your vision.
