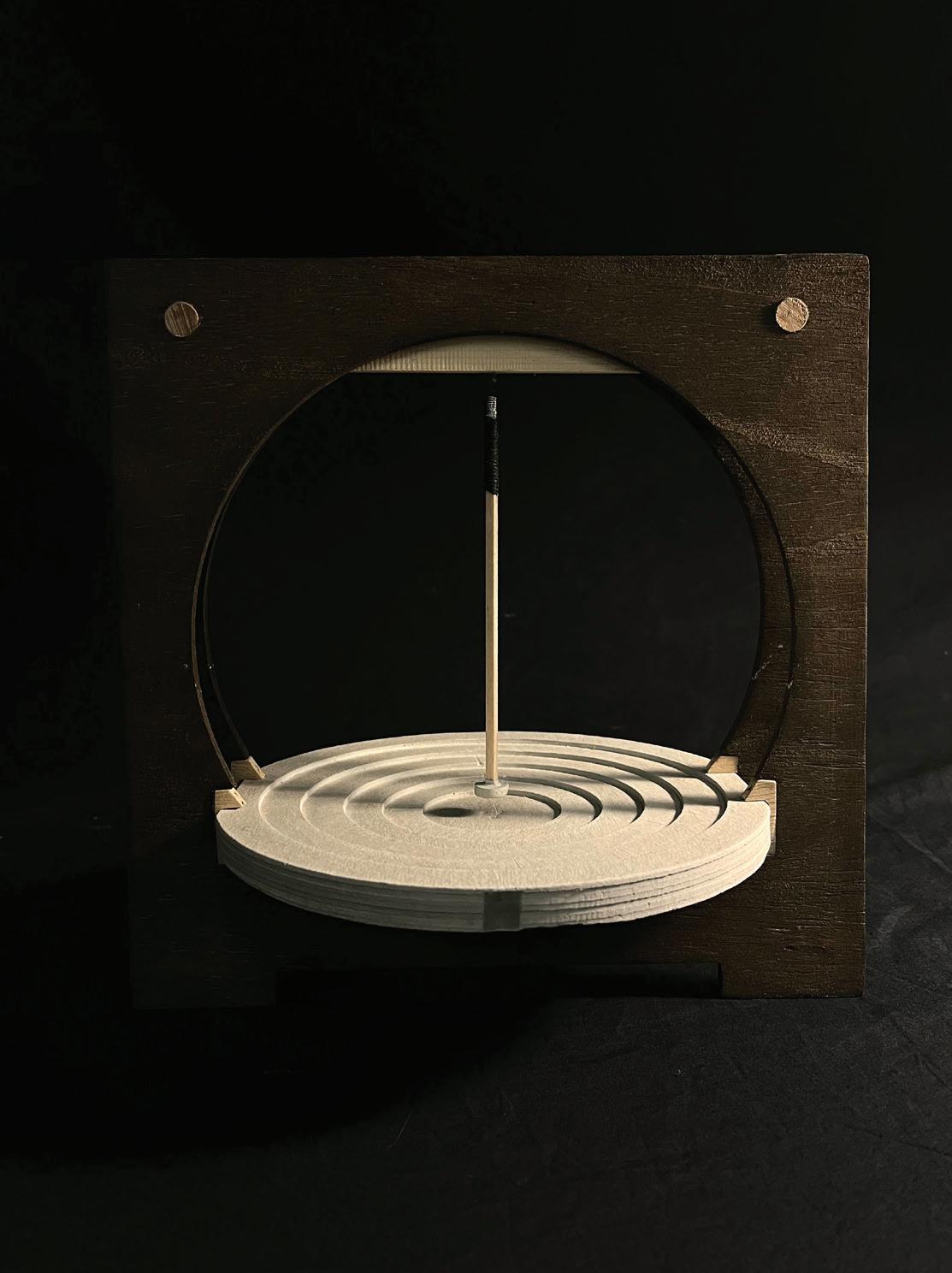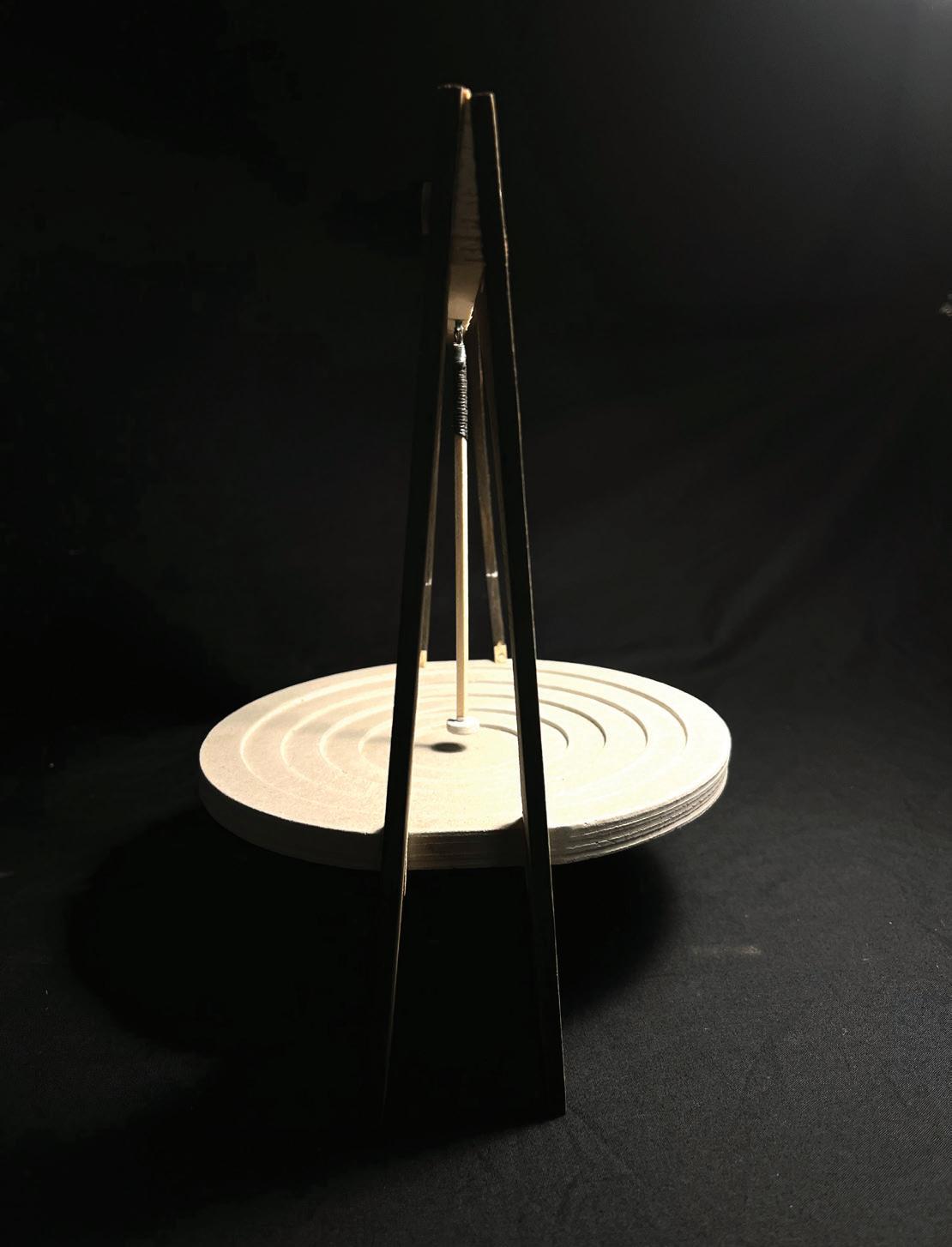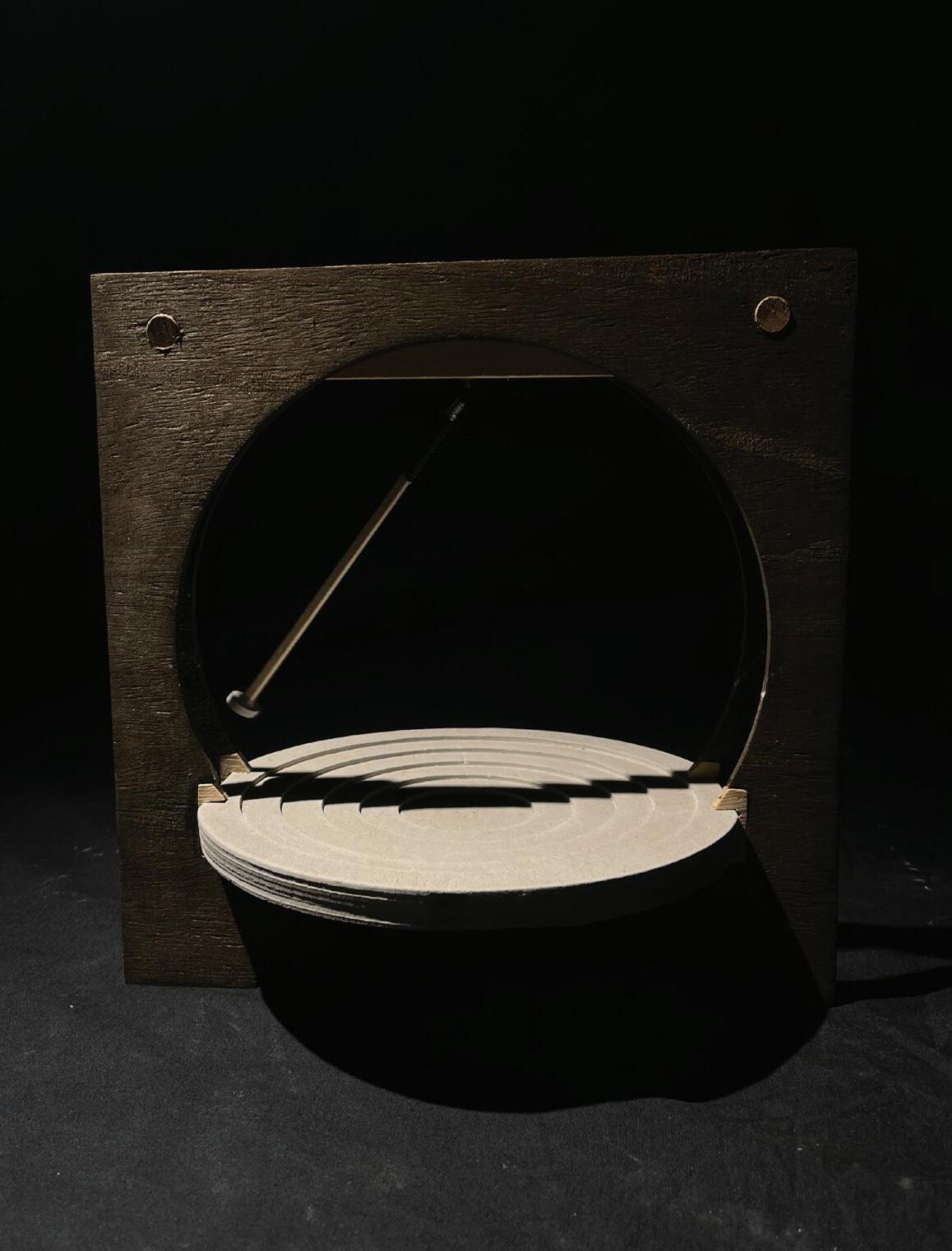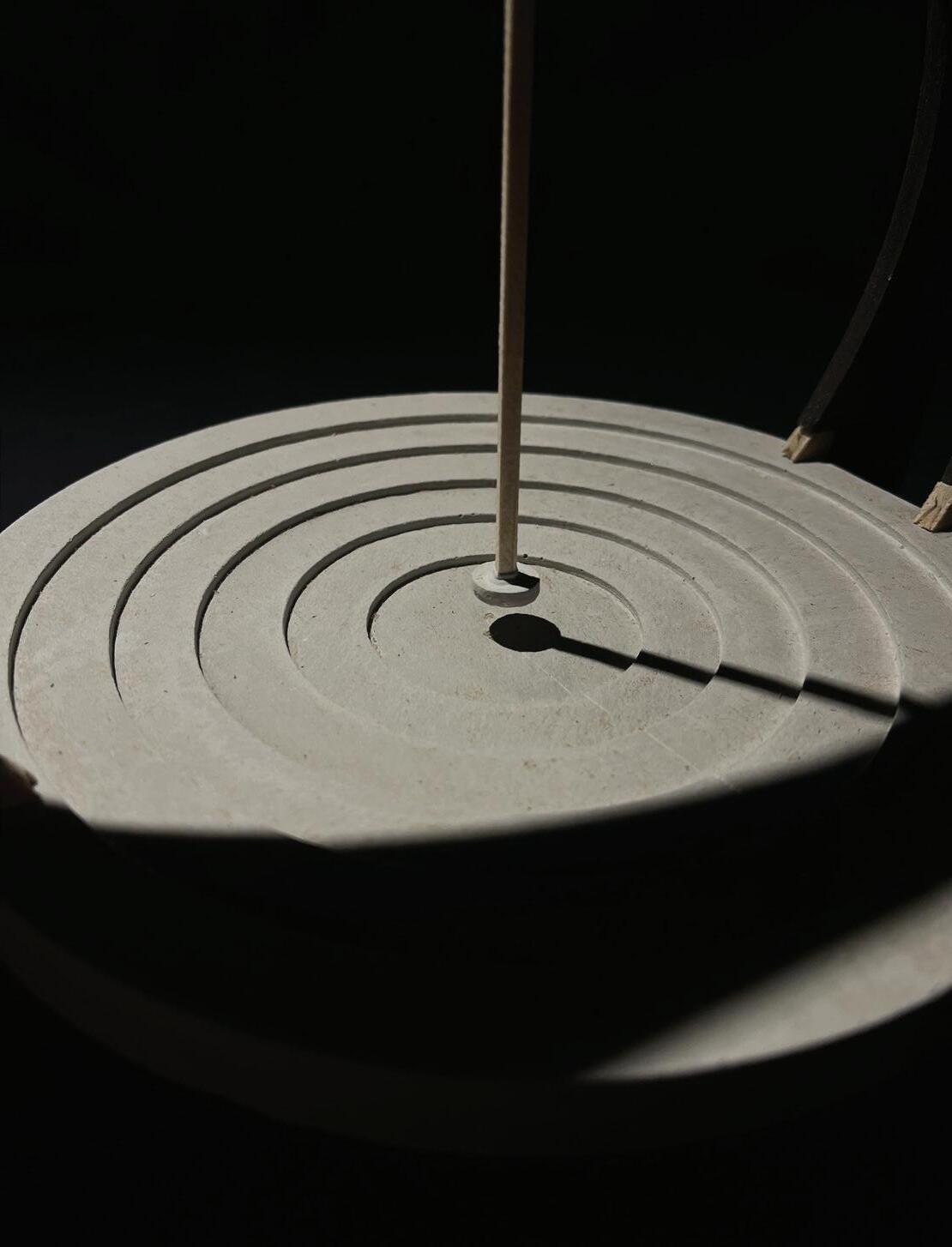GRAYSON REEDER
Architecture Student
g.reeder188@gmail.com (336) 392 9384 Charlotte, NC
RBA Group
Assisted in the development of hospitality projects through tasks such as preparing floor plans, organizing schedules, and incorporating feedback to meet project requirements. Assisted with design adjustments and detailed drawings for smaller-scale projects, ensuring alignment with client needs and project standards. Developed technical and collaborative skills in a professional architectural setting.
Lowe’s

Revit
Rhino
Assisted customers in selecting products and provided advice on home improvement and construction materials. Collaborated with team members to resolve customer issues and provide excellent service. Adobe
Microsoft
Organization
Communication
Dependability
01 POWER PLAYGROUND
CLASS INSTRUCTOR YEAR PARTNER
COMPREHENSIVE DESIGN STUDIO
KYOUNG-HEE KIM
FALL 2024
ALEXIS ANDRIKANICH
The Mecklenburg Emergency Response Control Institute (MERCI) at Power Playground seeks to address the potential threat to economic mobility in the city posed by the vulnerability of the financial sector to physical and cyber threats. In response, MERCI will house and coordinate with Duke Energy and the NCDEQ in a secure energy emergency hub to address cyber threats to energy systems, enhancing economic resilience.
The facility will also feature a public energy simulation hub that educates visitors on energy emergency operations and conducts crisis simulations. The two hubs act as the anchors of the design, rooting the building into the site. The connection space between the hubs acts as an adaptable public space that can provide real emergency accommodations. Hands-on workshops and interactive exhibits will empower community members to gain valuable skills, creating a symbiotic relationship between the low-income population and the city, which will benefit from enhanced energy security support. Based on the project’s key ideas to boost energy security and promote community engagement, a primary intention is to create a net-zero environment that is secure and engaging while also being flexible for emergency scenarios. The challenge lies in transforming the secure nature of an energy emergency hub into a vibrant and educational simulation hub. Cloaked in a playful nature, the building features IT simulation exhibition stations and secure command centers, facilitating effective collaboration among Duke, the NCDEQ, and the community.
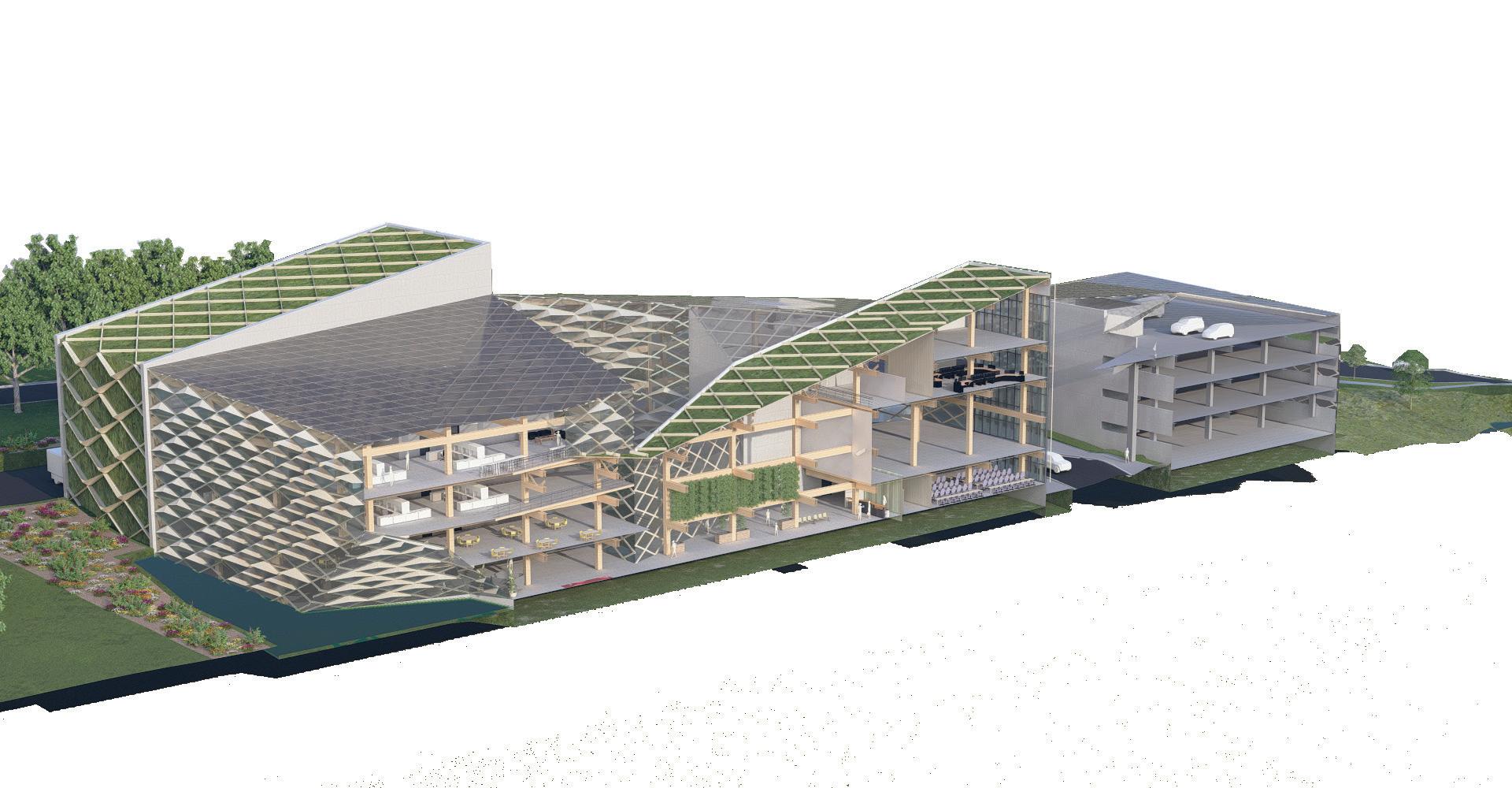
Exploded Axon
The optimization of the facade’s photovoltaic (PV) shading devices was integral in the buildings design. The PV’s are directly integrated into the shading that covered a large protion of the facade. The shading devices change depending on the buildings relation with the sun. The shade extends further as it moves southward, while toward the east or west, it retracts, functioning more as vertical shading than horizontal.
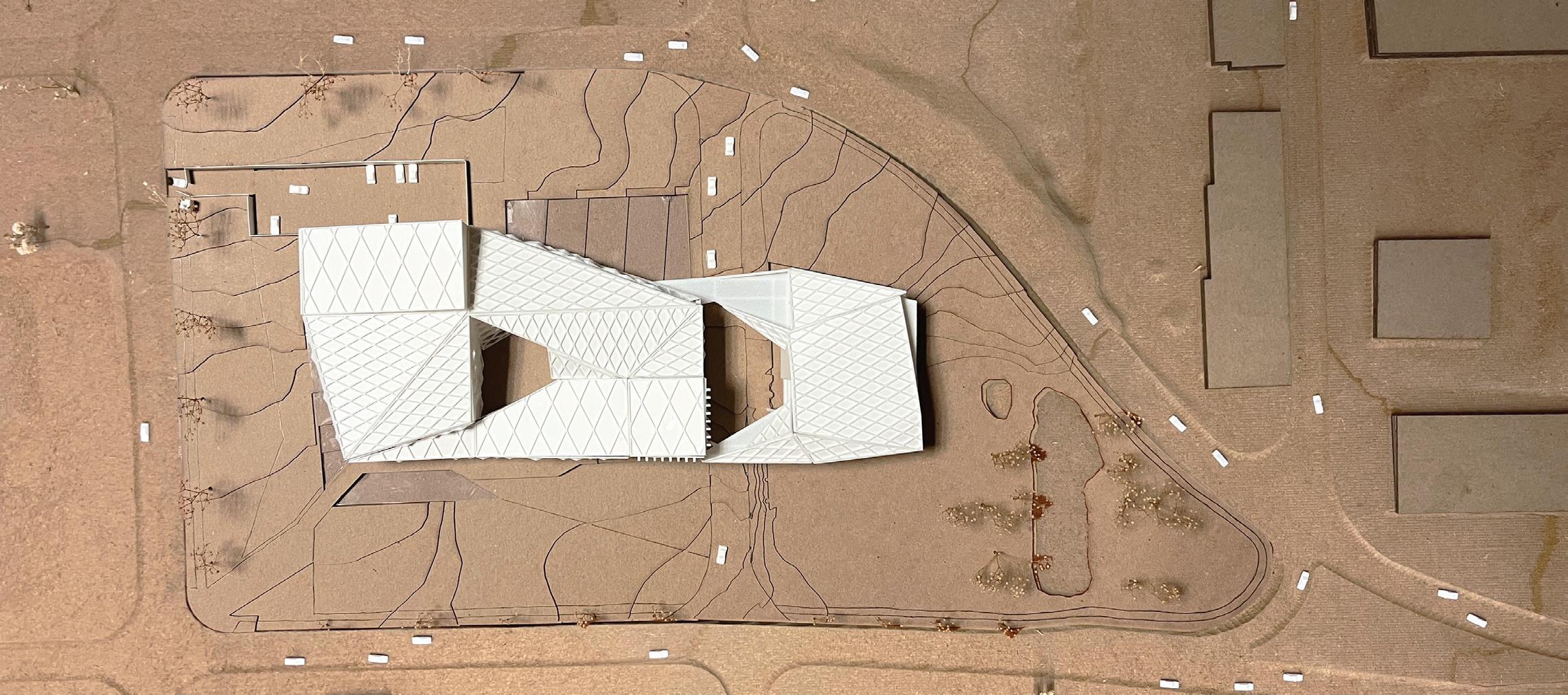
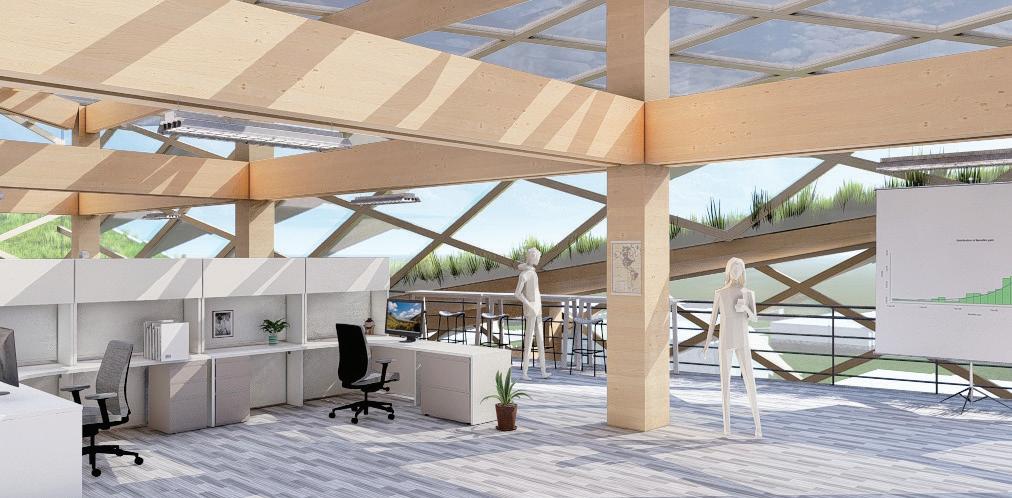
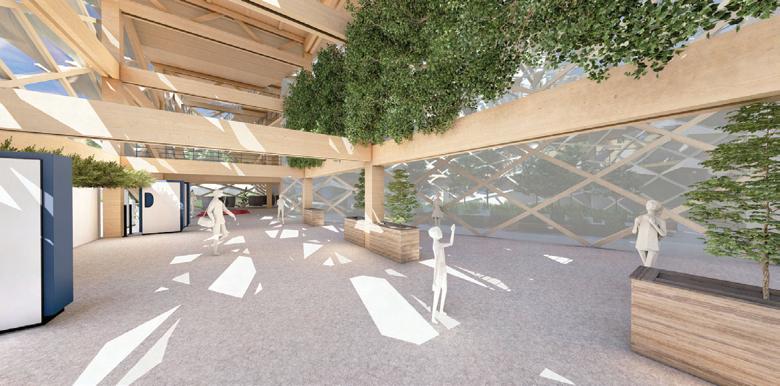
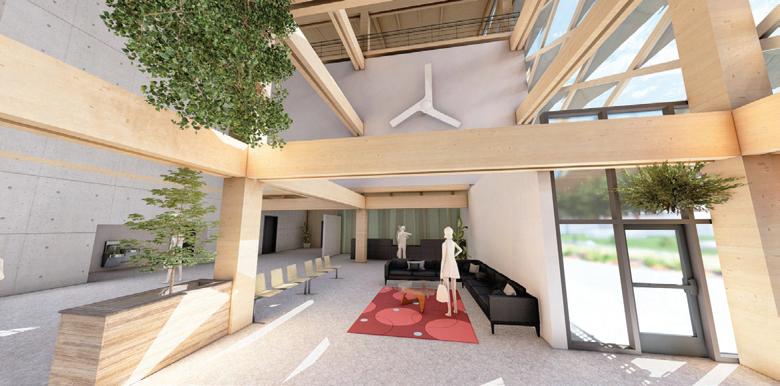
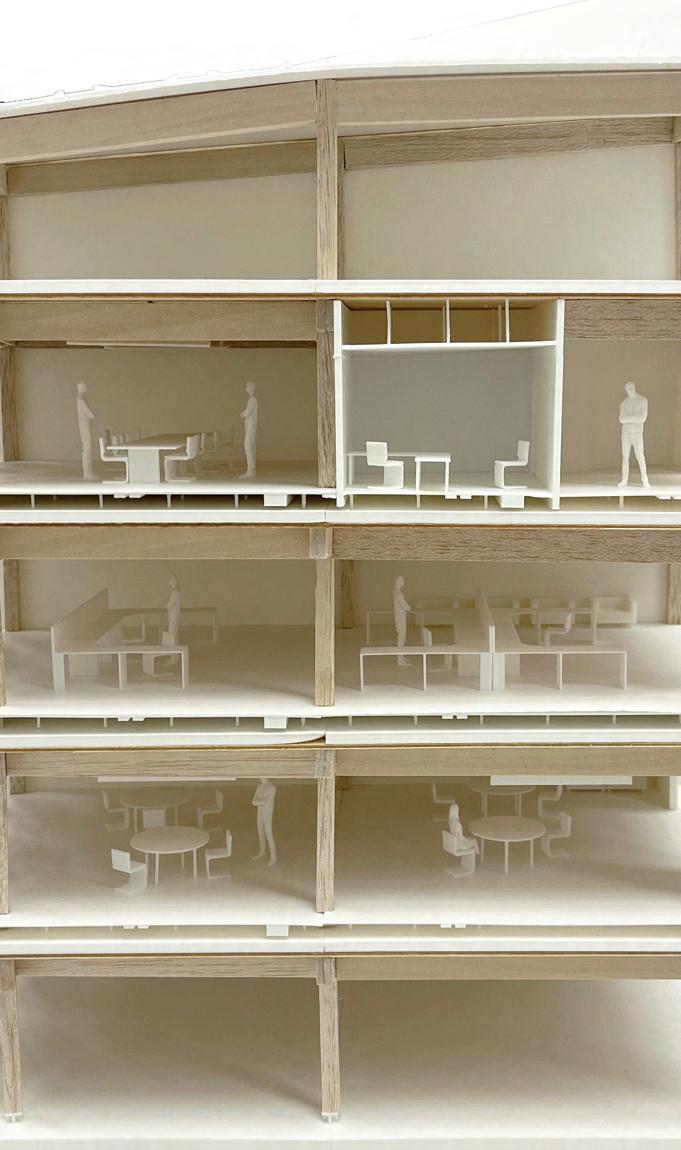
CLASS INSTRUCTOR YEAR
ARCHITECTURE DESIGN STUDIO
PETER WONG FALL 2022
Re-Elevate aims to create a space where the public can learn about the Duwamish people and the history of Salmon bay. The building’s position and layout encourages the flow of occupants downward towards the fish ladder and Ballard Locks. Its proximity to the water strengthens the occupants’ relationship with the river and asks them to question, to contemplate. The building’s goal is to educate us about the land in which former tribes dwelled. It commemorates the Native Duwamish people and their traditions, ideas, and ways of living, and parallel to this, the history of the salmon which swam these waterways. To communicate this message the building includes an auditorium/lecture hall for speakers and performances.


Parallel interior walls run perpendicular to the building’s linear form creating the major structural rhythm that carves spaces within and divides the program layout. Between these secondary walls run parallel to linear organization of the building creating another rhythm within the form. All interior walls support the roof, leaving the exterior walls freestanding allowing for a generous play of space and articulation of the facade.



03 FRACTURED
KELLY CARLSON-REDDIG
CLASS INSTRUCTOR YEAR ARCHITECTURE DESIGN STUDIO
SPRING 2023
Fractured is a public, multi-use space located in Ashville, NC. The project aims to include passive strategies to create an overall net-zero building. The net-zero design strategies include exterior shading, a sunspace, and rainwater collection. The design is influenced by geological cracks or fissures which separate the two forms, or “rocks”. The crack creates the sunspace, allowing light to enter and spread throughout the building.
The structure is clad with zinc panels and includes brass as the exterior sunshades. The zinc aims to mimic the texture and color of a rock while still providing triangulated paneling and geometry for construction and assembly. The building is separated into two spaces: the gathering space, and museum/office space. The building also includes a vet, separated programatically from the larger spaces.
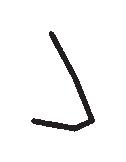


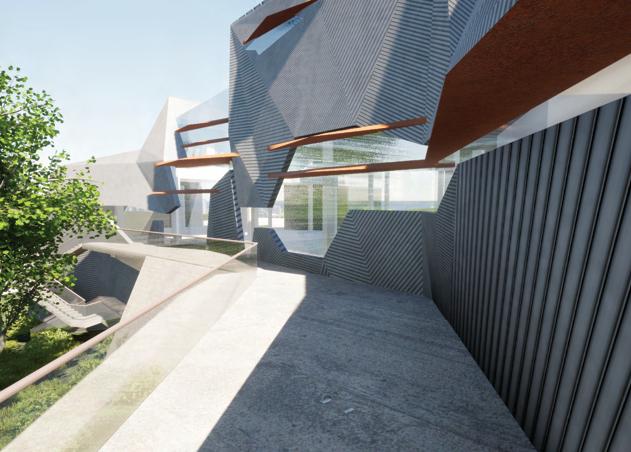
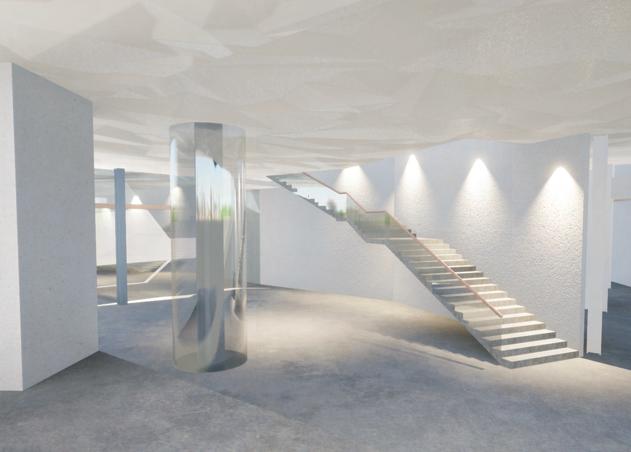
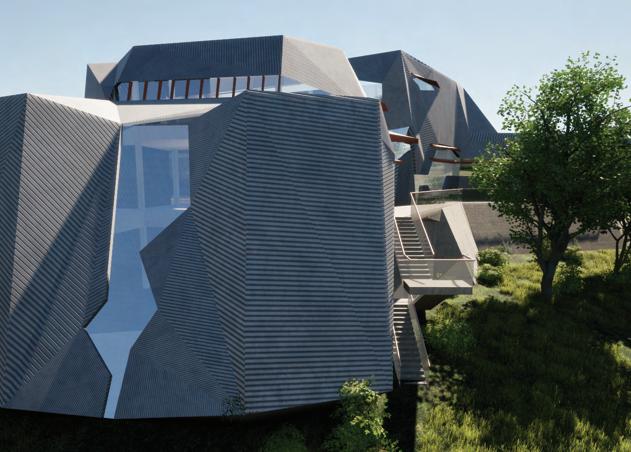
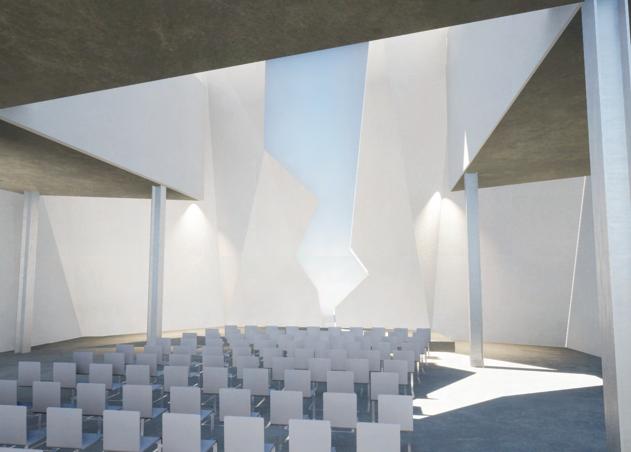
ARCHITECTURE ON ITS OWN TERMS
CLASS INSTRUCTOR YEAR
ARCHITECTURE DESIGN STUDIO THOMAS FORGET FALL 2023
How does spatial organization affect user experience? How do aesthetics affect space? How does hierarchy activate the space? What is hierarchy in the context of form? This project explores the fundamental components of a building. Space, form, scale, proportion, aesthetics, occupation, circulation, and hierarchy are all managed concerning human occupation. The composition reflects the intricacies as well as major aspects of the building. Each drawing set represents the space in a new way. Each drawing lays the foundation of what the building could be as a whole.
05
JUNEBERRY RIDGE
CLASS INSTRUCTOR YEAR
ARCHITECTURE DESIGN STUDIO
JOSIE HOLDEN-BULLA SPRING 2024
The project seeks to activate the space between the inn and restaurant across the road, creating a dynamic area for gathering and activities. The wings of the inn extend outward straight along the downward slope. The form provides many views for the occupants out toward the site as well as direct access to the morning sun or sunset. It also provides views and access to a more private space between the two wings for a garden and coffee shop. Access to the garden is facilitated through the atrium space, which is an all-glass facade, allowing for the garden space to be visible from the front. The atrium is equipped with a grand spiral staircase to allow access from ground level down to the garden space.











































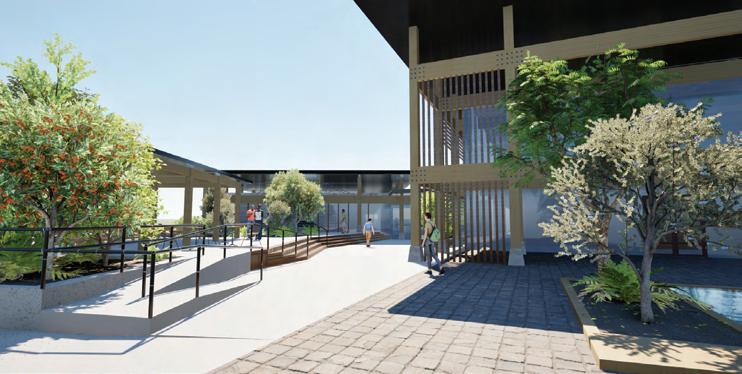
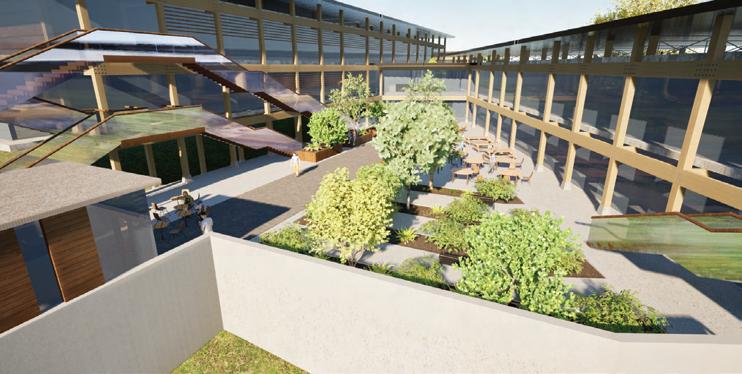
HYBRID STRUCTURAL SYSTEMS
CLASS INSTRUCTOR YEAR
ARCHITECTURE DESIGN STUDIO
DAVID THADDEUS FALL 2022
The two structural systems of linear and surface were chosen to create a single hybrid structure. The project impliments linear and surface structures through a modular context. A linear organization of repeated modules supports a surface within the linear system. This structure allows for one to access the top viewing platform with a set of stairs. As one walks into the structure the surface tightens until the ultimate view is revealed.
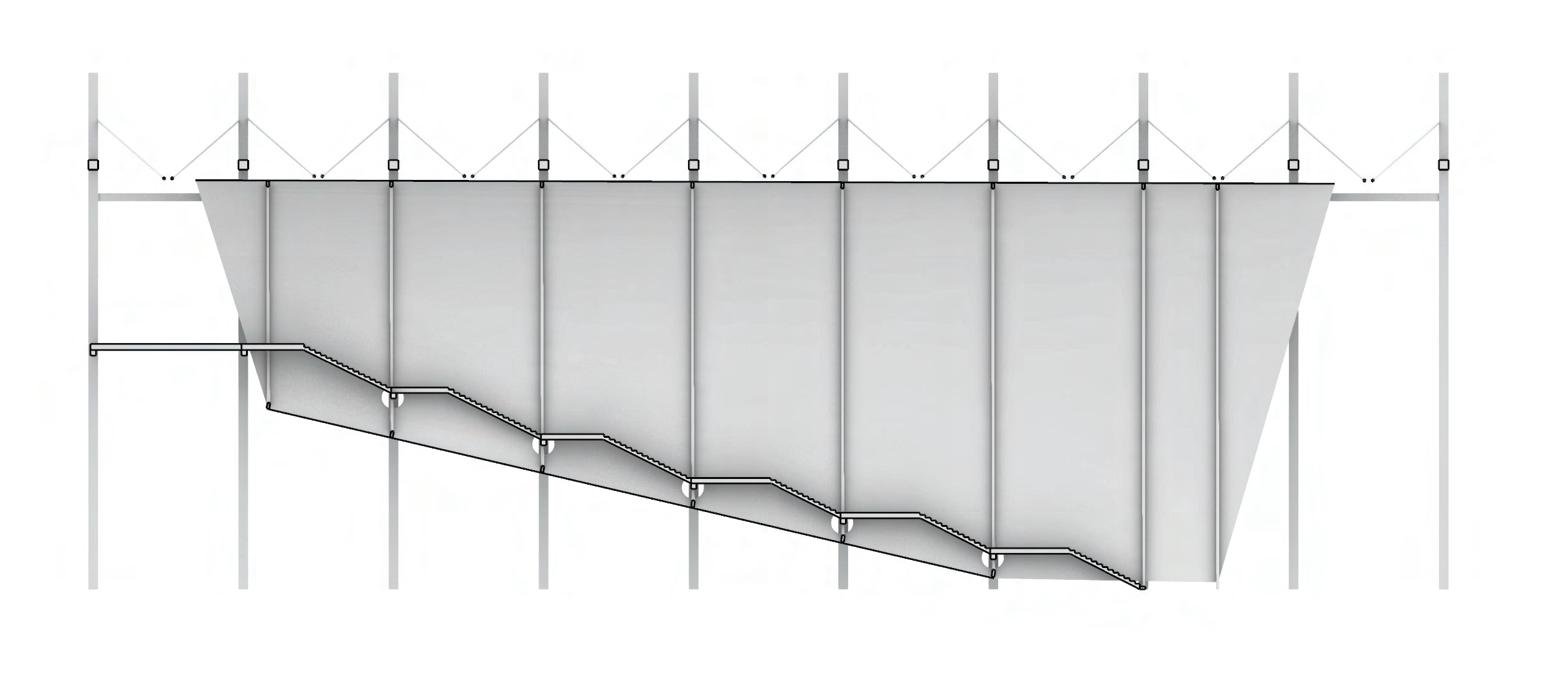
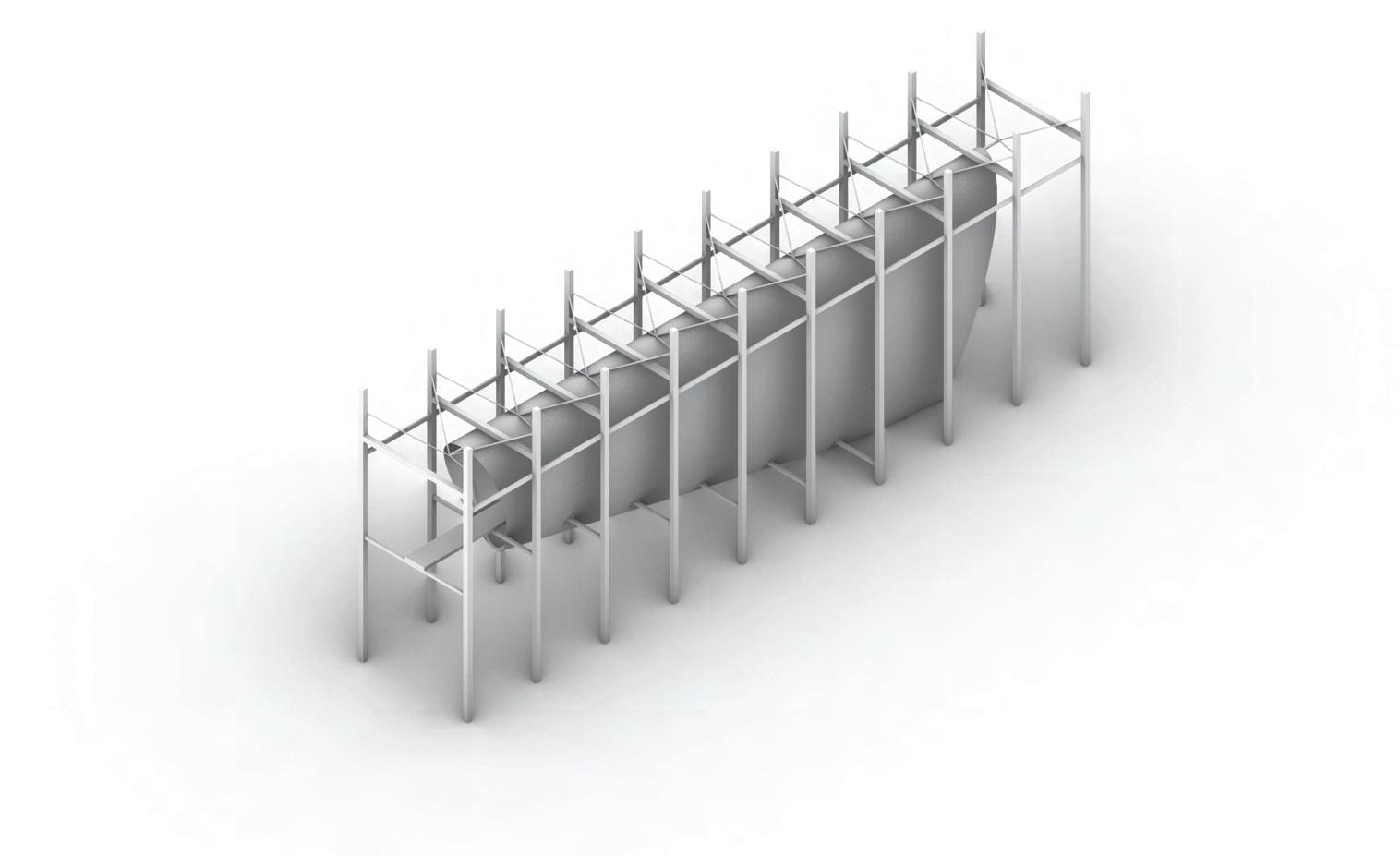
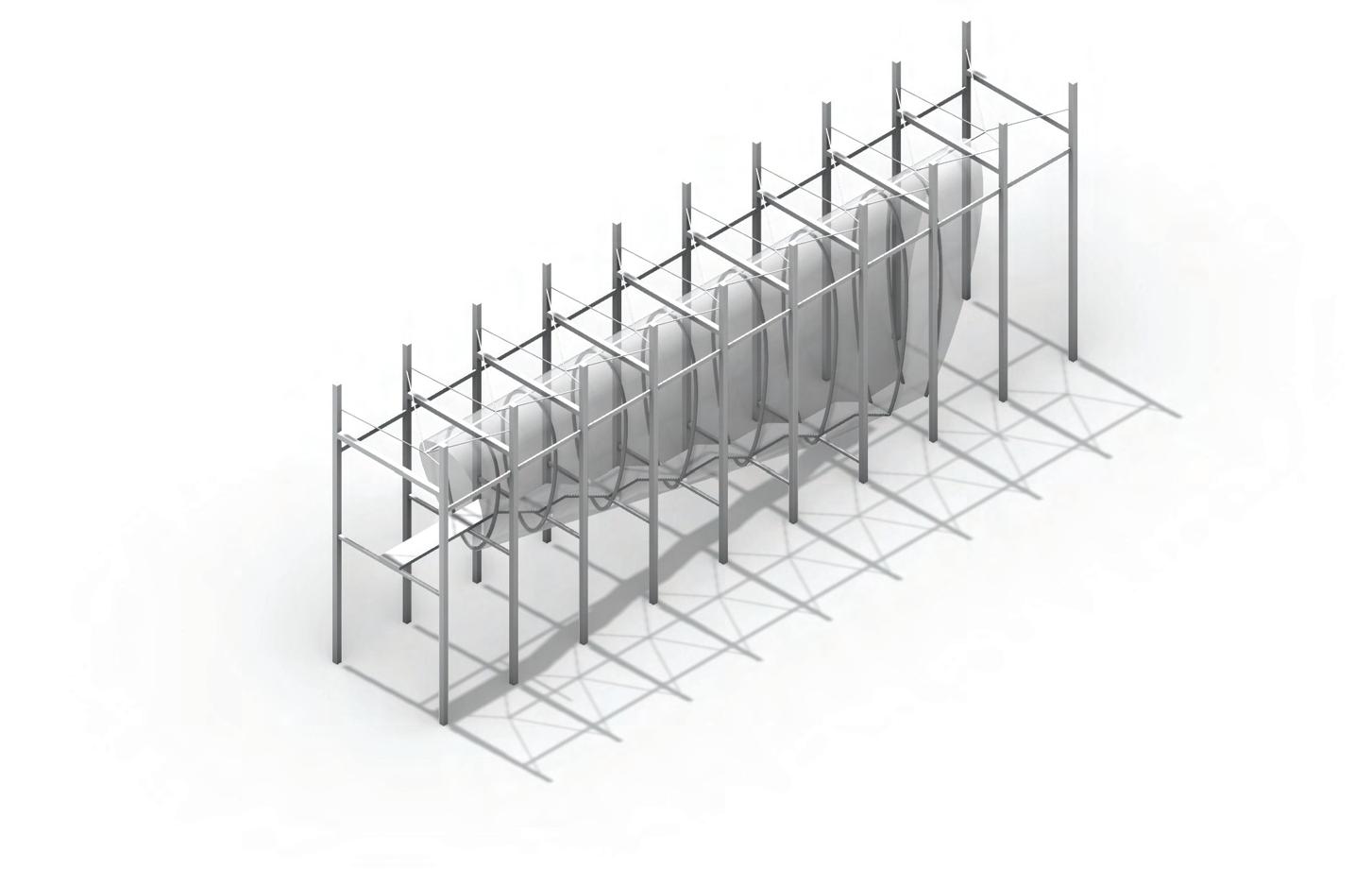
CLASS INSTRUCTOR YEAR
THE BROOKLYN COLLECTIVE 07 BROOKLYN ARTS
COMPREHENSIVE STUDIO MARK MANACK SPRING 2022
The Brooklyn Arts project was aimed at creating an extension of the pre-existing art gallery in the neighboring Mecklenburg County Investment Building. The choice of an art museum was beneficial to the Brooklyn Collective as it expanded upon the rich history of the area through various forms of media. The influence of designing strictly in section allowed for creativity with ceiling heights, enabling a greater understanding of heirarchy of space.


08
STATIONED ALOFT
CLASS INSTRUCTOR YEAR
ARCHITECTURE
STUDIO KELLY CARLSON-REDDIG SPRING 2023
The project’s goal is to create a small research outpost while revitalizing the surrounding landscape. The outpost is situated above a 100-year floodplain and overlooks two man-made salamander and mussel habitats. The project creates a direct path to the outpost from the existing sidewalk, allowing for elevated views of the river as a pedestrian, and aerial views of the habitats. The existing greenway path is adjusted to allow for interaction with the newly revitalized land, as well as views out towards the river and the habitats.





09
VIA POLYPOD
KELLY CARLSON-REDDIG
CLASS INSTRUCTOR YEAR ARCHITECTURE DESIGN STUDIO
SPRING 2023
The project aims to bring occupants toward the river through polypod forms which allow for human and animal interaction. The polypods should be a part of the landscape as a sort of living organism due to the material, position, and interaction. The material is a high-alkaline concrete that allows for the growing of moss along the surface of the form. The position of the pods are interlocked into the ground, just like the ripraps along a rivers edge. Also, the interaction of animals is designed to allow for burrowing and nesting within or around the forms. The interior of the polypods allows for unique views of the landscape and provide great spectacles of light within.
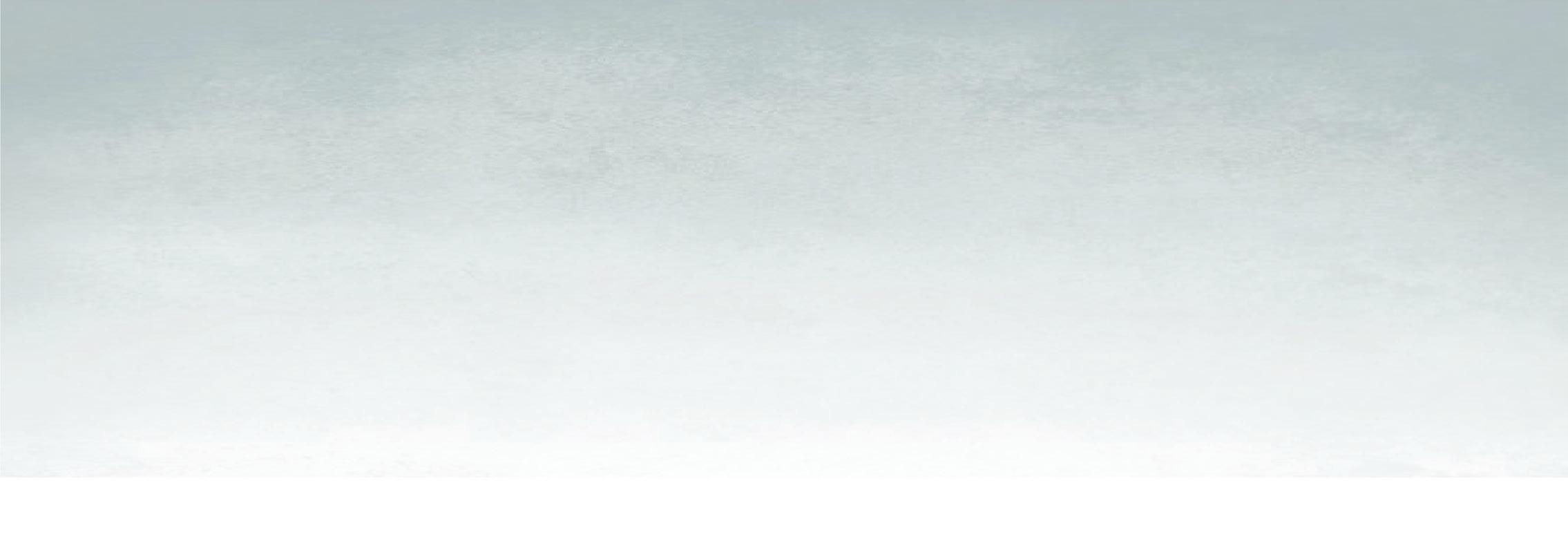
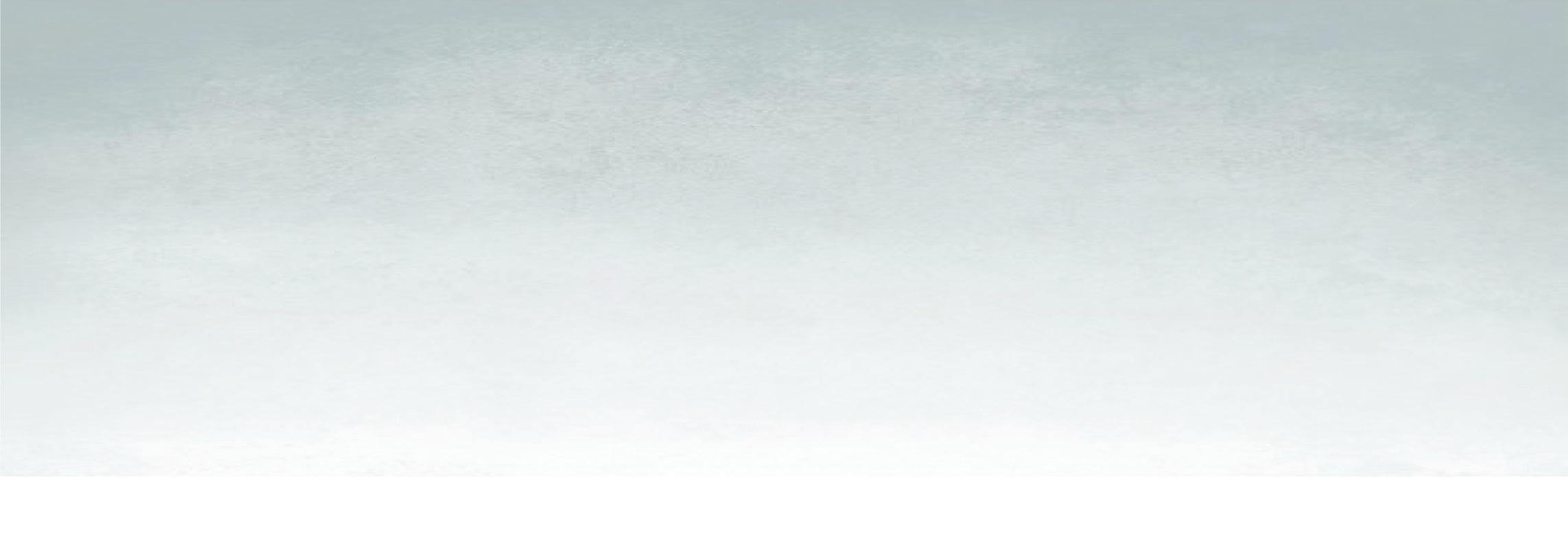
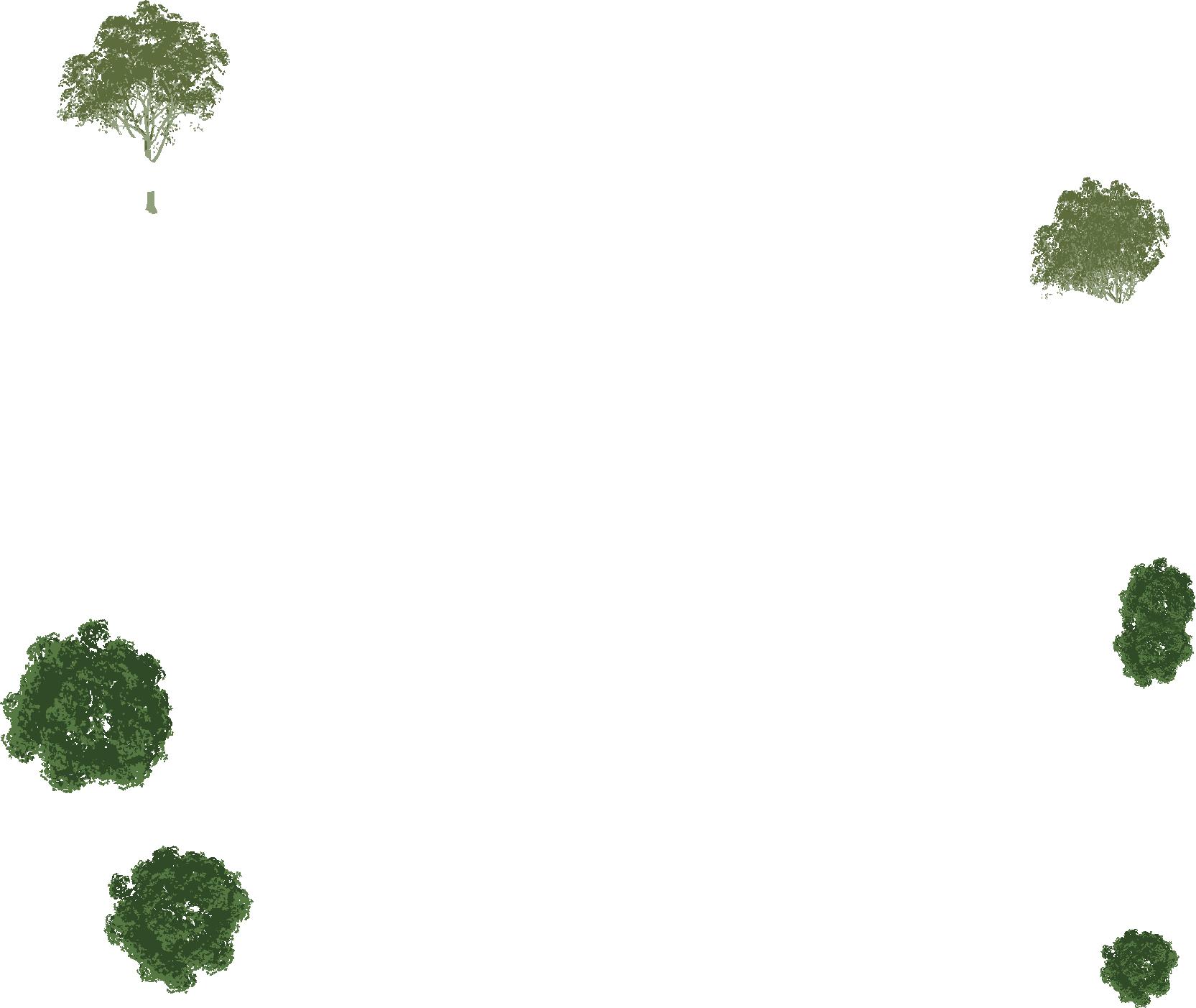
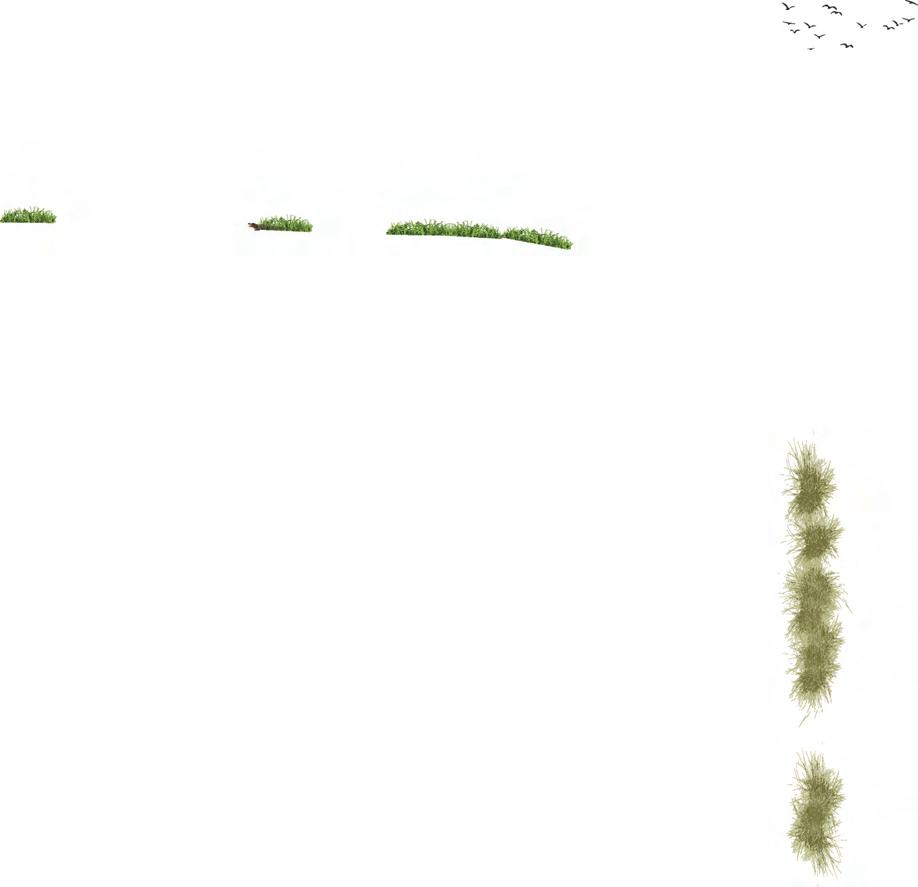
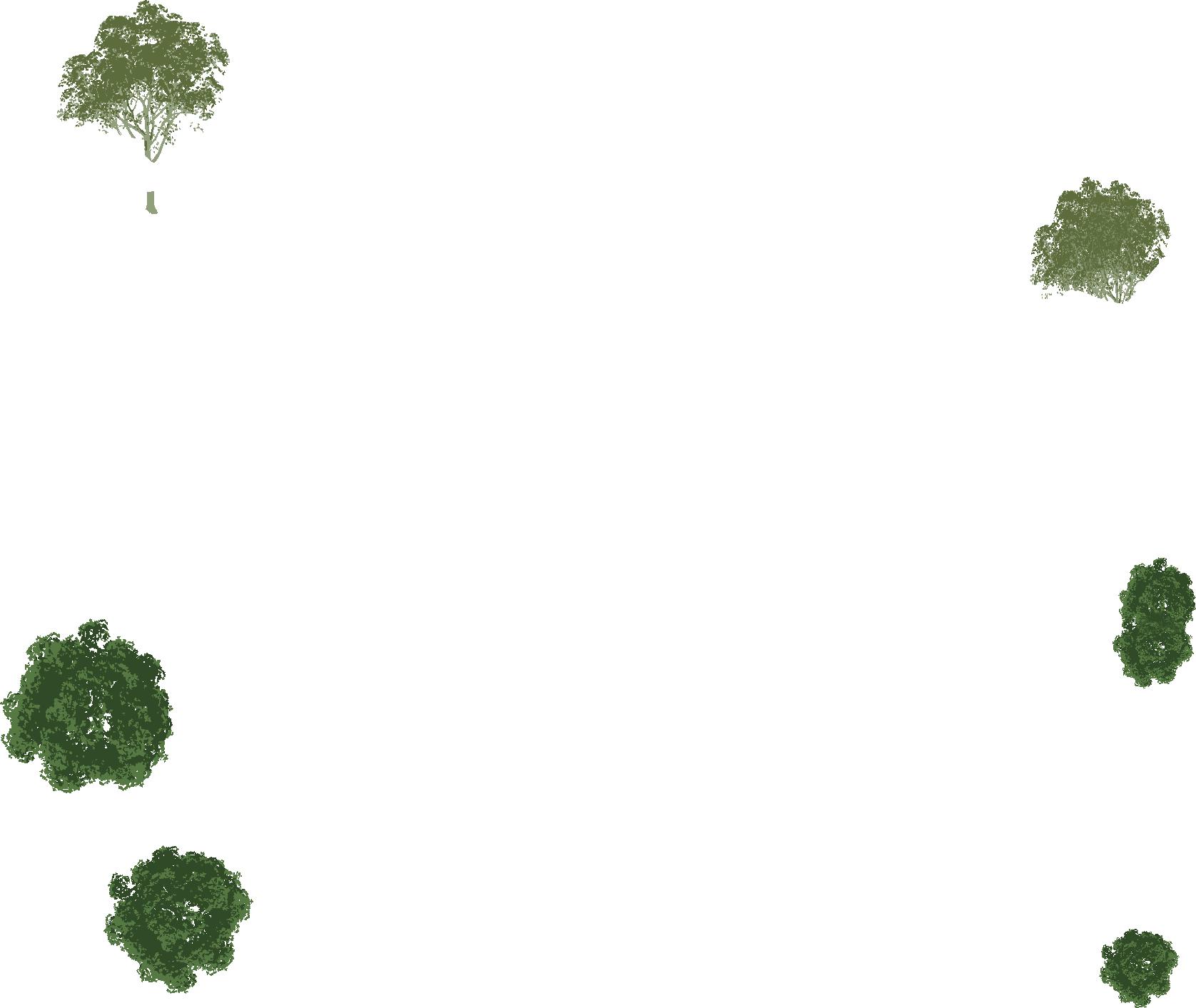
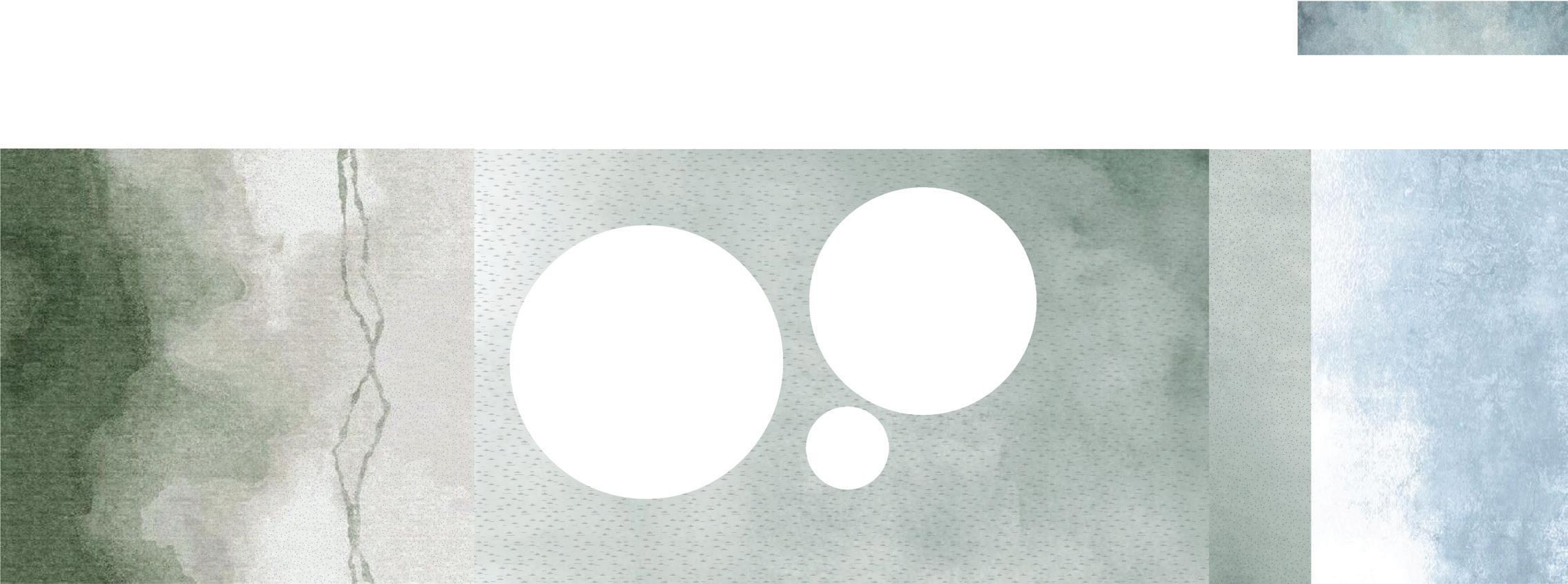
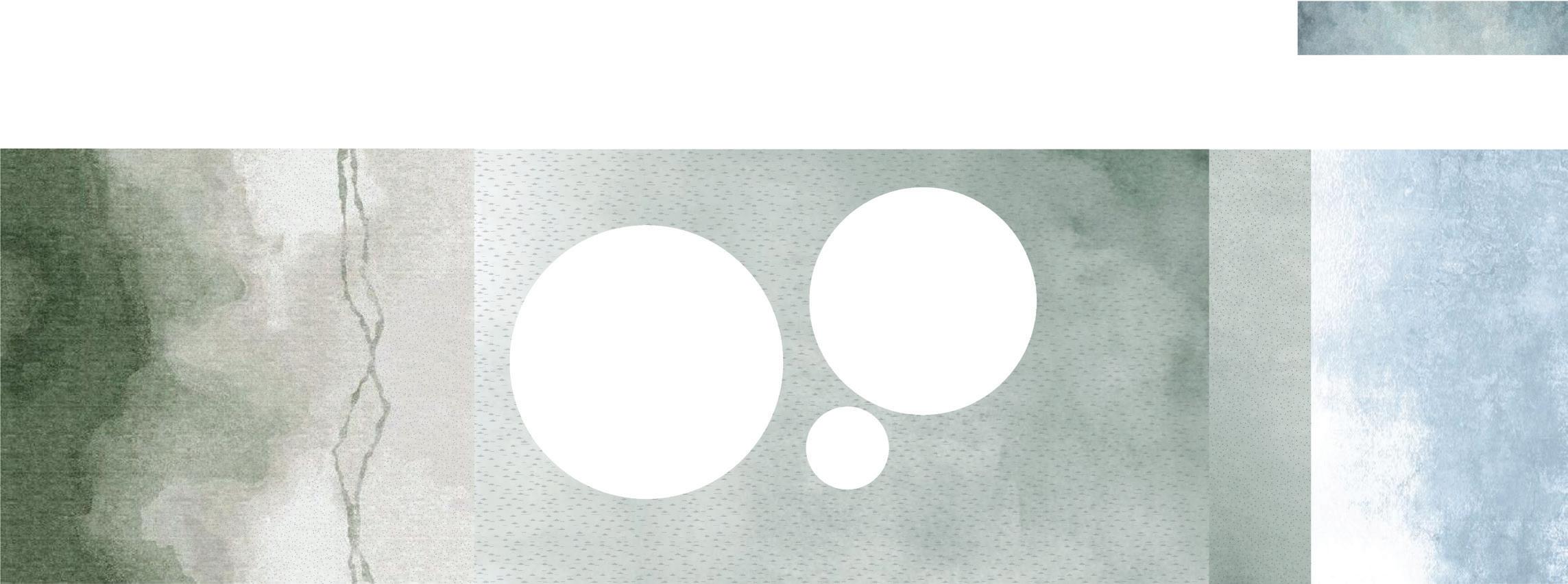
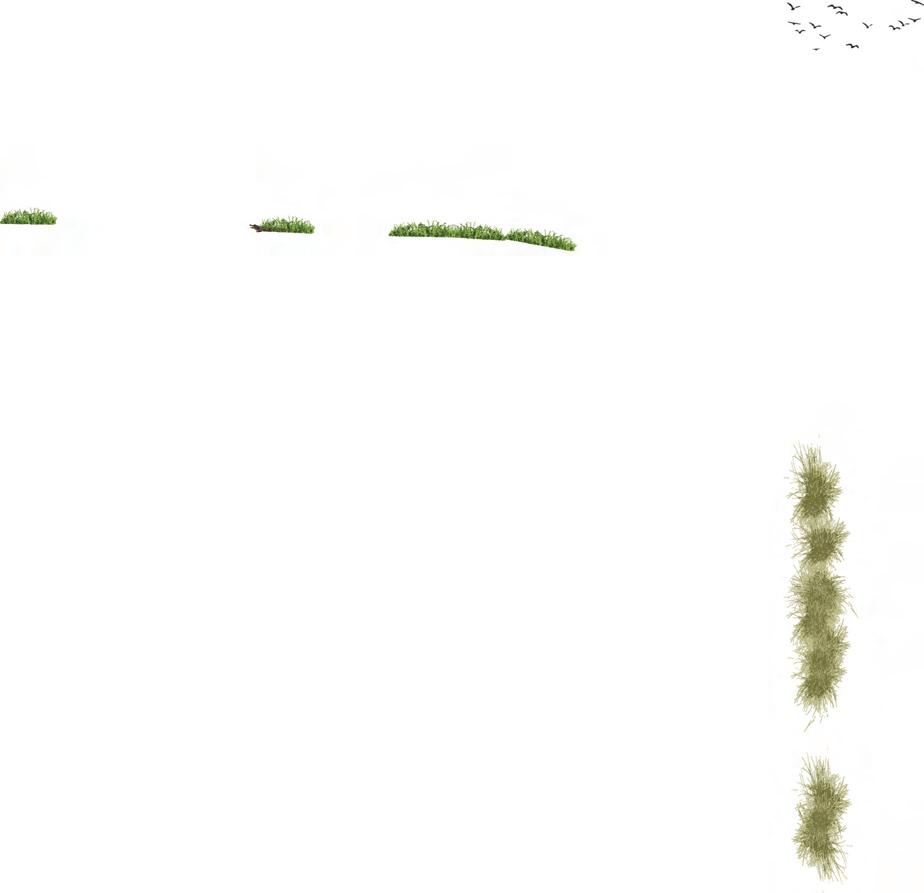
10 SHADOWBOX
CLASS INSTRUCTOR YEAR STRUCTURAL PRINCIPLES DAVID THADDEUS SPRING 2023
The task was to create an object of our liking to be physically built and displayed. The focus was on materials and material connection. The project uses plywood, rockite, magnets, wood dowels, string, and stain. The frame holds a small stick with a magnet attatched to the end, which is attracted to the magnet embeded in the rockite.
