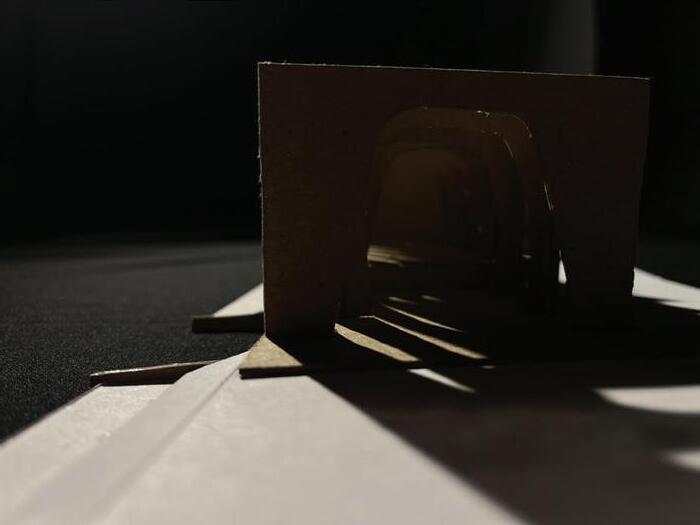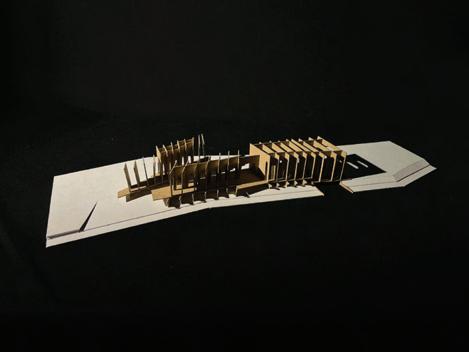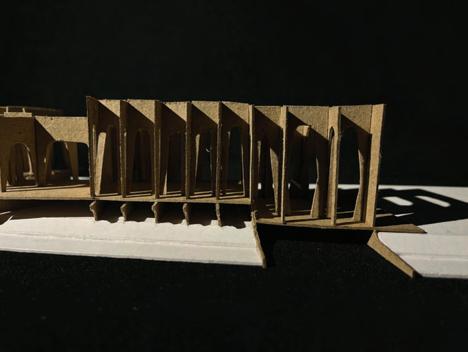
1 minute read
R e - E l e v a t e 01
Class: Architecture Design Studio

Advertisement

Year: Fall 2022
Instructor: Peter Wong
The goal of the project is to create a space where the public can learn about the Duwamish people and the history of Salmon bay. The building’s position and layout encourages the flow of occupants downward towards the fish ladder and Ballard Locks. Its proximity to the water strengthens the occupants’ relationship with the river and asks them to question, to contemplate. The building’s goal is to educate us about the land in which former tribes dwelled. It commemorates the Native Duwamish people and their traditions, ideas, and ways of living, and parallel to this, the history of the salmon which swam these waterways. To communicate this message the building includes an auditorium/lecture hall for speakers and performances.

Parallel interior walls run perpendicular to the building’s linear form creating the major structural rhythm that carves spaces within and divides the program layout. Between these secondary walls run parallel to linear organization of the building creating another rhythm within the form. All interior walls support the roof, leaving the exterior walls freestanding allowing for a generous play of space and articulation of the facade.





