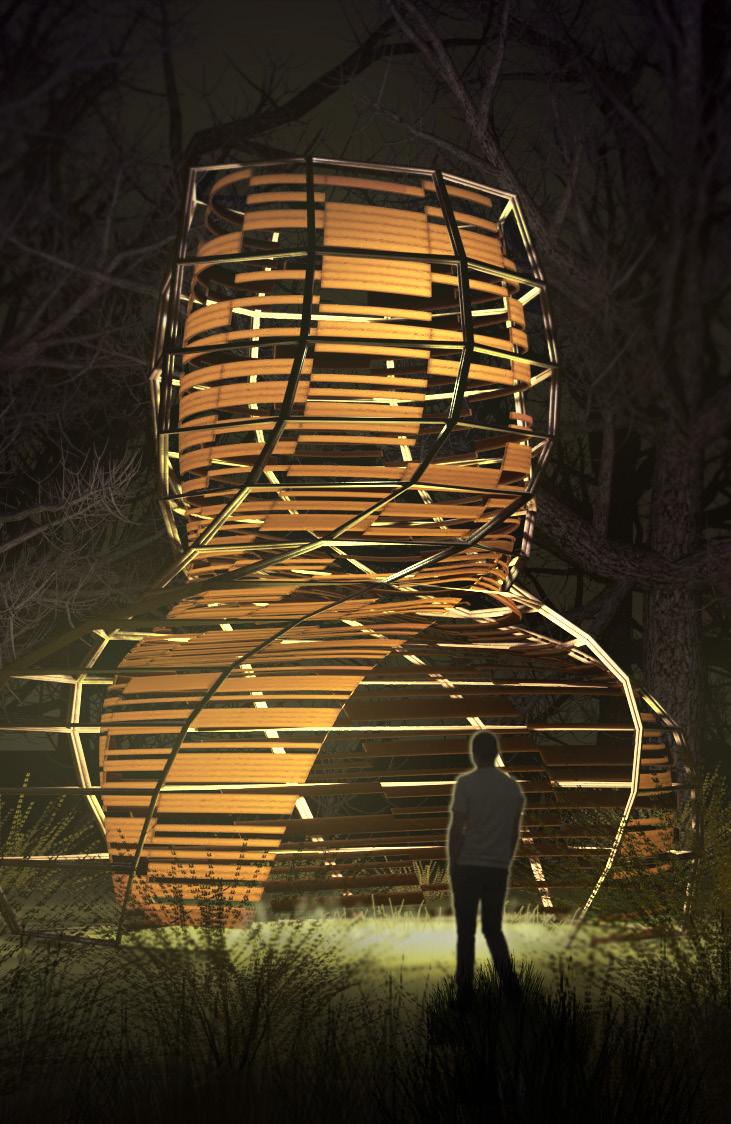GRAHAM MURTHA
Carnegie Mellon School of Architecture
Selected Works - 2025
PART II



The Lusk for Life project is an iniative proposed by Ireland’s Fingal County Council, and aims to reactivate the public realm of the quiet rural farming town of Lusk. After discussing with Fingal County’s expert on the ecology of Lusk, it was identified that this large site could help to foster a reintroduction of biodiversity in the region, particularly through the use of wetlands, which mature at a much faster pace than other kinds of ecosystems.
The project encourages public congregation and community activity inside it’s many enclosed garden spaces, each of which are easily accessible from a central boardwalk that traverses the connected system of wetlands. This boardwalk not only allows for residents to safely explore the natural beauty of the ecosystem, but connects two important public spaces within the town. The Southwest building has a public market that operates on weekends, along with an outdoor extension for the warmer weather.














S23 | First Place Winner for Portable Design GROUP
“Step Binding” is a library space that bridges both indoors and outdoors, with a primary purpose of being easily transportable. The staggered rooftop structure of the building mirrors the bookshelves that line the walls of the library. These shelves feature step-like patterns which optimize space by creating a multi-layered vertical seating area. In plan, the orientation of the shipping containers paired with the L-shape of the library’s frame forms a communal outdoor area that resembles an open book itself. The L-shape also favors site anonymity by enabling multiple different orientations.
Extensions to the main structure make use of the shipping containers used to transport the buildable library. Its long span makes use of surface area to generate the library’s own electricity with the addition of solar panels. the archdeck’s curved profile for a terraced roof to help direct water flow and collection. Its stepped appearance celebrates the continuity of knowledge in this resilient library







S24 | Gerard Damiani
This course, taught by professor Gerard Damiani, allowed for myself and other students to research numerous precedents of architects through history, and document our observations through diagrams and detail drawings of their designs. The first half of the semester was spent conducting week-long “speculations”, in which we would select an architect and create drawings from one or two projects that showed how, through the details, these buildings followed a key principle or theme that had been discussed in class.

The second portion of the course was devoted to a singular architecture studio of our choosing: My partner and I selected Atelier Bow-Wow, based in Tokyo. Through my research, I learned how the studio uses historical context and craftsmanship to inform their design thinking, and depicted these core ideas in drawings to better understand them myself.


