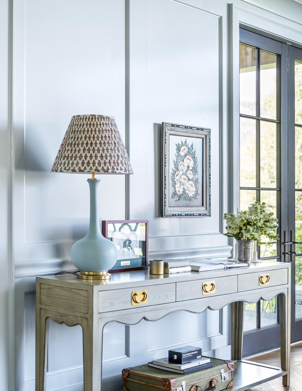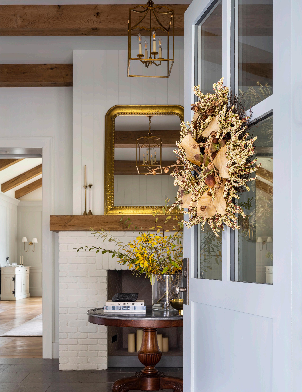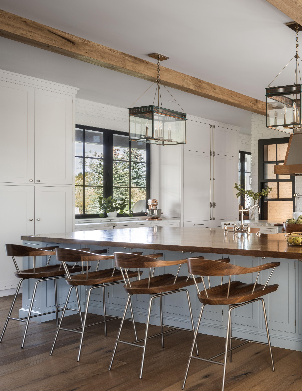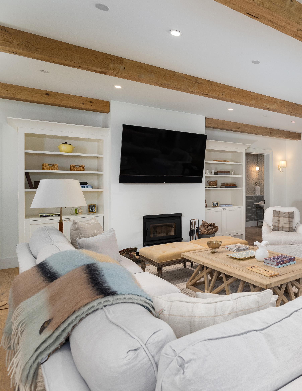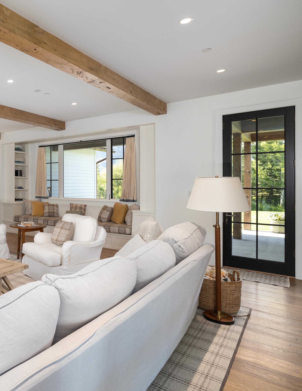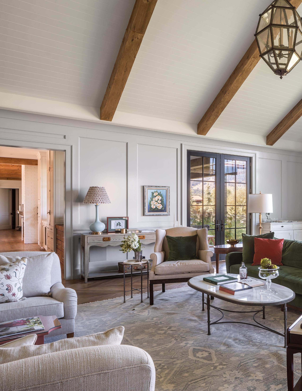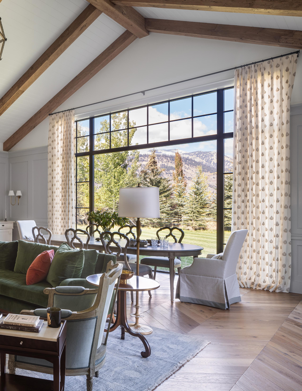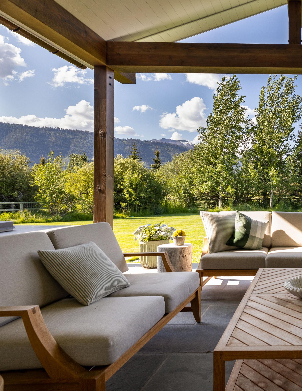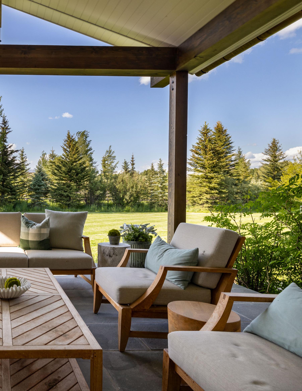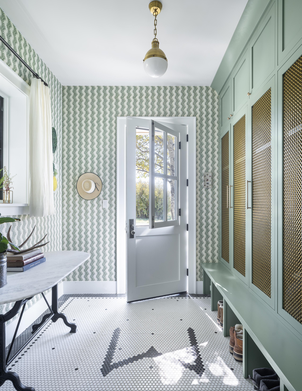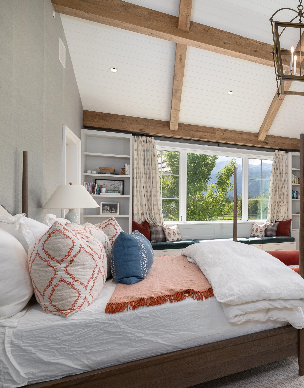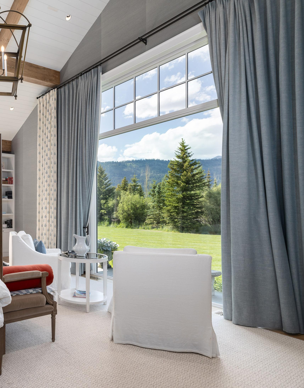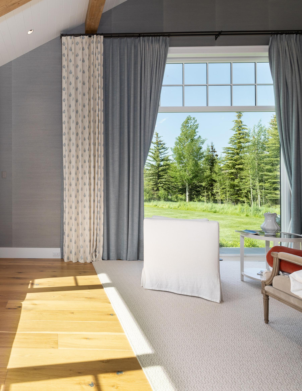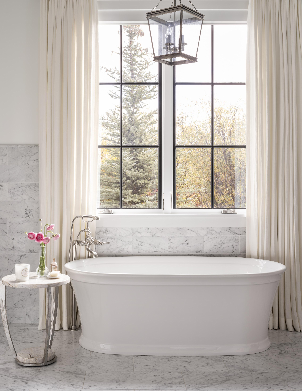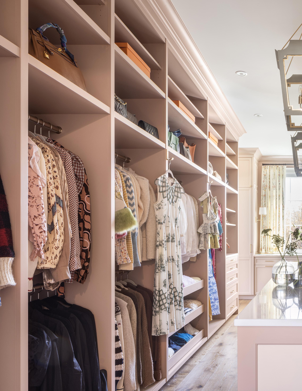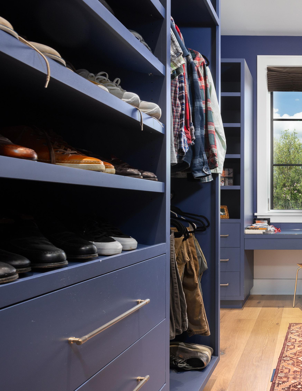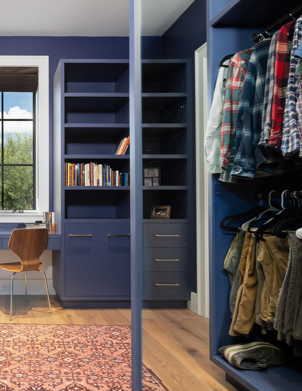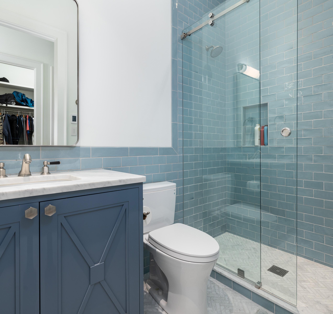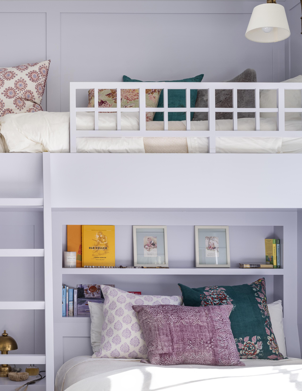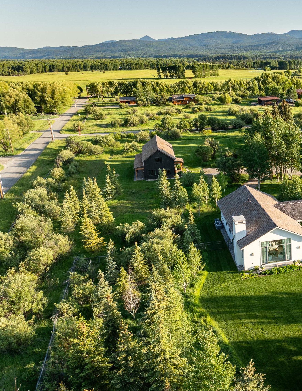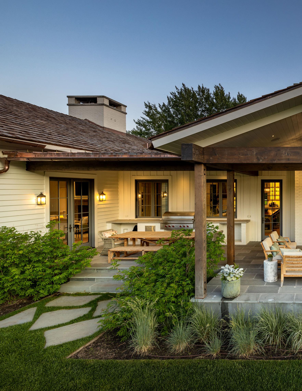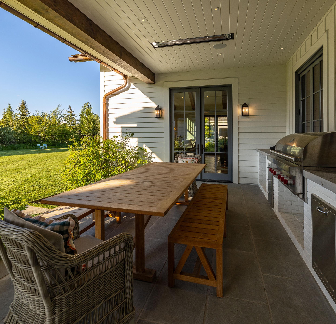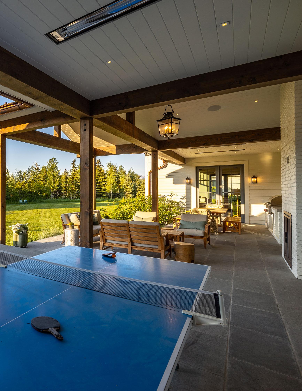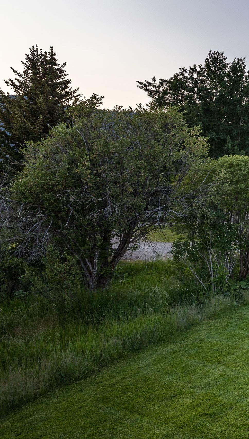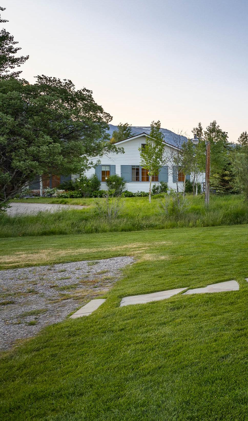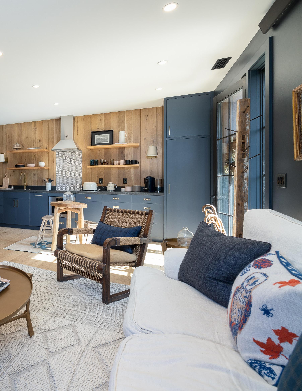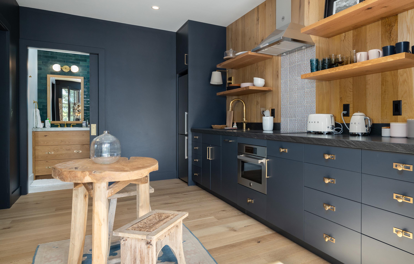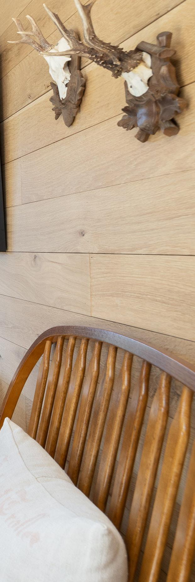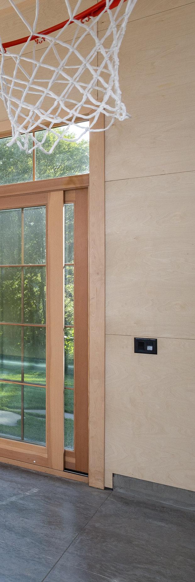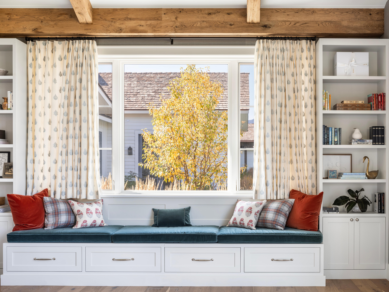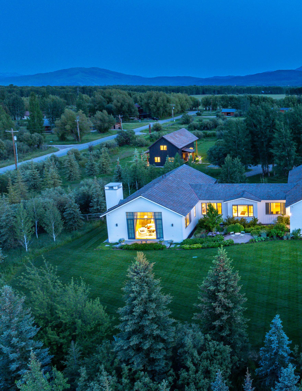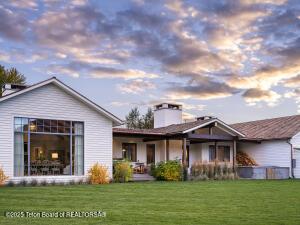PROPERTY DETAILS
PROPERTY SUMMARY
Neighborhood: Schofield Patent
Mountain Views
Architect: Northworks
Builder: Two Oceans
Interior Designer: WRJ
Main House, Guest House, Rec Barn Pond
MAIN HOUSE
5 Bedrooms | 7 Bathrooms
6,773 sqft
Chef’s Kitchen
Robin’s Egg Blue La Cornue Oven
Butler’s Pantry
Wet Bar
Living/Media Room
Formal Dining & Sitting Room
Wood-Burning Fireplace
Mudroom
Primary Suite
Expansive
The bed faces a large floor-to-ceiling window that frames mountain views
Doors on either side that open to outdoor living space
His & Hers Closets
Her Closet
Walk-In
Island in the middle
Built-in shelving & cabinetry
Cabinets with glass paneling
Display cases
His Closet
Walk-In
Built-in shelving & cabinetry
Bathroom
Soaking tub
Dual vanities
Glass paneled walk in shower with dual shower heads
Connects the 2 closets
GUEST HOUSE
1 Bedroom | 1 Bathrooms
Living room Kitchen REC BARN
Indoor basketball court
1 Bedroom
Powder Room
OUTDOOR LIVING
Stone back deck
Lounge & dining space
Wood burning fireplace
Outdoor kitchen
Built-in hot tub x2
Sizable backyard
SYSTEMS
Heat: Cove, Electric, Floor Furnace, Forced Air
Central Air
Fuel Type: Electric, Propane
Sewer: Private (Community)
Water: Well FEES
Taxes: $30,293
5025 SHOSHONE Drive, Wilson, WY 83014
Provided as a courtesy of Graham-Faupel-Mendenhall
Compass Real Estate 80 W Broadway PO Box 4897 Jackson, WY 83001 Mobilegfm@compass com http://www grahamfaupelmendenhall com
Non-Public: No
House Style:
Start Showing Date:
Livable SqFt: 8,035
Acres: 6 67 Lot Size:
Senior Community YN: Horses Allowed: Yes # Horses Allowed: List Price Per SqFt: 2,177 97 Sold Price Per SqFt:
Common Name: County: Teton
Area: 04 - W Snake S of Wilson Subdivision: Schofield Patent Lot #:
Latitude: 43 489296 Longitude: -110 862829
Possession: At Closing
Legal Description: Lot 3, Schofield Patent Subdivision
In-House Listing #:
Exclusions:
Public Remarks: A vibrant interpretation of Jackson Hole living, 5025 Shoshone Drive brings warmth, scale, and style together with effortless confidence Located on 6 67 acres in Wilson's Schofield Patent neighborhood, this property includes a five-bedroom main residence and a guest house At the heart of the main home is a kitchen centered around a robin's egg blue La Cornue oven, its color echoed in custom cabinetry and complemented by copper finishes throughout The voluminous primary suite features dual closets hers in blush pink, his in deep indigo and a spa-worthy bathroom wrapped in white and gray marble Additional living spaces include a sun-filled great room, formal dining room, a mudroom, and a butler's pantry with a wet bar
Water: Well
Sewer: Public
Basement: None
Construction: Stick Built On Site
Exterior: Wood
Furnished: Unfurnished
Ground Flr Primary Bdrm: Ground Flr Primary
Bdrm: Yes
Amenities: Cathedral Ceiling(s); Deck; Fenced; Fire Sprinkler System; Greenhouse; Guest House; Hardwood Floors; Hot Tub; Landscaped; Patio; Porch; Security System; Sprinkler System; Terrace; Water Feature; Wet Bar
Property Features: Fenced; Fishing; Flat; Gravel; Pond
Hardwood Floors: Oak; Stone Roof: Shake
Fireplace: Propane #: 2; Wood #: 3
Air Conditioning: Central Air
Fuel Type: Electric
Heat: Cove Heaters; Forced Air; Hydronic in-floor
Appliances: Dishwasher; Disposal; Dryer; Freezer; Microwave; Range/Oven/Cooktop; Refrigerator; Washer
Driveway: Gravel
View: Glory Bowl; Grand Teton View; Mountain View; Teton View; Valley; Water; Scenic
Special Rooms: Eat-in Kitchen; Exercise Room; Pantry
Guest House: Guest House Baths: 2; Guest House
Bedrooms: 1
Lifestyle: Country Living; Mountain
Agent Owned: N
Seller Concessions:
Listing Price: 17,500,000
LO: Compass Real Estate
Information is deemed to be reliable, but is not guaranteed. © 2025 MLS and FBS. Prepared by Graham-Faupel-Mendenhall on Friday, July 11, 2025 10:07 AM. The information on this sheet has been made available by the MLS and may not be the listing of the provider




