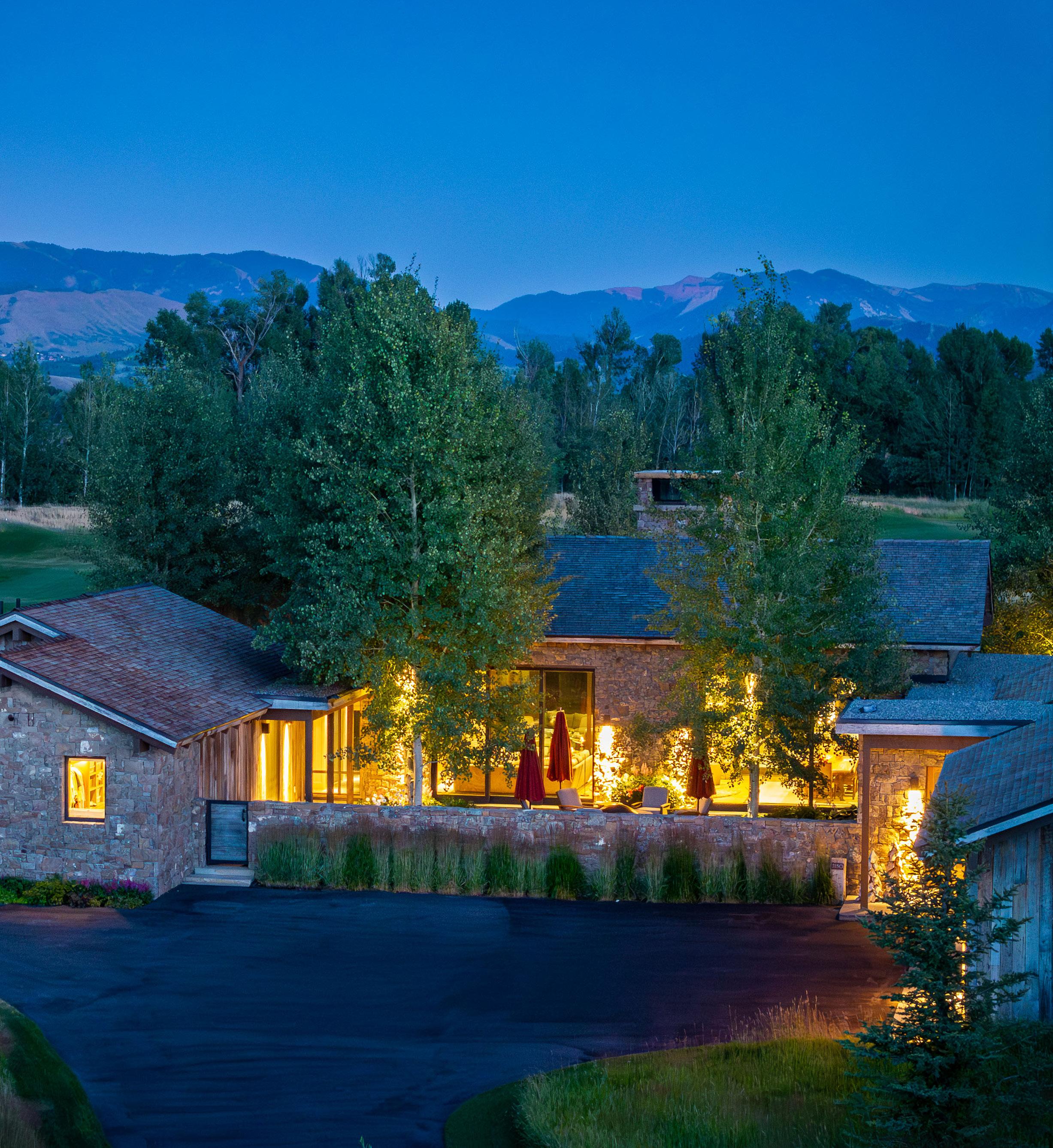

3150 S CODY CREEK
GRAHAM FAUPEL MENDENHALL & ASSOCIATES
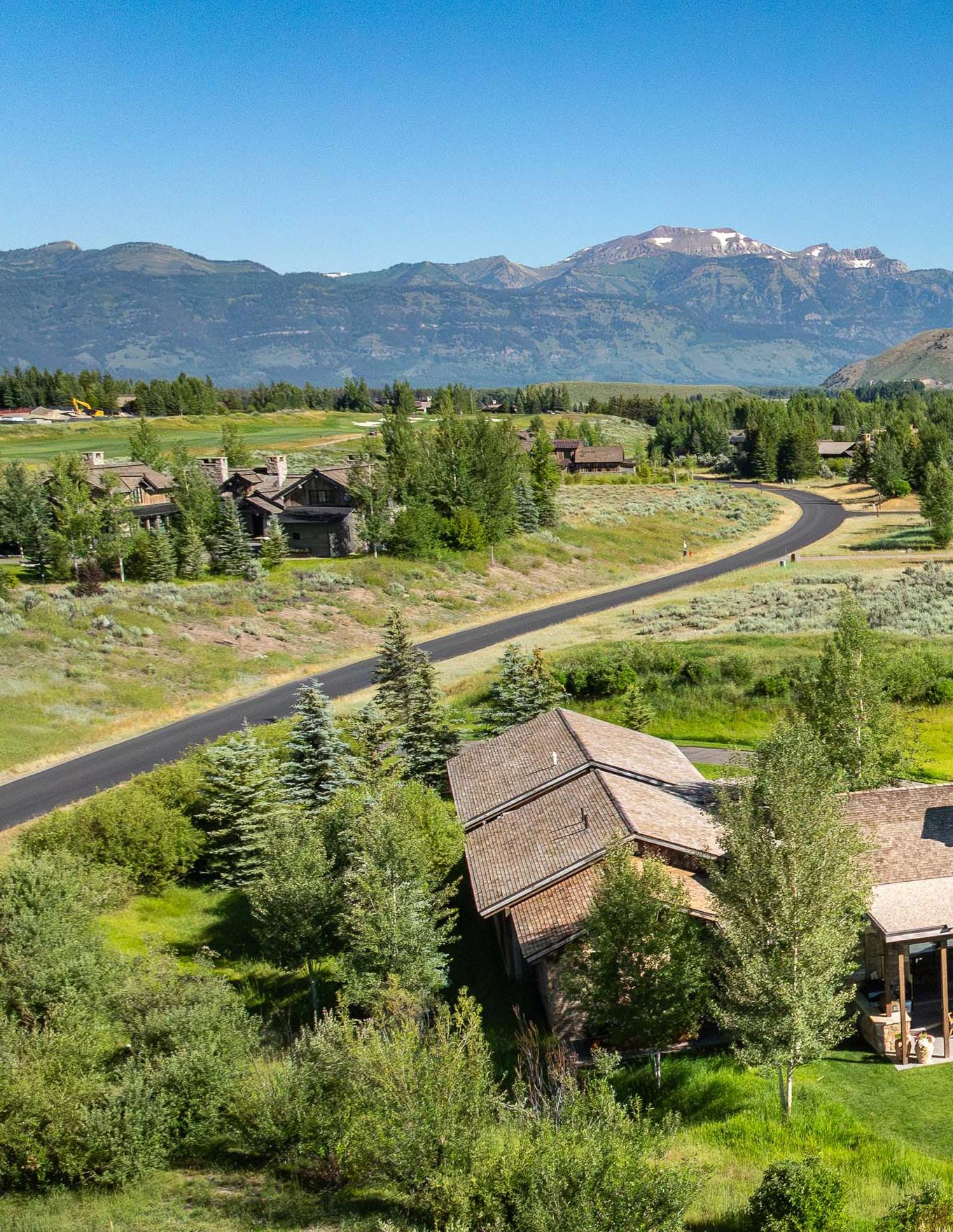

Welcome to 3150 Cody Creek Drive, a thoughtfully designed estate on 1.91 acres within the private and amenity-rich 3 Creek Ranch in Jackson Hole. This property blends timeless mountain architecture with modern luxury, offering both a main residence and a separate guest house. Designed by Berlin Architects and built by Big D Construction in 2017 and refined in 2020, the property combines rustic elegance with high-performance systems, stunning indoor/outdoor living spaces, and access to world-class golf, fly fishing, and the natural beauty of the Tetons.
Spanning over 4,000 square feet, the main residence is richly appointed with reclaimed barnwood siding, cedar shake roofing, and interiors that feature oak floors, and vaulted ceilings. The great room welcomes you with sleek and expansive floor-to-ceiling liftand-slide glass doors, integrated surround sound, and Crestron-controlled shades. The home includes three well-appointed en suite bedrooms, two gas fireplaces and one woodburning fireplace.
Outdoor living is just as refined, with a covered rear deck, gas firepit, pizza oven, BBQ, integrated speakers, and water fountain on the front patio.
Additional amenities include a 3-car heated garage with EV charging capabilities, extensive storage, and radiant in-floor heating in every bathroom.

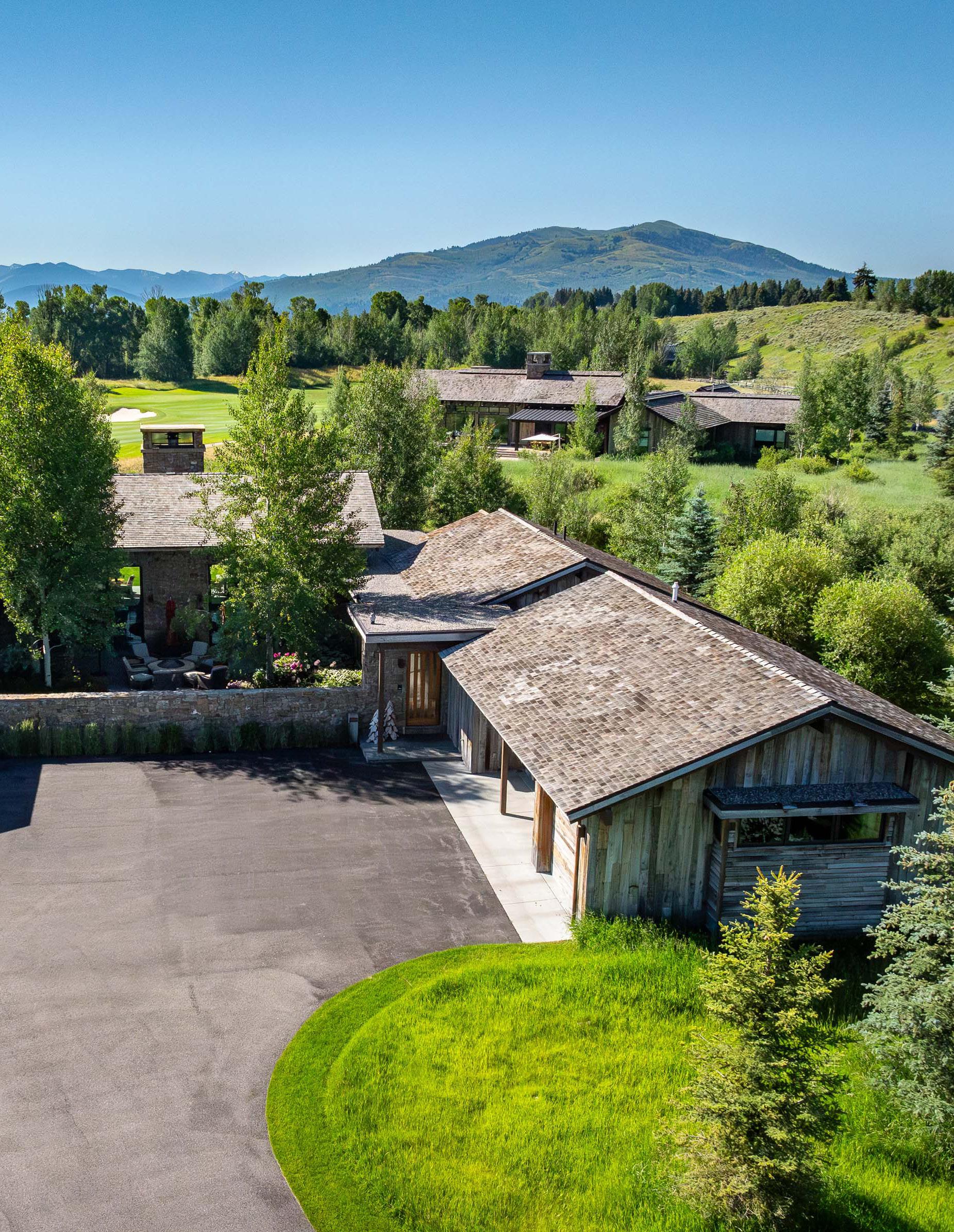
MAIN HOUSE
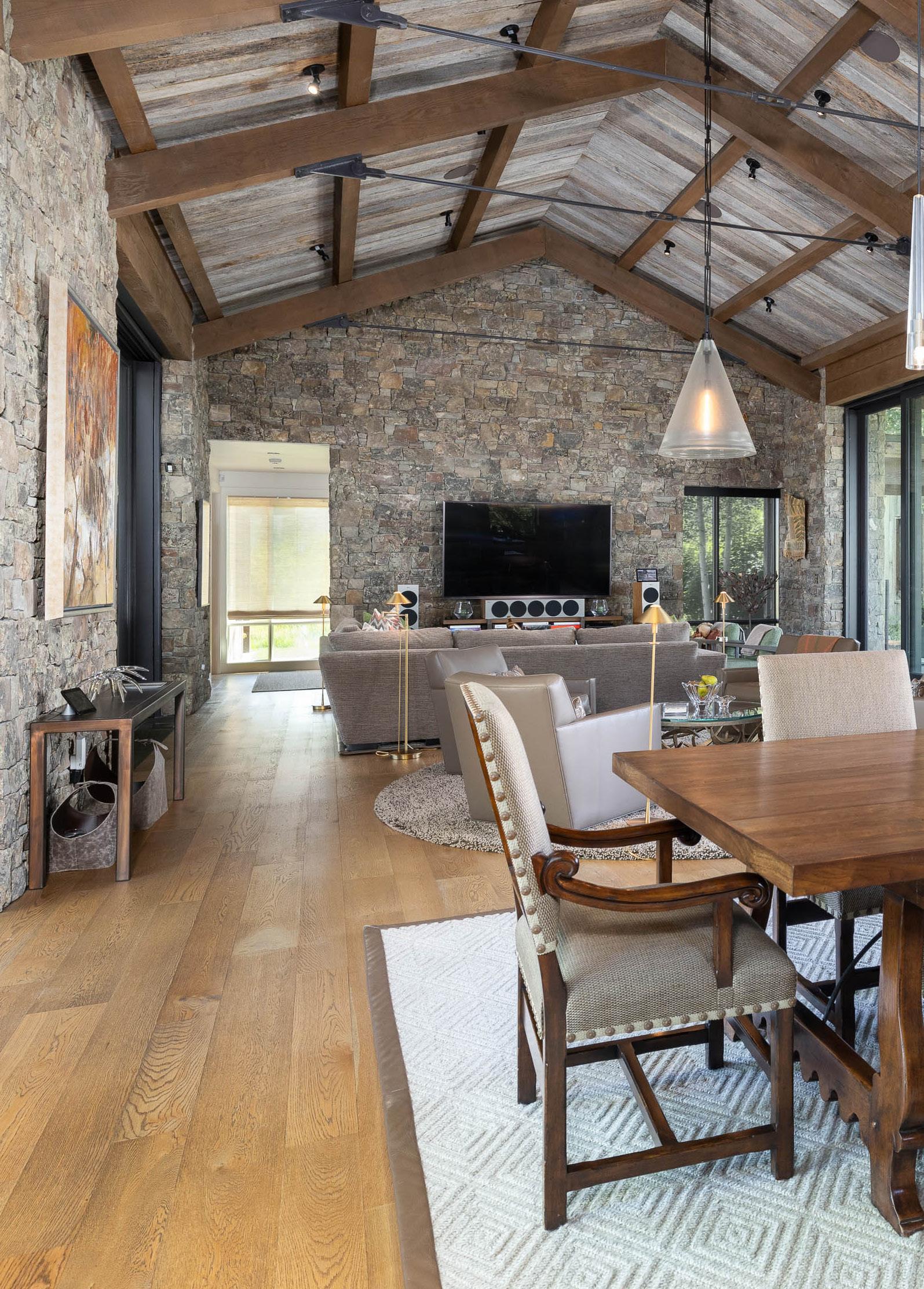
GREAT ROOM
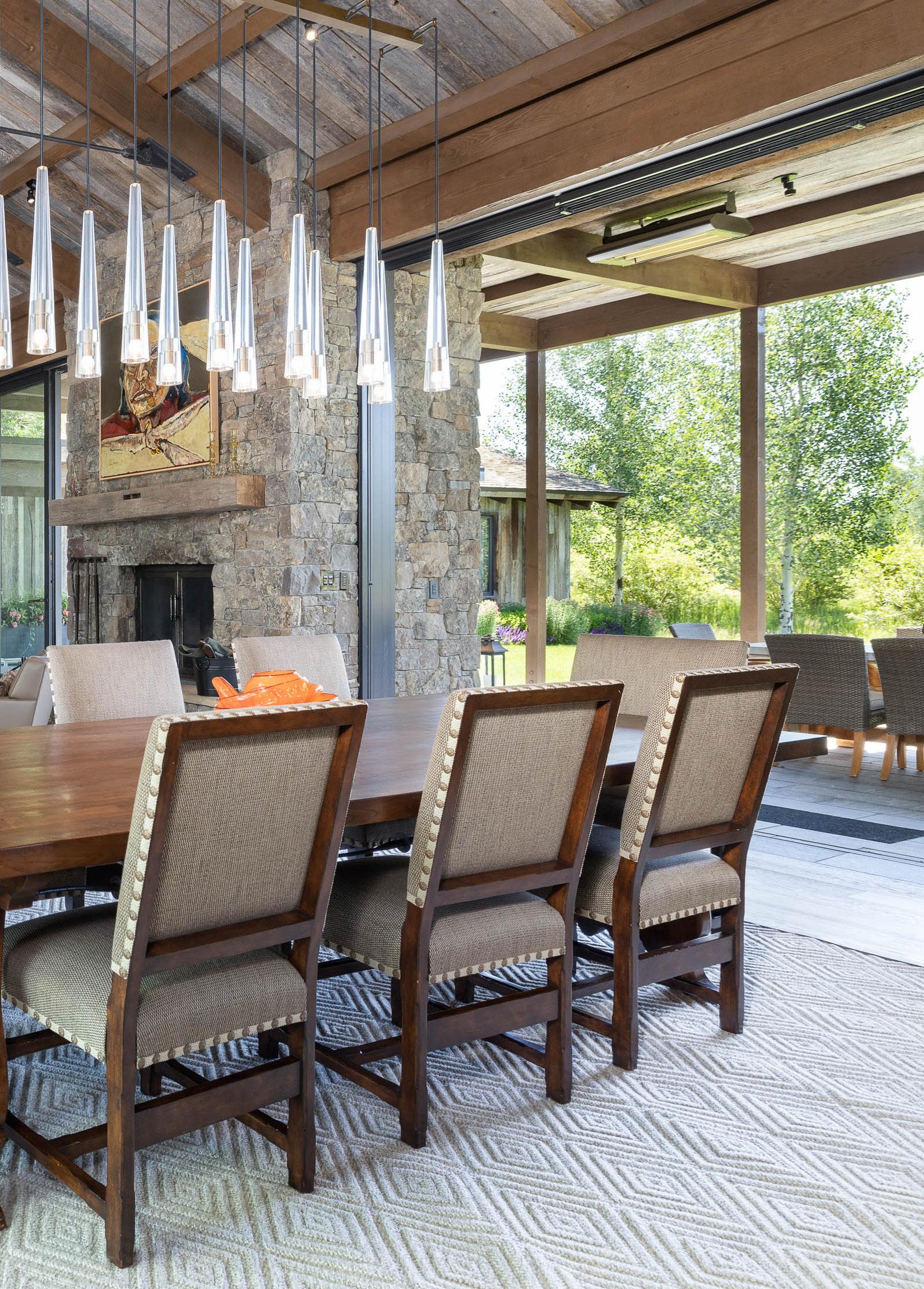
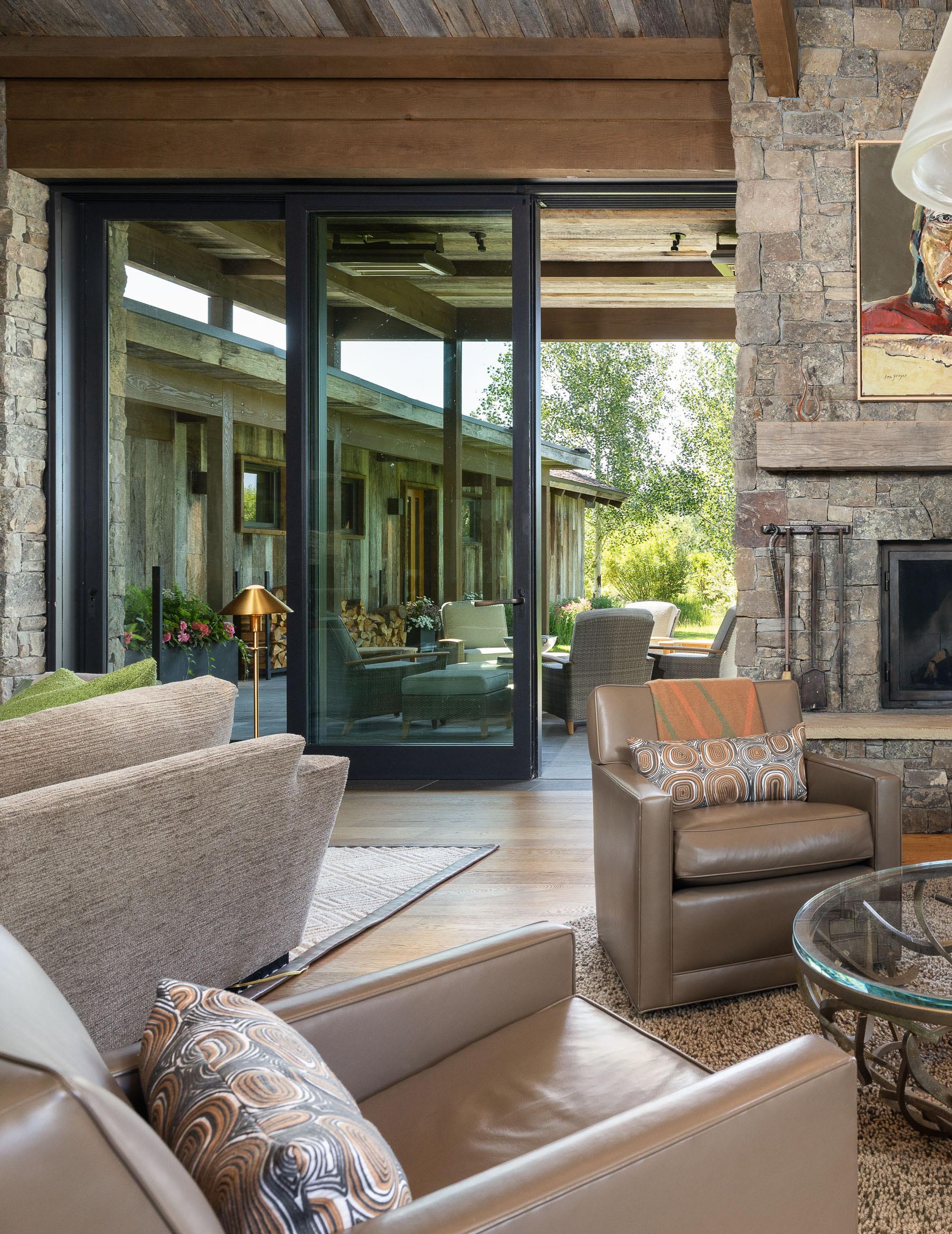
The great room welcomes you with sleek and expansive floor-to-ceiling liftand-slide glass doors, integrated surround sound, and Crestron-controlled shades.
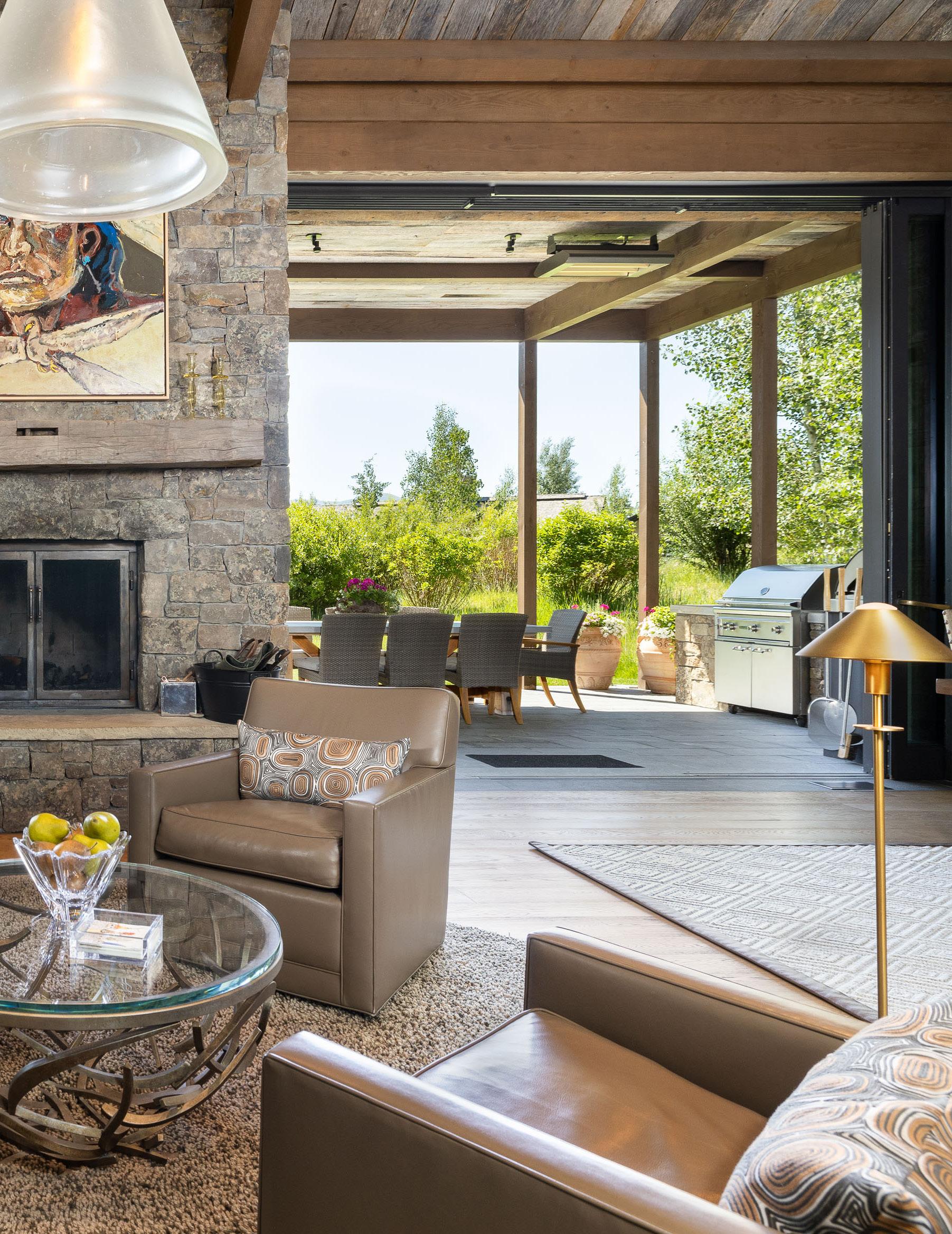

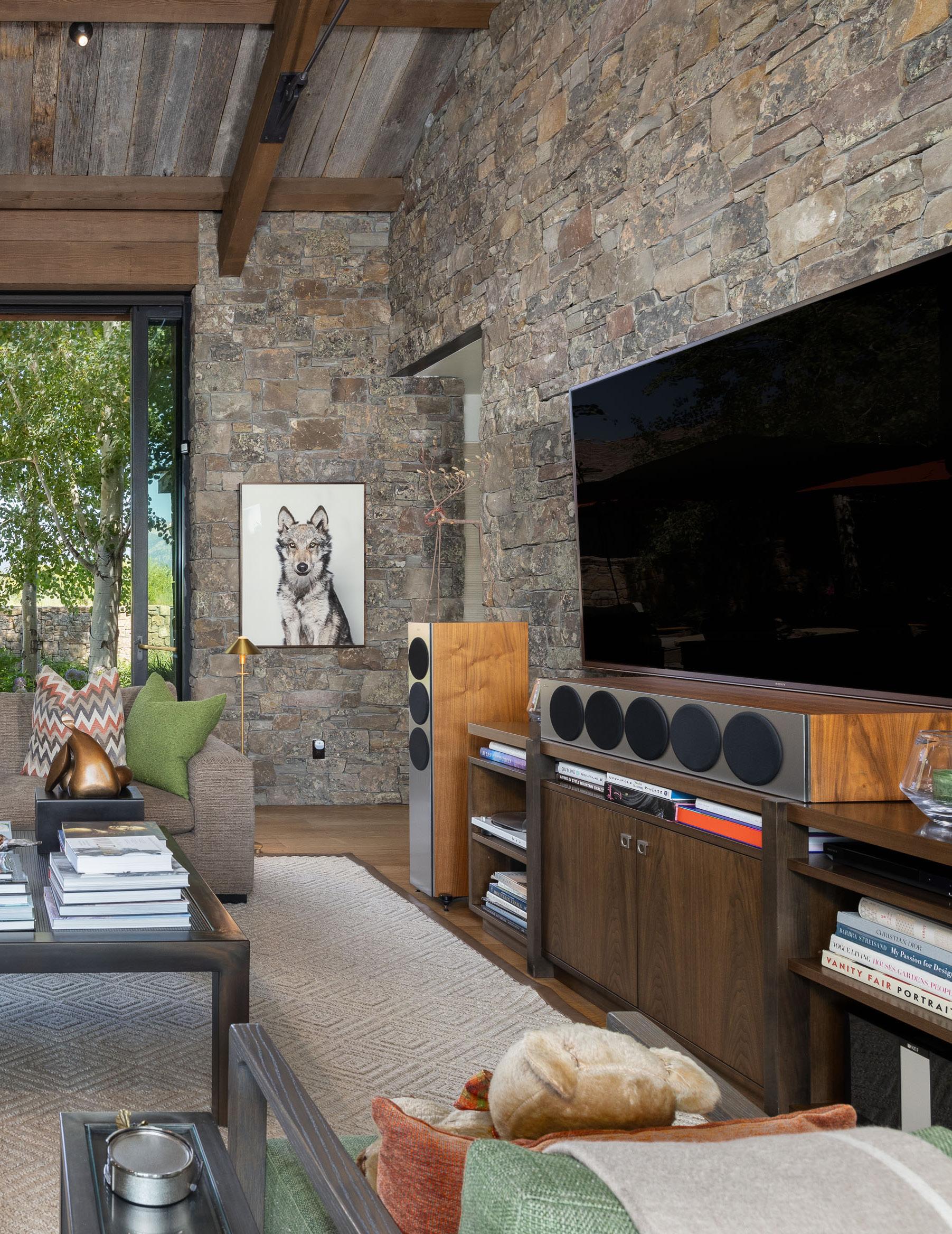
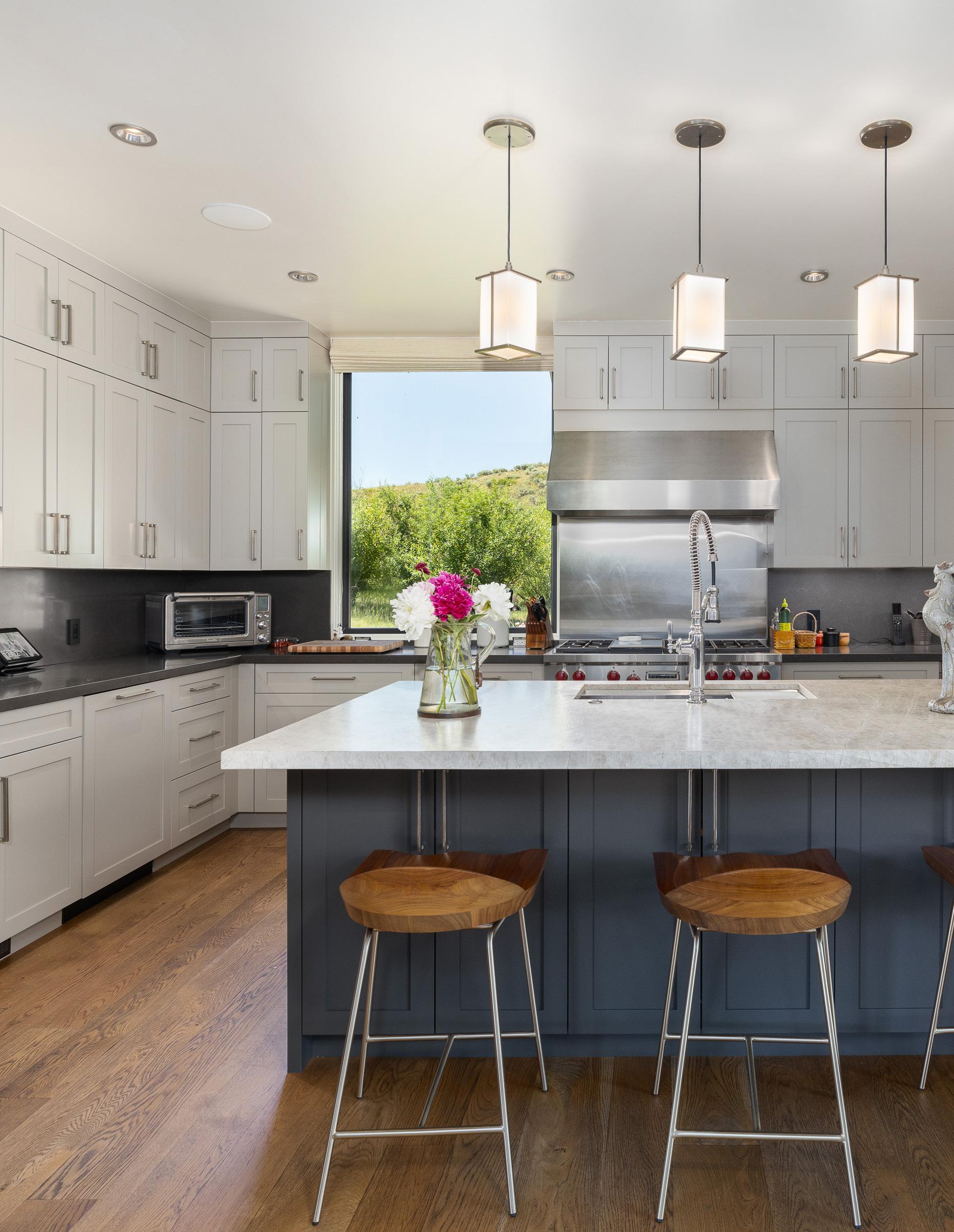

The heart of the main house is a stunning chef’s kitchen featuring top-of-the-line appliances. Adjacent to the kitchen, a fully outfitted butler’s pantry enhances prep and entertaining capacity with its own gas range, steam and convection ovens, built-in La Marzocco espresso machine, and a third dishwasher.
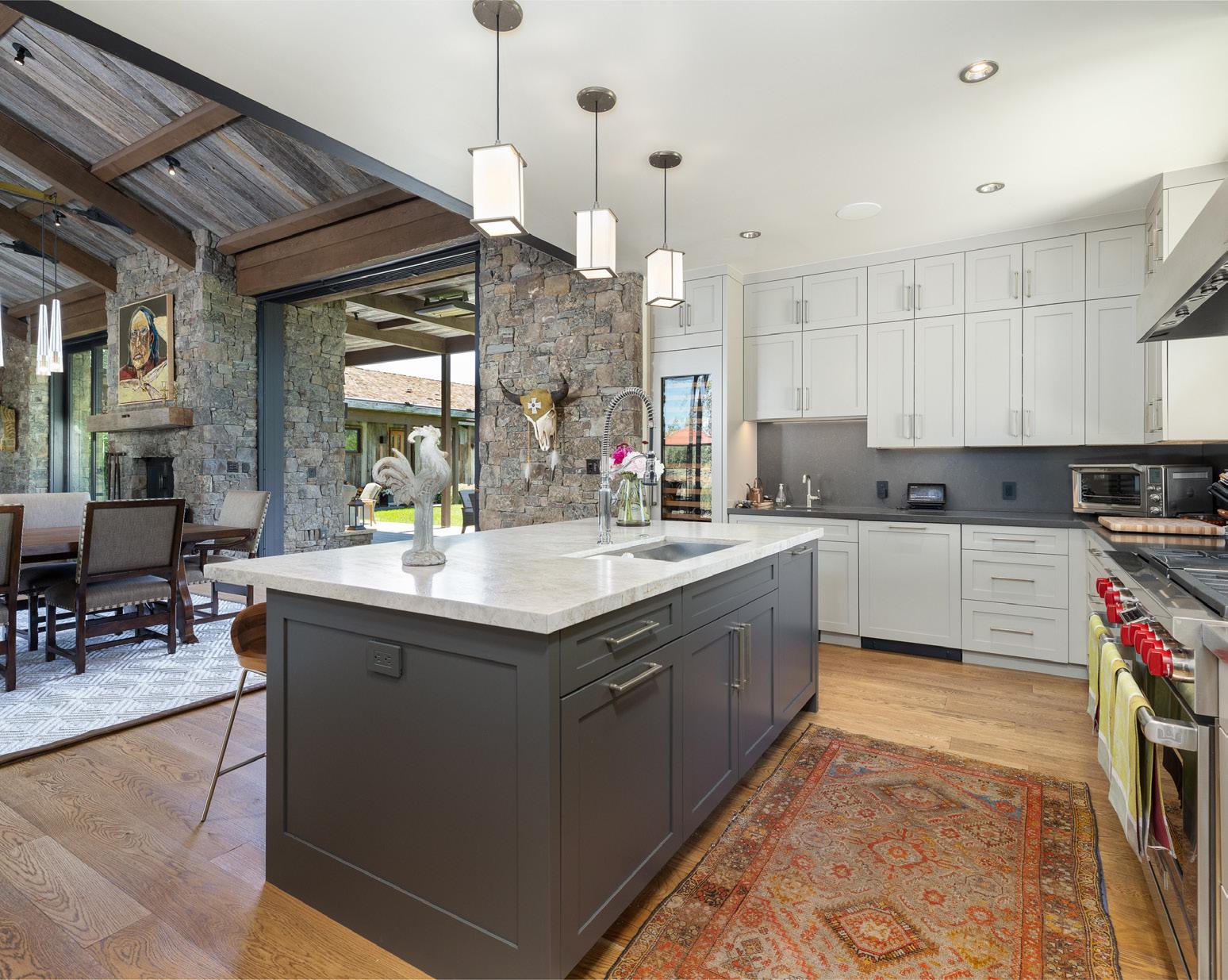
A spacious walk-in pantry, a custom oak wet bar with beverage fridge and ice maker, and a temperature-controlled 800-bottle wine room complete this unparalleled culinary setup.
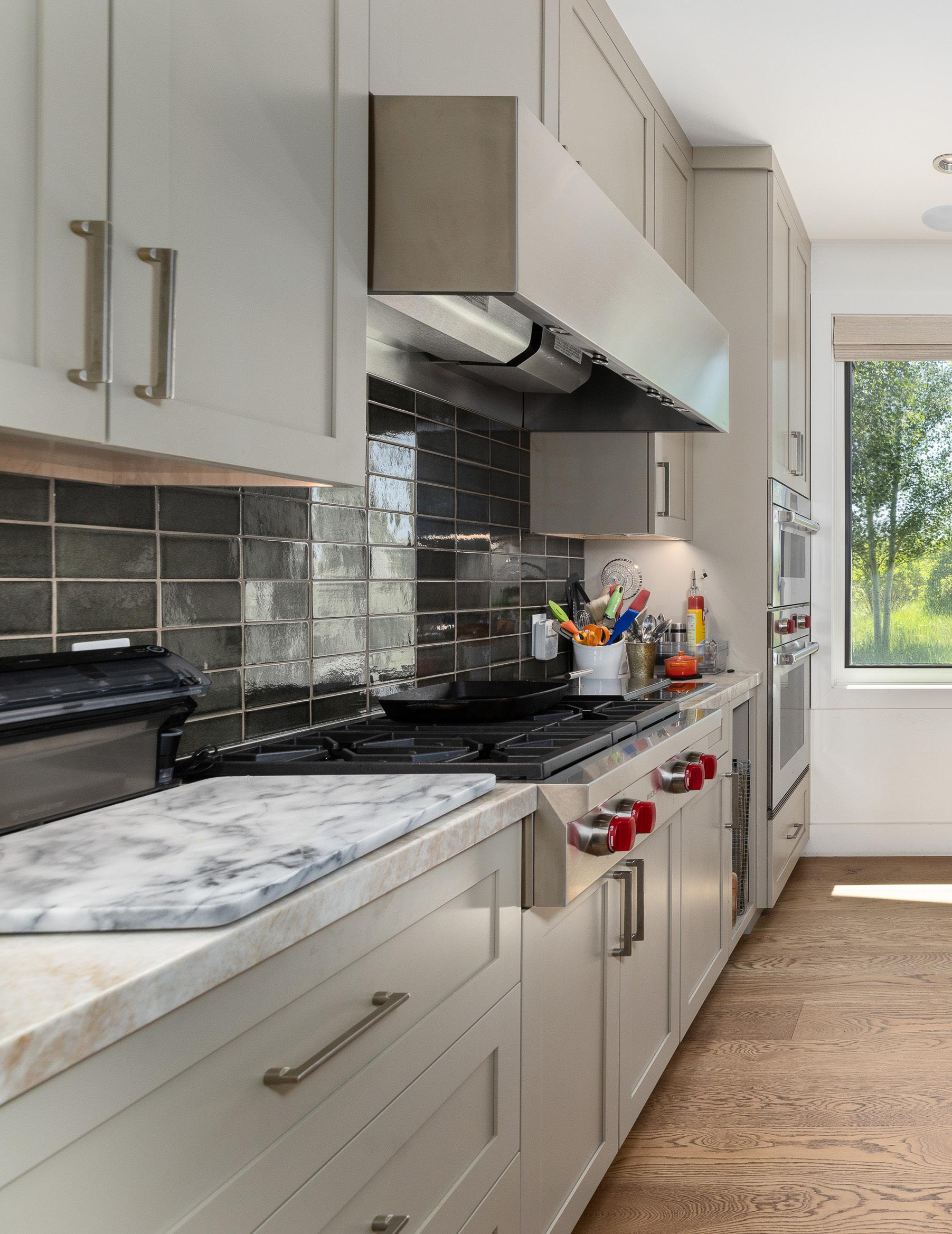
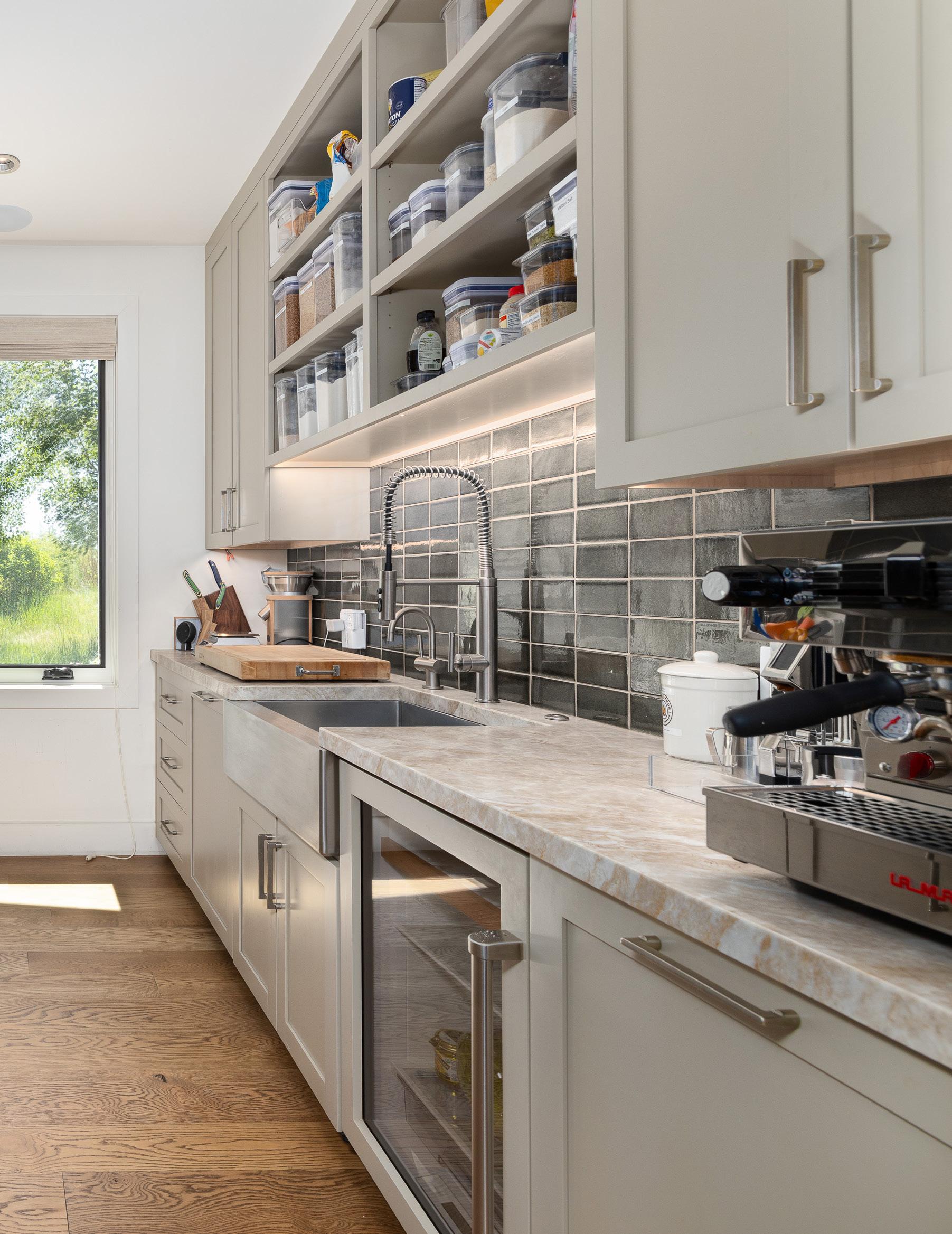
BUTLER’S PANTRY


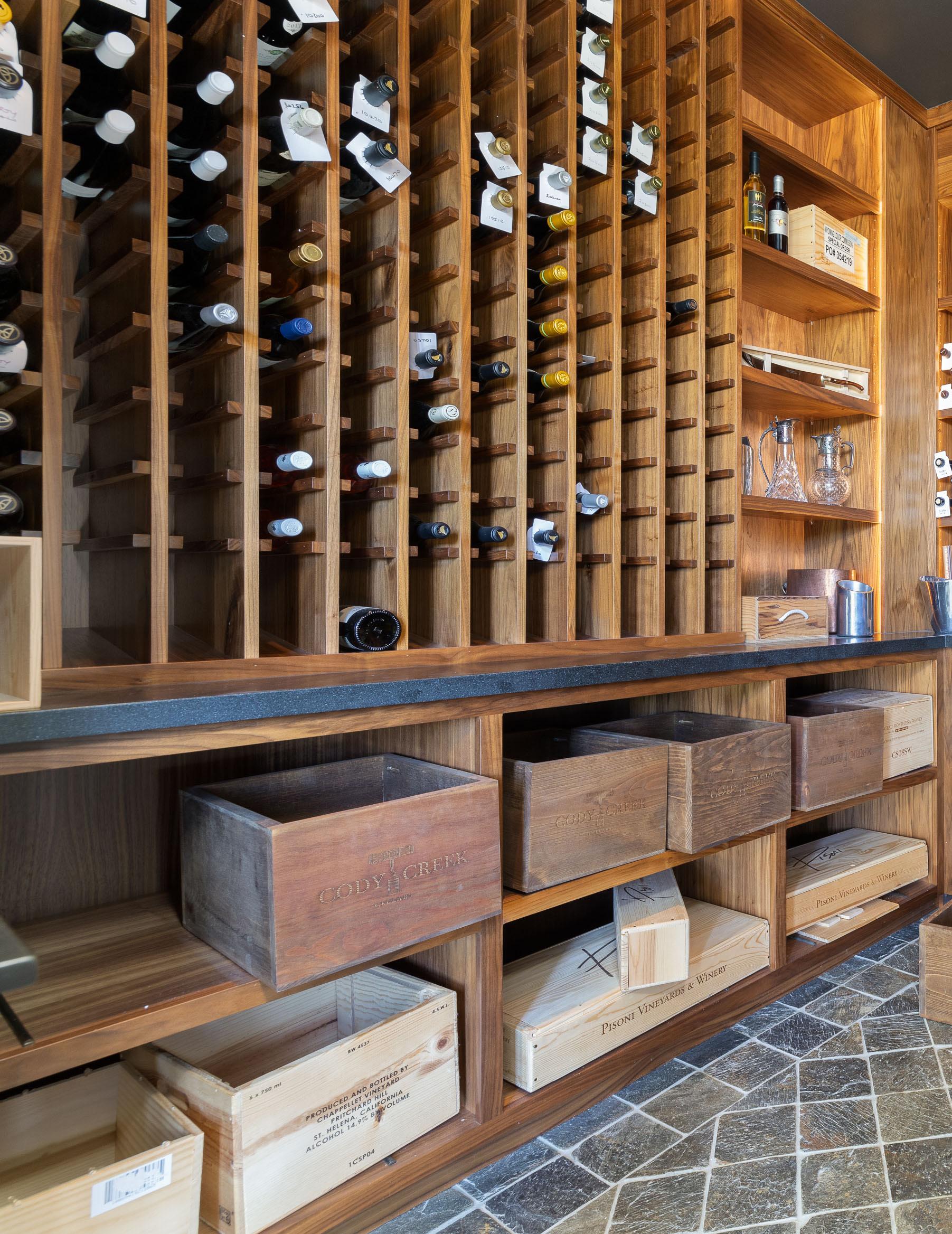


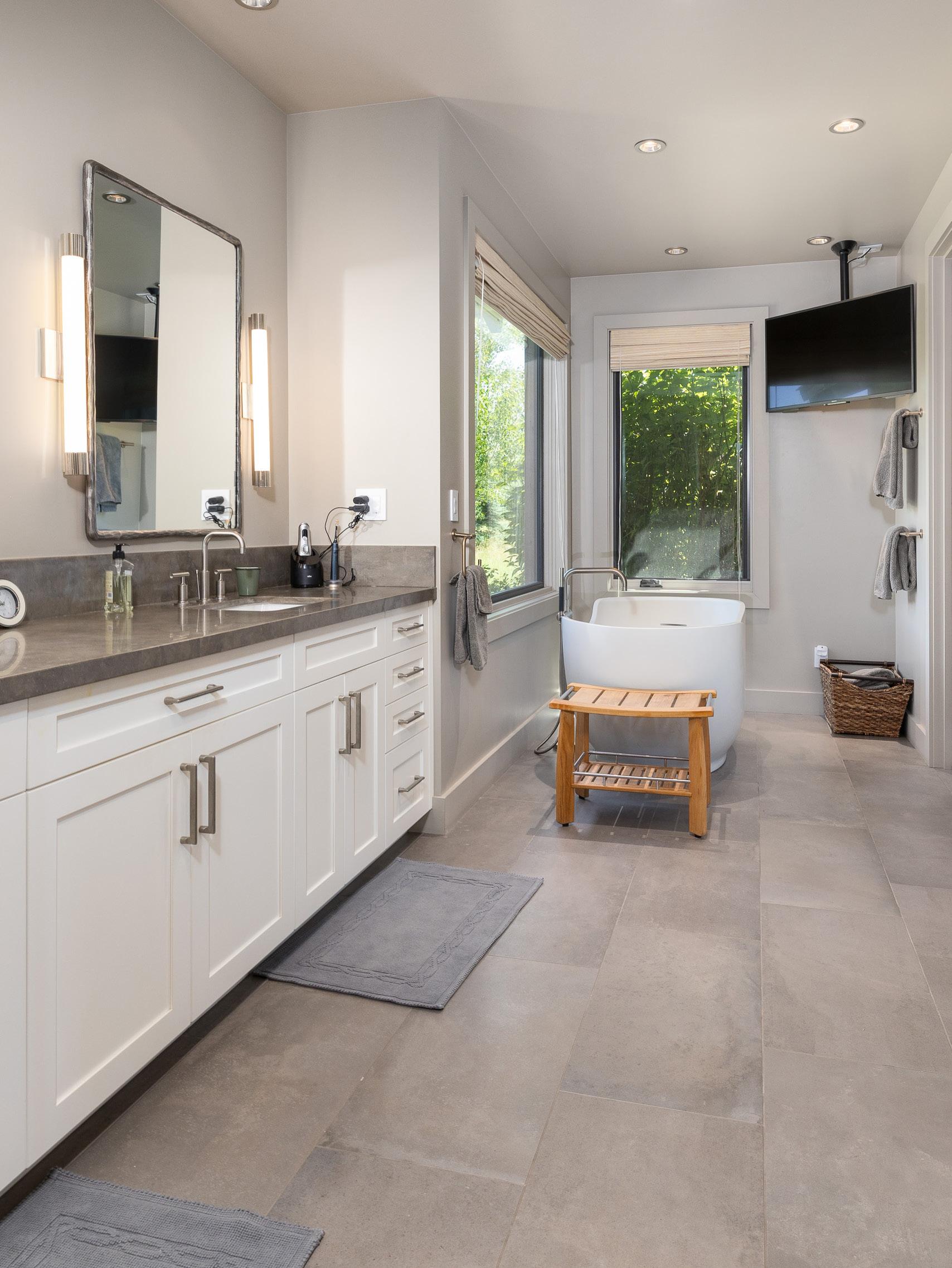
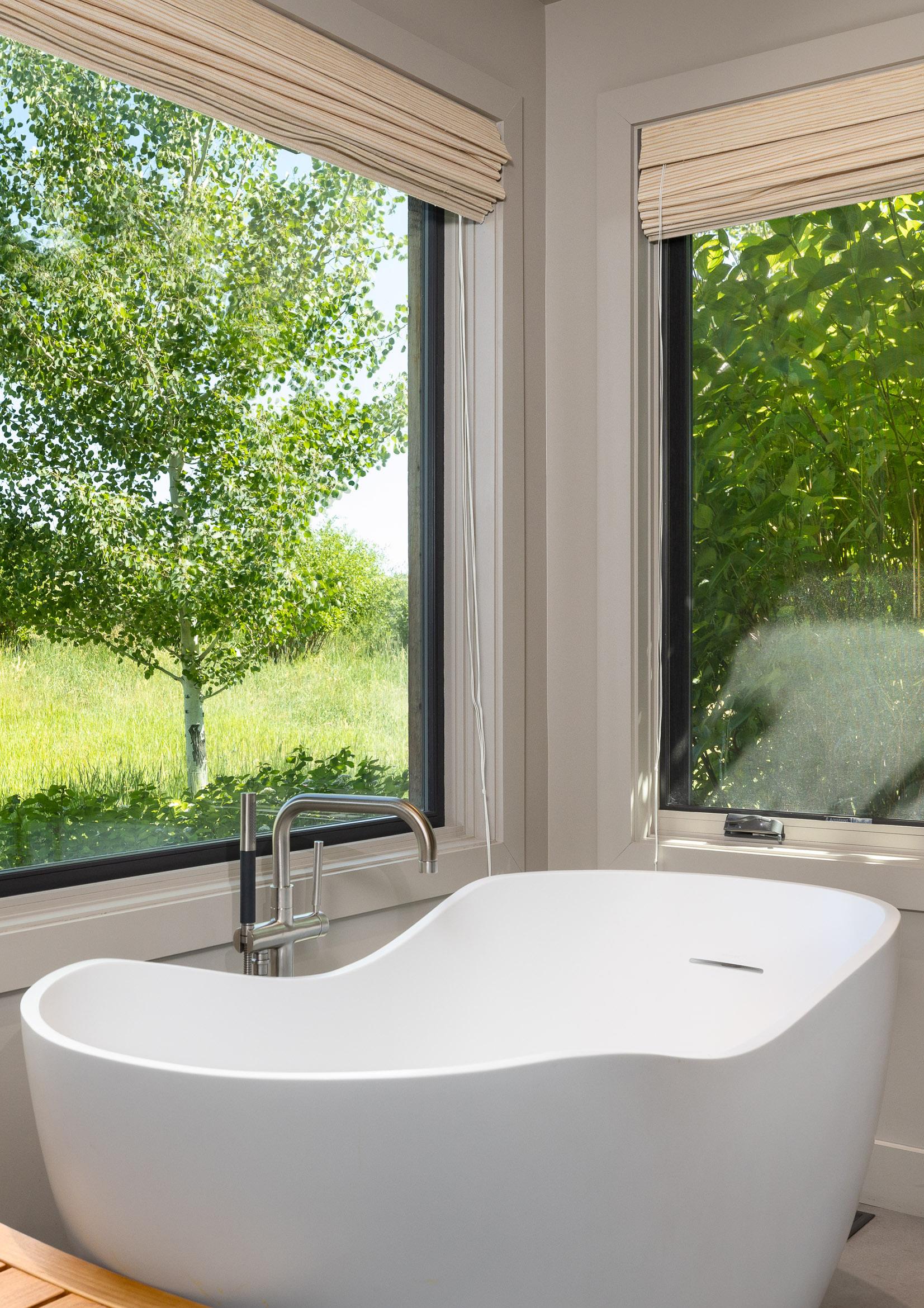

PRIMARY SUITE BATHROOM
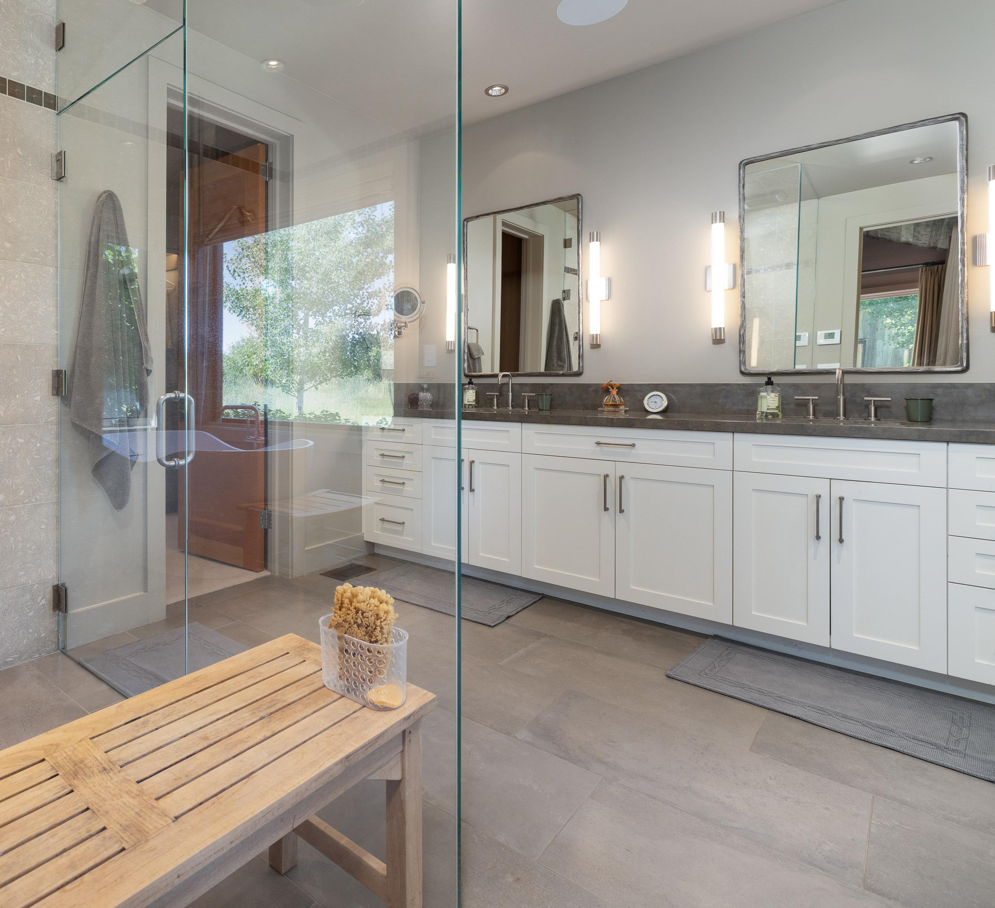
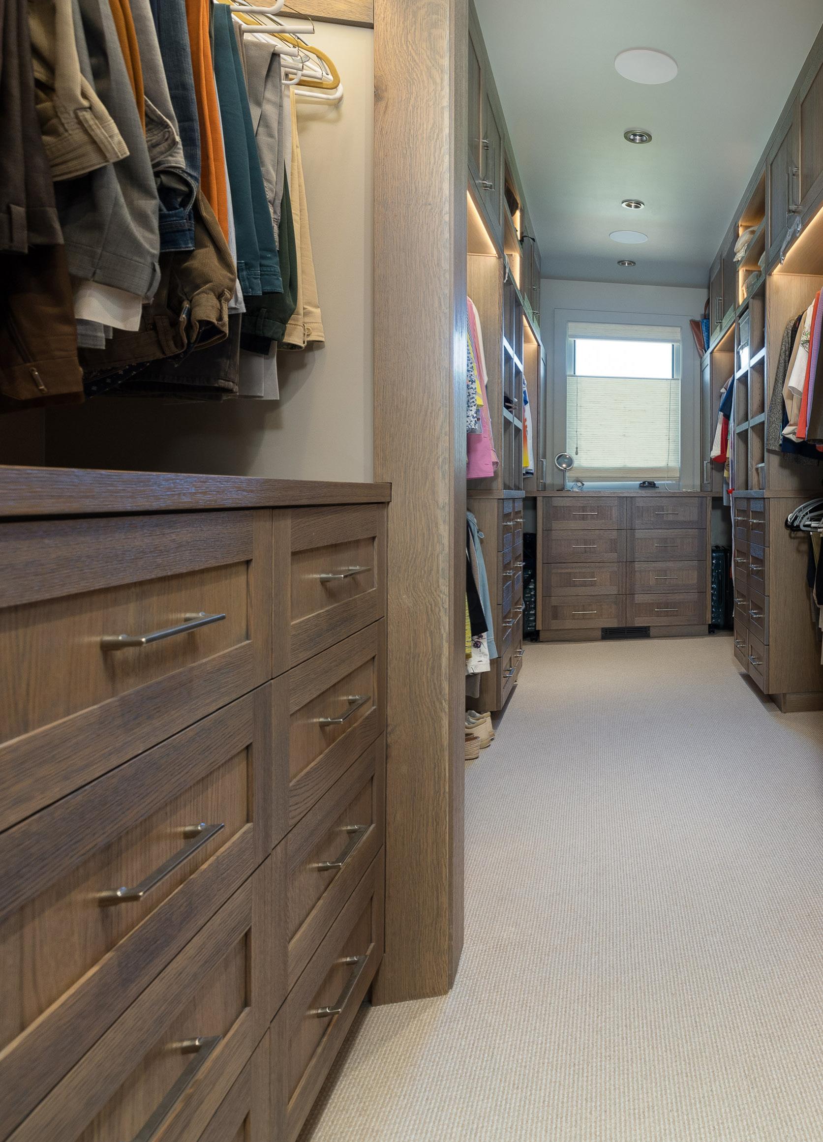

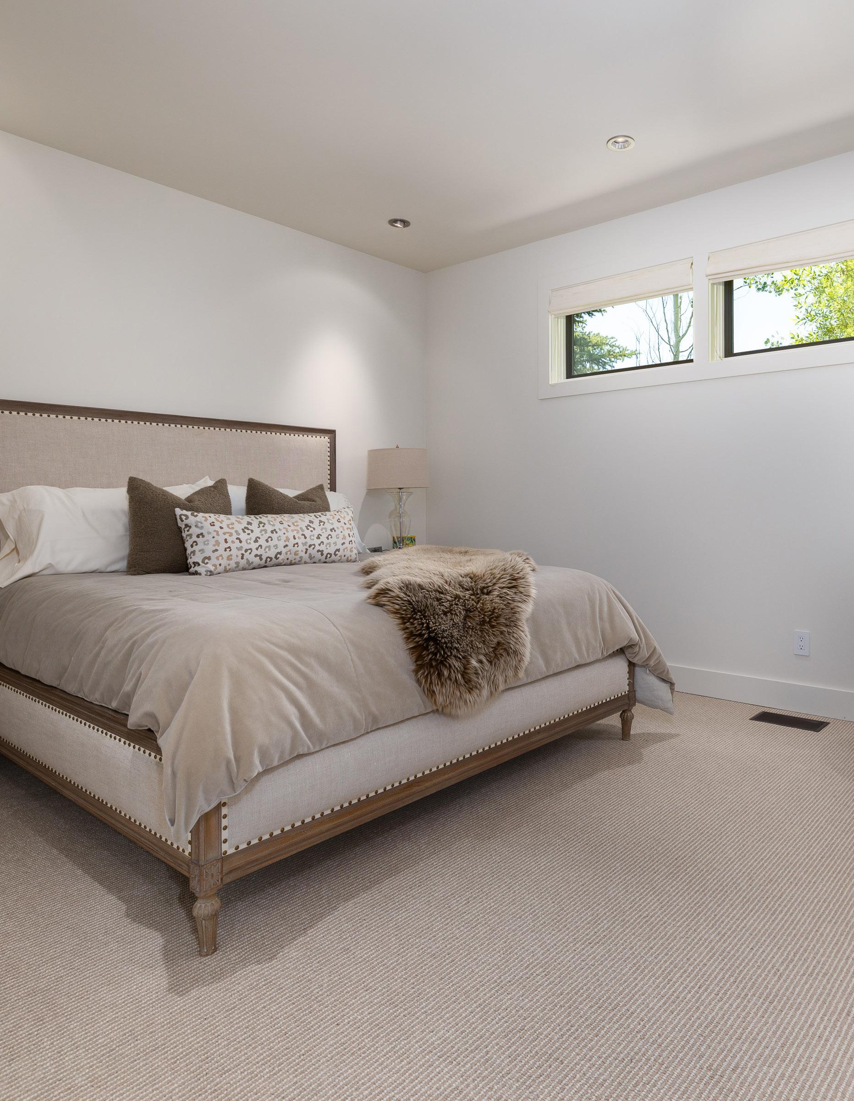


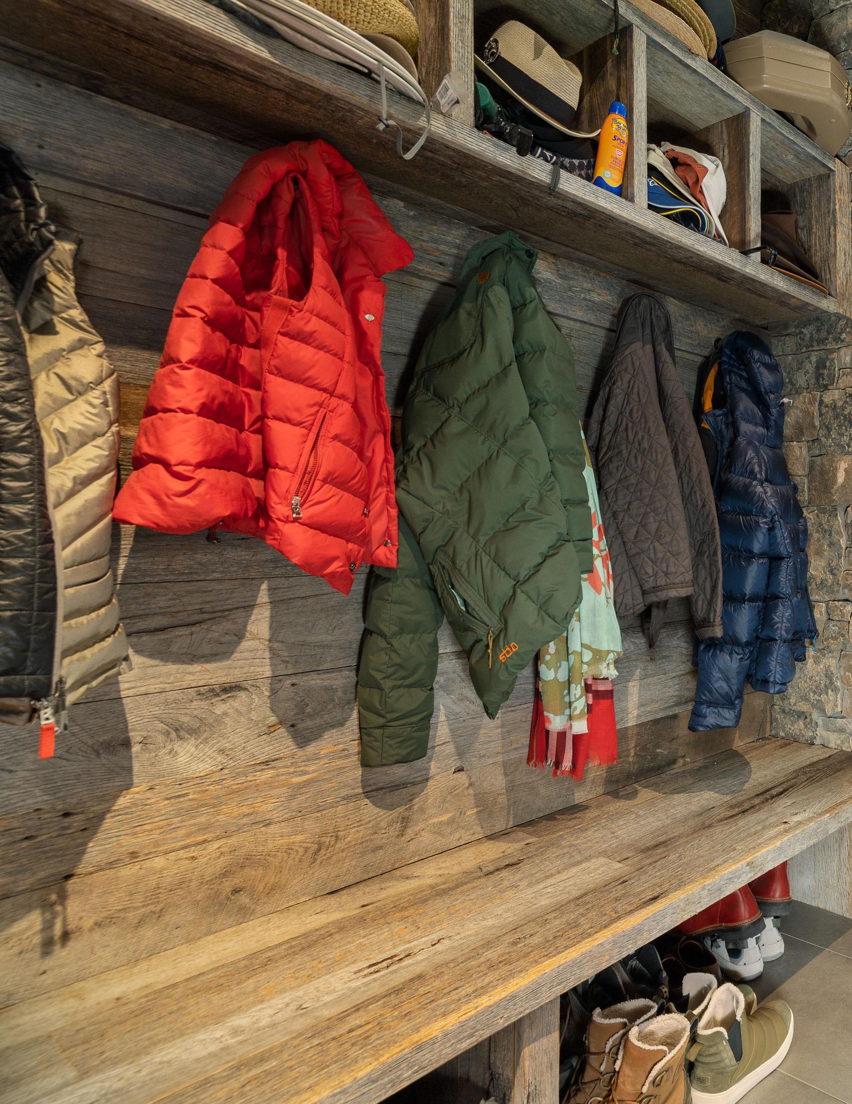
MUD ROOM
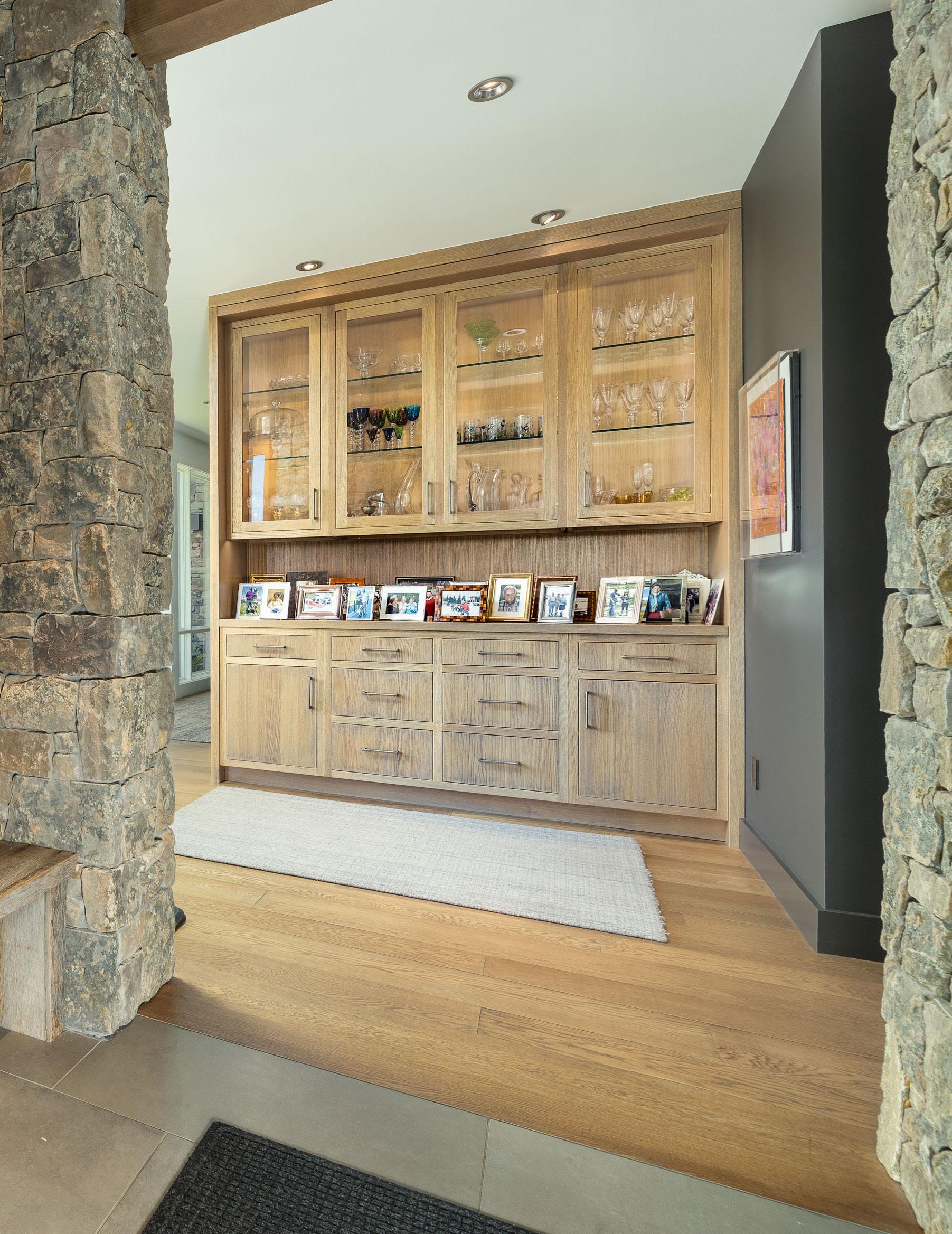
The 1,000-square-foot guest house is seamlessly connected to the main home via a covered outdoor breezeway. It offers two bedrooms and two bathrooms, including a suite with a built-in oak desk and double vanity bath. A comfortable living area, compact kitchenette with microwave and electric cooktop, and high-end heating and cooling systems make this casita ideal for guests or extended family. The guest house also features in-floor radiant heat in bathrooms and a private, peaceful setting.

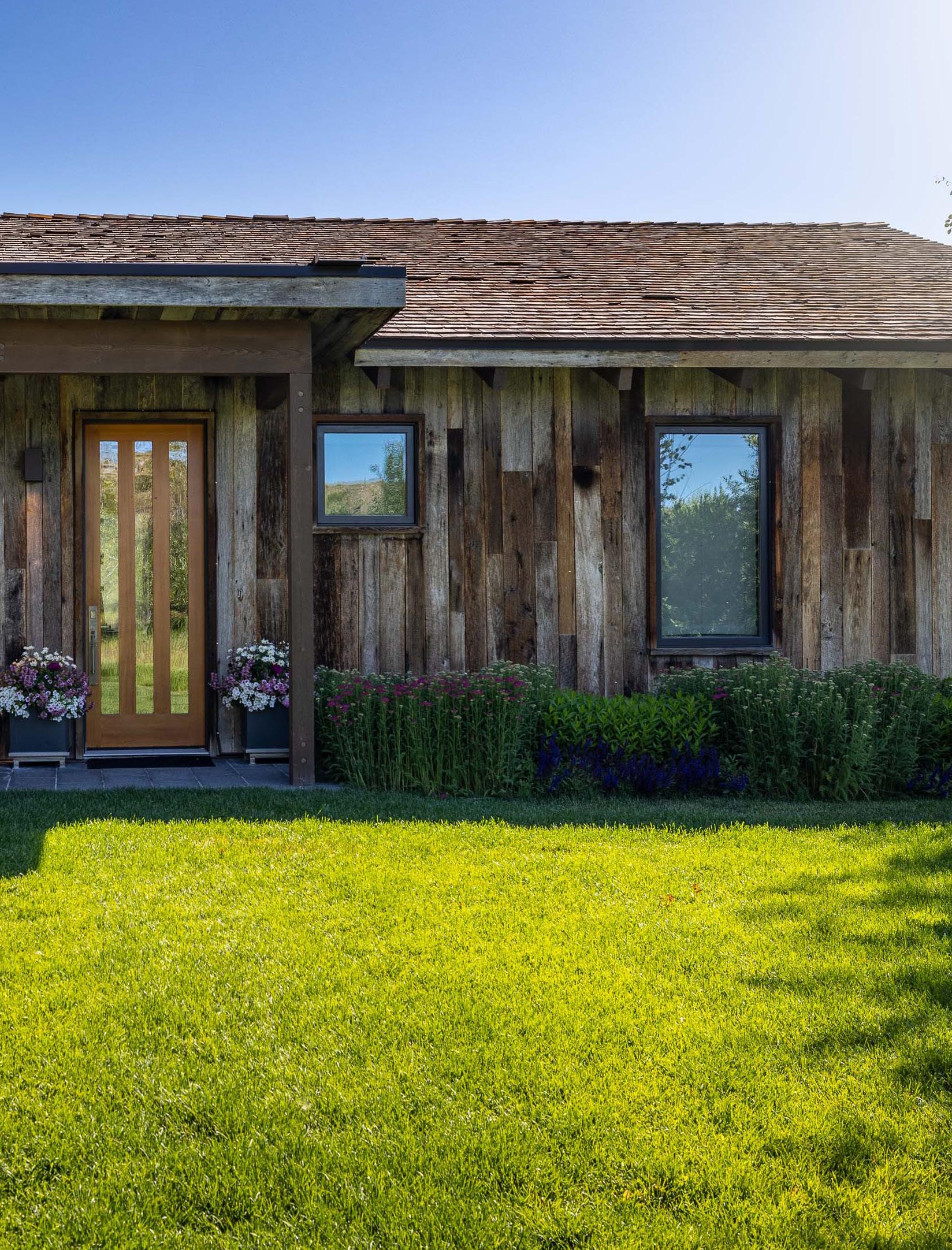

GUEST HOUSE LIVING ROOM






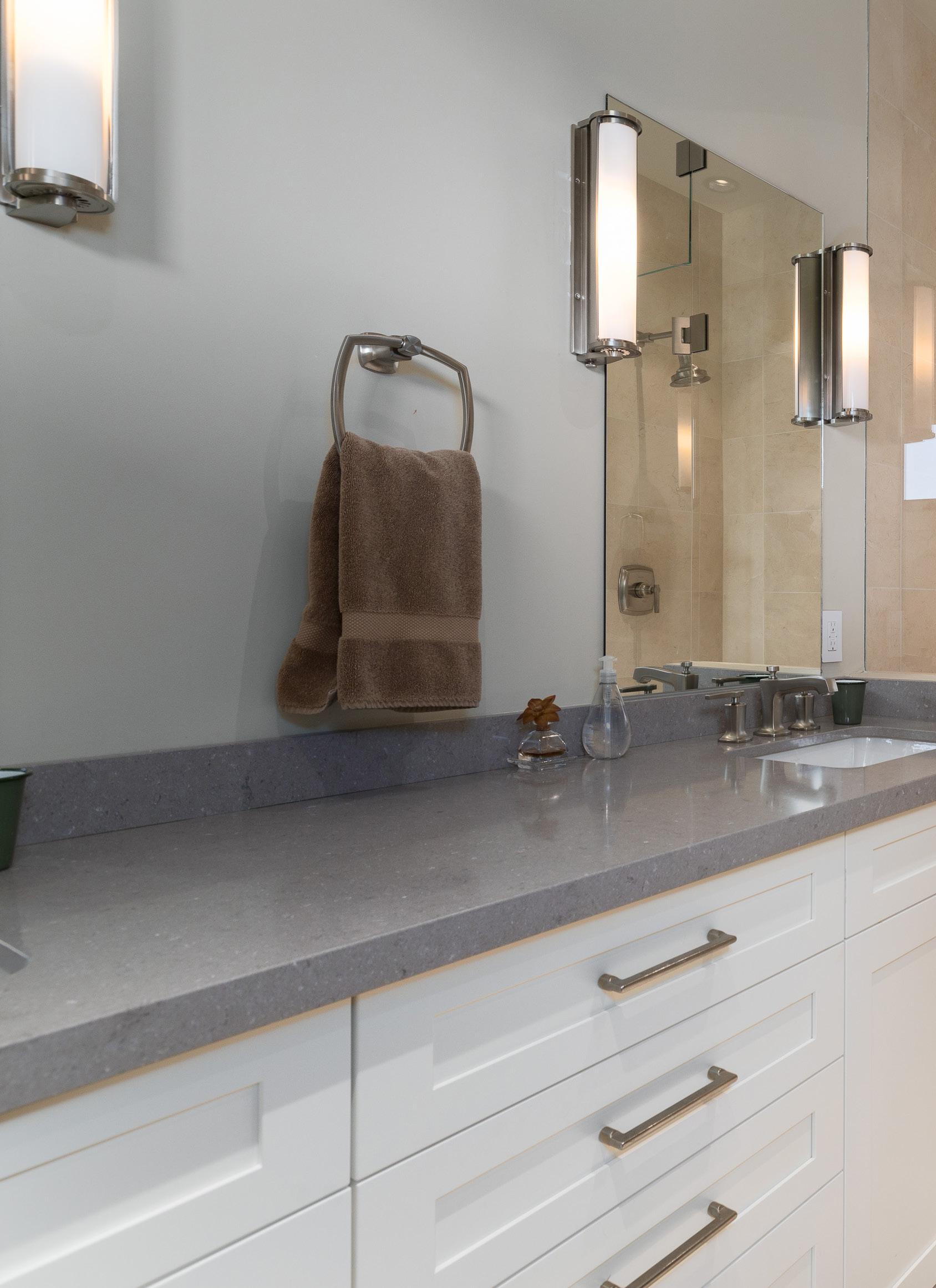

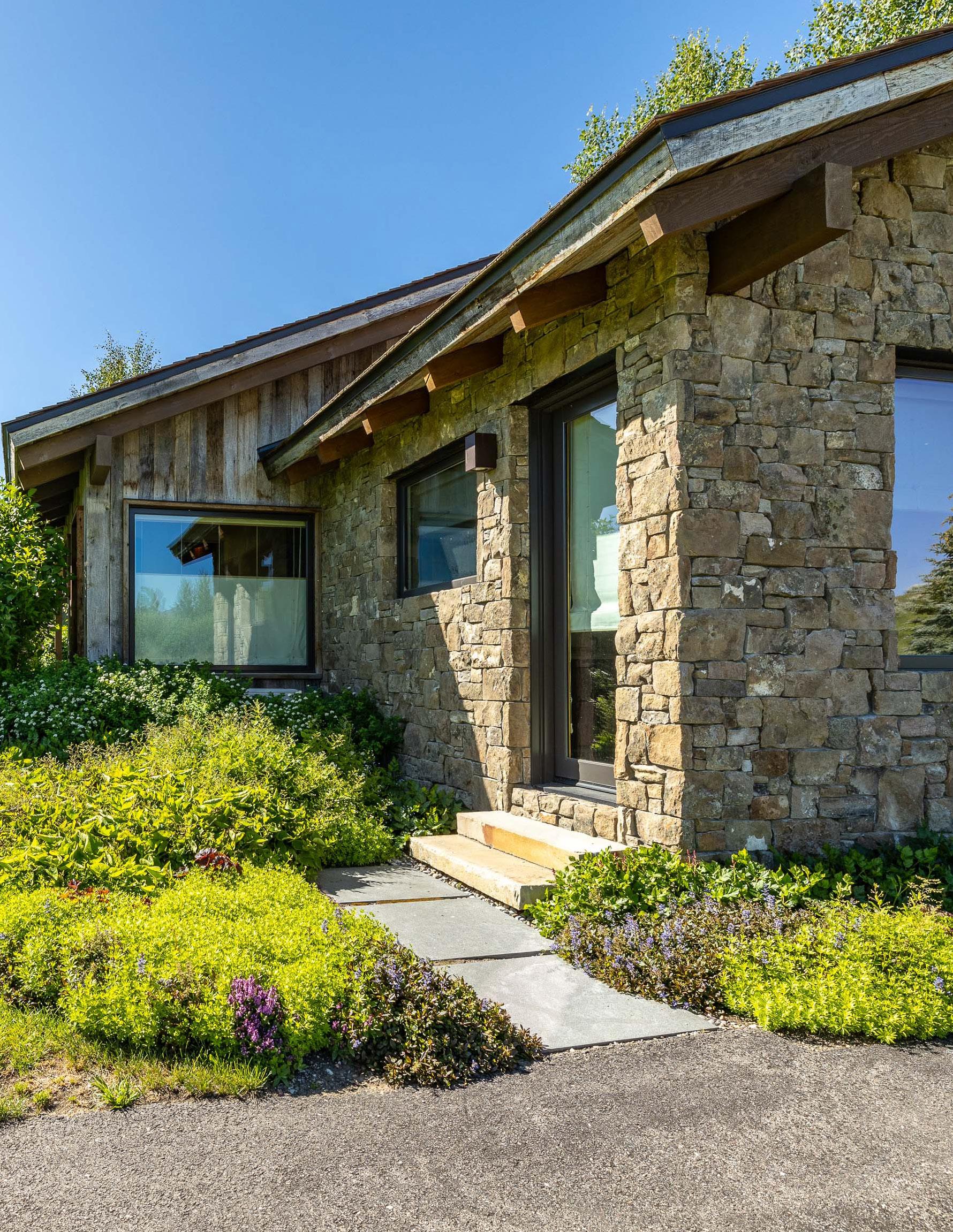

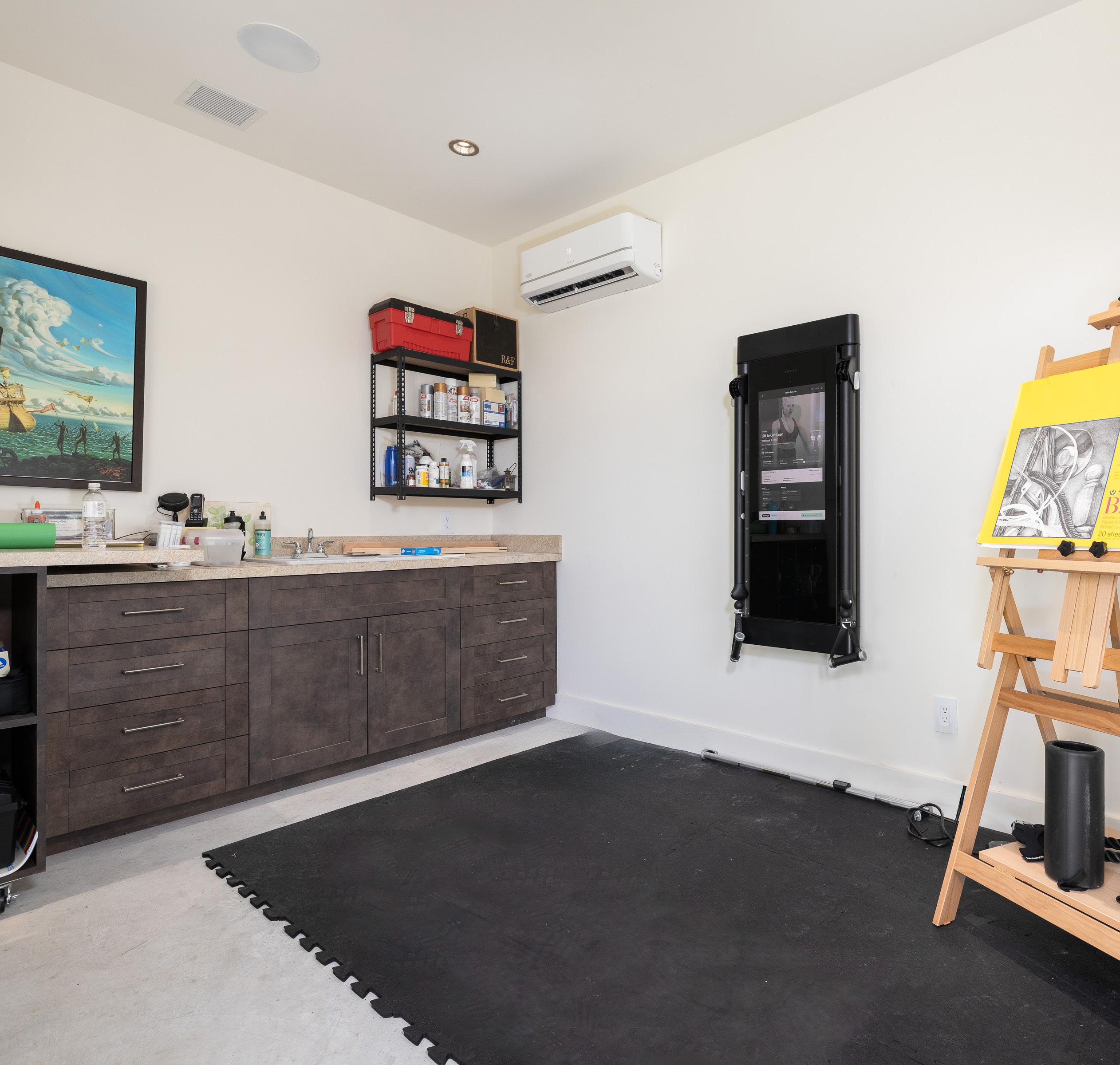
The property includes a versatile art studio featuring heated floors and a separate in-wall AC unit for year-round comfort. A modular, moveable desk and removable padded flooring provide flexibility for various creative or functional uses. Complete with a sink and a private entrance, the space can easily be converted into a gym or adapted for other purposes.
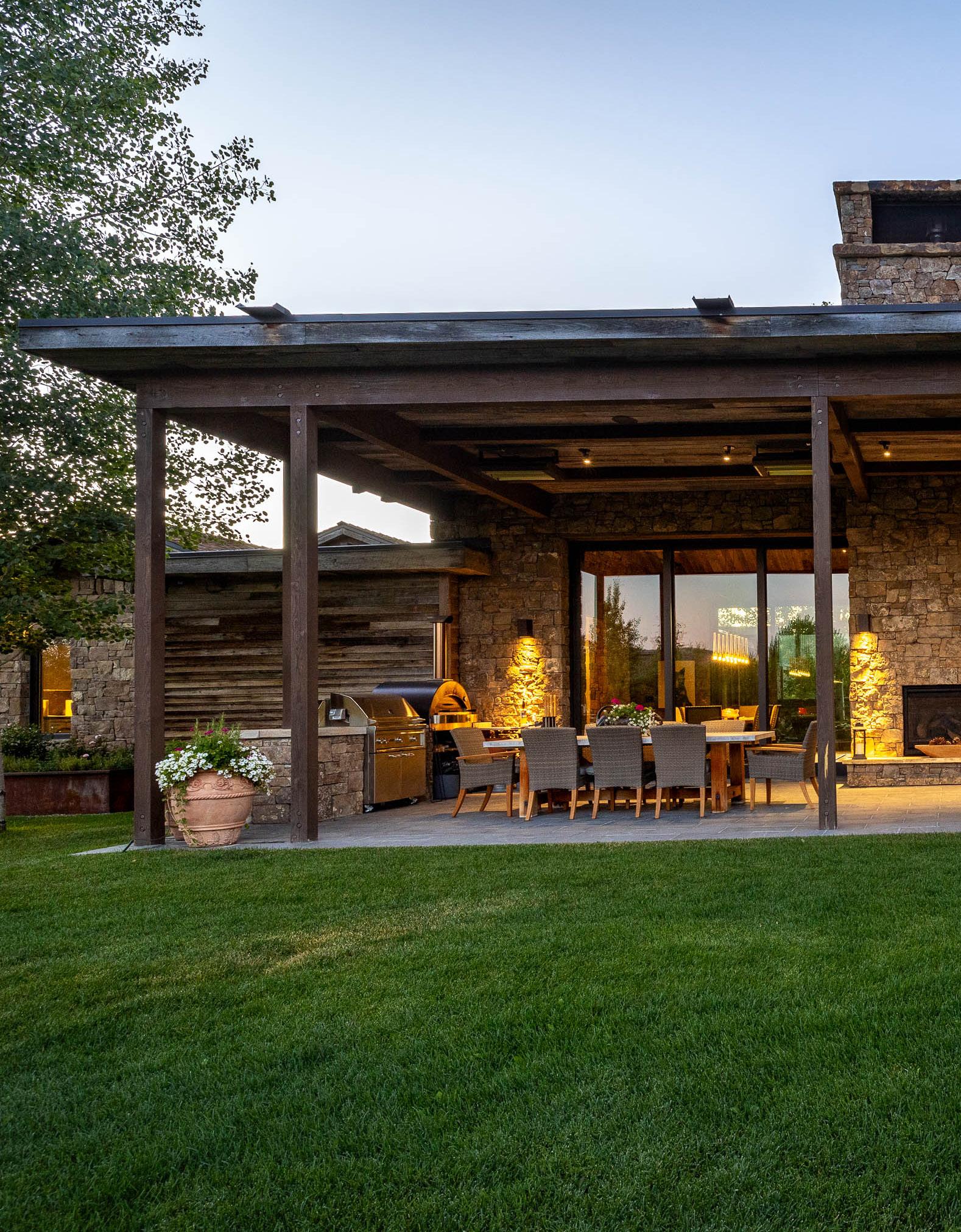
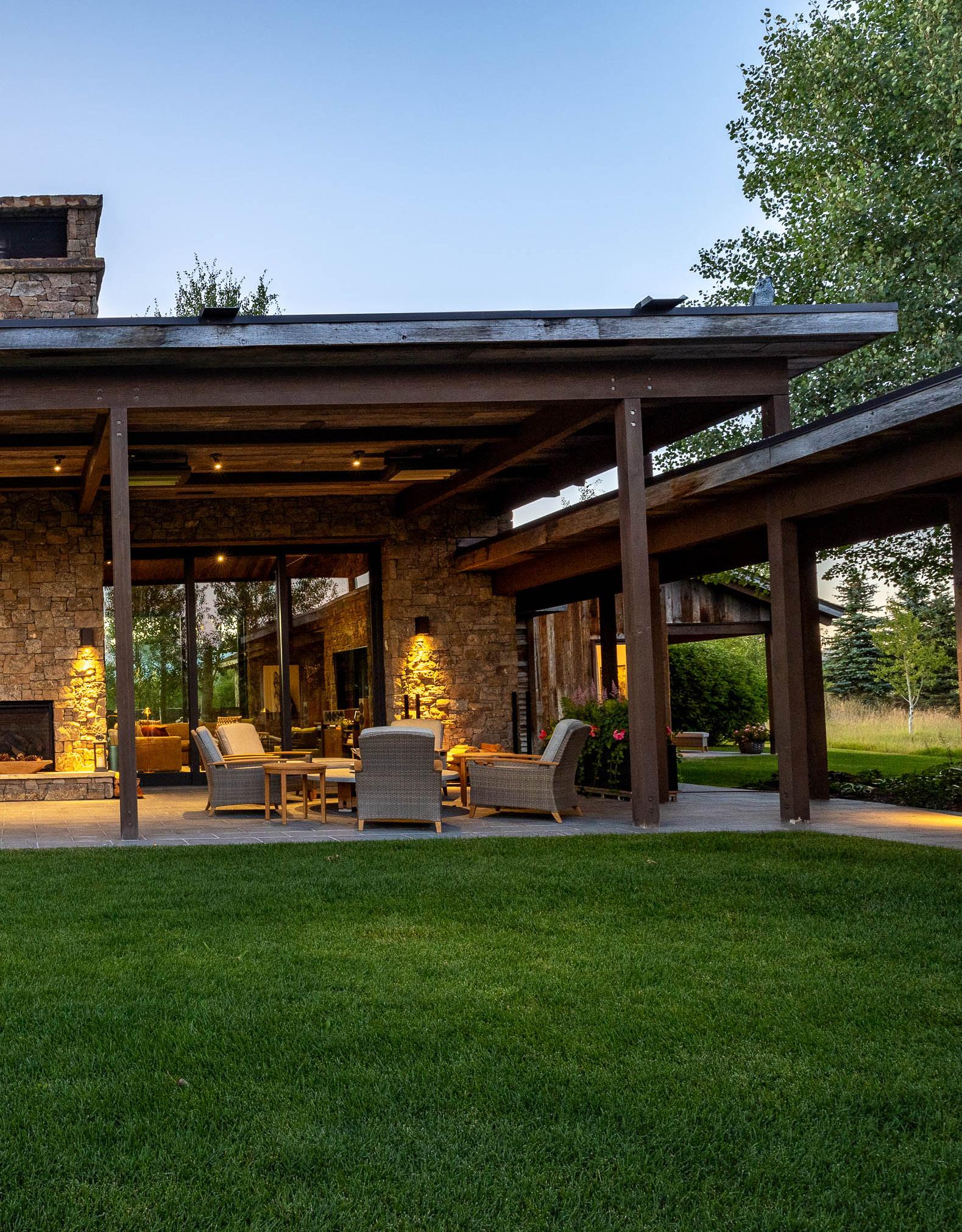
ENTERTAINING TERRACE
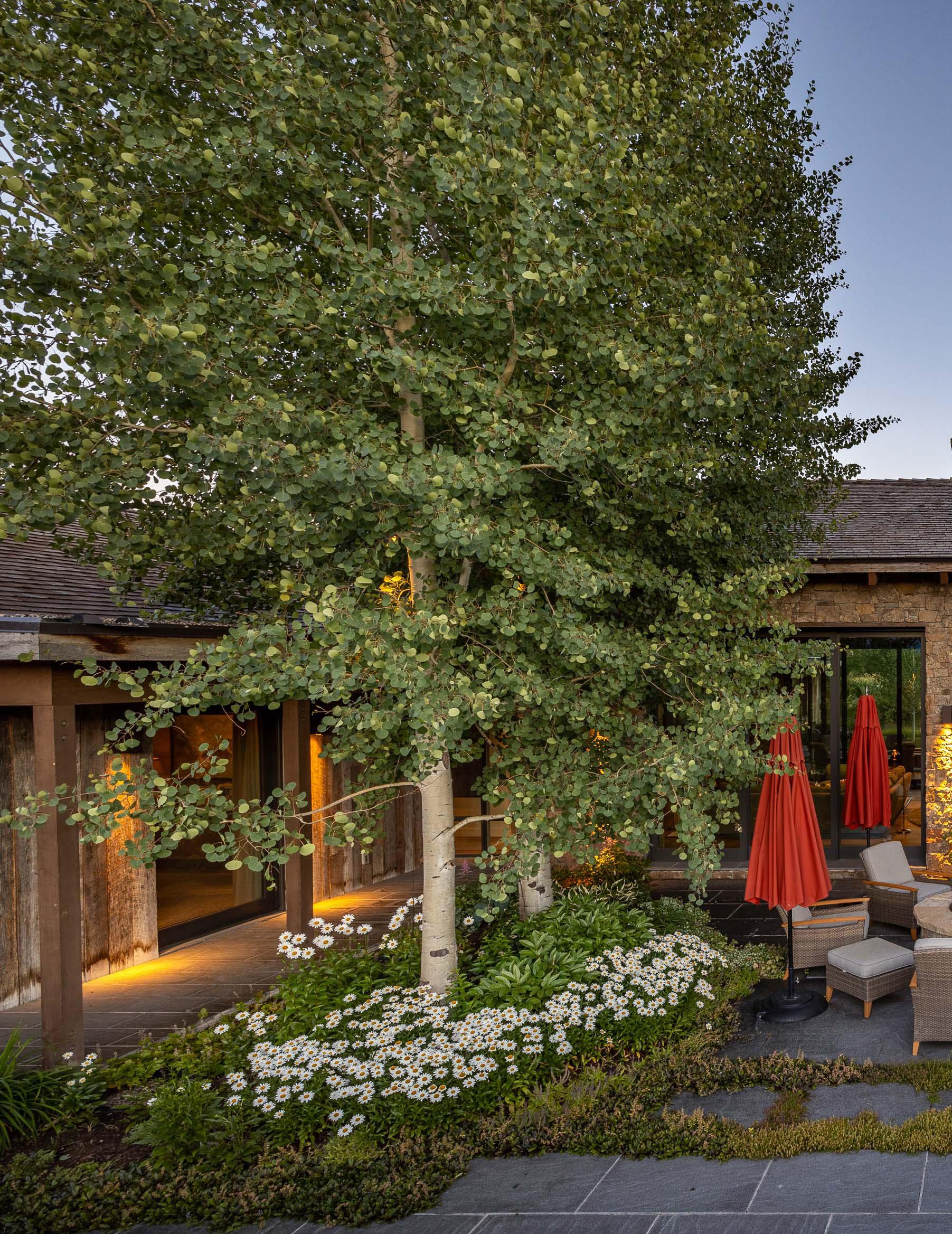

GARDEN TERRACE


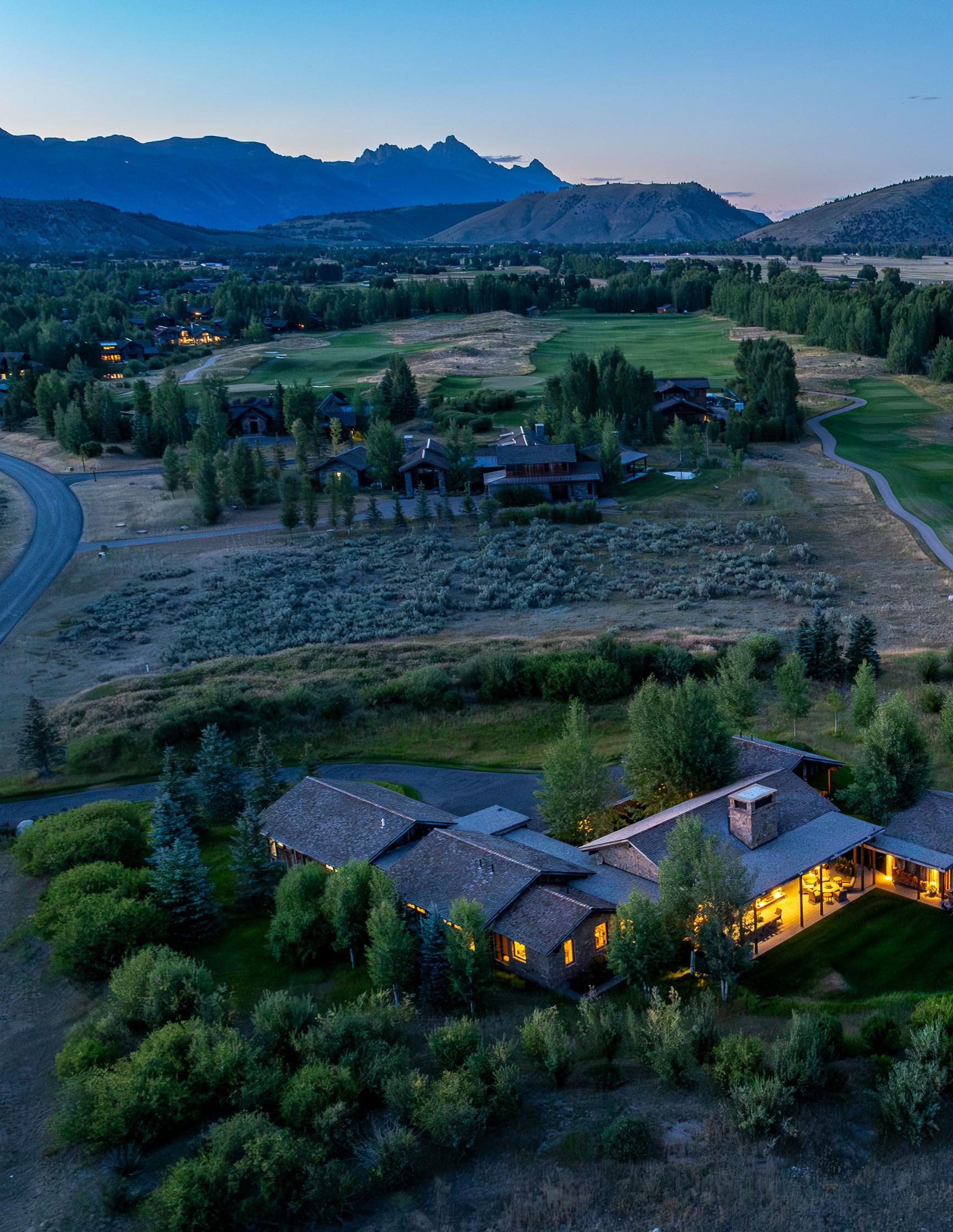

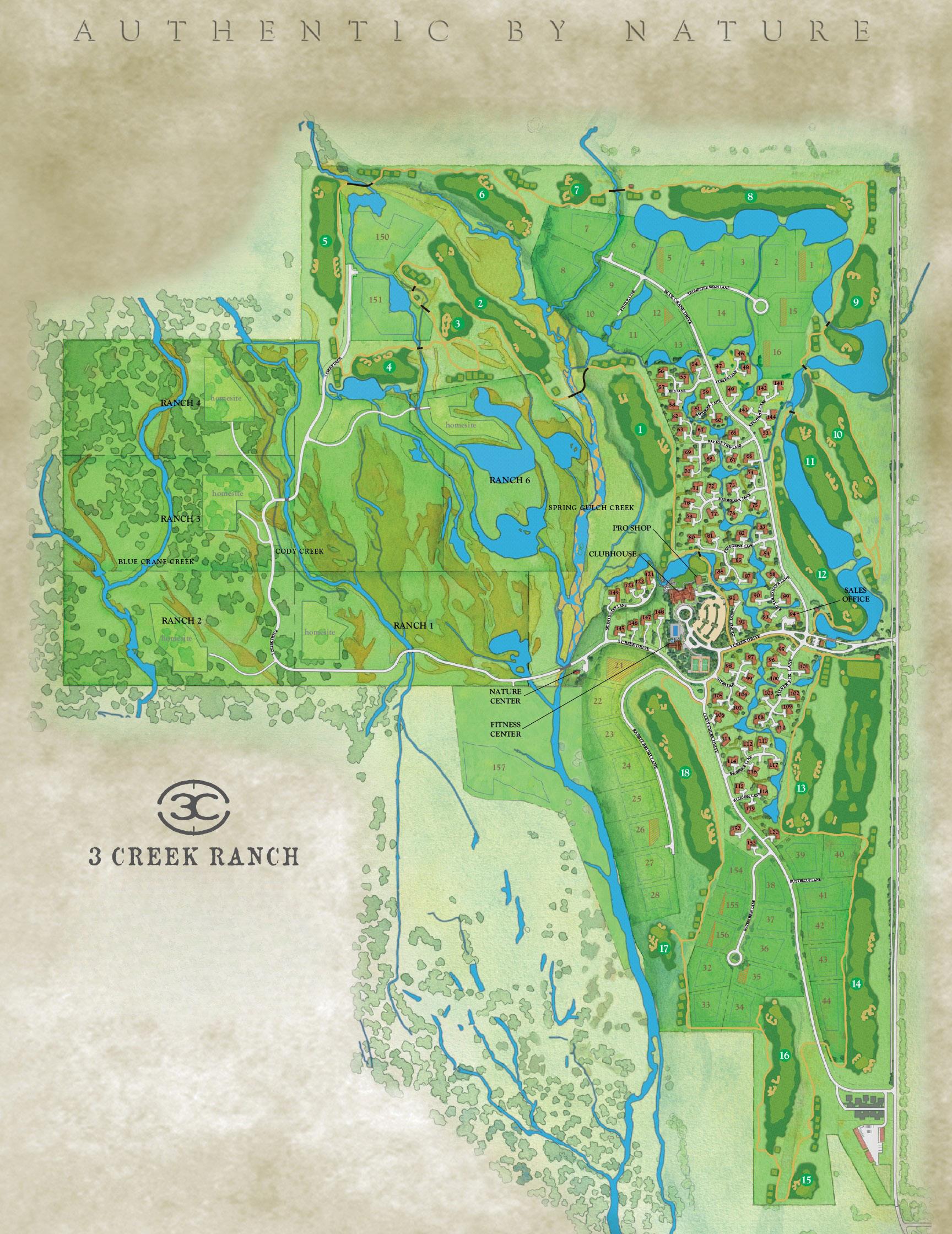
3150 S CODY CREEK

3 CREEKHOLE 14
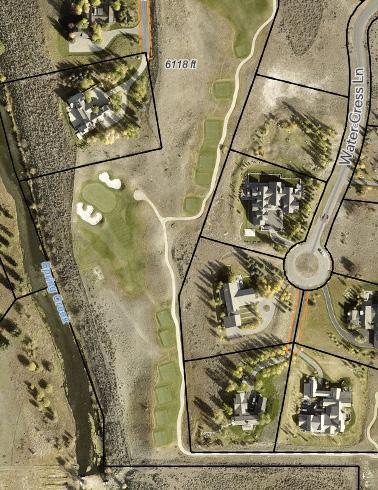

3 CREEKHOLE 14
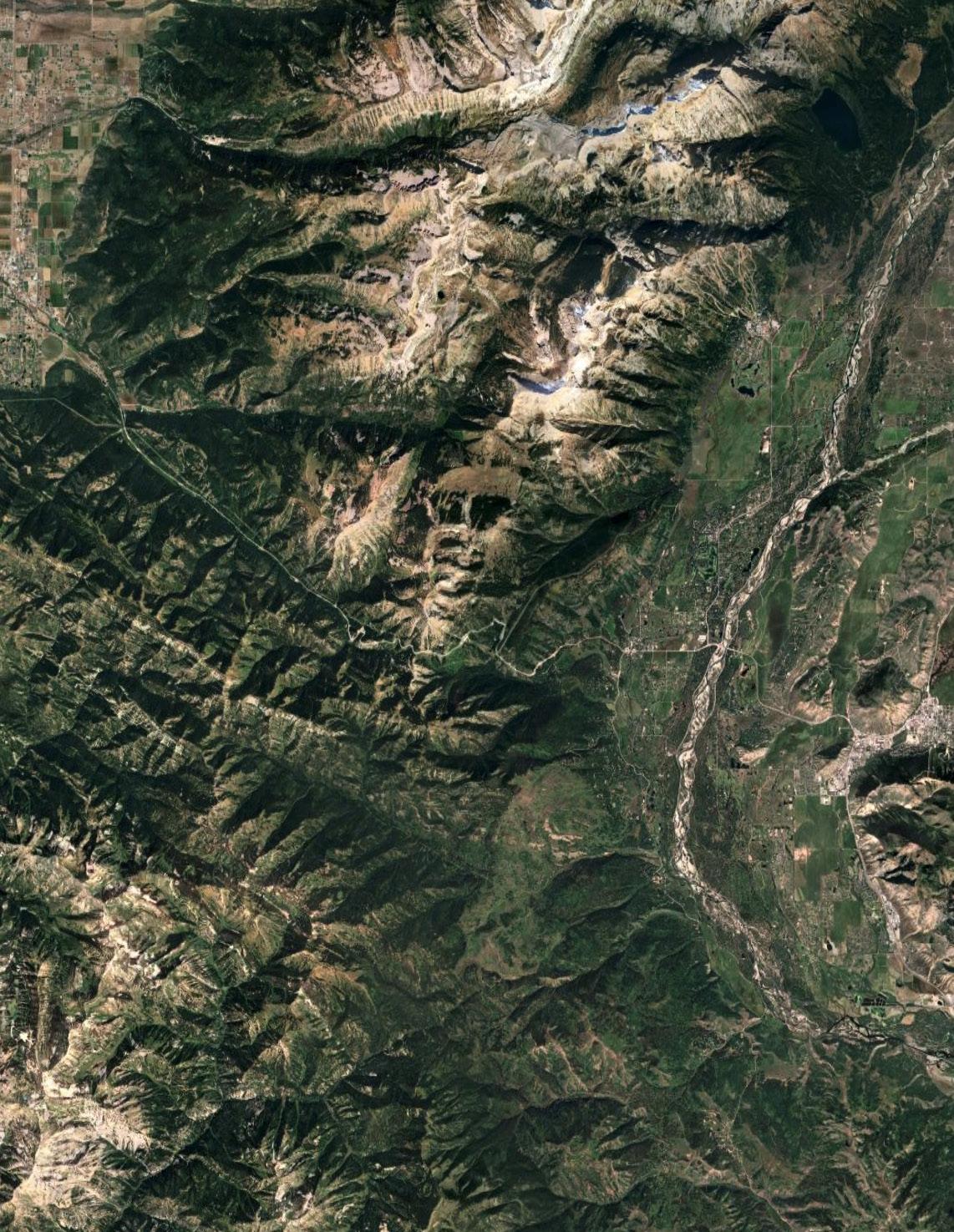
3150 S CODY CREEK DR
TETON VILLAGE
WILSON
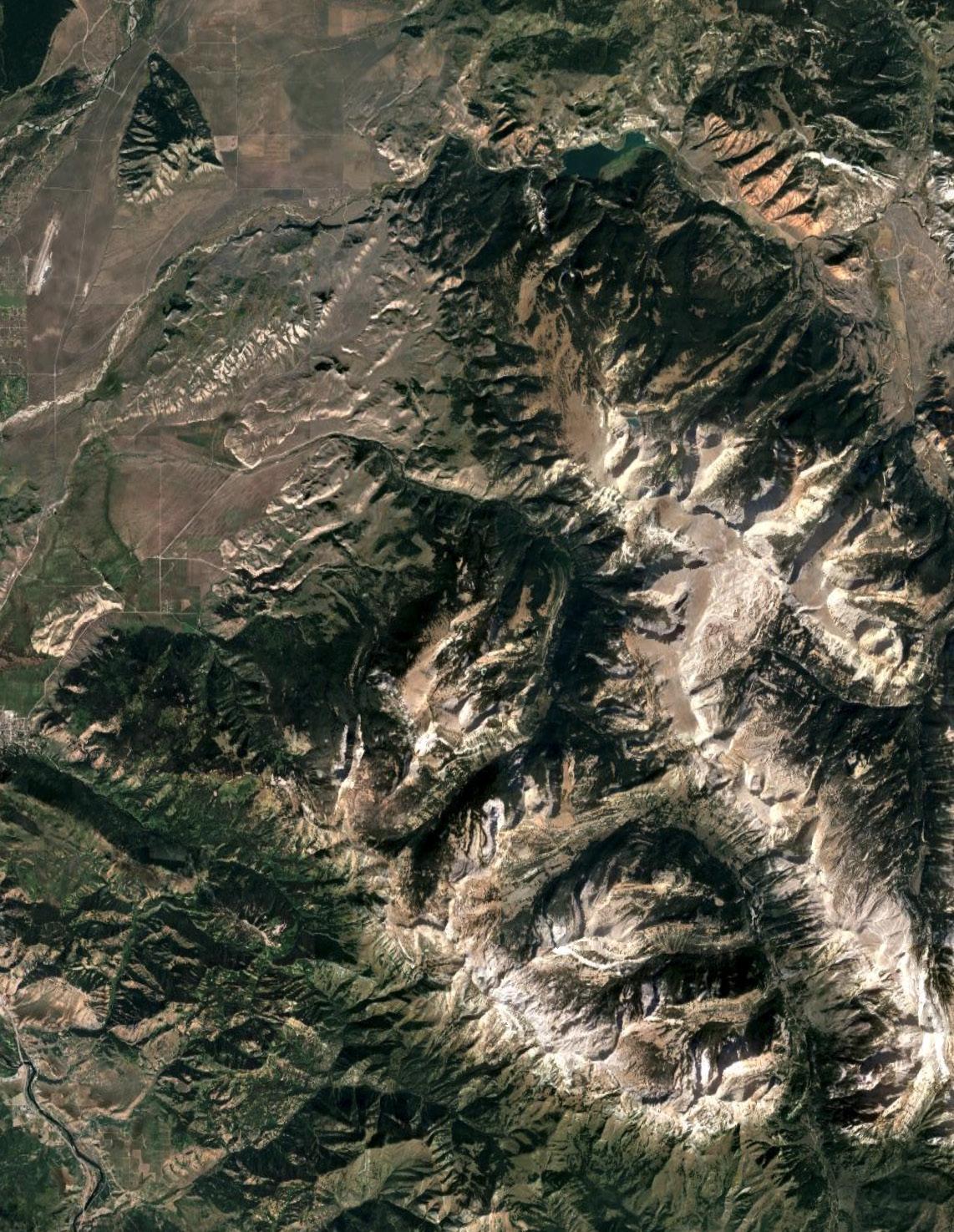
TOWN OF JACKSON
JACKSON HOLE AIRPORT
3150 S CODY CREEK DRIVE
3150 S Cody Creek Drive is a thoughfully designed estate on 1.91 acres within the private and amenity-rich 3 Creek Ranch in Jackson Hole. This property blends timeless mountani architecture with modern luxury, offering both a main residence and a separate guest casita.
Property Summary
• 1.91 Acres 3 Creek Ranch
• Sellers will assign their membership to buyer upon purchase of the home
• Year Built: 2017
• Architect: Berlin Architects
• Builder: Big D Signature
• 5 Bedrooms | 5 Bathrooms Main House: 4,053 sqft
• Guest Casita: 1,000 sqft
• Roof: Cedar Shake Exterior
• Siding: Barnwood and Stone
Interior
• Floors: Oak, Stone, Carpet
• Trim: White Oak
Living Room
• Double-paned lift and slide pocket doors TV w/ Control4 integration
• Surround system w/ KEF speakers Built-in ceiling KEF speakers
• Vaulted ceilings
• Shades: Creston automatic shades
Main Kitchen
• Taj Mahal marble countertop
• Refrigerator & Freezer: Sub-Zero
• Range: Wolf - 6-burner gas w/ griddle & range hood
• Ovens: Wolf (x2) Dishwaser: Miele (x2)
• Microwave: Wolf
• Wine Fridge: Sub-Zero
Butler’s Pantry
• Beverage Fridge: Sub-Zero
• Range: Wolf - 4-burner w/ built-in deep fryer & range hood
• Ovens: Wolf (x2 - steam & convection) Dishwasher: Miele
• Built-In Espresso Machine: La Marzocco
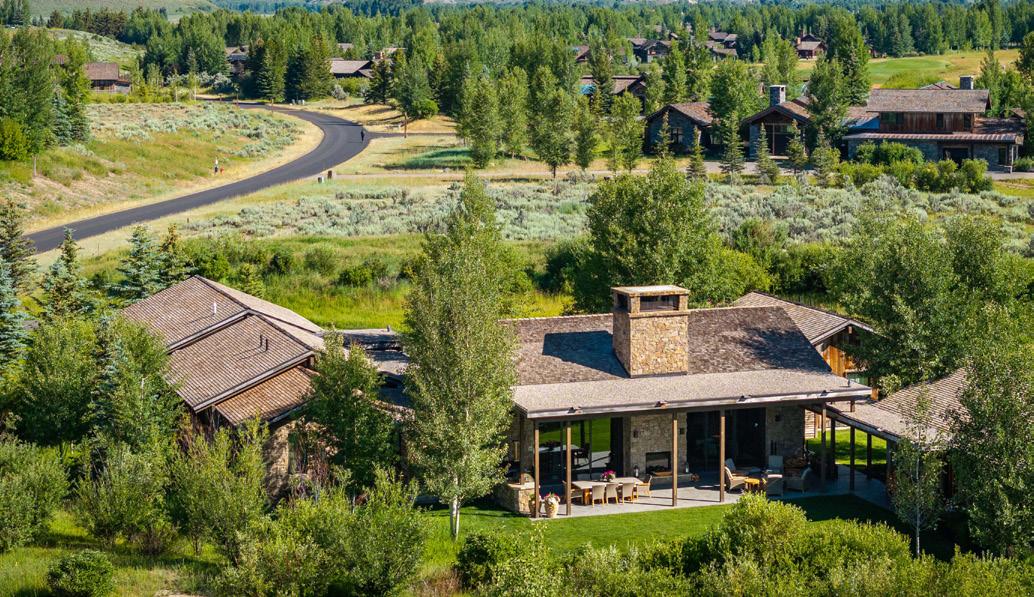
Pantry
• Spacious pantry storage space
Wet Bar
Beverage Fridge & Ice-Maker: Sub-Zero
• Custom Oak Cabinetry
Wine Room
• 800-Bottle Capacity
• Tekmar Watts temperature and humidity control (indedpendant from rest of house)
Custom Oak Woodwork
• Wet Bar
Laundry Room
• Washer: Asko
• Dryer: Asko
• Built-In Ironing Board Sink
• In-Floor Radiant Heat
Primary Suite
• TV Hookup
• Large walk-in closet w/ custom oak cabinetry
• E-Suite Bathroom
• Double Vanity
• Steam Shower
Separate Tub & WC w/ Toto heated toilet
• Marble Countertops
• In-Floor Radiant Heat
Guest Bedroom #1
• En-suite bathroom
• Fully finished storage space in above attic
Guest Bedroom #2
• En-Suite double-entry bathroom w/ separate lock-off for shower and powder room
Configured as office w/ Murphy Bed
3150 S CODY CREEK DRIVE
Garage
• 3-Car Garage w/ one bay extended
• Heated
• Jeep Hard-Top Lift
• Independant 50-amp circuits for EV charging (x2)
Systems
• Fuel Type: Foreced Air & Natural Gas Heat:
• Electric Forced Air - throughout
• Electric Radiant In-Floor - bathrooms
• Controlled via Control4
• AC: Main Home & Guest Casita
• Each room is a separately controlled HVAC Zone w/ Carrier Remote Control app Fireplaces: 3 Total
• Gas (x2)
• Wood (x1)
• Security: Alarm & 9 external cameras via ICview 24/7 recording system
• Mountatin Alarm monitors for intrusion and smoke/fire
• Driveway Access Sensor (Audible Inside House) Outdoor Irrigation: remotely controlled by MoutnainScapes
• Leak Defense System
• Control4 Smart Home Controls
• Carrier System Heat Pumps
• Control4 Integrated whole house sound system w/ KEF speakers Built-in speakers in kitchen, primary bath, prep kitchen, living room (surround sound), dining room, front patio, and rear patio
• AV Sound Rack
• Pakedge routers for WiFi
• Multiple WiFi points between Main House & Guest Casita
Panasonic land-line phone system: intercom & voicemail (Main House & Casita)
• Multiple WattBoxes for remote reboot
• Remotely accessible power control/surge suppression
Exterior Features - Back
• Heated
• Covered Deck
• Gas Fireplace Speakers
• Lynx BBQ Grill
• ALFA Pizza Oven
Guest Casita
• Connected via covered outdoor walkway from main home
• 2-Burner Electric Plate
• Beverage Fridge Microwave
• Sink
• Living Space
• Bedroom #1
• Built-in oak desk
• En-suite double vanity bath
• Bedroom #2
Separate full bath
• AC, forced air, in-floor radiant heat in bathrooms
Art Studio
• Separate Entrance
• Heated floors and separate in-wall AC unit
• Desk is modular and moveable
• Removable padded flooring
• Sink Convertible into gym
Fees
• Listing Price: $22,000,000 HOA Fee: $13,000/year
• Natural gas firepit w/ Control4 integration Exterior Features - Front
• Self-circulating waterfall (serviced by JPM)
• Remote controlled drip water lines in all planters Fully enclose gated patio
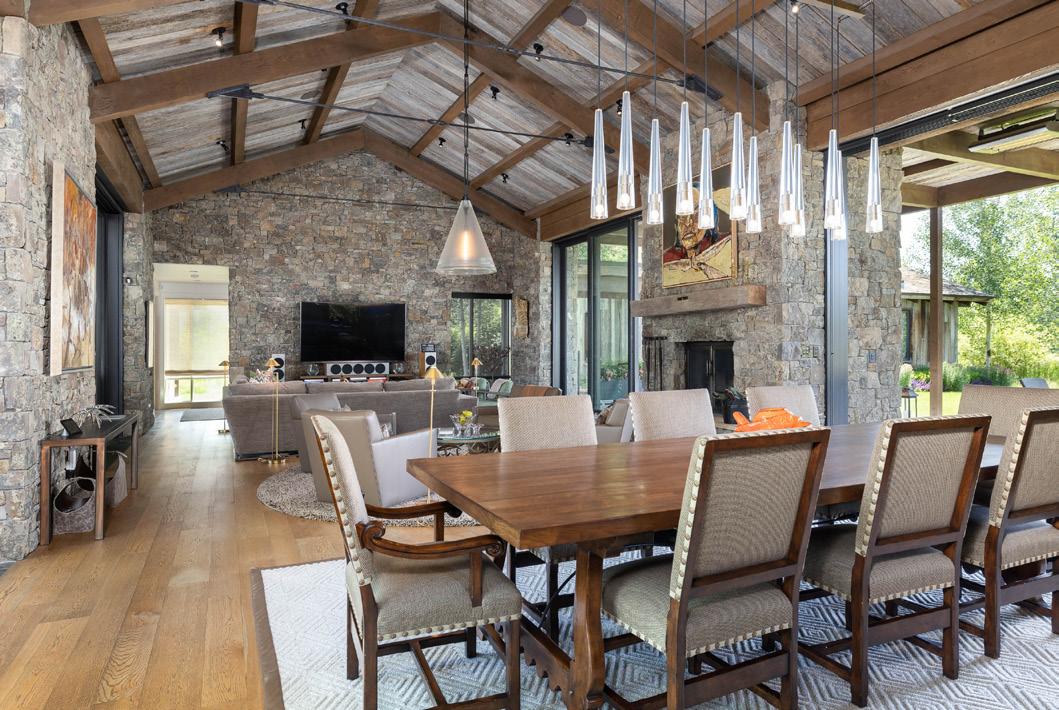
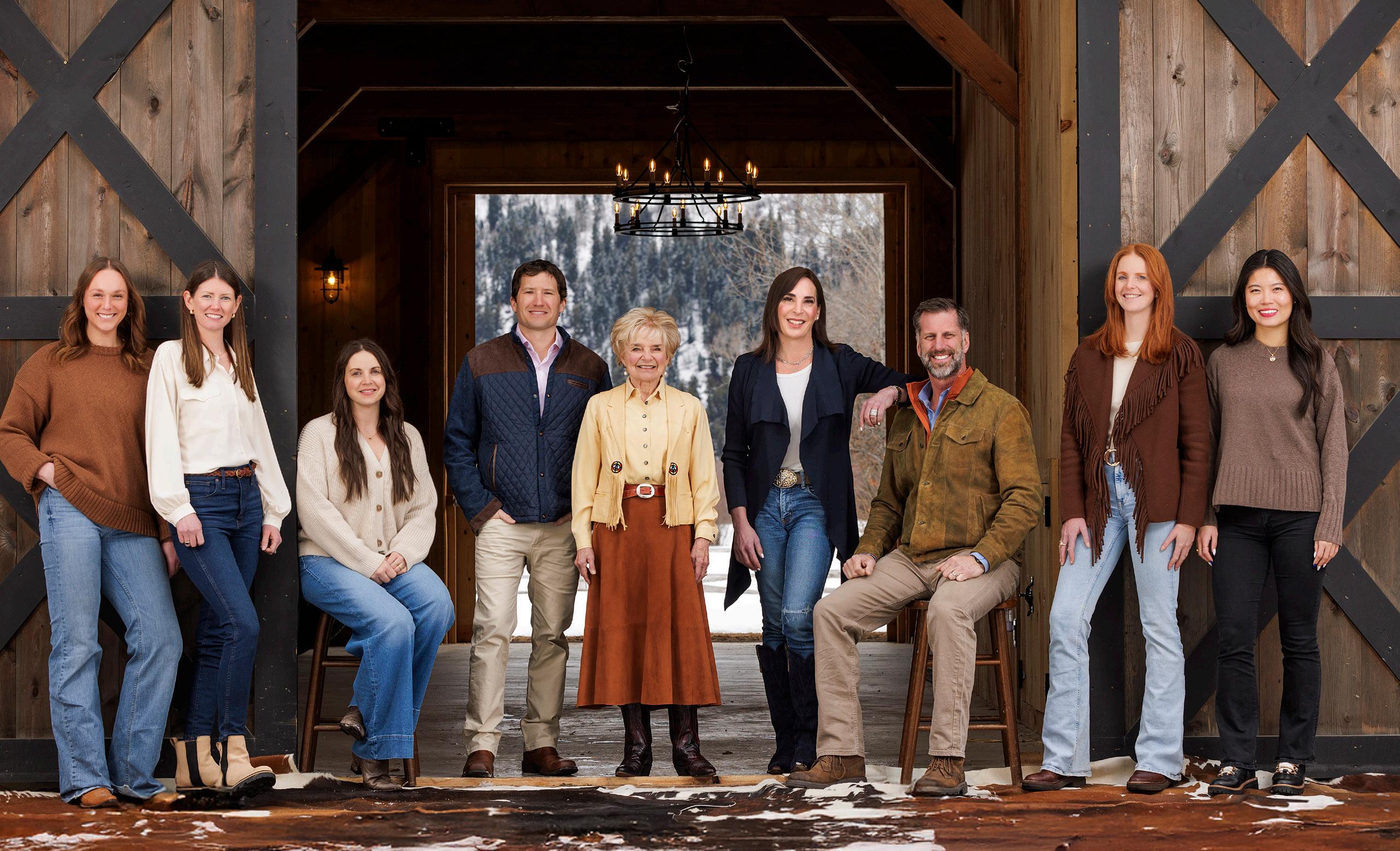
Matt Faupel Associate Broker
Karen Terra Founding Partner
Emily Eldredge Associate Broker
Tess Hartnett Contract Coordinator & Sales Associate
Luna Wang Sales Associate
Julie Faupel Associate Broker
Mack Mendenhall Associate Broker
Caroline O’Neill Marketing Director Amy Puccia Chief Operating Officer
3150 S CODY CREEK Drive, Jackson, WY 83001

Provided as a courtesy of Graham-Faupel-Mendenhall
Compass Real Estate 80 W Broadway PO Box 4897 Jackson, WY 83001 Mobilegfm@compass com http://www grahamfaupelmendenhall com
Non-Public: No
House Style:
Auction YN:
Year Built: 2017
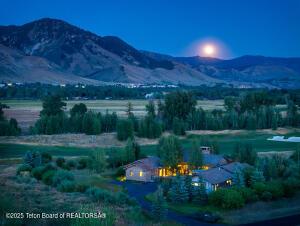
Start Showing Date:
Last Major Remod: Main House Total Bedrooms: 3 Main House Baths-Full: 1
Main House BathsHalf: 0 Main House Total Baths: 3
Main House 2nd Flr & Above SqFt: 0
Main House-Main Level SqFt: 4,053
Main House # Stalls: 3 Main House Garage SqFt: 1,000
Main House-BG SqFt Unfinished: Main House SqFt: 4,053
Guest House Baths: 2
Guest House Garage SqFt: 0
Main House Baths3/4: 2
Ownership: Single Family
Main House Garage Type: Attached
Main House-BG SqFt Finished: 0
Guest House Bedrooms: 2
Guest House SqFt: 1,000 Overall Total Bedrooms: 5 Overall Total Baths: 5
1 91
Overall Garage SqFt: 1,000
Size:
Community YN:
Allowed: No # Horses Allowed: List Price Per SqFt: 4,353 85
Price Per SqFt: Common Name:
3 Creek Ranch Lot #:
Possession: At Closing
Legal Description: LOT 43, 3 CREEK RANCH SUB-DIV ESTATE LOT
Area: 09 - South of Jackson to Snake River Bridge
Exclusions:
Public Remarks: Welcome to 3150 Cody Creek Drive, a thoughtfully designed estate on 1 91 acres within the private and amenity-rich 3 Creek Ranch in Jackson Hole This property blends timeless mountain architecture with modern luxury With 5 bedrooms, the main home and guest casita offer ample indoor and outdoor living spaces, creating the perfect sanctuary for family and guests to gather The third bedroom in the main home, is currently set up as an office and offers additional opportunities as a flex space Designed by Berlin Architects and refined in 2020, the property combines rustic elegance with high-performance systems, stunning indoor/outdoor living spaces, and access to world-class golf, fly fishing, and the natural beauty of the Tetons
Water: Public
Sewer: Public
Basement: None
Construction: Stick Built On Site
Exterior: Combo; Stone; Wood
Furnished: Unfurnished
Ground Flr Primary Bdrm: Ground Flr Primary Bdrm: Yes
Amenities: Clubhouse; Guest House; Landscaped; Patio; Security System; Water Feature
Agent Owned: N
Seller Concessions:
Listing Price: 22,000,000
LO: Compass Real Estate
Property Features: Flat; Gated Community
Interior Trim: Oak
Hardwood Floors: Oak
Exterior Trim: Reclaimed Barn Wood
Roof: Shake
Fireplace: Natural Gas #: 2; Wood #: 1
Air Conditioning: Central Air
Fuel Type: Electric
Heat: Forced Air; Radiant Appliances: Dishwasher; Disposal; Dryer; Freezer; Microwave; Range/Oven/Cooktop; Refrigerator; Washer
Water Softener: Included
Driveway: Asphalt
View: Golf View; Mountain View; Teton View; Scenic
Special Rooms: Pantry; Storage; Study; Wine Cellar; Artist Studio
Guest House: Guest House Baths: 2; Guest House Bedrooms: 2
Lifestyle: Country Club; Golf
Information is deemed to be reliable, but is not guaranteed. © 2025 MLS and FBS. Prepared by Graham-Faupel-Mendenhall on Wednesday, October 29, 2025 12:15 PM. The information on this sheet has been made available by the MLS and may not be the listing of the provider
