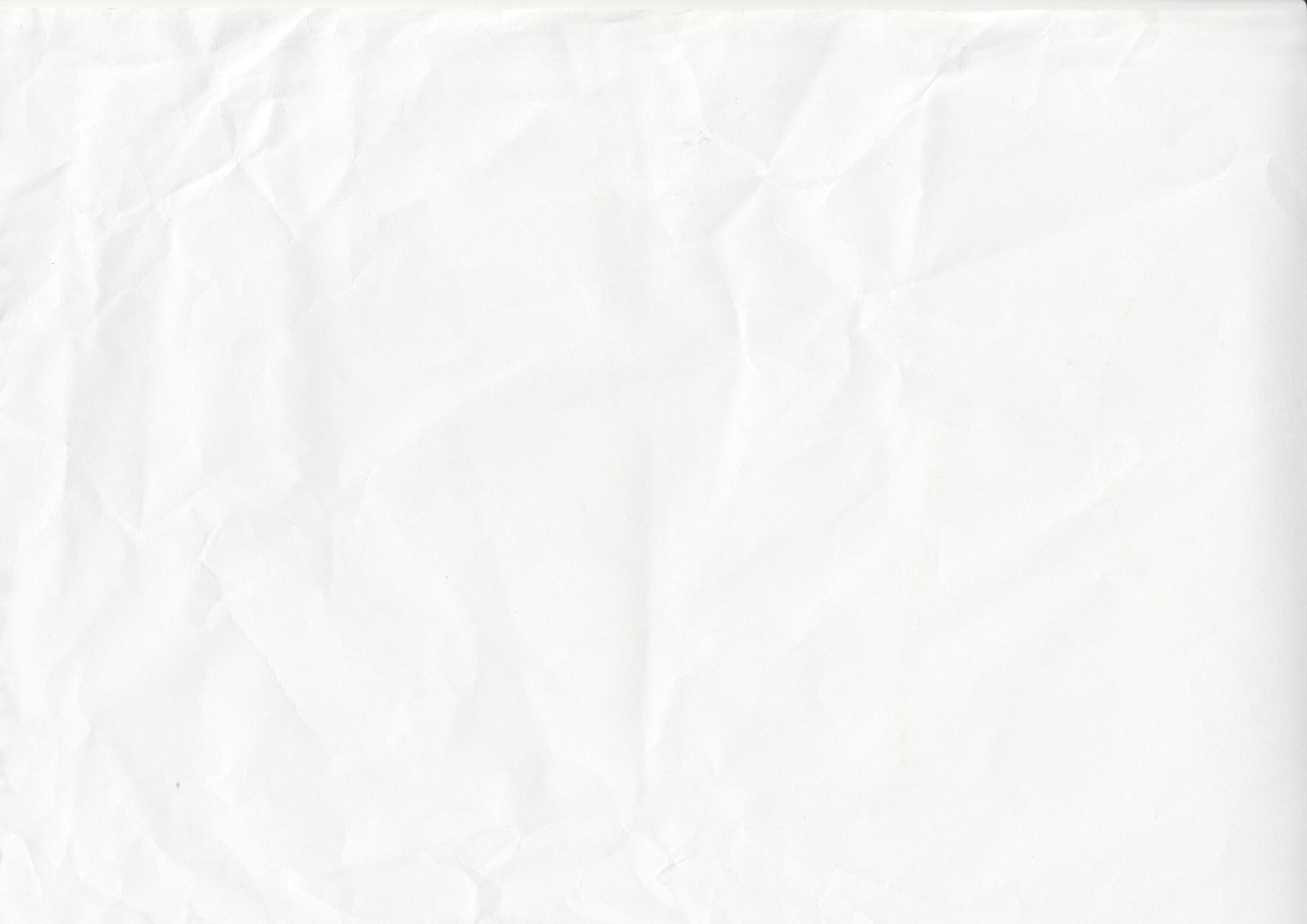
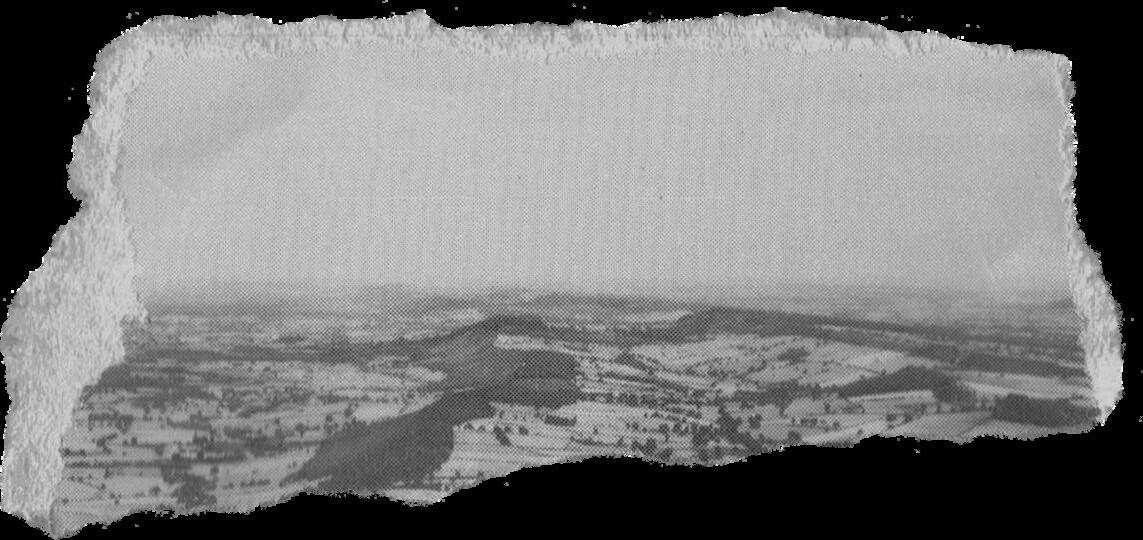
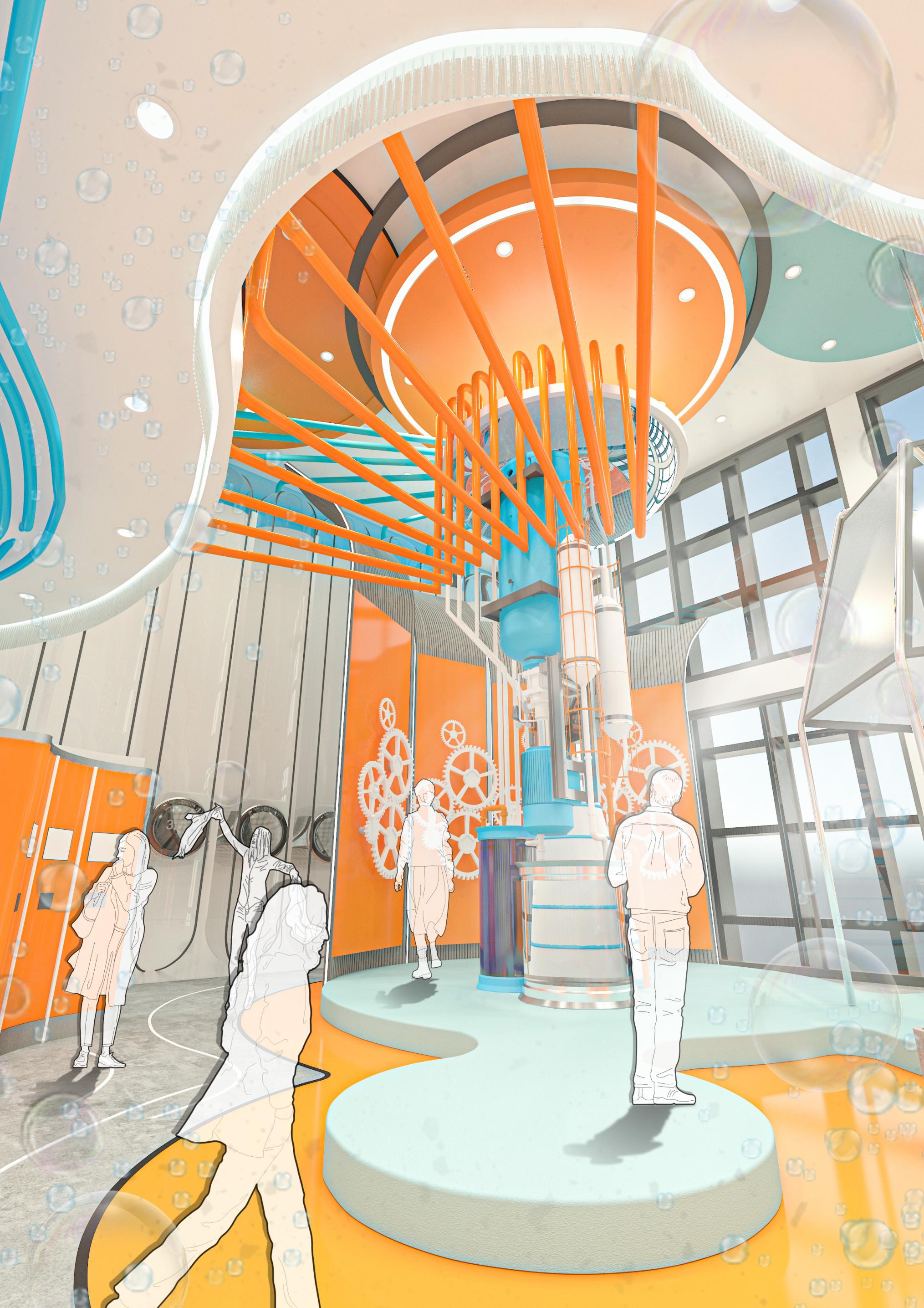
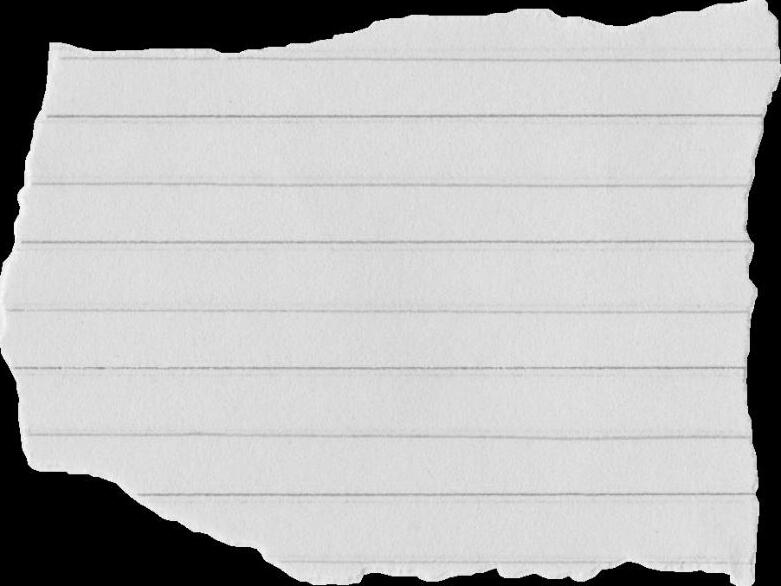
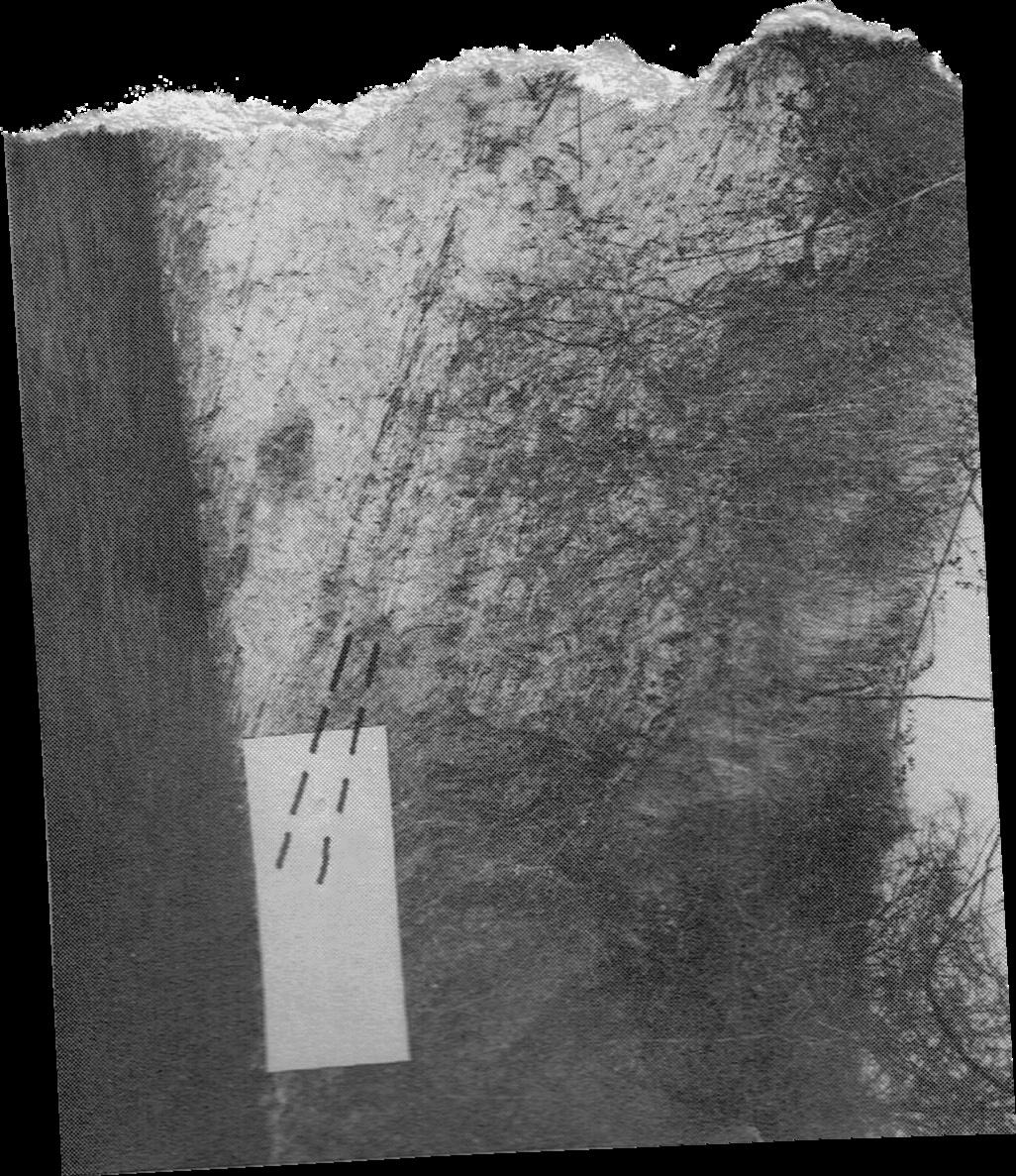

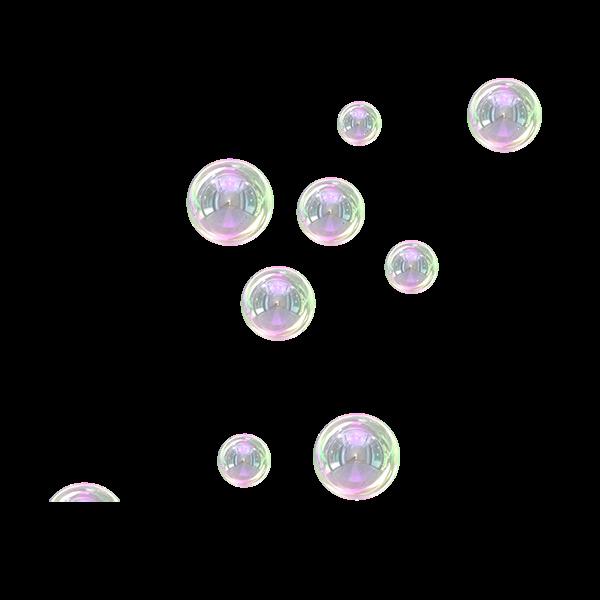
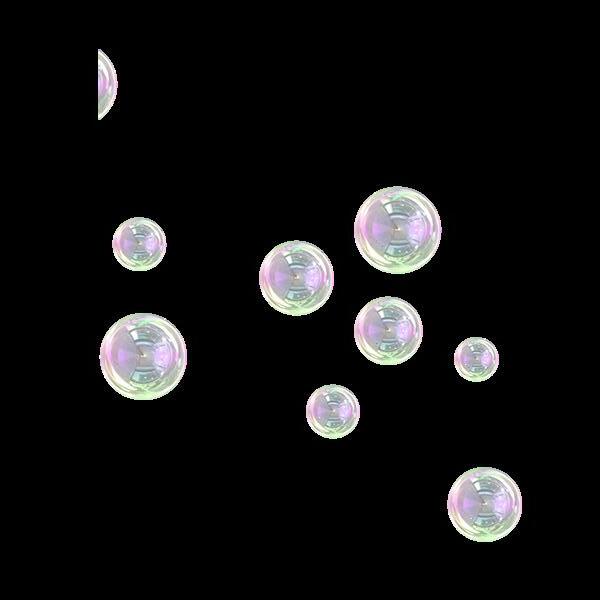
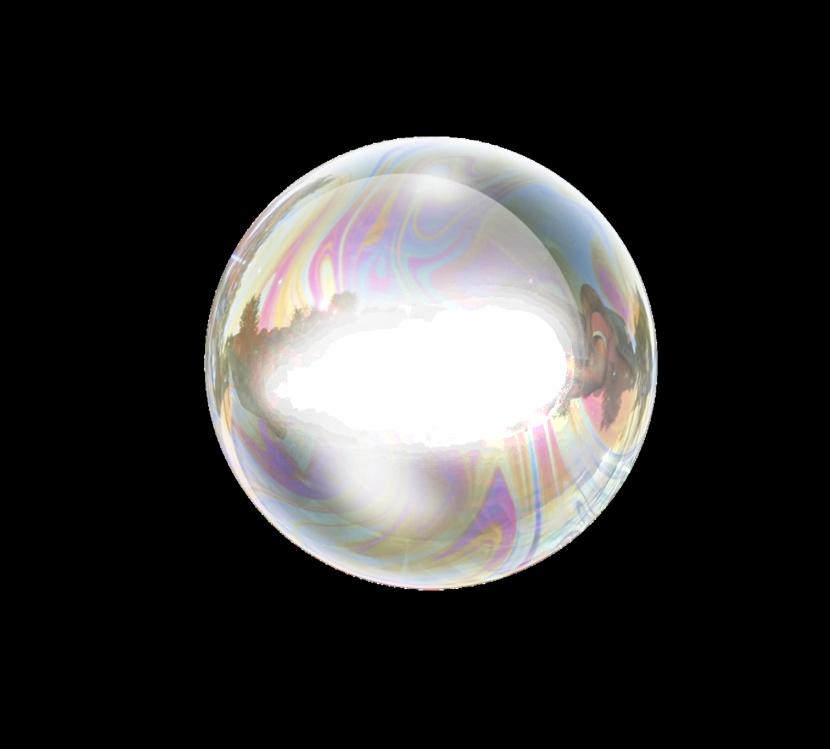
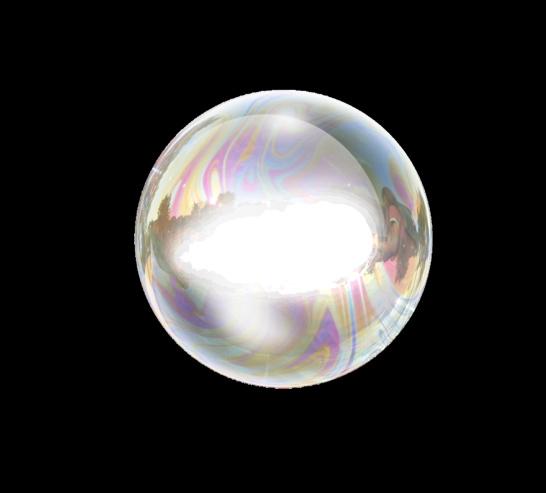












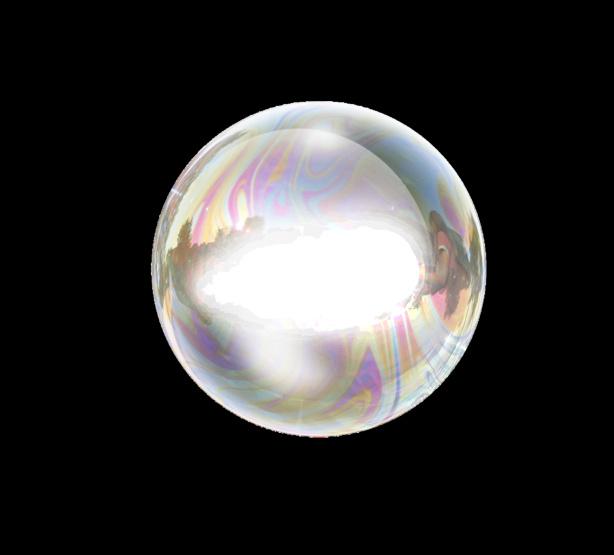





The design process, programming, analytical critical thinking, considering environmental facto studies, end-user requirements, and design resolution are the main topics of this module. Mor project jobs are being introduced in order to link the direction of the industry that specialised elements of materiality and specifications. The module examines how interior design that successfully communicates a company's values and corporate identity can benefit from its target market.
This module trained us to think critical in design to target users and think of the suitable material for our design



The module introduced a lot of knowledge and trained us to be able to aware of the space, as well as using sustainable material to achieve out goals
The module provide lifelong learning where it allow me to be more aware of the sustainable design that do not harm the enviroments.
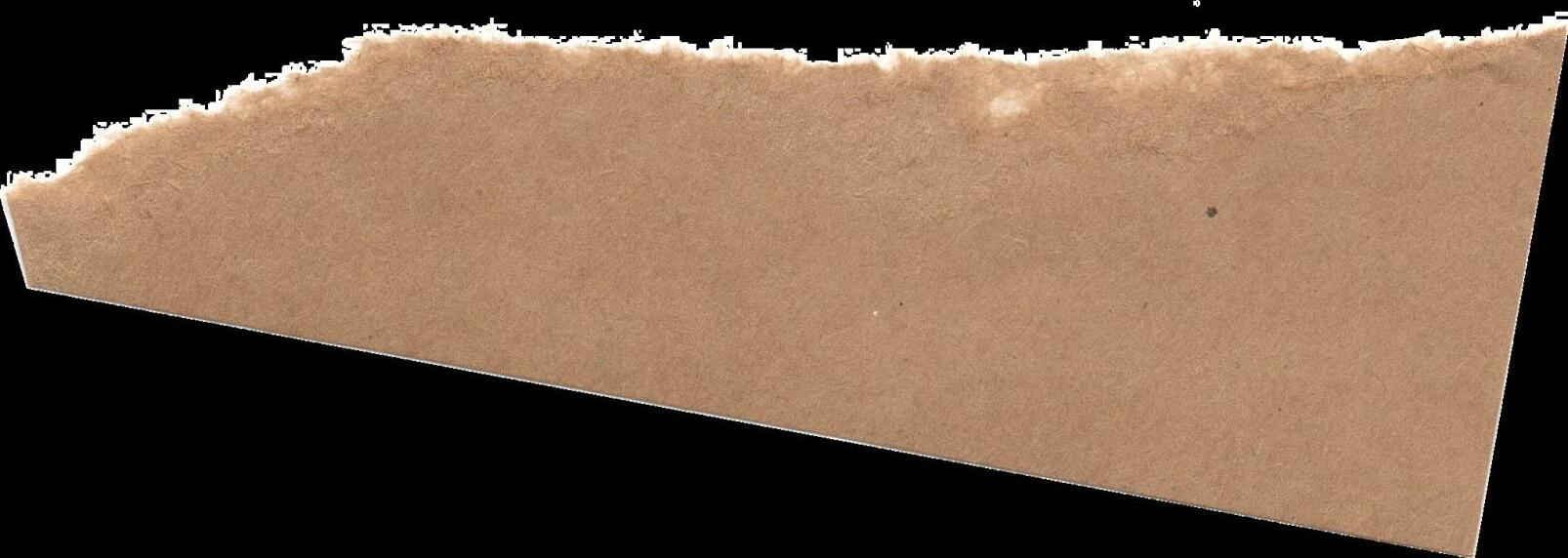












"An exploration and propose the post pandemic programming of a new working environment, HYBIRD WORK + PLAY, according to the assigned SDG."




The objective of this project is to combine theory and practise in progressive thinking to find initial solutions to problems in abstract design. which enable students to think creatively and lateraly, going to lead to more innovative thinking.
The hybrid "work and play" model functions on two levels in an efficient manner to accomplish one goal. These two elements can have very different natures from one another, but they still need to work together.



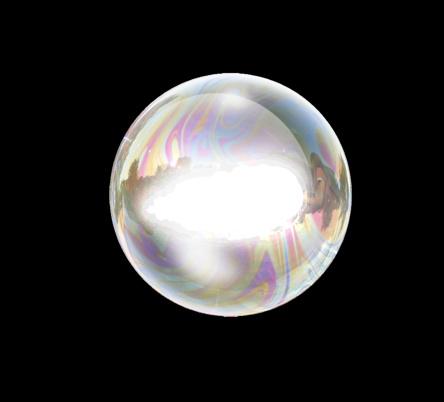
Sustainable Development Goal 6 (SDG 6 or Global Goal 6) is about "clean water and sanitation for all".
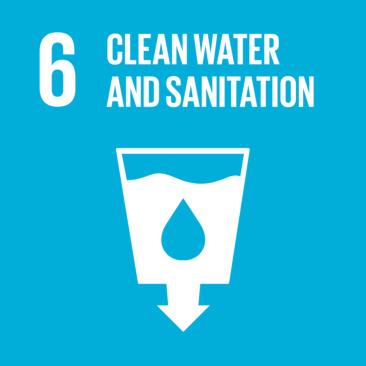
The six

Safe and affordable drinking water
End open defecation and provide access to sanitation, hygiene, improve water quality
Wastewater treatment and safe reuse

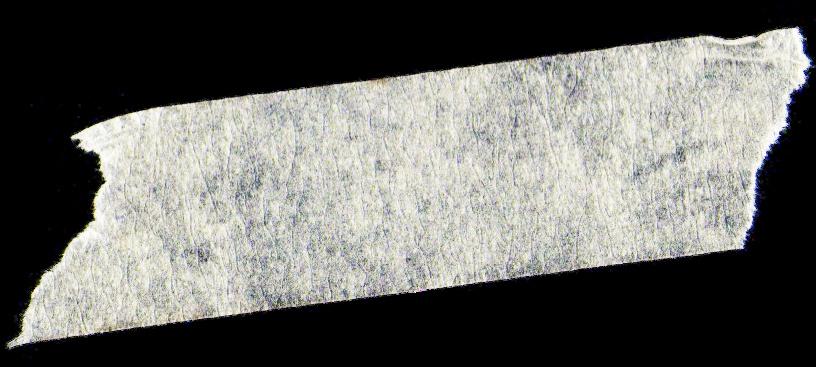
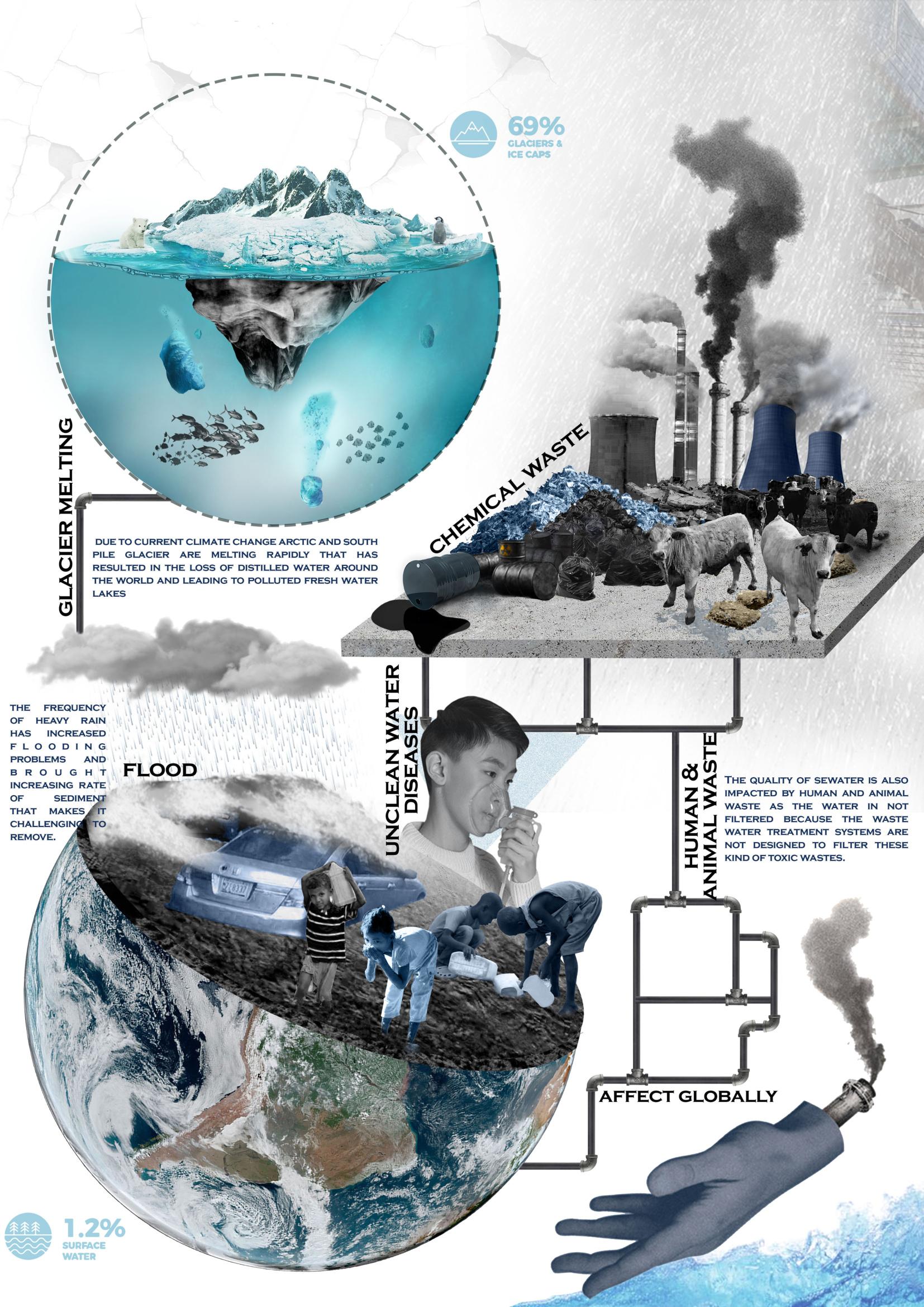

Increase water-use efficiency and ensure freshwater supplies
Implement IWRM, Protect and restore water-related ecosystems

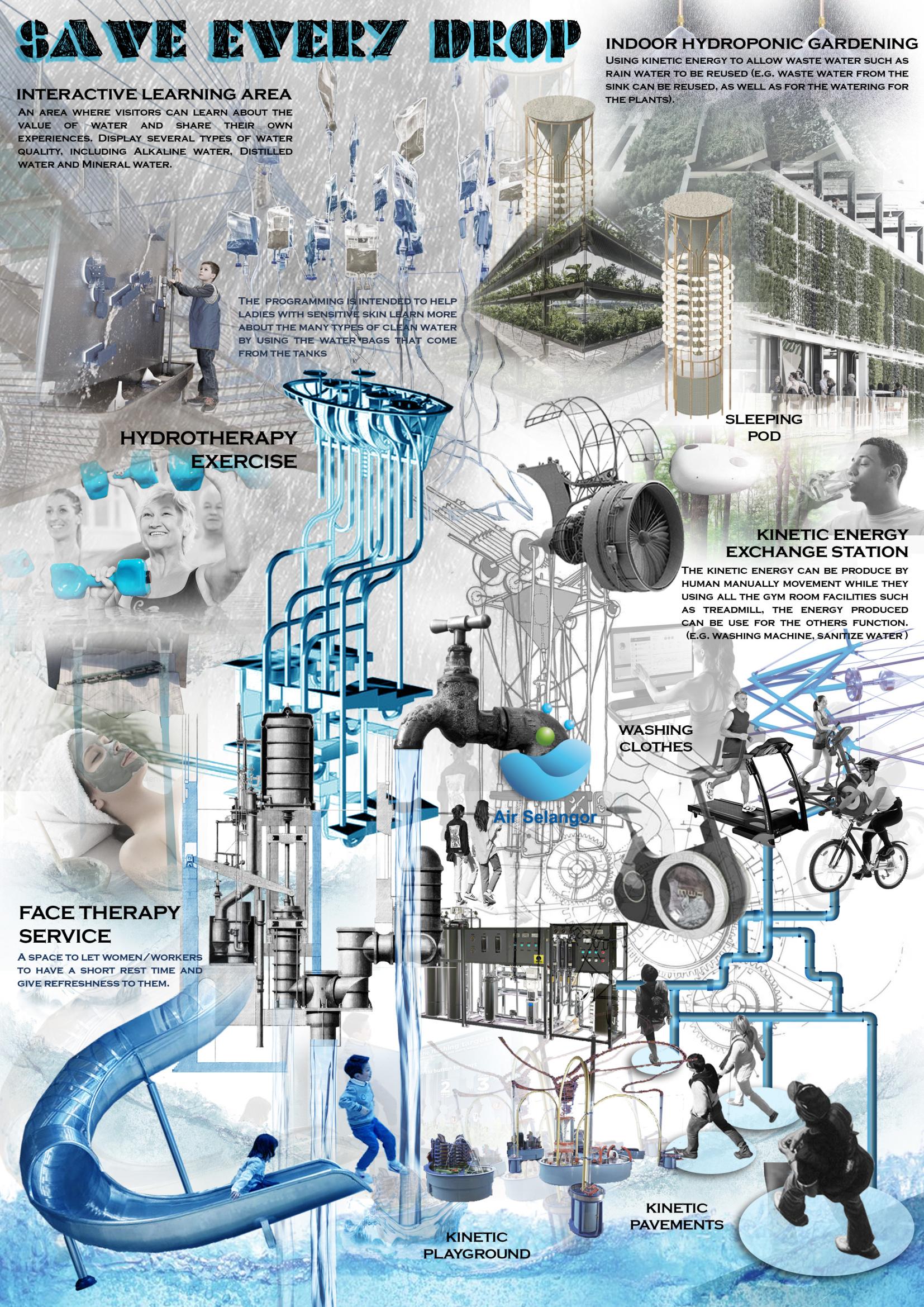


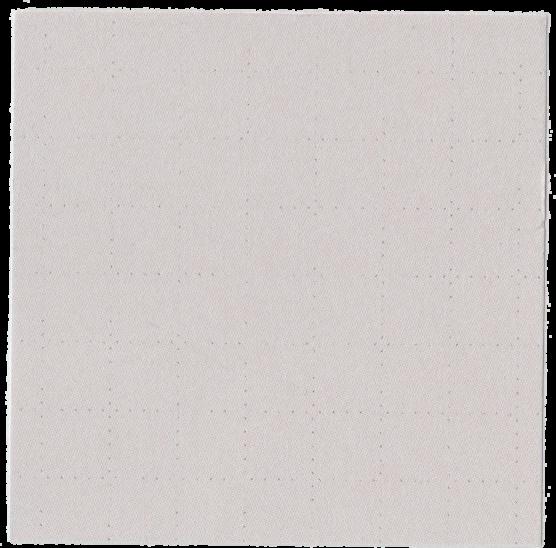
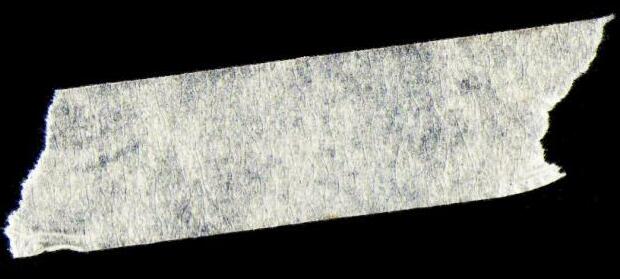
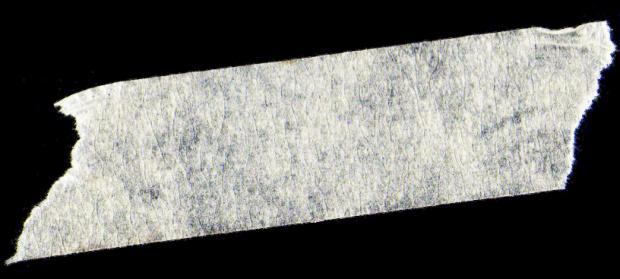







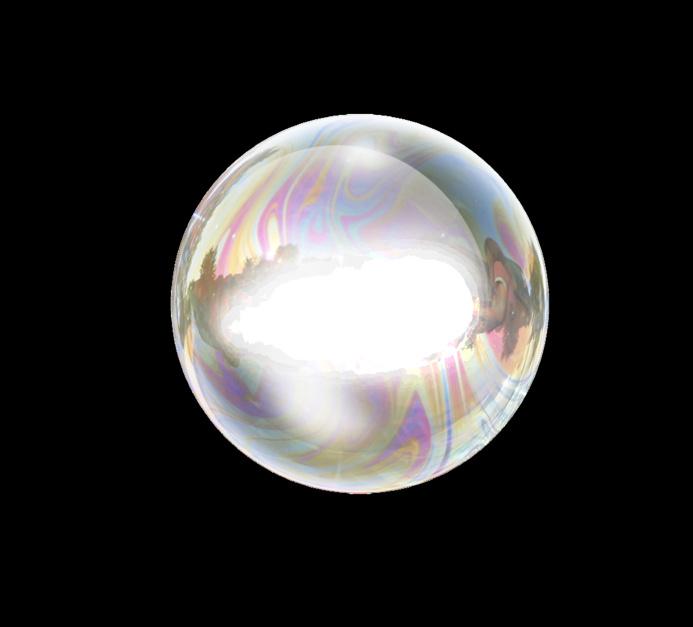
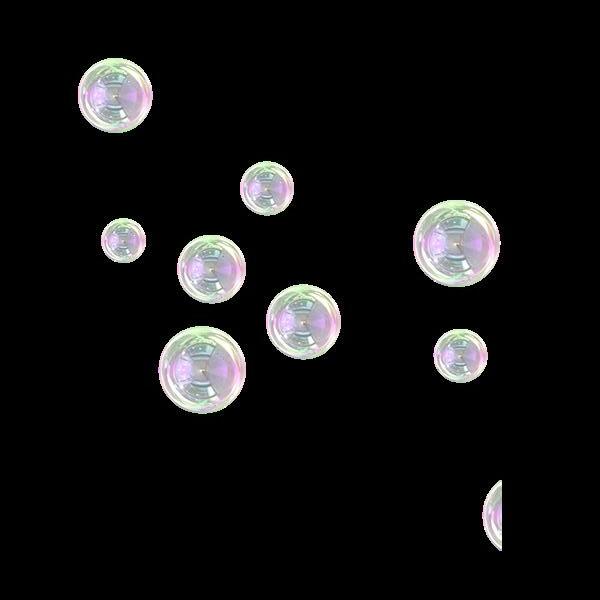


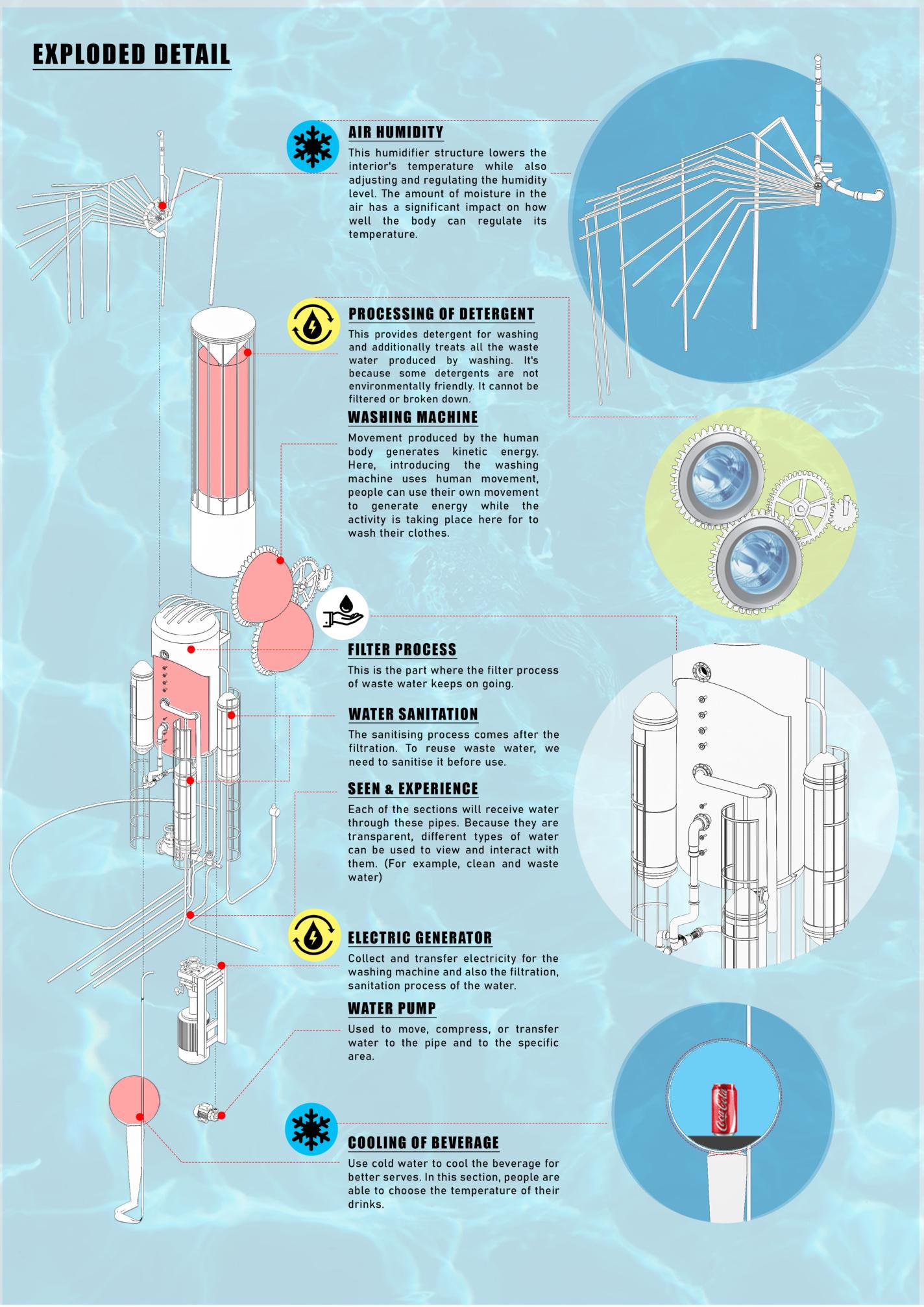
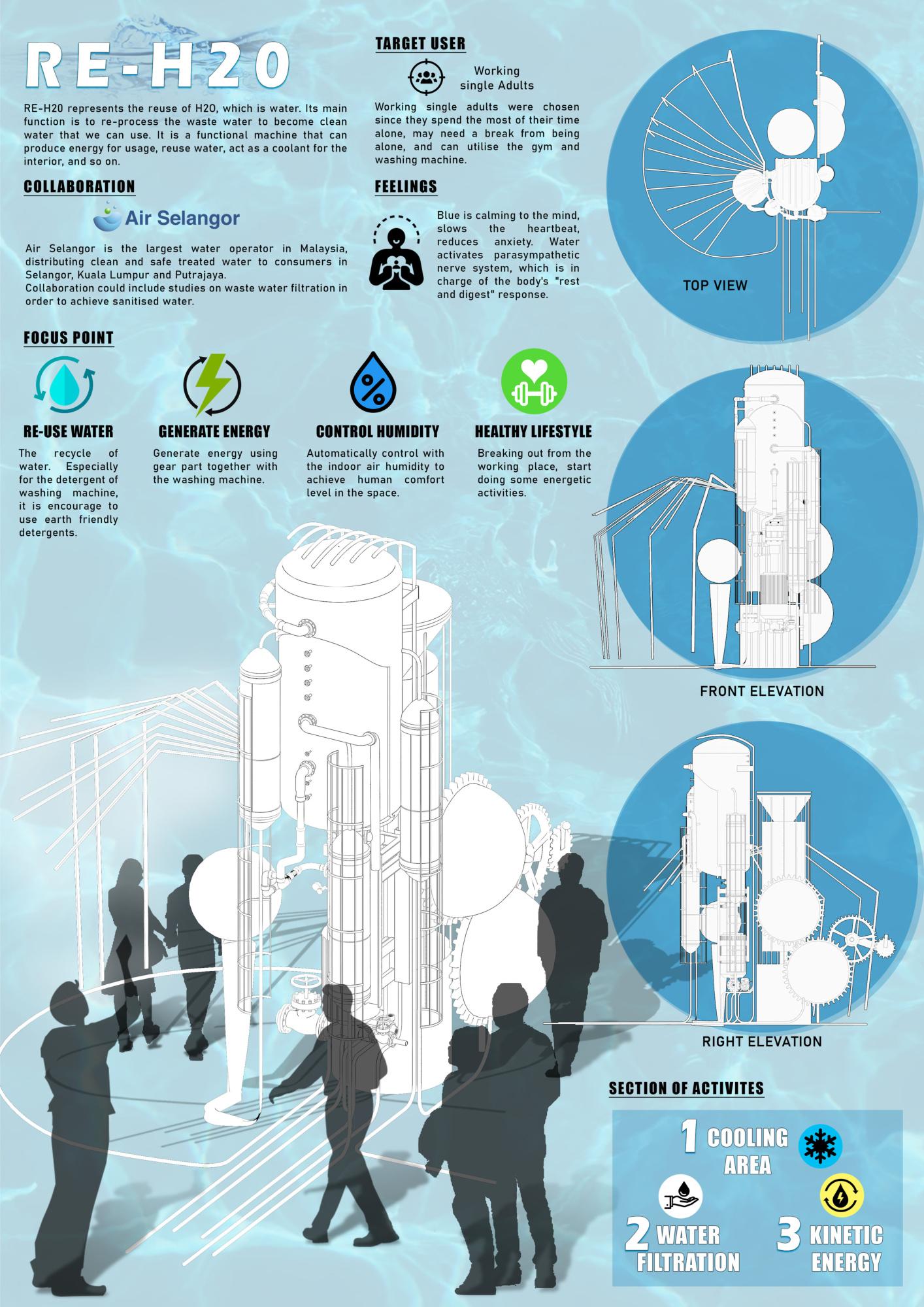


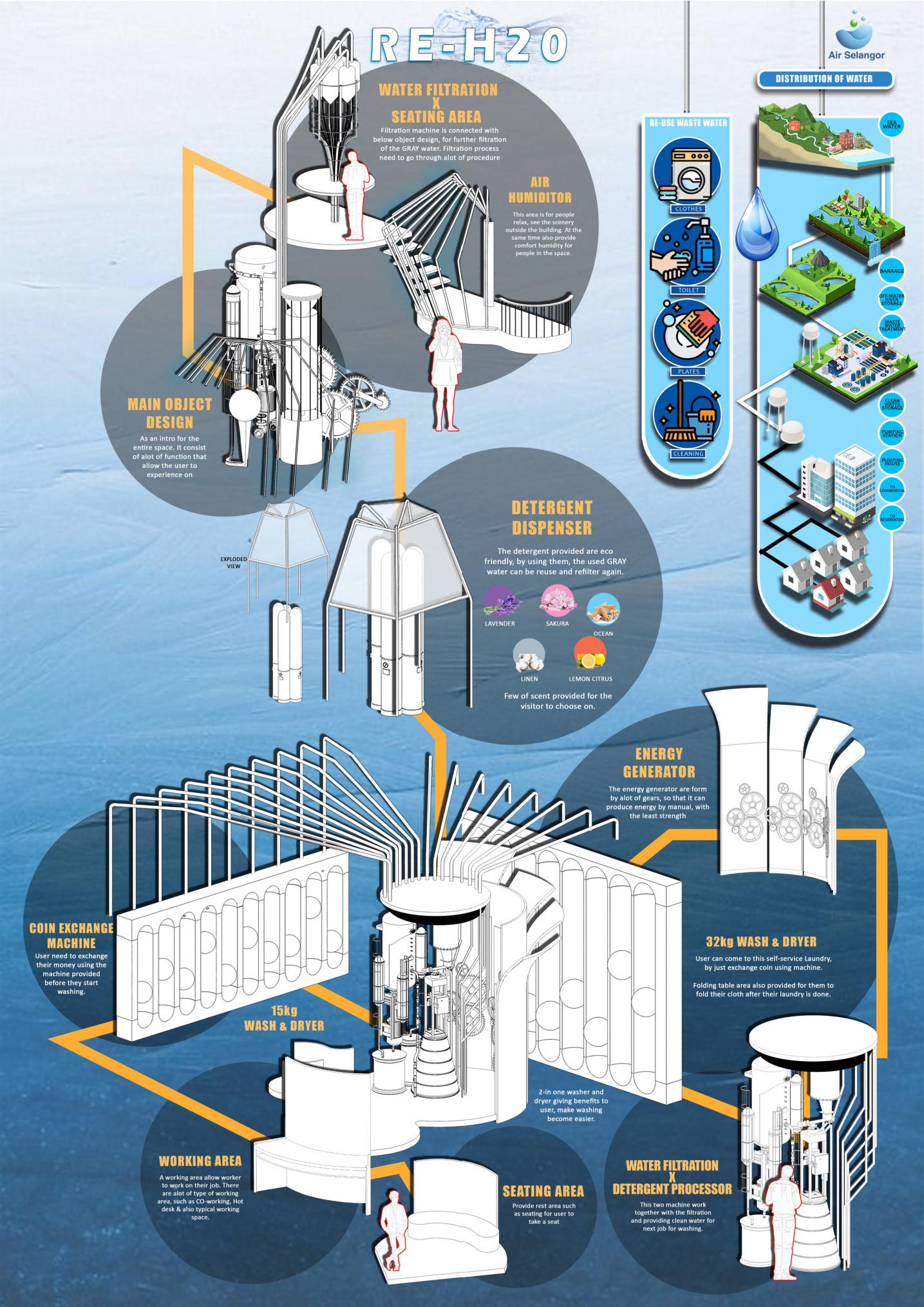




















"To create an engaging workspace that lead to transformation and growth, shift the culture towards engagement and productivity as well as integrating a sense of community that will remain important to the future workspace."
The term ‘workplay’ refers to the balance between work and play that increases the quality of work life. The office is more than just a building – it’s a place where people come together to build connections, collaborate, and innovate. The global pandemic has accelerated an evolution of the workplace and forced businesses to reconsider when and how to best use the office in the future, posing the ultimate question:



Office design has shifted towards flexible working, with spaces clustered different function and support, such as a co-working and collaboration, socialising and research incubator. Research shows that people believe workers are more productive and efficient if they can change their environment.



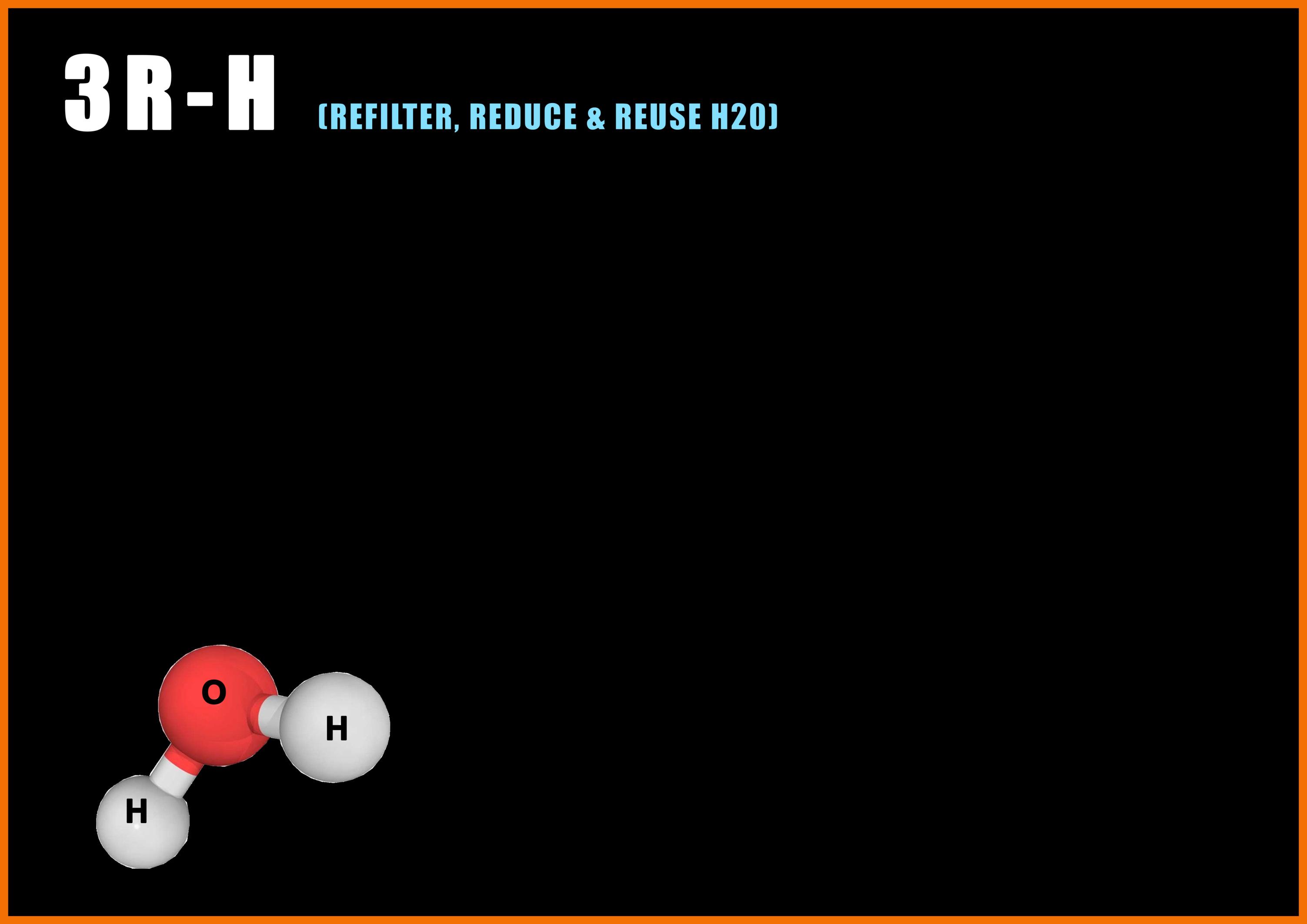

3R-H is located at PAM Centre, Bangsar, Kuala Lumpur. It is a collaborative space with working space and laundry. According to the data analysis at Ohoi State University, the biggest uses of water were to flush toilets and wash clothes. In this case I inspired that the gray water can be refilter and to be reuse. The aim of this design is to raise awareness in society that, we need to appreciate every drop of water, so the design space is filled up with a lot of machinery. The main space is the laundry area, different than the other laundry, 3R-H introduce to reuse the gray water that excrete from the washing machine. They are also given eco-friendly detergent to use. We also introduce the self-energy generator, the gear machine in the laundry space is for the energy generator, where people need to turn the gear to generate energy.
In addition, when it comes to the office working space, we always know that the comfort level of people in the space is really important, especially when working for a long period of time. So, the space consists of the smart humidity control system, which controls the humidity level in the space in order to provide a comfortable working area.
The design was inspired by the shape of the water molecule. It's difficult to describe the exact formula for them to form, but from my understanding of the water molecule, three of them (H, 2, 0) work incredibly well together to create a liquid form, which may be interpreted as the concept of bonding, teamwork.




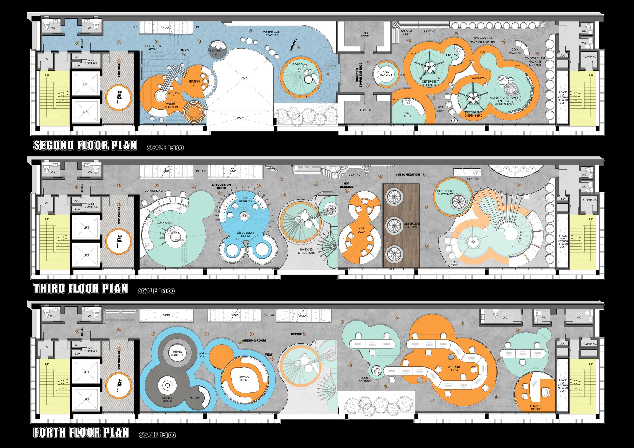







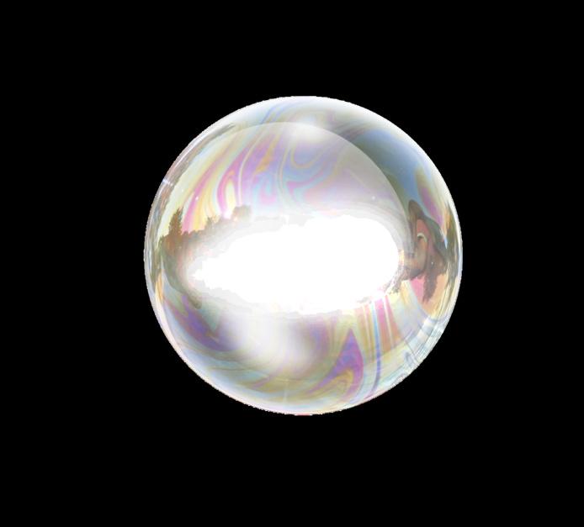
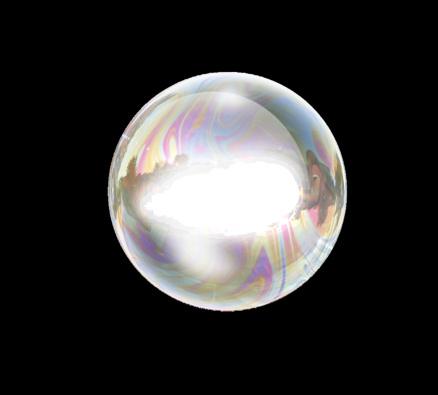
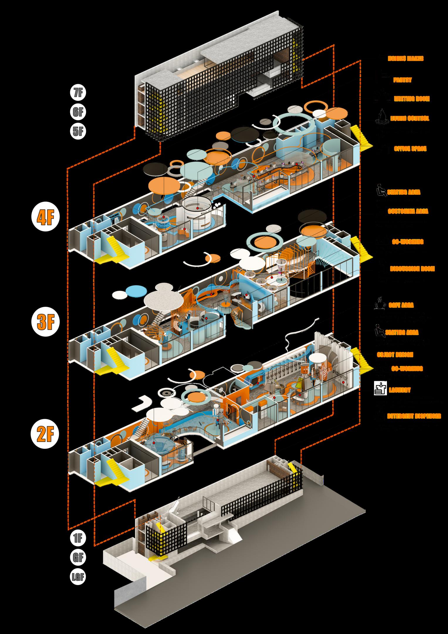
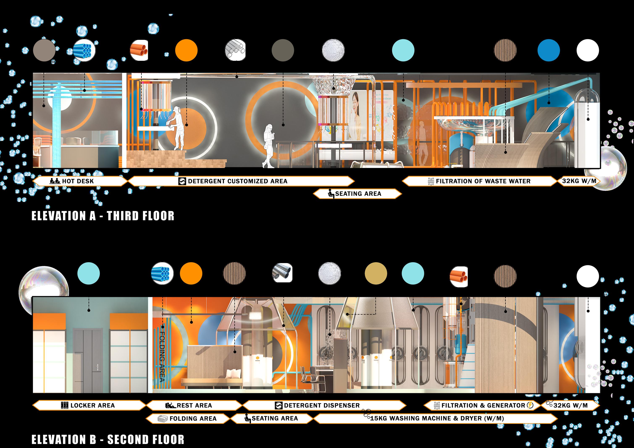













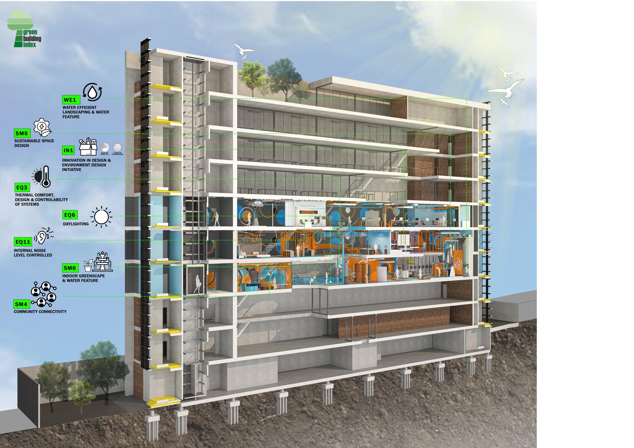









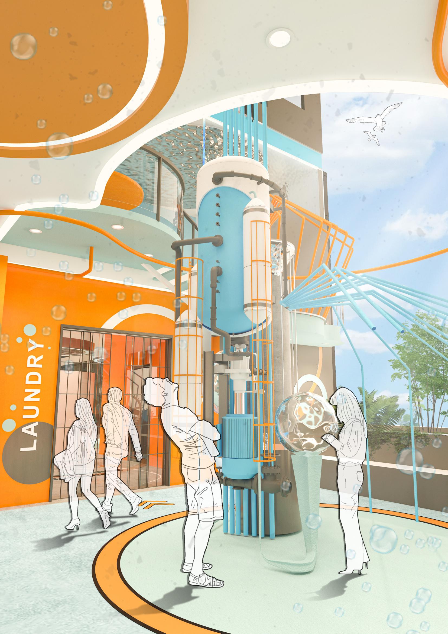










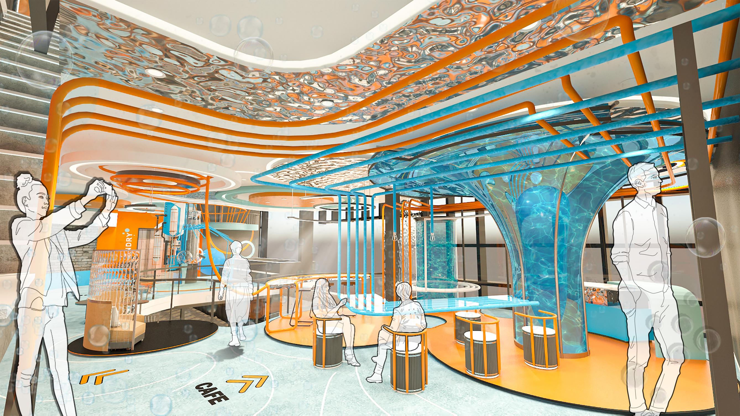








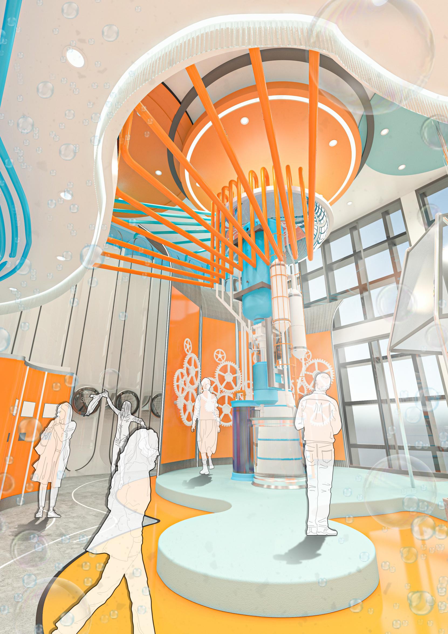












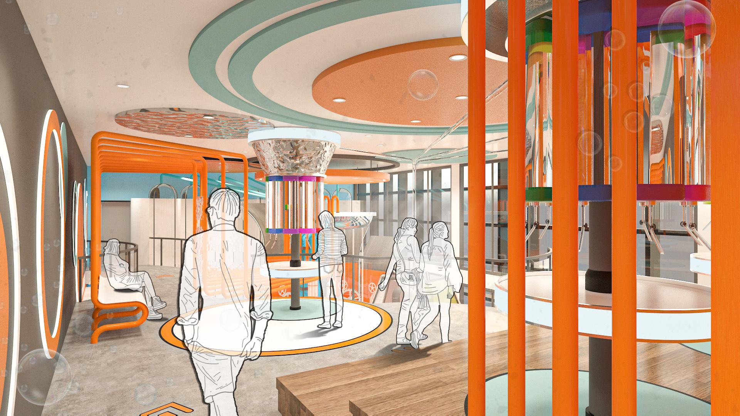









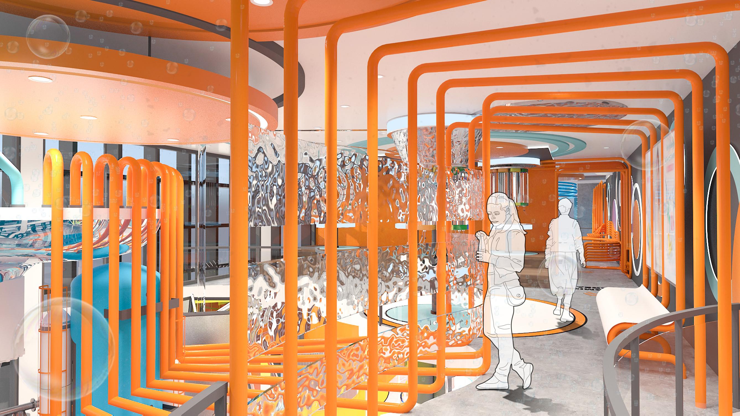









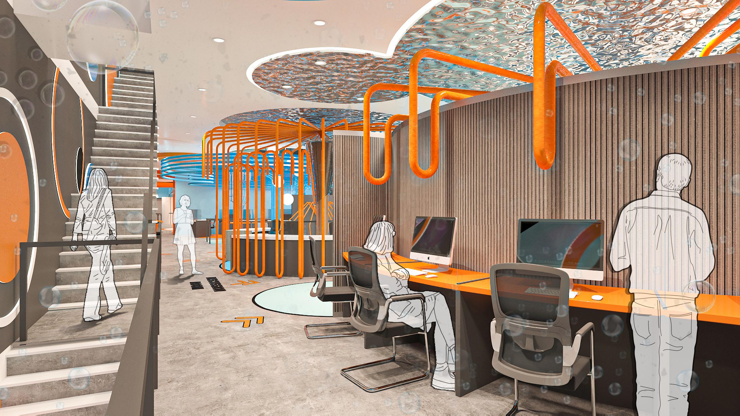









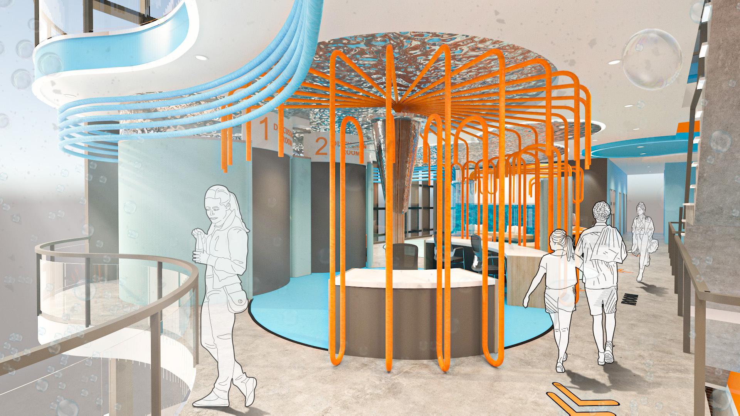









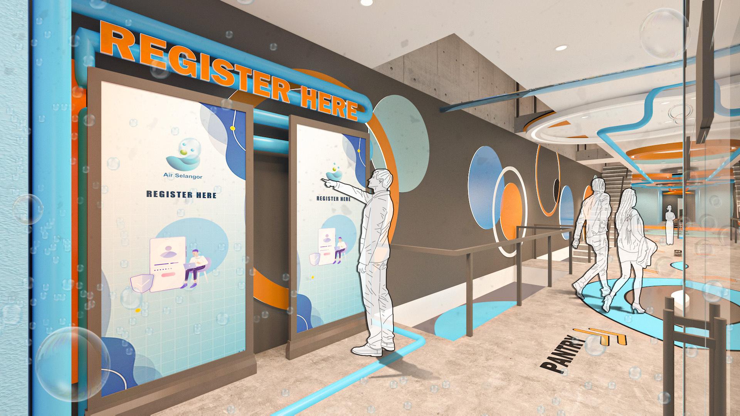









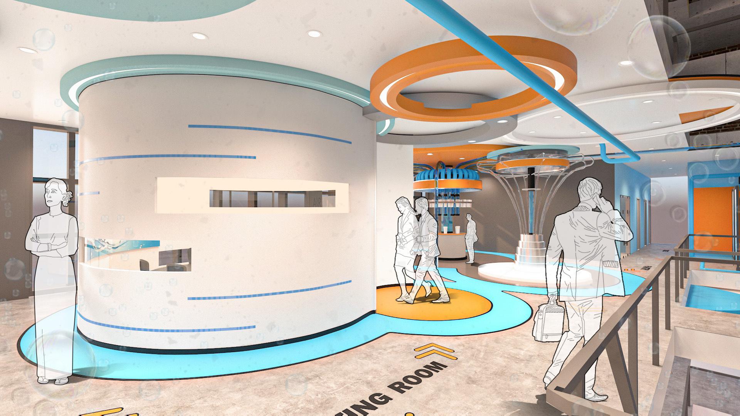





















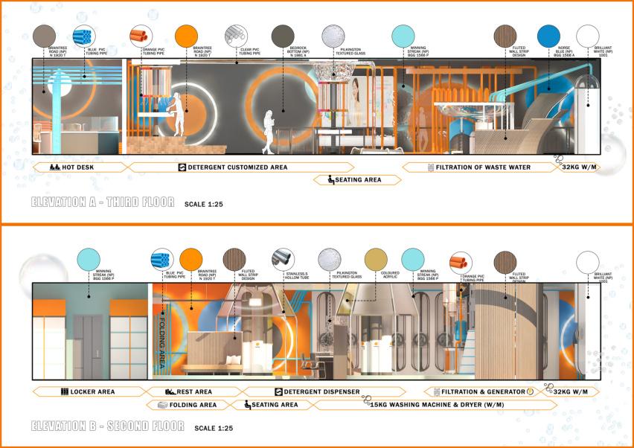

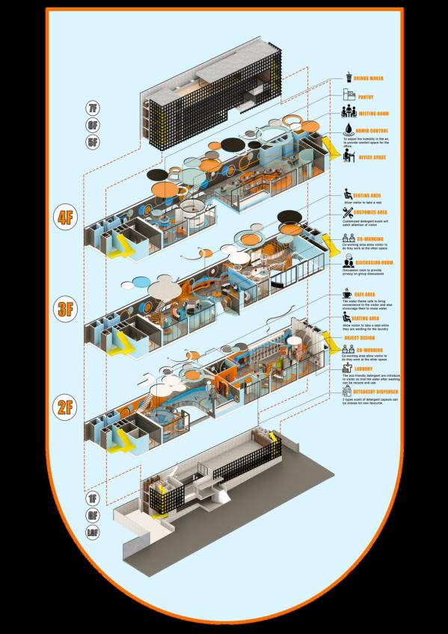


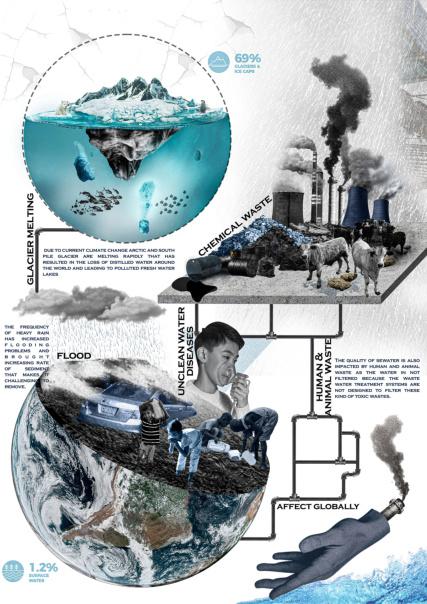
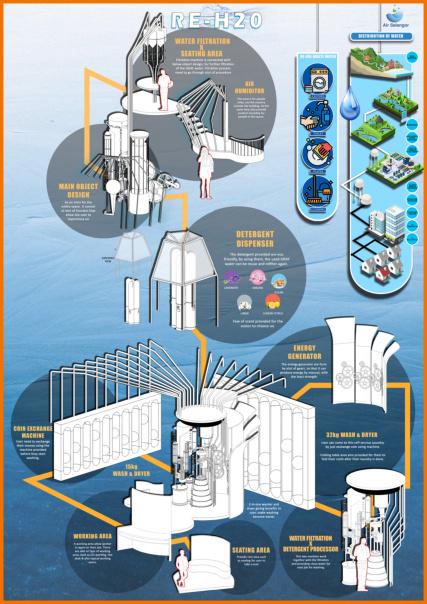


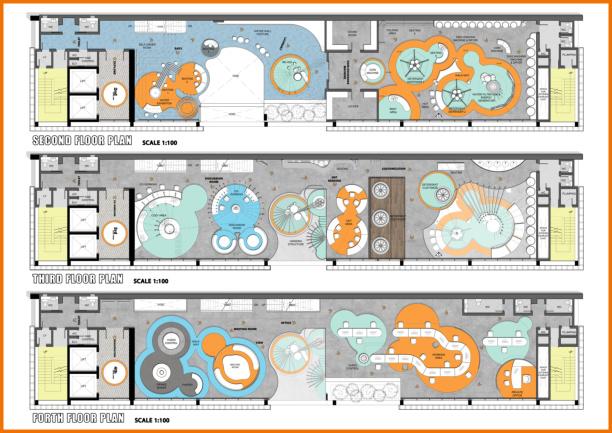
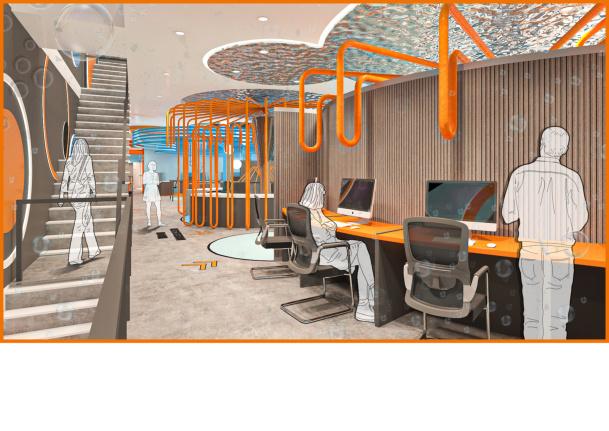


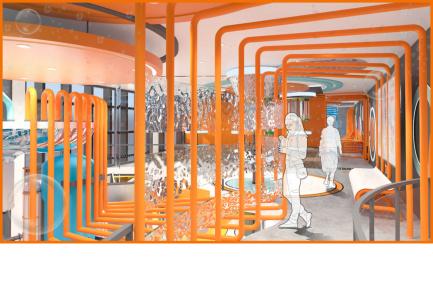

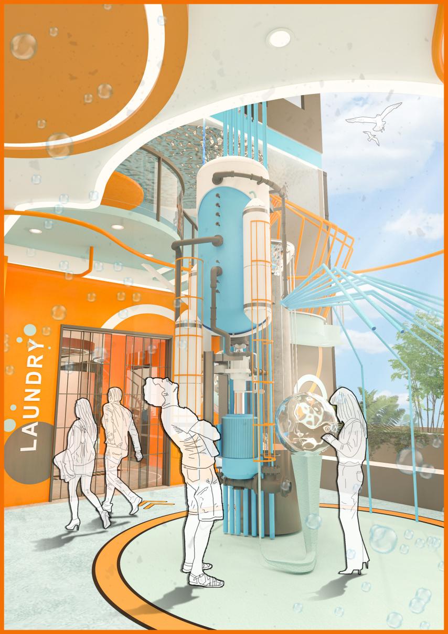






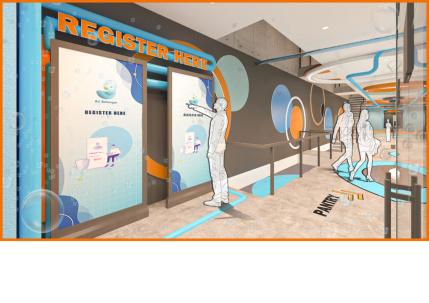








"In a form of 3 person in group, we need to be team work, helping each other in-order to makes the model get done"
This project required a group of 3 person to build a physical model of the PAM building at a scale of 1:100 using suitable and sturdy material. The façade must be openable to allow the interior spaces to be appreciated.



Next, we will be build up individual model on the selected floor based on our design to show the better understanding on our new proposed interior design.



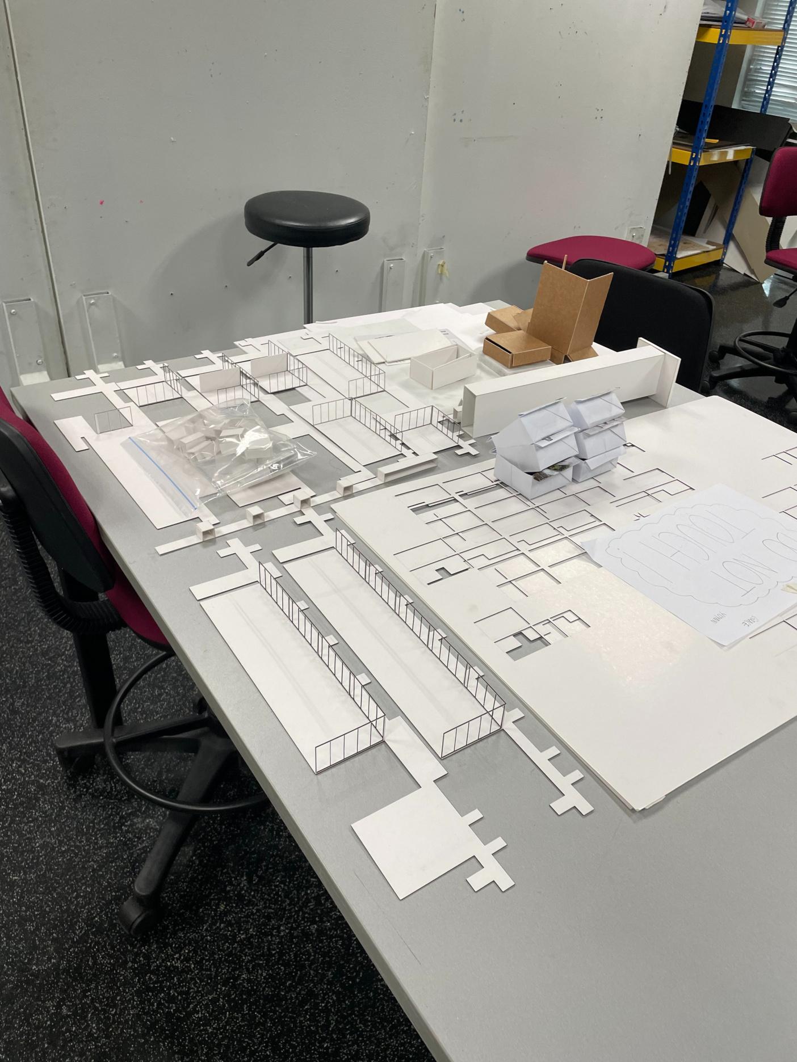
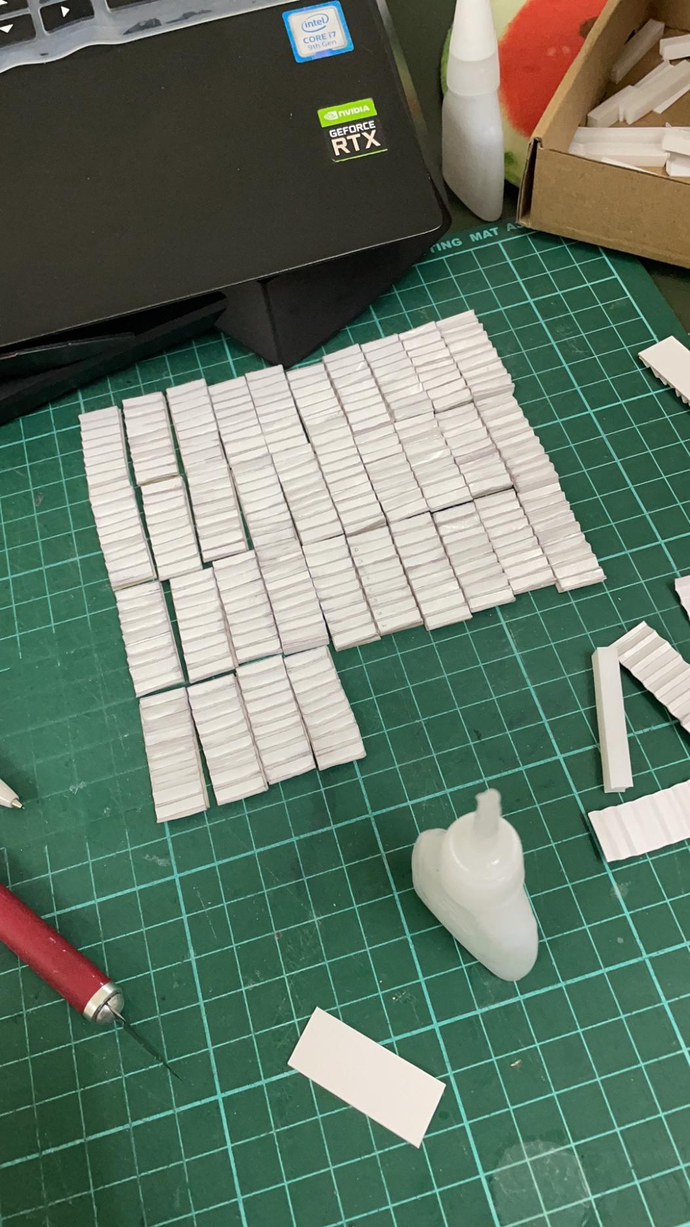


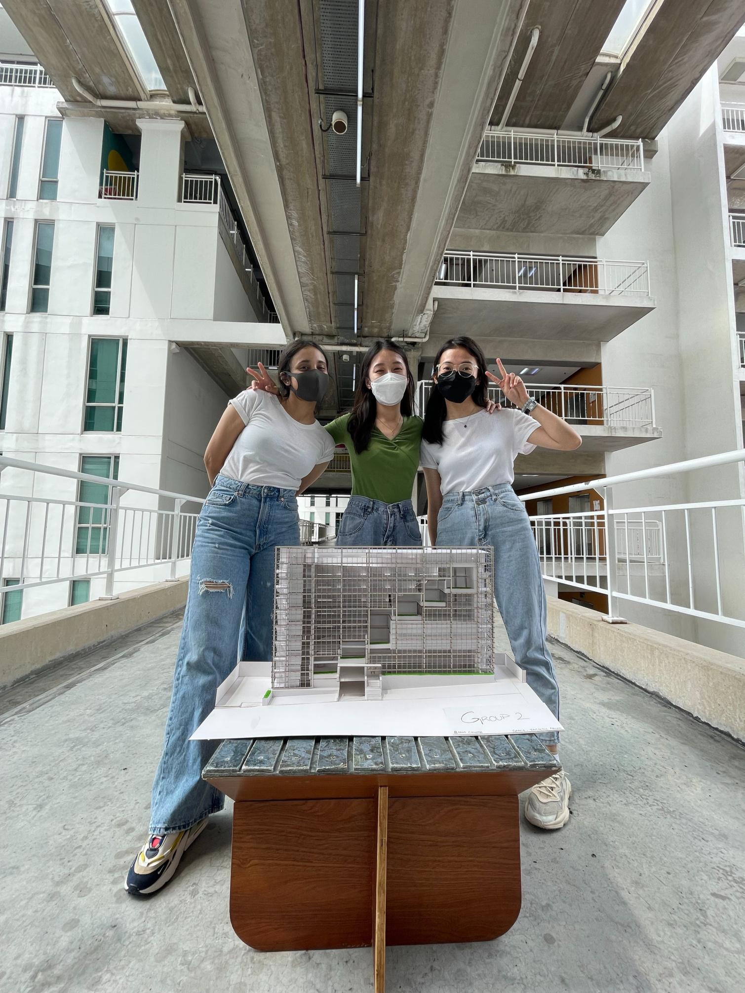



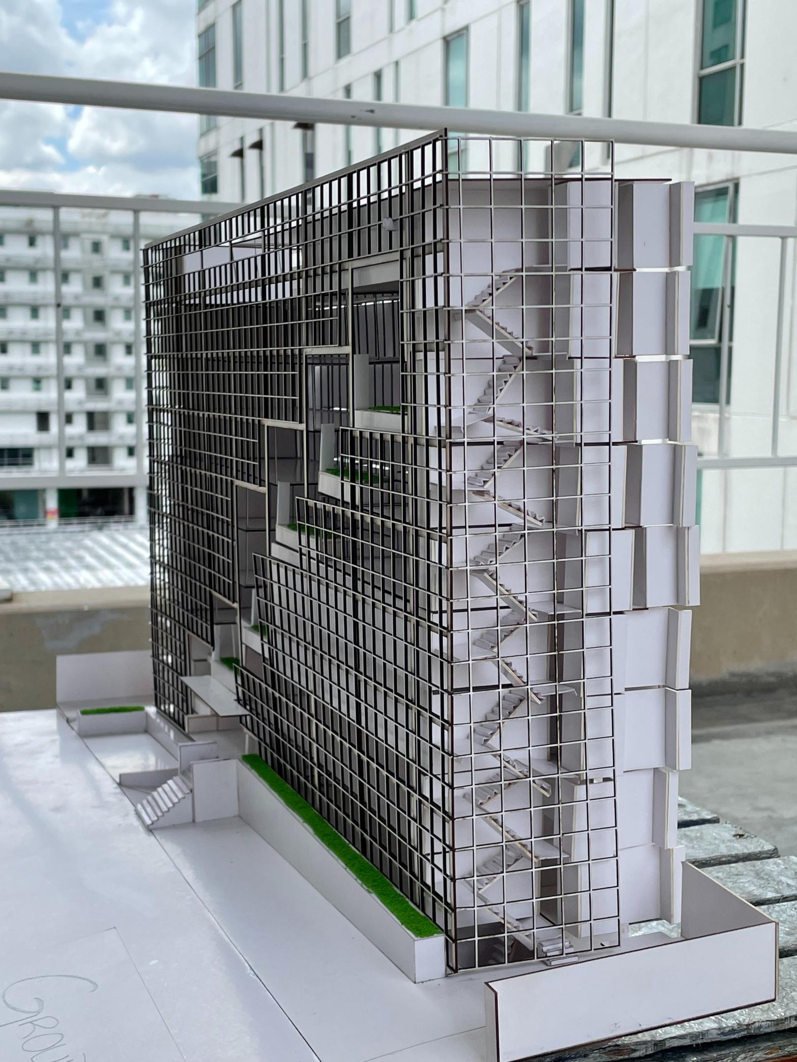
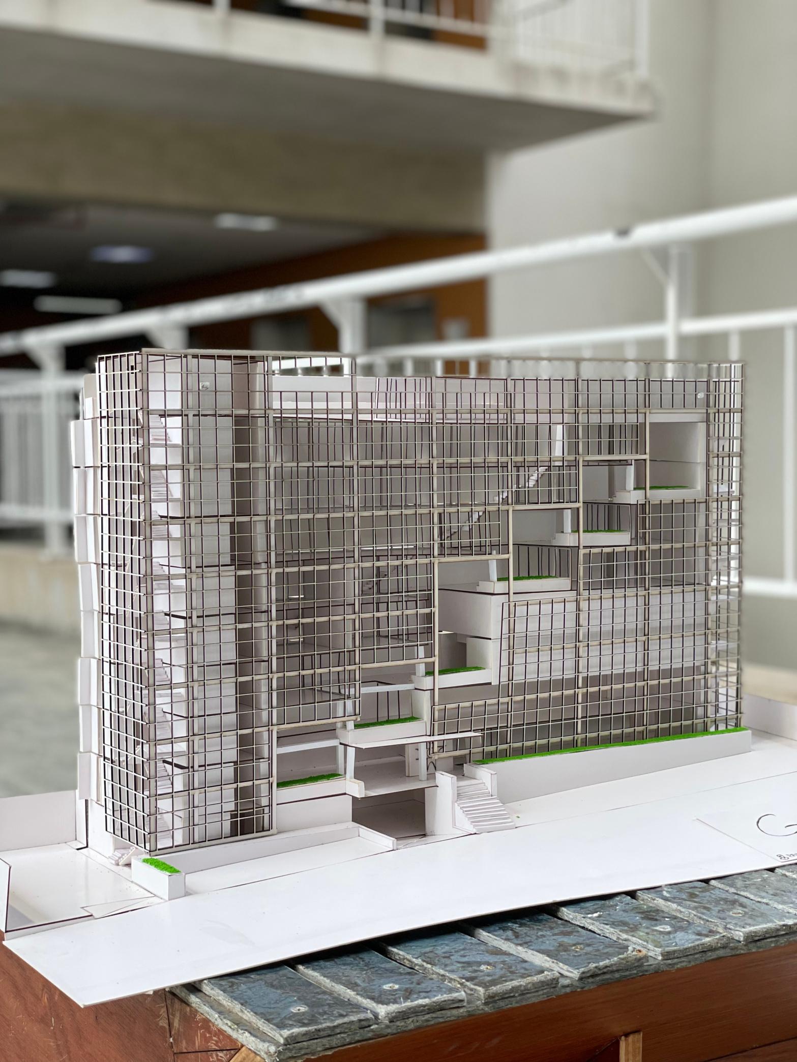


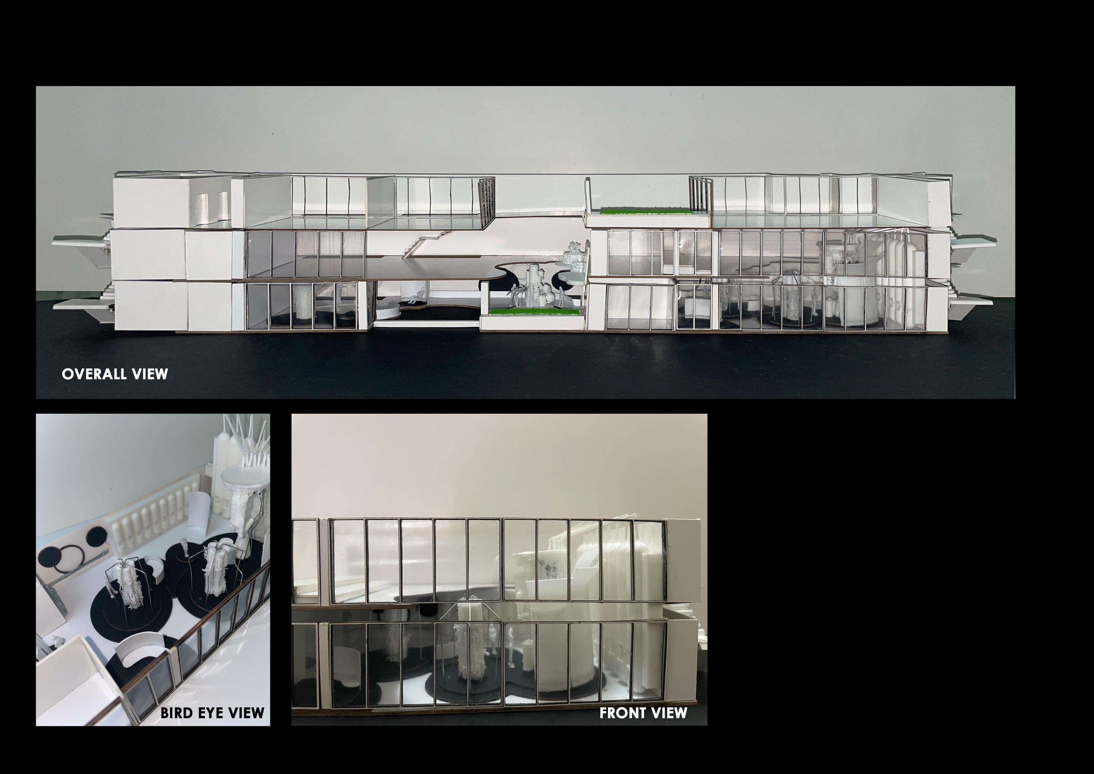

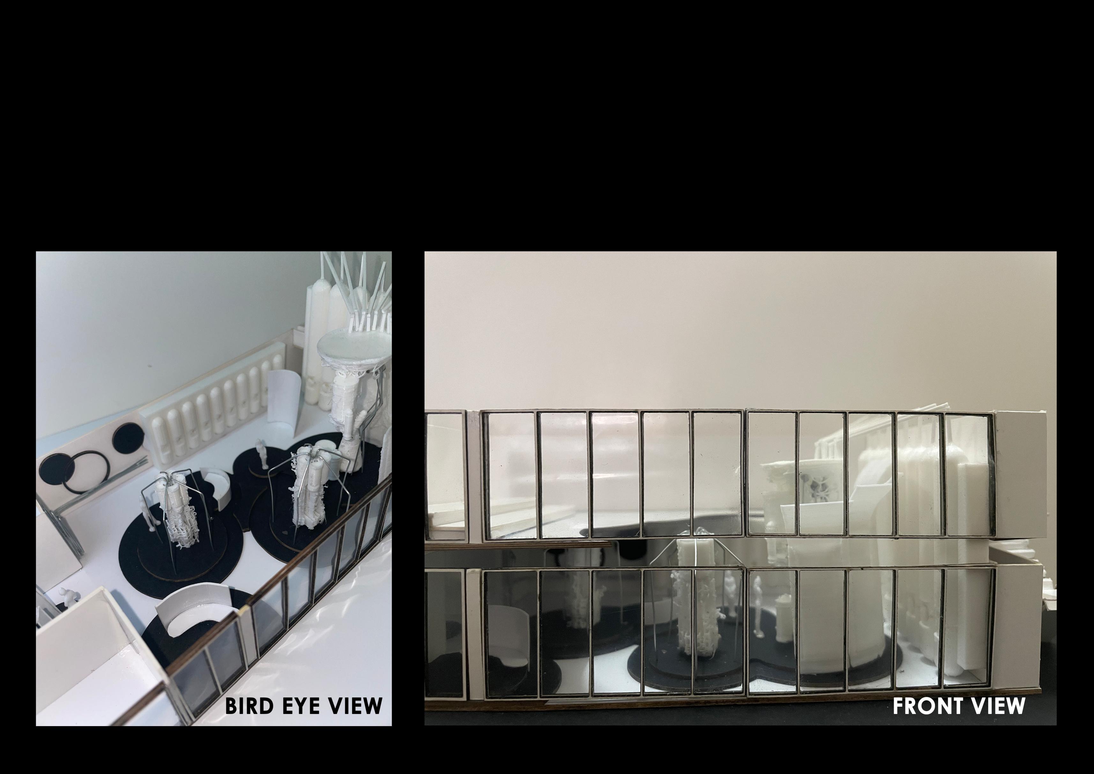





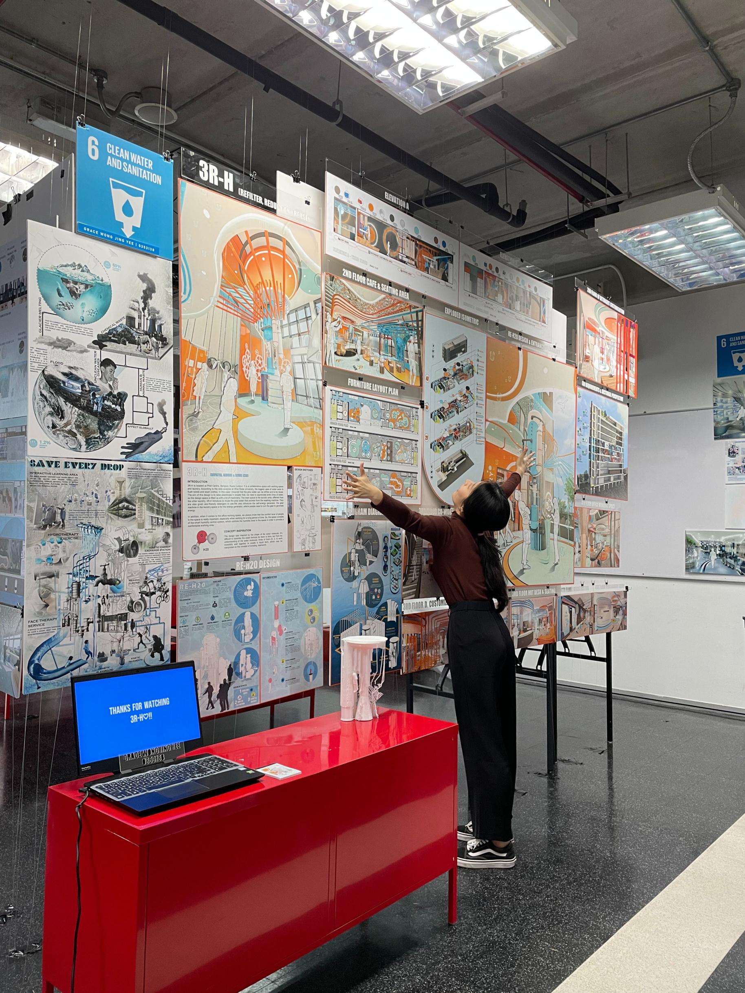
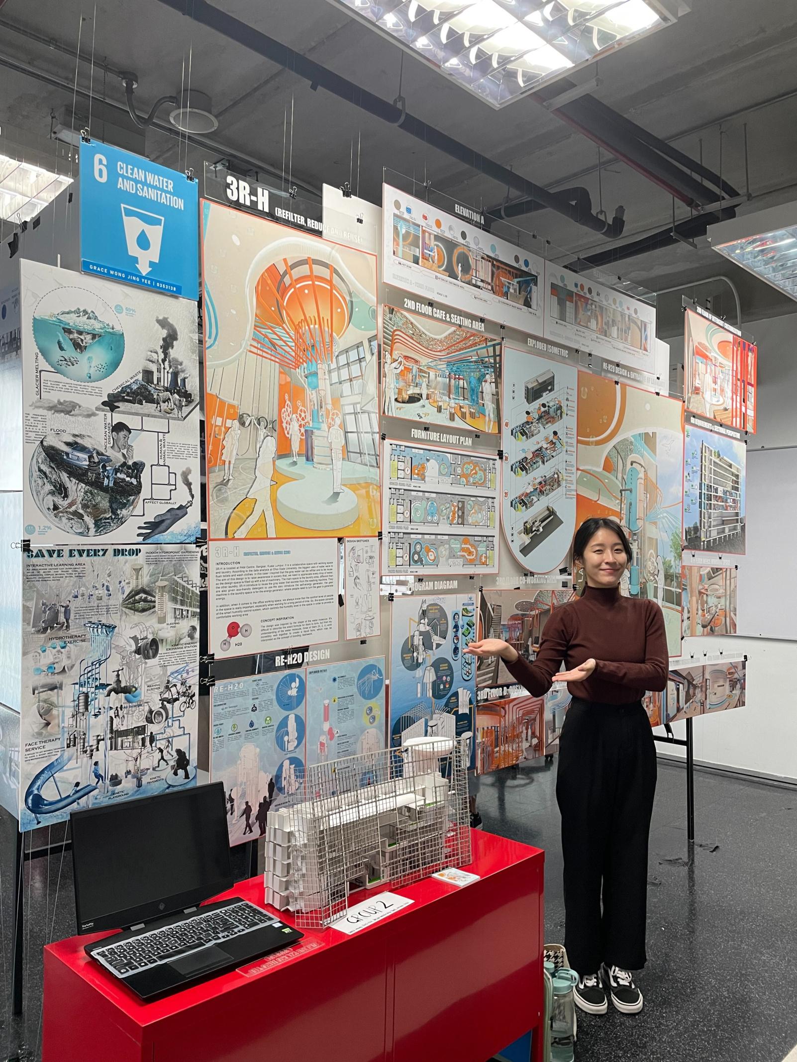

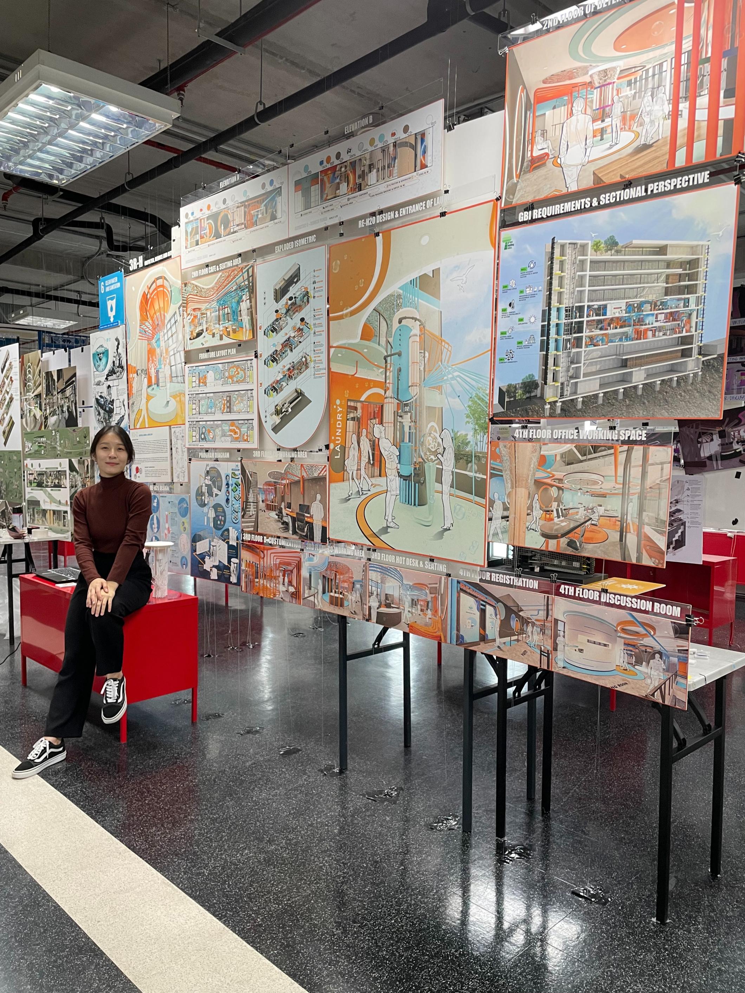


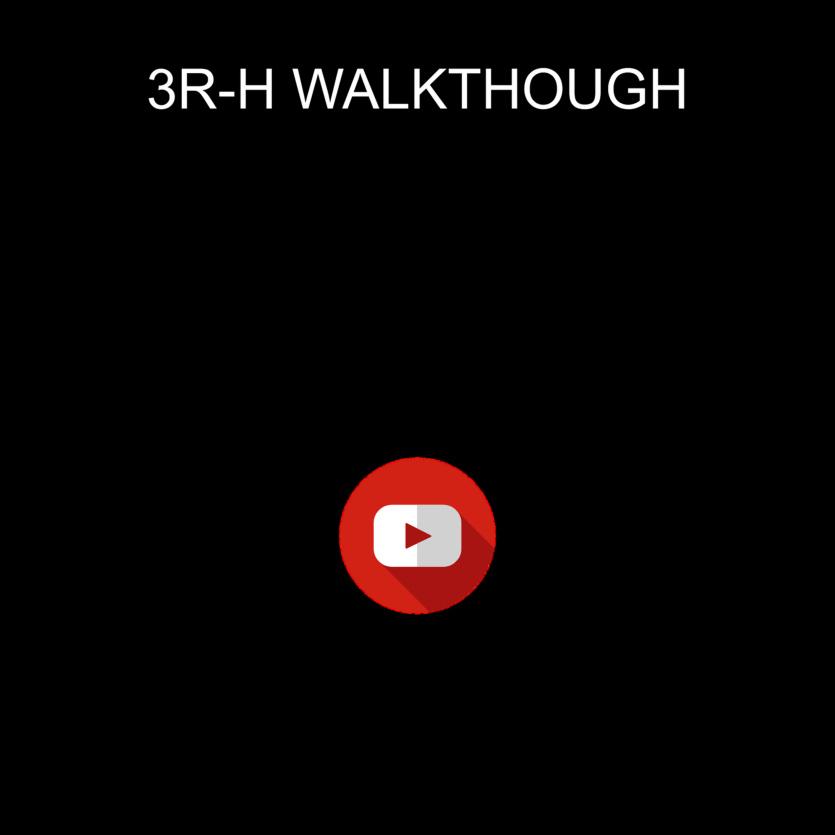
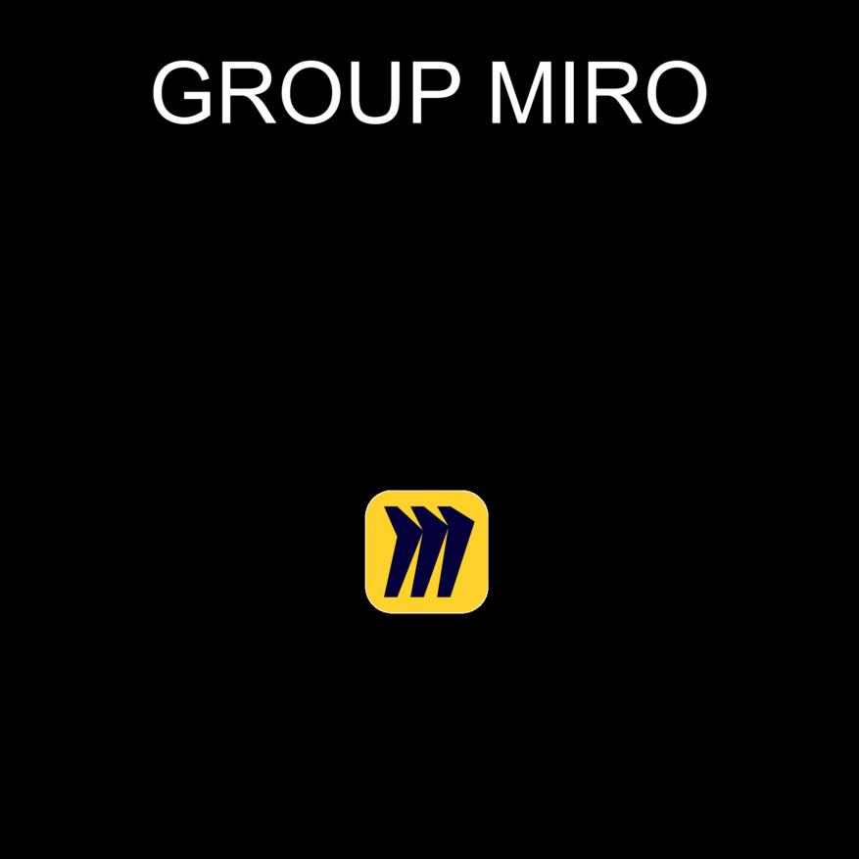

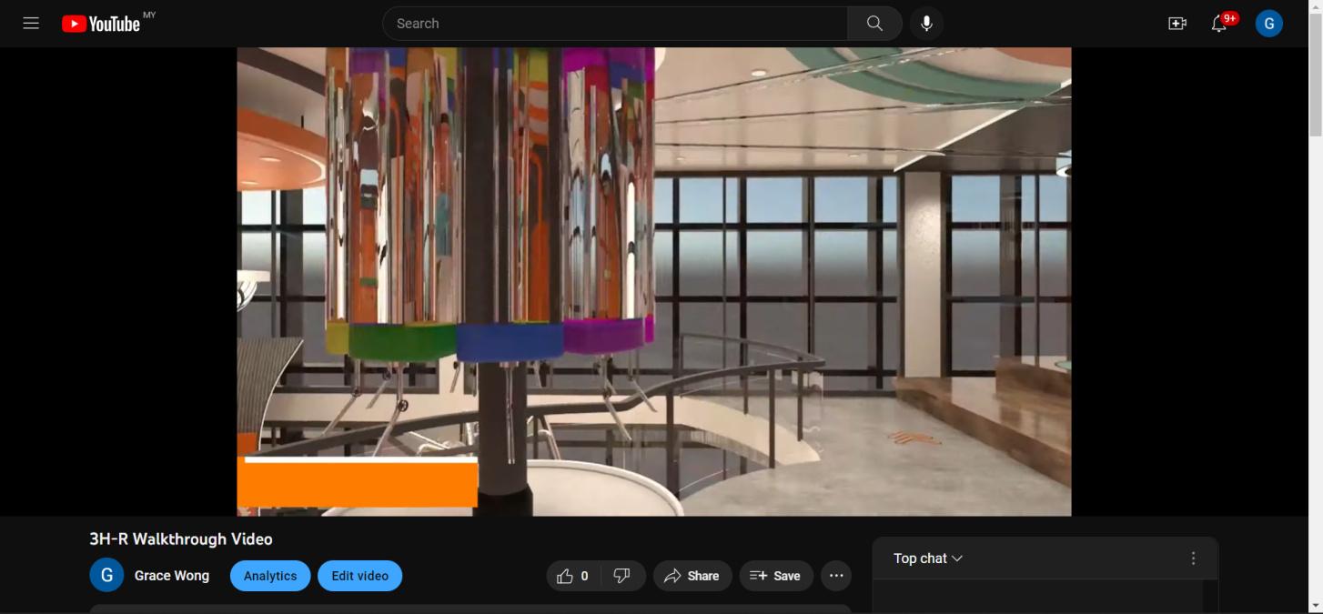
First of all, I want to thanks our lecturer, Ms Yasmin & Ms Fatimah that been teach us for this semester project. This semester is kind of pressured semester as we will be going for internship next month, because of that, in this semester is a very critical for us to make sure that we can have better performance for the internship.
After learning this module, I got to know that discipline and time management are really important for everyone. As we not only have this module, but everyone has their own things and activities to do, we need to plan and arrange our time properly so that we can get things done before we make it to the very last minute. As a leader in the group of three, I notice that I need to be more understanding among the team because some of them may face some issues. In this part, I would like to improve on the future and the internship as well. Furthermore, I also appreciate one of my friends, who always gives me good advice on my design so that I can improve and make it better.
There is some part that’s very interesting, for me is the pin-up session of the presentation, it is very happy so see that all of our hard works has finally done, and I was really proud of myself. The hard work is worth it when you see the completed work.

To conclude this, I am very happy and satisfied with the outcome of my project, although it was such a long way for us, but we made it! Let's hope all of us have a better experience and learn new things during our internship. GOOD LUCK!

