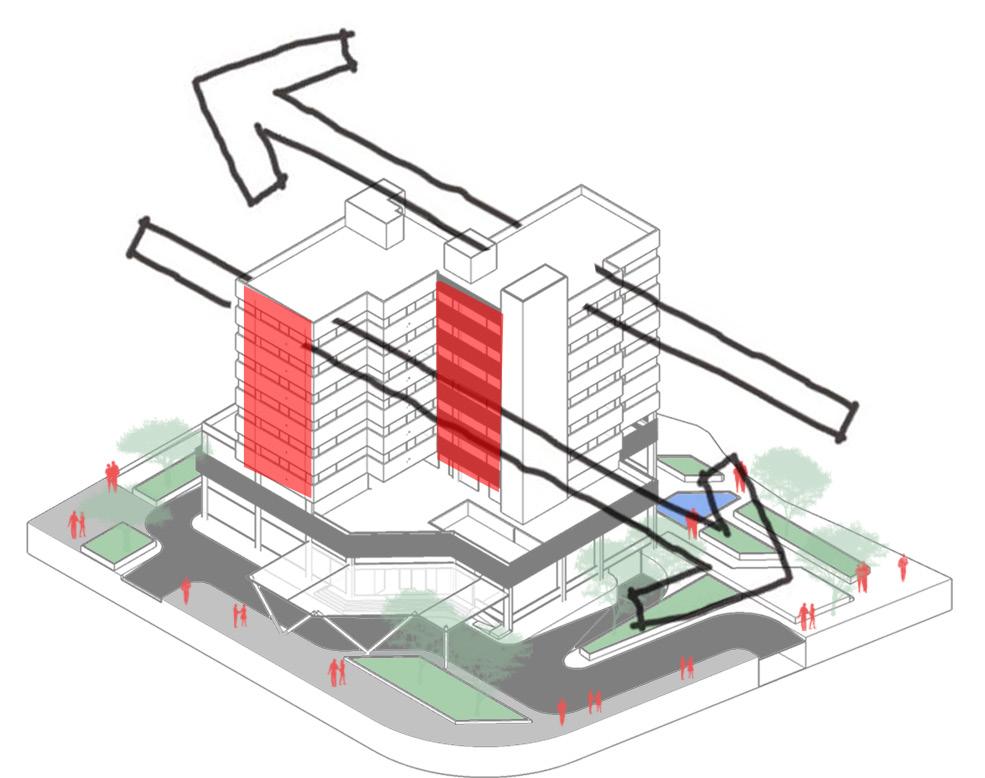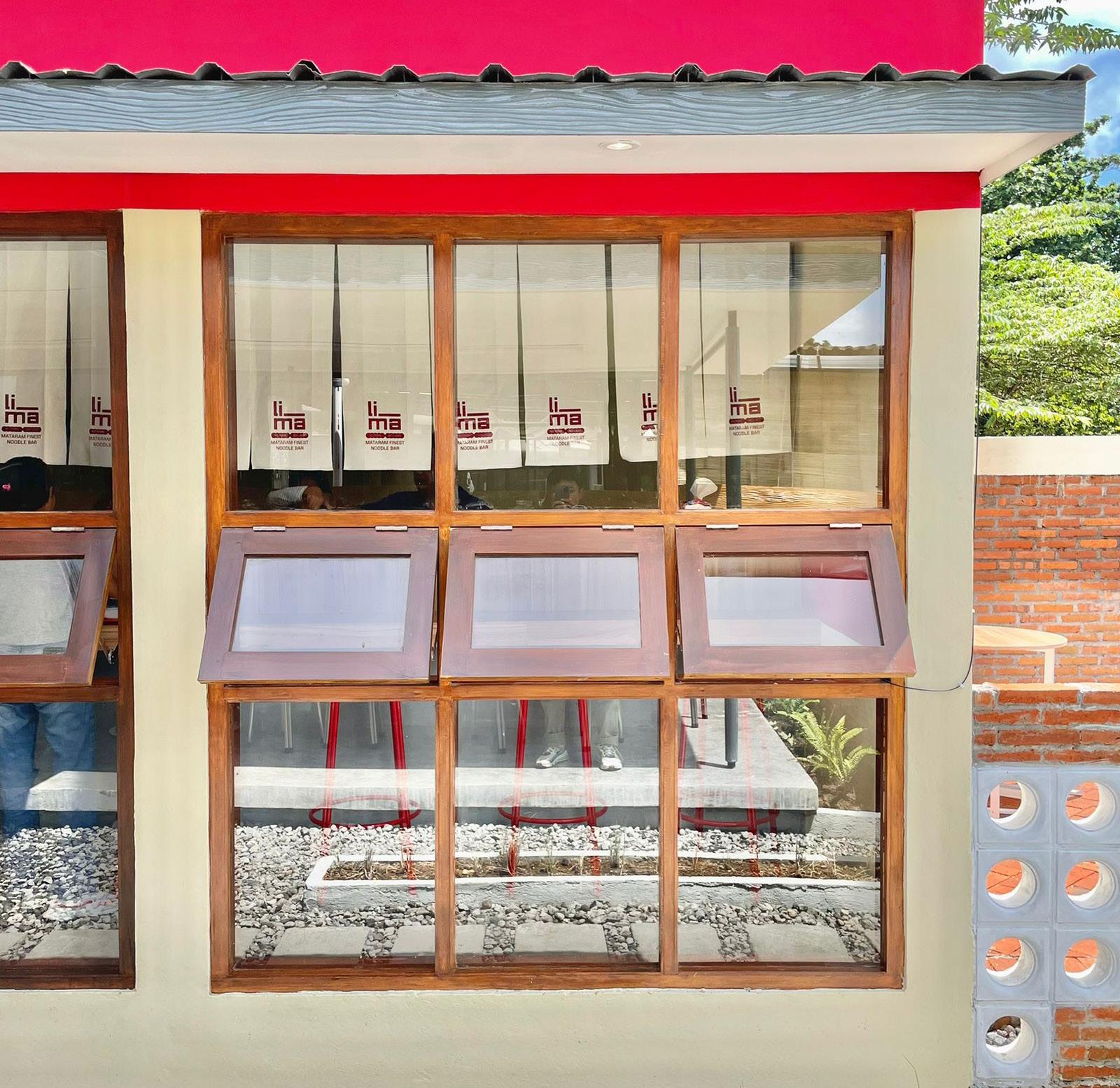Gallus Presiden Dewagana Architecture Portfolio

2022
My name is Gallus Presiden Dewagana, a junior architect domiciled in Lombok, Indonesia.
I believe architecture is representative of culture and nature. Public interest and natural sustainability must be prioritized in every design process. Part of my works represents the connection between design, people, and nature. I am also interested in detail that can make the architecture more interactive with the sense of the user.
TABLE OF CONTENTS
MARAWA BEACH CLUB 6 ROSE BAMBOO HOTEL 14 M51 HOTEL 22 LIMA NOODLE BAR 30
CURRICULUM VITAE 2
1
CURRICULUM VITAE
2
Education
2016-2021 Parahyangan Catholic University Bachelor of Architecture Bandung, Indonesia
Activities
2018-2019 Media Parahyangan Chairman

Organizing and leading press student unit on doing press stuff such as news publishing, doing research and development, and public relations.
2019 EFF Studio
Intern Architect
Making concepts and developing architecture design from the principal. Drafting working drawing and a little bit costing.
2021-current PT Bamboo Lab Architect Junior Architect
Design, drafting, and responsible for ongoing projects and making sure every design aspect fits with the concept, budget, and timeline.
Gallus Presiden Dewagana
Lombok, West Nusa Tenggara, Indonesia gallus.presiden@gmail.com +628998809523
Skills
3D Modeling Sketch Up Autodesk Revit 2D Drawing AutoCAD Visualization V-Ray Lumion
Other Design Adobe Photoshop Software Adobe Illustrator Adobe InDesign Corel Draw Microsoft Excel Microsoft Word Other Skills Model Making
Language
Bahasa Indonesia Native English TOEFL from Unpar 566/677
3

4
SELECTED
SELECTED PROJECTS

5

6
MARAWA BEACH CLUB

Location : Padang, West Sumatra, Indonesia Year : 2019 Status : Finished Building Type : Restaurant Scope of Works : Design Development, 3D Modeling, Drafting
Programs : Sketch Up, Autocad, Lumion
Principal Architect : Effan Adhiwira, EFF Studio
7


8
M
arawa Beach Club is a facility within Marawa Beach Resort. Located in Padang, this building has become a new icon with its unique architecture. This project is a collaboration project with Duwa Studio from Bandung. The basic design concept and shape created by Duwa Studio, EFF Studio was assigned the task of developing the details and structures of bamboo.

As a new tourist attraction in West Sumatra, this facility became popular in just a short time. Its exclusivity and luxury attract people to enjoy the “Bali” type of beach club. These facilities can serve as examples for other regions in Indonesia to be able to maximize the potential of their own regions.their own region.

9
The Different Atmosphere
The architecture of this building became something different and attractive at the same time. Bamboo was chosen as the main material and success to show its exoticness. Bamboo as a natural material gives a tropical and sustainable feeling. Followed by the folded structure, the ambiance inside the building feels warm and strong.

The folded roof is supported by a king post structure. This structure is decorated with bamboo so this king post looks like a chandelier. The interesting thing about structure design is how to make the structure firm enough but the look still gives an awesome visual. The king post structure also resolves the lateral force because each king post is connected with the bracing structure.

10
Bamboo is a material that must be protected from sun and rain. In this building, every part of the bamboo is covered by a wide enough roof. The elasticity of the bamboo is visible in the inner structure that uses some curves to achieve a beautiful shape. The strong folded shape outside and soft curvy structure inside made the experience to enjoy this architecture richer.


11
Developing Structural Design



Being involved in this project is very interesting. I got an assignment to define the structure system and grid. After we find the most effective and efficient structure, we move to mockup modeling. Designing the bamboo structures and mockup modeling are hard to separate. To find the bamboo details structure, I start to make the mockup. Besides the aesthetic aspect, the

structural strength aspect must be considered in mockup modeling. In this kind of work, structural logic became very important. Identifying the structural problem and finding the most accurate solution is challenging, but that is the exciting part of this project.

12

13

14
ROSE BAMBOO HOTEL

Location : Lombok, West NusaTenggara, Indonesia Year : 2021 Status : On Construction Building Type : Hospitality Scope of Works : Design Development, 3D Modeling, Drafting, Construc tion Supervision Programs : Sketch Up, Autocad Principal Architect : Intan Rarasati, PT Bamboo Lab Architect Client : Julie Hernandez Jerome Hernandez
15
Rose Bamboo Hotel comes with a fresh idea for a hospitality facility in Lombok. Compact bamboo bungalows with an extraordinary view will pamper the guest. Ocean, hills, and the blue sky became everyday scenery from these bungalows.

This facility is located on contoured land with natural surroundings. When all the units are done, the space between each other will be interesting. Walk through stone and plantations with hills and ocean view becomes so calming. Staying in this bungalow will be a unique experience as well.

16

17


18
Grow from the Nature
This facility consists of five units, one private unit, two 1 bedroom units, and two 2 bedroom units. Considering located in the natural environment, this architecture has a concept grown from the land. The bamboo roof structure starts from the ground level and covers the building. The floor structure and the roof structure are separated so the covering shape from the roof can be felt.
Trying a new structure in this project can be very interesting. The roof structure is made from split bamboo, a very thin part of bamboo. This material is stacked layer by layer to find the structural strangeness but with a very thin structure. The order of this master plan is also designed with organic order.

19


20
Solving the Site Problems

Rose Bamboo Hotel become the longest project that I have ever handled, especially become person in charge for this project. This project started in June 2021, from concepting and mockup-making. After that, the team moved to construction drawing and others details like appliances, material list, and construction method.
The most challenging part of this project is the timeline. As a designer, the perfect design is a must, but time became the threat. A lot
of decisions that made on site to shorten the timeline. Supervising this project is also exciting because site problem needs critical thinking and problem-solving skill. Every site visit always gives new problems to solve, but that is the most meaningful part involved in this project. Right now, this project is still ongoing, with only one unit that is almost done out of five.
21


22
M51 HOTEL
Location : Bandung, West Java, Indonesia Year : 2019 Status : Academic Project Building Type : Hotel Scope of Works : Design Doncept, 3D Modeling, Visualization, Drafting Programs : Sketch Up, Autocad, Adobe Photoshop, V-Ray Mentor : Ryani Gunawan, S.T., M.T.


23
Site
Maluku Park
Historical Park
City Hall Park Merdeka Park Vanda Park
M51 Hotel located in Merdeka Street No. 51. Near this site, there are various parks. This area was design as a pedestrian area, so the citizens can enjoy the city with a walk. In the city development element, one of them is a node. A node connects one public facility to another public facility. In the
north of the site, there is some public facility such as a mall, supermarket, and shopping center. The south of the site is disconnected from the north area. This hotel provides public space in form of a park and mini-museum as a node to connect these two areas.

24
The design concept was started from the axis that formed by the main street. The intersection between these two axes became the main entrance and lobby. The main mass extends from east to west to avoid the sun. This mass split into two masses to give more space and depth. The



entrance to the site located in the south and the exit located in the north so that the circulation can be rotated. The public space located behind this hotel, the entrance be distinguished from the hotel guest entrance.

25

26


27



28


29

30
LIMA NOODLE BAR

Location : Lombok, West NusaTenggara, Indonesia Year : 2021 Status : Rebuilded Building Type : Restaurant Scope of Works : Design Development, 3D Modeling, Drafting, Construc tion Supervision Programs : Sketch Up, Autocad Principal Architect : Gallus Presiden Freelance Project Client : Aditya Lazuardi Mubayyinul
31

32
Mataram as a developed city in West Nusa Tenggara needs a lot of public facilities to accommodate the youngster activity. Lima Noodle Bar comes not just as a restaurant, but also as a place to socialize. The owners want to make this place top of mind for Mataram citizens if they talk about noodle restaurants and a good place to hang out. Located in the center of the town, this restaurant became a reference to the public if they want to meet each other.


33



34
Multiple Diverse Spaces
For the purpose of facilitating hang-out space, this restaurant offers a lot of areas that have different ambiance. At least this building has five areas, two outdoor areas in the front, a semi-outdoor area, an outdoor area in the middle, and one outdoor area in the back. Each area is connected with paving circulation with plantation surrounding. To achieve a comfy space, material selection becomes important in this project. Wood, stone, and brick are dominated to make this place feel homey and close to nature even located in
the middle of the city. This place also serves a mini garden in every corner to give freshness to the surroundings. The material and plantation combination becomes complete with the touch of a red accent. The red wall was chosen by the owner as branding of their product.

35
OUTDOOR AREA FFL. -0,17


TOILET FFL. -0,23
OUTDOOR DINING FFL. ±0,00
SEMI-OUTDOOR DINING FFL. +0,17
INDOOR DINING FFL. ±0.00
OUTDOOR DINING FFL. ±0,00
OUTDOOR DINING FFL. ±0,00
LOCKER ROOM FFL. ±0.00
3 4 5 6 7
2
B
E
G D
ENTRANCE FFL. -0,17 FFL. -0,17 FFL. -±0,00 1
8
A
C
H
F
36
Maximing Minimal Resource
Working on this project was very challenging and exciting at the same time. The owners are creative youngsters that have updated references. On the other side, their budget is pretty tight. To fulfill that, the design must be considered as efficient as it can. The brick wall and floor were exposed without the stucco to minimize the budget, but with the right application, the exposed brick actually fit the concept. The stone wall at the entrance utilizes the stone that is already on site.
It can be said that the main problem with this project is the budget. A lot of design and construction decisions were made on site to outsmart the budget. The owners have planned to build this project step by step, but unfortunately they relinquish ownership of this restaurant for business reasons. Now, the new owner rebuild the restaurant to extend his business.

37
Thank You!
For further purpose, contact me on: gallus.presiden@gmail.com +628998809523
2022 GPD




























































