






My name is Presiden, I design spaces where nature and people interact. Guided by humility, I endorse natural material and sustainable design approach to create structures that serve the environment and communities. For me, architecture thrives on creative freedom within conscious constraints, empowering teams, solving problems, and ensuring every design puts life first. Architect


gallus.presiden@gmail.com
+62 899 880 9523



gpresiden
2016-2021 Bandung, Indonesia EDUCATION
2023-current Lombok, Indonesia
Parahyangan Catholic University Bachelor of Architecture
Bahasa Indonesia English LANGUAGE PROFICIENCY
2021-2023 Lombok, Indonesia
PT Bamboo Lab Architect
Head of Design
Lead the design team and be responsible for all process designs. Coordinate with the construction team and liaise directly with the client.
PT Bamboo Lab Architect
Junior Architect
Design, drafting, and responsible for ongoing projects and making sure every design aspect fits with the concept, budget, and timeline.








2019 Bali, Indonesia
EFF Studio
Intern Architect
Making concepts and developing architecture design from the principal. Drafting working drawing and a prepare budget estimate.

“architecture comes into places that are way older and greater than itself, so make sure it comes not to interfere, but to blend with their context.“
Lombok, Indonesia | 2024 On Construction
Head of Design
Gallus Presiden
PT Bamboo Lab Architect
Scope of Works
Conceptual Design
Design Director Design Team
Ilmi Kelby
Arielle Gamayola
Okdi Surahman
B Gallery is a commercial building strategically located on the main road of Kuta Mandalika, a bustling and vibrant area. Given its prime location at the heart of the district, the design of the building was carefully considered to harmonize with its surroundings while making a strong architectural statement. The site is adorned with coconut trees, and a large tree stands prominently at the front, serving as a natural focal point. Inspired by the concept of growth—symbolized by the ever-growing trees—the design of B Gallery embodies the idea of “grow” in three dimensions: growth for businesses within the space, growth for its users, and growth for the local community in Kuta. This holistic approach ensures that the building has a positive impact not only physically but also socially.
The architecture features organic forms and natural materials, reflecting the soul of Kuta, a region renowned for its stunning natural landscapes and tourism. The front of the building is anchored by the first bamboo Starbucks and a bamboo restaurant, which serve as both the façade and the gateway to the entire B Gallery complex. These structures highlight the use of wood, bamboo, stone, and abundant greenery, creating a seamless connection with the natural environment.






nature, people, business... ...blending into spaces
The design emphasizes sustainability and community integration, with open spaces and pathways that encourage interaction and engagement.
The use of natural materials and the incorporation of existing trees into the design further reinforce the connection to nature, offering visitors a serene and inviting atmosphere. B Gallery is not just a commercial space; it is a testament to how architecture can foster growth, inspire communities, and celebrate the unique identity of its location.


inclusive interactive appealing contextual
Lombok, Indonesia | 2024 On Construction
Head of Design
Gallus Presiden
PT Bamboo Lab Architect
Scope of Works
Conceptual Design
Design Director Design Team
Mocia Sekandiva
Embracing nature as the main character. In this design, the verdant canopy of towering trees takes center stage, with the architecture gracefully blending into its surroundings, crafting a perfect blend between architectural form and the awe-inspiring beauty of nature. An initial concept of the design is to maximize the lush greenery of the site, making it the primary focal point, while the architectural structures serve as secondary elements, gracefully complementing the natural surroundings.
Got the idea after coming down from Rinjani, noticing how water played a part all along the journey downhill. Bringing in water as a symbol of life. Here, water flows from the entrance to every room, becoming a companion for users as they navigate through the building.


the initial idea... ...translated into expression


The initial design concept emerges from the intention to maximize the lush greenery of the site, positioning it as the primary focal point while the architectural structures take on a secondary role. The design seeks to ensure that these structures gracefully complement the natural surroundings, emphasizing the site’s inherent beauty. Through the architect’s translation, the design narrative is crafted to highlight the site’s prominence, creating a harmonious relationship where simplicity in architectural form accentuates the innate beauty of the landscape, allowing nature to become the protagonist of the space.









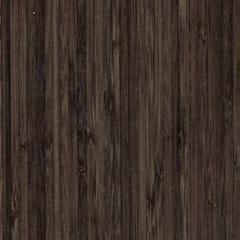



Lombok, Indonesia | 2022
Finished
Principal Architect
Intan Rarasati
PT Bamboo Lab Architect
Scope of Works
Design Development
Project Documentation
Bamboo Model Making
Periodical Site Inspection
Xeno Gym was conceived as a reflection on the evolving relationship between architecture, human well-being, and nature in contemporary fitness spaces. The project experiments with how structural and material choices—particularly the innovative use of bamboo—can redefine the experience of physical activity, merging functionality with a profound connection to the environment.
The design began with a challenge: to create a fitness center that transcends utilitarian norms, using humble, natural materials to craft a space that inspires both physical and mental vitality. A series of arched bamboo portals, arranged along the perimeter of the site, were drawn to form a dynamic, organic roof structure. These sweeping arcs, supported by a central steel column, stretch across the open hall, creating a wide-span canopy that appears to float effortlessly above. The thin, stacked split bamboo elements maximize structural strength while eliminating visual heaviness, resulting in a roof that feels both monumental and light.















The gym’s open layout, with towering ceilings and gaps between walls and roof, dissolves boundaries between interior and exterior. Natural ventilation flows freely, weaving sunlight, air, and glimpses of the surrounding landscape into the workout environment. The raw texture of bamboo dominates the space, grounding users in nature’s rhythm, while the grand proportions of the hall—emphasizing human scale— evoke a sense of awe and liberation. Every curve of the roof frames panoramic views, turning exercise into an immersive dialogue with the outdoors.
Architecture, here, is more than a container for activity—it is an active participant in wellness. By intertwining natural materials, innovative engineering, and spatial grandeur, Xeno Gym reimagines fitness as a sensory journey. It stands as a testament to how design can elevate everyday routines into moments of harmony, where the built environment and nature coexist to nurture both body and spirit. Only through this symbiosis can modern fitness spaces meet the evolving expectations of users, for whom health is inseparable from their connection to the world around them.


Lombok, Indonesia | 2023 On Construction
Head of Design
Gallus Presiden
PT Bamboo Lab Architect
Scope of Works
Conceptual Design
Development Design
Project Documentation
Periodical Site Inspection
Xeno Hub is a key component of the Xeno integrated wellness and productivity district, located in the vibrant tourist area of Kuta, Lombok. As part of the broader Xeno development, which focuses on health and productivity, Xeno Hub complements the existing Xeno Gym and future Xeno Wellness facilities (featuring a swimming pool and sauna). This project is designed to cater to both locals and tourists, offering a seamless blend of healthy dining and coworking spaces, enabling visitors to work, dine, and stay active in one cohesive environment.
The design of Xeno Hub is inspired by the concept of intrinsic motivation—the internal drive that pushes individuals to achieve their goals. This concept is broken down into three core elements: Activation, Persistence, and Intensity, each thoughtfully integrated into the architectural and spatial design.




The building is designed to provide clear visual pathways from the entrance, ensuring users can easily navigate and identify their destinations. This clarity encourages a sense of purpose and direction.
The design incorporates “tolerable obstacles” that challenge users without overwhelming them. Examples include stepping stones over a water feature at the entrance and subtle level changes in flooring, symbolizing resilience and adaptability.
Repetition of key architectural elements, such as bamboo roof structures and planters in the coworking space, reinforces the idea of consistency and endurance, essential for sustained motivation.


“activity forms space...“

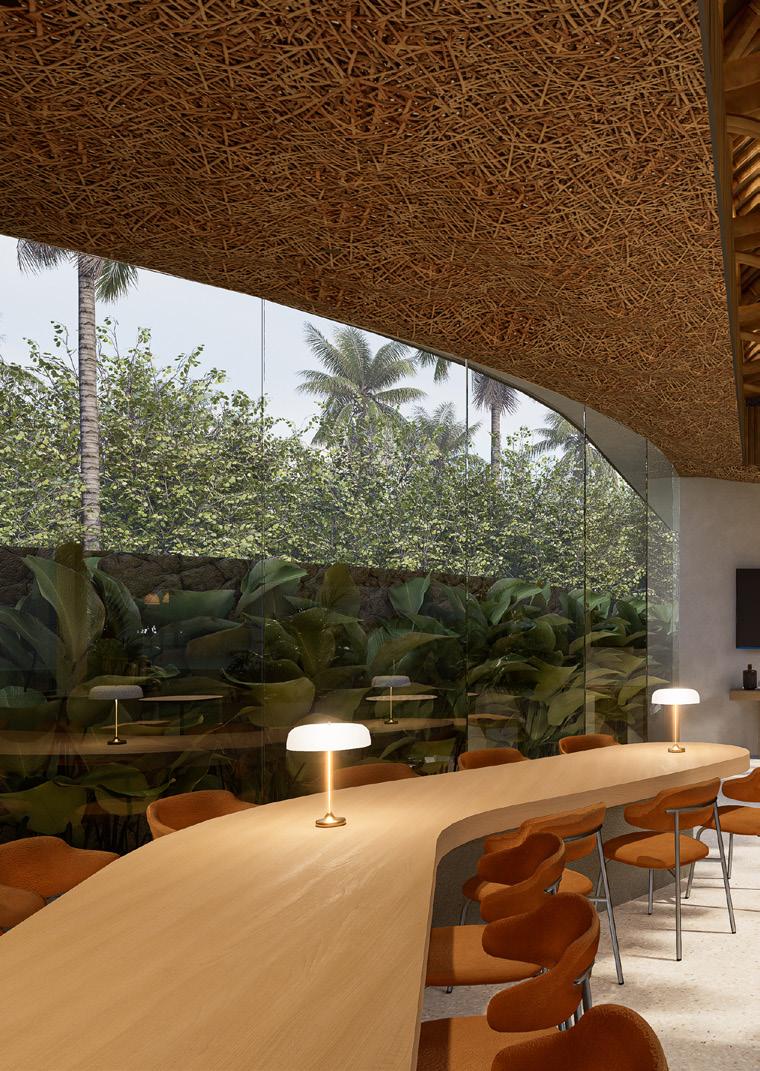
“...space forms activity...“


“...repeats, intertwines.“
Lombok, Indonesia | 2024 On Construction
Head of Design
Gallus Presiden
PT Bamboo Lab Architect
Scope of Works
Conceptual Design
Design Director
Design Team
Okdi Surahman
Fathiya Elfin
Enn Nagomi emerges as a contemplative exploration of materiality and sensory harmony within a villa complex in Kuta Mandalika. Comprising 17 villas, a shared swimming pool, and a leisure area, the project challenges conventional hospitality design by experimenting with a bold fusion of natural and unconventional materials. Stone, wood, mosaic tiles, textured paint, and granite tiles converge in a tactile dialogue, where each element is chosen to provoke curiosity while maintaining a serene, cohesive aesthetic. Walls adorned with carved wood panels and textured finishes add depth to spaces, balancing simplicity with visual intrigue.
The design began with a question: how to craft a retreat that embodies both the raw energy of Mandalika’s famed waves and the tranquility of its natural landscape? The answer lies in the rhythmic, undulating roof forms that cascade across the villas, mimicking the motion of ocean swells—a nod to the surfing culture that draws visitors to the area. These dynamic roofs, paired with meticulous attention to material modularity, minimize waste while maximizing visual impact. Every tile, stone slab, and wooden beam is sized to align with standardized dimensions, reflecting a commitment to sustainability without compromising artistic expression.




Spatially, Enn Nagomi blurs the lines between built and natural environments. The master bedroom and living area—doubling as an extra sleeping space—flow seamlessly into a private terrace and rear garden, where lush greenery permeates the interior through expansive openings. Semi-open showers and bathtub areas further dissolve boundaries, inviting sunlight, breeze, and the scent of native plants to enhance the bathing ritual. Textured surfaces, from rough stone walls to smooth mosaic accents, create a tactile journey that grounds guests in the present moment.
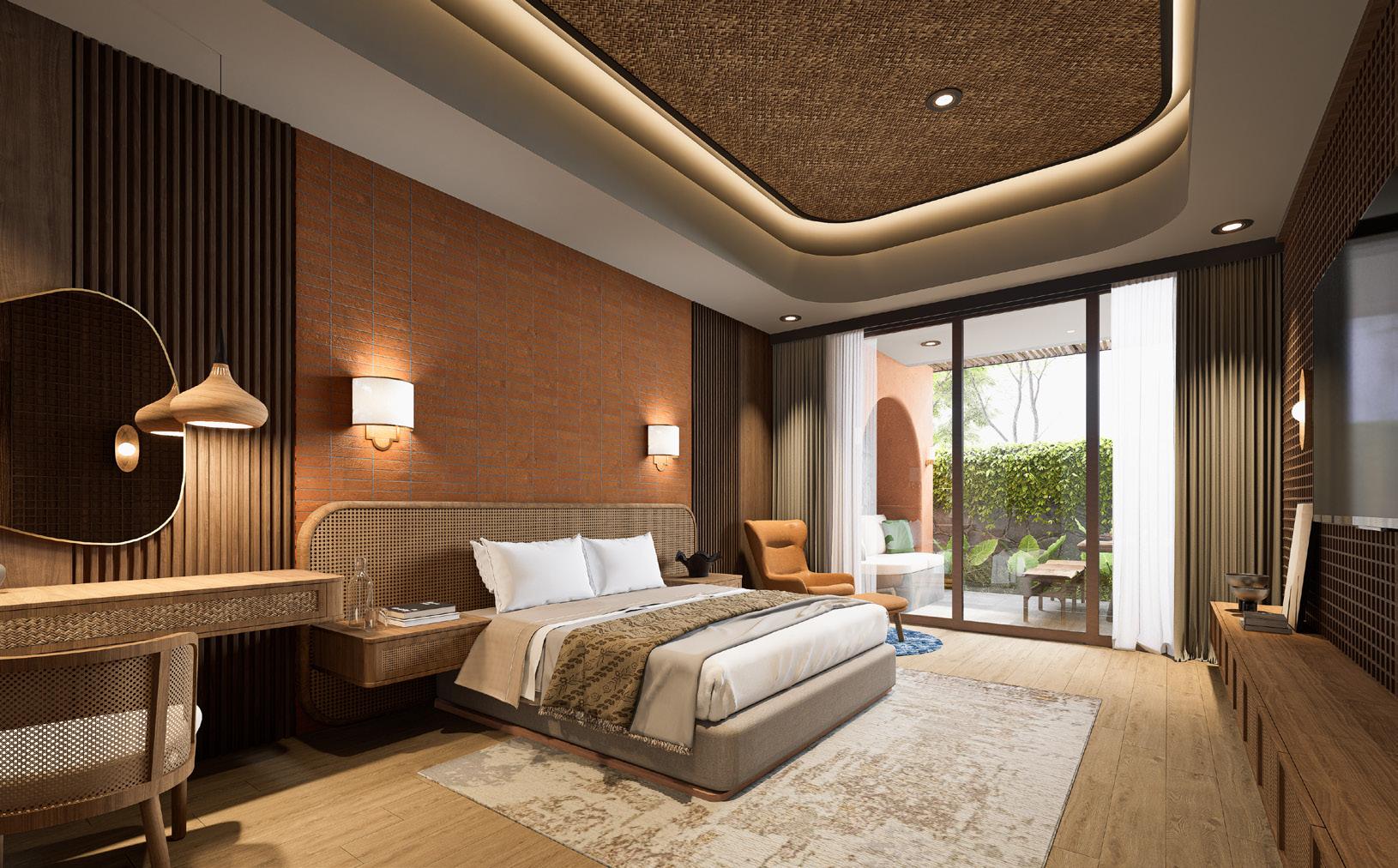



Bedroom Inteior Isometric
Living Room Interior Isometric

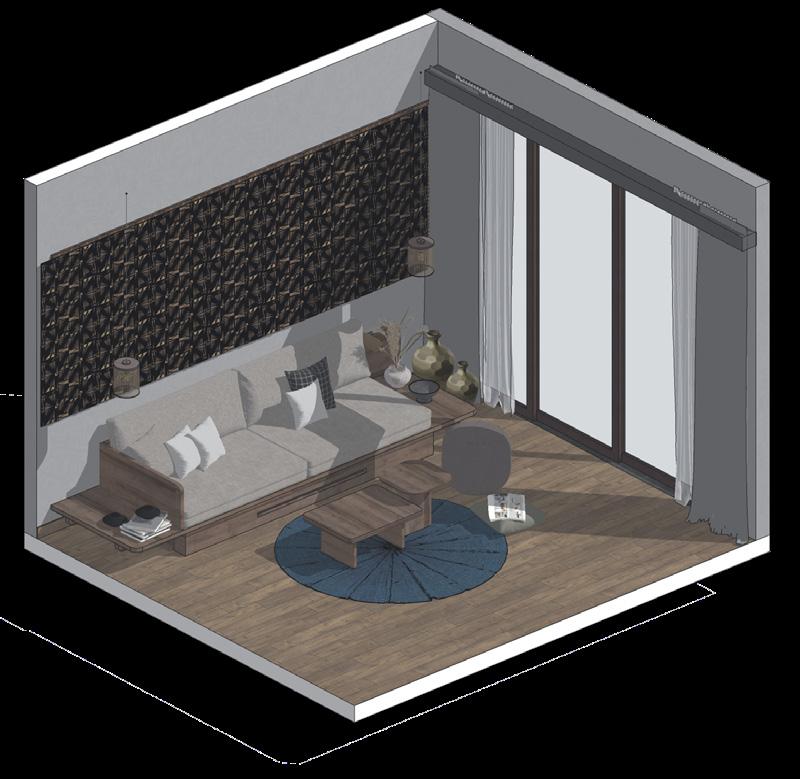
Padang, Indonesia | 2019 Finished
Principal Architect
Effan Adhiwira
EFF Studio
Scope of Works
Design Development
3D Visualization
Bamboo Model Making
Marawa Beach Club is a facility within Marawa Beach Resort. Located in Padang, this building has become a new icon with its unique architecture. This project is a collaboration project with Duwa Studio from Bandung. The basic design concept and shape created by Duwa Studio, EFF Studio was assigned the task of developing the details and structures of bamboo.
Bamboo as a natural material gives a tropical and sustainable feeling. Followed by the folded structure, the ambiance inside the building feels warm and strong. The folded roof is supported by a king post structure. This structure is decorated with bamboo so this king post looks like a chandelier. The king post structure also resolves the lateral force because each king post is connected with the bracing structure.



“creating space through model, sharing experience through structures“

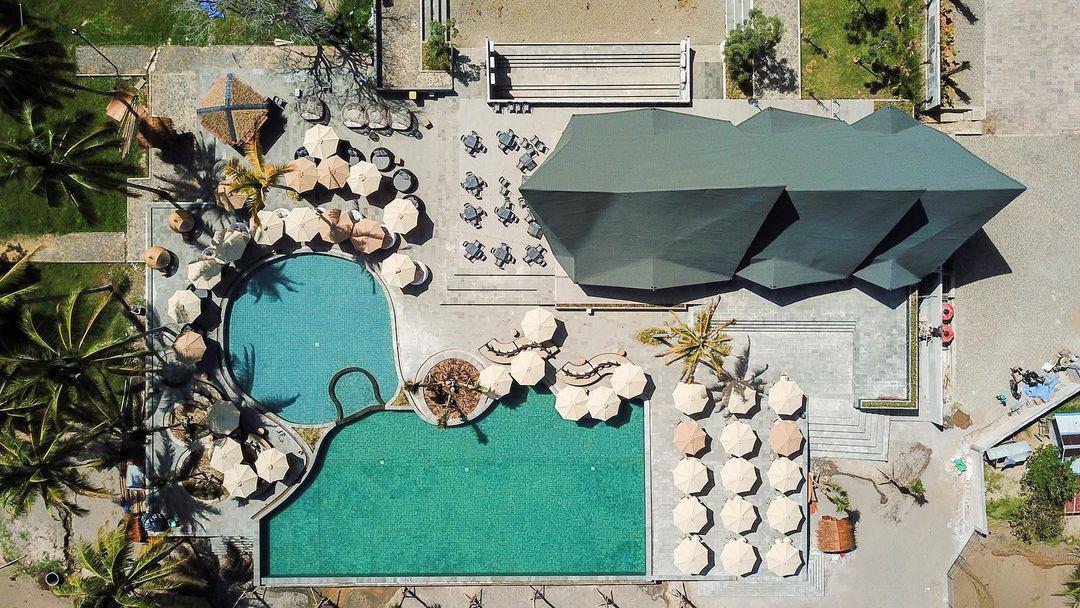


Bamboo is a material that must be protected from sun and rain. In this building, every part of the bamboo is covered by a wide enough roof. The elasticity of the bamboo is visible in the inner structure that uses some curves to achieve a beautiful shape. The strong folded shape outside and soft curvy structure inside made the experience to enjoy this architecture richer.

Gallus Presiden Dewagana 2019-2024