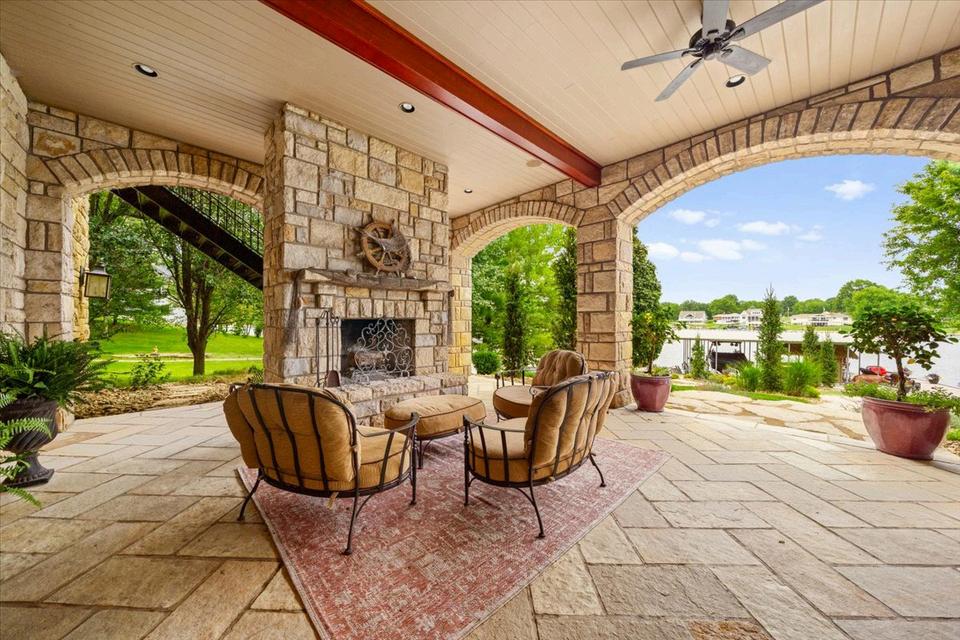


















Extensive stonework is incorporated into the landscape, home exterior and interior with custom cabinetry and five piece trim molding throughout, truly a sight to behold.
5 Bedroom with Large Family Suite
5 Full Bath, 2 Half Bath
7,632 Sq Ft, Built in 2010
3 Car Garage
240 ft of Shoreline
Double Lot: 369 & 370
Five Fireplaces
Double Verandas, Italian Tiling
Waterfall Feature

Wine Cellar, Billiards Area, Home
Theater, Large Custom Bar
Beach Area, Hot Tub
Fantastic Dock Amenities

> Greg Sharp Stone
> Mark Sell Trim
> Miller’s Cabinets
> Bill Allen Paint and Stain
> Tim Wiederholt Custom Homes
> Advanced Audio Electronics
> Will Salmon Rock
> Allan Jensen Tile Work


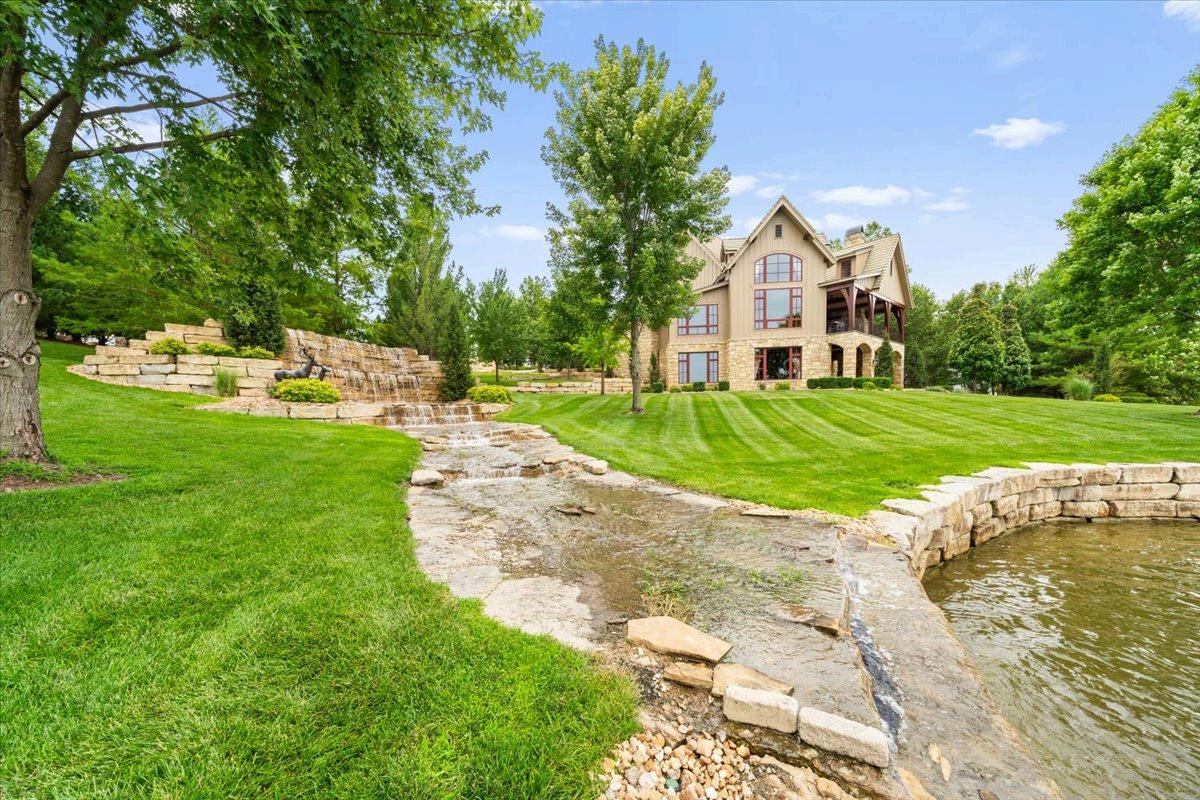
Flow and Ease to Entertain
Privacy
>THIS PROPERTY HAS AN ISLAND FEEL
Neighbors
>THE BEST
Comfort and Space
>INSIDE AND OUT
Dock and Beach Area
>LOVE WATCHING ALL THE BOATS GO BY
Total Home Electronics
NICE distance from the road, with very little dust, easy to keep clean
Verandas
>RAIN OR SHINE


Beautifully Situated on Two Lots
Impressive Waterfall Feature
2-2hp pumps 500 gallons per min
Shoreline: 244.70' Pin to Pin
Timer Sprinkler System for Lawn
Geothermal Heating and Cooling




This 7,632 sq. ft. home has soaring ceilings in entry and great room, numerous large windows that bring the beautiful scenery and lake views to life!





Low Maintenance
All Windows are Best Grade Pella Brand
No Exposed Exterior Wood
(except beams and stairs)
Cement Tile Roof
Hardy Siding
Copper used in Valleys and Fascia
Bishop Chimney Cap Covered in Copper
HVAC
Geothermal System (10 wells)
2- Hot Water Tanks:
104 gallons for Main House
Small Tank for Garage/Family Suite
Propane Gas Tank Buried 500 gallons
2-200 Amp Electrical Panels


Office on First Floor
Craft/flex Room
3 Interior Gas Fireplaces
> Great Room
> Lower Level
> Primary Bedroom



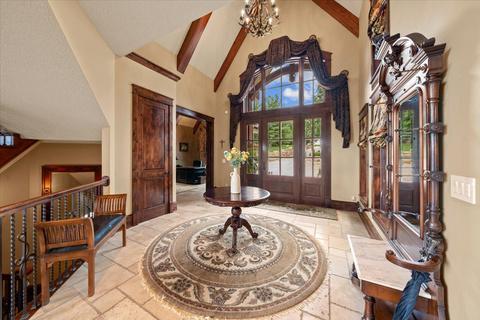





6 Burner Gas Cooktop
Double Oven

Side to Side Stainless Steel
Wood Panel Refrigerator
2-Drawer Dishwasher
Laundry Room First Floor
(gas dryer)

Just off the Lofted Area
Gentlemen’s Walk-In Closet
Lady’s Dressing Room with Multiple
Built in Closets, Drawers & Storage Areas
Double Vanities
Soaker Tub







Recently Updated Alarm System
United Fiber High Speed Internet Control your home with a new 4K Home Wifi System giving you remote access to:
> Music & TV > Theatre Room > Lights > HVAC/Utilites Speakers throughout home & exterior speakers on verandas and dock.



This home can accommodate large numbers of friends & family. Four large bedrooms, four built-in bunk beds (loft area), plus large family suite over garage with private entrance. Five full baths and two half baths.
Second floor washer and (electric) dryer hook up in loft area.



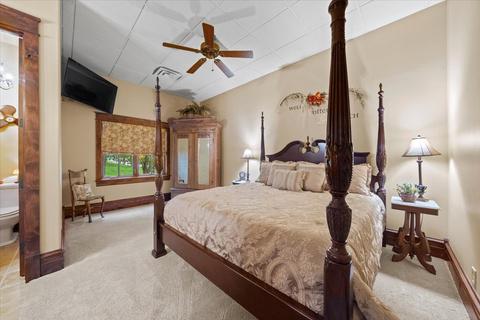






Large Upper and Lower Verandas with Woodburning Fireplaces and Italian Porcelain Tile
Smart Speakers on Verandas and Dock





Your family and friends can relax in the hot tub (seating 6-8), the sandy beach area or enjoy fun on the large dock boasting two boat slips, space for 2 wave runners, storage for all your water toys, lounge area, bar in center of dock and an attached slide!



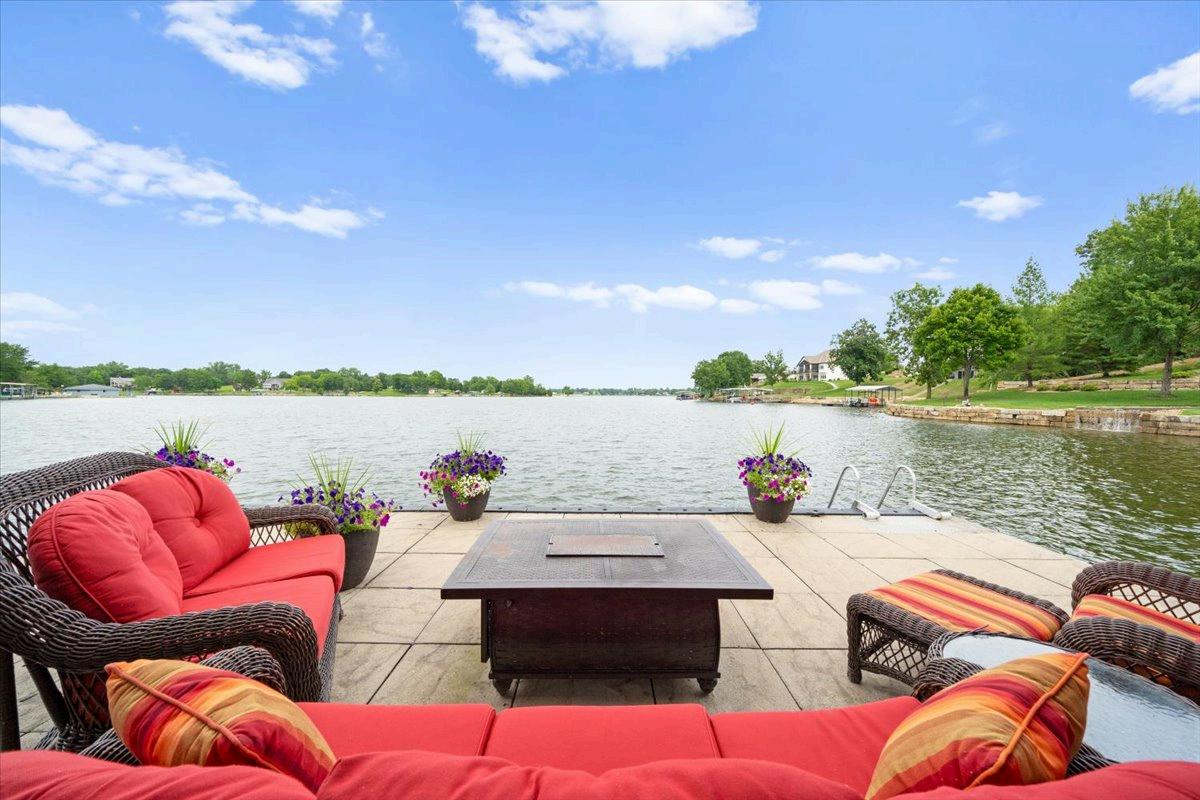

Featuring a billiards area, home theater, game room, wine cellar, large upper and lower verandas, impressive bar area in lower-level seating 12 -14 with Kegerator, microwave, cooler and dishwasher.
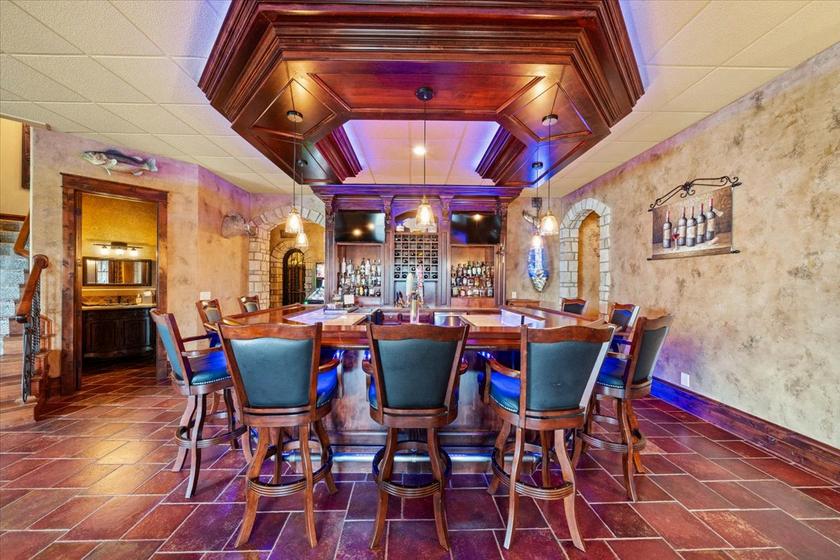






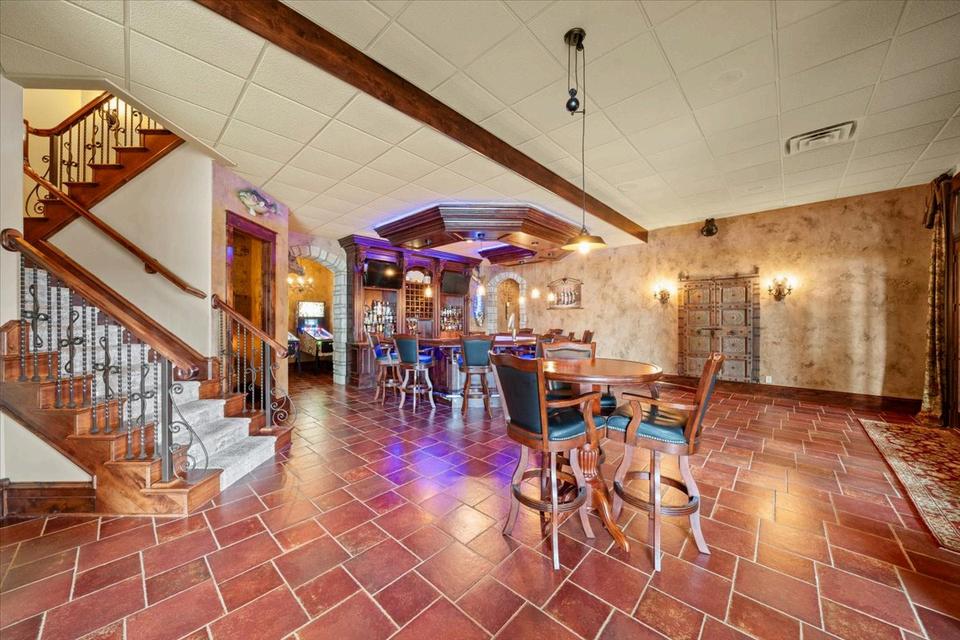

Family Suite above Garage
(Sleeps 6 w/ full bathroom)
Three Car Garage
Mahogany Garage Doors
Custom Poly Flooring
Full A/C Up and Downstairs
Custom Stamped Concrete
Driveway with Ample Parking and Overflow Parking at Upper Adjoining Lot.
Private Entrance
Separate Water Heater





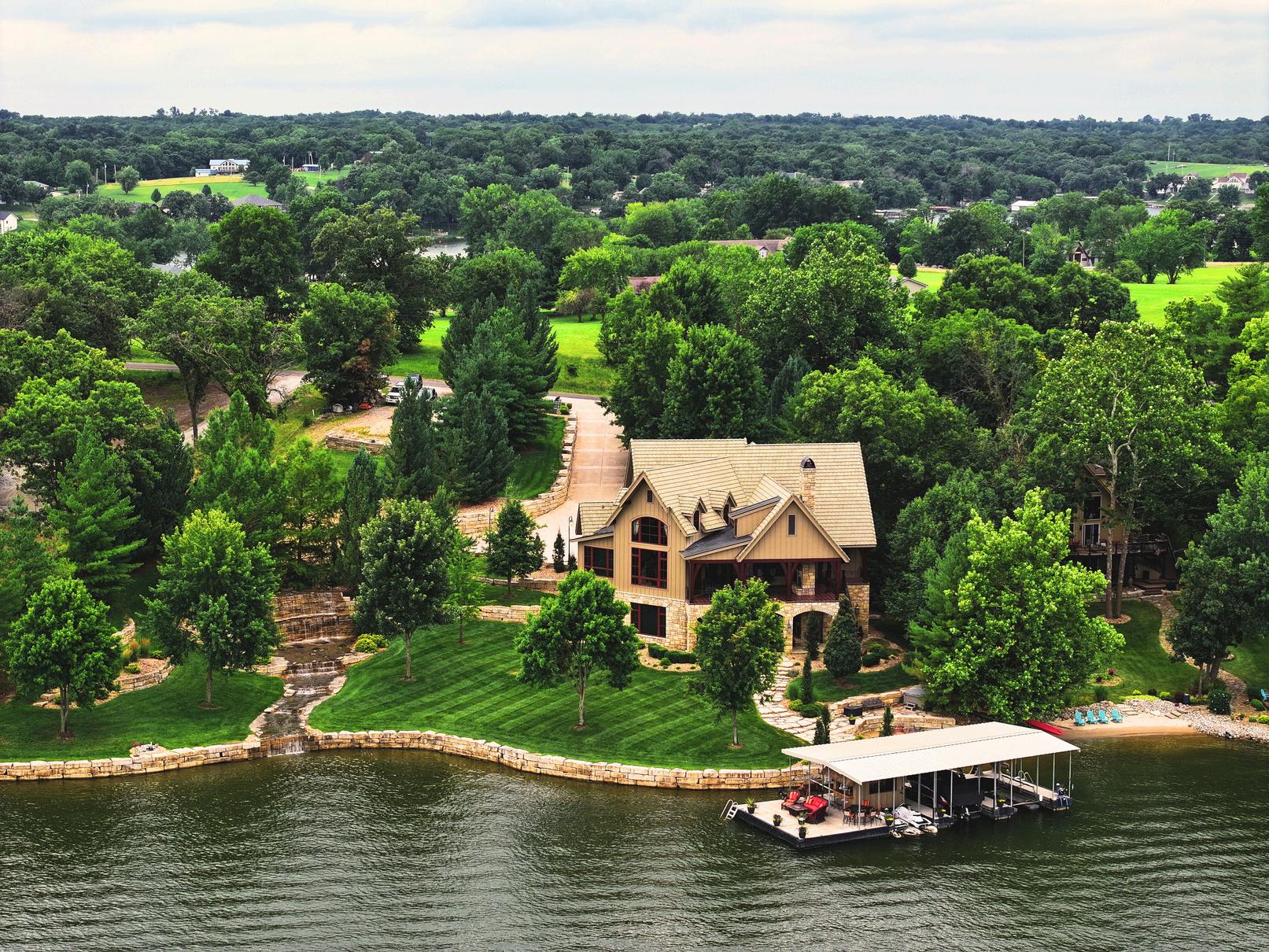


Lake Viking is a private lake aspiring to preserve community and the environment for future generations.
650-acres with 600+ Lakefront properties.
Perfect for full time living or the weekend get-away. Learn more www.lakevikingmo.com













THE LAKE VIKING WATERFRONT REALTOR
There’s always some amount of nervous excitement with any change in life.
Missy and I knew choosing a listing agent would be an important decision. We began with a deep listing agency review process. After meeting with Kevin and learning about his business background, marketing power and prowess and his knowledge of the emerging market right here at Lake Viking, it became clear that Kevin Trimble was the right choice for us.
Kevin presented a marketing plan for our property that was comprehensive and strategic. His execution was impressive! It detailed multiple components all focusing to a simple goal: positioning our property in front of qualified buyers.
As a fellow businessperson, I appreciated Kevin’s personal and direct approach. His communication proved to be above and beyond our expectations always giving realistic and sound advice, with his guidance in the ever-evolving process of buying and selling of our home. It is very evident Kevin is attuned to the nuances of the real estate transaction and he made it a priority to keep us abreast of any and all details by phone, email and text. Knowing that he was constantly working for us gave us a great peace about the entire process.
~Mark Leggett



