
ARCHITECT

POR





gorangela@hotmail.com
Software
AutoCAD
ArchiCAD
SketchUp (V-ray)
Rhino/ Grasshopper
Enscape/ Twinmotion
Photoshop
Illustrator
Indesign
Premiere pro
Revit
Knowledge/Strength Interests Language
Design strategy
Project management
Model making
Maintain good relationships
Construction site experience
EDUCATION
Master of Architecture (2023)
University of South Australia - Adelaide, Australia
Mandarin Cantonese
English
Photography
Travel
Outdoor activities
Vedio games
Bachelor of Architecture (2013) Chung Yuan Christian University - Taoyuan City, Taiwan
AWARD/ACHIEVEMENT
2022 & 2023 University Merit Awards – University of South Australia
2020 / IRON A’Design Award winner - Reckitt Benckiser Office
IDCS 2017 Best Sustainable Design / Bronze- Cundall Engineering Office
Published in Adelaide local news - Cleland Wildlife Park, Adelaide Australia
XLMS Limited - Remote - Part time
Graduate of Architecture (Oct 2023 – present) (Adelaide, Australia)
- Prepare concept design drawings for proposal.
- Produce 3D modeling on projects.
- Provide Adobe Creative skills to assist with project images.
Mulloway Studio
Architecture Internship (Jan 2023 – Feb 2023) (Adelaide, Australia)
- Assisted on the 2023 Venice Biennale: Australian pavilion Queenstown project.
- Utilized SketchUp to develop residential design, focused on materials and facade aspects.
SENNEX Consultants Ltd
Senior Interior Designer (Sep 2021 - May 2022) (Singapore)
- Specialized in workplace design concept/ strategy design.
- Led small to mid size projects with supervision.
- Problem-solving during the design phase and construction phase.
- Oversaw and successfully delivered projects from initial design to completion.
XLMS Limited Architectural Assisstant + Interior Designer (May 2017 - May 2019) (Hong Kong)
- Branding Design of L’Occitane and successfully opened the first Hotel in Macau.
- Supervised a design team of 3 members on 10+ projects with ArchiCAD.
- Client-facing skills and gaining trust to maintaining relationships with the Company.
- Coordinated with clients, MEP engineers and contractors on site.
- Coordinated with another firm to coordinate the design of the 20-hectare masterplan for Cleland Wildlife Park in South Australia and published on local news.
Fu, Ji Houng Architect office
Architectural Draftsman (July 2014 - Sep 2015) (New Taipei City. Taiwan)
- Produced design drawings and details drawings.
- Prepared construction drawings to comply with building codes.
- Maintained effective communication and collaboration with various stakeholders throughout the project process.
Liu, Li Qin Architect office
Architectural Draftsman (July 2013 - May 2014) (Taoyuan City. Taiwan)
- Provided 3D design models for clients with SketchUp
- Delivered drawings and documents for approval and construction with AutoCAD
GAP YEAR
Working Holiday in Australia (2016)
School Projects - Design Studio



01 [P06-11]
Community Garden/ Architecture Design at Stepney Community Garden Adelaide, Australia
02 [P12-21]
Arboretum Experience Centre/ Architecture Design at Lot-Fourteen Adelaide, Australia
03 [P22-27]
Han Heysen Building/ Architecture Design at UniSA City West Campus Adelaide, Australia
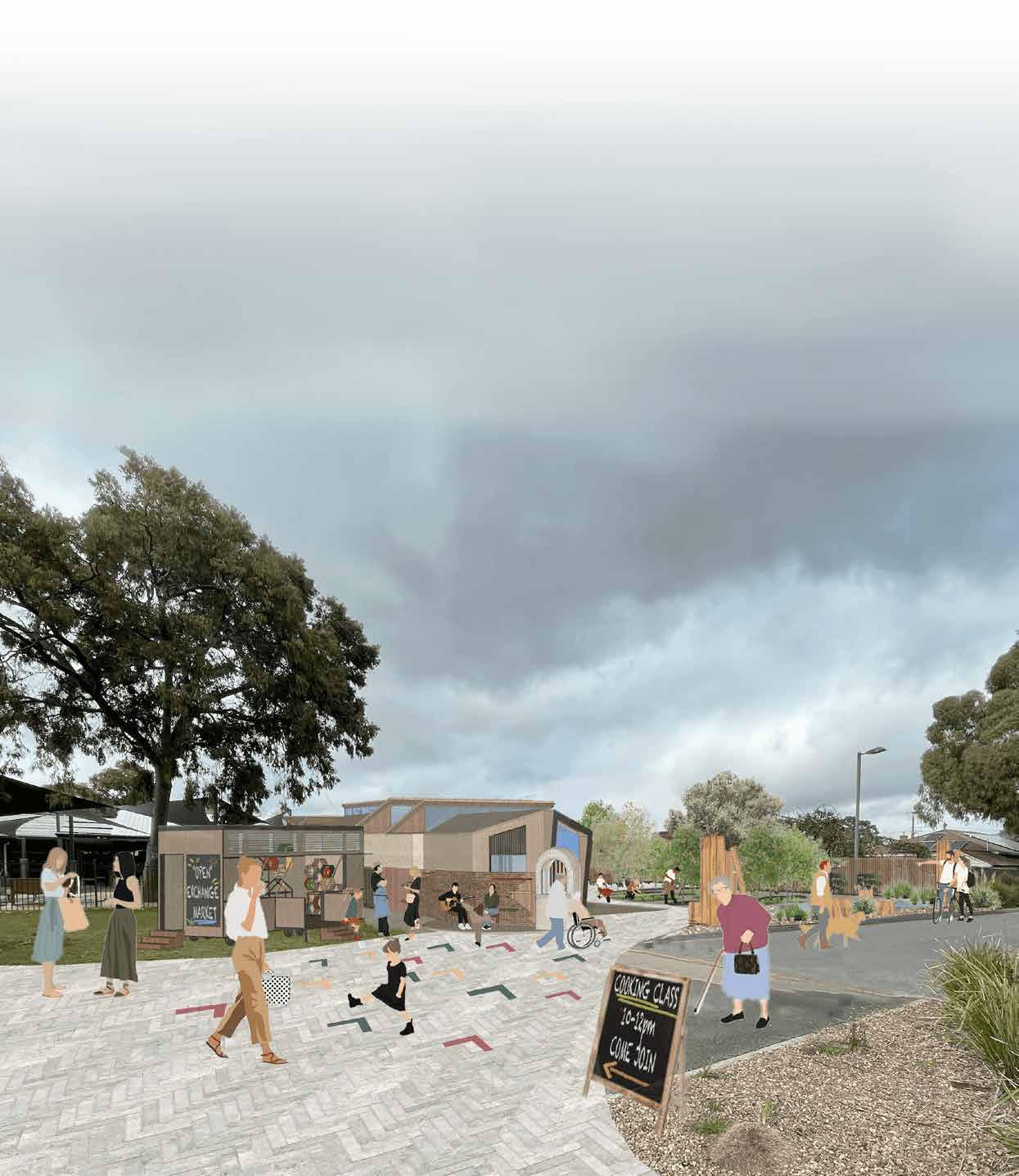
Adelaide, Australia
Individual Project | Studio Project Enviornmental Design Studio
For this regenerating community garden project, I focus on the surrounding, which includes nature, neighbours and passers-by, because I believe the community lives within the syrrounding. So, to merge and reconnecting with the surrounding could drive the community garden to become active again.
To achieve it, I first design a nature front boundary with a water feature, to remove the distance between garden and public. I also allow existing Linde park to flow into the site using landscape design to reconnect with the nature. Then I manipulate the building design by considering the functions to integrate with existing garden, also environmental performence to meet with the site condition and requirements of the programmes.
BOUNDARY and ENTRANCE DESIGN STRATEGY SURROUNDING
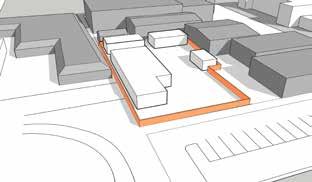
Original boundary with poor visibility

Using landscape design to merge the Linde Park from entrance to welcome people in, also creating a natural boundary with pond to feel close to the nature environment

Designing activities possibility at the entrance to create interaction with the passerby. ex. straw bale workshop & exchange market

Adding
strip panel with track system along the corridor to flexible control the shadow according to the sun direction


Shaded semi-outdoor space for multi purpose use for social gathering and event space, which also connect to the garden area.

Open space as a buffer zone between workshops can prevent sound disturbs the rooms directly, and also provide space for resting and social.



Strawbale wall workshop is easy and good for community activity for all ages to participate. Also, represent existing straw bale cob material to provide natural texture








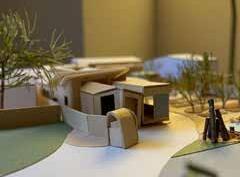

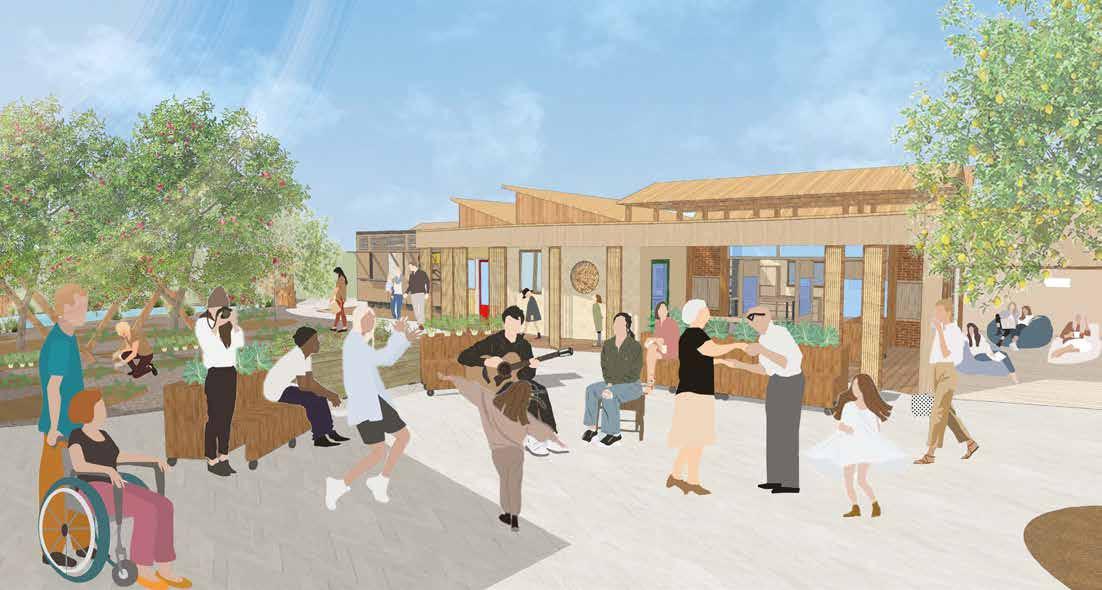
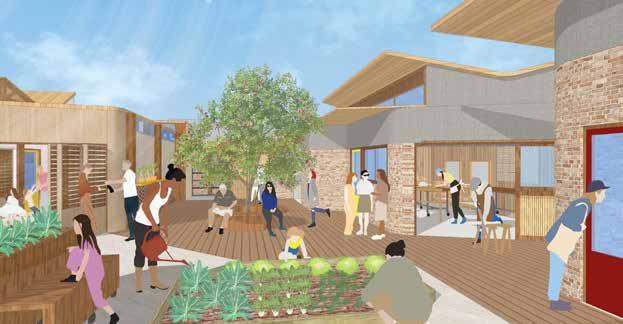

















WATER LAB
Showcase the different stage of the purity of water using natural resources like stone, sand and pebbles. Also to educate the different type of water resources which could affect the growth of plants and taste of foods.

GARDEN
Using proper water type from water lab for gardening to provide ingredients for differents workshop usage


All cooking, soap making and dyeing workshops can use the resources within the community garden
Use store water for pottery workshop, the finished pots and plates can be use for plants growth and food serving

The mobile truck I have integrated with the toys and bags library, so on weekdays it serves as a sewing station to passers-by, and at weekends, it will move to the park as a small market or event use, the free area will become a gathering space.

During weekdays provide sewing services for the passer-by

Close or ready to be transferred


During weekends can have a market or other small events at the park, and the free-up space becomes a gathering area
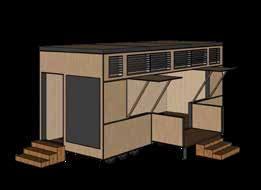
When on-site, it serves as a sewing station to provide service and teaching It can be moved out and trans ferred into a small pop-up market
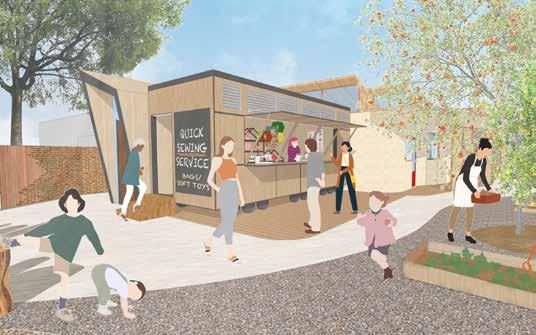
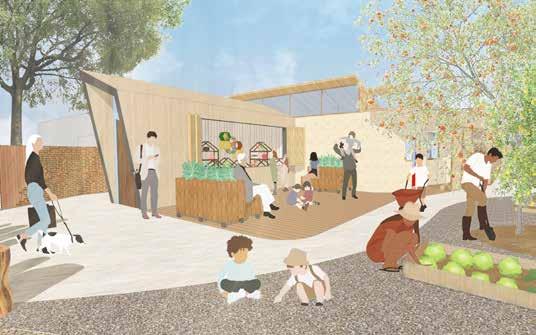

NATIVE ARBORETUM EXPERIENCE CENTRE AND MARKETPLACE
Architecture Design at Lot-Fourteen Adelaide, Australia
Individual Project | Studio Project Final Year Studio
The project aims to present a new immersive food journey experience for tourists and locals, to enhance the interaction and attraction of native food and culture and facilitate people to care for the nature “Country”. Also, reflecting and communicating the Aboriginal stories and culture through architecture and a series of programmes, from food identity to preparing and cooking, trading, and finally to taste or use.
This journey is to learn native food knowledge from ground growth, prep and use. The project will incorporate a native bush arboretum, an experience centre that includes workshop spaces for cooking and other hands-on activities, and a marketplace with different ways of displaying the food for people to feel and smell the nature.

To respond to the surrounding buildings and the garden, the proposed design structure serves as a buffer zone to transit from the city to nature. From steel to lightweight concrete and wood structures creating emphases on exhibitions and the built form.




Ground
1.
3.
5.
6.
7.









for people to come and take away something ‘life-changing’








The use of building materials to embody the Aboriginal concept of sustainability. Mycelium itself is an agency that fosters plant root growth and strengthens the soil network, putting burned wood undergrad, carbonized surface promotes the growth of mycelium, to create a “regenerative architecture”.

A-A’ SECTION 1:500 B-B’ SECTION 1:500




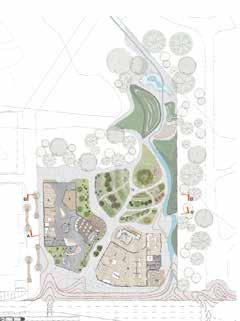

While the “Urban Pantry” serves as a buffer zone between the city and nature, the “Urban Catalyst” is designed to blend the boundary smoothly with landscaping and incorporate educational opportunities on native cultural knowledge. To create a playful and relaxing atmosphere for visitors to wander through the place and “Urban Pantry”.



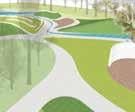





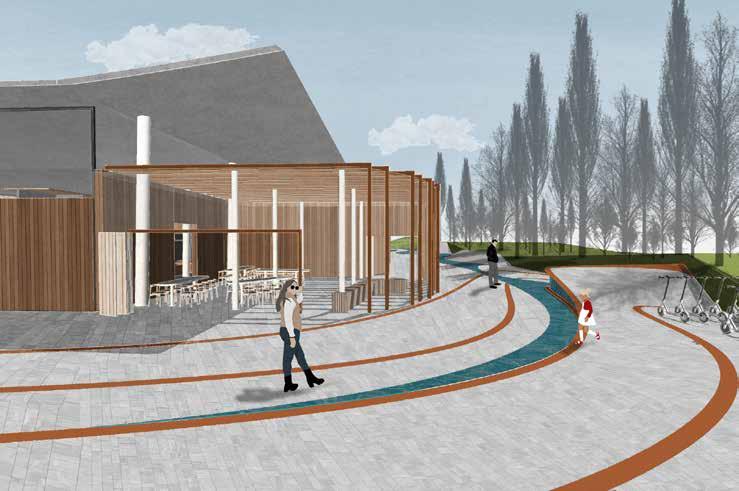
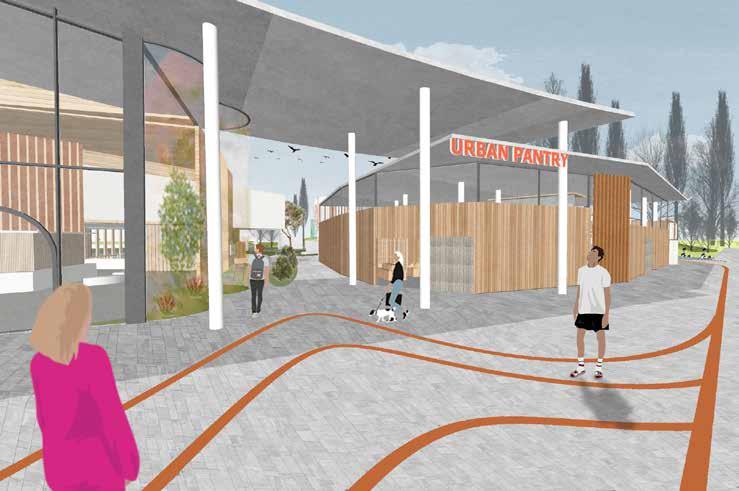
Architecture Design at UniSA City West Campus Adelaide, Australia
Group Project | Studio Project
Construction Design Studio
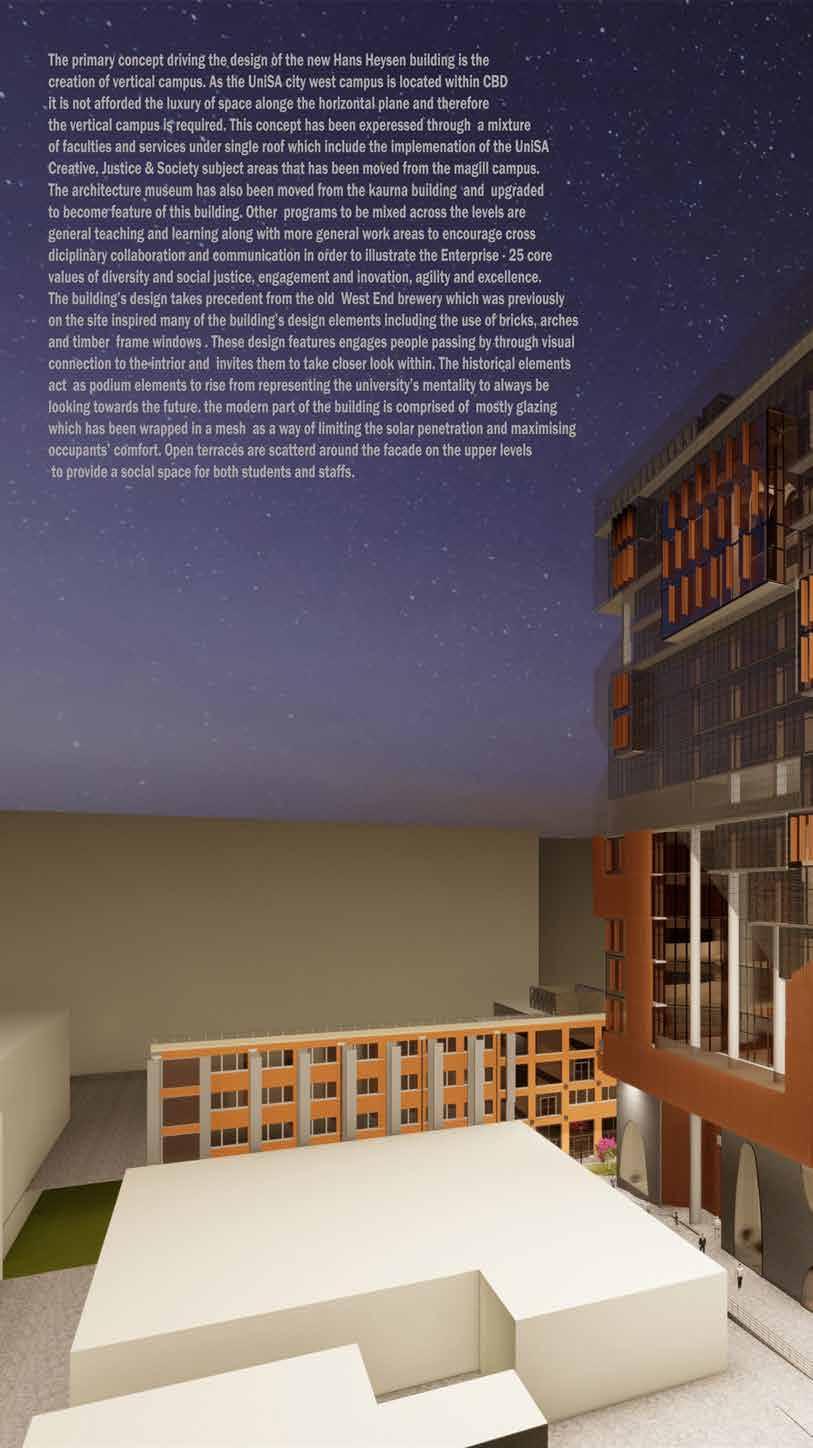


provides opportunites for visual connection to and from
Reorganize the programes into differents floor allows more interaction and connecting students from various faculties.


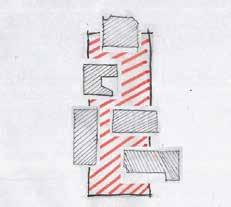

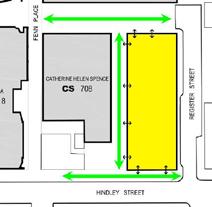

The vertical campus concept of the new Hans Heysen Building is expressed with a mixture of faculties and services as well a museum under single roof. The integration of program across 16 floors aims to illustrate Enterprise-25 core values of diversity and social justice, engagement and innovation, agility and excellence.
The circulation shows the most students crossing between the Catherine Helen Spence Building and the Heysen Building which creates the
point at the southwest of the site. Connecting from and to the surround buildings, Register St and Hindley St

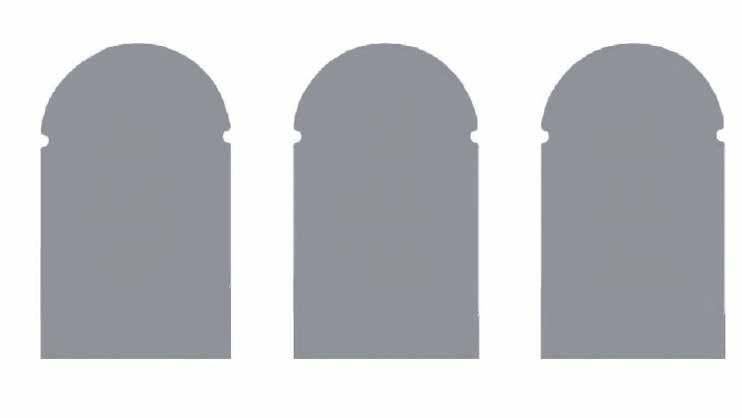

The building design invites more visitors inside as well as provides opportunites for visual connection to and from it. Reorganize the programes into differents floor allows more interaction and connecting students from various faculties.
VERTICAL CAMPUS
This project announced by the University of South Australia to combine the campus facilities in City West campus to revives the city of Adelaide. To create a new academic building "Heysen Building" to develop a new concept of general teaching and learning space.

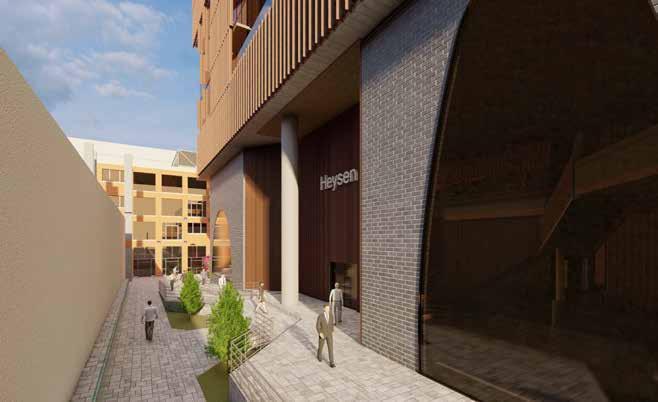
The vertical campus concept of the new Hans Heysen Building is expressed with a mixture of faculties and services as well as museum under single roof. The integration of program across 16 floors aims to illustrate Enterprise-25 core values of diversity and social justice, engagement and innovation,
The historical characteristic of Hindley Street and West End Brewery inspired the building’s design elements including arch, brick wall and framed windows to showcase the local history value through architecture. The arc is extended horizontally for a modern appearance.

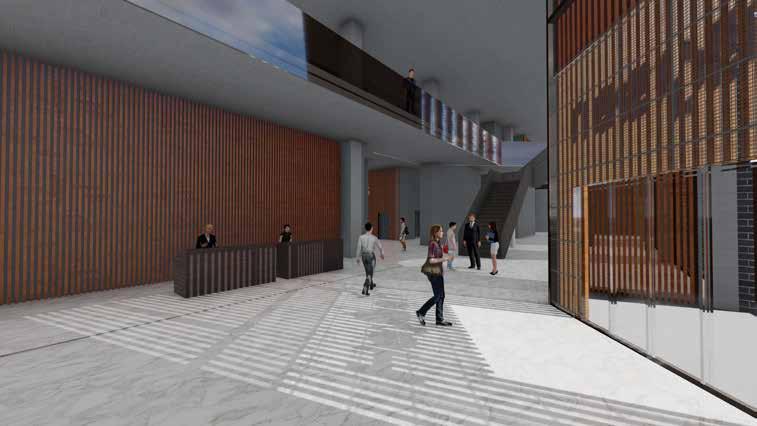

 Concierge (Ground Floor)
KAMP
Concierge (Ground Floor)
KAMP