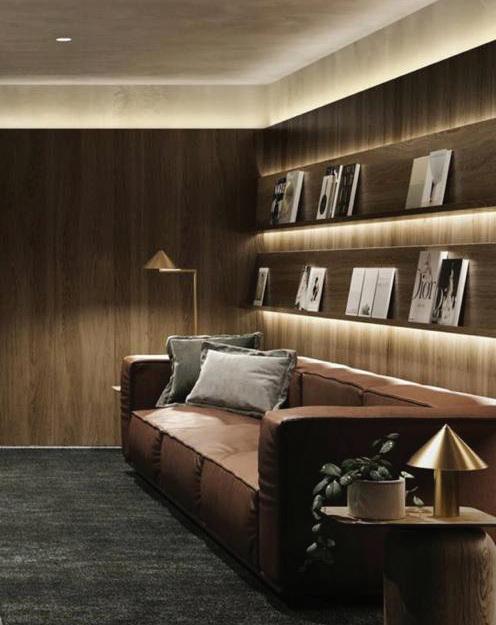PORTFOLIO
Interior Architecture

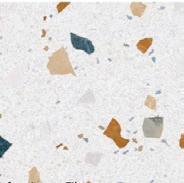
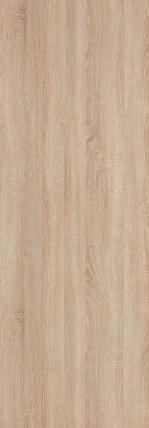

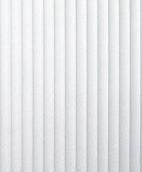
Work Projects - Interior Design

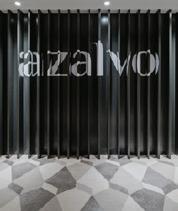
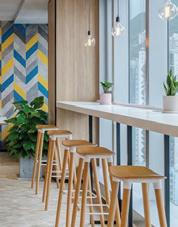
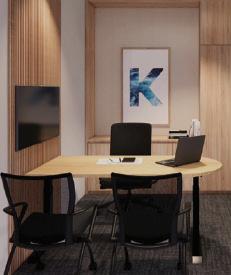


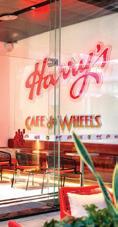
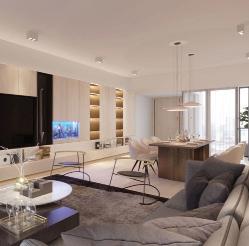
[P4-11]
WORKPLACE DESIGN
Interior Design and Build Project






Work Projects - Interior Design








[P4-11]
WORKPLACE DESIGN
Interior Design and Build Project
1- Cundall Engineering Office
2- Reckitt Benckiser Office
3- Azalvo Showroom & Office
4- Kearney Office
[P12-15]
COMMERCIAL DESIGN
Interior Design Project
5- Maison L’Occitane Hotel
6- Treasures & Scent - Langham Hotel
7- Harry’s Cafe de Wheels Restaurant
[P16-17]
RESIDENTIAL DESIGN
Interior Design Project
8- Larvotto Apartment
9- Grande Residence
Lead Designer
Wan Chai, Hong Kong
Designed & Built by XLMS & Cundall HK Ltd.

This was a design and build project for a 3,500 sq/ft office located in Wan Chai, Hong Kong. The project was designed to incorporate with WELL Building StandardTM and LEED principles.
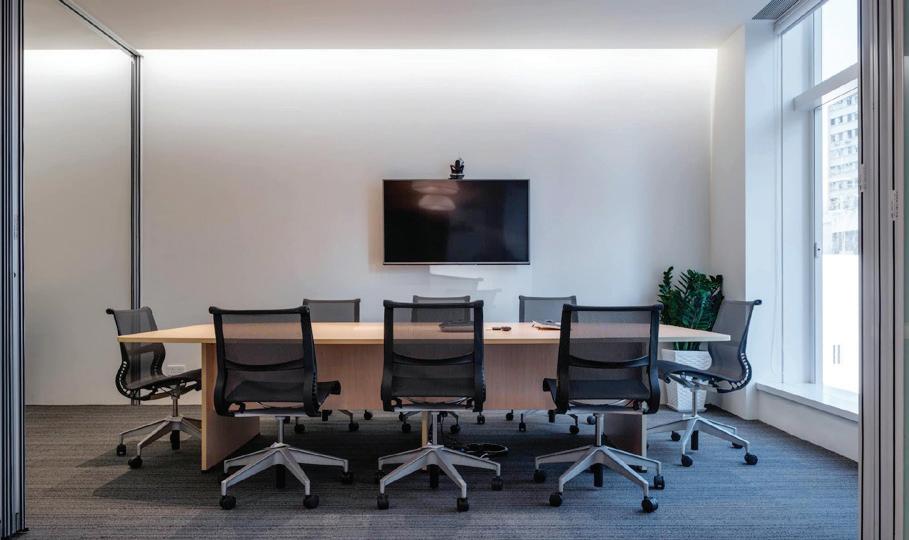
In this project, I was in charge from the initial design to the end of the construction phase. During the design phase, I prepared the design and detailed drawings with the 3D model rendering. Throughout the construction phase, I was on-site to manage the design details and project delivery.
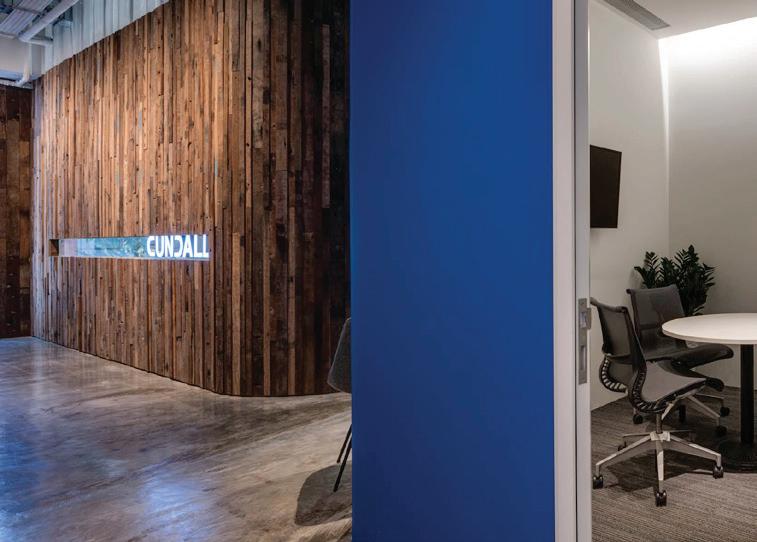





Lead Designer
Workplace Design
Wan Chai, Hong Kong
Designed & Built by XLMS
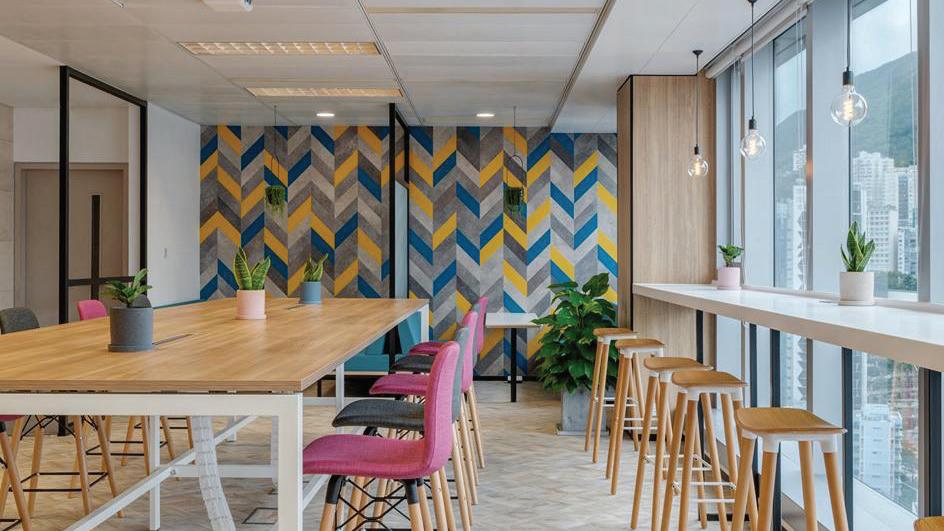
“WELLBEING”
This was a design and build project for a 3,100 sq/ft office located in Wan Chai, Hong Kong. The project encourages employees’ talents and creativity while valuing their well-being and facilitating interaction.
In this project, I led and cooperated with the client to create a new workspace with a soft breakout area and rich detail design such as floor design and curve veneer elements to reflect the company’s vibrant brand. Designed an open space with acoustic planning ensures the sound is absorbed between work and relaxation areas.
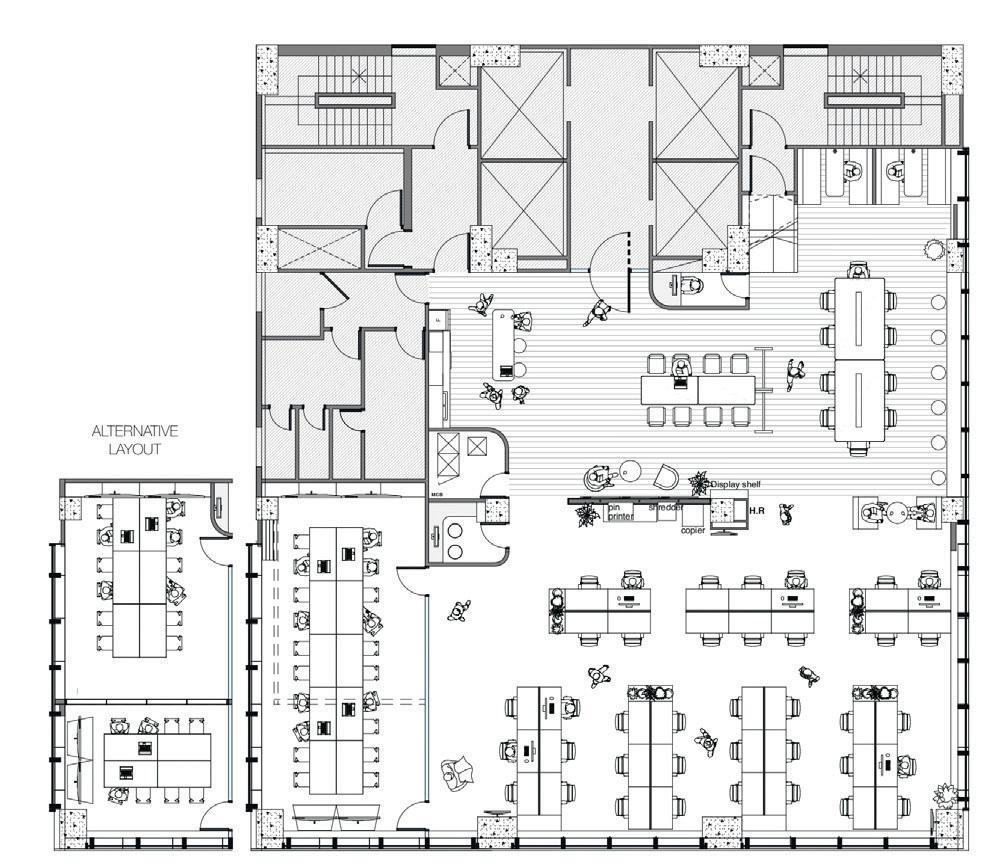
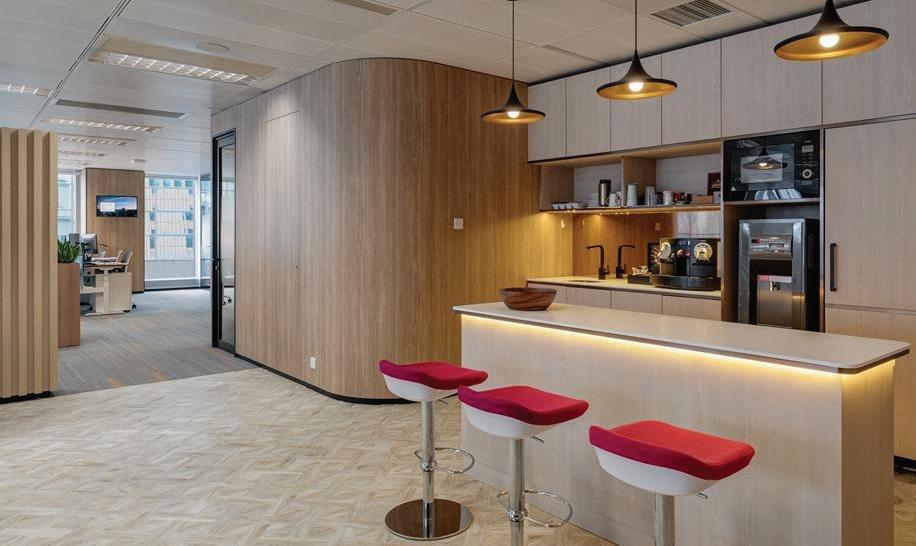
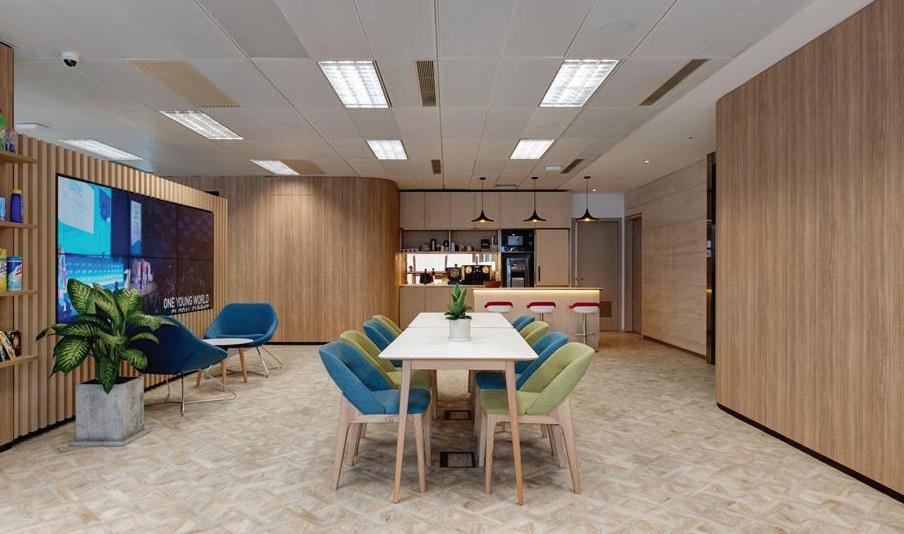


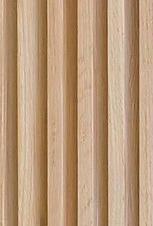






Lead Designer
Workplace Design
Causeway Bay, Hong Kong
Designed & Built by XLMS

This was a design and build project for a 5,600 sqft collaborative office and showroom space. The project was designed to hold multi-purpose events/showrooms and collaborative workspaces for nurturing creative enterprises.
I was in charge from the initial design to the construction phase, providing construction drawings and material reviews.


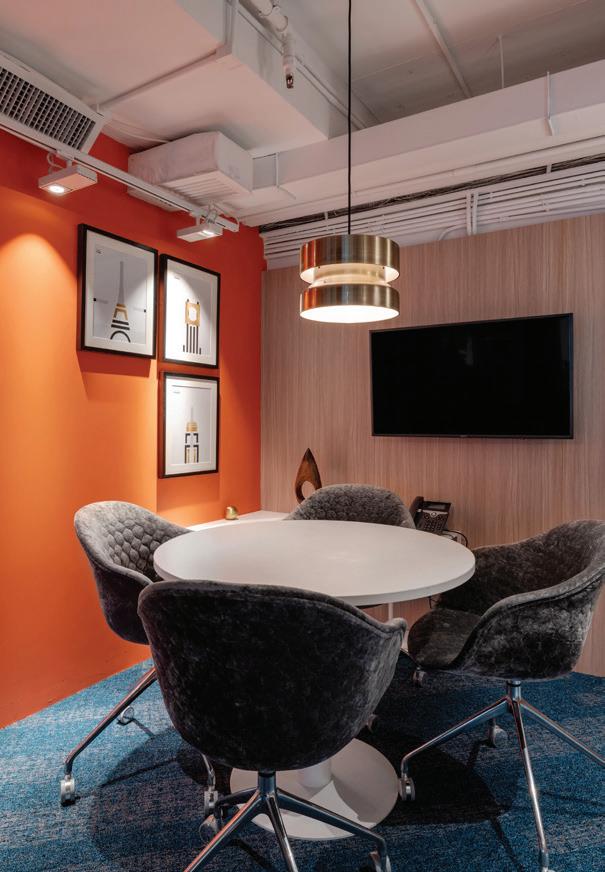
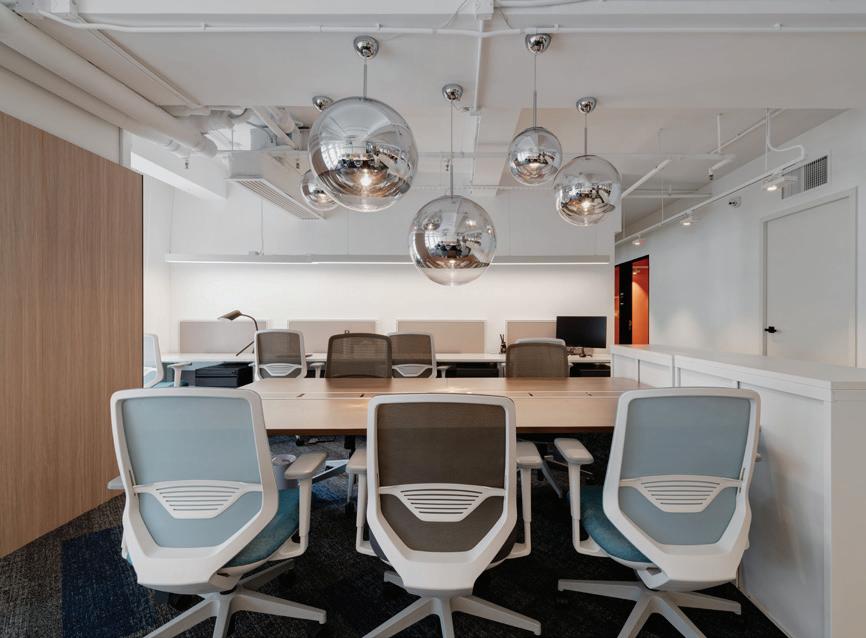






Lead Designer
Workplace Design
Marina Bay Financial Centre, Singapore
Designed & Built by Sennex
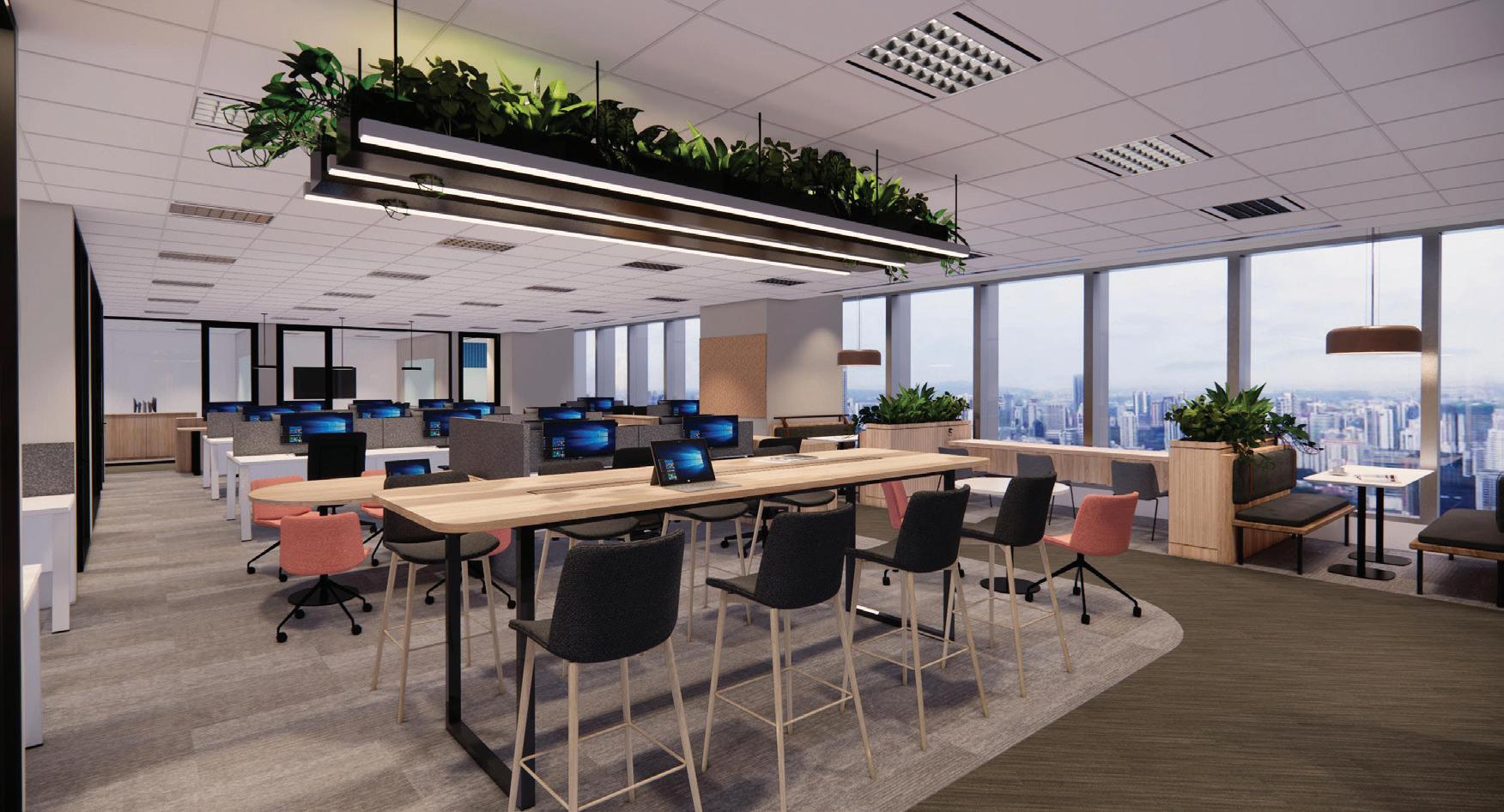
This is a 5,113 sqft office design project, the goal is to adapt the post-COVID working arrangement also create a space that allows people to reconnect, redefine the workplace experience and rediscover the culture of the office.
My responsibilities were to lead design drawings while coordinating with 3D artists, draftsperson and QS to produce the construction documents drawings. I also liaised with the PM on the construction site to deliver the project.



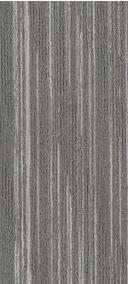
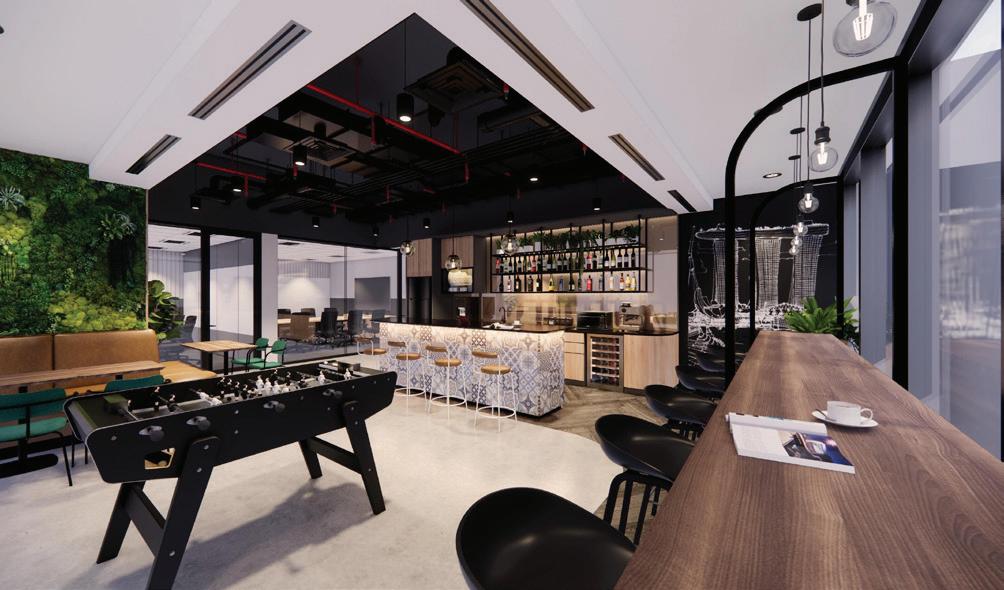


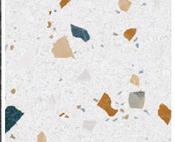









Branding and FF&E Design
Hospitality Design
Interior Design & FF&E Project
Lisboeta Macau


First Maison L’Occitane boutique hotel Opened in 2023
“SENSES”
This project is the first L’Occitane hotel with 164 rooms. To show the spirit of the L’Occitane brand, taking Provence in southern France as the design theme, showcase the product elements in different room styles.
My responsibilities in this project were to research the materials and to deliver construction revision drawings. Also, collaborated with L’Occitane HK’s HQ Director and 3D artist to ensure the project was aligned with the brand images.


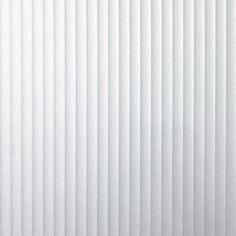

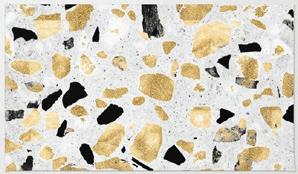





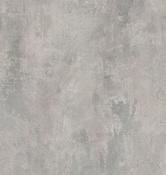









Sub-Designer
Interior Design
The Langham, Shenzhen
Designed by XLMS
2020 LIV Hospitality Design Awards

This project was to re-renovate the brand Treasures and Scent shop to a modern, simplistic style with a bright welcoming atmosphere. It offers elegant display cabinets to its collection of handmade chocolates, as well as innovative classic Western European desserts to the guests.
My responsibilities in this project were to supervise the design team to produce documentations and detail drawings, as well as to coordinate with the contractor on material searching and fulfilling the requirements of the client.


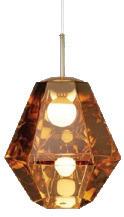


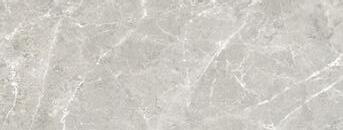





Interior Design
Shenzhen, China
Designed & Built by XLMS
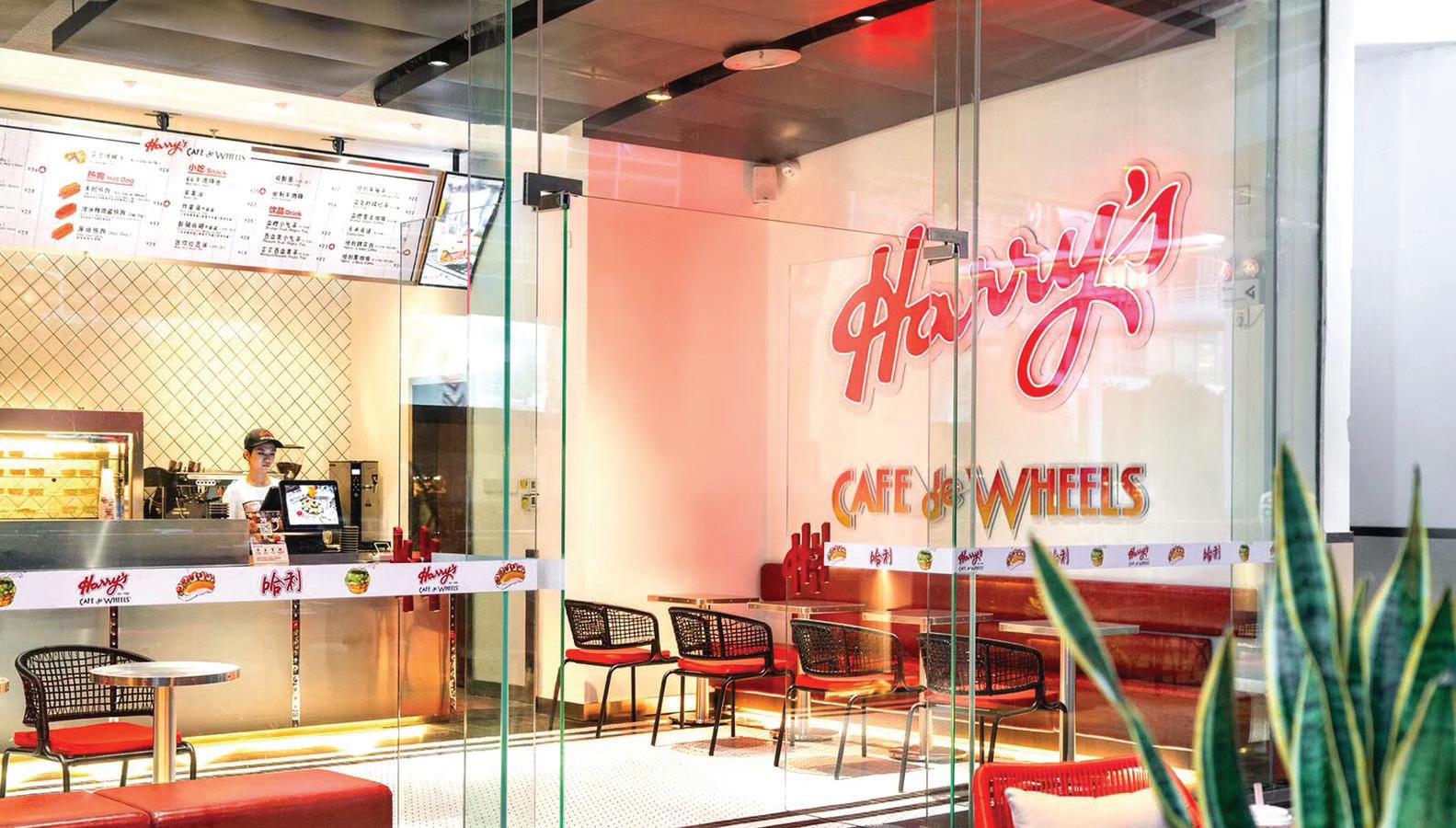
This project is located in Shenzhen, China, an Australian restaurant with a strong branding image.
I was the lead designer of this project and managed a small design team to produce the necessary design documents and drawings. During the design phase, I also researched the materials to match the branding, also liaised with local contractors to deliver the project.
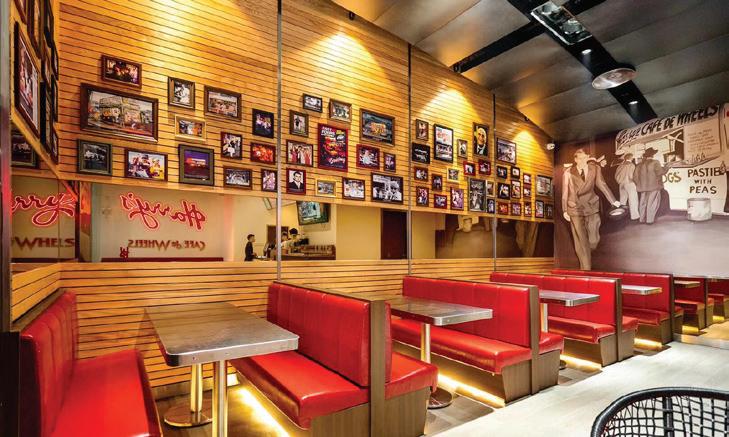


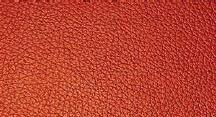



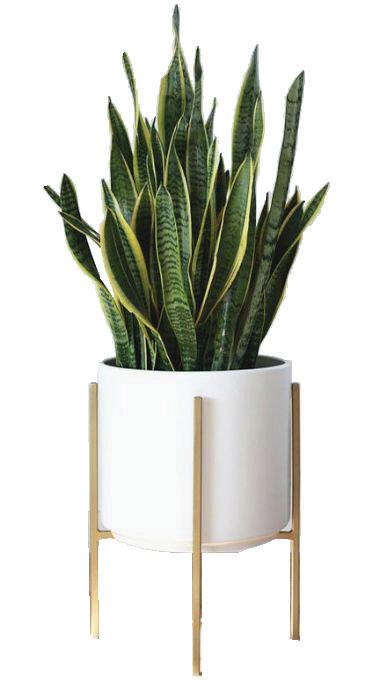

Sub-Designer
Interior Design
Ap Lei Chau, Homg Kong
Designed by XLMS
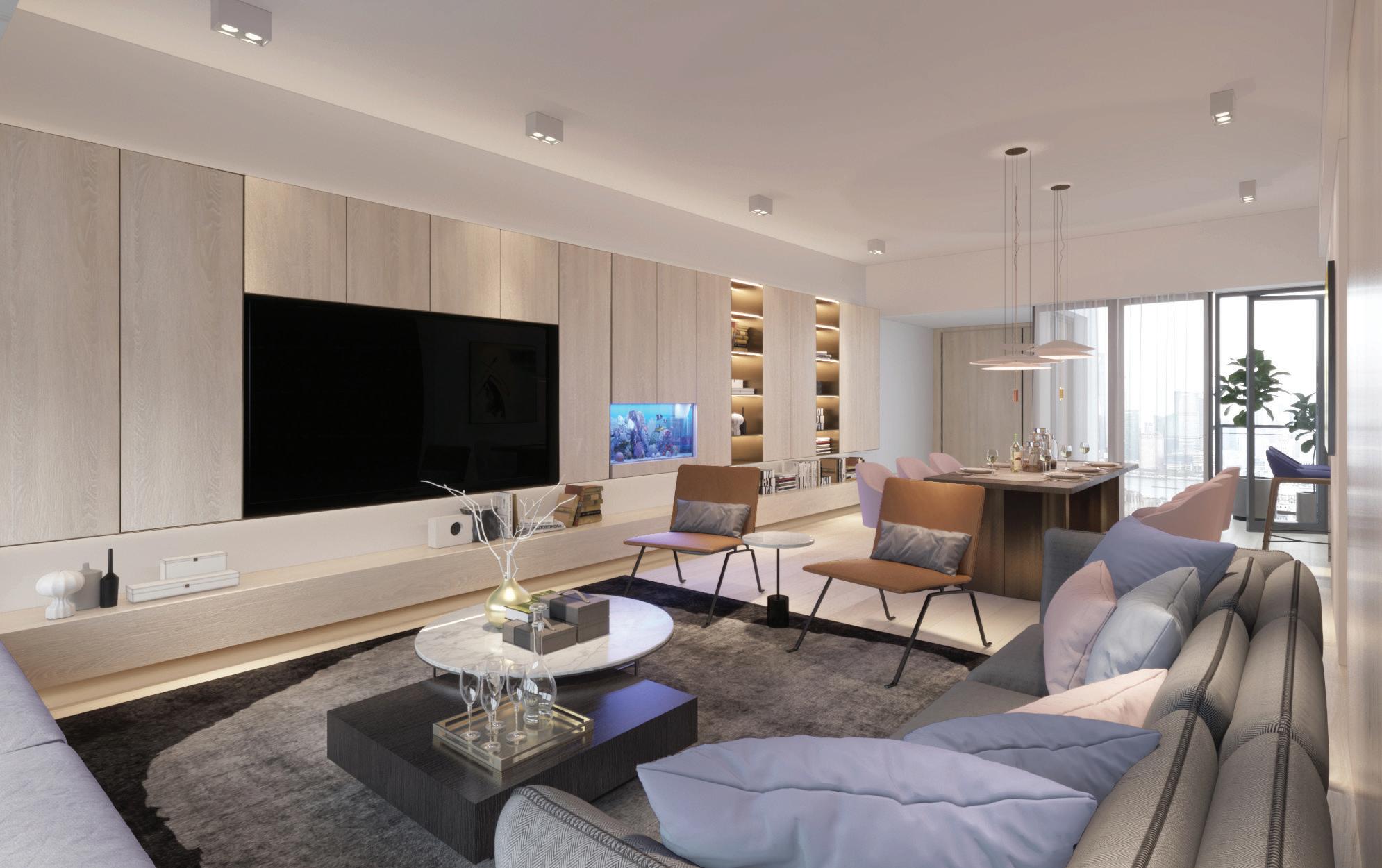

Lead-Designer
Interior Design
16 Mount Street, Sydney Designed by XLMS



