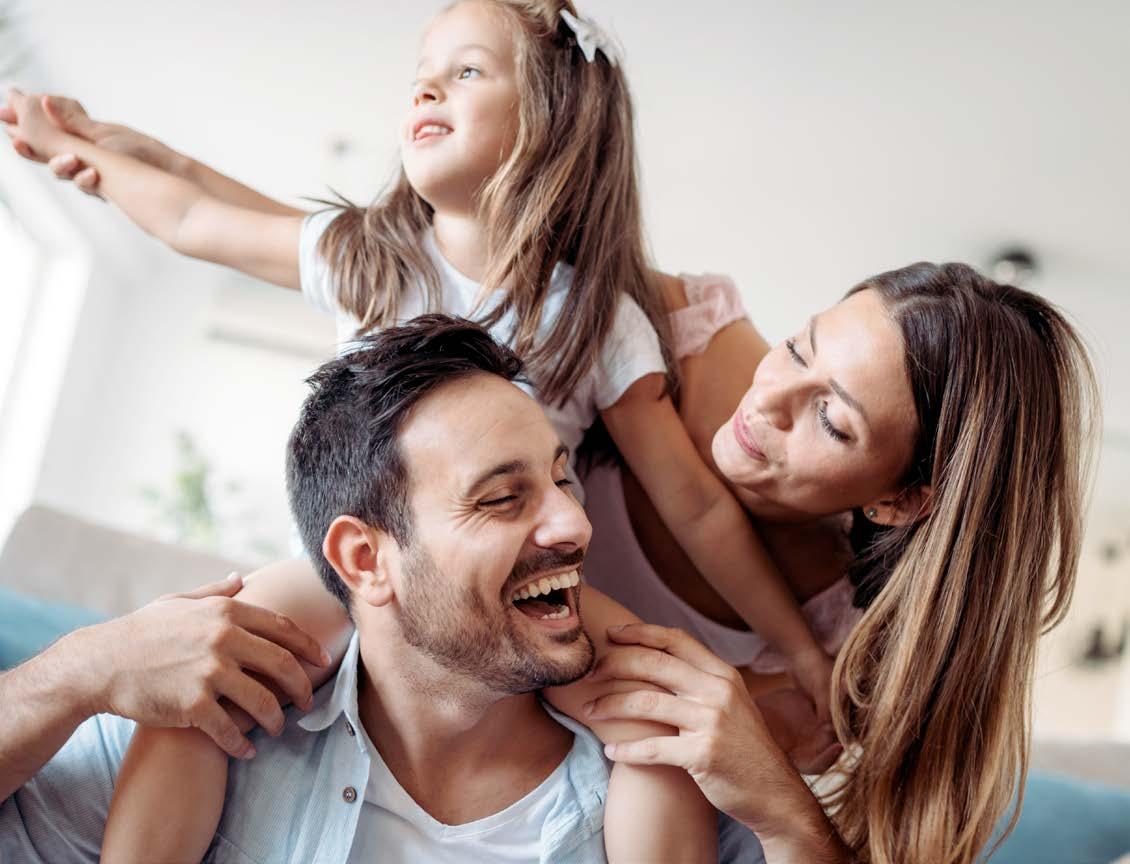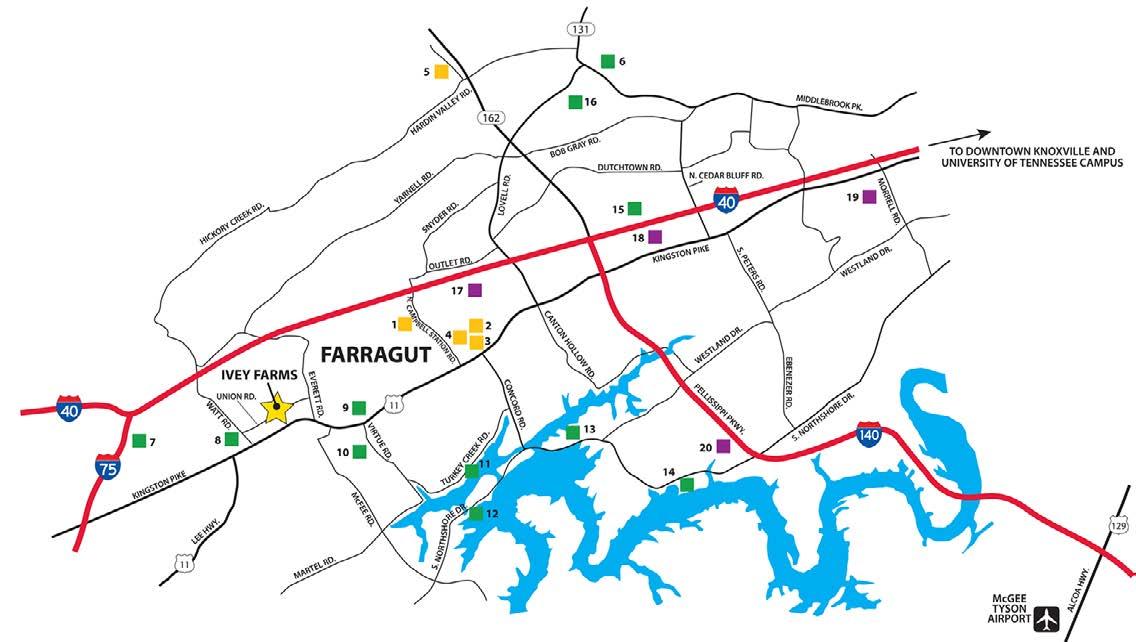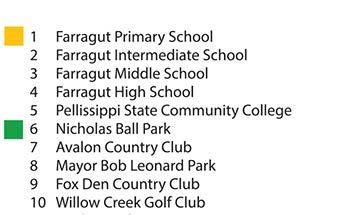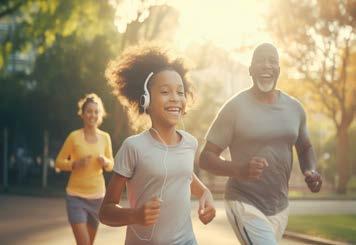Ivey Farms Single Family
Soak up the Summer sun at Ivey Farms with amenities designed for you to enjoy with family & friends. This Farragut community is designed with a clubhouse and pool giving you a variety of ways to stay connected and active. Future commercial and shopping area within walking distance. Additionally, Ivey Farms is less than five miles away from dining, shopping and entertainment at Turkey Creek, Bob Leonard park and McFee park. Students will attend the highly-rated Farragut schools.
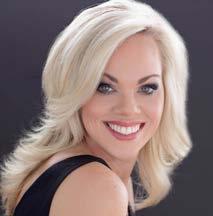
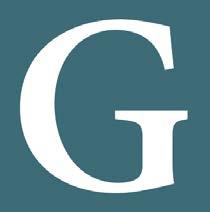
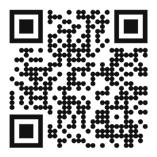


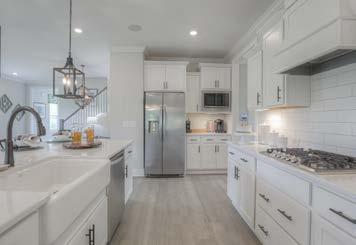
SINGLE FAMILY HOMES 3-5 BR From the Upper $600s to the Mid $800s 2,475 to 3,456 SQ FT Brandy Williams New Home Consultant 865-771-1079 (Cell) brandy.williams@goodallhomes.com Goodall Online Team New Home Specialist 865-601-3519 goodallonline@goodallhomes.com 2.5 - 4.5 BA COMMUNITY DETAILS THE TEAM SALES CENTER 12728 Baltica Lane Farragut, TN 37934 DIRECTIONS

Resort-Style
Pool Amenity Center
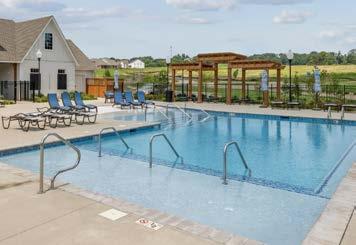

Pavilion with Grilling Area
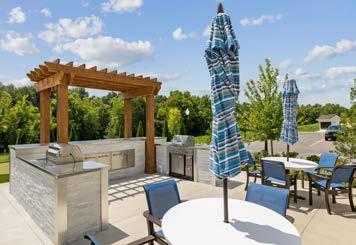
COMMUNITY FEATURES
GET TO KNOW

Farragut, TN
• Commercial and shopping area within walking distance
• Nearby Bob Leonard park and McFee park

• Less than five miles away from dining, shopping and entertainment at Turkey Creek
• Highly-rated Farragut schools


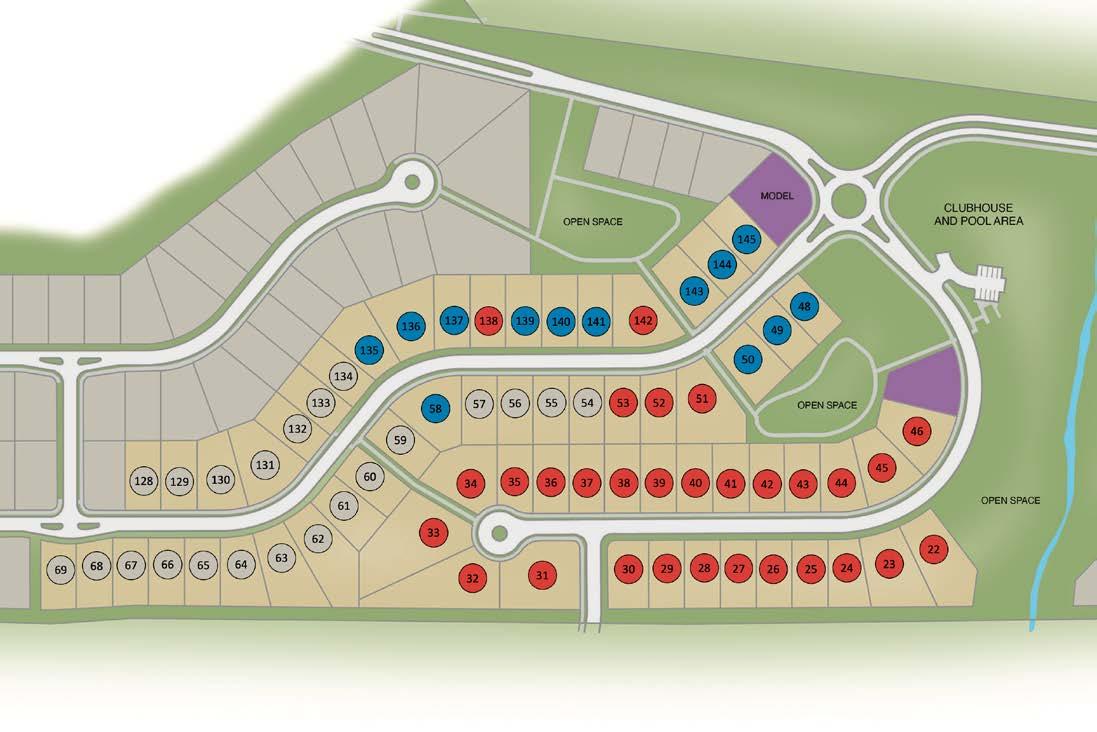

CURRENT OFFERINGS *New home prices, included features, and available locations are subject to change without notice. Stated dimensions and square footage are approximate. Artist renderings are concept only. Photos and videos may be of model homes. SCAN QR CODE TO SEE CURRENT AVAILABILITY
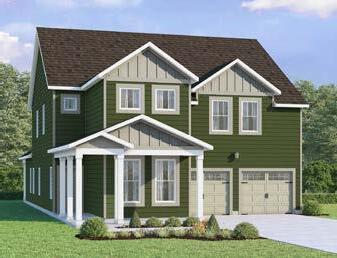
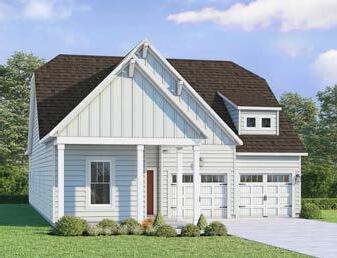
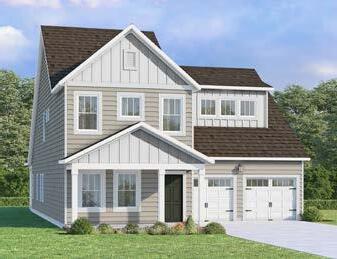
Ask
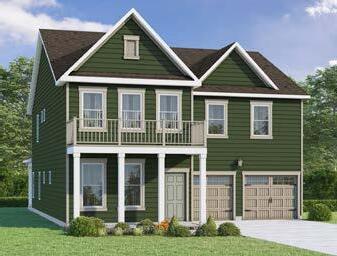
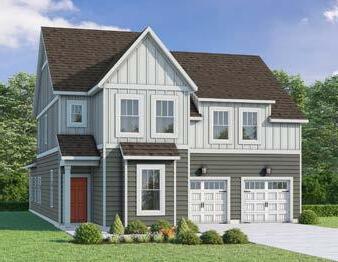

*New home prices, included features, and available locations are subject to change without notice. Stated dimensions and square footage are approximate. Artist renderings are concept only. Photos and videos may be of model homes. FOR MORE INFORMATION goodallonline@goodallhomes.com or 865-321-8302 ASK ABOUT OUR CURRENT INCENTIVES SCAN QR CODE TO SEE CURRENT AVAILABILITY THE CYPRUS Ask for pricing details 3-4 BR 3 BA THE ASH THE HICKORY Ask for pricing details Ask for pricing details 4 BR 3-5 BR 3 BA 2.5 - 4.5 BA 2,469 SQ FT 3,283 - 3,426 SQ FT 2,541 SQ FT THE MAPLE THE DOGWOOD
for pricing details Ask for pricing details 4-6 BR 4-5 BR 3.5 - 4 BA 4 BA 3,456 SQ FT 2,592 - 2,946 SQ FT FLOORPLANS AT
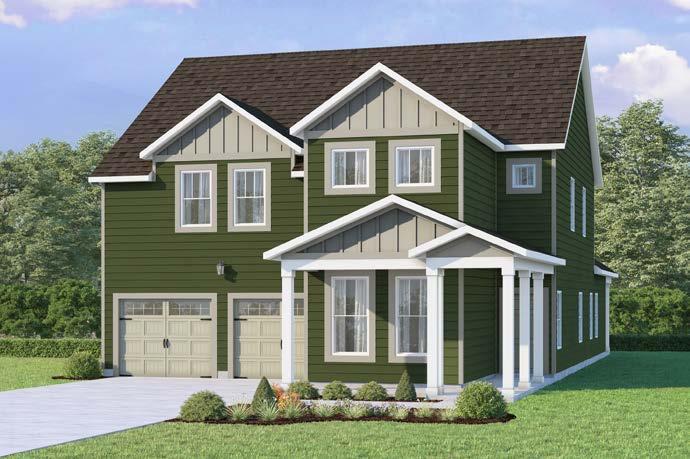


The Maple First Floor Second Floor Craftsman Elevation Shown 4-6 BR 3.5 - 4 BA 3,456 SQ FT FOR MORE INFORMATION goodallonline@goodallhomes.com or 865-321-8302 ASK ABOUT OUR CURRENT INCENTIVES *New home prices, included features, and available locations are subject to change without notice. Stated dimensions and square footage are approximate. Artist renderings are concept only. Photos and videos may be of model homes. HOME FEATURES • Owner’s Suite & Flex Room Downstairs SCAN QR CODE TO SEE CURRENT AVAILABILITY
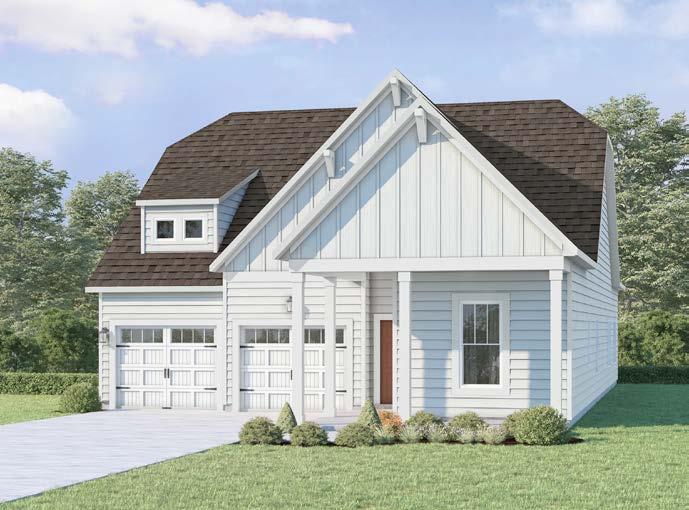
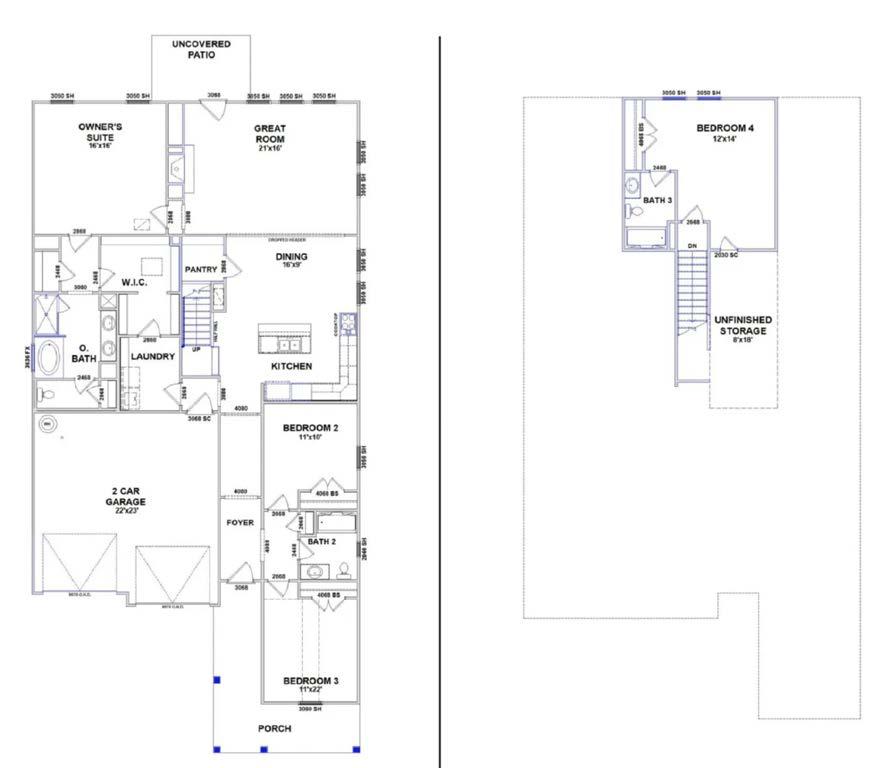

The Ash First Floor Second Floor FOR MORE INFORMATION goodallonline@goodallhomes.com or 865-321-8302 ASK ABOUT OUR CURRENT INCENTIVES *New home prices, included features, and available locations are subject to change without notice. Stated dimensions and square footage are approximate. Artist renderings are concept only. Photos and videos may be of model homes. Craftsman Elevation Shown 4 BR 3 BA 2,469 SQ FT HOME FEATURES • One-Level Living SCAN QR CODE TO SEE CURRENT AVAILABILITY
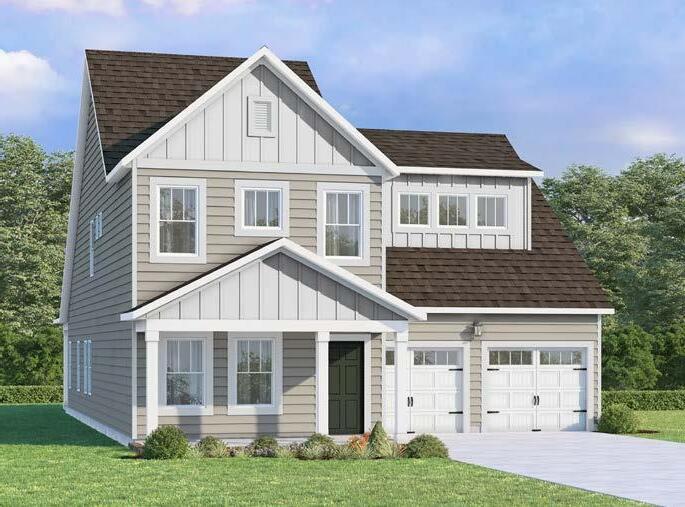
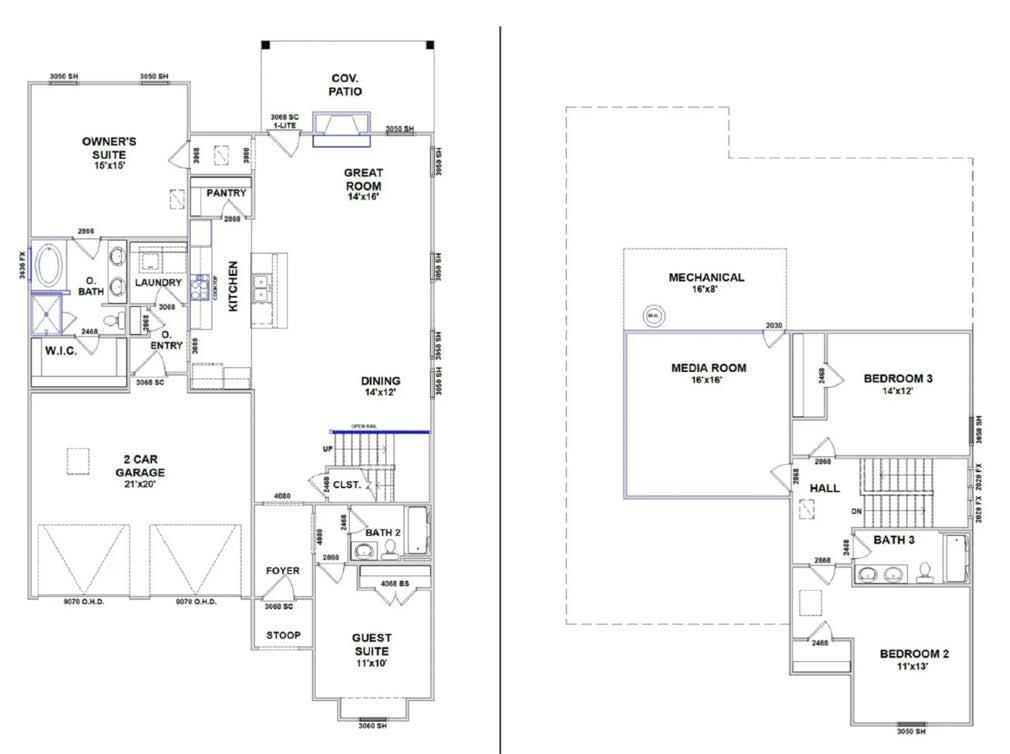

HOME FEATURES • Owner’s Suite & Guest Suite Downstairs The Cyprus First Floor Second Floor FOR MORE INFORMATION goodallonline@goodallhomes.com or 865-321-8302 ASK ABOUT OUR CURRENT INCENTIVES *New home prices, included features, and available locations are subject to change without notice. Stated dimensions and square footage are approximate. Artist renderings are concept only. Photos and videos may be of model homes. Craftsman Elevation Shown 3-4 BR 3 BA 2,541 SQ FT SCAN QR CODE TO SEE CURRENT AVAILABILITY
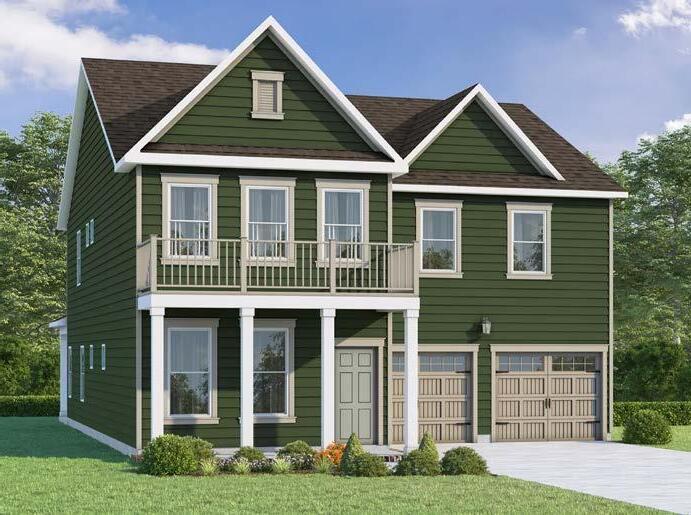


HOME FEATURES • Owner’s Suite Upstairs • Loft The Dogwood First Floor Second Floor FOR MORE INFORMATION goodallonline@goodallhomes.com or 865-321-8302 ASK ABOUT OUR CURRENT INCENTIVES *New home prices, included features, and available locations are subject to change without notice. Stated dimensions and square footage are approximate. Artist renderings are concept only. Photos and videos may be of model homes. Colonial Elevation Shown 4-5 BR 4 BA 2,592 - 2,946 SQ FT SCAN QR CODE TO SEE CURRENT AVAILABILITY


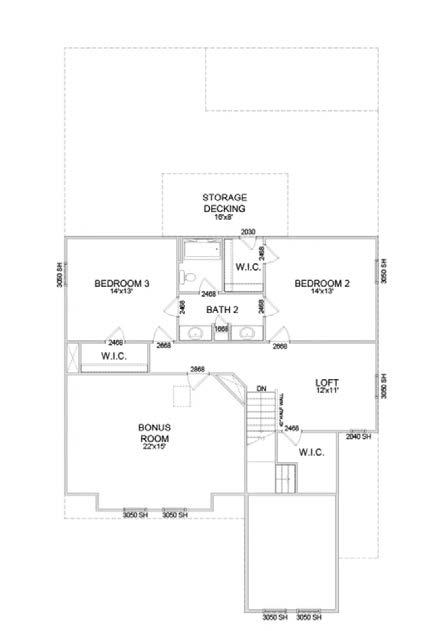

HOME FEATURES • Owner’s Suite Downstairs • Bonus Room + Loft The Hickory First Floor Second Floor FOR MORE INFORMATION goodallonline@goodallhomes.com or 865-321-8302 ASK ABOUT OUR CURRENT INCENTIVES *New home prices, included features, and available locations are subject to change without notice. Stated dimensions and square footage are approximate. Artist renderings are concept only. Photos and videos may be of model homes. Craftsman Elevation Shown 3-5 BR 2.5 - 4.5 BA 3,283 - 3,426 SQ FT SCAN QR CODE TO SEE CURRENT AVAILABILITY
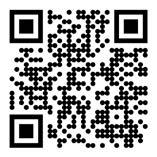
SALES CENTER 12728 Baltica Lane Farragut, TN 37934 DIRECTIONS
