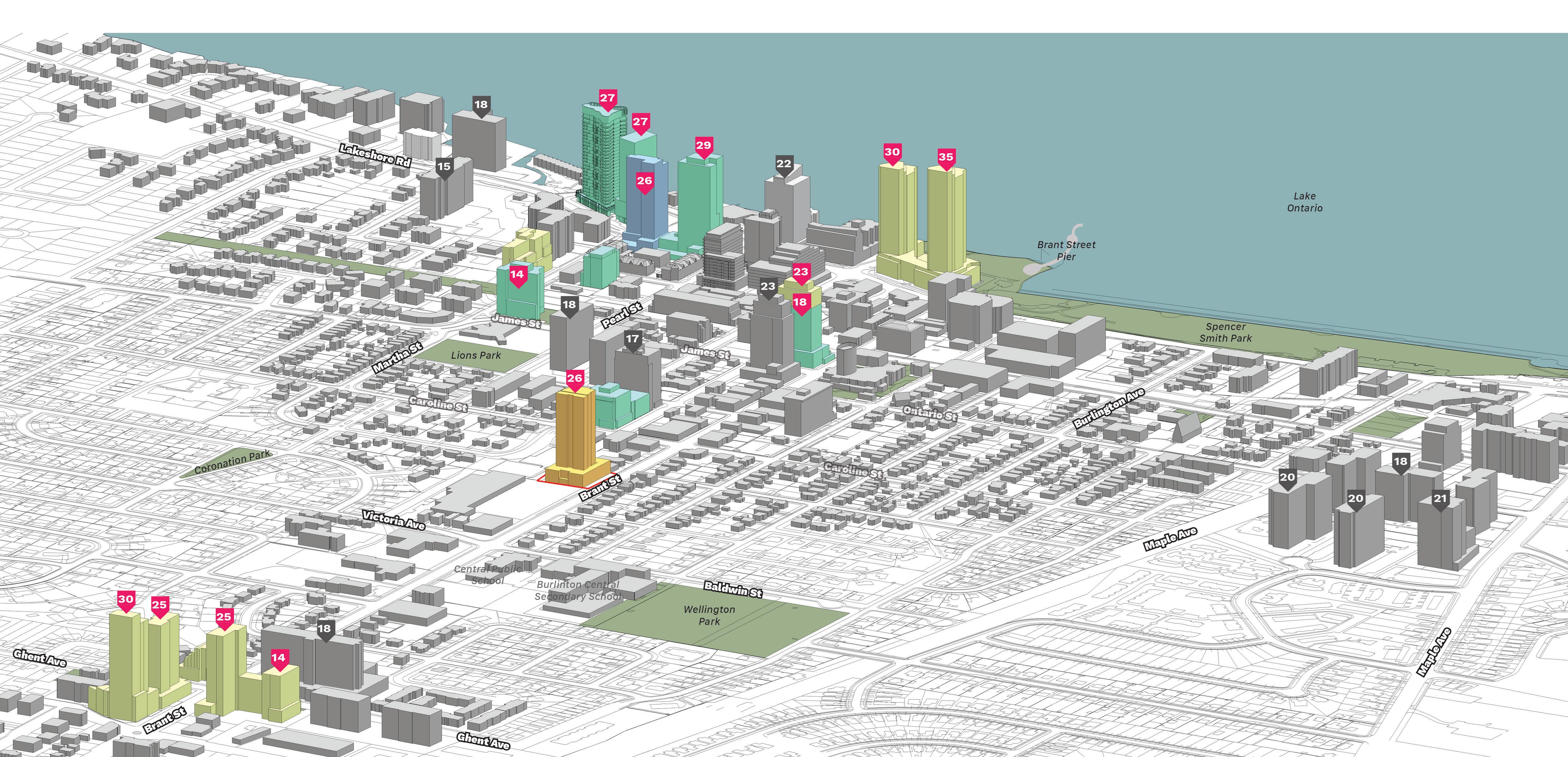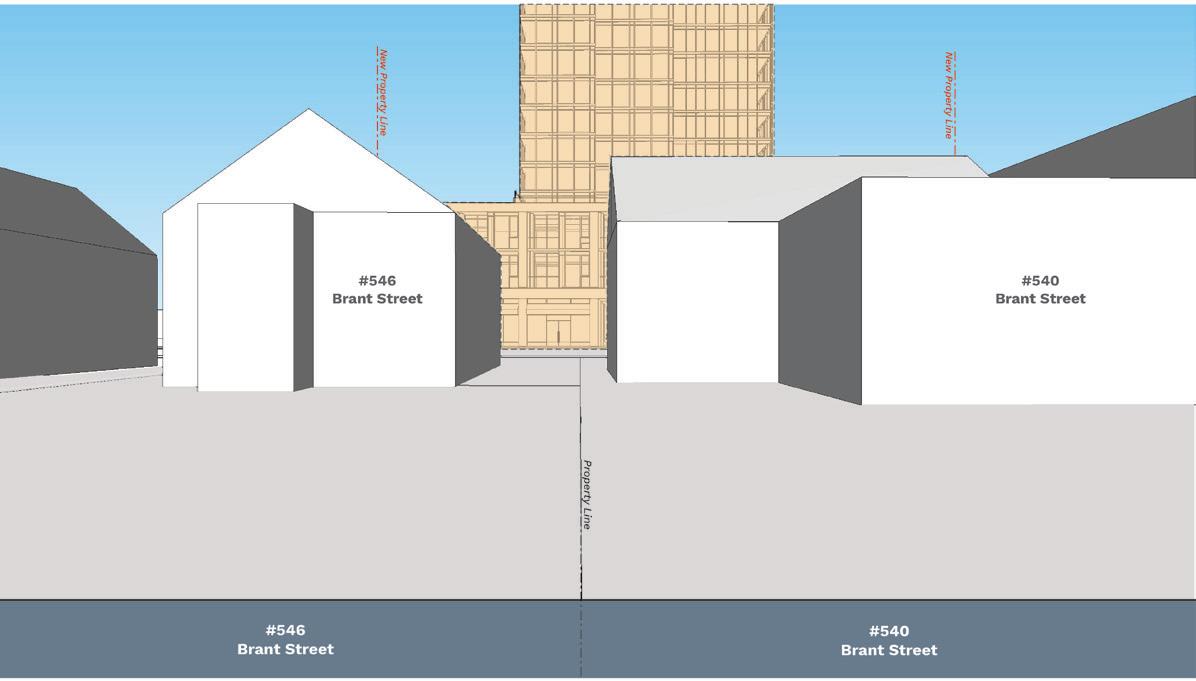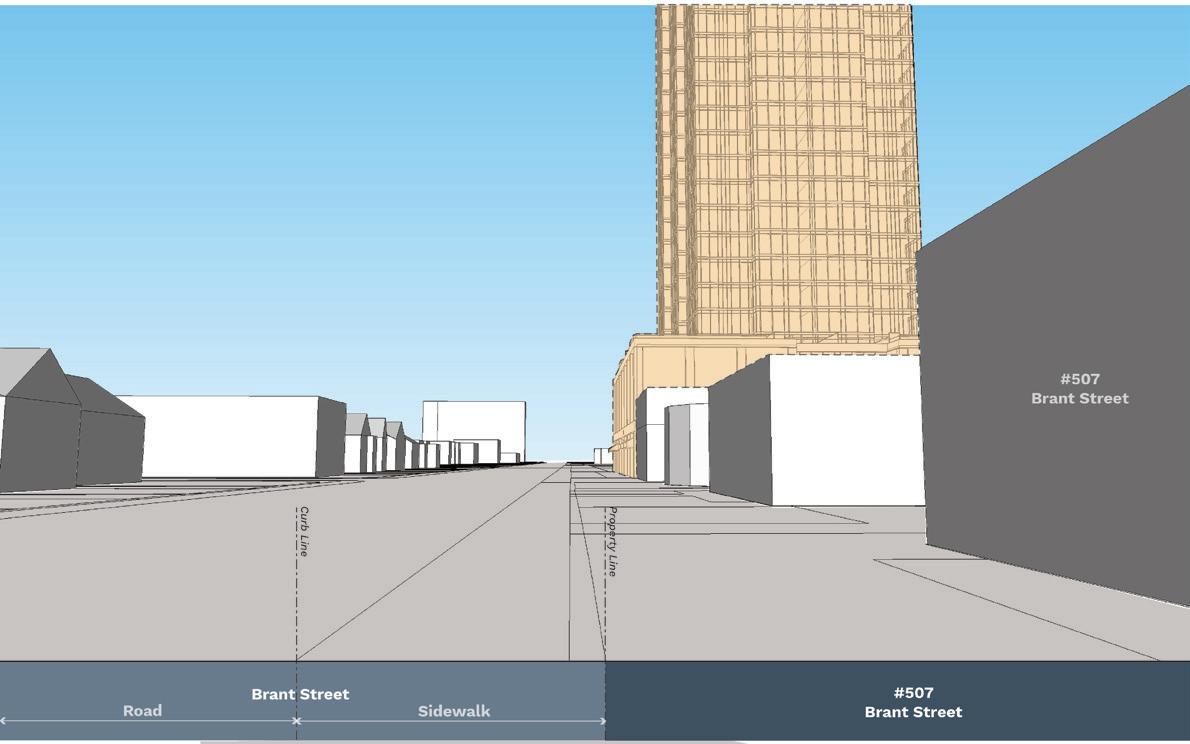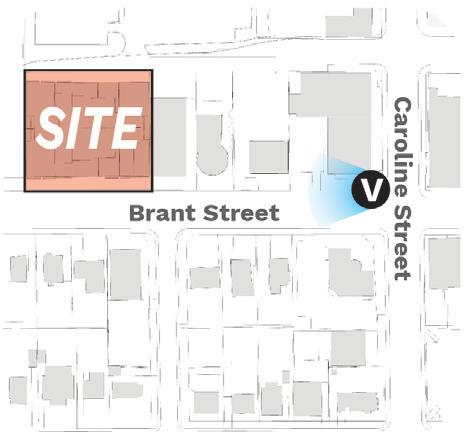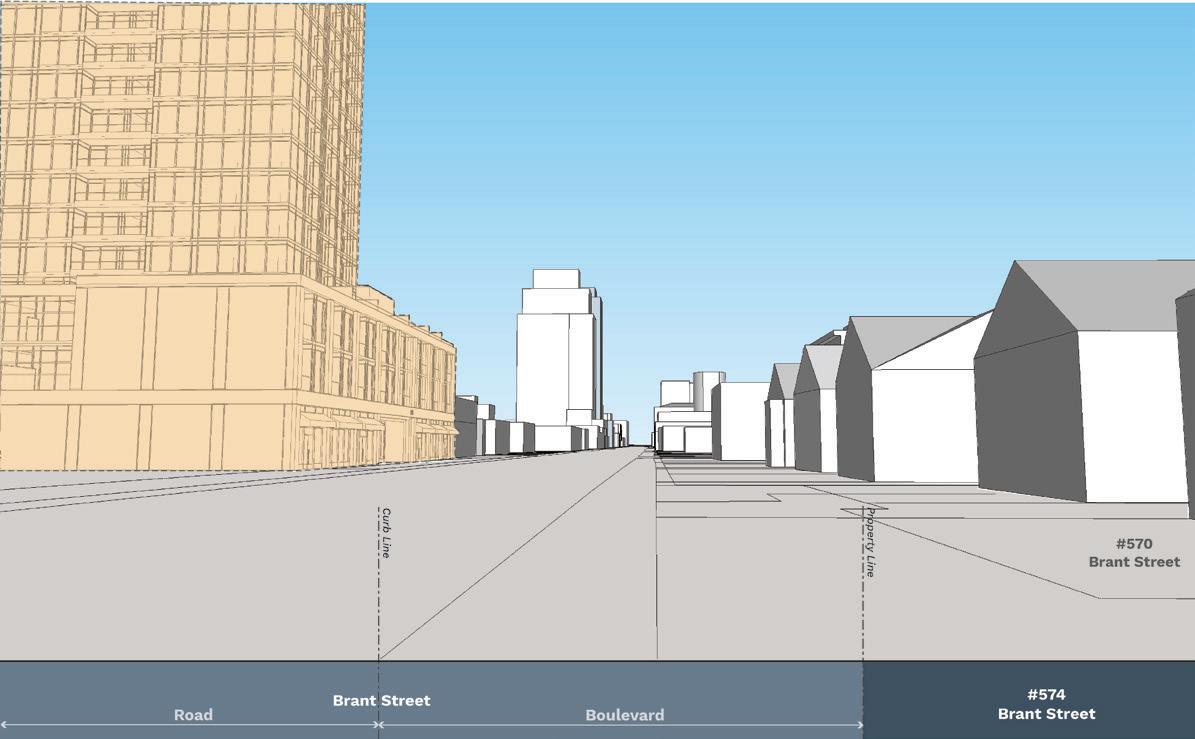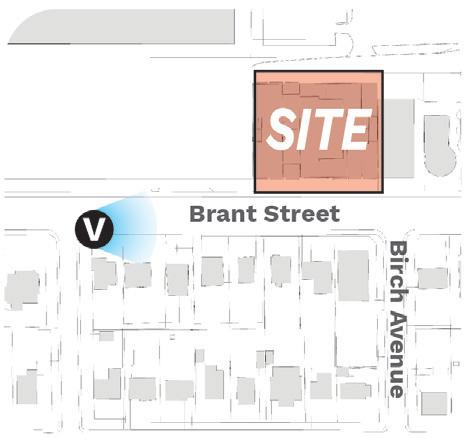URBAN DESIGN PORTFOLIO OF PROFESSIONAL WORKS
GOLI AMINI 2022-2023

Contribution to all the demonstrated professional projects are as below:
• The analysis of the design concept to support the urban design reports;
• Writing the urban deisgn report to analyze the existing and proposed condition;
• Creating analytical urban design figures to support the application materials in the relative planning and urban design reports;
• Coordination with the involved teams internally and externally; and
• Communicating and developing the ideas within the team.
Headford Lands, Richmond Hill, ON
Creating a strong sense of place with the introduction of a centrally located park, surrounded with a variety of building types and uses is the main objective of this Urban Design Brief.
• Block 1 contains two 6-storey buildings –connected by a 1-storey podium – that are intended for seniors’ residential living.
• Blocks 2 and 3 include medium density residential uses in the form of 3-storey rear lane townhouses.
• Block 4 introduces high density residential tall buildings ranging from 15- to 40-storeys.
• Block 5 comprises a new public park.
• Blocks 6 and 7 are illustrated as open space.
 Block 1
Block 2
Block 3
Block 4
Block 5
Block 6
Block 7
Ladnscape Plan by Cosburn Nauboris LTD.
Block 1
Block 2
Block 3
Block 4
Block 5
Block 6
Block 7
Ladnscape Plan by Cosburn Nauboris LTD.
• Ensure Permeable Connectivity
• Introduce Adequate Park and Open Space Opportunities
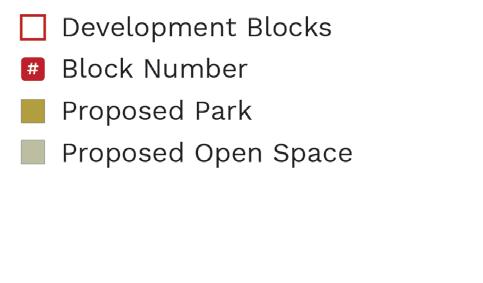
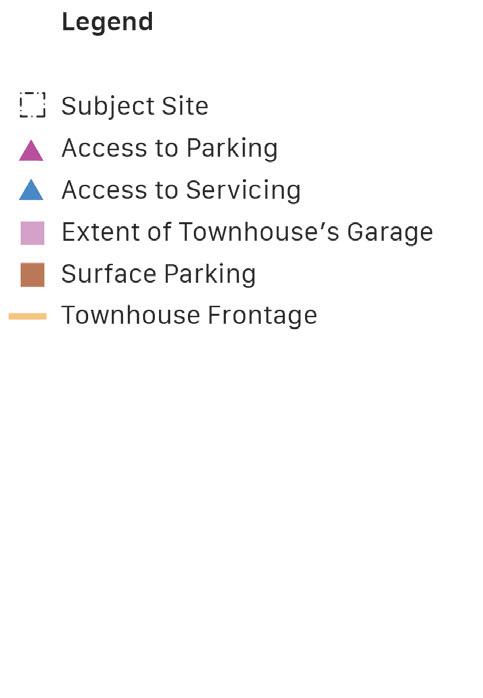



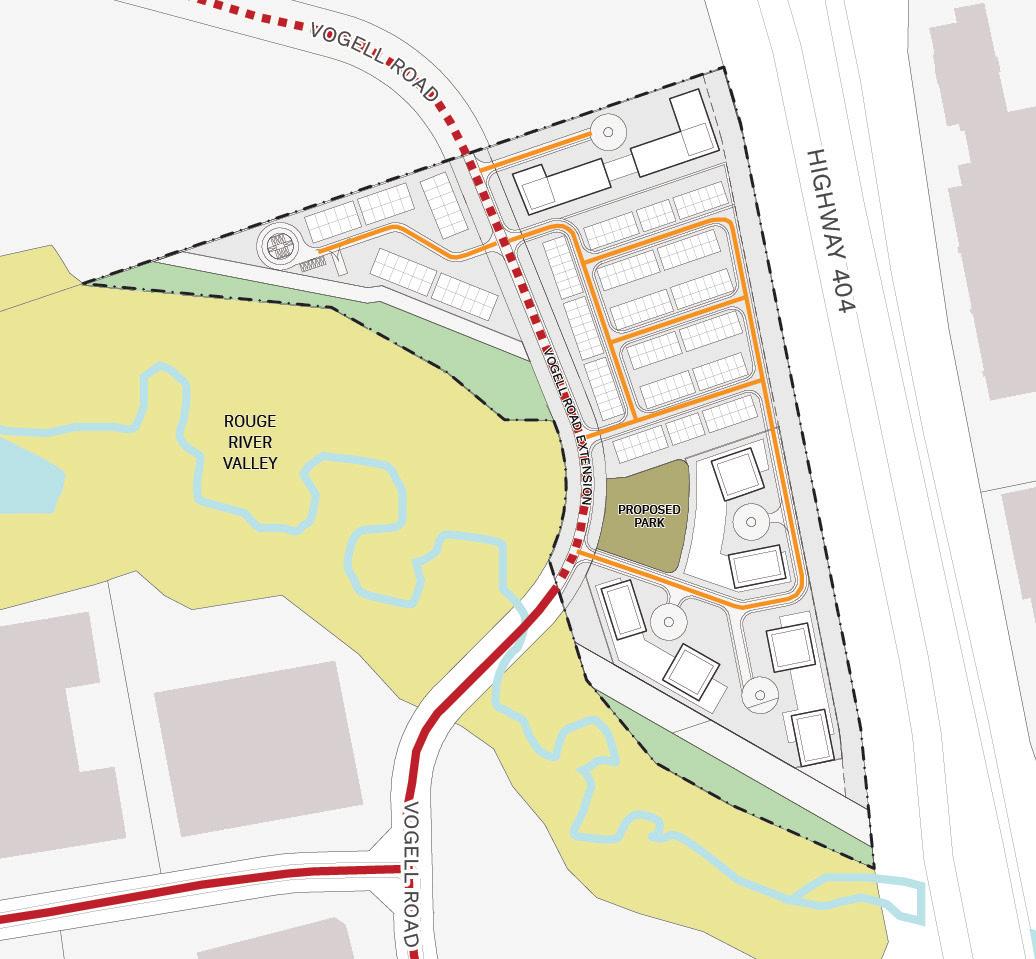
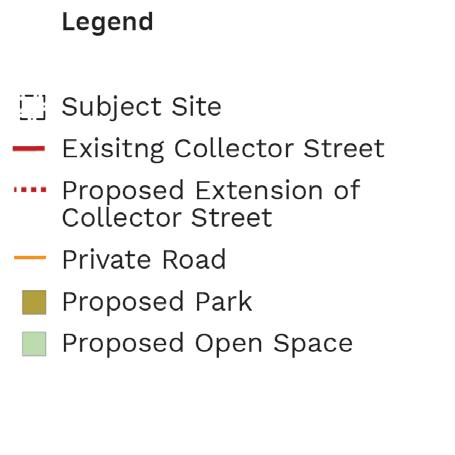
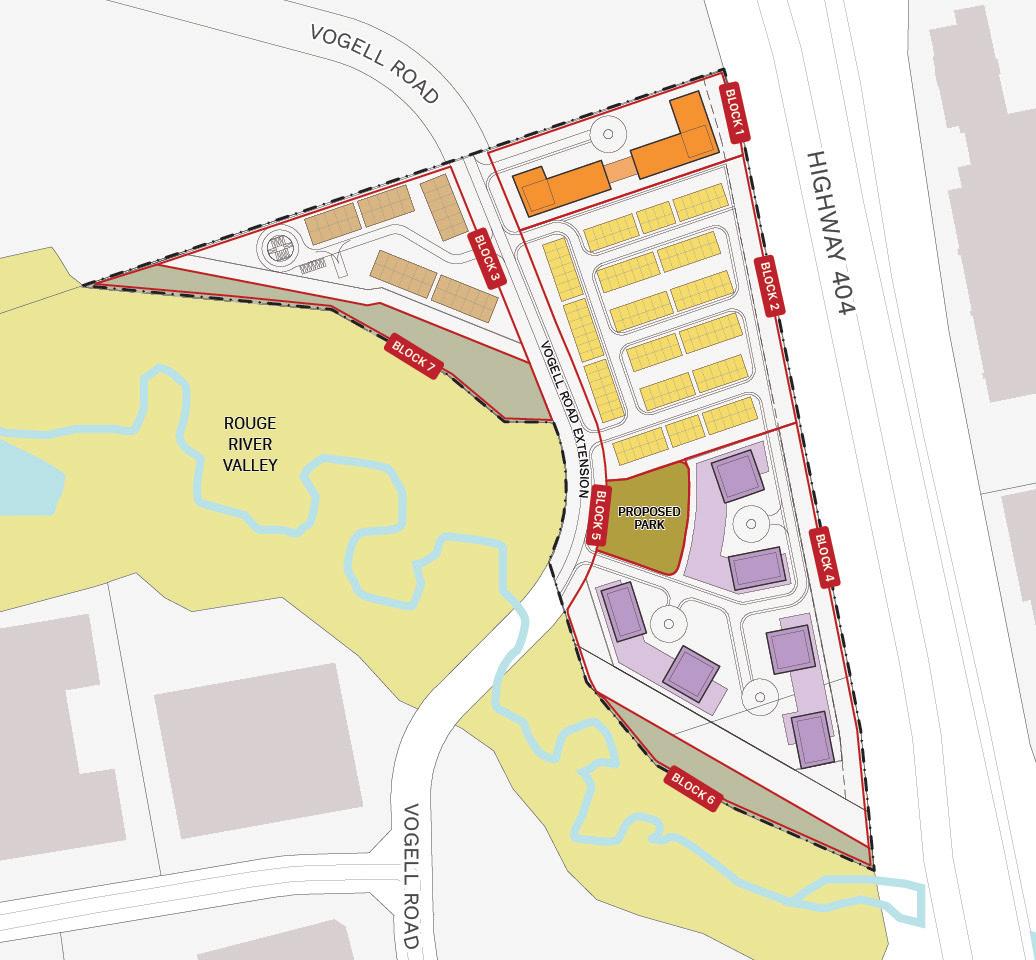
• Incorporate a Variety of Building Forms
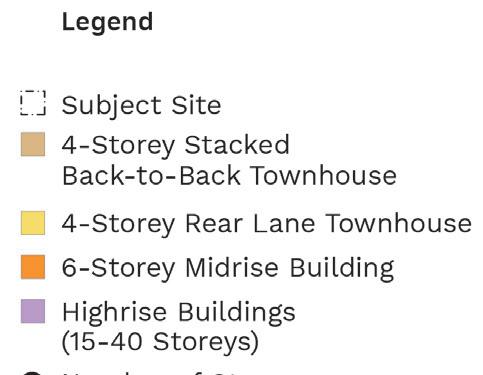
Main Street, Hamilton, ON
The revitalization of a vacant underutilized lot of a 2-storey brick building and large surface of parking lot with a visually attractive midrise building along a primary corridor that leads to the City’s Downtown core.
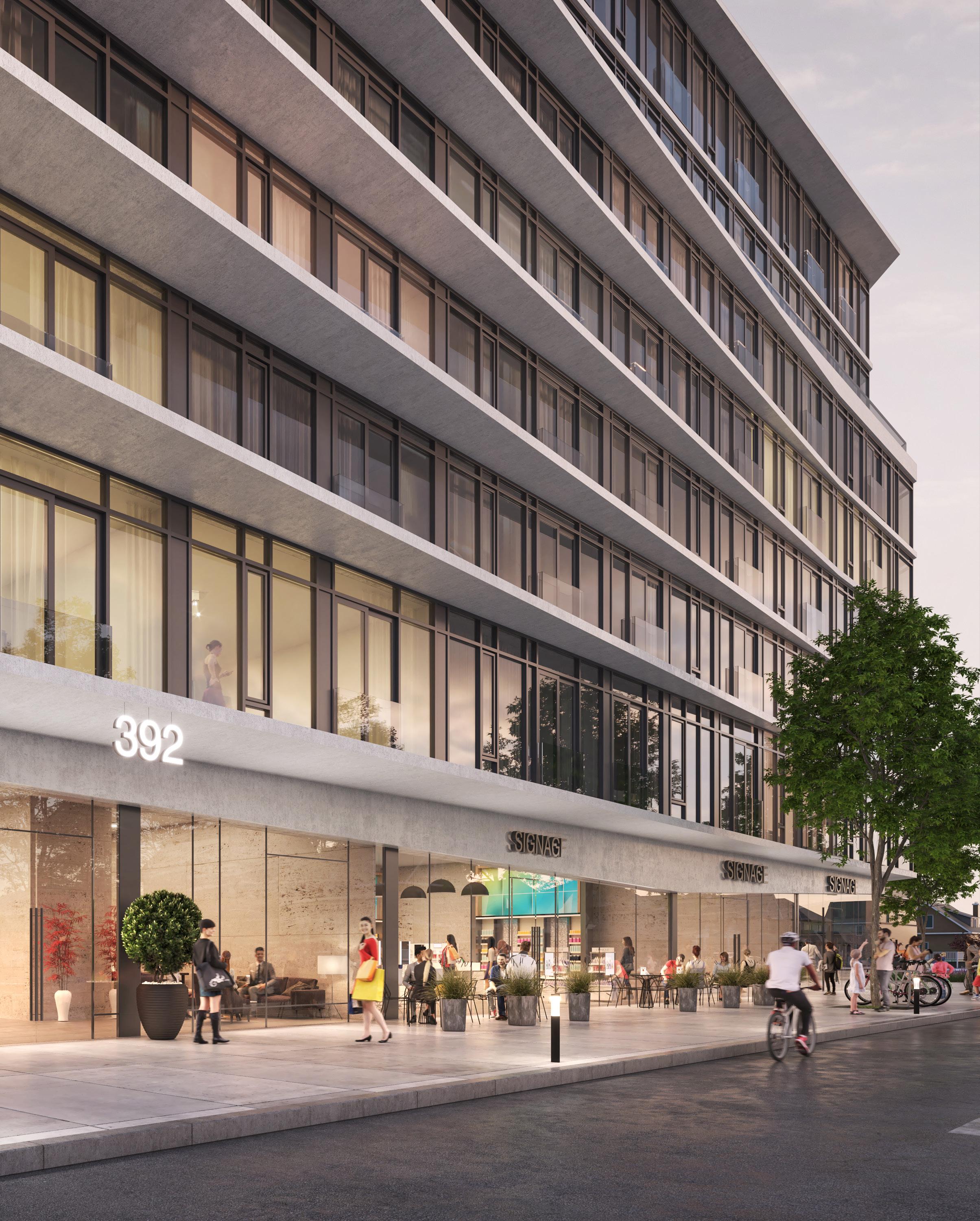
The goal of the development is to:
• Animate the streetscape with active uses at grade,
• Create a more vibrant and pedestrian-friendly environment,
• Contribute to the ongoing revitalization of one of the City’s corridors with an appropriate built form transition
Rendering by A&Architects Inc.
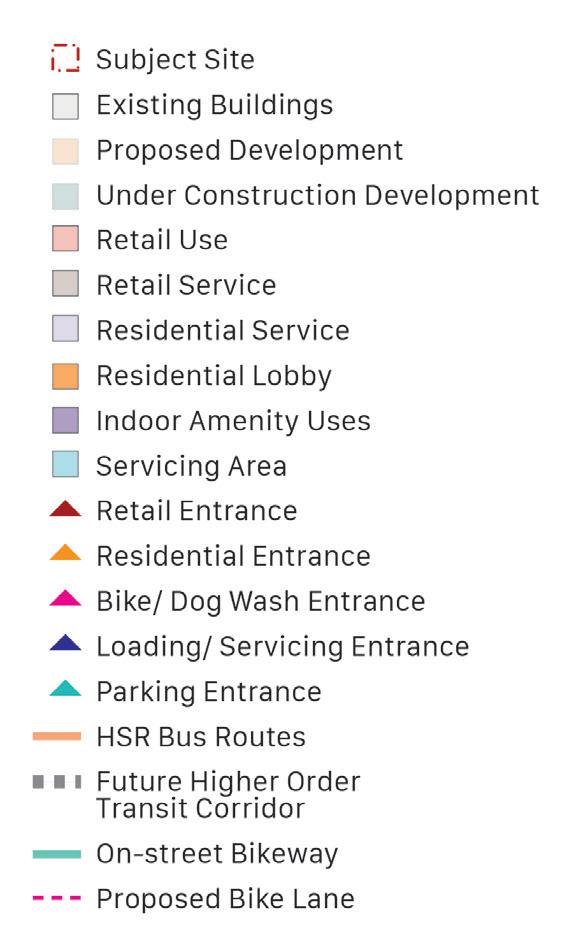
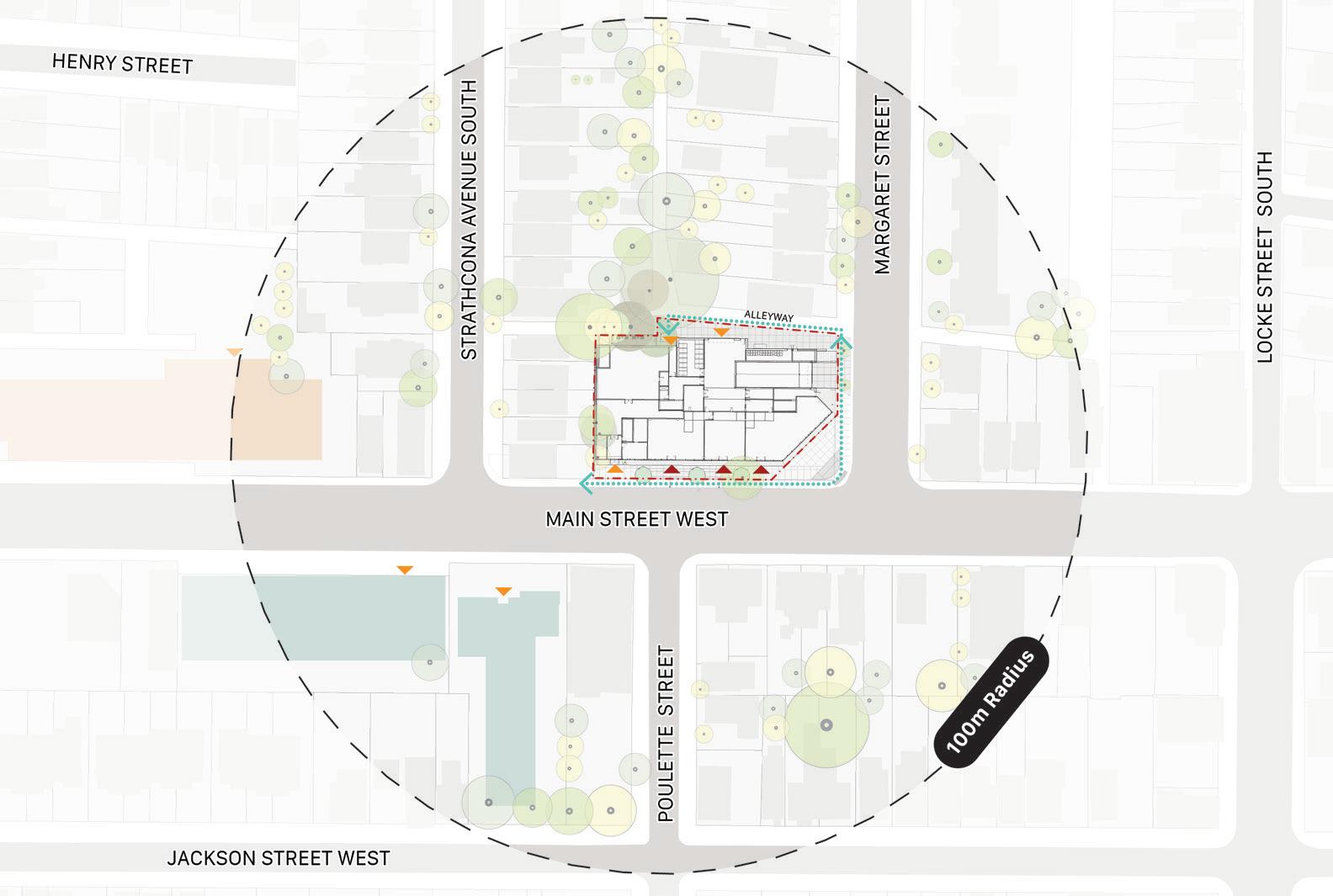
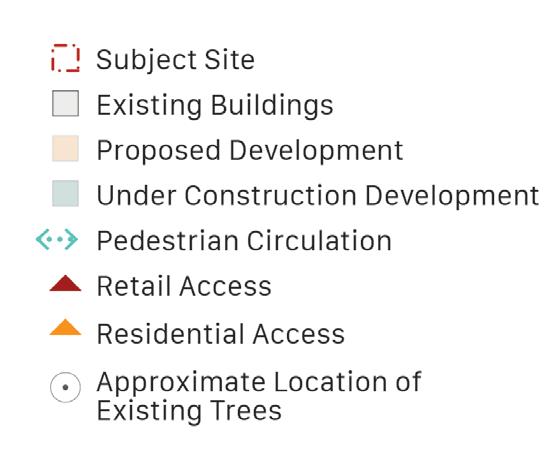

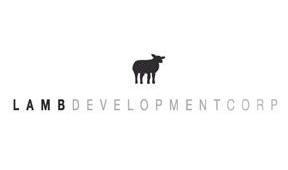

Brant Street, Burlington, ON
This OLT Approved project presents an opportunity to introduce a development that has a more positive relationship with and brings prominence and vitality to the streetscape and public realm along Brant Street, the city’s main street.
The demonstrated Exhibits seek to justify the appropriate height and form in the existing and planned context. Visual impact analysis exhibits are shown as part of this study.
