333 Bella Vista Avenue, Belvedere

Private and Gated Contemporay Renovation
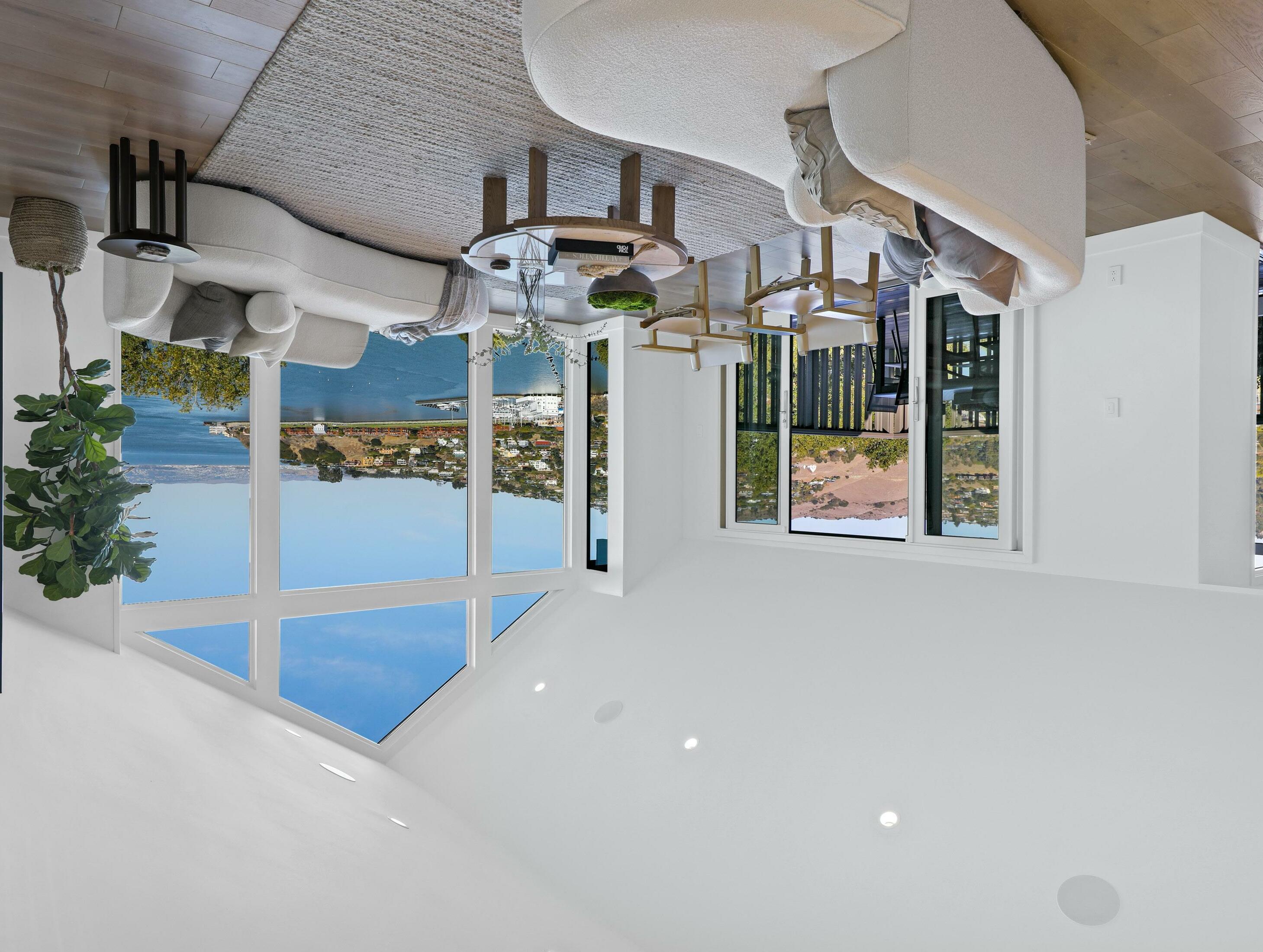
FEATURES: 4 BD | 4 BA | 3795 (+/-) sqft | 14,400 (+/-) sqft lot
• Behind the gate, perched at the top of a private driveway this virtually new contemporary masterpiece offers an elevated design aesthetic and state of the art smart home technology and security
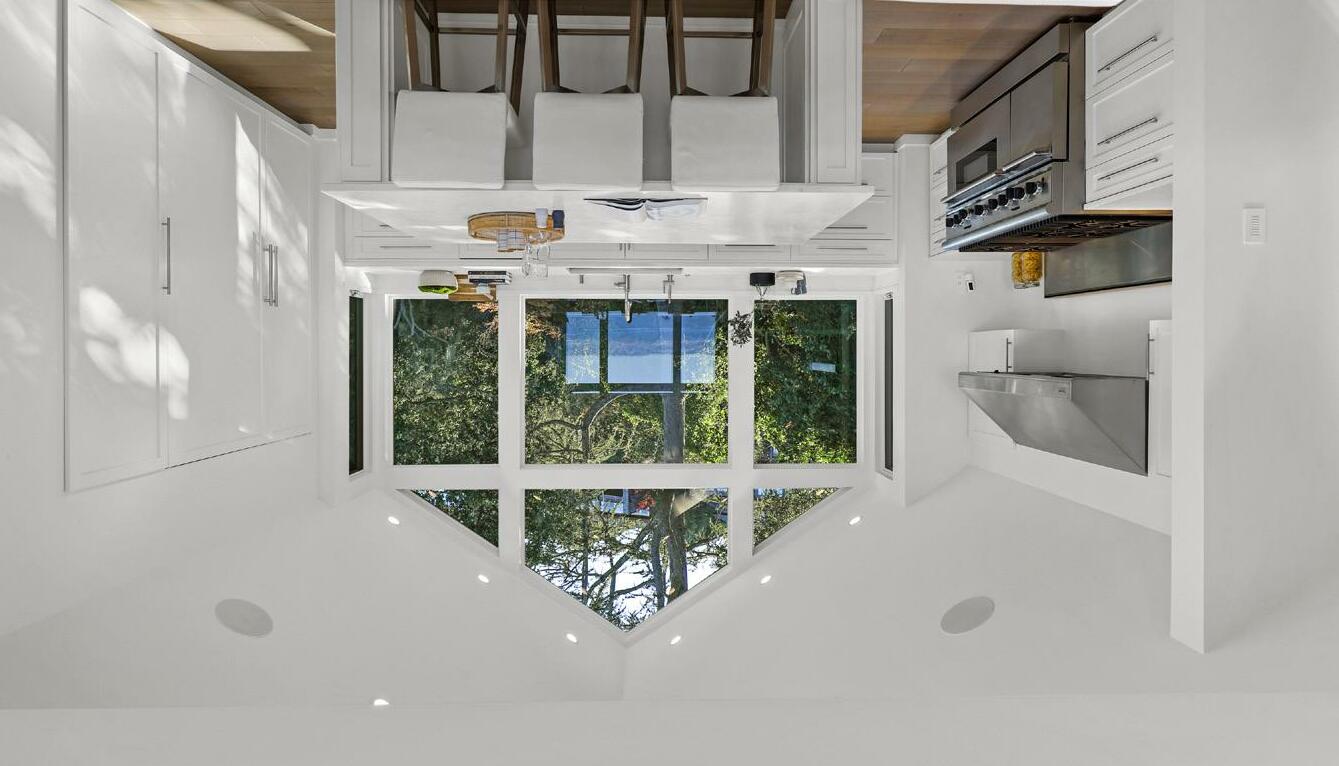
• An unparalleled setting with sweeping views of Angel Island, Raccoon Strait, Corinthian Island, Belvedere Lagoon, Tiburon and the East Bay
• Greeted by a dramatic foyer with soaring ceilings this trophy residence features a home theater, an office, a fitness room, wine cellar, and an allure that is unlike any other Belvedere residence


• Providing a luxury living experience, this home is equipped with all the modern amenities, some of which include Tesla solar with (2) Tesla power walls, (2) Tesla car chargers, Savant home automation, Luma surveillance cameras, professionally designed premium LED lighting with a Lutron automated lighting control system, integrated inceiling speakers, Wac landscape lighting, and business grade WiFi
• The crown jewel of the outdoors is the spacious entertainment terrace with spectacular views, a fire pit, and a hot tub conveniently located off the main level; the flat and sunny premium synthetic lawn (or possible pool site) is surrounded by beautifully manicured landscaping
• The sophisticated living room was thoughtfully designed with floor-to-ceiling view windows anchoring the room, perfectly framing Raccoon Strait, Angel Island, and Corinthian Island, featuring a stunning Valor linear gas fireplace, vaulted ceilings, and opens to the Batu dining deck with (3) Infratech heaters
• The chef’s kitchen is outfitted with vaulted ceilings, white ArcusStone countertops, center island with seating for three, breakfast bar with seating for three seamlessly connecting to the living room overlooking the water, top of the line fixtures, two pantry closets, and high end appliances; a Subzero refrigerator, freezer and wine cooler, Thermador professional 6 burner gas range, griddle, ovens and hood, Miele dishwasher and Sharp microwave drawer
• Ideal for hosting intimate dinners or large gatherings, the formal dining room seamlessly flows to an adjoining heated dining deck and a separate grill deck
• Two guest bedrooms, two full bathrooms and the home theater are located on the main level
• The home theater gives one the ultimate movie theater experience with a large Sony Oled screen, surround sound with (7) in-ceiling and in-wall speakers, sub woofer and sound proofing
• On the upper level the expansive primary suite rivals a 5-star hotel and showcases panoramic views, vaulted ceilings, a sitting area with linear gas fireplace, view balcony, inviting terrace, and a private office (or potential nursery); the spa like primary bathroom features a freestanding soaking bathtub with views, custom floating dual vanity with Kohler vessel sinks, oversized stall shower with dual shower heads and Italian porcelain tile, private water closet and a large walk in-closet
• The lower level of the residence features a guest suite, wine cellar, laundry room with kitchenette, and access to the garage
• The guest suite with a separate entry is perfect for an au pair, in-laws, and guests featuring a heated and roofed outdoor living space ideal for lounging and enjoying the spectacular views
• Laundry room with a Maytag stackable washer and dryer, a wash sink, built-in cabinetry, under counter refrigerator, and built-in microwave convection oven
• 2 car attached garage with (2) Tesla car chargers and an adjacent fitness room or a great workshop; ample off street guest parking for multiple vehicles

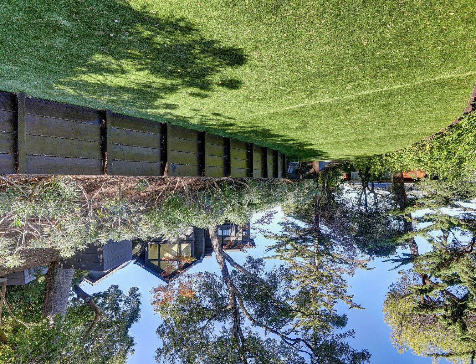
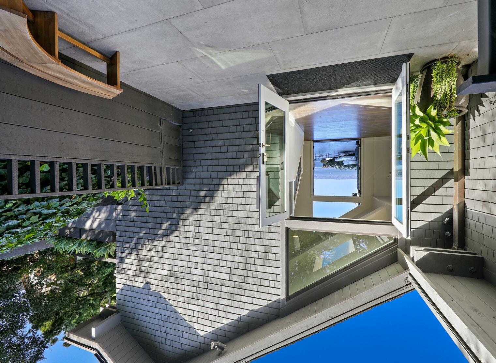
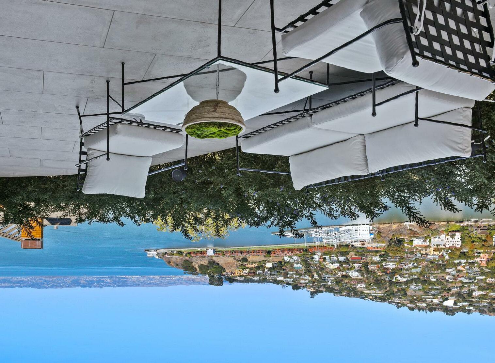
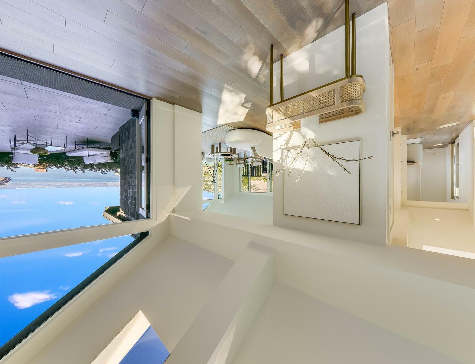
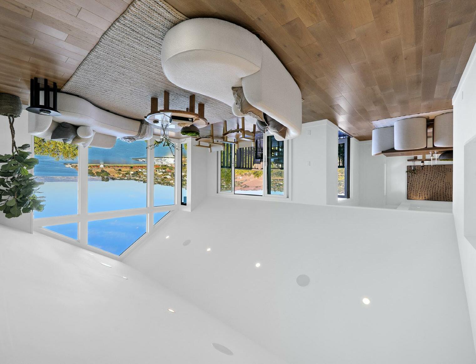
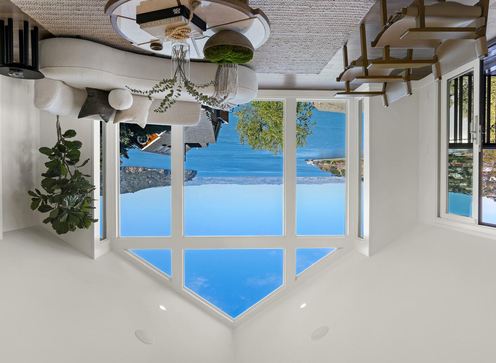

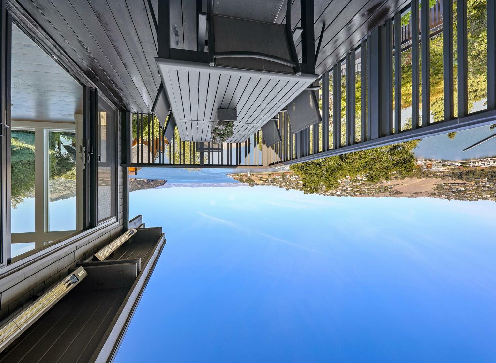
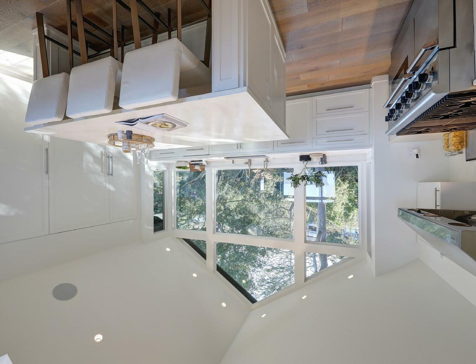
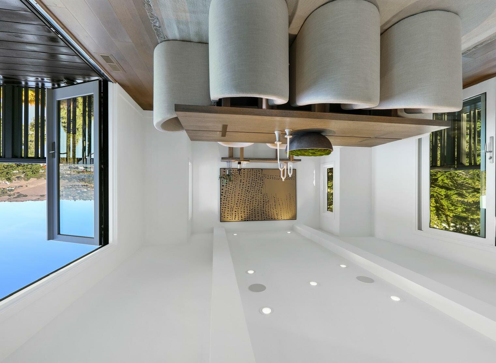

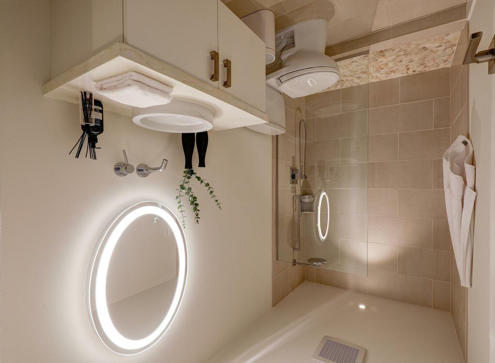
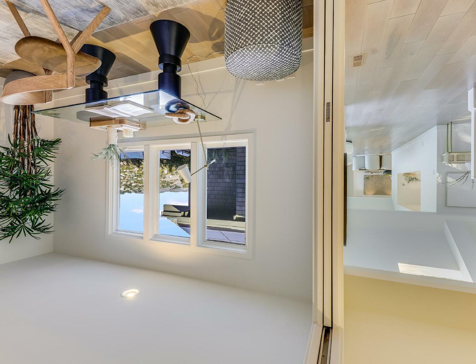
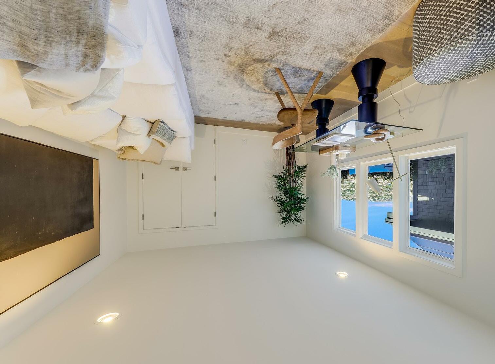
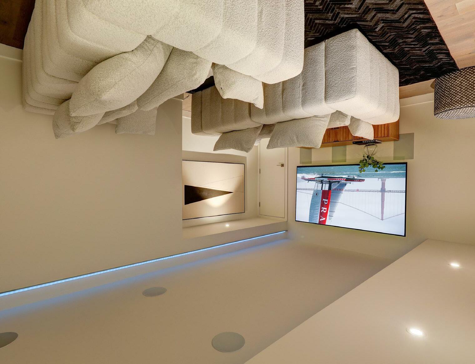
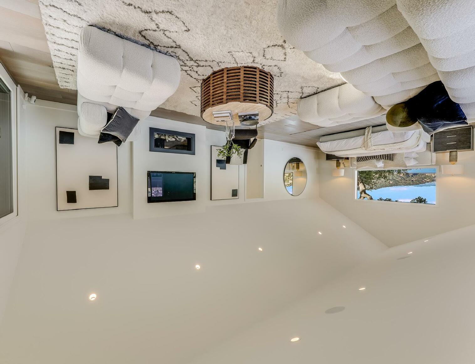

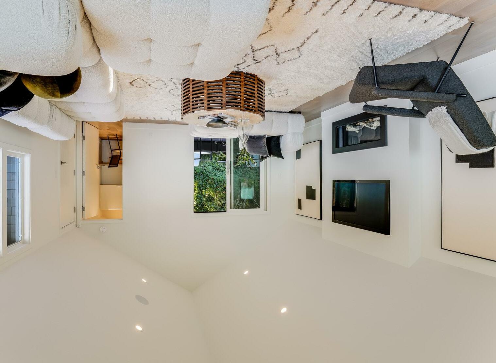
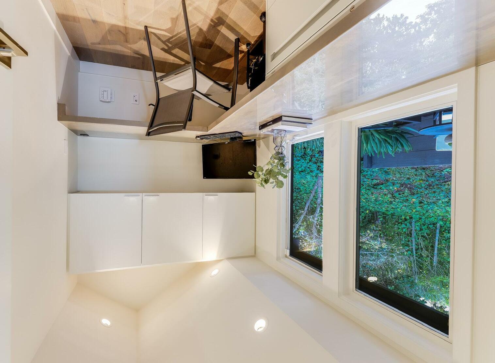
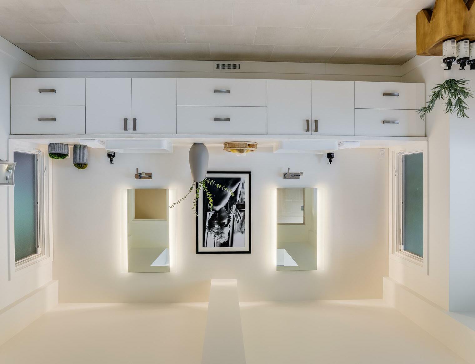
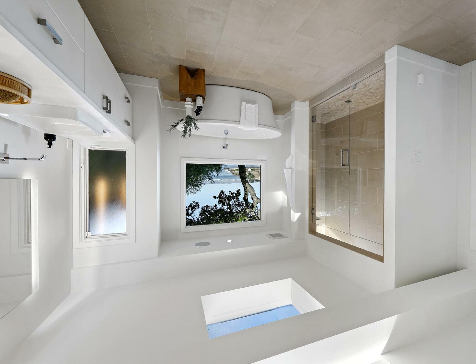
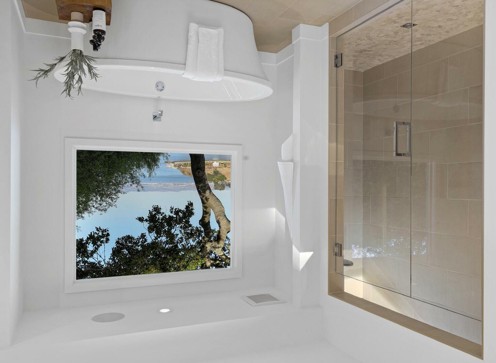
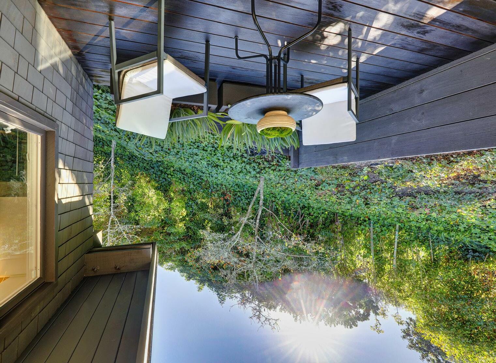
The Gardens
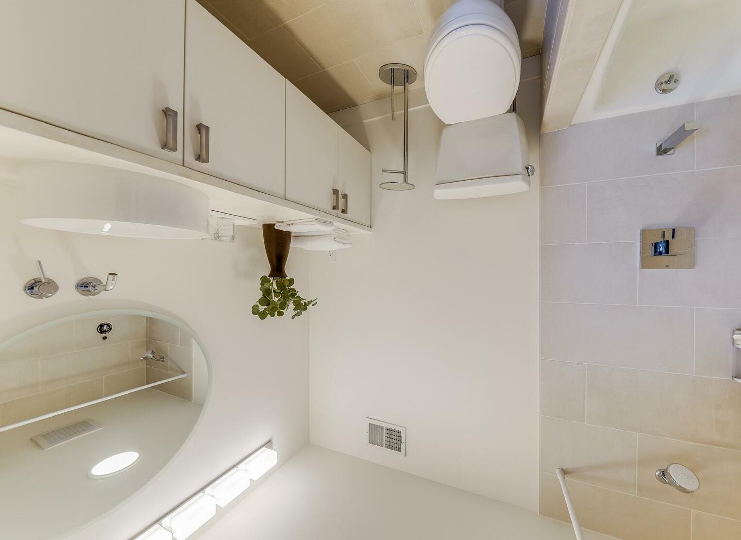

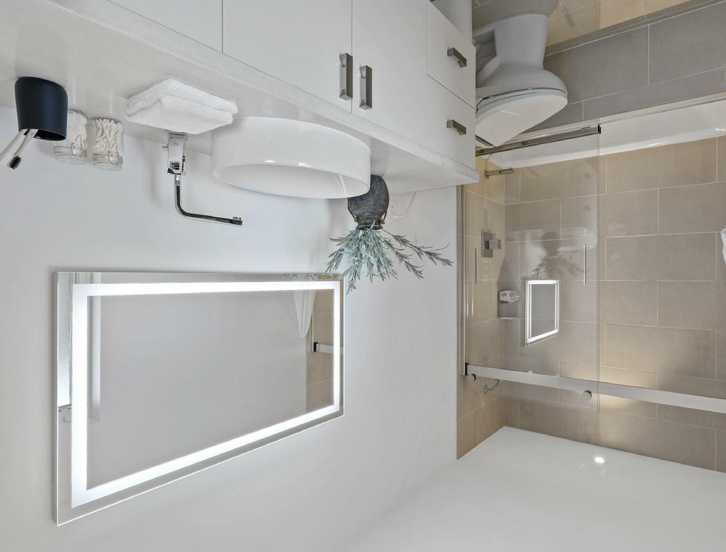
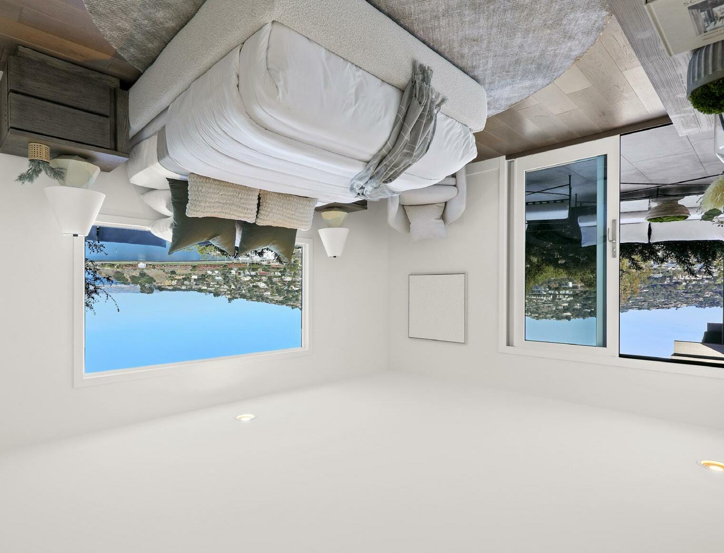
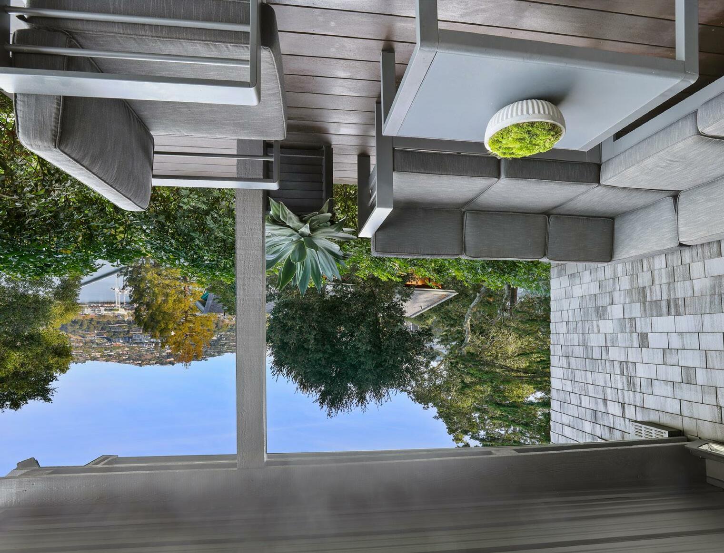
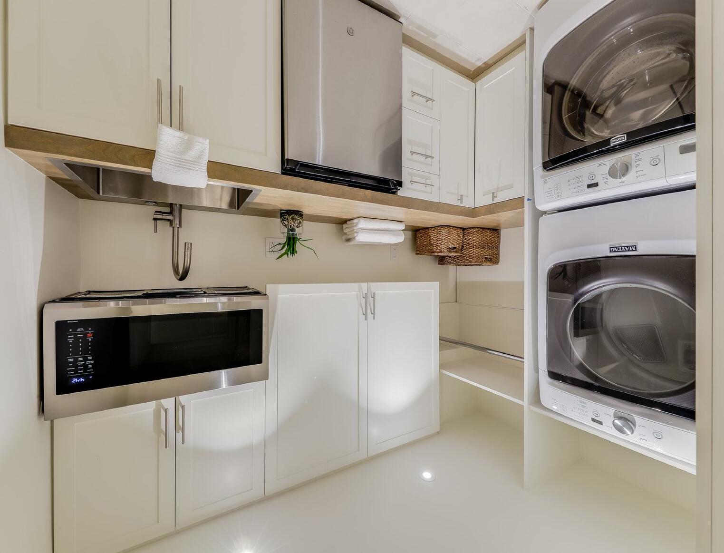
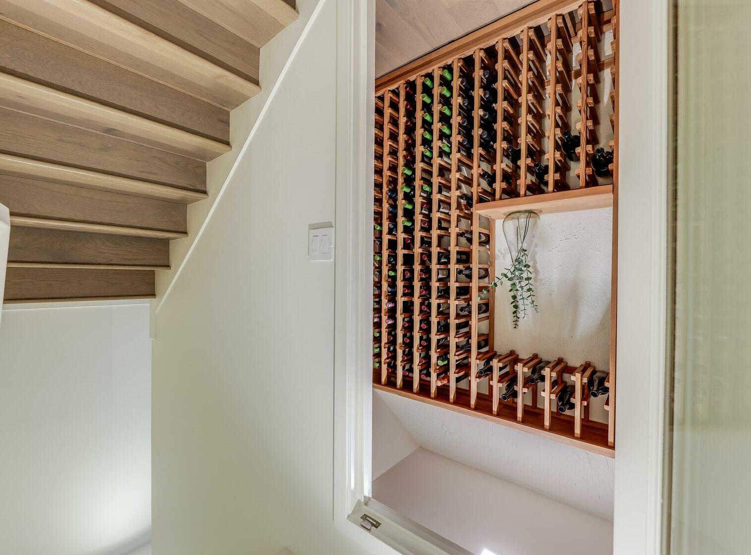
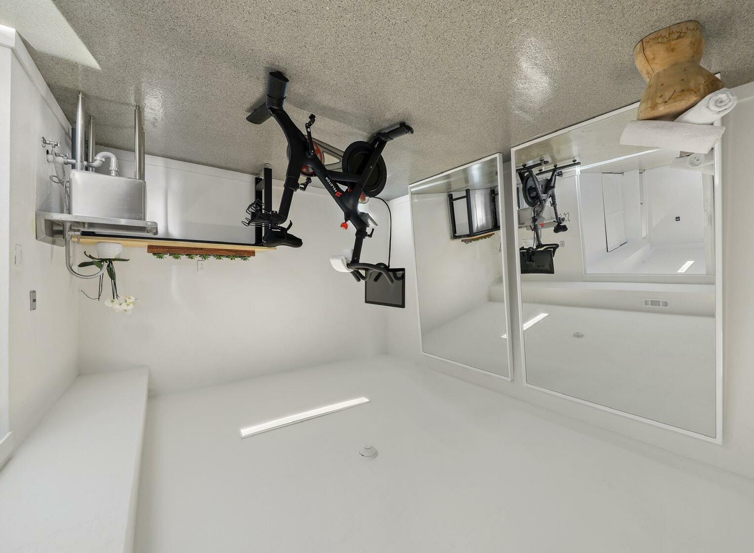
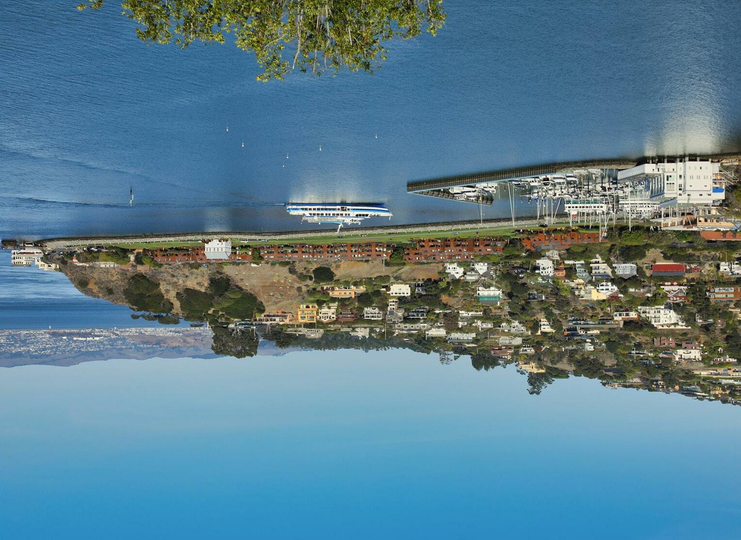


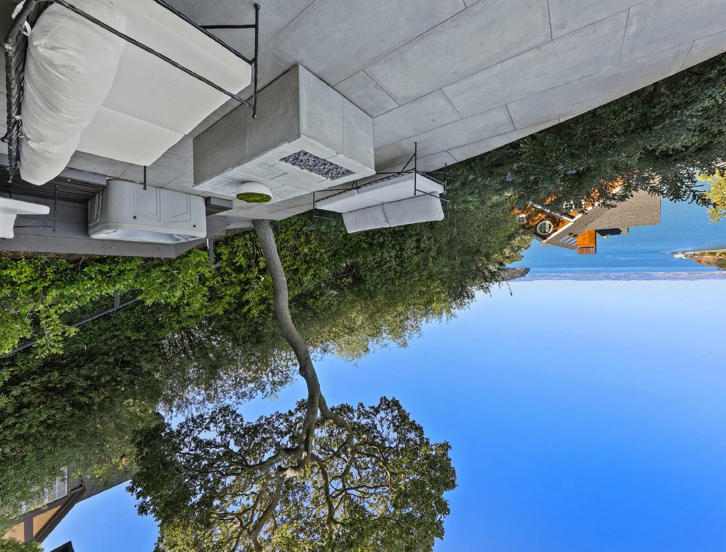
Additional Features and Improvements:
• TESLA - Solar (8.5KW) with 2 power walls and 2 car chargers
• SAVANT - current state of the art home automation system with mobile phone control:
lights, cameras, audio, video, temperature control, outdoor heaters
• LUMA infrared surveillance cameras (8) surrounding the property
• LUTRON Radio RA light switches, LUTRON outlets and LUTRON screwless switch/outlet plates (throughout the house)
• NETWORK - top of the line business grade network with 5 Wi-Fi hubs inside and outside
• MARVIN windows & exterior doors throughout most of the residence
• SUBZERO refrigerator, freezer, wine cooler
• THERMADOR professional gas range and hood (existing)
• MIELE dishwasher
• GROHE plumbing fixtures
• NORA Lighting “Comfort Dim” LED (throughout the house)
• ALLOYLED strip lighting (home theater & master office)
• SONNEMEN/HINKLEY exterior lighting
• WAC landscape lighting
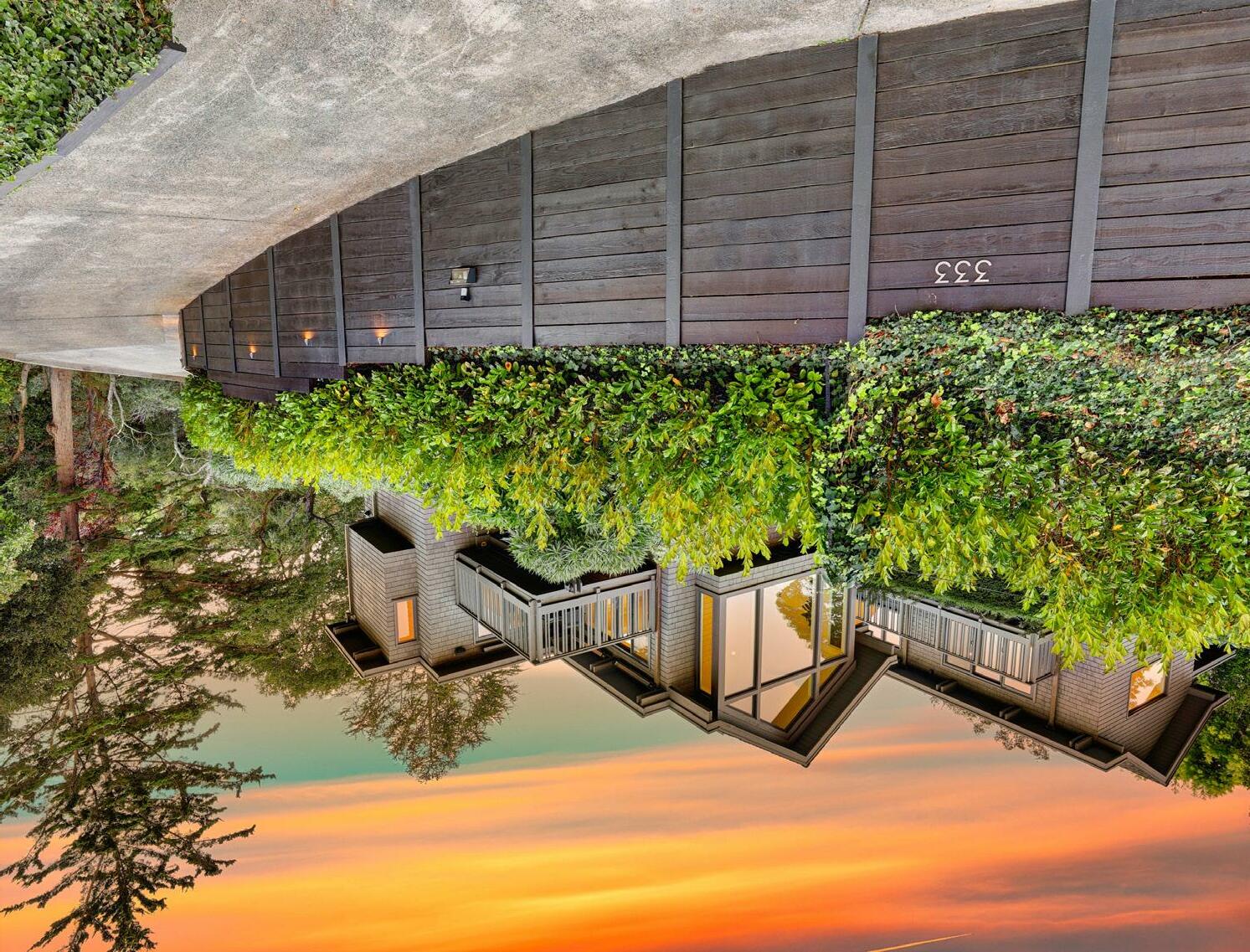
• EPISODE Architectural in-ceiling/wall speakers (4) living room, (2) dining room, (2) kitchen, (8) theater, (5) master bedroom
• SONOS - Individually zoned music throughout the property inside and outside

• VALOR linear natural gas fireplaces (living room & master bedroom)
• INFRATECH infrared outdoor heaters (dining deck (3) & au pair/guest suite deck (1))
• NORTHWEST Modern Classic garage door with glass panels
• LIFTMASTER driveway gate and garage door
• DRIVEWAY GATE - custom
• ROOF - New GAF TIMBERLINE ULTRA 40 year composition shingle roof (2018)
• FURNACE - ICP zoned gas furnace
• NAVIEN instant hot water heater
• ITALIAN large scale porcelain tile - inside (all bathrooms and lower laundry/kitchen); outside (west entry stairs/patio, east view entertainment patio)
• RUSSIAN oak wide plank hardwood floors (throughout the house)
• BALDWIN door hardware (throughout the house)
• SKYLIGHTS - all new skylights (8) kitchen (2), entry (2), master bath/toilet/closet (4)
• DRYWALL - level 5
• CABINETS - all new custom cabinetry throughout the house
• COUNTERTOPS - all new custom ArcusStone countertops throughout the house
• INTERIOR DOORS - solid core
• ELECTRICAL PANELS - 400 AMP main panel plus (1) 200 AMP subpanel & (1) 100 AMP subpanel
• RAINBIRD - all new irrigation
• DRAINAGE - all new
• DECKS - all new (5 total) IPE/BATU tropical wood & redwood: dining/living room (2), master bedroom (2), lower au pair/guest suite (1)
• SQUARE FOOTAGE - increased living area by 286.5 sq ft (converted 2 existing storage rooms to in-home theater & laundry/kitchen)
• BENJAMIN MOORE premium paint (throughout the house, inside and outside)

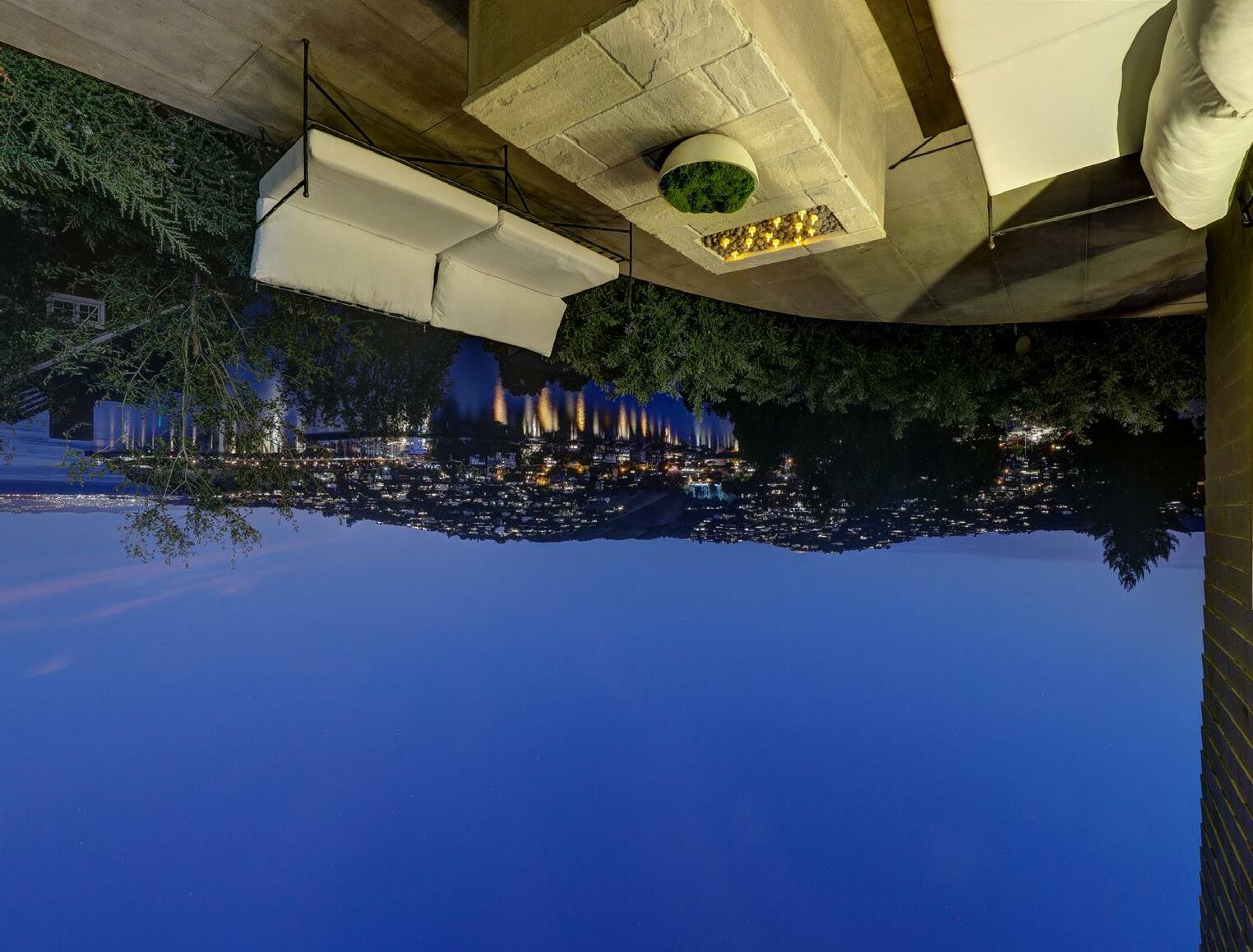

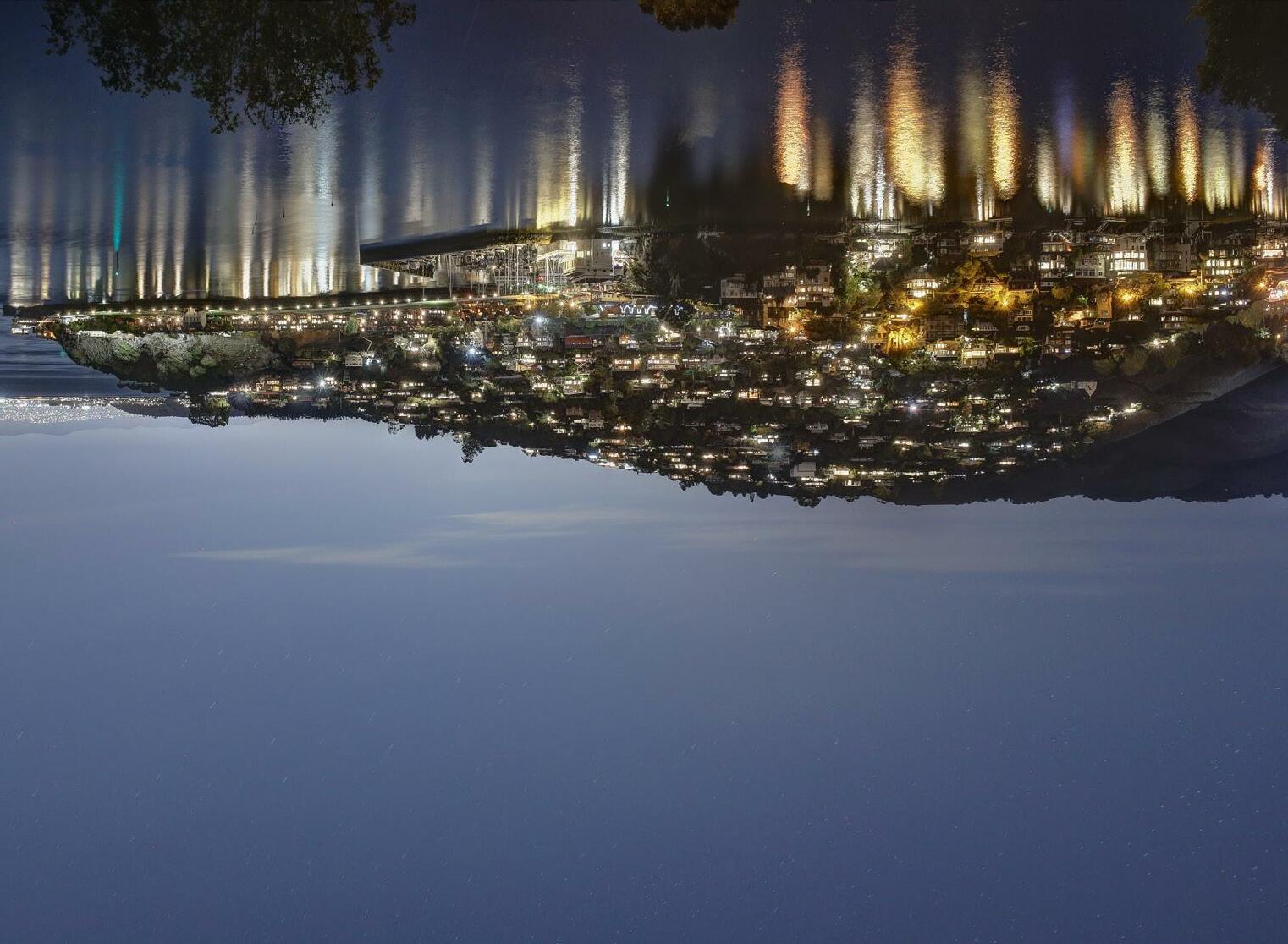
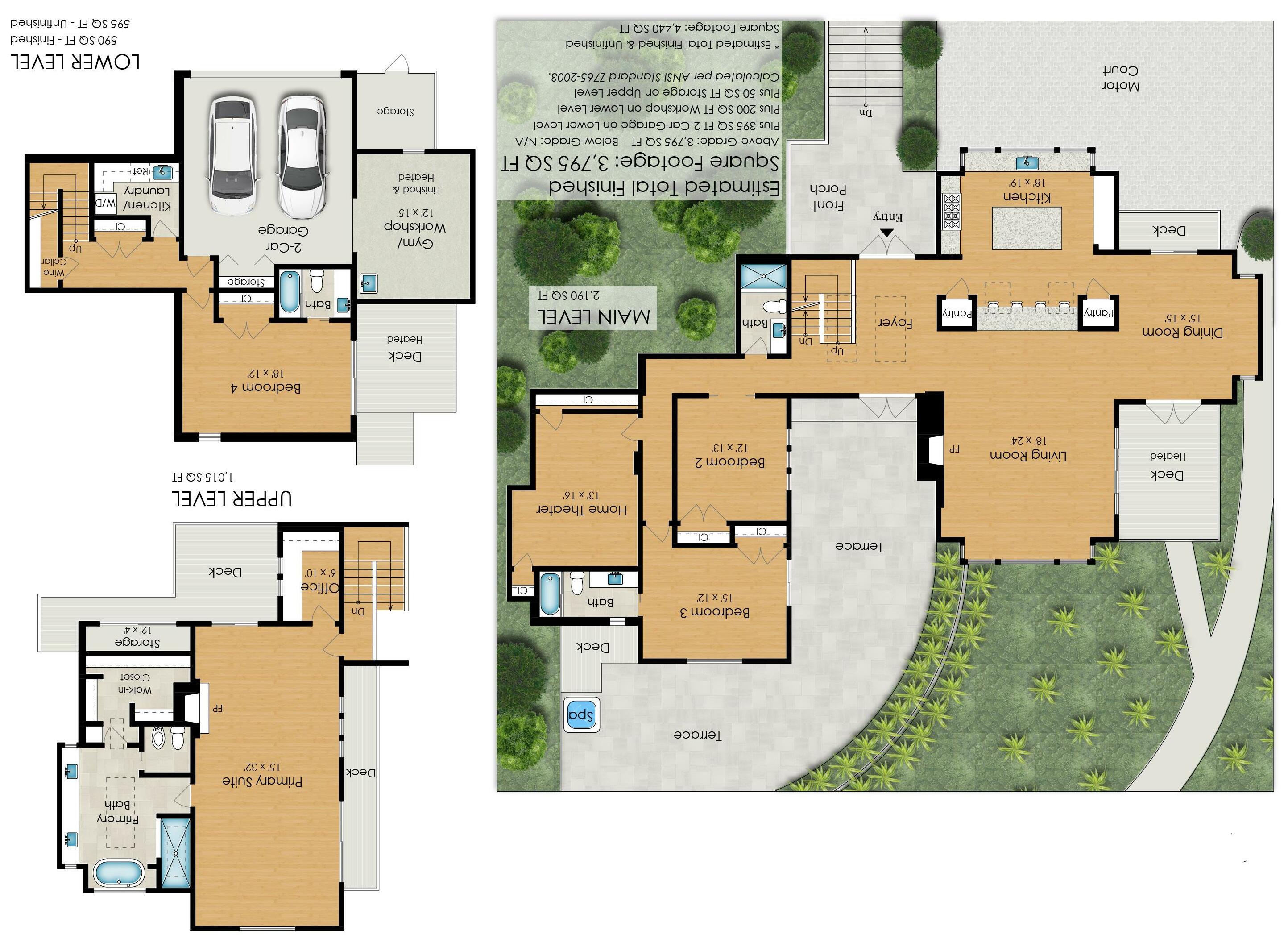
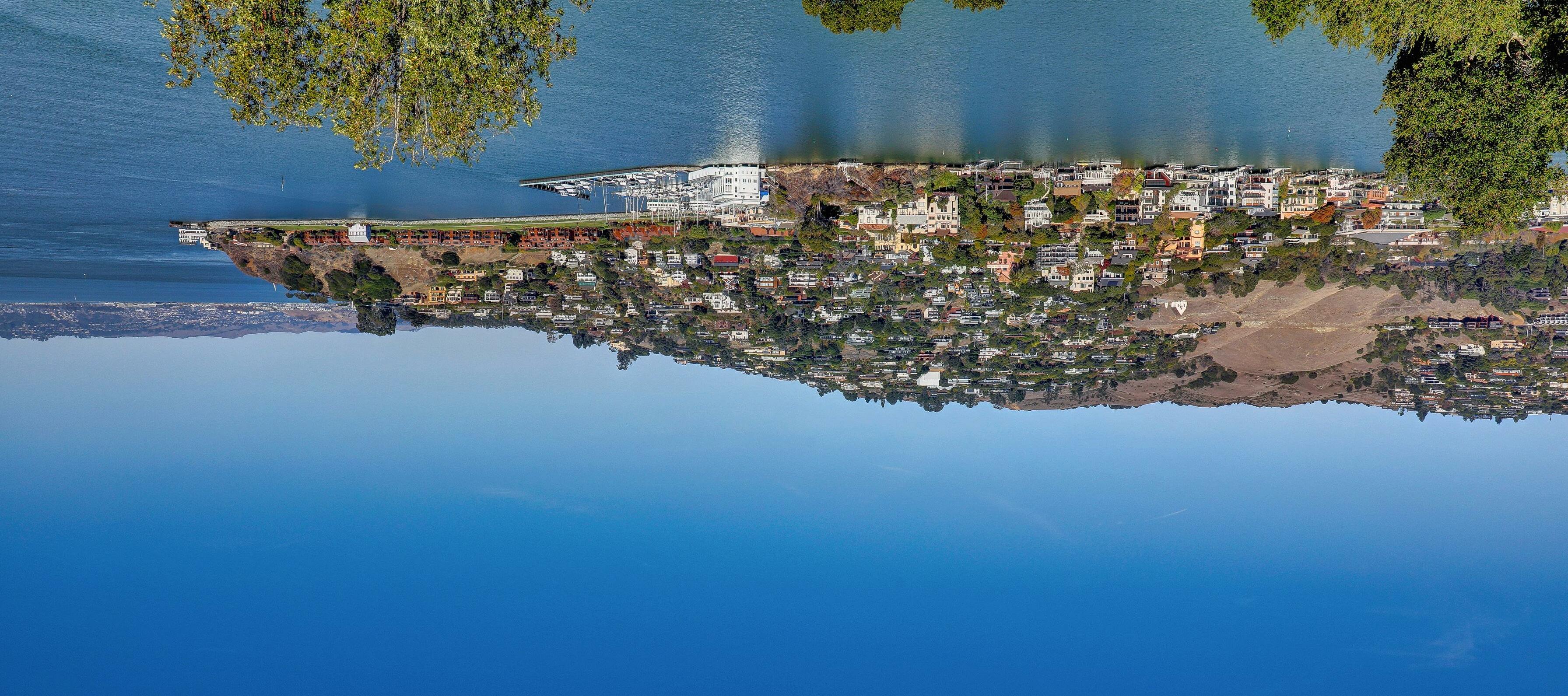
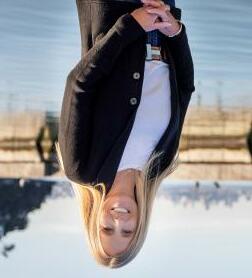
333BellaVista.com | $6,877,000 The residence was originally built in 1983 by notable Belvedere Architect/Builder Dan Gale as his private residence. In 2018-2019 the current owners thoughtfully renovated the home to what it is today, reflecting a forward-thinking design approach offering clean lines and quality craftsmanship, sure to appeal to the most discerning buyer. Truly a one-of-a-kind residence in a highly desirable location close to the Belvedere Island pathways, Belvedere Park, waterfront pathways, local schools, and the San Francisco and Angel Island ferry service. Just minutes away from downtown Tiburon’s trendy new restaurants and shops including the new Michael Mina Bungalow Kitchen, Squalo Wine Bar, Caviar Co. tasting cafe, and Sam’s Anchor Cafe. Whether site seeing, dining, or commuting, you are sure to enjoy the seaside lifestyle of the Belvedere Tiburon Peninsula. Shana Rohde-Lynch Broker Associate O 415.789.9999 C 415.264.7101 SRL@Compass.com Go2Marin.com DRE 01079806 Best Luxury Agent (Best of 2022 SF Magazine) #3 in the Bay Area’s Leading 100 List (LuxeSF 2022) #27 in Nation on RealTrends “TheThousand List” (The Wall Street Journal 2022)


















































