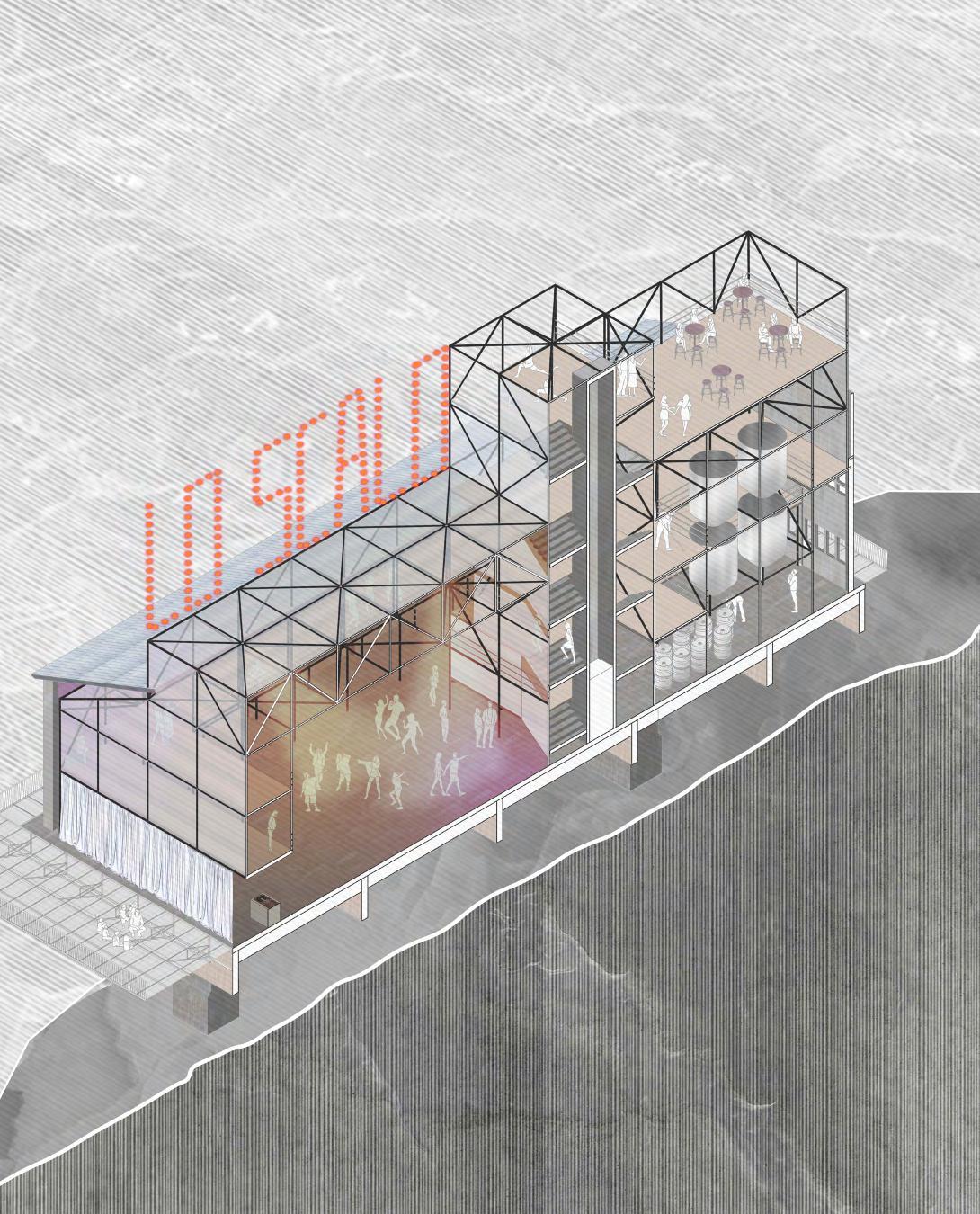

PORTFOLIO
architecture
Gloria Schönburg
1.ÁGUA MOLE PEDRA DURA
2.LO SCALO
3.TROPICAL HOUSE
4.PERFORMATIC LIBERATION
4.AMONG OUR THINGS
4.PROLOGUE
ÁGUA MOLE PEDRA DURA
Barcelona, Spain
Spring 2022
Prof. Enrique Jerez
Bachelor Thesis Project IE University

Água Mole Pedra Dura, located in Barcelona’s Can Baró quarry, features a significant 100m elevation difference, adding to its unique ambiance. The water flow serves as a central element, naturally connecting different areas of the site. Beginning from the bunkers, the water gracefully traverses down the slopes, linking the ruins above with the open space below. Utilizing a filter structure and hydro botanic pond, the water is naturally purified before entering the pavilions carved into the quarry walls. These pavilions offer both communal and intimate spaces for visitors. The entrance, formerly a parking lot, has been transformed into a plaza that also collects rainwater. Concealed gutters across the quarry slope help retain rainwater and prevent erosion, ensuring the preservation of water channels. Inspired by the Brazilian adage, “Soft water on hard stone,” the project highlights the interplay between water and quarry, where each shapes and is shaped by the other, fostering a harmonious connection among the pavilions.



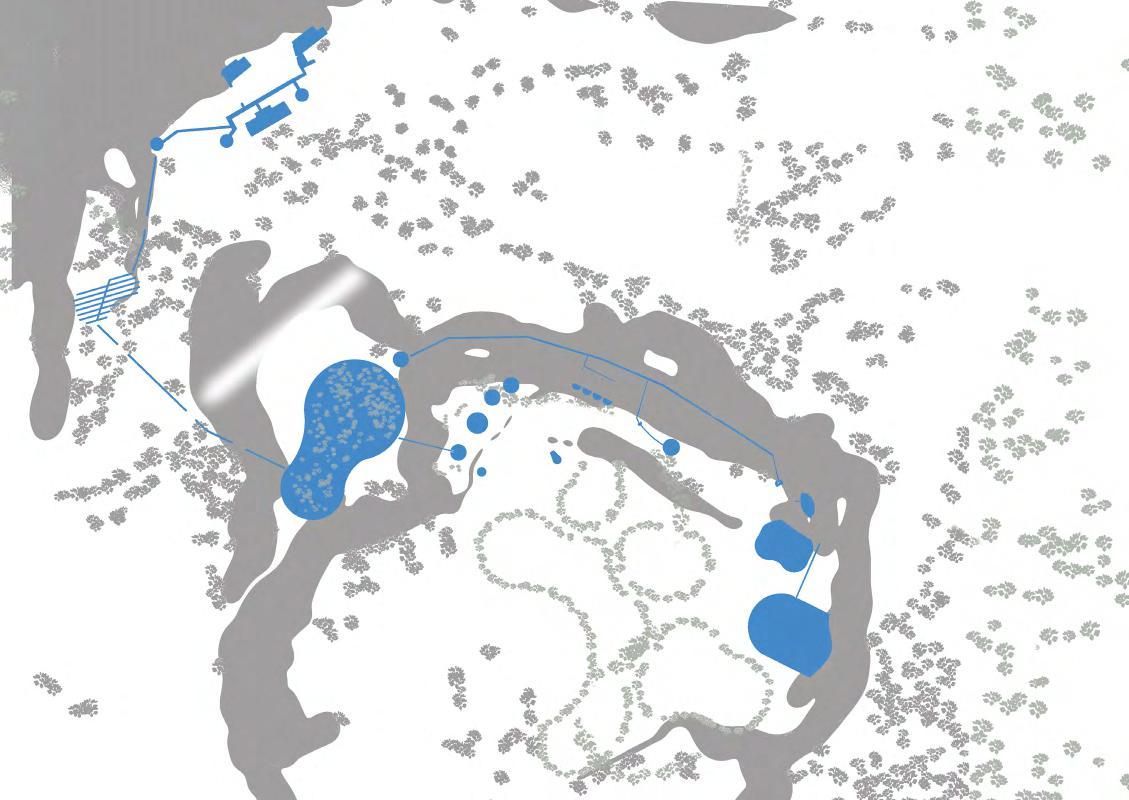


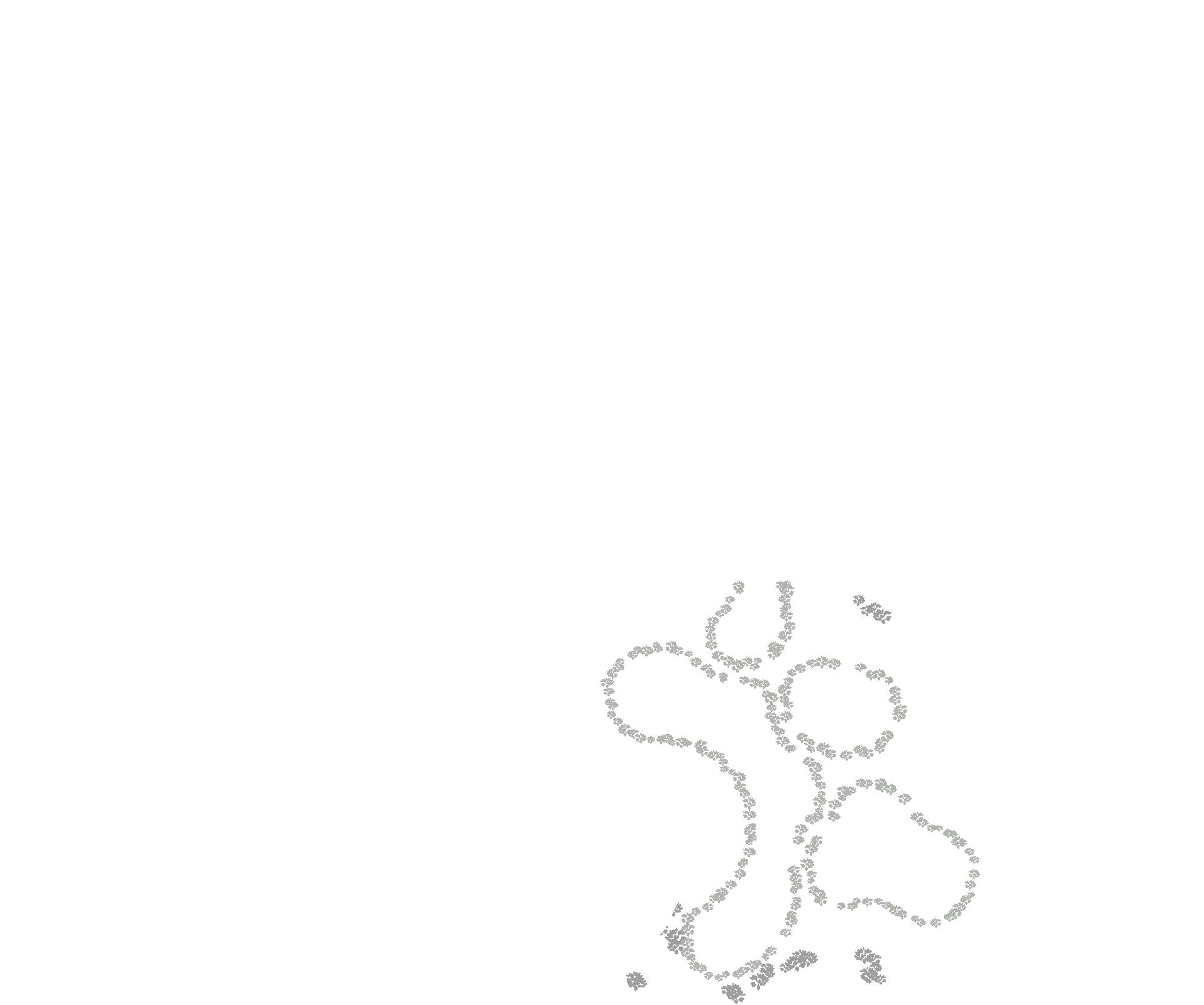

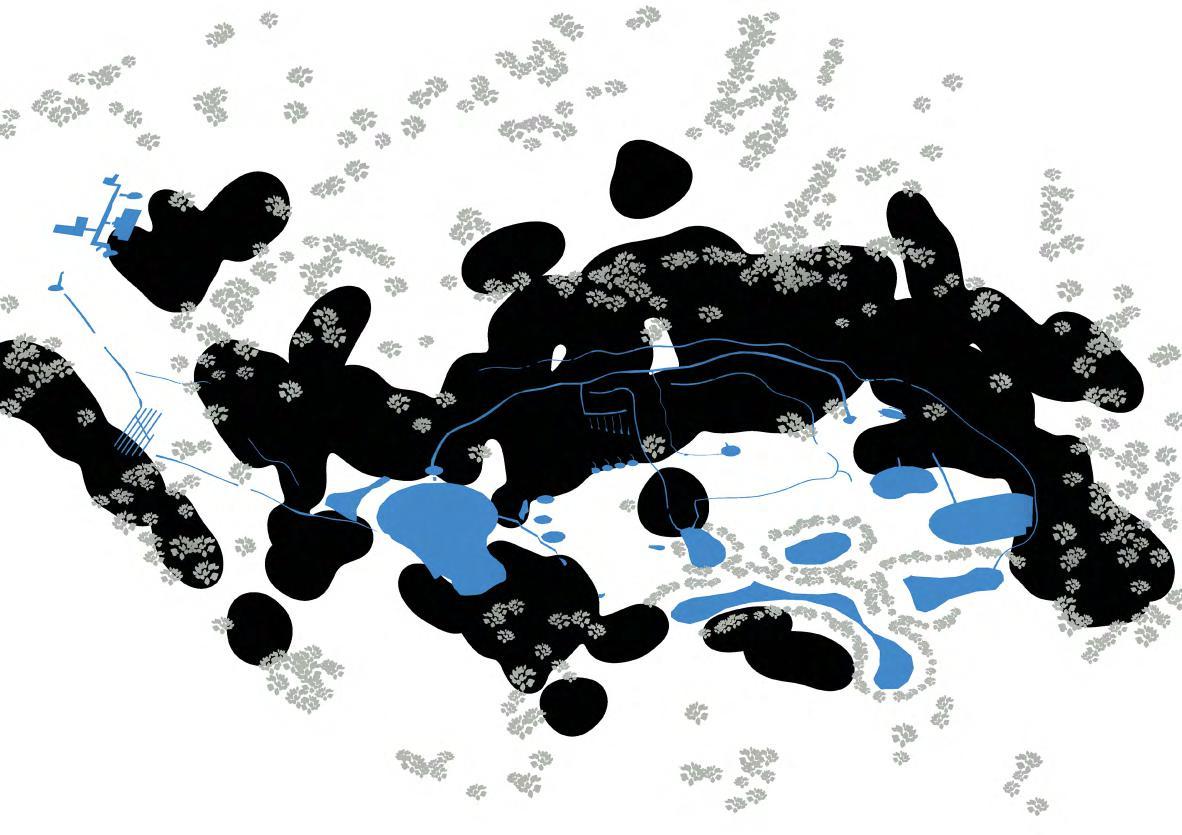



LO SCALO
Pavia, Italy
Fall 2021
Hangar Ticinum Competition - FINALISTS
TerraViva Competitions
Group: Gloria Schönburg, Miranda Ramos Mejía & Sarah Kimmich

Lo Scalo in Pavia’s Idroscalo is more than a renovation; it’s a transformation into a vibrant community hub. Divided into three sections—the salon, brewery, and circulation core—the space caters to diverse activities. The expansive salon, with mezzanines, hosts various events, from roller skate discos to study sessions. The brewery adds constant activity, serving its beer at ground-floor bars and a rooftop terrace.
Preserving the original facade, particularly the culturally significant northern side, a metal skeleton was integrated, removing the center roof to introduce light and city views. This structure supports wooden platforms for mezzanines and terraces, seamlessly blending with the brewery’s fermentation tanks on the ground floor.


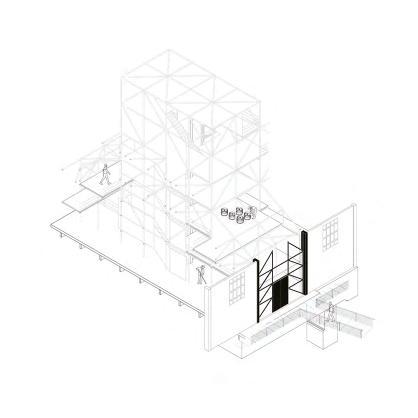
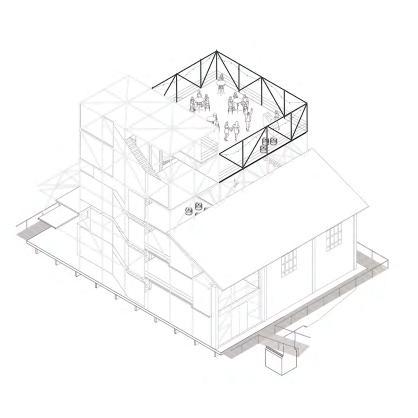

EXISTING
SKELETON
PLATFORMS
ROOF CLADDING

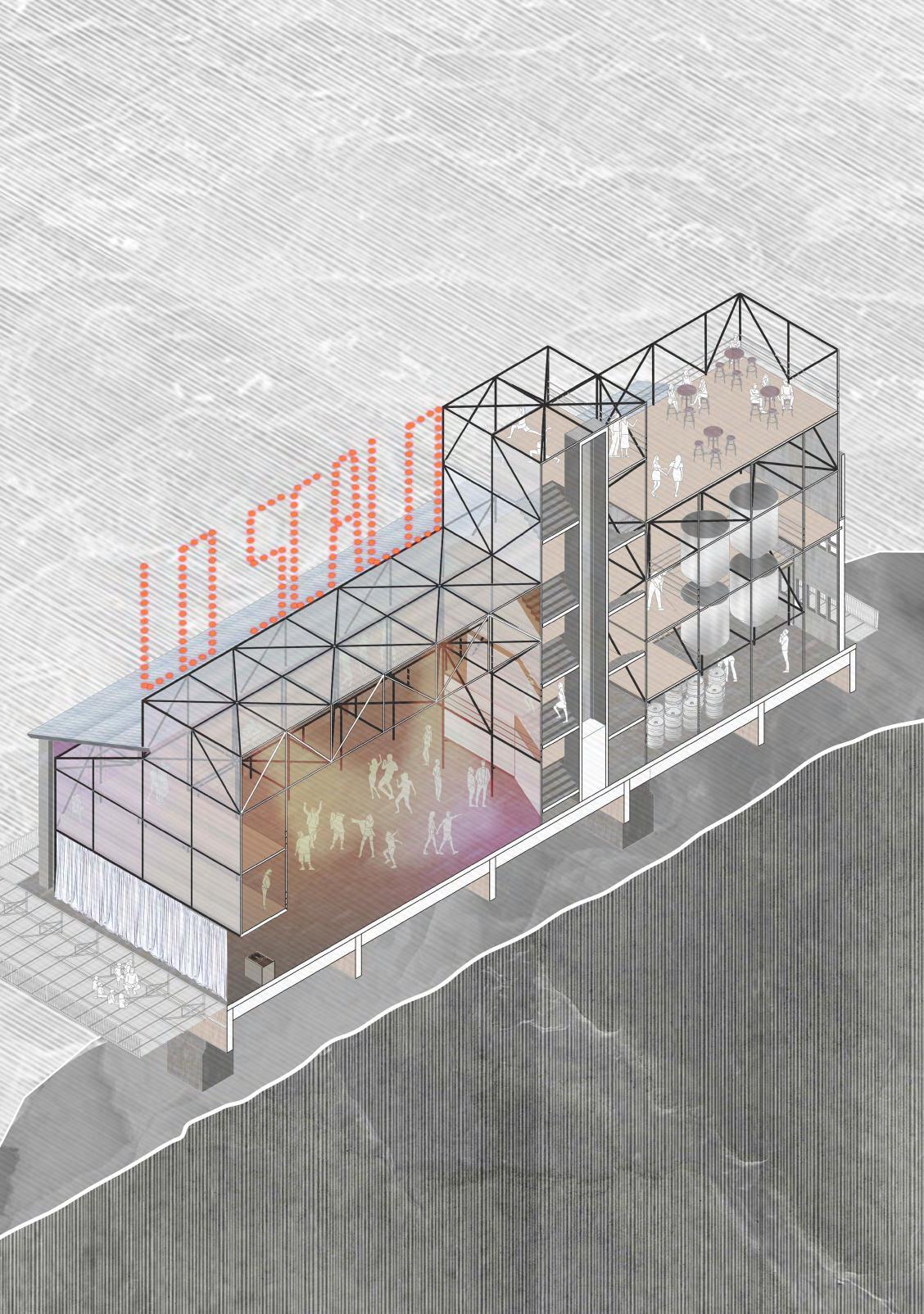
TROPICAL HOUSE
Manaus, Brazil
Spring 2023
Prof. Javier García-Germán and Ferran Vizoso
La Salle Ramon Llull University
Group: Gloria Schönburg, Owbai Bader

The Tropical House is located in the Amazon Rainforest and is designed to fit the harsh climate using passive techniques such as elevating it from the ground, openings on the roof for passive cooling, cross ventilation, and choice of low thermal mass materials. The analysis of the climate using the Climate Consultant software was a crucial step in understanding comfort zones and searching for different design strategies. We produced drawings illustrating the impacts of heat, humidity, wind, shadow, etc, on different day-to-day situations to visualize climatic behaviors. The result was a house adapted to a hot and humid climate, able to be ventilated and kept cool without the need for active cooling.
DRINKING TACACÁ IN THE AFTERNOON





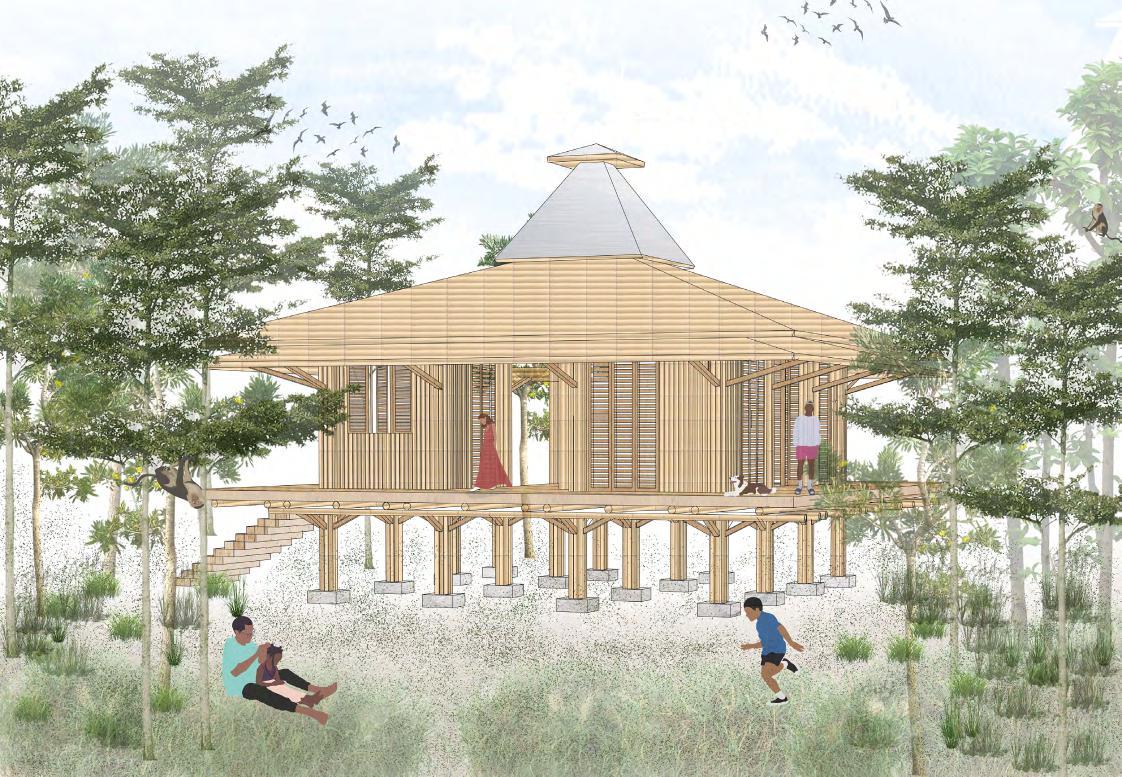
Bamboo walls and louvered wooden windows Supporting bamboo structure with concrete footing
PERFORMATIC LIBERATION
Barcelona, Spain Spring 2023
Prof. Mireia Luzárraga and Pau Bajet
La Salle Ramon Llull University
Group: Gloria Schönburg, Ahmad Zeidan

The project aimed to enhance an industrial building in Barcelona’s Poble Nou neighborhood by adding a parasitical structure to improve the visitor and resident experience. Inspired by theater’s historical role in social and political liberation, we added a flexible stage to the small courtyard. This expanded space invites people to perform, gather, and engage, blurring the line between audience and performer. The configuration of space is composed of wooden planks and blocks that can be moved over a metallic structure and become a stage, bench, elevated platform, and more. Fabric ribbons create a semi-enclosure, continuously moving like a movie tape, regulated by structures on the roof to create different enclosures.

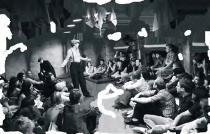








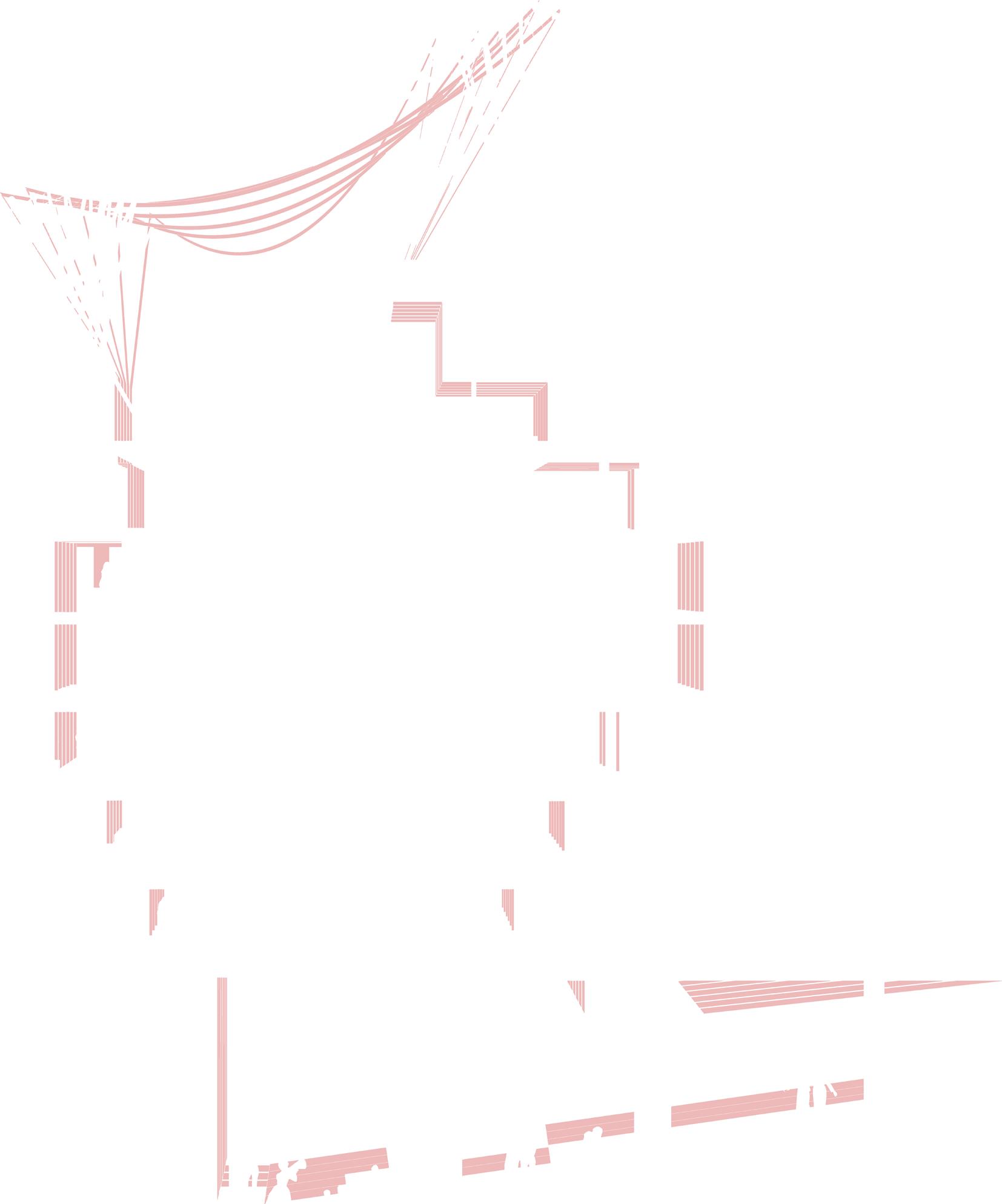


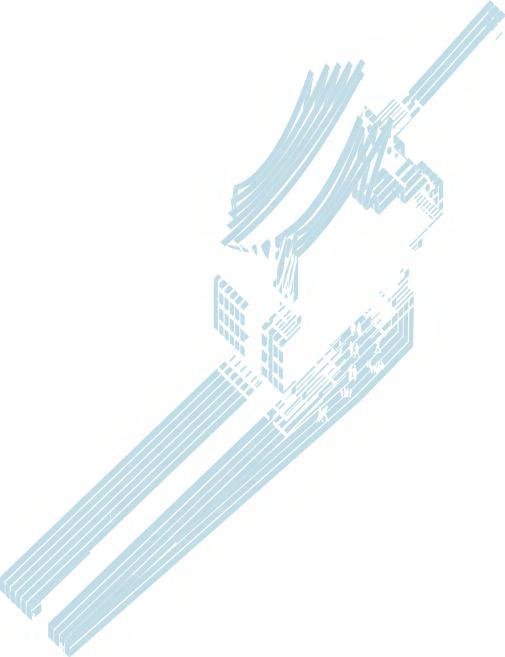




AMONG OUR THINGS
Madrid, Spain
Fall 2020
Prof. Cem Kayatekin
IE University

The project embodies the concepts of Identity and Mutability, essential facets of human existence. While Identity provides stability, Mutability allows for growth and evolution. Among our Things is a high-density housing complex in Madrid’s Almenara neighborhood, catering to both nomadic and settled lifestyles. Daily activities informed the design of five essential objects: The Table, The Bed, The Rug, The Tub, and The Stove, each serving as a space for individual expression. Housing units are flexible, rotating and combining these objects to create varied living spaces. Six housing units blend private and shared areas, with more communal spaces for nomads and fewer for settlers. Towers are constructed with a unique mesh of columns, allowing for adaptable configurations and ample natural light. The communal plaza at the plot’s center fosters community interaction. Adapting to societal change, the complex provides a foundation for personal growth, embracing the impermanence of the world while celebrating individuality.
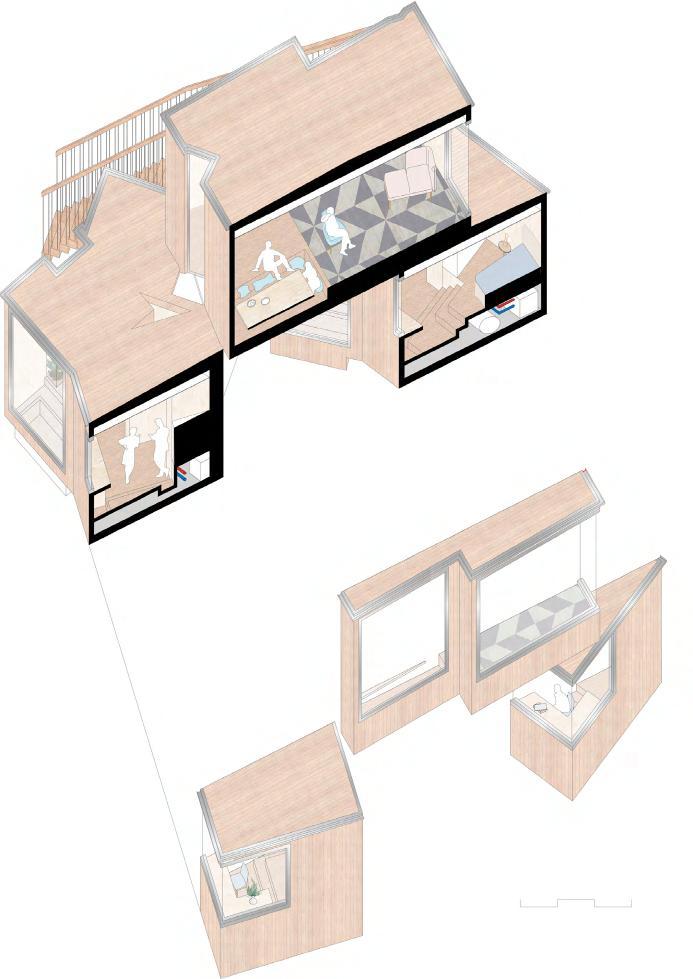
PROLOGUE MAGAZINE
Madrid, Spain
Sep. 2020 - 2022
Editor

Prologue Magazine, operated by IE students, delves into architecture and design with contributions from students, professors, and invited guests like Juhani Pallasmaa. Published annually, each edition revolves around a central theme. In the 2021 edition, “Gravity for a Muse”, I contributed with an article titled “Glimmer,” exploring the translation of dreams into language, complemented by visual art from Maria Antonia Franco. Additionally, I assisted with article revisions and promotions. I n the subsequent edition, “Hours Through a Still Frame,” I interviewed Brazilian artist Paulo von Poser about São Paulo City, curating the final piece with his paintings and a map we did in collaboration. I also played a role in organizing promotional events alongside my editorial responsibilities.


Schönburg
