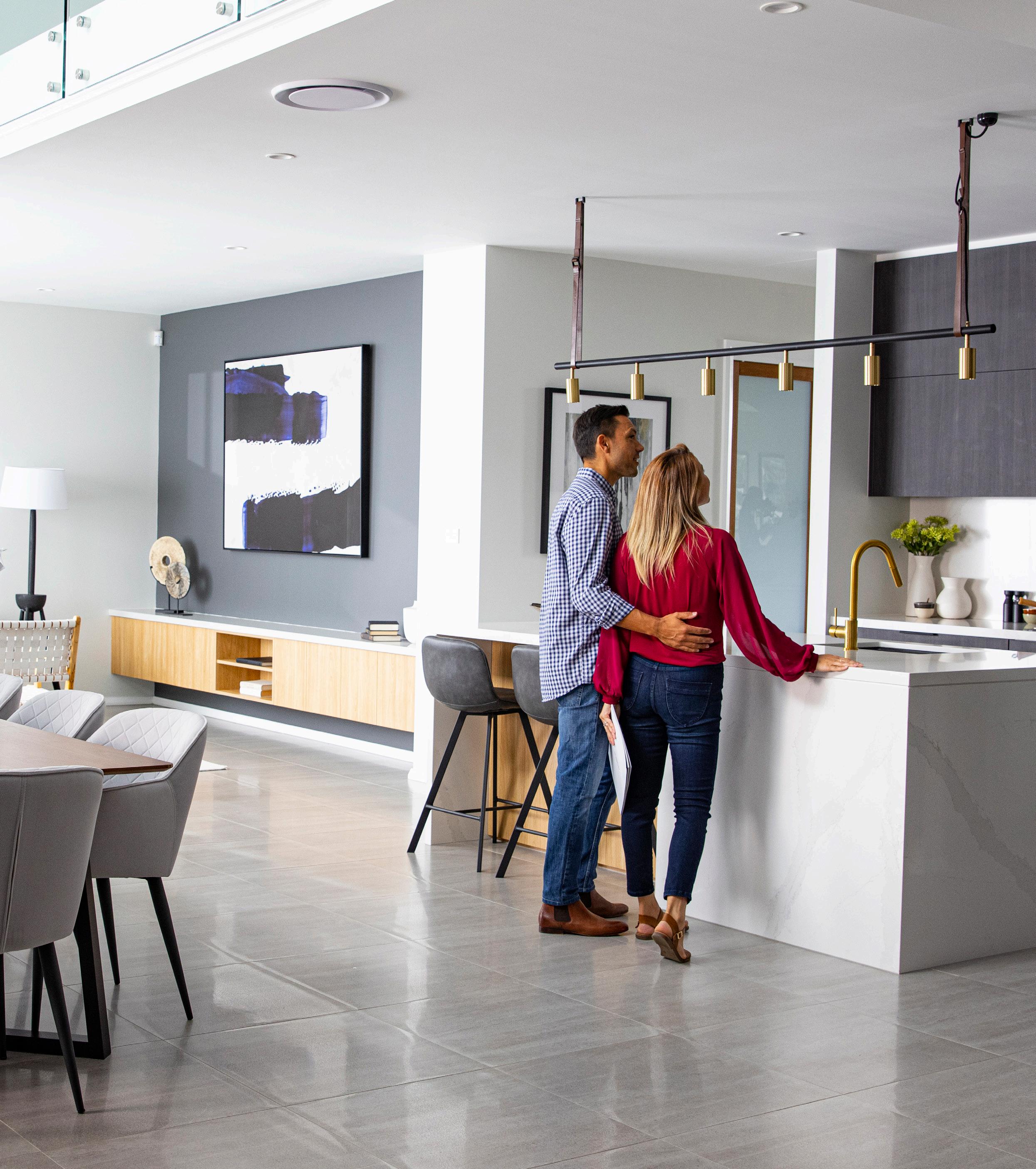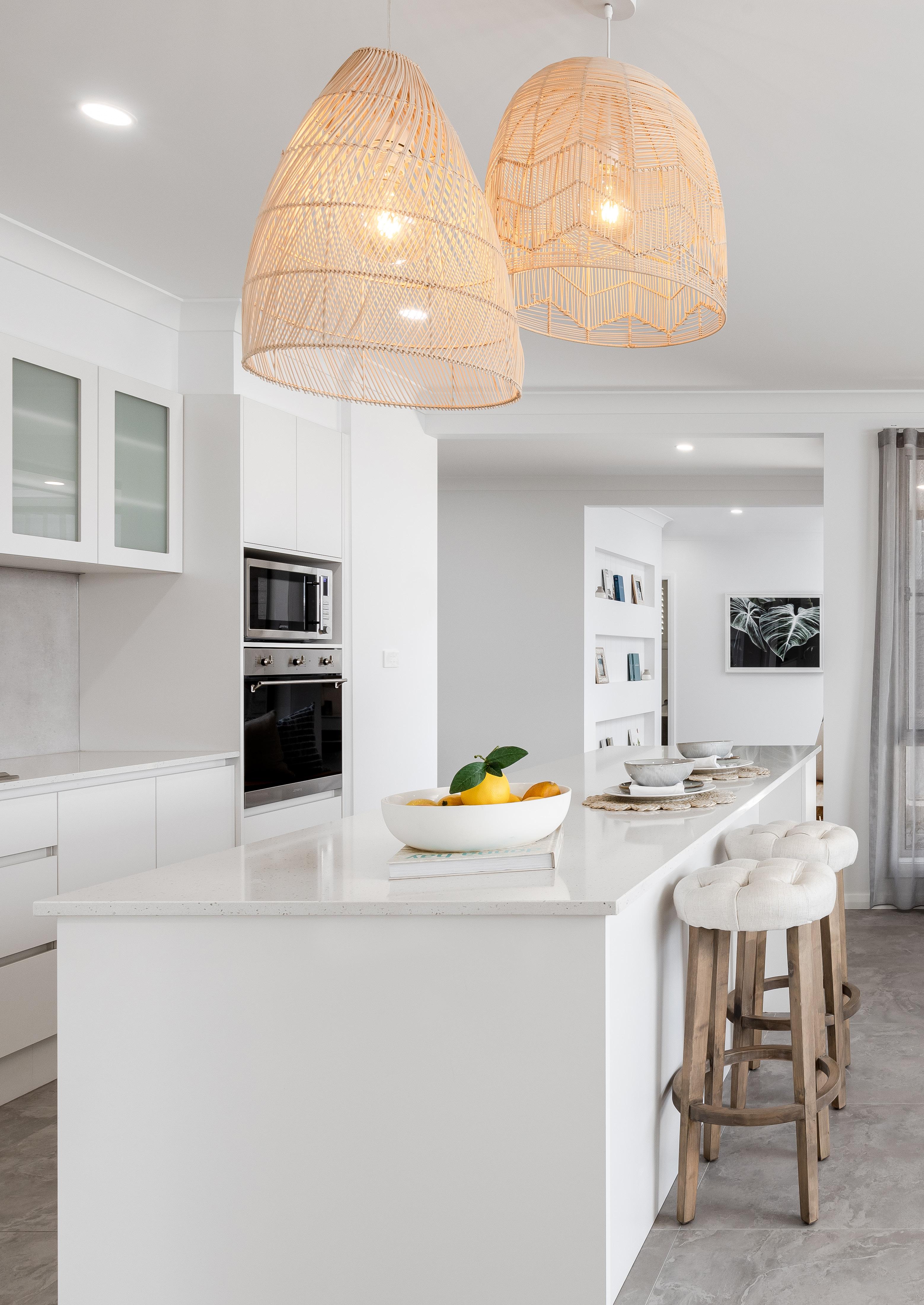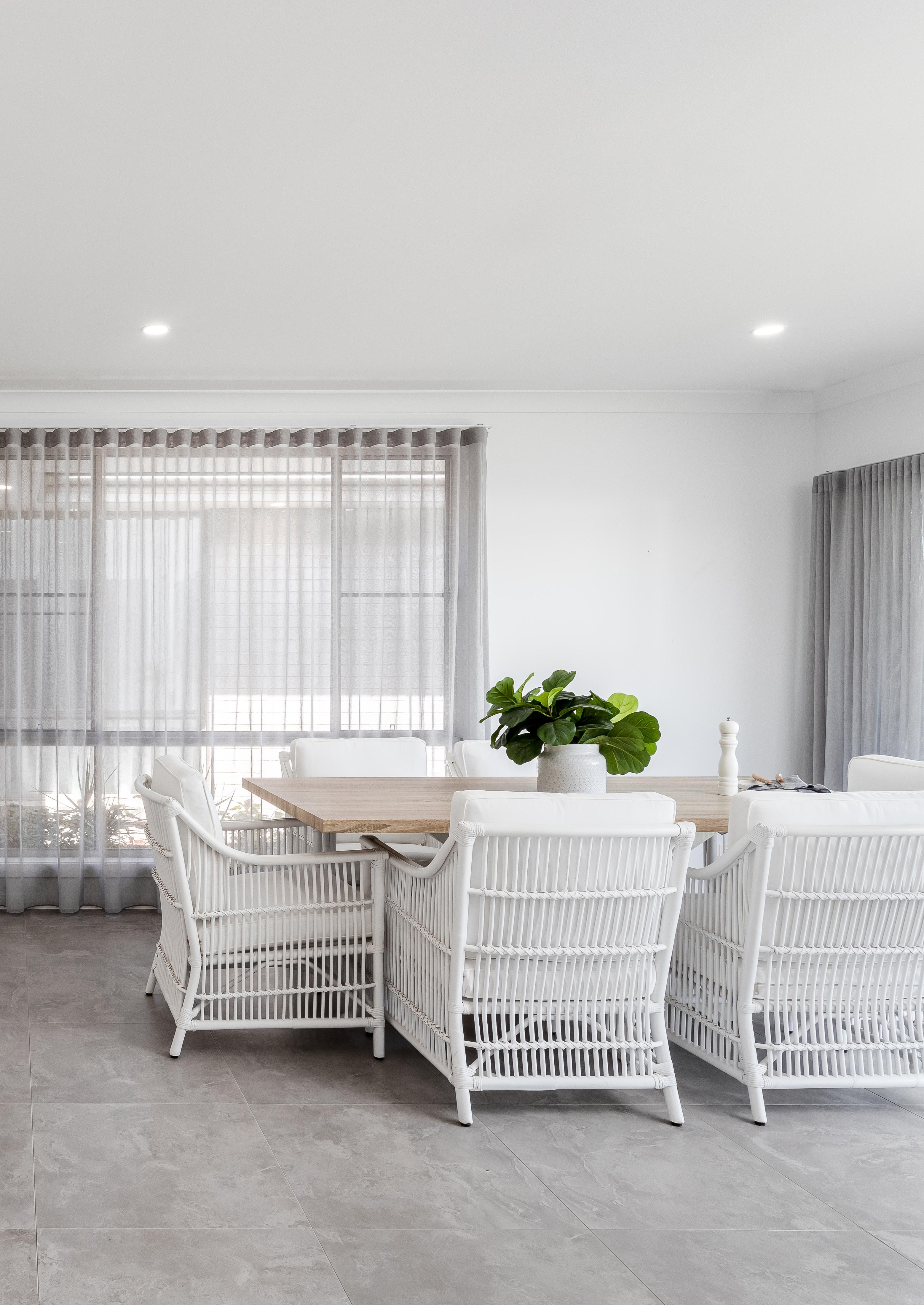Inclusions Select
Garage
+ Floor Part of ‘M’ class foundation with step down from floor height as per plans
+ Ceilings 10mm Boral plasterboard with metal battens and cove cornice (75mm)
+ Walls Austral brick veneer lined with 10mm plasterboard where indicated
+ Garage door Panel lift door Includes 2 remotes & 1 wall mounted control.
+ External access door
+ Internal access door
flush panel Solid Core door, Lane Avalon Lever Set (plan specific)
+ Walls Boral 10mm plasterboard with villaboards to wet areas
+ Ceilings Boral 10mm plasterboard with metal battens
+ Architraves 67mm high x 18mm pre-primed MDF
+ Skirtings 67mm high x 18mm pre-primed MDF
+ Cornice 75mm plaster cornice
+ Ceilings
+
+
Heating
+ Braemar Split system
Storage
+ Door Type
+ Broom
+ Linen
+ Wardrobes
Braemar WSHV35, 3.35kw Reverse Cycle Inverter split system air conditioner to Master Bedroom and 1 x Braemar WSHV51, 5.1kw Reverse Cycle Inverter split system with remote controls air conditioner to Living/Lounge
Corinthian flush panel door
Corinthian flush panel doors with 450mm fixed single melamine shelf
Corinthian flush panel doors with four 450mm fixed melamine shelves
Corinthian flush panel doors with 450mm fixed single melamine shelf and chrome hanging rail
+ WIR Single 450mm fixed melamine shelf and chrome hanging rail
Bathroom/Ensuite/WC/Powder Room
+ Vanity Units
Custom made fully laminated vanities with 20mm Caesarstone benchtops with soft close doors and recess kicker
+ Kickboards Choice of Laminex colours
+ Mirrors
4mm thick polished edge to all vanities (900mm high x length of vanity)
+ WC Posh Domaine Rimless Close Coupled Back to Wall Toilet Suite
+ Basins & taps
+ Bath & taps
Kado Lux Semi inset basin (White) with Mizu Soothe basin mixer (Chrome)
Domaine inset bath (white) with Mizu Soothe bath mixer & outlet 200mm (chrome) (size is plan specific)
+ Shower screens Semi frameless glass shower screens with clear glass and pivot door
+ Shower taps Mizu Soothe mixer tap & Domaine 3 Function Rail Shower
+ Shower bases Tiled/Recessed shower bases
+ Shower Niche 400 x 500 shower niche
+ Towel Rails Mizu Drift 700mm double towel rail (chrome)
+ Toilet roll holder Mizu Drift toilet roll holder (chrome)
Laundry
+ Wash trough 900mm Laminex base cupboard with soft close doors
+ Taps Posh Solus Mk3 sink mixer with washing machine taps concealed under trough
+ Trough Base Inset Laundry Trough 1 Taphole & Bypass
+ Cupboards / Benchtop
fully
cabinets with 20mm Ceaserstone benchtops with soft close doors and recess kicker.
+ Overhead Cupboards Laminex overhead cupboards with soft close doors where shown on plans
+ Drawers Set of 4 soft close drawers to kitchen cabinet with cutlery insert
+ Kickboard Choice of Laminex colours
+ Interior White melamine
+ Pantry Hinged flush door with 4 melamine shelves (plan specific)
+ Oven (2012875) Westinghouse WVE9915SDA 90cm 15 Function Oven Stainless Steel
+ Rangehood Westinghouse WRI815SC 86cm Integrated Rangehood Stainless Steel
+ Sink and tap Posh Solus MK3 Double Bowl Inset Sink with Mizu Soothe Gooseneck sink mixer (chrome)
+ Splashback Ceramic splashback tiles to 650mm high from bench top (tile returns plan specific)
+ Dishwasher (2002771) Westinghouse WSF6606XB Freestanding Fullsize Dishwasher Stainless Steel
+ Ceilings Haymes flat finish (1 colour)
+ Walls Haymes low sheen finish (1 colour)
+ Skirtings/Architraves & Doors Haymes Semi Gloss acrylic (1 colour)
+ Lintels
Electrical
Painted above windows and doors
+ NBN Connection to garage – 1 point. NBN Box included
+ Data point 1
+ Television point 2
+ Internal Power points
1 double power point per room, 1 to living areas and 3 to kitchen, 1 Powerpoint to garage ceiling, 1 single powerpoint to fridge, dishwasher, oven, cooktop & rangehood
+ External Power points 1 external double powerpoint and 1 to hot water unit
+ Internal Lighting LED downlights to each room (plan specific)
+ External light points 2 external batten light points
+ Lights to Garage 1 batten light to garage
+ Two way light switch 1
+ TV antenna 1
+ Smoke detectors Interconnected as per regulations with battery backup
+ Exhaust Fan Fan to bathroom & ensuite with draft stopper
Completion
+ Professional house clean (prior to handover)
+ Construction Rubbish removal and site clean
+ 90 Day defect period program



