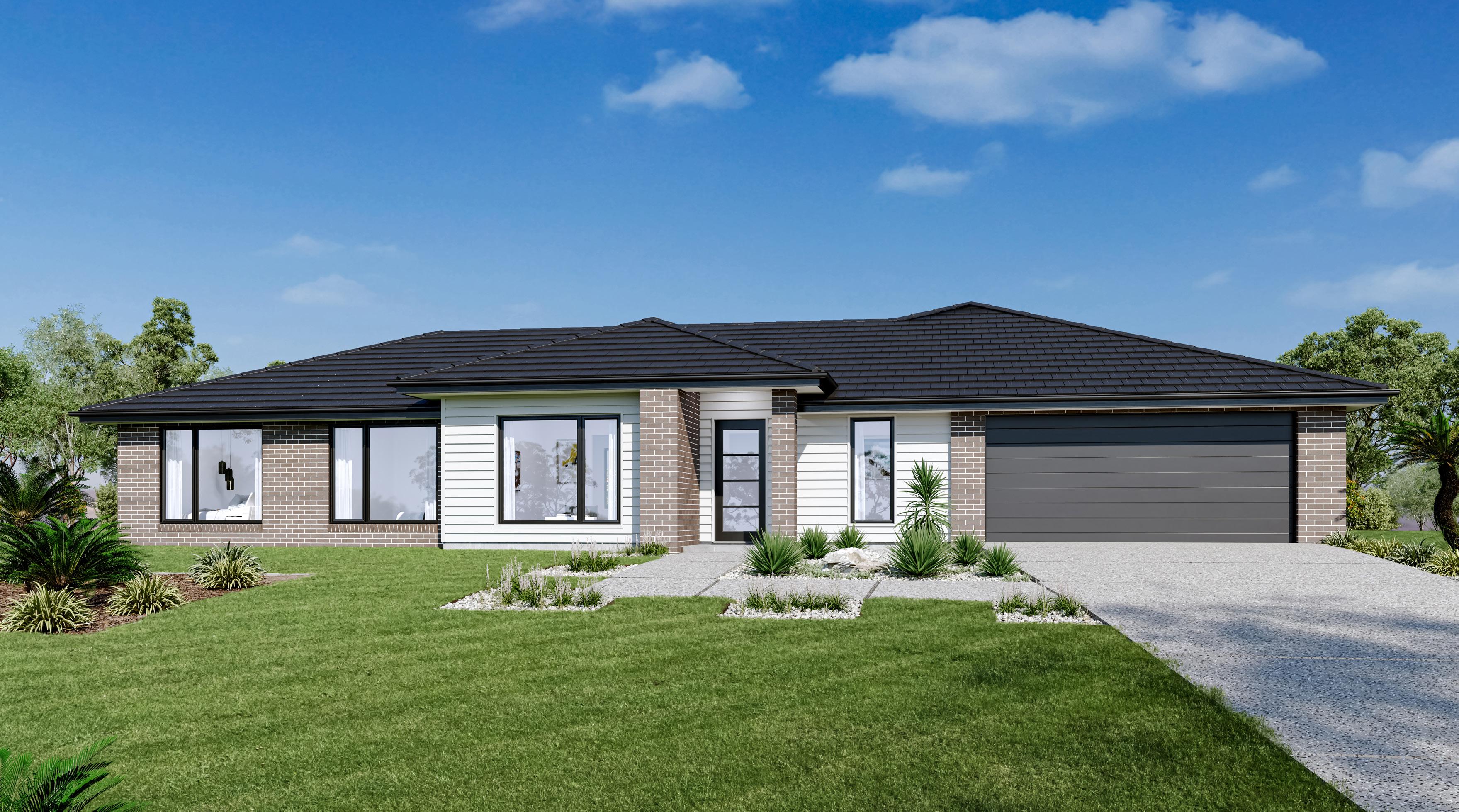

Sutherland
Visit our 3 D tours to explore our beautiful home range at gjgardner.com.au
Sutherland Design
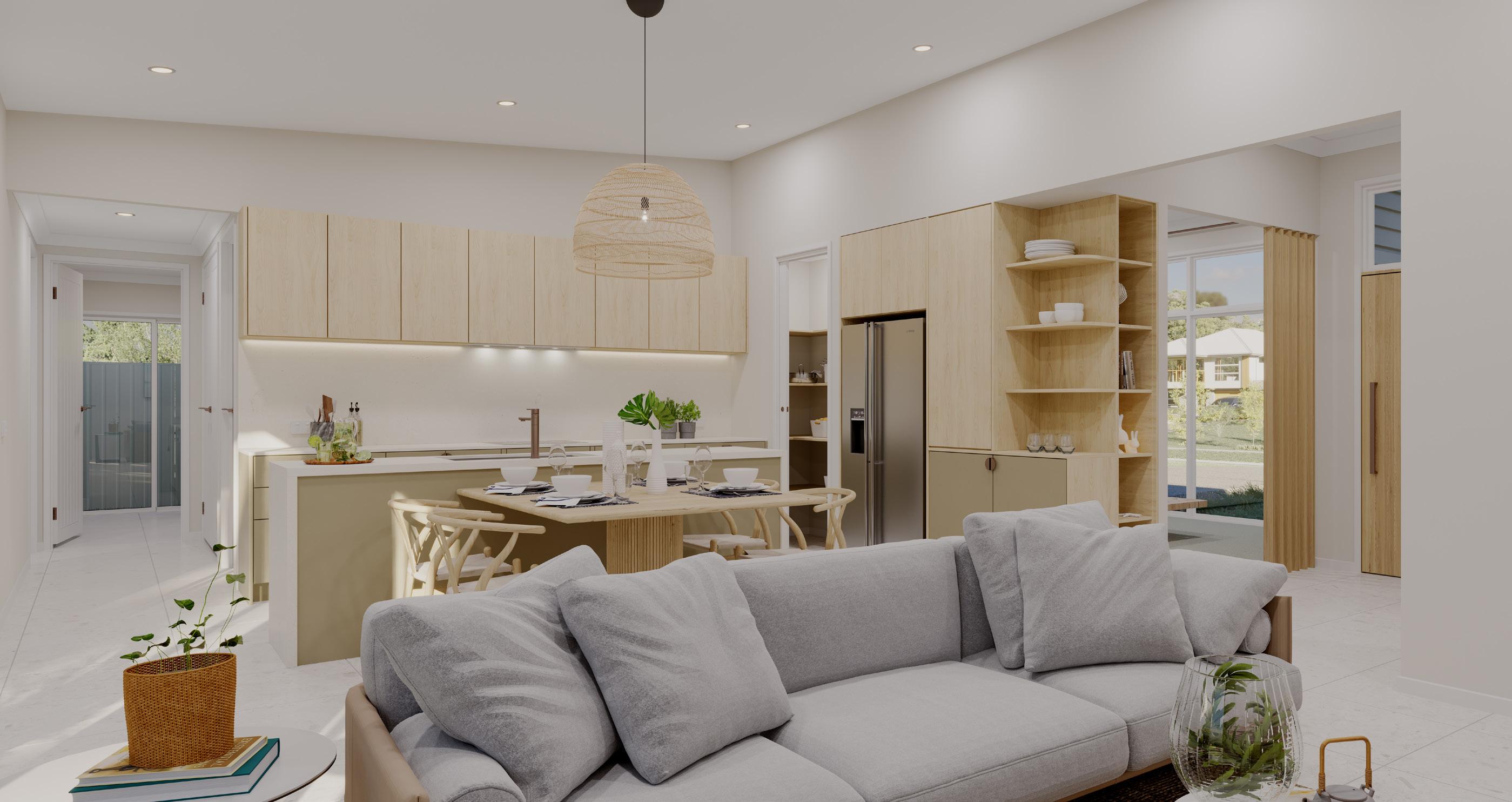

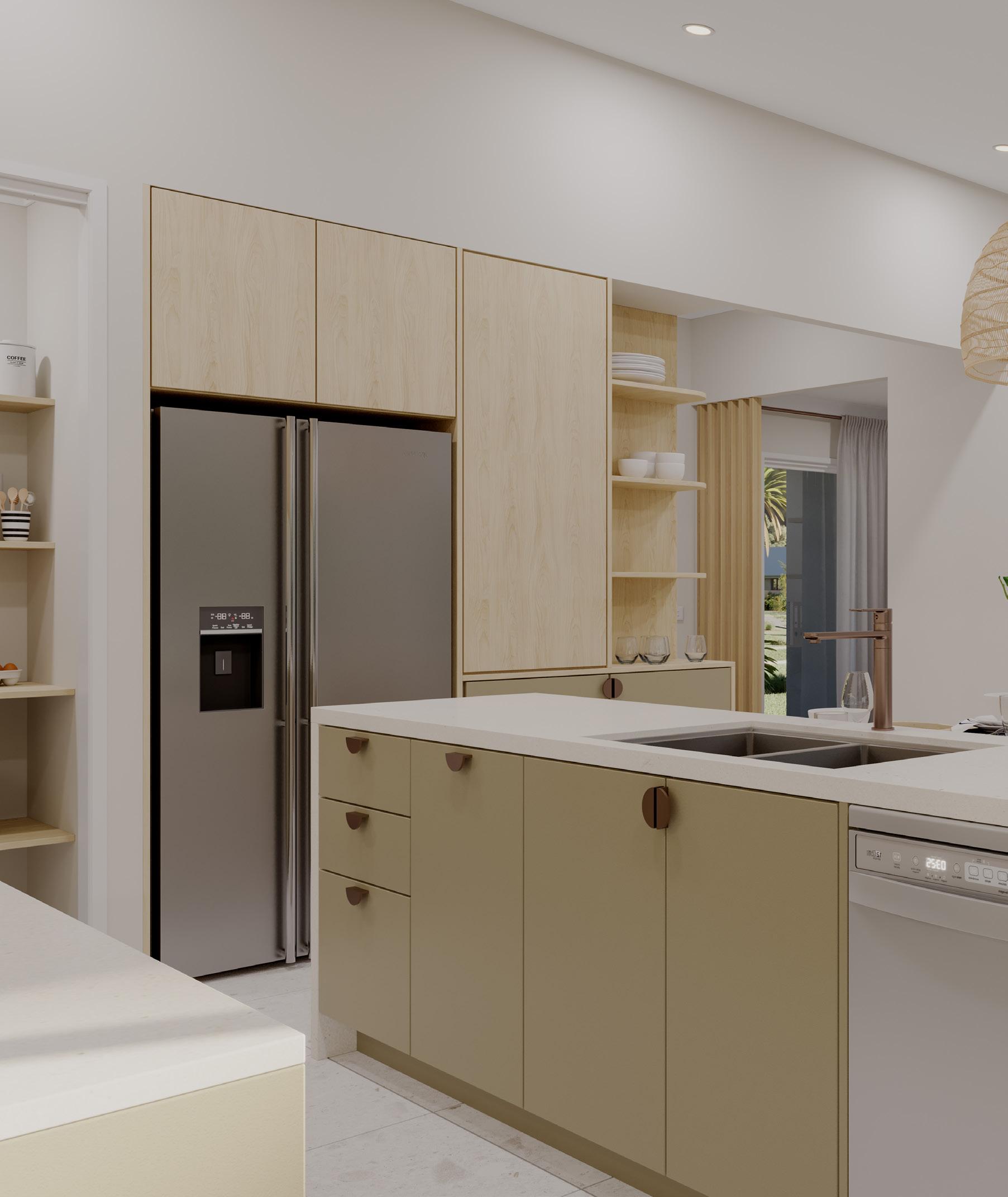
Our Difference
What continues to let G.J. Gardner Homes stand out from other builders is the G.J. Way: a level of quality that extends to all we do.
Our homes have been mindfully crafted by our teams of architects and designers. Drawing from today’s leading home trends, Australian lifestyles and a goal to streamline living, we’re worldrenowned for our designs. Through our wide and well-connected franchise system, our designs are constantly inspired by real communities and their ways of living across the country. Building hundreds of family homes each year gives us unrivalled knowledge of what makes a house a home.
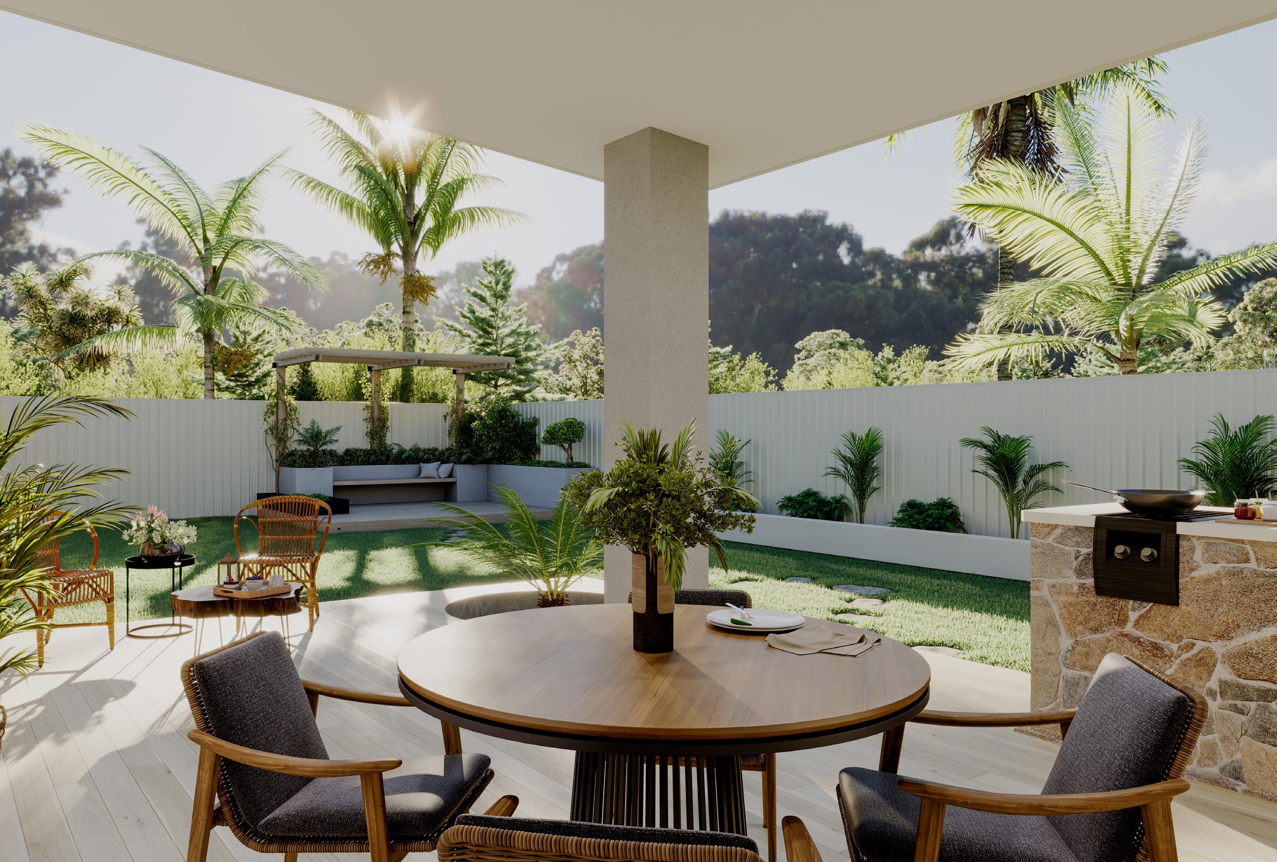
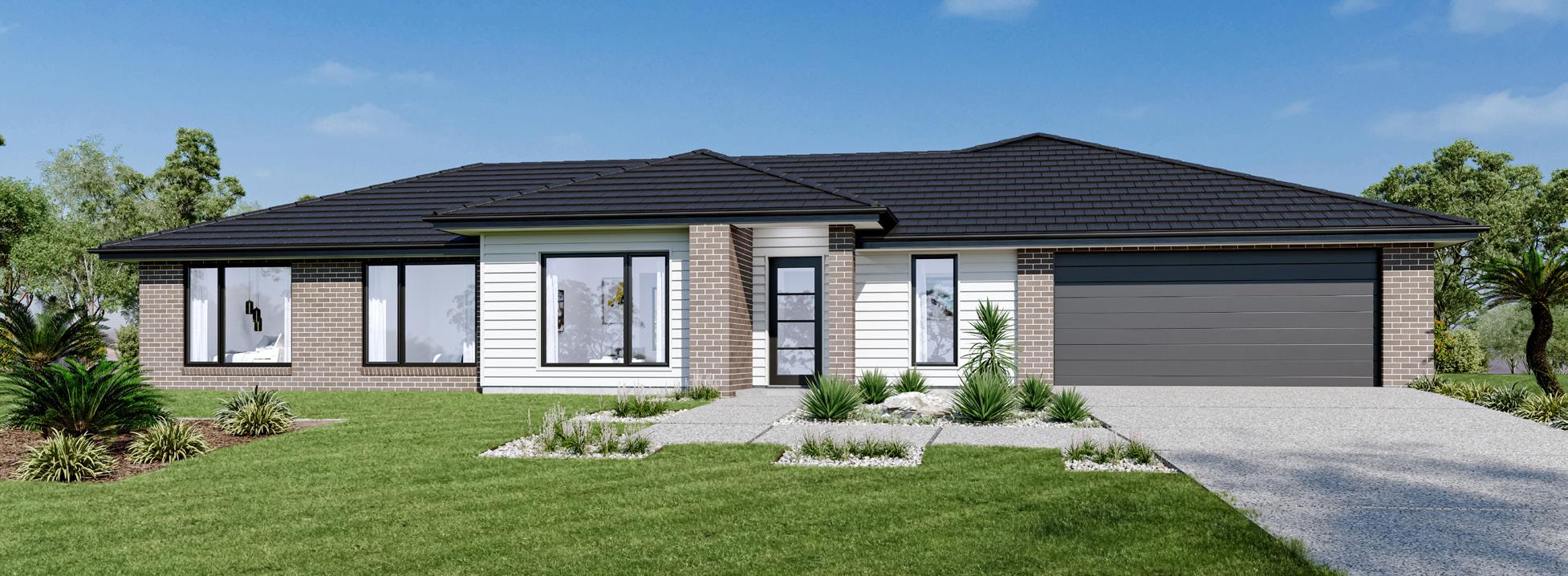
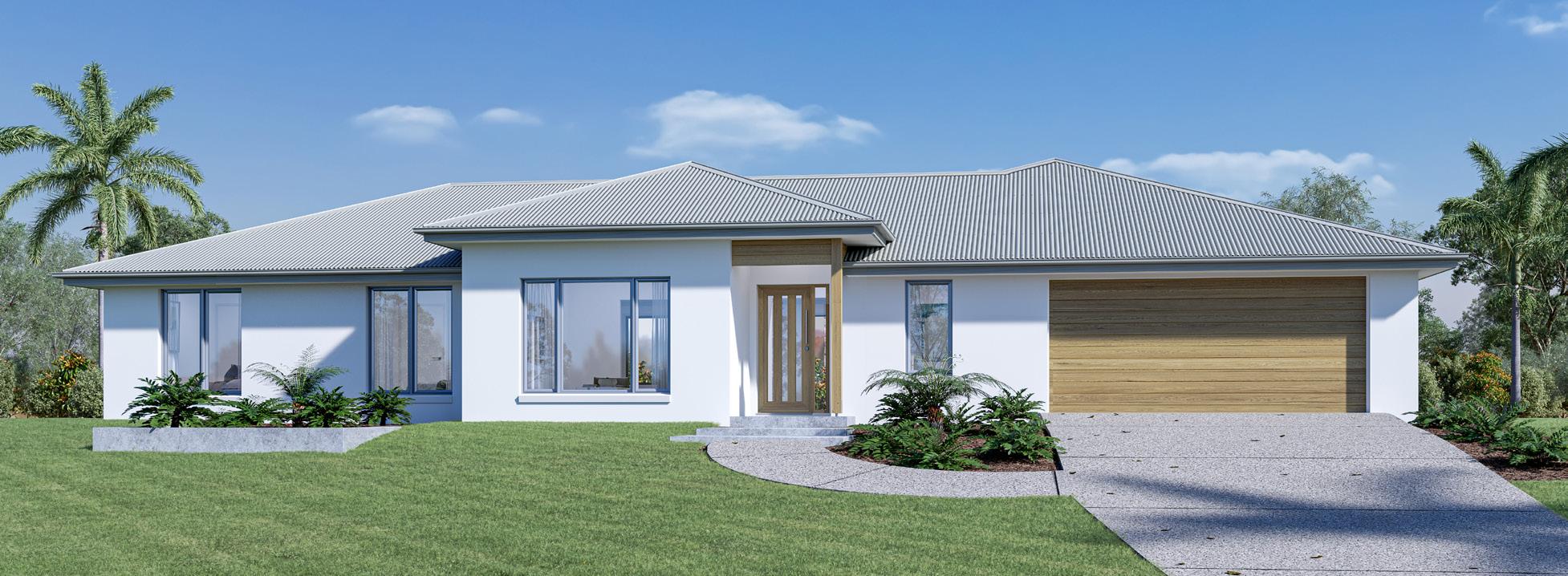
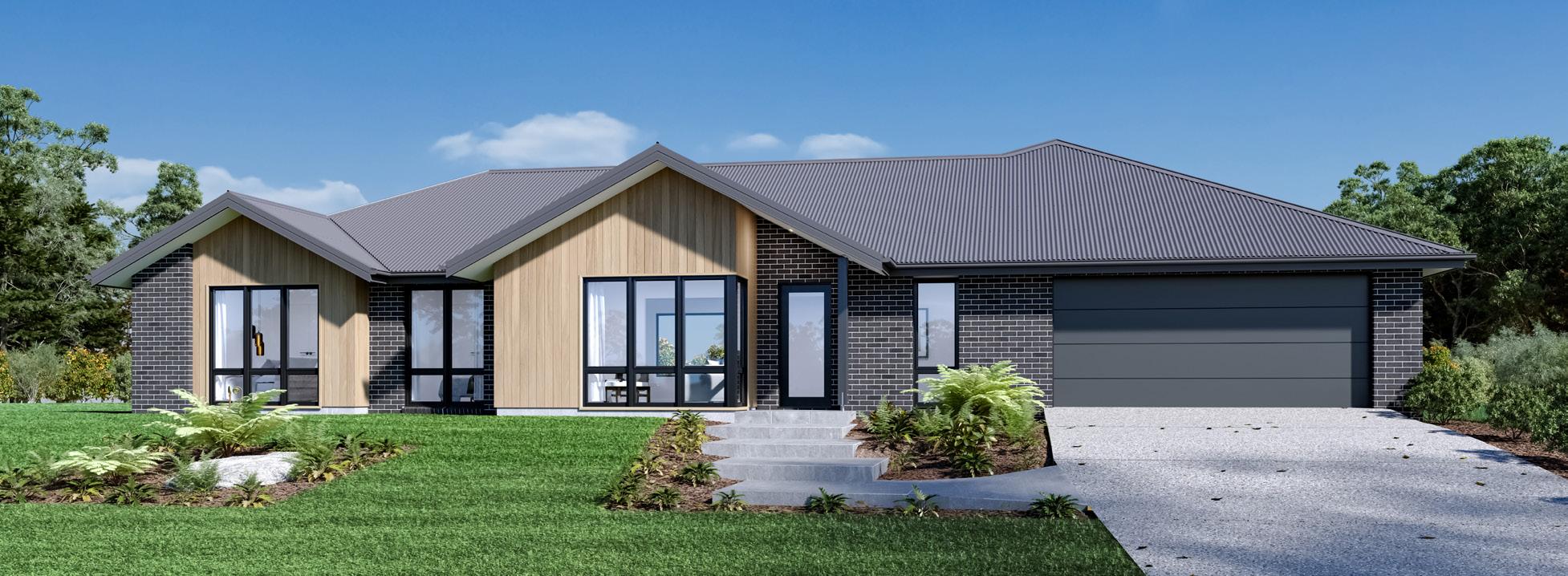
Sutherland
The Sutherland is an outstanding functional design that has wide appeal for the new home buyer.
Ideally suited to wider or rural sites, the Sutherland has a unique layout perfect for the entire family and comes with generously sized bedrooms thoughtfully positioned to provide privacy and comfort, including a luxurious master suite complete with an ensuite and a walk-in robe.
A centrally located and spacious open-plan living space seamlessly connects the family, dining, and kitchen areas, perfect for both entertaining and everyday family life. The alfresco area extends your living space outdoors, creating an ideal setting for summer barbecues or a tranquil morning coffee.
A lounge off the foyer and a versatile study space caters to the needs of today’s dynamic lifestyles, allowing space for everyone to relax, unwind and escape.
RESORT
ALPINE
The North Point
Orientate your floorplan with the main living areas positioned due north to ensure your home is optimised for the sun during the day, as well as throughout the seasons.
By getting the right floor plan for your block, taking into consideration the north point, you will get the best out of the land that you’ve chosen.
Sutherland 217
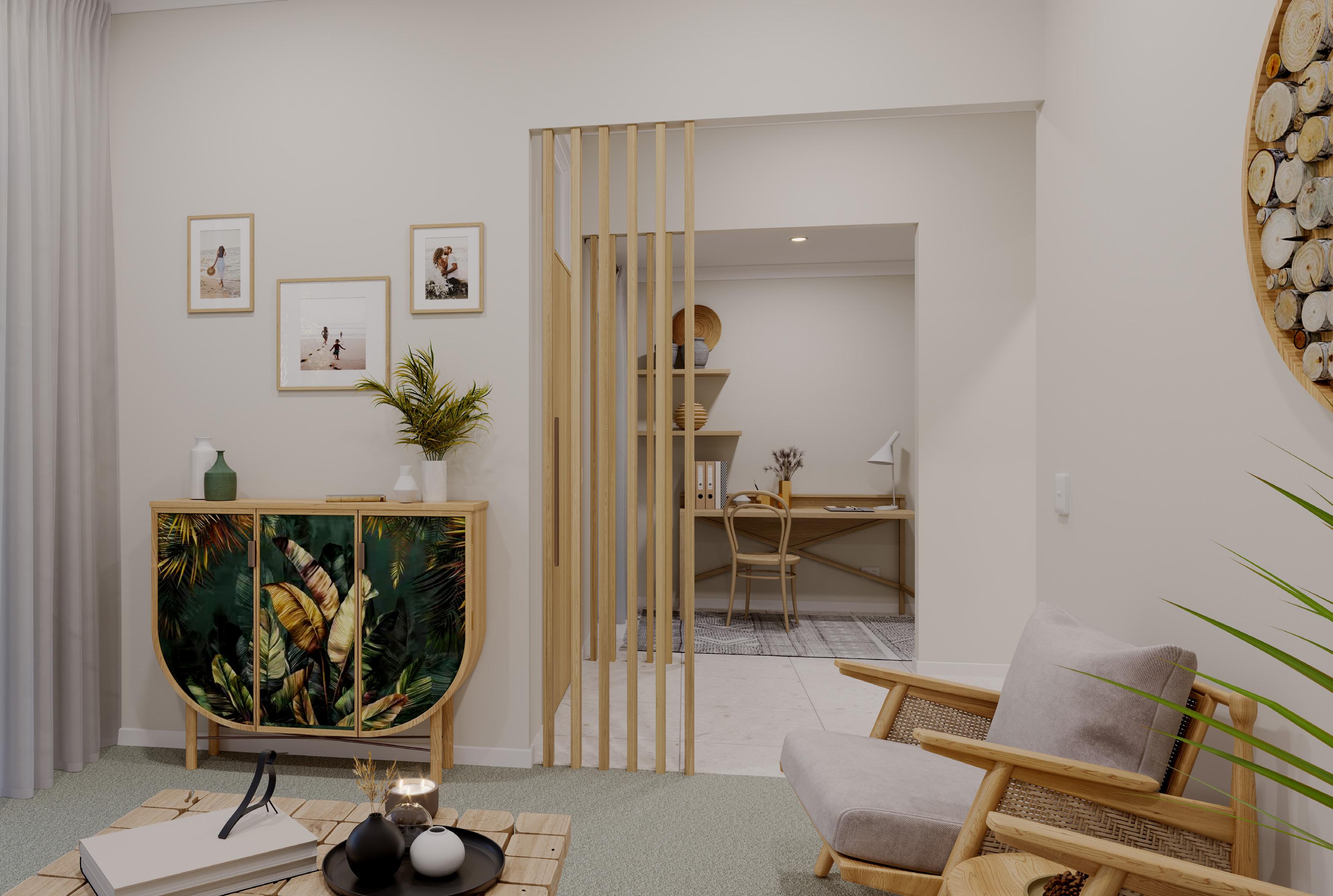
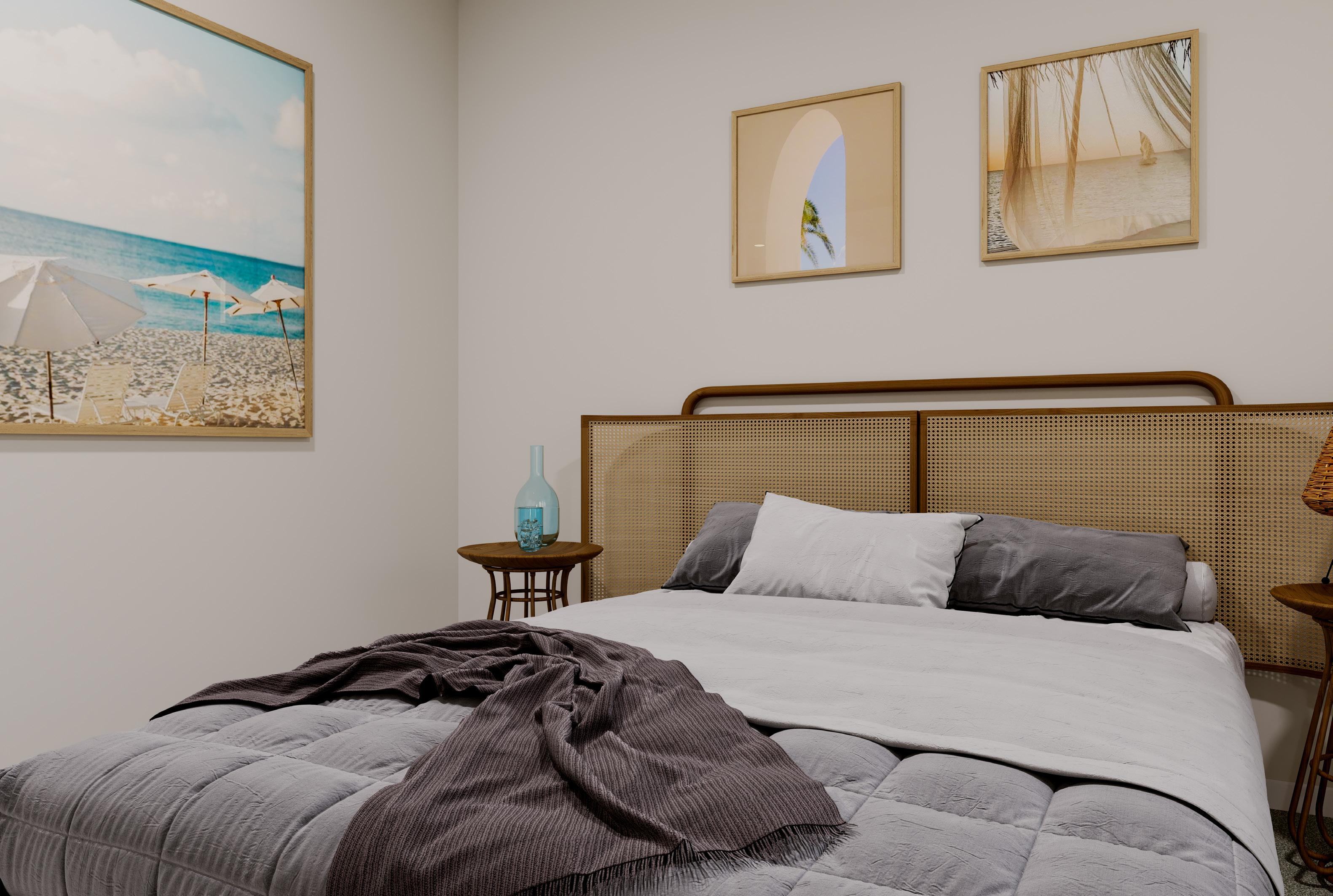
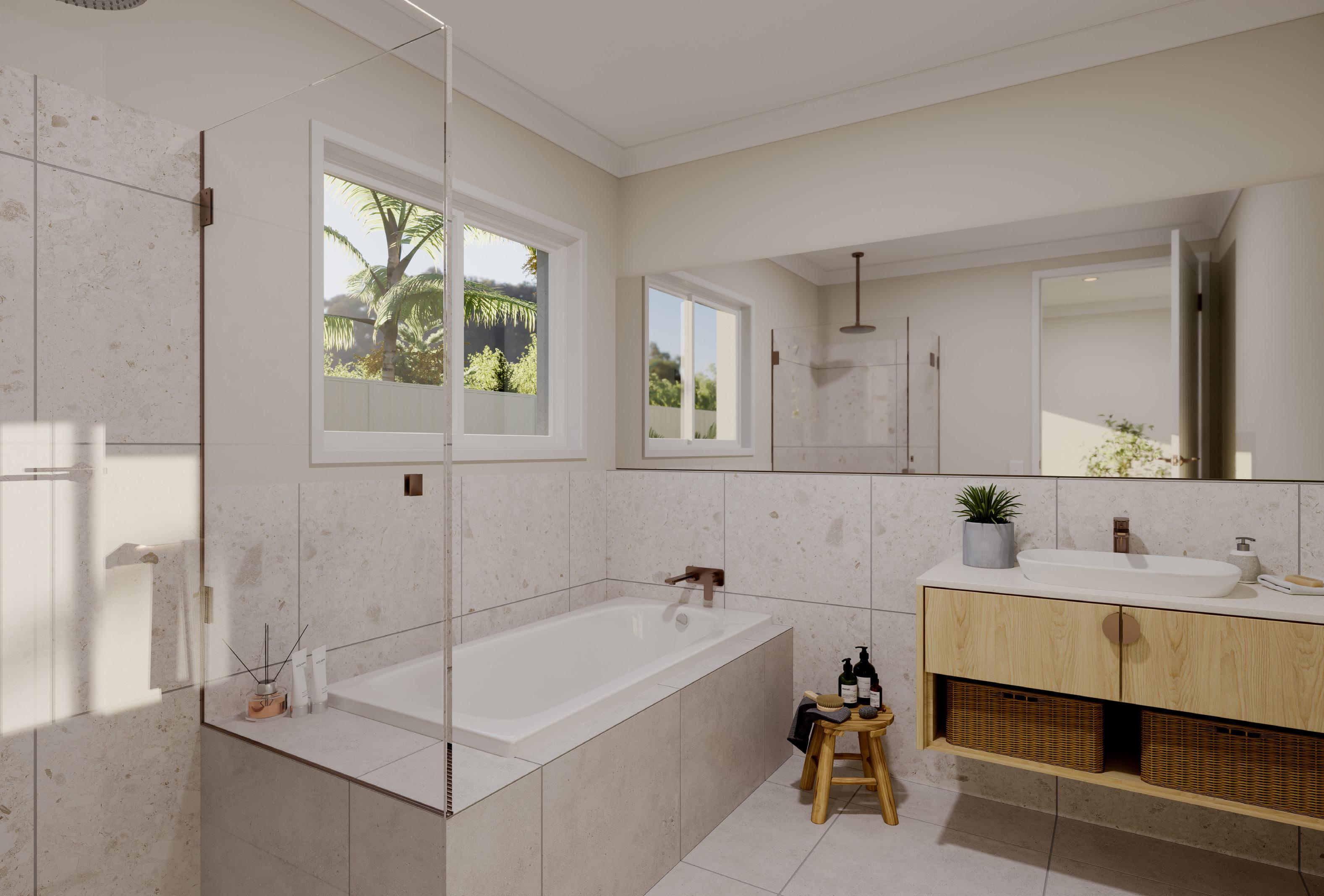
gjgardner.com.au
