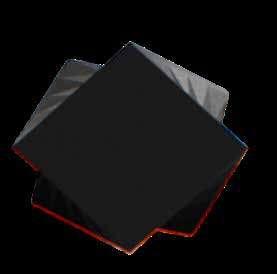

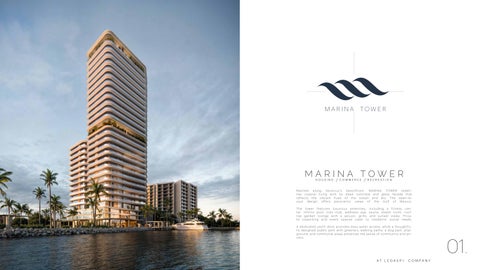


52 5510969924 G RAMM @ ICLOUD.COM
Hello.
My name is Julio Ramirez , im a young architect with a passion for parametric and bioclimatic design , who believes that the future of architecture lies in our capabilities for creating human friendly spaces that coexist whithin the enviroment.
I was born and raised in Mexico, with complementary studies in italy ,at Politecnico di Milano, I’ve been part of multiple contests and developed my skills in international offices such as fr-ee and Materia Arq.
I believe that architecture is a tool and a product at the same time, that we have at our disposal to shape a better future for human communities and create a positive impact when designing new spaces for people and the planet. With enough freedom to create beautiful living sculptures that satisfies a whole new set of sensorial experiences for us and the upcoming generations
Legaspi Company l Project Leader
• Led the design & development from concept to executive project of Torre Marina, a seafront luxury residential tower featuring commercial spaces, a yatch- dock and a urban public park. Directed project planning, designed and coordinated engineering teams, managed deadlines, and ensured alignment with client and developer for high-quality delivery.
• Directed urban planning, urban design, and architectural design for amenities and residences in the Santuario and Miramar urban masterplans. Managed project coordination with landscape architects, engineers, and developers, integrating functional layouts, modern luxury amenities, and sustainable practices while overseeing the conservation and handling of natural reserve zones to minimize urban impact.
• Contributed to various phases of design and development for residential, commercial, and heal-
Materia lJr arch
• Co-led Van cleef & Arpels store in Cabo, designed Tulum 101 House of Tea and Faena maze
• Executive project of Casa Alvarez flores in Mexico City
• Collaboration in schematic design and development of retail, recreational and housing projects
• Paticipation in LV cancun store, LV anima garden store, Tulum 101 house of tea, Faena maze at
FR-EE l Jr arch
• Development and collaboration in architectural, interior and retail projects
• 3d modeling in various software such as rhino, 3ds max, sketchup and clo3d.
• scripting and development of facades, canopies and architectural envelopes using grasshopper
Desarrolladora Amsterdam l Arch
• Architectural development for architectural projects, home redesign and restoration, using rhino, sketchup and CAD.
• Development from cero, to construction, including permits
2017-2022
Architect Graduate Degree Urbanism Concentration Area
Sustainable building design for tropical and semi-tropical climates EAC Complementary Certificate
Exchange Student
BIM l CAD Revit I ArchiCAD I AutoCad
Modeling
Rendering
Soft Skills
Rhino I Sketchup I ·3ds Max I Blender
Unreal Engine Lumion I Vray I D5 I Keyshot ITALIAN
Adobe Photoshop I InDesign I Illustrator I Premiere Pro
Team Work I Proactive I Adaptability I Work Ethic

HOUSING COMMERCE RECREATION
Nestled along Veracruz’s beachfront, MARINA TOWER redefines coastal living with its sleek concrete and glass facade that reflects the vibrant hues of the ocean and sky. The open-layout design offers panoramic views of the Gulf of Mexico.
The tower features luxurious amenities, including a fitness center, infinity pool, kids club, wellness spa, sauna, steam room, rooftop garden lounge with a jacuzzi, grills, and sunset views. Private coworking and event spaces cater to residents’ social needs.
A dedicated yacht dock provides easy water access, while a thoughtfully designed public park with greenery, walking paths, a dog park, playground, and communal areas enhances the sense of community and privacy.
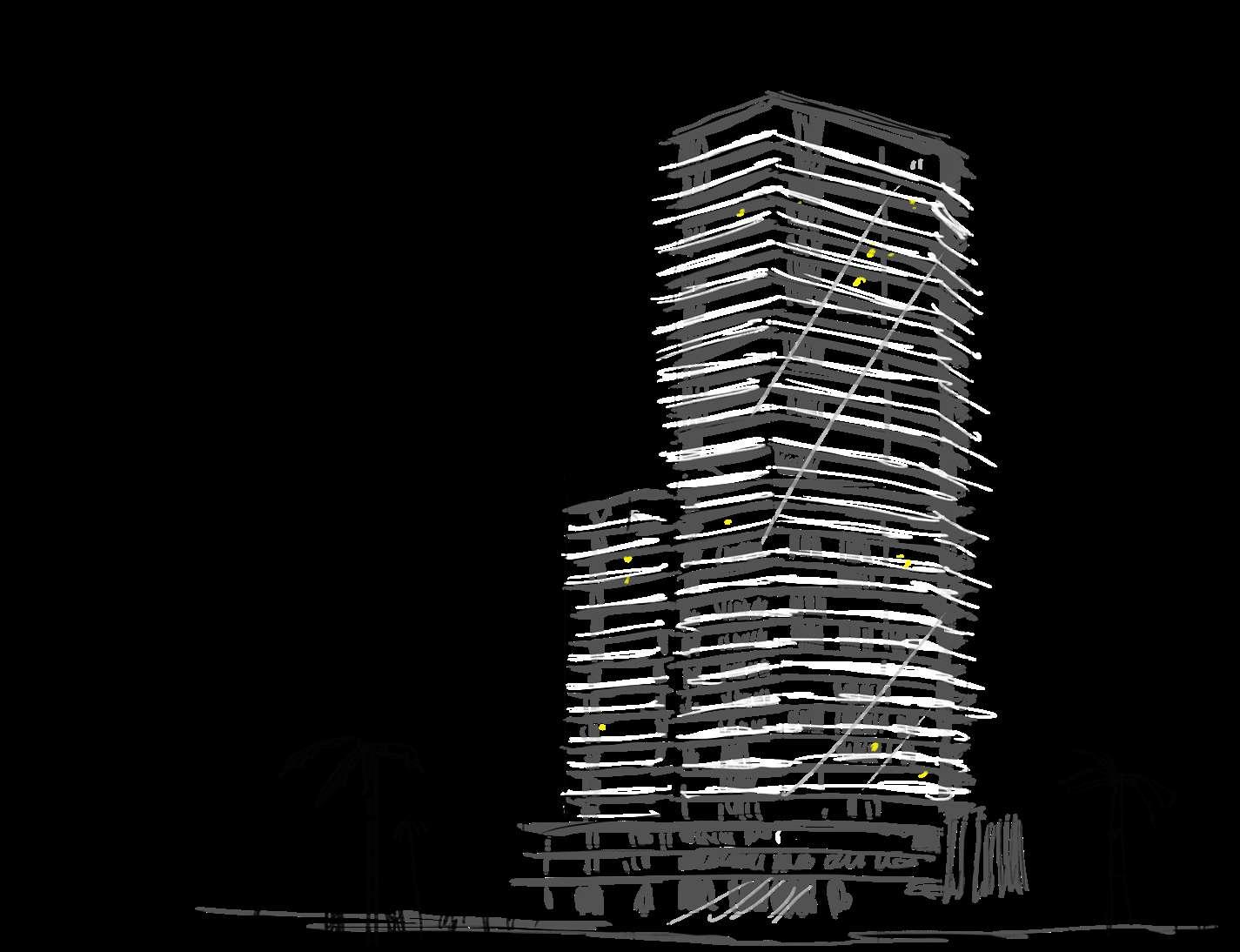
THE TOWER’S SHAPE WAS INSPIRED BY THE NATURAL LANDSCAPE, THE SEA AND THE ROCKS ON THE SHORE OF VERACRUZ BUT IN ORDER TO CREATE A FUNCTIONAL, AND BEAUTIFUL STRUCTURE WE DECIDED TO FOLLOW FOUR BASIC PRINCIPLES THAT WOULD SHAPE THE TOWER AND THE WAY IT INTERACTS WITH THE LANDSCAPE AND THE PEOPLE WHO LIVE INSIDE IT.
1.- A CENTRAL ELEVATOR SYSTEM, THAT ERRADICATES LONG HALLWAYS AND WASTED SPACE 2.- AN “L” SHAPE BUILDING, TO ENSURE A STABLE FOOTPRINT THAT WITHSTANDS THE STRONG WINDS FROM NATURAL CLIMATIC EVENTS SUCH AS “NORTE” 3.- TAKE ADVANTAGE OF THE ESCENIC 130 NATURAL VIEWS TO THE PUERTO CORALA BAY AND THE SEA FRONT, 4.- TWO INTERCONNECTED VOLUMES THAT WORK AS ONE AND SHARE COMMUNAL SPACES, TRANSFORMG THE ROOFTOPS IN TERRACES WITH AMMENITIES




THE PROJECT IS LOCATED AT THE SEA FRONT NEXT TO A LONG, UNMAINTAINED PUBLIC NATURAL RESERVE, AIMING TO REVITALIZE THE SPACE FOR COMMUNITY USE. THE PROJECT INCLUDES AN OPEN FRONT SEA PARK WITH A DOG PARK, GRILLS, A KID’S PLAY AREA, A BEACH CLUB,AND A SEA FRONT PROMENADE PROMOTING RECREATION AND SOCIAL INTERACTION. THE SEA FRONT PROMENADE WILL BE ENHANCED FOR BETTER ACCESSIBILITY AND VISUAL CONNECTIONS TO THE BEACH, COMPLETED BY INCORPORATING THE EXISTING BREAKWATER TO PROTECT THE BEACH, CREATE A PANORAMIC VIEWPOINT AND IMPROVE AESTHETICS. THIS DEVELOPMENT SEEKS TO CREATE A VIBRANT AND INCLUSIVE SPACE THAT CELEBRATES THE BEAUTY OF THE SEA FRONT AND ENCOURAGES COMMUNITY ENGAGEMENT





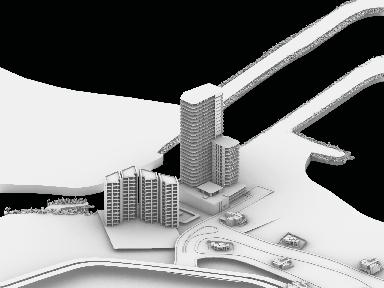





































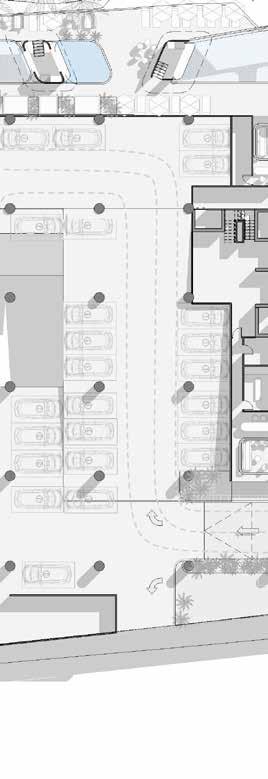






































































MARINA TOWER HAS 2 DISFERENT FLOOR PLAN TYPES WHO CHANGES AS THE TOWER REACHES THE SKY, CHANGING THE INTERIOR DISTRIBUTION TO FIT 2 AND 3 LUXURIOUS APARTMENT UNITS THAT GOES FROM 90 M2 TO 160 M2


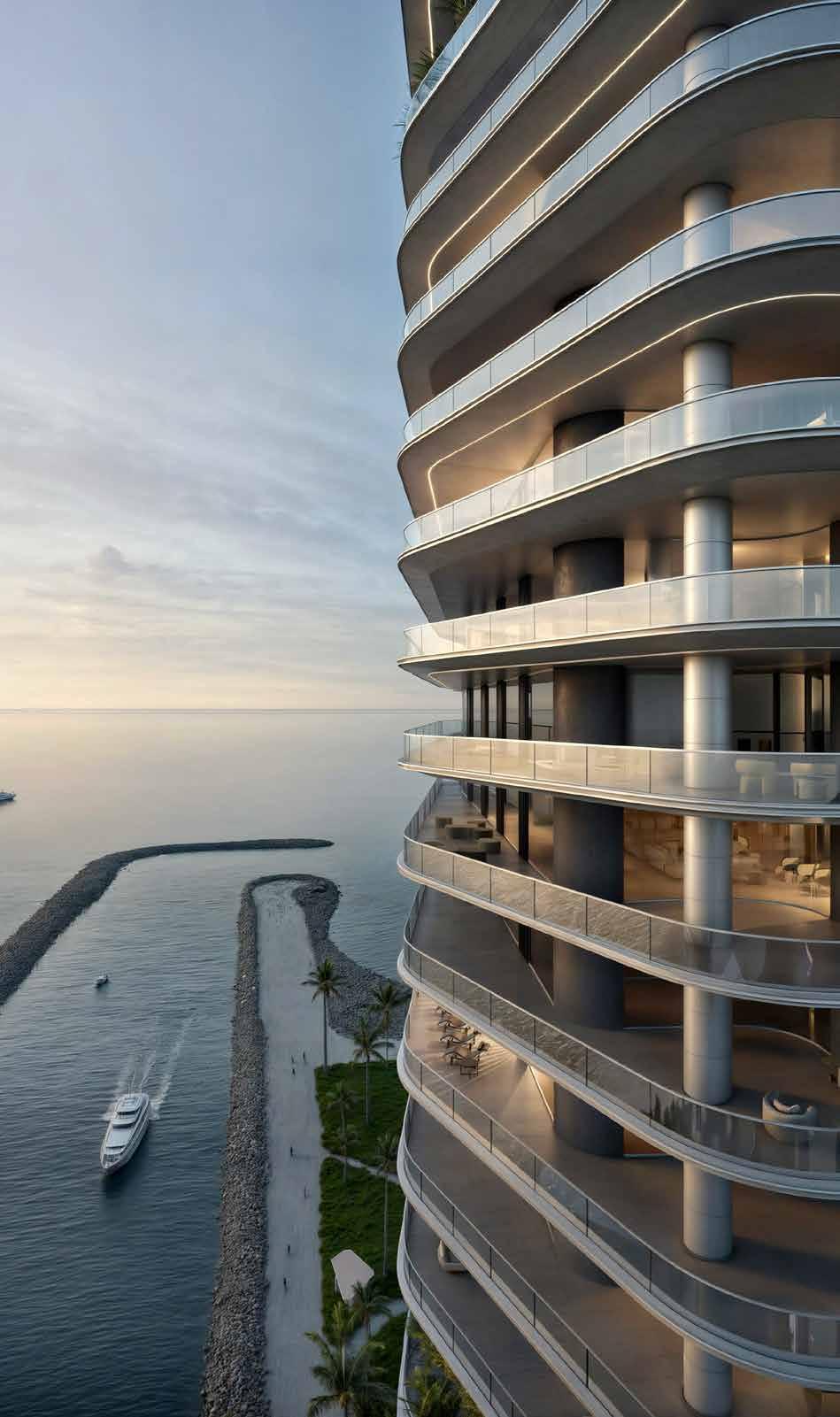


URBAN PLANNING HOUSING COMMERCE
Inspired by the serenity of the Ria and the sea, Miramar is a real estate development that emerges along the coast of Veracruz, fostering a new community centered around its pedestrian-friendly and natural essence.
The design focuses on creating secure spaces that promote a sense of belonging. At its heart is a central promenade, a “Rambla” that seamlessly integrates sports, social, and commercial spaces, along with direct access to the beach.
The development also includes a clubhouse featuring a gym, sauna, steam room, spa, jacuzzi, and a social lounge, all aimed at promoting an active and communal lifestyle. Pedestrian paths and green areas are thoughtfully woven into an urban design that blends nature with modern architecture, crafting an oasis of tranquility and vibrancy.















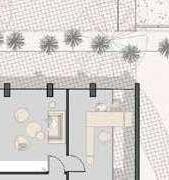








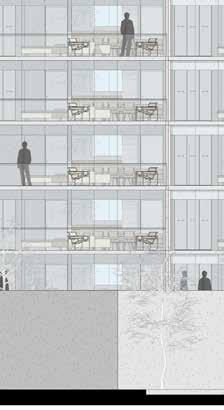













































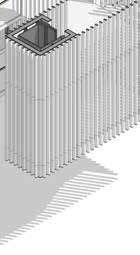






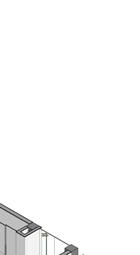

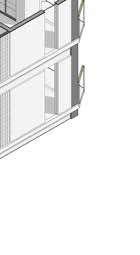


















































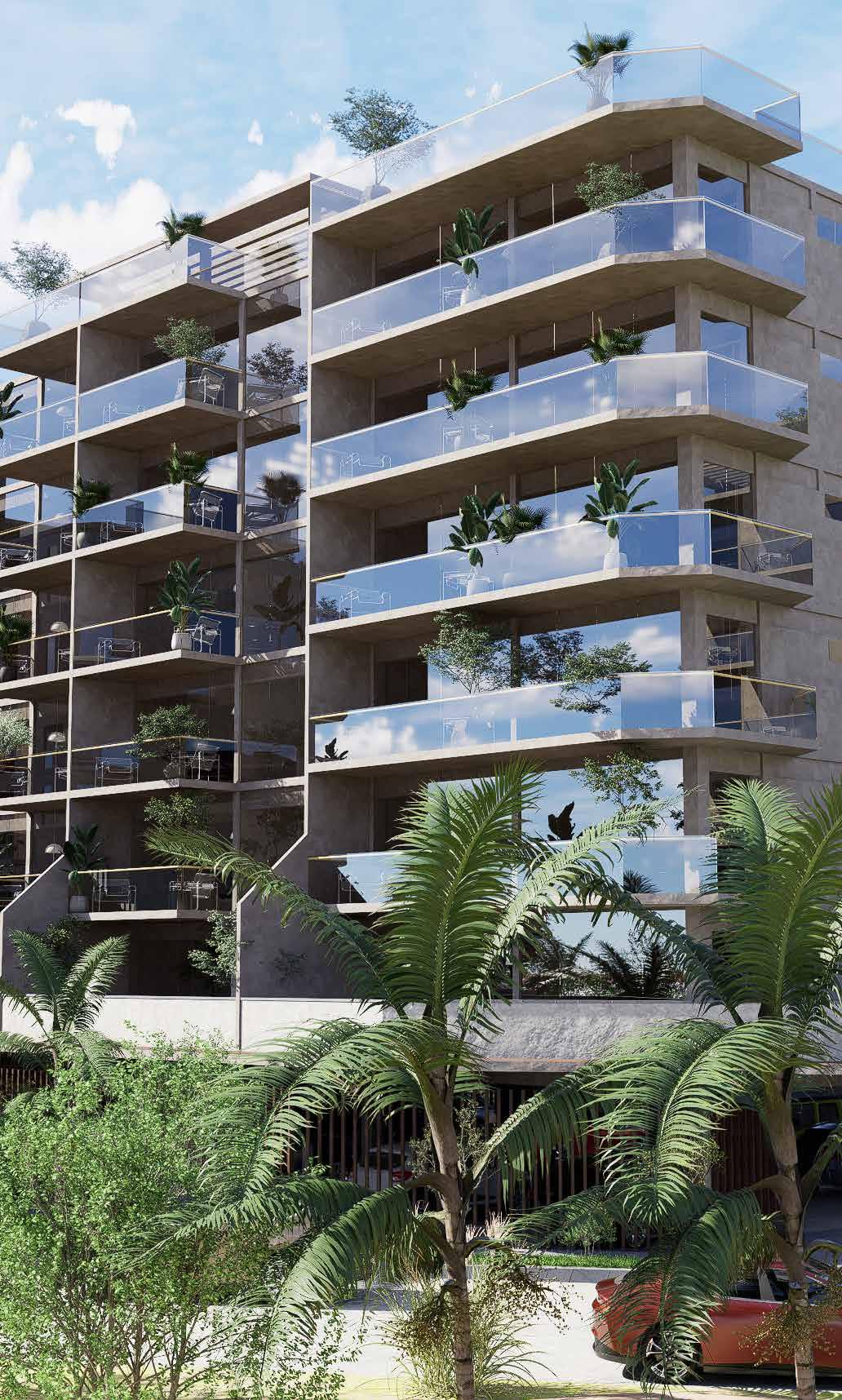


URBAN PLANNING HOUSING COMMERCE
Santuario is a peaceful oasis in the heart of Boca del Río, offering an escape from the city’s hustle and a deep connection with nature. Its design integrates a 46,000 m² ecological reserve, home to diverse flora and fauna, including mangroves, fruit trees, and tropical birds. The development features a clubhouse with a pool, jacuzzi, sauna, steam room, bar, children’s play area, and event spaces. Additional amenities include a gym with a yoga studio, wellness pavilions, observation towers with views of the reserve and Jamapa River, and sports courts, creating a vibrant and tranquil environment for residents.








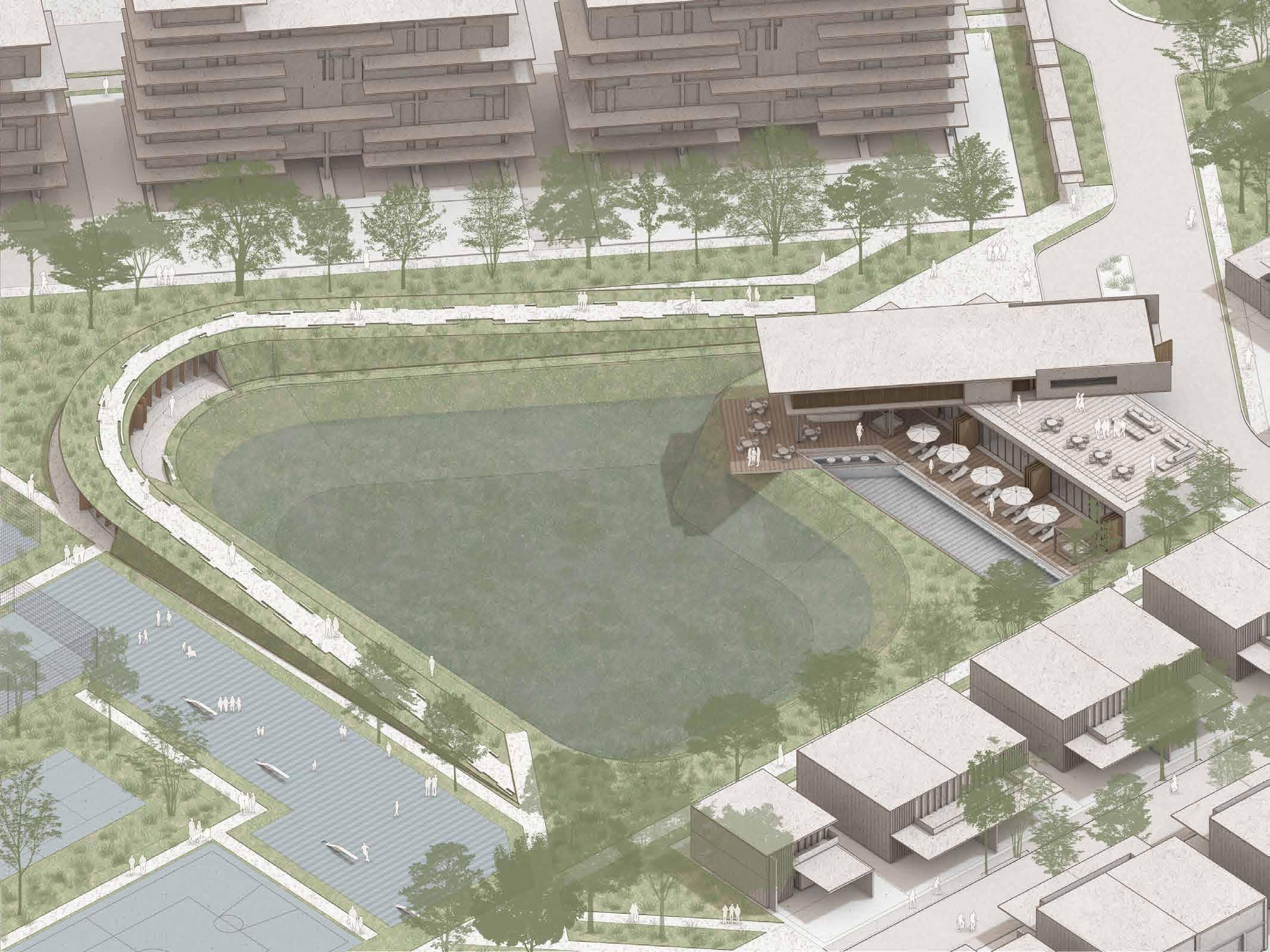









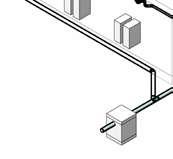













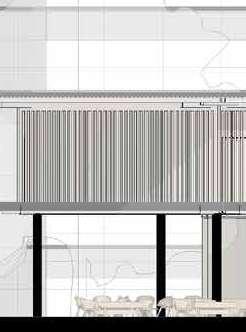
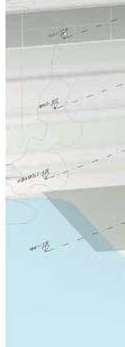






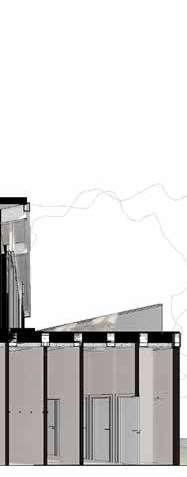

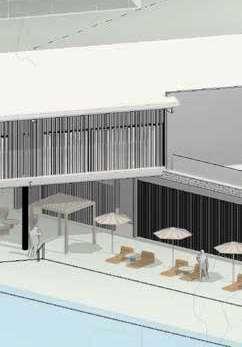









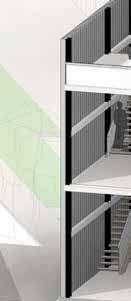





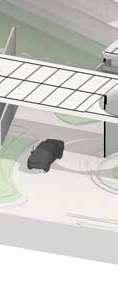




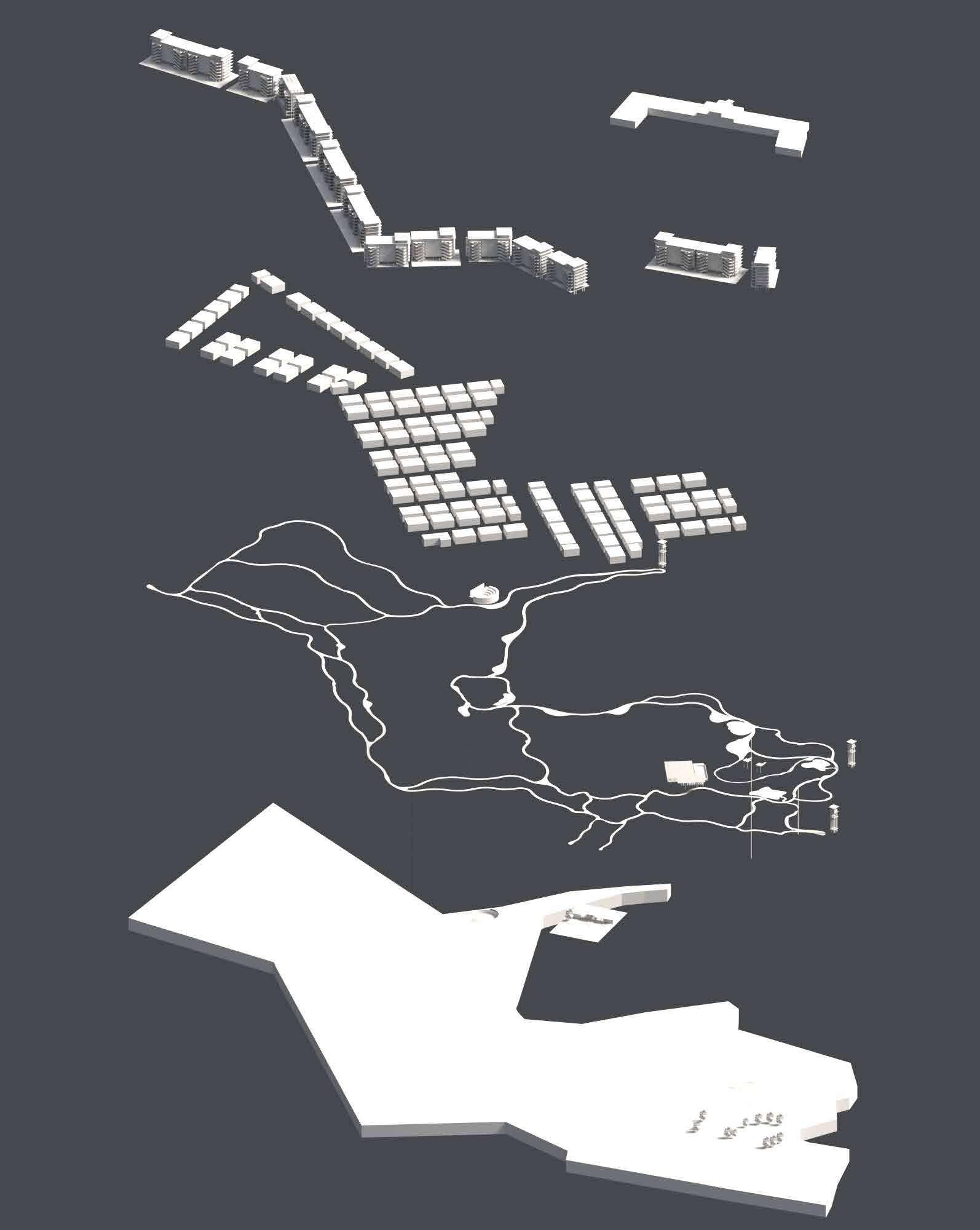
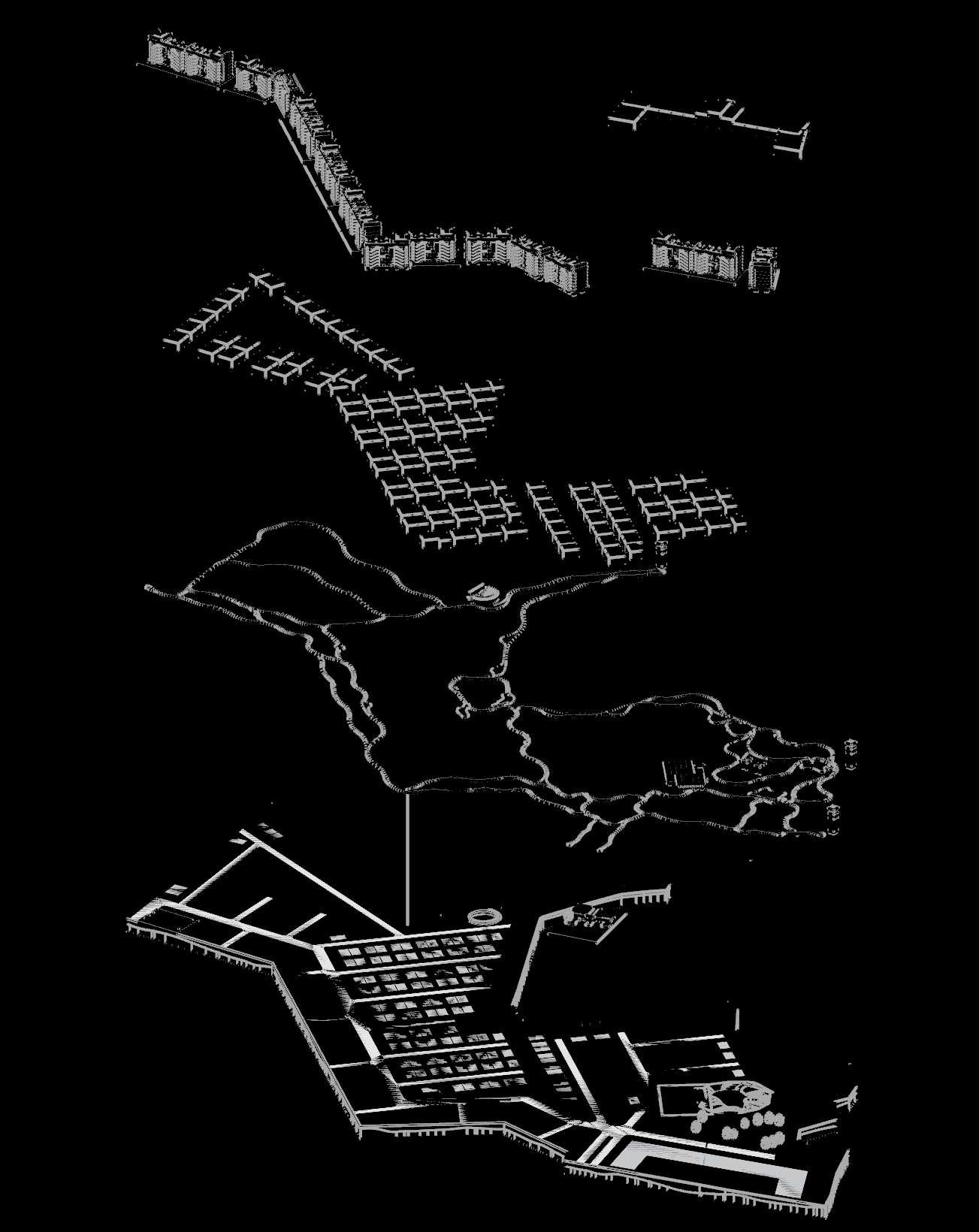































































HOSPITALITY GASTRONOMY
The Nautical Club and Restaurant is a two-story architectural gem inspired by the sea, designed to offer a seamless blend of modernity and coastal charm. The building features a striking hyperbolic paraboloid canopie, evoking the fluid curves of the ocean. Its design includes a spacious terrace with direct access to the docks, allowing guests to enjoy the serene views of the Puerto Corala artificial bay. The restaurant accommodates 100 seats, offering a perfect vantage point to watch the fishing show and stunning sunsets. Inside, the venue boasts a fully equipped kitchen, a bar,a restaurant, private club and a rental space, creating an inviting atmosphere for both relaxation and dining by the water.
PROGRAMA - VESTÍBULO - CLUB PRIVADO - RESTAURANTE - BAR EXTERIOR - TERRAZA - SANITARIOS - COCINA - SERVICIOS

100 SEATS RESTAURANT
MEMBERS PRIVATE CLUB
SEAFRONT TERRACE
KIDS ZONE
ACCESS TO DOCKS
KITCHEN
SECURITY CHECKPOINT















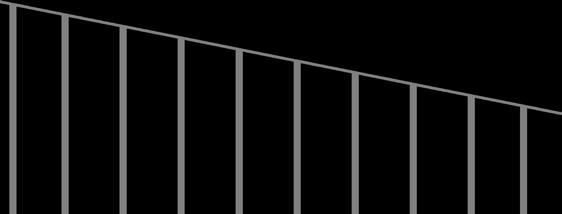








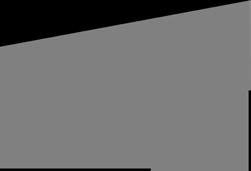








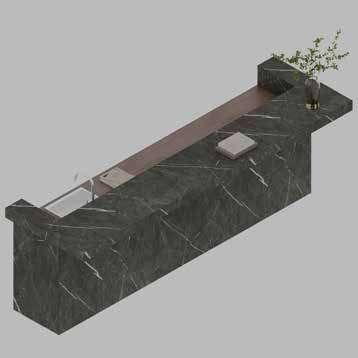




CONCRETE SLAB
STRUCTURAL BEAM
MEZZANINE STRUCTURE
LEVEL 0.0
SLAB
FOUNDATION BEAM
FOUNDATION







STRUCTURAL SCHEME



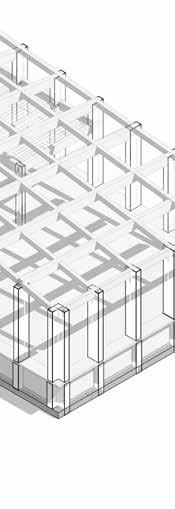




HOSPITALITY HOUSING COMMERCE
INSPIRED BY THE AMAZING CULTURE AND HISTORY OF CARTAGENA DE INDIAS, ITS NATIVE ARTWORK, AND INDIGENOUS CULTURE CATALOGED AS CULTURAL HERITAGE BY UNESCO, THE TOWER IS THE ICON OF A NEW URBAN DEVELOPMENT PLANNED TO RESCUE THE FORGOTTEN DOCK AND CONTAINER YARD LOCATED IN MANGA, INSIDE THE CITY OF CARTAGENA
REGENCY CARTAGENA RETAKES CREATE A DIFFERENT APPROACH TO THEiIDEA OF THE TOWER AND TRANSFORM IT INTO A VERTICAL CITY, WHERE VERTICAL FARMING,COMMERCIAL SPACES, HOUSING, AND CONFERENCE CENTER MERGE INTO A SINGLE VASE SHAPE, AND CREATES A TWIN TOWER SYSTEM TO PROVIDE THE LOCALS WITH A NEW SPACE TO ENJOY THE CITY AND THE BAY.
THE TOWER AND THE PLAZA FOLLOWED A STRICT PRINCIPLE TO MITIGATE THE DIRECT HEAT ABSORPTION OF THE SUN RAYS, ADAPTING THE FACADE SURFACE BY CREATING APERTURES TO LET THE LIGHT PENETRATE ONLY AFTER 3 PM WHERE THE SUN IRRADIATION INDEX DIMINISH

MAXIMUM HEIGHT
Analisys of the maximum volume permitted by the city regulations


REFINE SILHOUTES
Modifying the silhouette of the bilding we avoid huge air-resistance loads on the building structure

PRIORITIZE VIEWS
Rotating the volumes we provide a wider view ofr the interior spaces

MERGE VOLUMES
Merging the volumes provides a rigid structural frame, creates connectivity and maximizes usable space
Creating pedestrian permeability from all of this sides we provide conectivity and clients for business
RITZ-CARLTON RESIDENCES
RITZ-CARLTON HOTEL
MERGE WITH THE SITE SKY BAR
SKY PARK
AGRICULTURE
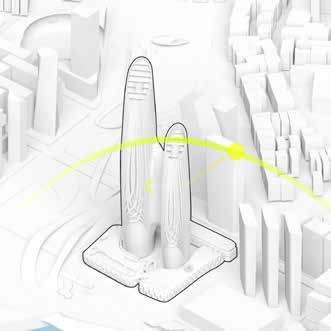
BLOCK DIRECT SUN
Creating a parametric facade that blocks direct sunlight and avoids direct heat gains
SKY PARK MECHANICAL
CONFERENCE CENTER
RITZ-CARLTON HOTEL
MECHANICAL
RITZ-CARLTON HOTEL
AMMENITIES
SHOPPING



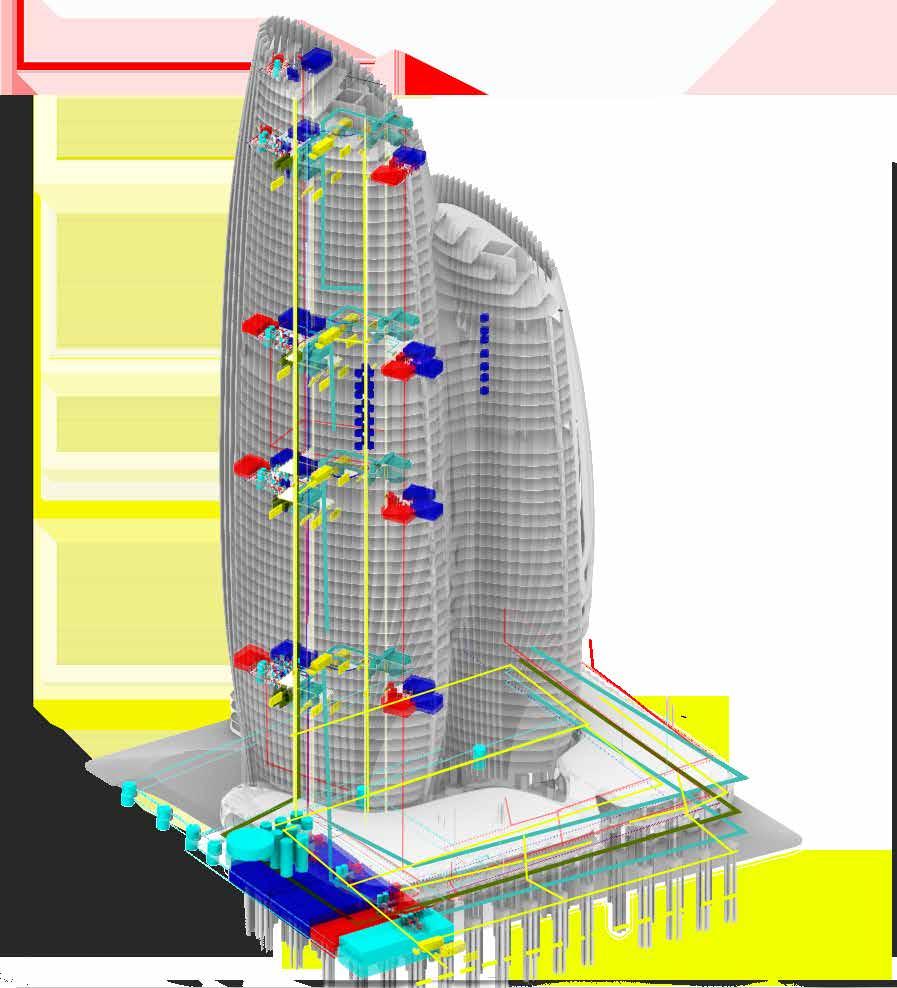

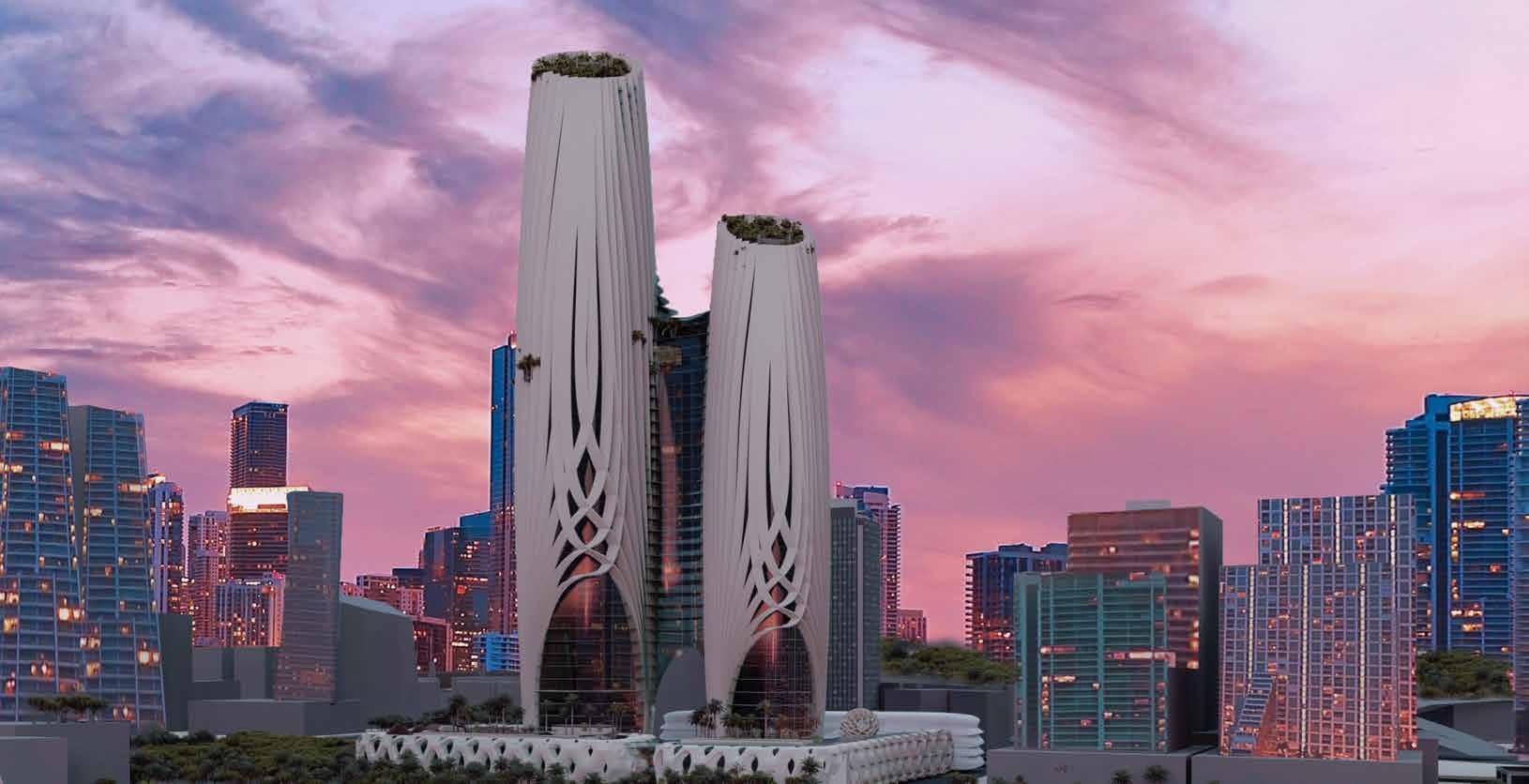

ADAPTIVE FACADE
RADIATION SURFACE
RADIATION

SKIN FACADE DEVELOPMENT





Nestled on the picturesque shores of Lake Como, Italy, stands a proposal of the new way of living, a Zero Waste Eco-Friendly Bungalow. This dwelling embodies the perfect synergy of sustainable living, parametric design and natural beauty.
Crafted from the same earth in wich stands, the house emerges from the ground and redefines comfortable living while leaving minimal impact on the environment.
The house seamlessly blends into the surrounding landscape, with a design that complements the natural contours of the land. The volume showcases a harmonious mix of traditional shapes and clean lines, using a combination of sustainable materials abundant on the region with minimum or zero transportation involved, like rammed earth walls, reclaimed wood and in site made terracota, the thick rammed earth walls not only enhance aesthetics but also provides natural insulation and high thermal mass.
The architectural layout prioritizes both functionality and sustainability. An open-concept living area features large, energy-efficient windows that provides panoramic views of Lake Como and flood the interiors with natural light. The house is designed to maximize cross-ventilation, reducing the need for artificial cooling using passive cooling methods and takes advantage of the venturi effect. Also the CORTILE CENTRALE layout distibution helps to create small and energy efficient spaces , that captures the light in all of its faces and promotes ventilation.
The Bungalow was designed to meet all the standars of both passivehaus and LEED certifications ,to prove the efficiency of passive thermal control methods and also the possibility of building comfortable spaces with a neutral carbon footproint



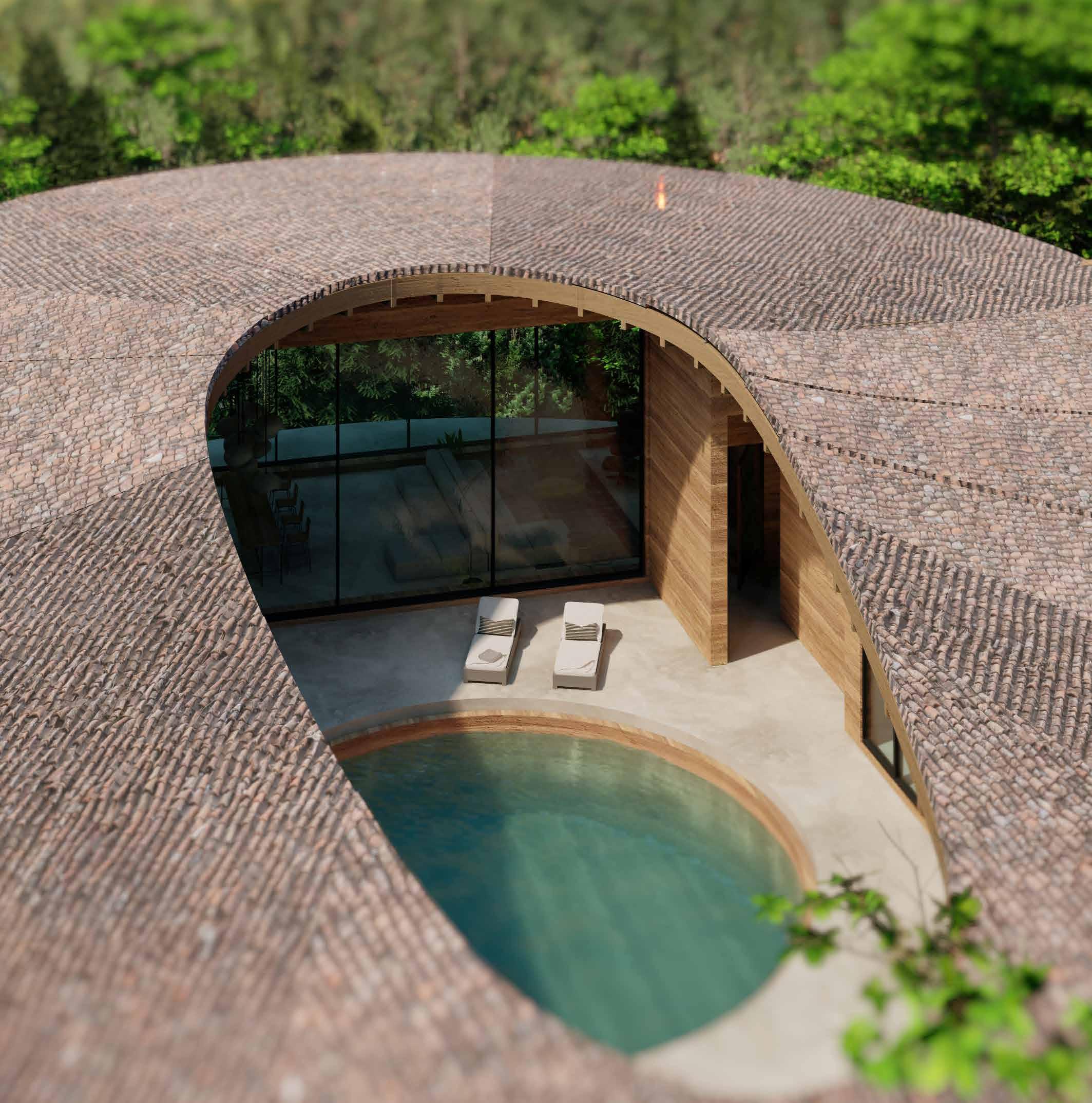





As a member of Fernando Romero Enterprise team, I was involved in different aspects of the architectural labor and in different projects that challenge my capabilities and creativity,
Accompanied by the amazing architectural team, together we participated in many projects at different scales and purposes.
We went straight from houses to cultural pavilions, restoration, refurbishing, office layouts, hotels, museum design and urban design in FR-EE´s latest project.
I collaborated with the team in different projects mainly focused on the 3D design, 3D modeling, parametric design and rendering. Depending on the case and the specific needs of the project.




As a member of Materia team, I was involved in different projects that pull out the best of my capabilities and challenge my creativity, in order to answer the problems that we faced in the early stages of design, Pursuing the idea of creating beautiful spaces that also were functional, spaces that were capable of creating atmospheres, and convey emotions that trascend the space itself and envolve the user.
Together with the architectural team. we created a lot of spaces that found answers to many questions and approaches of the different problems that we face in the architectural labor. We created together many residential projects in large and small scales. Commercial, Hotels, Retail design interior and exterior. Museums, Pavilions, and Cultural landmarks, always guided by the office’s essence: The absolute care to the fine detail and the. worship of materiality that connects and defines all of the projects in an unconscious level.

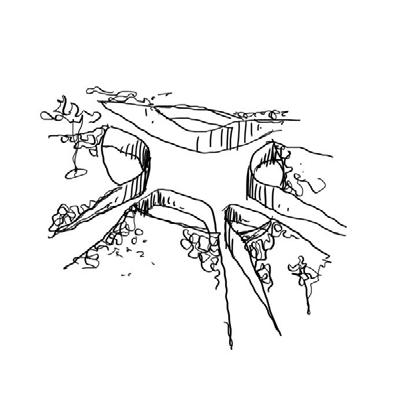

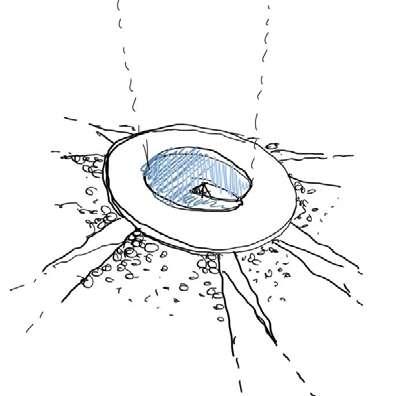




















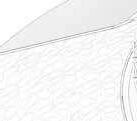
























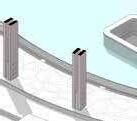







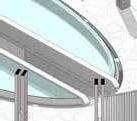







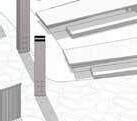









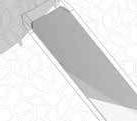







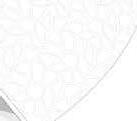














PR ODU CT MODELLING , VIR TU AL AR CHITE CT URE & VISU AL AR T F OR 101%
101P100 WAS CONCIEVED AS A NEW BRAND FOR ECO SUSTAINABLE, HIGH TECH, VERSATILE FASHION, ITS A MEXICO CITY- UK BASED BRAND FOR WICH THE FREE RENDERING/ MODELING TEAM SERVED TO DEVELOP DIGITAL FASHION GARMENTS, ACCESORIES AND SCENARIOS. TO BE USED IN DIFFERENT DIGITAL PLATFORMS SUCH AS GAMES, DRESS X AND AS NFT’S
I WORKED TOGHETER WITH A VERY TALENTED TEAM TO DEVELOP, PIECES, PATTERNS AND SCENARIOS 100% VIRTUAL, THAT LOOK AND FELT REAL. THATS WHY WE USED CLOTH SIMMULATION SOFTWARE AND CUTTING EDGE RENDERING ENGINES, SUCH AS CLO, VRAY AND UNREAL ENGINE

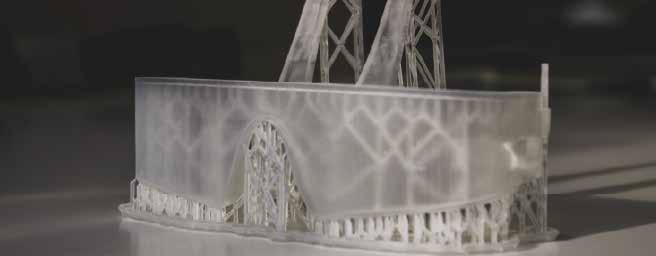



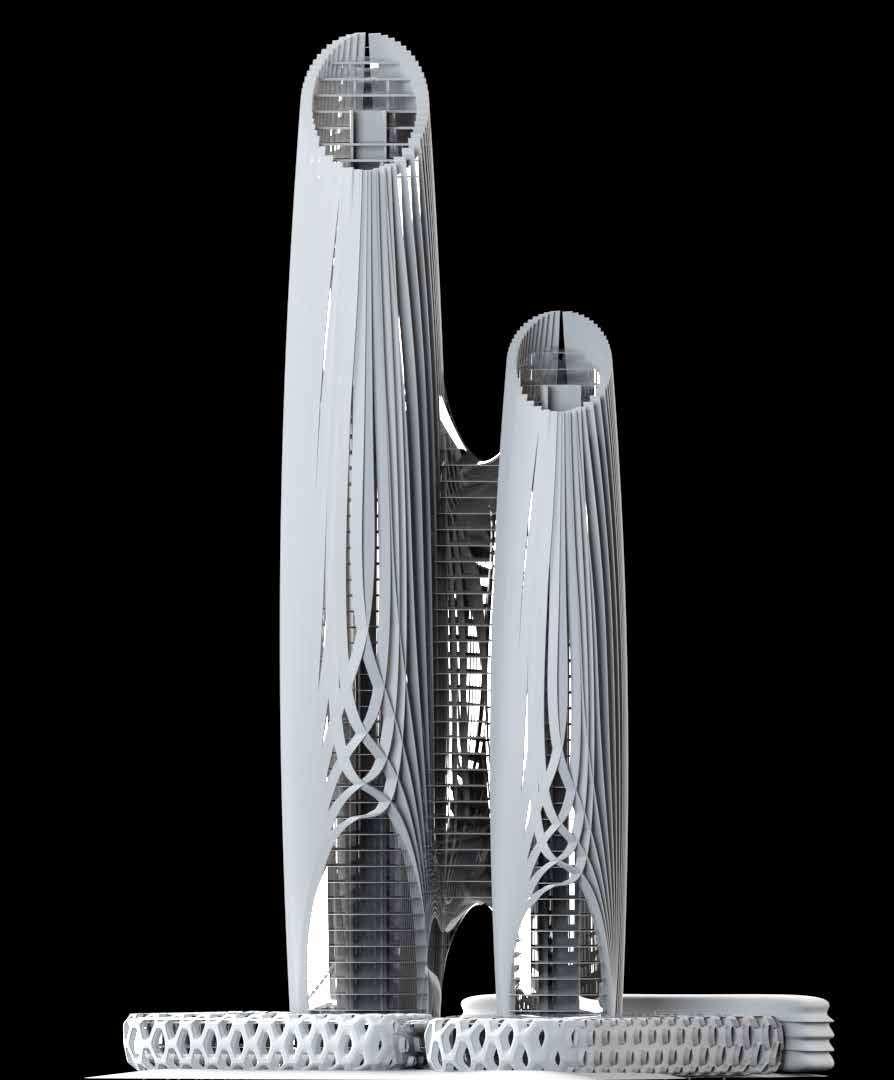



AS A STUDENT ABROAD, DISCOVERED THE COMPUTATIONAL AND PARAMETRIC DESIGN WHILE STUDYING THE SHAPE AND BIOCLIMATIC PRINCIPLES AT POLITECNICO DI MILANO, AND SINCE IT HAS ALWAYS BEEN PRESENT AS AN ADDITIONAL PHASE IN THE DESIGN PROCESS AND PROBLEM SOLVING FOR BOTH MY ACDEMIC AND PROFESSIONAL PROJECTS.
GRASSHOPPER HELPS TO CREATE MORE EFFICIENT AND AESTHETIC BUILDINGS, WITH AN INFINITE NUMBER OF PLUGINS, TECHNIQUES, AND OPTIONS TO EXPLORE ITS A COMPLETE AND COMPLICATED SYSTEM OF DESIGN. THAT’S WHY IN AN EFFORT TO NOURISH MY KNOWLEDGE, I KEEP INVESTIGATING AND TRYING NEW THINGS, NEW PLUGINS AND TESTING THE CAPABILITIES AND OPTIONS THAT THIS SOFTWARE OFFERS




