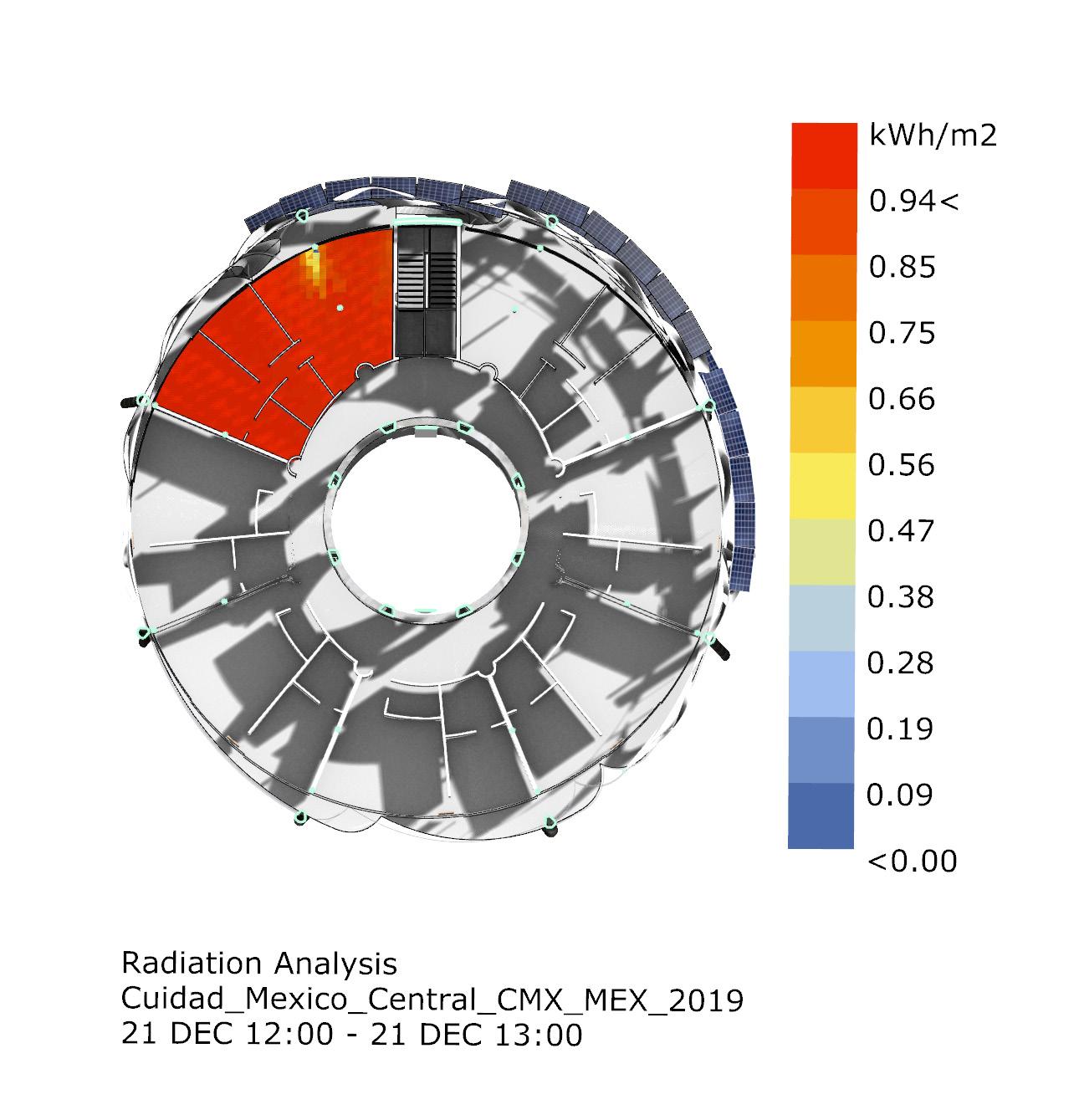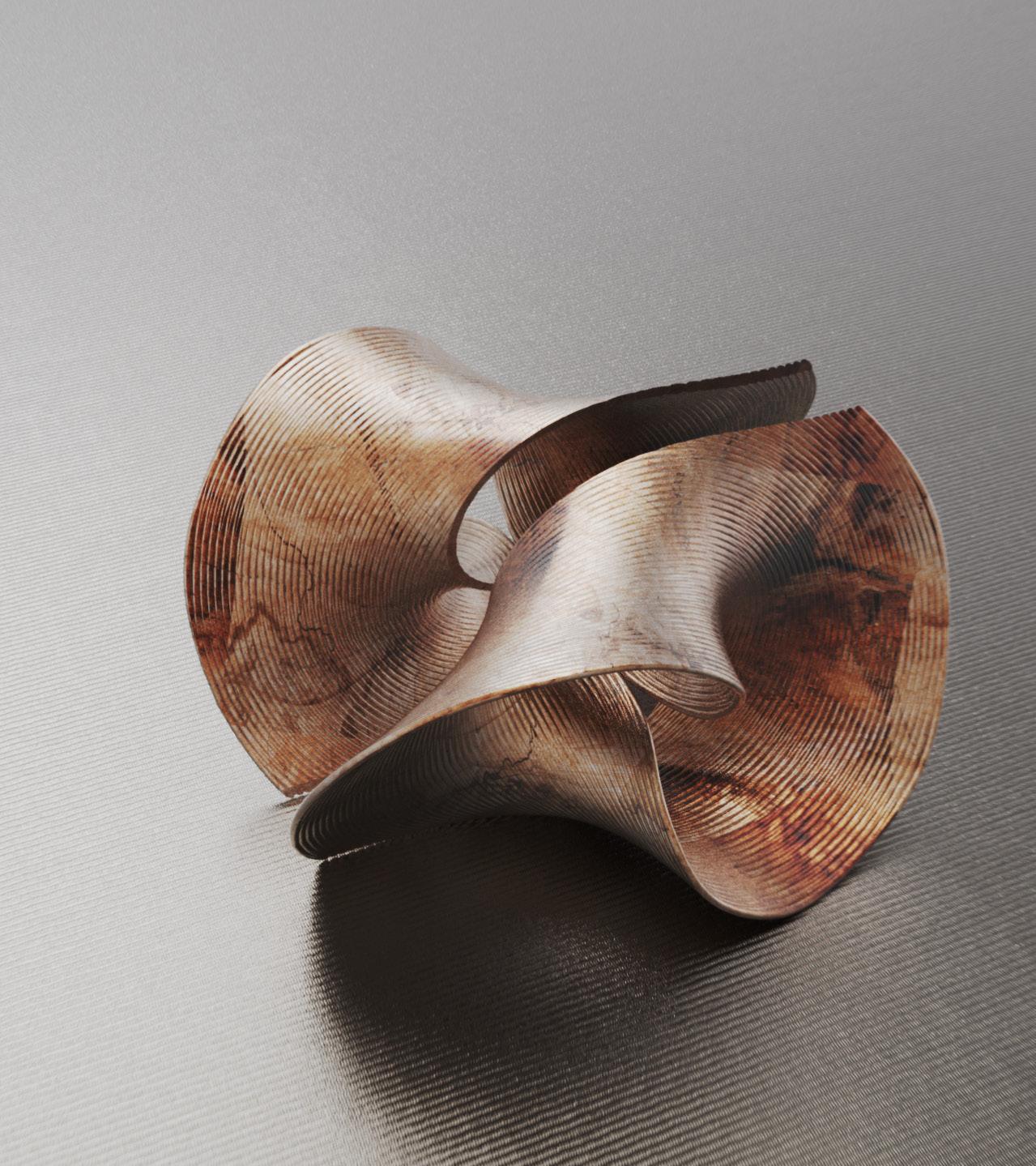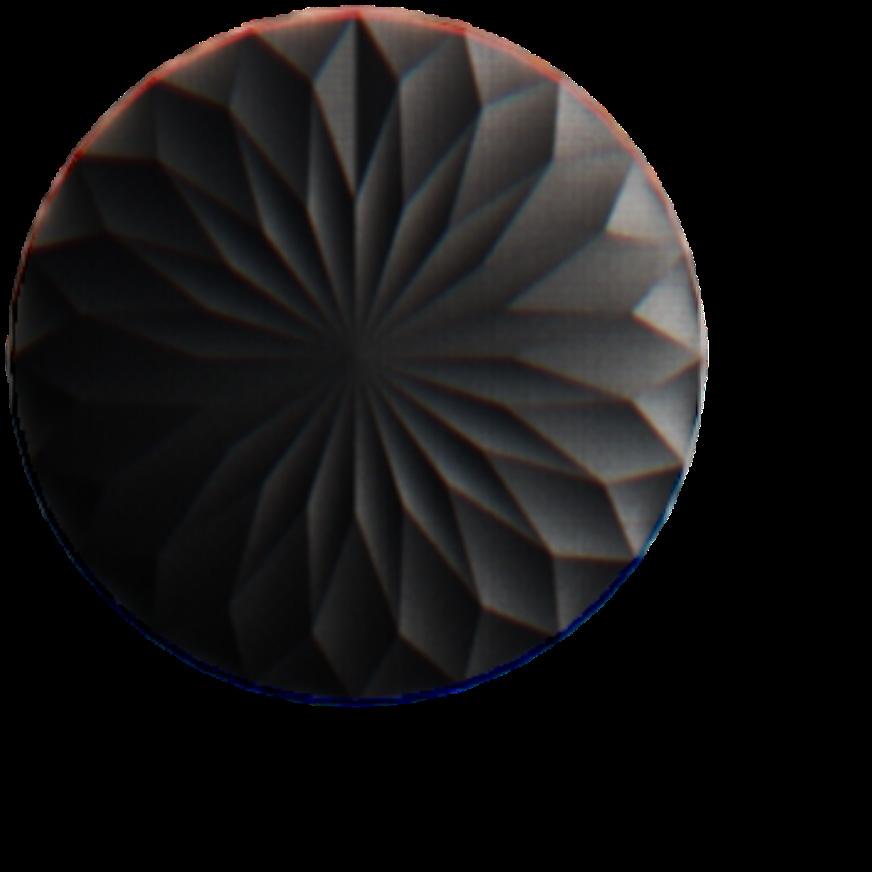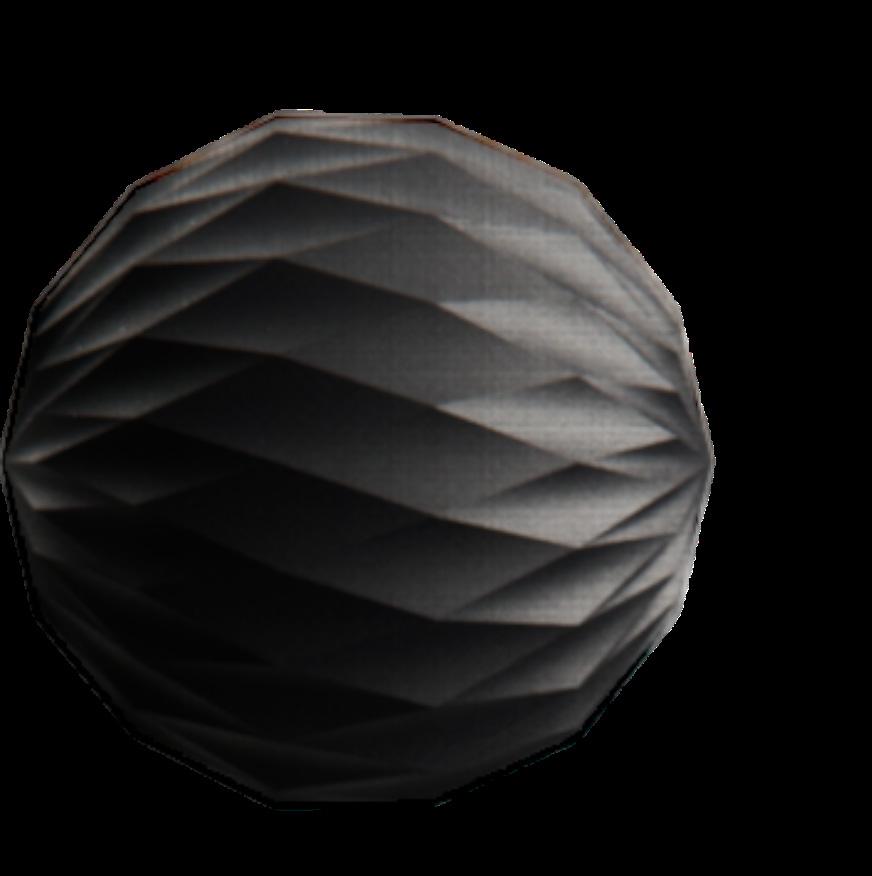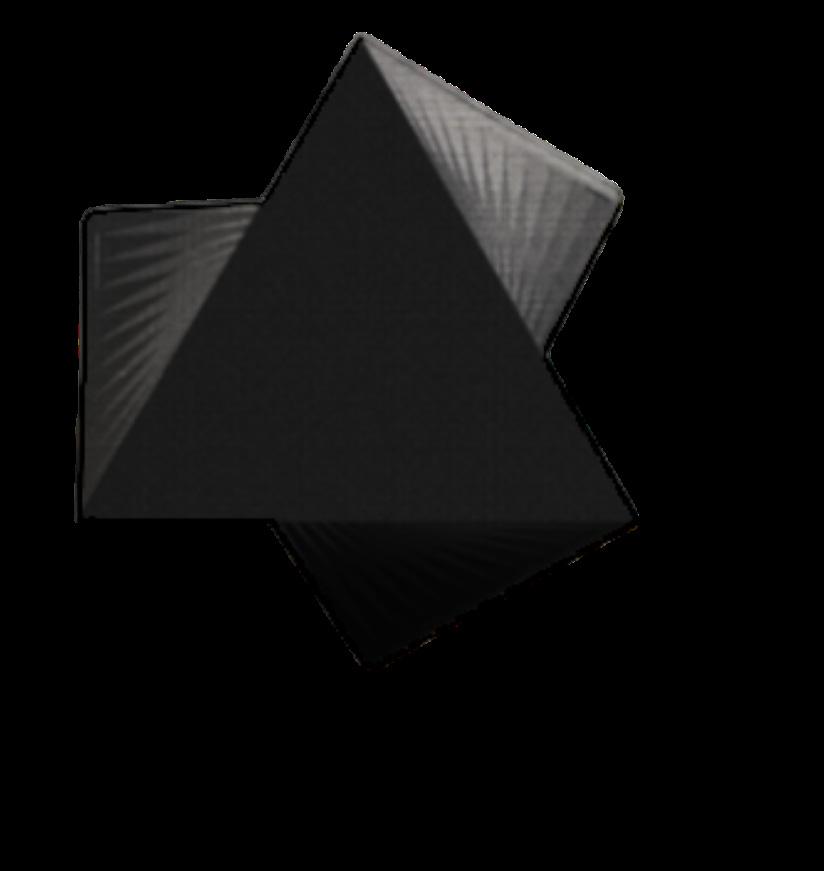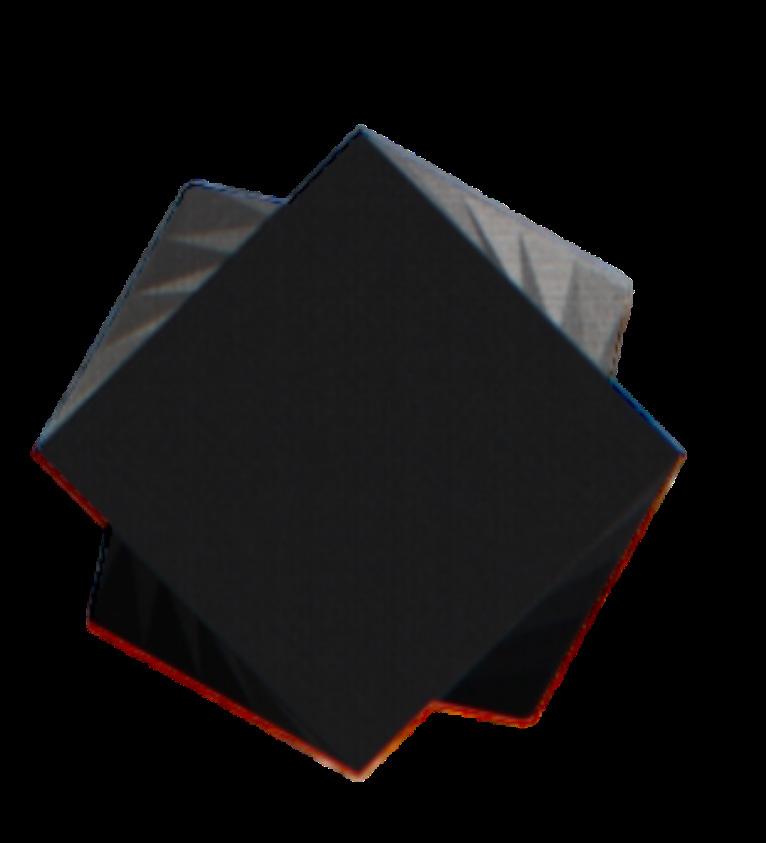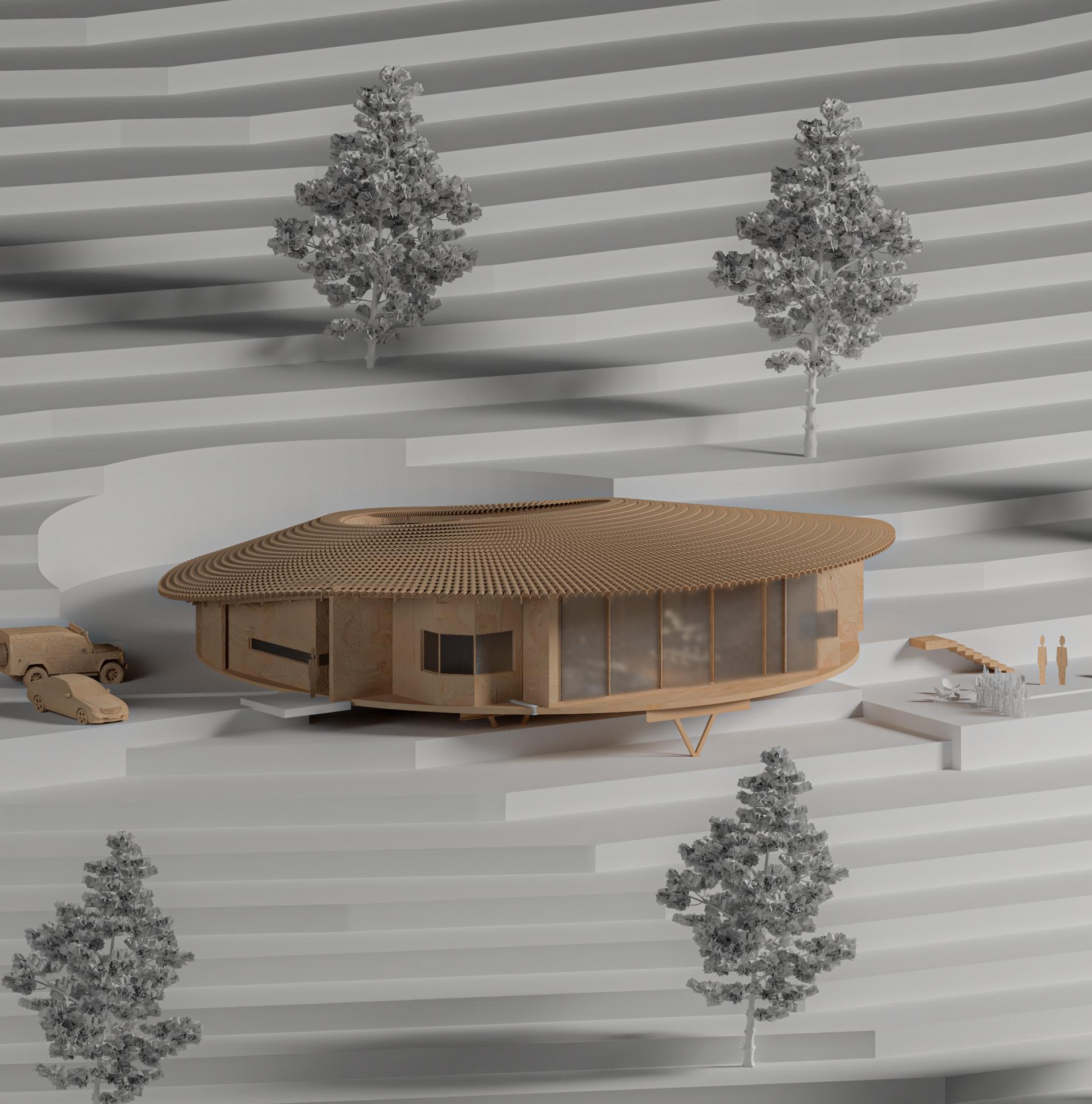
4 minute read
BUNGALOW ZERO
Nestled on the picturesque shores of Lake Como, Italy, stands a proposal of the new way of living, a Zero Waste Eco-Friendly Bungalow. This dwelling embodies the perfect synergy of sustainable living, parametric design and natural beauty.
Crafted from the same earth in wich stands, the house emerges from the ground and redefines comfortable living while leaving minimal impact on the environment.
Advertisement
The house seamlessly blends into the surrounding landscape, with a design that complements the natural contours of the land. The volume showcases a harmonious mix of traditional shapes and clean lines, using a combination of sustainable materials abundant on the region with minimum or zero transportation involved, like rammed earth walls, reclaimed wood and in site made terracota, the thick rammed earth walls not only enhance aesthetics but also provides natural insulation and high thermal mass.
The architectural layout prioritizes both functionality and sustainability. An open-concept living area features large, energy-efficient windows that provides panoramic views of Lake Como and flood the interiors with natural light. The house is designed to maximize cross-ventilation, reducing the need for artificial cooling using passive cooling methods and takes advantage of the venturi effect. Also the CORTILE CENTRALE layout distibution helps to create small and energy efficient spaces , that captures the light in all of its faces and promotes ventilation.
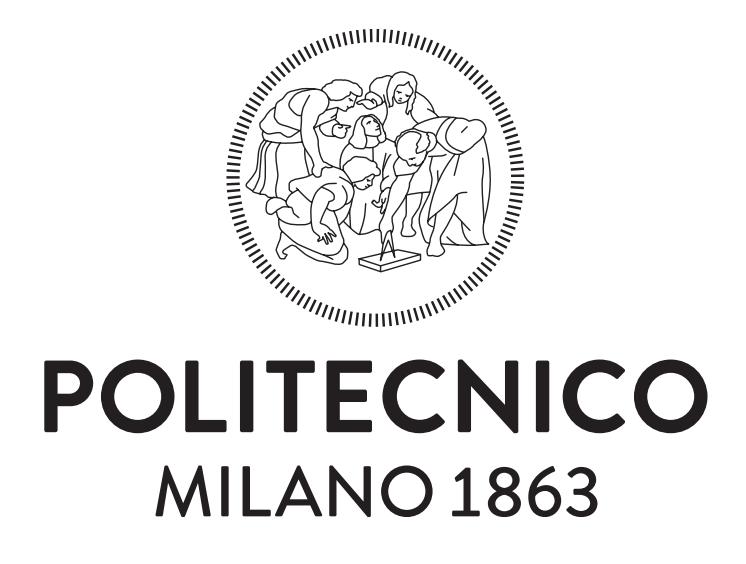
The Bungalow was designed to meet all the standars of both passivehaus and LEED certifications ,to prove the efficiency of passive thermal control methods and also the possibility of building comfortable spaces with a neutral carbon footproint

Fresh air
Passive cooling system
The upper chamber, has two openings, that when open it sucks the hot air from the inside and introduces fresh air, maximizing cross-ventilation and using venturi effect, when closed it creates an air insulation layer
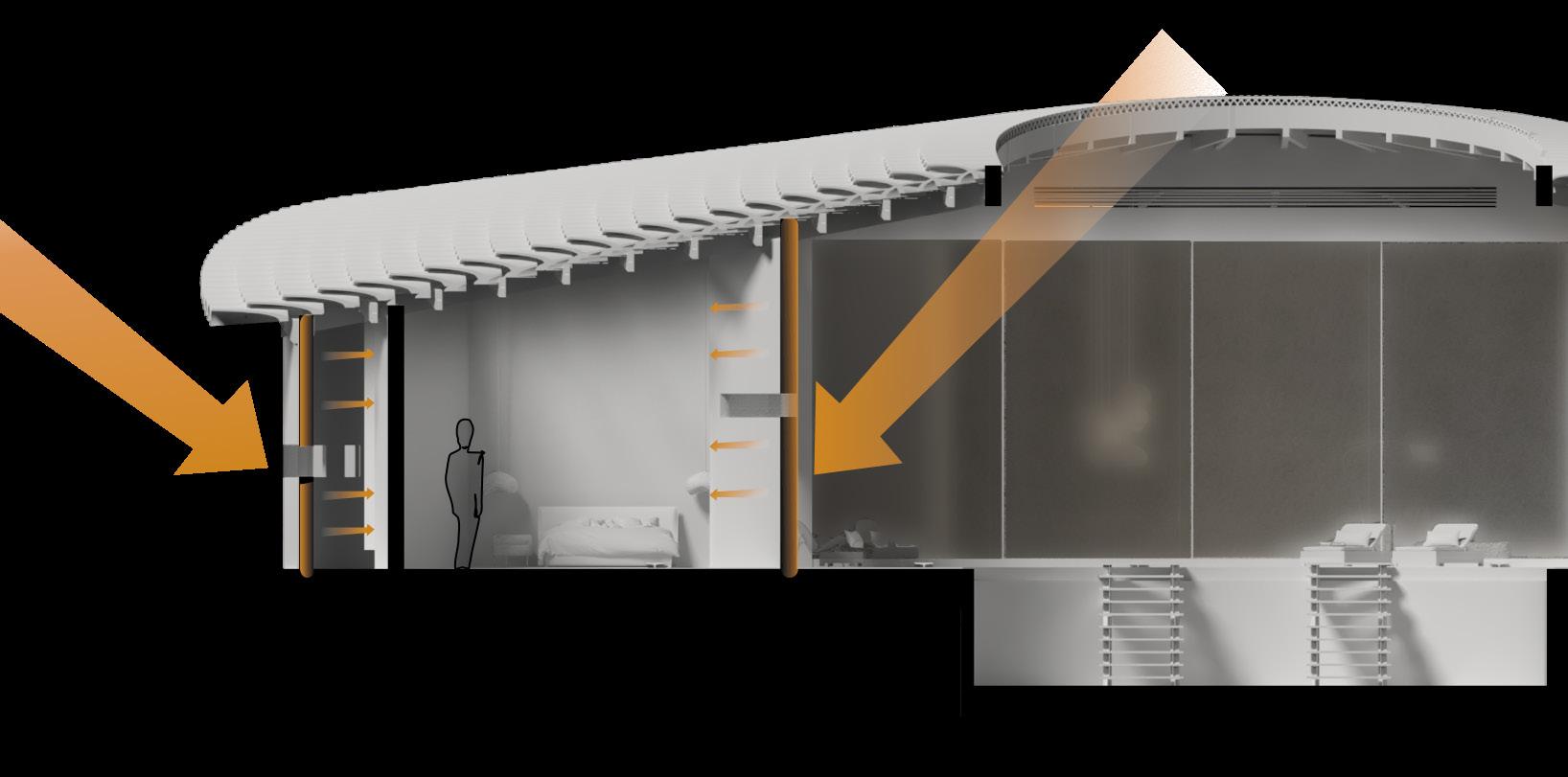
Summer sun
Summer sun winter sun winter sun
OVERHANG SUNLIGHT PROTECTION
Direct sunlight is responsible for radiation heat gains, the roof overhang protects the windows from summer direct sun radiation, and allows winter sunlight to radiate the interiors and heat the living room direct sunlight thermal lag direct sunlight
THERMAL MASS
The thick rammed earth walls act as a thermal cell, that insulate the interior spaces, protecting them from the outside tempreature, and also collect heat from sun radiation and slowly release it over the night mainaining a constant temperature all day long
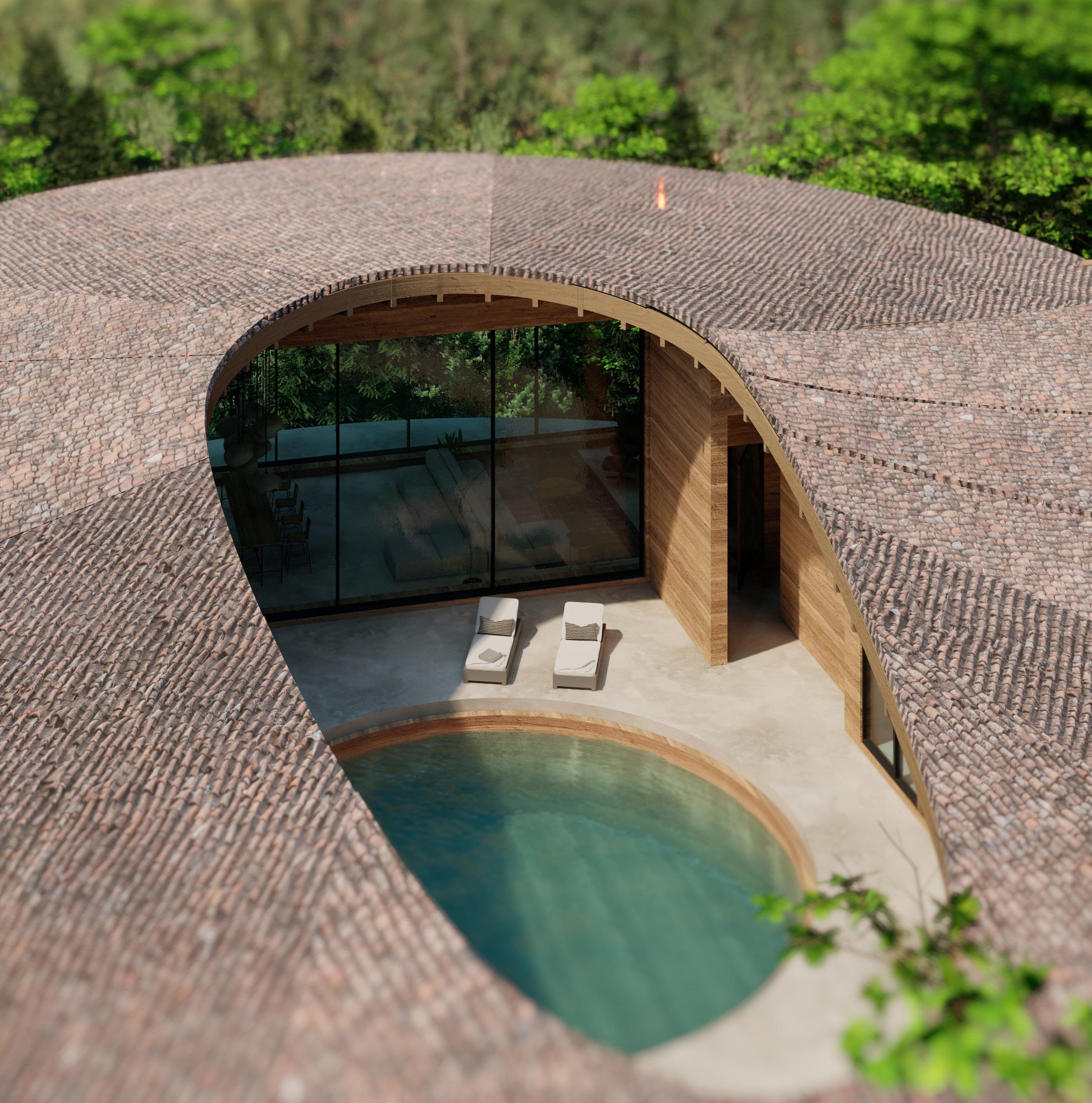
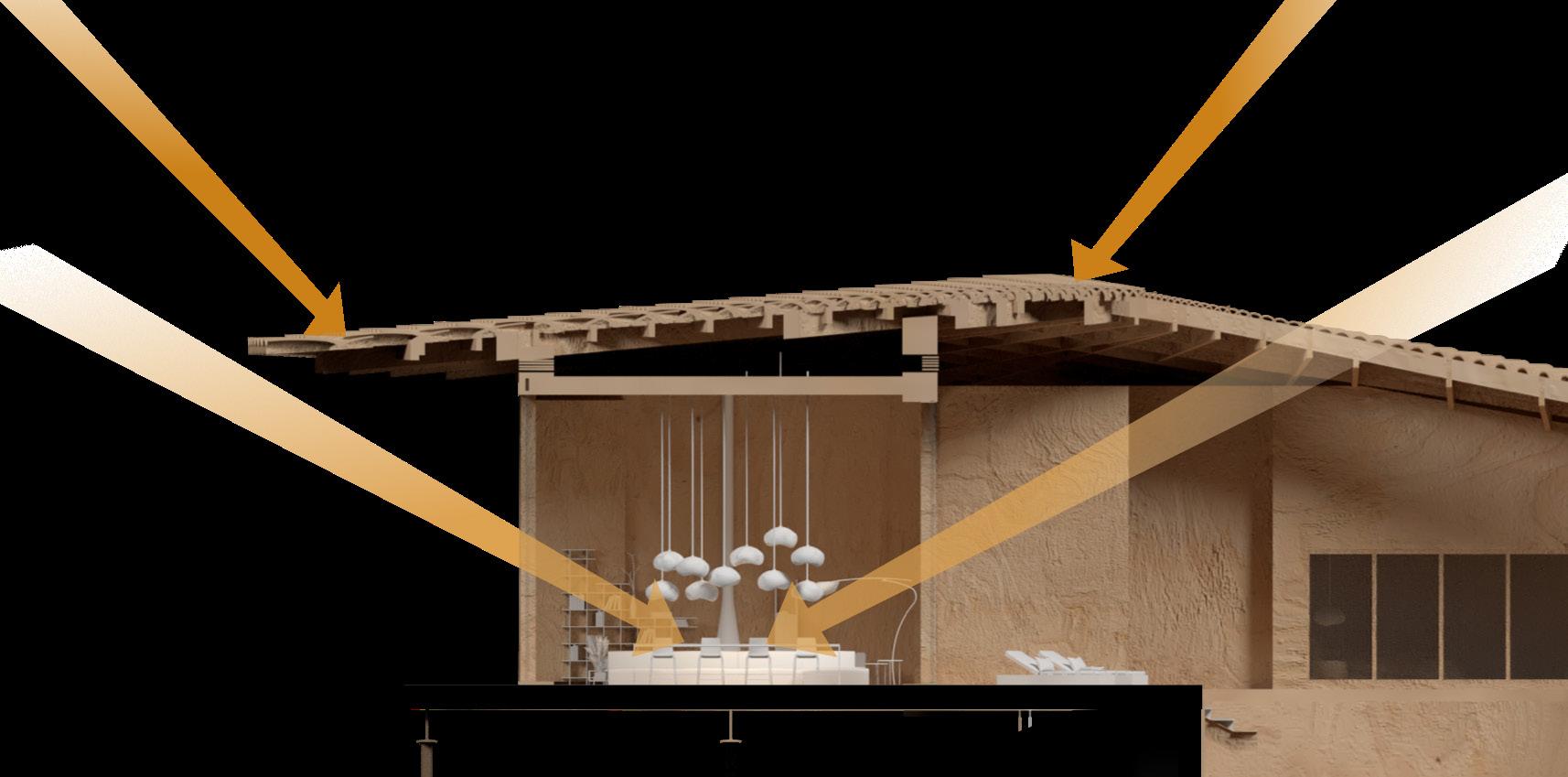
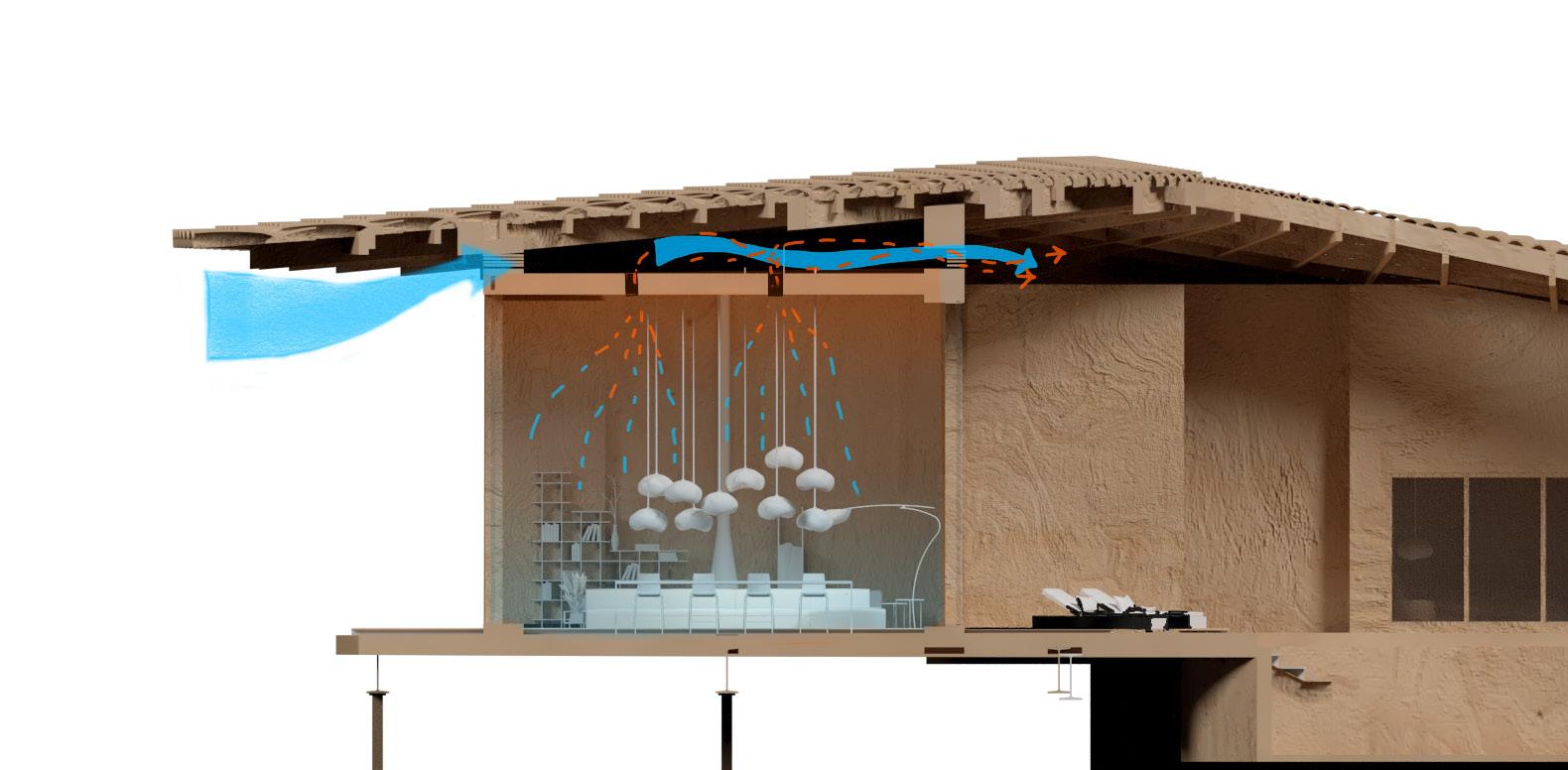



As a member of Fernando Romero Enterprise team, I was involved in different aspects of the architectural labor and in different projects that challenge my capabilities and creativity,

Accompanied by the amazing architectural team, together we participated in many projects at different scales and purposes. We went straight from houses to cultural pavilions, restoration, refurbishing, office layouts, hotels, museum design and urban design in FR-EE´s latest project.
I collaborated with the team in different projects mainly focused on the 3D design, 3D modeling, parametric design and rendering. Depending on the case and the specific needs of the project.
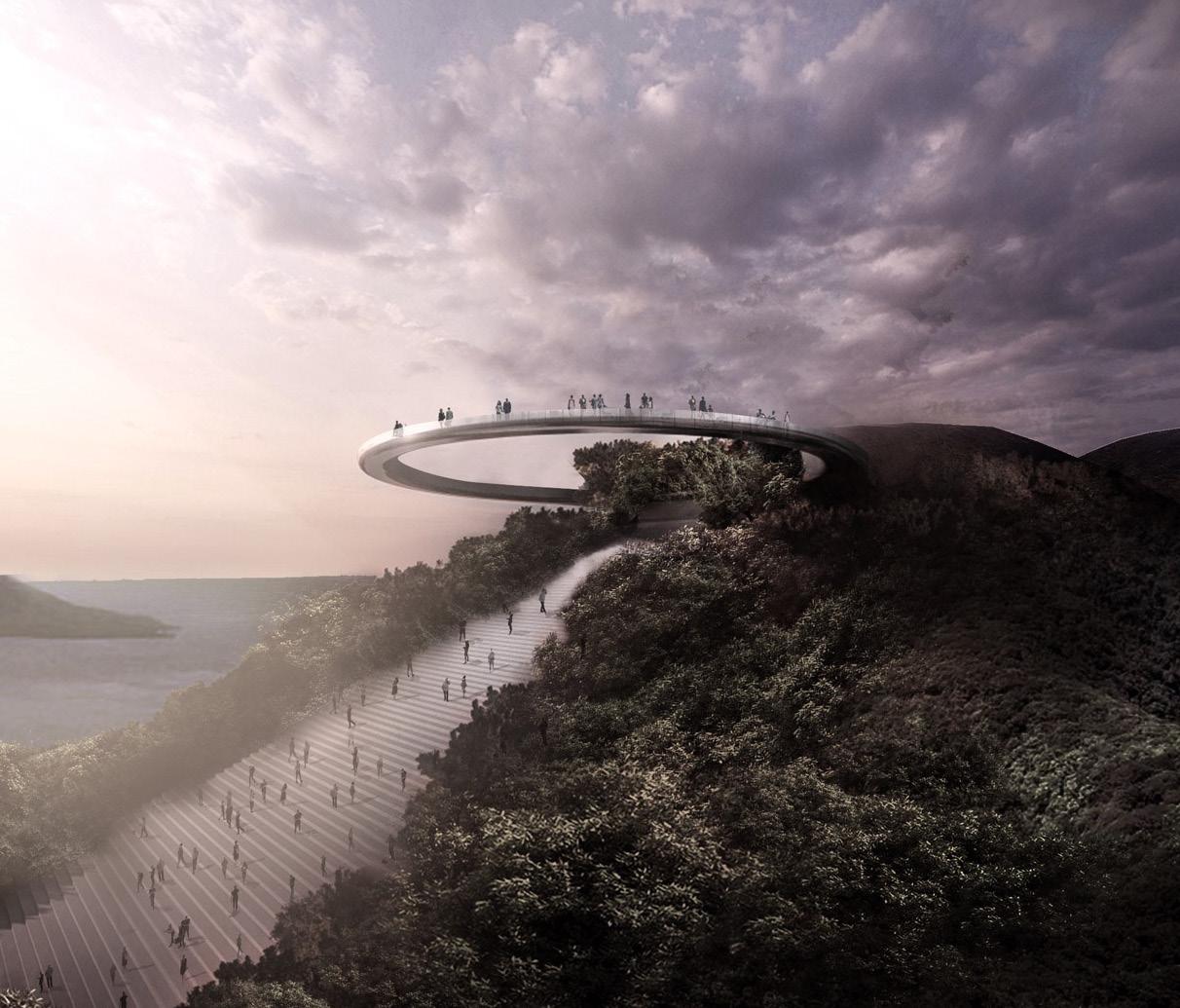
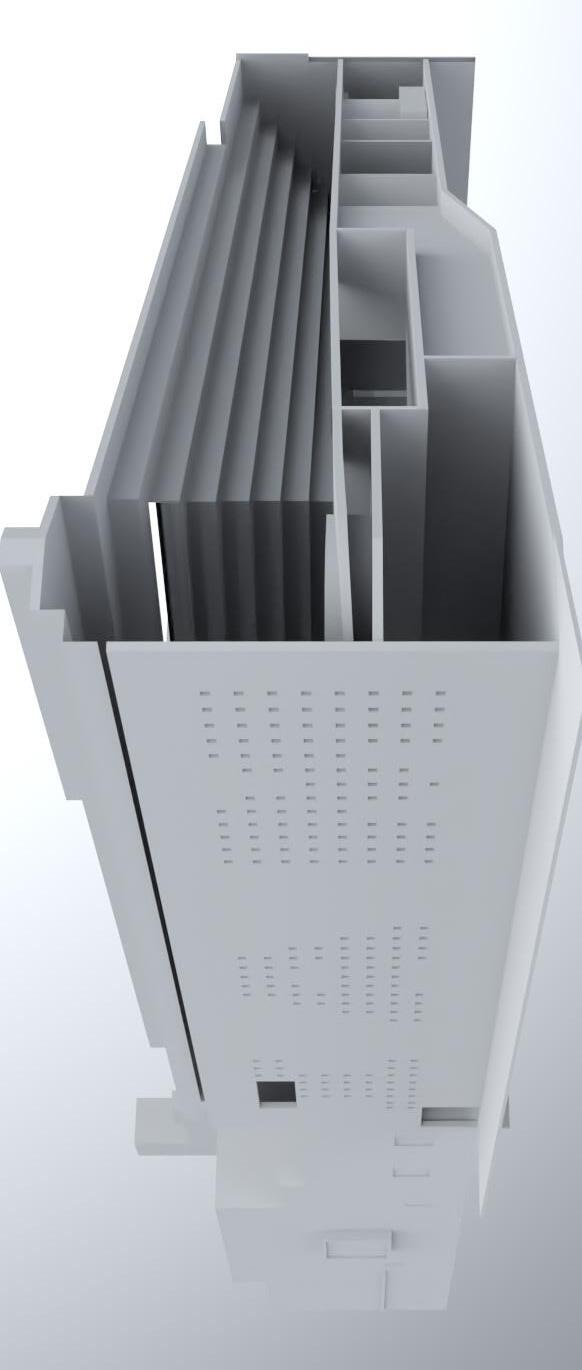

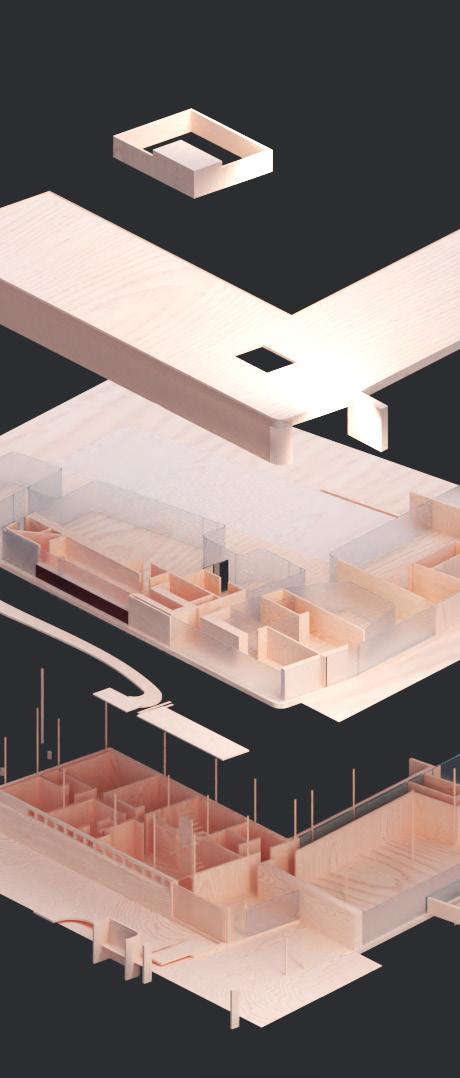
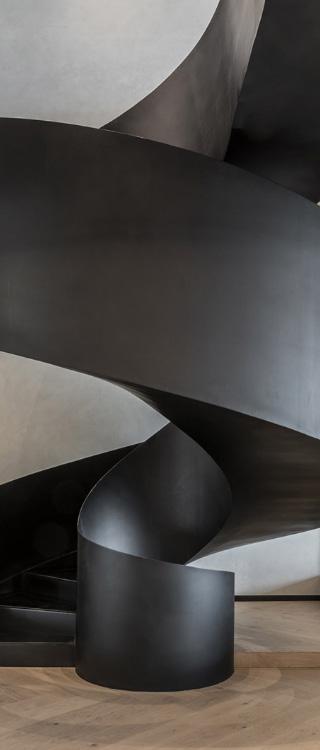
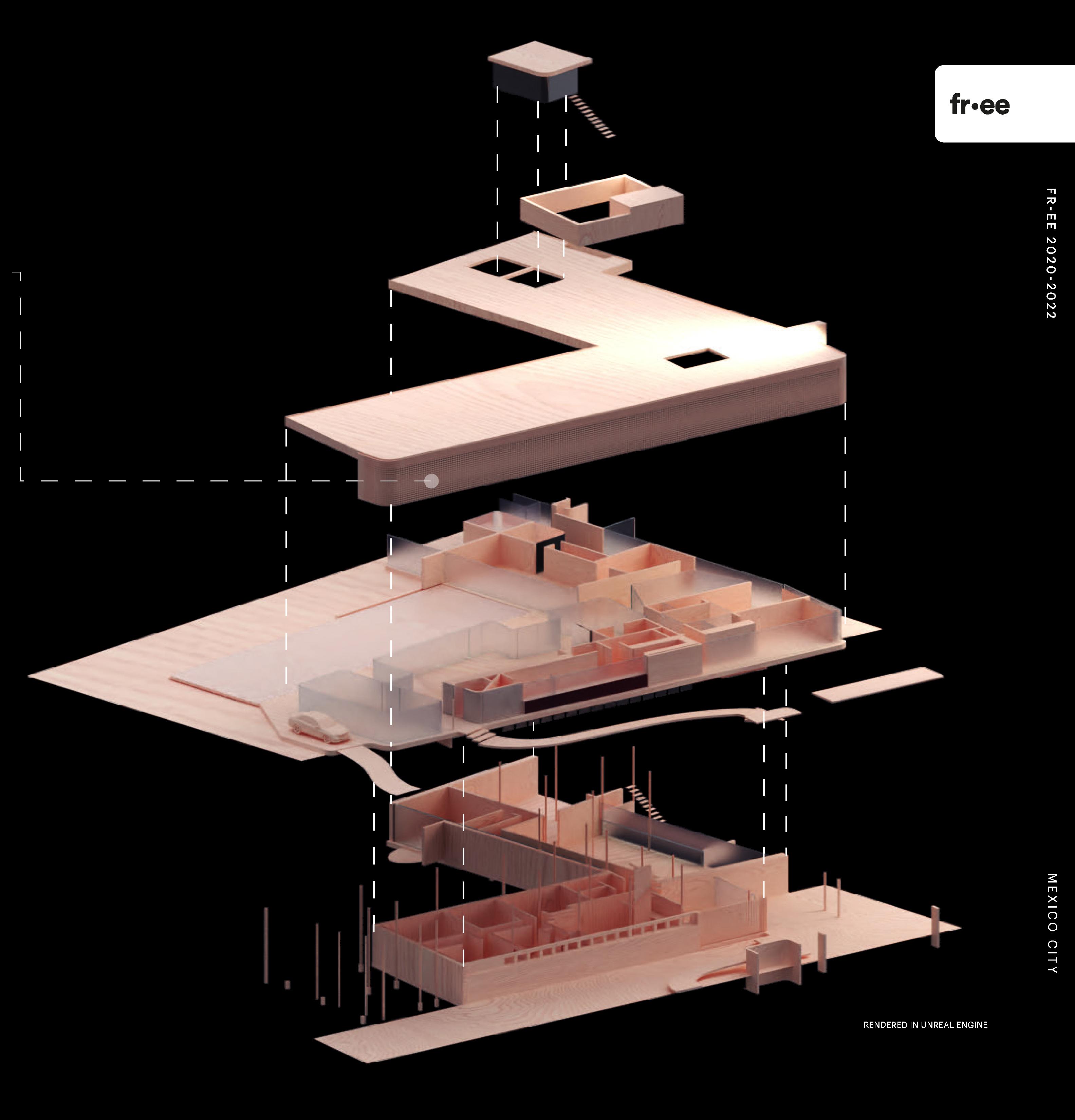
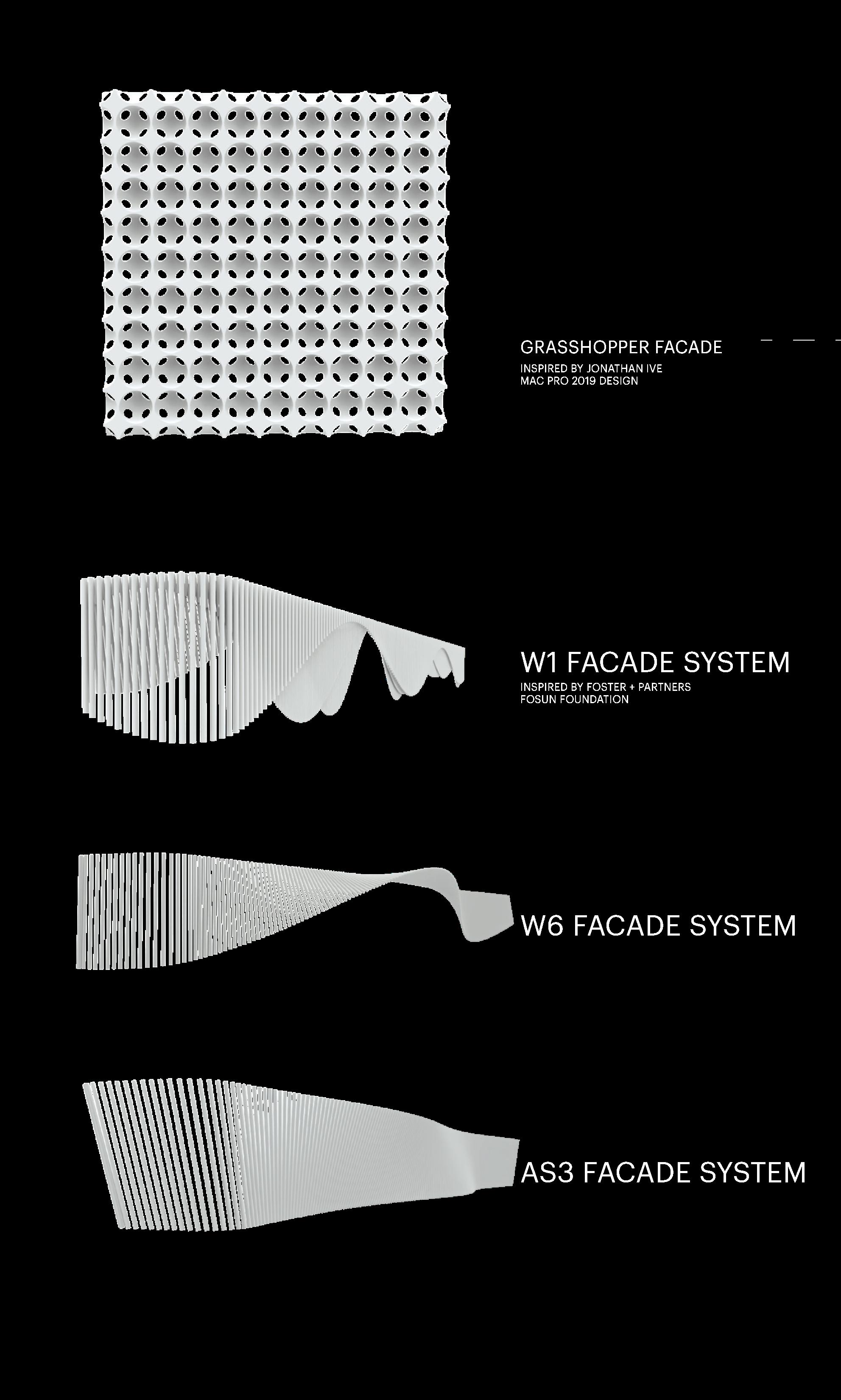
Virtual Stores
SEASON: SUMMER 2022 UNREAL ENGINE / RHINO SOLO PROJECT

As an answer for the pandemic restrictions brands looked for new alternatives to keep the business running thats why toghether with the brand we created a new concept in retail design - a series of digitally integrated stores for an eco-sustainable brand. These spaces encapsulate the brand’s commitment to environmental consciousness while embracing cutting-edge technology to create a truly immersive shopping experience in a 100% digital enviroment that reflects the essence of the brand and its commitment for enviromental consciousness.
Within the stores, interactive zones invite customers to explore products through augmented reality interfaces. Shoppers can learn about the sourcing, production, and ecological impact of each item, fostering a deeper connection to the brand’s eco-sustainable narrative.


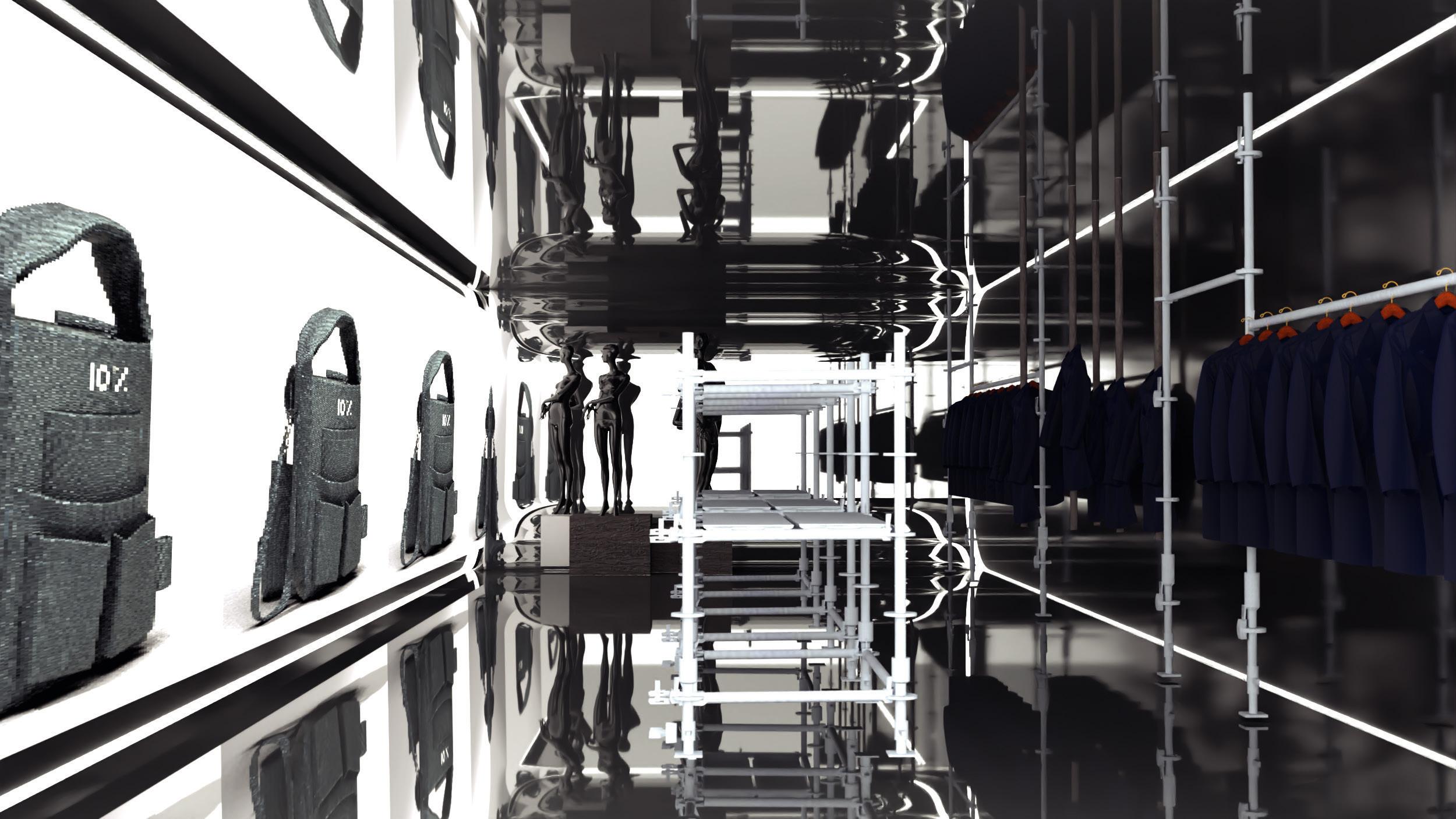
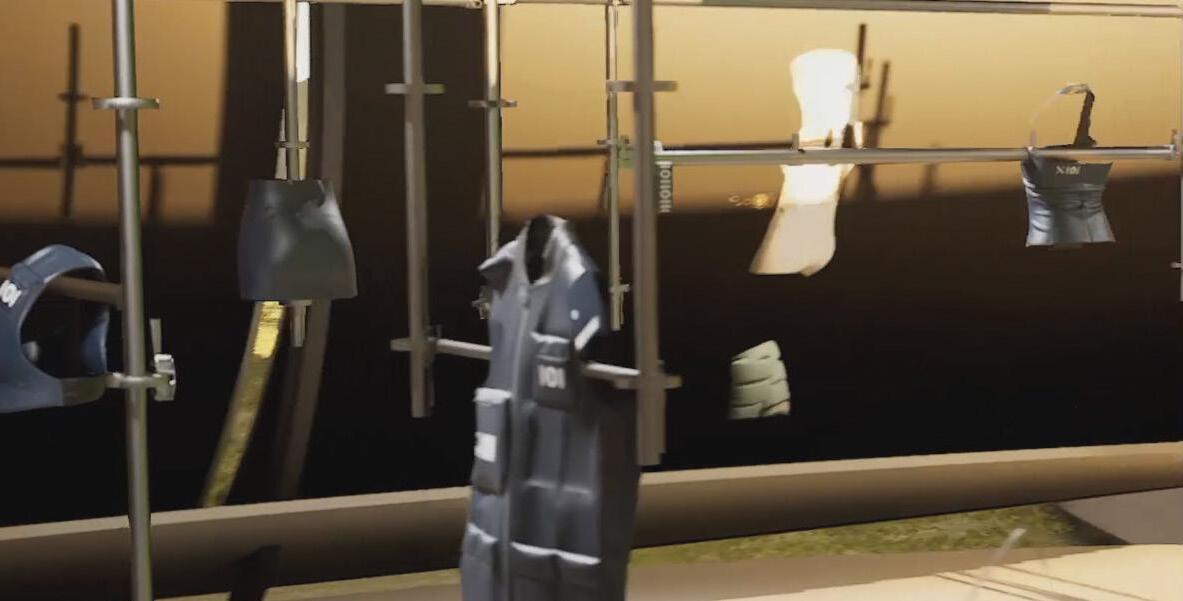
As a member of Materia team, I was involved in different projects that pull out the best of my capabilities and challenge my creativity, in order to answer the problems that we faced in the early stages of design, Pursuing the idea of creating beautiful spaces that also were functional, spaces that were capable of creating atmospheres, and convey emotions that trascend the space itself and envolve the user.

Together with the architectural team. we created a lot of spaces that found answers to many questions and approaches of the different problems that we face in the architectural labor. We created together many residential projects in large and small scales. Commercial, Hotels, Retail design interior and exterior. Museums, Pavilions, and Cultural landmarks, always guided by the office’s essence: The absolute care to the fine detail and the. worship of materiality that connects and defines all of the projects in an unconscious level.
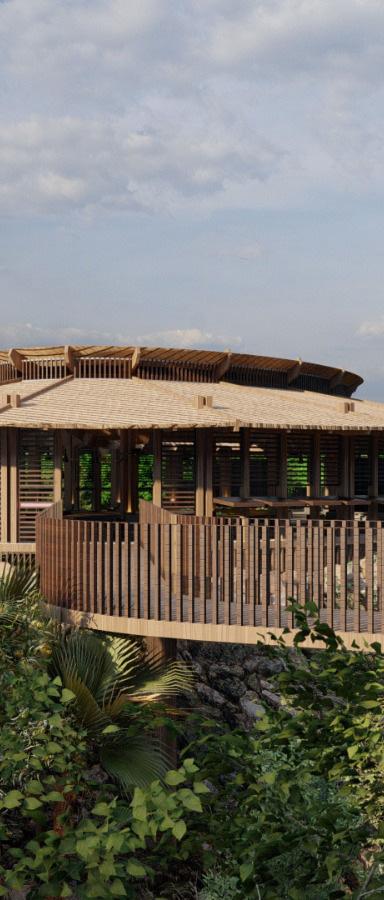
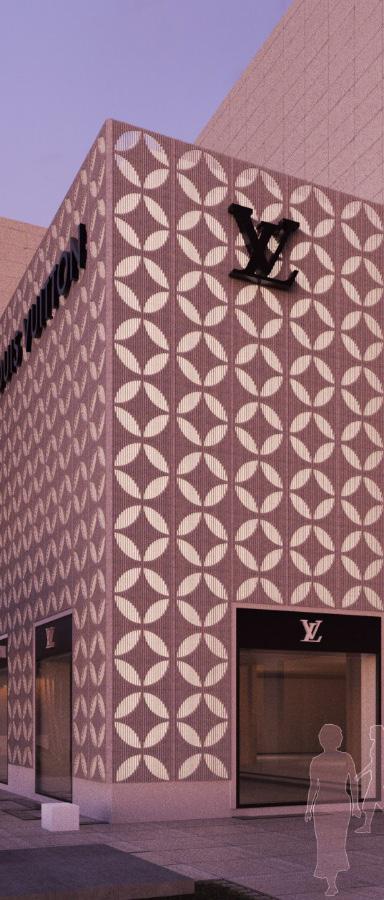
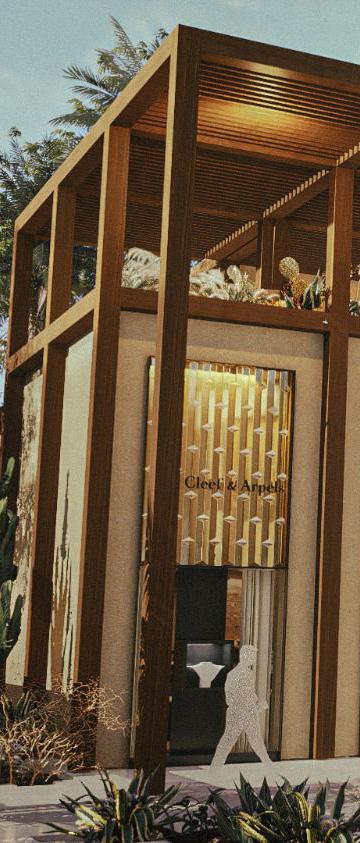
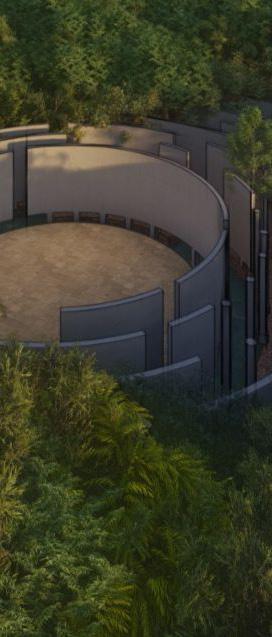
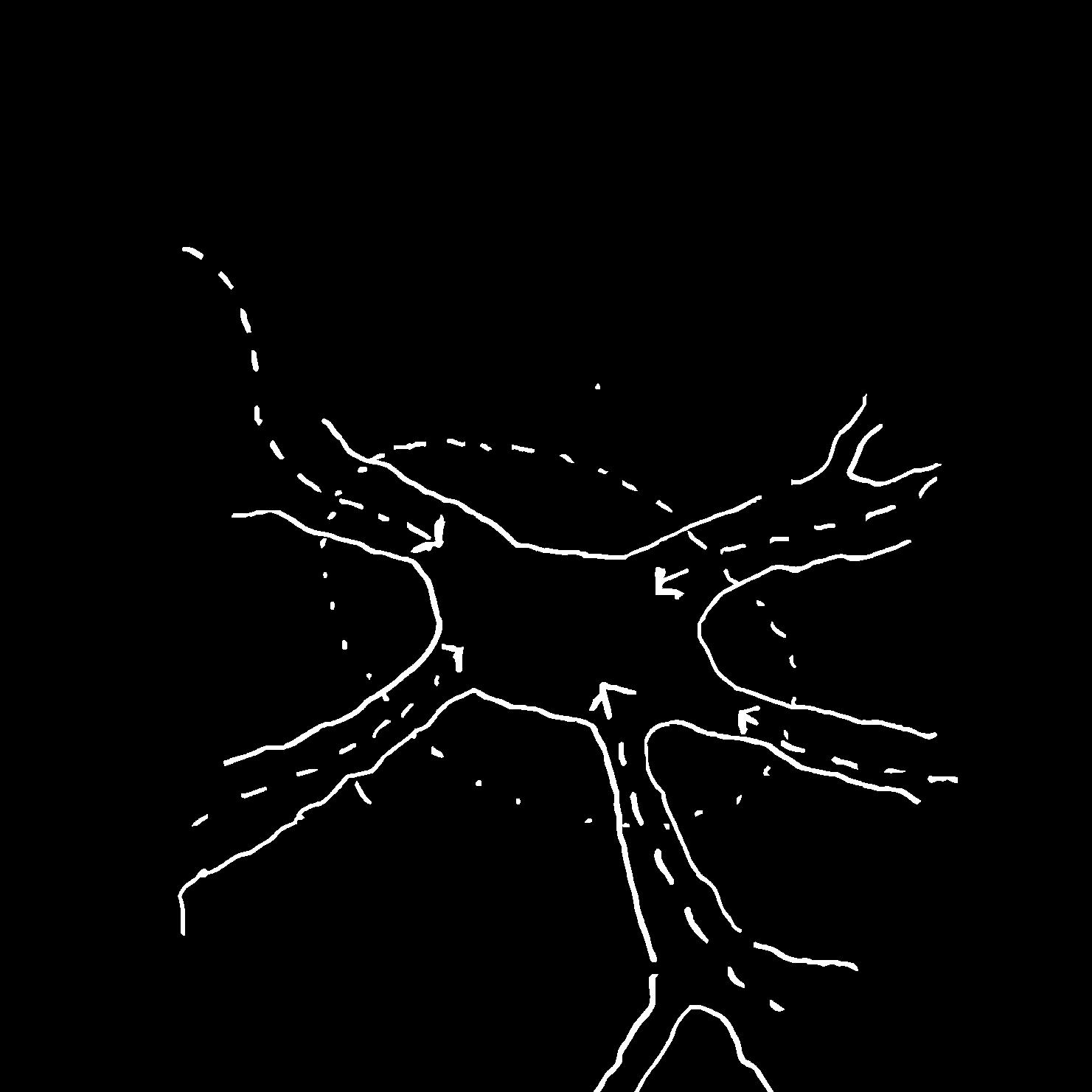
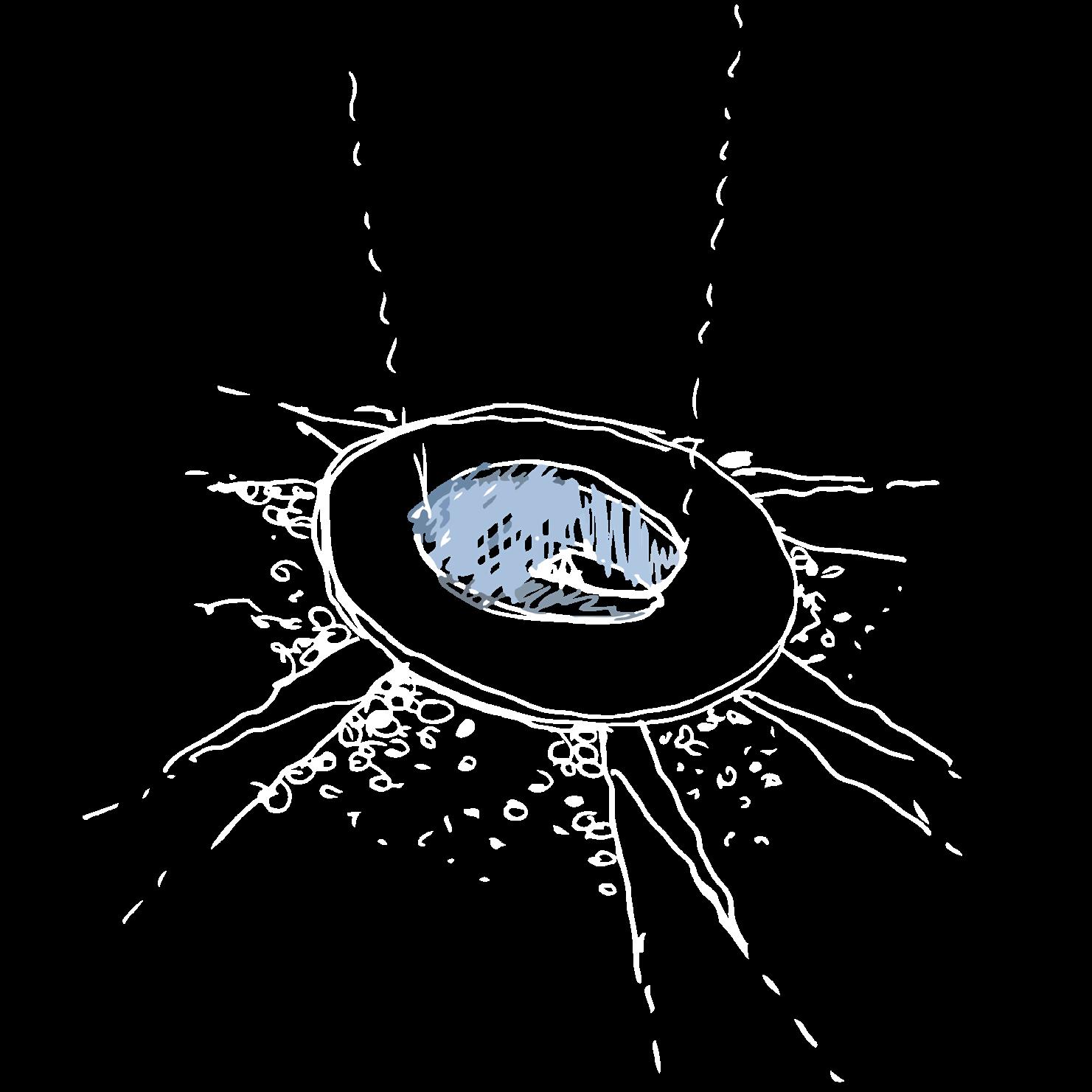
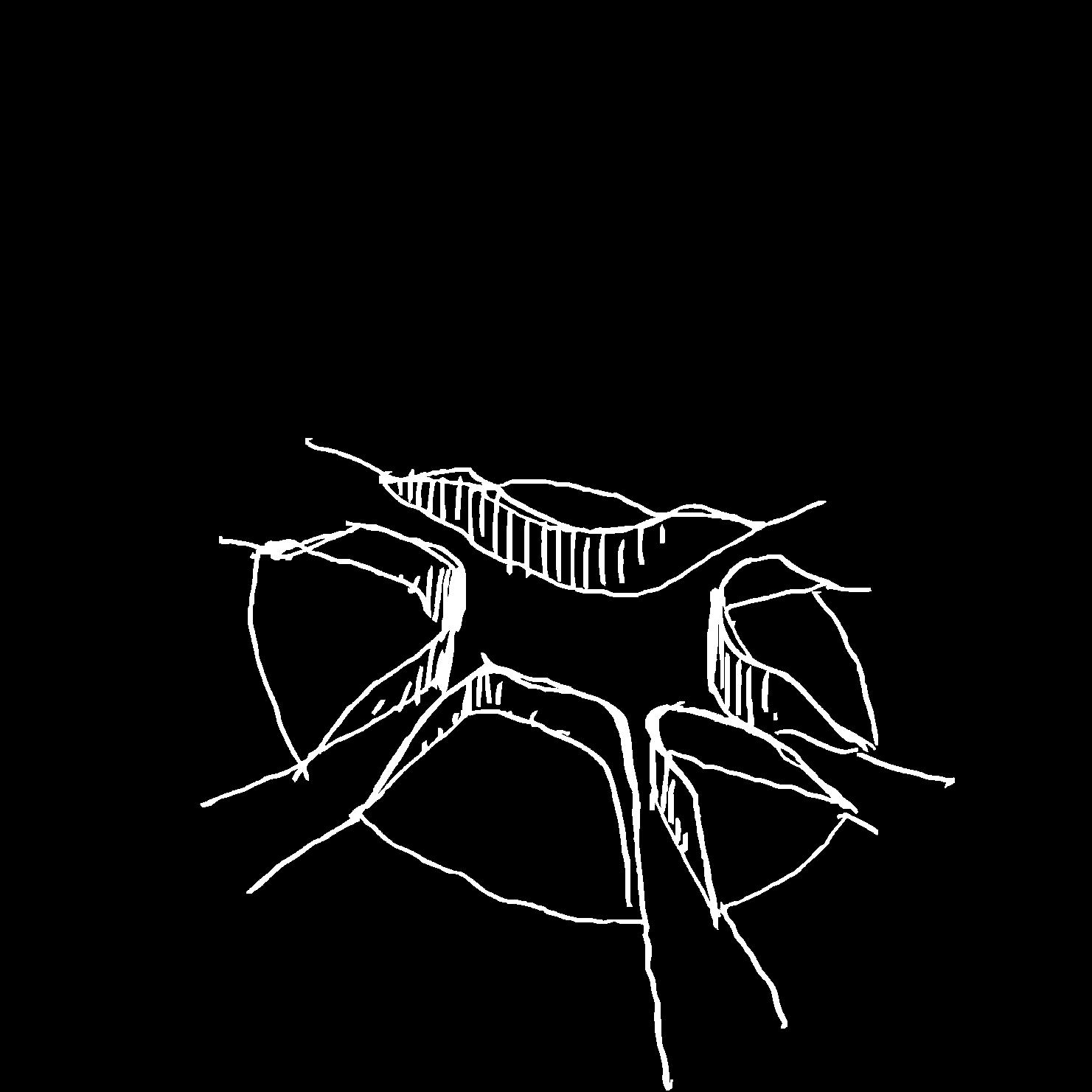
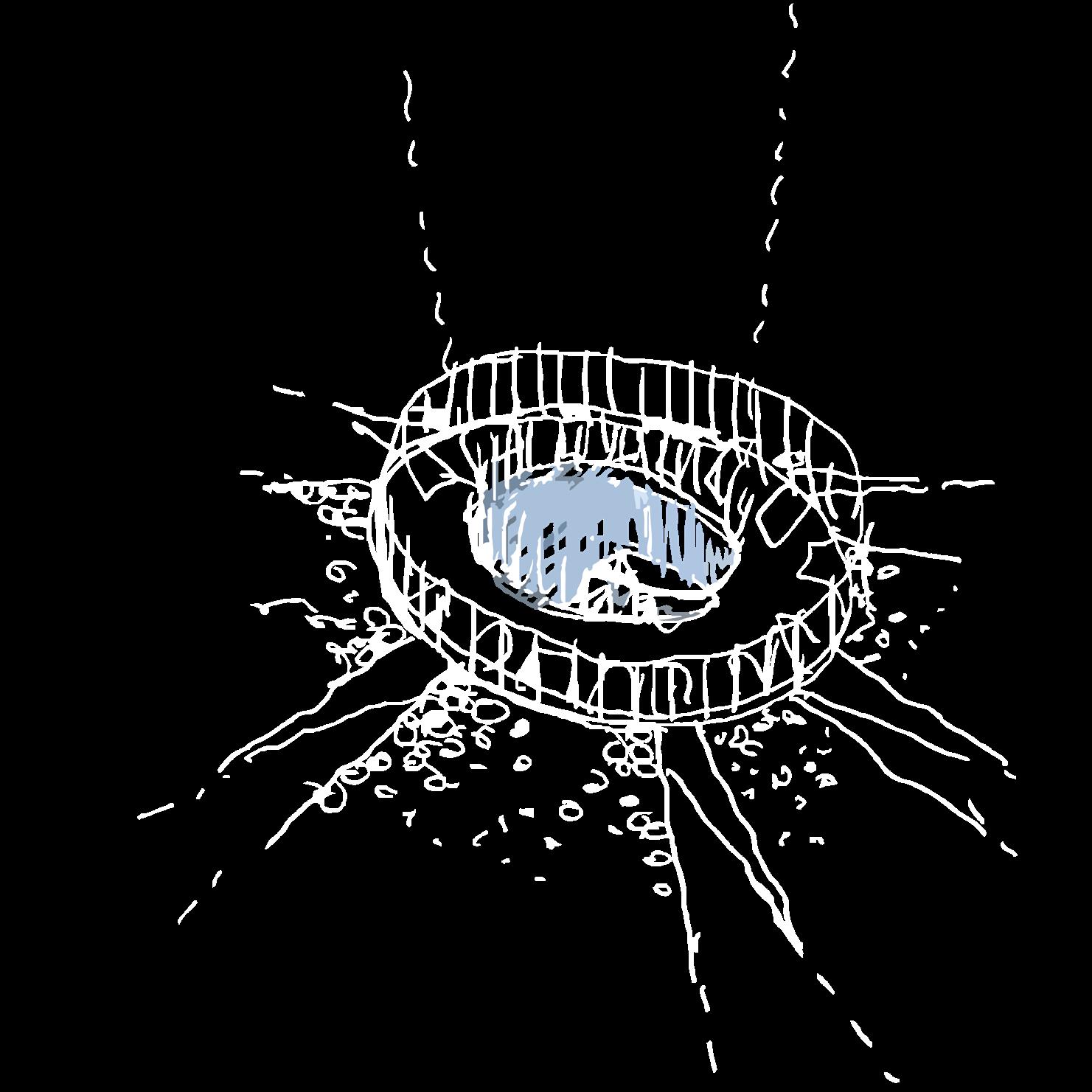
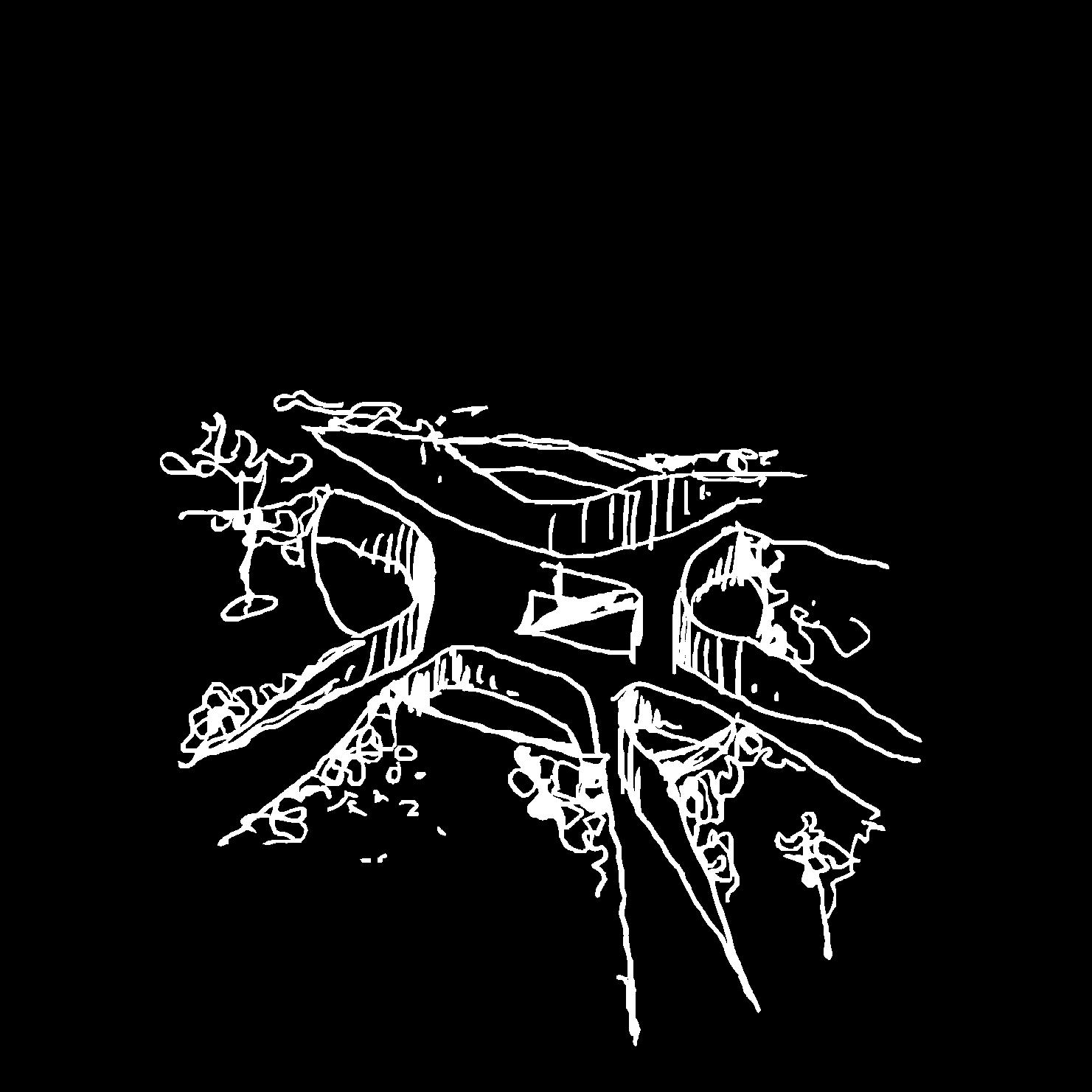




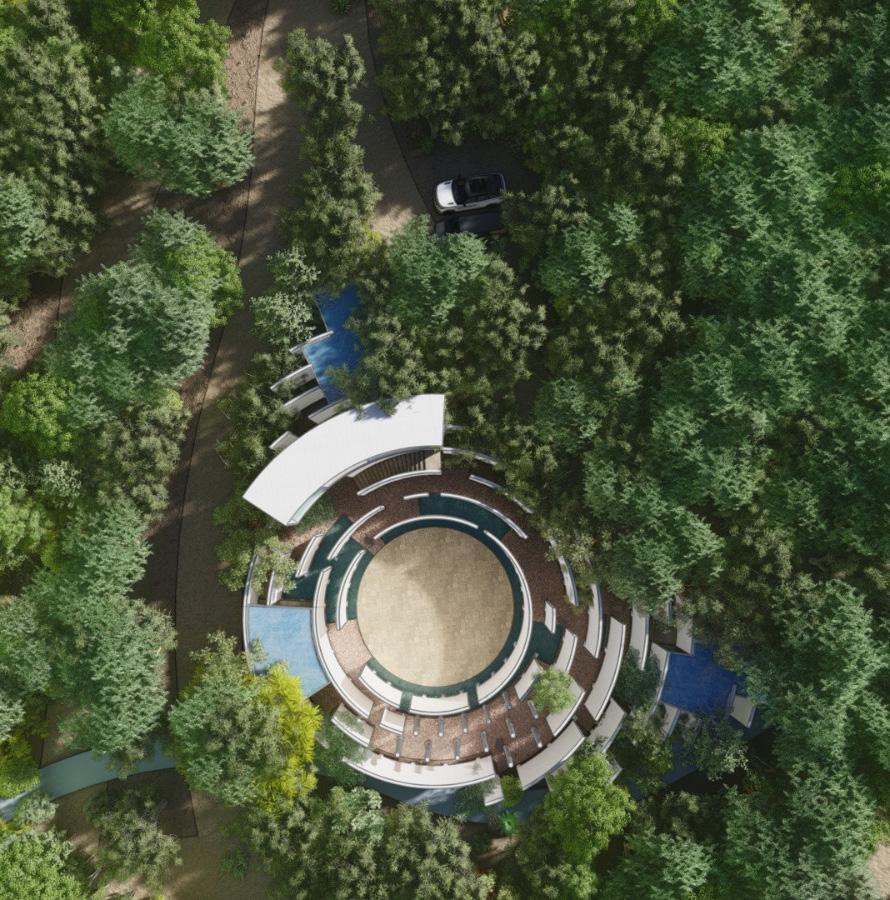
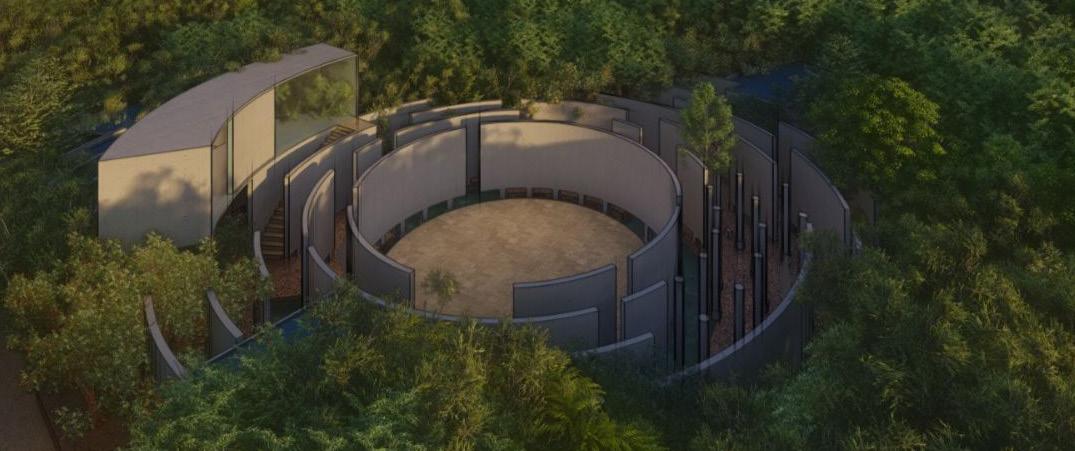
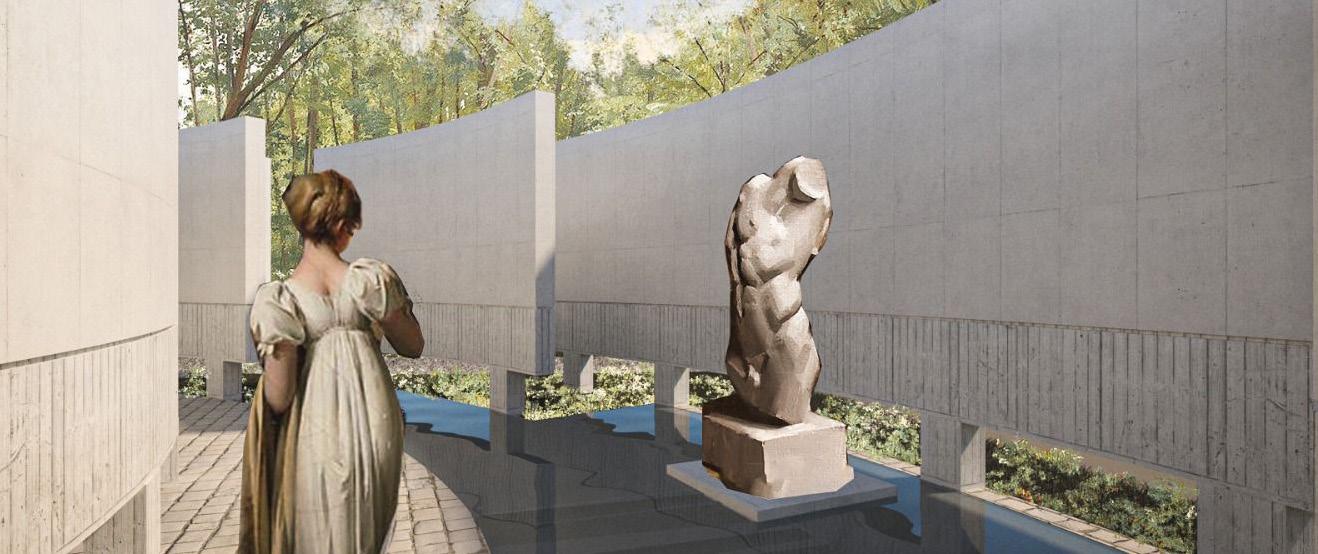
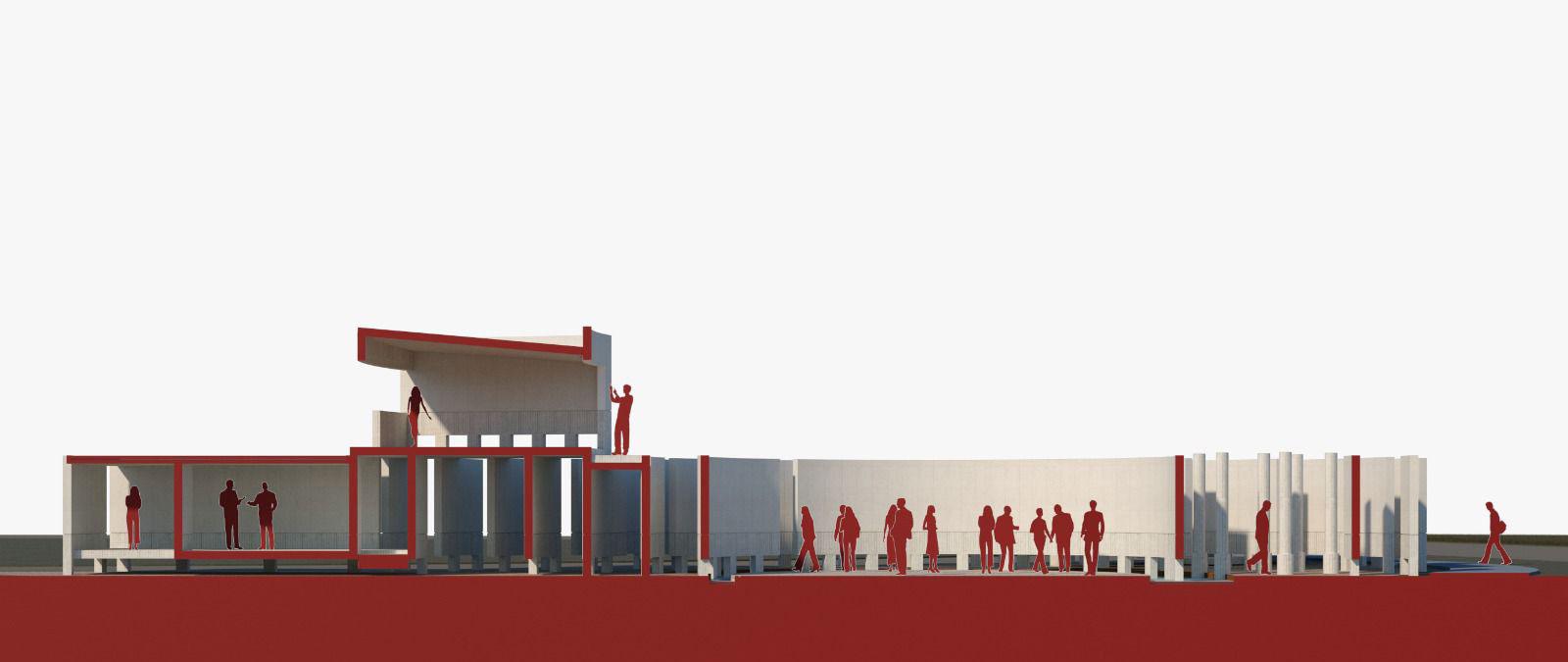
PRODUCT MODELLING, VIRTUAL ARCHITECTURE
101P100 WAS CONCIEVED AS A NEW BRAND FOR ECO SUSTAINABLE, HIGH TECH, VERSATILE FASHION, ITS A MEXICO CITY- UK BASED BRAND FOR WICH THE FREE RENDERING/ MODELING TEAM SERVED TO DEVELOP DIGITAL FASHION GARMENTS, ACCESORIES AND SCENARIOS. TO BE USED IN DIFFERENT DIGITAL PLATFORMS SUCH AS GAMES, DRESS X AND AS NFT’S
I WORKED TOGHETER WITH A VERY TALENTED TEAM TO DEVELOP, PIECES, PATTERNS AND SCENARIOS 100% VIRTUAL, THAT LOOK AND FELT REAL. THATS WHY WE USED CLOTH SIMMULATION SOFTWARE AND CUTTING EDGE RENDERING ENGINES, SUCH AS CLO, VRAY AND UNREAL ENGINE
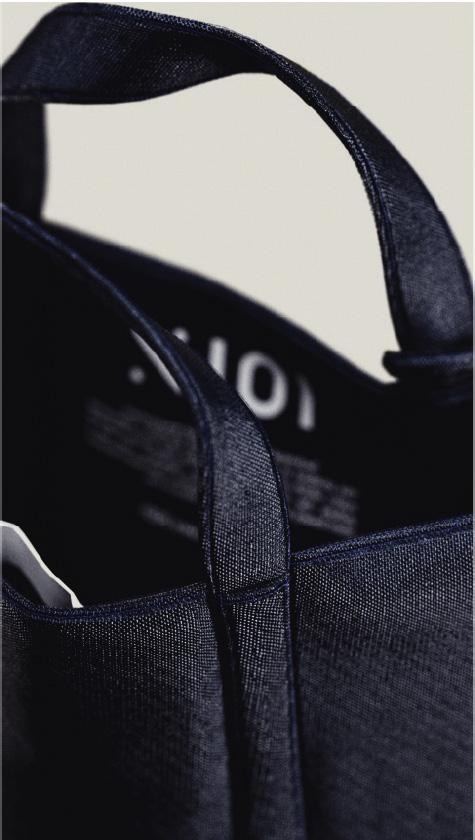
Digital Team
D-FASHION DESIGNERS

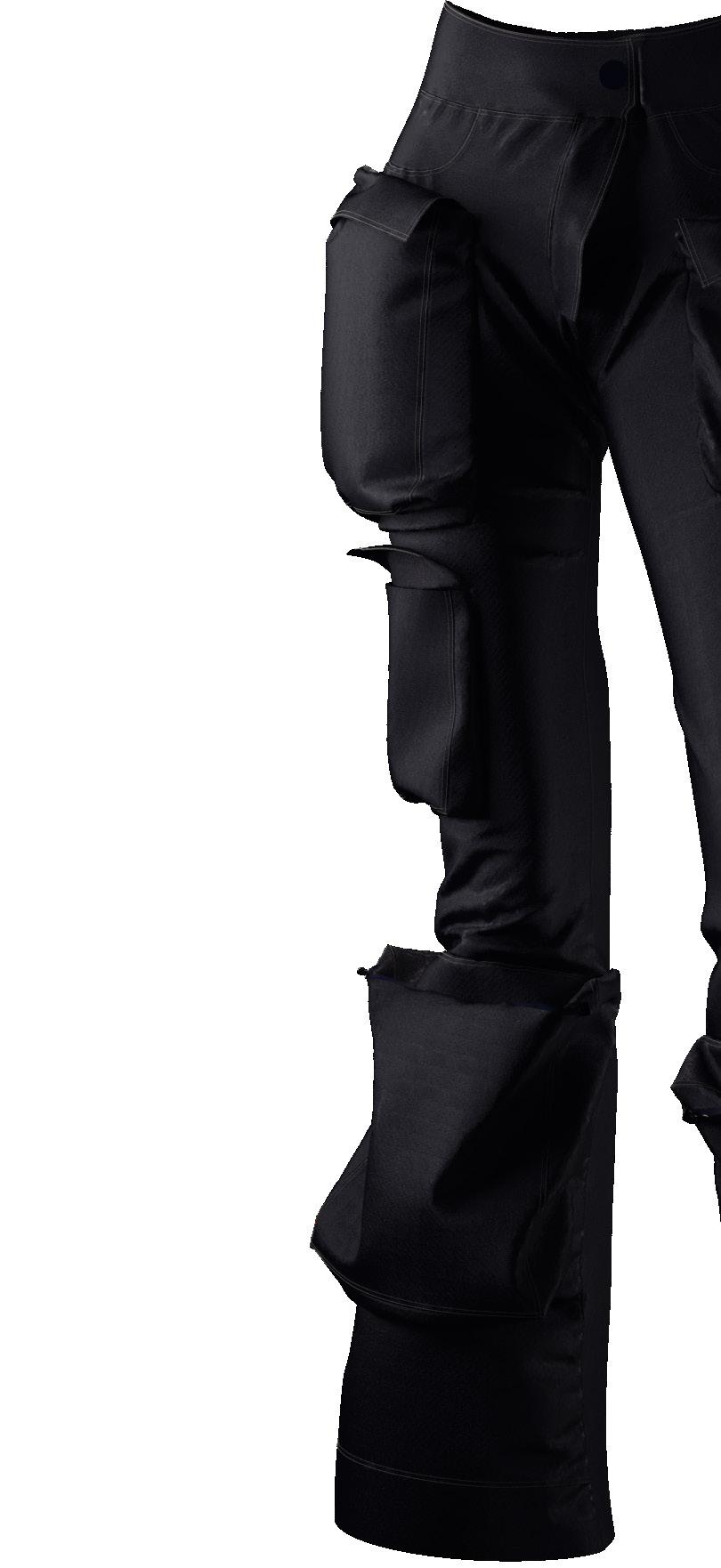
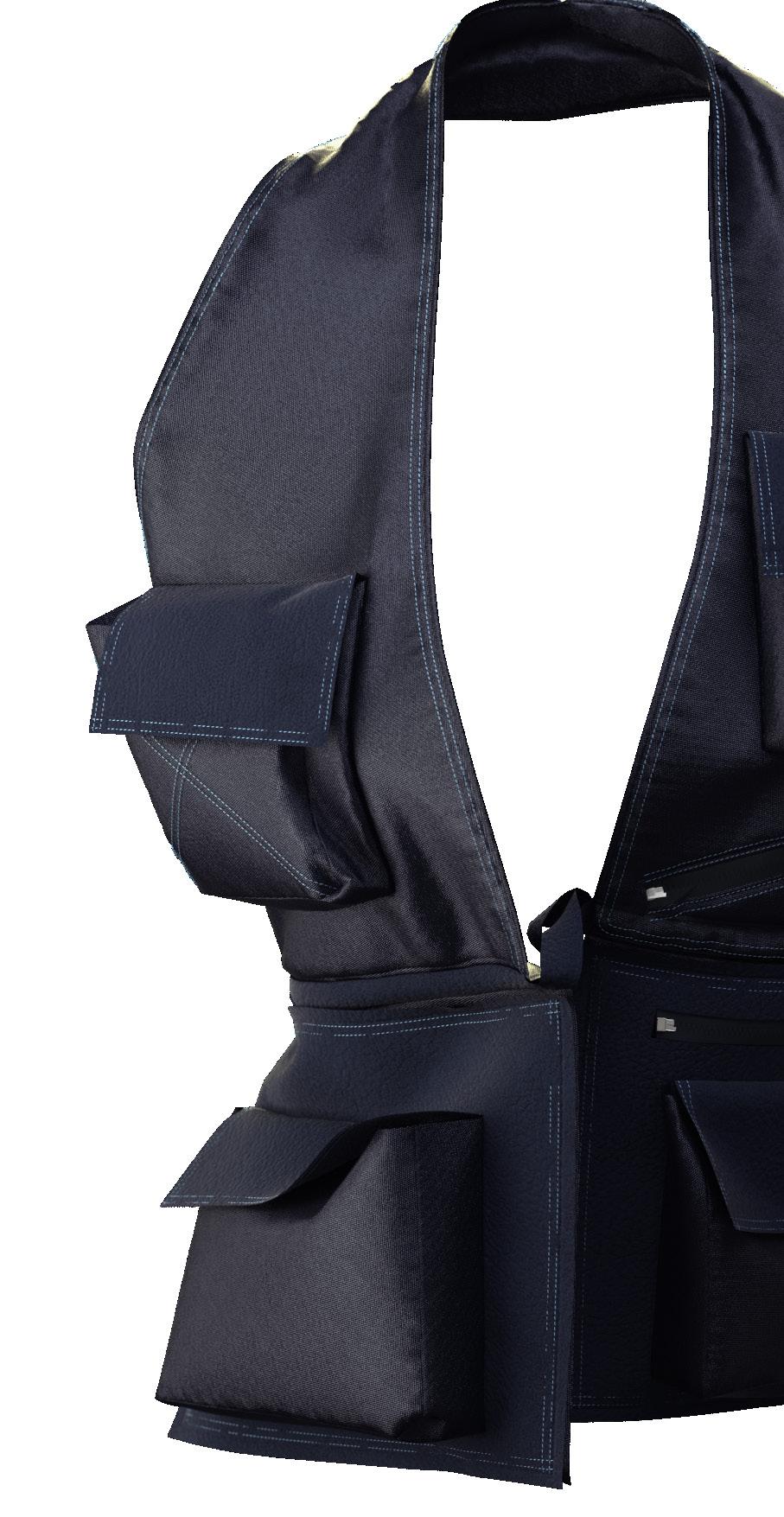
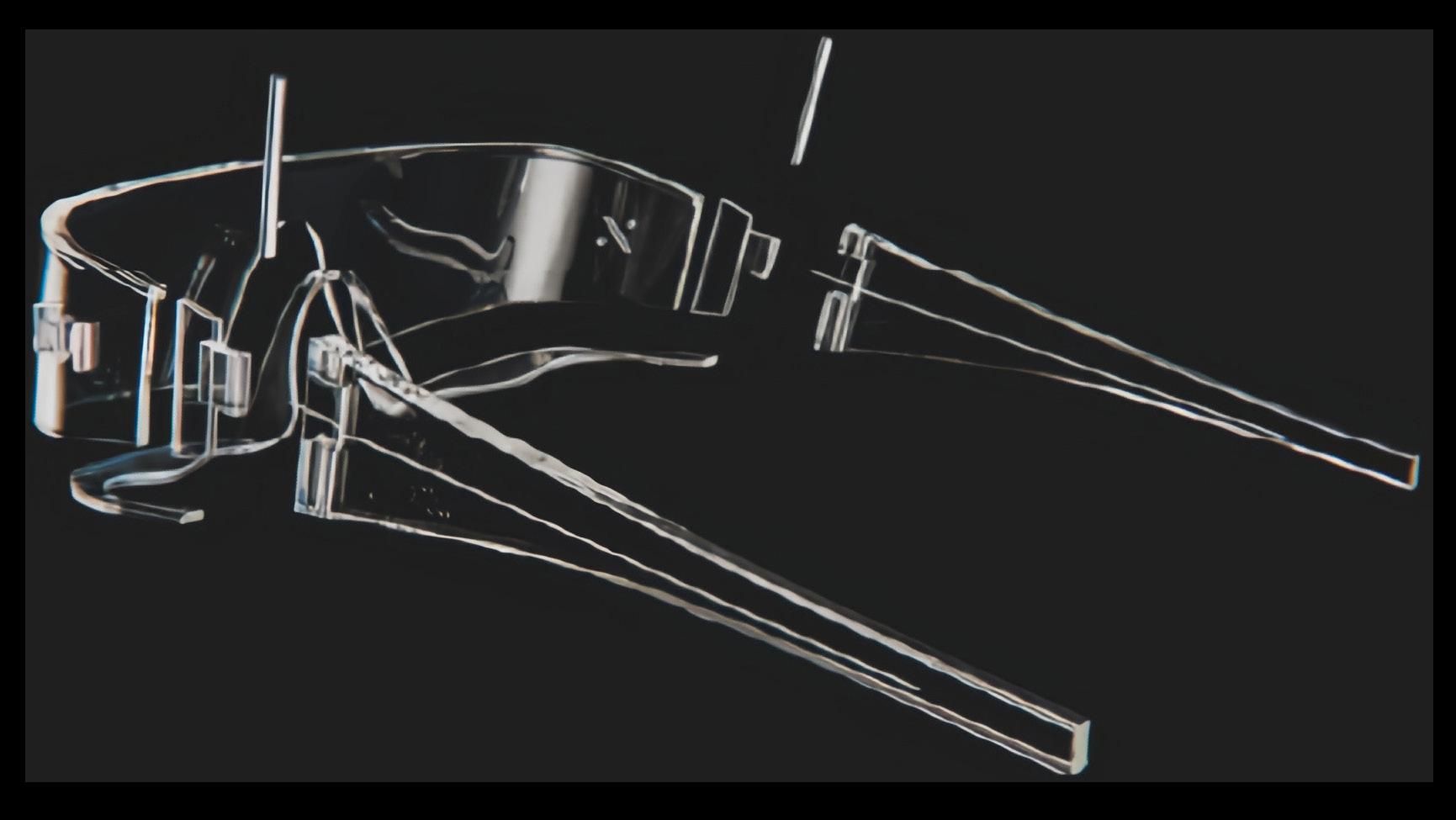
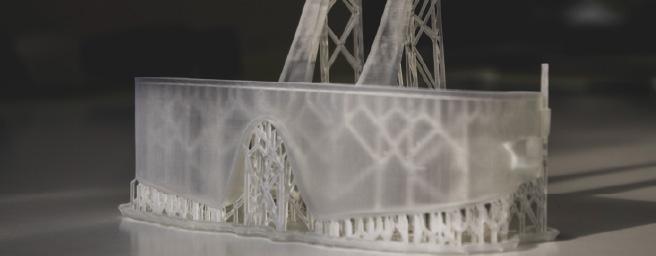
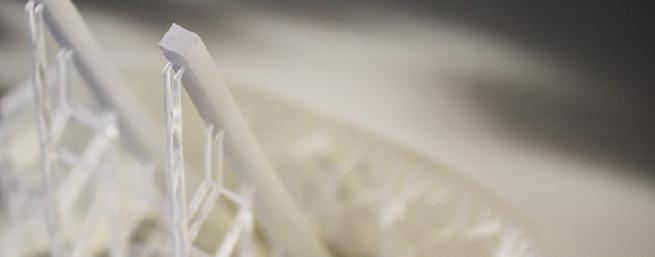
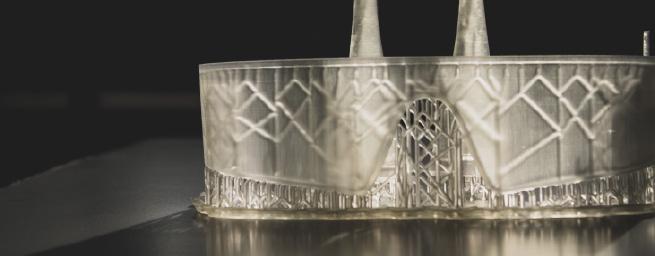
Grasshopper Research

AS A STUDENT ABROAD, DISCOVERED THE COMPUTATIONAL AND PARAMETRIC DESIGN WHILE STUDYING THE SHAPE AND BIOCLIMATIC PRINCIPLES AT POLITECNICO DI MILANO, AND SINCE IT HAS ALWAYS BEEN PRESENT AS AN ADDITIONAL PHASE IN THE DESIGN PROCESS AND PROBLEM SOLVING FOR BOTH MY ACDEMIC AND PROFESSIONAL PROJECTS.
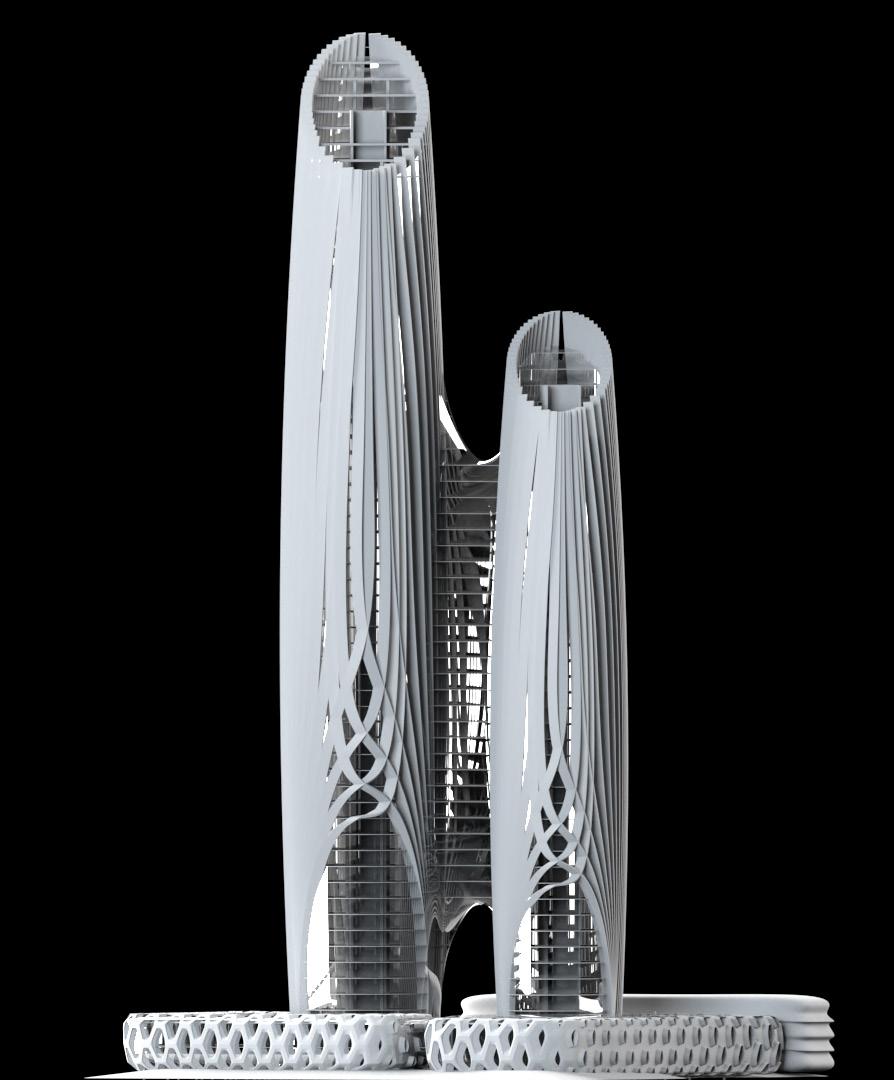
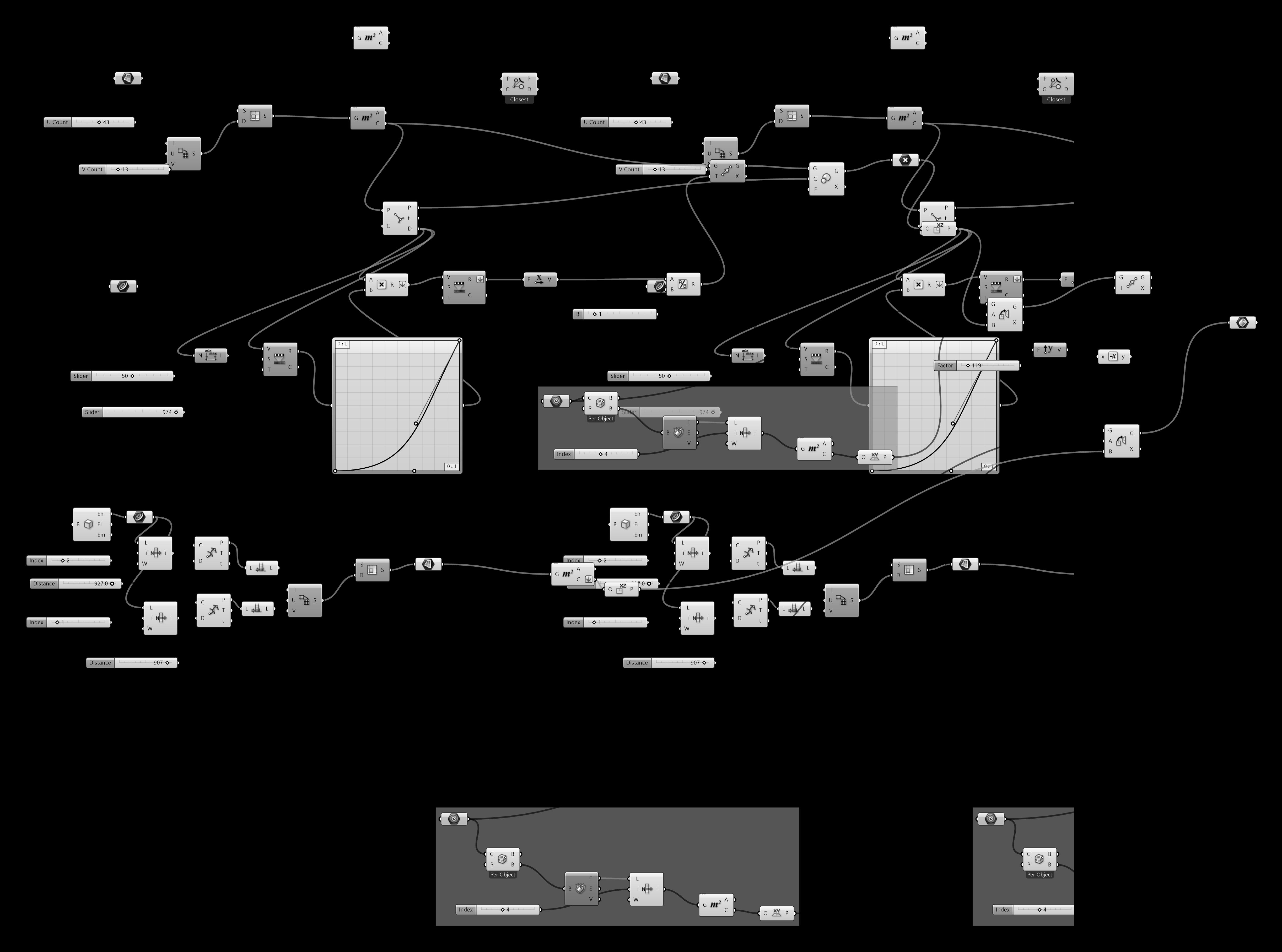
GRASSHOPPER HELPS TO CREATE MORE EFFICIENT AND AESTHETIC BUILDINGS, WITH AN INFINITE NUMBER OF PLUGINS, TECHNIQUES, AND OPTIONS TO EXPLORE ITS A COMPLETE AND COMPLICATED SYSTEM OF DESIGN. THAT’S WHY IN AN EFFORT TO NOURISH MY KNOWLEDGE, I KEEP INVESTIGATING AND TRYING NEW THINGS, NEW PLUGINS AND TESTING THE CAPABILITIES AND OPTIONS THAT THIS SOFTWARE OFFERS

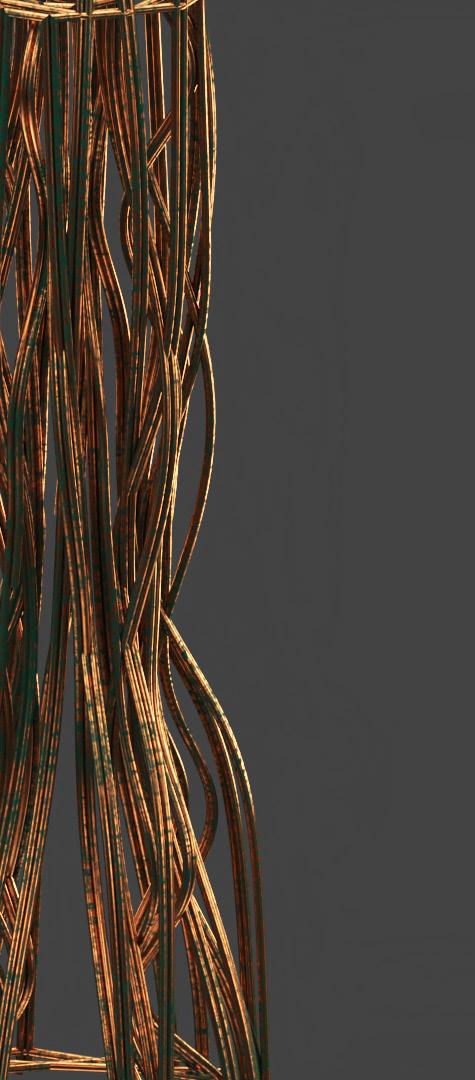

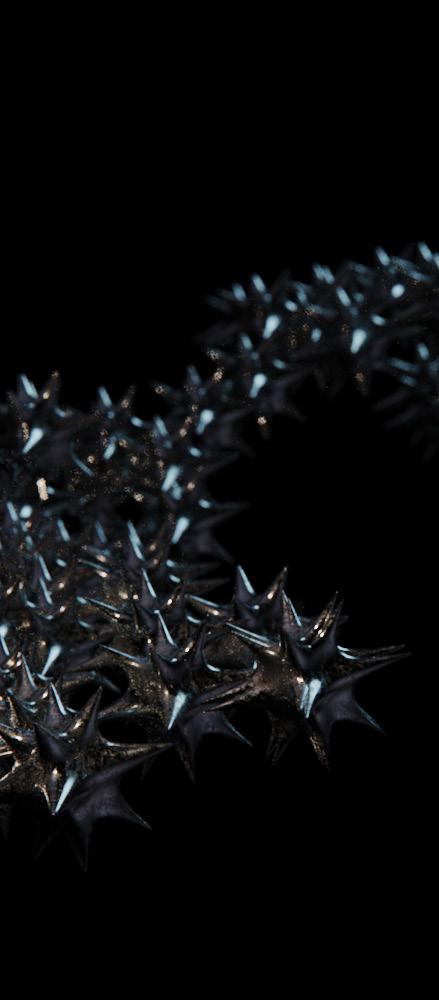
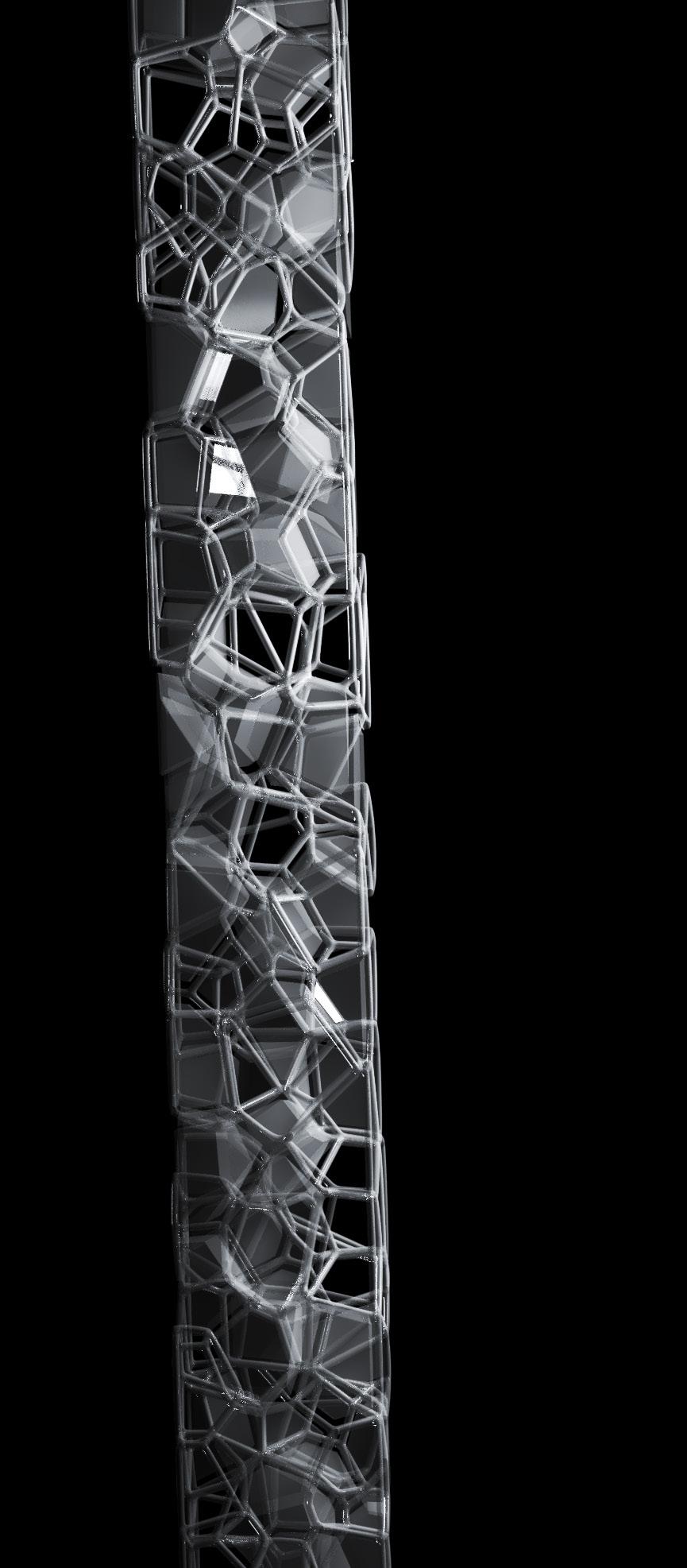
Parametric Design Unleashed
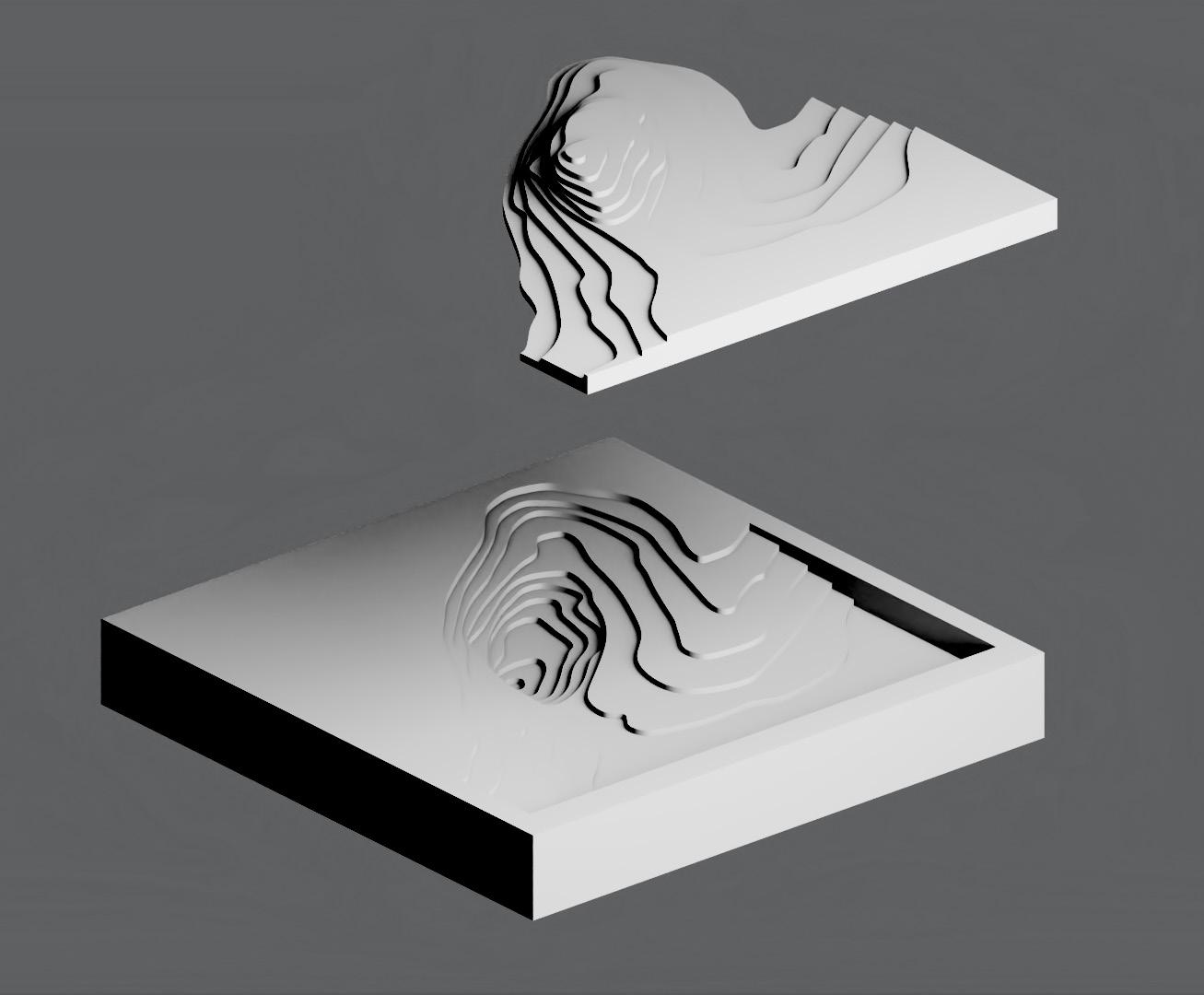
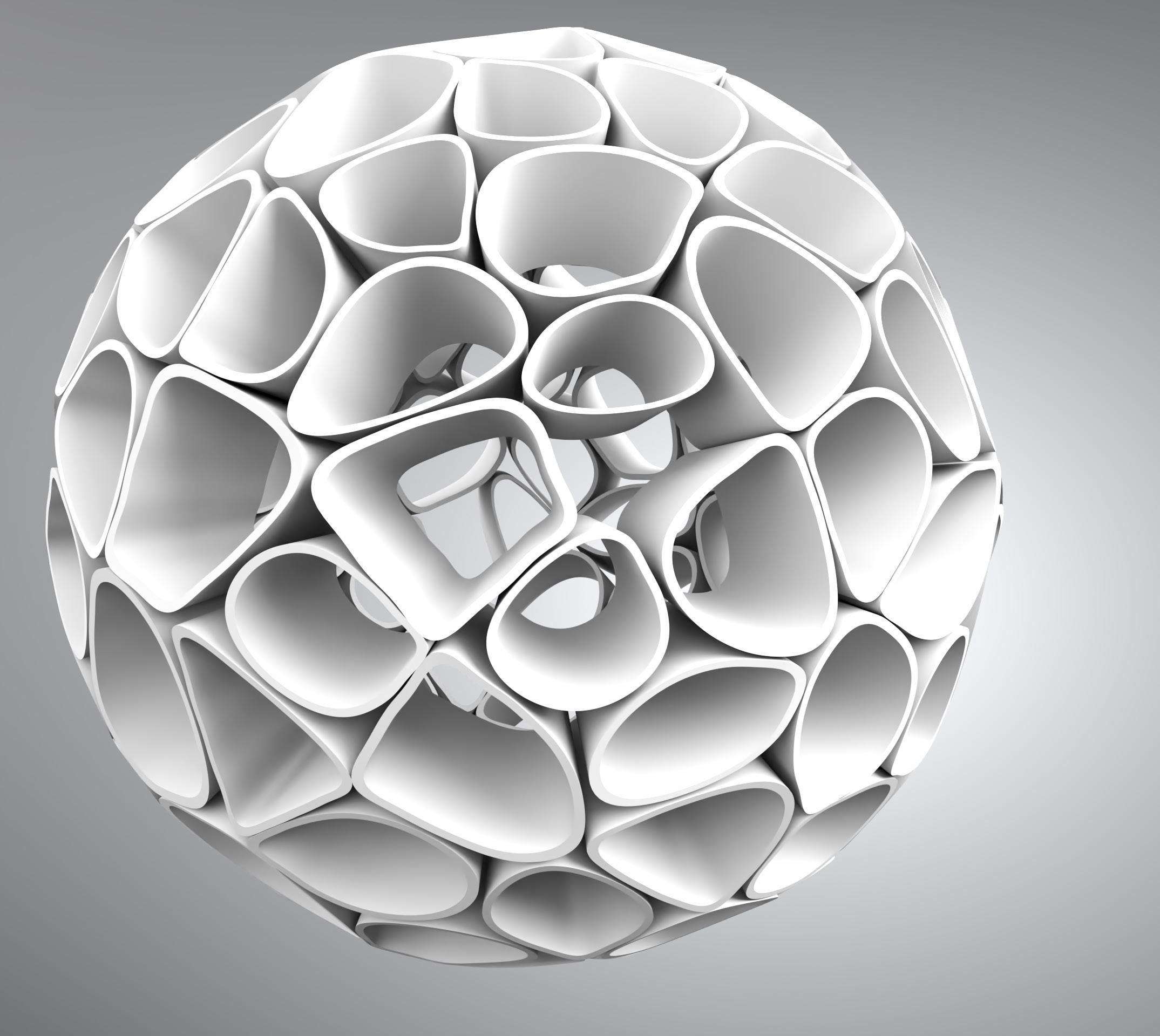
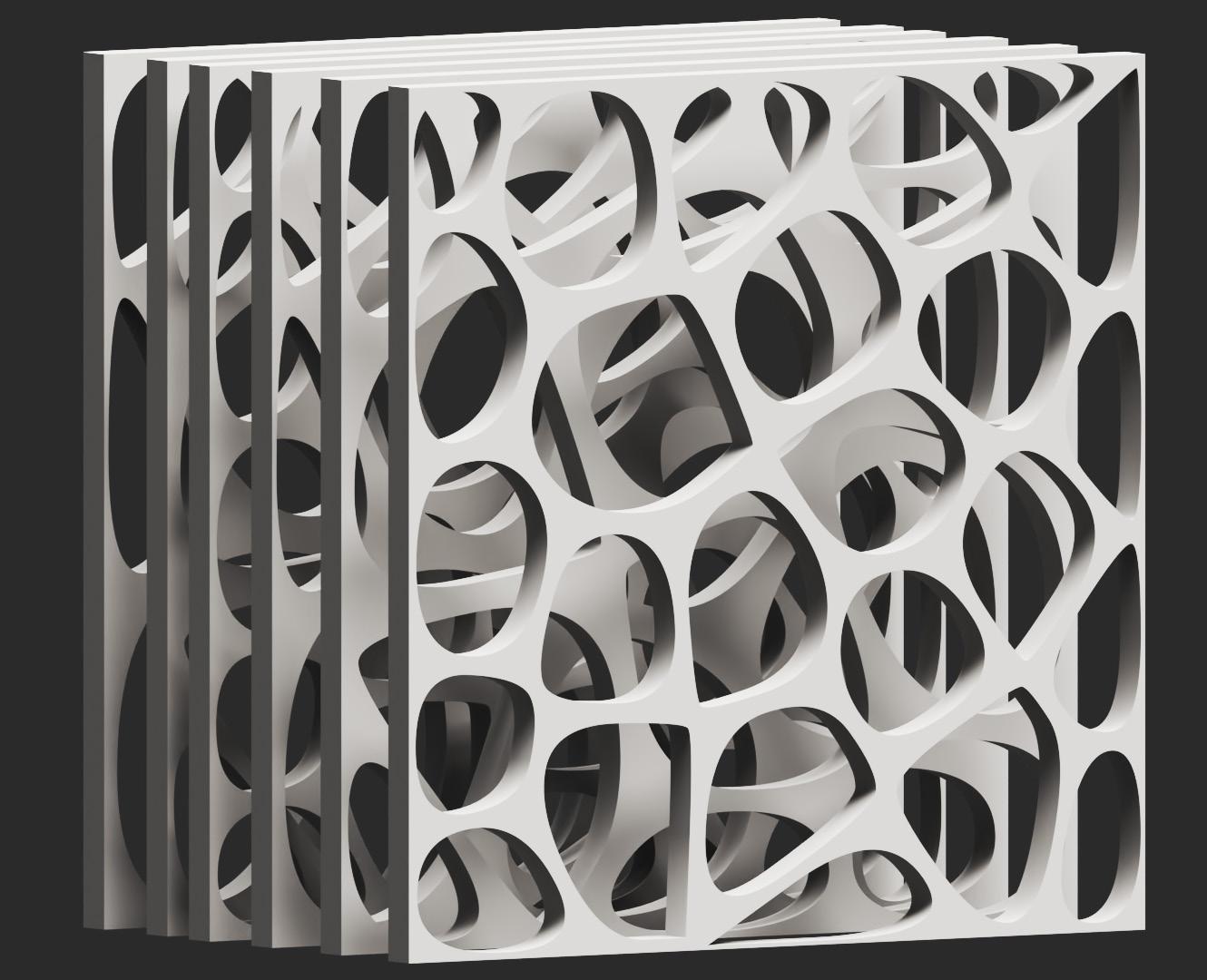
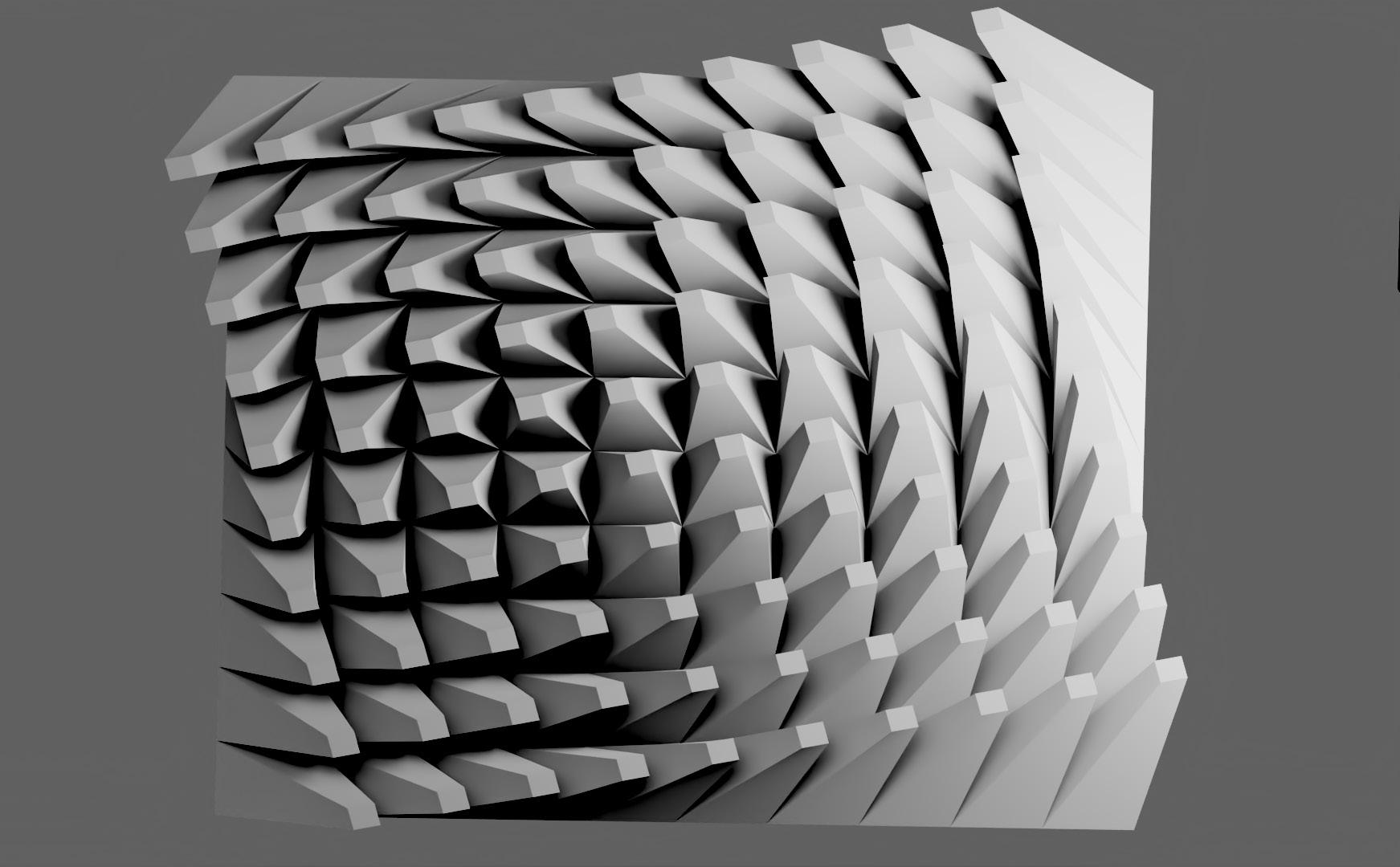
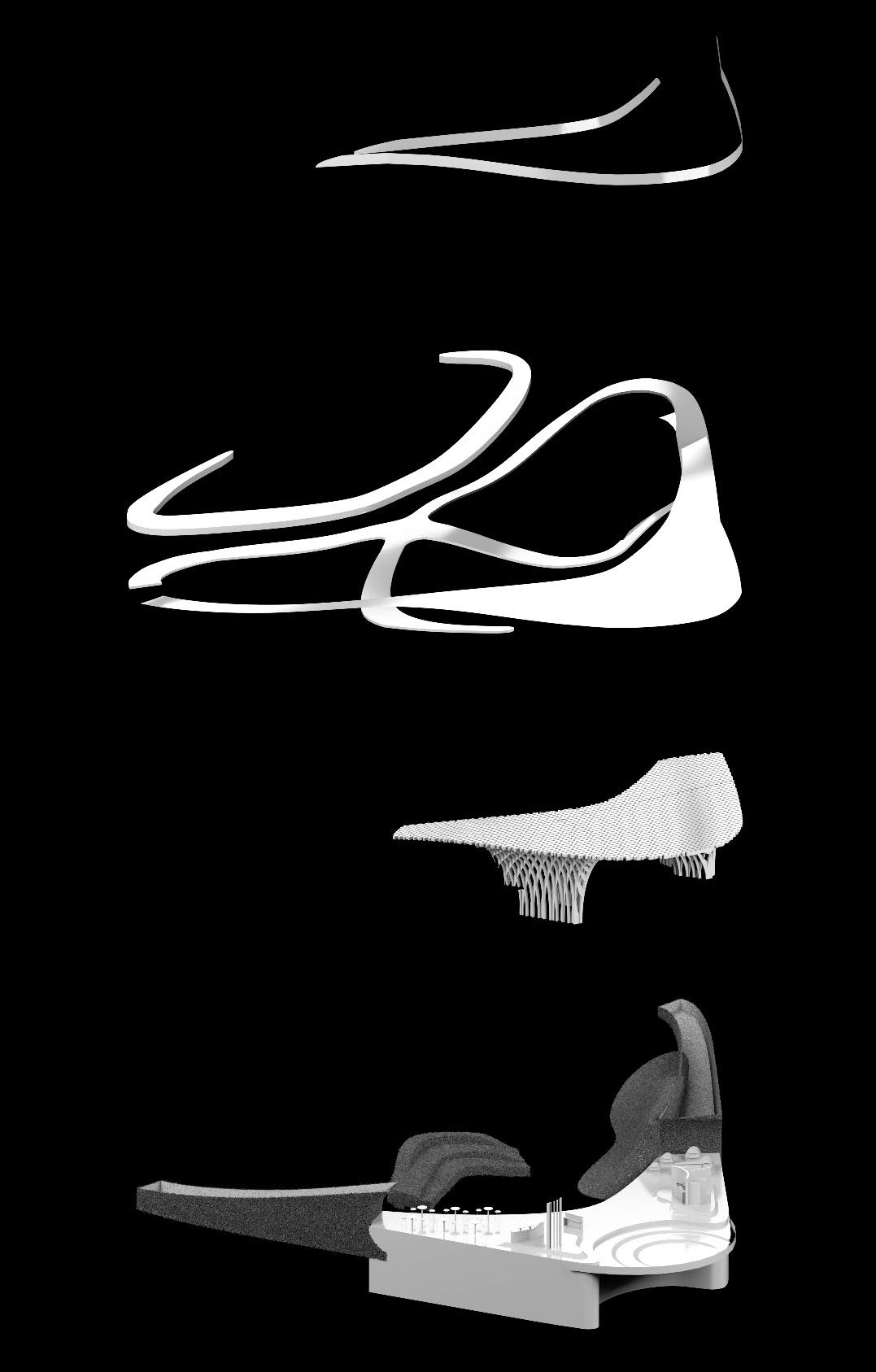
Grasshopper is the right tool to solve todays architectural problems environment that allows us to create intricate and responsive architectural designs. Buildings that adapt to their environments, responding to climate, user needs, and aesthetics in real-time.
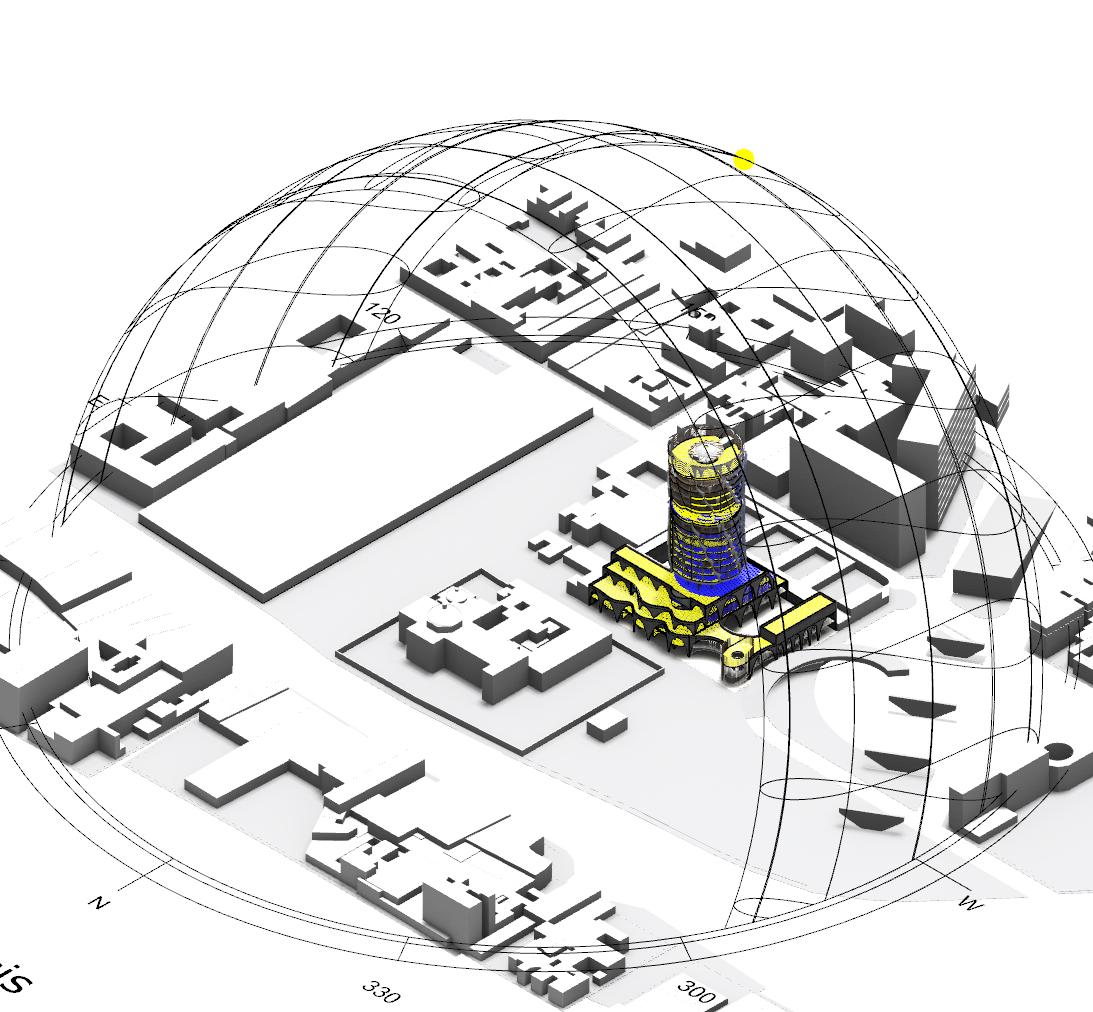
Grasshopper’s computational capabilities enable us to optimize designs for energy efficiency, daylighting, and material use, contributing to a greener future.
Grasshopper’s also capable of determining the energy efficiency of a building. and improve the shape in order to maximize thermal comfort and diminish direct sunlight also we can analyze with grasshopper the index of radiation and thermal gains inside a building
