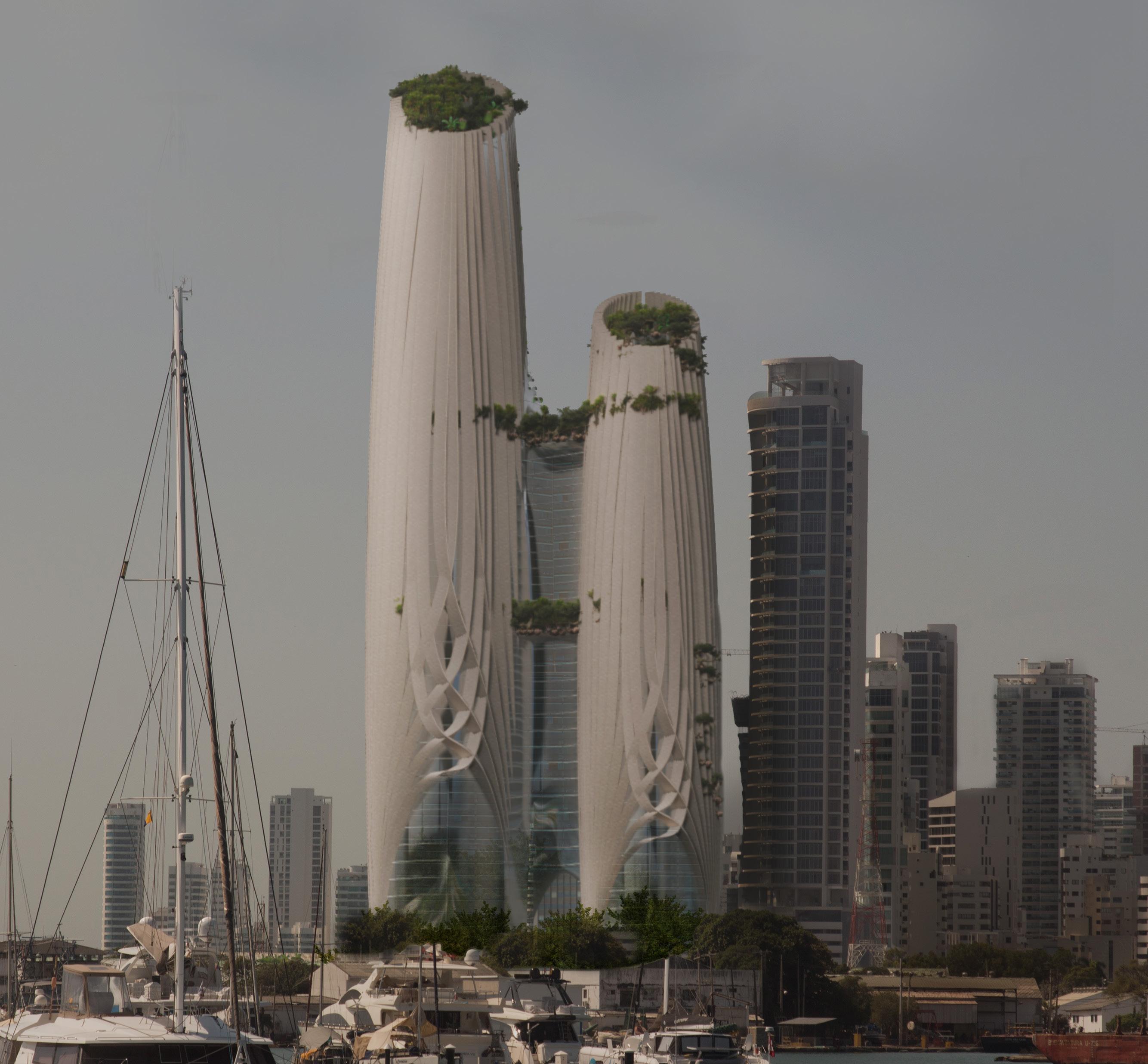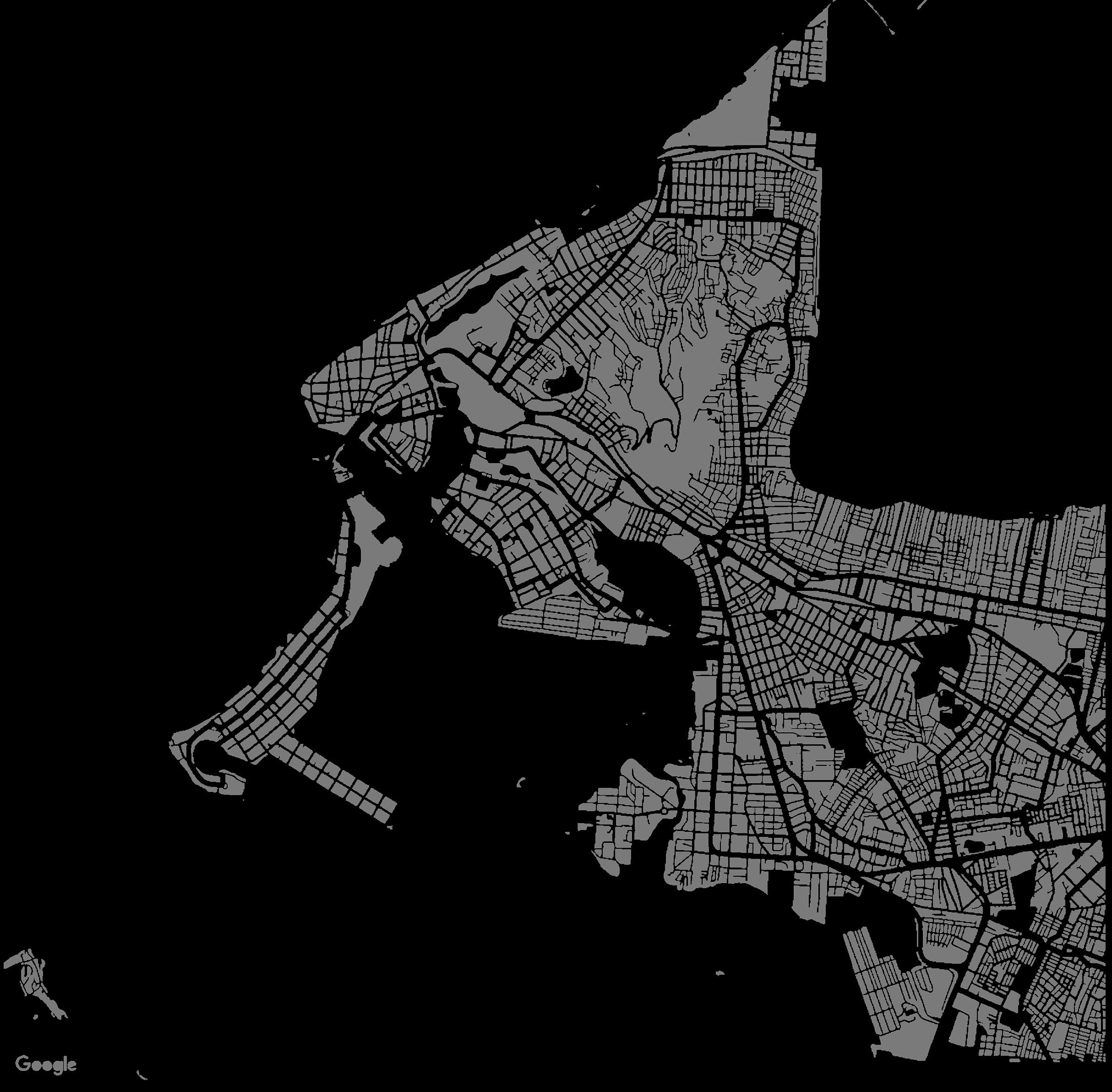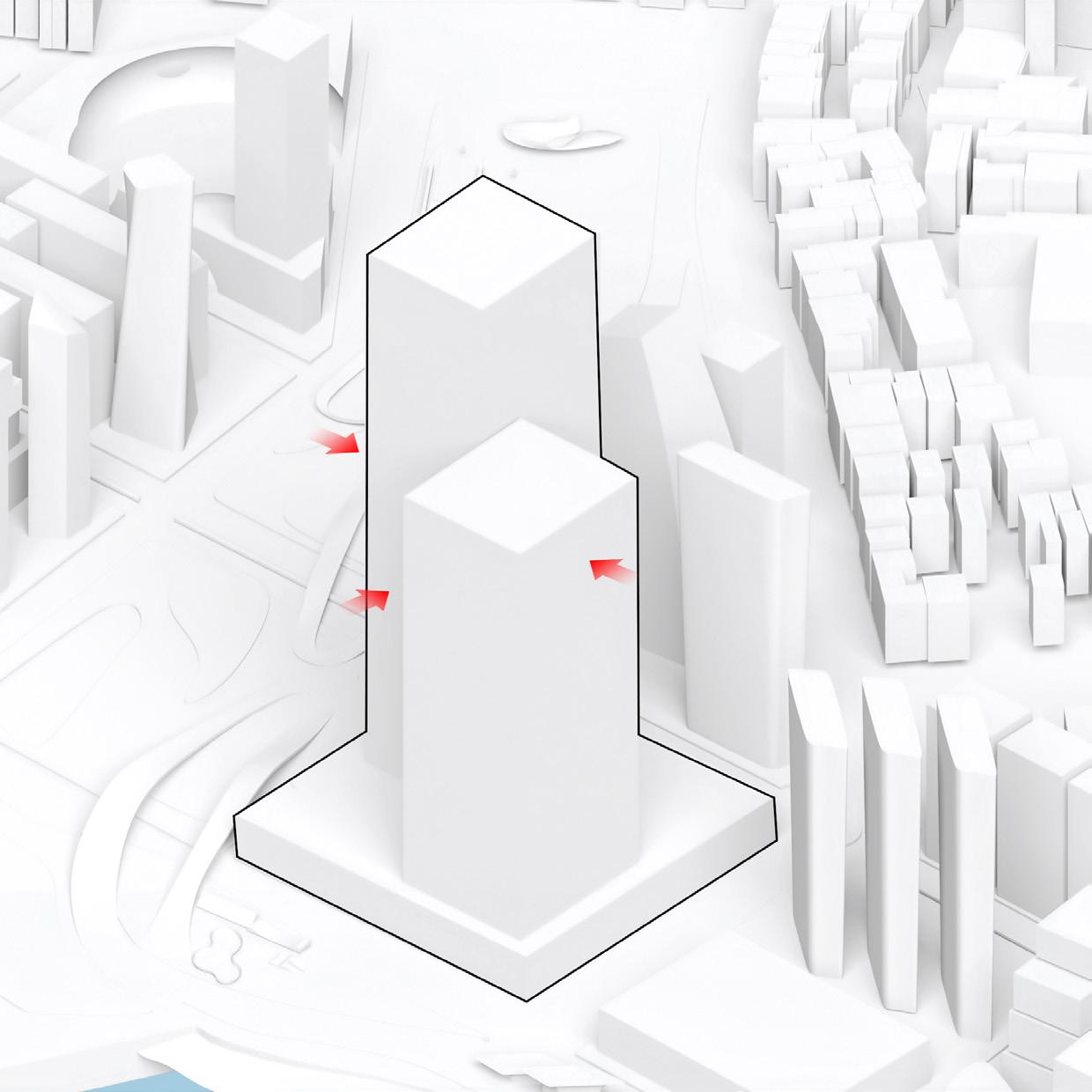
1 minute read
REGENCY TOWER
INSPIRED BY THE AMAZING CULTURE AND HISTORY OF CARTAGENA DE INDIAS, ITS NATIVE ARTWORK, AND INDIGENOUS CULTURE CATALOGED AS CULTURAL HERITAGE BY UNESCO, THE TOWER IS THE ICON OF A NEW URBAN DEVELOPMENT PLANNED TO RESCUE THE FORGOTTEN DOCK AND CONTAINER YARD LOCATED IN MANGA, INSIDE THE CITY OF CARTAGENA
REGENCY CARTAGENA RETAKES CREATE A DIFFERENT APPROACH TO THEiIDEA OF THE TOWER AND TRANSFORM IT INTO A VERTICAL CITY, WHERE VERTICAL FARMING,COMMERCIAL SPACES, HOUSING, AND CONFERENCE CENTER MERGE INTO A SINGLE VASE SHAPE, AND CREATES A TWIN TOWER SYSTEM TO PROVIDE THE LOCALS WITH A NEW SPACE TO ENJOY THE CITY AND THE BAY.
Advertisement
THE TOWER AND THE PLAZA FOLLOWED A STRICT PRINCIPLE TO MITIGATE THE DIRECT HEAT ABSORPTION OF THE SUN RAYS, ADAPTING THE FACADE SURFACE BY CREATING APERTURES TO LET THE LIGHT PENETRATE ONLY AFTER 3 PM WHERE THE SUN IRRADIATION INDEX DIMINISH

MAXIMUM HEIGHT
Analisys of the maximum volume permitted by the city regulations


REFINE SILHOUTES
Modifying the silhouette of the bilding we avoid huge air-resistance loads on the building structure

MERGE WITH THE SITE



Creating pedestrian permeability from all of this sides we provide conectivity and clients for business

PRIORITIZE VIEWS
Rotating the volumes we provide a wider view ofr the interior spaces
MERGE VOLUMES
Merging the volumes provides a rigid structural frame, creates connectivity and maximizes usable space
BLOCK DIRECT SUN
Creating a parametric facade that blocks direct sunlight and avoids direct heat gains




Skin Facade Development






