Project #2 Universal Kitchen Design

Giovane Paiva
Interior Decorating Studio 3
DEC 204 - 0ND
Linnea Cain-Wells
Robyn Hayward
TABLE OF CONTENTS
DESIGN STATEMENT
CONCEPT BOARD
PRINCIPLES OF UNIVERSAL DESIGN
RESEARCH: KITCHEN SOLUTIONS
EXISTING KITCHEN
UNIVERSAL KITCHEN DESIGN
PERSPECTIVES
FINAL FLOOR PLAN
AND FLOORING
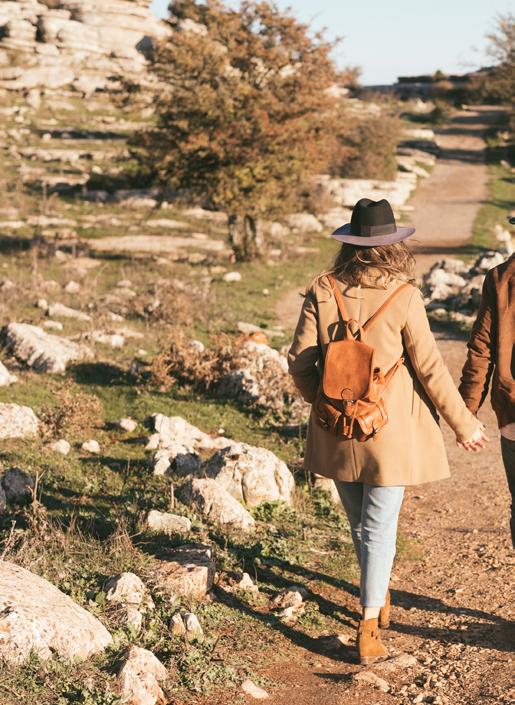



ZONES
WORKING TRIANGLE & ELEVATIONS REFLECTED CEILING PLAN & ELEVATIONS REFERENCES 02 03 04 05 06 08 10 12 14 15 16 17 18
EMILY & CONNOR TURNER

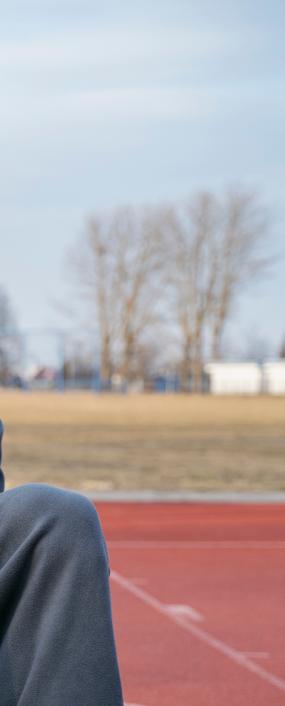
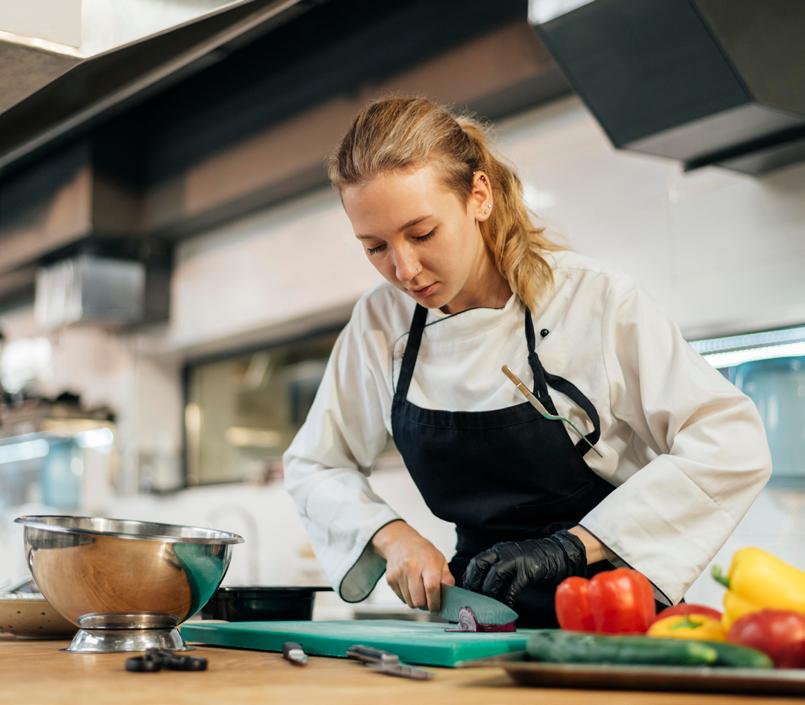



Newly married couple, mid 30’s who loves adventure and parties, one lost a leg to cancer in teens, 2 big dogs are part of their family unit.
DESIGN STATEMENT
Designing for Emily and Connor Turner, a dynamic and adventure-loving newlywed couple in their mid30s, is an opportunity for me to create an inclusive and vibrant living space that reflects their unique journey. My design principles incorporate universal accessibility, embracing the spirit of adventure, and facilitating their passion for hosting vibrant gatherings.
I place a high priority on equitable use, making sure that every part of their home accommodates their range of skills. Flexibility in use is essential for taking into account their preferences and special interests. The design is easy to use regardless of experience or current focus because it is both straightforward and intuitive. I want to convey information that is understandable while also maintaining accessibility and clear communication. Error tolerance is essential for reducing potential roadblocks to their experiences. A pleasant lifestyle requires little physical exertion. Finally, the couple’s independence and enjoyment of entertaining are supported by the right size and space for the approach and use of the sinks, appliances, and other items. My artwork honors their joie de vivre, their travels, and their cherished Great Danes, Petunia and Olivia, who play a vital role in all of their activities and celebrations.

03
CONCEPT BOARD
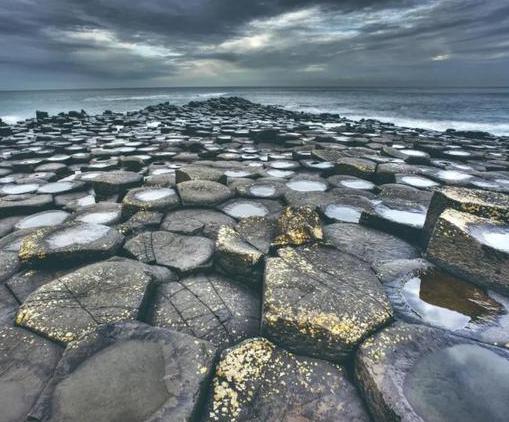


Incorporating elements from their adventures into the design:
Reminiscent of their visit to Giant’s Causeway in Northern Ireland, where they explored the unique hexagonal basalt columns along a paradisiacal beach.
The deep blue hue of the most breathtaking night they ever witnessed during a camping trip, a shade that evokes the tranquility and wonder of that memorable evening.
Vertical lines and textural materiality inspired by the lush forests they often hike through, capturing the essence of the natural world and its vibrant character.
Hexagons: I propose integrating hexagon shapes into the kitchen’s flooring and backsplash, reminiscent of their visit to Giant’s Causeway in Northern Ireland, where they explored the unique hexagonal basalt columns along a paradisiacal beach.
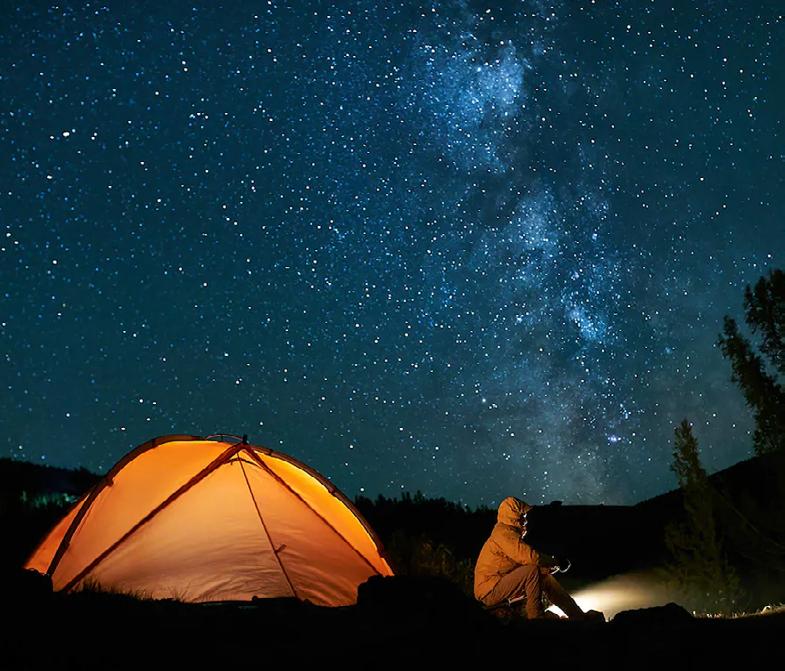
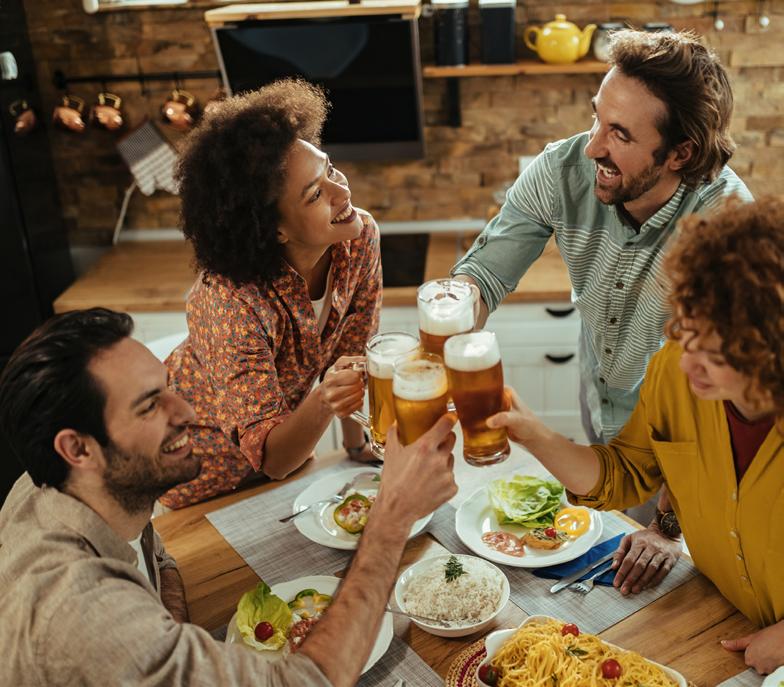
Blue Color: To capture the essence of the most beautiful night they ever experienced during a camping trip, I suggest using a deep blue hue for the kitchen’s walls and cabinets, evoking the tranquility and wonder of that memorable evening.
Wood Accents: To bring in the feel of the forests they often hike through, we can use wood as an accent for one of the kitchen walls and the flooring, creating a connection to the natural world and infusing the space with warmth and character.

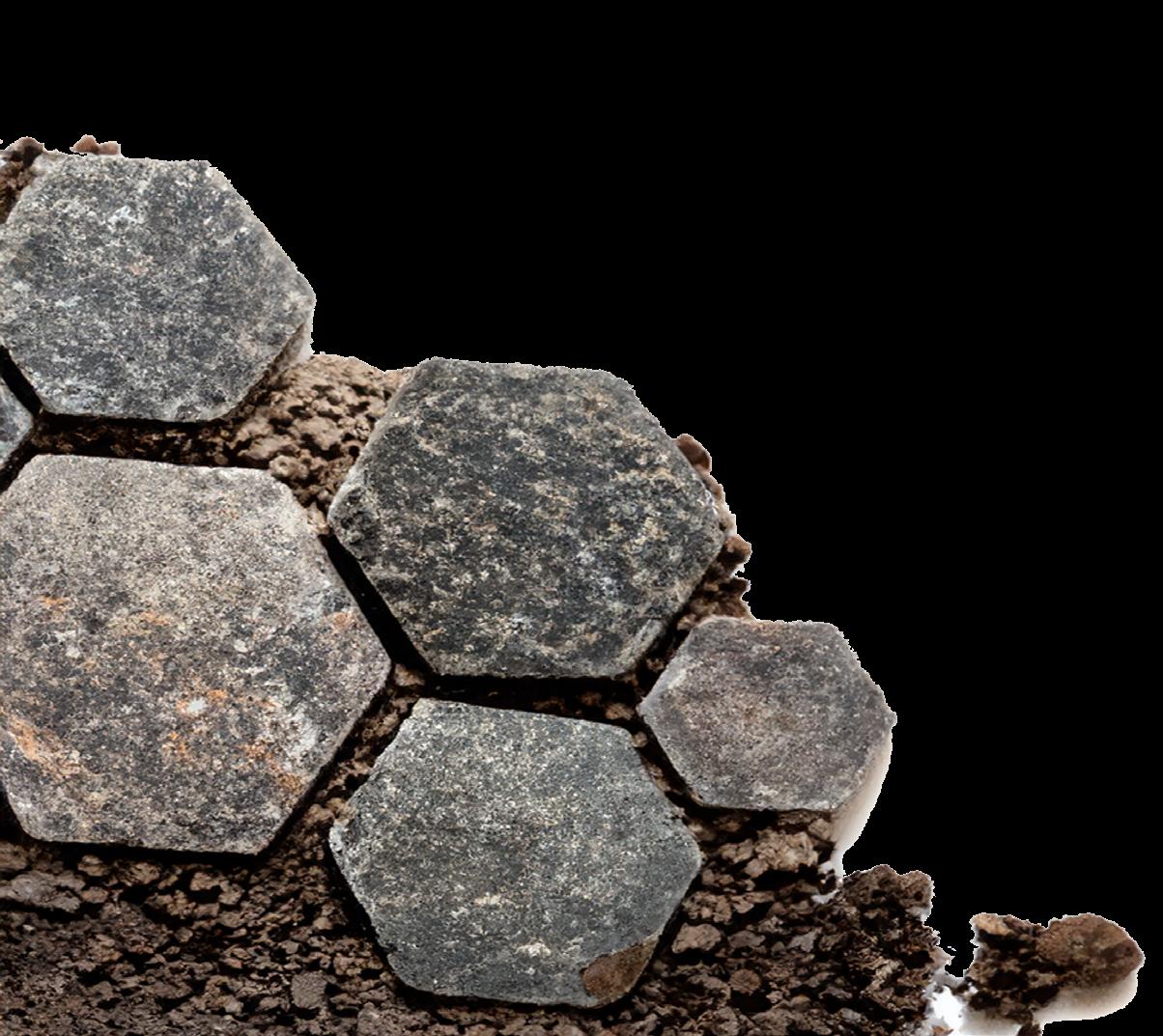
04
NORTHERN IRELAND ATACAMA DESERT CALIFORNIA’S FOREST
PRINCIPLES OF UNIVERSAL DESIGN


EQUITABLE USE
Design benefits people with diverse abilities.
Eg. adjustable counter surfaces for various heights.
FLEXIBILITY IN USE

SIMPLE AND INTUITIVE USE

PERCEPTIBLE INFORMATION

TOLERENCE FOR ERROR

LOW PHYSICAL EFFORT
Accommodate individual preferences and abilities.
Eg. Offering both captioned video and audio options.
Design is easily understood, aiding users with varying experience and language skills.
Eg. A well-organized website.
Information is effectively communicated to all users.
Eg. Adding voiceovers to videos for those with visual impairments.
Minimize harm from accidental actions.
Eg. Keeping hallways free of obstacles at cane height for the visually impaired.
Design is efficient and comfortable.
Eg. Automatic door openers for easy access.

SIZE AND SPACE
APPROACH AND USE
Ensure accessibility for all, including those with mobility challenges.


05

KITCHEN SOLUTIONS
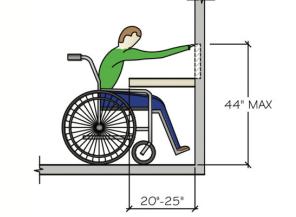
FOWARD REACH
Plan storage of frequently used items 15”– 48” above the floor.
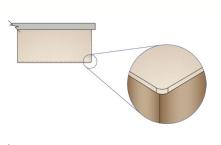
COUNTERTOP EDGES
Specify clipped or round corners rather than sharp edges on all counters.
KNEE CLEARANCE
Must be 30” (762 mm) wide and maintain a 27”(686 mm) high clear space under the cabinet, counter, or sink.
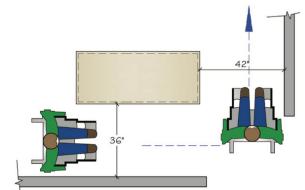
WALKWAY
If two walkways are perpendicular to each other, one walkway should be at least 42” (1067 mm) wide.
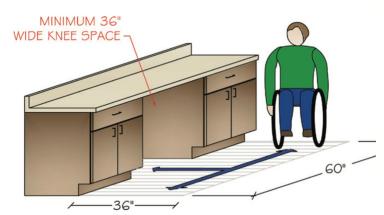
ACCESS STANDARD
Lower the cooktop to 34” maximum height and create a knee space beneath the appliance.
ACCESS STANDARD
If traffic passes behind the seated diner, plan a minimum of 60” to allow passage for a person in a wheelchair.
img 01 img 03 img 02 img 04 06
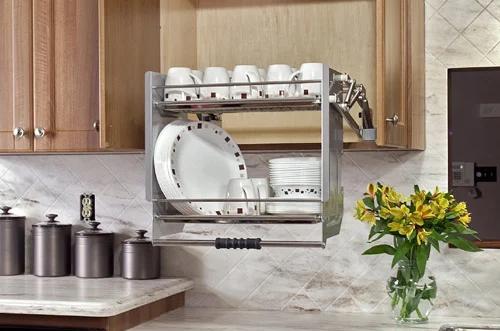
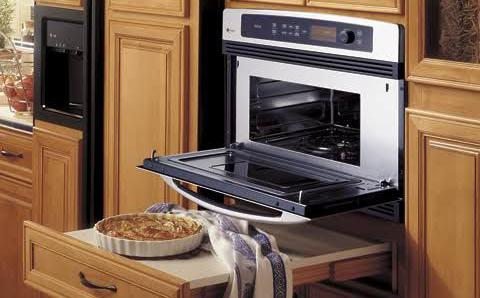
ALL APPLIENCES IN COUNTER HEIGHT

Provide convenience and independence by enabling easy access to items and reducing physical strain.
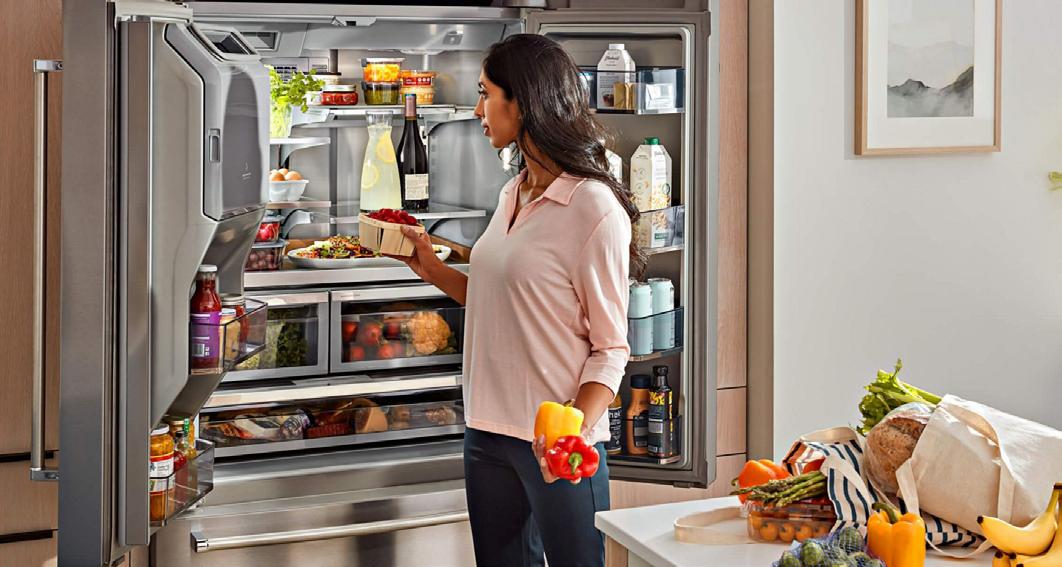
It simplify daily tasks for wheelchair users by allowing them to reach and operate essential equipment without undue effort or assistance.
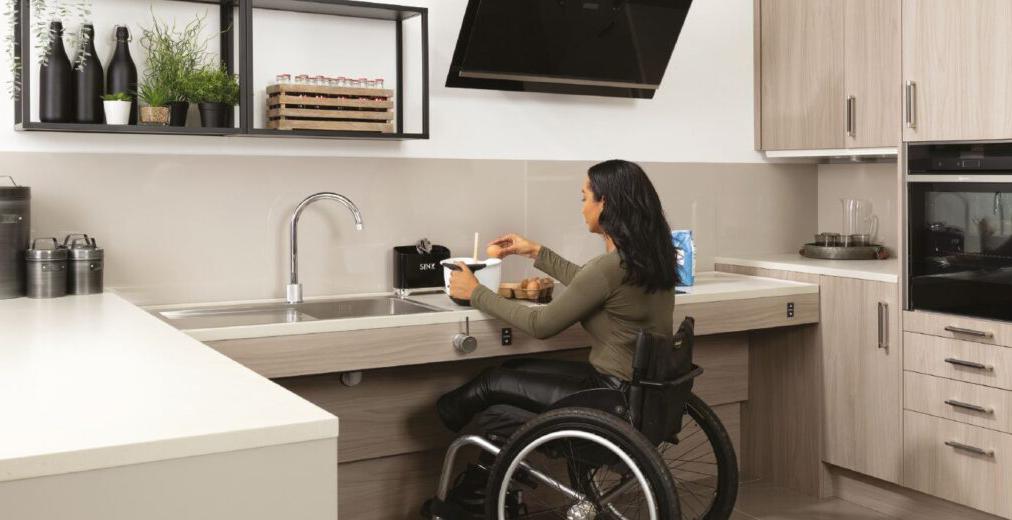
The accessible height ensures convenience and independence, allowing them to reach and manage their food items with ease.
Kesseböhmer
Rev-A-Shelf Kohler
Hafele MedMinder Ropox
It provides wheelchair users with essential accessibility, allowing them to comfortably approach these areas
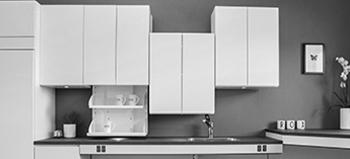
PULL-OUT APPLIENCES, FAUCET, STORAGE, ORGANIZERS, ETC.
img 05 img 07 img 06 img 08 img 09
KNEE SPACE UNDER SINK AND COOKTOP SIDE BY SIDE REFRIGERATOR DESIGN ACCESSILITY COMPANIES
EXISTING KITCHEN

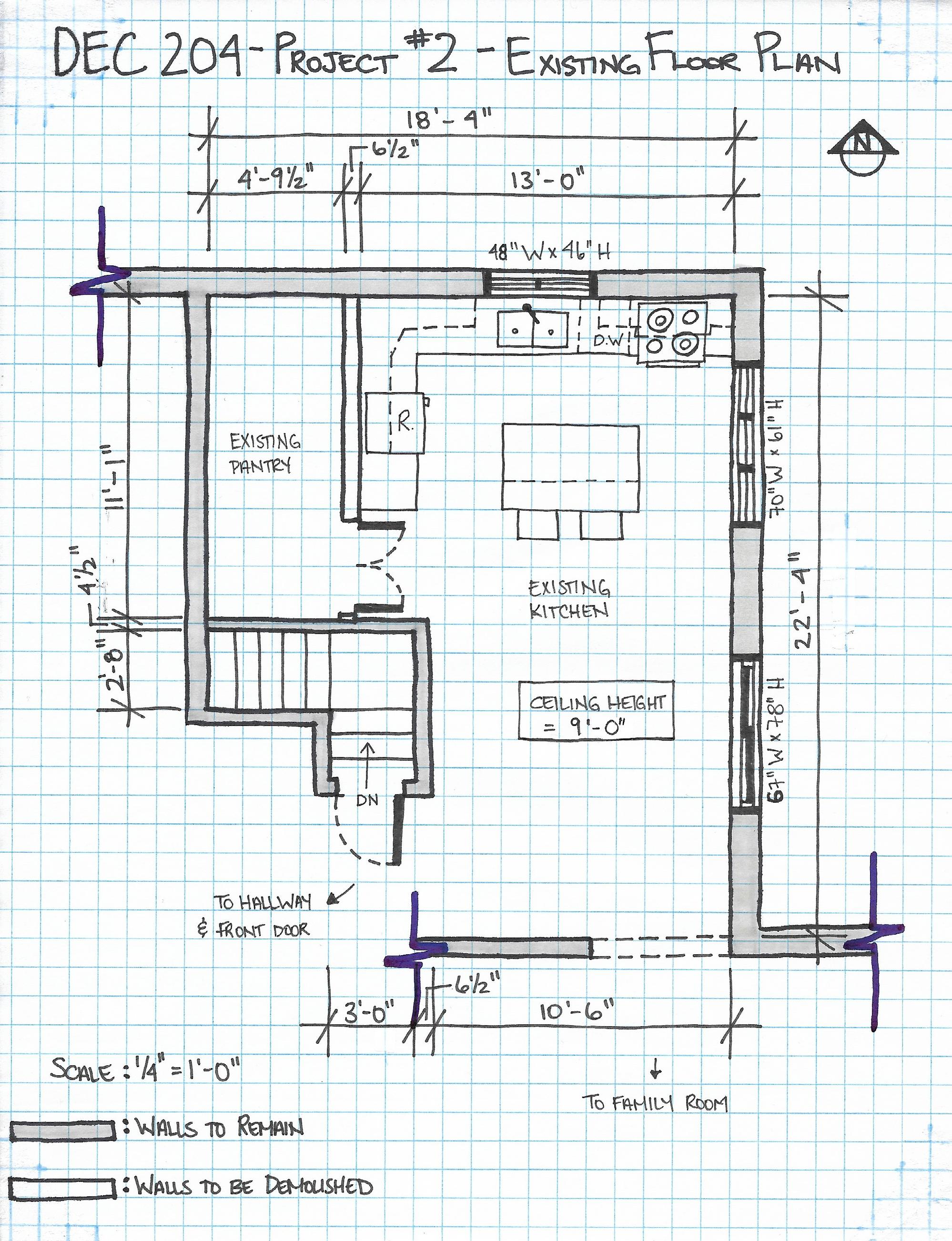
08

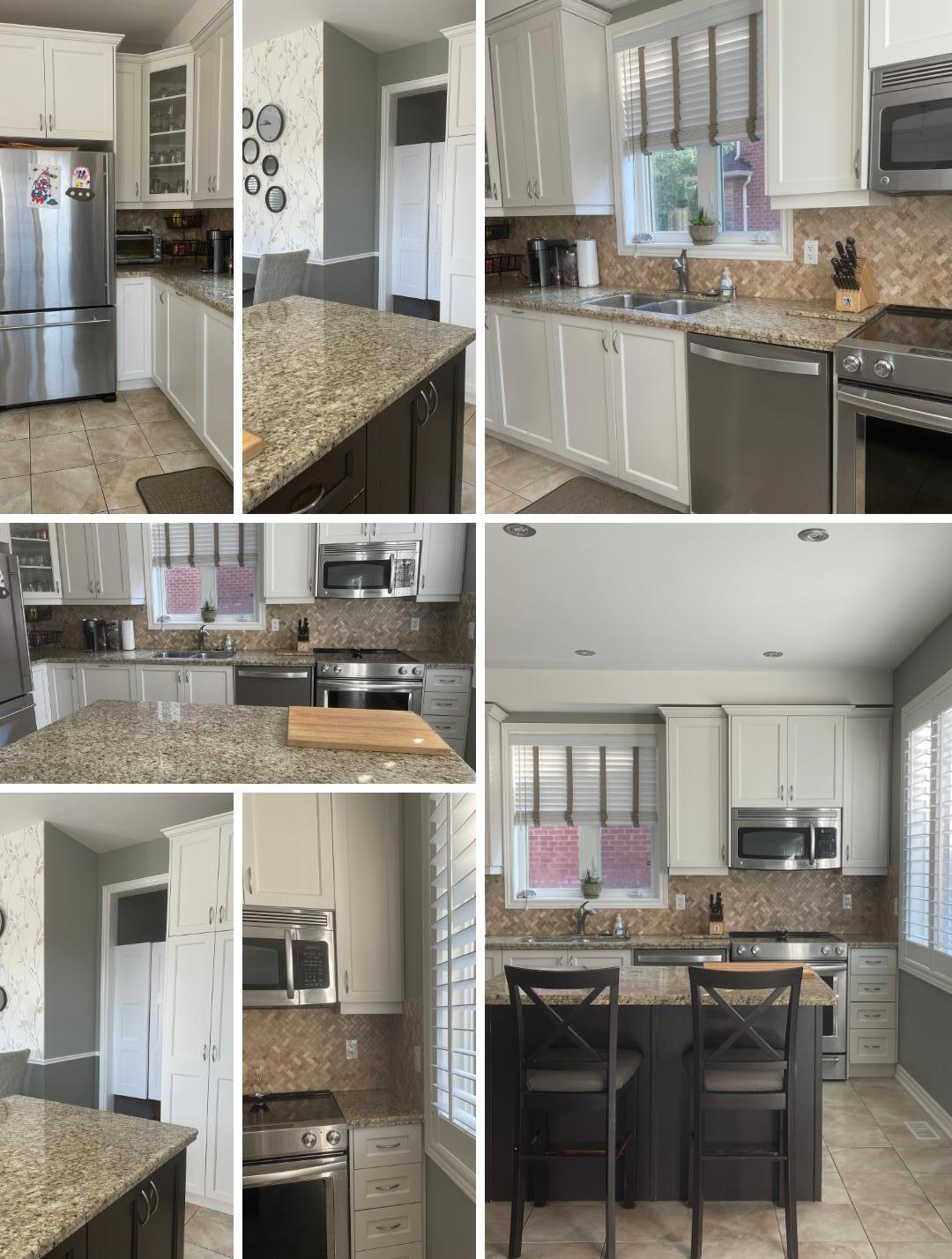
09
UNIVERSAL KITCHEN DESIGN
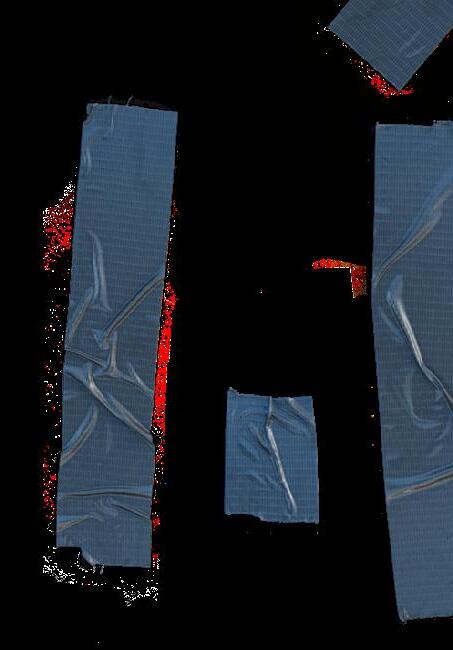
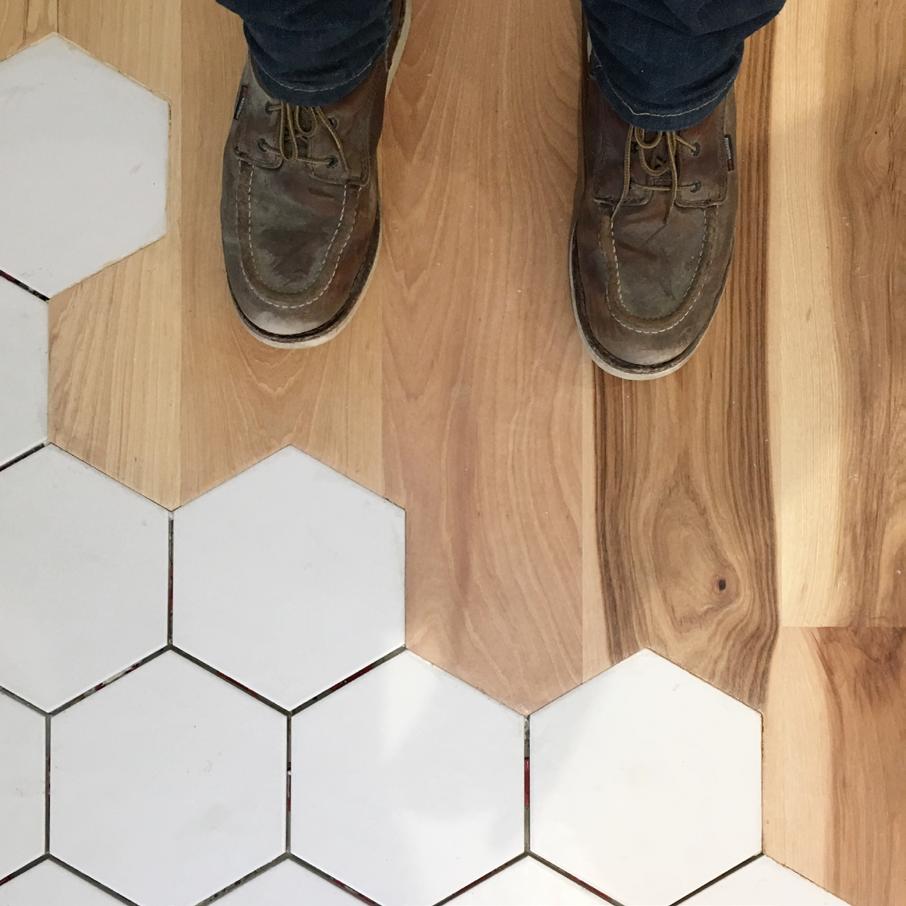
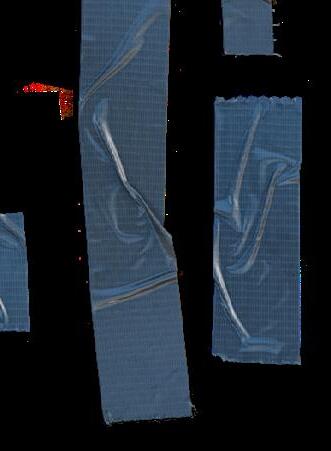


ATHENSGRAY #F2F2F3
10
BLUEDIANNE#224454 FLOORING TRANSITION
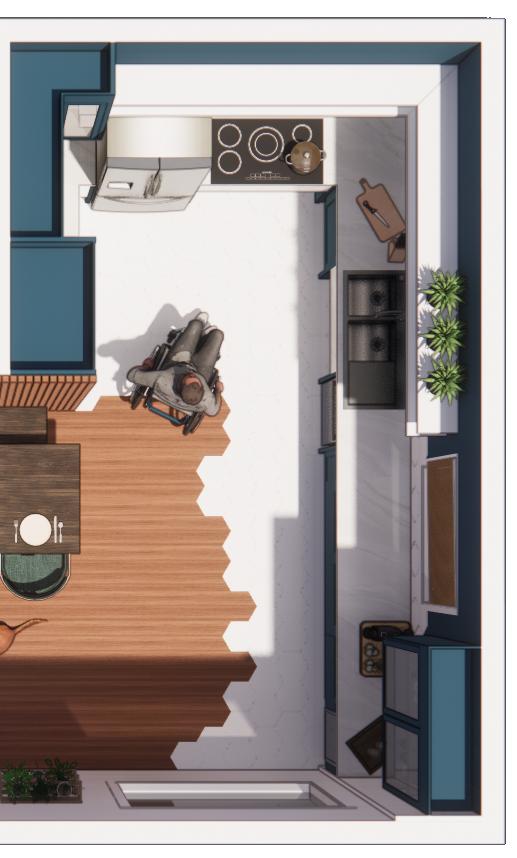

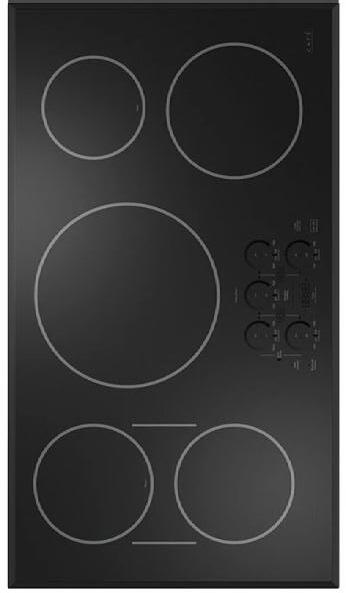
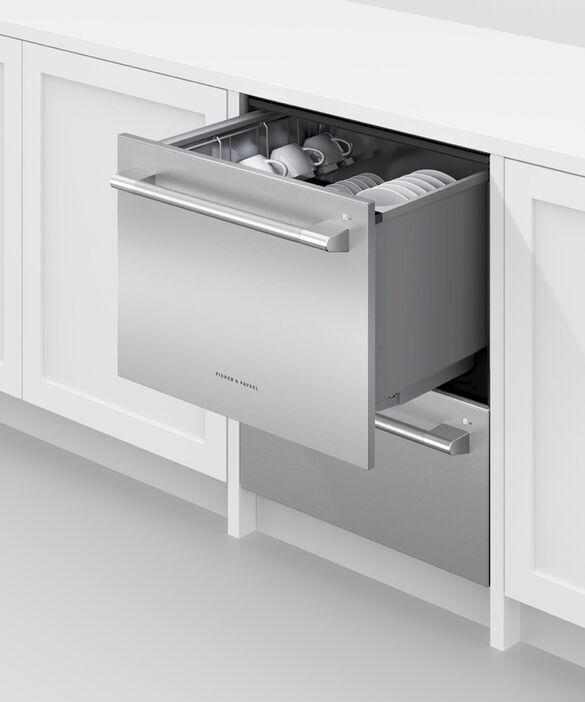
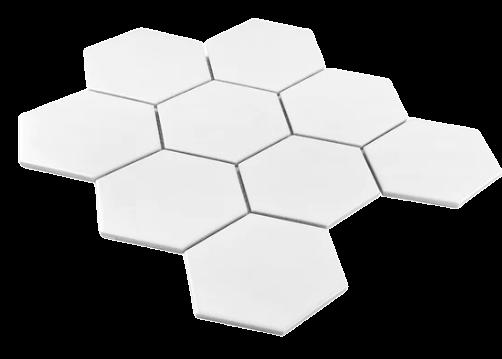
 Double DishDrawer By Fisher & Paykel
Double DishDrawer By Fisher & Paykel
PORCELAIN TILES
Cooktop 36” By Cafe
11
Door-in-Door Ref By LG
UNIVERSAL KITCHEN DESIGN
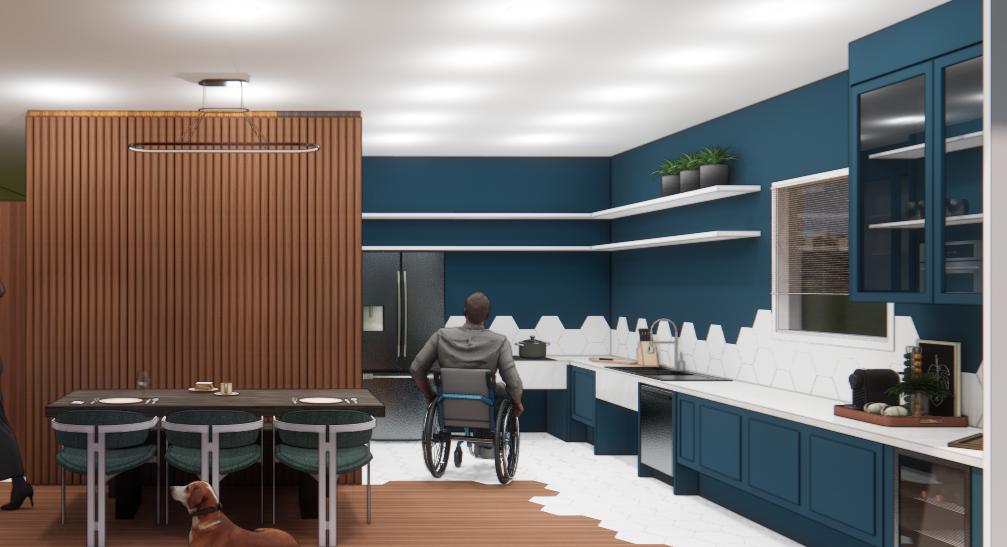
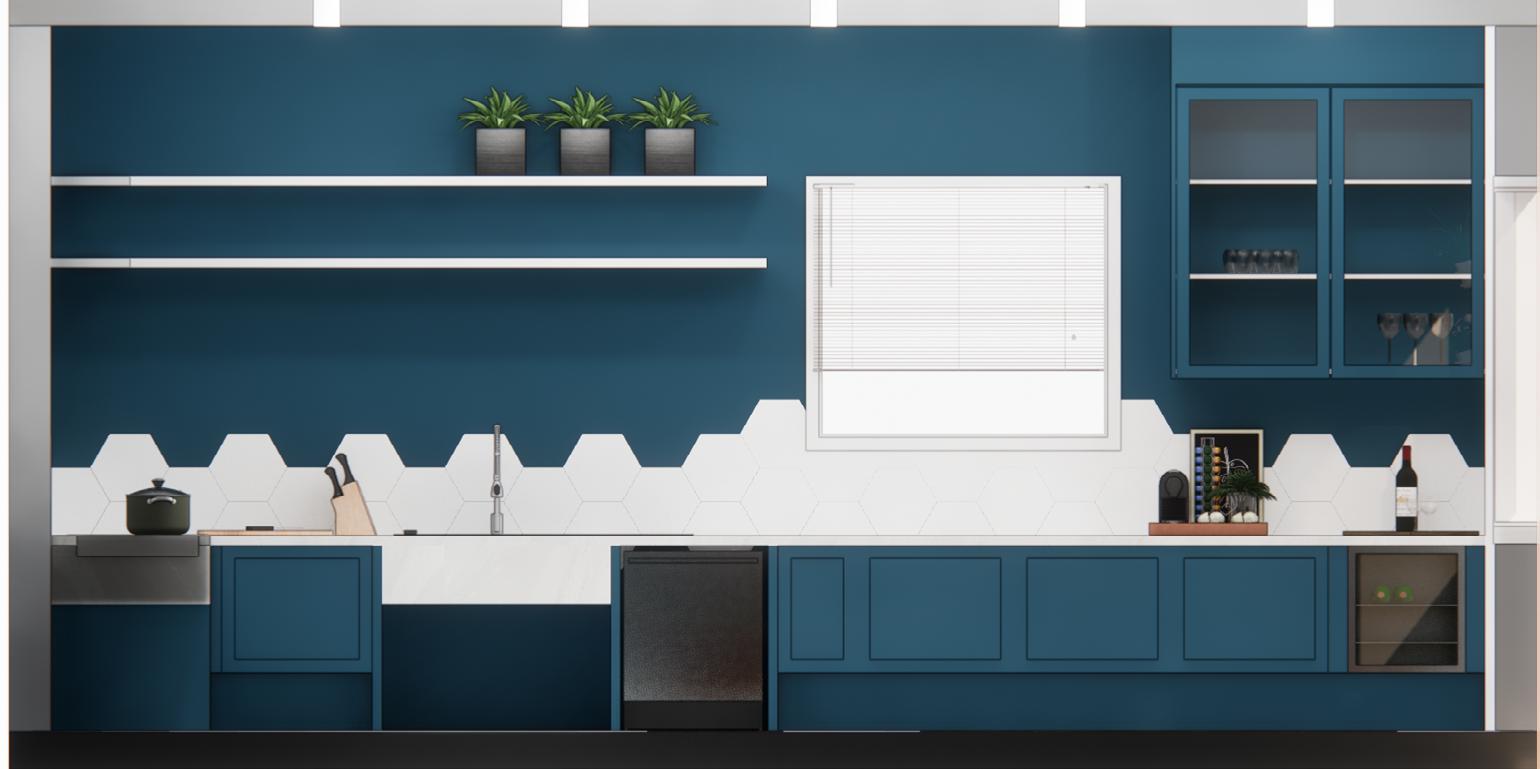
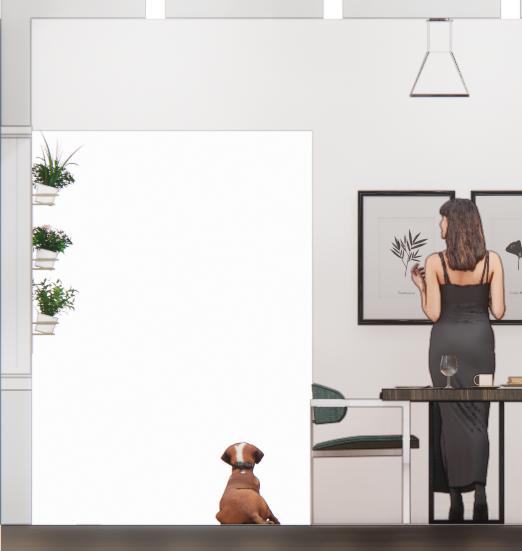

12
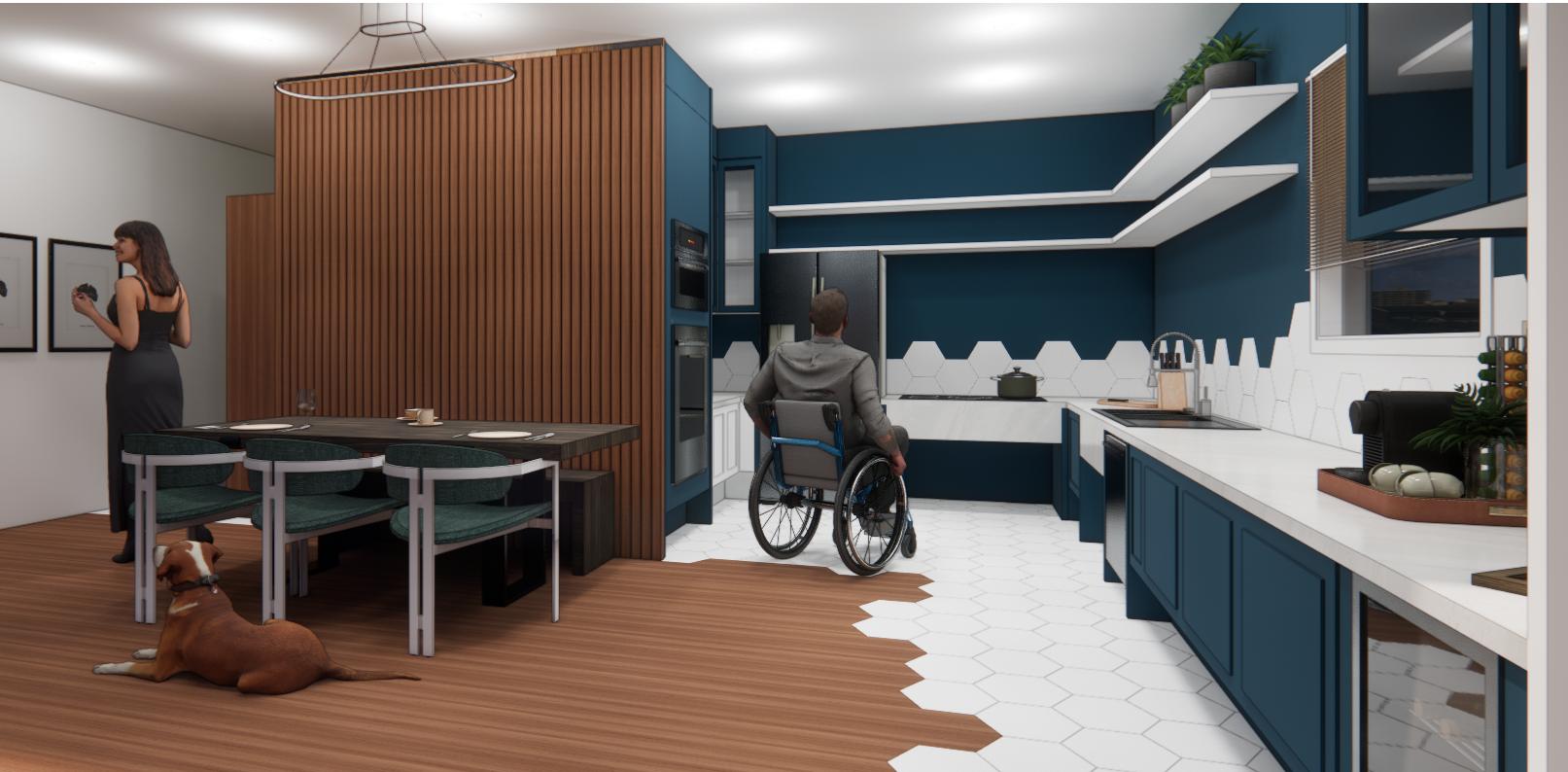
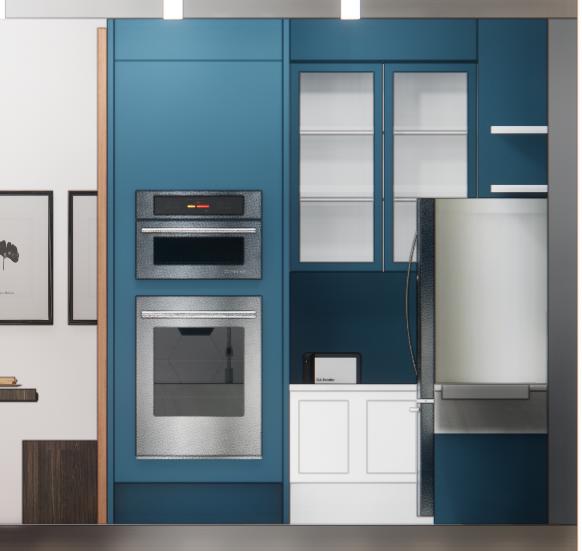

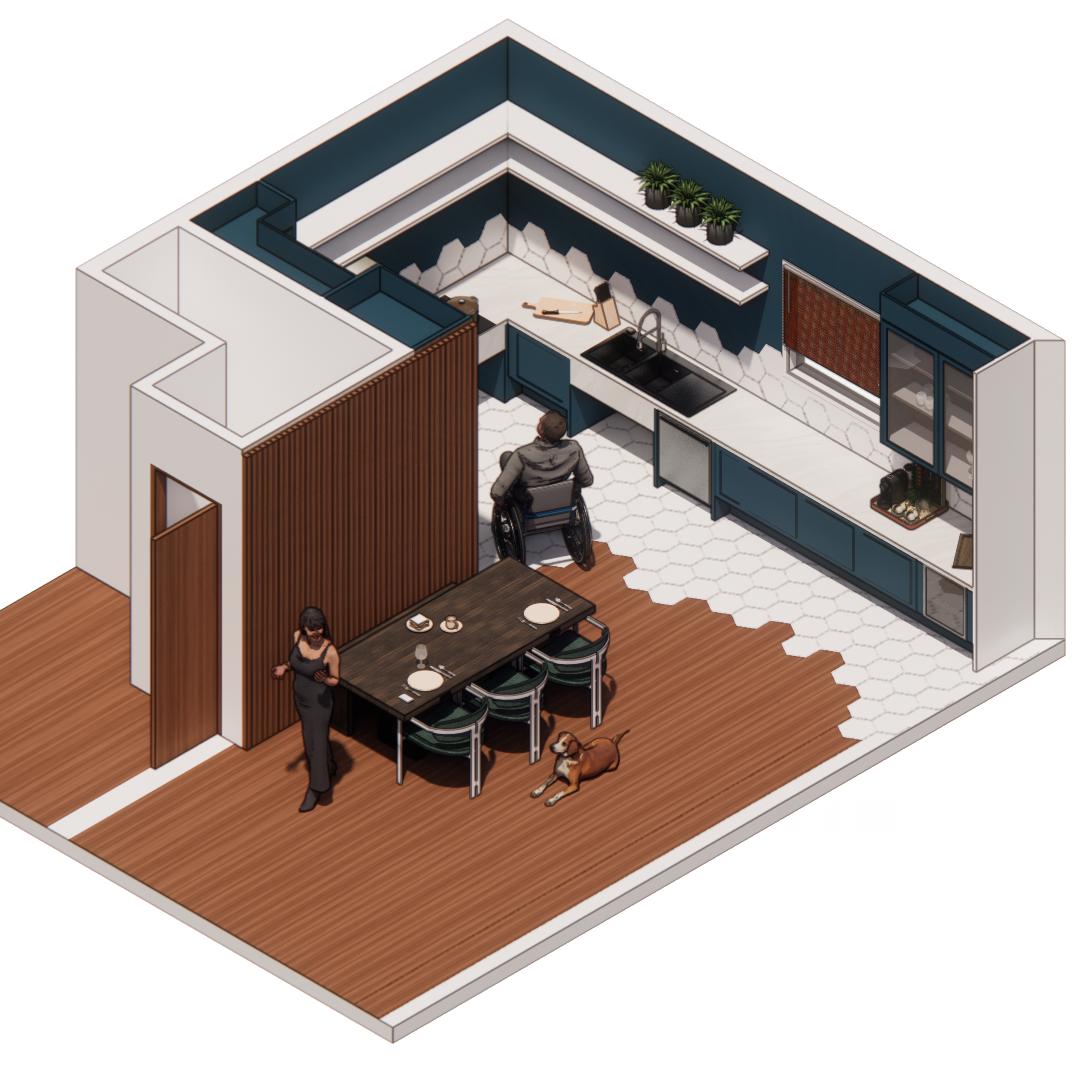
13
UNIVERSAL KITCHEN DESIGN
9'-7" 4' 4'-9" 2'-6" 5'-10" 3'-11" 5'-7" 4'-6" 22'-4" 18'-4" 48"W x 46"H 70"W x 61"H 67"W x 78"H 11'-1" 2'-8" 11'-6" UNIVERSAL KITCHEN OVEN/ MICROWAVE 36"x24" FRIDGE 32"x26" COOKTOP SINK DISH WASHER TRASH BAR DINING TABLE DINING BENCH WHEEL CHAIR PARK 42"x25" WHEELCHAIR TURNING SPACE 5' WHEELCHAIR TURNING SPACE 5' 2'-9 3 4" 3'-10 1 4" 2' 2' 5" 2' 12' 5' 4 1 2" 81.28cm 5.08cm 337.82cm 12.7cm 85.72cm 117.47cm 60.96cm 114.78cm 121.92cm 558.8cm 365.76cm 292.1cm 60.96cm 76.2cm 177.8cm 119.38cm 170.18cm 137.16cm 680.72cm 11.43cm
FINAL FLOOR PLAN 14















ZONES AND FLOORING





EQUITABLE USE TOLERENCE FOR ERROR
FLEXIBILITY IN USE

SIMPLE AND INTUITIVE

LOW PHYSICAL EFFORT
SIZE AND SPACE
APPROACH AND USE

PERCEPTIBLE INFORMATION
COOKING
PREPPING
CLEANING
DINING AREA KITCHEN AREA
DINING
BAR
STORAGE
15
6'-0" 3' - 4" 3'-83 4 " 4'134 " 6' - 6 1 4 " 13' - 3/4" 812mm 1828mm 1136mm 1987mm 1263mm 3776mm 16' - 8" 5078mm 9" 1'-9" 1'-10 1 2 " 3'-10 1 2 " 9" 22.86cm 53.34cm 57.15cm 22.86cm 118.11cm ELEVATION 01 ELEVATION 02
Working Triangle Secondary Triangle
13’
16’ -
16
WORKING TRIANGLE Main
=
- 3/4” (3776mm) =
8” (5078mm)
RPC LEGEND
RECESSED HALOGEN FIXTURE
SUSPENDED
REFLECTED CEILING PLAN
274.32cm 9" 1'-9" 1'-10 1 2 " 2'-10 1 2 " 1' 9" 22.86cm 9' 53.34cm 57.15cm 87.63cm 30.48cm 22.86cm S' S' S S' S S 3S' S'3 3 2'-8" 4'-1" 4'-1" 4'-1" 4'-1" 3'-6" 2'-2 1 2 " 3'-1 3 4 " 3'-1 3 4 " 3'-1 3 4 " 3'-1 3 4 " 3'-6" 10'-3" 3'-3" 2'-7" 1'-5 1 4 13'-6 1 2 4'-2" 81.28cm 124.46cm 124.46cm 106.68cm 124.46cm 124.46cm 43.81cm 412.75cm 312.42cm 99.03cm 78.74cm 127cm 106.68cm 95.88cm 95.88cm 95.88cm 95.88cm 67.31cm
ELEVATION 03
CEILING
LED
LED
17
FIXTURE
STRIP
REFERENCES

National Kitchen & Bath Association, 2010, p. 30
National Kitchen & Bath Association, 2010, p. 13
National Kitchen & Bath Association, 2010, p. 28
National Kitchen & Bath Association, 2010, p. 12
https://www.kitchenmagic.com/accessible-kitchens
https://atlantahomemods.com/aging-in-place/
https://www.kitchenaid.com/major-appliances/refrigeration.html
https://ropox.co.uk/accessible-kitchen-design-our-kitchen-concepts-ropox
https://ropox.co.uk/kitchens-for-disabled
• https://www.buffalo.edu/access/help-and-support/topic3/ universaldesignprinciples.html
• https://www.britishceramictile.com/blog/hexagon-tile-ideas
• https://www.campspot.com/camp-guide/guide-dark-sky-camping-astrotourism
• https://www.frolicstudio.com/insights/universal-design
• https://1120.cuefoottrip.live/gxrfsbyn/article1120.
• https://www.kitchenaid.com/major-appliances/refrigeration.html https://www. fisherpaykel.com/ca/dishwashing/professional-dishwashers/double-dishdrawerdishwasher-tall-sanitize-dd24dtx6px1-82397.
1. IMG 2. IMG 3. IMG 4. IMG 5. IMG 6. IMG 7. IMG 8. IMG 9. IMG
RESEARCH 18

































































