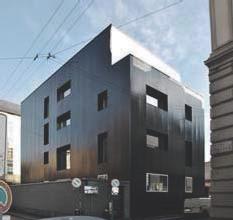
1 minute read
SARPIPROJECT:MASTERPLAN
2009, Milano [MI] incollaborationwithRRCSTUDIO program masterplan_mixeduse residential/offices/publicservices/culturalactivities/ sportpark/greenareas/carparkings datasheet plotarea:110.000m² builtarea:83.000m² totalvolume:257.000m³

Advertisement
'Sarpi Project' è una proposta che nasce dallo studio del quartiere Sarpi-Canonica, denominato Chinatown, incentrata sulle caratteristiche tradizionalmente commerciali dell'area e sulle possibili variazioni correttive (architettoniche e non) dell'intero comparto. La zona, oggi fortemente degradata in particolare a causa del commercio all'ingrosso, è una reale occasione per questo territorio della città di poter rigenerarsi, attraversoun ridisegnodialcuni isolati cheoffrano spazidariconsegnare alla collettività. Il Masterplan comprende 5 aree d'intervento, per un'area complessiva da riqualificare di 110.000m², interessando le aree dismesse e il tessuto esistente e denso. La proposta progettuale coinvolge in particoalre larea ex Enel, larea del Cimitero Monumentale, larea Montello, larea Pasubio-Crispi.

Riqualificazionediedificioauffici
2010, Milano
In collaboration with RRC studio architetti program: office building refurbishment datasheet plotarea: 950m² builtarea: 1.250m² builtvolume: 3.750m3 budget:

The project area is located in Milan, in a central area, near Porta Genova railway station. The site was characterized by the presence of a great number of industries that have been disused and replaced by space for servicesandresidences.Ithasbeenalreadytenyearsfromthestartofthe transformation of the area, called Zona Tortona, led by many events link to fashion and design.
The interventionconsistsin the conservationandrequalificationofdifferent parts of the existing building.
Theprojectchangetheoriginal buildinginthe3dimensions:length,height and depth.
In the plan a new surface is added on the short edge, designed to accommodate all the services (stairs, elevator, bath, terraces) and on the other part all the partitions are demolished leaving an open space in each level.
The facades present a game of full andempty, highlighted by the contrast ofthematerial andthe colours. The idea isto give shape toanew building with a strong character, that could become a point of reference for all the area.

The dialogue between architecture and advanced technologies was essential to give the project a high level of sustainability Through compact design, the consequent little dispersion and the use of natural ventilation for the thermohygrometric comfort, the building reaches quickly a good energy efficiency and represent a good example of sustainable architecture for its energetic qualities and for the benefit offered to its users.










