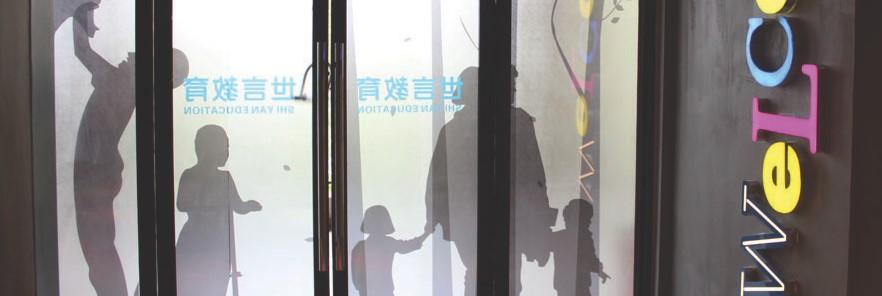
1 minute read
SHIYANENGLISHSCHOOL

2018, Chengdu [CHN] program: Private english school
Advertisement


First of a series of english school for a private client the project is based on colors trying to help and integrate a funny approach to the learning of english. Three classroom, a multi functional room, an office teacher and a toilet complete the plan.






OFFICEBUILDINGFIT/OUT

2017, Chengdu [CHN] program: private company office design datasheet plotarea: builtarea: 1.300m² builtvolume: budget:confidential program: refurbishment of an office building for a private company datasheet plotarea: builtarea: 6.000m² builtvolume: budget:


The office project is still on going, it is in is technical drawing fee and it has been approvedbythe client. It developsona surface ofaround1300sqm and its completed with working area, material area, training and conference room for 100 people, asmall meeting room,the CEO office,a cafè area and a small gym for yoga.
The company wanted its office to reflect its image of a young and dynamic team, and therefore favored the creation of many places of exchangeandassembly.Wewantedtohighlighttheprofessionalism,the willingness, the wise advice and the great sympathy of the project managers who are carrying out this project.
Our involvement entailed taking a floor-by-floor approach to the Project, adapting each one to the department it was to house, as the finishings are tailored to the department in question. Our benchmark was comprised of the highest office standards.









