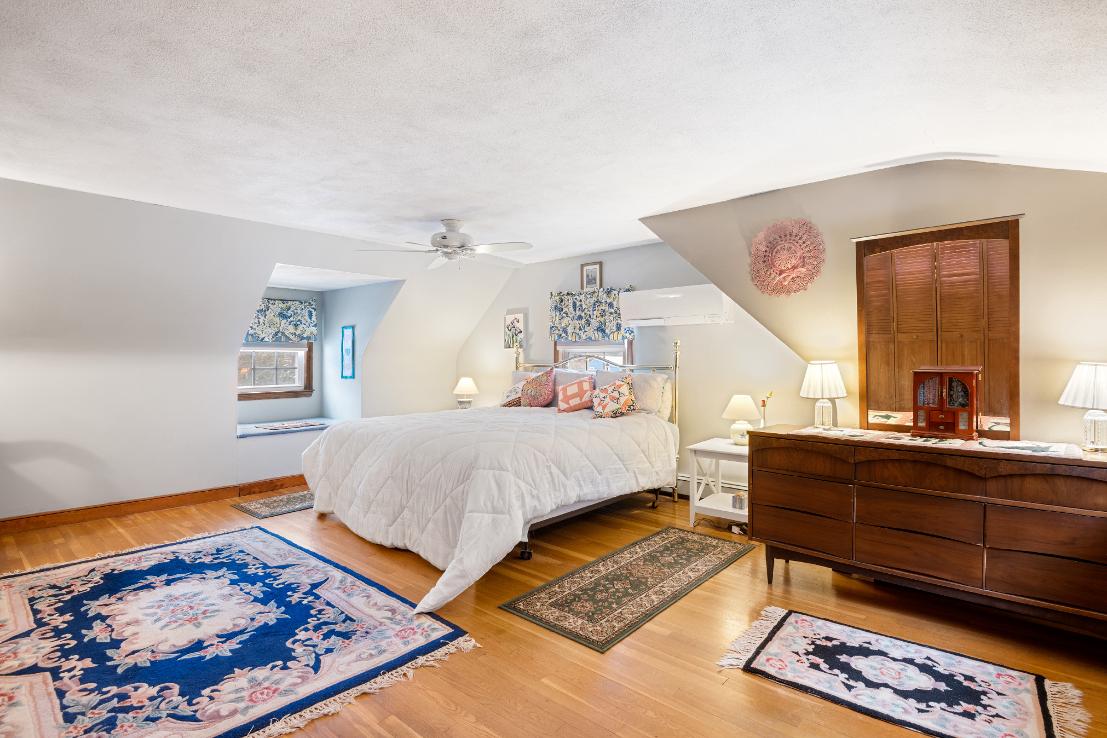







MLS#73083353-New SingleFamily-Attached
30DoeDrive
Billerica,MA01821
MiddlesexCounty
Style: Cape
Color: yellow
GradeSchool: Parker
ListPrice: $649,000
TotalRooms:7
Bedrooms: 3
Bathrooms: 2f0h
MiddleSchool: MainBath: No
HighSchool: Fireplaces: 1
Approx.Acres: 0.69(30,000SqFt) Approx.StreetFrontage:
HandicapAccess/Features: No
Directions: FawnLanetoDoeDrive
Remarks
WantalocationbetweenRoutes4&3? TheDeerRunneighborhoodisit.Thisimpeccably kept3bedroomCapehasbeeninsulatedunderMass Save.2fullupdatedbathswith beadboard.2carattachedgarage.Hardwoodfloorsthroughout.Invitinglivingroom withwoodburning fireplace.Entertaininthediningroomwithbuiltinhutch.Eat-in-kitchen withgascooking,stainlesssteelappliances,undermountlighting, granitecountersleadstoa3seasonenclosedporch.Thereisafirstfloorbedroomordenand2large bedroomsplusafullbathareonthe secondfloor.Agenerousdeckoverlooksthespacious backyardperfectforyoursummerbarbecues.3zoneheatingsystem.Navientankless hotwaterandforcedhotwaterheatbygas.DuctlessMitsubishiminsplitsfora/c. andheat.Windowshavebeenupdated.Finishedlower levelwithnewercarpeting.Kitchen andbasementhaverecessedlighting.Storethesnowblowerinbackyardshed.Parker SchoolDistrictfor GradesKthrough4
PropertyInformation
Appliances: Range,Dishwasher,Microwave,Refrigerator
-Full,Bathroom-TiledWithTub&Shower,Beadboard
-Full,Bathroom-TiledWithTub&Shower,Beadboard
Amenities: Shopping,Walk/JogTrails,ConservationArea,HighwayAccess,HouseofWorship,

No Construction:Frame Electric: CircuitBreakers
Features: StormDoors
Exterior: Shingles,Wood
ExteriorFeatures: Porch-Enclosed,Deck
Flooring:Wood,WalltoWallCarpet,Hardwood
FoundationSize:
FoundationDescription: PouredConcrete
HotWater: NaturalGas
Insulation: Full
InteriorFeatures:CableAvailable
LotDescription: PavedDrive
RoadType: Public
RoofMaterial: Asphalt/FiberglassShingles
SewerUtilities: City/TownSewer
Terms:ContractforDeed
UtilityConnections: forGasRange,forGasDryer
WaterUtilities: City/TownWater
Waterfront:No
WaterView: No
The
OtherPropertyInfo
DisclosureDeclaration: No
Exclusions:washer/dryer
HomeOwnAssn: No
LeadPaint: Unknown
UFFI: WarrantyFeatures:
YearBuilt: 1966 Source: PublicRecord
YearBuiltDescription: Actual
YearRound: Yes
ShortSalew/Lndr.App.Req: No
LenderOwned: No
TaxInformation
Pin#:
Assessed:$471,700
Tax: $5,962 TaxYear: 2023
Book: 21380 Page: 203
Cert:
ZoningCode:Res
Map: Block:Lot:
Compensation
Sub-Agent: NotOffered BuyerAgent:2
Facilitator: 1
CompensationBasedOn: Gross/FullSale Price
©2023
MLSPropertyInformationNetwork,Inc.
informationinthislistingwasgatheredfromthird-partysourcesincludingthe sellerandpublicrecords.MLSPropertyInformationNetwork,Inc.,anditssubscribers disclaimanyandallrepresentationsorwarrantiesastotheaccuracyofthisinformation. Content





