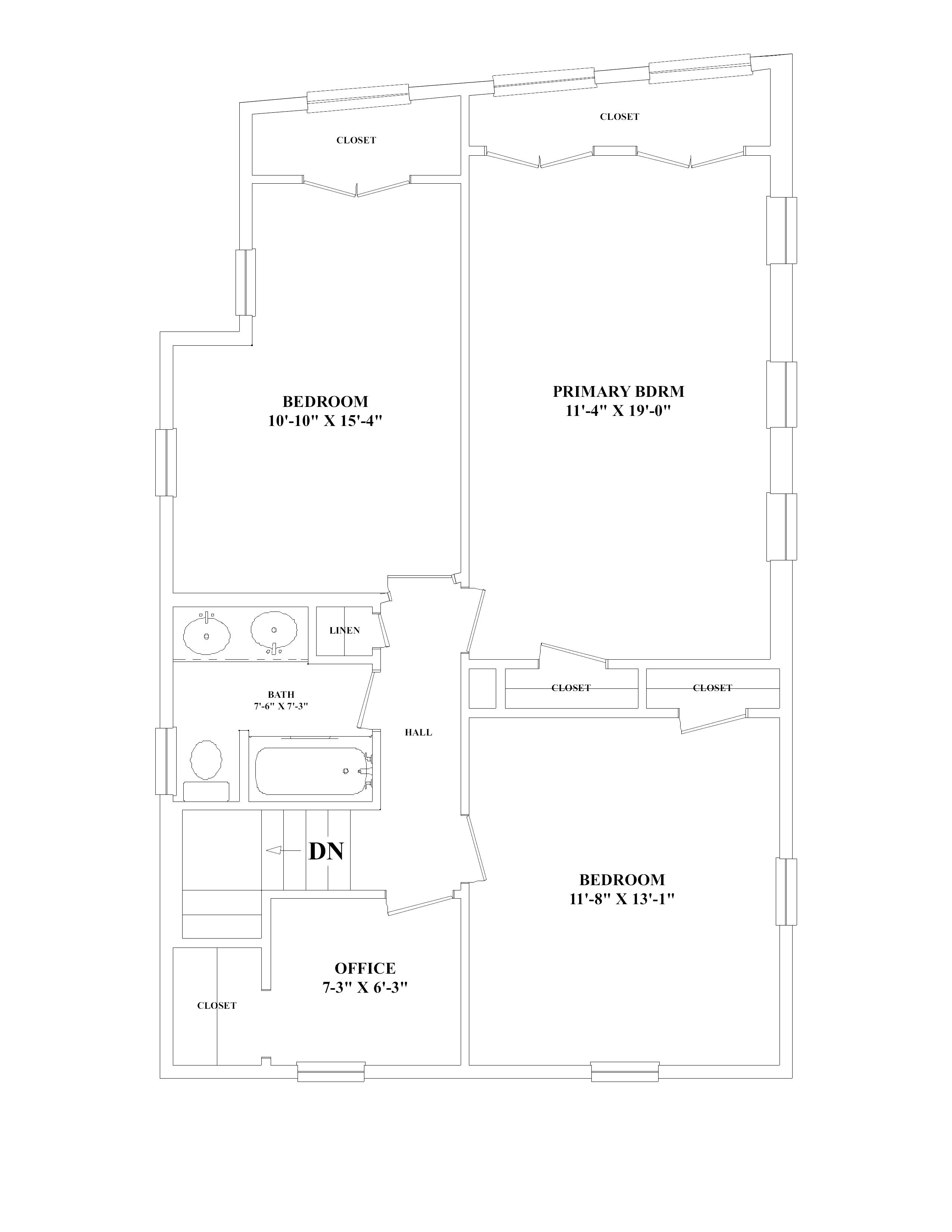












INTERIOR
Size: 1,715 SF
Rooms: 8
Office: 1
Bedrooms: 3
Bathrooms: 2 Full Bathrooms
EXTERIOR
Material: Hardie Board Siding
Roof: Asphalt/ Fiberglass Shingles,2012
Outdoors: Patio,Gardens,Landscaped Yard
Parking: 2 Car Driveway Parking
OTHER
Year Built: 1919
Taxes: $9,405
Assessed: $829,900
SYSTEMS
Heat: 1Heat Zones,Hot Water Baseboard,Gas
Hot Water: Tank
Electric: Circuit Breakers
Laundry: Lower Level Laundry Room
Disclosures: Significant renovations in 2012: new roof, replaced siding with Hardie fiber cement siding,rebuilt addition andrenovated back two bedrooms; renovated bathrooms,updated kitchen
