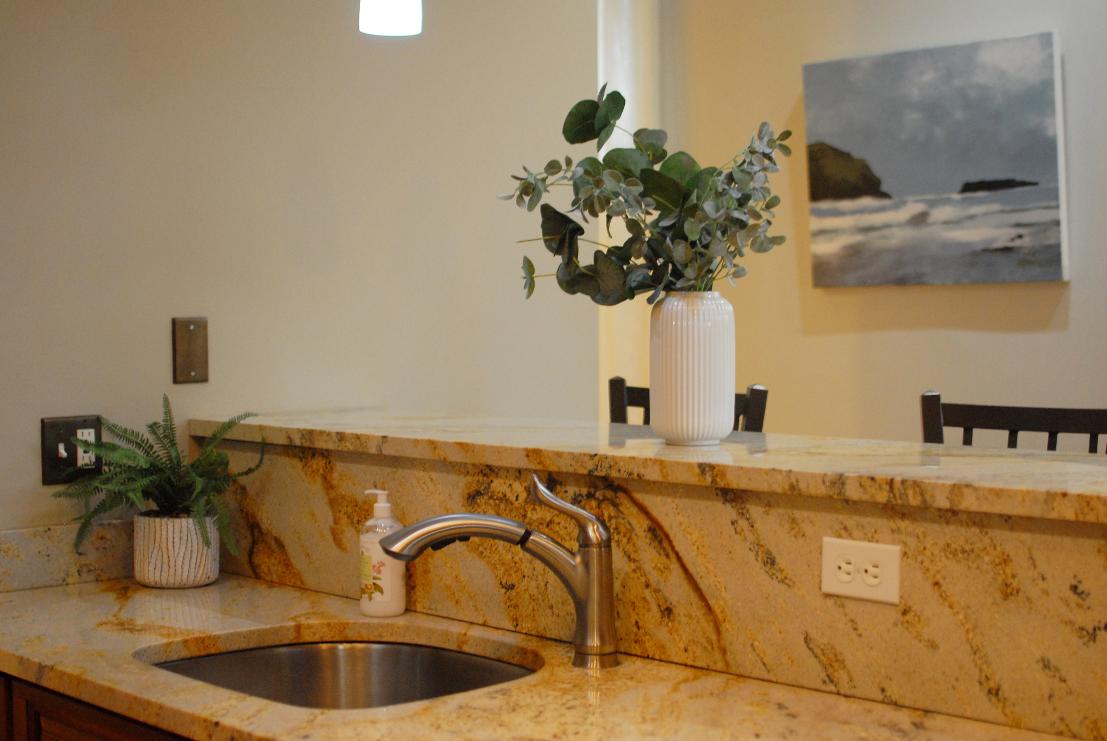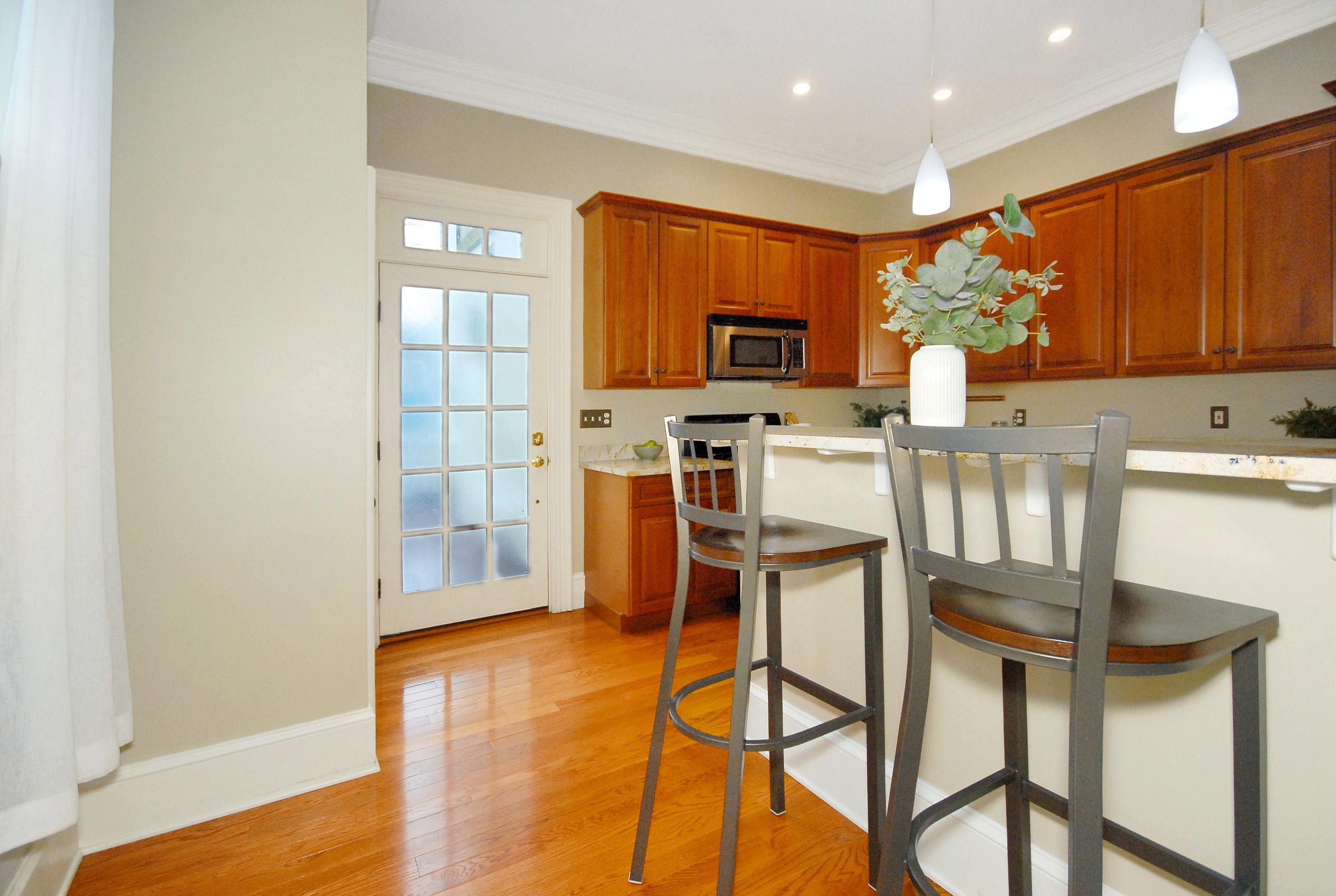































Middlesex County
Unit Placement: Street
List Price: $945,000
Total Rooms: 5
Unit Level: 1 Bedrooms: 3
Grade School: Bishop Bathrooms: 2f 1h
Middle School: Gibbs/Ottoson
Main Bath: Yes
High School: AHS Fireplaces: 1
Outdoor Space Available: Yes - Common
Handicap Access/Features: Directions: Mass Ave to Pleasant. Parking on Pleasant or Swan Street.
Remarks
Approx. Acres:
A stately residence squarely situated in the heart of Arlington Center will satisfy anyone’s appreciation for history and desire for the comforts of modern conveniences. The juxtaposition of old & new align perfectly in this 3-bed, 2.5-bath townhome w/ three levels of living space that incorporate high ceilings, hardwood floors, crown moldings, French doors & beautifully exposed brick throughout. The main level has an elegant, enclosed glass entryway that leads to a warm & welcoming living room w/ fireplace. The updated kitchen is the perfect gathering spot w/ granite counters, modern fixtures & S/S appliances. A truly grand staircase leads you up to 2 comfortable bedrooms, full bath & laundry. A gorgeous master bedroom on the 3rd level includes en-suite & walk-in closet. You won’t want to leave this gorgeous home but when you do, there is so much at your doorstep – parks, restaurants, public transportation, Bikeway & off-street parking allows you to come and go as you please!
Property Information
Approx. Living Area Total: 1,777 SqFt ($531.80/SqFt)
Living Area Includes Below-Grade SqFt: No
Living Area Source: Public Record Approx. Above Grade: 1,777 SqFt
Approx. Below Grade: Levels in Unit: 3
Living Area Disclosures: Square Footage and room measurements are approximate
Heat Zones: 2 Forced Air, Gas
Cool Zones: 2 Central Air
Parking Spaces: 2 Off-Street, Assigned, Paved Driveway Garage Spaces: 0 Disclosures: Terminix contract in placeThe roof is both slate and synthetic slate. Building is on the Arlington Historical Commission list.
Complex & Association Information
Complex Name: Pleasant Street Condominiums
Units in Complex: 3 Complete: Yes Units Owner Occupied: Source: Association: Yes Fee: $325.87 Monthly
Assoc. Fee Inclds: Water, Sewer, Master Insurance, Landscaping, Snow Removal
Special Assessments: Yes - $1 - Exterior cosmetic work to be done in the spring. Approximate cost $2,500-$4,000 divided by three units.
Room Levels, Dimensions and Features
Room Level Size Features
Living Room: 1 13X17 Fireplace, Closet, Flooring - Hardwood
Kitchen: 1 13X12 Flooring - Hardwood, Balcony / Deck, Countertops - Stone/Granite/Solid, Exterior Access, Recessed Lighting, Wine Chiller, Gas Stove, Peninsula, Lighting - Pendant, Lighting - Overhead
Main Bedroom: 3 14X13 Closet - Walk-in, Flooring - Hardwood, Recessed Lighting
Bedroom 2: 2 13X11 Closet, Flooring - Hardwood, Recessed Lighting
Bedroom 3: 2 13X14 Closet, Flooring - Hardwood, Recessed Lighting
Bath 1: 1 Bathroom - Half, Flooring - Stone/Ceramic Tile, Pedestal Sink
Bath 2: 2 8X9 Bathroom - Tiled With Tub & Shower, Flooring - Stone/Ceramic Tile, Double Vanity, Remodeled
Bath 3: 3 10X6 Bathroom - Full, Bathroom - Tiled With Shower Stall, Flooring - Stone/Ceramic Tile
Laundry: 2 Flooring - Hardwood
Foyer: 1 7X10 Closet, Flooring - Hardwood Entry Hall: 1 7X5 -
Features
Area Amenities: Public Transportation, Shopping, Park, Walk/Jog Trails, Laundromat, Bike Path
Appliances: Range, Dishwasher, Disposal, Microwave, Refrigerator, Washer, Dryer, Vent Hood
Association Pool: No
Basement: Yes Partially Finished, Exterior Access
Beach: No
Construction: Frame
Docs in Hand: Master Deed, Unit Deed, Rules & Regs, Floor Plans
Electric Features: Circuit Breakers
Energy Features: Insulated Windows, Storm Windows, Prog. Thermostat Exterior: Stucco
Exterior Features: Porch - Enclosed, Deck, Gutters
Flooring: Wood, Tile, Hardwood
Hot Water: Natural Gas, Tank
Insulation Features: Partial, Fiberglass
Interior Features: Cable Available
Management: Owner Association
Pets Allowed: Yes w/ Restrictions
Roof Material: Slate
Sewer Utilities: City/Town Sewer
Water Utilities: City/Town Water
Utility Connections: for Gas Range
Waterfront: No Water View: No
Other Property Info
Adult Community: No Elevator: No Disclosure Declaration: No Exclusions: Laundry Features: In Unit Lead Paint: Unknown UFFI: Warranty Features: No Year Built/Converted: 1910/2006 Year Built Source: Public Record Year Built Desc: Actual Year Round: Yes
Short Sale w/Lndr. App. Req: No Lender Owned: No
Tax Information
Pin #: M:011.A B:0002 L:0001 Assessed: $902,400
Tax: $10,116 Tax Year: 2023 Book: 49132 Page: 449 Cert: 00047197
Zoning Code: B1 Map: Block: Lot: Compensation
Sub-Agent: Not Offered Buyer Agent: 2.5 Facilitator: 2.5
Based On: Net






