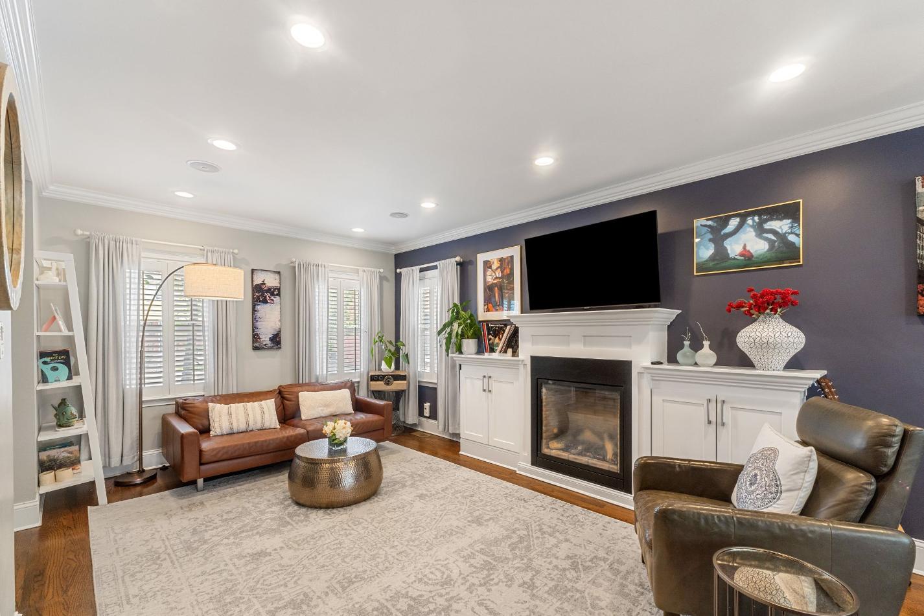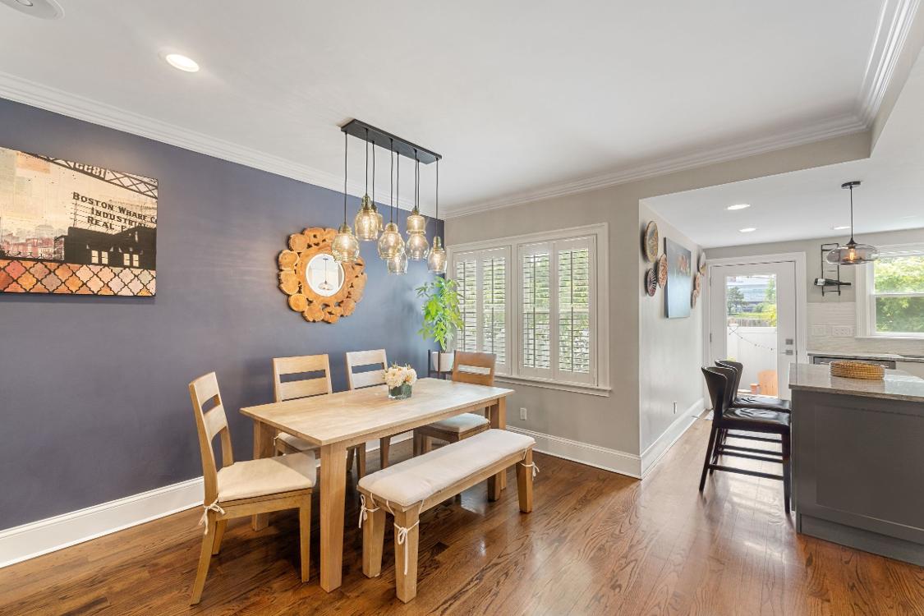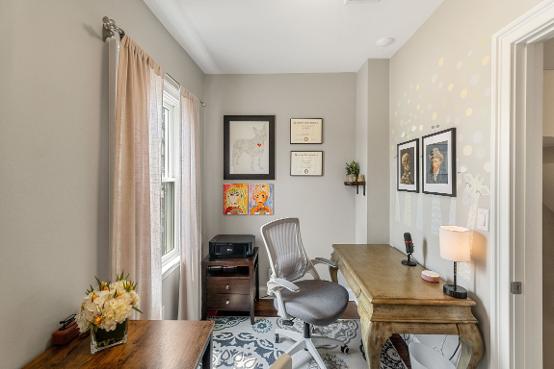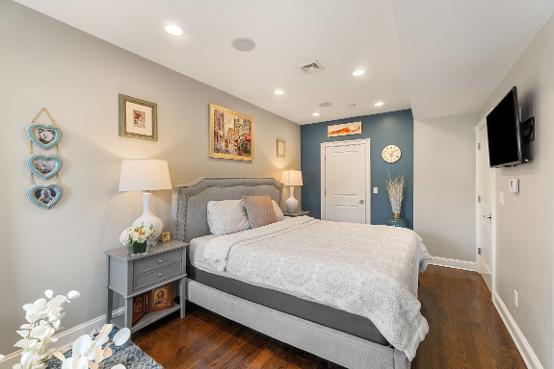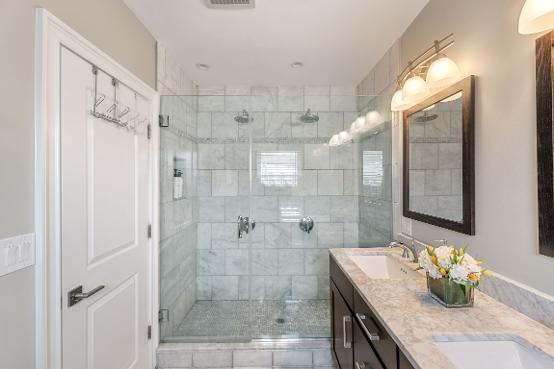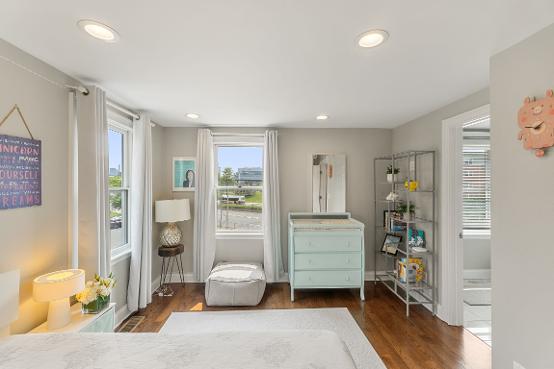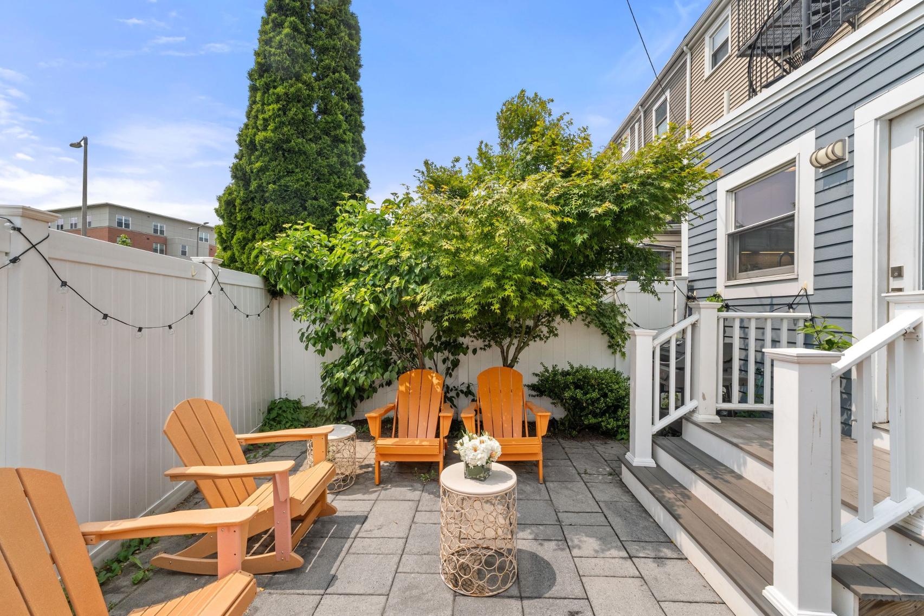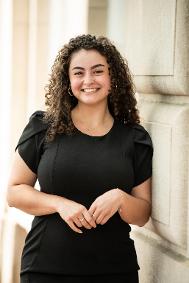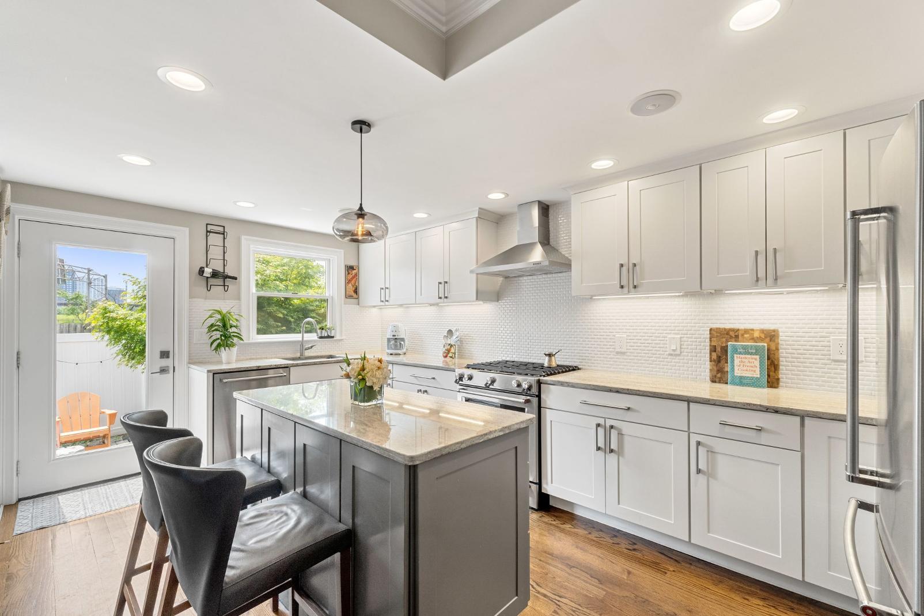
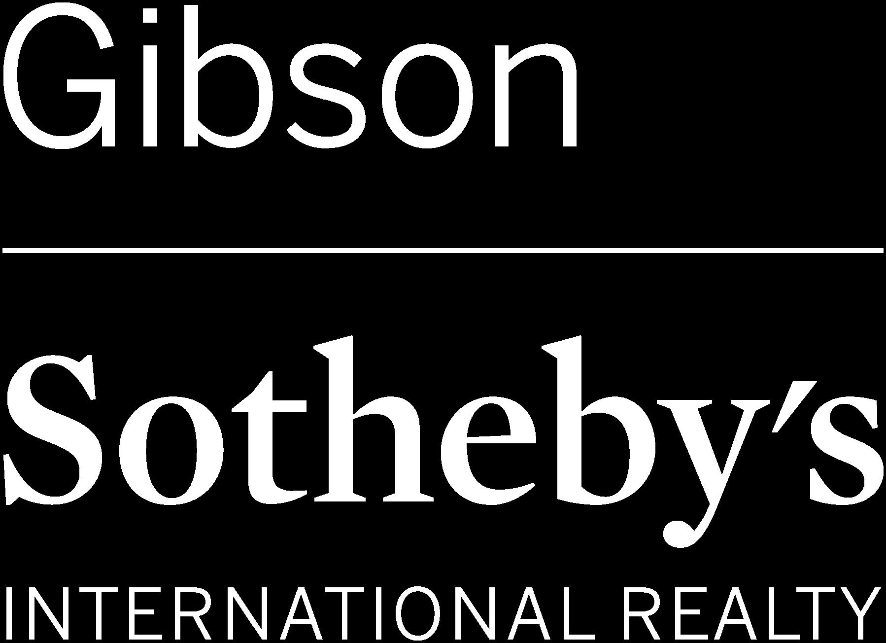
This sunny, 4+ bedroom, 3 5 bathroom, 2,235 square feet, single family home is located on a quaint gas-lit street near town center and features an open layout and recent renovation. A spacious living room, with tall ceilings, plantation shutters, and gas fireplace flows to an elegant dining area - perfect for entertaining The chef?s kitchen features Thomasville cabinetry,granite countertops,tiled backsplash,stainless appliances,center island with storage,and direct access to a private fenced-in patio with garden area and peach tree The finished basement below serves as a media room, gym and playroom The beautiful, second level, primary bedroom offers an oversized, custom walk-in closet and full bath with marble topped double vanity, and marble tiled shower with dual showerheads An additional bedroom completes this level, currently used as a home office There are two bedrooms upstairs, each with an en suite full bath; plus a laundry center.A stunning private roof deck with spectacular,unobstructed city views completes this offering.
