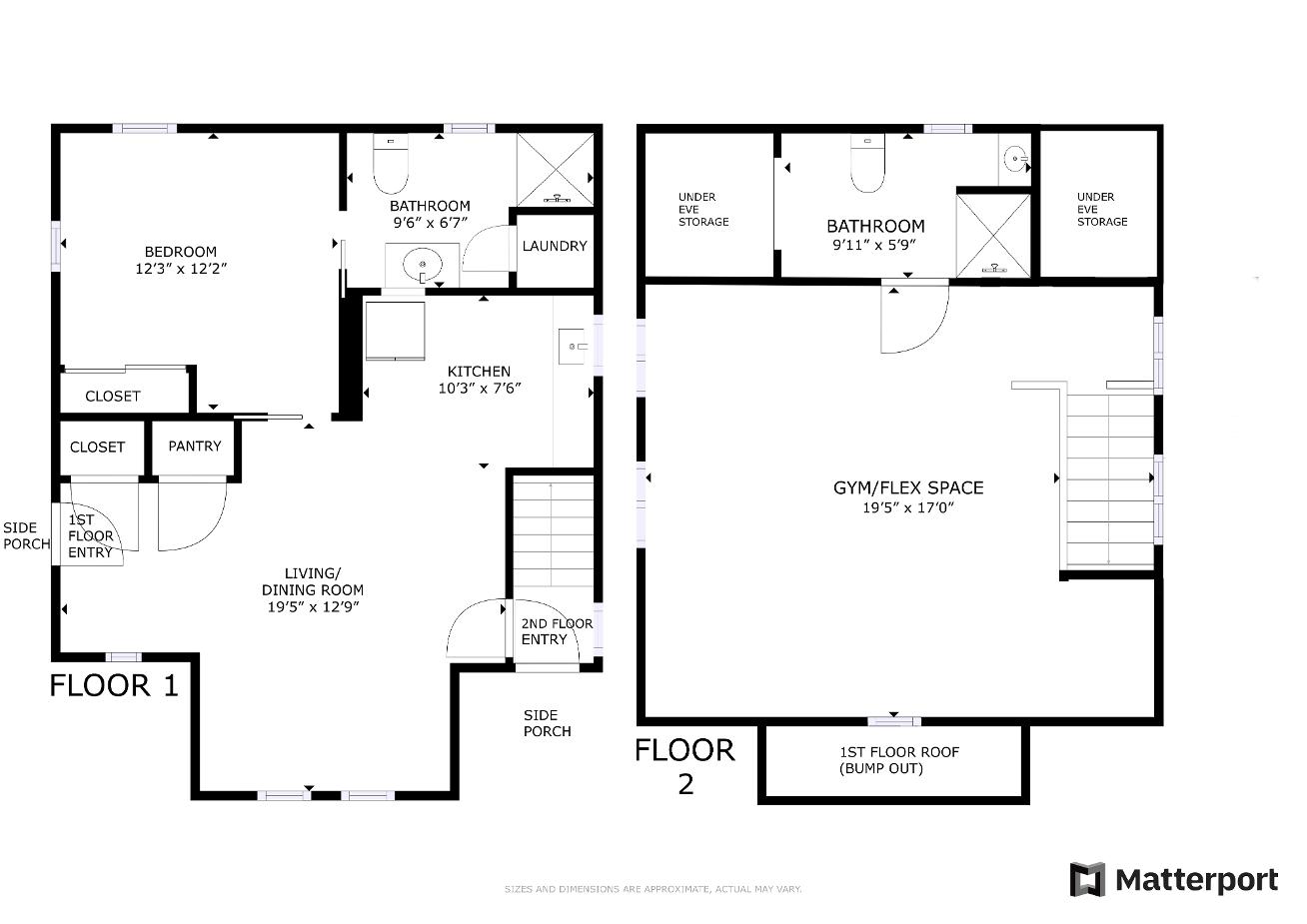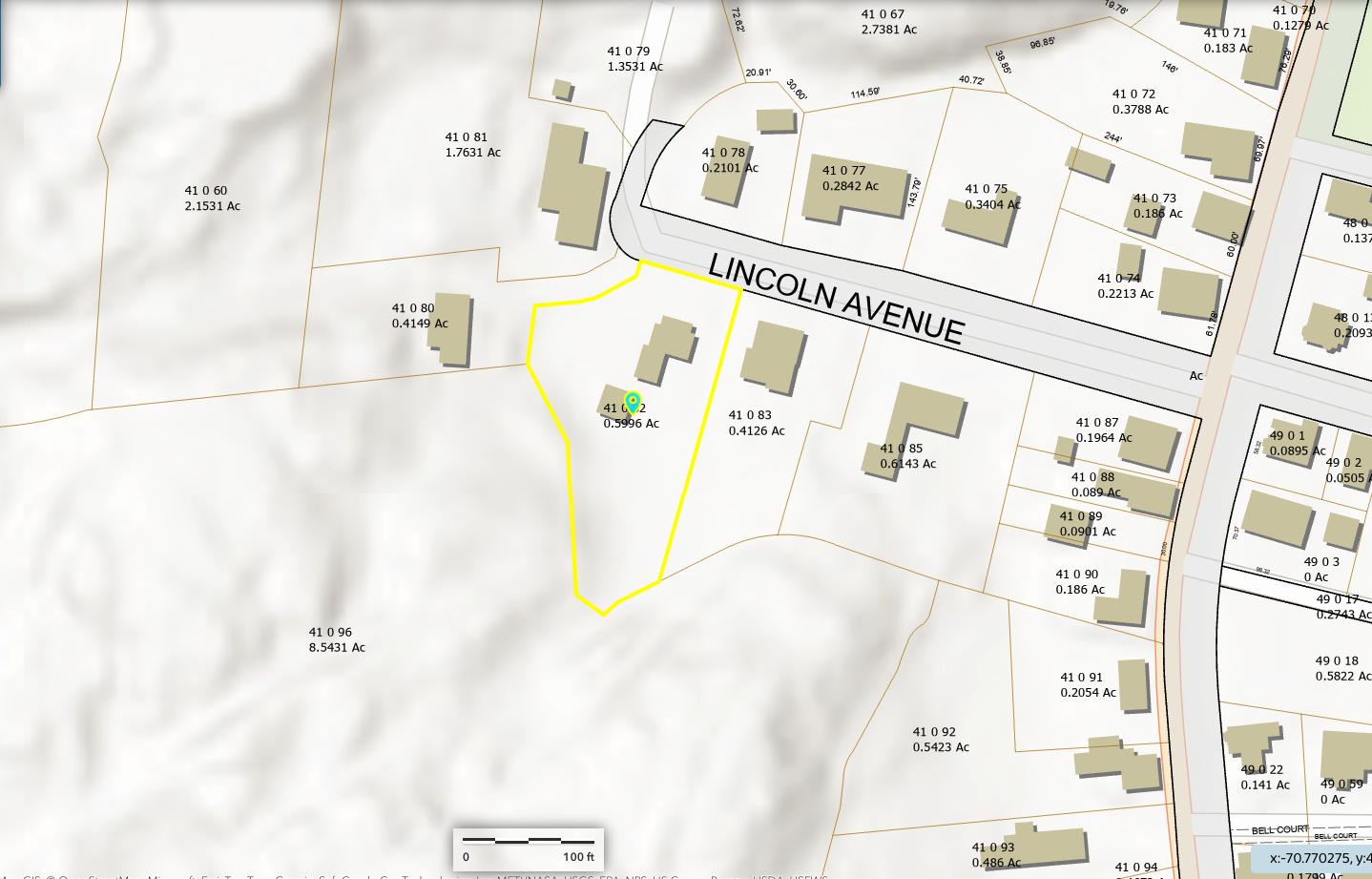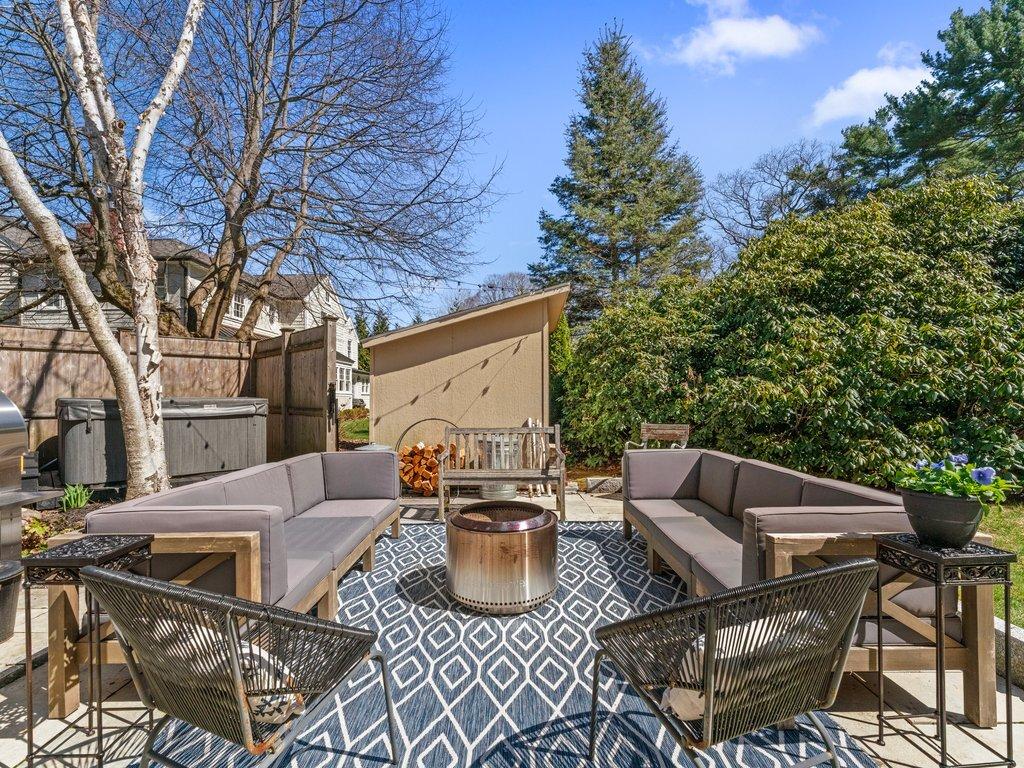



PropertyProfileSummary















General Features
- Painted interior,including stairway,upstairs hall,master bedroom,guest bath,and master bath
- New painted 5-panel interior doors throughout the main house with updated hardware
- Expanded family room footprint
- New white oak flooring in the family room,shiplap on TVwall,and half wall created by step-up
- Tile flooring in the mudroom
- New floating desk in entryway area (reclaimed butternut wood)
- Shiplap accent wall in the family room
- Nest system installed throughout the home
- New lighting throughout
- New paint and wall paper in half bath off of kitchen
Kitchen
- New white oak open shelving
- Island wrapped with beadboard
- New GEstove,oven and microwave
- Appliances: Subzero fridge,GEWhirlpool dishwasher,GErange,GEmicrowave,GEstove,GE oven
Living Room
- Added board and batten trim to the back wall
- New built-in cabinets next to fireplace and on north wall

General Features
- New light fixture in upstairs hall
- All new interior paint
- Closets in every room
- Pull-down attic access spanning the full footprint of the second floor
Guest Bathroom
- Newly painted
- New light fixture,black faucets,and towel bars
- Updated vanity with black knobs,white quartz countertop
- Toto toilet
- Tiled bathtub and floor
Primary Bedroom
- Large walk-in closet
- Additional storage closet with shelving
- Freshly painted
- New ceiling fan and light
- Two skylights
Primary Bathroom
- Updated vanity with a single sink,quartz countertop,and black knobs
- Toto toilet
- Tiled bathtub/shower
- Porcelain/stone tiled floor
- New light fixture
- New black faucet

Staircase
- New handrail,bannister,and balusters for a clean,updated look
- Painted stair treads and bannister
- New light fixture in front entry
Basement
- Second refirgerator and freezer
- New washing machine
- Storage units along the side
- Dehumidifier
- 200-amp electrical service
- Superstore water heater
- Honeywell heating system
- Crawl space
- Bulkhead access to outside deck/patio
- Oil tank
Miscellaneous
- Well on property connected to spigots (not in use)
- Gas line connected to house (not used)

General Features
- Built in 2020
- Paint grade 5 panel doors
- Paradigm Windows
- Therma-Tru exterior doors
- Rustic white oak flooring (including staircase)
Bathrooms
- Custom tile showers
- Slate tile bathroom floors
- Stackable laundry unit in first-floor bathroom
Kitchen
- Custom shelving unit
- Soapstone countertops
Utilities
- 50-gallon water tank (located in crawl space)
- Heat pumps on first and second floors (providing heating & cooling)
- All cottage utilities run through the main house

Main House
- Insulated Andersen windows
- New Landscaping
- New shed
- New privacy fence for back deck
- Built wraparound stairs at deck
- New exterior lighting
- Hot tub (2020)
- New paved driveway
- Bluestone patio
- New landscaping in the backyard Cottage
- Built in 2020
- Hardie board siding
- Mahogany decking
- Outdoor shower
- New exterior lighting







