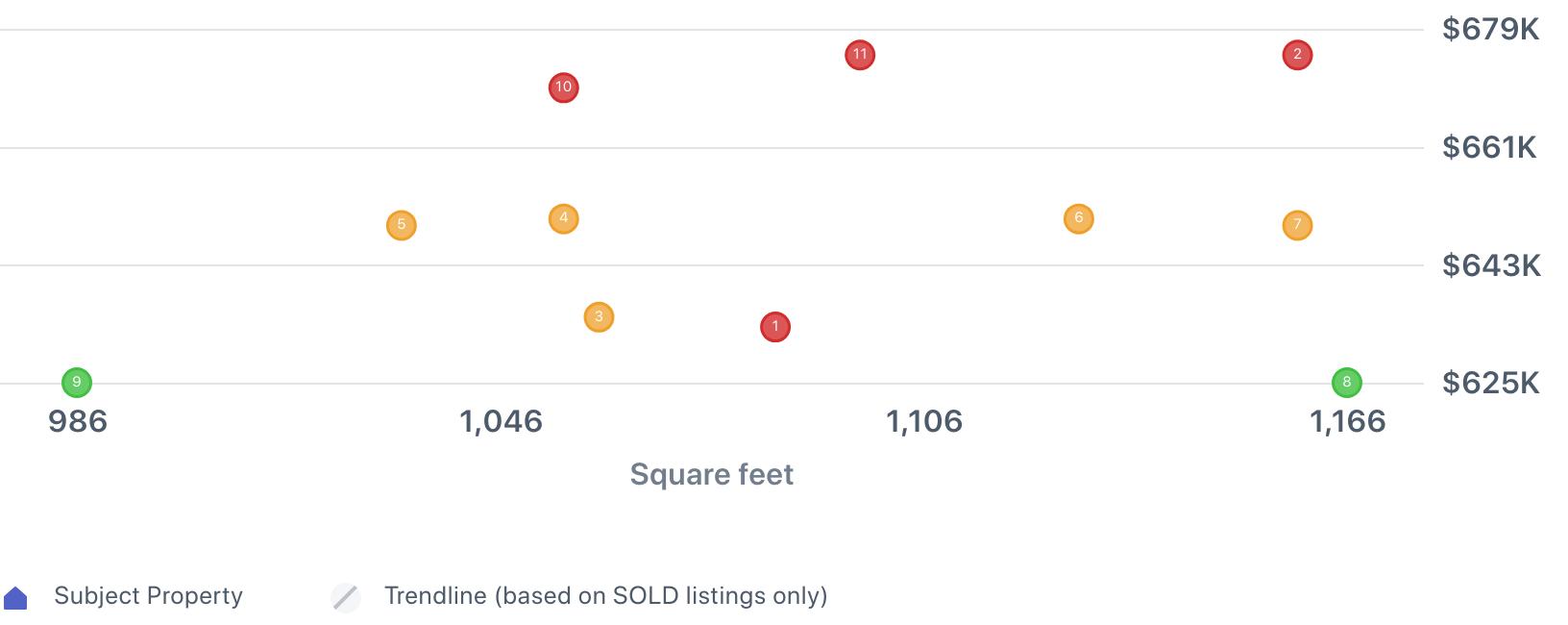



























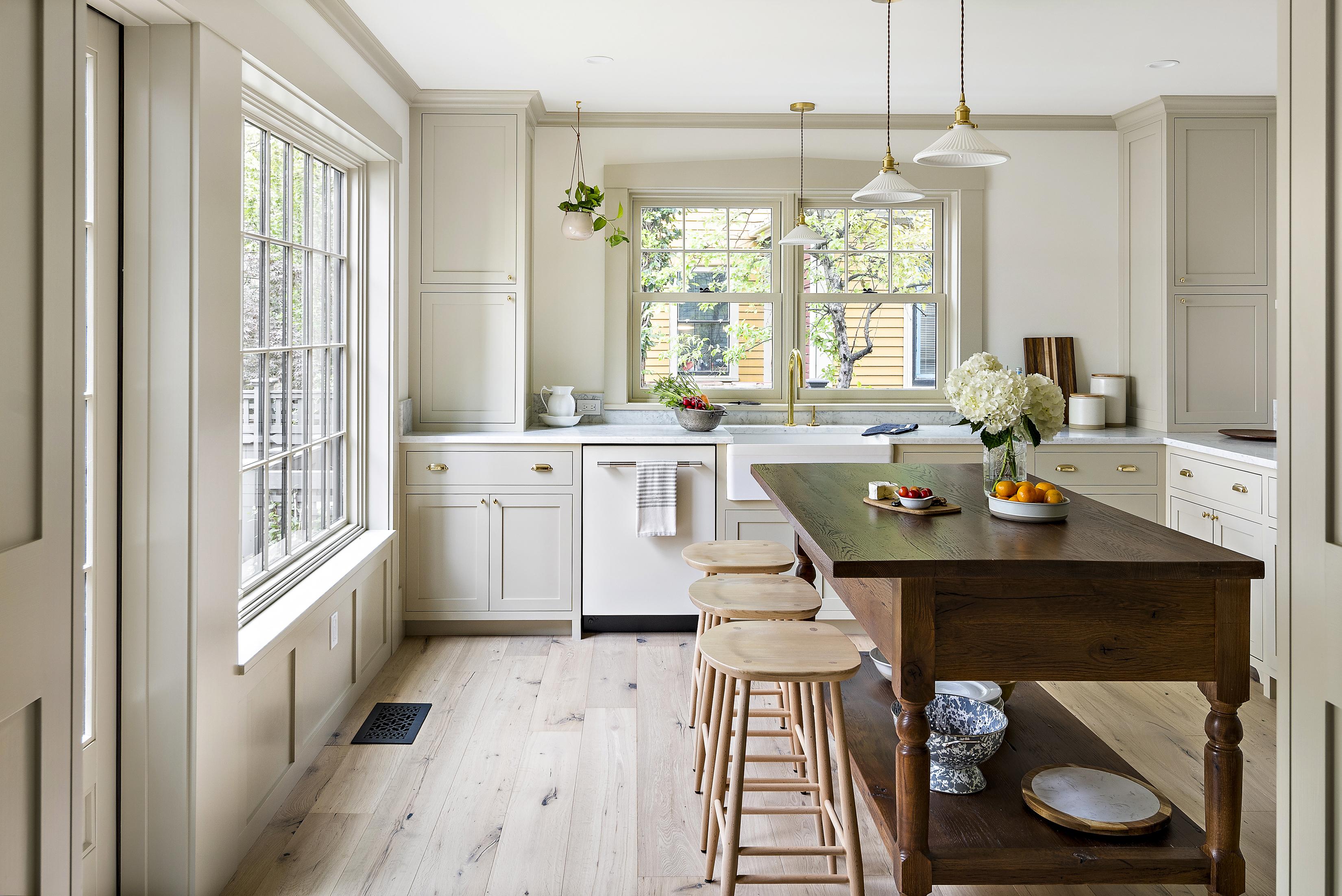


















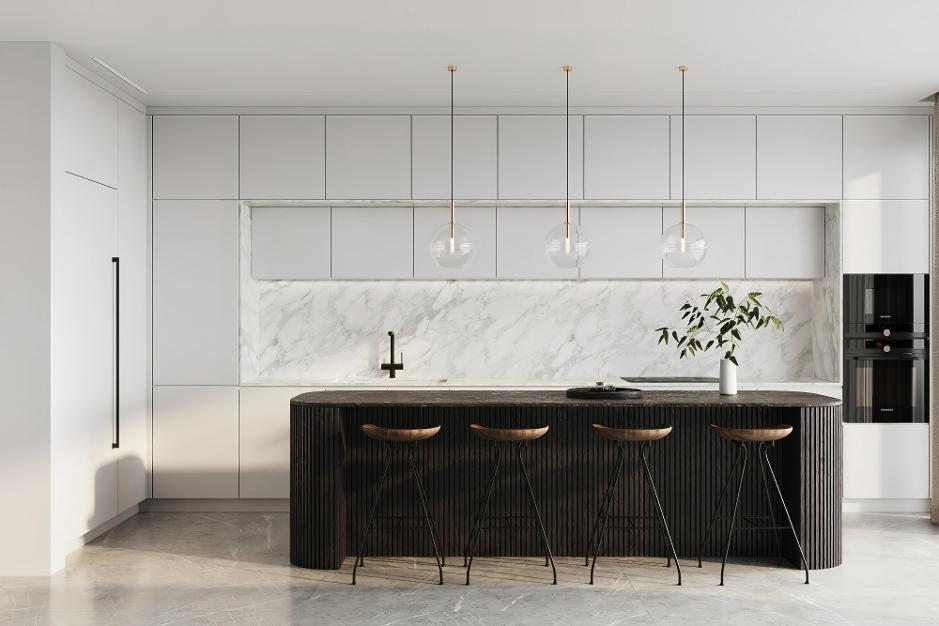



















































































































































































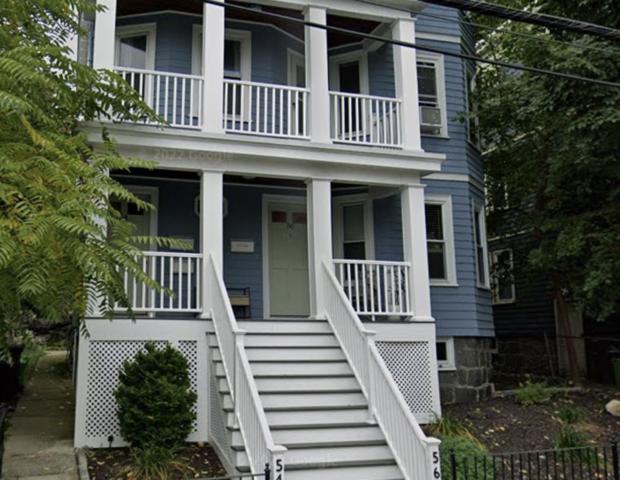
56 Forest Hills Street, #1, Jamaica Plain, Massachusetts 02130 The Curtain Family
JUNE 24, 2025

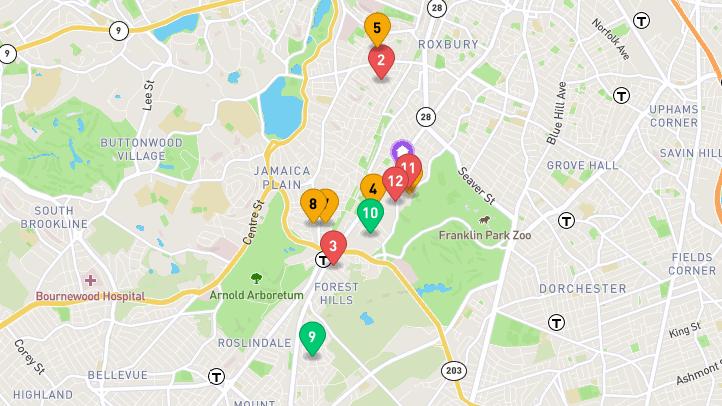



$633,500 2 Beds 1.0/0 Baths 1,085 Sq. Ft. ($584 / sqft)
CLOSED 5/15/25 Year Built 1920 Days on market: 22
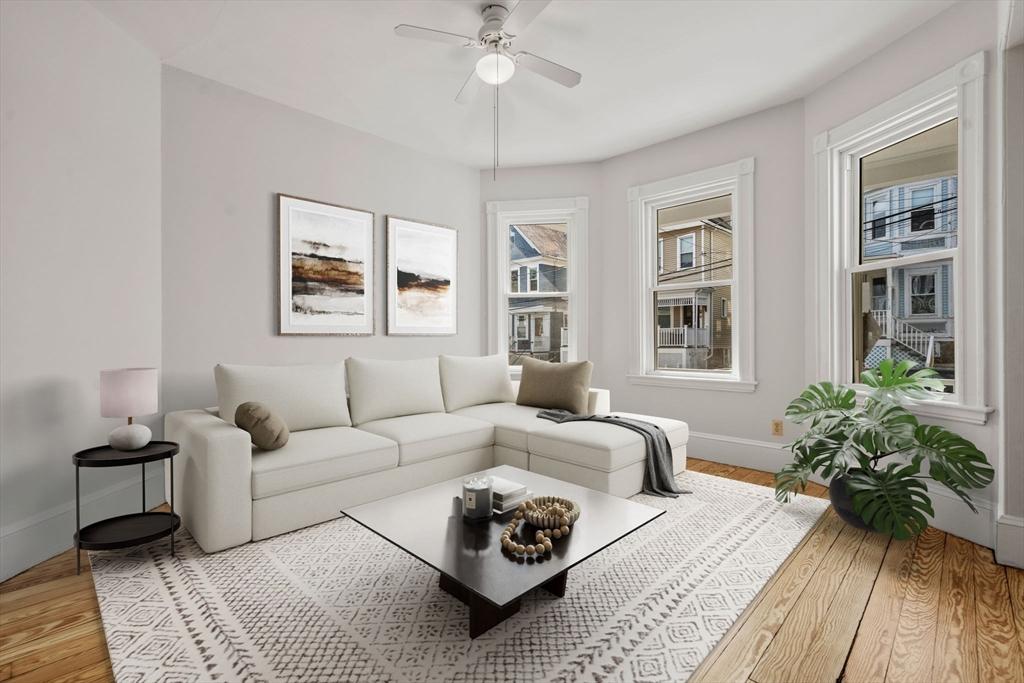
Details
Prop Type: Condominium
County: Suffolk
Area: Jamaica Plain
Full baths: 1.0
Features
Appliances: Range, Dishwasher, Refrigerator
Association Fee Frequency: Monthly
Association Fee Includes: Water, Sewer, Insurance
Basement: Y
Stories Total: 1
Building Area Units: Square Feet
Acres: 0.07
Lot Size (sqft): 3,000
List date: 3/11/25
Sold date: 5/15/25
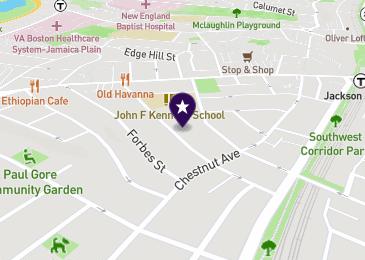
Off-market date: 4/5/25
Updated: May 15, 2025 8:28 PM
List Price: $650,000
Orig list price: $650,000 Assoc Fee: $200 Taxes: $15,826
Community Features: Public Transportation, Shopping, Walk/Jog Trails, Bike Path, Public School, T-Station
Cooling: Central Air
Current Financing: Conv Fixed
Disclosures: Occasional damp spots on floor in basement in heavy rain. Evidence of fire damage that occurred over 30 years ago in attic. New unit owners have the option of creating in-unit laundry or hookups in basement. Some photos are virtually staged. Some original windows.
Electric: 60 Amps/Less Entry Level: 1

Exterior Features: Porch, Deck - Wood
Heating: Forced Air
Number Of Units Total: 3
Patio And Porch Features: Porch, Deck - Wood
Pets Allowed: Yes
Roof: Shingle
Rooms Total: 5
Sewer: Public Sewer
Water Source: Public
Be the first to enjoy this new condo conversion, offering a refreshed look with sunny exposure, refinished wood floors, and high ceilings, this space exudes both charm and elegance. Freshly painted throughout, the home also features central AC, ensuring year-round comfort. Large eat-in kitchen, formal living / dining room, 2 BR's plus an office space. Enjoy the gorgeous mahogany deck - perfect for relaxing or entertaining - and a serene shared backyard, providing additional outdoor space. Located just 0.03 miles from the Stony Brook Orange Line T station, commuting is a breeze. Plus easy access to the wonderful Southwest Corridor, complete with bike/stroll/roll paths and green spaces. This condo offers the ideal blend of urban convenience and peaceful outdoor living, all in a vibrant, well-connected neighborhood. Dont miss the opportunity to make this beautiful space your own!
Courtesy of Gibson Sotheby's International Realty Information is deemed reliable but not guaranteed.

Hayley Liebmann
Gibson Sotheby's International Realty
Cell: 617-992-1620
HL@HayleyLiebmannRealty.com
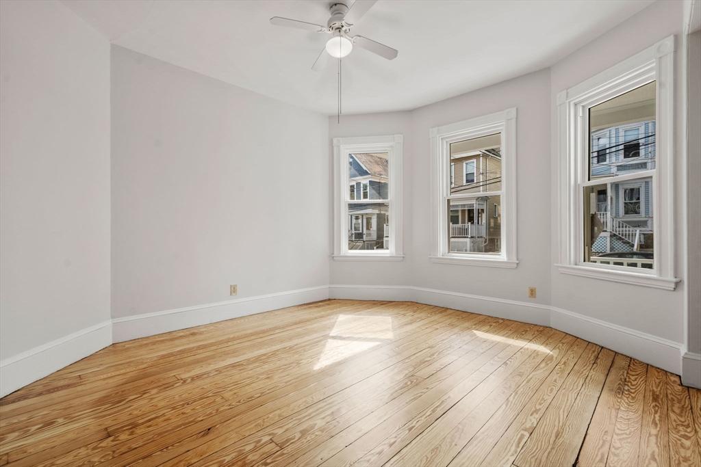

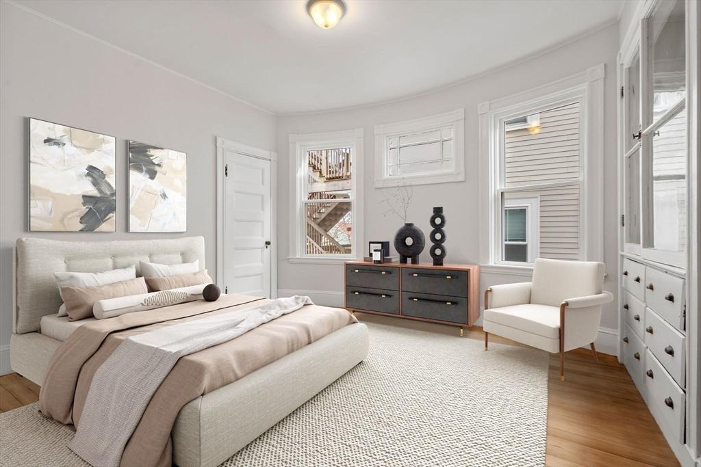
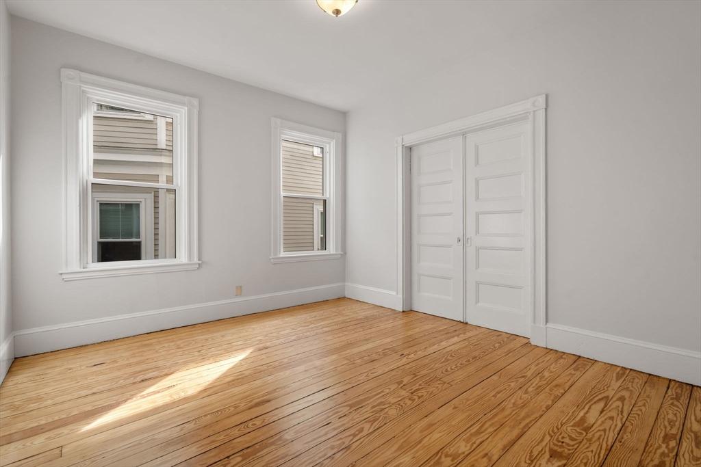
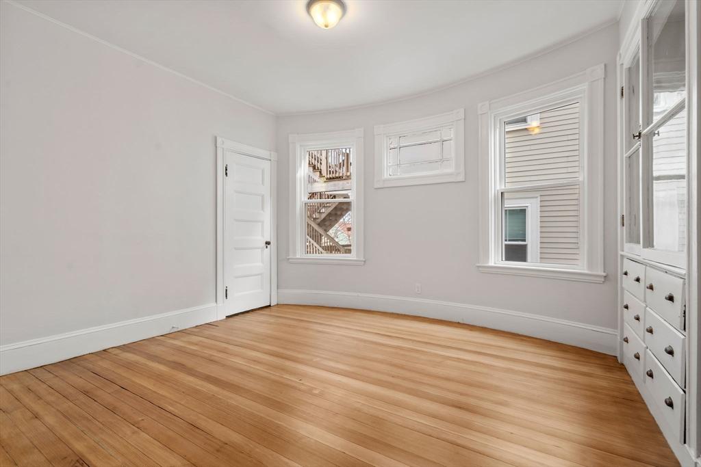
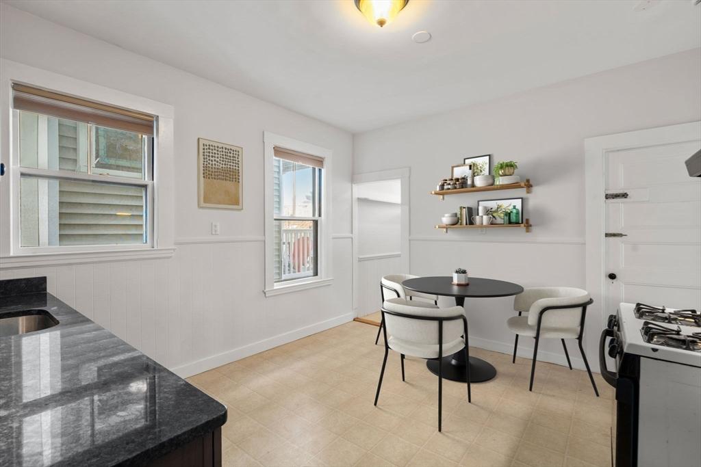
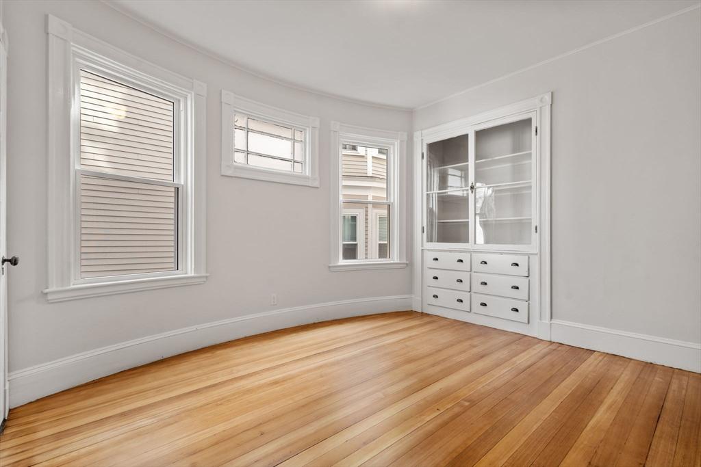
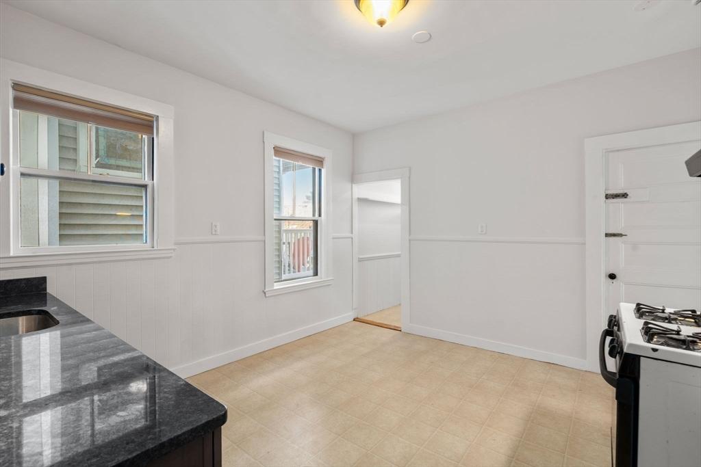
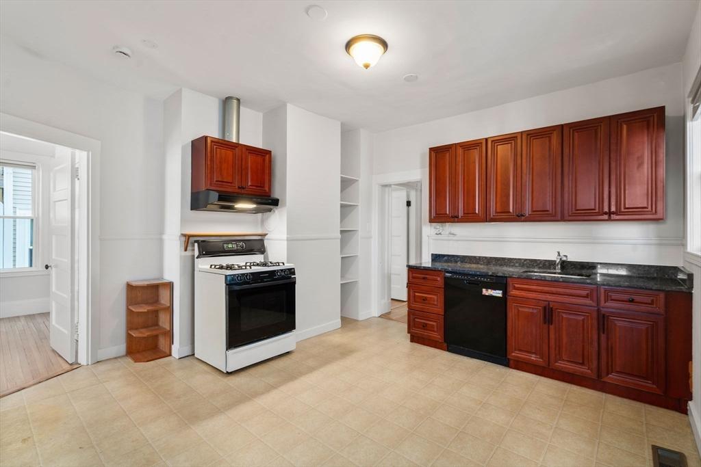

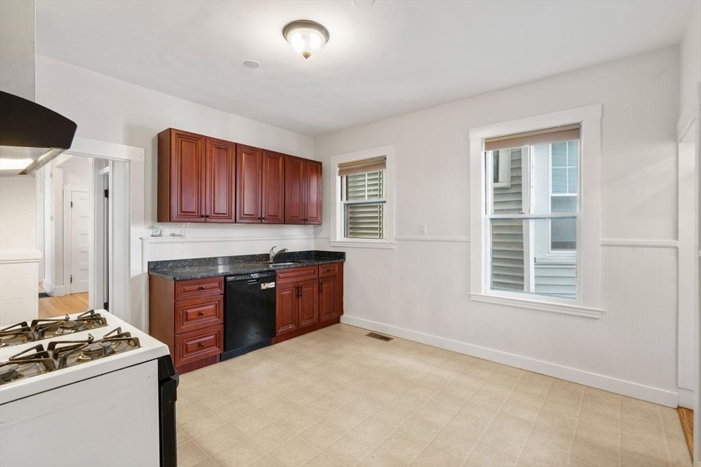
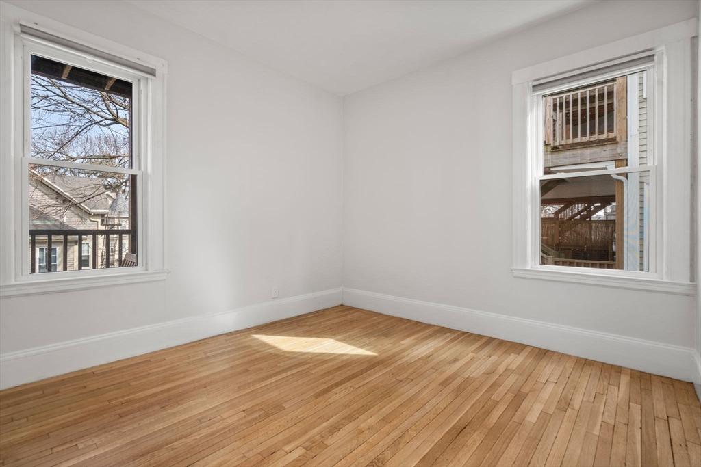
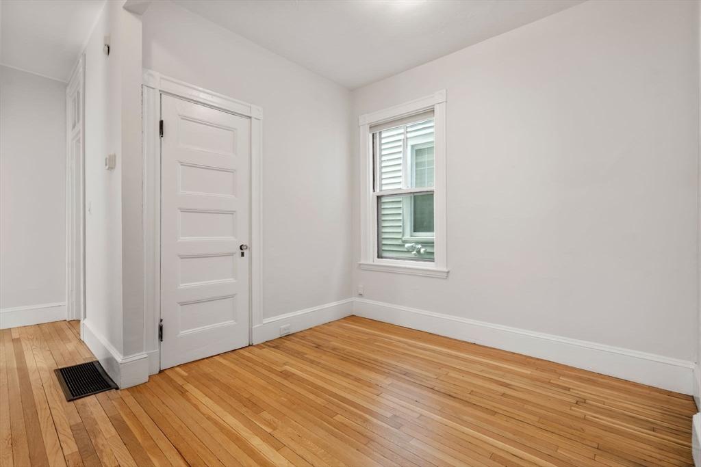
$675,000 3 Beds 1.0/0 Baths 1,159 Sq. Ft. ($582 / sqft)
CLOSED 6/11/25

Details
Prop Type: Condominium
County: Suffolk Area: Jamaica Plain
Full baths: 1.0
Features
Appliances: Range, Dishwasher, Disposal, Refrigerator, Freezer, Washer, Dryer
Association Fee Frequency: Monthly
Association Fee Includes: Water, Sewer, Insurance, Maintenance Structure, Snow Removal, Reserve Funds
Basement: Y
Stories Total: 1
Building Area Units: Square Feet

Acres: 0.09
Lot Size (sqft): 3,960
List date: 4/29/25
Sold date: 6/11/25
Community Features: Public Transportation, Shopping, Park, Walk/Jog Trails, Medical Facility, Laundromat, Bike Path, Conservation Area, House of Worship, T-Station
Construction Materials: Frame
Cooling: Window Unit(s), Other
Current Financing: Conv Fixed
Year Built 1900 Days on market: 20
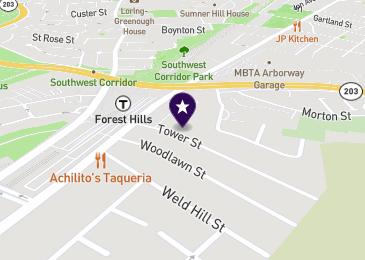
Off-market date: 5/19/25
Updated: Jun 11, 2025 2:50 PM
List Price: $620,000
Orig list price: $620,000 Assoc Fee: $330 Taxes: $6,716
Disclosures: Attached original condo plans show the property as being 3 bedrooms. Currently assessed as a 2 bedroom. Buyer to due their own due diligence on all information. Association is having some work done to rear decks. Seller to pay for Unit 1 share of work. See attached documents for info.
Entry Level: 1
Exterior Features: Porch, Deck
Flooring: Wood, Tile, Flooring - Hardwood
Heating: Baseboard
Interior Features: Office
Number Of Units Total: 3
Parking Features: Off Street, Deeded
Parking Total: 1.0
Patio And Porch Features: Porch, Deck
Pets Allowed: Yes w/ Restrictions
Roof: Shingle
Rooms Total: 7
Sewer: Public Sewer
Utilities: for Gas Range
Remarks
Water Source: Public Window Features: Insulated Windows
BUYER GOT COLD FEET. UNREAL!! YOU CAN LEAD THE HORSE TO WATER BUT YOU CAN'T MAKE IT DRINK!! THEIR LOSS = YOUR WIN. OPPORTUNITY IS KNOCKING ONCE AGAIN. Youre chasing energy, community, culture, and connection and you'll find it at 20 Tower Street. Jamaica Plain might just be the pinnacle of idyllic city living. Historic charm, lush green spaces, public transportation, a thriving arts scene, and incredible dining all here, all nearby.Up the street is Forest Hills Cemetery. Down the street, the Forest Hills Orange Line. Across the street, the Arnold Arboretum and South Street Community Garden. Seconds away? Brassica Kitchen. There are nine parks and gardens within a half-mile and a whole city at your fingertips.The property checks boxes: parking, outdoor space, extra storage, laundry in-unit, and dedicated space for that home office, gym, or even guest room for versatility. Inside, its all fresh: newly refinished floors, updated lighting, and a full repaint. It's quintessential JP
Courtesy of Keller Williams Realty Boston-Metro | Back Bay Information is deemed reliable but not guaranteed.

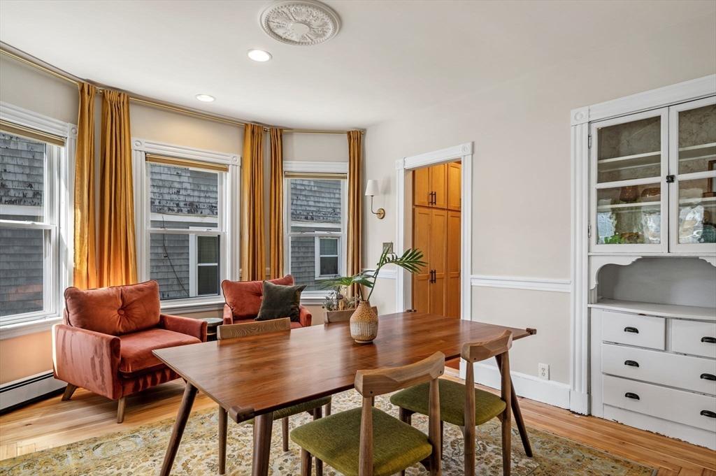

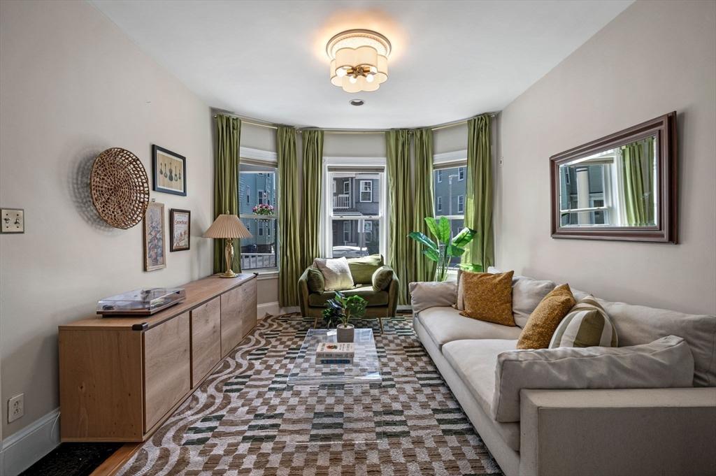
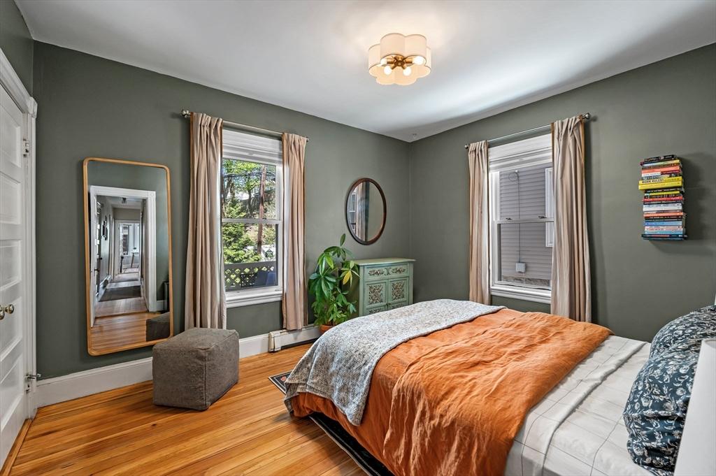
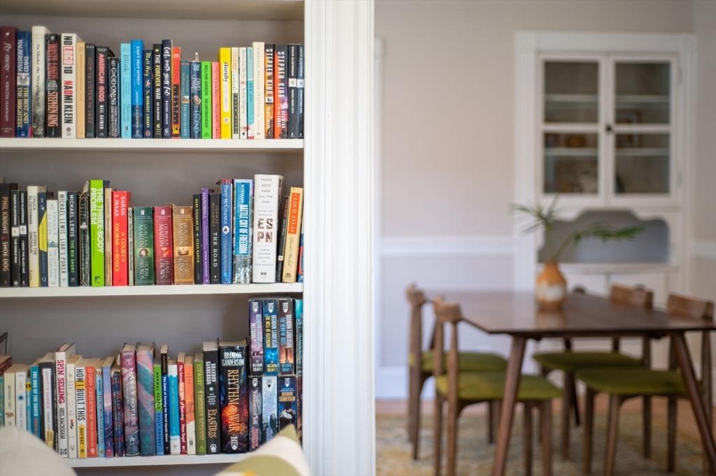
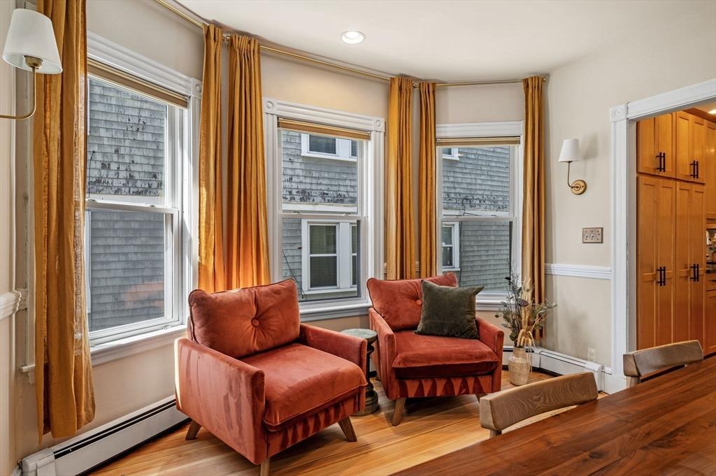
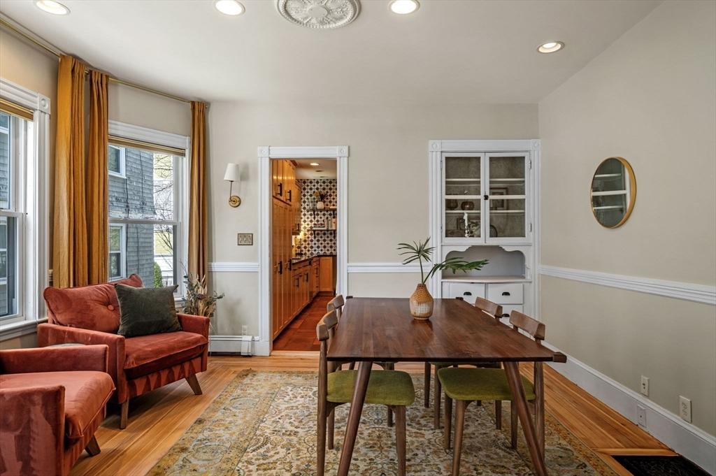
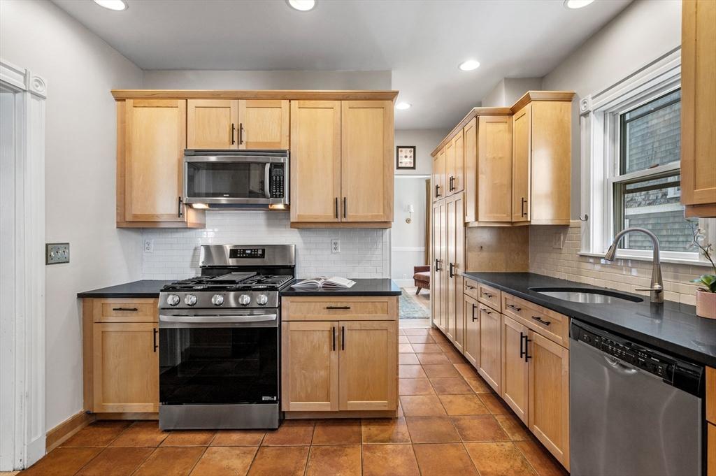
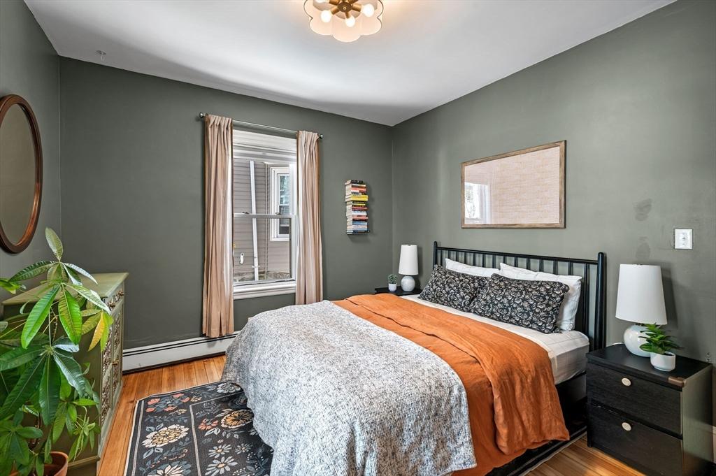

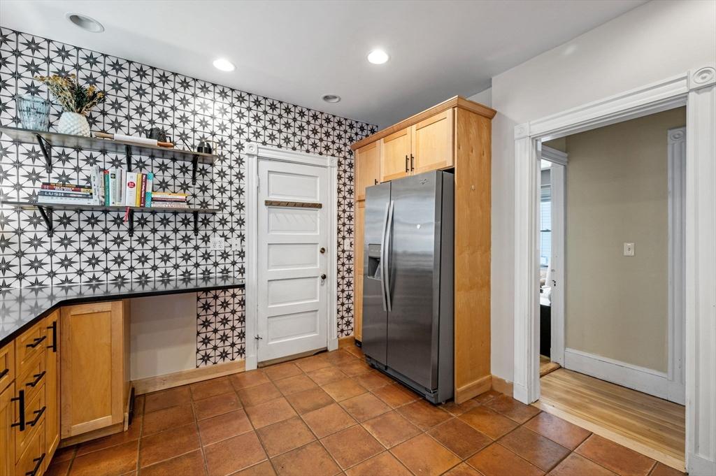
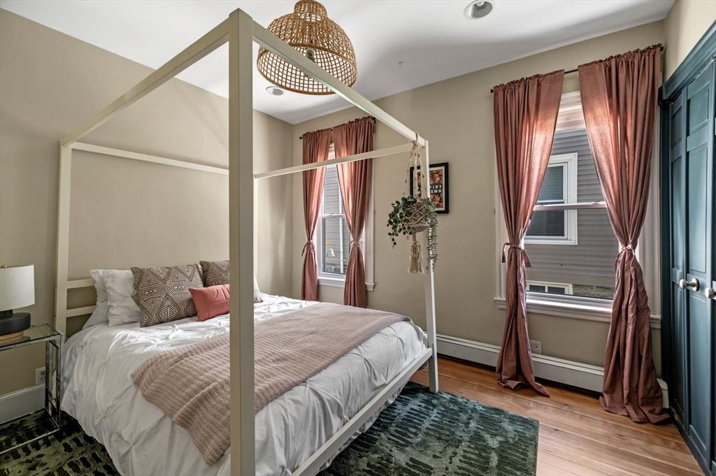
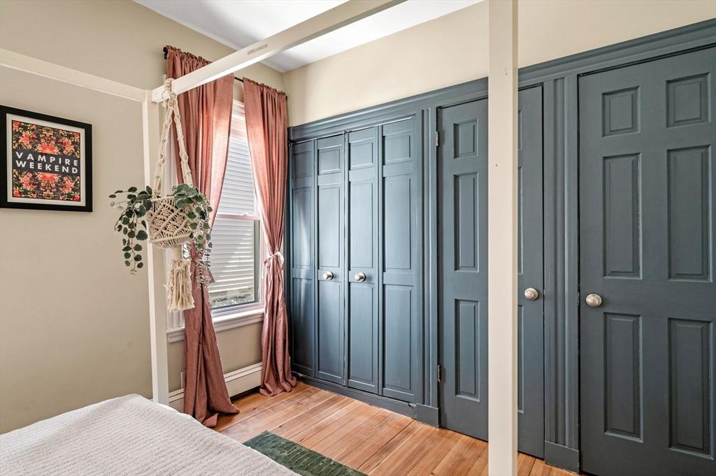
Boston, MA 02130
$635,000 2 Beds 1.0/0 Baths 1,060 Sq. Ft. ($599 / sqft)
PENDING 6/14/25 Year Built 1905 Days on market: 11
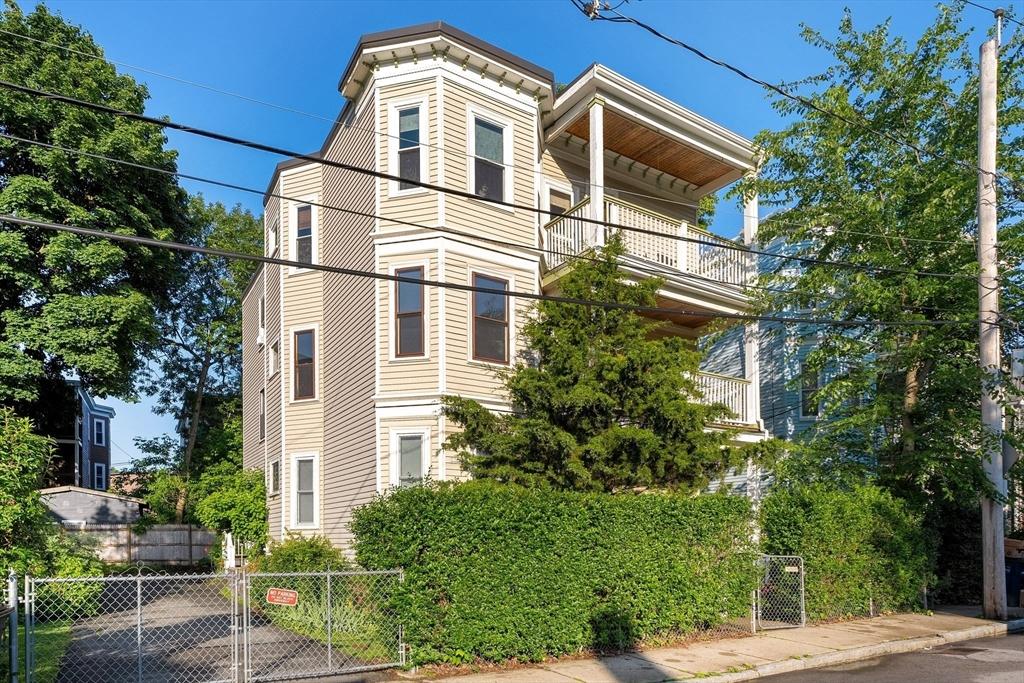
Details
Prop Type: Condominium
County: Suffolk
Area: Jamaica Plain
Full baths: 1.0
Features
Appliances: Range, Dishwasher, Disposal, Refrigerator, Washer, Dryer
Association Fee Frequency: Monthly
Association Fee Includes: Water, Sewer, Insurance
Basement: Y
Stories Total: 1
Building Area Units: Square Feet
Common Walls: 2+ Common Walls
Lot Size (sqft):
List date: 6/12/25
Pending date: 6/14/25
Off-market date: 6/20/25
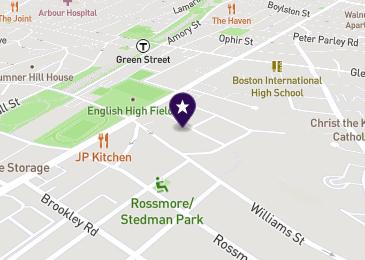
Updated: Jun 24, 2025 3:30 AM
List Price: $635,000
Orig list price: $635,000 Assoc Fee: $300 Taxes: $6,921
Community Features: Public Transportation, Park, Walk/ Jog Trails, Bike Path, TStation
Construction Materials: Frame
Cooling: Central Air
Disclosures: Late July - early Aug closing ideal but seller can be flexible. Kitchen is dated / older. Large basement storage area. Middle parking space. '17 new roof, '23 ac / furnace. Windows are older. Rentals permitted of up to 4yrs with trustee approval. Owner must plan to re-occupy
Entry Level: 2
Exterior Features: DeckWood, Patio, Covered Patio/ Deck, Fenced Yard, Garden
Fencing: Fenced

Flooring: Hardwood, Flooring - Hardwood
Heating: Forced Air, Natural Gas
Interior Features: Ceiling Fan(s), Home Office
Laundry Features: Second Floor, In Unit
Number Of Units Total: 3
Parking Features: Paved
Parking Total: 1.0
Patio And Porch Features: Deck - Exterior, Deck - Wood, Patio, Covered
Pets Allowed: Yes
Roof: Rubber Rooms Total: 6
Remarks
Sewer: Public Sewer Water Source: Public
Offer accepted. SUN OH cancelled. Embrace this 2 bed + office urban oasis in JP just in time for summer! Situated on a rare double lot, it offers parking, oversized yard, central air, in-unit laundry & 2 private decks. Great layout affords lots of privacy with 2 sizable bedrooms at opposite ends of the condo. The bath is updated, and theres a home office or flex guest space that leads to the front deck. Youll find great closets, hardwood floors, ceiling fans & plentiful built-in storage throughout this home. Sun-filled, open living & dining rooms look into the eat-in kitchen, which leads to a private rear deck. Enjoy basement storage, newer heat/AC, and a pet-friendly HOA. Lush back yard surrounded by trees features a shared patio, fire pit, raised beds & mature plantings. Just steps to the Minton Stable Comm Garden + walkable to Franklin Park, theres no shortage of green space here. Only 0.4m to Green St T & SW Corridor for commuting. This home checks all the boxes!
Courtesy of Arborview Realty Inc. Information is deemed reliable but not guaranteed.

Hayley Liebmann


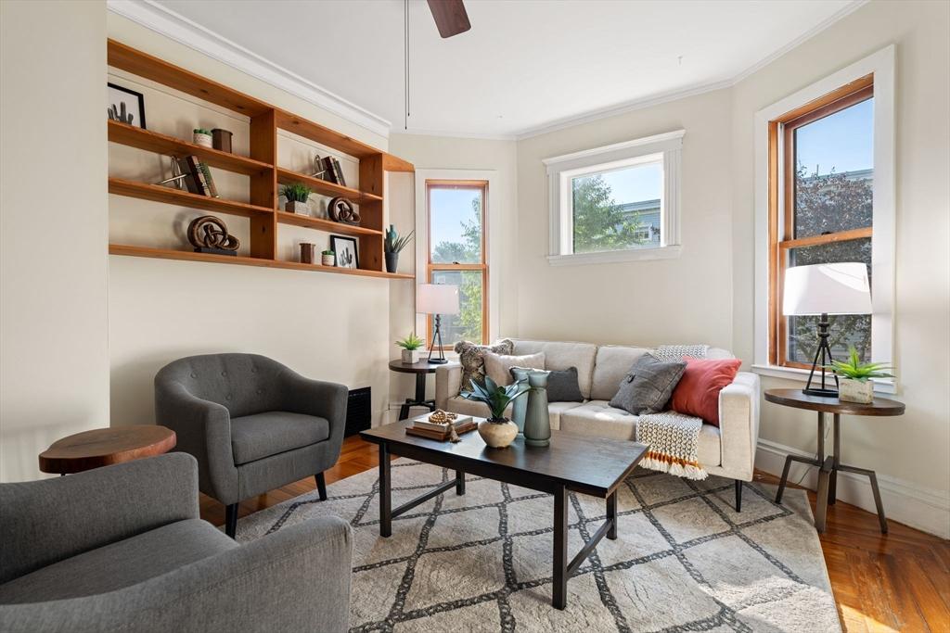
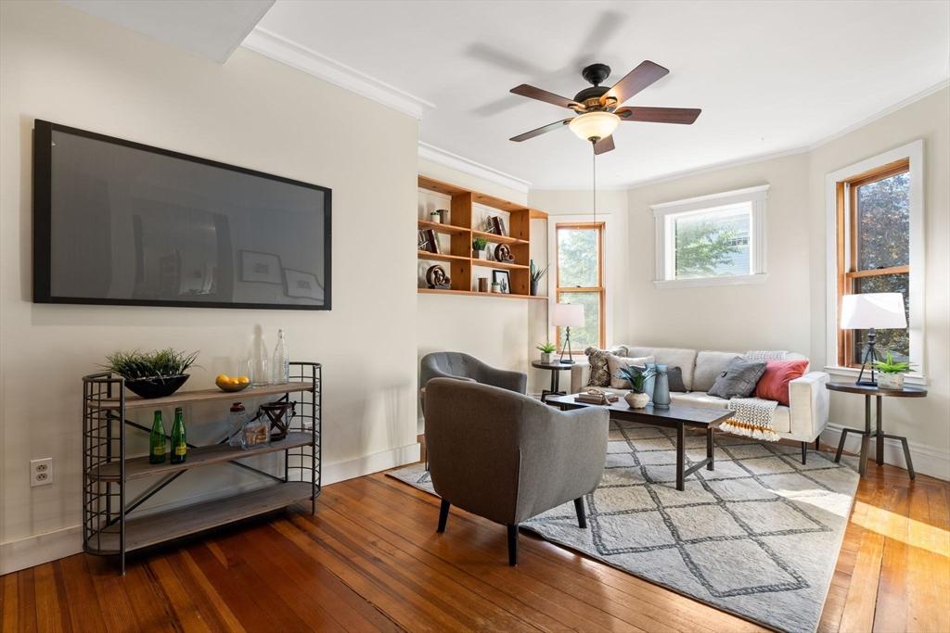

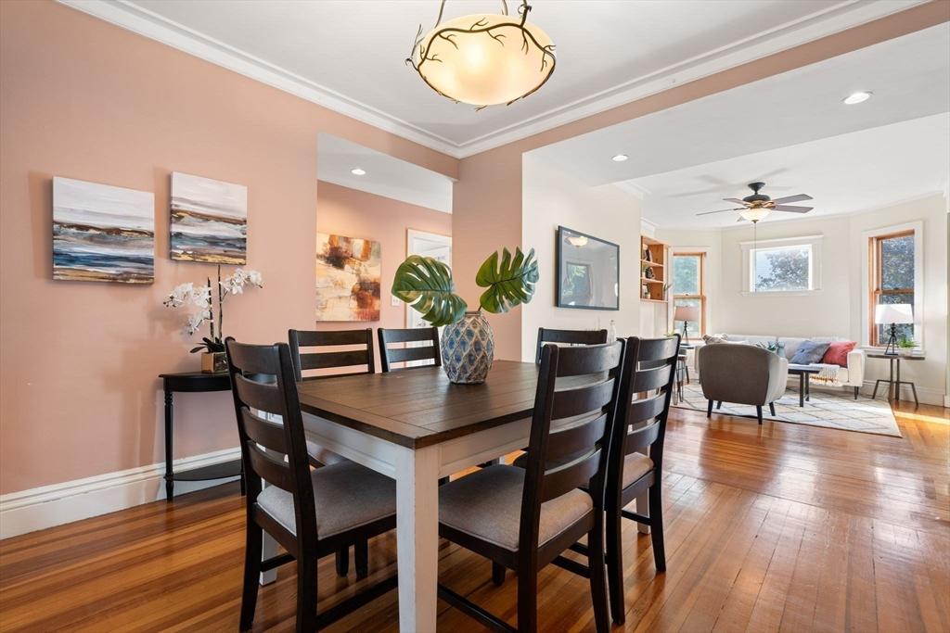
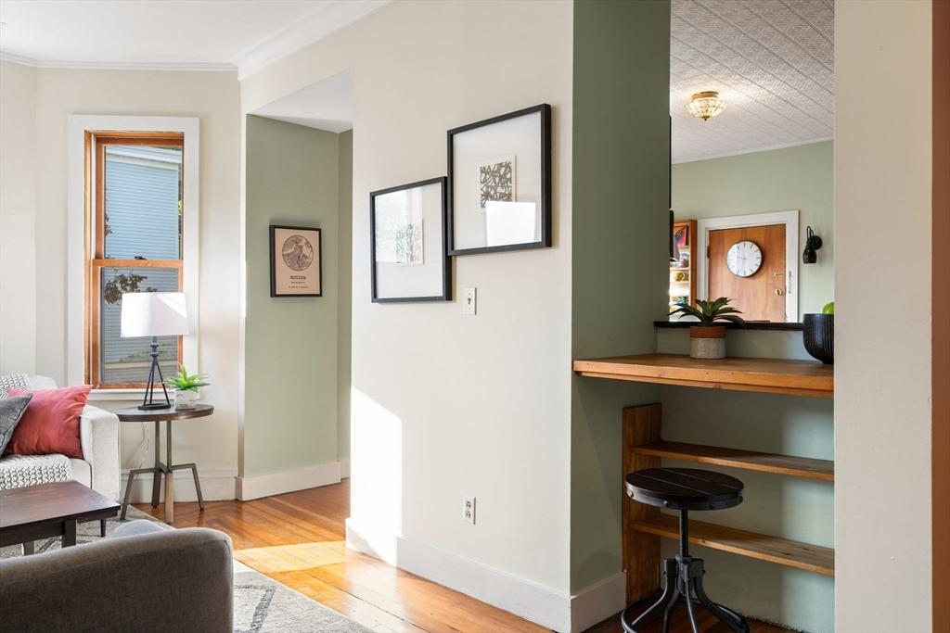

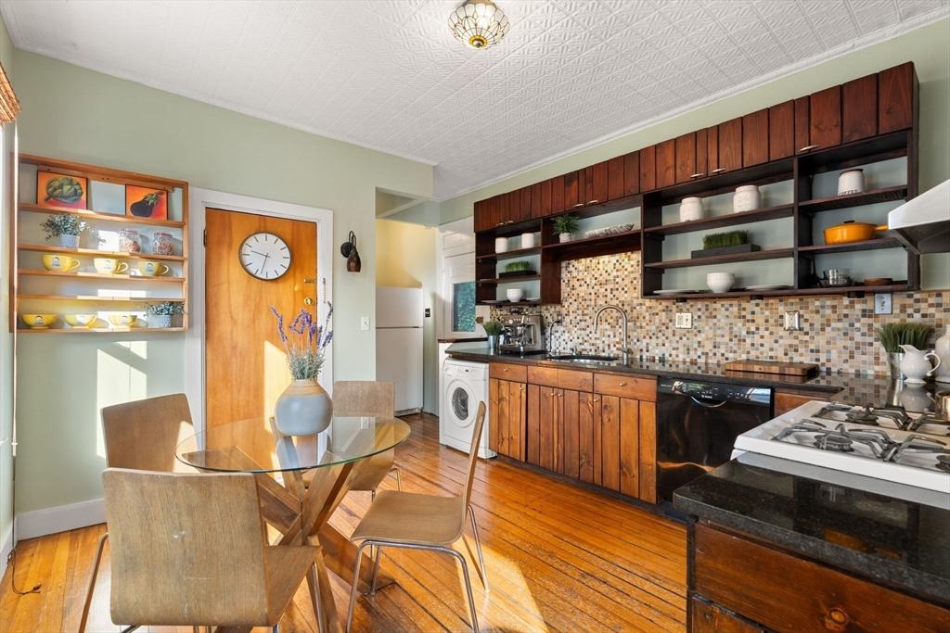

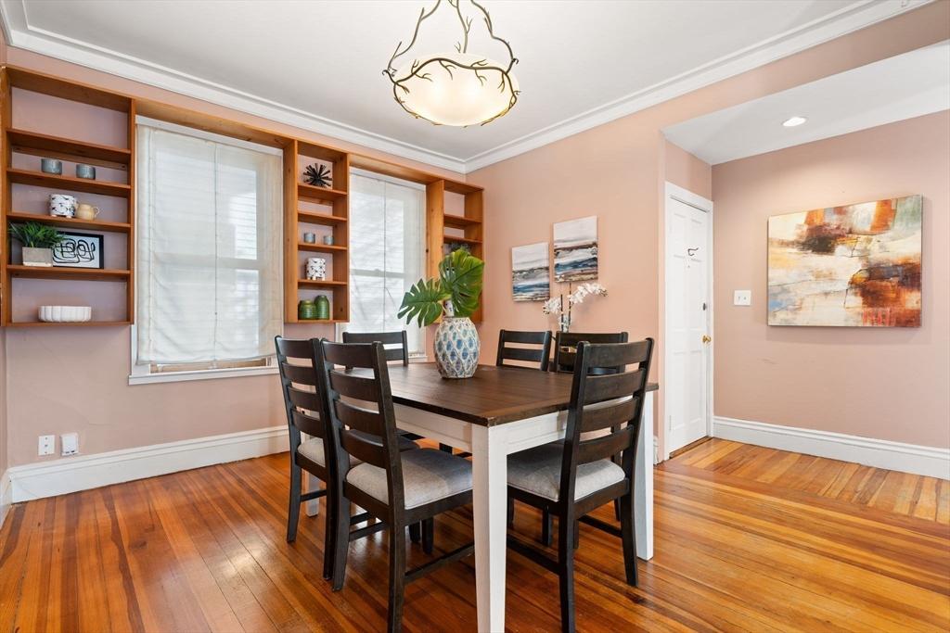


$650,000
ACTIVE UNDER CONTRACT 6/6/25

Details
Prop Type: Condominium
County: Suffolk
Area: Jamaica Plain
Full baths: 1.0
Features
Association Fee Frequency: Monthly
Association Fee Includes: Water, Sewer, Insurance
Basement: Y
Stories Total: 1
Building Area Units: Square Feet
Common Walls: 2+ Common Walls
Lot Size (sqft):
List date: 6/4/25
Active Under Contract date: 6/6/25
Year Built 1899 Days on market: 8
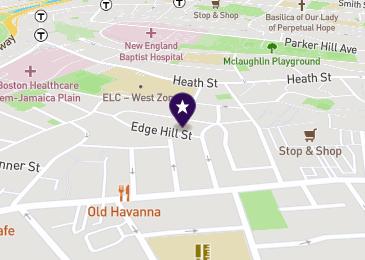
Updated: Jun 12, 2025 2:43 PM
List Price: $650,000
Orig list price: $650,000
Community Features: Public Transportation, Shopping, Tennis Court(s), Park, Walk/ Jog Trails, Medical Facility, Bike Path, Conservation Area, Highway Access, T-Station
Construction Materials: Frame
Cooling: Central Air
Disclosures: A true move-in home! 2019 roof, 2019 hot water heater (12-year tank), updated replacement windows, all appliances remain, custom & window treatments! All owneroccupied association! The front doorbell/buzzer system isn’t used (front door has a deadbolt).
Electric: Circuit Breakers
Entry Level: 2
Exterior Features: Patio
Flooring: Wood

Heating: Natural Gas
Laundry Features: Second Floor, In Unit
Number Of Units Total: 3
Parking Features: Off Street, Tandem
Parking Total: 2.0
Patio And Porch Features: Patio
Roof: Shingle
Rooms Total: 5
Sewer: Public Sewer
Water Source: Public
Stunning second-floor condo in an Iconic Hyde Square Victorian masterpiece! This renovated 2-bed unit has it all & is perfectly situated in the heart of JP! The dynamic open concept floor plan is perfect for both entertaining and everyday living! Your wish list is complete with a Chef inspired kitchen with custom cabinets, stone countertops, stainless appliances, breakfast bar & built-in washer & dryer! Modern & tasteful tile bath. TWO CAR off-street parking, private yard/ patio & central air! Fine details include: lavish woodwork, crown moldings, tall ceilings, french doors, formal dining room with GORGEOUS chandelier, Harvey windows, beautiful wood floors, lots of custom closet space + built-ins! Custom window treatments and all appliances to remain! Lovely deeded yard + patio is perfect for summer grilling and relaxing in your private green space! Exclusive basement storage space. 100% owner occupied. Real neighborhood feel while close to shops, park, transportation & Whole Foods!!!
Courtesy of Insight Realty Group, Inc.
Information is deemed reliable but not guaranteed.

Hayley Liebmann Gibson Sotheby's
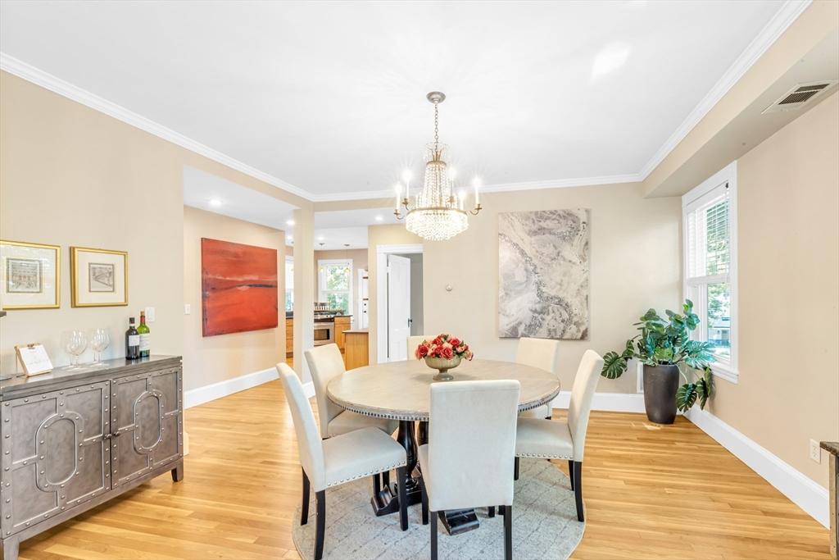

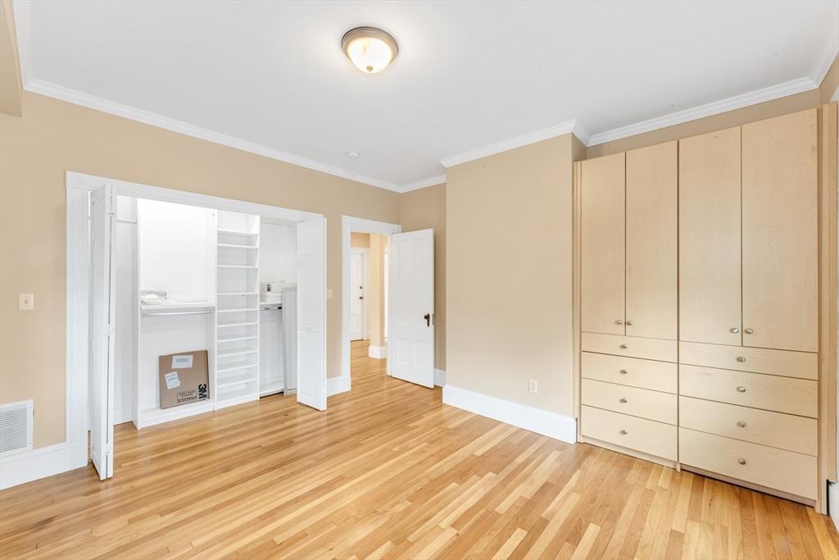
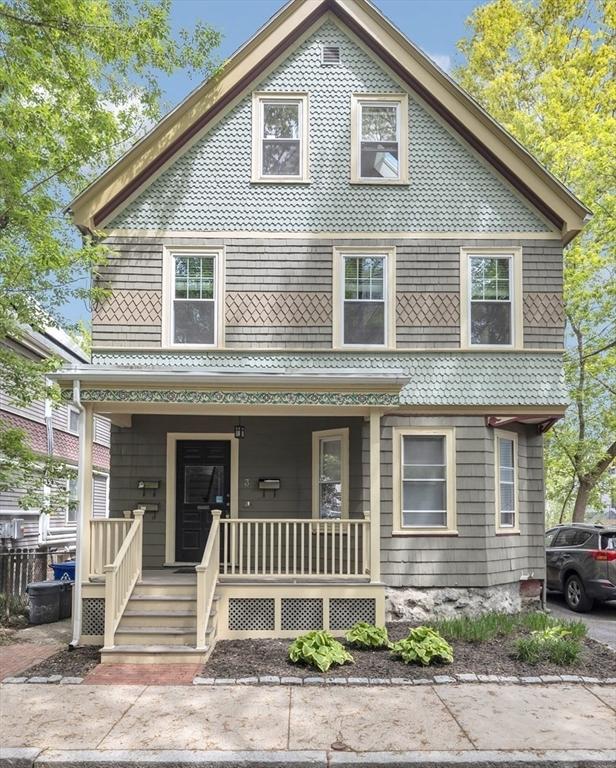

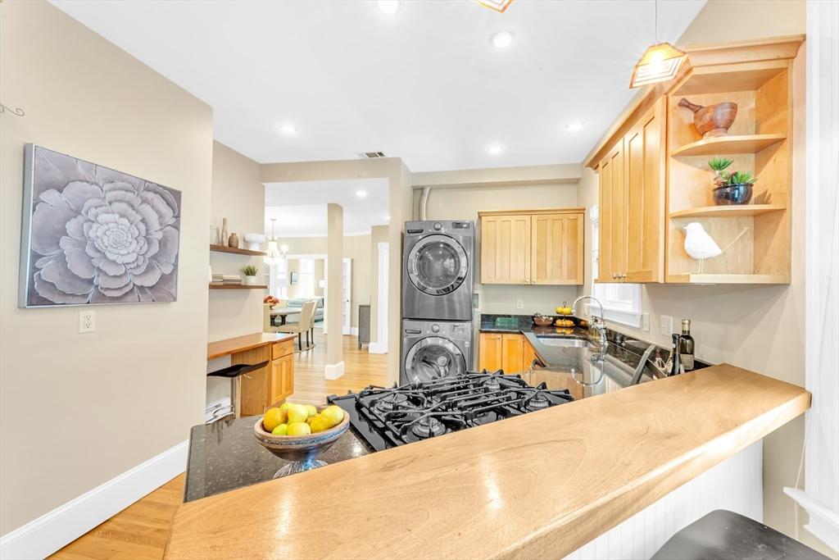
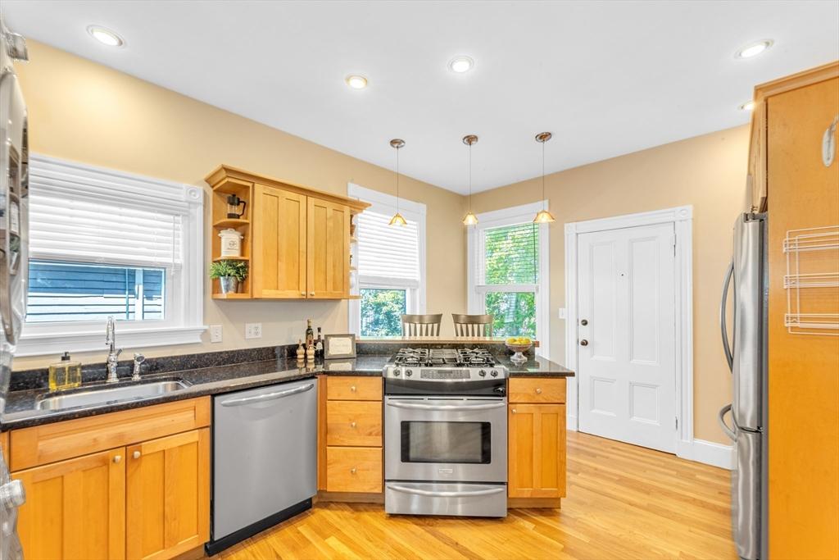

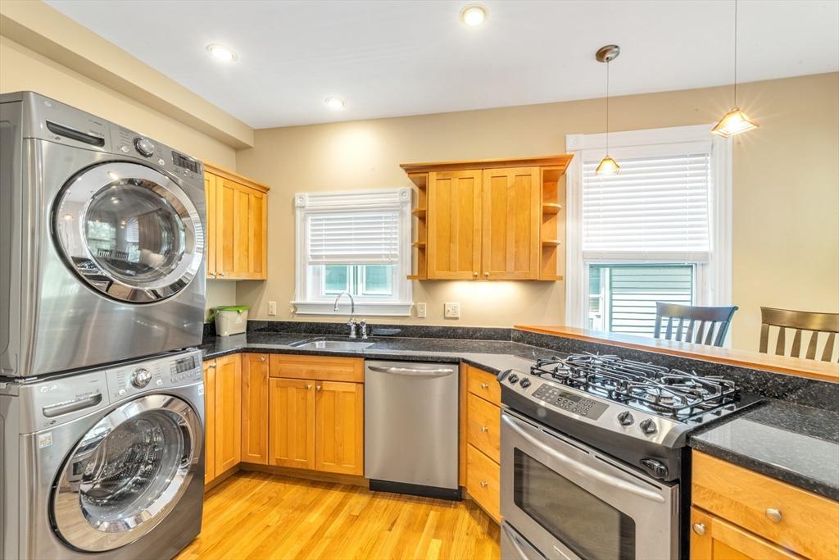


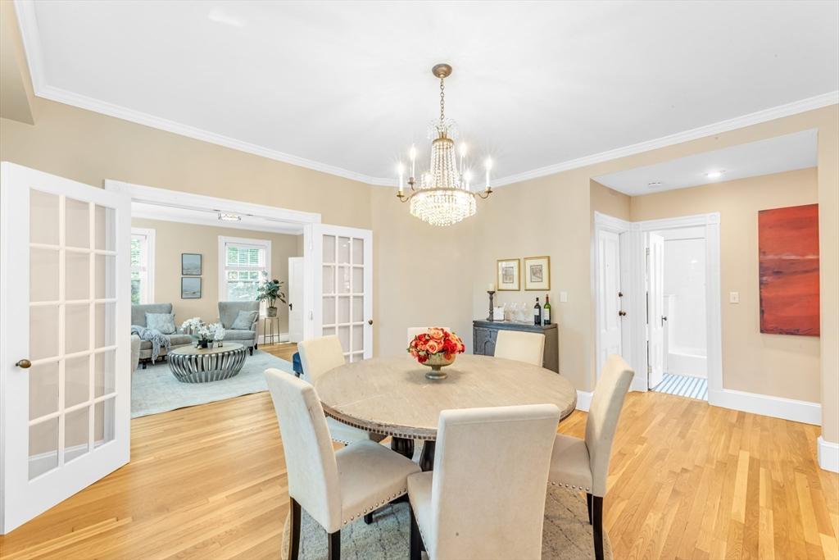
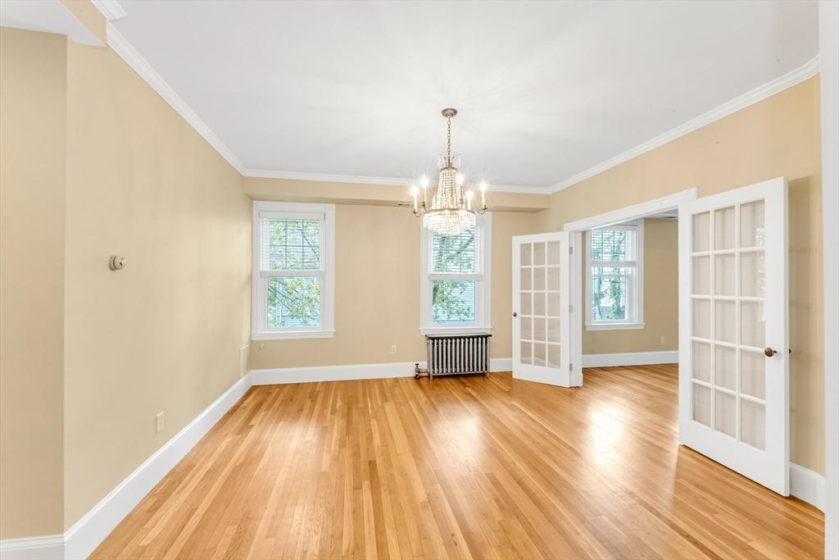
$649,000 2 Beds 1.0/0 Baths 1,032 Sq. Ft. ($629 / sqft)
PENDING 5/14/25

Details
Prop Type: Condominium
County: Suffolk
Area: Jamaica Plain
Full baths: 1.0
Lot Size (sqft):
List date: 5/6/25
Pending date: 5/14/25
Off-market date: 5/14/25
Year Built 1905 Days on market: 8
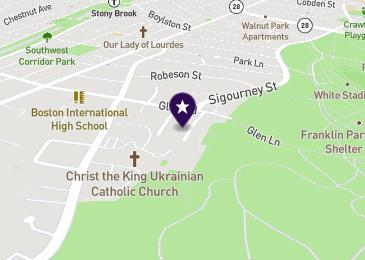
Updated: May 15, 2025 3:30 AM
List Price: $649,000
Orig list price: $649,000
Assoc Fee: $200
Taxes: $2,849
High: Bps
Middle: Bps
Elementary: Bps
Features
Appliances: Range, Dishwasher, Disposal, Microwave, Refrigerator, Washer, Dryer
Association Fee Includes: Water, Sewer, Insurance
Basement: Y
Stories Total: 1
Building Area Units: Square Feet
Community Features: Public
Transportation, Park, Walk/ Jog Trails, Golf, Bike Path, TStation
Construction Materials: Frame
Cooling: Central Air, Unit Control
Electric: Circuit Breakers
Entry Level: 1
Entry Location: Unit Placement(Street)

Hayley Liebmann
Exclusions: None
Exterior Features: Deck
Flooring: Wood, Tile
Heating: Forced Air, Natural Gas, Unit Control
Laundry Features: First Floor, In Unit, Electric Dryer Hookup Number Of Units Total: 3
Patio And Porch Features: Deck
Pets Allowed: Yes
Roof: Rubber
Rooms Total: 4
Sewer: Public Sewer
Utilities: for Gas Range, for Electric Dryer
Water Source: Public
Window Features: Insulated Windows
Discover a unique gem in Jamaica Plain! This is not your standard triple-decker flat. Offering an open and modern layout, this two-bedroom, one-bathroom home boasts a large kitchen with an entertaining peninsula, a private back deck, and surprisingly great closet space for its era. Also a huge bonus is central air conditioning and in-unit laundry. A dog owner's paradise, it's ideally located at the edge of Franklin Park and is conveniently close to the Green Street stop on the Orange Line
Courtesy of Focus Real Estate Information is deemed reliable but not guaranteed.

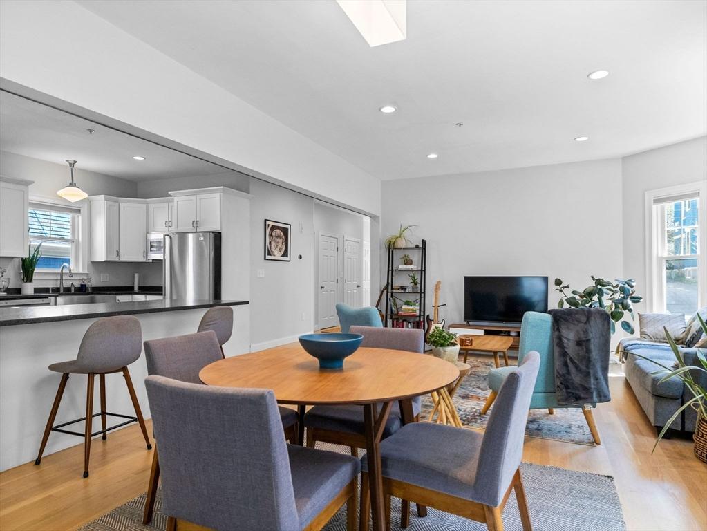
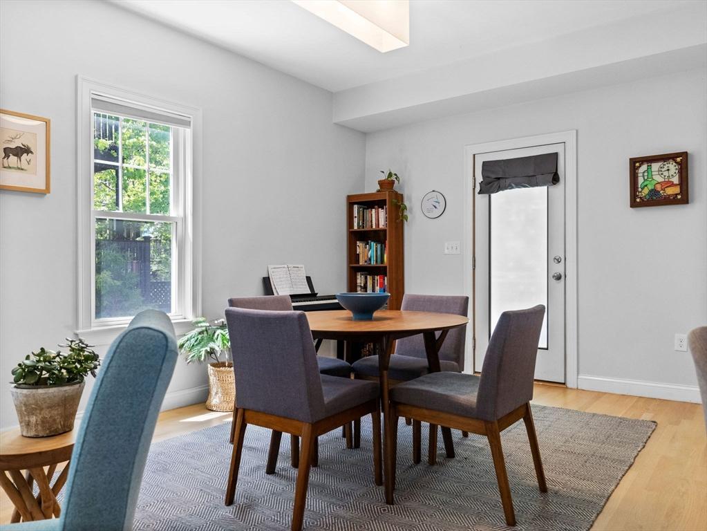
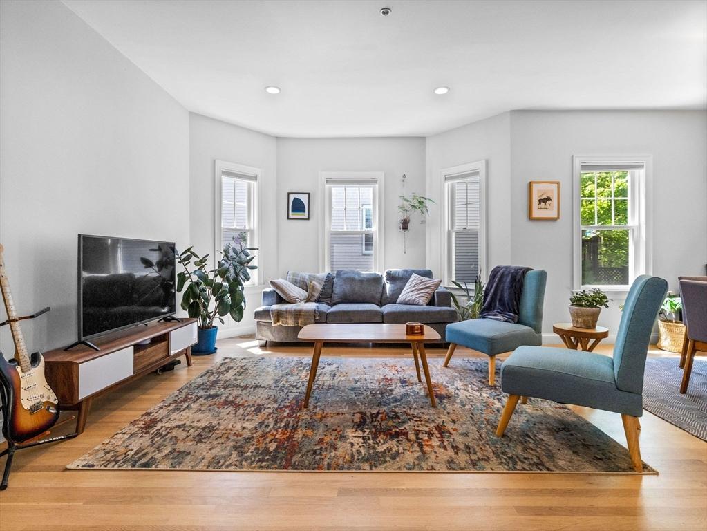
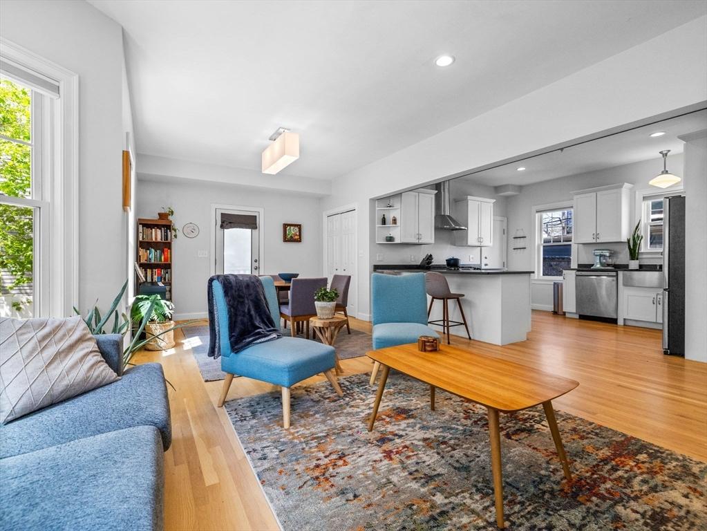
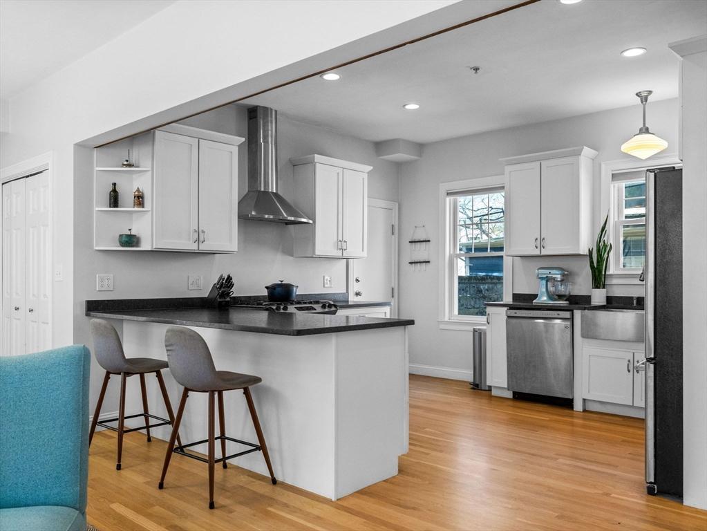
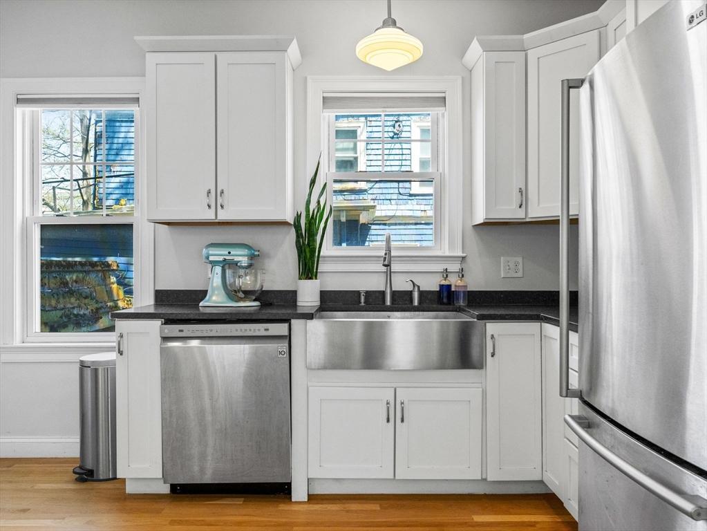
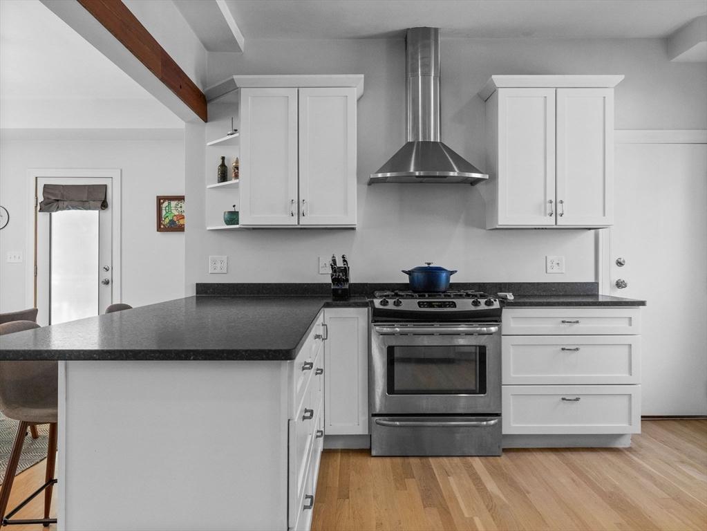

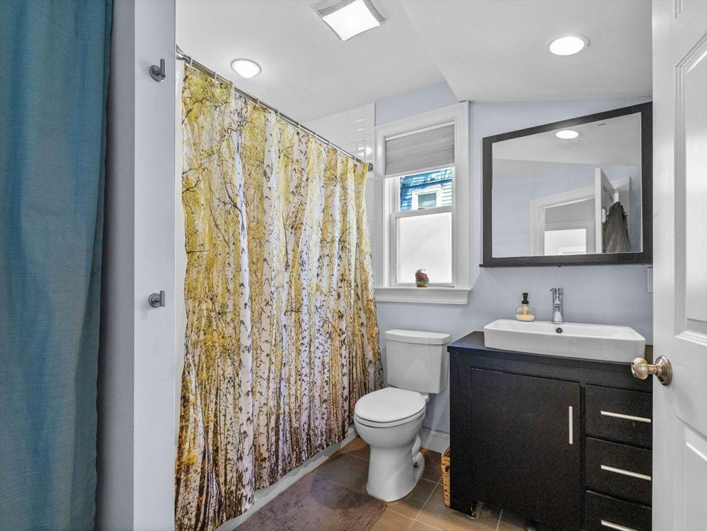

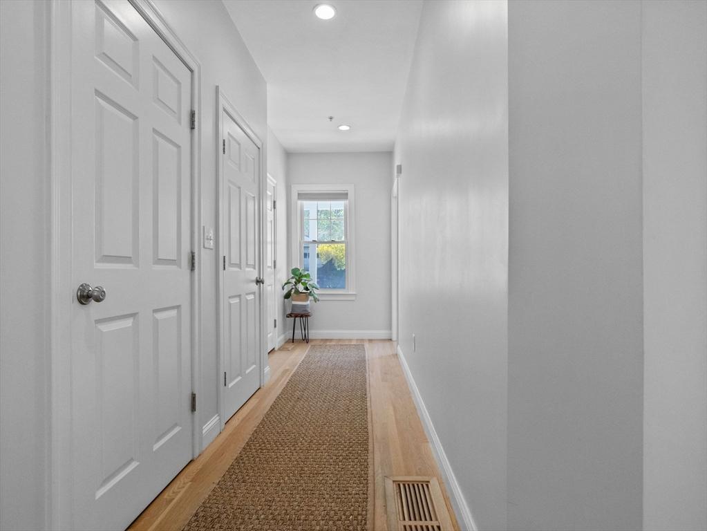
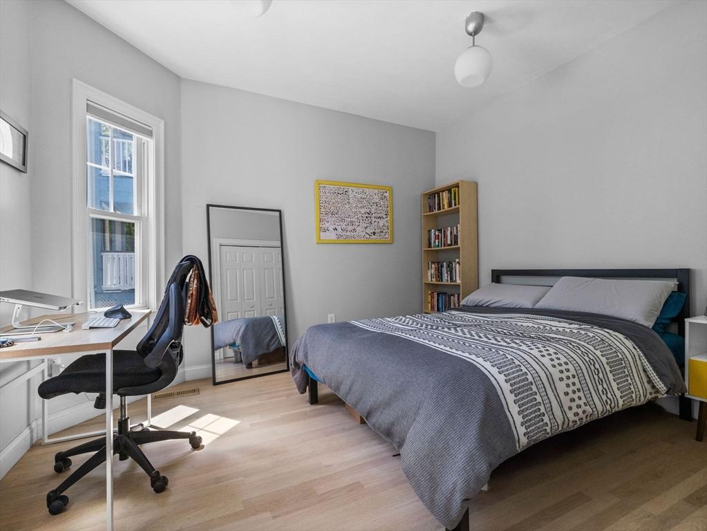

$650,000 3 Beds 1.0/0 Baths 1,128 Sq. Ft. ($576 / sqft)
PENDING 5/13/25
Year Built 1940 Days on market: 17
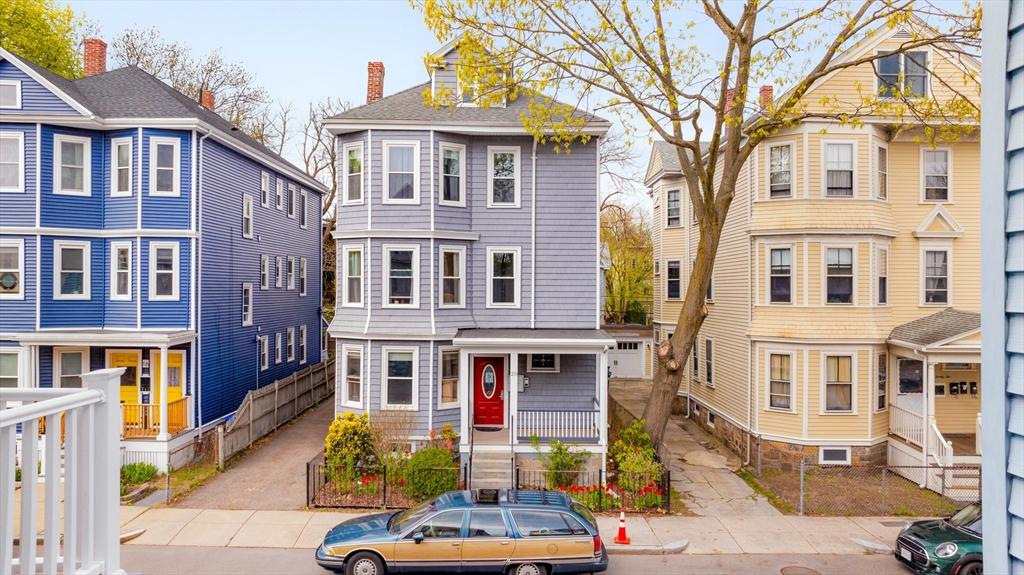
Details
Prop Type: Condominium
County: Suffolk
Area: Jamaica Plain
Full baths: 1.0
Features
Appliances: Range, Dishwasher, Microwave, Refrigerator, Washer, Dryer
Association Fee Frequency: Monthly
Association Fee Includes: Water, Sewer, Insurance, Reserve Funds
Basement: Y
Stories Total: 1
Building Area Units: Square Feet
Common Walls: No One Above

Acres: 0.09
Lot Size (sqft): 3,952
List date: 5/6/25
Pending date: 5/13/25
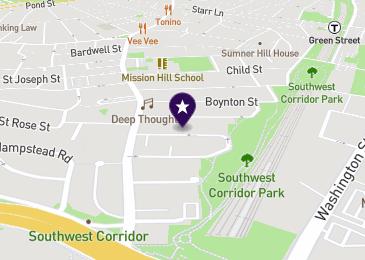
Off-market date: 5/23/25
Updated: May 29, 2025 3:30 AM
List Price: $650,000
Orig list price: $650,000 Assoc Fee: $250 Taxes: $3,521
Community Features: Public Transportation, Park, Walk/ Jog Trails, Public School, TStation
Construction Materials: Frame
Cooling: Central Air
Disclosures: See attached FAQs/disclosures.
Electric: Circuit Breakers, 100 Amp Service
Entry Level: 3
Exclusions: Wall Shelving In Dining Room.
Exterior Features: DeckComposite, Covered Patio/ Deck
Flooring: Wood, Tile Heating: Forced Air, Natural Gas
Laundry Features: Pantry, Third Floor, In Unit Number Of Units Total: 3
Parking Features: Off Street, On Street, Assigned, Paved
Parking Total: 1.0
Patio And Porch Features: Deck - Composite, Covered
Pets Allowed: Yes
Roof: Shingle
Rooms Total: 6
Sewer: Public Sewer
Utilities: for Gas Range
Water Source: Public
Window Features: Insulated Windows
Top floor penthouse condo with trifecta of wish list items - off-street parking, in-unit laundry & A/C! The south-facing living room is a welcoming space, with high ceilings, wood flooring, original mantel & sun streaming into the newer bow-front windows. The spacious kitchen boasts white subway tile backsplash, stainless appliances, gas cooking & granite breakfast bar, with stackable laundry in the pantry. Kitchen flows into a generous dining room ideal for dinner parties. 3 true bedrooms offer flexibility for sleep, guest, and work space. A private covered back deck is perfect for morning coffee or evening relaxation. Off-street parking & basement storage. Pet friendly HOA. Just 0.3 mi to Forest Hills T via Southwest Corridor Park bike/walking trails & near Arboretum, and South Street shops. A light, airy home w/ space & style. Offer deadline Tuesday, May 13 at 4pm. Please make all offers good for 24 hours.
Courtesy of Gibson Sotheby's International Realty Information is deemed reliable but not guaranteed.

Hayley Liebmann
Gibson Sotheby's International Realty
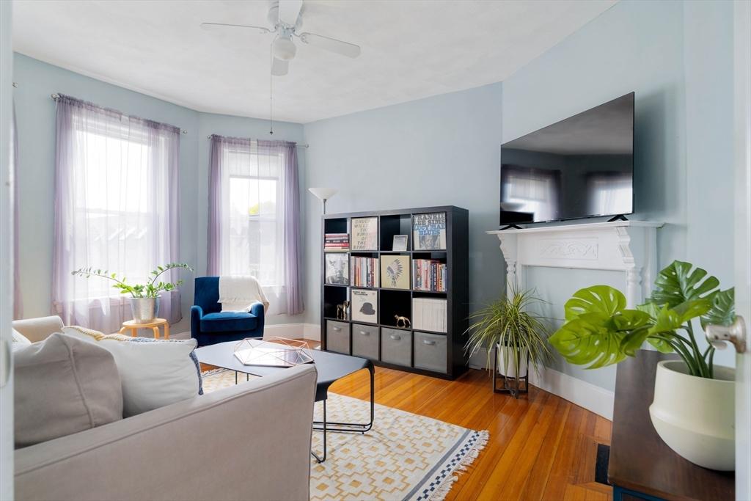
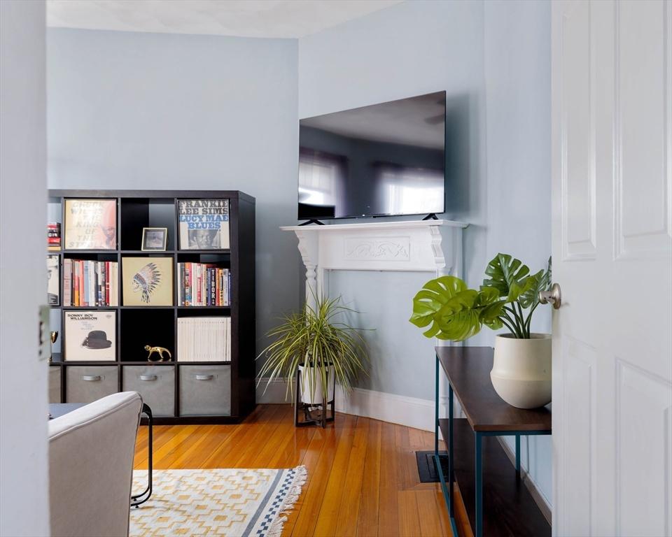
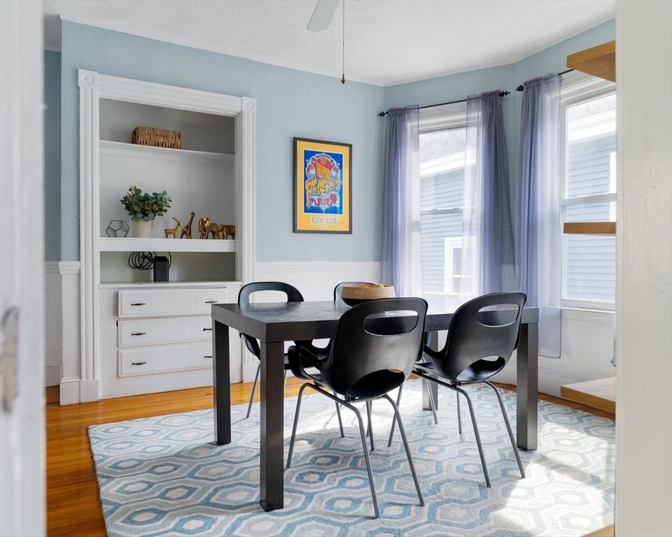
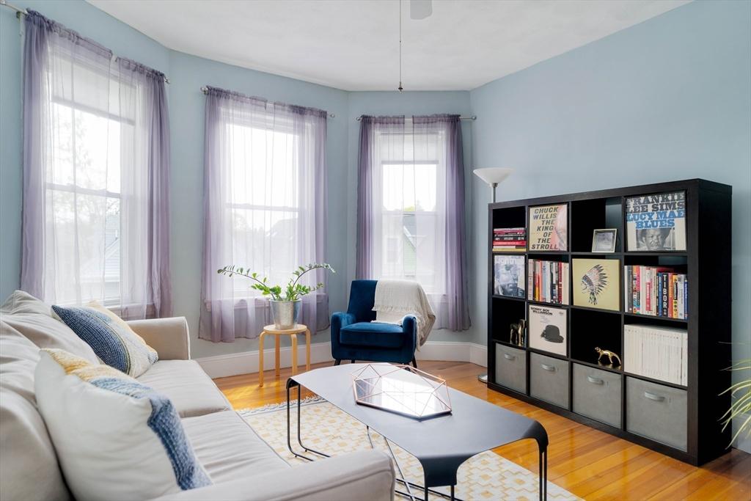

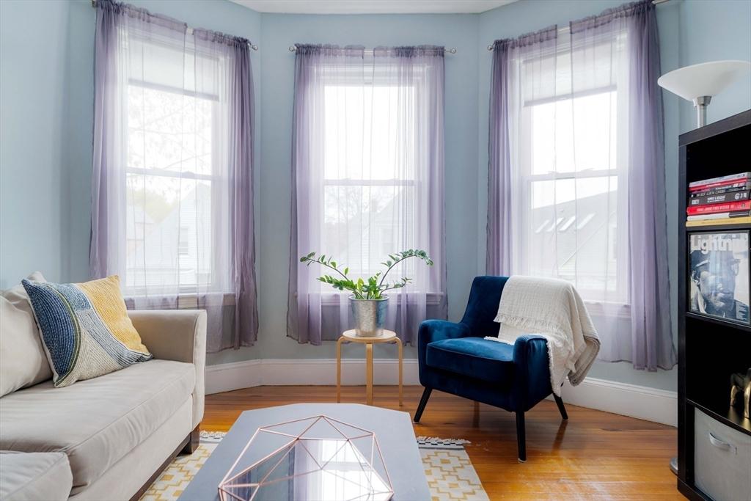
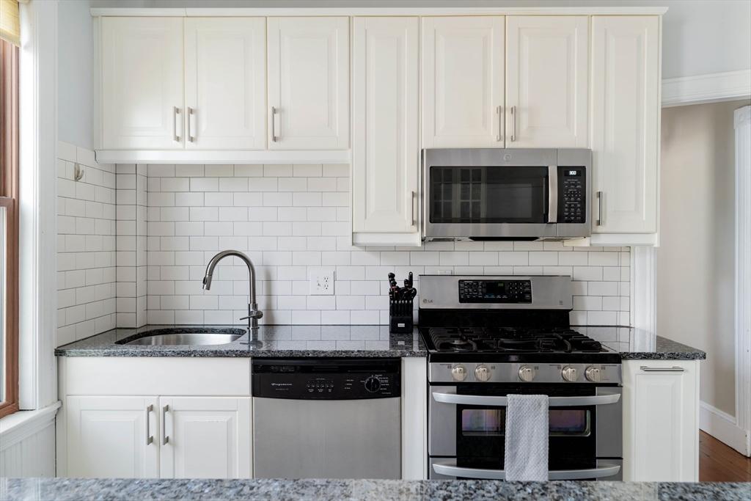
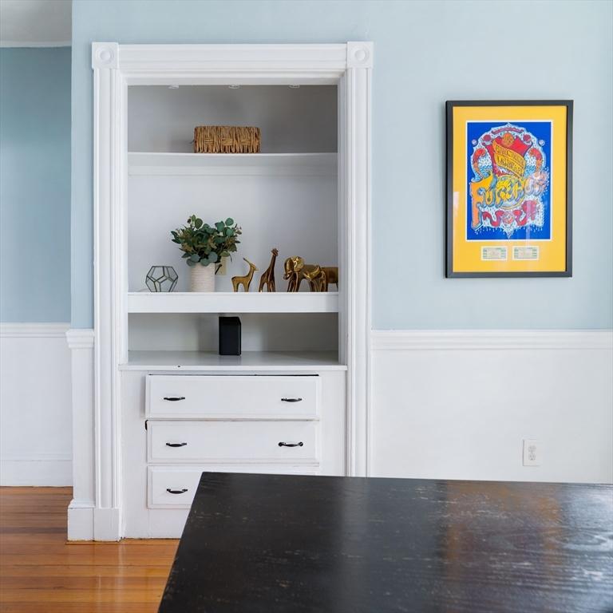
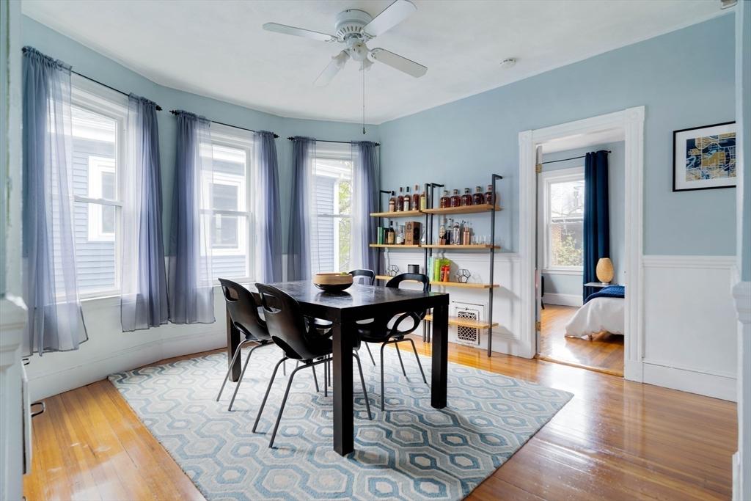

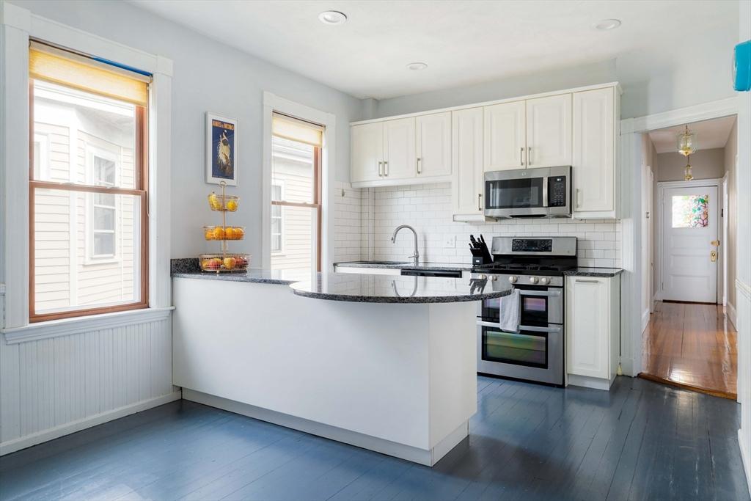
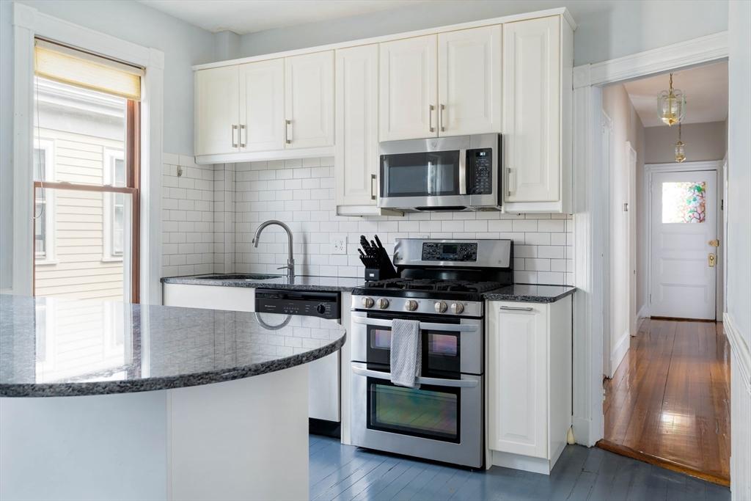

Boston, MA 02130
MLS
$649,000 3 Beds 1.0/0 Baths 1,159 Sq. Ft. ($560 / sqft)
PENDING 5/15/25
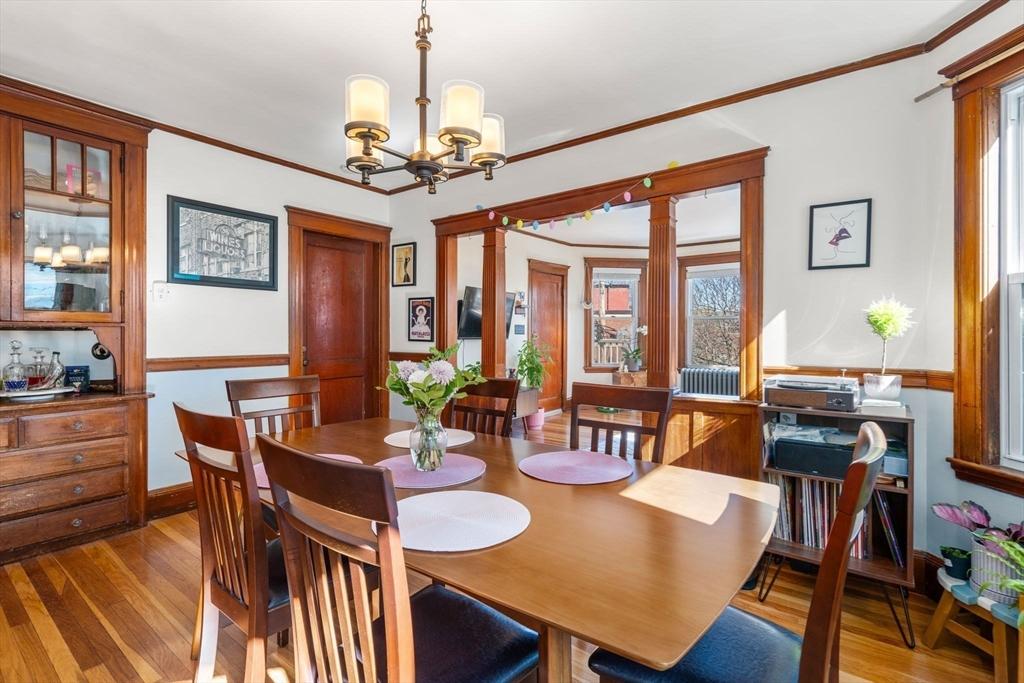
Details
Prop Type: Condominium
County: Suffolk
Area: Jamaica Plain
Full baths: 1.0
Acres: 0.02
Features
Appliances: Range, Dishwasher, Disposal, Refrigerator, Washer, Dryer
Association Fee Frequency: Monthly
Association Fee Includes: Water, Sewer, Insurance, Maintenance Grounds
Basement: Y
Stories Total: 1
Building Area Units: Square Feet
Common Walls: 2+ Common Walls

Lot Size (sqft): 1,003
List date: 4/24/25
Pending date: 5/15/25
Off-market date: 5/15/25
Year Built 1905 Days on market: 21
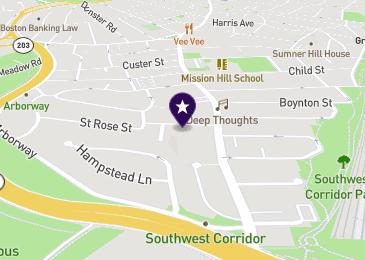
Updated: May 15, 2025 3:28 PM
List Price: $649,000
Orig list price: $675,000 Assoc Fee: $300
Taxes: $6,795
High: Bps
Middle: B
Elementary: Bps
Community Features: Public Transportation, Shopping, Park, Walk/Jog Trails, Medical Facility, Bike Path, Highway Access, T-Station
Construction Materials: Frame
Cooling: Window Unit(s)
Disclosures: The seller has a darkroom set up in the basement deeded storage space, which has water, drainage & ventilation. Seller will decomission if not wanted. Currently rented through 8/31/25. Public record has 1003 sqft. Cat on premises.
Entry Level: 2
Exclusions: The Tenants' Belongings (Which Includes Kitchen Island)
Exterior Features: Porch, Fenced Yard
Fencing: Fenced
Flooring: Wood
Heating: Hot Water
Laundry Features: Gas Dryer Hookup, Exterior Access, In Basement, Washer Hookup
Number Of Units Total: 3
Patio And Porch Features: Porch
Pets Allowed: Yes
Roof: Shingle
Rooms Total: 6
Sewer: Public Sewer
Utilities: for Gas Range, for Gas Dryer, Washer Hookup
Water Source: Public
Remarks
Second-floor stunner in a classic JP triple-decker on a tree lined streetrich with character and flooded with light. This 3-bedroom home blends original charm with modern updates: gleaming wood floors, custom millwork, and a built-in china cabinet. The oversized living and dining rooms flow into a granite kitchen with new stainless appliances, beadboard accents, and a walk-in pantry. Enjoy private front and rear porches plus landscaped front and fenced-in back yardsperfect for entertaining and summer fun - rare for the area. Deeded basement storage with utility sink and laundry. Pet-friendly, well-run 3-unit association with low fees. Prime location near Forest Hills T and the Arnold Arboretum281 acres of curated gardens, walking trails, and natural beauty right in your backyardplus Jamaica Pond and foodie favorites like Ten Tables, Brassica Kitchen, and Tonino. Seller welcomes offers with requests for buyer concessions. Open house Sat 1-2pm & Sun 2-3pm.
Courtesy of Gibson Sotheby's International Realty Information is deemed reliable but not guaranteed.

Hayley Liebmann
18 Saint Rose St 2
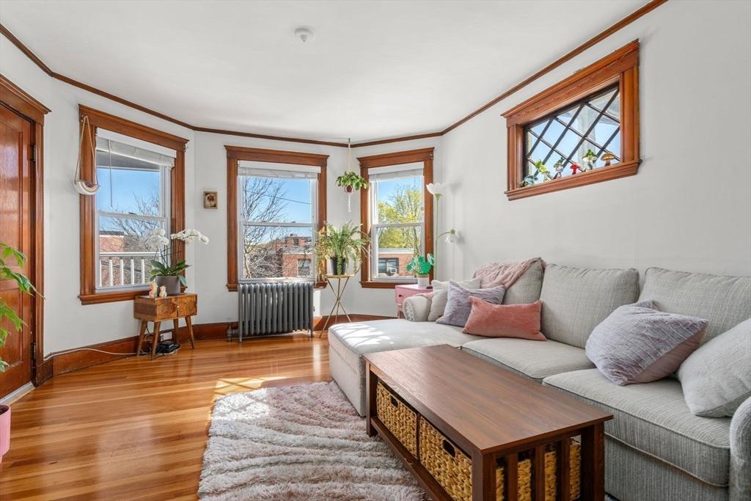

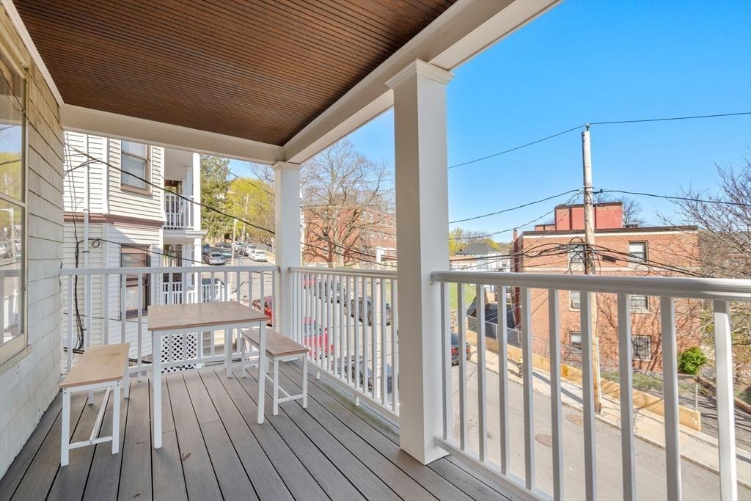
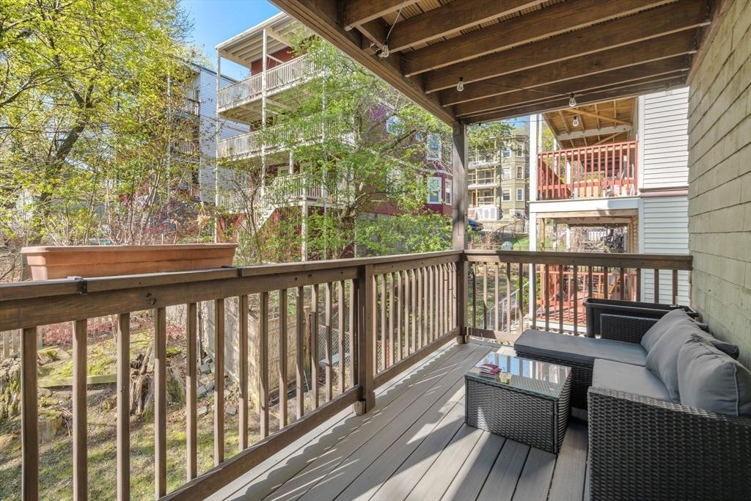
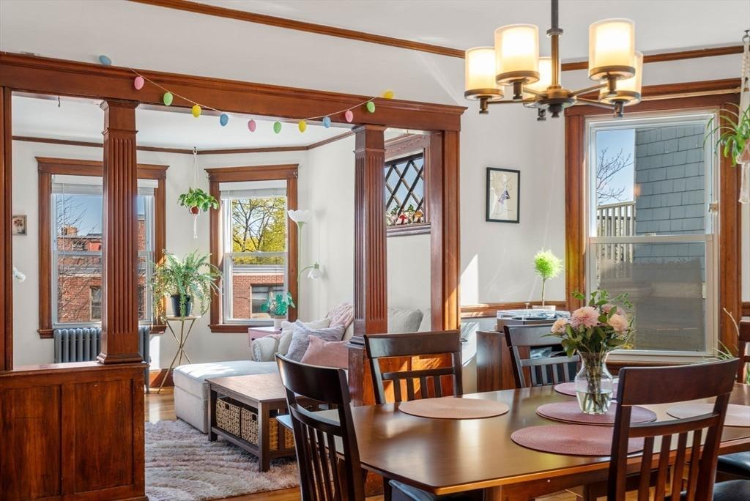
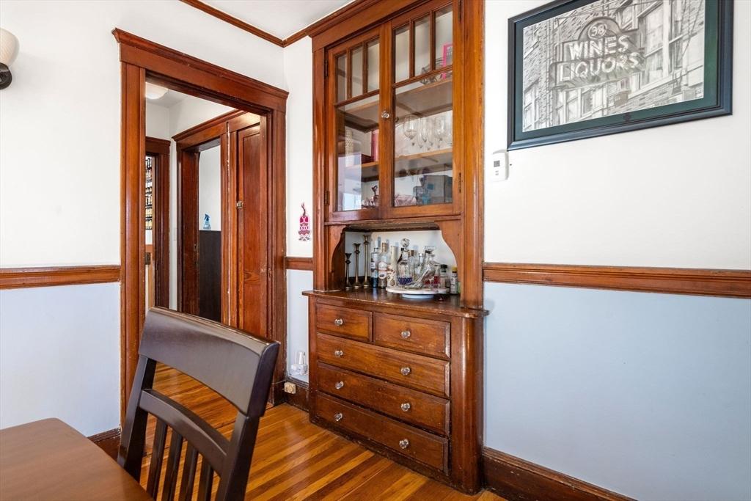
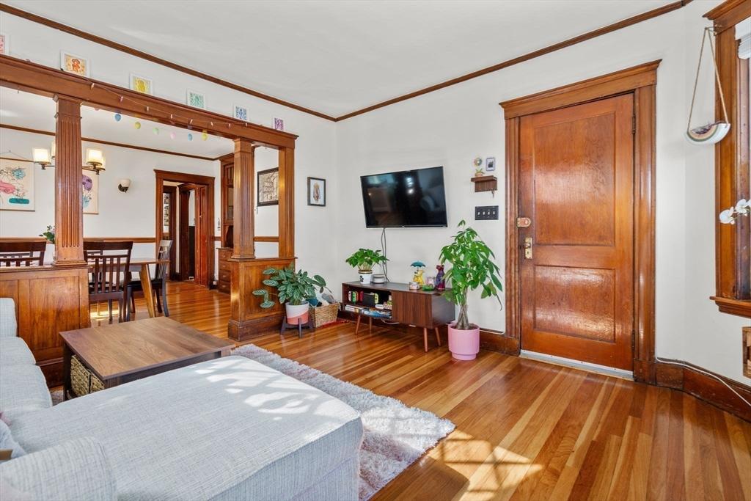
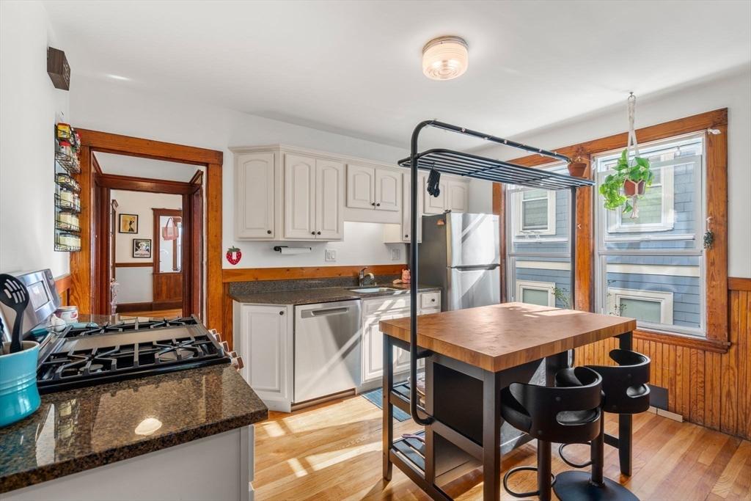
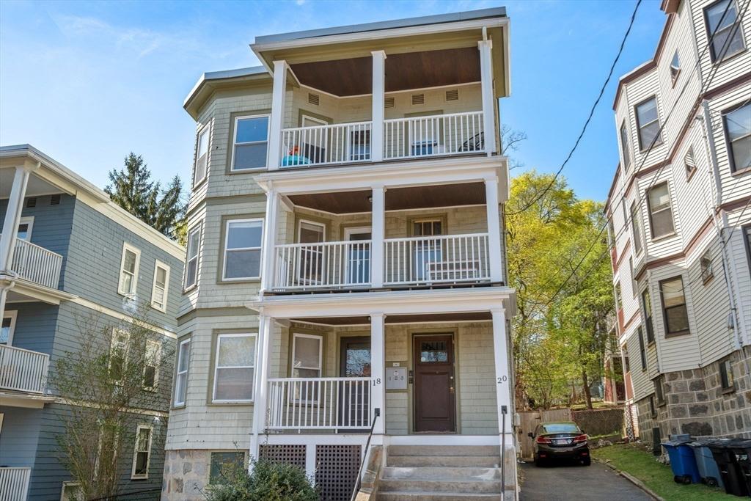

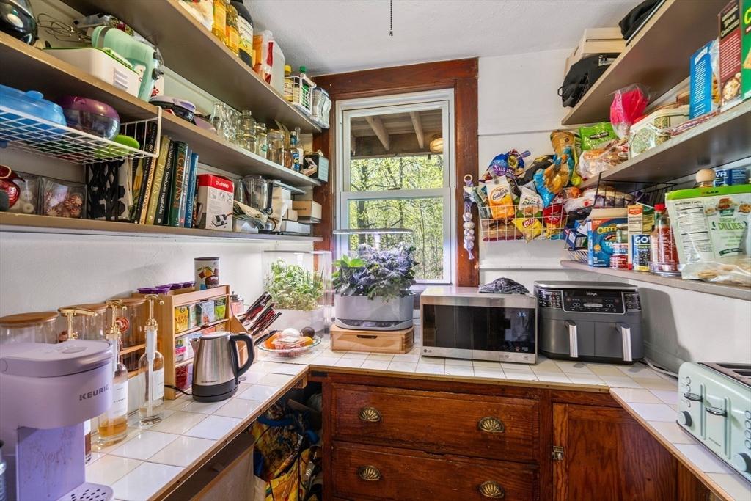
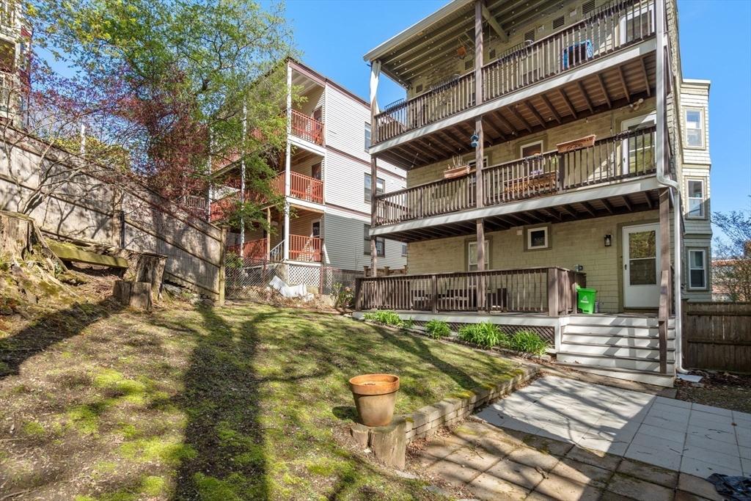

$625,000
ACTIVE 6/3/25
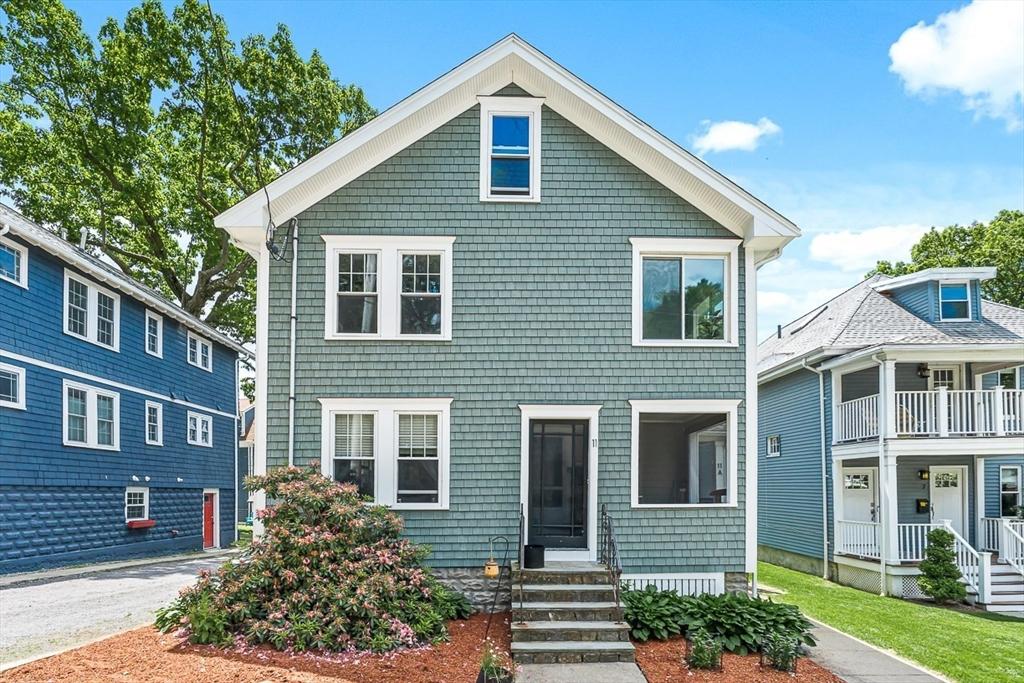
Details
Prop Type: Condominium
County: Suffolk Area: Jamaica Plain
Full baths: 1.0
Features
Appliances: Range, Dishwasher, Disposal, Microwave, Refrigerator, Freezer, Washer, Dryer
Association Amenities: Garden Area
Association Fee Frequency: Monthly
Association Fee Includes: Water, Sewer, Insurance, Maintenance Structure
Basement: Y
Stories Total: 1
Building Area Units: Square Feet

Acres: 0.12
Lot Size (sqft): 5,234
List date: 6/3/25
Building Name: 11 Goodway Road Condominium
Common Walls: No One Above
Community Features: Public Transportation, Shopping, Pool, Tennis Court(s), Park, Walk/Jog Trails, Golf, Medical Facility, Bike Path, Conservation Area, Highway Access, House of Worship, Private School, Public School, T-Station, University
Construction Materials: Frame
Cooling: None
Hayley Liebmann
Year Built 1925 Days on market: 19
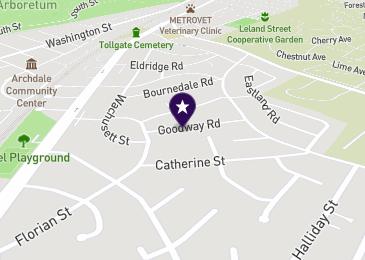
Updated: Jun 22, 2025 4:05 AM
List Price: $625,000 Orig list price: $649,000
Disclosures: Pest maintenance control in place.
Door Features: French Doors
Electric: Circuit Breakers, 100 Amp Service
Entry Level: 2
Exclusions: None
Exterior Features: PorchEnclosed, Deck, Patio, Garden, Rain Gutters
Fireplace Features: Living Room
Fireplaces Total: 1
Flooring: Tile, Vinyl, Hardwood, Wood, FlooringHardwood
Heating: Hot Water, Oil
Interior Features: LightingOverhead, Beadboard, Sun Room, Entry Hall, Center Hall
Laundry Features: In Basement, In Building, Electric Dryer Hookup, Washer Hookup
Number Of Units Total: 2
Parking Features: Off Street, Tandem, Stone/Gravel
Parking Total: 1.0
Patio And Porch Features:
Enclosed, Deck, Patio
Pets Allowed: Yes
Roof: Shingle
Remarks
Rooms Total: 6
Sewer: Public Sewer
Utilities: for Electric Range, for Electric Oven, for Electric
Dryer, Washer Hookup
Water Source: Public
Window Features: Window(s) - Picture, Insulated Windows
Discover your dream home at 11 Goodway Road, Unit 2, in Boston's Historic Bourne neighborhood! This top-floor condo offers modern living with a touch of classic charm. Enjoy a bright, open living/dining area with hardwood floors, architectural details, and updated lighting. The modern kitchen features quartz countertops, a tile backsplash, and stainless steel appliances, with direct access to your private rear deckperfect for relaxation. This condo has 2 spacious bedrooms and an enclosed sun-filled porch ideal for a home office. Amenities include newer heating, fresh paint, off-street tandem parking, a shared yard with patio, and basement storage. The pet-friendly building boasts a newer roof, insulation, and siding. Near Arnold Arboretum, Forest Hills T-stop, shops, and dining. Move-in ready and waiting for you! Dont miss out on this fantastic opportunityschedule your showing today!
Courtesy of Compass Information is deemed reliable but not guaranteed.

Hayley Liebmann

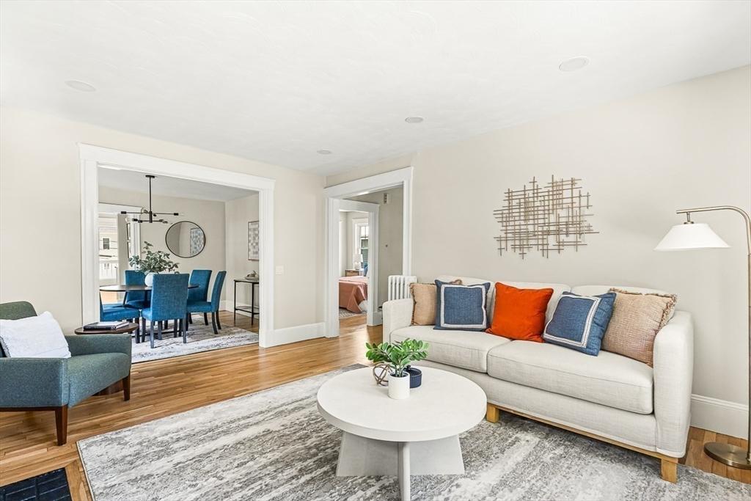
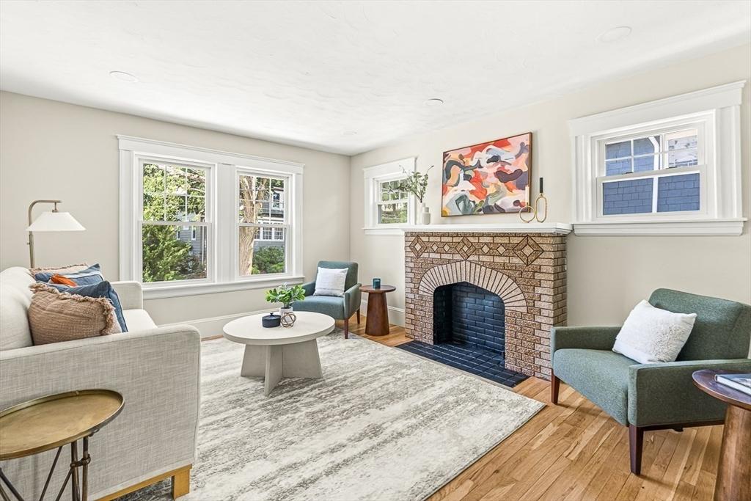
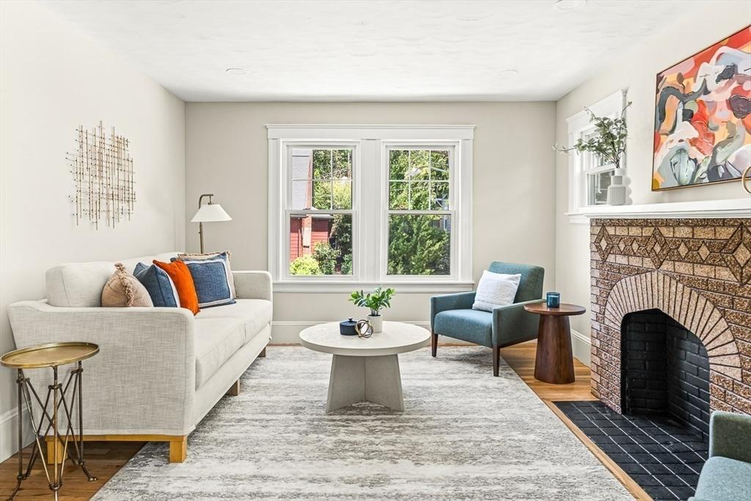

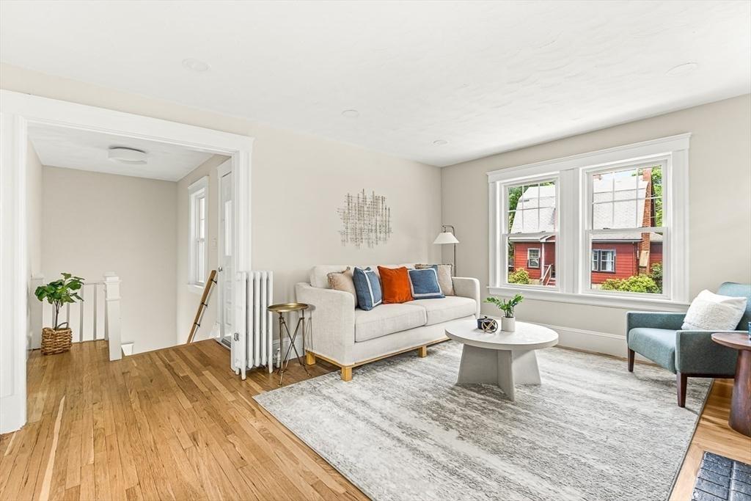
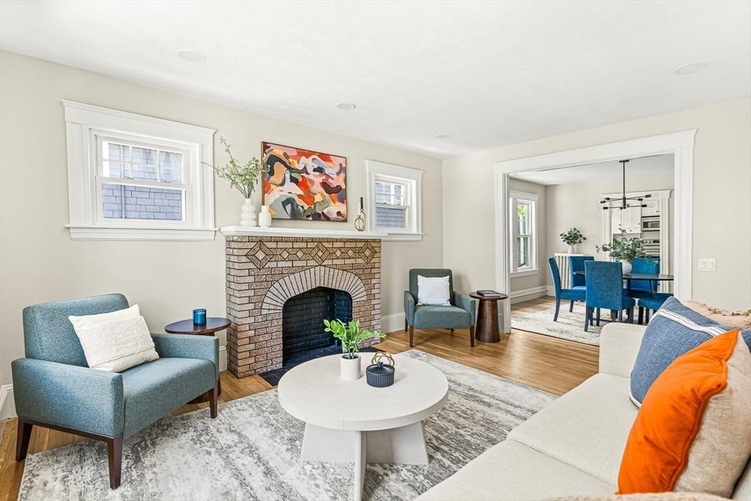
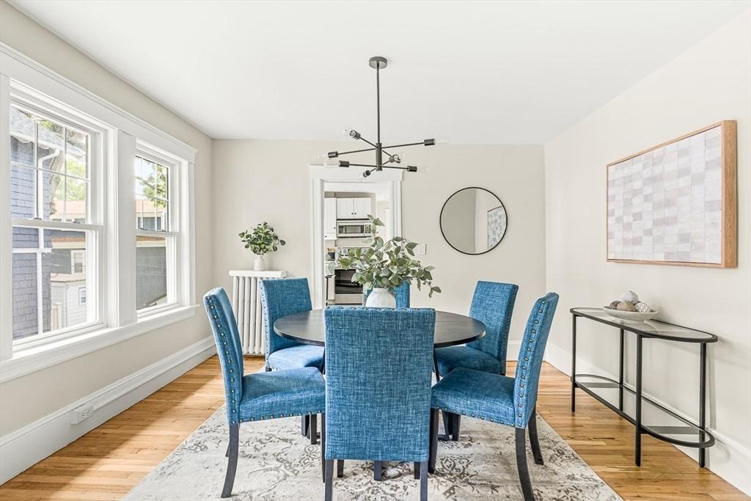
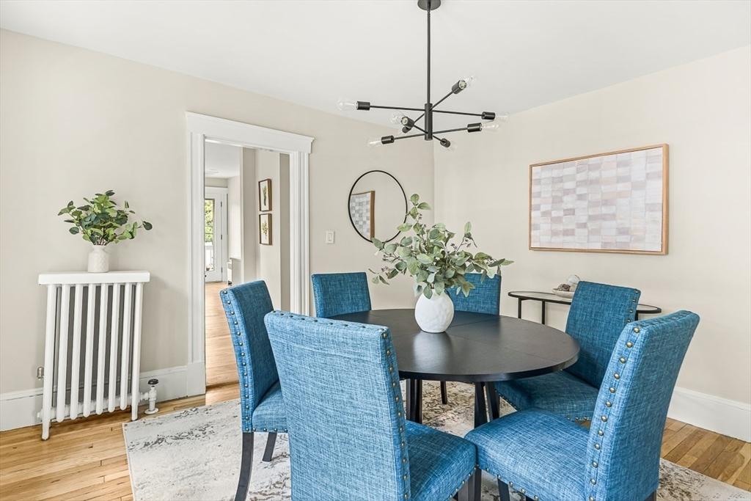

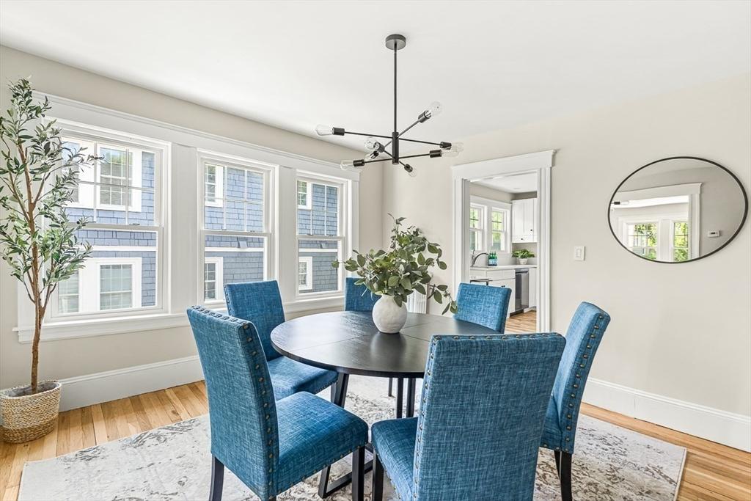
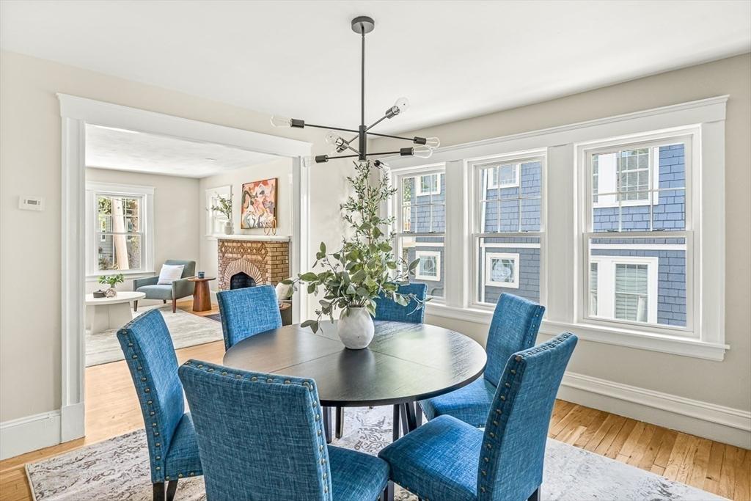
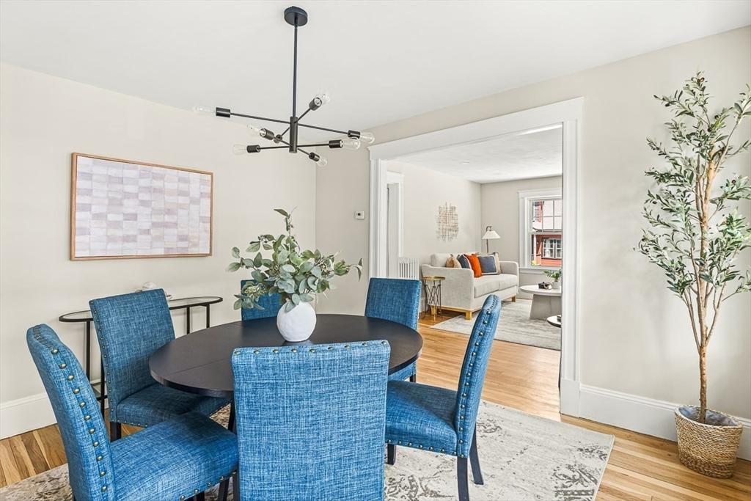
$625,000 2 Beds 1.0/0 Baths
ACTIVE 6/16/25
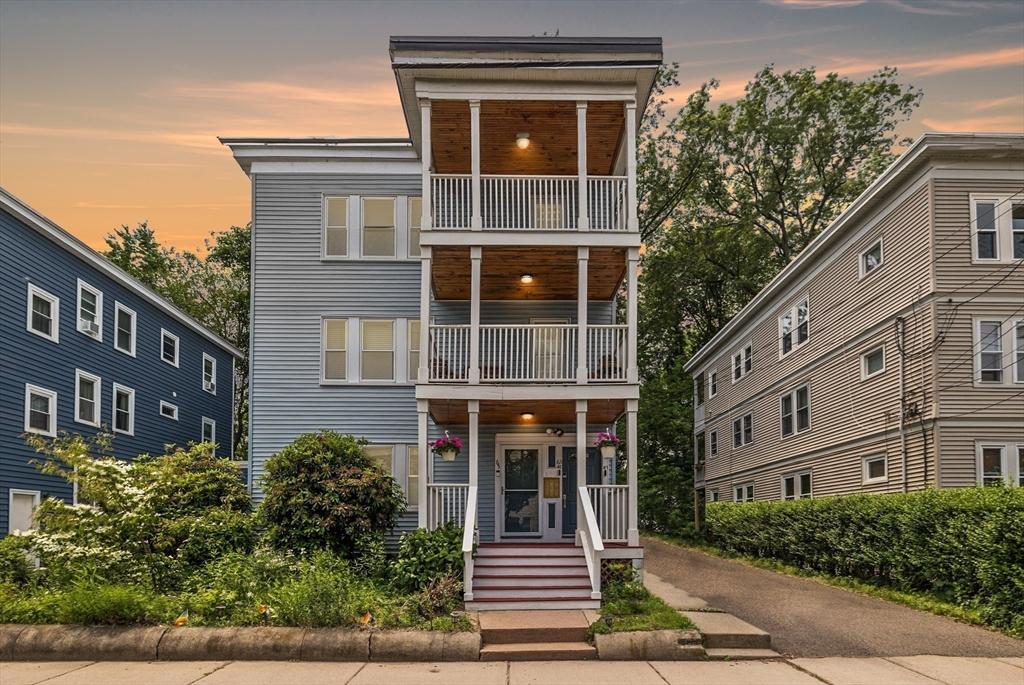
Details
Prop Type: Condominium
County: Suffolk Area: Jamaica Plain
Full baths: 1.0
Features
Appliances: Range, Dishwasher, Microwave, Refrigerator, Washer, Dryer
Association Fee Frequency: Monthly
Association Fee Includes: Water, Sewer, Insurance
Basement: Y
Stories Total: 1
Building Area Units: Square Feet
Building Name: 63-65
Brookley Road Condominium

Acres: 0.02
Lot Size (sqft): 986
List date: 6/16/25
Common Walls: No One Above
Community Features: Public Transportation, Shopping, Tennis Court(s), Park, Medical Facility, House of Worship, T-Station
Cooling: Ductless
Disclosures: Additional designated storage section in basement. Some photos are virtually enhanced.
Entry Level: 3
Hayley Liebmann
986 Sq. Ft. ($634 / sqft)
Year Built 1920 Days on market: 5

Updated: Jun 21, 2025 1:33 PM
List Price: $625,000
Orig list price: $625,000
Entry Location: Unit Placement(Upper)
Exterior Features: Porch, Deck - Wood
Flooring: Tile, Hardwood
Heating: Ductless
Laundry Features: In Unit
Number Of Units Total: 3
Parking Features: Off Street
Parking Total: 1.0
Patio And Porch Features: Porch, Deck - Wood
Pets Allowed: Yes w/ Restrictions
Rooms Total: 5
Sewer: Public Sewer
Utilities: for Gas Range
Water Source: Public
Natural light, top-floor, this Jamaica Plain condo blends classic charm with modern updates. High ceilings and oversized windows create an airy, open feel, while hardwood floors seamlessly connect the spacious living room, formal dining area, and updated kitchencomplete with granite countertops and all appliances you'd want to see. The layout features two generously sized bedrooms, a full tiled bathroom, and convenient in-unit laundry. Enjoy outdoor living from your private front porch, covered back deck, or the beautifully landscaped shared backyardideal for relaxing or entertaining. Thoughtfully maintained, this home includes a newer hot water tank (2019), a gas range and microwave (2020), unit windows (approx. 2022) & mini-split systems (2025) for efficient heating and cooling. The association has made major improvements too, including a full roof replacement (2017) & chimney repointing, sealing, and capping (2020). This gem also comes w/ one off-street parking space. A MUST SEE!
Courtesy of Compass Information is deemed reliable but not guaranteed.

Hayley Liebmann
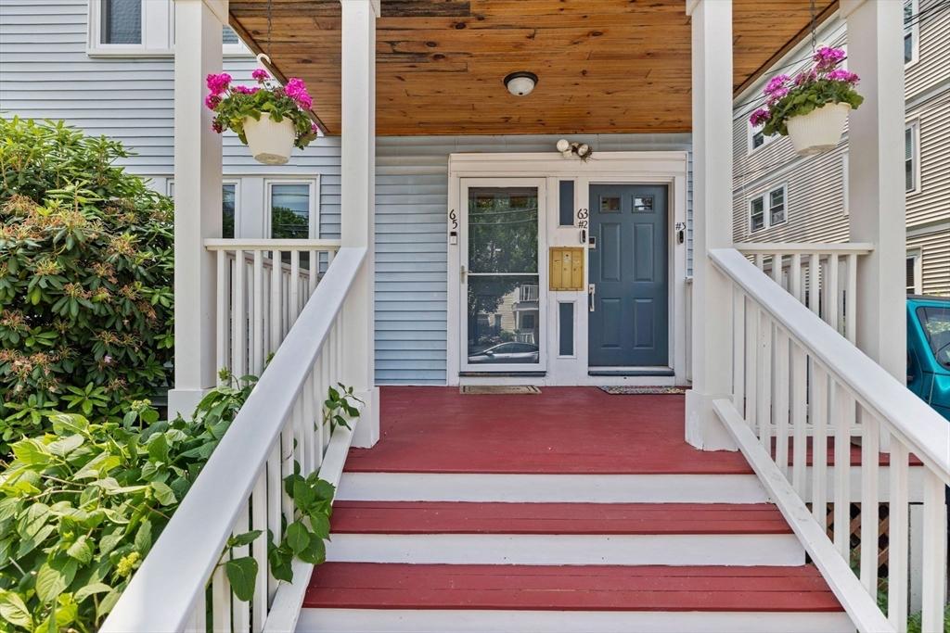
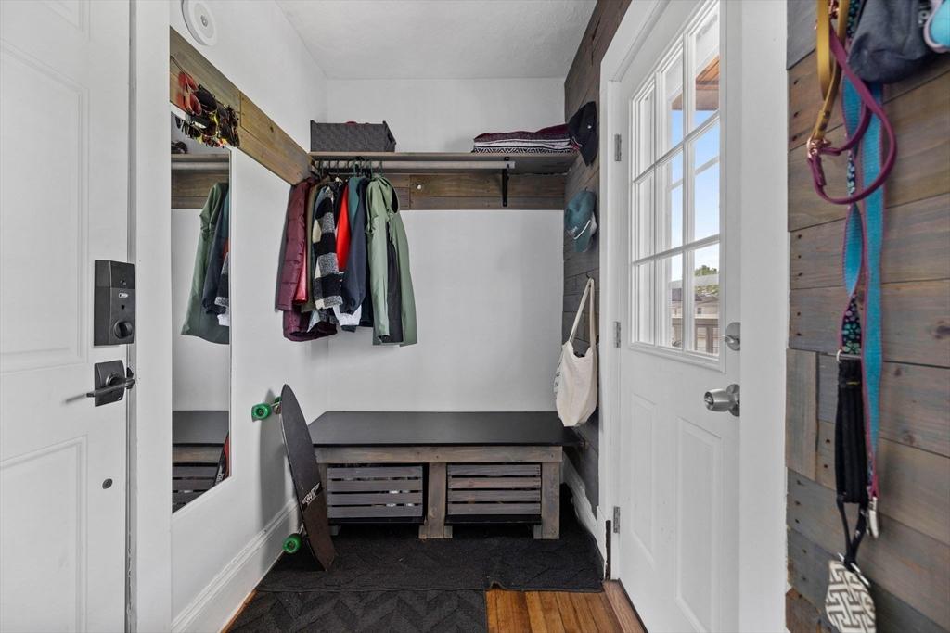
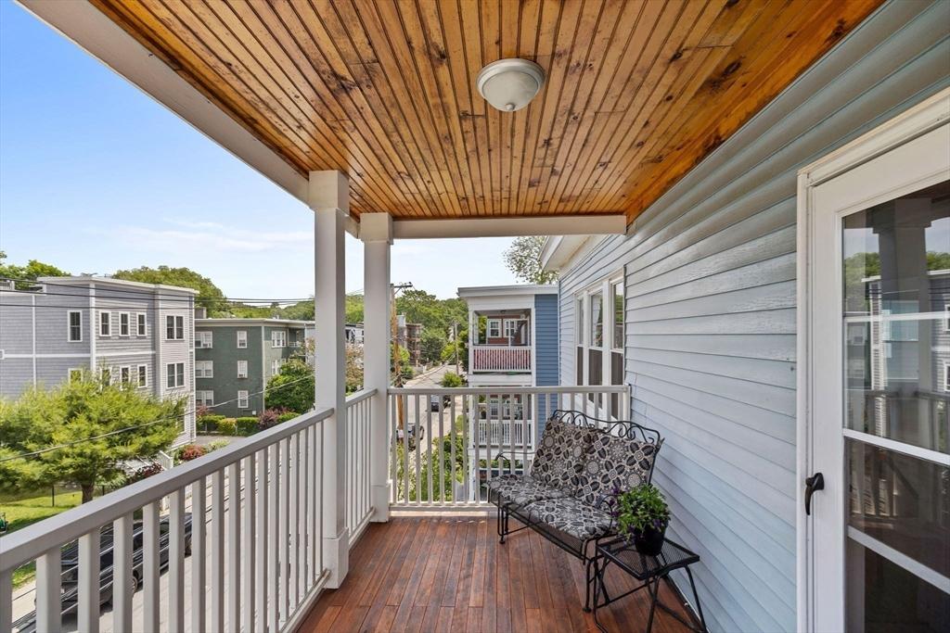




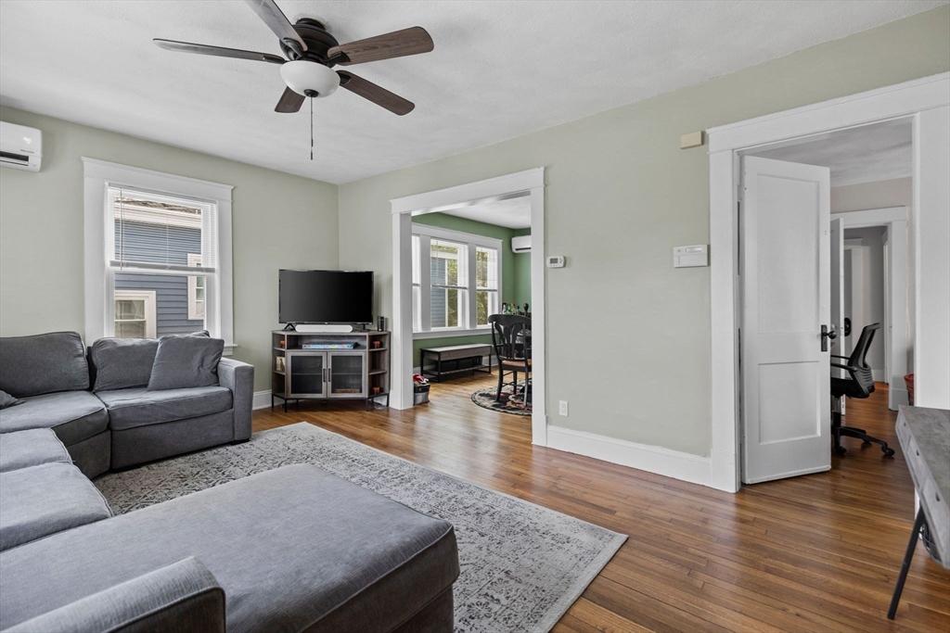
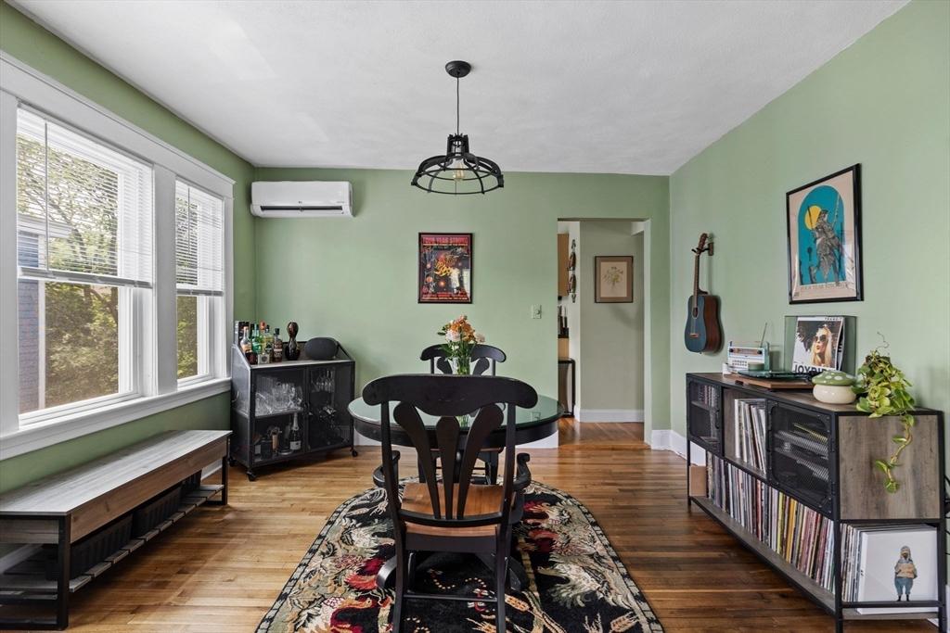


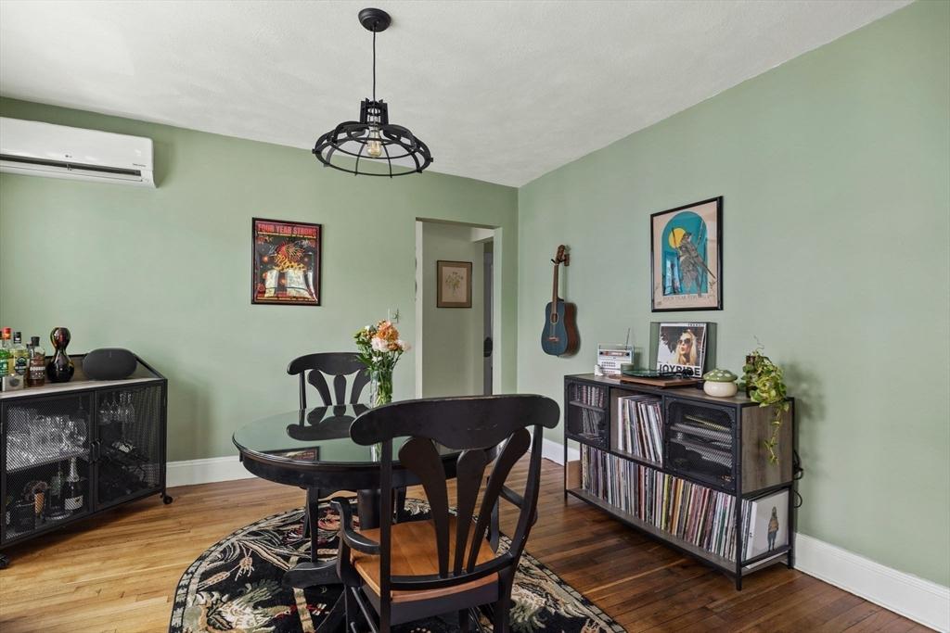

Boston, MA 02130 MLS
$670,000 2 Beds 1.0/0 Baths 1,055 Sq. Ft. ($635 / sqft)
CLOSED 4/7/25
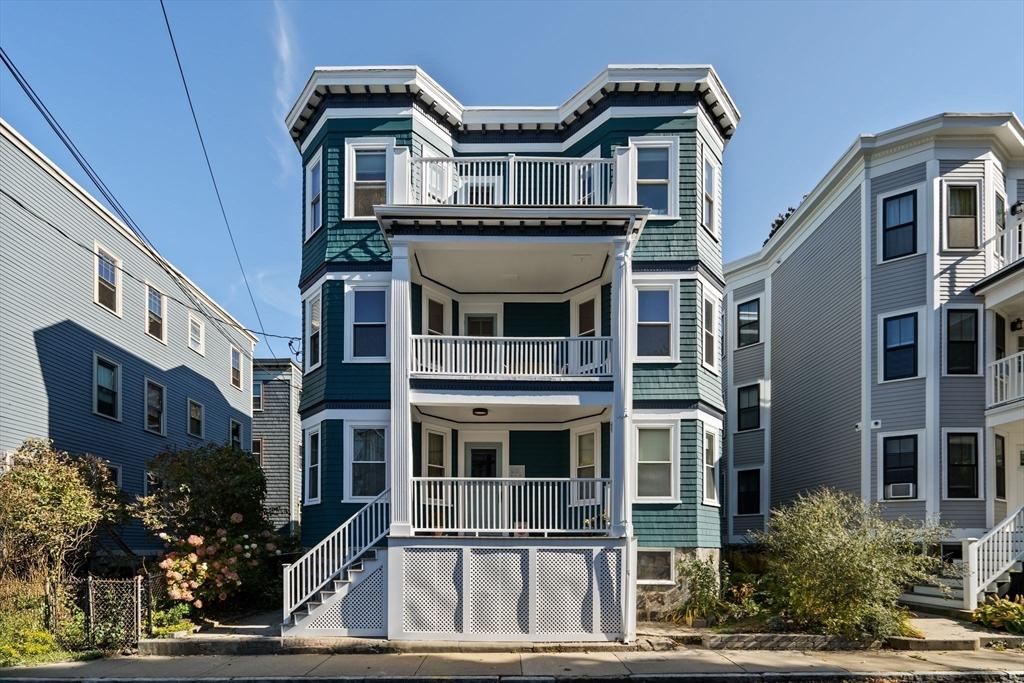
Details
Prop Type: Condominium
County: Suffolk
Area: Jamaica Plain
Full baths: 1.0
Features
Appliances: Range, Dishwasher, Disposal, Microwave, Refrigerator, Washer, Dryer
Association Fee Frequency: Monthly
Association Fee Includes: Water, Sewer, Insurance
Basement: Y
Stories Total: 1
Building Area Units: Square Feet
Common Walls: 2+ Common Walls

Lot Size (sqft):
List date: 2/25/25
Sold date: 4/7/25
Off-market date: 3/7/25
Year Built 1905 Days on market: 12
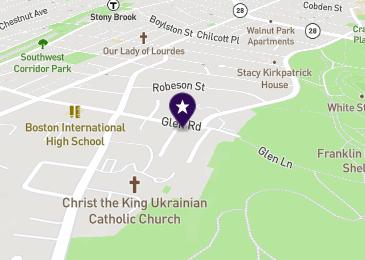
Updated: Apr 7, 2025 11:56 AM
List Price: $640,000
Orig list price: $640,000 Assoc Fee: $200 Taxes: $2,920
Community Features: Public Transportation, Park, Walk/ Jog Trails, Golf, Bike Path, TStation
Cooling: None
Current Financing: Conv Fixed
Disclosures: 2 pets per unit. Roof 2003 (2011 repair). Any offers reviewed Mon 3/3 @ noontime. 3/3 owner occupied, no assessments.
Electric: 100 Amp Service
Entry Level: 2
Exterior Features: Porch, Covered Patio/Deck, Fenced Yard, Garden Fencing: Fenced
Flooring: Hardwood, Flooring - Hardwood
Heating: Forced Air, Natural Gas
Interior Features: ClosetLinen, Closet, Entry Hall
Laundry Features: Pantry, Walk-in Storage, Second Floor, In Unit
Number Of Units Total: 3
Patio And Porch Features: Porch, Covered
Pets Allowed: Yes w/ Restrictions
Roof: Rubber Rooms Total: 5
Sewer: Public Sewer
Water Source: Public
Pristine 2 bed, 1 bath condo on closed-end street in Parkside JP is steps to Franklin Park trails and walkable to Green St T, making this a convenient spot for commuters, runners & nature lovers! Curb appeal abounds with a well-kept & freshly painted exterior (24), & the inside of the unit welcomes you into a large foyer and circular layout. Sun-soaked LR has bow windows and flows into the elegant dining room featuring leaded glass built-in & picture rail. Two sizable bedrooms are located on the opposite side of the condo, plus large, modern bath w/ double vanity. Spacious kitchen offers maple cabinetry, quartz & butcher block counters, beadboard, walk-in pantry w/ storage & laundry, + space to dine. Entertain al fresco on massive rear deck overlooking shared backyard & veggie gardens or sip coffee on your front porch. Interior painted 23, plus new ceiling fans, light fixtures & recessed lights 21. Attractive, move-in ready opportunity in fully owneroccupied building!
Courtesy of Arborview Realty Inc.
Information is deemed reliable but not guaranteed.


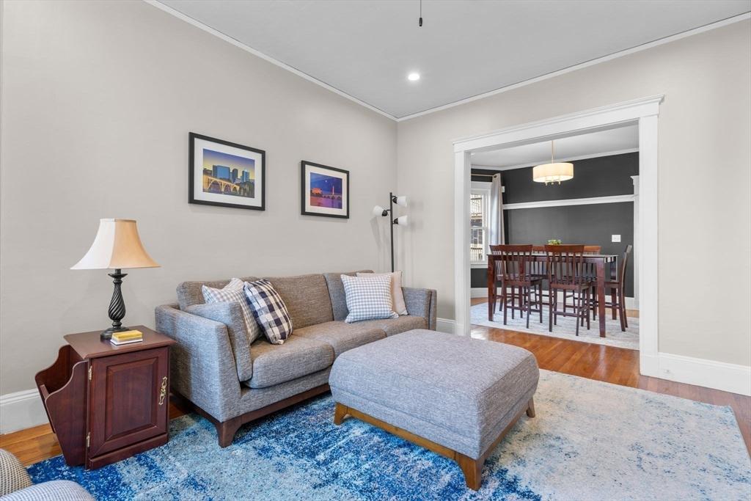

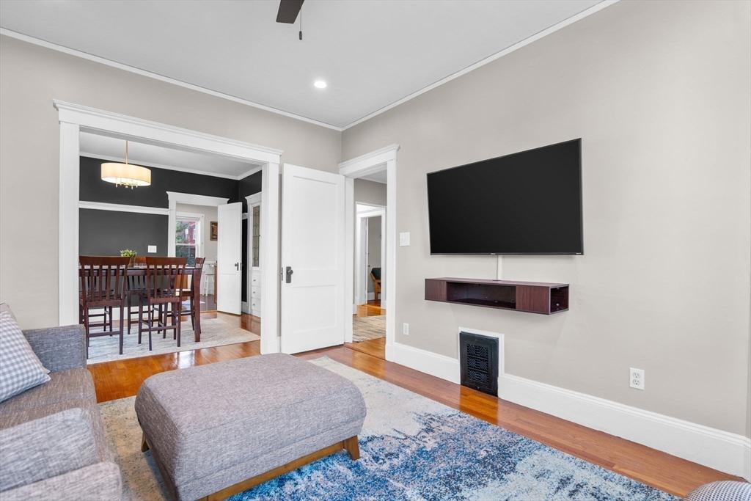
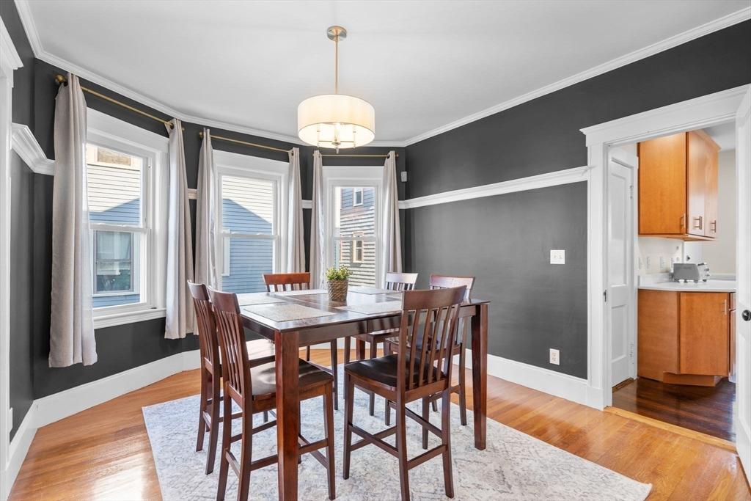
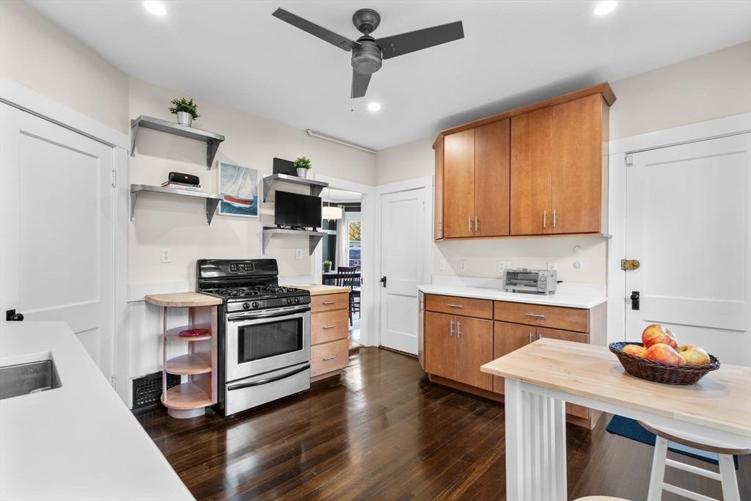
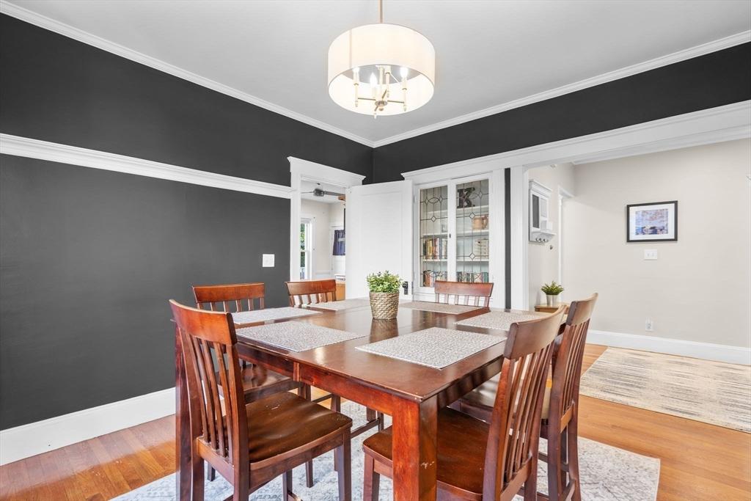
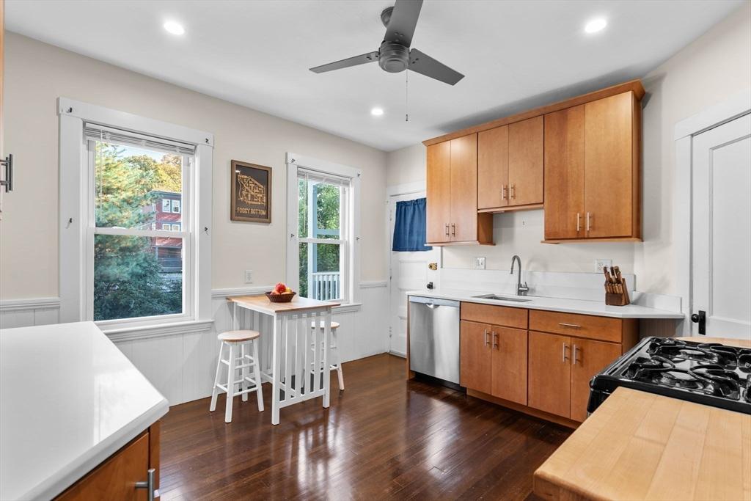
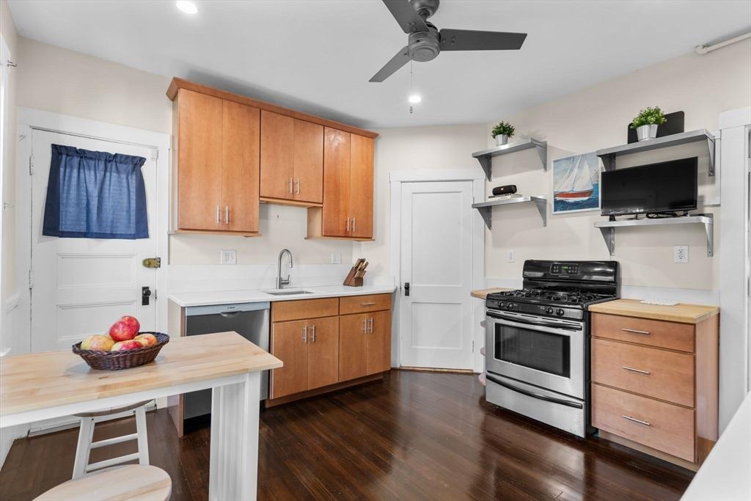

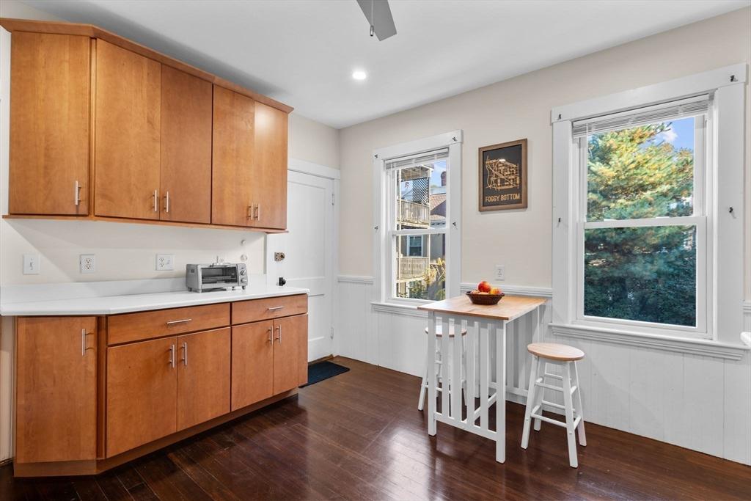
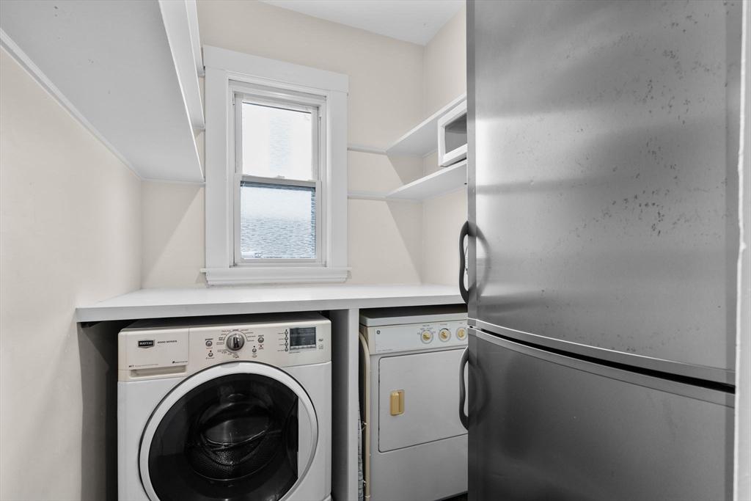
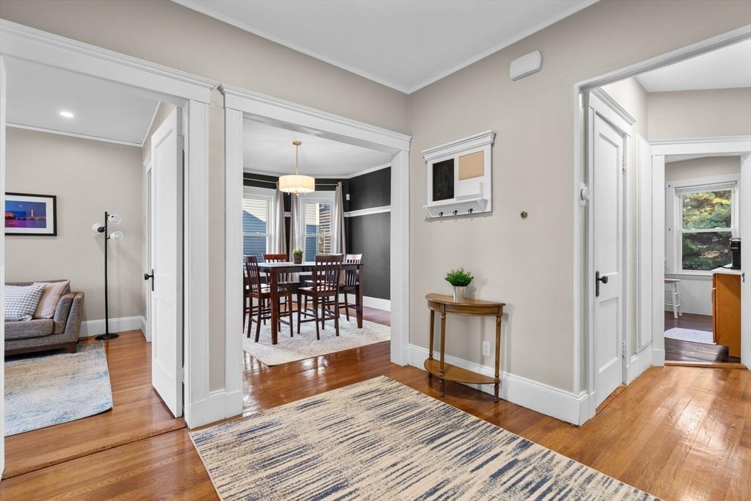
$675,000 2 Beds 1.0/0 Baths 1,097 Sq. Ft. ($615 / sqft)
CLOSED 4/16/25

Details
Prop Type: Condominium
County: Suffolk
Area: Jamaica Plain
Style: Shingle
Features
Appliances: Range, Dishwasher, Disposal, Microwave, Refrigerator, Freezer, Washer, Dryer
Association Fee Includes: Water, Sewer, Insurance Basement: Y
Stories Total: 1
Building Area Units: Square Feet
Common Walls: Corner
Full baths: 1.0
Acres: 0.03
Lot Size (sqft): 1,097
List date: 2/26/25
Community Features: Public Transportation, Shopping, Park, Walk/Jog Trails, Golf, Laundromat, Bike Path, Conservation Area, Highway Access, House of Worship, Marina, Private School, Public School, University
Cooling: Window Unit(s)
Current Financing: Conv. Fixed
Door Features: Insulated Doors, French Doors
Entry Level: 1

Year Built 1910 Days on market: 13

Sold date: 4/16/25
Off-market date: 3/11/25
Updated: Apr 16, 2025 7:44 PM
List Price: $635,000
Orig list price: $635,000 Assoc Fee: $236
Taxes: $6,035
Exterior Features: Porch, Deck, Deck - Wood, Covered Patio/Deck, Storage, Decorative Lighting, City View(s), Fenced Yard
Fencing: Fenced
Flooring: Wood, Hardwood
Heating: Baseboard
Laundry Features: In Unit
Number Of Units Total: 3
Parking Features: Off Street, Deeded, Driveway, Paved
Parking Total: 1.0
Patio And Porch Features: Porch, Deck, Deck - Wood, Covered
Pets Allowed: Yes
Roof: Rubber
Rooms Total: 6
Sewer: Public Sewer
Utilities: for Gas Oven View: City
Waterfront Features: Beach Front, Bay, Lake/Pond, Ocean
Water Source: Public
Window Features: Insulated Windows
Nestled in the heart of Jamaica Plain, this inviting 2-bed + den condo offers the perfect blend of comfort and charm. This home features beautifully updated interiors while still maintaining its original character including classic woodwork. The remodeled kitchen has granite countertops, stainless steel appliances, and ample storage. Your primary bedroom features a rare and spacious walk-in closet. A modern updated bathroom ensures comfort and convenience. Your generously sized living areas offer great natural light, with a cozy den or home office. Enjoy exceptional outdoor living with a pet-friendly fenced yard and both front and back decks. The property also comes with parking, adding extra convenience to city living. Recent property upgrades include: a remodeled bathroom, Miele in-unit laundry, and updated driveway spaces. This condo is perfectly positioned near Franklin Park, local shops, & the Green Street T station in one of Bostons most desirable neighborhoods.
Courtesy of Coldwell Banker Realty - Brookline Information is deemed reliable but not guaranteed.

Hayley Liebmann
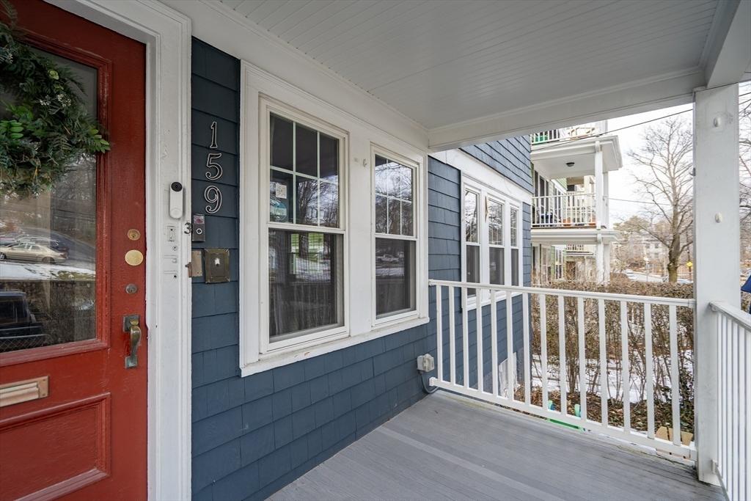
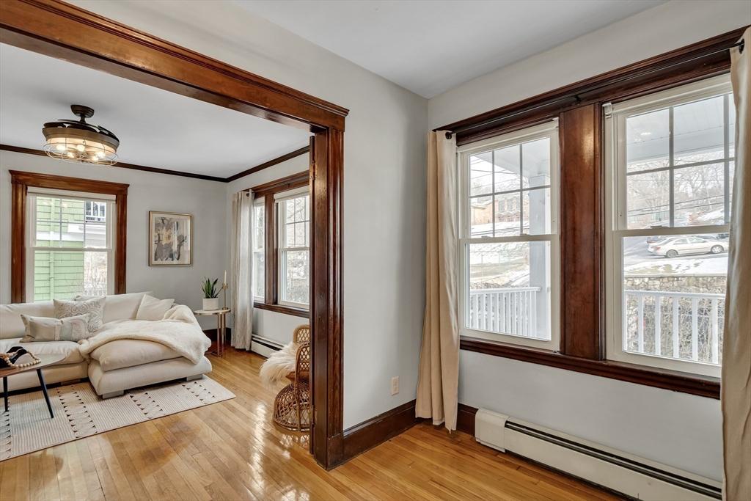
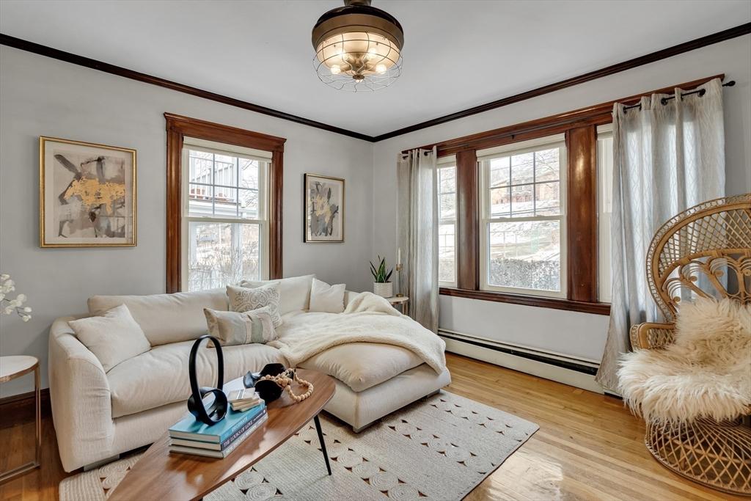
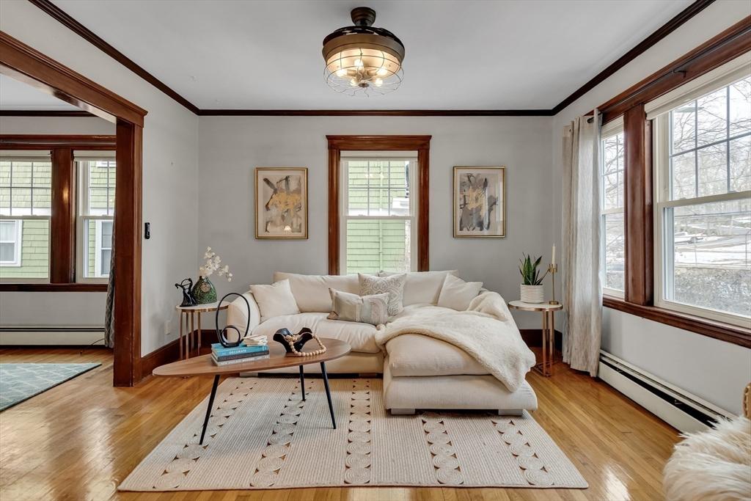
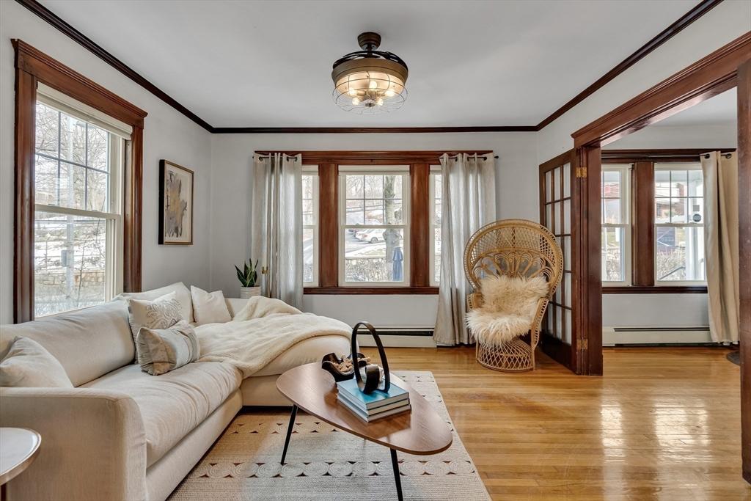

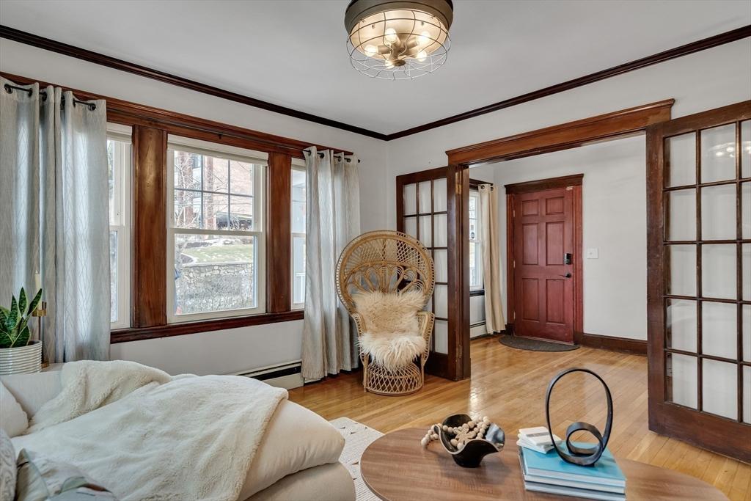
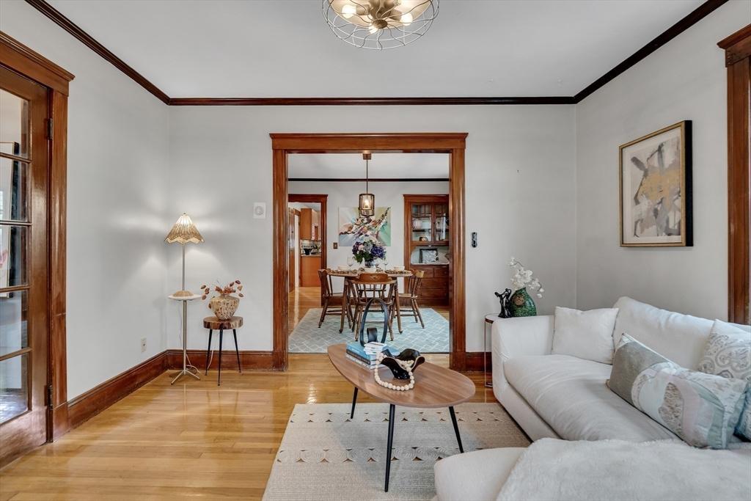


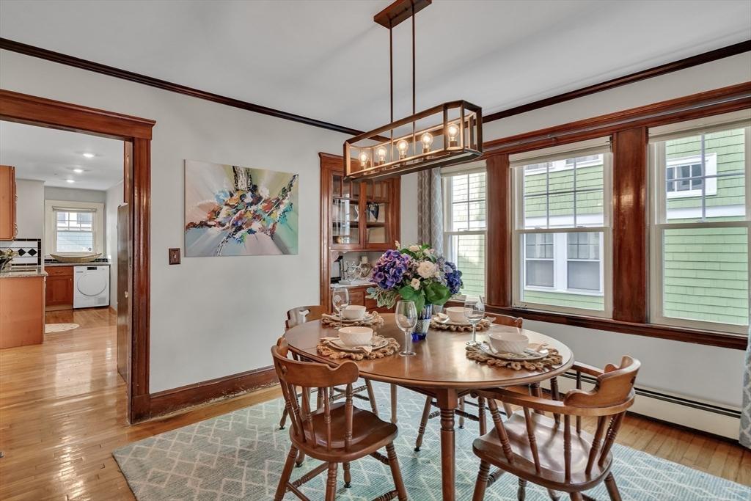
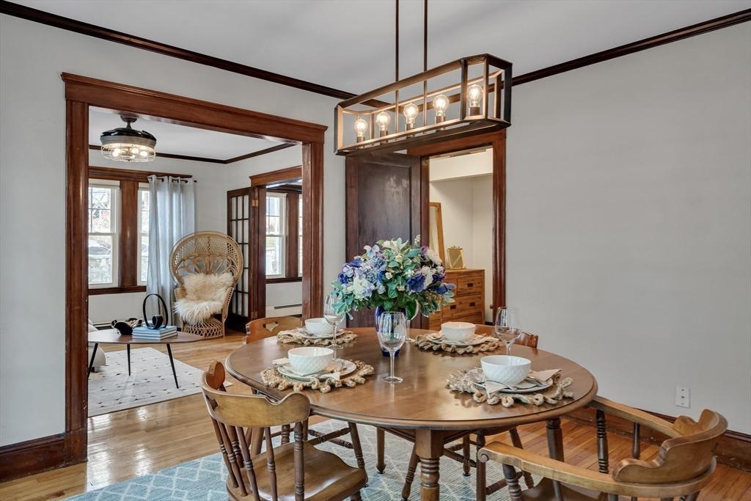
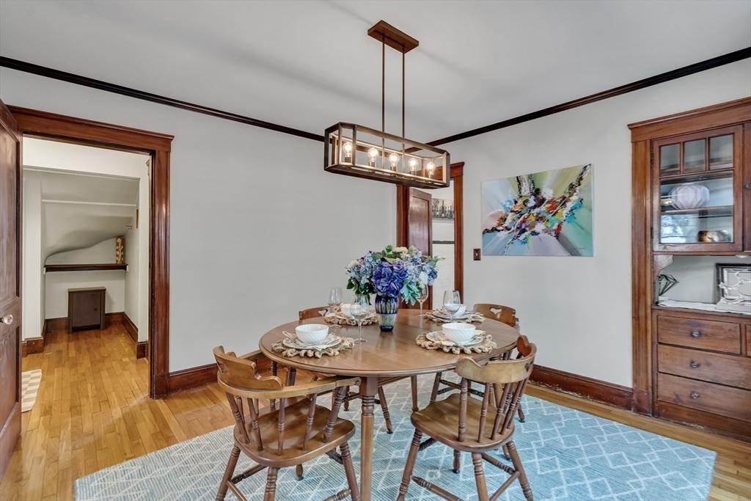



Analysis of the comparable properties suggests a list price range of:
$649,000 - $679,000 $576 / sqft - $603 / sqft
S 4 Sold
$663,375 $604 / sqft
17 Days on Market P 5 Pending
$646,600 $596 / sqft 13 Days on Market A 2 Active
$625,000 $585 / sqft 12 Days on Market
Disclaimer
The CMA is a side-by-side comparison of homes for sale and homes that have recently sold in the same neighborhood and price range. This information is further sorted by data fields such as single-family or condo, number of bedrooms, number of baths, postal codes, and many other factors. Its purpose is to show fair market value, based on what other buyers and sellers have determined through past sales, pending sales and homes recently put on the market.
Note from Hayley: *Deduct Mortgage Balance from the Net Proceeds to calculate Total Net Proceeds.

Hayley Liebmann
Sold homes were on the market for an average of 17 days before they accepted an offer. These homes sold for an average of 104.33% of list price.
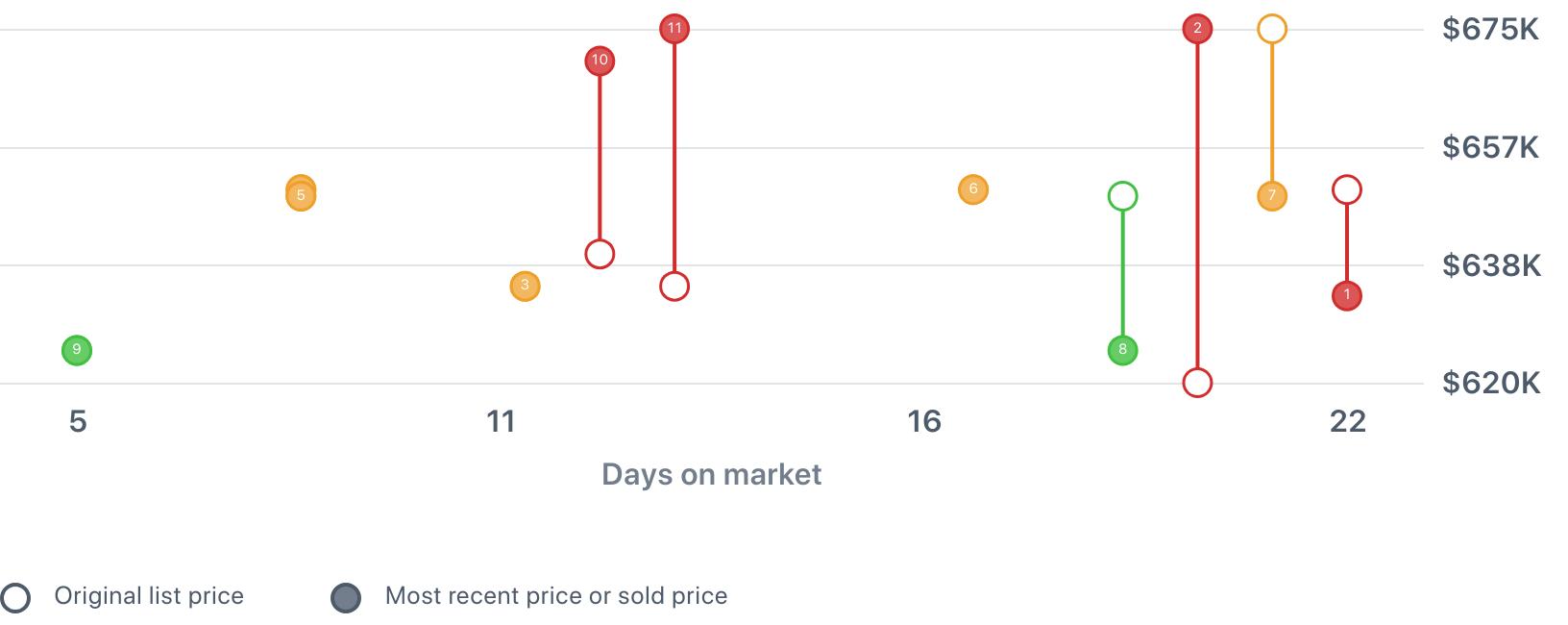

Comparable homes sold for an average of $604 / sq. ft. Many factors such as location, use of space, condition, quality, and amenities determine the market value per square foot, so reviewing each comp carefully is important.
