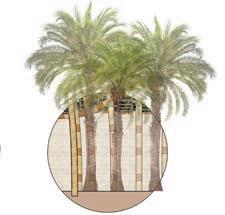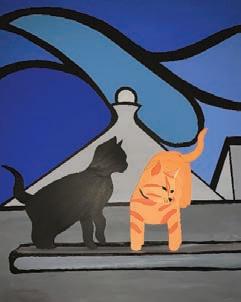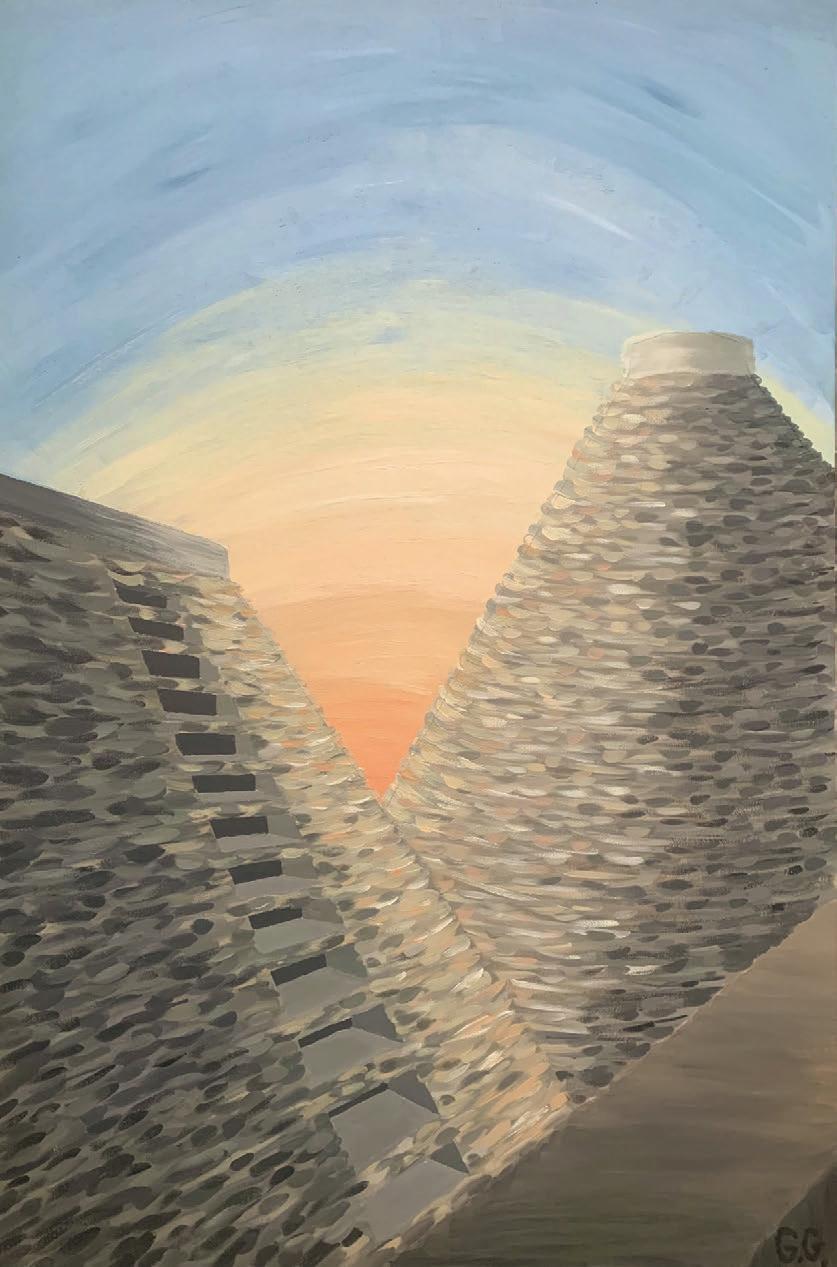Gianluca Gianfiglio
Millennium Mills Residential Retrofit, London, U.K.
Academic Project - Oxford Brookes University
Individual 2nd Year Master 2nd Semester 30/01/2023 - 07/05/2023
Tutors:
Charlotte Khatso - ckhatso@brookes.ac.uk
Satvinder Sohal - ssohal@brookes.ac.uk
Fran Balaam - fran@balaammurphy.com

Following the Closure of the many Industrial Sites in the Royal Docks in the 1980s. The Local Character and Industrial Heritage has become fragmented, also due to various damaging events such as the BLITS of WWII.
In more recent years its futher being broken apart as new large residential developments are invading the area with insensitive materials like Concrete Brick Slips and large Density Blocks of Flats that erase local character.
Millennium Mills is currently one of the only remaining buildings, although derilic, that has an monumental and iconinc presence around the Royal Docks that node to its significant past.
This Project Aims to retain the architectural heritage of Millennium Mills and retrofitting it, whilst promoting self build commuities and sustainable multi-generational residential units.
Locating the Site
Program & Users





































Existing Structure Analysis









Unsuitable Floor Plan for New Use
- Full Floor Plan Inaccessible - Too Many Voids
Suitable Floor Plan for New Use
- Full Floor Plan Accessible - Practical voids














Existing Spatial Qualities




Existing Concrete Column
Glazed Sliding Windows
Existing Brick Infill

Cross Laminated Timber Wall Panel
Existing Concrete Beam
Glazed Sliding Doors
Existing Concrete Floor Slab
Existing Concrete Beam
Existing Brick Wall

Reclaimed Brick Perforated Elevator Shaft
Existing Concrete Column
Glazed Sliding Windows
Brick Infill

Exploded Axonometric - Residential Module -Structure & Materiality

Exploded Axonometric - Residential Module - Proposed Structure Connection to Existing Structure

Exploded Axonometric - Floor Structure
- Cross Laminated Timber Assembly

Exploded Axonometric - Floor Structure - Cross Laminated Timber Joinery

Construction Detail - Floor Structure - Existing to Intervention





















































Salone Nardelli, Martina Franca, IT
Work Experience
Architectural Designer
June 2023 - January 2024
January 2025 - Now





Exterior Qualities

Protected Baroque Façade, Local Stone Pilasters
Interior Qualities

Protected Baroque Fresco

Local Stone Pediments, Lime-plastered surfaces

Vaulted Ceiling, High Ceiling

Not Protected Terrace, Lime-plaster walls

Dated Bathroom

Not Protected Terrace, Lime-plaster walls

Dated Kitchen & Dining, Original Doors, Vaulted Ceiling
Existing Plans
First Floor
Second Floor
Proposed Plans
First Floor
New Use: Living Room New Kitchen, Dining and Bathroom New Use: Flexible Commerical Space
Second Floor
Terrace
New Use: Bedroom, Laundry, Bathroom






Proposed Bedroom Section - LED Strip Detail




Proposed Volumetric Renders & Tiling












New Interiors

Restored Original Doors, New Local Stone Floor, Conserved Vaulted Ceiling

Protected Baroque Fresco, Original Floor, Fresh Painted Walls

New Modern Kitchen & Appliances, New Local Stone Floor

Vaulted Ceiling, High Ceiling, Restored Original Windows & Doors

New Modern Bathroom , New Local Stone Floor

New Bedroom, Reused Bedframe, New Laminated floor, Explosed Barrel Vaulted ceiling

Modern Bathroom






London Software Training, London, U.K.
Revit Course
Introduction - Intermediate - Advanced February 2025

















B+O Architects, Amsterdam, NL
Work Experience
Architectural Assistant
June - September



Supplier Sample Overviews




B _A Architects, Amsterdam, NL
Work Experience
Architectural Intern
Feb - May 2024

- Concept D Model









ArchiCAD - Existing D Site Model Wenslauerstraat - Jan Hanzenstraat


- Existing D Site Model Keizer


ArchiCAD - Facade Testing within context Wenslauerstraat - Jan Hanzenstraat


Al Sadu Weaving Artist Retreat, Ras Al Khaimah, U.A.E.
Academic Project - Oxford Brookes University
Individual
1st Year Master 2nd Semester 23/02/2022 - 4/05/2022
Tutors:
Sarah Robinson -sarah.robinson@princes-foundation.org
Caroline Richardt Beck - c.beck@brookes.ac.uk
Natalie Webster - natalie@studiowebsterdale.com


The Project bases itself on Heritage Tourism. The building’s program is focused on safeguarding the intangible heritage of Al-Sadu Weaving and Economic diversification of the region whilst preserving the local architectural heritage and attracting different types of users for economic and cultural exchange.
These include, International/Local Artists,International Tourist, Local Residents and Local Al-sadu Weaving bearers. Creating Spaces for the intangible heritage to be brought back to life through master and apprentice relations,in the yarn making process and weaving process of the fabric and Al-Sadu weaving workshops.
Where Artists have the opportunity to master a new medium to produce and express their art, whilst retreating in local architectural heritage.
Materials & Properties
































































L’Anello Rosso di Montemassi, Tuscany, Italy.
Workshop Project -ReUse Italy
Group Work
Summer Workshop 2022
22/07/2022 - 31/07/2022
Guest Tutors:
Meritxell Inaraja
Fala Atelier
Carles Enrich



Montemassi Castle, a historic structure perched on a cliff in Montenassi, Italy, dating back a millennium, faces challenges due to limited access for selected viewing points. To revitalize the castle for tourists and the local community while preserving its essence, a proposal called ‘L’Anello Rosso’ has been put forth. This plan aims to enhance accessibility and protect the castle’s integrity.
Key elements of the proposal include:
Historical Preservation: The castle’s ancient ruins will be preserved rather than reconstructed, respecting its historical significance.
Accessibility Enhancement: The introduction of an ‘anello’ or platform around the castle will offer visitors dynamic panoramic views.
Accessibility will be improved via a new lift tower, providing easier access from the village.
Community Utilization: Interior interventions will create level flooring, making castle spaces usable for outdoor events like exhibitions, lectures, performances, and weddings. Specific areas, such as the south tower, will be repurposed for permanent and indoor exhibitions.
Cultural Spaces: The north palace will serve as an auditorium, while the octagonal tower will be transformed into a performance stage. The hidden room beneath the Renaissance cistern will become a book and gift store with its own entrance.
Contemporary Design: The proposal will blend contemporary metallic materials with the castle’s existing materiality, ensuring that the interventions are distinct yet respectful of the historical context.


























Other Physical Projects
Structural Model

Structural Model








Paintings






