CV & Portfolio
2023
Contact Information : Full Name : Gianluca Gianfiglio Email : GianlucaGianfiglio@gmail.com

Location : London, UK | Leiden, NL UK : +44 7907 741280 NL : +31 6 51 14 57 77
UK EU Settlement Status : Settled UK Right to work : Yes
Language Proficiency
Design Tools



Microsoft Office Adobe Suite Rhinoceros 3D AutoCad Enscape Maya
English Professional Italian Native Speaker
Dutch B (IBDP)
French B (MYP)
Profile
Recent Master's graduate in Architecture (Part 2), specialized in Residential Retrofit and Architectural Regeneration, with a strong nterest in Heritage Buildings and a passion for preserving historical elements whilst reintegrating them into contemporary use. Positive character with an international perspective, global mindset, strong communication skills and driven to expand professional network.
Education
2020 - 2023 - Graduated - MArchD Applied Design in Architecture (ARB and RIBA part 2)
Oxford Brookes University, Oxford, United Kingdom
Classification: Merit
Year 1: International, Architectural, Regeneration & Development (I.A.R.D.) Al Sadu Weaving Heritage Artist Retreat Year 2: Design Studio 9 Millennium Mills Residential Retrofit
2017 - 2020 - Graduated - BA (Hons) Architecture
Oxford Brookes University, Oxford, United Kingdom
Classification: Lower Second Class Honours
Dissertation: “Waterfront Redevelopment, Looking at Amsterdam and Rotterdam using Bruttomeso’s Classification of redevelopment”
2015 - 2017 - Graduated - International Baccalaureate Diploma Programme (IBDP)
International School Rijnlands Lyceum Oegstgeest, Oegstgeest, The Netherlands
Overall Mark: 31 Points
Extended Essay: “How does Lars Spuybroek create an impact on the visitor using CAD Design and light, focusing on the Son-O-House and the Water pavilion?”
Workshops
2022 - Reuse Italy, Reuse The Ruin, Summer Architecture Workshop
- Heritage Lecture Series Presented By : Fala Atelier, Carles Enrich, Edoardo Milesi, etc.
- Team Work of 5
- Montemassi Castle, Heritage Site Surveying & Analysis
- Conceptual Design, Design Development and Proposal
Extracurricular Experiences
2022 - 2023 - Oxford Brookes University LGBTQ+ Society - President
- Managing a Team of 7 full-time students
- Leading Intersectional Diverse Social Events
- Advocating for and Supporting LGBTQ+ Students
2019 - 2022 - Oxford Brookes University LGBTQ+ Society - Social Secretary
- Organising Intersectional Diverse Social Events
- Graphic Designs for Advertising Posters
- Collaborating with Local Businesses for Social Events
CV
Millennium Mills Residential Retrofit, London, U.K.
Academic Project - Oxford Brookes University
Individual
2nd Year Master 2nd Semester
30/01/2023 - 07/05/2023
Following the Closure of the many Industrial Sites in the Royal Docks in the 1980s. The Local Character and Industrial Heritage has become fragmented, also due to various damaging events such as the BLITS of WWII.
In more recent years its futher being broken apart as new large residential developments are invading the area with insensitive materials like Concrete Brick Slips and large Density Blocks of Flats that erase local character.
Millennium Mills is currently one of the only remaining buildings, although derilic, that has an monumental and iconinc presence around the Royal Docks that node to its significant past.
This Project Aims to retain the architectural heritage of Millennium Mills and retrofitting it, whilst promoting self build commuities and sustainable multi-generational residential units.
Tutors:
Charlotte Khatso - ckhatso@brookes.ac.uk
Satvinder Sohal - ssohal@brookes.ac.uk
Fran Balaam - fran@balaammurphy.com

Portfolio
Pace of Moving Vechicles and Transportation
Green Spaces
Land & Water
World United Kingdom London Newham
Locating the Site
Program & Users

















Millennium Mills Private Space Public Space Wildflower Garden Residential Homes Circulation Roof Top Terrace Communial Space Co-Office Meeting Room Dining Space Private Terrace Kitchen Space Bed Rooms Living Space Stairs Lifts Walkways Bath Room Storage Co-Desks Reception Seating Areas Letter Boxes Conference Room Co-Kitchen Skilled Trade Residents Professionals Public Visitors
Existing Structure Analysis
Concrete Sill
Brick Infill Wall


Concrete Beam
Concrete Lintel
Unsuitable Floor Plan for New Use
- Full Floor Plan Inaccessible - Too Many Voids

Reinforced Concrete Frame Structure
Load Path Diagram
Point Load
Internal Forces
Reaction Force
Suitable Floor Plan for New Use
- Full Floor Plan Accessible - Practical voids
Concrete Column
Reinforced Concrete Frame Structure





Tertiary Beam
Secondary Beam
Tertiary Beam
Secondary Beam
Primary Beam
Secondary Column
Primary Column
Pile Cap Foundations
Concrete Beam
Concrete Column
Concrete Beam
Concrete Floor Slab
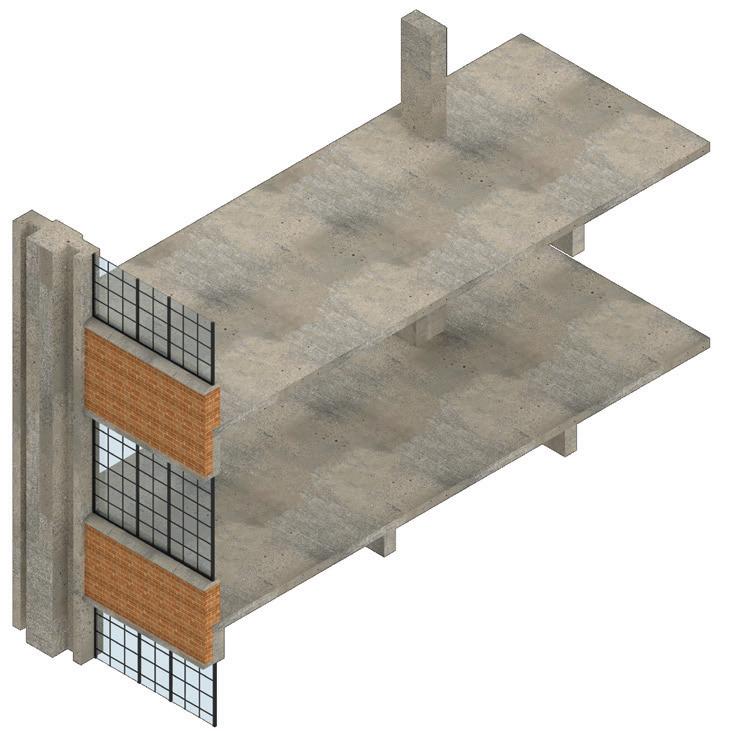

Concrete Column
Concrete Beam
Single Glazed Window
Steel Grilles
Primary Beam
Primary Column
Secondary Beam
Primary Column
Secondary Beam
Tertiary Beam
Secondary Column
Existing Spatial Qualities



 Sense of place | Local Character | Industrial Heritage
Exposed Reinforced Concrete Grid | Aesthetic Void
Art Deco Facade | Sense of place | Local Character | Industrial Heritage
Bright South Facing | High Ceiling | Open Plan
Sense of place | Local Character | Industrial Heritage
Exposed Reinforced Concrete Grid | Aesthetic Void
Art Deco Facade | Sense of place | Local Character | Industrial Heritage
Bright South Facing | High Ceiling | Open Plan
Design Process
4th - 8th Floor
the flexibility this space provides as all existing floorplates have been demolished and only the primary collumns being present, providing a further flexibility for the design of the residential homes in the exposed grid.
The Residential Homes are also allocated on the southern side of the building this is to make use of the access to direct sunlight this side provides and thepossibility to allocated private south facing winter gardens for the residents.
1st - 3rd Floor
the flexible spaces these floor provide, are not suitable for residential use because of the presence of secondary collumns, however they are effective for office use. Especcialy on the 3rd floor where there are two elevated platforms which can be allocated as the meeting room and the conference room
ROOFTOPTERRACE
RESIDENTIAL HOMES
CO - OFFICE SPACE
COMMUNIAL SPACE
WILDFLOWER GARDEN
Roof Top 4th - 8th Floor
Providing the best 360 views from the Millennium Mills co-existing with the residential homes. The angle at which the two areas divided is the same as the angle of the summer solstice sun to the horizon at noon at this location (61 degrees). This way during the summer the wildflower gardens have direct sunlight and the residential homes will cast less shadows on this area.
Ground Floor
North
Will become a public square that is easily accessible and welcoming to walk through to reach the dock side.
Roof Top Terrace
Residential Homes
Emergency Stairs
Lifts
Lifts
Emergency Stairs
Wildflower Garden
Co - Office Space
Communial Space
North North
North






























































































5. Double Glazed Sliding Windows 6. Double Glazed Sliding Doors 7. Existing Concrete Beam 9. Existing Concrete Column 8. Existing Concrete Floor Slab
Laminated Timber Floor Beam
Laminated Timber Support Column 3. Steel Plate : CLT Hold Down Connector 4. Steel Plate : Balustrade Connector 10. Existing Brick Infill 1 2 3 4 5 6 7 7 10 9 8
1.Cross
2.Cross
Proposal
Existing Concrete Column
Double Glazed Sliding Windows
Existing Brick Infill
Existing Concrete Beam
Existing Brick Wall







Wildflowers











Timber Planters





Cross Laminated Timber Floor Panel
Cross Laminated Timber Wall Panel







































































Existing Concrete Beam















Cross Laminated Timber Beam







































Double Glazed Sliding Doors
Timber Decking






Existing Concrete Floor Slab





Reclaimed Brick Perforated Elevator Shaft
Existing Concrete Column




Double Glazed Sliding Windows

Concrete Stairs






Existing Brick Infill












Exploded Axonometric - Residential Module -Structure & Materiality
Materials:
1.Cross Laminated Timber Floor Beam

2.Cross Laminated Timber Wall Column
3. Steel Plate : CLT Hold Down Connector
4. Plywood
5. Timber Wall Battens
7. Floor Insulation
8. Double Glazed Sliding Windows
9. Double Glazed Sliding Doors
10. Existing Concrete Beam
Exploded Axonometric - Residential Module - Proposed Structure Connection to Existing Structure

11. Existing Concrete Column
12. Existing Concrete Floor Slab
6
13. Existing Brick Infill 6. Wall Insulation
7 1 2 3 8 9 10 11 12 13
5 4
Exploded Axonometric - Floor Structure
- Cross Laminated Timber Assembly

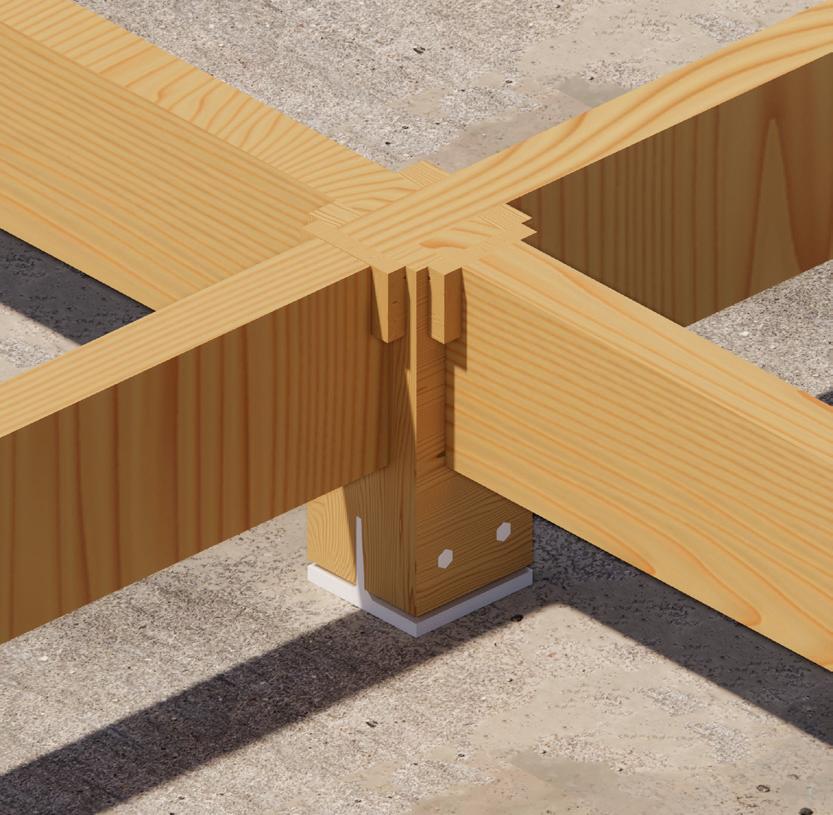
Exploded Axonometric - Floor Structure
- Cross Laminated Timber Joinery




Al Sadu Weaving Artist Retreat, Ras Al Khaimah, U.A.E.
Academic Project - Oxford Brookes University
Individual
1st Year Master 2nd Semester
23/02/2022 - 4/05/2022
The Project bases itself on Heritage Tourism
The building’s program is focused on safeguarding the intangible heritage of Al-Sadu Weaving and Economic diversification of the region whilst preserving the local architectural heritage and attracting different types of users for economic and cultural exchange.
These include, International/Local Artists, International Tourist, Local Residents and Local Al-sadu Weaving bearers. Creating Spaces for the intangible heritage to be brought back to life through master and apprentice relations,in the yarn making process and weaving process of the fabric and Al-Sadu weaving workshops.
Where Artists have the opportunity to master a new medium to produce and express their art, whilst retreating in local architectural heritage.
Tutors:
Sarah Robinson -sarah.robinson@princes-foundation.org
Caroline Richardt Beck - c.beck@brookes.ac.uk
Natalie Webster - natalie@studiowebsterdale.com

Portfolio
Locating the Site
Materials & Properties
Protected Structure Sign
Coral Blocks
Mangrove Lintels
Sand-Lime Blocks
Lime Plaster Cement Plaster

-Traditional name “Tabuk”
- Traditional name “Nurah”
- Modern Material
- Sign that protects the structure
- Traditional name “Fesht”
- light and easy to shape
- perforrated
- good for insultation
- protected material - banned for current use
- Traditional name “Chandals”
- Strong and Durable
- Mix of Unsieved sand, small stones, shells, lime and sweet water

- Blocks were pressed
- Cheaper than coral blocks
- High salt content
- Vulnerable to rain and damp
Protected Structure Sign
Cement Plaster
Mangrove Wood Lintels
Lime Plaster





Coral Blocks
- Lime was mined in Ras Al Khaimah mountains
- Mix of one part crushed powdered lime, three parts Gypsum

- Naturally water resistant.
- Reducing Thermal Conductivity

- Mix of Sand, Cement and Water
- Cracks to heat
Crumbled Coral
Crumbled Sand-Lime
Sand-Lime Blocks

Equator Tropic of Cancer Tropic of Capricorn Desert Climate JanFeb MarApr MayJ JulAug Sep Oct Nov Dec 10°C 15°C 20°C 25°C 30°C 35°C 40°C 45°C 50°C 10°C 15°C 20°C 25°C 30°C 35°C 40°C 45°C 50°C Yearly Temperature JanFeb MarApr MayJun JulAug Sep OctNov Dec % 20% 30% 40% 50% 60% 70% 80% 90% % % % 30% 40% 50% 60% 70% 80% 90% 100% Yearly Precipitation World Country | United Arab Emirates World U.A.E. Ras Al Khaimah


Program & Users Coral Blocks Sand-Lime Blocks Sand-Lime Blocks Lime Plaster Cement Plaster Trad e M a ster Ret r e at Program Users Create Accomodation Room 1 Room 2 Room 6 Room 3 Room 5 Room 4 Common Areas Lounge Space Dinning Space Kitchen Space Studio Space Yarn making Space Weaving Space Reception & Utilities Public Access Exhibition Space Exhibited Shop Courtyard Artists Al Sadu Bearers Local Residents Tourists
Design Process

















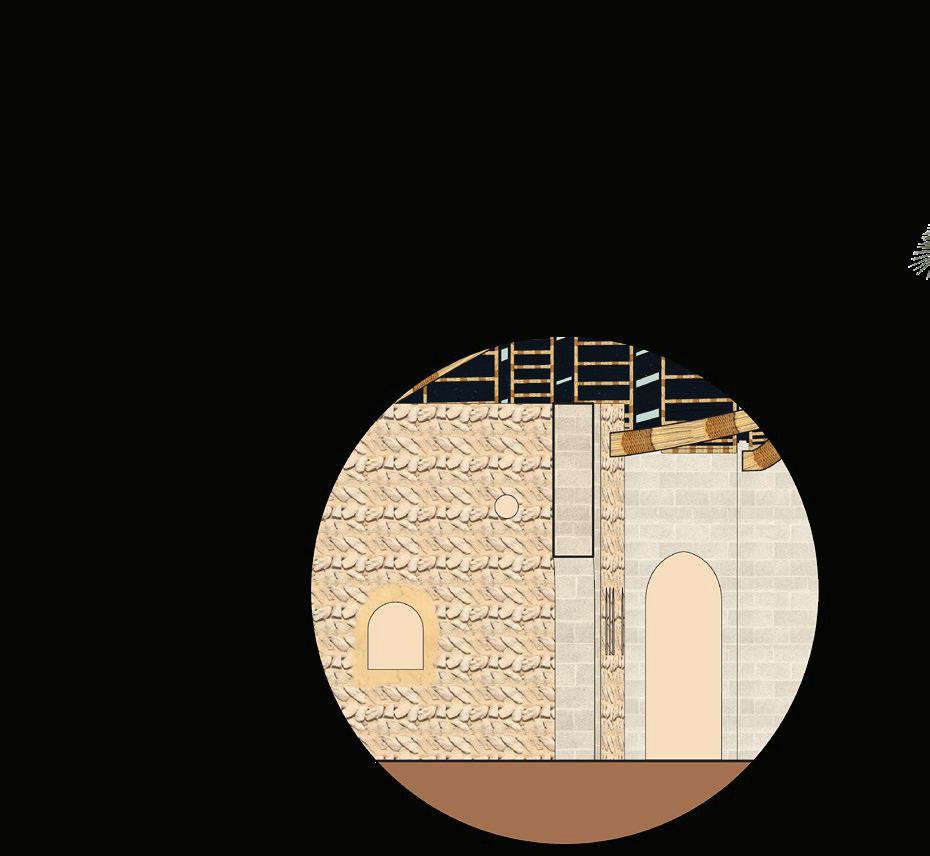
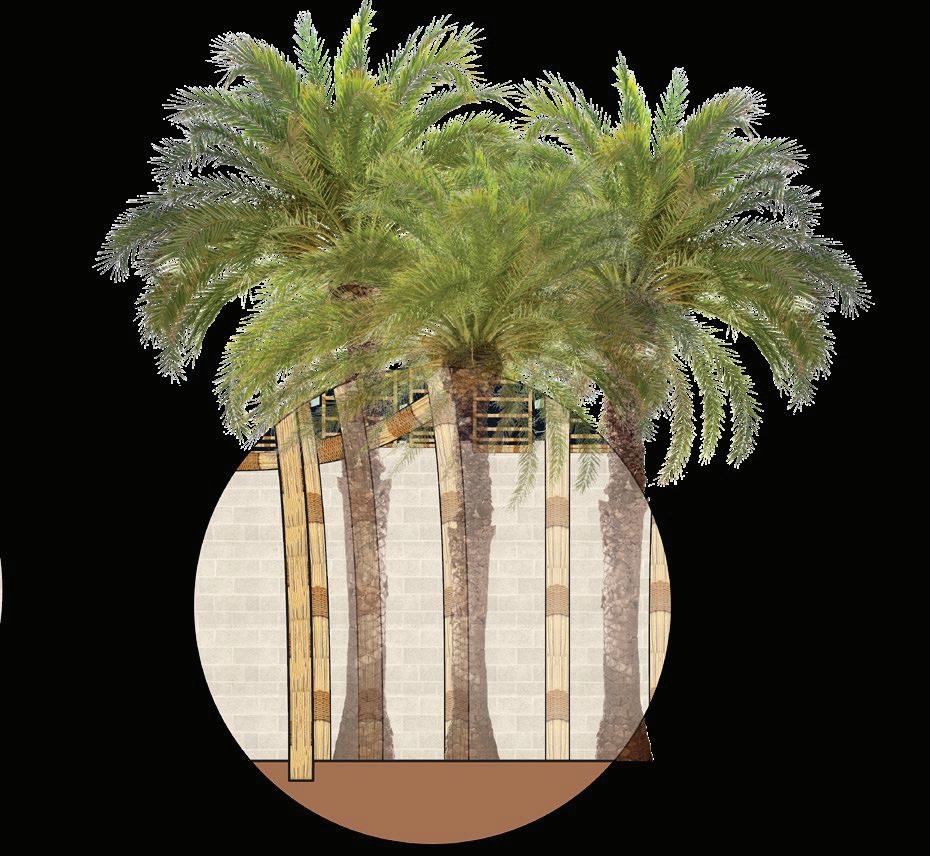
Weaving Entrance to Weaving Courtyard Traditional Precedent Contemporary Precedent
Existing Retained Courtyard Houses Geometric Addition Courtyard Cluster to create a central courtyard Central Courtyard Site Area of the courtyard to be shaded
Roof Structure is pushed down to meet neighbouring buildings
To form Central Courtyard Cutting through the anchored structure to allow visibility and unifying the shaded space
HouseA HouseC House B ? !
Proposal Central Courtyard
Offsetting
Radiating pattern using central courtyard as origin


Pattern are beams to support Shading Device
















Test Pattern
Shading Device abstract pattern of Stars & Astrological references





Courtyard Entrance to Yarn Making Courtyard Existing/ New Intervention
Layer
Al Sadu Woven Traditional Bedouin Tent
Extract Pattern
Pattern
from building outline Shading Device To form Central Courtyards




L’Anello Rosso di Montemassi, Tuscany, Italy.
Workshop Project -ReUse Italy Group Work
Summer Workshop 2022
22/07/2022 - 31/07/2022
Montemassi Castle, a historic structure perched on a cliff in Montenassi, Italy, dating back a millennium, faces challenges due to limited access for selected viewing points. To revitalize the castle for tourists and the local community while preserving its essence, a proposal called ‘L’Anello Rosso’ has been put forth. This plan aims to enhance accessibility and protect the castle’s integrity. Key elements of the proposal include:
Historical Preservation: The castle’s ancient ruins will be preserved rather than reconstructed, respecting its historical significance.
Accessibility Enhancement: The introduction of an ‘anello’ or platform around the castle will offer visitors dynamic panoramic views. Accessibility will be improved via a new lift tower, providing easier access from the village.
Community Utilization: Interior interventions will create level flooring, making castle spaces usable for outdoor events like exhibitions, lectures, performances, and weddings. Specific areas, such as the south tower, will be repurposed for permanent and indoor exhibitions.
Cultural Spaces: The north palace will serve as an auditorium, while the octagonal tower will be transformed into a performance stage. The hidden room beneath the Renaissance cistern will become a book and gift store with its own entrance.
Contemporary Design: The proposal will blend contemporary metallic materials with the castle’s existing materiality, ensuring that the interventions are distinct yet respectful of the historical context.
Guest Tutors:
Meritxell Inaraja
Fala Atelier
Carles Enrich

Portfolio









Strategy Massing Function World Italy Tuscany Locating the Site
Montemassi - 14th century Fresco

8. Toilets 9. Seating Area 10. Landscape Viewing Point 11. Museum 12. Castle Viewing Point 6. Bookshop 7. Cafe 1.Parking Legend: 2.Main Entrance 3. Octagonal Platform 4. Temporary Exhibition Platform 5. Auditorium
4.
1. Parking 2. Main Entrance 3. Octagonal Platform 4. Temporary Exhibition Platform 5. Auditorium 6. Bookshop 7. Cafe 8. Toilets 9. Seating Area 10. Landscape Viewing Point 11. Museum 12. Castle Viewing Point
3.
Proposal
1.
8. 10. 9. 11. 12. 6. 7. 0m Scale 1:200 Legend 5m 10m 20m 30m 40m N
2. 5.




Sail Honeymoon Resort, The Needles, Isle of Wight, U.K.
Academic Project - Oxford Brookes University
Individual
3rd Year Bachelor 2nd Semester
21/01/2020 - 10/05/2020
This resort is destined for the British Sailing Team, which will be present all year round training for the next international competitions and championships. Athletes part of the team are never assured a spot in a championship/Regatta. They have to “Make the Team”, thus the resort provides spaces for other form of competition between the Athletes themselves. It is also accesible for Yaght club members around Isle of Wight to sail to and access via water for short term stays during their sailing trips.
Once a year an annual regata is held which from the needles has an iconic view which is enhanced and even more accesible with the addition of viewing platform at close proximity.
The design was inspired by the water flow on the beach present at the needles, generated by the tides and wind present on site.
Tutors:
Delfina Bocca - delfina.bocca@mother-studio.com
Amelia Vila Plana - ameliavilaplana@gmail.com

Portfolio

Site Isle of wight Brightstone Ventnor Shanklin Sandown Bembridge Ryde Cowes East Cowes Newport Yarmouth Totland Alum Bay Lymington Southampton Portsmouth English Channel The Solent Ferries&Trains BusLines MajorRoads MajorCities&Towns World U.K. Isle of Wight The Needles Locating the Site Accessibility




















Program & Users PRESENCE Team Members 49 ER 49 ER FX RS:X Finn Laser Laser Radial NACRA 17 Formula Kite BST Atheletes: 77 Staff : 31 470
Design Process


Natural Element Extract Pattern Analysed Pattern Apply Pattern To Site
Proposal





Land Oriented toward Views Protected by high tides 1 2 3 6 5 8 4 9 9 9 7 3 3
Accesible by Water Accesible by
1. Chairlift
2. Harbour
3. Accommodation
4. Conference Hall, Storage
5. Restaurant
6. Training Centre
7. Wavebreaker Promenade
8. Central Promenade
9. Viewing Platforms




Natural Form Canopy, Concept
Using the Poconos Honeymoon resorts postcards as starting point for the design process. I had to pick an object that appeared in the poconos postcards.
The Umbrella or Parasol was the object chosen. Within the Poconos Honeymoon resorts the Parasol was either function for sun protection or for ornamentation and domestication of an internal space, to make believe that it was outside.
Eg Indoor pool with Parasol Inside.
Many of the parasols were also decorated with an internal fabric with floral patterns, a fabricated nature. For this Design Brief I was inspired to rather Transform the original object (the Umbrella / Parasol) into fabricated nature. A canopy that takes a natural form, such as petals or leaves.
Academic Project - Oxford Brookes University
Individual
3rd Year Bachelor 1st Semester
19/09/2019 - 21/10/2019
Tutors:
Delfina Bocca - delfina.bocca@mother-studio.com
Amelia Vila Plana - ameliavilaplana@gmail.com

Portfolio
Outdoor Functions




Environmental Uses

Concept

Angle adjustments according to




Indoor Functions
 Making shade
Making shade
wind directrion
Shelter from rain
Making shade
Making shade
wind directrion
Shelter from rain
Research
Final Form
Exploded Axo - Materials
Fibre Glass Panels
Fibre Glass
Timber Secondary Structure
Timber Secondary Structure
Steel Primary Structure

Final Design


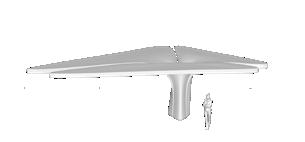






MAYA Digital Model Iteration Process
Proposal



Environmetal Sections




Contact Information :
Full Name : Gianluca Gianfiglio Email : GianlucaGianfiglio@gmail.com
Location : London, UK | Leiden, NL UK : +44 7907 741280 NL : +31 6 51 14 57 77
UK EU Settlement Status : Settled UK Right to work : Yes






















 Sense of place | Local Character | Industrial Heritage
Exposed Reinforced Concrete Grid | Aesthetic Void
Art Deco Facade | Sense of place | Local Character | Industrial Heritage
Bright South Facing | High Ceiling | Open Plan
Sense of place | Local Character | Industrial Heritage
Exposed Reinforced Concrete Grid | Aesthetic Void
Art Deco Facade | Sense of place | Local Character | Industrial Heritage
Bright South Facing | High Ceiling | Open Plan


































































































































 Making shade
Making shade
wind directrion
Shelter from rain
Making shade
Making shade
wind directrion
Shelter from rain
















