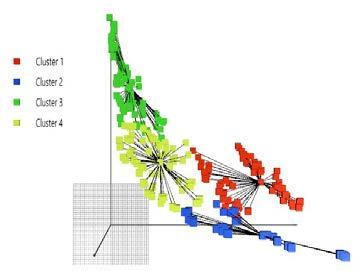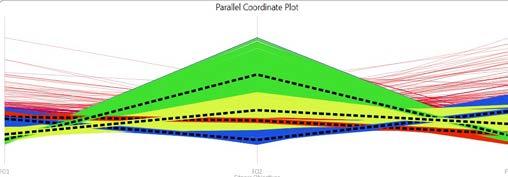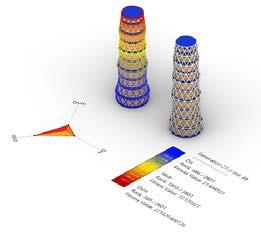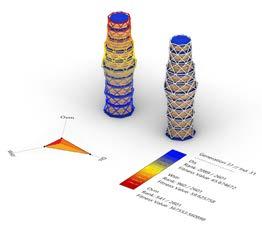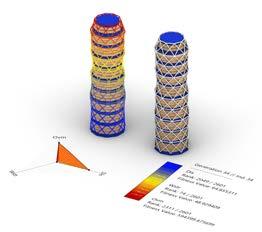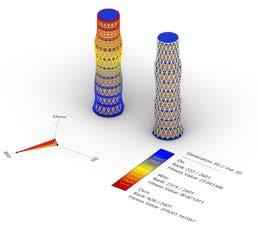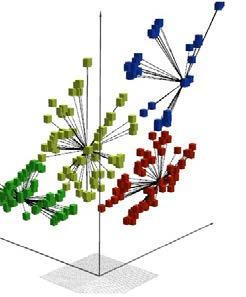Optimizati O n
Buildings’ F O rm tall
Seismic Architecture View
Designing a tall building is a complex task due to the wide variety of design factors. Today, parametric-based CAAD tools give architects the possibility of generating complex forms for tall buildings, with control over gravity and lateral load paths, the ability to monitor their responses to form changes, and finally generating the optimum form based on a specific governing criterion. In fact, the generative and creative potential of parametric CAAD tools is opening up new methods of design in the architectural design context. Performance-based design (PBD) is a method based on building parametric design techniques in which performance becomes a guiding criterion to generate wide variety of alternatives that are optimum based on the corresponding performance. In this design method, numeric design assessments related to the learning process. (PDF) Generative Design Workflow for Seismic-Efficient Architectural Design of Tall Buildings; A Multi-object Optimization approach. Available from
Goal Generating Earthquak Resistance Tower Morphology in Tehran
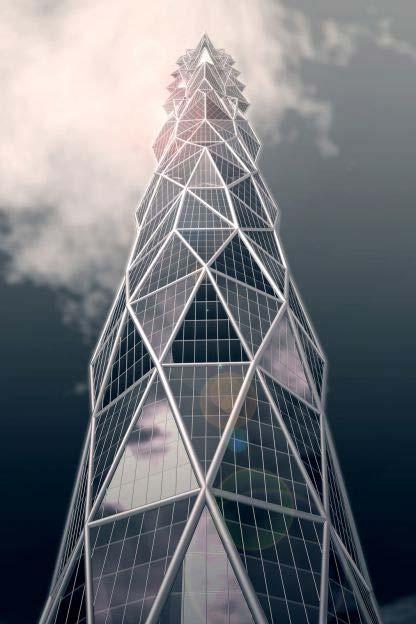
Objectives
High Density
Seismic stability
Light-weight struture
Fitness-functions
Maximizing the Foot-print
Minimizing Structural Weight
Minimizing Global Displacment
Minimizing Overturning Moment
Phenotype Tower Morphology(2D Plan and 3D Form)
Genotypes 2D Geometry
Floors' Dimention
Floors' Rotation
Structural Division on x, y, z axis
Total Height
Total Floor Number
Constrain Inter-story Drift

the design wOrkFlOw;
the variety OF generated FOrms
This work use a “Generative Design Workflow” for the conceptual stage of tall buildings design using PBD method. This workflow generates various alternatives that outperform the initial model regarding the seismic performance. Towards this goal, first, the variables in the form that affect the building’s seismic performance are specified. Next, the architectural seismic design and performance criteria are defined. Finally, the optimization problem, including optimization goal/s and its/their corresponding fitness-function are determined.
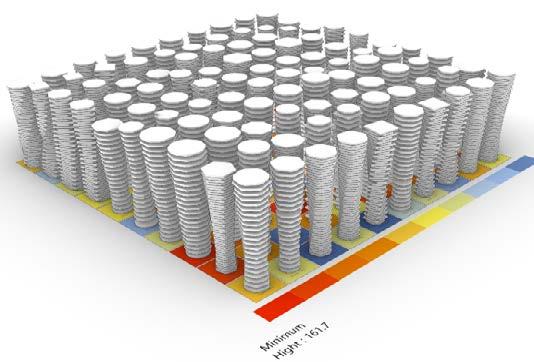
Design Tool
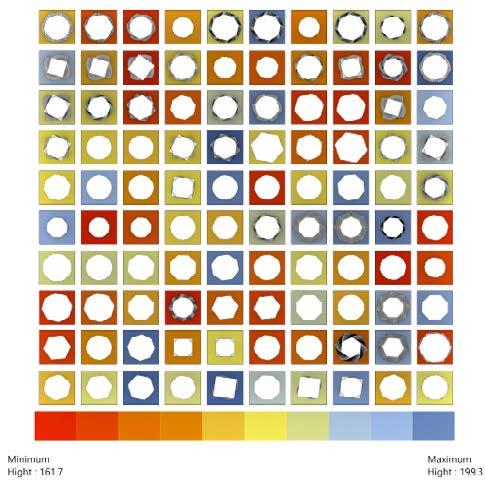

Calculation Table; Appropriate Area/Core
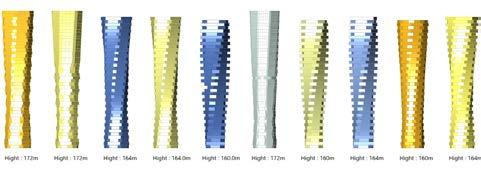
Rhino3D/ Grasshopper
Karamba3D
Wallacei
the parametric algOrithm
This work use a “Generative Design Workflow” for the conceptual stage of tall erates various alternatives that outperform the initial model regarding the seismic the form that affect the building’s seismic performance are specified. Next, the defined. Finally, the optimization problem, including optimization goal/s and
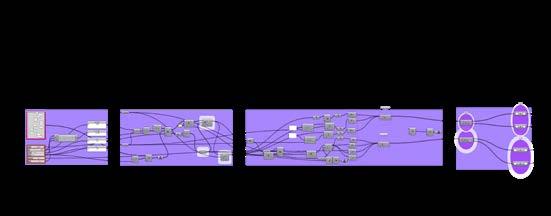

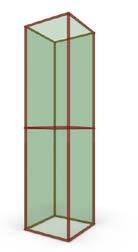

rithm ; design
tall buildings design using PBD method. This workflow genseismic performance. Towards this goal, first, the variables in the architectural seismic design and performance criteria are and its/their corresponding fitness-function are determined.
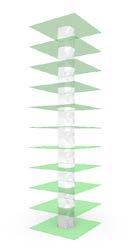
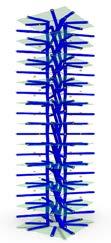
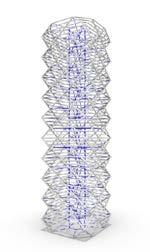
Structural Form Development

Convert to Structural Anlaysis Visualization
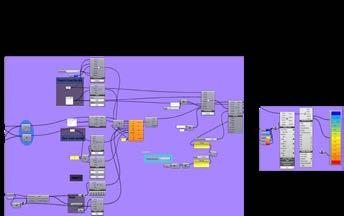
structural analysis
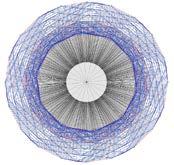
BOundry cOnditiOn and lOading senariOs
Karamba3D plugin has been used for structural design and analysis of each model. Structural design criteria and load combinations defined based on the ASCE 7-10 code. The structural performance of each model evaluated regarding its performance toward the lateral earthqak load.

Diagrid structures commonly utilize intersecting diagonal members instead of the conventional vertical columns as structural supporting systems. In a diagrid structures, almost all the conventional vertical columns are eliminated. This is possible because the diagonal members in diagrid structural systems can carry gravity loads as well as lateral forces due to their triangulated configuration in a distributive and uniform manner
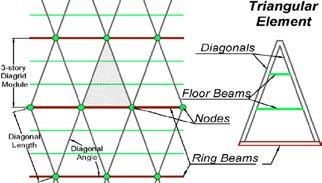
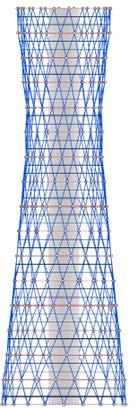
Design of diagrid structure regarding load scenarios has been done considering seismic design criteria including : inter-story drift constrain to 0.025 each model story hight, maximum total displacment contrain to 1/500 each model total hight . the structure analysis of s typical model has been shown bellow.

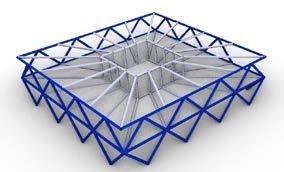


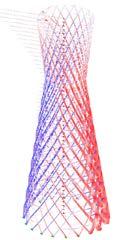
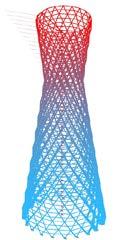

diFFrent lOading scenariOs
The load scenarios for this project includes Dead-load, Live-load and lateral Earthquak-load. Linear-static analysis regarding combination of Dead loads, Live load and servicability earthquak load has been used for designing and tunnig the diagrid structure.

deFining OptimizatiOn the
Fitness criteria and gens
The multi-objects optimization in this project done using Wallacei. Wallacei is an Evolutionary multi-Objective optimization and analytic engine for Grasshopper3D. This tools use the Non-dominat Sorting Genetic Algorithm (NSGAII) for performing multi-object optimizations.
Gens
The Multi-object Optimization problem has been run regarding each model seismic performance.The seismic performance indicators including drift and lateral displacement (Dis)as the indicators of measuring the vulnerability of NSCs and the overturning moment(OvM) and weight per unit area of the structure(Wsqr) as the indicator of the optimal structural design of tall buildings.
2D Plan Modification
3D Form Modification
Concave Taper Twist Convex
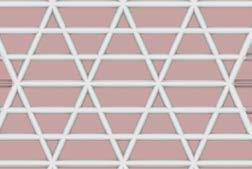
Structural Modification
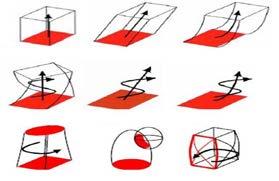
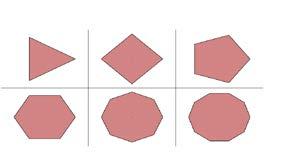
evOlutiOnary OptimizatiOn
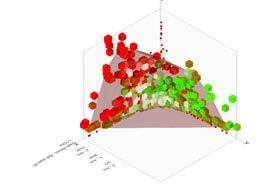
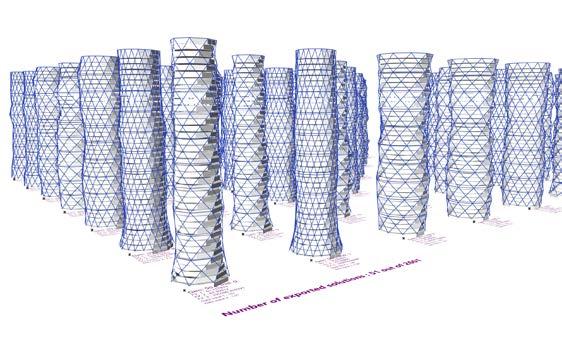
sOlutiOns, Fitness-values and diagrams

The optimization has been run for 50 generations which evaluate 50 indivituals in each ation. Solutions from the last Generation (Generation 50) has been ploted. Other analysis diagrams include Pareto-front, Standard-division, Fittnesses-mean Value Tradline and Cordination Plot.
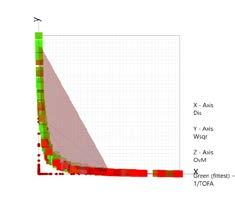
iagrams each generanalysis and and Parallel
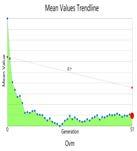
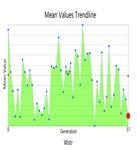
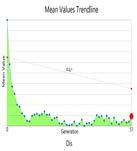
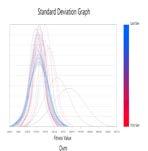
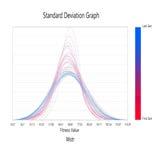
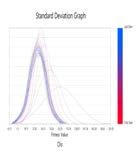

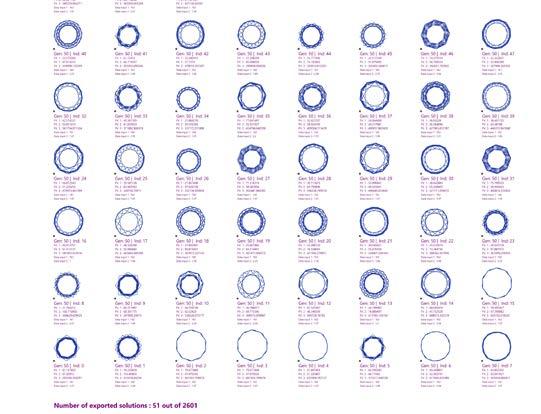

Fittest sOlutiOns & avarage sOluti
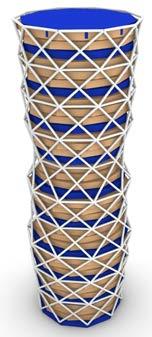
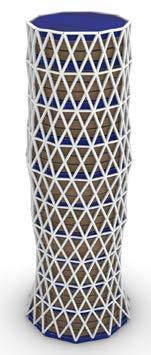
Fitness Objective 1 Minimum Displacment

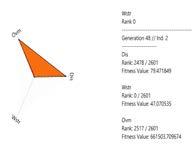

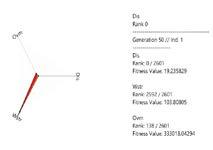
Fitness Ranking : 0
Generation : 50 Solution : 1
Fitness Objective 2 Minimum Wstr
Fitness Ranking : 0
Fitness Objective
Fitness Generation Solution
lutiOns lutiOns
Objective 3
Minimum OvM
Avarage Solution 1 All Objectives
Avarage Solution 2 All Objectives
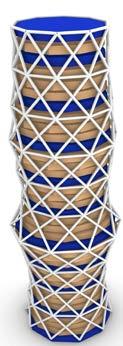
Ranking : 0
Generation : 50
Solution : 0
Fitness Ranking : avarage Generation : 50 Solution : 39
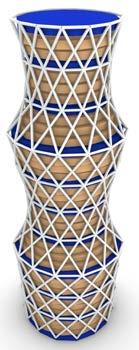

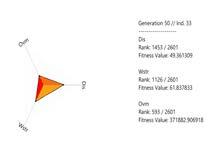
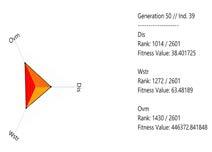
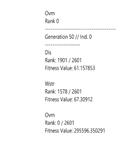
Fitness Ranking : avarage
Generation : 50 Solution : 33
clustering sOlutiOns generating center OF clusters
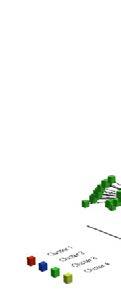
The unsupervised Artificial Intelligence algorithm has been used for better classification and analysis of the optimization results. The whole solutions are divided into 4 clusters using the K-mean clustering algorithm. The Clustering has been shown in the PCP plot and the 3D diagram. Since the center of each cluster would represent the whole cluster attributes, the phenotype of the center of each cluster has been plotted as representing the solutions in each cluster morphology
