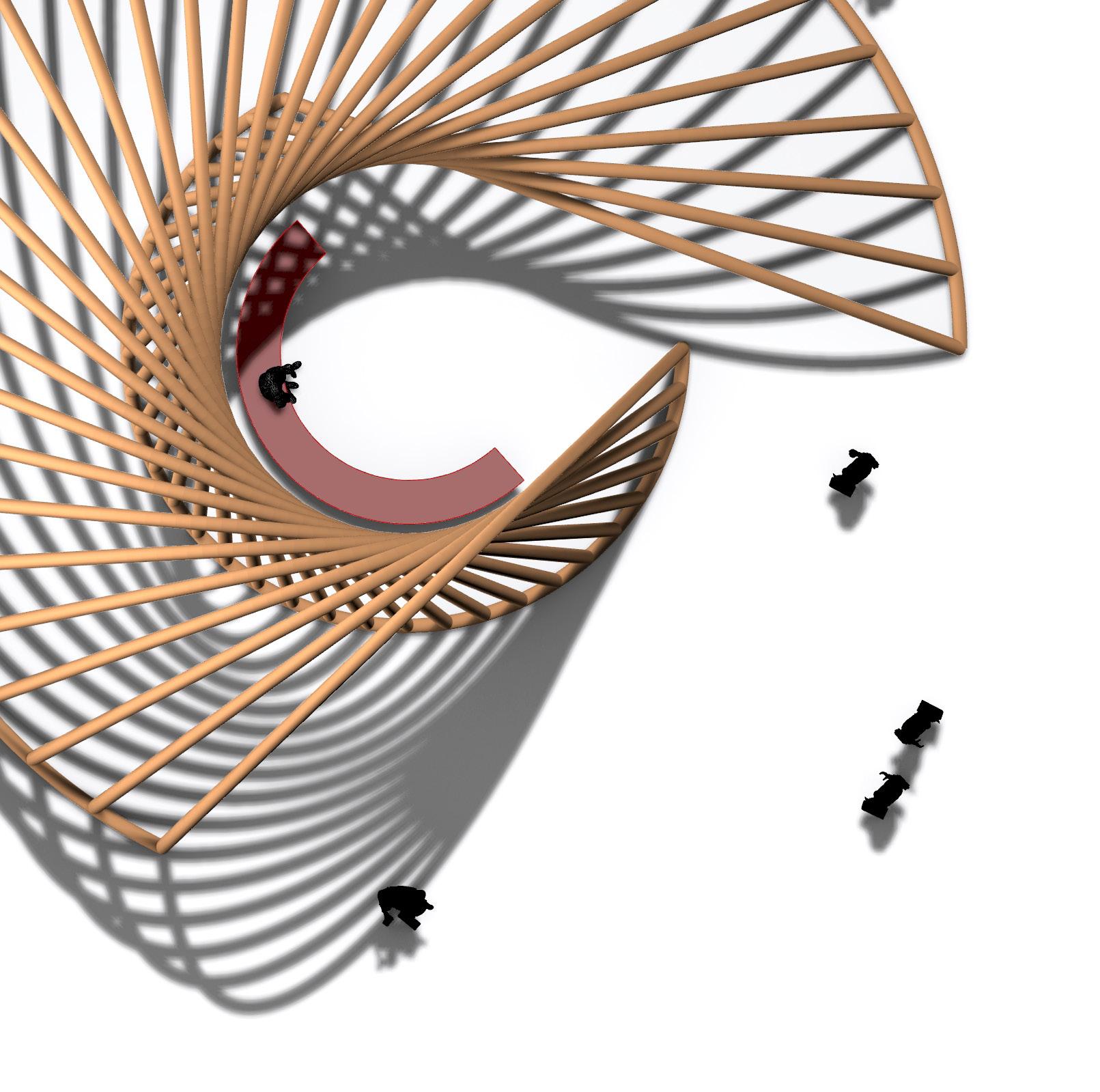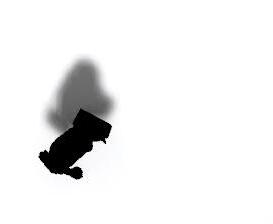





Snowlight Pavilion is a serene retreat nestled high within a Tehran ski resort, offering skiers and visitors an unparalleled experience of tranquility and awe. The pavilion's most striking feature is its expansive, sinuous glass window that gracefully wraps around the structure, providing breathtaking panoramic views of the snow-covered mountains. This window not only floods the interior with natural light but also creates a seamless connection between the cozy, inviting space inside and the majestic natural landscape outside. Visitors can take a break from the exhilarating slopes, sipping on a hot cup of coffee or enjoying a warm meal while they relax and soak in the stunning vistas.

creat the main curve using Sin function

creat surface fri=rom the main curve

Divide the surface and creat the frames and the diagonals


Add connections and apply FEM analysis_wind load and Deadload_,define the pipe dimention and connection details.
Parametric Form Modeling FEM Anlaysis (Wind-lod/Dead-load)



BIM for Fabrication






FRP composites are a combination of high-strength glass fibers embedded in a polymer matrix. The result is a lightweight and incredibly strong material that can be molded into various shapes and sizes.
The use of FRP composites in construction brings several advantages:
Enhanced Durability: FRP composites have excellent resistance to corrosion, weathering, and chemical attacks, ensuring the longevity of structures.
Reduced Maintenance: With their corrosion resistance and low-maintenance properties, FRP composites reduce the need for frequent repairs and refurbishment.
Sustainability: FRP composites have a lower carbon footprint compared to materials like steel or concrete. Their lightweight nature reduces transportation energy, and they can be recycled at the end of their service life.
Cost-Effective: While the initial cost of FRP composites may be higher than traditional materials, their long lifespan, reduced maintenance, and lower life cycle costs make them a cost-effective choice in the long run..















The architectural brilliance of Snowlight Pavilion is showcased through the innovative use of lightweight yet robust materials, with the large, sinuous window structure crafted from Fiber Reinforced Plastic (FRP) pipes and the expansive glass panels connected using durable PVC frames. These materials were carefully chosen not only for their ease of transport to the top of the mountain, overcoming the logistical challenges of high-altitude construction, but also for their exceptional durability and low maintenance requirements. FRP pipes offer resistance to corrosion, weathering, and extreme temperatures, ensuring the window's structural integrity in harsh winter conditions, while PVC frames provide excellent insulation and weather resistance, preserving the pavilion's energy efficiency. This thoughtful combination of materials ensures that Snowlight Pavilion remains a long-lasting and sustainable retreat, harmoniously blending modern design with the timeless beauty of the snow-covered peaks.









Nam, sedis nonsequias reicien imagnam, id ut dolut quam, accaeribus volectum es dello maximilibus aceped eturem rerionseque sim fuga. Nequam ipsam veligent am laudit



Parametric design provides a method of continuous deformation of façade morphology and patterns until the architect finds interesting patterns or shapes that satisfy the desired aesthetics. In practice however, design options tend to be governed by building codes to meet various environmental requirements. In this project, a parametric model generated based on the user needs and the designer desired aesthetics and then, the building’ facad optimization conducted regarding the Spatial Daylight Autonomy (sDA)and Annual Sun Exposure (ASE) as measurements for daylight performance based on LEED Standard.
Pattern

2D Plan Geometry

Facad Pattern; Shamse module


Facad Pattern


Facad Patterning; Fron and Right View





















* Annual Sunlight Exposure (ASE) identifies surfaces receiving too much direct sunlight that may cause visual discomfort (glare) or additional cooling costs. ASE measures the percentage of the work plane exceeding the threshold of 1000 lux more than 250 oc-
** Spatial Daylight Autonomy (sDA) assesses whether a space receives sufficient daylight on a work plane during standard operating hours on an annual basis. The target is 300 lux for 50% of the occupied period(LEED).











A lightweight and versatile structure has been thoughtfully designed for a new bazaar in a Naseryeh, Iraq in the Middle East, blending tradition with modern functionality. This innovative design serves dual purposes, functioning as a sacred space for Friday prayers and transforming into a bustling local market during the week. Inspired by the rich architectural heritage of the region, the structure's modular elements allow for easy reconfiguration, creating an open, serene environment for worship and a vibrant marketplace on other days. The use of durable, lightweight materials ensures the structure's resilience to the local climate while minimizing maintenance, making it a sustainable and culturally resonant addition to the city's landscape.
Rendered by Rhino3D V.07(Author)


Nasiriyah, Iraq, experiences a desert climate with extreme temperatures and very low humidity throughout the year. Summers (June to August) are intensely hot, with temperatures often exceeding 46°C (115°F) and humidity dropping to around 10%, creating dry, arid conditions with almost no rainfall. Winters (December to February) are much milder, with daytime temperatures ranging from 17°C to 20°C (63°F to 68°F) and cooler nights, accompanied by slightly higher humidity and the majority of the region's limited rainfall. Spring and autumn are transitional periods, with temperatures gradually increasing or decreasing. Winds are typically stronger in summer, leading to occasional dust storms. These climatic conditions necessitate environmental designs that prioritize heat resistance, effective shading, and the use of durable, low-maintenance materials to withstand the harsh environment


When designing a lightweight structure for Friday prayers in Nasiriyah's extreme weather conditions, several key factors must be considered to ensure both comfort and durability. The structure must provide ample shade to protect worshippers from the intense heat, which can exceed 46°C (115°F) in the summer. This can be achieved using materials with high reflectivity to reduce heat absorption and implementing ventilation strategies that maximize airflow, taking advantage of prevailing winds to cool the space naturally. The use of durable, lightweight materials like FRP (Fiber Reinforced Plastic) or PVC is crucial, as these materials can withstand the harsh, dry climate with minimal maintenance. Additionally, the design should consider the potential for dust storms, ensuring that the structure is both sturdy and easy to clean. Finally, given the cultural significance of the space, the design should harmonize with the local environment and architectural heritage while providing a serene and comfortable area for worship













Evolutionary form-finding regarding structure performance

Designing a tall building is a complex task due to the wide variety of design factors. This work use a “Generative Design Workflow” for the conceptual stage of tall buildings design using PBD method. This workflow generates various alternatives that outperform the initial model regarding the seismic performance. Towards this goal, first, the variables in the form that affect the building’s seismic performance are specified. Next, the architectural seismic design and performance criteria are defined. Finally, the optimization problem, including optimization goal/s and its/their corresponding fitness-function are determined.

Polygon :
2 < Segmentation < 11
30 < Radiouse < 50
3D Transformation

Taper/Twist/ Concave/Convex/ Compinational
Variouse Parametric Forms Structure


Top Plan :3 to 10 segmentation polygon
Base Plan : 3 to 10 segmentation polygon
Connection : Taper/Twist/Concave/Convex



Structure: Exterior:Diagrid
Interior:Core+Diaphragms
Calculation Table; Appropriate Area/Core Area/Elavator Zonning
Karamba3D Rhino3D/ Grasshopper
Design process
User needs and Requierments
Typ of Structral System
Structural Deisgn Criteria
Define Optimization Matrix
Selecting Palns Geometries
Selecting Plans Dimention
Selecting 3D Transformation
Structural Analysis Final Form
Performance Evaluation

Parametric Models





Structure analysis
Objective 01 : Structure weight /area
objective 02 : Global Dosplacment
Objective 03 : Overturning Moment


Karamba3D plugin has been used for structural design and analysis of each model. Structural design criteria and load combinations defined based on the ASCE 7-10 code. The structural performance of each model evaluated regarding its performance toward the lateral earthqak load.
Diagrid structures commonly utilize intersecting diagonal members instead of the conventional vertical columns as structural supporting systems.





Criteria
Minimize Structural Weight (Wstr)
Minimize Global Displacement (Dis)
Minimize Lateral Moment (OVM )
2D Geometry (Plan)



Pareto-front solutions: 3Dview
The Multi-object Optimization problem has been run regarding each model’ss seismic performance.The seismic performance indicators including drift and lateral displacement (Dis)as the indicators of measuring the vulnerability of NSCs and the overturning moment(OvM) and weight per unit area of the structure(Wsqr) as the indicator of the optimal structural design of tall buildings.

Pareto-front solutions: Topview


Mean value trendline of all objectives






The multi-objects optimization in this project done using grasshopper plugin named Wallacei. Wallacei is is an Evolutionary multi-Objective optimization and analytic engine for Grasshopper3D. This tools uses the Non-dominat Sorting Genetic Algorithm (NSGAII) for multi-object optimizations. The optimization has been run for 50 generations each has 50 indivituals ipopulation. Best solutions from the last Generation (Generation 50) has been ploted and a average solution between them has been selected as the final solution.











https://www.lookx.ai/

The purpose of this project was to design a commercial complex as a landmark and icon of the region. To achieve this goal, Voronoi geometry has been used to design the form. In addition to visual appeal, Voronoi geometry has a modular but non-uniform geometry that creates dynamic spatial relationships.


Voronoi patternt is modular but not repetitive pattern, with potential for a great variety of complex geometries. This makes it attractive as a design tool - as the non-repetitiveness suggest a parametric quality that might be more ‘adaptive’ than ordinary modular systems. A further interesting property of the Voronoi structure is its inherent notion of spatial relationships, adjacencies and neighbourhoods, of which the Voronoi cell is a direct geometric equivalence. This property suggests that the Voronoi diagram can be useful to model parametric spatial relationships.







https://www.lookx.ai/
The Twisted Twice research project was carried out at Iran University of Science and Technology over a one-year period, from January 2022 to January 2023. The computational form-finding of bending active structures based on structural and material properties was the first step in this research. Several hybrid structural systems were tested and prototyped to find the best solutions in terms of material usage and cost while meeting displacement and tension criteria.


Base Arcs (Line)




3D Form-finding

Catenary Form-finding (Kangaroo)
3D Shell

3D surface from catenary arcs (Loft)

Convert surface to mesh (MeshBrep)
Structure

Re-size meshes based on their z coordinats, the higher, the smaller. (Kangaroo)

The multi-objects optimization in this project done using grasshopper plugin named Wallacei. Wallacei is is an Evolutionary multi-Objective optimization and analytic engine for Grasshopper3D. This tools uses the Non-dominat Sorting Genetic Algorithm (NSGAII) for multi-object optimizations. The optimization has been run for 50 generations each has 50 indivituals ipopulation. Best solutions from the last Generation (Generation 50) has been ploted and a average solution between them has been selected as the final solution.








The multi-objects optimization in this project done using grasshopper plugin named Wallacei. Wallacei is is an Evolutionary multi-Objective optimization and analytic engine for Grasshopper3D. This tools uses the Non-dominat Sorting Genetic Algorithm (NSGAII) for multi-object optimizations. The optimization has been run for 50 generations each has 50 indivituals ipopulation. Best solutions from the last Generation (Generation 50) has been ploted and a average solution between them has been selected as the final solution.











Jan. 2023
Iran University of Science & Technology, Tehran, Iran
for grashopper, rhino3D

Multiple plugins are developed based on the various needs of different projects using python programming languages.
Evolutionary Optimization
Visualization pluginn
Statues : Published
Analyzer is a grasshopepr plugin for demonstrating results from an evolutionary optimization Developed on python programming. It has 3 compennets which can be use for visualizing the result phenotypes based on their fitness, their generation count and also a color-bar diagram representing max-min fitness values for the whole optimization population.
Cluster-oriented Evolutionary Optimization Pluginn
Statues : Under-publishe
Morphogen uses machin learning (ML.) algorithms for combining a parametric modelling environment with an interactive Genetic Programming(GP) foralognside with the K-mean clustering . It has been developed on python programming language.
















; Generative bitmatplots based on Matplotlib library
Statues : In-process
This plugin generate plots same as those that are usually generated by the Matplotlib in the Python programming environment. You don’t need to know Python coding to use this plugin.








