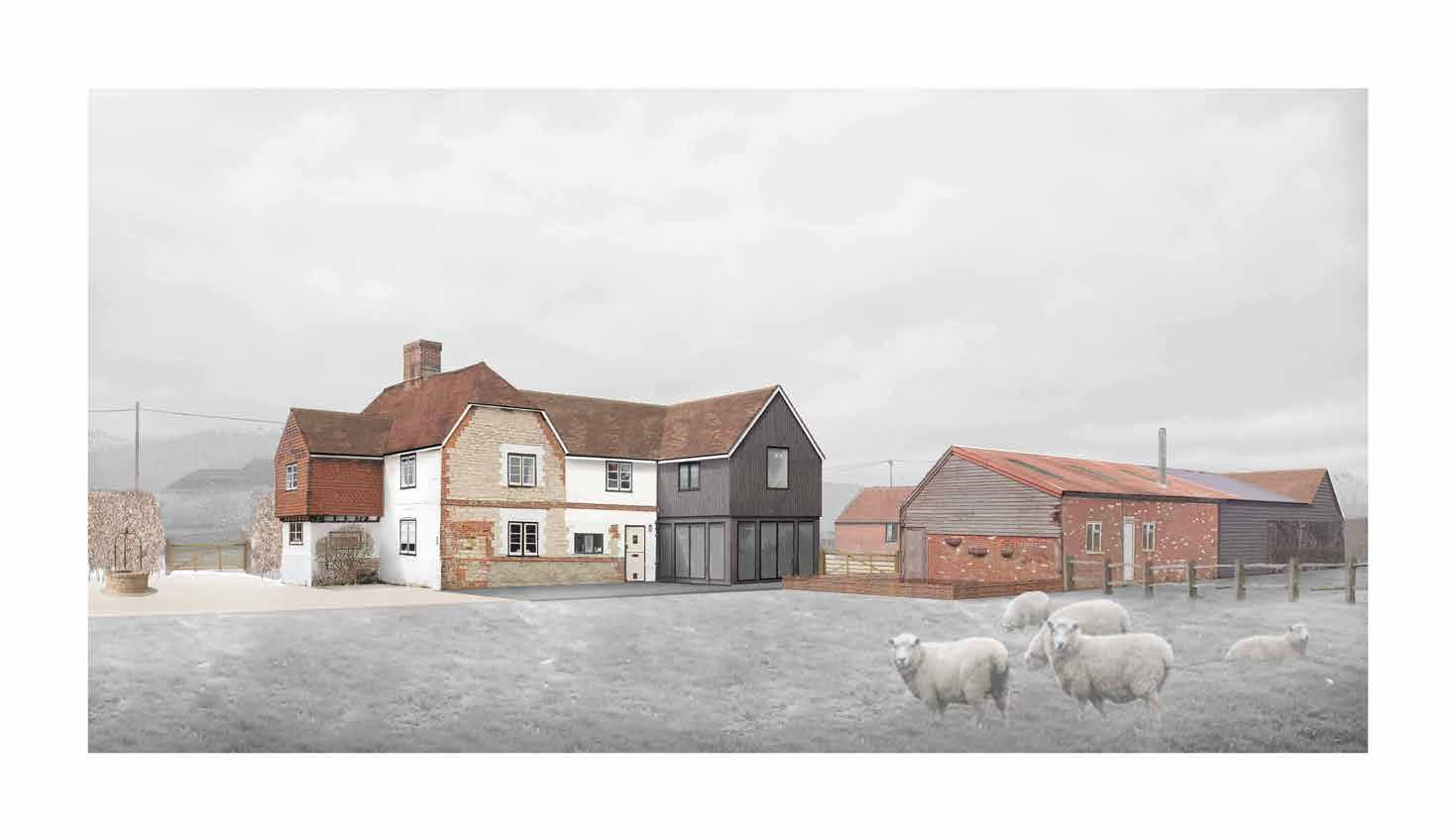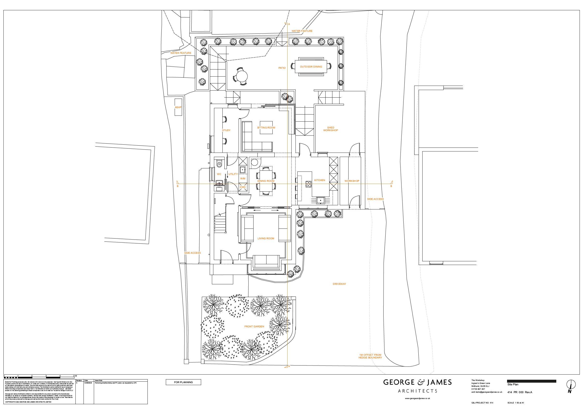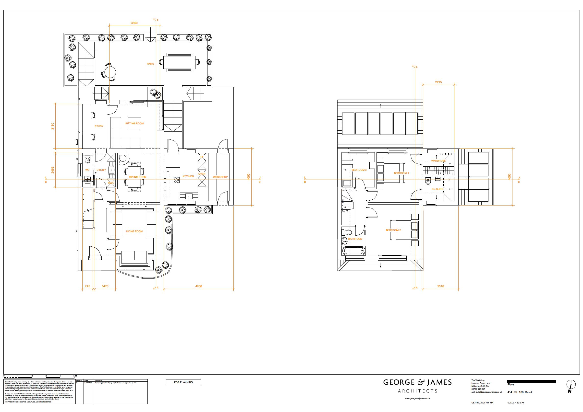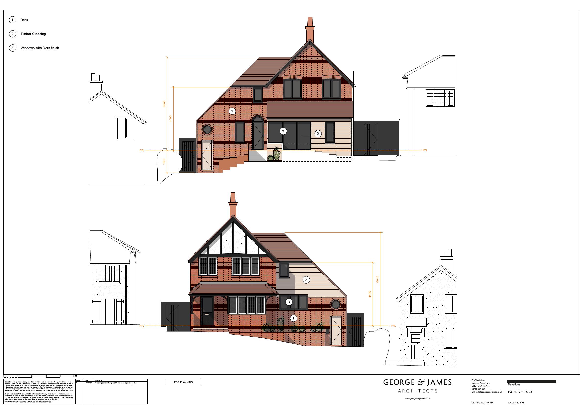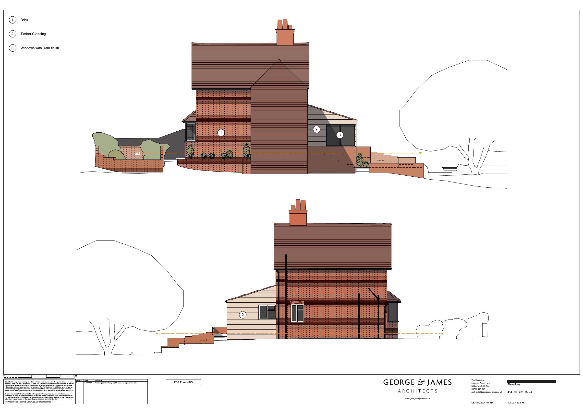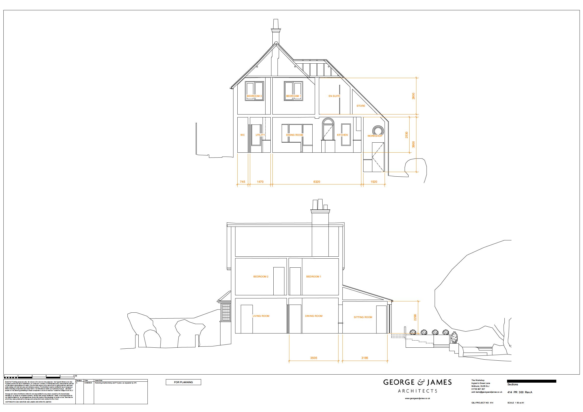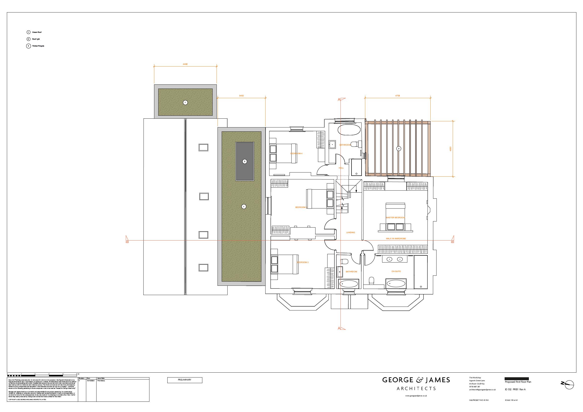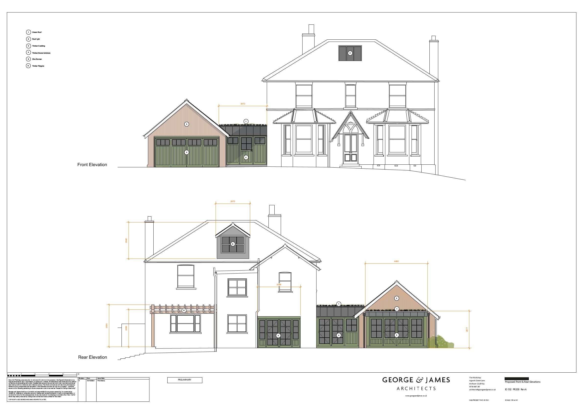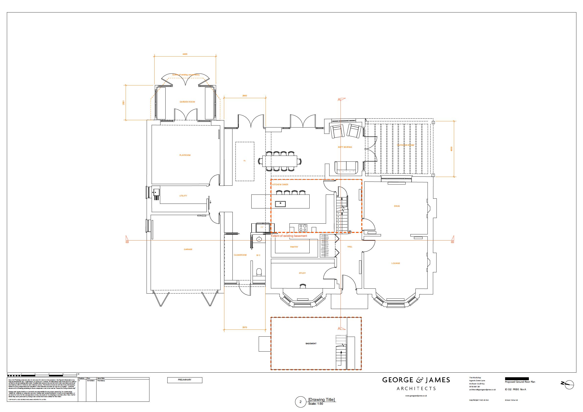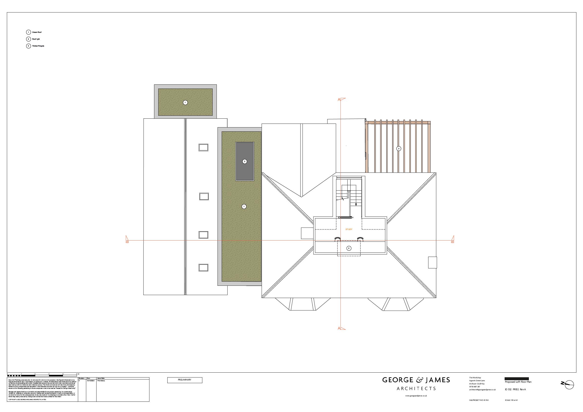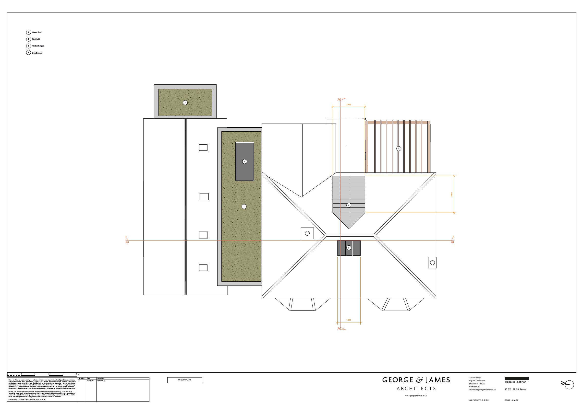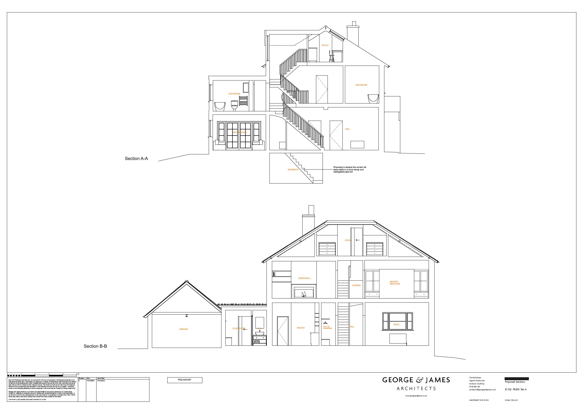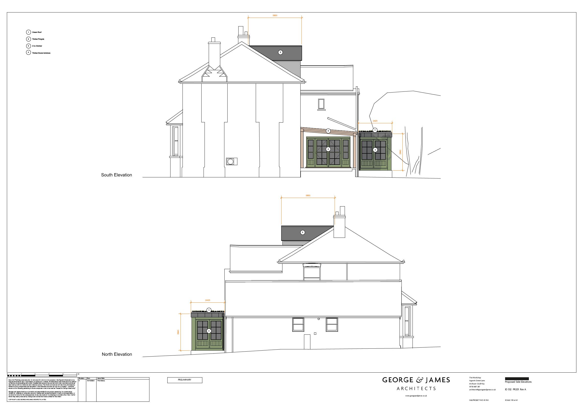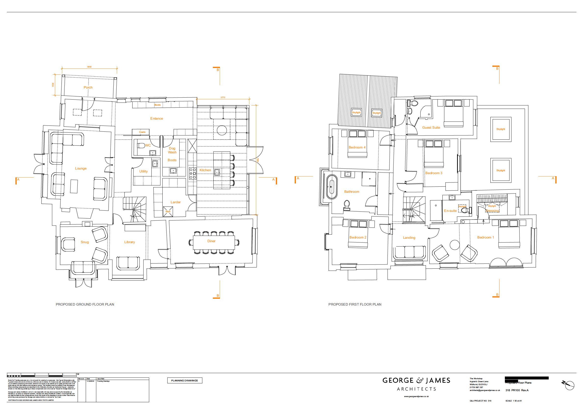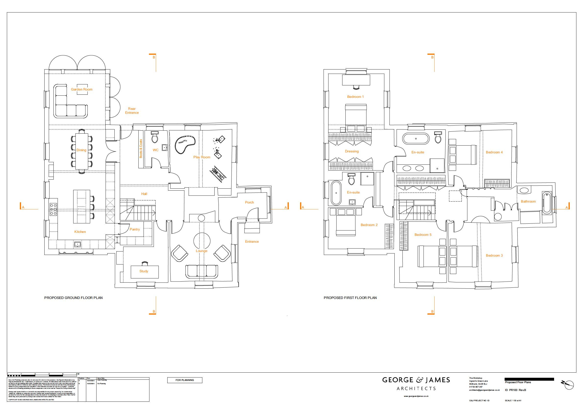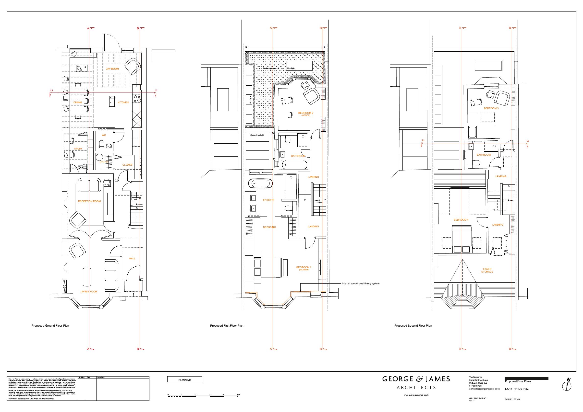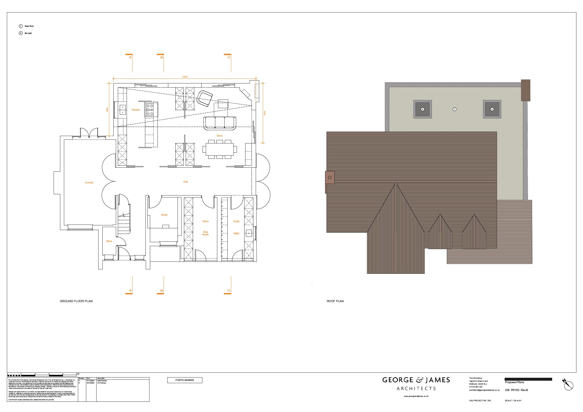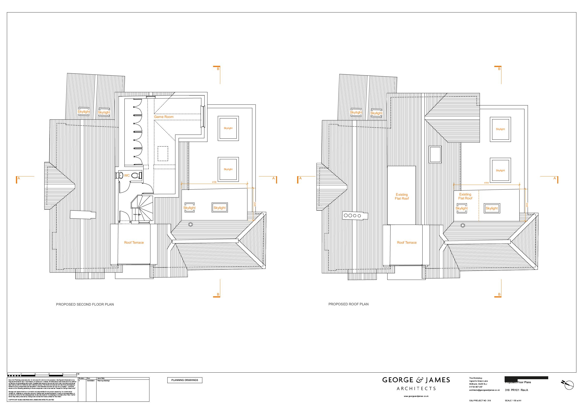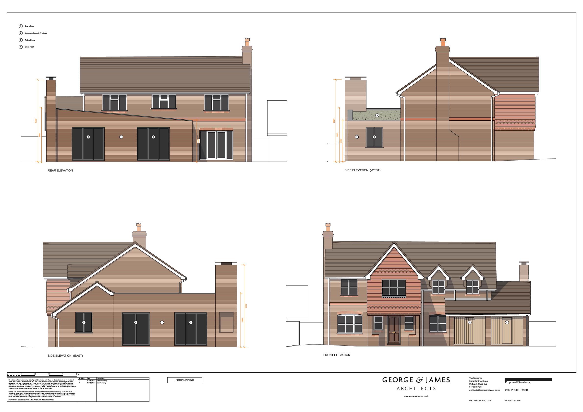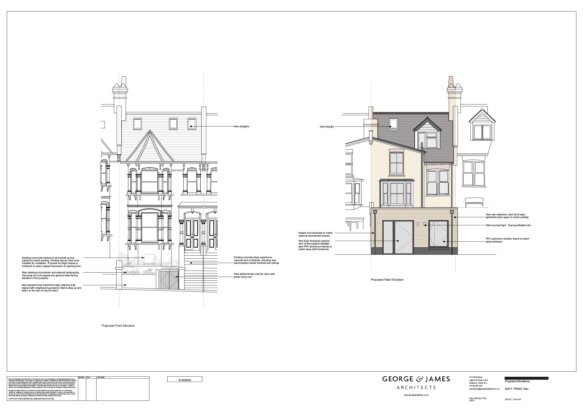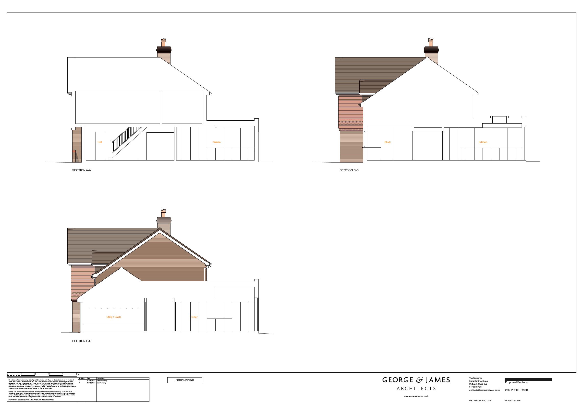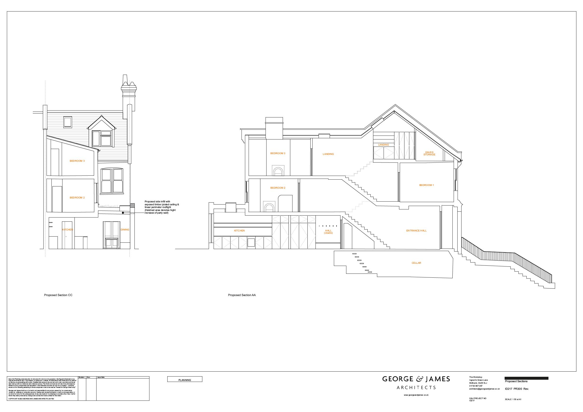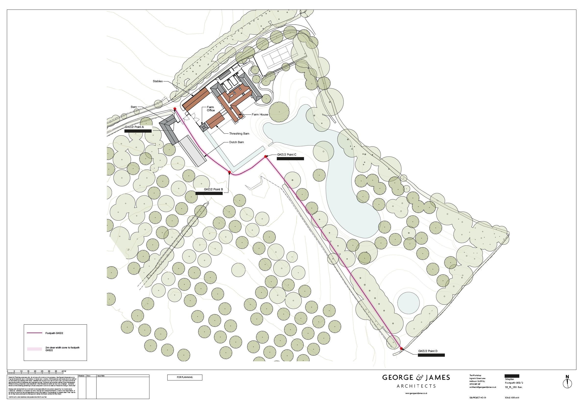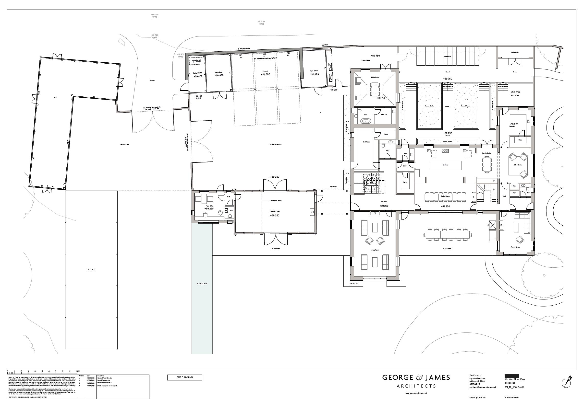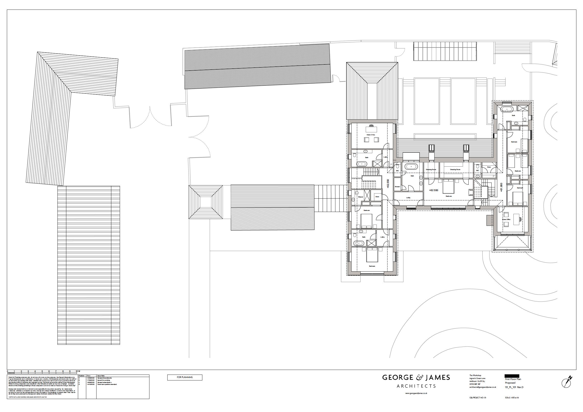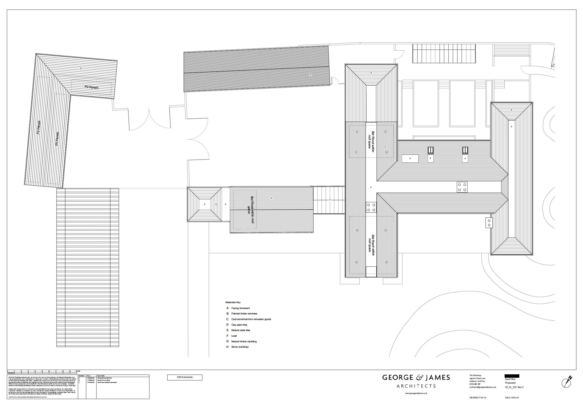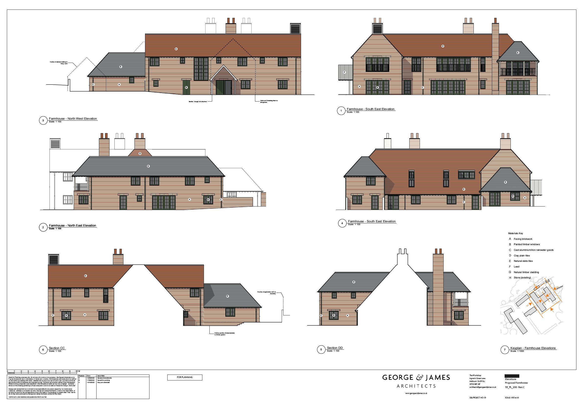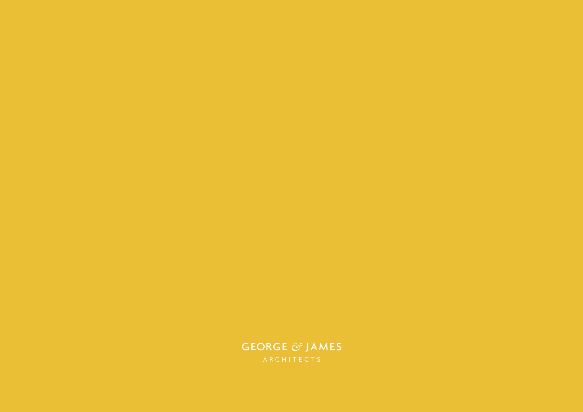


































New kitchen and dining space
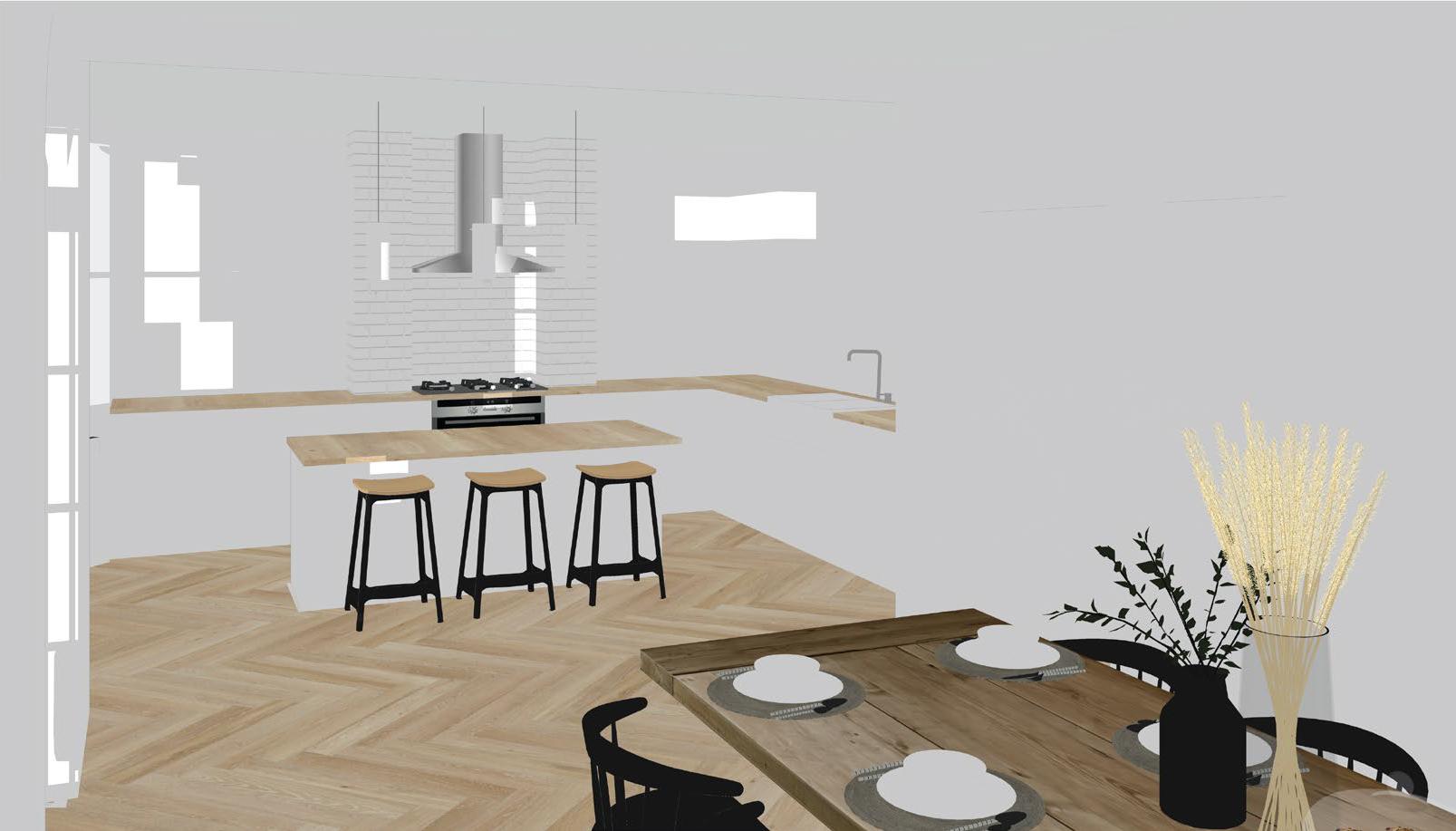

New bedroom 4
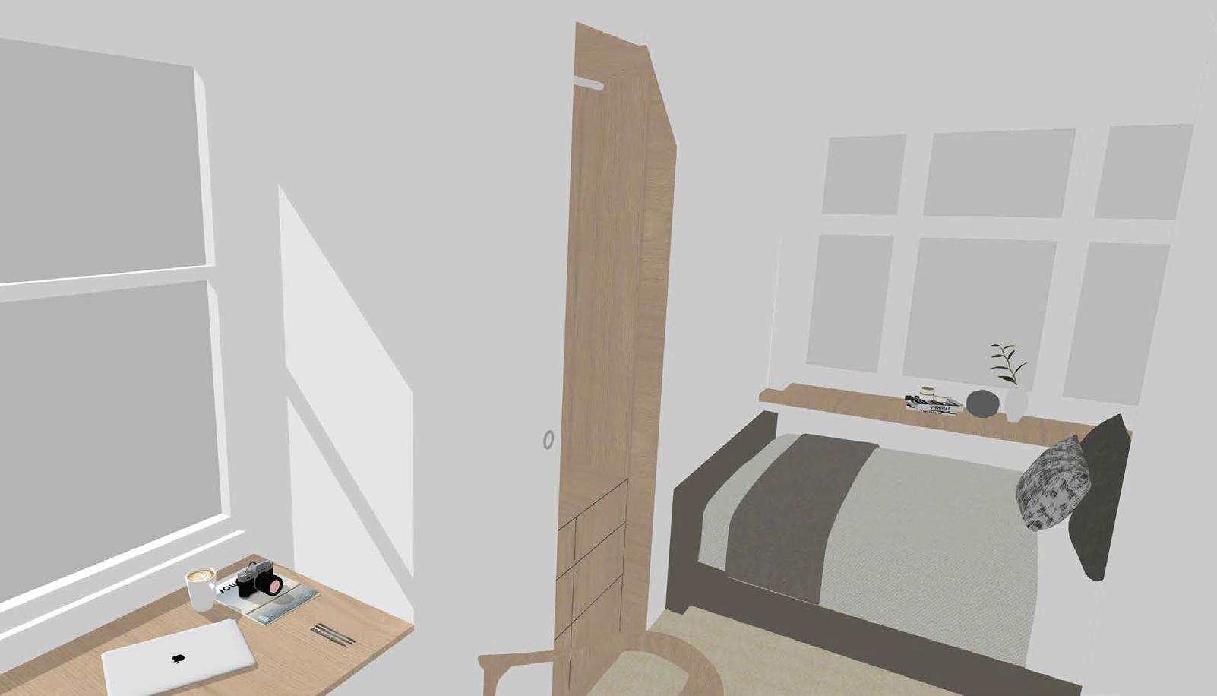

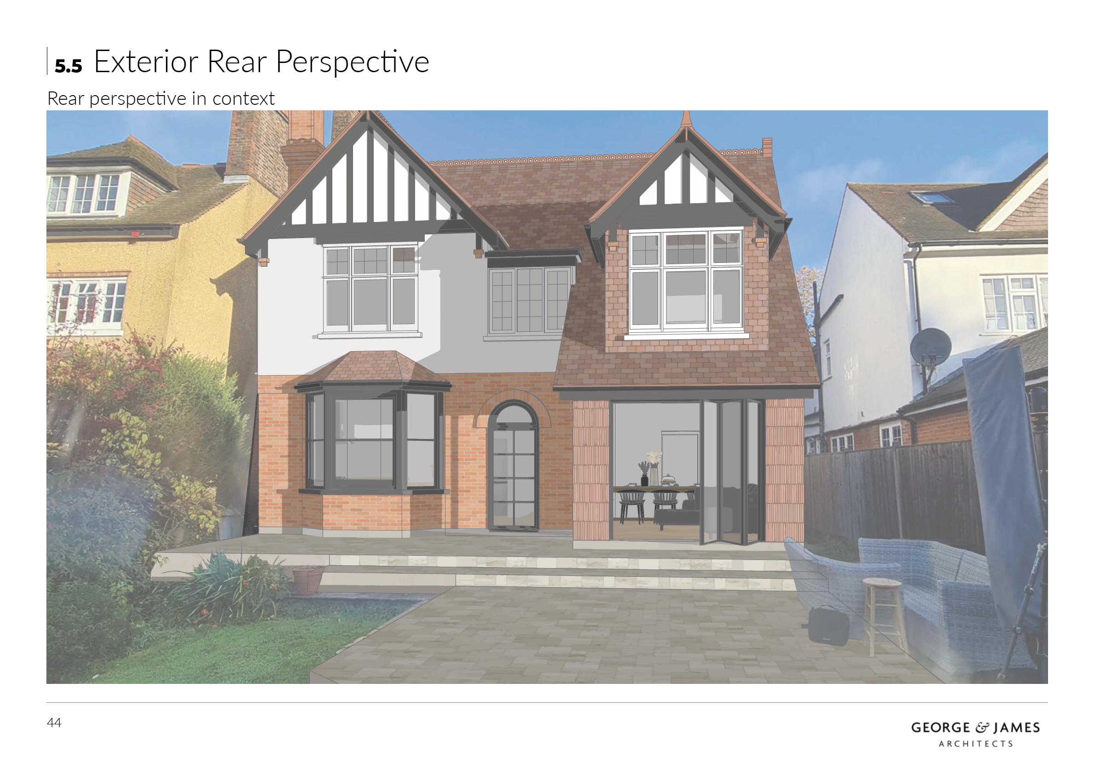
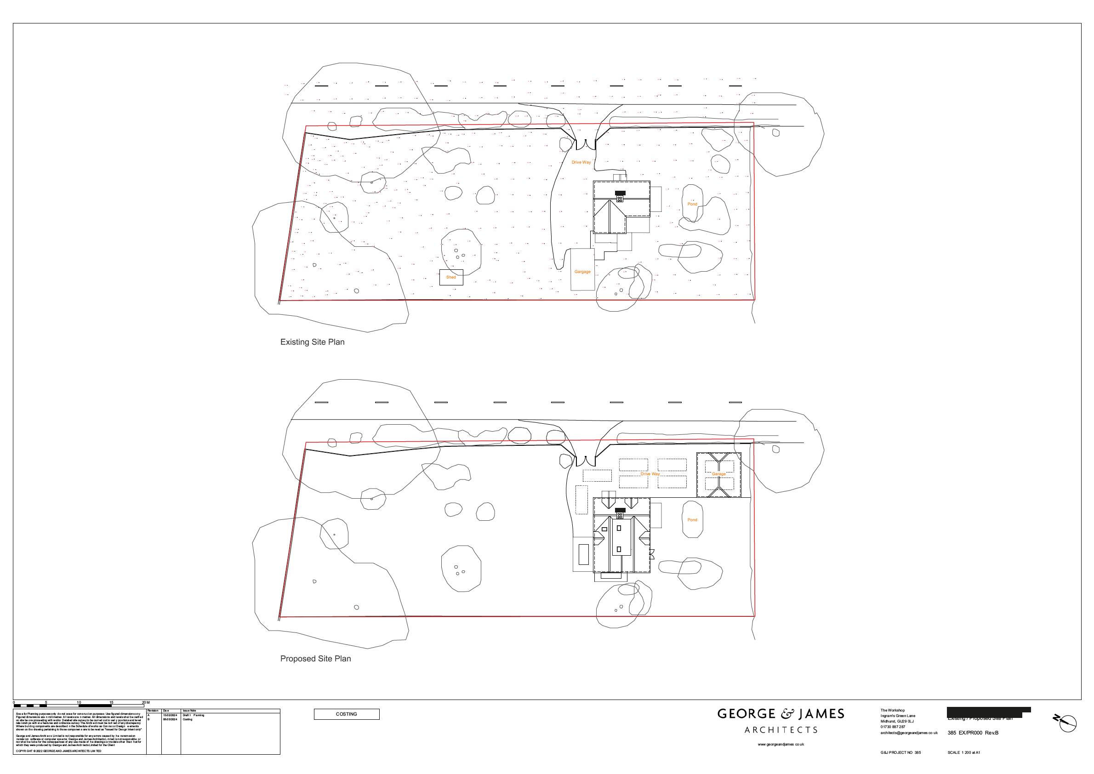
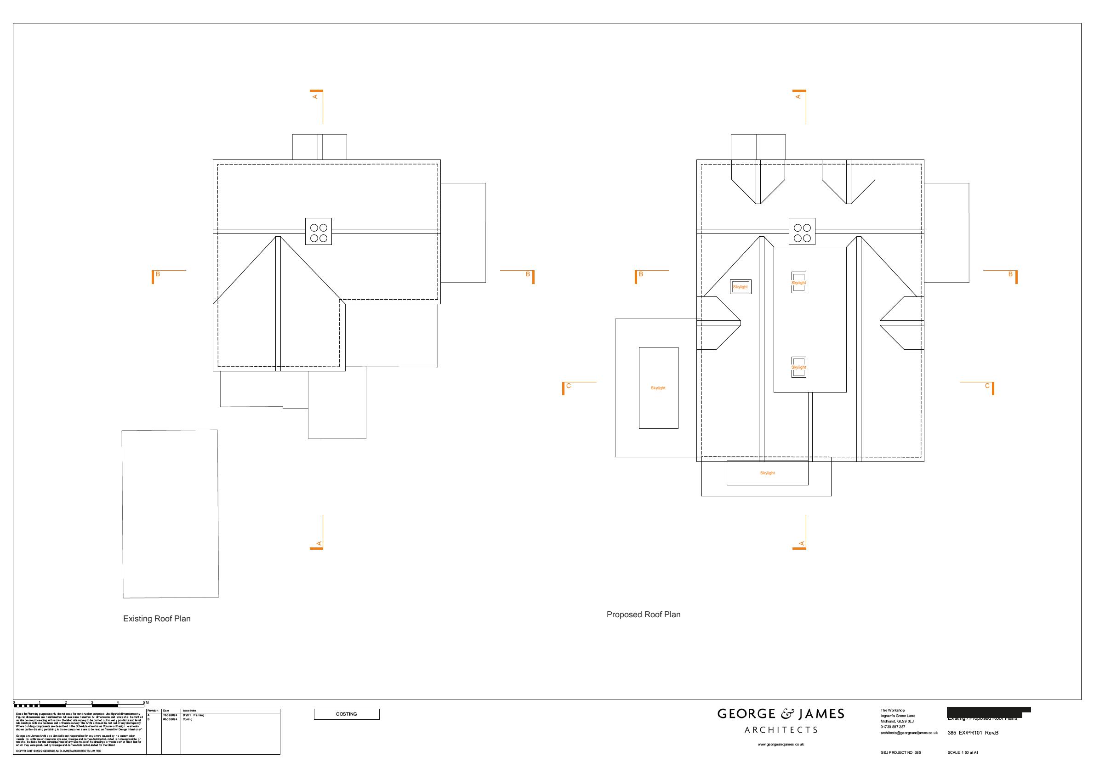
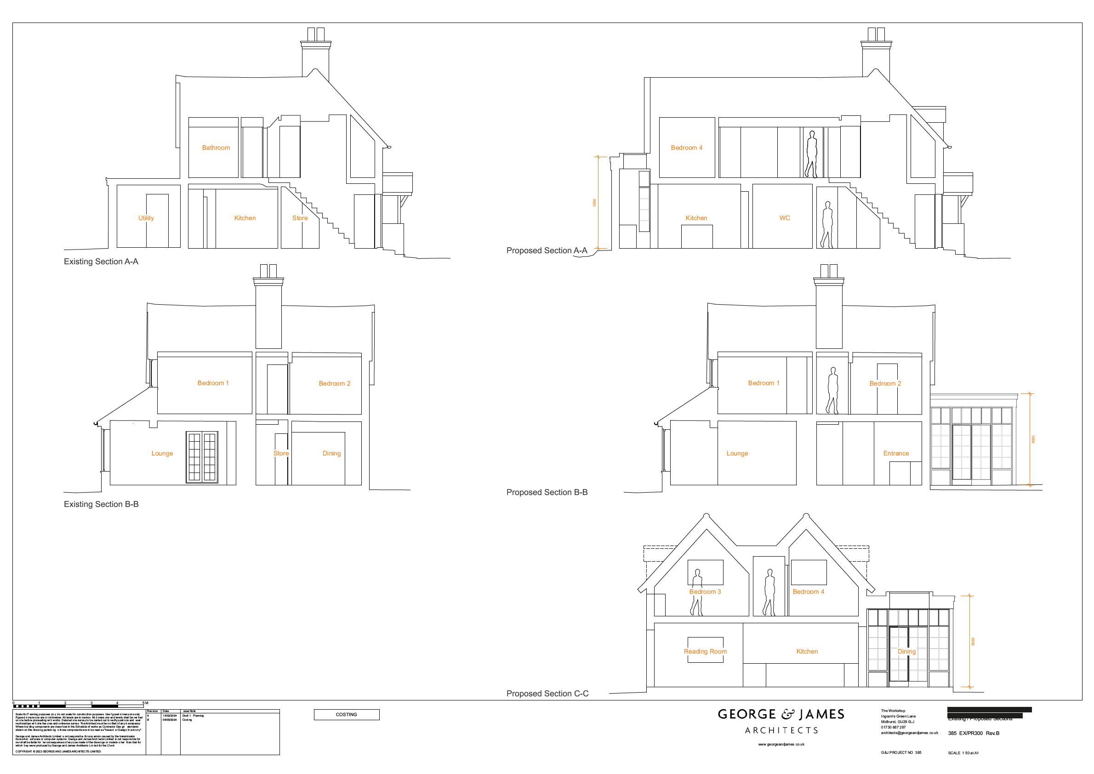
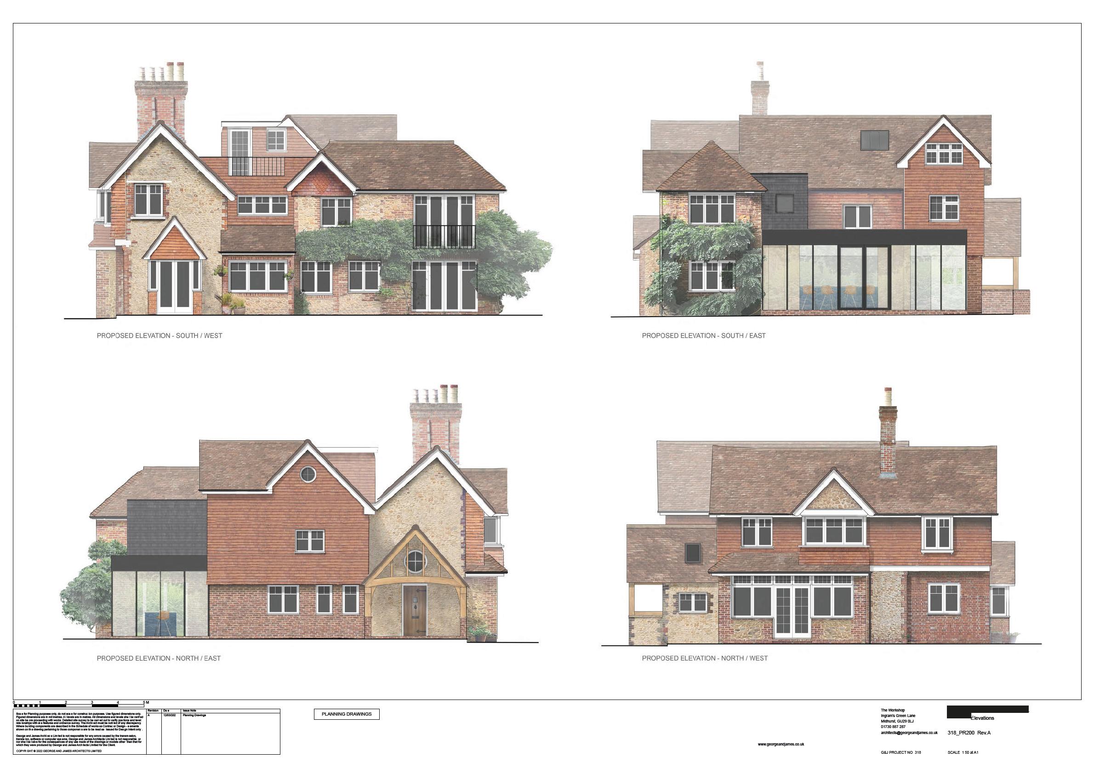
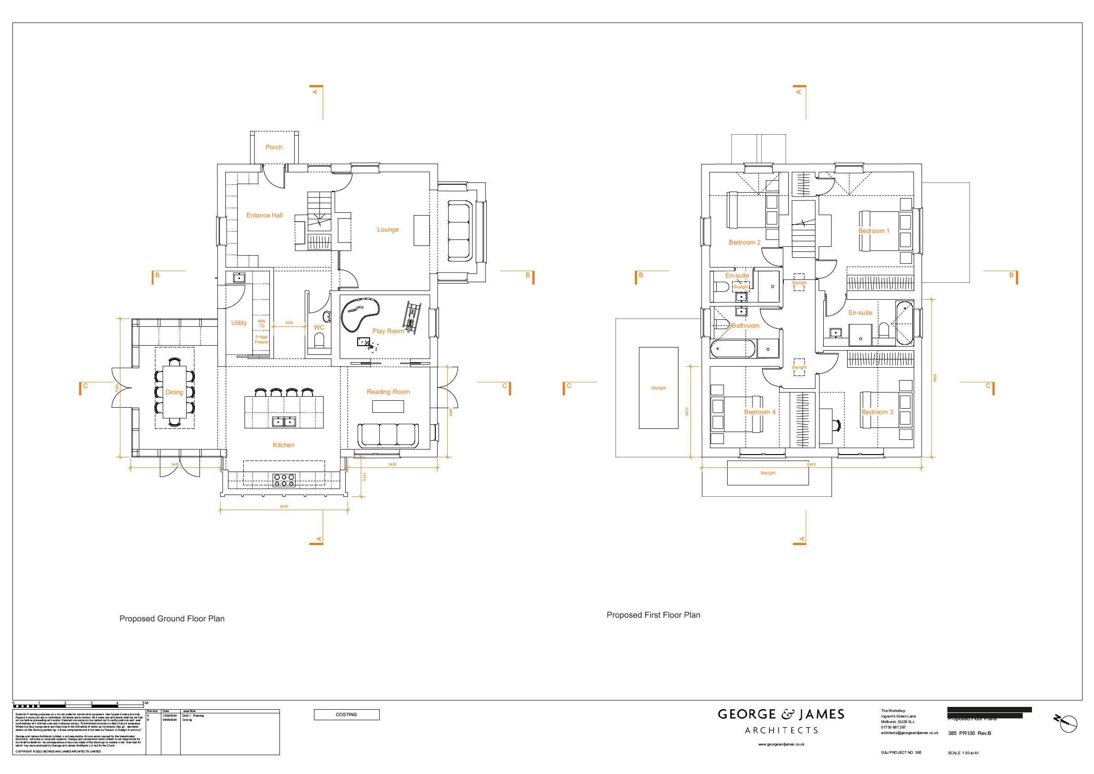
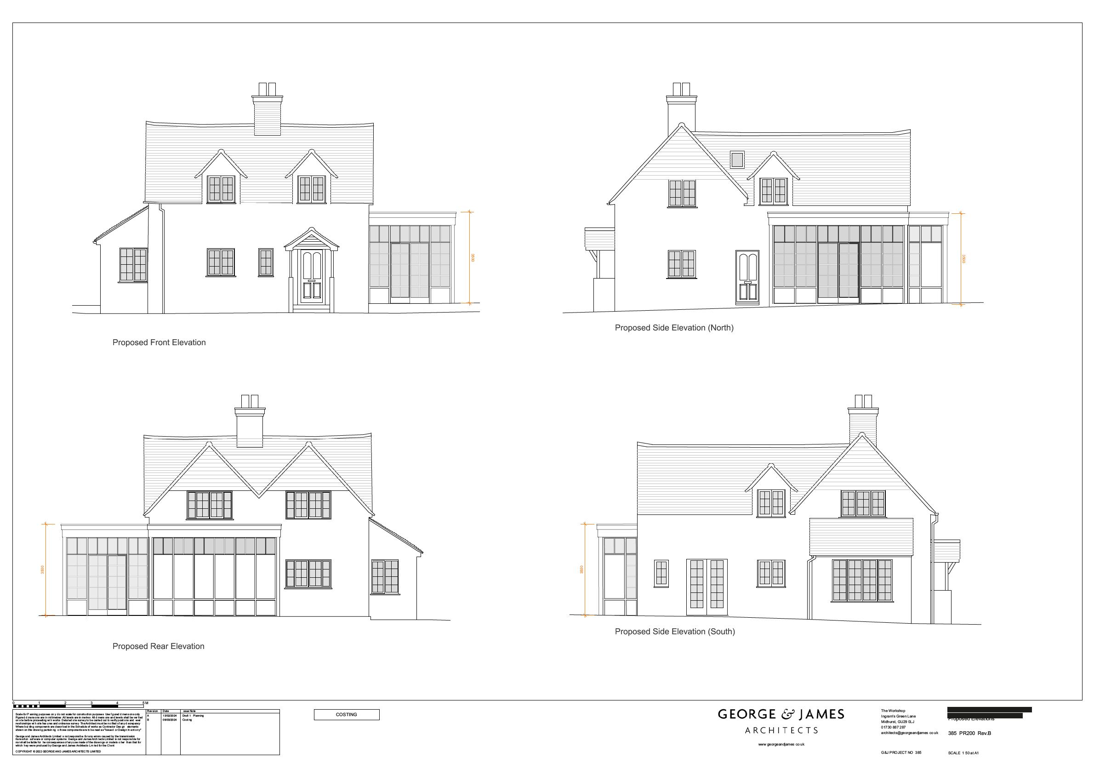
• The proposed rear extension extends the 20c. part out by 4m. It creates a large space which includes a kitchen with an island, dining room and a seating area with views out to the rear garden and beyond.
• The 19c. part of the building has minor alterations to improve the central circulation, stair and natural daylighting.
• The WC is relocated and the study is partially divided to include a new pantry off the kitchen.
• The existing kitchen is proposed to be a new play room.
• No alterations are proposed to the original 17c. farm house.
• The proposed extension to the 20c. addition includes a new triple aspect master bedroom.
• The 19c. part of the building has minor alterations to improve the central circulation, stair and natural daylighting.
• A bedroom is converted to an en-suite for the master bedroom with a new access.
• A new skylight lantern is introduced in the fat roof over the proposed central stair, creating a light well to the ground foor.
• The roof of the original 17c. farmhouse is to be made good.
• No alterations proposed in the original 17c. farm house.
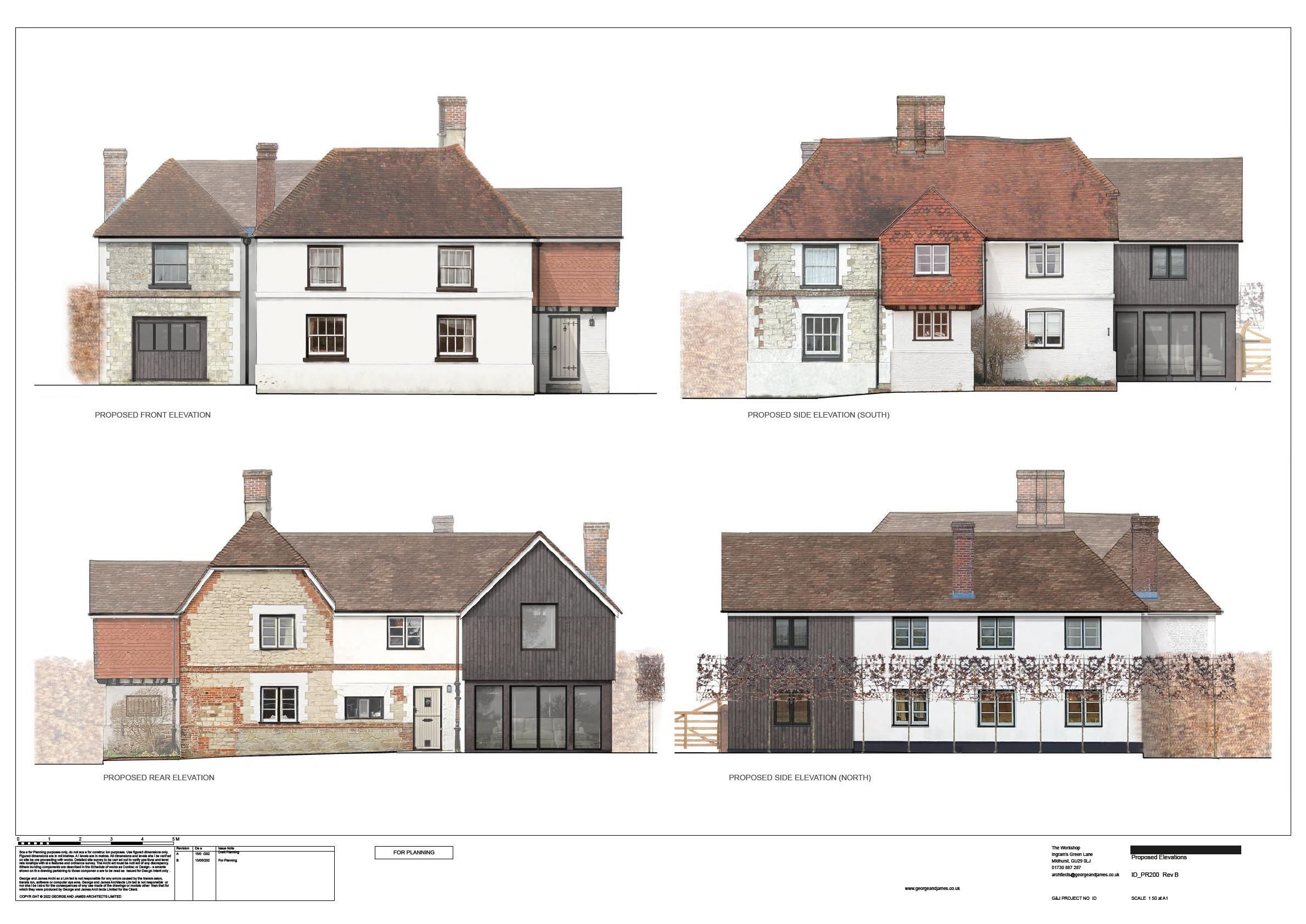
Roof Plan
• A 2m x 3m roofight is proposed in the central leaded fat roof element.
• This is on a 20c. roof extension.
• It is proposed to have a motorised control photocell blackout blinds
• It is not visible from ground level.
• The proposed roofight will light the new central hall.
• The proposed central hall required minor alterations to 19c. walls.
