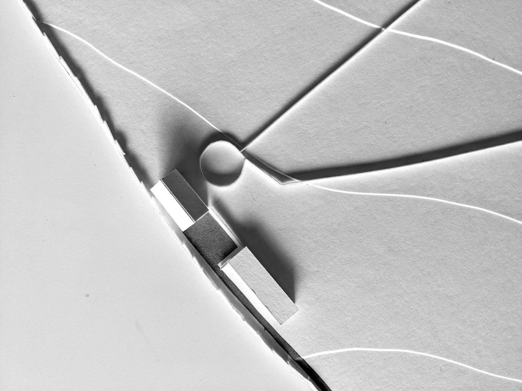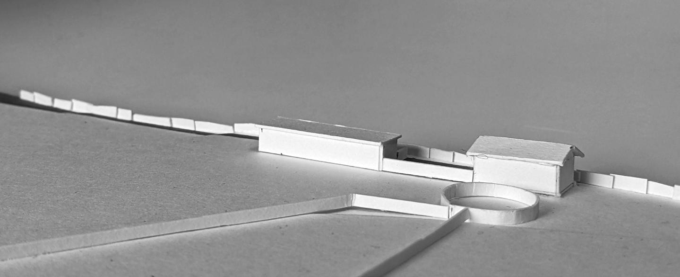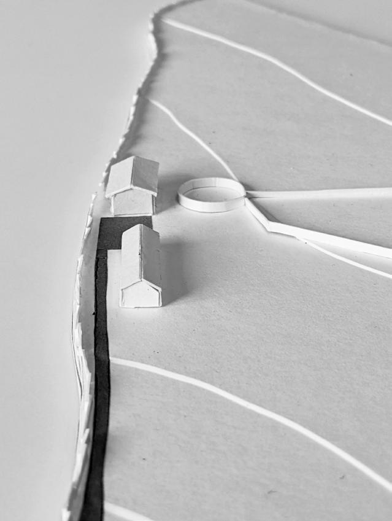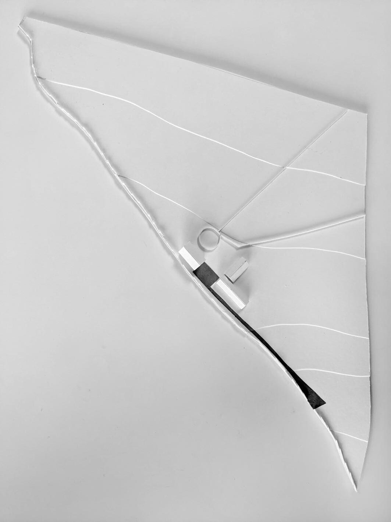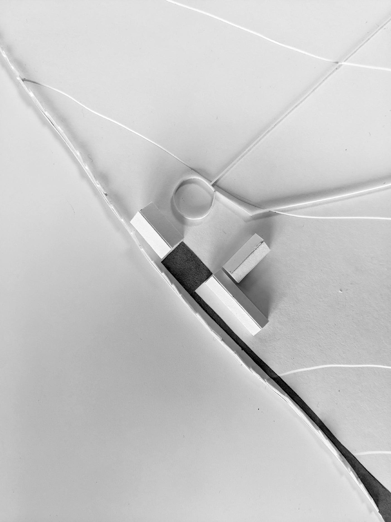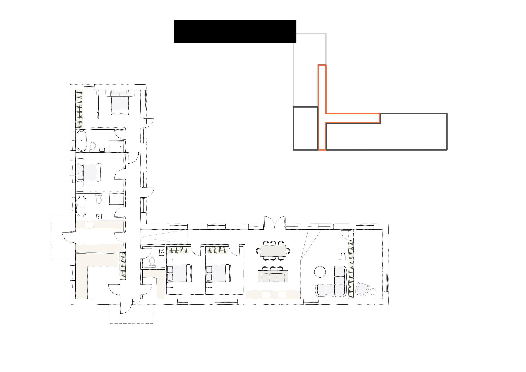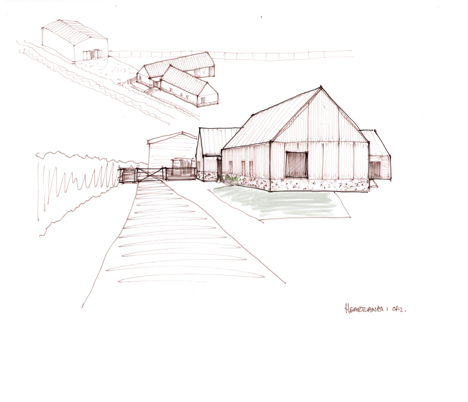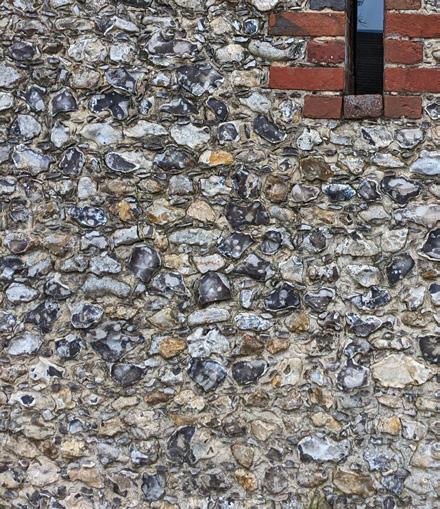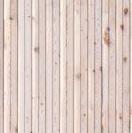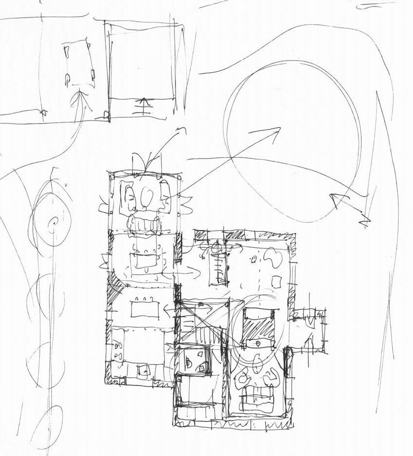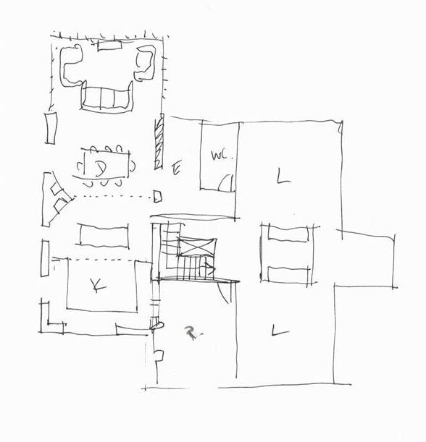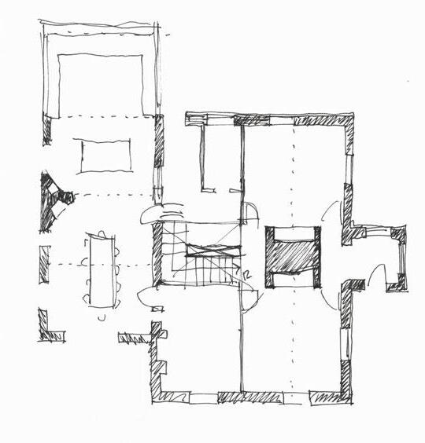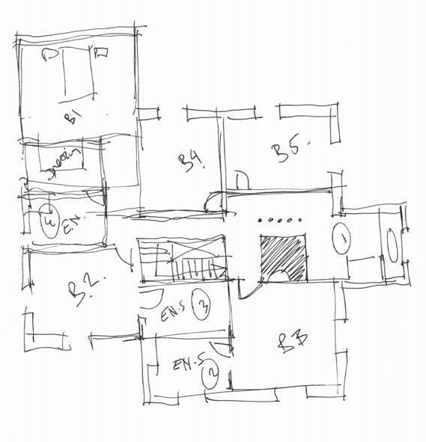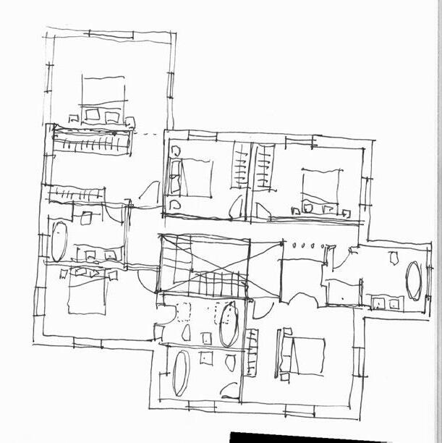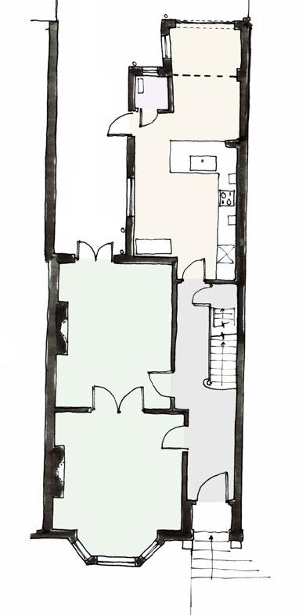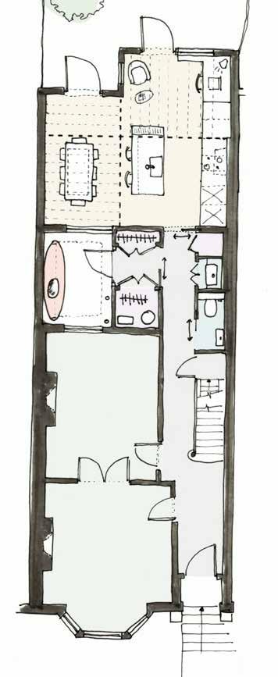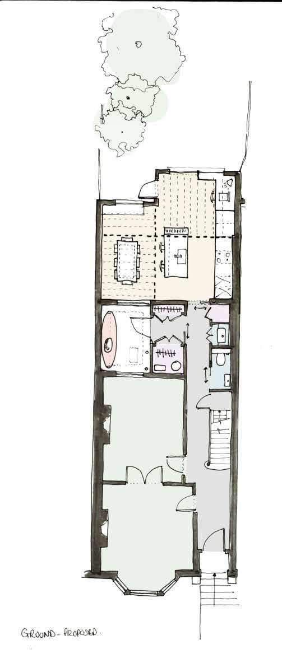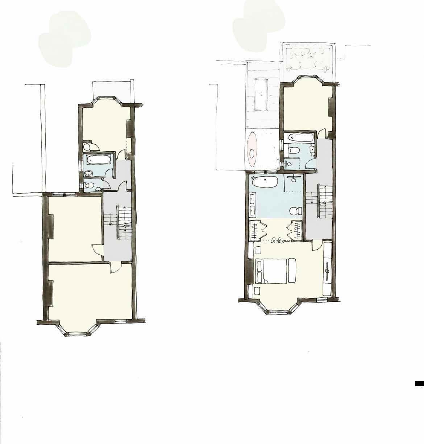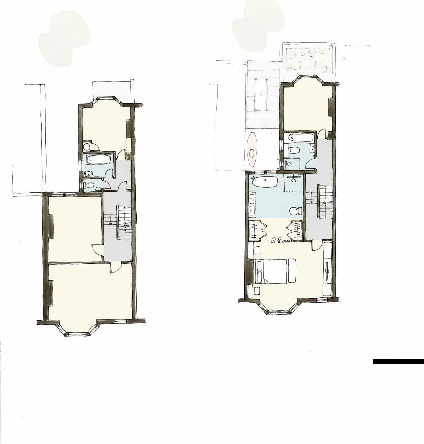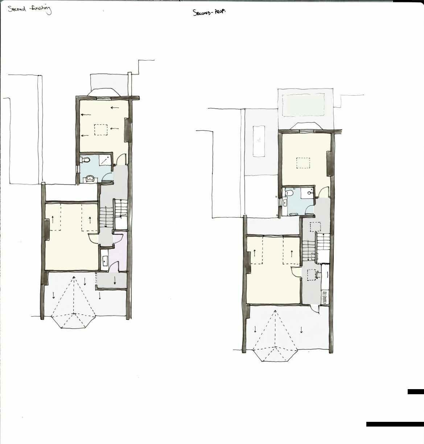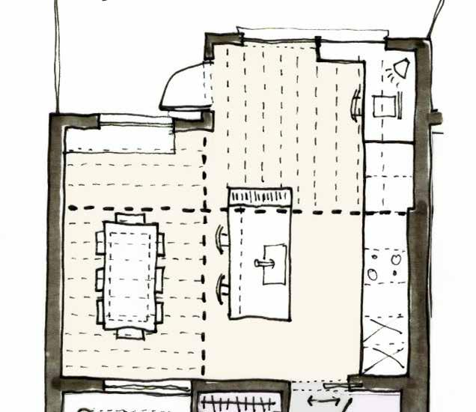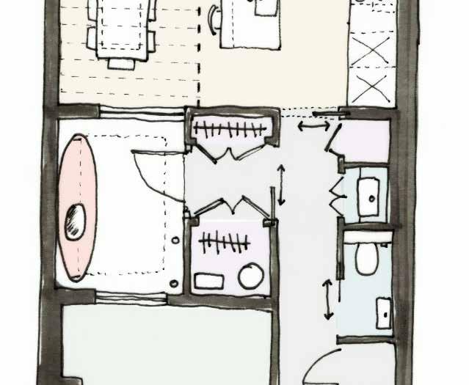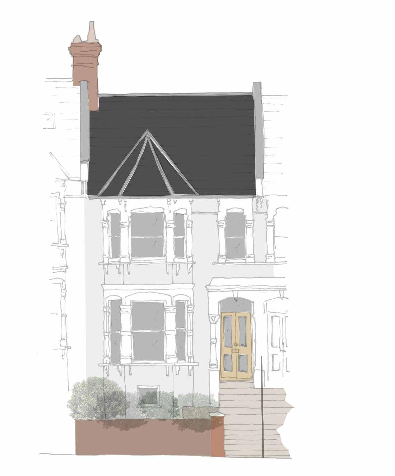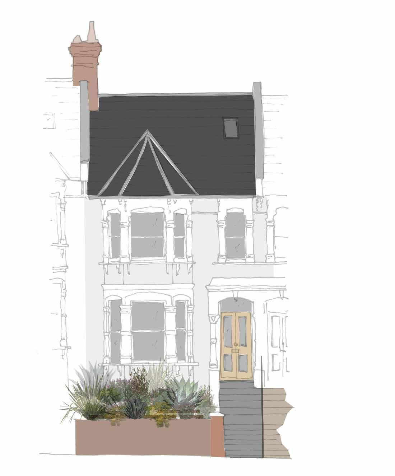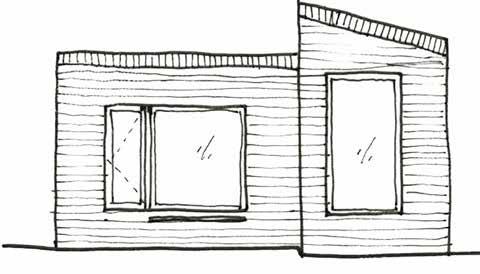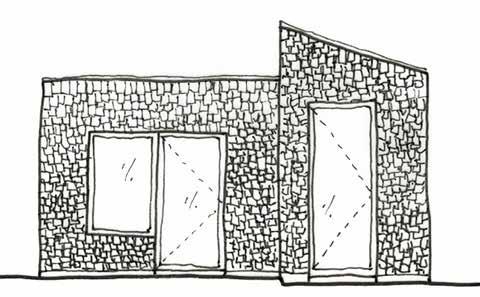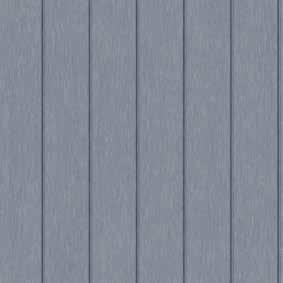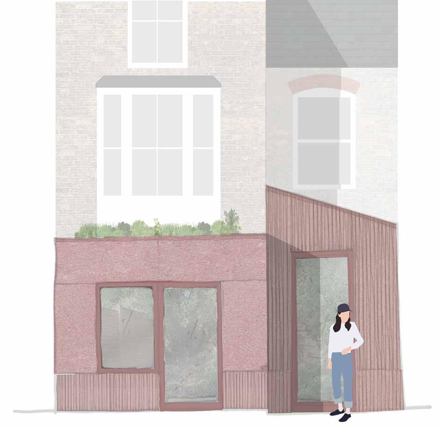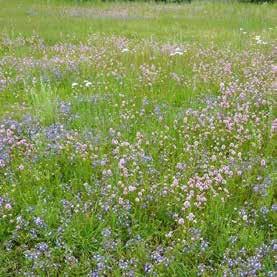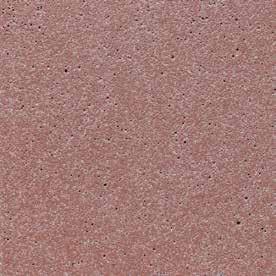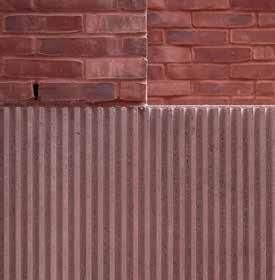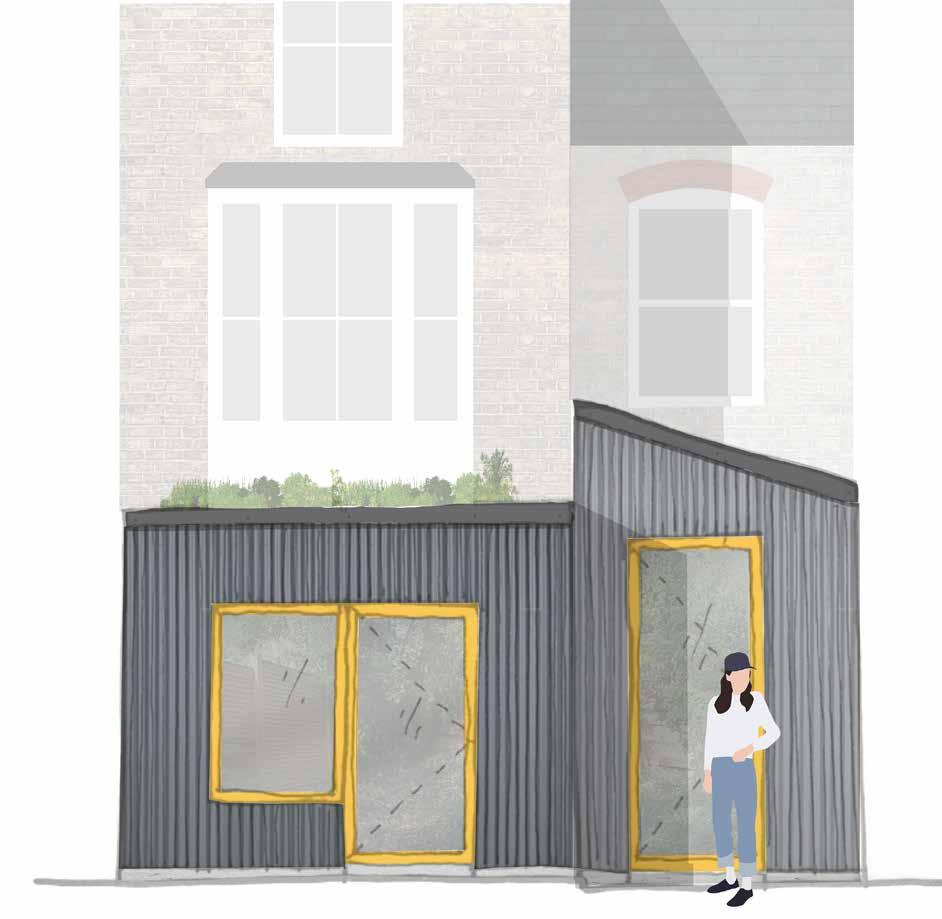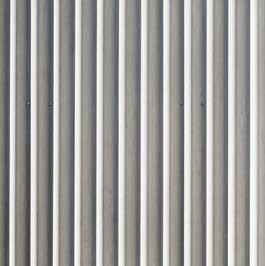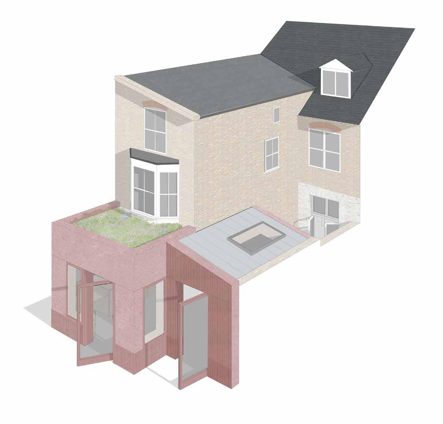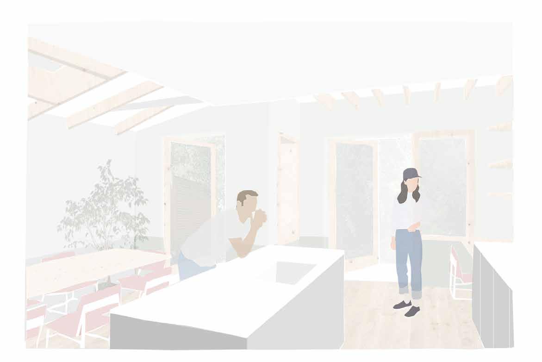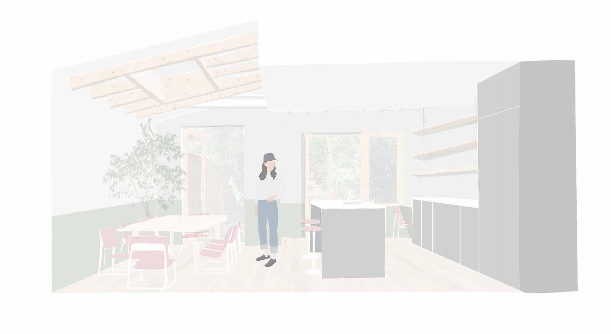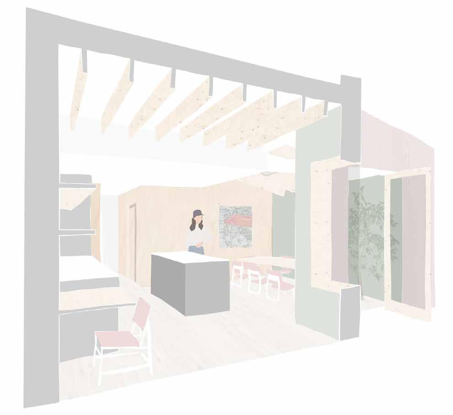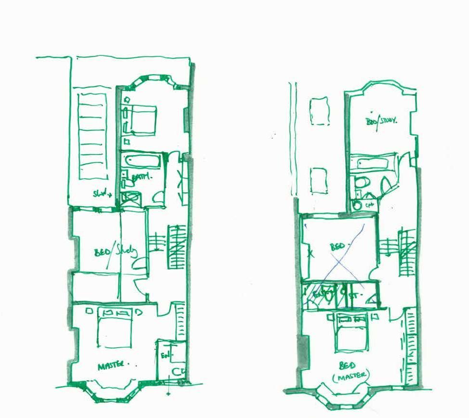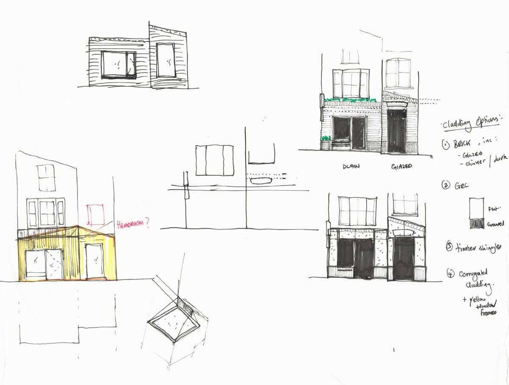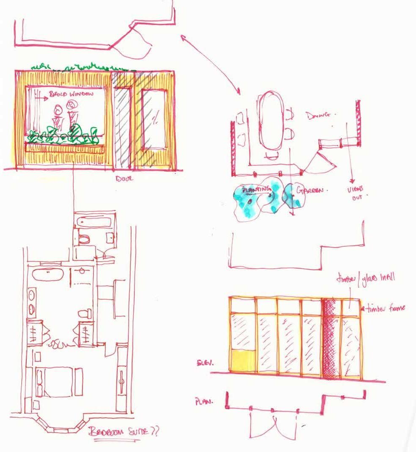Example Concept Designs
From our Design Package
Up to RIBA Work Stage 2 Concept Design
Great for clients who are looking for advice from a friendly architect who listens carefully to their needs and wants.

















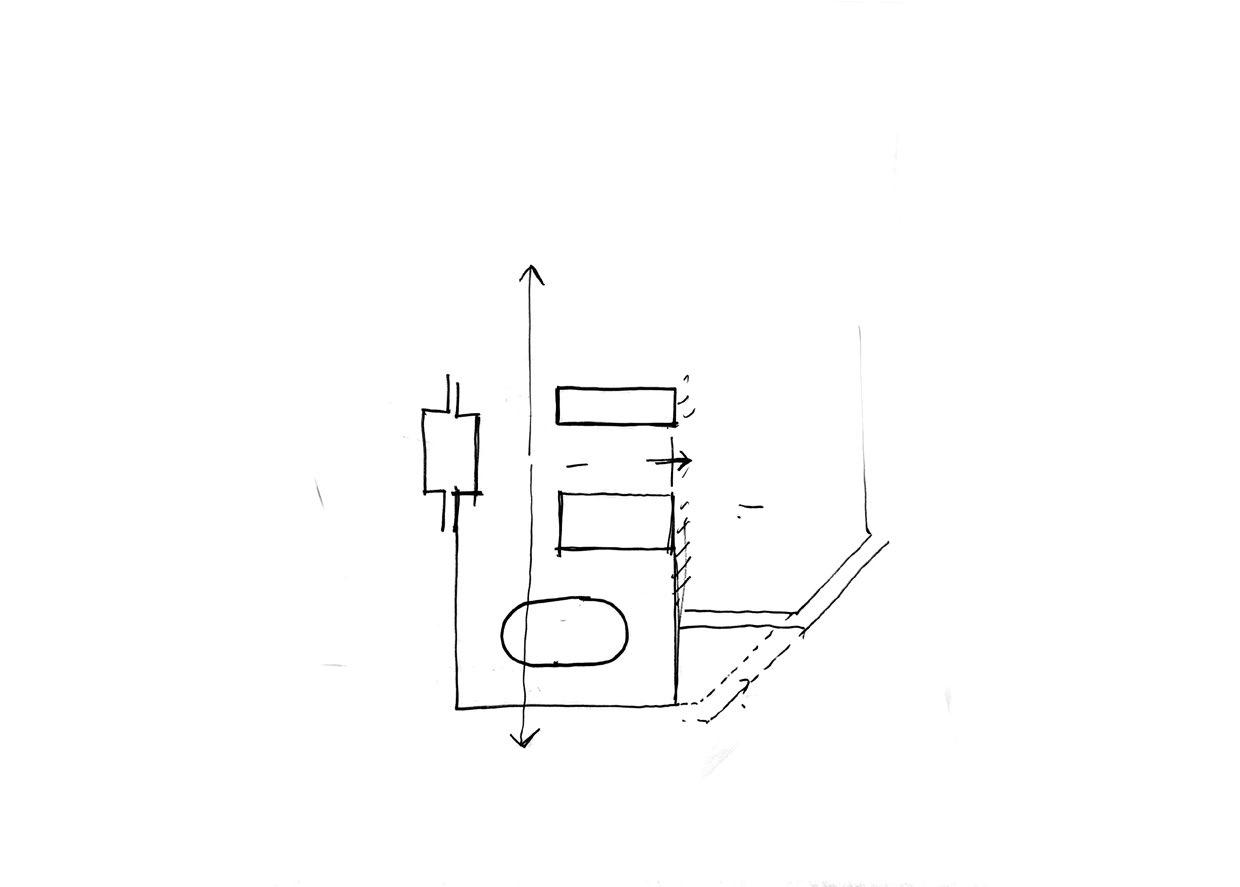
















































Front Elevation
Exploring Alignments & Hierarchies



















Adjacency diagram







cut-away perspectve plan




- urrent offce extension to be opened into kitchen as informal dining
- Skylight brings light into utility & pantry.
- Large glazing and doors opening out to the garden is proposed in place of the conservatory and rear of house.
- Proposed double sided freplace between kitchen formal dining room
- Added Boot room and guest WC. Option A


- urrent offce extension to become tility room Pantry
- Larger skylight bringing light into open plan kitchen/ dining area.
- Large glazing and doors opening out to the garden is proposed in place of the conservatory and rear of house.
- Double doors from kitchen offer direct access to Playroom.
- Exisiting living room to become study.
- Added Boot room and guest WC.


- By removing one of the bedrooms are able to create a spacious master suite, with a proposed ‘walk-in’ wardrobe.
- Master en-suite with ‘His’ & ‘Hers’ basins.
- Master en-suite to include wet room as well as freestanding bath.
- Existing en-suite becomes family bathroom.
- Current family bathroom on Mezzanine to become en-suite for guest bedroom providing more privacy for future family guests.

- By removing one of the bedrooms are able to create a spacious master suite, with ample waredrobe space.
- Master en-suite with ‘His’ & ‘Hers’ seperate basins and bathroom furniture.
- Master en-suite including corner shower and freestanding bath.
- Existing en-suite becomes family bathroom.
- Recently furnished family bathroom on Mezzanine to remain as additional family bathroom.
- Potential stairway added refecting existing dimentions as a continuation up to the loft.

Client Brief
To examine useable space in loft and determine plausibility of two additional single bedrooms (initially to be used as study).
- Possible two addional single bedrooms.
- One of potential bedrooms to be used initially as study.
- Prospective staircase to try and replicate existing.
Option A
To add 3 dormers coming out from the back and both sides of the roof to allow for continuation of staircase and suffcient space for two tight single bedrooms.
- Three dormers with large window on the rear for natural light fowing onto staircase.
- Two side dormers to have small windows in keeping with the traditional style of the house.
- Single beds to be placed under the sloping ceiling.
- Small desk to be placed by dormer windows.
- Prospective staircase to replicate existing.
- Will re uire removal of central freplace

Option B
To add dormer coming out from the back of the roof to allow for continuation of staircase.
- Additional dormer with large window for natural light.
- To include large pitched roof light seen on front of the house.
- To propose a decent sized study area with one large continuous desk along the slanted roof, having enough room for two people.
- Prospective staircase to replicate existing.
- inimal disruption to roof work keeping freplaces throughout




- To extend kitchen/ diner out to the South-East of the site.
- To add two double doors out, along with a large structural glass window from kitchen with a view out towards the feld and pool.
- Brise soleil to the South of property to be in keeping with the proposed charcoal cladding.
- To remove log burner in diner/ lounge area, and reduce the size of burner in proposed drawing room.
- To lengthen utlity, and keep covered porch and separate rear entrance for dogs, muddy shoes etc.
- To replace exitng stairs with more contemporary ‘foatng’ tmber with downlights and glass staircase, with proposed acoustc dampening tmber boards.
- Pool house to the East, with raised walkway towards the pool and views out towards the feld.

- To utlise space from main bathroom and bedroom wardrobe to create an en-suite, with a roof light for natural light.
- Improve view from master suite with additonal windows, overlooking the green roof of the pool house and to contnue the view onto the neighbouring feld.
- Master en-suite with ‘His’ & ‘Hers’ basins and to include wet room.



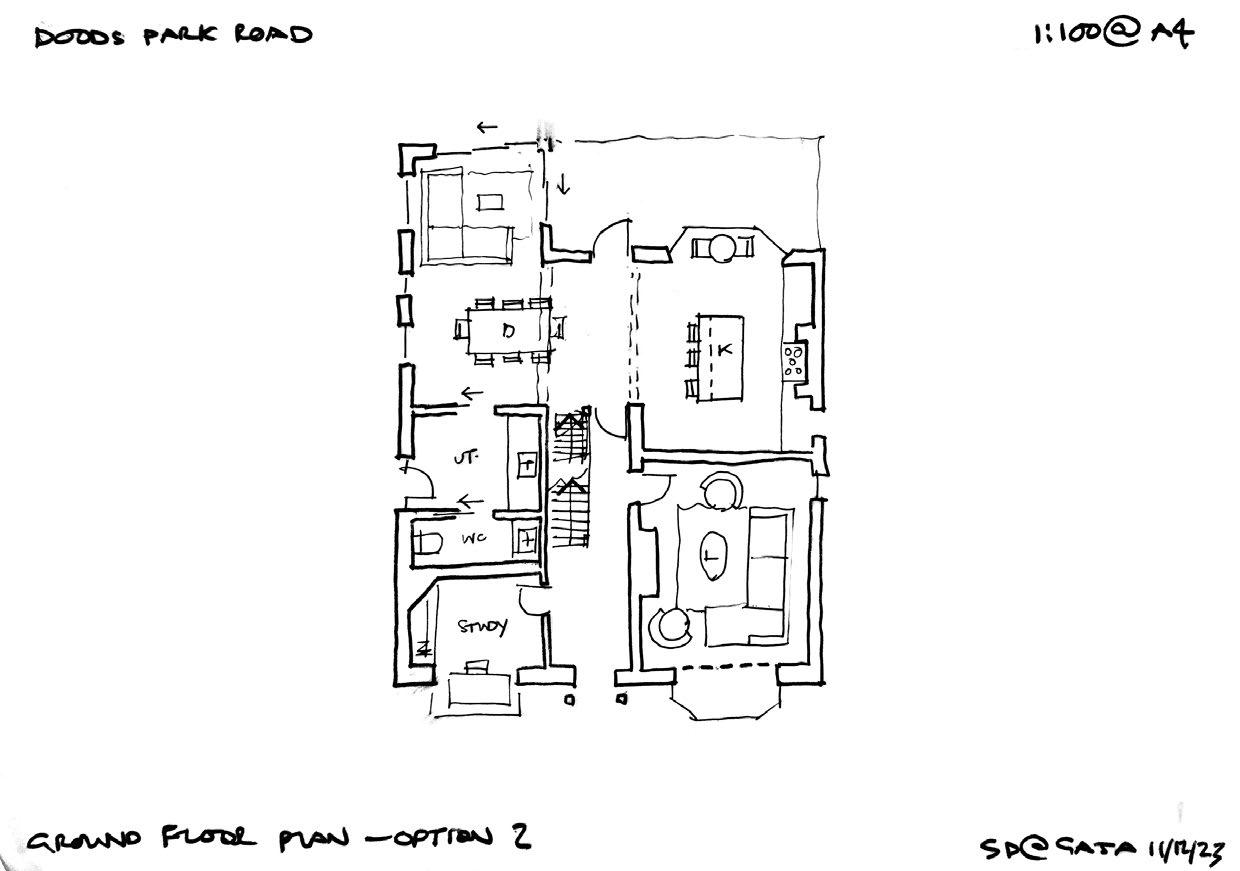













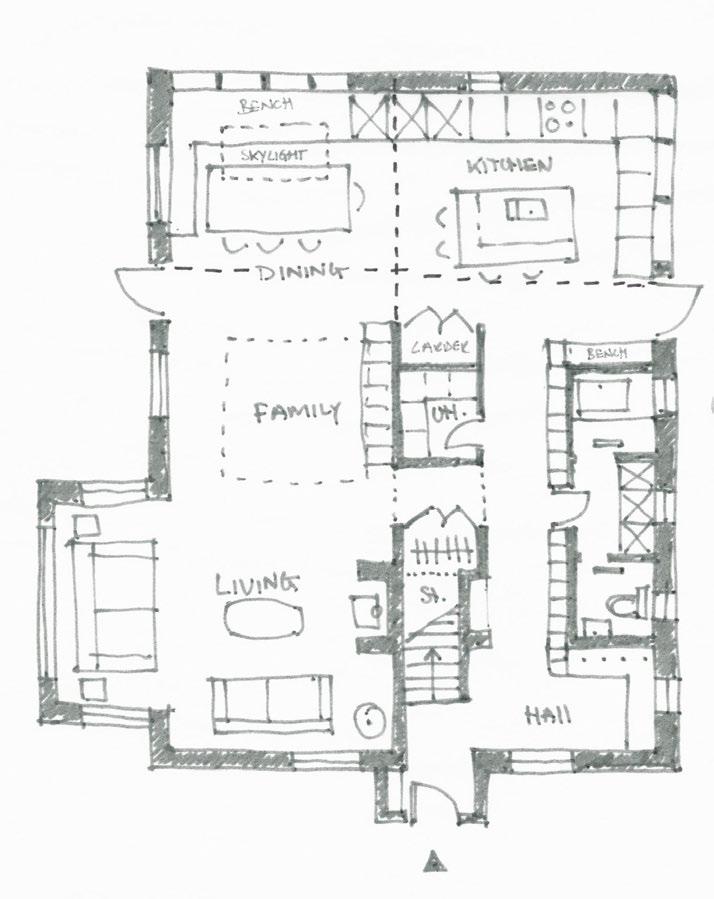




























Wire frame sketch showing the new stair well defning the entrance with a new central stair leading up to the new bridge connecting the North and South blocks














SKETCHBOOK - Exploring a new grand stair leading up to the bridge connecting the North and South blocks

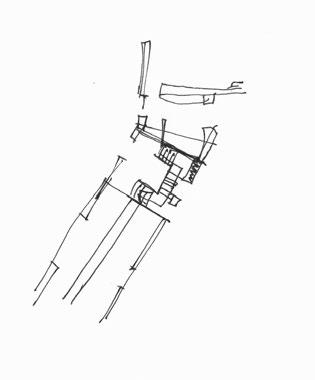





SKETCHBOOK - Exploring a new grand stair leading up to the bridge connecting the North and South blocks





