

WORKFLOWS
IN THE PREDESIGN PROCESS
A GUANGZHOU CASE STUDY
research


TRADITIONAL DESIGN PROCESS
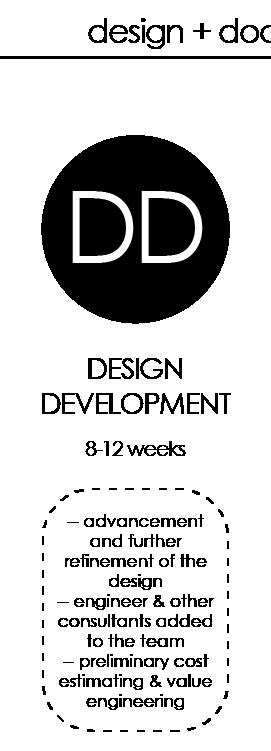


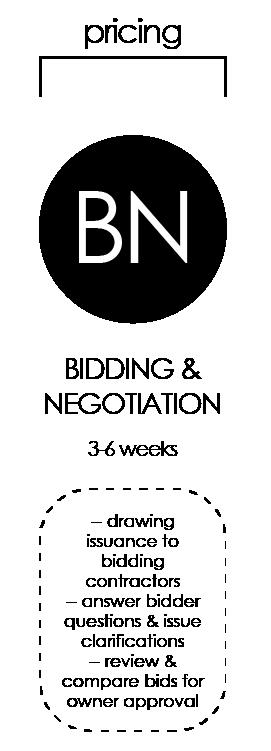
design + documentation pricing construction


GENERATIVE WORKFLOWS IN THE DESIGN PROCESS







research design + documentation pricing construction

GENERATIVE DESIGN SOLUTION WORKFLOW









DESIGN PRINCIPLES

CONNECTIVITY
Create connections to enhance current network

RESPONSE
Building, Canopy, Site Design adhere to a set of objectives

EQUITY
Programmable space is defined by the needs of the community

ADAPTATION
Site is able to adapt to a changing environment
DESIGN OBJECTIVES
PRIMARY
1. Urban Density (FAR)
2. Green Space Area (GAR)
3. Daylight Potential
4. Construction Cost
SECONDARY
1. Heat Stress (UTCI)
2. Open Space Accessibility
3. View Access (Canal)
4. Shadow Impact
SITE DESIGN
1. Expand Street and Path Network
2. Expand Green Belt
3. Provide Safe Access to Green Spaces
4. Preserve Train Station Access
5. Preserve North and East Open Space
6. Revitalize West and South Boundaries
7. Connect Open Public Space
DESIGN PROGRAM
Goal
The design intent is to generate a mixed-use waterfront development in Guangzhou, China that thoughtfully integrates density while balancing a wide variety of social, environmental, and economic indicators, setting a new benchmark for communityfocused, equitable, and adaptable urban living.
Objectives
• Urban Density (FAR)
• Green Space Area (GAR)
• Daylight Potential
• Construction Cost
• Heat Stress (UTCI)
• Open Space Accessibility
• View Access (Canal)
• Shadow Impact
Fitness
Criteria
Gene Pool
• Maximize Density
• Maximize Green Space Area
• Maximize Passive Energy
• Minimize Project Cost
• Minimize Uncomfortable Spaces
• Minimize Distance to Open Areas
• Maximize Canal Views
• Minimize Development Impact
• Street Network Configuration
• Dedicated Green Space Allocation
• Building Typology Distribution
• Footprint Size of Towers and Podiums
• Height Range of Towers and Podiums
URBAN FORM GENERATION
VERTICAL STREETS

URBAN FORM GENERATION
FIXED POINTS

URBAN FORM GENERATION
MOVABLE INTERSECTIONS
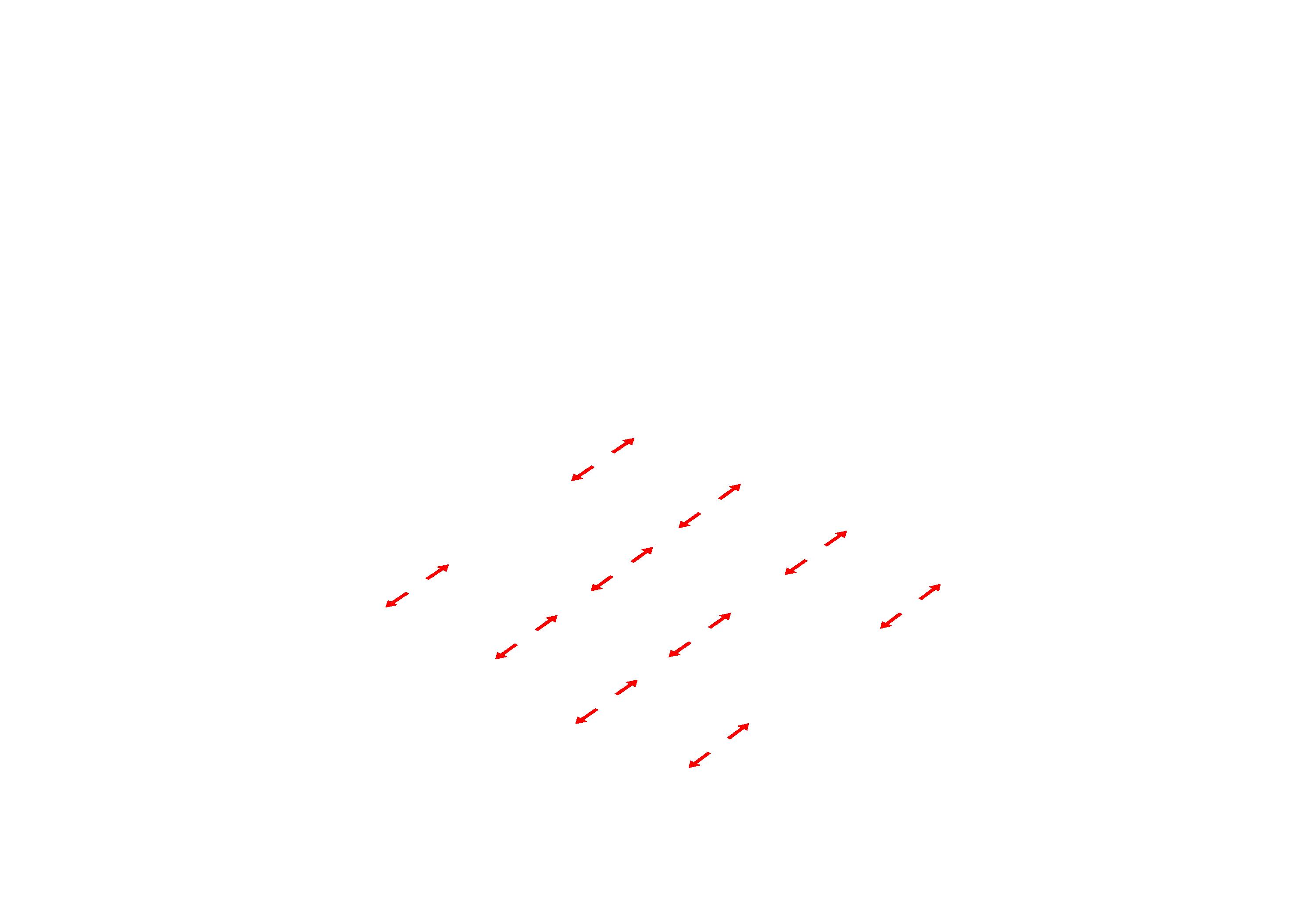
URBAN FORM GENERATION
HORIZONTAL STREETS

URBAN FORM GENERATION
STREET NETWORK

URBAN FORM GENERATION

URBAN FORM GENERATION
DEDICATED GREEN PARCELS (1-3) & BUFFER

URBAN FORM GENERATION
BUILDING TYPOLOGY 1 (10%-40%)

URBAN FORM GENERATION
BUILDING TYPOLOGY 2 (10%-50%)

URBAN FORM GENERATION
BUILDING TYPOLOGY 3 (REMAINING PARCELS)

URBAN FORM GENERATION
BUILDING TYPOLOGY 1 FOOTPRINT (1225
m² – 1600 m²)

URBAN FORM GENERATION
BUILDING TYPOLOGIES 2 & 3 FOOTPRINTS (900 m² –
1225 m²)

URBAN FORM GENERATION
BUILDING PODIUM FOOTPRINTS (10 m – 25 m)

URBAN FORM GENERATION
BUILDING TYPOLOGY 1 HEIGHT (175 m
– 250 m)

URBAN FORM GENERATION
BUILDING TYPOLOGY 2 HEIGHT (75 m – 125 m)

URBAN FORM GENERATION
BUILDING TYPOLOGY 3 HEIGHT (25 m – 50 m)

URBAN FORM GENERATION
BUILDING TYPOLOGY 1 PODIUM HEIGHT (24
m – 40 m)

URBAN FORM GENERATION
BUILDING TYPOLOGY 2 & 3 PODIUM HEIGHTS (8 m – 24 m)

URBAN FORM GENERATION
PREDESIGN URBAN FORM EXAMPLE

FAR : Floor Area Ratio
B : Total # of Buildings on the Site
GFAi : Gross Floor Area
Asite : Total Area of the Site (constant)
FLOOR AREA RATIO

OBJECTIVE:
GREEN SPACE AREA
GAR : Green Area Ratio
G : Total # of Dedicated Green Parcels on the Site
R : Total # of Roofs
GPAi : Dedicated Green Parcel Area
GRAj : Green Roof Area
Asite : Total Area of the Site (constant)
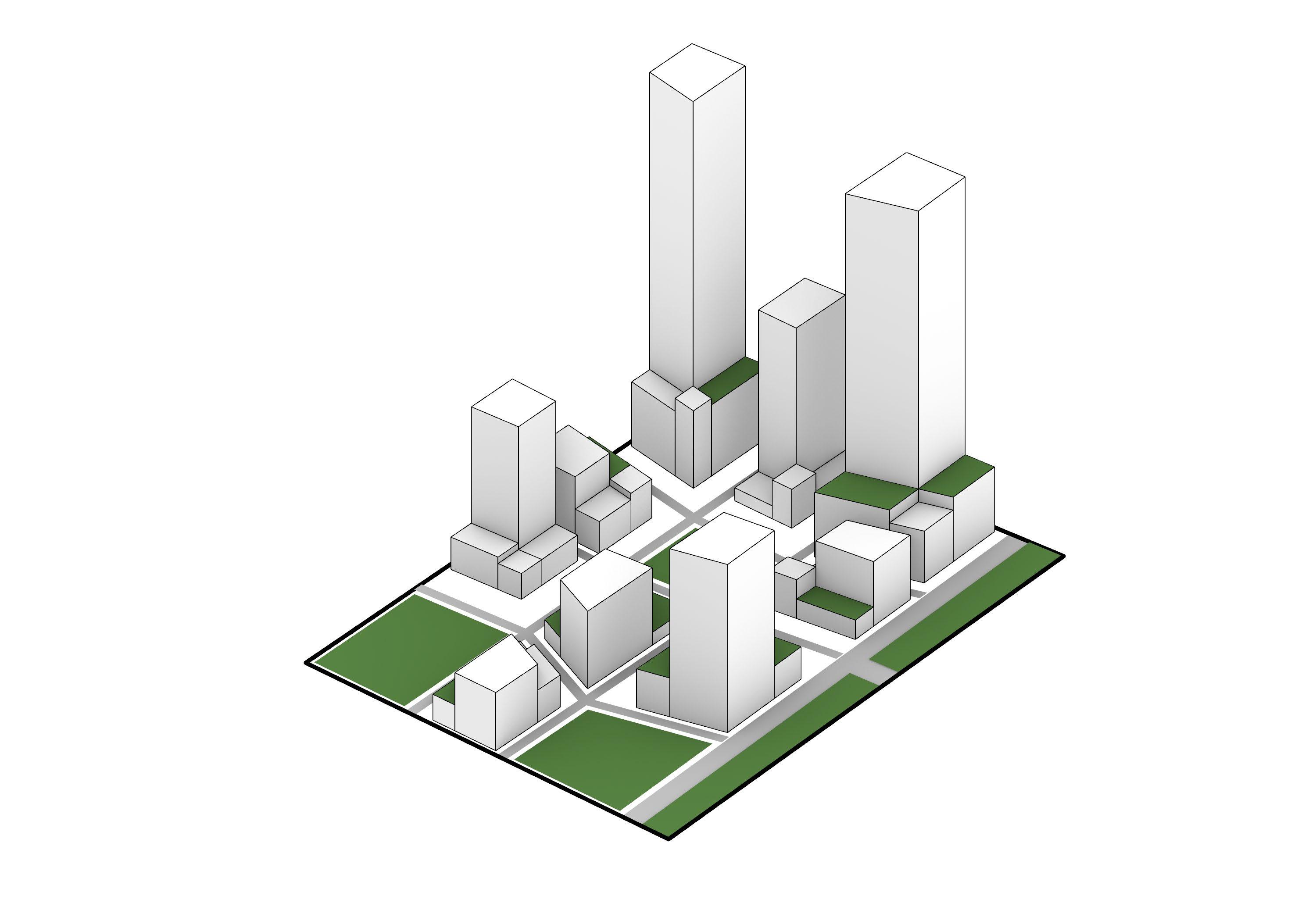
DP : Daylight Potential
HPdaylight : Daylight “Hit” Points
TPdaylight : Total Potential Daylight Points

CC : Cost of Construction
B : Total # of Buildings
Hi : Building Height
GFAi : Gross Floor Area

CONSTRUCTION COST
ROUND ONE ANALYSIS
PRIMARY OBJECTIVES

OBJECTIVE: MINIMIZE UNCOMFORTABLE SPACES
HS : Heat Stress
GP≥3 : Ground “Points” Representing UTCI
GPtotal : Total Ground “Points” Tested

OBJECTIVE: MINIMIZE DISTANCE TO OPEN AREAS
OSA : Open Space Accessibility
G : Total # of Dedicated Green Parcels on the Site
Dij : Total Distance from Dedicated Starting Point to Dedicated Green Parcel “j”

OBJECTIVE: MAXIMIZE CANAL VIEWS
VIEW INTEREST
VI : View Interest
HPview : View “Hit” Points
TPview : Total Potential “View” Points

OBJECTIVE: MINIMIZE DEVELOPMENT IMPACT
SHADOW IMPACT
SI : Shadow Impact
ADHdeveloped : Average Daylight
Hours with Development Impact
ADHundeveloped : Average Daylight
Hours without Development Impact

ROUND TWO ANALYSIS
SECONDARY OBJECTIVES

WALLACEI ALGORITHM RESULTS
ANALYTICAL GRAPHS

WALLACEI ALGORITHM RESULTS
PARALLEL COORDINATE PLOT

WALLACEI ALGORITHM RESULTS

WALLACEI ALGORITHM RESULTS
K-MEANS CLUSTERING OF PARETO FRONT ON PCP


WALLACEI ALGORITHM RESULTS
OBJECTIVE SPACE


WALLACEI ALGORITHM RESULTS
PARETO FRONT IN OBJECTIVE SPACE

WALLACEI ALGORITHM RESULTS
K-MEANS CLUSTERING IN OBJECTIVE SPACE
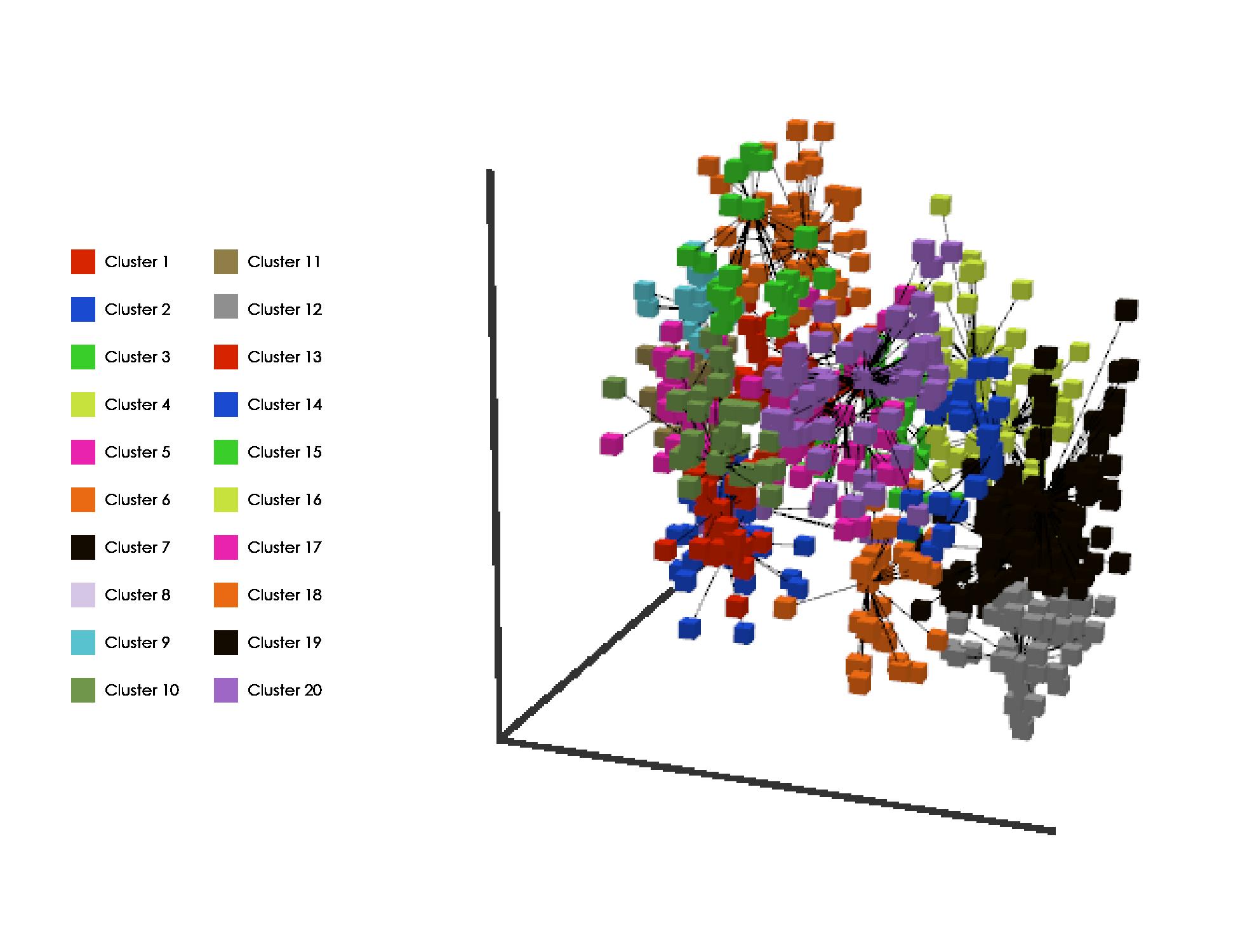
ROUND ONE SELECTION
OPTIMAL FAR, GAR, DAYLIGHT POTENTIAL

Gen. 66|Ind. 02

FAR: 7.86
Rank: 1 / 7500
GAR: 30%
Rank: 5256 / 7500
Daylight: 36%
Rank: 5102 / 7500
Cost: 1218M
Rank: 7418 / 7500

Gen. 81|Ind. 03
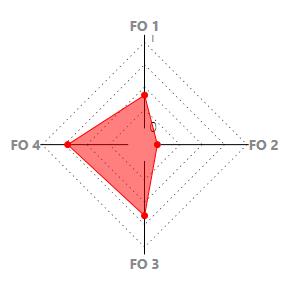
FAR: 5.77
Rank: 3073 / 7500
GAR: 45%
Rank: 1 / 7500
Daylight: 37%
Rank: 4874 / 7500
Cost: 850M
Rank: 5360 / 7500
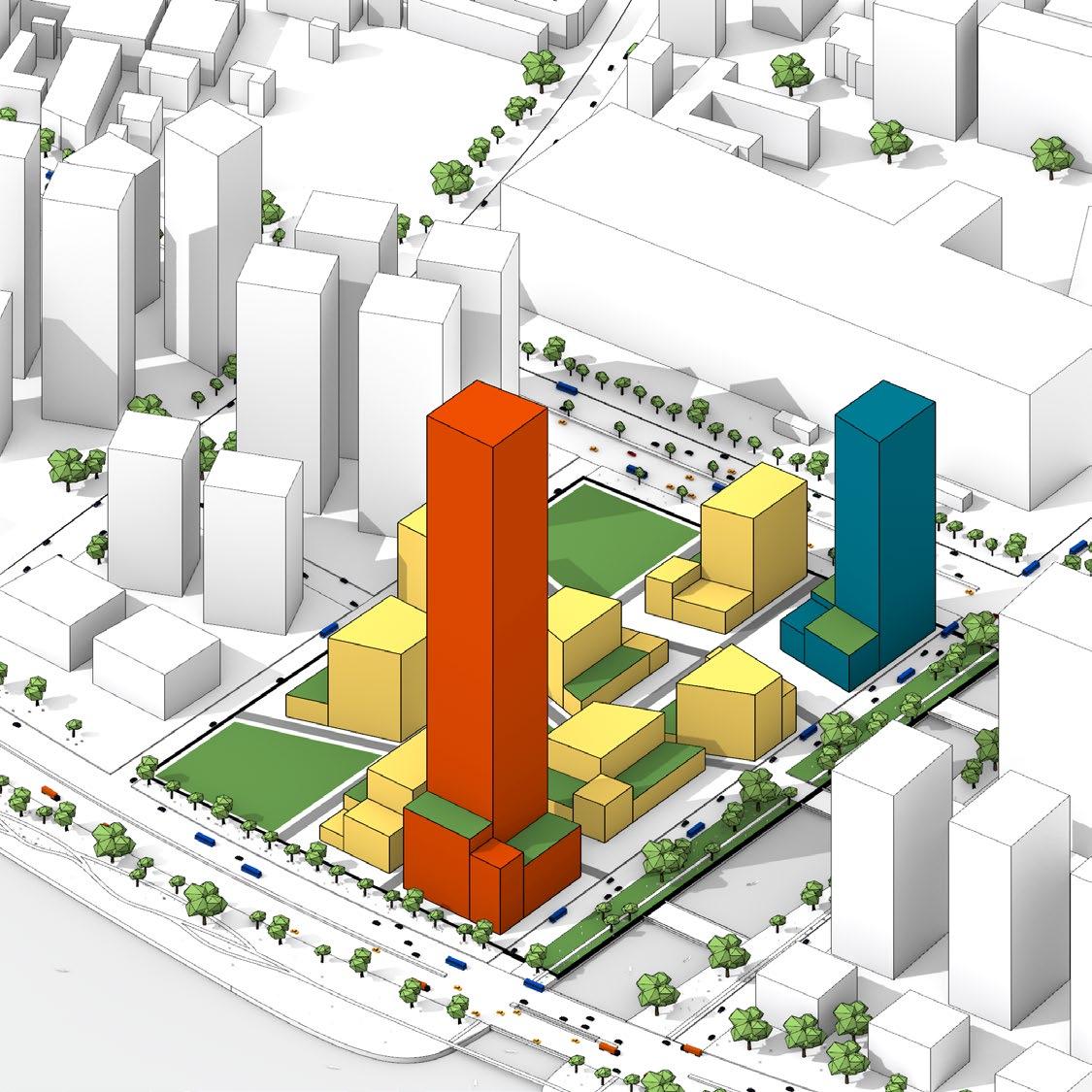
Gen. 53|Ind. 02

FAR: 3.75
Rank: 6517 / 7500
GAR: 36%
Rank: 2551 / 7500
Daylight: 55%
Rank: 1 / 7500
Cost: 193M
Rank: 764 / 7500
ROUND ONE SELECTION
OPTIMAL COST, RELATIVE DIFFERENCE, AVERAGE

Gen. 70|Ind. 06
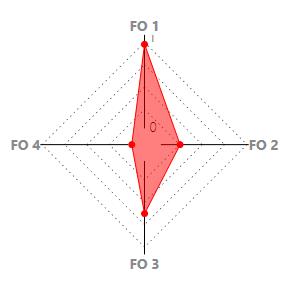
FAR: 3.04
Rank: 7322 / 7500
GAR: 37%
Rank: 1901 / 7500
Daylight: 37%
Rank: 4697 / 7500
Cost: 150M
Rank: 1 / 7500

Gen. 68|Ind. 63

FAR: 5.33
Rank: 3741 / 7500
GAR: 32%
Rank: 4229 / 7500
Daylight: 39%
Rank: 3802 / 7500
Cost: 714M
Rank: 4171 / 7500

Gen. 53|Ind. 02

FAR: 3.75
Rank: 6517 / 7500
GAR: 36%
Rank: 2551 / 7500
Daylight: 55%
Rank: 1 / 7500
Cost: 193M
Rank: 764 / 7500
ROUND ONE SELECTION
GENERATIONS FOR SECONDARY ANALYSIS


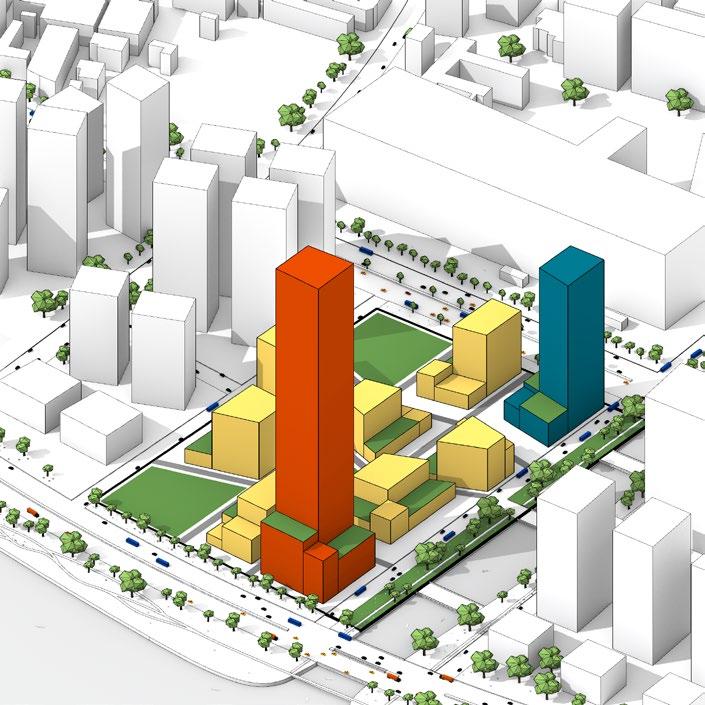

















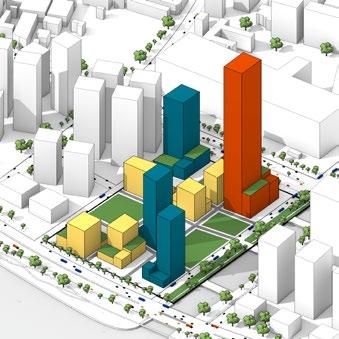

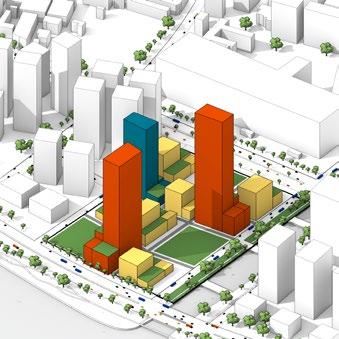



ROUND ONE SELECTION
ROUND ONE SELECTED SOLUTIONS

ROUND TWO SELECTION
ROUND TWO SELECTION
SCORING FOR ROUND ONE & ROUND TWO PERFORMANCE OBJECTIVES
Round One Performance Objectives
Round Two Performance Objectives
FINAL 3 SELECTIONS
DATA & SPATIAL ANALYSIS

Gen. 41|Ind. 60
FAR: 5.05
GAR: 0.38 Daylight: 0.47
UTCI: 0.37
GSA: 229.97 View: 0.47 Shadow: 0.02
Dedicated Green Spaces - 3 Building Typology

Gen. 20|Ind. 17
FAR: 5.69 GAR: 0.29
3 Green Spaces located in the NW, NE, and SE corners of the site, 2 of which are accessible
Building Typology allocation is dominated by Low-Rise towers, which are scattered around the boundary of the site
671.57 UTCI: 0.34
153.80
0.43

Gen. 53|Ind. 02
Dedicated Green Spaces - 1
1 Green Space located in the NE corner of the site, highly accessible but low allocation
Building Typology allocation is uniform across the 3 typologies, with taller towers dominating the outside boundary of the site
Dedicated Green Spaces - 3
0.36
0.03 FAR: 3.75
0.55
193.17 UTCI: 0.38
270.62 View: 0.44 Shadow: 0.01
3 Green Spaces located on the West side of the site, with one on the NW and SW corners respectively
Building Typology allocation heavily favors the Low-Rise towers, with a Mid and a High-Rise towers on the East boundary of the site
