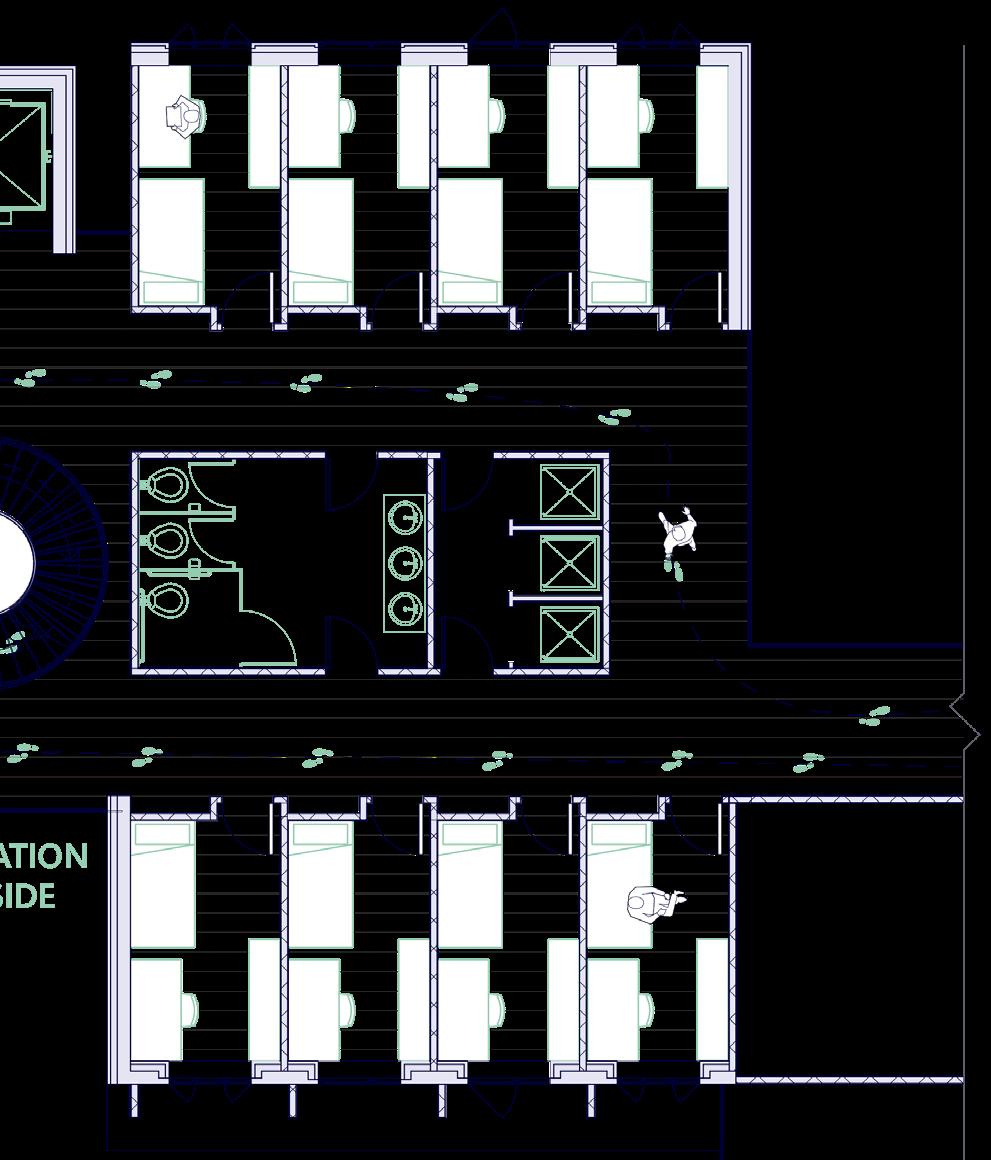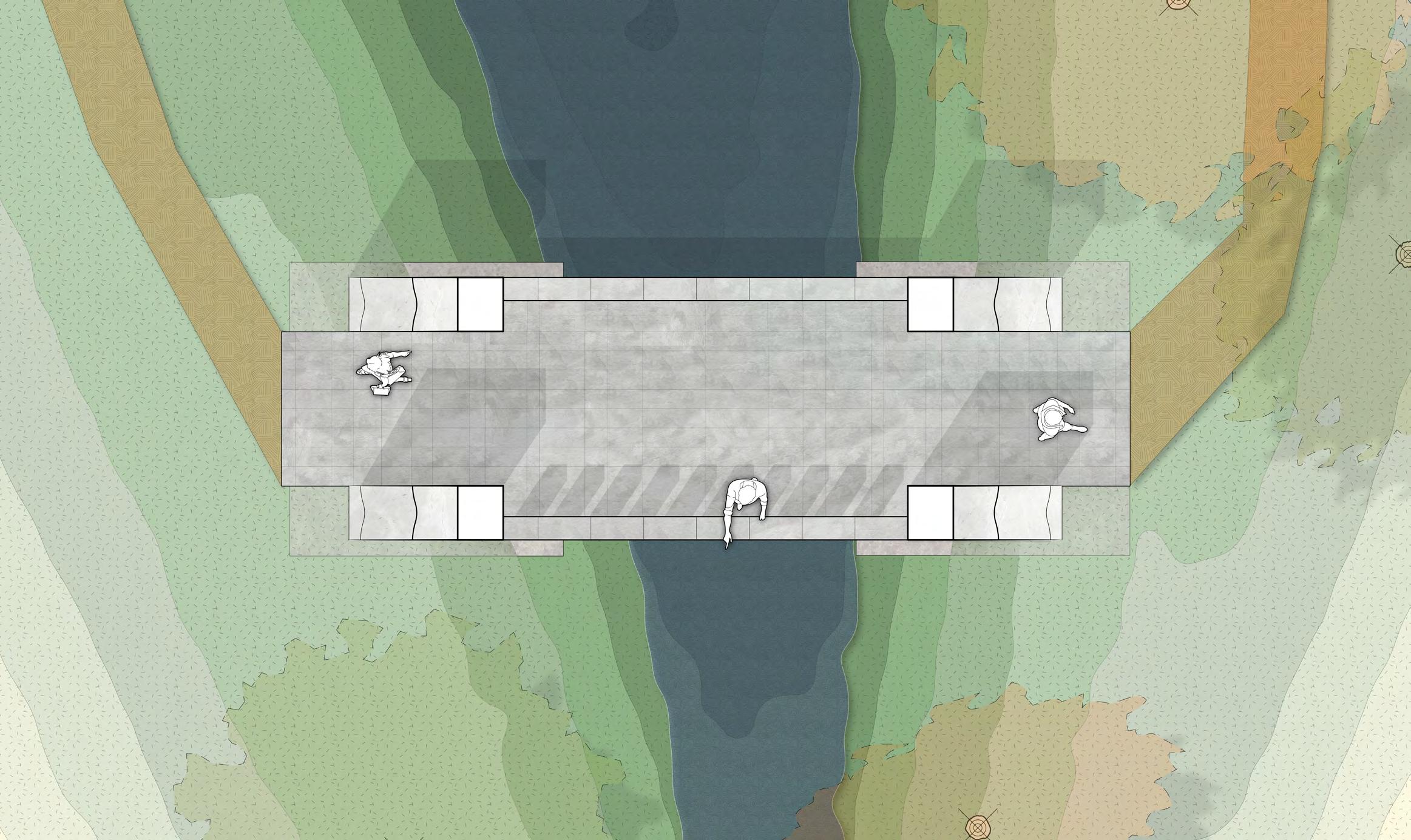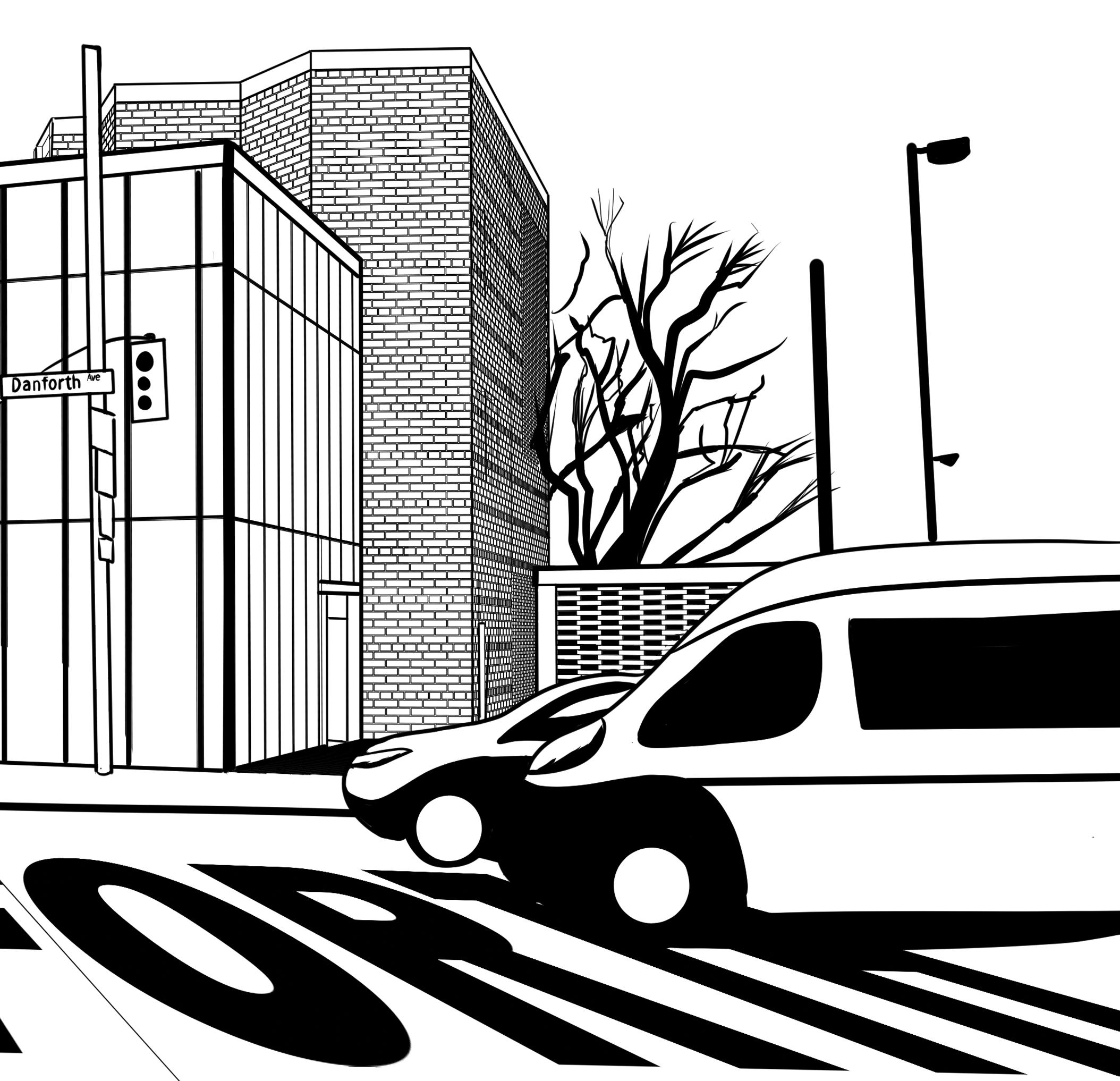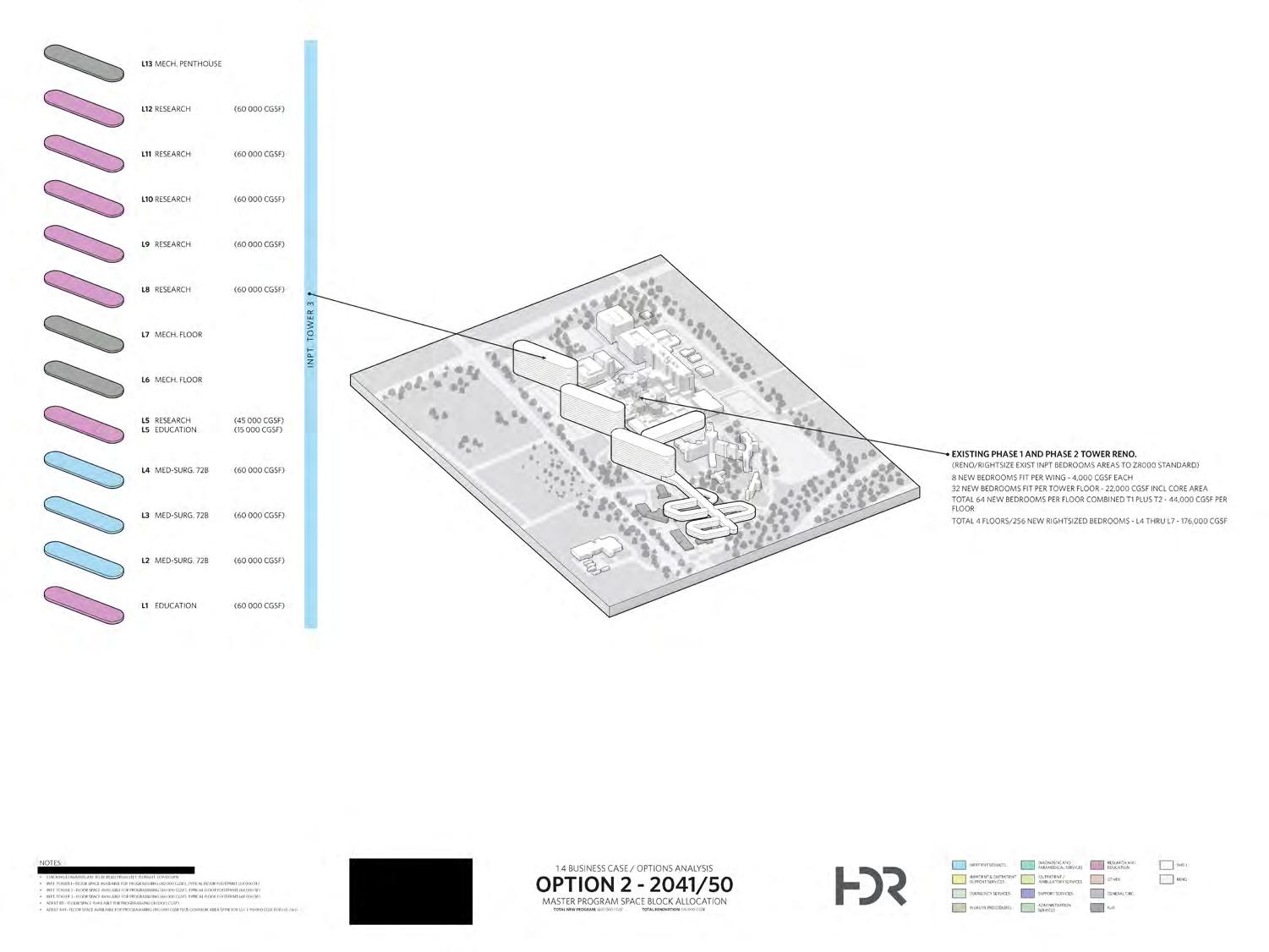














I’m a second-year student at the University of Waterloo School of Architecture.
In architecture, simplicity and complexity don’t have to be mutually exclusive. Every design comes from a complex web of considerations, but at its core lies a central concept. As the design process blossoms, simple ideas branch into complex narratives that create the built environment and define its relationship with the inhabitants. I believe the study of demographics, context, typology, and temporality can provide the hands that guide these narratives to fruition.
University of Waterloo, School of Architecture
Sep/2021- Present | Cambridge, ON
- Candidate for Bachelor’s of Architecture Studies / Honours co-op program
Graphic Designer, Explorer Hop

Jul-Oct/2021, May-Jul/2022 | Remote/Toronto, ON
- As a member of an 8 person design team, successfully provided the visuals for Explorer Hop’s entire math curriculum
- Assisted in the creation of visuals for Explorer Hop’s marketing dept.
Don Mills Collegiate Institute, CyberArts Program
Sep/2017-Jun/2021 | Toronto, ON
- OSSD / Graduated with Honours
Media Specialist Waterloo Orientation
Jul-Sep/2022
- Strong visualization and conceptualization skills gained through 9 years of Adobe Suite experience along with 2 years of Architectural Studies
- Solid adaptability, management, and organizational skills, gained through working alongside and managing multiple design teams
- Excellent academic standing | Sept/2021-Present
j28adams@uwaterloo.ca +1 (647) 929-4267 Toronto, Ontario
Architectural Intern, HDR Architecture Associates
Jan-May/2023 | London, ON
- As a member of a 16 person design team, took part in the development of a variety of projects in the Healthcare and Justice sectors
- Assisted in the production of various project deliverables including drawings, diagrams, and other visuals.
October 16, 2022

It is with great pleasure that I write this letter for Jackson Adams who has been an employee of our company for two durations July 15th-Oct 3rd 2021 and May 9th-July 6th 2022.
During both these times, Jackson worked as a Graphic Designer and we were extremely satisfied with the quality of his work, his team spirit and his sincere work ethic.
Explorer Hop is a not-for-profit Edu Tech company that focuses on early financial literacy and applied math for youth. Our content tries to make complex financial & math concepts easy to understand. Jackson’s task was to take the technical explanations and create graphics that provide a pictorial representation of the content. This is no not an easy task and Jackson excelled in it.
During his time with us, Jackson created more than 5000 educational content pieces that helped children all over the world understand financial literacy and applied math.
He is always at work on time, his work is delivered promptly and he is prompt at finding innovative solutions to issues that arise.
I recommend him wholeheartedly. Please feel free to contact me for more information.
CEO Explorer Hop Reference Letter for Jackson Adams
Reference Letter for Jackson Adams
It is my pleasure to provide a letter of recommendation for Jackson as he seeks future opportunities through his coop placement program at Waterloo Architecture. As a Senior Project Architect and the Operations Manager at the HDR Architecture Associates Inc London Ontario office it was my responsibility to be Jackson’s supervisor throughout his placement with our team. During his 4 months with us Jackson worked directly with me as well as several other team members on a variety of tasks. Jackson quickly became an integral member of the London team and was a great help to our projects and studio.
Jackson’s thoughtful and creative approach allowed him to quickly integrate into the office and become a key asset on any project team he joined During him time with us Jackson grew and developed his skills significantly and because of this he was assigned with increasingly challenging responsibilities. He took each challenge seriously and worked hard to ensure that he was able to complete them effectively. Jackson asked thoughtful questions and took feedback seriously, ensuring that he absorbed all information given. Jackson was very good at understanding not only the direct request of a given task, but also the intent and/or goal. This allowed him to be very effective at finding novel solutions and helping problem solve at a level above his experience level
Throughout his placement Jackson helped in a wide variety of tasks including Schematic Design and Design Development drawings, Construction Documents, Hospital Master Plan diagrams, recording and issuing meeting minutes, and assisting with the review and interview process of our next batch of coop students. To say the least, they were very disappointed when his recent coop placement came to an end.
Jackson is an excellent student and I highly recommend that you consider him for your team. He is engaged, takes initiative and you can trust him to work hard on your project activities.
If you have any questions about Jackson’s experience while with our team, please do not hesitate to reach out to me.
Sincerely,
 David Flett, OAA Operations Manager, London, Ontario Architect
David Flett, OAA Operations Manager, London, Ontario Architect







Situated along the grand river between The Grand River Lofts and Riverfront Condominiums, CHΔNGES is a residential complex which aims to connect and bridge the gap between different demographics while promoting integration into the Galt community. The unique shape and symmetry of each building creates a thoughtfully developed courtyard, an important public space to foster and encourage social-ecological connections. Made in collaboration with Alex Li.

The first level of the front building opens the complex to the public through retail services as well as a walk-in clinic. Intergenerational families and also call this building their home as they reside in the spacious yet affordable co-living units above. A series of modular housing units are available to provide emergency transitional housing to women and children who are integrated with the



intergenerational families though physical building connections. A separate and sheltered building in the back is designated student housing and hosts a youth drop-in center. The unique shape and symmetry of each building creates a thoughtfully developed courtyard, an important public space to foster and encourage socialecological connections.



 Ground Floor
Ground Floor



















OVERGROWTH Program: Pedestrian Bridge

Location: Hamilton, Ontario
Courses: 1B Design Studio (2022) Personel: David Correa




Designed to replace the existing bridge spanning Sherman Falls, Overgrowth Pedestrian Bridge embraces the mythical iconography of stone in a modern context. Inspired by the stone monuments and clapper bridges observed across Europe, this project benefits from a simplified monolithic material strategy emphasizing symmetry and temporality. Combining historic materiality and digital fabrication techniques, Overgrowth will inevitably embrace its natural surroundings as time passes.














Situated at the intersection of Danforth and Broadview in Toronto, Broadview Innovation Hub is a library that emphasizes teaching the digital arts. The building is divided into two distinct morphologies according to program: a traditional library and a makerspace/classroom. The makerspace is built out of structural brick to reflect Toronto’s vernacular while encased in the main library’s curtain wall enclosure, creating the threshold condition of a building engulfing another.
The supplementary program follows the amenities presented by the Toronto Public Library’s Digital Innovation Hubs. The makerspace is split into three classrooms highlighting the



difference between structured and unstructured learning environments. Visitors are encouraged to sign up for the free digital media courses held within these spaces.










Hospital Master Planning Diagrams
Supervisor: David Flett, HDR Architecture Associates

Software: Rhino, Illustrator, Indesign
Date: March, 2023





Landscape Case Study Presentation Boards
Project: Termas Geometricas, German Del Sol


Software: Rhino, Illustrator, Photoshop, Indesign
Date: June, 2023
Student Housing Case Study Axonometric


Project: U of T New College III, Saucier + Perrotte
Software: Rhino, Illustrator
Date: October, 2022
Shopify Product Images


Client: Explorer Hop



Software: Photoshop, Canva


Date: July, 2022


Youth Magazine Spreads


Project: Changes Zine vol. 2
Software: Photoshop, Indesign
Date: December, 2020
