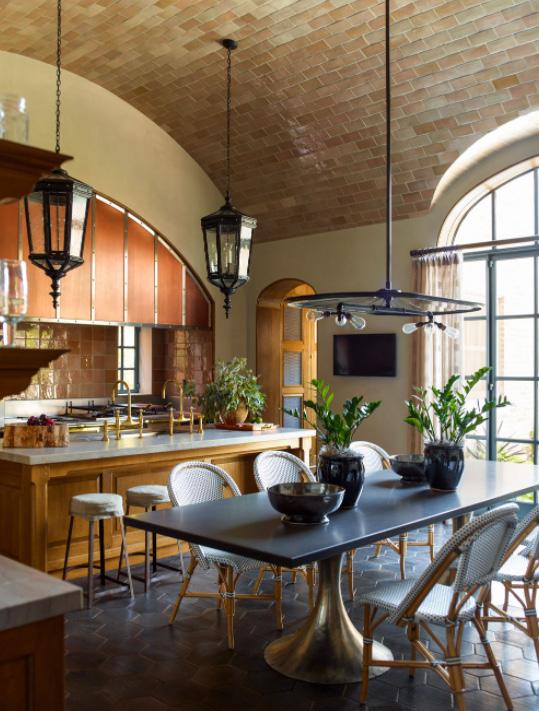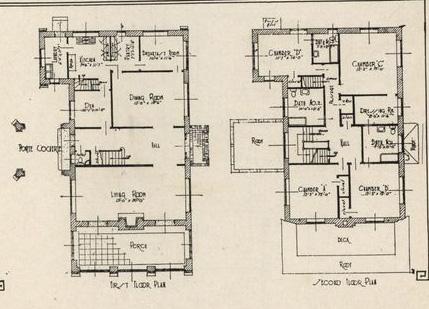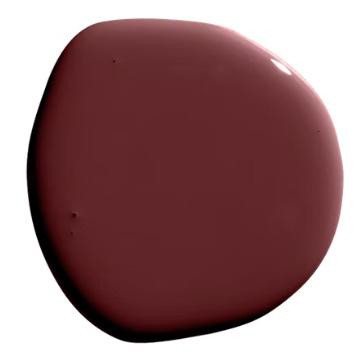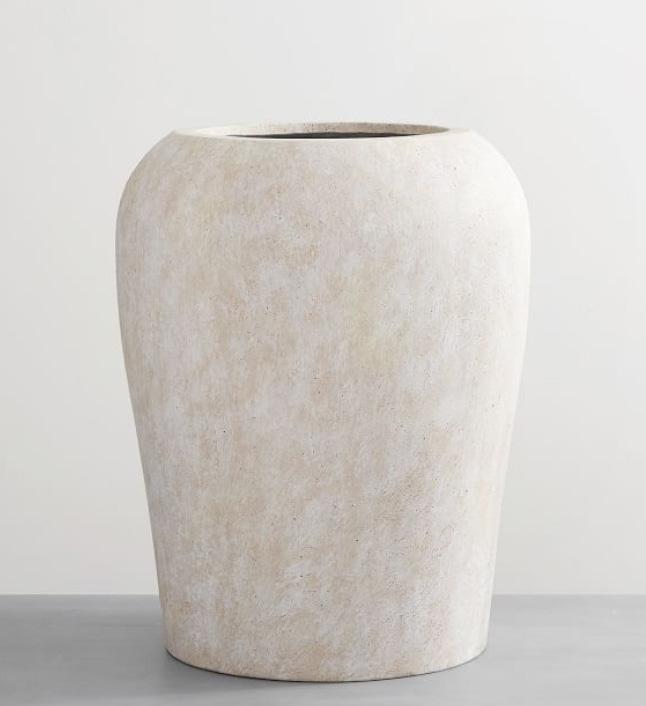M.G.
education
education
Utah State University
Utah State University
September 2020-Expected
May 2024
2024
Bachelor of Arts, Interior Architecture & Design, Caine College of the Arts

education
Utah State University
Utah State University
September 2020-Expected
May 2024
2024
Bachelor of Arts, Interior Architecture & Design, Caine College of the Arts
geddes.mattie@gmail.com 208.410.9602
In Studio Design / Interior Design Intern / Park City, UT May 2022-Present
In Studio Design / Interior Design Intern / Park City, UT May 2022-Present
September 2020-Expected May
Bachelor of Arts, Interior Architecture & Design, Caine College of the Arts
3.98 GPA
3 98 GPA skills
skills Excel
Excel
PowerPoint
PowerPoint
AutoCAD
AutoCAD
Revit
Revit
Photoshop
Photoshop
Space Planning
Illustrator
Model Building
Field Measuring
InDesign
Hand Rendering Sketching
Canva Ivy
Illustrator
Space Planning
InDesign
Model Building
Canva
Ivy
Field Measuring
Hand Rendering
Sketching
+ Collaborate with lead designer and client to space plan, pick furnishings, and manage subcontractors to make the client’s vision a reality
+ Collaborate with lead designer and client to space plan, pick furnishings, and manage subcontractors to make the client’s vision a reality
+ Assist with creating and sending client proposals and invoices
+ Assist with creating and sending client proposals and invoices
+ Communicate with vendors for pricing, product information and purchase orders
+ Communicate with vendors for pricing, product information and purchase orders
AgTrac / Yard Maintenance and Landscape Installations / Logan, UT
AgTrac / Yard Maintenance and Landscape
Installations / Logan, UT
May 2021-August 2021
May 2021-August 2021
+ Completed general yard maintenance by doing thorough weeding of the flower beds to ensure the pride of the homeowners in their yards
+ Completed general yard maintenance by doing thorough weeding of the flower beds to ensure the pride of the homeowners in their yards
+ Collaborated with coworkers to divide labor and work together to install plants and watering systems
+ Collaborated with coworkers to divide labor and work together to install plants and watering systems
Real Deals on Home Décor and Boutique / Cashier and Boutique/Décor Assistant / Twin Falls, ID
June 2019- Aug 2020 Seasonal
Real Deals on Home Décor and Boutique / Cashier and Boutique/Décor Assistant / Twin Falls, ID
+ Helped customers find product that fit their needs to ensure a positive experience.
June 2019- Aug 2020 Seasonal
+ Helped customers find product that fit their needs to ensure a positive experience
+ Welcomed freight by unpacking and tagging product and making sure it was not damaged.
+ Welcomed freight by unpacking and tagging product and making sure it was not damaged
+ Helped market new product on social media to create interest and awareness about the store.
+ Helped market new product on social media to create interest and awareness about the store
A 1,000 sq ft house I designed, inspired by a fire alarm. I created presentation and construction documents in AutoCAD. Renderings were completed using Revit, Enscape, and PhotoShop.





With no upper cabintentry and windows in their stead, this kitchen feels light and welcoming. The stairs create a focal point on the large curved window and the view outside.



The bedroom continues to emphasize the blurred line between inside and out. The bedding brings color and warmth to this room.



DOWN OPENTOBELOW
The intent of this project was to design a room influenced by one famous historical and one modern architect or designer. I used Revit, Enscape and Photoshop to complete the rendering.



A few key features of Sullivan's design style include ornamentation, without being excessive. Large arches and rounded forms are also hallmarks of his design. He used a variety of materials, which along with his oveall design helped to convey different messages and meanings depending on the building and company.



His designs are rich in detail and color. Many of the pieces he uses are handcrafted, vintage or customed designed giving his spaces a unique look and feel. His decorating is bold and architectural. He said in an interview, "One has to increase or decrease the scale of the pattern to make it fit with the proportions of any space. That's true of a floor or a carpet. It's a pivotal way of creating decorating that looks like architecture rather than adding a surface that's just an icing."




 Louis
Louis



The purpose of this project was to create construction documents based off a free floor plan and elevation. I choose an old English style house for its interesting architecuture and for the opportunity to experiment with color and pattern. I used Revit to create the construction documents and rendering.




 The kitchen cabinets are painted Self Portait by Backdrop and paired with a walnut island. The kitchen pendants use a custom fabric shade to add another layer of interest. The sitting area is painted in Light Blue by Farrow and Ball and features a vintage table and lamp by Dumais Made.
The kitchen cabinets are painted Self Portait by Backdrop and paired with a walnut island. The kitchen pendants use a custom fabric shade to add another layer of interest. The sitting area is painted in Light Blue by Farrow and Ball and features a vintage table and lamp by Dumais Made.


A watercolor hand rendering based off of the magazine photo from Architectural Digest’s story on Sean and Lizzie Rad’s Los Angeles home.

This commercial project presented to us by a local design firm, GSBS. The Cirque Building is located halfway up the Big Sky Ski resort and features multiple eating options, including a high end restaraunt and a retail shop. I worked with my classmate Rachael to complete the floor plans and renderings of a few spaces.

1 Dining
2 Lounge Seating
3 Well Restorative Spaces

4 Well Food Sourcing and Preparation
5 Flotex Flooring
1 Fine Dining
2 Bar Dining
3 Lounge Area

4 Show Kitchen
5 Lobby and Concierge





 1.
1. Tekio Vertical / Santa & Cole
2. Mulholland Chair in COL / Berndardt
3. Artisan Terracotta Planter / Pottery Barn
4. Marble Table/ Custom Piece
5. Elia Plate / Aerin
2. 4.
3. 5.
1.
1. Tekio Vertical / Santa & Cole
2. Mulholland Chair in COL / Berndardt
3. Artisan Terracotta Planter / Pottery Barn
4. Marble Table/ Custom Piece
5. Elia Plate / Aerin
2. 4.
3. 5.
Le Ceil features a unique ceiling natural materials of stone, wood,

ceiling treatment that reflects the topography of the area while also serving as an acoustical treament. The wood, and leather work together to compliment the amazing views and setting of this restaurant.




This is a tenant improvement project for a medical spa consisting of construction documents in AutoCad, a logo, and specification sheets.

Sample of Specification Sheets


Wild Bea is a dress shop focused on providing dress tailored to the individual. Each dress is displayed in white with multiple fabric swatches to chose to customize your dress.
Wild Bea offers a variety of casual and semi formal dress.

The purpose of this project was to design an international retail flagship store pulling inspiration from the city. I used Revit to complete my renderings.


The entrance of Wild Bea begins on the first floor which is comprised of a look book area where customers can see the dresses styled and “in the wild,” the style consultation area, the checkout, and the employee breakroom.

The check out area is designed with ample counter space to layout and review items before purchase.






The upper level of Wild Bea hosts the dress displays featuring differing dress and fabric options.


The dressing rooms are designed for ample room to show off your choices in front of friends and family before making a final decision.



