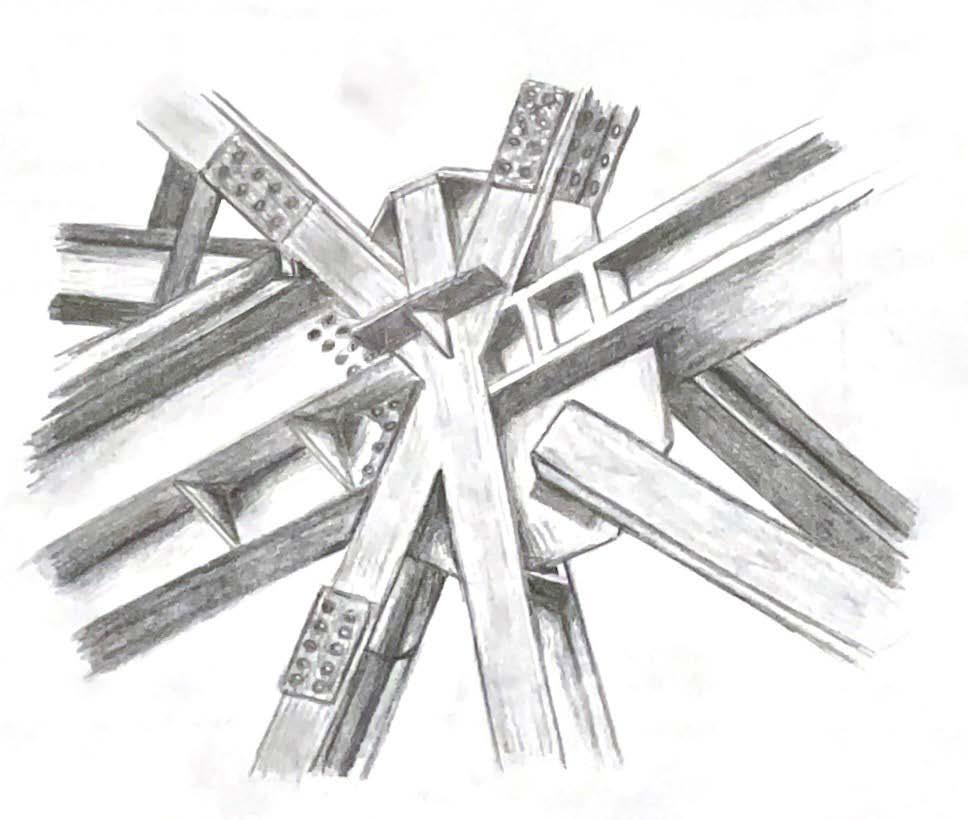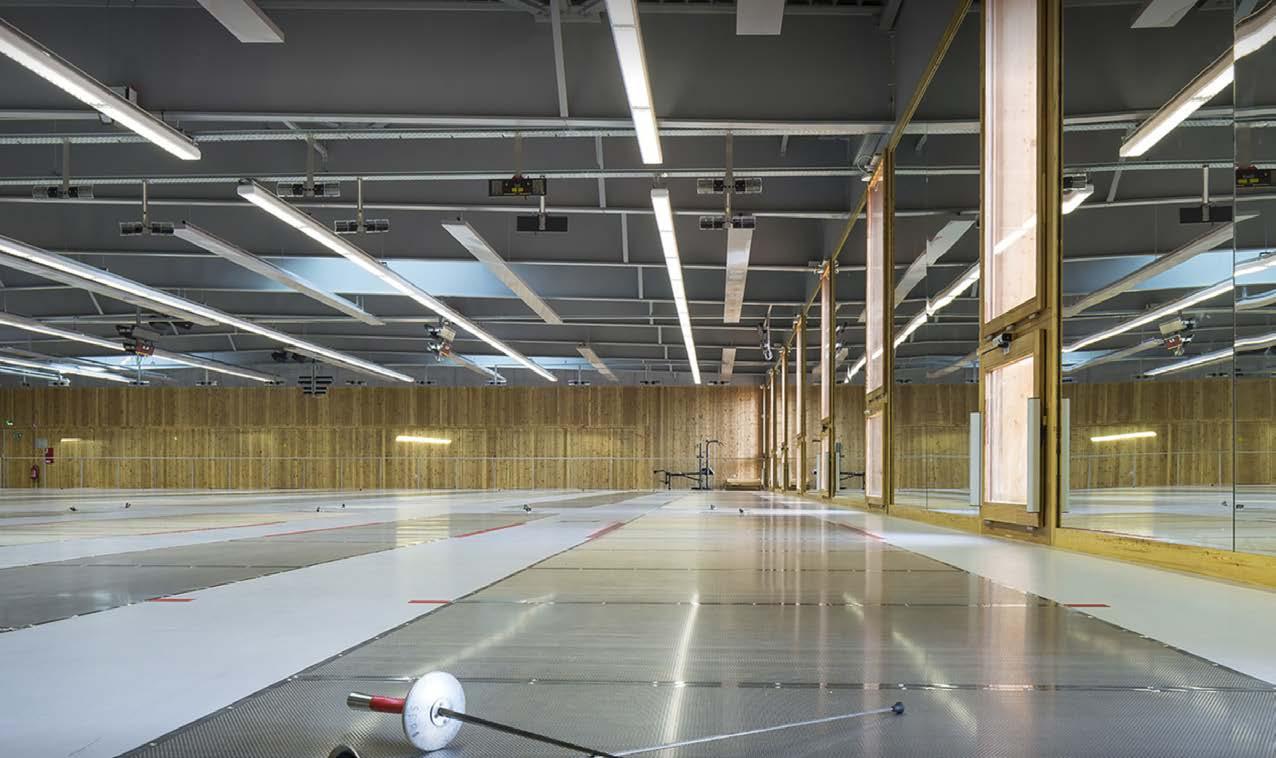
1 minute read
Sports Center in Neudorf Model
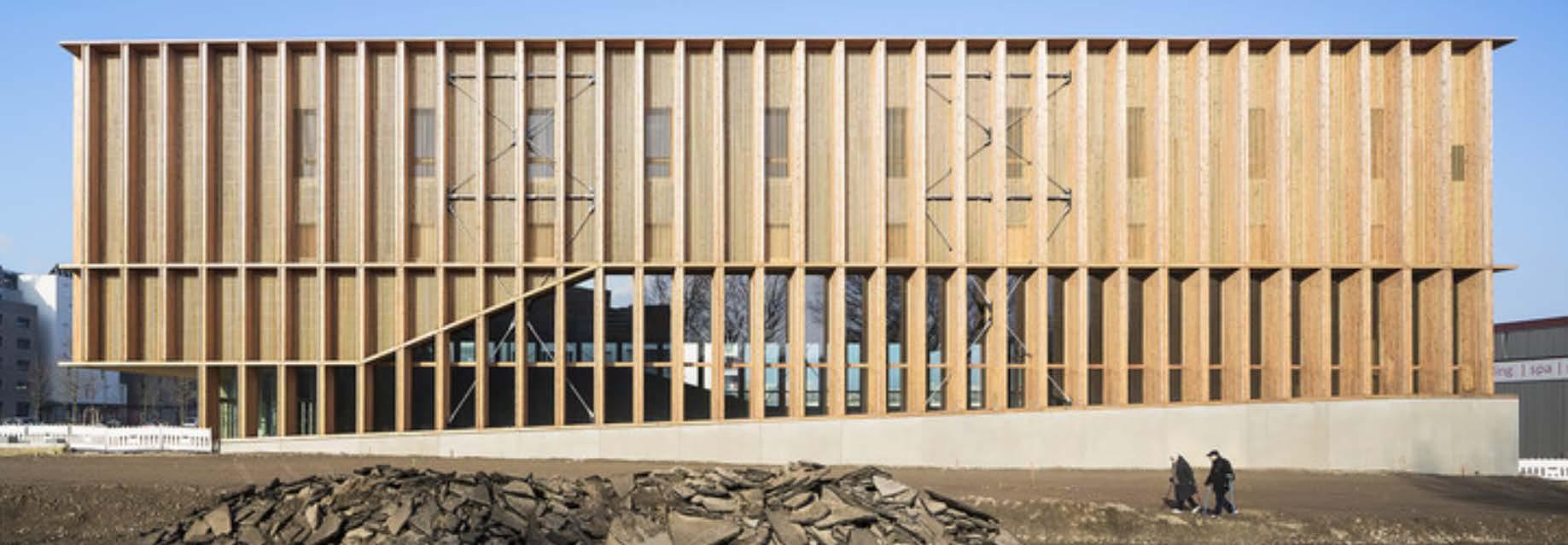
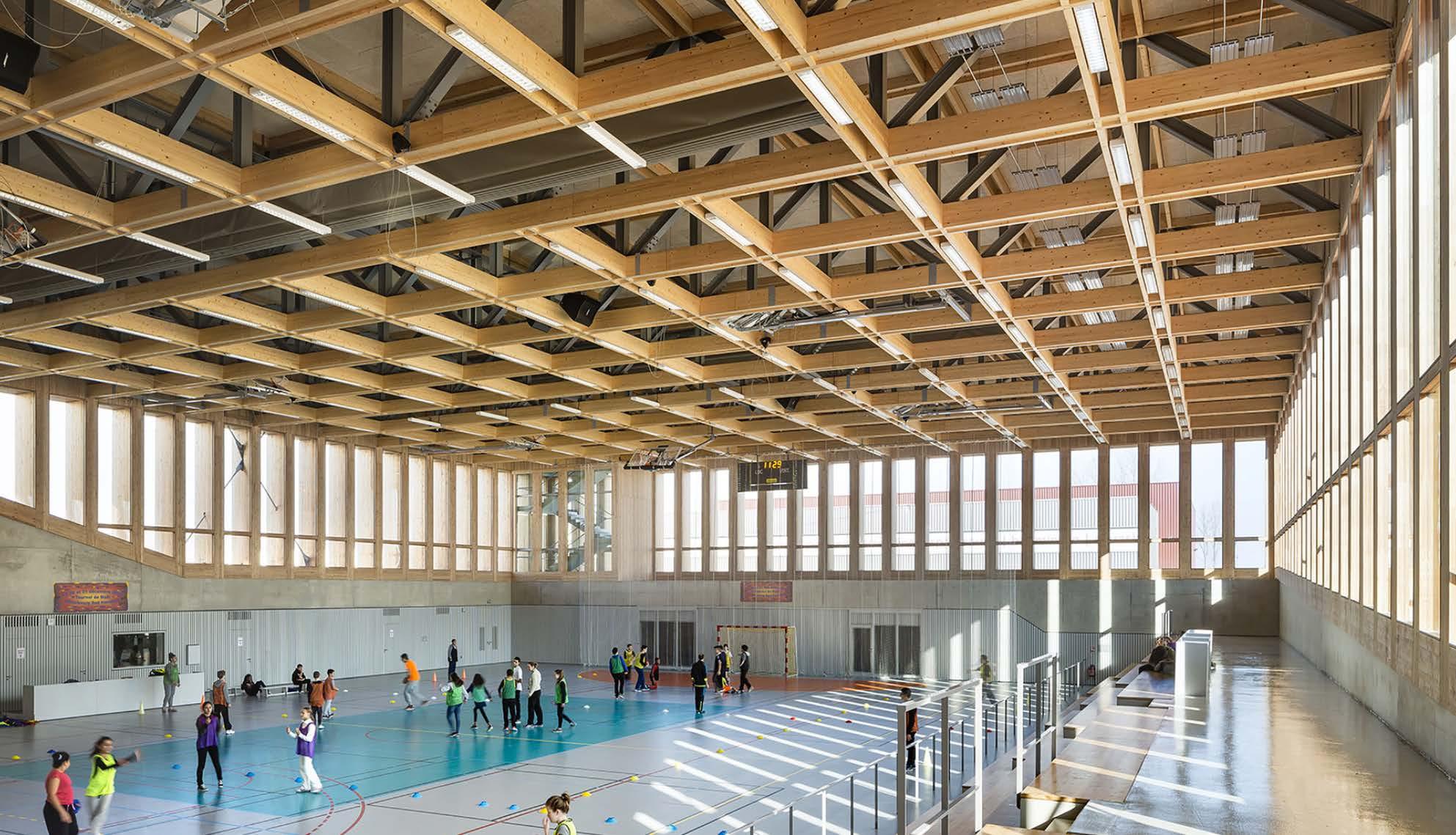
Advertisement
As a part of my 3A Enclosure Studio course we were assigned with investigating the enclosure systems of various community centers around the world and creating a model to highlight our findings. For this project I worked in a group with Lisa Matthews, Lexi Stubinksy, Adrienne Koops and Lincoln Liu. Our group was assigned the Sports Center in Neudorf, located in Strasbourg France. The building was designed by architect Atelier Zündel Cristeaand and was completed in 2012. The community center is two stories with a gymnasium on the first floor and a fencing space occupying the second floor. Although the building appears to be fully constructed out of timber at first glance, through further investigation it was found it has a primary structure made of steel that is clad in wood.
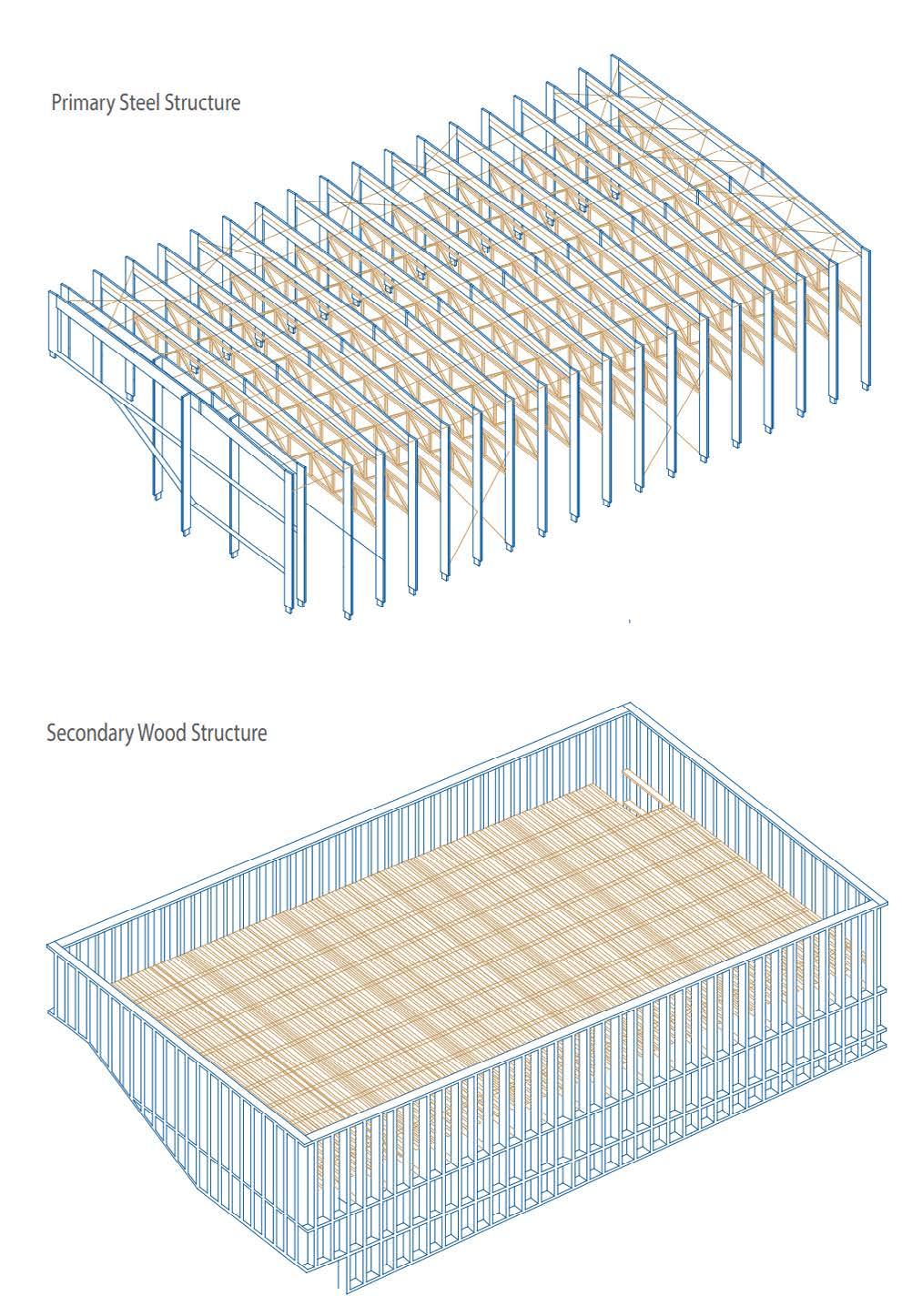
For the model we wanted to emphasize the grand scale of the ceiling heights in the building as well as the sizes of the individual members. We built the model at a 1:20 scale and focused on the north east corner of the building. The model stands at 1 meter tall and extends 0,5 meters on each side. We used a variety of materials to create the model with the primary structure being constructed of foam and plywood. The floor, roof and wall assemblies were all detailed to show the individual layers.
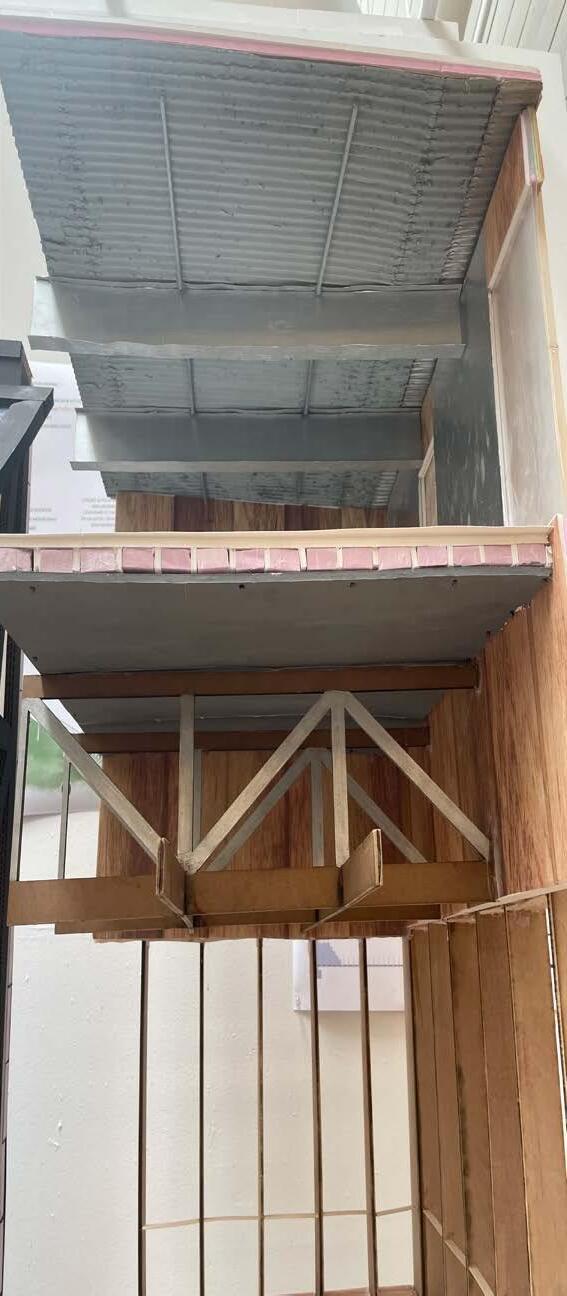
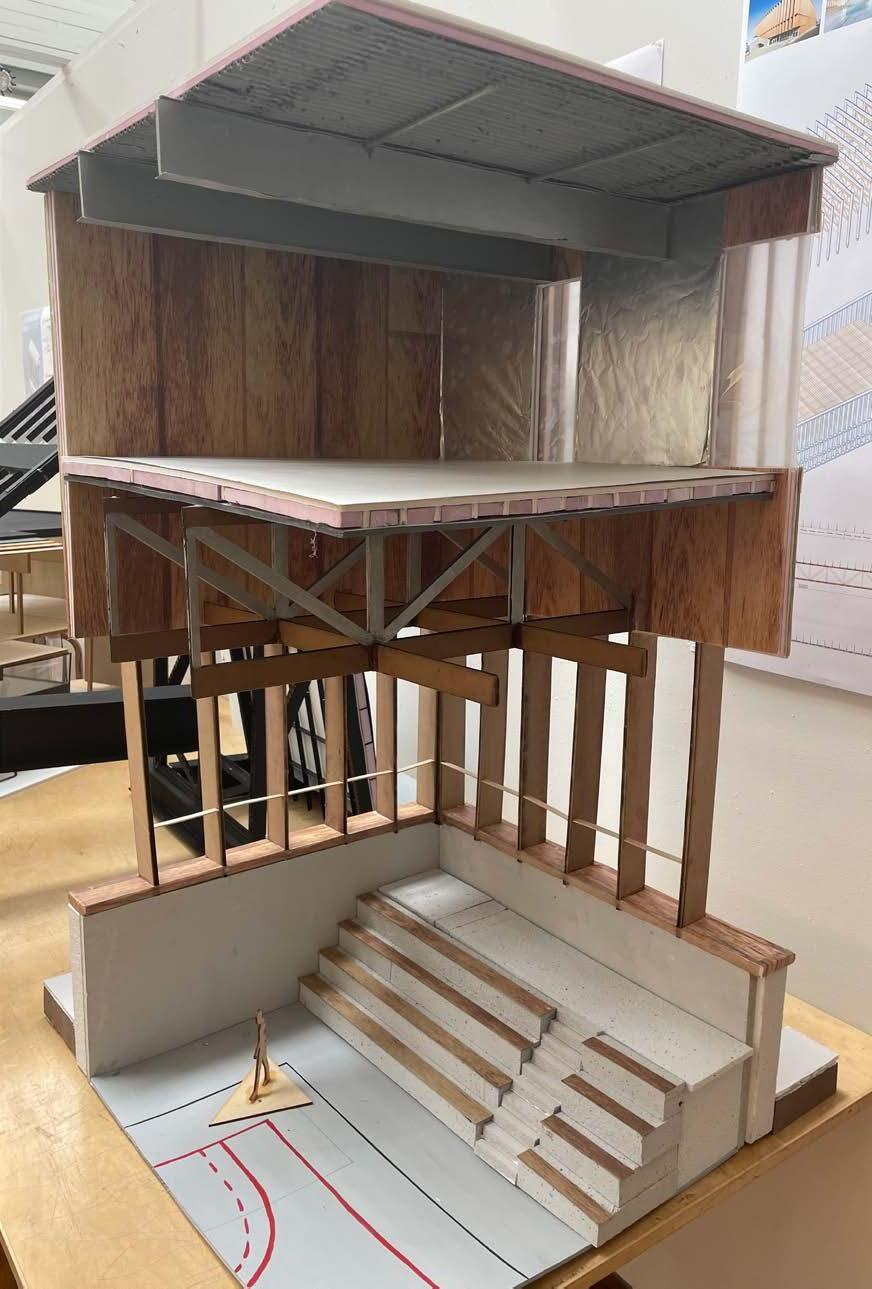
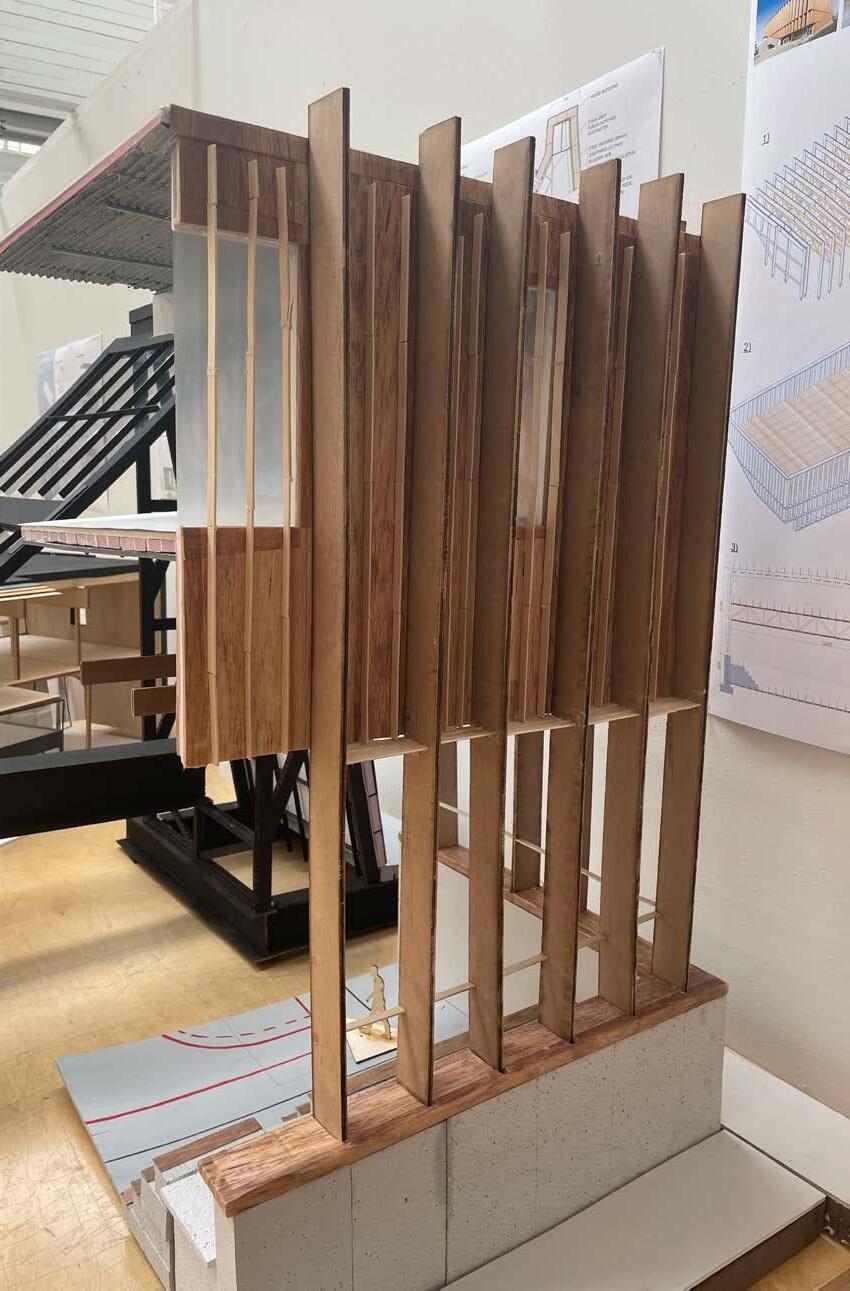
Sketches
Subject: Passive Shading Device
Focus: Value
In my 1A studio and history of the built environment courses we had weekly sketching assignments focusing on the fundamentals of sketching. Each week we were assigned with a subject matter and drawing fundamental. These fundamentals included things such as depth, texture, and shading. Each sketch was completed using pencil .
Subject: Staircase
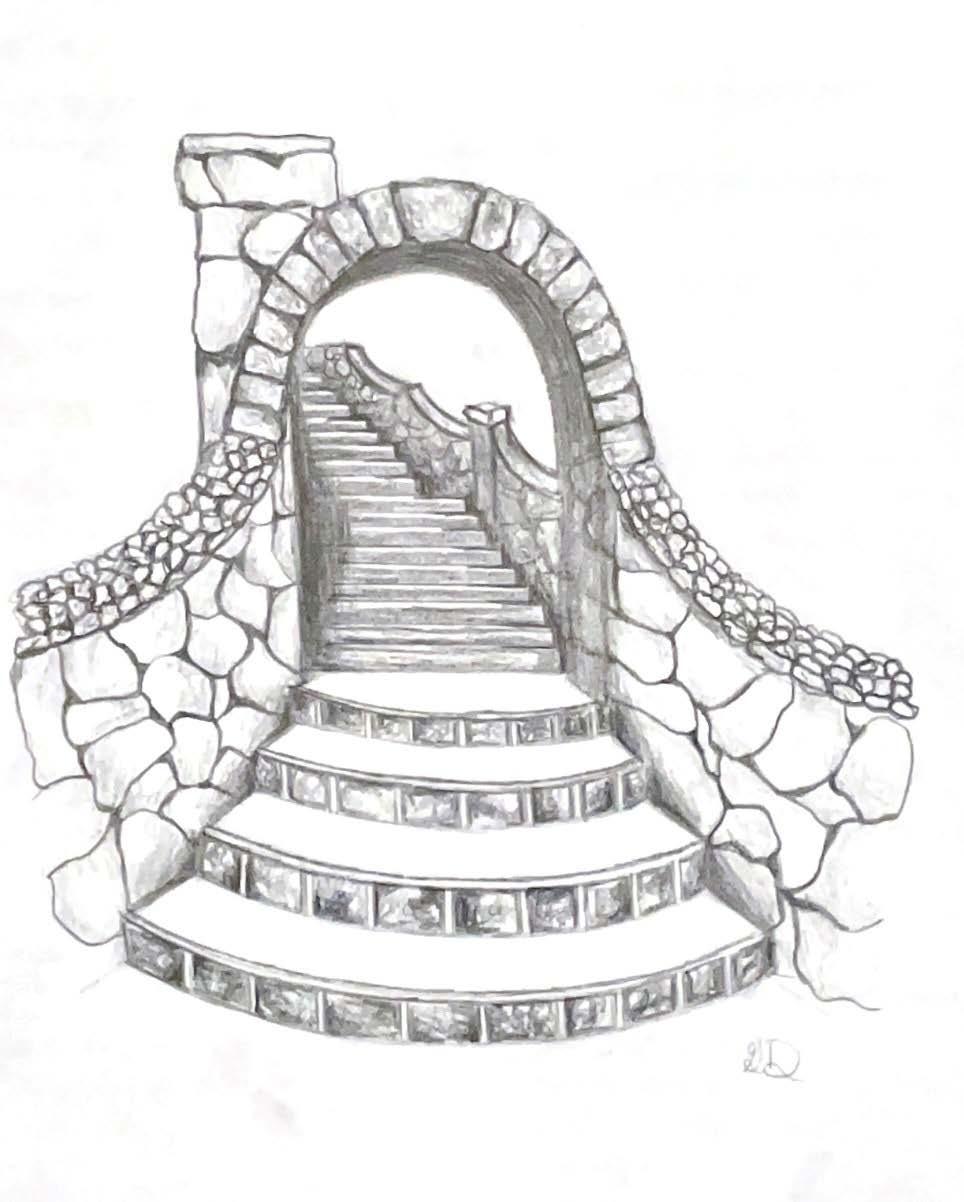
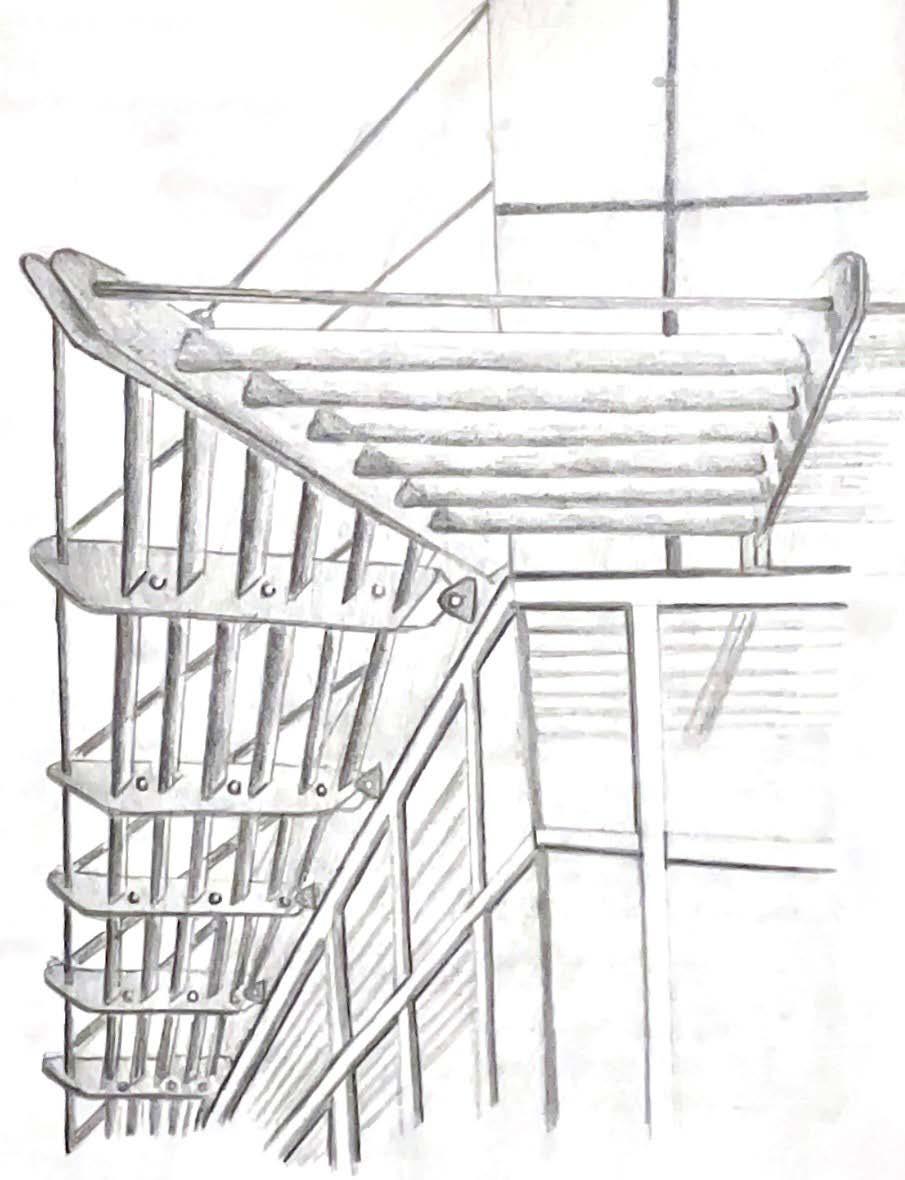
Focus: Texture
Subject: Elevator Focus: Depth
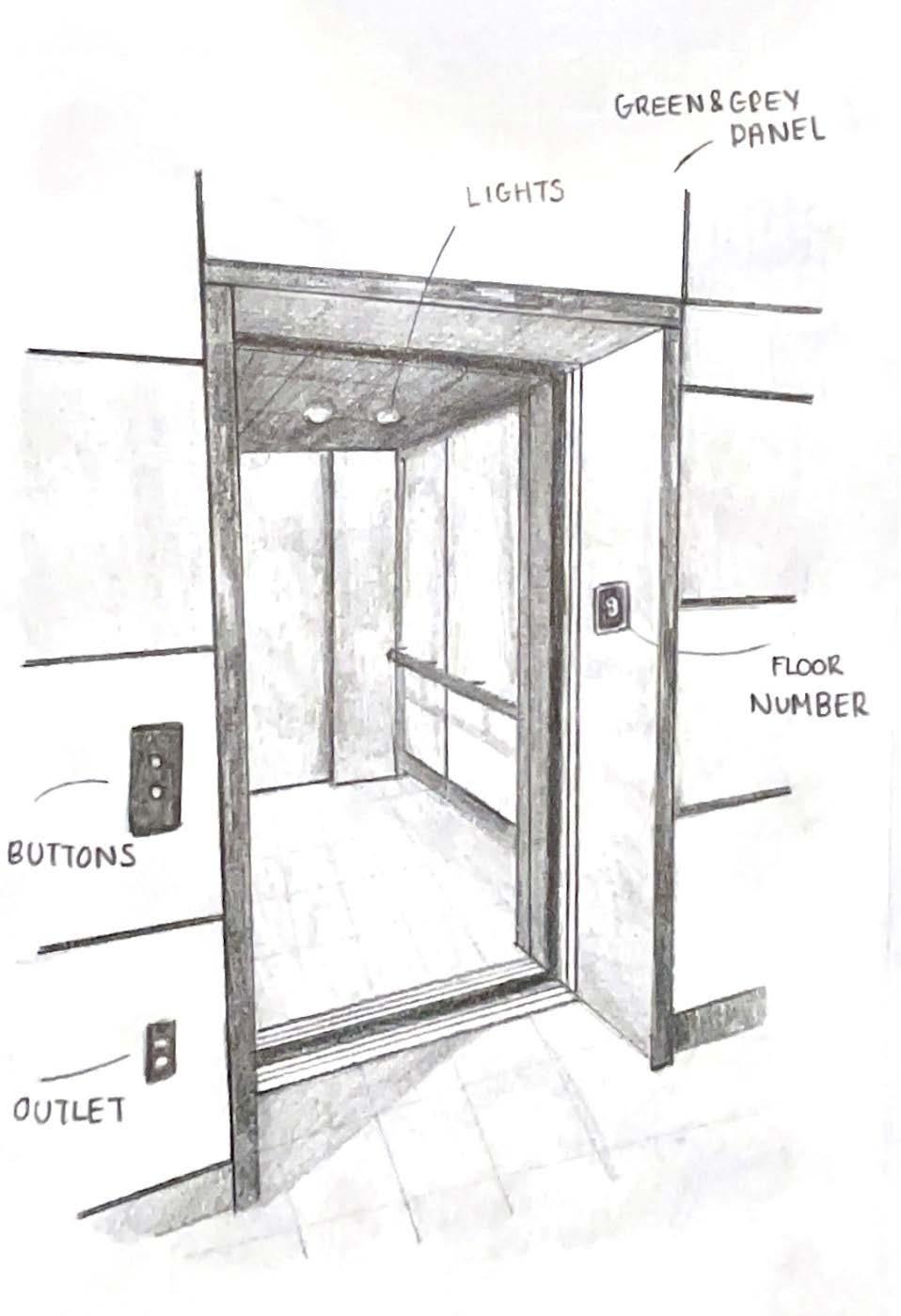
Subject: Window
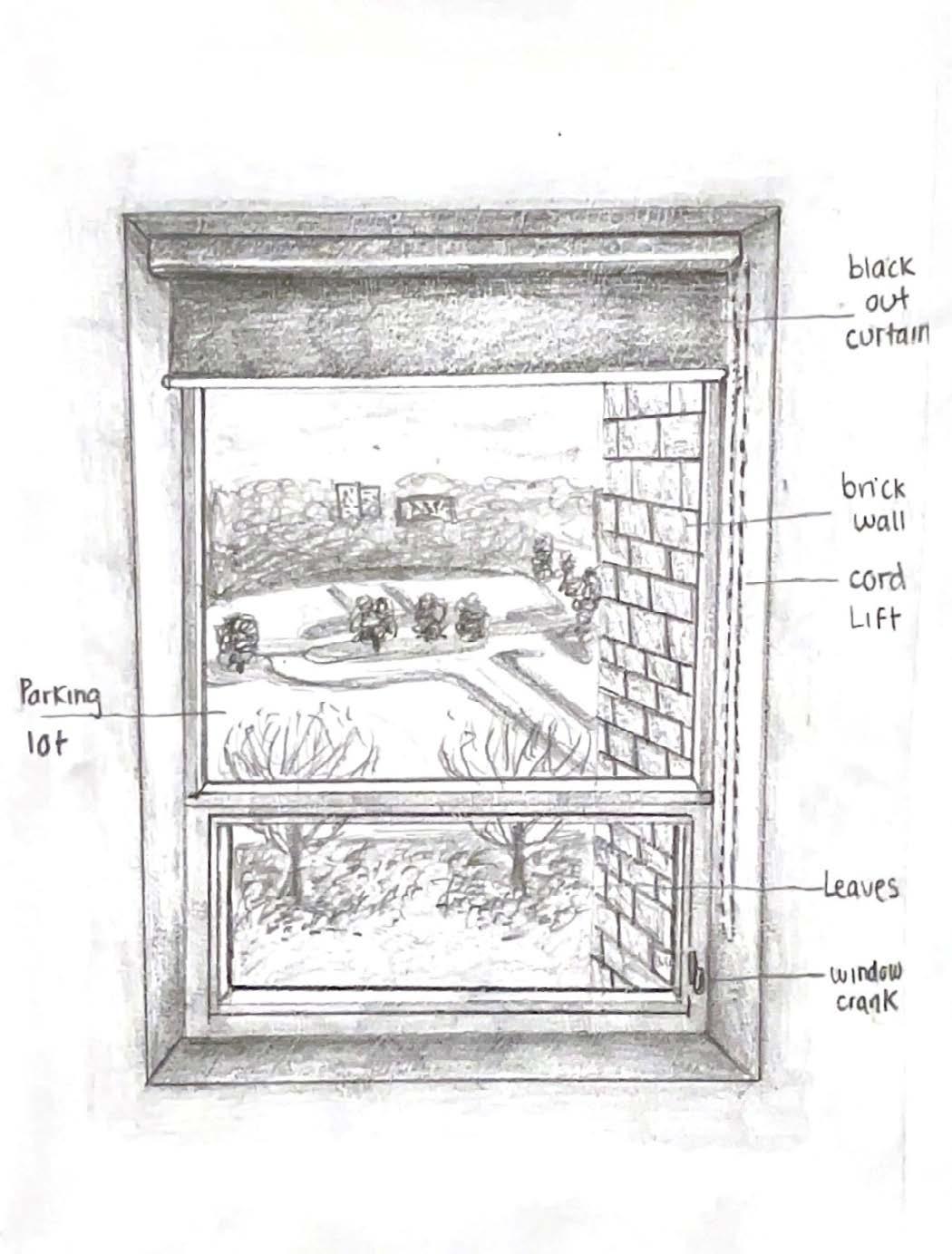
Focus: Perspective
Subject: Steel Detail
Focus: Shading
