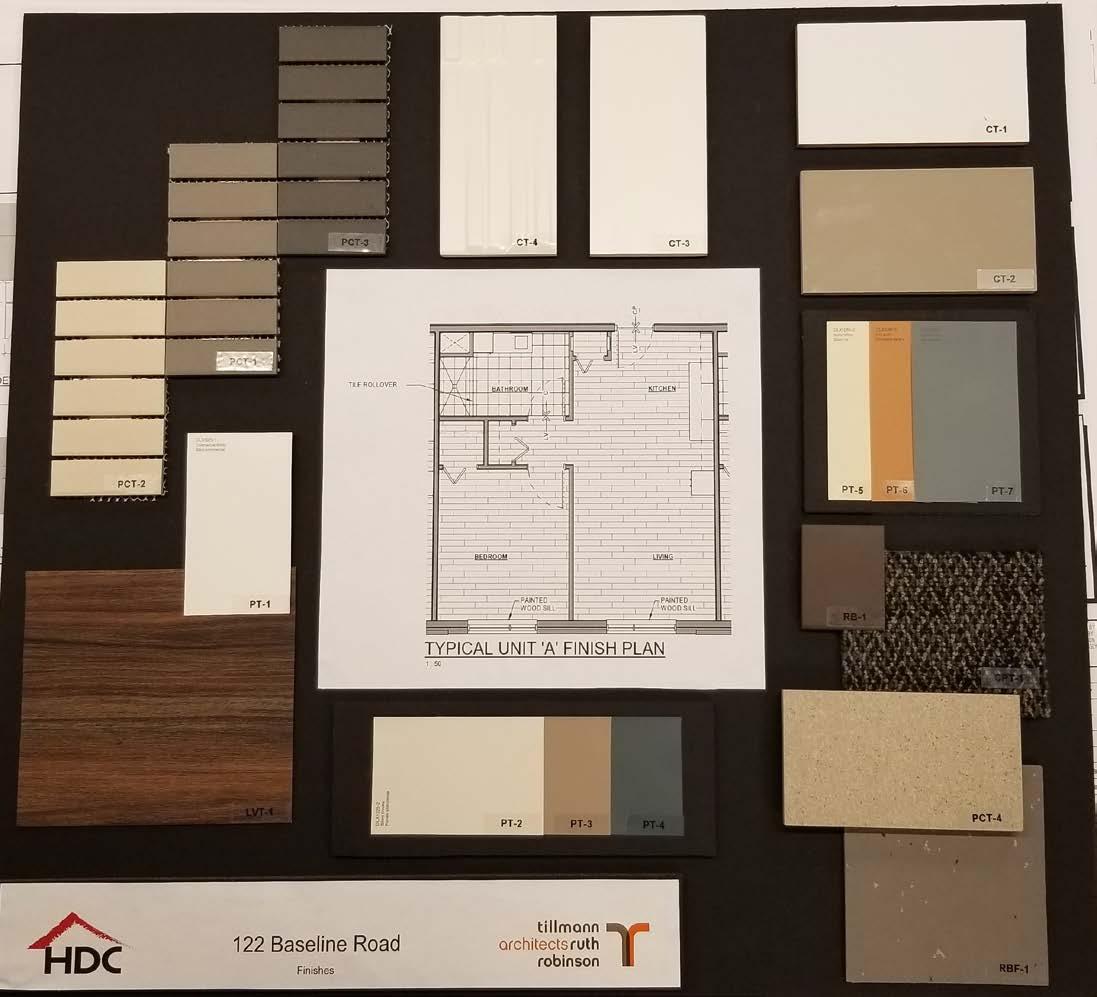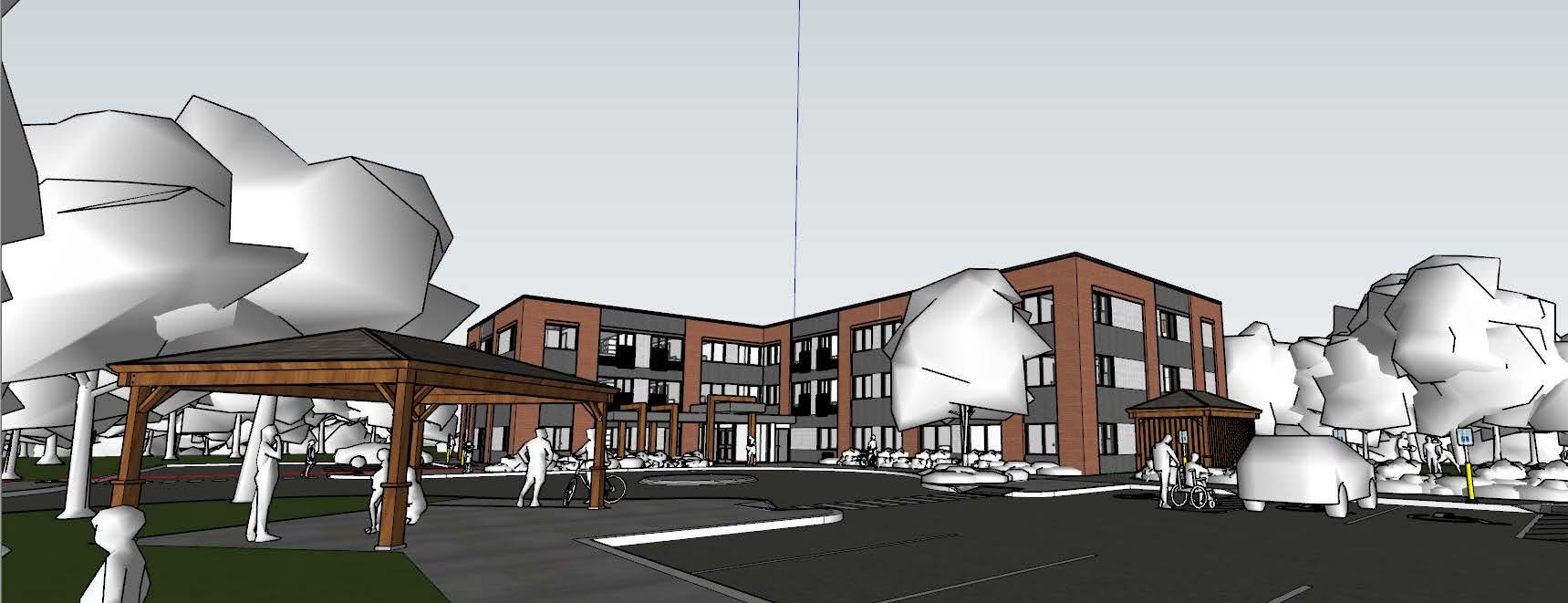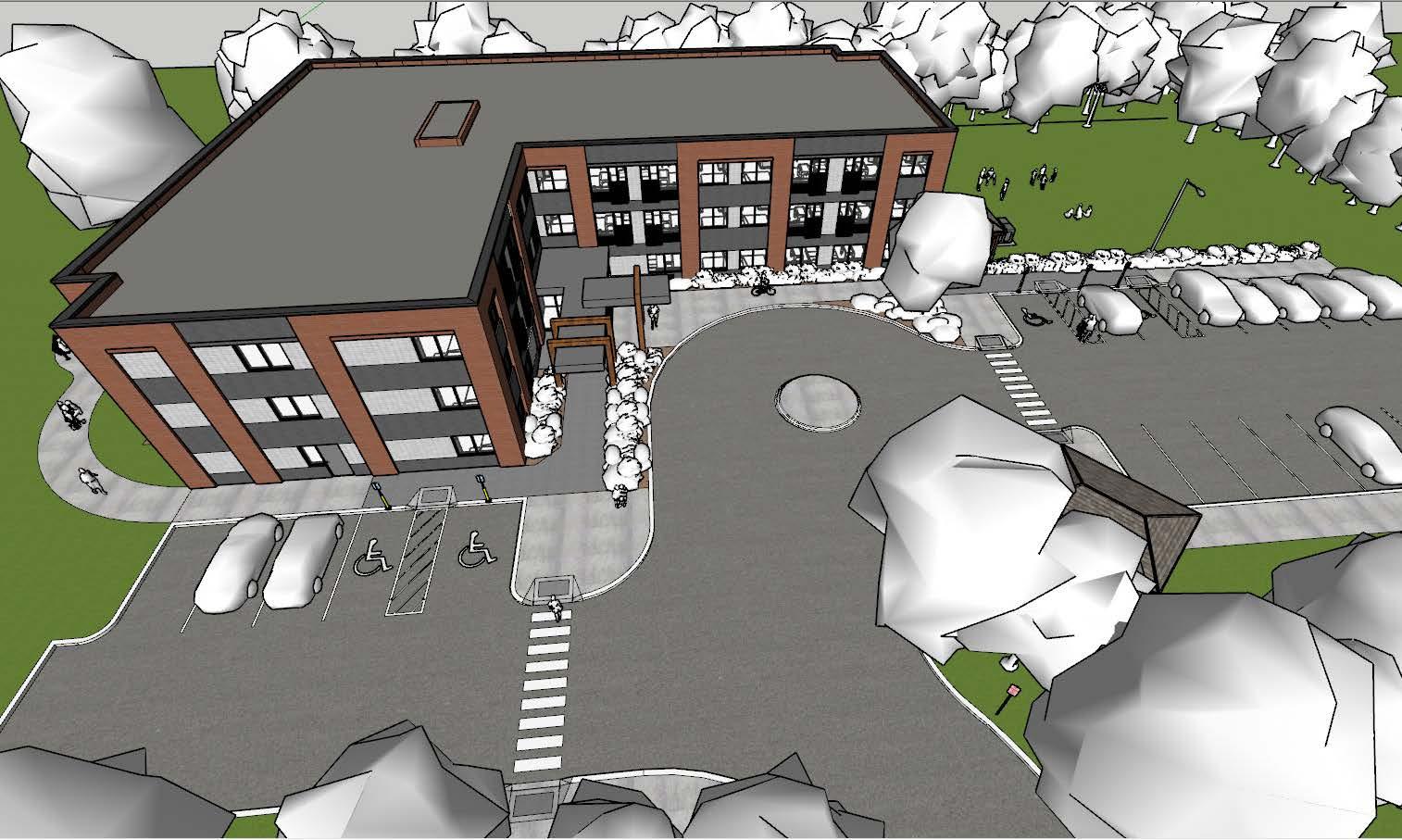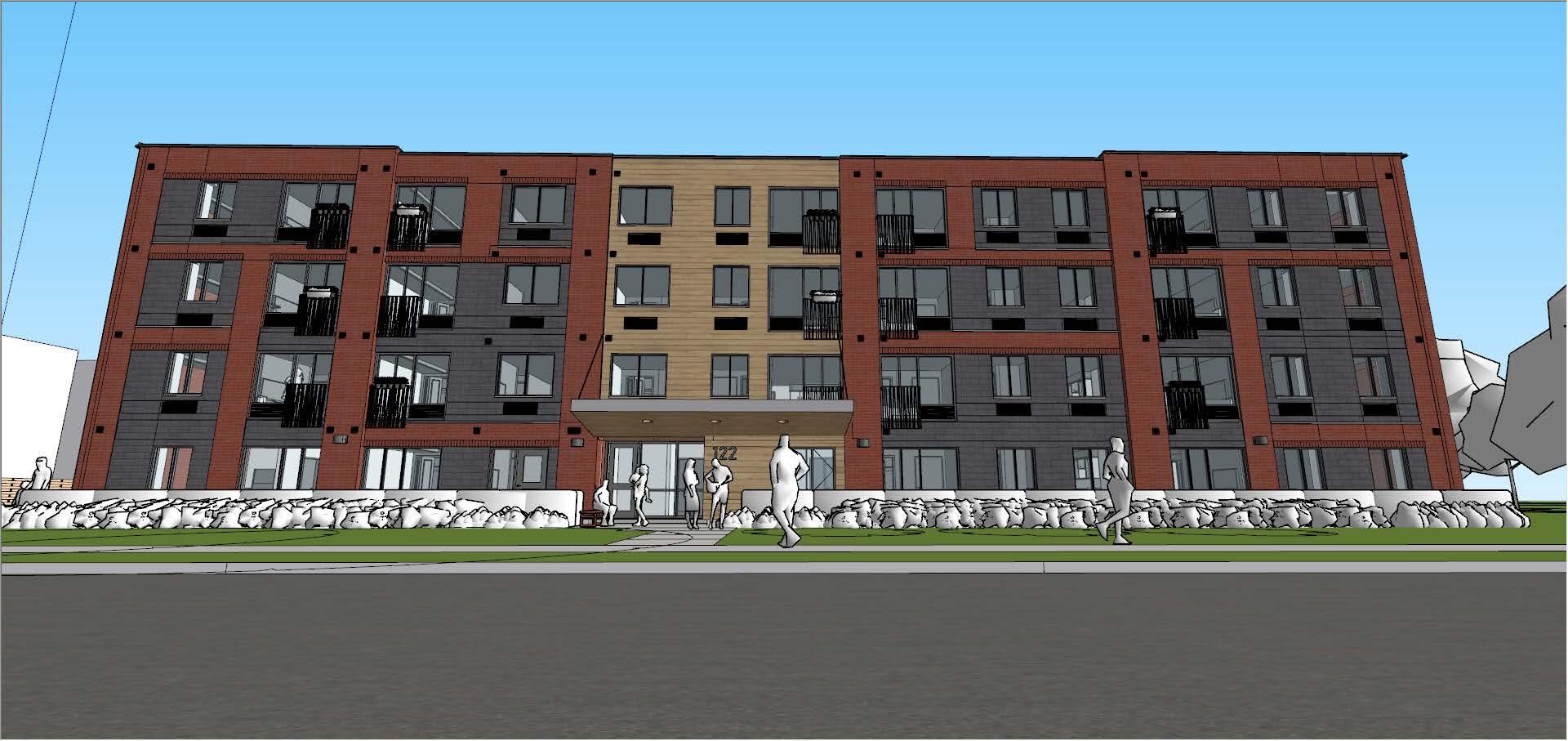
1 minute read
Low - Income Housing
At my previous two co-ops working at architects Tillmann Ruth Robinson I was apart of the team working on various low-income housing projects. The projects are situated throughout London, Ontario and are each in various stages of the design process.
122 Baseline Rd was the first of the low-income housing projects to be taken on by the firm. The building features three unit layouts with options of one to three bedrooms. For this project I was responsible for creating the colourboard of interior finishes to present to the client as well as creating numerous construction drawings including floor plans, fire safety plans and detailed sections.
Advertisement
I was also in charge of creating the interior signage package as well as doing change orders and logging meeting minutes.
87 Sylvan Street was designed to resemble 122 Baseline Rd. It offers the same type of room layouts and has a similar brick work appearance on the exterior. For this project my main role was modeling the building using SketchUp. I exported the model from Revit that was created by another member of the team, and added in the site as well as all of the finishing details.








