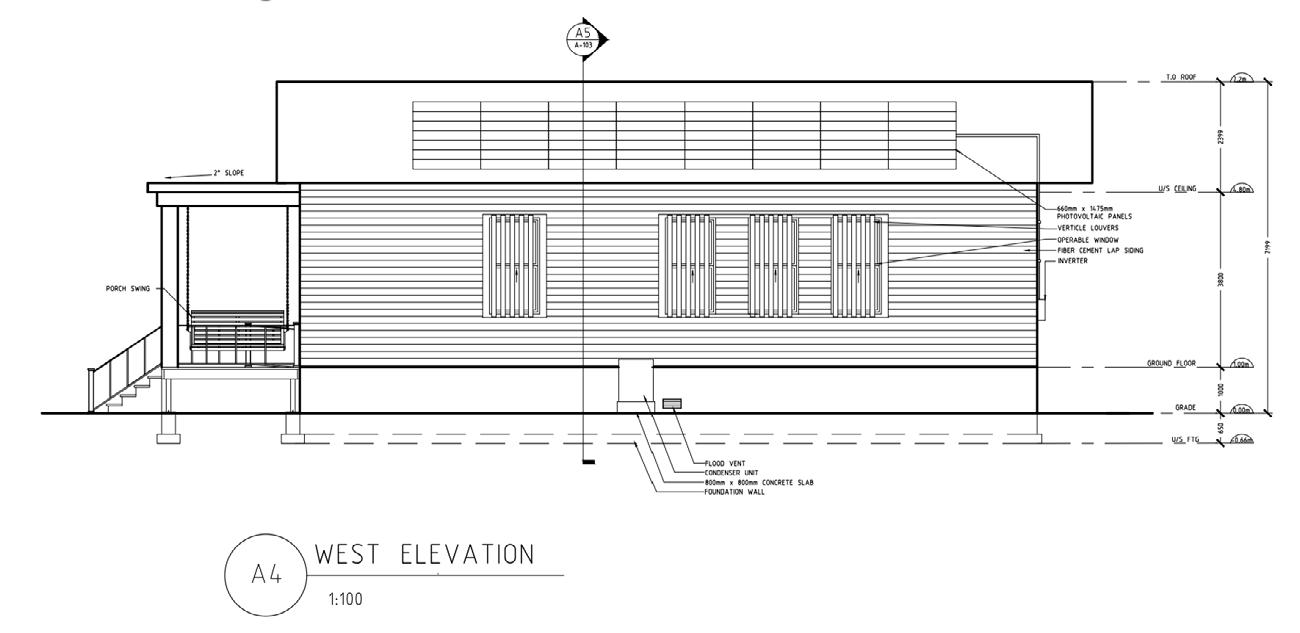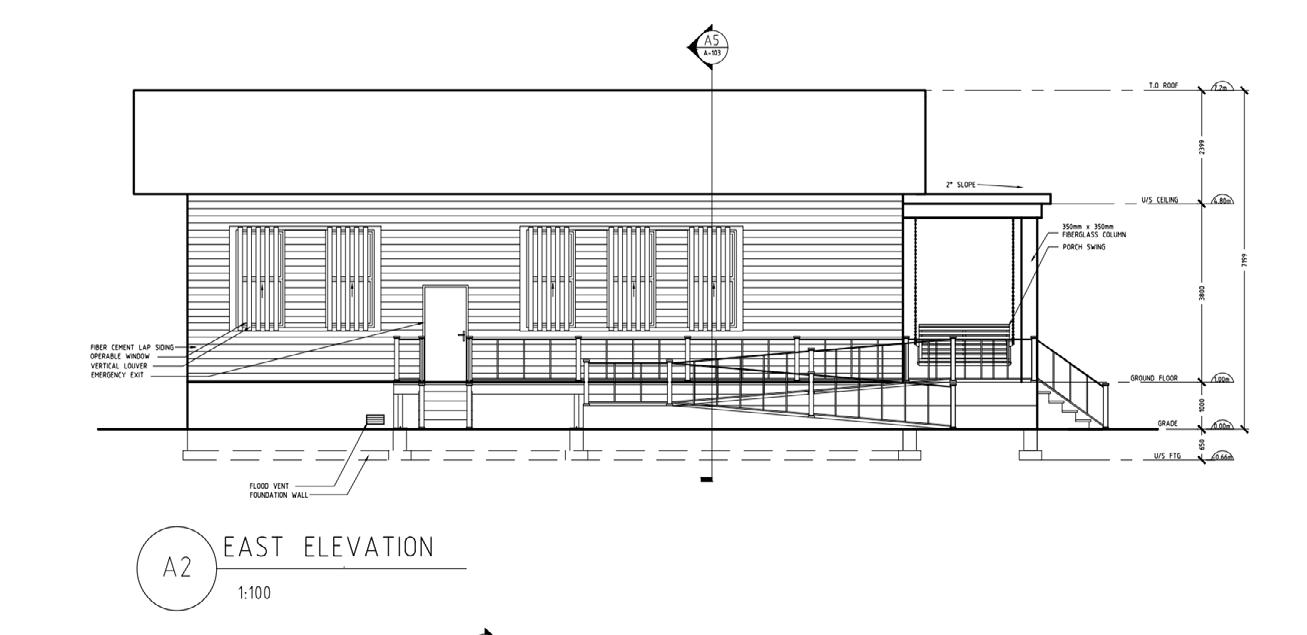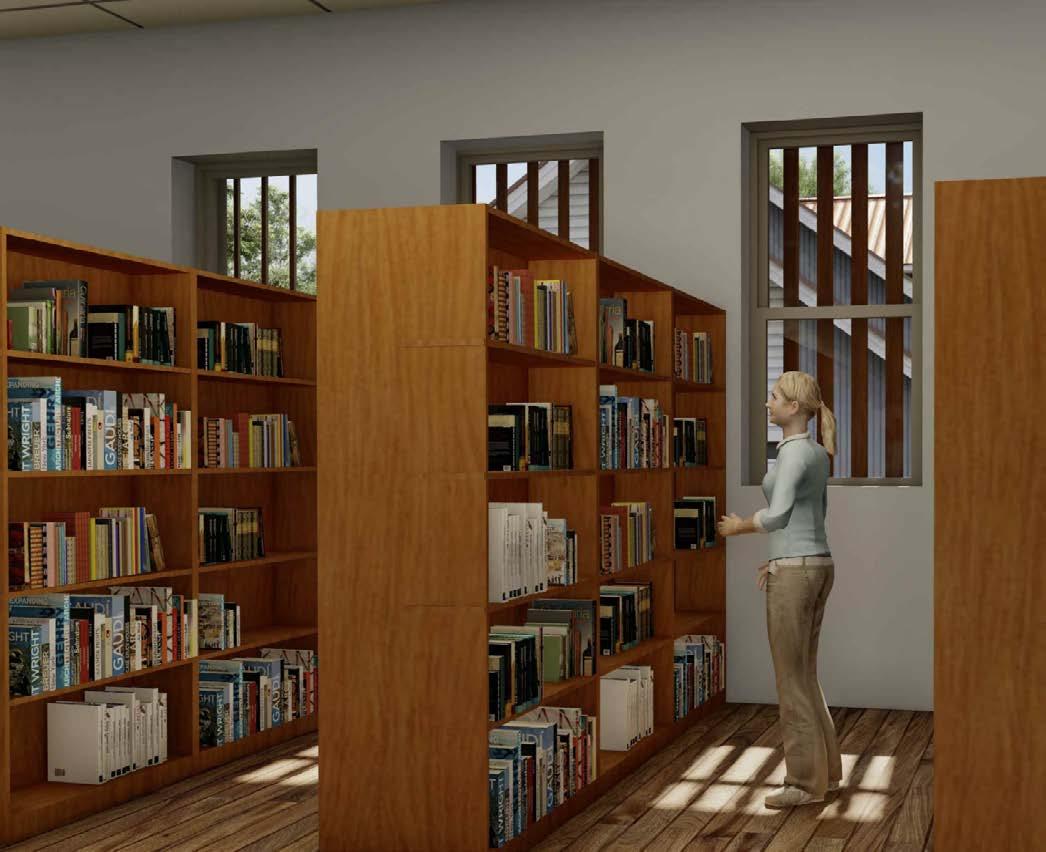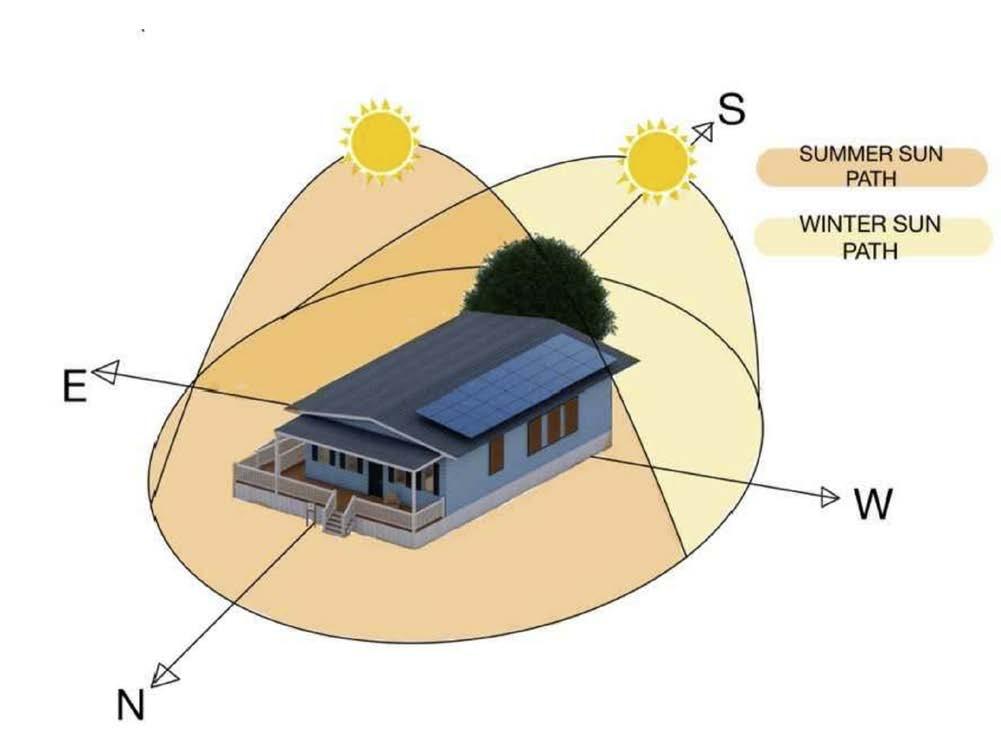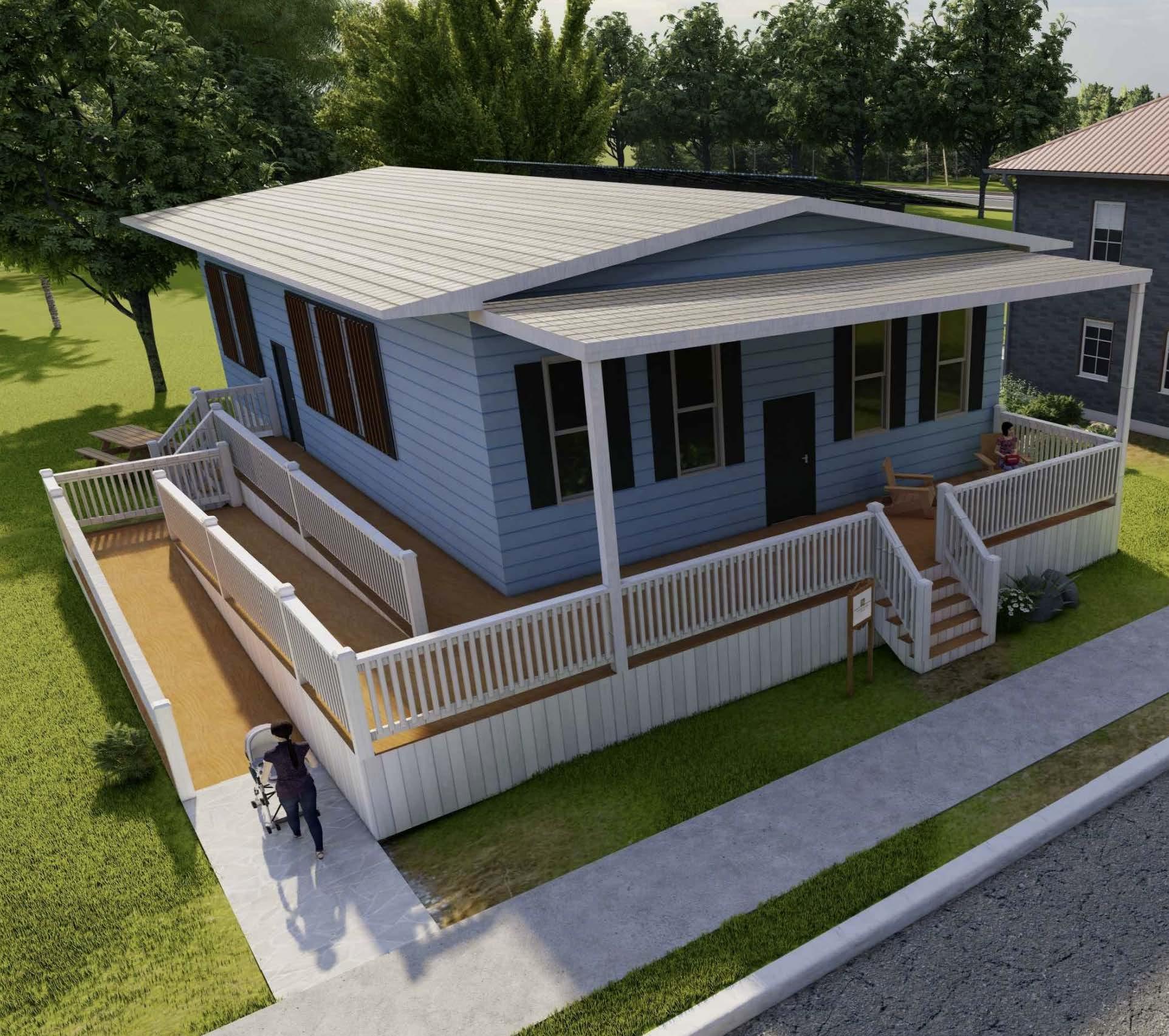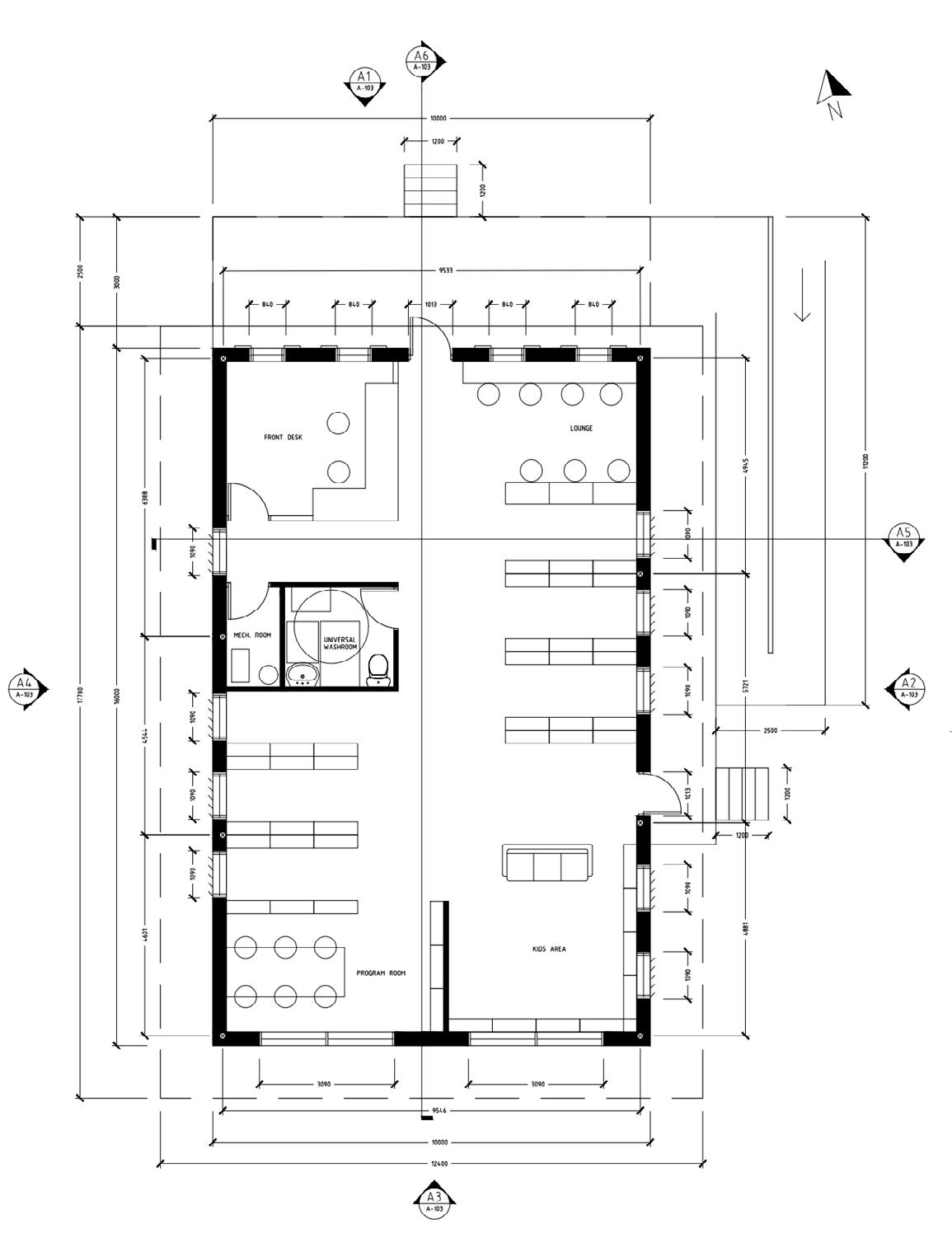
1 minute read
New Orleans Family Library
The New Orleans Family Library was designed as a part of my 2B Studio course. The objective of the project was to design a library in a designated location with a focus on optimizing daylighting and providing a thermally comfortable and welcoming space. For this project I worked in a group with Emily Wong, Ashten Fairhall and Adrienne Koops and we were given New Orleans as our location. New Orleans has a subtropical climate with hot muggy summers and mild winters. This presented a challenge to reduce the amount of passive heating throughout the summer while optimizing this heating during the cooler winter months. Another challenge for this project was the building has a size limit of 160 square meters.
The library entrance faces north allowing for plenty of diffused lighting year round. The east and west sides of the building experience harsh solar rays during sun rise and sunset. To combat this we added vertical louvers over each window. The south side of the building experiences the harshest direct light. An overhang was designed to block this direct light when the sun is at a high solar angle during the summer months. This overhand still allows for passive heating during the cooler months however since the solar angle is much lower.
Advertisement
We wanted to emulate the classic architectural style of New Orleans through our building design. To do this we included tall slim windows with shutters as well as a covered front porch that serves as a place for library users to read. Since some regions in New Orleans have severe flooding issues every year we decided to elevate our library by 1 meter to help protect the building against any possible flood damage. This project was created using Revit and SketchUp.
