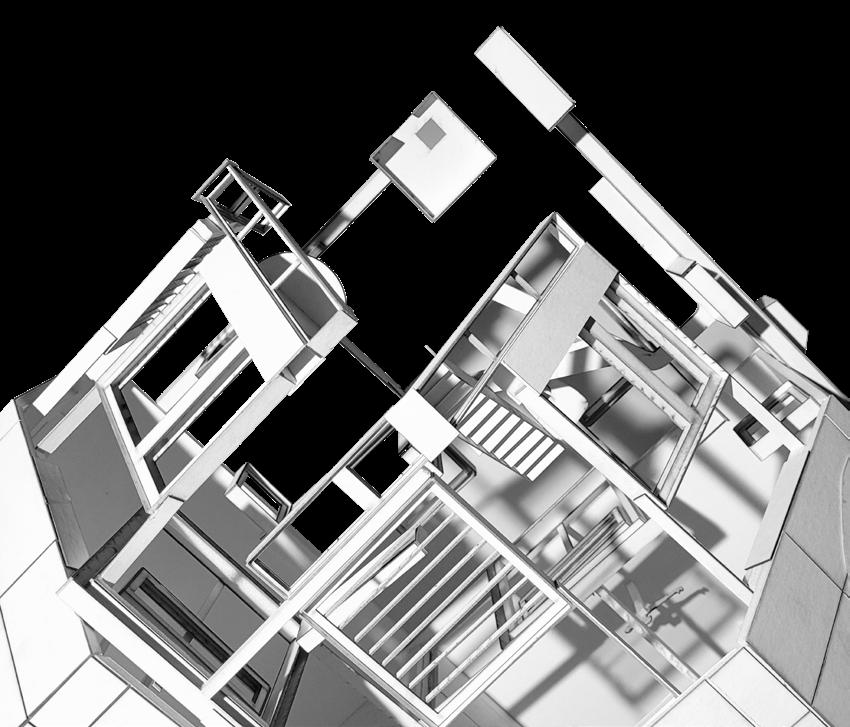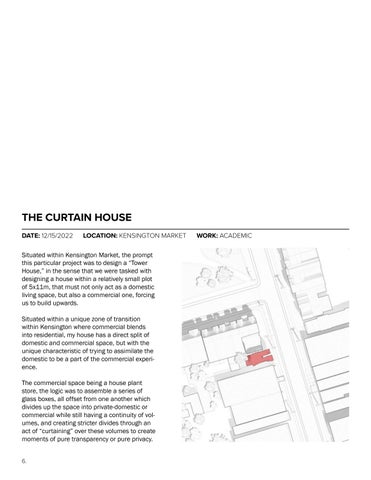GAVIN KIM
SELECTED WORKS 2022-23



gavinkim77@outlook.com
+1 (647) - 782 - 3276
Rhino 7
Architectural Instructor - Canadian Contemporary School of Art (CCSA)
- Preparing projects for students ages 6-18
- Instructing students on basic elements of architectural drawing and design (scale, etc...)
- Organizing materials for model use
- Instructing students on basic model making and drawing skills
Summer Design Build Project
- Worked with a small team in developing a design for a temporary installation project
- Contributed to the design for a temporary installational project
- Participated in the construction of the constituent parts for the installation
Front Counter Staff - MilkCow Cafe
- Greeting customers
- Preparing ingredients and presenting/serving various food items
- Managing/organizing stock and other tasks within cafe space
Guest Service Support - Young People’s Theatre
- Greeting patrons and informing them of theater policies
- Managed and assisted with special events/workshops
- Ensured patrons followed in-theatre policies during showtimes
University of Toronto
Bachelor of Arts, Architectural Studies
Prospect of Graduating with High Distinction
Don Mills Collegiate Institute
CyberArts Program
ACHIEVEMENTS
Dean’s Scholar List
Brewed Bali Competition - Shortlisted
Turf Student Housing Competition - Shortlisted
Tree House Competition - People’s Choice Award






DATE: 12/15/2022 LOCATION: KENSINGTON MARKET WORK: ACADEMIC
Situated within Kensington Market, the prompt this particular project was to design a “Tower House,” in the sense that we were tasked with designing a house within a relatively small plot of 5x11m, that must not only act as a domestic living space, but also a commercial one, forcing us to build upwards.

Situated within a unique zone of transition within Kensington where commercial blends into residential, my house has a direct split of domestic and commercial space, but with the unique characteristic of trying to assimilate the domestic to be a part of the commercial experience.
The commercial space being a house plant store, the logic was to assemble a series of glass boxes, all offset from one another which divides up the space into private-domestic or commercial while still having a continuity of volumes, and creating stricter divides through an act of “curtaining” over these volumes to create moments of pure transparency or pure privacy.

- This study of the Suzuki House by Bolles+Wilson examines the ways in which “suspension” as mentioned by the firm, is played out in determining volumes and spaces of both public and private program. How domesticity can be establishing through a suspension of architectural elements for the common house.




Suspension works to create a heirarchy of spaces, all framed at an intimate, domestic scale.



















acting as a mediator between the two programs, a space of
 LEFT: Exploded Isometric section, displaying the splitting between commercial and domestic through the central circulation. Circulation
congregation, not divide
LEFT: Exploded Isometric section, displaying the splitting between commercial and domestic through the central circulation. Circulation
congregation, not divide

“Void space becomes program, an endless continuity of open and closed domesticity”

“Melded volumes create moments of reveal and intimacy”





DATE: 2020 LOCATION: KENSINGTON MARKET WORK: ACADEMIC

Within the context of Kensington Market, specifically situated within Bellevue Square Park, this pavilion acts to invite and intrigue guests through a variety of lighting gestures made at the level of the facade.
The pavilion itself acts to house the work of artist Haegue Yang who’s works predominantly involve the use of natural lighting and the act of filtering said lighting to create an interactive installational environment.
In order to fuel this aspect of her works, the pavilion in itself mimics the gestures of Haegue Yang’s works to filter the natural lighting conditions of the site to further enhance the qualities of Haegue Yang’s artworks.
The filtering of light additionally aligns with the context of the existing pathways at the site, allowing for an inviting presence with a monolithic demeanor.

analysis of the pathing within the park to establish the base of the pavilion




reflection of the initially extruded fins to create a series of apertures and overhands for fluctuating levels of filtration
the placement of imaginary extrusions within the interior, allows for a mesh to stretched overtop for varying levels of height

extrusion of fins in clusters of four, each cluster displaying the same pattern of gradual size reduction of fins
through the use of meshes, the top and bottom fins are connected to each other, creating a series of shading devices
the stretched mesh is further cut, creating further apertures to allow for an undulating filtration of light within kensington




DATE: 2021 LOCATION: MANILA, PHILLIPINES WORK: COMPETITION

Geode Hall, situated with Manila Phillipines is a student residence which has aims to allow for a unique mode of interactivity with the occupants of the residence.
Through the use of single loaded floors and creating splits and breaking up the massing into parts for programming and such, we were able to use the simplistic circulation of the building and transform it into an outdoor program where inhabitants can converse with one another.
Being situated in a humid environment, the outdoor mezannines that follow along the circulation of each of the floors, allows for a bridging between corridors, allowing for inhabitants to create a friendly and uplifting environment whilst enjoying the outdoor conditions of the site as well. Adding a colorful layer of cladding in addition to this, this residence aims to create a positive and uplifting environment for all it’s inhabitants.

Simple rectangular mass extruded based on context of site.






Form is articulated more to context of site to create 2 main masses.
Masses are connected through a singular pathway.
Masses are carved to create open space mezzanines for ample daylighting and spaces of congregation and program.
- in unit private washroom space with toilet and shower
- various storage units
- window side desk alongside coffee table\
- situated further from in building ammenities, further from west-side facade
- more privatized
- smaller unit with opposite facing beds
- 2 study desks for each occupant
- 1 large shared storage/hamper
- each occupant has smaller bedside storage space
- 1 shared mini-fridge
- situated closer to floor ammenities
- adjacent to west-side glass facade
- situated near washroom and shared shower facilities
- more affordable
a. b. TYPE A TYPE BGROUND FLOOR
- gymnasium/court
- dining hall
- washrooms
- assembly hall
- recreation rooms
RESIDENTIAL FLOORS
- student units
- study rooms
- open program floors
- shared washrooms
- open space mezzanines


Isometric displaying the function of the open space mezzanine. Mezzanines are carved in a way that allows for units to access one another and creates platforms for congregation and such through a bridging. Additionally, the mezzanines are carved distinctly from each floor, allowing for daylighting throughout the entirety of the building.





DATE: 2021 LOCATION: UNIVERSITY OF TORONTO, VARSITY CENTRE
Situated within the University of Toronto campus near the Varsity Stadium and centre, this study hall plays with lighting conditions to allow for an immersive and inviting atmosphere that allows for a comfortable and open space for study and leisure.
The prompt of this project was to generate a study hall based on one word, the word for this particular study hall being “Fanning.”

The word “Fanning” was adapted to generate a series of panels and extrusions that would “Fan” out from supporting columns which would then create various walls, openings, floors, and stairs that would all be connected in some way. Through this gesture, I was able to generate a repetitive sequence of spaces that were all connected and at the same time, were very open and had ample levels of natural lighting, qualities which would create a healthy environment for long periods of studying and such.
WORK: ACADEMIC

Fanning to meld and merge volumes into one united programmatic experience.





 Ground.
Third.
Second.
Ground.
Third.
Second.












DATE: 2019 - 2023




